Investing in Japanese real estate
2013January
56,300,000 yen ・ 63,900,000 yen, 3LDK, 70.38 sq m ・ 73.14 sq m
New Apartments » Kanto » Tokyo » Chiyoda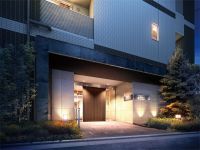 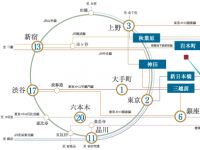
Buildings and facilities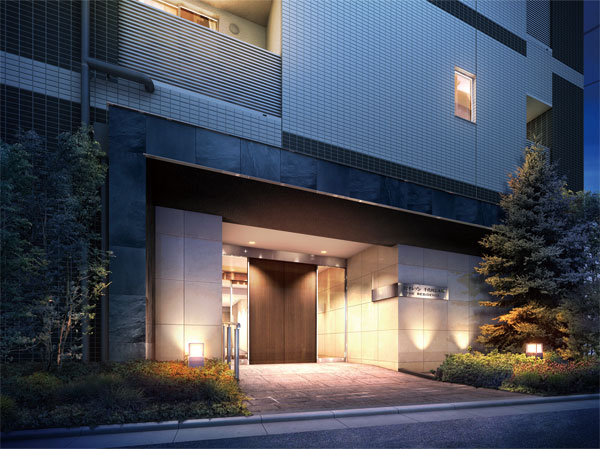 This land, Is precisely spun because this space, Residence with the aim of permanent residence. In order to be dwelling to link to a variety of tastes and lifestyle, Select the finishing material of monotone tone in the appearance design. By two-tone contrast depicting the vertical and horizontal line, Uplifting feeling and the most comprehensive run through the city center, It expresses the pure beauty dyed to any personality. (Entrance Rendering) Surrounding environment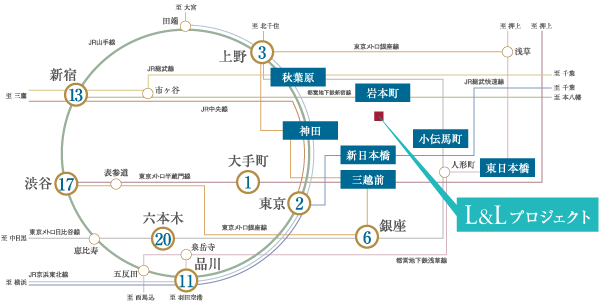 Including an 8-minute walk to the JR Yamanote Line "Kanda" station, 7 station 10 routes also of transportation network. Taming at will the Tokyo from "downtown in the city center". The nearest station of the Yamanote Line, Capture an 8-minute walk. In this fact alone, Local has to symbolize just how downtown location. If Tokyo Metro "Kodenmacho" station, And even closer, A 4-minute walk. This traffic potential that can be lightly access to everywhere, For us vividly changing the lives. (Access view) 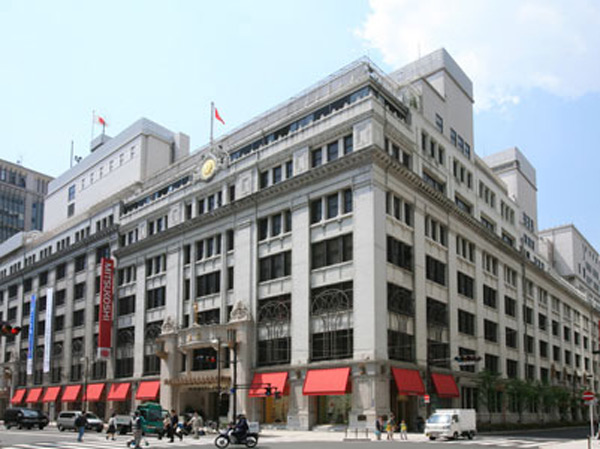 Adult Shopping Town, Nihonbashi ・ Mitsukoshimae area. Mitsukoshi Ya is said to be the beginning of Japan's department store, You feel the history and stately in appearance include Nihonbashi Takashimaya. In recent years, also joined there Coredo Muromachi is, Further spread was born to the convenience and charm of the city life. (Nihonbashi Mitsukoshi / About 930m, A 12-minute walk) 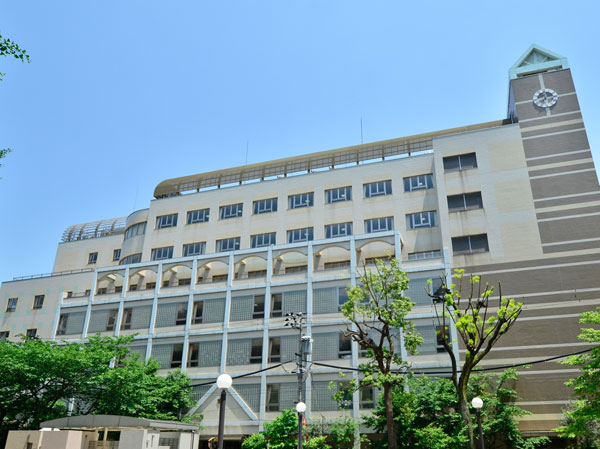 The school choice system, You can go to the public junior high school in the hope ( ※ 1). School choice system is adopted in Chiyoda-ku,, Kojimachi junior high Ya boasts a history, Kanda Hitotsubashi Junior High School are also available. ※ 1 Each administrative services, There are terms and conditions, etc.. Please refer to the website such as Chiyoda more information. (Ward Chiyoda elementary school / About 1020m, Walk 13 minutes) 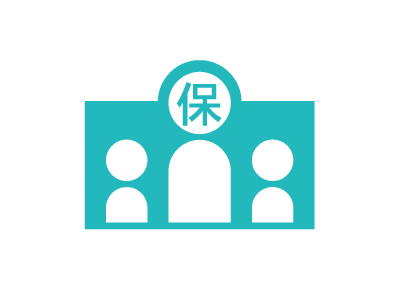 Chiyoda-ku, is also known that there is room in the nursery and children waiting 0 people ※ Ministry of Health, Labour and Welfare, "nursery school children waiting Survey" (2012). Also 0-year-old ~ To subject up to 15 years of age, Such as the grant of medical expenses is received, Since birth, Up to the high school graduation, Depending on the age of the child, Child care support system for various fulfilling is fully equipped ( ※ 1). Room and equipment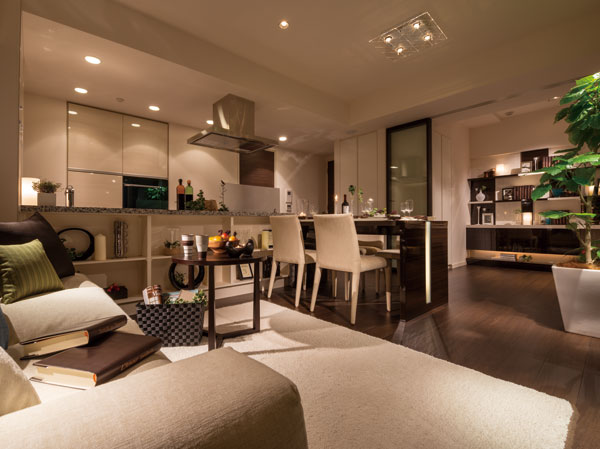 Living spread is spacious and relaxed space ・ dining ・ kitchen. Fine system kitchen which employs the top plate of the natural granite sense of unity with the living is to adopt a face-to-face counter type of charm, Respond to every thought, It has realized the magnificent High spatial design. (Which was photographed Type A, Option of furniture or the like to some ※ Compensation ・ Contains the application deadline Yes. ) Kitchen![Kitchen. [kitchen] From the valuable time of the morning, Until liberating moments after returning home. Equipment in pursuit of comfortable while seeking appropriate to urban beauty ・ A number of specifications, It enhances living comfort. (Posted in the room photo is what all was taken the A type. Option of furniture or the like to some (paid ・ Application deadline has) it included)](/images/tokyo/chiyoda/f92226e01.jpg) [kitchen] From the valuable time of the morning, Until liberating moments after returning home. Equipment in pursuit of comfortable while seeking appropriate to urban beauty ・ A number of specifications, It enhances living comfort. (Posted in the room photo is what all was taken the A type. Option of furniture or the like to some (paid ・ Application deadline has) it included) ![Kitchen. [Water purifier integrated mixing faucet] Water purifier integrated mixing faucet that can be used is easy to clean water. Since the draw is head, It is also useful at the time of clean up and cleaning.](/images/tokyo/chiyoda/f92226e02.jpg) [Water purifier integrated mixing faucet] Water purifier integrated mixing faucet that can be used is easy to clean water. Since the draw is head, It is also useful at the time of clean up and cleaning. ![Kitchen. [Quiet sink] When the flow of water, Water reduces the I sound. You can enjoy conversation with people who are living even in the midst of cleaning up.](/images/tokyo/chiyoda/f92226e03.jpg) [Quiet sink] When the flow of water, Water reduces the I sound. You can enjoy conversation with people who are living even in the midst of cleaning up. ![Kitchen. [Kitchen Panel] The wall facing the range, Oil feathers in such has adopted our easy-care kitchen panel.](/images/tokyo/chiyoda/f92226e04.jpg) [Kitchen Panel] The wall facing the range, Oil feathers in such has adopted our easy-care kitchen panel. ![Kitchen. [Bull motion storage] The storage drawer, It adopted a bull motion function that slowly closes. For close to quiet, You can also minimize the impact to the stored items.](/images/tokyo/chiyoda/f92226e05.jpg) [Bull motion storage] The storage drawer, It adopted a bull motion function that slowly closes. For close to quiet, You can also minimize the impact to the stored items. ![Kitchen. [Natural stone kitchen counter] A beautifully smooth texture, Also offers superior natural granite to the durability and cleanability.](/images/tokyo/chiyoda/f92226e06.jpg) [Natural stone kitchen counter] A beautifully smooth texture, Also offers superior natural granite to the durability and cleanability. Bathing-wash room![Bathing-wash room. [Bathroom] Well-equipped to produce a moment of relaxation.](/images/tokyo/chiyoda/f92226e07.jpg) [Bathroom] Well-equipped to produce a moment of relaxation. ![Bathing-wash room. [Full Otobasu] Comfortable operation of the one-touch up to reheating from water-covered. You can be operated from the kitchen.](/images/tokyo/chiyoda/f92226e08.jpg) [Full Otobasu] Comfortable operation of the one-touch up to reheating from water-covered. You can be operated from the kitchen. ![Bathing-wash room. [Bathroom ventilation dryer] Also active in the drying of laundry on a rainy day, The bathroom ventilation dryer also includes a bathroom of the heating function has been standard equipment.](/images/tokyo/chiyoda/f92226e09.jpg) [Bathroom ventilation dryer] Also active in the drying of laundry on a rainy day, The bathroom ventilation dryer also includes a bathroom of the heating function has been standard equipment. ![Bathing-wash room. [Spray shower switch] ON of the shower in the hand of the switch / It adopted a shower head that can be switched to OFF.](/images/tokyo/chiyoda/f92226e10.jpg) [Spray shower switch] ON of the shower in the hand of the switch / It adopted a shower head that can be switched to OFF. ![Bathing-wash room. [One push drainage plug] It has adopted a drain plug that can be easily drained the hot water in the bathtub with one push.](/images/tokyo/chiyoda/f92226e11.jpg) [One push drainage plug] It has adopted a drain plug that can be easily drained the hot water in the bathtub with one push. ![Bathing-wash room. [Karari floor] The floor of the bathroom, Goodness of drainage is adopted Karari floor semi-permanently continue.](/images/tokyo/chiyoda/f92226e12.jpg) [Karari floor] The floor of the bathroom, Goodness of drainage is adopted Karari floor semi-permanently continue. ![Bathing-wash room. [Powder Room] A wide three-sided mirror with storage of which can be to organize small items such as toothbrushes and cosmetics was set up on the back.](/images/tokyo/chiyoda/f92226e13.jpg) [Powder Room] A wide three-sided mirror with storage of which can be to organize small items such as toothbrushes and cosmetics was set up on the back. ![Bathing-wash room. [Single lever mixing faucet] While sophisticated design, Head is the mixing faucet that also includes functionality such as draw.](/images/tokyo/chiyoda/f92226e14.jpg) [Single lever mixing faucet] While sophisticated design, Head is the mixing faucet that also includes functionality such as draw. ![Bathing-wash room. [Counter-integrated basin bowl] Square-type wash bowl of the design and refreshing seamless. Ease of care is also attractive.](/images/tokyo/chiyoda/f92226e15.jpg) [Counter-integrated basin bowl] Square-type wash bowl of the design and refreshing seamless. Ease of care is also attractive. Toilet![Toilet. [toilet] Adopt a neat impression of a tankless toilet. Also it provides hot water cleaning function and heating function.](/images/tokyo/chiyoda/f92226e16.jpg) [toilet] Adopt a neat impression of a tankless toilet. Also it provides hot water cleaning function and heating function. ![Toilet. [Toilet hand wash basin] Within the toilet, Standard equipped with a hand wash basin. It is square sophisticated design.](/images/tokyo/chiyoda/f92226e17.jpg) [Toilet hand wash basin] Within the toilet, Standard equipped with a hand wash basin. It is square sophisticated design. Interior![Interior. [living ・ dining] Two-plane daylight, Living to be wrapped in bright fresh air ・ dining. If you enclose the dining table to plug the morning sun in the family, You can start the day with a refreshing mood.](/images/tokyo/chiyoda/f92226e19.jpg) [living ・ dining] Two-plane daylight, Living to be wrapped in bright fresh air ・ dining. If you enclose the dining table to plug the morning sun in the family, You can start the day with a refreshing mood. ![Interior. [living ・ dining] Respond to every thought, Magnificent High spatial design. Also, Minimizing the area of the corridor, Also it has realized the room was enhanced storage space.](/images/tokyo/chiyoda/f92226e20.jpg) [living ・ dining] Respond to every thought, Magnificent High spatial design. Also, Minimizing the area of the corridor, Also it has realized the room was enhanced storage space. ![Interior. [Master bedroom] Heal fatigue of the day, Master bedroom to produce a moment of relaxation and deep peace.](/images/tokyo/chiyoda/f92226e18.jpg) [Master bedroom] Heal fatigue of the day, Master bedroom to produce a moment of relaxation and deep peace. Shared facilities![Shared facilities. [Whole utilizing a commitment over the detail plan] (1) 2 the direction place two-way by a corner lot, Pressure from the outside is also not open. (2) location was secluded from the main street. Planning areas, Place went to one back from the main street. We are blessed to calm certain location environment away from the hustle and bustle of the main street. (Site layout)](/images/tokyo/chiyoda/f92226f15.jpg) [Whole utilizing a commitment over the detail plan] (1) 2 the direction place two-way by a corner lot, Pressure from the outside is also not open. (2) location was secluded from the main street. Planning areas, Place went to one back from the main street. We are blessed to calm certain location environment away from the hustle and bustle of the main street. (Site layout) Security![Security. [According to the auto-lock system and ALSOK 24 hours machine monitoring] To wind removal chamber and each dwelling unit is, Adopt an auto-lock system with a monitor that the visitor can be recognized by the audio and video. Also, 24hours ・ In 365 days of real-time monitoring system, Abnormalities in the event day and night ・ Holiday alike express to local. With to deliver the peace of mind of the people who live, Has a suspicious person of intrusion it difficult. (Conceptual diagram)](/images/tokyo/chiyoda/f92226f01.jpg) [According to the auto-lock system and ALSOK 24 hours machine monitoring] To wind removal chamber and each dwelling unit is, Adopt an auto-lock system with a monitor that the visitor can be recognized by the audio and video. Also, 24hours ・ In 365 days of real-time monitoring system, Abnormalities in the event day and night ・ Holiday alike express to local. With to deliver the peace of mind of the people who live, Has a suspicious person of intrusion it difficult. (Conceptual diagram) ![Security. [Security Monitor] Installing the LCD monitor is on the first floor elevator hall. Always reflect the situation in the elevator. (Amenities are all the same specification)](/images/tokyo/chiyoda/f92226f02.jpg) [Security Monitor] Installing the LCD monitor is on the first floor elevator hall. Always reflect the situation in the elevator. (Amenities are all the same specification) ![Security. [Elevator with security window] Elevator, With a security window that you can see how in the car from the outside. It enhances the peace of mind at the time of use. (Except the first floor)](/images/tokyo/chiyoda/f92226f03.jpg) [Elevator with security window] Elevator, With a security window that you can see how in the car from the outside. It enhances the peace of mind at the time of use. (Except the first floor) ![Security. [Sickle with a dead bolt] Adopt effective sickle with a dead bolt to pry measures such as bar.](/images/tokyo/chiyoda/f92226f05.jpg) [Sickle with a dead bolt] Adopt effective sickle with a dead bolt to pry measures such as bar. ![Security. [Crime prevention thumb turn] Thumb turn turning ※ In preparation for the incorrect lock by, Adopted a crime prevention thumb turn to the front door. It prevents suspicious person of intrusion in a special structure that knob of the inside of the door is not turning easily. ※ Thumb-turn once and is, A small hole in such a drill to the door, It is a way to unlocking by turning the interior of thumb in such special tool.](/images/tokyo/chiyoda/f92226f06.jpg) [Crime prevention thumb turn] Thumb turn turning ※ In preparation for the incorrect lock by, Adopted a crime prevention thumb turn to the front door. It prevents suspicious person of intrusion in a special structure that knob of the inside of the door is not turning easily. ※ Thumb-turn once and is, A small hole in such a drill to the door, It is a way to unlocking by turning the interior of thumb in such special tool. ![Security. [Camera-equipped intercom] It has adopted the intercom with a camera that can see the visitor on the monitor.](/images/tokyo/chiyoda/f92226f17.jpg) [Camera-equipped intercom] It has adopted the intercom with a camera that can see the visitor on the monitor. Building structure![Building structure. [Eight of the pile type to the ground] "L & L project" support ground is fine sand layer of about 27m or deeper from the surface of the earth. The cast-in-place concrete pile construction method in this layer, It devoted eight of pile. (Conceptual diagram)](/images/tokyo/chiyoda/f92226f07.gif) [Eight of the pile type to the ground] "L & L project" support ground is fine sand layer of about 27m or deeper from the surface of the earth. The cast-in-place concrete pile construction method in this layer, It devoted eight of pile. (Conceptual diagram) ![Building structure. [Strength 30 ~ 42N / Use the concrete of m sq m] In consideration to the structural strength and durability, Design criteria strength to the main structure portion 30 ~ 42N / Use the concrete of m sq m. 30N / And m sq m is, It means the strength to withstand the compression of about 3,600 tons per 1 sq m. ※ Concrete that is used for outside 構等 are excluded. (Conceptual diagram)](/images/tokyo/chiyoda/f92226f08.gif) [Strength 30 ~ 42N / Use the concrete of m sq m] In consideration to the structural strength and durability, Design criteria strength to the main structure portion 30 ~ 42N / Use the concrete of m sq m. 30N / And m sq m is, It means the strength to withstand the compression of about 3,600 tons per 1 sq m. ※ Concrete that is used for outside 構等 are excluded. (Conceptual diagram) ![Building structure. [Concrete head thickness] The concrete head thickness thicker 10mm than the reference value of the Building Standards Law, We consider the durability of the structure to suppress the deterioration of the concrete surface. (Conceptual diagram)](/images/tokyo/chiyoda/f92226f09.gif) [Concrete head thickness] The concrete head thickness thicker 10mm than the reference value of the Building Standards Law, We consider the durability of the structure to suppress the deterioration of the concrete surface. (Conceptual diagram) ![Building structure. [Double reinforcement] The concrete wall, It has adopted a double reinforcement which arranged to double the rebar. Such as cracks in the concrete is difficult to occur, such as, It is a reinforcement to improve the durability of the structure. (Conceptual diagram)](/images/tokyo/chiyoda/f92226f10.gif) [Double reinforcement] The concrete wall, It has adopted a double reinforcement which arranged to double the rebar. Such as cracks in the concrete is difficult to occur, such as, It is a reinforcement to improve the durability of the structure. (Conceptual diagram) ![Building structure. [Welding closed girdle muscular] Adopt a welding closed girdle muscular with a welded seam portion. By ensuring stable strength by welding, To suppress the conceive of the main reinforcement at the time of earthquake, And constrain the pillar. (Conceptual diagram)](/images/tokyo/chiyoda/f92226f11.jpg) [Welding closed girdle muscular] Adopt a welding closed girdle muscular with a welded seam portion. By ensuring stable strength by welding, To suppress the conceive of the main reinforcement at the time of earthquake, And constrain the pillar. (Conceptual diagram) ![Building structure. [Outer wall thickness] Consideration of the durability, Outer wall thickness of about 150 ~ It has secured a 180mm. (Conceptual diagram)](/images/tokyo/chiyoda/f92226f12.gif) [Outer wall thickness] Consideration of the durability, Outer wall thickness of about 150 ~ It has secured a 180mm. (Conceptual diagram) ![Building structure. [Double ceiling in consideration for maintenance ・ Double floor] Floor slab thickness to ensure about 200mm, It has been improved sound insulation between the upper and lower floors. Maintenance and future of reform such as is likely to double the ceiling ・ It has adopted a double floor. (All dwelling unit) (conceptual diagram)](/images/tokyo/chiyoda/f92226f13.gif) [Double ceiling in consideration for maintenance ・ Double floor] Floor slab thickness to ensure about 200mm, It has been improved sound insulation between the upper and lower floors. Maintenance and future of reform such as is likely to double the ceiling ・ It has adopted a double floor. (All dwelling unit) (conceptual diagram) Other![Other. [Delivery Box] We have established a home delivery box that can receive home delivery products even at the time of absence. You can check the arrival at the time of auto unlocking.](/images/tokyo/chiyoda/f92226f16.jpg) [Delivery Box] We have established a home delivery box that can receive home delivery products even at the time of absence. You can check the arrival at the time of auto unlocking. Surrounding environment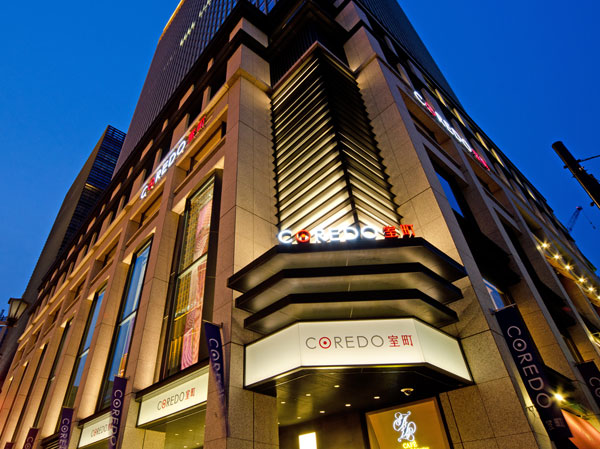 COREDO Muromachi (about 780m, A 10-minute walk) 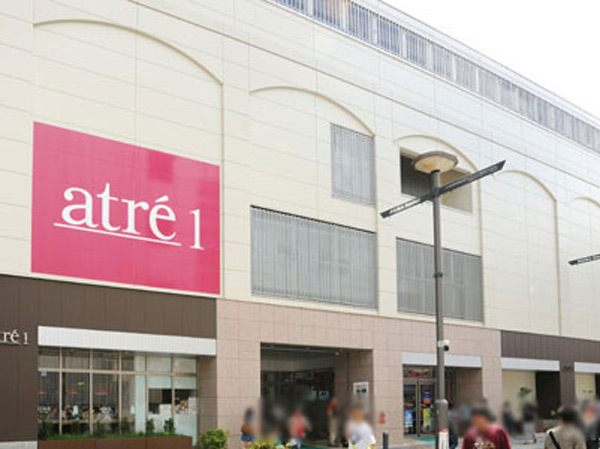 Atre Akihabara 1 (about 800m, A 10-minute walk) 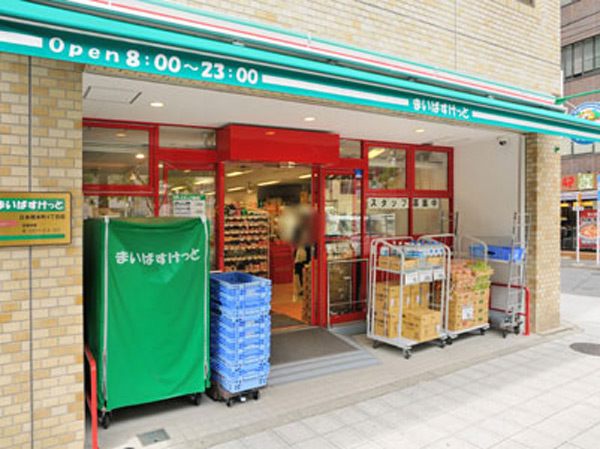 Maibasuketto Nihonbashi Honcho 4-chome (about 210m, A 3-minute walk) 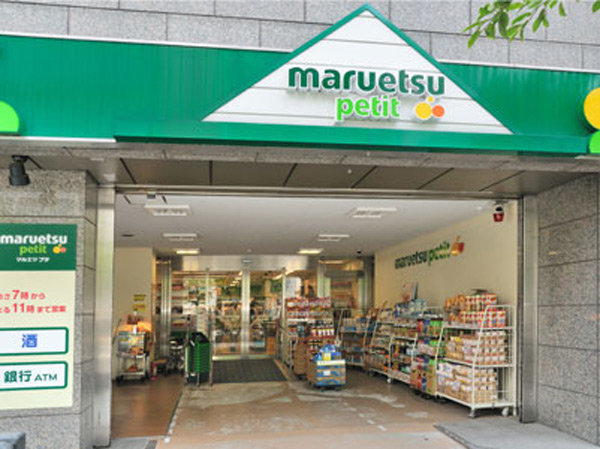 Maruetsu Petit Kodenmacho Station store (about 370m, A 5-minute walk) 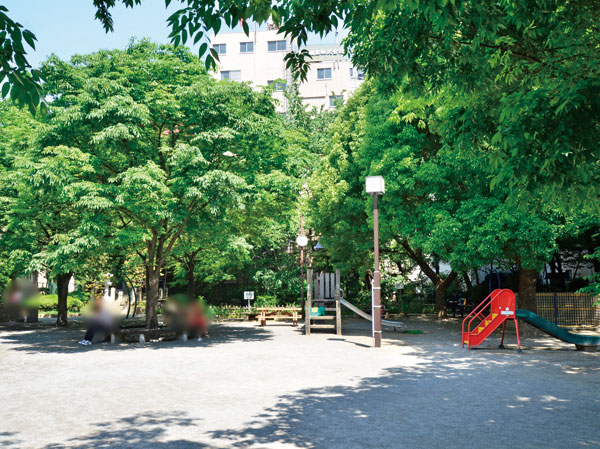 Chuo Tatsuju 思公 Garden (about 110m, A 2-minute walk) 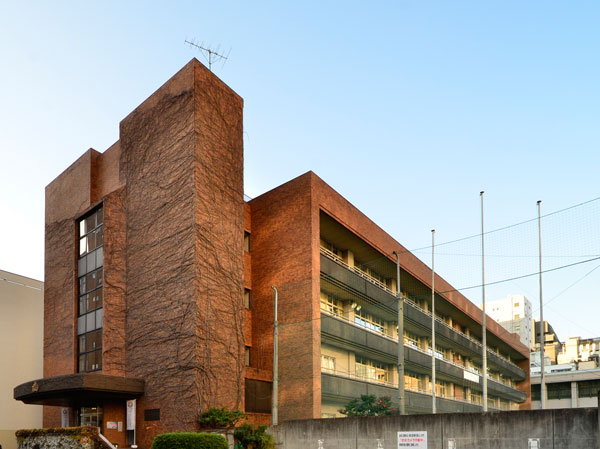 Municipal Kanda Hitotsubashi Junior High School (about 2050m, 26 minutes walk) 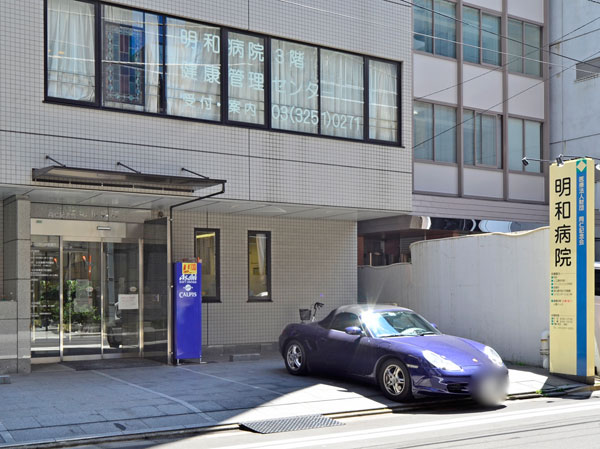 Meiwa hospital (about 860m, 11-minute walk) Floor: 3LDK + WIC, the occupied area: 73.14 sq m, Price: 63,900,000 yen, now on sale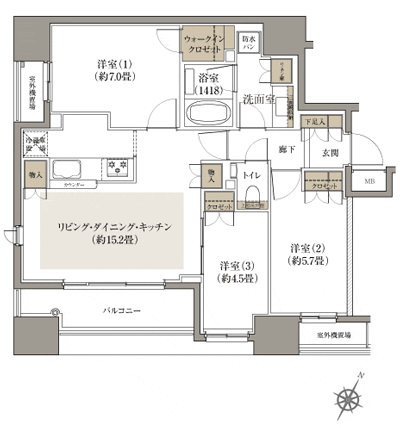 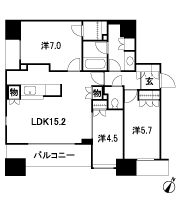 Floor: 3LDK, occupied area: 70.38 sq m, Price: 56,300,000 yen, now on sale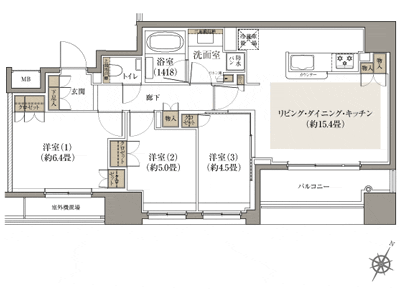 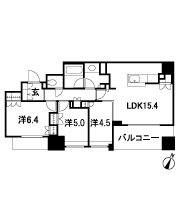 Location | |||||||||||||||||||||||||||||||||||||||||||||||||||||||||||||||||||||||||||||||||||||||||||||||||||||||||