Investing in Japanese real estate
New Apartments » Kanto » Tokyo » Chiyoda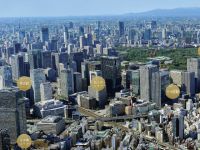 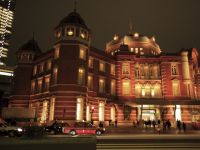
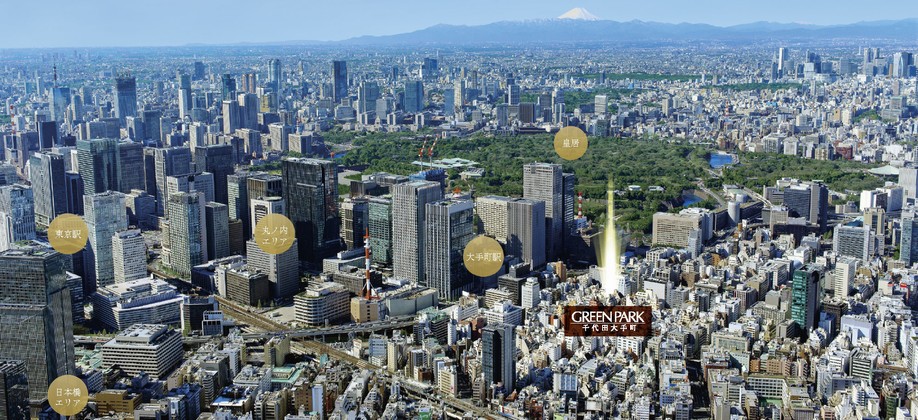 And subjected to a CG processing on aerial photographs (2013 February shooting around local, In fact a slightly different) 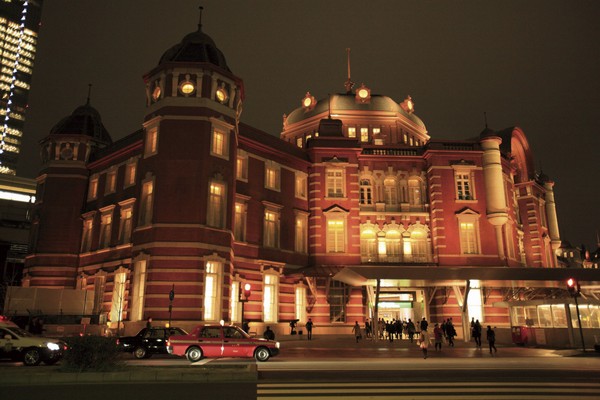 Tokyo Station 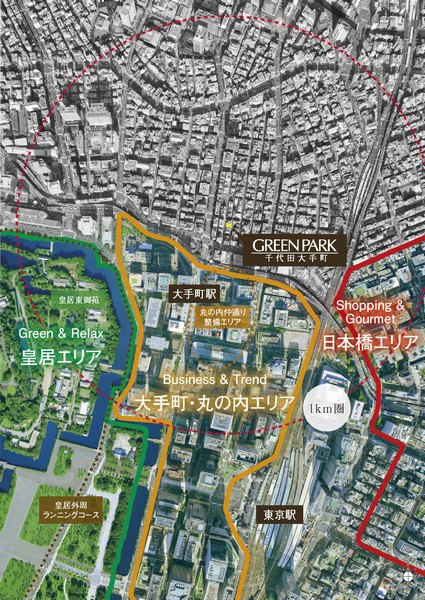 Area conceptual diagram 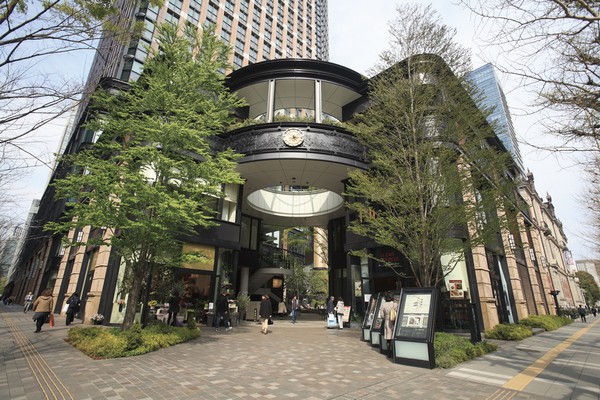 Marunouchi Brick Square (about 1410m ・ 18-minute walk) 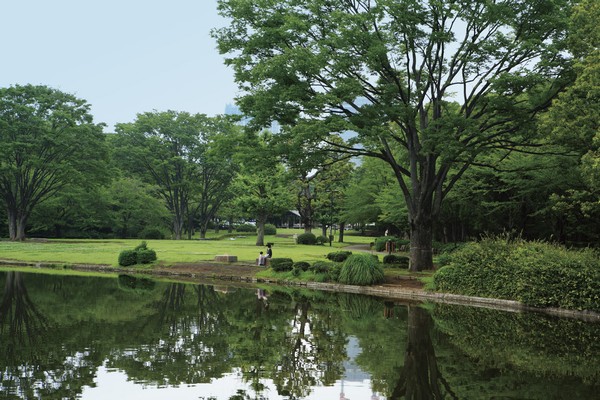 Kitanomaru Park (about 1420m ・ 18-minute walk) 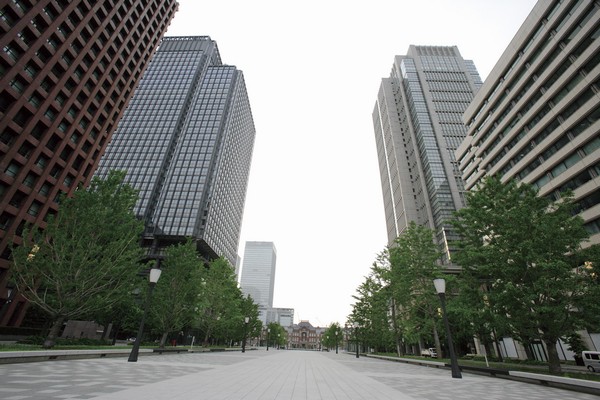 Otemachi skyline (about 110m ・ A 2-minute walk) 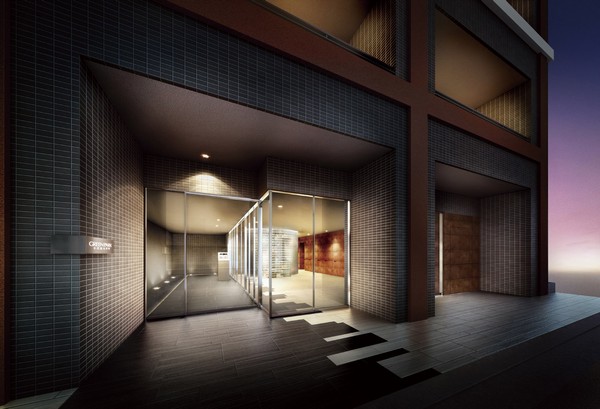 Entrance Rendering CG 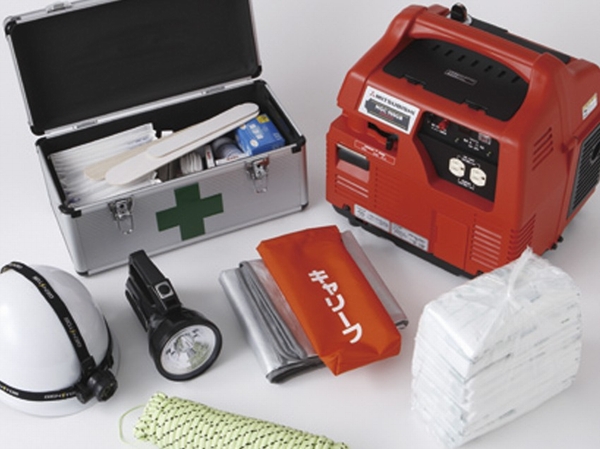 Disaster prevention set (same specifications) 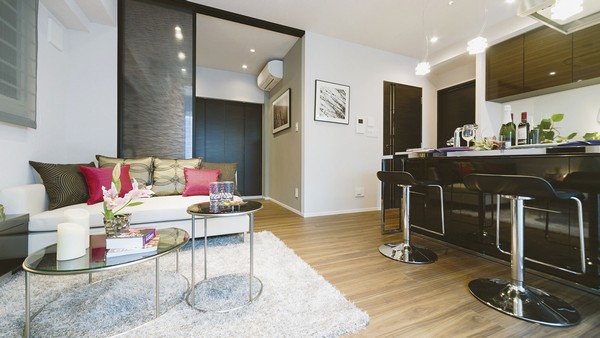 living ・ dining 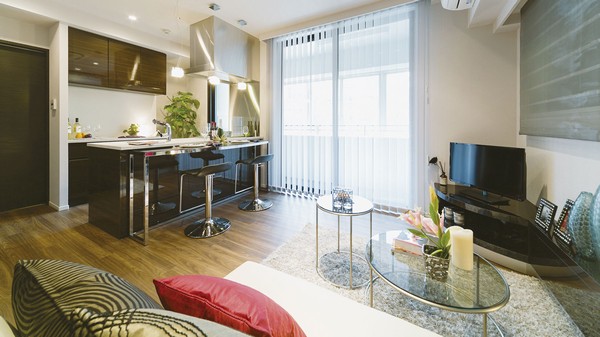 living ・ dining 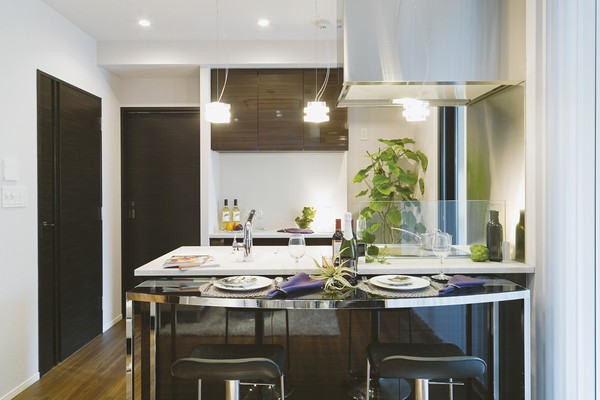 Interior kitchen to blend into the room 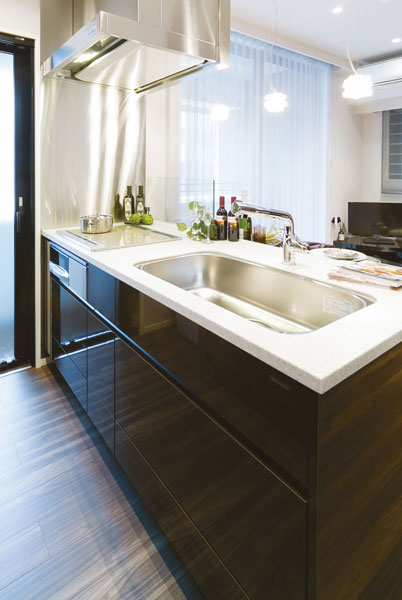 Stylish range hood, Gently close all slide cabinet, etc., It combines beauty and function kitchen 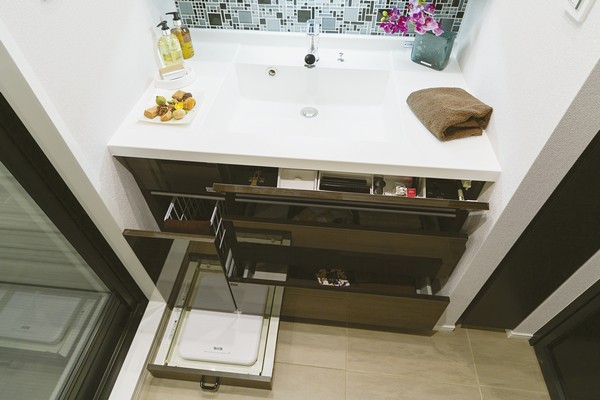 Convenient front pocket to organize, such as make-up supplies, Vanity stuck to functionality such as health meter space that can be measured while accommodated 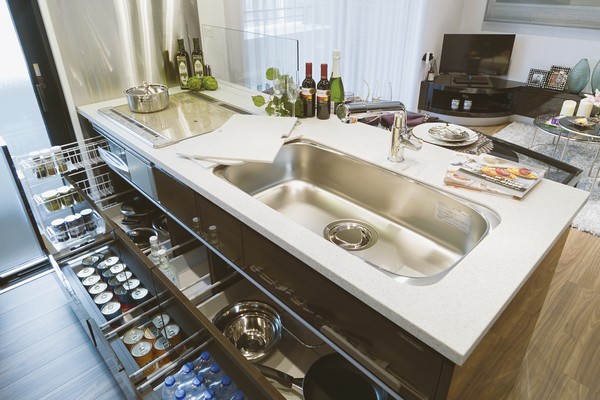 IH stove, etc., Many standard equipped with advanced equipment. Also provides cover of counter the same material in the sink 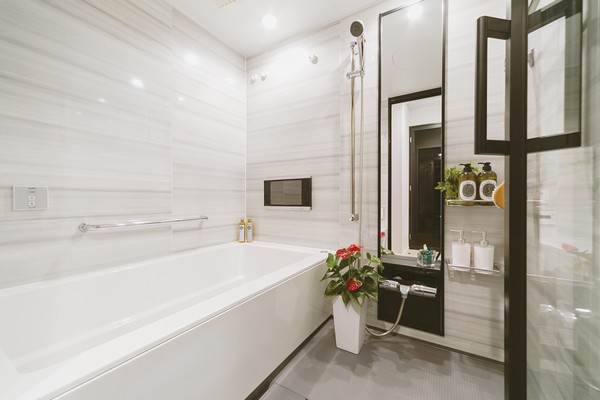 Healing facilities such as mist sauna, One push drainage plug, Bathroom with comfortable amenities such as Flagstone floor 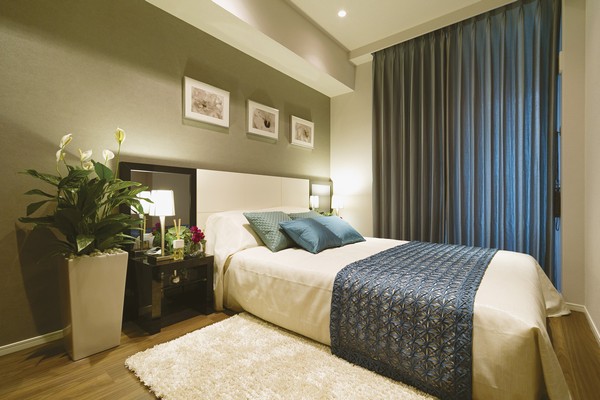 bedroom 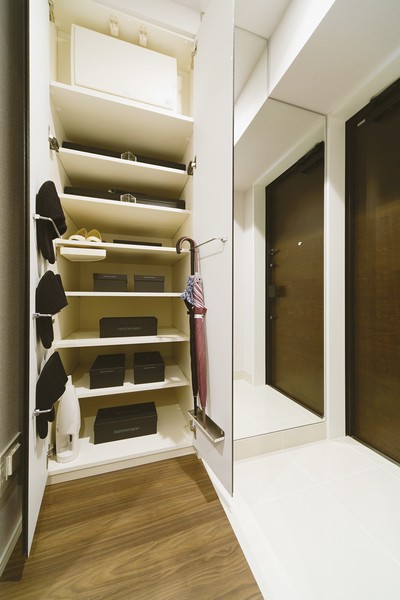 Entrance storage 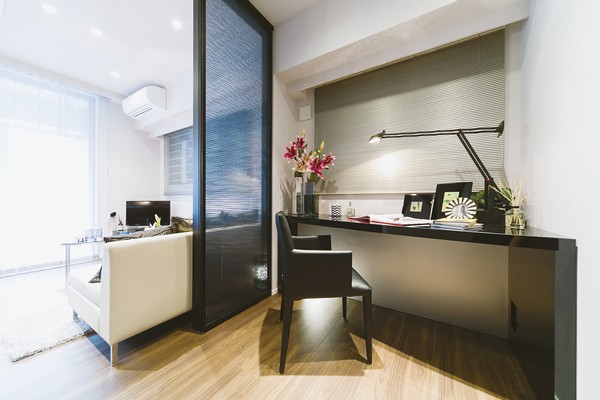 Western style room 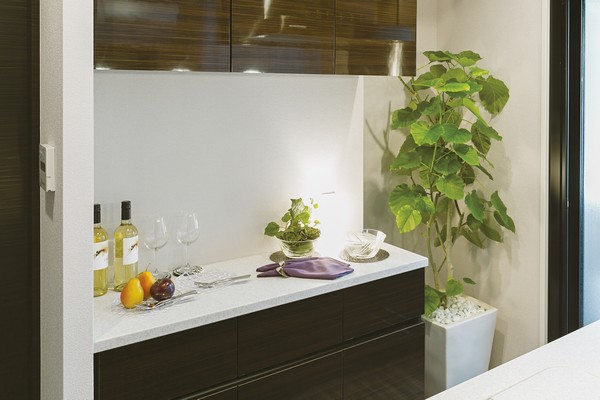 Cupboard 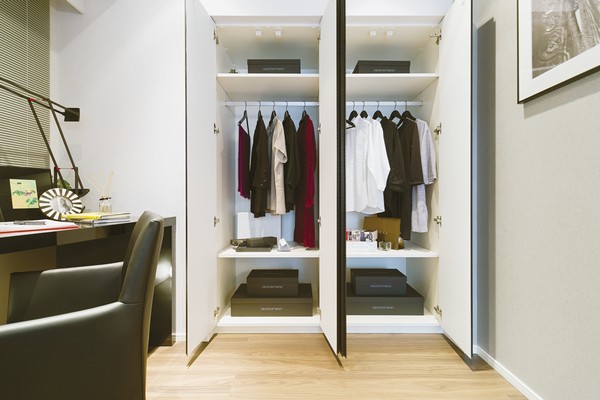 Directions to the model room (a word from the person in charge) 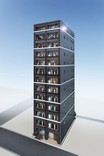 <GREEN PARK Chiyoda Otemachi> Mansion Gallery, JR "Kanda" a 3-minute walk from the station, Is Mizushima building the fourth floor. Hours: 10: 00AM ~ 8:00PM / Closed: Wednesday Living![Living. [living ・ dining] Worthy of the city center, The beautifully refined residence. And functional floor plans in pursuit of ease of use, Beautifully refined interior is simple yet has been fusion, It is a new residence worthy of the city center. ※ The photographs The following is obtained by photographing a model Room C type. furniture ・ Furnishings are not included in the sale price.](/images/tokyo/chiyoda/f9acb5e01.jpg) [living ・ dining] Worthy of the city center, The beautifully refined residence. And functional floor plans in pursuit of ease of use, Beautifully refined interior is simple yet has been fusion, It is a new residence worthy of the city center. ※ The photographs The following is obtained by photographing a model Room C type. furniture ・ Furnishings are not included in the sale price. ![Living. [living ・ dining] Full of sense of openness living ・ Pleasant room, including the dining, Fulfilling to realize living with feelings facilities and high-quality materials, I'm sure you should realize your only of high quality life.](/images/tokyo/chiyoda/f9acb5e02.jpg) [living ・ dining] Full of sense of openness living ・ Pleasant room, including the dining, Fulfilling to realize living with feelings facilities and high-quality materials, I'm sure you should realize your only of high quality life. ![Living. [Western style room] The interior, Representing a mix coordinated to match the wood grain color with new materials and calm shiny. Material in a single room ・ Color ・ Is different finish, I was raised to create an expressive space.](/images/tokyo/chiyoda/f9acb5e03.jpg) [Western style room] The interior, Representing a mix coordinated to match the wood grain color with new materials and calm shiny. Material in a single room ・ Color ・ Is different finish, I was raised to create an expressive space. Kitchen![Kitchen. [kitchen] Full of sense of openness open type of kitchen. Good for what the design because it is open, Get rid of the stove before the wall set up a transparent oil guard, It was equipped with a lid to sink. IH cooking heater, etc., Advanced equipment to support the every day was also stocked versatile.](/images/tokyo/chiyoda/f9acb5e04.jpg) [kitchen] Full of sense of openness open type of kitchen. Good for what the design because it is open, Get rid of the stove before the wall set up a transparent oil guard, It was equipped with a lid to sink. IH cooking heater, etc., Advanced equipment to support the every day was also stocked versatile. ![Kitchen. [Range food] Increase the suction force by the rectifying plate effect, Caring for easy stainless range hood. It stuck to the aesthetic and stylish design.](/images/tokyo/chiyoda/f9acb5e05.jpg) [Range food] Increase the suction force by the rectifying plate effect, Caring for easy stainless range hood. It stuck to the aesthetic and stylish design. ![Kitchen. [Wide sink] Functional wide sink washable also afford a big pot, Washing also Katazuki efficiently. Also, Water is a silent specifications to reduce the I sound.](/images/tokyo/chiyoda/f9acb5e06.jpg) [Wide sink] Functional wide sink washable also afford a big pot, Washing also Katazuki efficiently. Also, Water is a silent specifications to reduce the I sound. ![Kitchen. [All slide cabinet] It can be stored until the space of the drawer back, Adopted also taken out easily all slide cabinet those in the. Closes slowly gently it is with Bull motion function.](/images/tokyo/chiyoda/f9acb5e07.jpg) [All slide cabinet] It can be stored until the space of the drawer back, Adopted also taken out easily all slide cabinet those in the. Closes slowly gently it is with Bull motion function. ![Kitchen. [Easy-to-use size ・ Choose the height] System kitchen height 800 ・ 850 ・ From 900mm, Vanity height 750 ・ 800 ・ From 850mm, You can choose an easy-to-use size. At the time of the kitchen work and grooming, It is a change of order to use comfortably. ※ Because there is a case where the changes differ from the part of the standard specification, For more information, please consult the attendant. (Conceptual diagram)](/images/tokyo/chiyoda/f9acb5e09.jpg) [Easy-to-use size ・ Choose the height] System kitchen height 800 ・ 850 ・ From 900mm, Vanity height 750 ・ 800 ・ From 850mm, You can choose an easy-to-use size. At the time of the kitchen work and grooming, It is a change of order to use comfortably. ※ Because there is a case where the changes differ from the part of the standard specification, For more information, please consult the attendant. (Conceptual diagram) Bathing-wash room![Bathing-wash room. [bathroom] Us loose and healing and the fatigue of the day, Bathroom of relaxation. Otobasu that it is ready for a bath in one switch Ya, Well slip Flagstone floor drainage, W water-saving shower head, etc., Functionality ・ Was consideration to safety. further, Wrap the whole body with a fine mist, Refreshing effect and relaxing effect, Cosmetic effect has also adopted also mist sauna function that can be expected.](/images/tokyo/chiyoda/f9acb5e08.jpg) [bathroom] Us loose and healing and the fatigue of the day, Bathroom of relaxation. Otobasu that it is ready for a bath in one switch Ya, Well slip Flagstone floor drainage, W water-saving shower head, etc., Functionality ・ Was consideration to safety. further, Wrap the whole body with a fine mist, Refreshing effect and relaxing effect, Cosmetic effect has also adopted also mist sauna function that can be expected. ![Bathing-wash room. [Misty] Jet become a mist of delicate particles warm water of about 60 ℃. Crowded wrapped gently systemic, While moist skin and hair, Mist sauna to refresh the mind and body will produce a healthy bath time in a more quality.](/images/tokyo/chiyoda/f9acb5e20.jpg) [Misty] Jet become a mist of delicate particles warm water of about 60 ℃. Crowded wrapped gently systemic, While moist skin and hair, Mist sauna to refresh the mind and body will produce a healthy bath time in a more quality. ![Bathing-wash room. [Otobasu] Adopted Otobasu that it is ready for a bath in one switch. So that can be easily operated even during the preparation of the dinner, We also installed the operating panel in the kitchen.](/images/tokyo/chiyoda/f9acb5e10.jpg) [Otobasu] Adopted Otobasu that it is ready for a bath in one switch. So that can be easily operated even during the preparation of the dinner, We also installed the operating panel in the kitchen. ![Bathing-wash room. [bathroom] Of course, the morning and evening of dressing, As women can be used comfortably in makeup and skin care, And convenient storage Ya fine cosmetics is also easy to put away, Stuck in a bright clean look lighting. Also, Toward the powder room that gracefully relaxing, Body-friendly natural materials linoleum flooring Ya, It has also adopted functional wallpaper that generates a negative ion.](/images/tokyo/chiyoda/f9acb5e11.jpg) [bathroom] Of course, the morning and evening of dressing, As women can be used comfortably in makeup and skin care, And convenient storage Ya fine cosmetics is also easy to put away, Stuck in a bright clean look lighting. Also, Toward the powder room that gracefully relaxing, Body-friendly natural materials linoleum flooring Ya, It has also adopted functional wallpaper that generates a negative ion. ![Bathing-wash room. [Linen cabinet] Convenient linen cabinet that can organize your towels and sanitary supplies, etc., To clean and produce a wash room.](/images/tokyo/chiyoda/f9acb5e13.jpg) [Linen cabinet] Convenient linen cabinet that can organize your towels and sanitary supplies, etc., To clean and produce a wash room. ![Bathing-wash room. [Front pocket] Utilizing the dead space of the wash bowl front, The front pocket was established. Manicure and Cotton, Also fits neat fine makeup tool.](/images/tokyo/chiyoda/f9acb5e14.jpg) [Front pocket] Utilizing the dead space of the wash bowl front, The front pocket was established. Manicure and Cotton, Also fits neat fine makeup tool. Receipt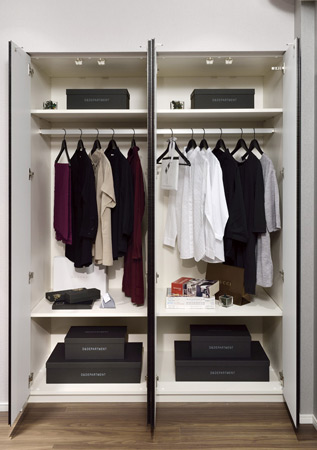 closet 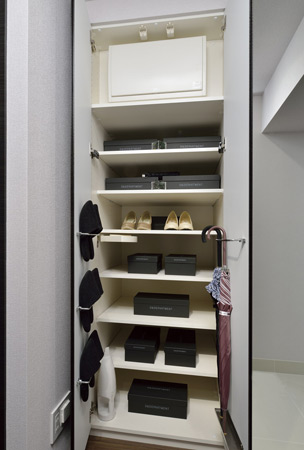 Footwear input Interior![Interior. [Air-conditioned air cleaner] Viruses and bacteria ・ Fungus, Allergic substance, Also suppress odor. It is air-conditioned to keep a comfortable air environment not only at room temperature. ※ LD ・ Standard equipment on all room.](/images/tokyo/chiyoda/f9acb5e17.jpg) [Air-conditioned air cleaner] Viruses and bacteria ・ Fungus, Allergic substance, Also suppress odor. It is air-conditioned to keep a comfortable air environment not only at room temperature. ※ LD ・ Standard equipment on all room. ![Interior. [TES Shikiyuka Heating] Without winding up the dust, Adopted evenly warm floor heating the entire room from the feet. (Same specifications)](/images/tokyo/chiyoda/f9acb5e18.jpg) [TES Shikiyuka Heating] Without winding up the dust, Adopted evenly warm floor heating the entire room from the feet. (Same specifications) ![Interior. [Dimming controller] Standard equipped with a dimming controller to LD and bathroom. Beautiful and rich space shade of light create brings mental peace.](/images/tokyo/chiyoda/f9acb5e19.jpg) [Dimming controller] Standard equipped with a dimming controller to LD and bathroom. Beautiful and rich space shade of light create brings mental peace. Shared facilities![Shared facilities. [Entrance Rendering] In the city center where countless buildings lined, A personality that does not buried in poppy. Building appearance to be those that bring joy to own for anyone who main residence is live, Commitment to the entrance hall to the architect design of the design, etc., Installed one of the original art in the world. I asked the presence feel the one on the status of. ※ In fact a somewhat different in those drawn on the basis of the drawings.](/images/tokyo/chiyoda/f9acb5f01.jpg) [Entrance Rendering] In the city center where countless buildings lined, A personality that does not buried in poppy. Building appearance to be those that bring joy to own for anyone who main residence is live, Commitment to the entrance hall to the architect design of the design, etc., Installed one of the original art in the world. I asked the presence feel the one on the status of. ※ In fact a somewhat different in those drawn on the basis of the drawings. ![Shared facilities. [Entrance Hall Rendering] To attract people's minds, Urban design. The concept of the design, Work in "Otemachi, Live in Otemachi ". Also without compromising to live in work, Want to get their time in the ON and OFF is interlaced, It is designed with the aim of living space to the higher our such consciousness. Most stuck point is the design of the entrance. Aware that it is a city center property was kept in mind urban design.](/images/tokyo/chiyoda/f9acb5f02.jpg) [Entrance Hall Rendering] To attract people's minds, Urban design. The concept of the design, Work in "Otemachi, Live in Otemachi ". Also without compromising to live in work, Want to get their time in the ON and OFF is interlaced, It is designed with the aim of living space to the higher our such consciousness. Most stuck point is the design of the entrance. Aware that it is a city center property was kept in mind urban design. Security![Security. [Security] Employing a non-contact non-touch keys, Introduced a system to double authentication at entrance and elevator. Install the security sensors in windows facing the dwelling unit entrance and balcony, It has extended crime prevention. further, Equipped with 24-hour security system, security sensors and fire sensors are connected to each dwelling unit. In the operation of the dwelling unit in the intercom, Room security settings can be done at the time of going out. Also, In the event of an emergency it is automatically report than has been installed in the administrative office equipment, Professional will promptly rushed of ALSOK of security. (Conceptual diagram)](/images/tokyo/chiyoda/f9acb5f03.jpg) [Security] Employing a non-contact non-touch keys, Introduced a system to double authentication at entrance and elevator. Install the security sensors in windows facing the dwelling unit entrance and balcony, It has extended crime prevention. further, Equipped with 24-hour security system, security sensors and fire sensors are connected to each dwelling unit. In the operation of the dwelling unit in the intercom, Room security settings can be done at the time of going out. Also, In the event of an emergency it is automatically report than has been installed in the administrative office equipment, Professional will promptly rushed of ALSOK of security. (Conceptual diagram) ![Security. [CP mark] CP mark, "Development of security highly building parts ・ Crime prevention performance test stipulated by public-private joint meeting "is a mark that indicates the clear and products related to popular. Against attacks by intrusion modus operandi, which is assumed, It has been confirmed that prevent more than 5 minutes.](/images/tokyo/chiyoda/f9acb5f11.jpg) [CP mark] CP mark, "Development of security highly building parts ・ Crime prevention performance test stipulated by public-private joint meeting "is a mark that indicates the clear and products related to popular. Against attacks by intrusion modus operandi, which is assumed, It has been confirmed that prevent more than 5 minutes. ![Security. [Lid with door peephole] Providing a notch in the door peephole, It has become difficult to turn shape. Also, We put the case back so that it can not be confirmed occupancy. (Same specifications)](/images/tokyo/chiyoda/f9acb5f12.jpg) [Lid with door peephole] Providing a notch in the door peephole, It has become difficult to turn shape. Also, We put the case back so that it can not be confirmed occupancy. (Same specifications) ![Security. [Reversible dimple key] , Adopt a high resistance to picking performance reversible dimple key. (Conceptual diagram)](/images/tokyo/chiyoda/f9acb5f13.jpg) [Reversible dimple key] , Adopt a high resistance to picking performance reversible dimple key. (Conceptual diagram) Earthquake ・ Disaster-prevention measures![earthquake ・ Disaster-prevention measures. [When the elevator earthquake control operation (with P-wave detector)] During the earthquake, Introduction preliminary tremor to (P-wave: vertical wave) happened, after that, A destructive power main shock (S-wave: transverse wave) will have hit. The P-wave quickly sensed, To stop the elevator to the nearest floor and open the door. ※ And emergency stop if it senses the seismic intensity of 4 or more sway. (Conceptual diagram)](/images/tokyo/chiyoda/f9acb5f18.jpg) [When the elevator earthquake control operation (with P-wave detector)] During the earthquake, Introduction preliminary tremor to (P-wave: vertical wave) happened, after that, A destructive power main shock (S-wave: transverse wave) will have hit. The P-wave quickly sensed, To stop the elevator to the nearest floor and open the door. ※ And emergency stop if it senses the seismic intensity of 4 or more sway. (Conceptual diagram) ![earthquake ・ Disaster-prevention measures. [Seismic latch] During an earthquake, As luggage and tableware in a hanging cupboard or closet door open does not come down, It was equipped with an earthquake-resistant latch. (Same specifications)](/images/tokyo/chiyoda/f9acb5f16.jpg) [Seismic latch] During an earthquake, As luggage and tableware in a hanging cupboard or closet door open does not come down, It was equipped with an earthquake-resistant latch. (Same specifications) ![earthquake ・ Disaster-prevention measures. [Automatic lighting security lighting] Automatic lighting in the event of a power failure, Corridor the brightness of the security lighting with sensor, Installed in LDK. It can also be used as a flashlight to remove. (Same specifications)](/images/tokyo/chiyoda/f9acb5f17.jpg) [Automatic lighting security lighting] Automatic lighting in the event of a power failure, Corridor the brightness of the security lighting with sensor, Installed in LDK. It can also be used as a flashlight to remove. (Same specifications) Building structure![Building structure. [Earth drill 拡頭 拡底 Pile] Hanshin ・ To withstand the shaking of the major earthquake of Awaji Earthquake level, Pouring a total of nine of the pile to the strong support layer of about 26m from the surface of the earth. head ・ By the 拡頭 拡底 pile an enlarged view of the distal end portion, More increase the support force, We will firmly support the building. (Part pile, It will be the earth drill 拡底 Pile. )](/images/tokyo/chiyoda/f9acb5f04.jpg) [Earth drill 拡頭 拡底 Pile] Hanshin ・ To withstand the shaking of the major earthquake of Awaji Earthquake level, Pouring a total of nine of the pile to the strong support layer of about 26m from the surface of the earth. head ・ By the 拡頭 拡底 pile an enlarged view of the distal end portion, More increase the support force, We will firmly support the building. (Part pile, It will be the earth drill 拡底 Pile. ) ![Building structure. [Concrete head thickness] Thick fog that greatly influenced the life of reinforced concrete. Was about 1mm thicker than the numerical value which is determined the head thickness to the Building Standards Law.](/images/tokyo/chiyoda/f9acb5f05.jpg) [Concrete head thickness] Thick fog that greatly influenced the life of reinforced concrete. Was about 1mm thicker than the numerical value which is determined the head thickness to the Building Standards Law. ![Building structure. [Concrete strength] In preparation for the event of a large earthquake, It has adopted a concrete that exhibits excellent strength. Design strength of concrete, Fc: 27 ~ 39N / m sq m . This is about per 1 sq m 2,700 ~ It is the strength to withstand the compression of 3,900t. ※ Pile is excluded.](/images/tokyo/chiyoda/f9acb5f06.jpg) [Concrete strength] In preparation for the event of a large earthquake, It has adopted a concrete that exhibits excellent strength. Design strength of concrete, Fc: 27 ~ 39N / m sq m . This is about per 1 sq m 2,700 ~ It is the strength to withstand the compression of 3,900t. ※ Pile is excluded. ![Building structure. [outer wall] Outer wall is about 150mm ~ Ensure the 180mm thickness. Arranged gypsum board of about 12.5mm thickness and the foam insulation of hard, Improve the thermal insulation properties, It enhances the cooling and heating effect.](/images/tokyo/chiyoda/f9acb5f07.jpg) [outer wall] Outer wall is about 150mm ~ Ensure the 180mm thickness. Arranged gypsum board of about 12.5mm thickness and the foam insulation of hard, Improve the thermal insulation properties, It enhances the cooling and heating effect. ![Building structure. [Tosakaikabe] The wall thickness of the inter-dwelling unit is, Set to about 200mm. It is a specification in consideration of the privacy of the Tonarito. ※ Except for some.](/images/tokyo/chiyoda/f9acb5f08.jpg) [Tosakaikabe] The wall thickness of the inter-dwelling unit is, Set to about 200mm. It is a specification in consideration of the privacy of the Tonarito. ※ Except for some. ![Building structure. [Floor structure] wiring ・ Maintenance of the piping, Advantageous double floor, such as the future of the floor plan changes ・ Adopt a double ceiling structure. Flooring floor impact sound reduction performance is ΔLL (II) -3 grade ※ , ΔLH (II) -2 grade ※ Products and the adoption of, The transmitted leakage or vibration of sound to the upper and lower floors was made to suppress the floor structure. ※ Grade than those of the manufacturer display, Is based on the experimental data was carried out according to the process prescribed by the JIS in public testing organization.](/images/tokyo/chiyoda/f9acb5f09.jpg) [Floor structure] wiring ・ Maintenance of the piping, Advantageous double floor, such as the future of the floor plan changes ・ Adopt a double ceiling structure. Flooring floor impact sound reduction performance is ΔLL (II) -3 grade ※ , ΔLH (II) -2 grade ※ Products and the adoption of, The transmitted leakage or vibration of sound to the upper and lower floors was made to suppress the floor structure. ※ Grade than those of the manufacturer display, Is based on the experimental data was carried out according to the process prescribed by the JIS in public testing organization. ![Building structure. [Soundproof sash and double-glazing] All room, Adopt a soundproof sash of excellent T2 grade sound insulation. Also, By the multi-layer glass which is provided an air layer of about 6mm a window glass, Thermal insulation ・ To improve the heating and cooling effect, It reduces the occurrence of condensation. ※ In which the sound in the air and T2 representing the amount to be attenuated as it passes through the sash, The outdoor sound means that about lowering 30dB (decibels).](/images/tokyo/chiyoda/f9acb5f10.jpg) [Soundproof sash and double-glazing] All room, Adopt a soundproof sash of excellent T2 grade sound insulation. Also, By the multi-layer glass which is provided an air layer of about 6mm a window glass, Thermal insulation ・ To improve the heating and cooling effect, It reduces the occurrence of condensation. ※ In which the sound in the air and T2 representing the amount to be attenuated as it passes through the sash, The outdoor sound means that about lowering 30dB (decibels). Other![Other. [ECO Jaws] Eco Jaws that can be used without waste produced heat. Use the amount of gas is down about 13%, Also it leads to a reduction of the reduction and the running cost of CO2 emissions.](/images/tokyo/chiyoda/f9acb5f14.jpg) [ECO Jaws] Eco Jaws that can be used without waste produced heat. Use the amount of gas is down about 13%, Also it leads to a reduction of the reduction and the running cost of CO2 emissions. ![Other. [Low-E double-glazing] By using the Low-E double-glazing to the window glass, Increased heating and cooling effect with high thermal insulation properties, such as to cut about 60 percent in the summer of solar heat, Provides excellent energy-saving effect.](/images/tokyo/chiyoda/f9acb5f15.jpg) [Low-E double-glazing] By using the Low-E double-glazing to the window glass, Increased heating and cooling effect with high thermal insulation properties, such as to cut about 60 percent in the summer of solar heat, Provides excellent energy-saving effect. Floor: 1LDK, occupied area: 35.75 sq m, Price: TBD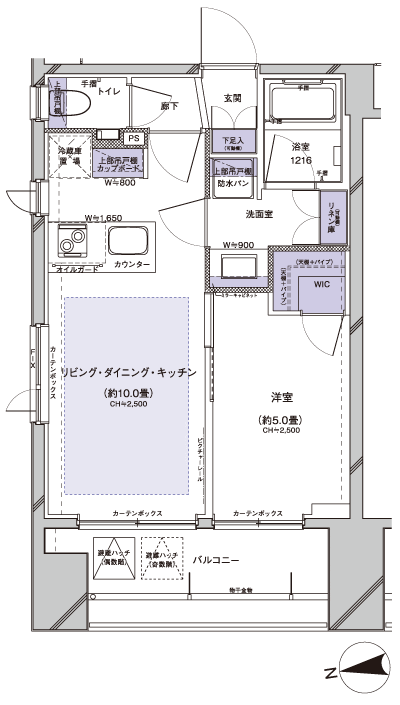 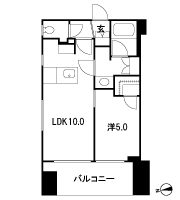 Floor: 1LDK, occupied area: 36.19 sq m, Price: TBD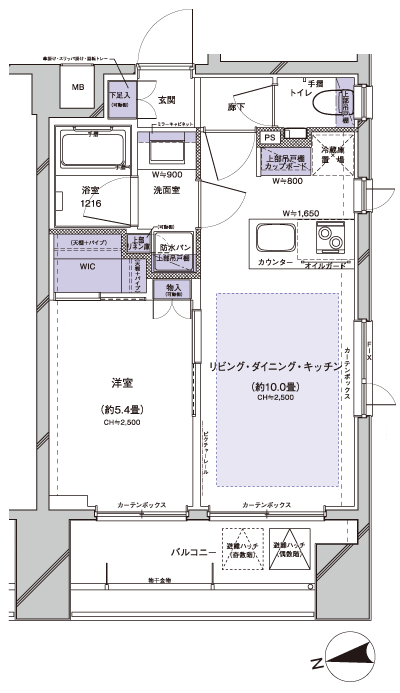 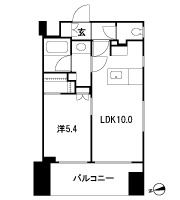 Floor: 2LDK, occupied area: 45.83 sq m, Price: TBD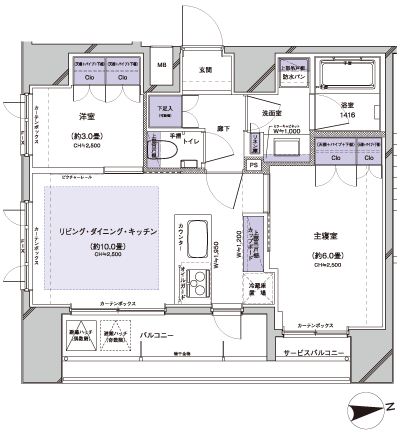 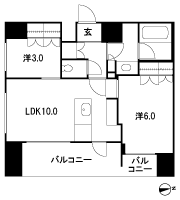 Surrounding environment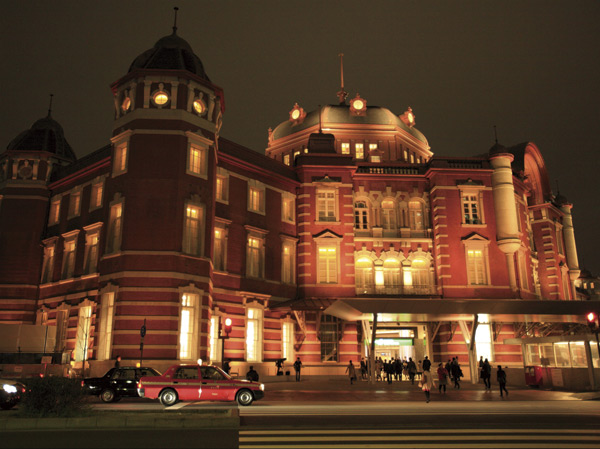 Tokyo transportation network is to aggregate, Nihonbashi is the heart of the financial, Further development of significant Marunouchi. You can get the main area of the city center to the radius 2km distance. (Photo: Tokyo Station) 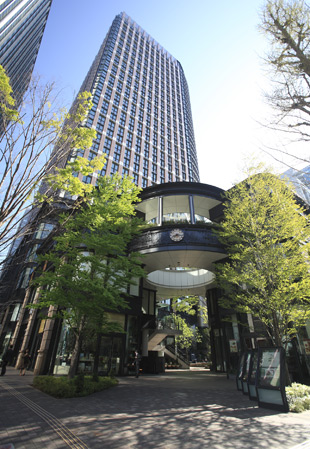 Marunouchi Brick Square (about 1410m / 18-minute walk) 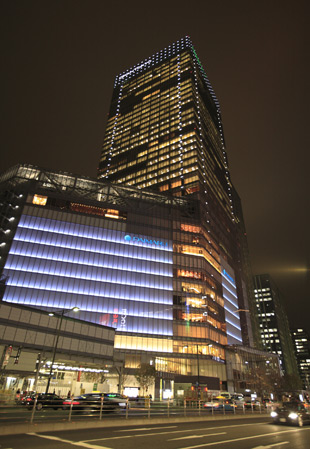 Daimaru Tokyo store (about 1510m / 19 minutes walk) 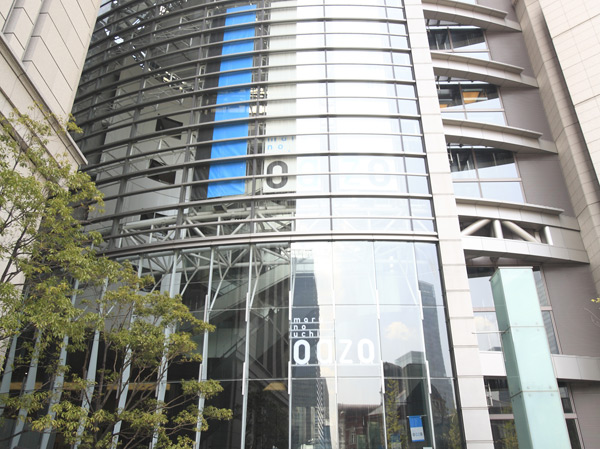 Marunouchi Oazo (about 1010m / Walk 13 minutes) 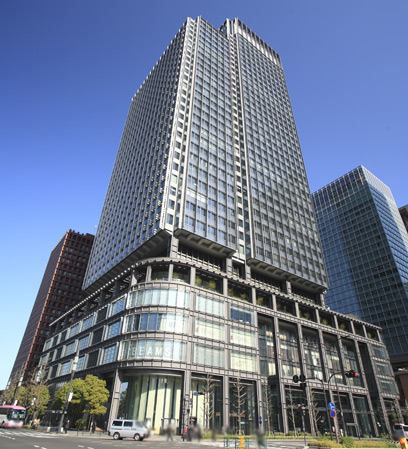 Shin-Marunouchi Building (about 900m / A 12-minute walk) 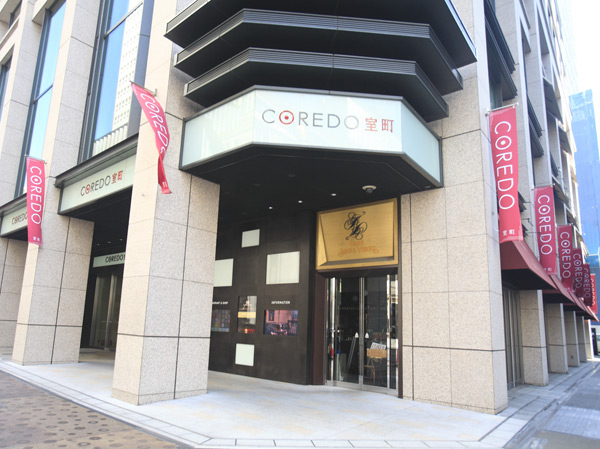 COREDO Muromachi (about 1110m / A 14-minute walk) 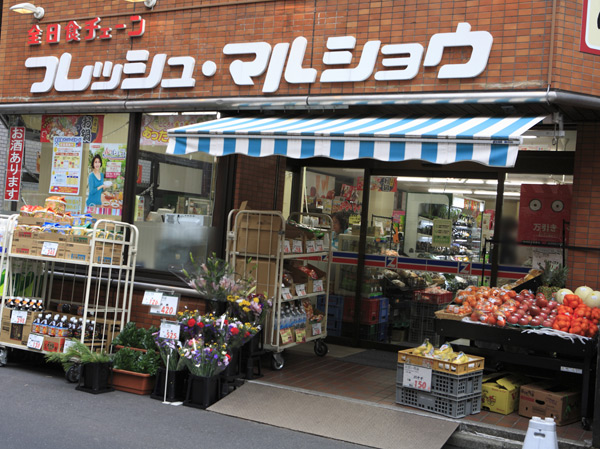 Fresh ・ Marusho (about 210m / A 3-minute walk) 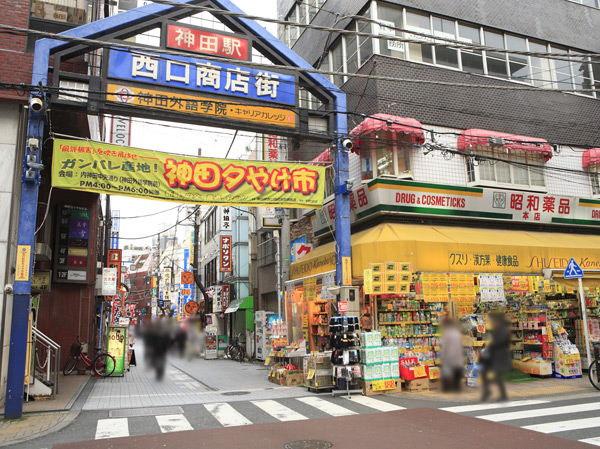 Kanda Nishiguchi shopping street (about 260m / 4-minute walk) 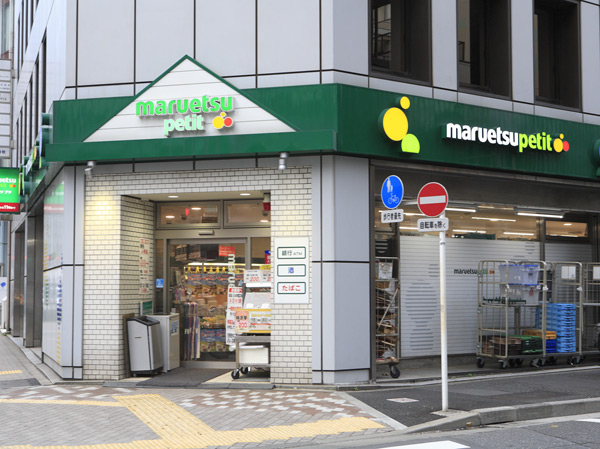 Maruetsu, Inc. Petit (about 500m / 7-minute walk) 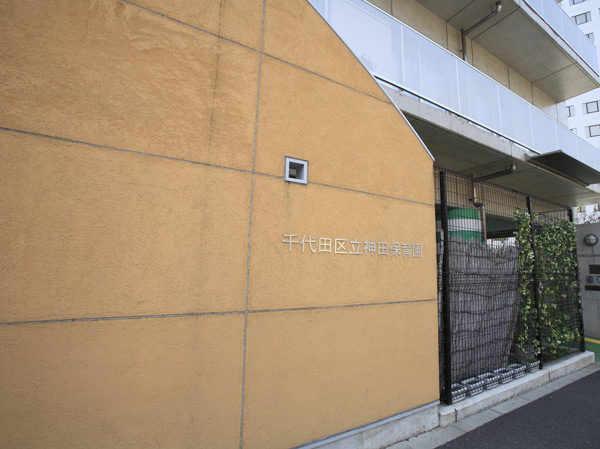 Municipal Kanda nursery school (about 950m / A 12-minute walk) 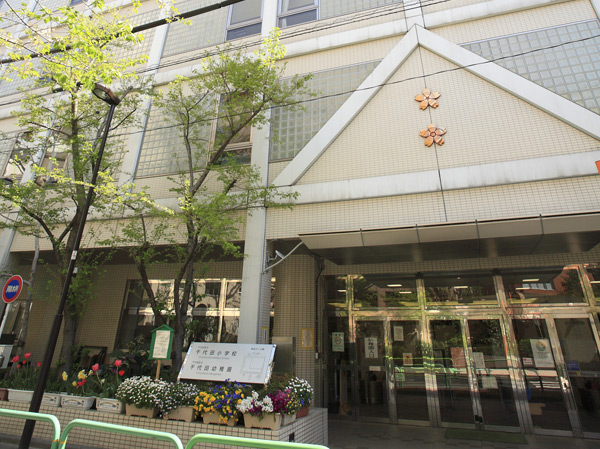 Ward Chiyoda elementary school (about 530m / 7-minute walk) 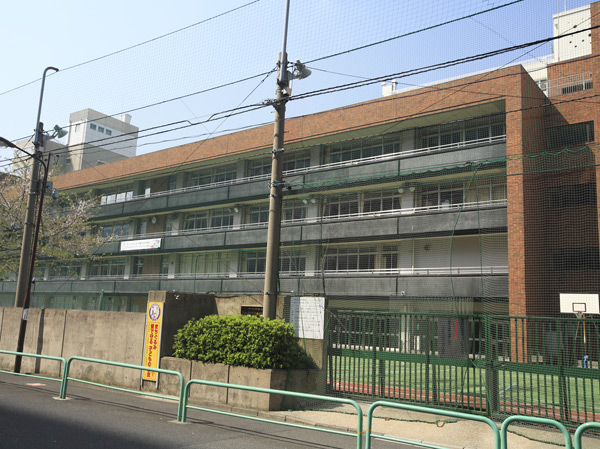 Municipal Kanda Hitotsubashi Junior High School (about 1130m / A 15-minute walk) 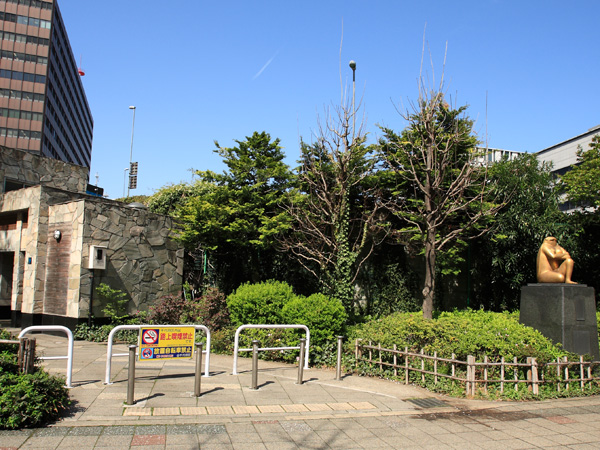 Kanda Bridge park (about 180m / A 3-minute walk) 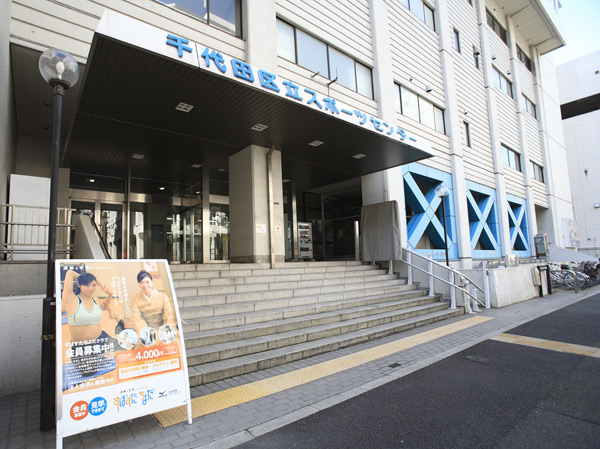 Chiyoda Ward Sports Center (about 300m / 4-minute walk)  Juntendo University School of Medicine included Juntendoiin (about 1600m / A 20-minute walk) Location | ||||||||||||||||||||||||||||||||||||||||||||||||||||||||||||||||||||||||||||||||||||||||||||||||||||||