New Apartments » Kanto » Tokyo » Chiyoda
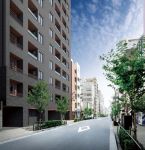 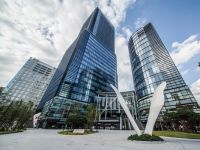
| Property name 物件名 | | The ・ Park House Chiyoda Awajicho ザ・パークハウス 千代田淡路町 | Time residents 入居時期 | | February 2015 late schedule 2015年2月下旬予定 | Floor plan 間取り | | 2LDK ・ 3LDK 2LDK・3LDK | Units sold 販売戸数 | | Undecided 未定 | Occupied area 専有面積 | | 55.4 sq m ~ 78.72 sq m 55.4m2 ~ 78.72m2 | Address 住所 | | Chiyoda-ku, Tokyo Sudachō 1-10-51 東京都千代田区神田須田町1-10-51(地番) | Traffic 交通 | | Tokyo Metro Chiyoda Line "Shin-Ochanomizu" walk 1 minute
Tokyo Metro Marunouchi Line "Awajicho" walk 1 minute
Toei Shinjuku Line "Ogawa" walk 1 minute 東京メトロ千代田線「新御茶ノ水」歩1分
東京メトロ丸ノ内線「淡路町」歩1分
都営新宿線「小川町」歩1分
| Sale schedule 販売スケジュール | | Sales scheduled to start 2014 mid-April ※ price ・ Units sold is undecided. Not been finalized or sale divided by the number term or whole sell, Property data for sale dwelling unit has not yet been finalized are inscribed things of all sales target dwelling unit. Determination information will be explicit in the new sale advertising. ※ Acts that lead to secure the contract or reservation of the application and the application order to sale can not be absolutely. 販売開始予定 2014年4月中旬※価格・販売戸数は未定です。全体で売るか数期で分けて販売するか確定しておらず、販売住戸が未確定のため物件データは全販売対象住戸のものを表記しています。確定情報は新規分譲広告において明示いたします。※販売開始まで契約または予約の申し込みおよび申し込み順位の確保につながる行為は一切できません。 | Completion date 完成時期 | | Mid-January 2015 2015年1月中旬予定 | Number of units 今回販売戸数 | | Undecided 未定 | Predetermined price 予定価格 | | Undecided 未定 | Will most price range 予定最多価格帯 | | Undecided 未定 | Administrative expense 管理費 | | An unspecified amount 金額未定 | Management reserve 管理準備金 | | An unspecified amount 金額未定 | Repair reserve 修繕積立金 | | An unspecified amount 金額未定 | Repair reserve fund 修繕積立基金 | | An unspecified amount 金額未定 | Other area その他面積 | | Balcony area: 5.8 sq m ~ 6.3 sq m バルコニー面積:5.8m2 ~ 6.3m2 | Property type 物件種別 | | Mansion マンション | Total units 総戸数 | | 34 units 34戸 | Structure-storey 構造・階建て | | RC13 story RC13階建 | Construction area 建築面積 | | 255.36 sq m 255.36m2 | Building floor area 建築延床面積 | | 2698.71 sq m 2698.71m2 | Site area 敷地面積 | | 315.38 sq m 315.38m2 | Site of the right form 敷地の権利形態 | | Share of ownership 所有権の共有 | Use district 用途地域 | | Commercial area 商業地域 | Parking lot 駐車場 | | Three on-site (fee undecided, Two flat., Flat. One for disabled guests) 敷地内3台(料金未定、平置2台、身障者用平置1台) | Bicycle-parking space 駐輪場 | | 34 cars (fee TBD) 34台収容(料金未定) | Management form 管理形態 | | Consignment (working arrangements undecided) 委託(勤務形態未定) | Other overview その他概要 | | Building confirmation number: No. H25 Promotion Association No. 00091 (2013 August 7, 2008) 建築確認番号:第H25普及協会00091号(平成25年8月7日)
| About us 会社情報 | | <Seller> Minister of Land, Infrastructure and Transport (14) No. 408 (one company) Real Estate Association (Corporation) metropolitan area real estate Fair Trade Council member Mitsubishi Estate Co., Ltd. Residence Yubinbango100-8189 Otemachi, Chiyoda-ku, Tokyo 1-6-1 <売主>国土交通大臣(14)第408 号(一社)不動産協会会員 (公社)首都圏不動産公正取引協議会加盟三菱地所レジデンス株式会社〒100-8189 東京都千代田区大手町1-6-1 | Construction 施工 | | JDC Corporation (Corporation) 日本国土開発(株) | Management 管理 | | Mitsubishi Estate Community (Ltd.) 三菱地所コミュニティ(株) |
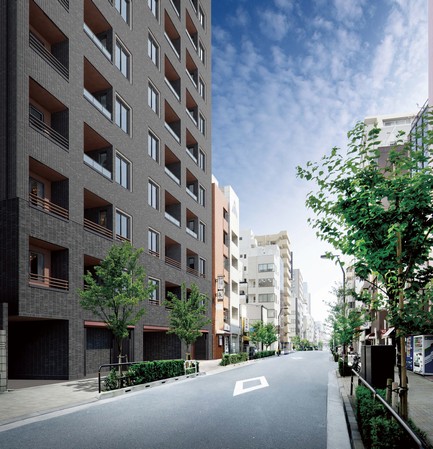 Building Rendering CG
建物完成予想CG
![[Chiyoda Line to "Shin-Ochanomizu" station "a 1-minute walk"] Photo "Wa Terrace Mall" (about 320m)](/images/tokyo/chiyoda/1ff5e9w11.jpg) [Chiyoda Line to "Shin-Ochanomizu" station "a 1-minute walk"] Photo "Wa Terrace Mall" (about 320m)
【千代田線「新御茶ノ水」駅へ“徒歩1分”】写真は「ワテラスモール」(約320m)
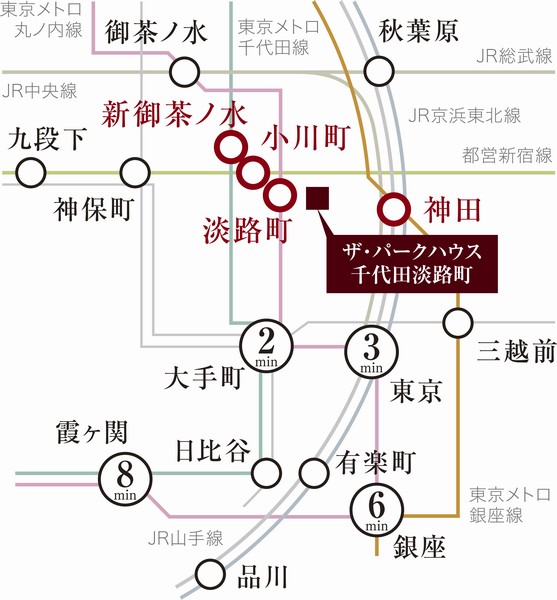 <The ・ Park House Chiyoda Awajicho> Access view
<ザ・パークハウス 千代田淡路町>交通アクセス図
![[Marunouchi Line ・ Tozai Line to other "Otemachi" station "a 12-minute walk"] Photo "above Otemachi Station" (about 940m)](/images/tokyo/chiyoda/1ff5e9w14.jpg) [Marunouchi Line ・ Tozai Line to other "Otemachi" station "a 12-minute walk"] Photo "above Otemachi Station" (about 940m)
【丸ノ内線・東西線他「大手町」駅へ“徒歩12分”】写真は「大手町駅上」(約940m)
![[JR "Kanda" to the station "a 6-minute walk"] Photo "Kanda Station"](/images/tokyo/chiyoda/1ff5e9w12.jpg) [JR "Kanda" to the station "a 6-minute walk"] Photo "Kanda Station"
【JR「神田」駅へ“徒歩6分”】写真は「神田駅前」
![[To Big Terminal "Tokyo" station "19-minute walk"] Photo "Tokyo Station" (about 1480m)](/images/tokyo/chiyoda/1ff5e9w15.jpg) [To Big Terminal "Tokyo" station "19-minute walk"] Photo "Tokyo Station" (about 1480m)
【ビッグターミナル「東京」駅へ“徒歩19分”】写真は「東京駅」(約1480m)
![[Building Rendering CG] Synthesized what the local neighborhood photo (October 2013 shooting) was raised to draw based on the drawings of the planning stage of the same properties, Plus the CG processing, In fact a slightly different.](/images/tokyo/chiyoda/1ff5e9w21.jpg) [Building Rendering CG] Synthesized what the local neighborhood photo (October 2013 shooting) was raised to draw based on the drawings of the planning stage of the same properties, Plus the CG processing, In fact a slightly different.
【建物完成予想CG】現地周辺写真(2013年10月撮影)に同物件の計画段階の図面を基に描き起こしたものを合成し、CG処理を加えたもので、実際とは多少異なります。
![[Local peripheral aerial photographs] Which was subjected to CG processed it was taken in September 2013, In fact a slightly different.](/images/tokyo/chiyoda/1ff5e9w22.jpg) [Local peripheral aerial photographs] Which was subjected to CG processed it was taken in September 2013, In fact a slightly different.
【現地周辺航空写真】2013年9月に撮影したものにCG加工を施したもので、実際とは多少異なります。
![[Entrance Rendering CG] Both Rendering CG of the web is, You actual and somewhat different in those that caused draw based on the drawings of the planning stage. Planting are subject to change. Also and it has not been drawn on the assumption the state at the time of a particular season or tenants. Guttering, Air conditioner outdoor unit, Water heater, There is equipment, etc. that have not been reproduced TV antenna or the like.](/images/tokyo/chiyoda/1ff5e9w31.jpg) [Entrance Rendering CG] Both Rendering CG of the web is, You actual and somewhat different in those that caused draw based on the drawings of the planning stage. Planting are subject to change. Also and it has not been drawn on the assumption the state at the time of a particular season or tenants. Guttering, Air conditioner outdoor unit, Water heater, There is equipment, etc. that have not been reproduced TV antenna or the like.
【エントランス完成予想CG】掲載の完成予想CGはいずれも、計画段階の図面を基に描き起こしたもので実際と多少異なります。植栽は変更となる場合があります。また特定の季節や入居時の状態を想定して描かれたものではありません。雨樋、エアコン室外機、給湯器、TVアンテナ等再現されていない設備機器等がございます。
The ・ Park House Chiyoda Awajichoザ・パークハウス 千代田淡路町 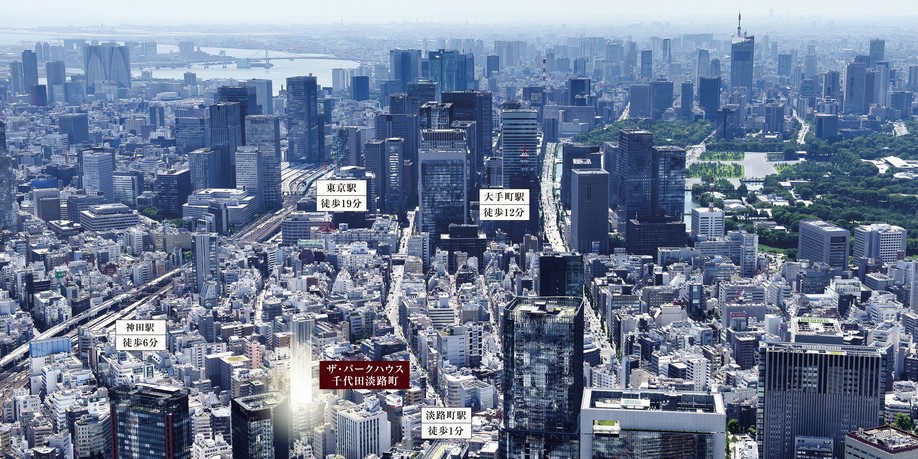 (Shared facilities ・ Common utility ・ Pet facility ・ Variety of services ・ Security ・ Earthquake countermeasures ・ Disaster-prevention measures ・ Building structure ・ Such as the characteristics of the building)
(共用施設・共用設備・ペット施設・各種サービス・セキュリティ・地震対策・防災対策・建物構造・建物の特徴など)
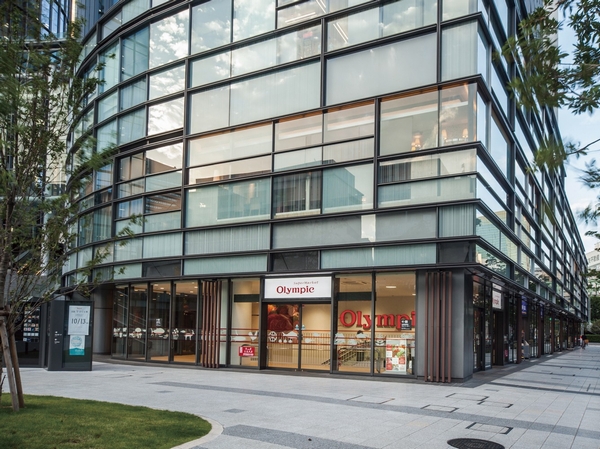 "Olympics" (the ring Terrace Mall: about 320m)
「オリンピック」 (ワテラスモール内:約320m)
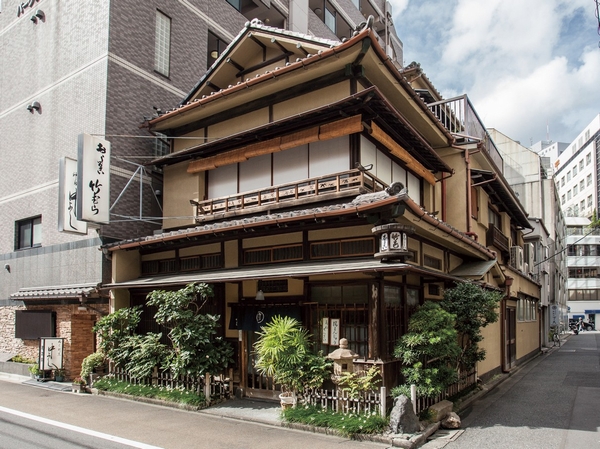 "Bamboo unevenness" (about 260m)
「竹むら」(約260m)
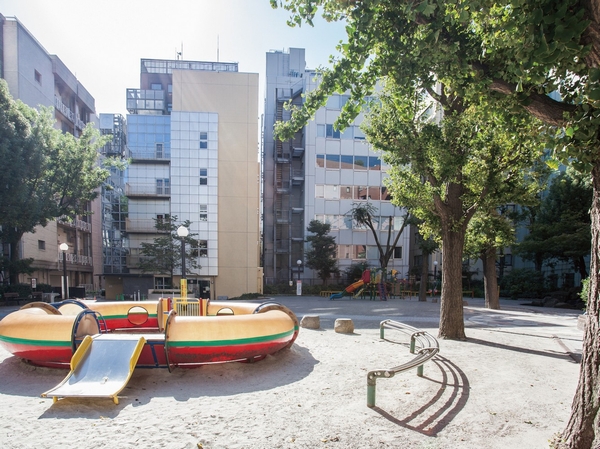 "Kanda children's park" (about 300m)
「神田児童公園」(約300m)
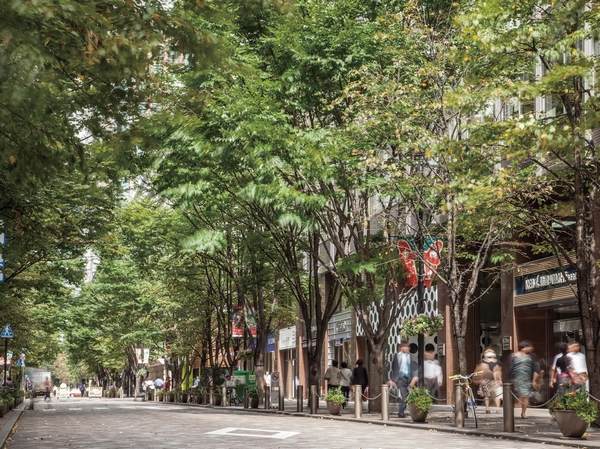 "Marunouchi the surrounding area" (in the vicinity of about 2.4km from local)
「丸ノ内周辺エリア」(現地より約2.4km付近)
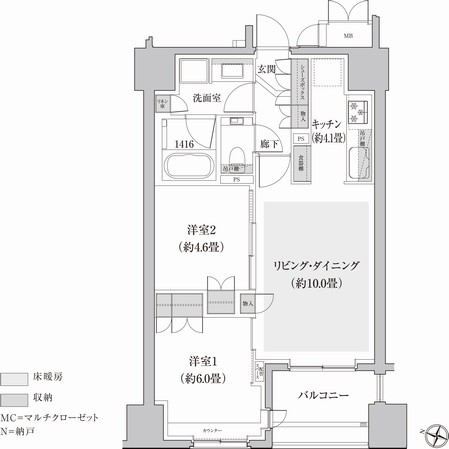 ■ A type ・ 2LDK footprint / 55.40 sq m Balcony area / 5.80 sq m
■Aタイプ・2LDK専有面積/55.40m2 バルコニー面積/5.80m2
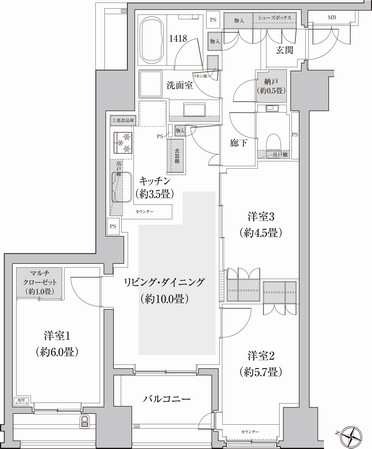 ■ C type ・ 3LDK + MC + N footprint / 70.06 sq m Balcony area / 5.90 sq m ※ MC = multi closet N = storeroom
■Cタイプ・3LDK+MC+N専有面積/70.06m2 バルコニー面積/5.90m2※MC=マルチクローゼット N=納戸
Features of the building建物の特徴 ![Features of the building. [Exterior - Rendering] ※ Rendering CG of the web is slightly different from the actual one that was added to the synthetic and CG processing what the drawings of the planning stage of the property caused draw based on the local neighborhood photo. Planting are subject to change.](/images/tokyo/chiyoda/1ff5e9f02.jpg) [Exterior - Rendering] ※ Rendering CG of the web is slightly different from the actual one that was added to the synthetic and CG processing what the drawings of the planning stage of the property caused draw based on the local neighborhood photo. Planting are subject to change.
【外観完成予想図】※掲載の完成予想CGは現地周辺写真に本物件の計画段階の図面を基に描き起こしたものを合成しCG処理を加えたもので実際とは多少異なります。植栽は変更となる場合がございます。
![Features of the building. [Entrance Rendering] Gate of the motif grid. And it has been chosen slit lighting and decorative wall of the metal panel of LED choreographed depth. Then, the light wall greet gently live person. Relationship and there have a warmth of townhouses and the alley that invites the person to my spaceese architecture has alive the beauty and chic that has been motif.](/images/tokyo/chiyoda/1ff5e9f01.jpg) [Entrance Rendering] Gate of the motif grid. And it has been chosen slit lighting and decorative wall of the metal panel of LED choreographed depth. Then, the light wall greet gently live person. Relationship and there have a warmth of townhouses and the alley that invites the person to my spaceese architecture has alive the beauty and chic that has been motif.
【エントランス完成予想図】格子をモチーフとした門扉。LEDのスリット照明と金属パネルの飾り壁を連ねて演出された奥行き。そして穏やかに住まう方を迎える光壁。そこには人を私空間へと誘う町屋と路地の温もりある関係と、日本建築がモチーフしてきた美と粋が息づいています。
Surrounding environment周辺環境 ![Surrounding environment. Wa Terrace Mall (about 320m ・ A variety of shops to meet the diverse needs of 4 minutes) came the town's walk ・ Gourmet is equipped. [B1F] Olympic [1F] Matsumotokiyoshi Co., Ltd., Mister Donut, Ueshima Coffee shop, etc. [2F] Restaurants, etc.](/images/tokyo/chiyoda/1ff5e9l01.jpg) Wa Terrace Mall (about 320m ・ A variety of shops to meet the diverse needs of 4 minutes) came the town's walk ・ Gourmet is equipped. [B1F] Olympic [1F] Matsumotokiyoshi Co., Ltd., Mister Donut, Ueshima Coffee shop, etc. [2F] Restaurants, etc.
ワテラスモール(約320m・徒歩4分)来街者の 幅広いニーズに応えられる多彩なショップ・グルメが揃っています。[B1F]オリンピック[1F]マツモトキヨシ、ミスタードーナツ、上島珈琲店等[2F]レストラン等
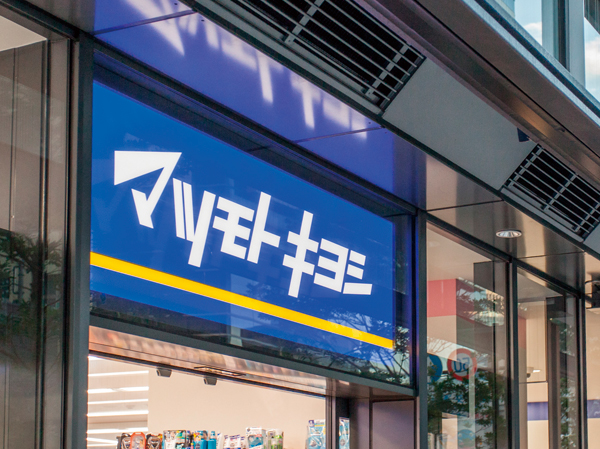 Matsumotokiyoshi (about 320m ・ 4-minute walk) ※ Wa Terrace Mall 1F
マツモトキヨシ(約320m・徒歩4分)※ワテラスモール1F
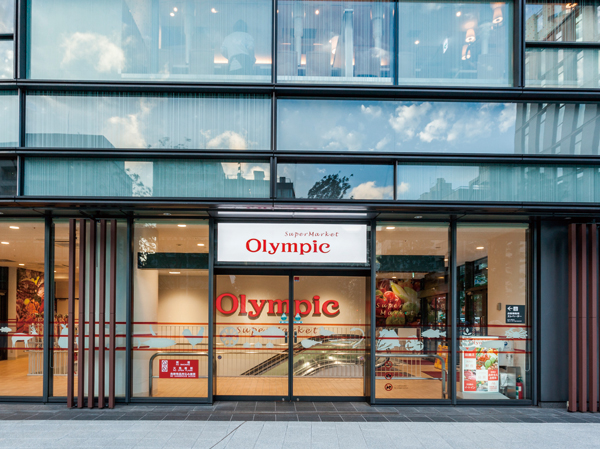 Olympic Awajicho shop (about 320m ・ 4-minute walk) ※ Wa Terrace Mall B1F
オリンピック淡路町店(約320m・徒歩4分)※ワテラスモールB1F
![Surrounding environment. Ochanomizu Sorashiti (about 540m ・ And the ground open space of about 3,000 square meters facing the 7 minutes) Hongo street walk, It has been constructed in the square of two layers of underground plaza surrounded by shops around. [B1F] Seijo Ishii, Famima !!, Restaurants, etc. [1F] Pronto Il bar](/images/tokyo/chiyoda/1ff5e9l03.jpg) Ochanomizu Sorashiti (about 540m ・ And the ground open space of about 3,000 square meters facing the 7 minutes) Hongo street walk, It has been constructed in the square of two layers of underground plaza surrounded by shops around. [B1F] Seijo Ishii, Famima !!, Restaurants, etc. [1F] Pronto Il bar
御茶ノ水ソラシティ(約540m・徒歩7分)本郷通りに面した約3000平方メートルの地上広場と、周りを店舗に囲まれた地下広場の2層の広場で構成されています。[B1F]成城石井、ファミマ!!、レストラン等[1F]プロントイルバール
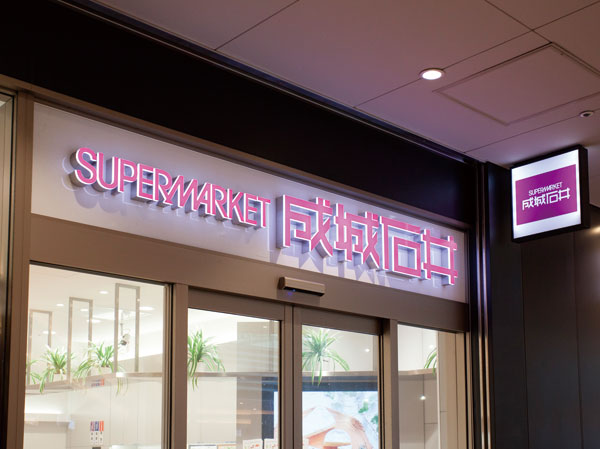 Seijo Ishii (about 540m ・ 7-minute walk) ※ Ochanomizu Sorashiti B1F
成城石井(約540m・徒歩7分)※御茶ノ水ソラシティB1F
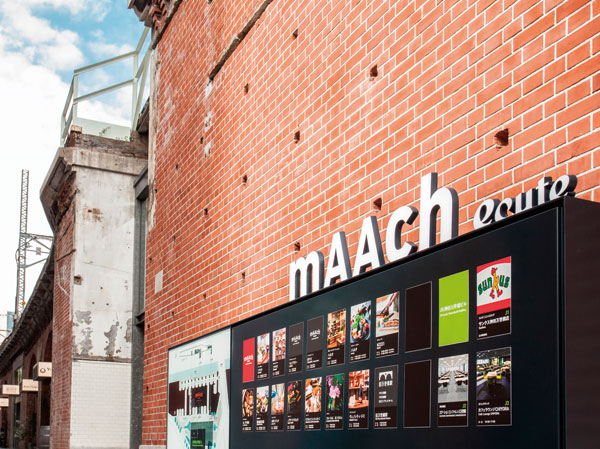 mAAch ecute Manseibashi Kanda (about 310m ・ A 4-minute walk) old Manseibashi Station Home ・ It is a new commercial facility that is integrated with stairs remains.
mAAch ecute神田万世橋(約310m・徒歩4分)旧万世橋駅 ホーム・階段遺構と一体化した新商業施設です。
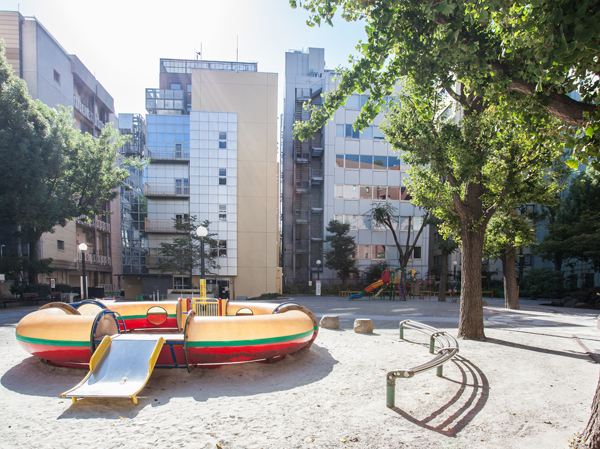 Kanda children's park (about 300m ・ 4-minute walk)
神田児童公園(約300m・徒歩4分)
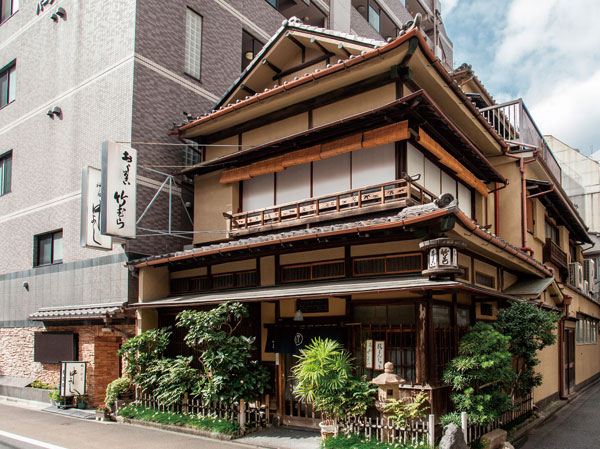 Takemura (about 260m ・ 4-minute walk)
竹むら(約260m・徒歩4分)
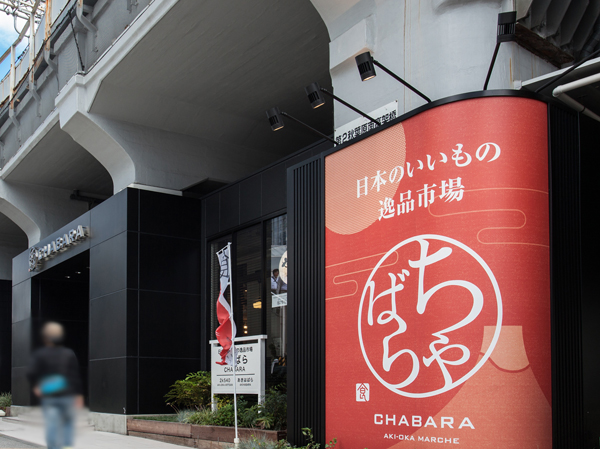 Chahara (about 670m ・ A 9-minute walk)
ちゃばら(約670m・徒歩9分)
Floor: 2LDK, the area occupied: 55.4 sq m, Price: TBD間取り: 2LDK, 専有面積: 55.4m2, 価格: 未定: 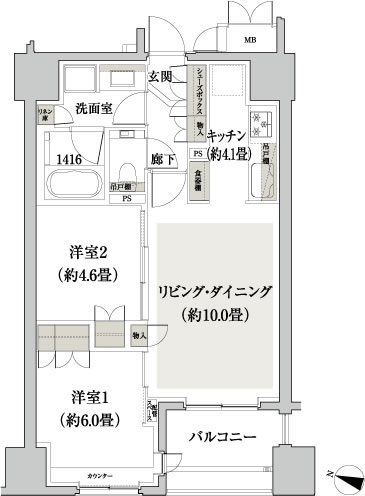
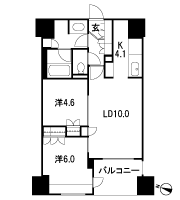
Floor: 3LDK + WIC, the occupied area: 69.55 sq m, Price: TBD間取り: 3LDK+WIC, 専有面積: 69.55m2, 価格: 未定: 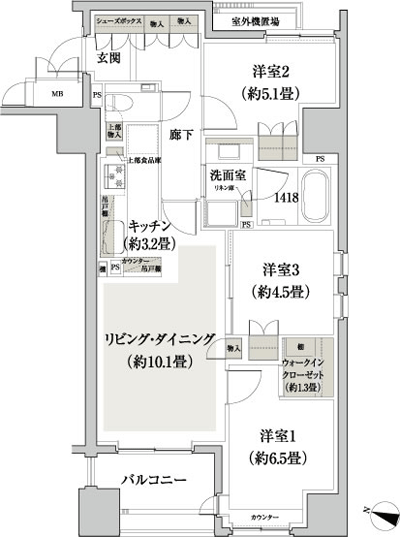
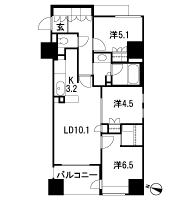
Floor: 3LDK + MC + N, the occupied area: 70.06 sq m, Price: TBD間取り: 3LDK+MC+N, 専有面積: 70.06m2, 価格: 未定: 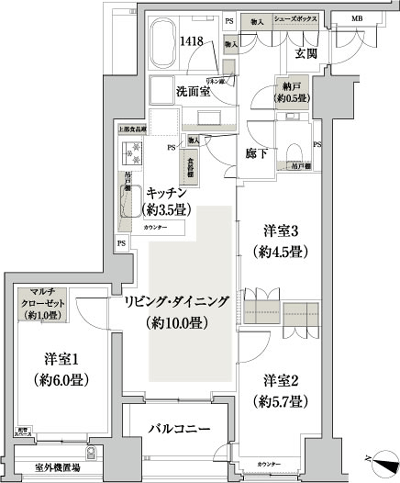
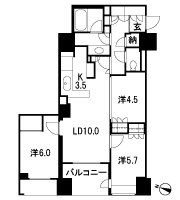
Location
| 


![[Chiyoda Line to "Shin-Ochanomizu" station "a 1-minute walk"] Photo "Wa Terrace Mall" (about 320m)](/images/tokyo/chiyoda/1ff5e9w11.jpg)

![[Marunouchi Line ・ Tozai Line to other "Otemachi" station "a 12-minute walk"] Photo "above Otemachi Station" (about 940m)](/images/tokyo/chiyoda/1ff5e9w14.jpg)
![[JR "Kanda" to the station "a 6-minute walk"] Photo "Kanda Station"](/images/tokyo/chiyoda/1ff5e9w12.jpg)
![[To Big Terminal "Tokyo" station "19-minute walk"] Photo "Tokyo Station" (about 1480m)](/images/tokyo/chiyoda/1ff5e9w15.jpg)
![[Building Rendering CG] Synthesized what the local neighborhood photo (October 2013 shooting) was raised to draw based on the drawings of the planning stage of the same properties, Plus the CG processing, In fact a slightly different.](/images/tokyo/chiyoda/1ff5e9w21.jpg)
![[Local peripheral aerial photographs] Which was subjected to CG processed it was taken in September 2013, In fact a slightly different.](/images/tokyo/chiyoda/1ff5e9w22.jpg)
![[Entrance Rendering CG] Both Rendering CG of the web is, You actual and somewhat different in those that caused draw based on the drawings of the planning stage. Planting are subject to change. Also and it has not been drawn on the assumption the state at the time of a particular season or tenants. Guttering, Air conditioner outdoor unit, Water heater, There is equipment, etc. that have not been reproduced TV antenna or the like.](/images/tokyo/chiyoda/1ff5e9w31.jpg)







![Features of the building. [Exterior - Rendering] ※ Rendering CG of the web is slightly different from the actual one that was added to the synthetic and CG processing what the drawings of the planning stage of the property caused draw based on the local neighborhood photo. Planting are subject to change.](/images/tokyo/chiyoda/1ff5e9f02.jpg)
![Features of the building. [Entrance Rendering] Gate of the motif grid. And it has been chosen slit lighting and decorative wall of the metal panel of LED choreographed depth. Then, the light wall greet gently live person. Relationship and there have a warmth of townhouses and the alley that invites the person to my spaceese architecture has alive the beauty and chic that has been motif.](/images/tokyo/chiyoda/1ff5e9f01.jpg)
![Surrounding environment. Wa Terrace Mall (about 320m ・ A variety of shops to meet the diverse needs of 4 minutes) came the town's walk ・ Gourmet is equipped. [B1F] Olympic [1F] Matsumotokiyoshi Co., Ltd., Mister Donut, Ueshima Coffee shop, etc. [2F] Restaurants, etc.](/images/tokyo/chiyoda/1ff5e9l01.jpg)


![Surrounding environment. Ochanomizu Sorashiti (about 540m ・ And the ground open space of about 3,000 square meters facing the 7 minutes) Hongo street walk, It has been constructed in the square of two layers of underground plaza surrounded by shops around. [B1F] Seijo Ishii, Famima !!, Restaurants, etc. [1F] Pronto Il bar](/images/tokyo/chiyoda/1ff5e9l03.jpg)










