New Apartments » Kanto » Tokyo » Chiyoda
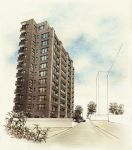 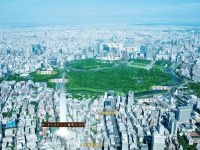
| Property name 物件名 | | The ・ Sanmezon Nibancho Eldo ザ・サンメゾン二番町エルド | Time residents 入居時期 | | March 2015 mid-scheduled 2015年3月中旬予定 | Floor plan 間取り | | 1LDK ~ 3LDK 1LDK ~ 3LDK | Units sold 販売戸数 | | Undecided 未定 | Occupied area 専有面積 | | 38.05 sq m ~ 87 sq m 38.05m2 ~ 87m2 | Address 住所 | | Chiyoda-ku, Tokyo Nibancho 1-6, 7 東京都千代田区二番町1-6、7(地番) | Traffic 交通 | | Tokyo Metro Yurakucho Line "Kojimachi" walk 3 minutes
Tokyo Metro Hanzomon "Hanzomon" walk 5 minutes
JR Chuo Line "Ichigaya" walk 9 minutes 東京メトロ有楽町線「麹町」歩3分
東京メトロ半蔵門線「半蔵門」歩5分
JR中央線「市ヶ谷」歩9分
| Sale schedule 販売スケジュール | | Sales scheduled to start in mid-March 2014 ※ price ・ Units sold is undecided. ※ Not been finalized or sale divided by the number term or whole sell, Property data for sale dwelling unit has not yet been finalized are inscribed things of all sales target dwelling unit. Determination information will be explicit in the new sale advertising. ※ Application of contract or reservation to sales start, And apply the act leading to the securing of the order can not be absolutely. 2014年3月中旬より販売開始予定※価格・販売戸数は未定です。※全体で売るか数期で分けて販売するか確定しておらず、販売住戸が未確定のため物件データは全販売対象住戸のものを表記しています。確定情報は新規分譲広告において明示いたします。※販売開始まで契約または予約の申込み、及び申込み順位の確保につながる行為は一切できません。 | Completion date 完成時期 | | Mid-scheduled February 2015 2015年2月中旬予定 | Number of units 今回販売戸数 | | Undecided 未定 | Predetermined price 予定価格 | | Undecided 未定 | Will most price range 予定最多価格帯 | | Undecided 未定 | Administrative expense 管理費 | | An unspecified amount 金額未定 | Management reserve 管理準備金 | | An unspecified amount 金額未定 | Repair reserve 修繕積立金 | | An unspecified amount 金額未定 | Repair reserve fund 修繕積立基金 | | An unspecified amount 金額未定 | Other area その他面積 | | Balcony area: 3.75 sq m ~ 24 sq m , Service balcony area: 2.75 sq m ・ 4.01 sq m , Roof balcony: 15.39 sq m ・ 47.8 sq m (use fee TBD) バルコニー面積:3.75m2 ~ 24m2、サービスバルコニー面積:2.75m2・4.01m2、ルーフバルコニー:15.39m2・47.8m2(使用料未定) | Property type 物件種別 | | Mansion マンション | Total units 総戸数 | | 40 units (mainland owners dwelling unit 9 units) 40戸(内地権者住戸9戸) | Structure-storey 構造・階建て | | RC11 basement 1-story steel frame part RC11階地下1階建一部鉄骨 | Construction area 建築面積 | | 396.92 sq m 396.92m2 | Building floor area 建築延床面積 | | 3485.83 sq m 3485.83m2 | Site area 敷地面積 | | 799.88 sq m 799.88m2 | Site of the right form 敷地の権利形態 | | Share of ownership 所有権の共有 | Use district 用途地域 | | The second kind residential area 第二種住居地域 | Parking lot 駐車場 | | Eight on-site (fee undecided, (Flat seven ・ Place for disabled guests flat one)) 敷地内8台(料金未定、(平置き7台・身障者用平置き1台)) | Bicycle-parking space 駐輪場 | | 44 cars (fee undecided) (flat putting four, Two-stage (upper rack type 16 units, Lower sliding 24 units)) 44台収容(料金未定)(平置き4台、2段式(上段ラック式16台、下段スライド式24台)) | Bike shelter バイク置場 | | 2 cars (price TBD) (including landowners dwelling unit min) 2台収容(料金未定)(地権者住戸分含む) | Management form 管理形態 | | Consignment (working arrangements undecided) 委託(勤務形態未定) | Other overview その他概要 | | Building confirmation number: JCIA confirmed 13 No. 00818 (2013 October 25 date) 建築確認番号:JCIA確認13第00818号(平成25年10月25日付)
| About us 会社情報 | | <Seller> Minister of Land, Infrastructure and Transport (3) No. 6105 (Corporation) Tokyo Metropolitan Government Building Lots and Buildings Transaction Business Association (Corporation) metropolitan area real estate Fair Trade Council member Sanyo Homes Co., Ltd. Mansion Division Yubinbango550-0005 Nishi-ku, Osaka Nishimoto-cho 1-4-1 <marketing alliance (agency)> Minister of Land, Infrastructure and Transport (3) No. 6101 (one company) Property distribution management Association (Corporation) metropolitan area real estate Fair Trade Council member Nomura Real Estate Urban Net Co., Ltd. Yubinbango163-0576 Tokyo Nishi-Shinjuku, Shinjuku-ku, 1-26-2 26th floor Shinjuku Nomura Building <売主>国土交通大臣(3)第6105 号(公社)東京都宅地建物取引業協会会員 (公社)首都圏不動産公正取引協議会加盟サンヨーホームズ株式会社 マンション事業本部〒550-0005 大阪市西区西本町1-4-1<販売提携(代理)>国土交通大臣(3)第6101 号(一社)不動産流通経営協会会員 (公社)首都圏不動産公正取引協議会加盟野村不動産アーバンネット株式会社〒163-0576 東京都新宿区西新宿1-26-2 新宿野村ビル26階 | Construction 施工 | | (Ltd.) Ichiken Co., Ltd. (株)イチケン | Management 管理 | | Sanyo Holmes Community (Ltd.) サンヨーホームズコミュニティ(株) |
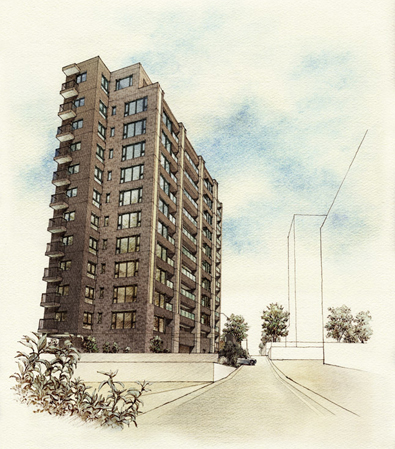 Building Rendering. Brown's appearance, Blend in with the surrounding greenery and calm some streets, It has become a chic and tasteful design
建物完成予想図。ブラウンの外観は、周囲の緑や落ち着きある街並みに溶け込む、シックで趣のあるデザインとなっています
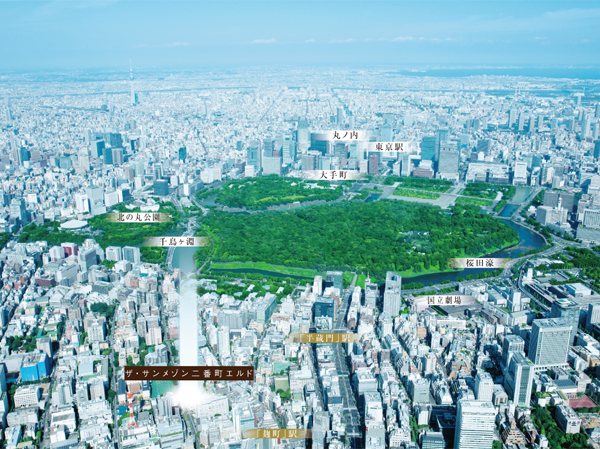 Local peripheral Aerial photo (October 2013 shooting. It has been subjected to some CG processing, In fact a slightly different)
現地周辺空撮写真(2013年10月撮影。一部CG処理を施しており、実際とは多少異なります)
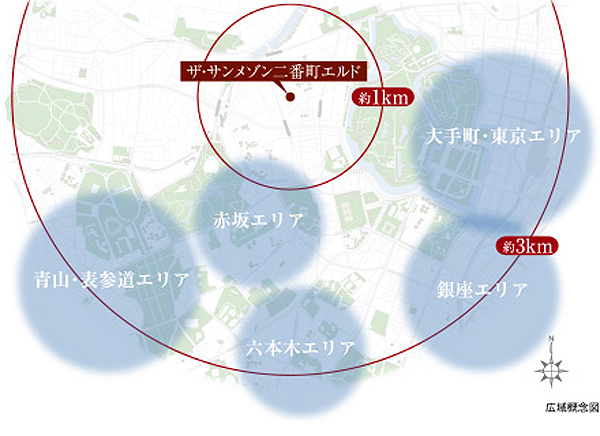 Wide area conceptual diagram with a focus on local
現地を中心とした広域概念図
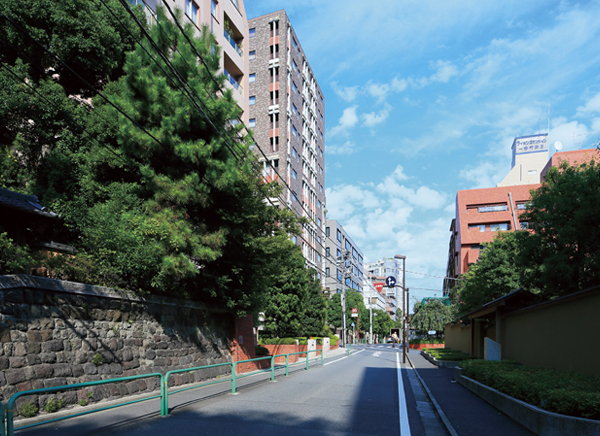 Bancho central street (about 220m)
番町中央通り(約220m)
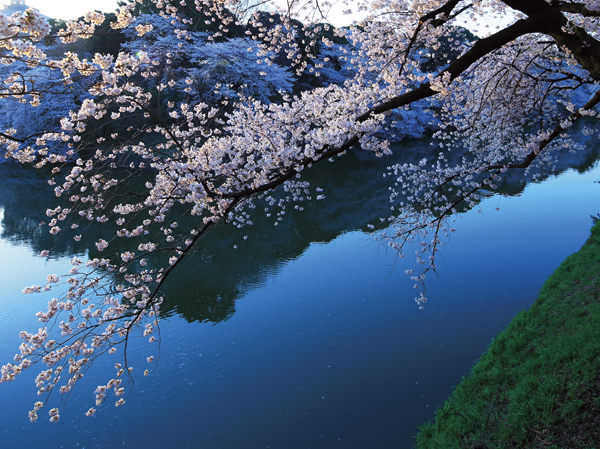 Chidorigafuchi (about 650m)
千鳥ケ淵(約650m)
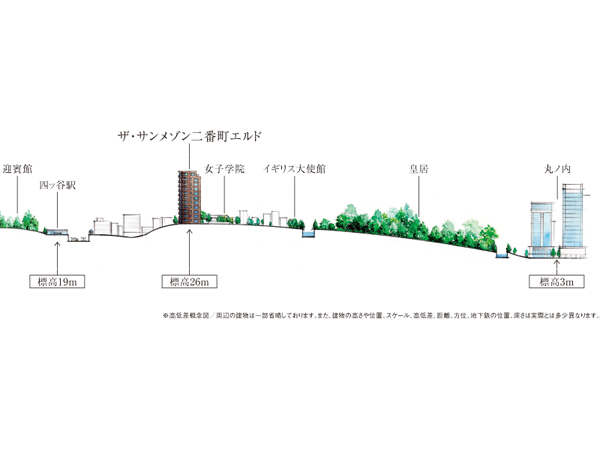 Bancho central street (about 220m)
番町中央通り(約220m)
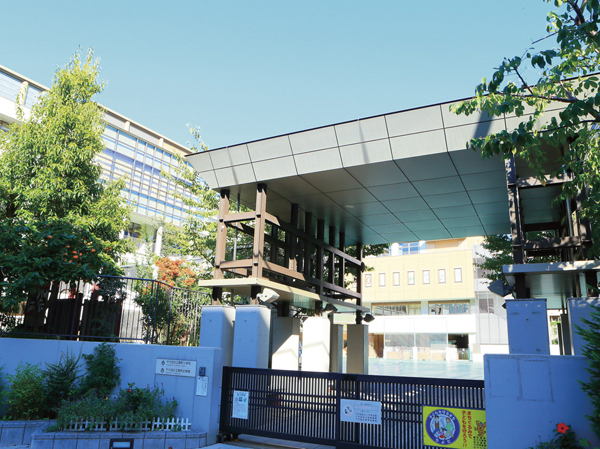 Kojimachi elementary school (about 210m)
麹町小学校(約210m)
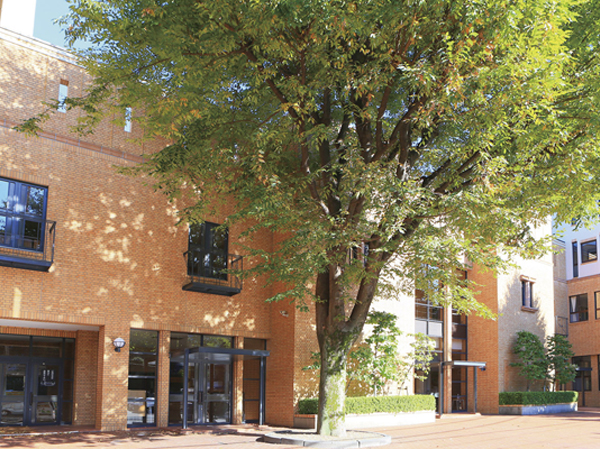 Joshigakuin High School ・ Junior high school (about 70m)
女子学院高等学校・中学校(約70m)
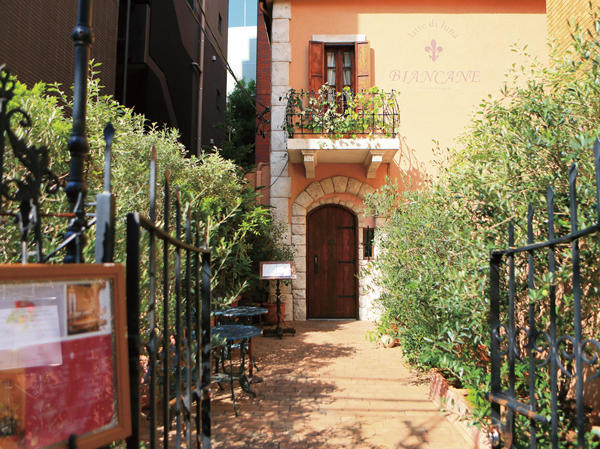 Italian restaurant "Biankane" (about 760m)
イタリアンレストラン「ビアンカーネ」(約760m)
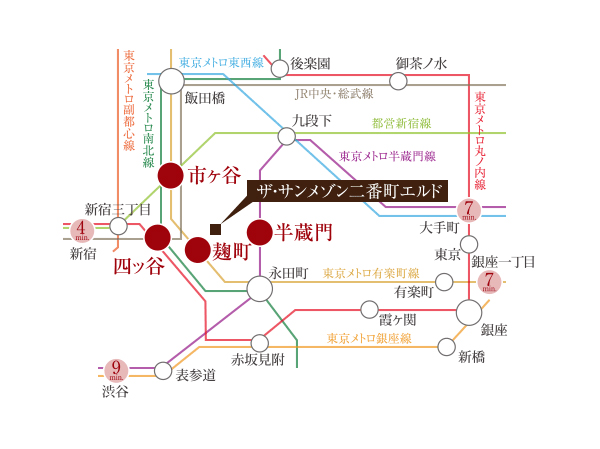 Kojimachi elementary school (about 210m)
麹町小学校(約210m)
Surrounding environment【周辺環境】 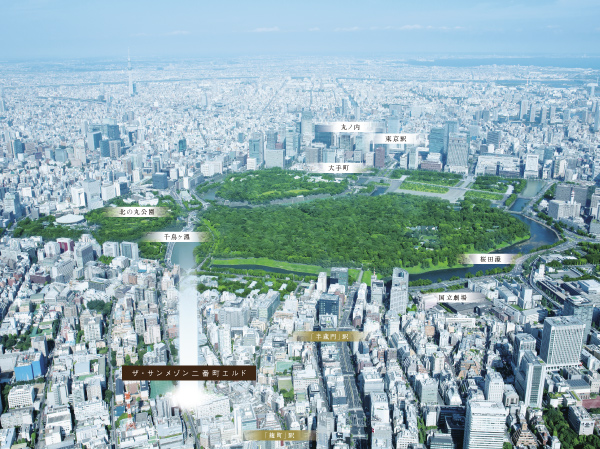 Clad in a solid pride, In beautiful central. (Which it was subjected to a CG synthesis to aerial photographs of the October 2013 shooting, In fact a slightly different)
揺るぎない矜持を纏う、美しき中枢に。(2013年10月撮影の航空写真にCG合成を施したもので、実際とは多少異なります)
Buildings and facilities【建物・施設】 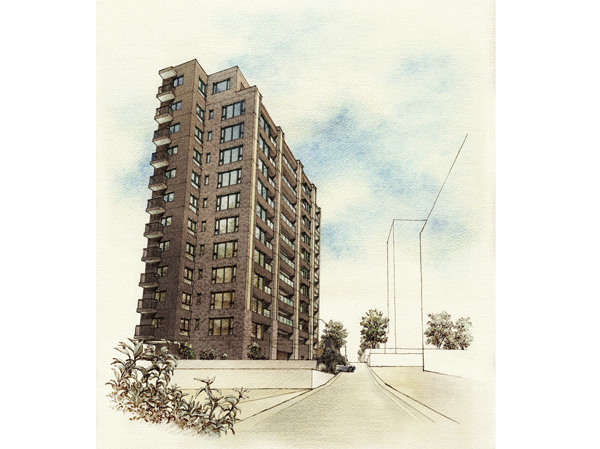 To plan land located in the middle of the slope that fragrant Bancho likeness is, Commitment to harmony with the surrounding environment, We designed the appearance. Also, Equipped with a porte-cochere is the entrance, Site facing the two-way road, Further enhances the texture on to live in this land. (Exterior Illustration)
番町らしさ薫る坂道の中腹に位置した計画地には、周辺環境との調和にこだわり、外観をデザインしました。また、エントランスには車寄せを備え、二方道路に面した敷地は、さらにこの地に暮らす上質感を高めます。(外観完成予想イラスト)
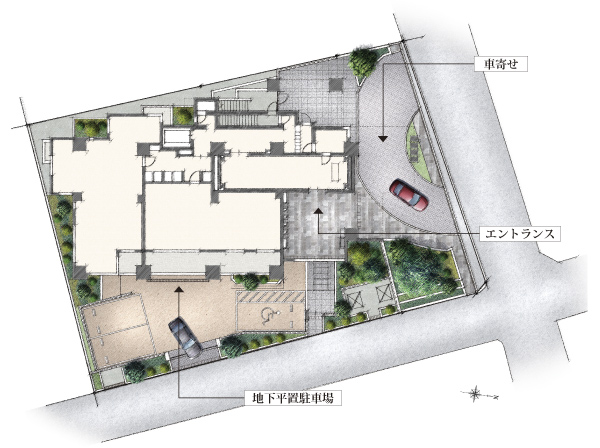 Equipped with a driveway to the entrance, Site design divided the doorway of the people and the car two-way contact road. (Site layout shown in the illustration)
エントランスに車寄せを備え、人と車の出入り口を分けた二方接道の敷地デザイン。(敷地配置図イラスト)
Surrounding environment【周辺環境】 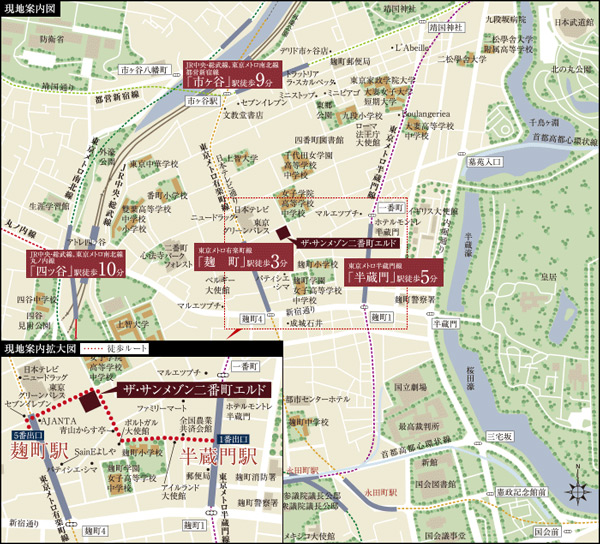 (Local guide map)
(現地案内図)
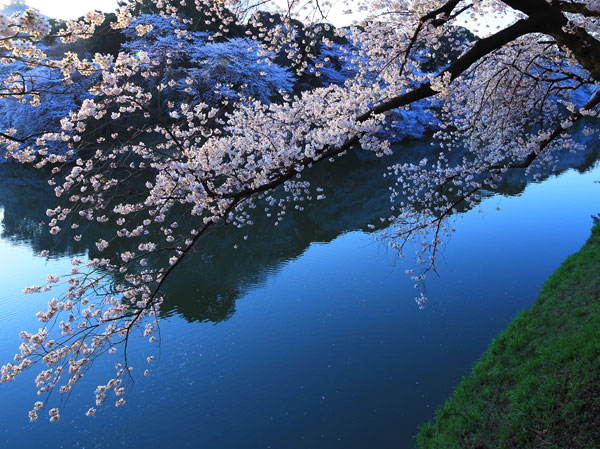 Chidorigafuchi (about 650m / A 9-minute walk)
千鳥ヶ淵(約650m/徒歩9分)
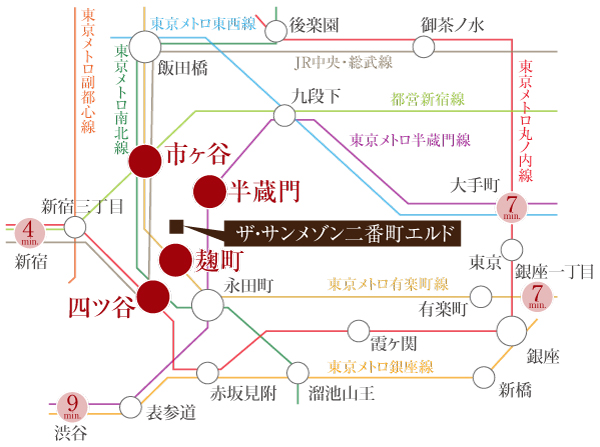 Comfortable access environment to the city center at will. 4 station 7 routes Available. (Access view)
都心を意のままにする快適なアクセス環境。4駅7路線利用可。(交通アクセス図)
Features of the building建物の特徴 ![Features of the building. [Wide area conceptual diagram] "The ・ Chiyoda Nibancho that Sanmezon Nibancho Eldo "is born. 3km distance from the hillside at an altitude of about 26m, Including the Otemachi, Shinjuku, Aoyama, Roppongi, Ginza, etc., Govern the downtown landmark in the hands.](/images/tokyo/chiyoda/c77f20f02.jpg) [Wide area conceptual diagram] "The ・ Chiyoda Nibancho that Sanmezon Nibancho Eldo "is born. 3km distance from the hillside at an altitude of about 26m, Including the Otemachi, Shinjuku, Aoyama, Roppongi, Ginza, etc., Govern the downtown landmark in the hands.
【広域概念図】「ザ・サンメゾン二番町エルド」が誕生する千代田区二番町。標高約26mのヒルサイドから3km圏内は、大手町をはじめ、新宿、青山、六本木、銀座など、都心のランドマークを手中に治めます。
![Features of the building. [Height difference conceptual diagram] The hill has been colored by history and culture, Enjoy all the convenience of the city center.](/images/tokyo/chiyoda/c77f20f03.jpg) [Height difference conceptual diagram] The hill has been colored by history and culture, Enjoy all the convenience of the city center.
【高低差概念図】歴史と文化に彩られた丘は、都心のあらゆる利便性を享受する。
Surrounding environment周辺環境 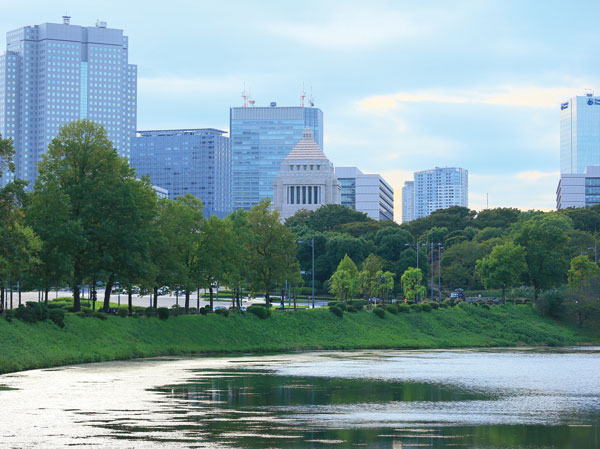 Sakurada moat overlooking the Houses of Parliament than (about 1050m / A 14-minute walk)
桜田濠より国会議事堂を望む(約1050m/徒歩14分)
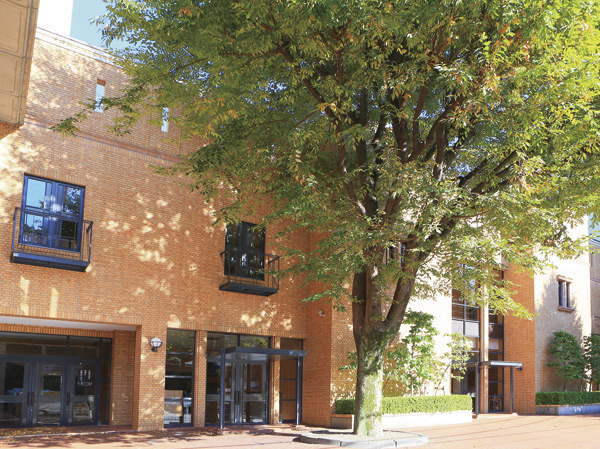 Joshigakuin (about 70m / 1-minute walk)
女子学院(約70m/徒歩1分)
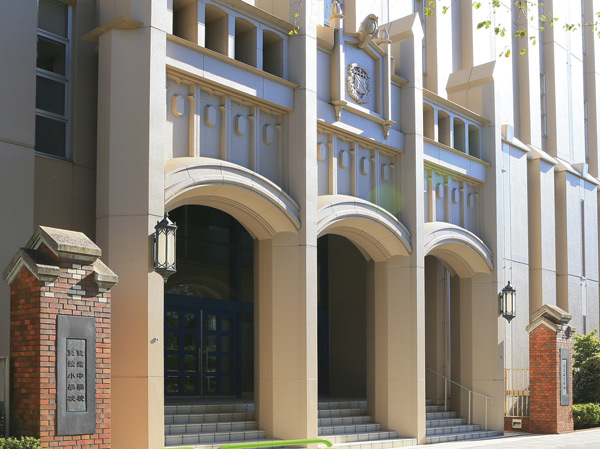 Futabagakuen (about 600m / An 8-minute walk)
雙葉学園(約600m/徒歩8分)
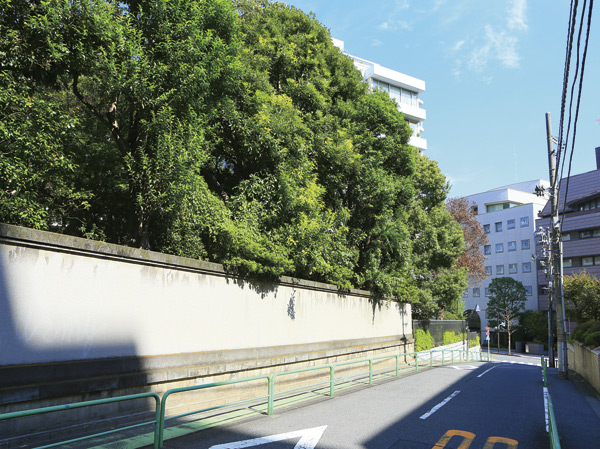 Bancho literati Street (about 560m / 7-minute walk)
番町文人通り(約560m/徒歩7分)
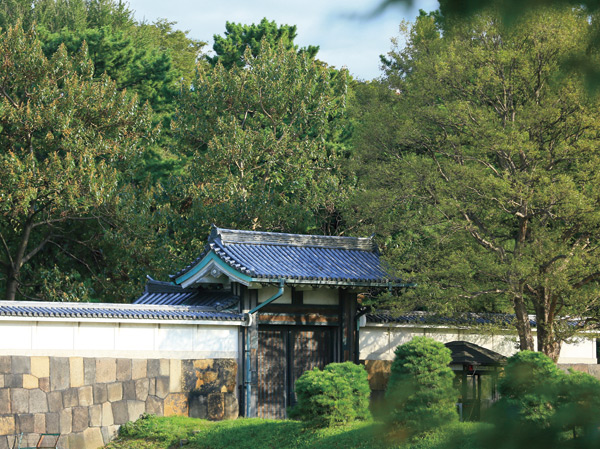 Hanzomon (about 780m / A 10-minute walk)
半蔵門(約780m/徒歩10分)
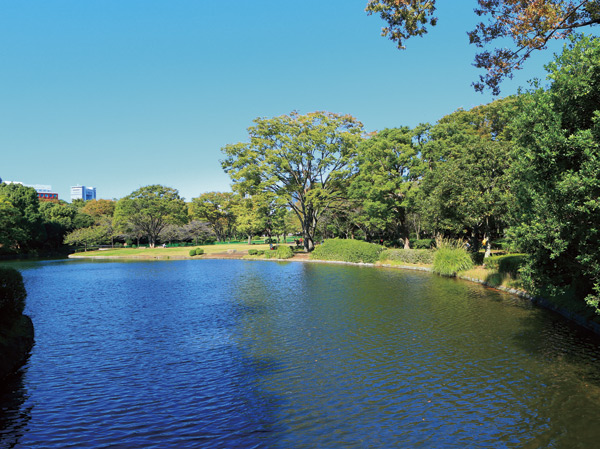 Kitanomaru Park (about 700m / A 9-minute walk)
北の丸公園(約700m/徒歩9分)
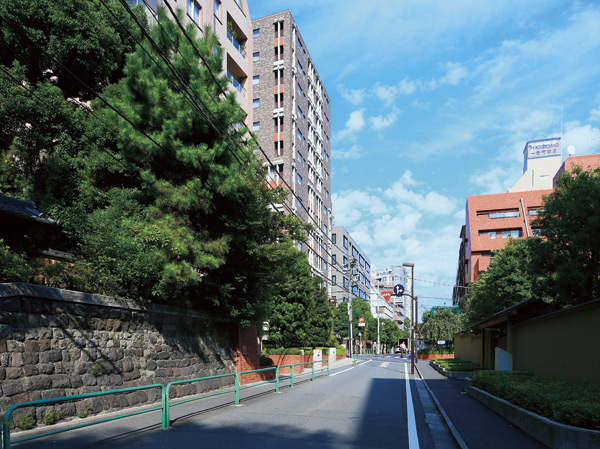 Bancho central street (about 220m / A 3-minute walk)
番町中央通り(約220m/徒歩3分)
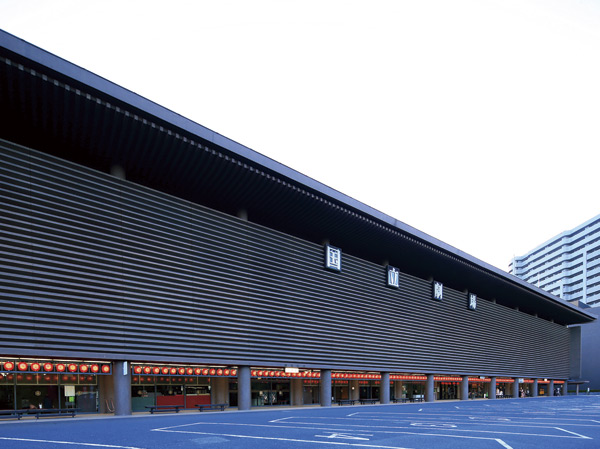 National Theatre (about 820m / 11-minute walk)
国立劇場(約820m/徒歩11分)
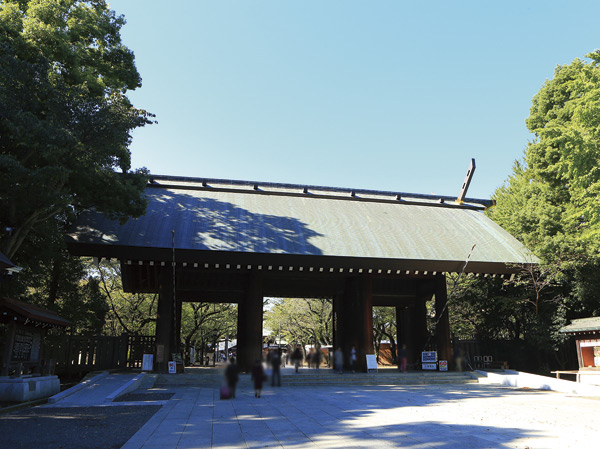 Yasukuni Shrine (about 1030m / Walk 13 minutes)
靖国神社(約1030m/徒歩13分)
Floor: 3LDK + WIC, the occupied area: 85 sq m, Price: TBD間取り: 3LDK+WIC, 専有面積: 85m2, 価格: 未定: 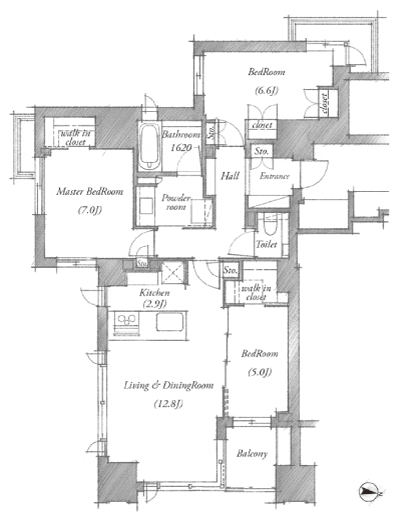
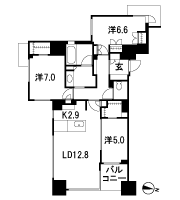
Floor: 2LDK, occupied area: 55.29 sq m, Price: TBD間取り: 2LDK, 専有面積: 55.29m2, 価格: 未定: 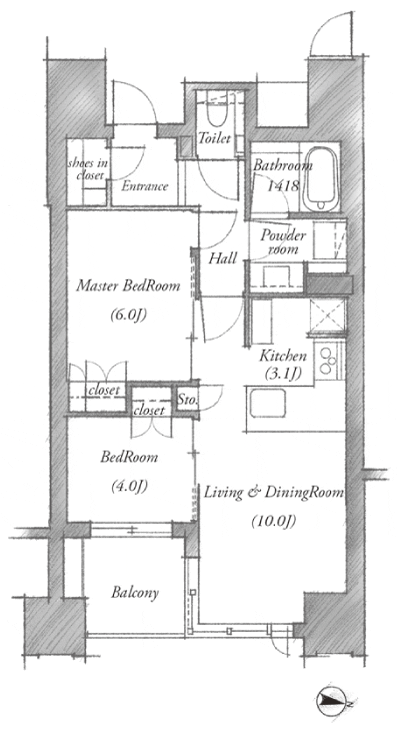
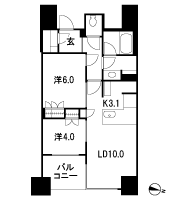
Location
| 

















![Features of the building. [Wide area conceptual diagram] "The ・ Chiyoda Nibancho that Sanmezon Nibancho Eldo "is born. 3km distance from the hillside at an altitude of about 26m, Including the Otemachi, Shinjuku, Aoyama, Roppongi, Ginza, etc., Govern the downtown landmark in the hands.](/images/tokyo/chiyoda/c77f20f02.jpg)
![Features of the building. [Height difference conceptual diagram] The hill has been colored by history and culture, Enjoy all the convenience of the city center.](/images/tokyo/chiyoda/c77f20f03.jpg)












