New Apartments » Kanto » Tokyo » Chiyoda
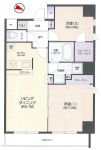 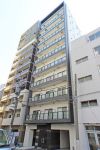
| Property name 物件名 | | ◇ ◆ Shinekusu Chiyoda Iwamotocho ・ top floor! Corner room! ◆ ◇ 4780 yen (2LDK) ◇◆シーネクス千代田岩本町・最上階!角部屋!◆◇ 4780万円(2LDK) | Event information イベント情報 | | Local guide Board (please make a reservation beforehand) schedule / During the public new construction ・ top floor ・ Corner room! ! Sneak preview every day! It can guide you to within 5 minutes if it is a weekday! Within a 10-minute walk 6 Station available! ! Views of the Tokyo Sky Tree from balcony! ! ※ Local guides Association, Upon request 現地案内会(事前に必ず予約してください)日程/公開中新築・最上階・角部屋!!毎日が内覧会!平日であれば5分以内にご案内出来ます!徒歩10分以内に6駅利用可能!!バルコニーより東京スカイツリーを一望できます!!※現地案内会、要事前予約 | Units sold 販売戸数 | | 1 units 1戸 | Price 価格 | | 47,800,000 yen 4780万円 | Administrative expense 管理費 | | 13,500 yen / Month (consignment (cyclic)) 1万3500円/月(委託(巡回)) | Repair reserve 修繕積立金 | | 4200 yen / Month 4200円/月 | Expenses 諸費用 | | Repair reserve lump sum: 443,200 yen / Bulk, Management reserve: 13,500 yen / Bulk 修繕積立一時金:44万3200円/一括、管理準備金:1万3500円/一括 | Floor plan 間取り | | 2LDK 2LDK | Occupied area 専有面積 | | 55.4 sq m 55.4m2 | Other area その他面積 | | Balcony area: 6.08 sq m バルコニー面積:6.08m2 | Completion date 完成時期(築年月) | | May 2013 2013年5月 | Whereabouts floor 所在階 | | 11th floor 11階 | Direction 向き | | West 西 | Location 所在地 | | Chiyoda-ku, Tokyo Iwamotocho 2-16-11 東京都千代田区岩本町2-16-11 | Traffic 交通 | | Toei Shinjuku Line "Iwamotocho" walk 5 minutes
JR Yamanote Line "Akihabara" walk 9 minutes
Tokyo Metro Hibiya Line "Kodenmacho" walk 7 minutes
都営新宿線「岩本町」歩5分
JR山手線「秋葉原」歩9分
東京メトロ日比谷線「小伝馬町」歩7分
| Total units 総戸数 | | 29 units 29戸 | Structure-storey 構造・階建て | | RC11 story RC11階建 | Site of the right form 敷地の権利形態 | | Ownership 所有権 | Company profile 会社概要 | | <Mediation> Governor of Tokyo (2) No. 089715 (Ltd.) active ・ REyubinbango101-0032, Chiyoda-ku, Tokyo Iwamotocho 1-14-5 <仲介>東京都知事(2)第089715号(株)アクティブ・RE〒101-0032 東京都千代田区岩本町1-14-5 | Contact お問い合せ先 | | (Ltd.) active ・ RETEL: 0800-601-1554 [Toll free] mobile phone ・ Also available from PHS
Caller ID is not notified
Please contact the "saw SUUMO (Sumo)"
If it does not lead, If the real estate company
License number: Governor of Tokyo (2) Article 089 715 Issue trading aspect: <mediation> (株)アクティブ・RETEL:0800-601-1554【通話料無料】携帯電話・PHSからもご利用いただけます
発信者番号は通知されません
「SUUMO(スーモ)を見た」と問い合わせください
つながらない方、不動産会社の方は
免許番号:東京都知事(2)第089715号取引態様:<仲介>
|
Floor plan間取り図 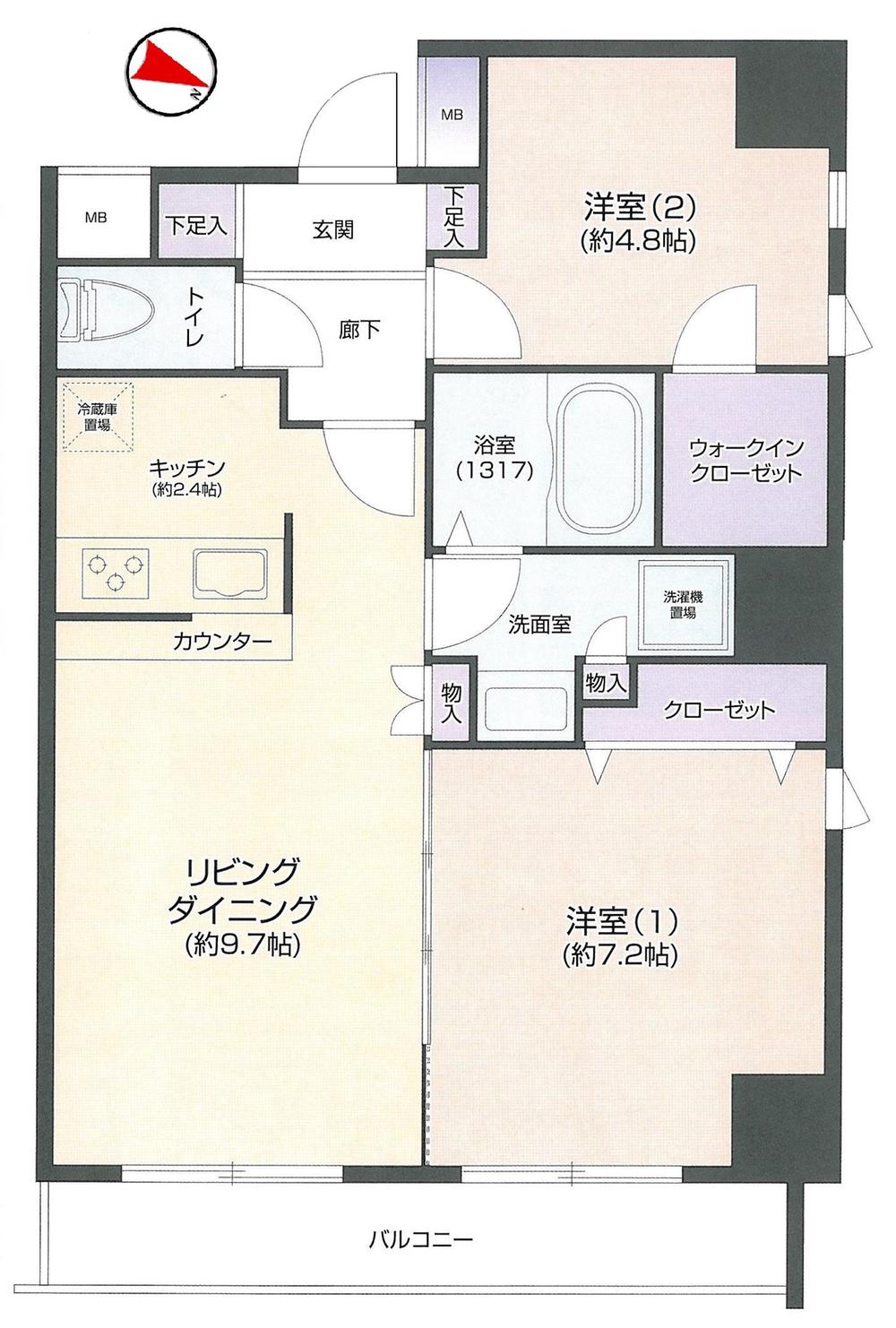 2LDK, Price 47,800,000 yen, Footprint 55.4 sq m , Balcony area 6.08 sq m Floor
2LDK、価格4780万円、専有面積55.4m2、バルコニー面積6.08m2 間取り
Local appearance photo現地外観写真 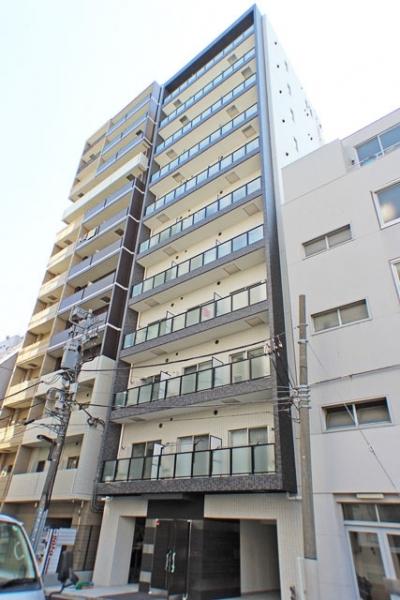 appearance
外観
Otherその他 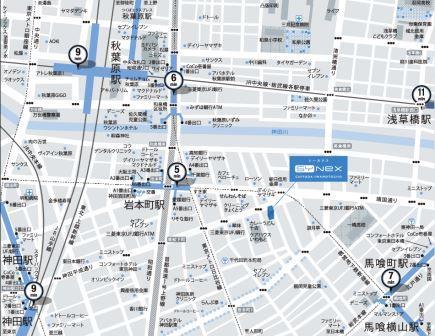 Local guide map
現地案内図
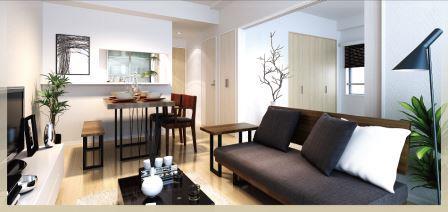 Living
リビング
Bathroom浴室 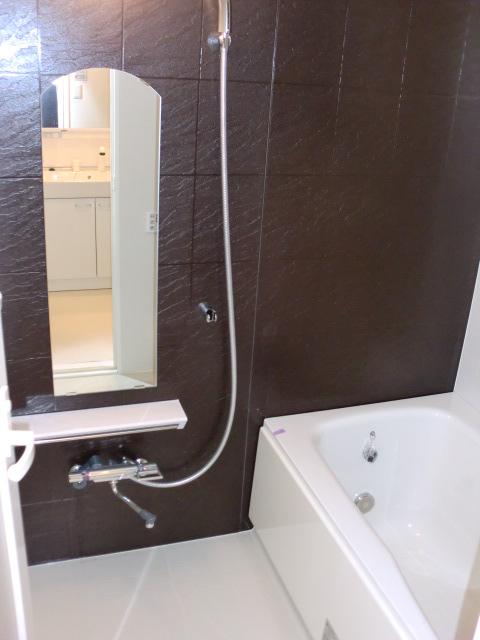 unit bus
ユニットバス
Kitchenキッチン 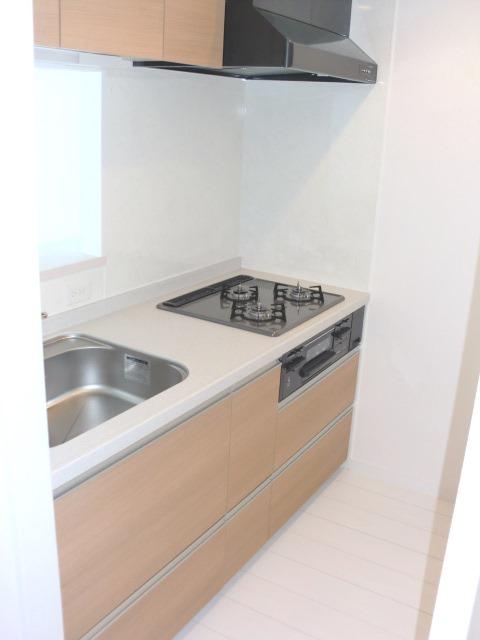 System kitchen
システムキッチン
Wash basin, toilet洗面台・洗面所 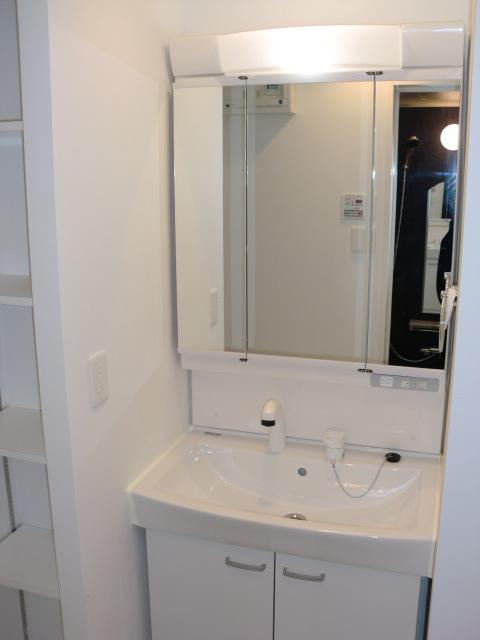 Bathroom vanity
洗面化粧台
Receipt収納 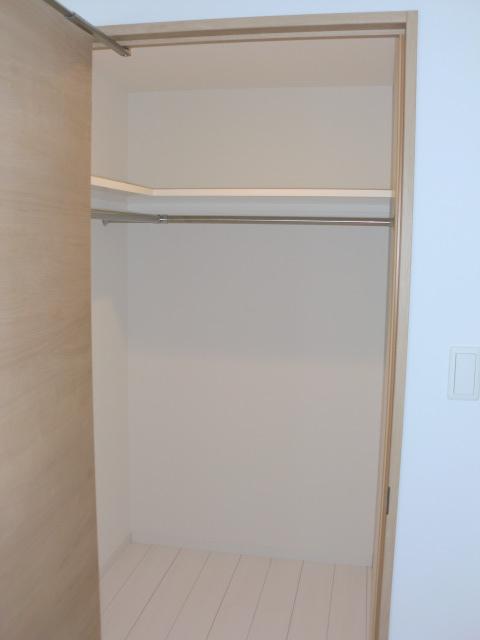 closet
クローゼット
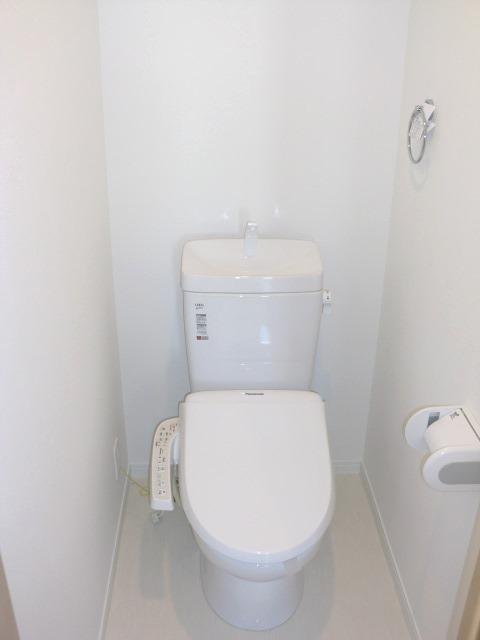 Toilet
トイレ
Entranceエントランス 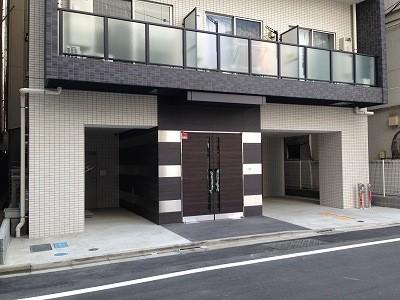 Common areas
共用部
Other common areasその他共用部 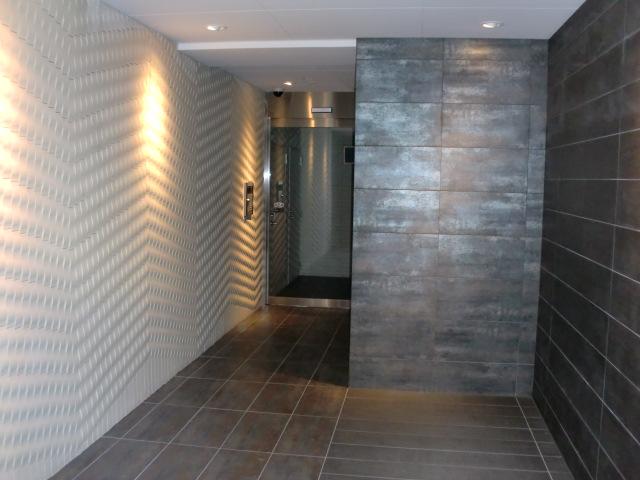 Common areas
共用部
Construction ・ Construction method ・ specification構造・工法・仕様 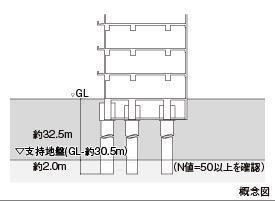 Construction
構造
Other Equipmentその他設備 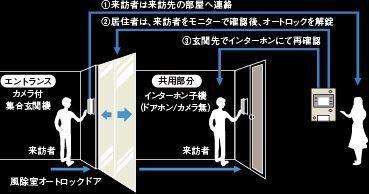 EV
EV
Station駅 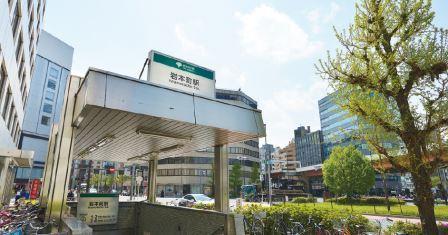 350m until Iwamotochō Station
岩本町駅まで350m
View photos from the dwelling unit住戸からの眺望写真 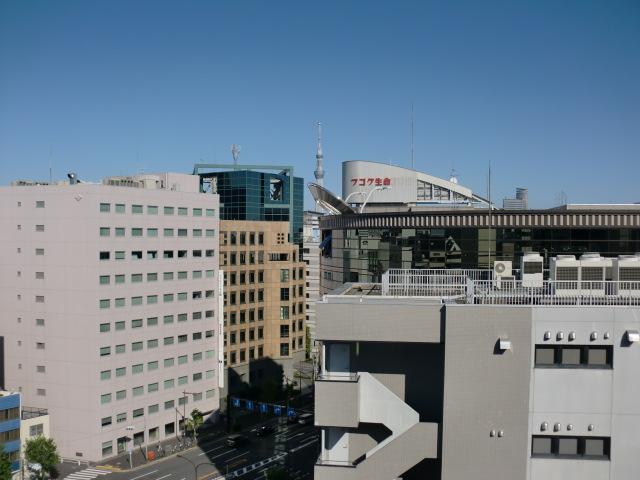 View from the window
窓からの眺望
Otherその他 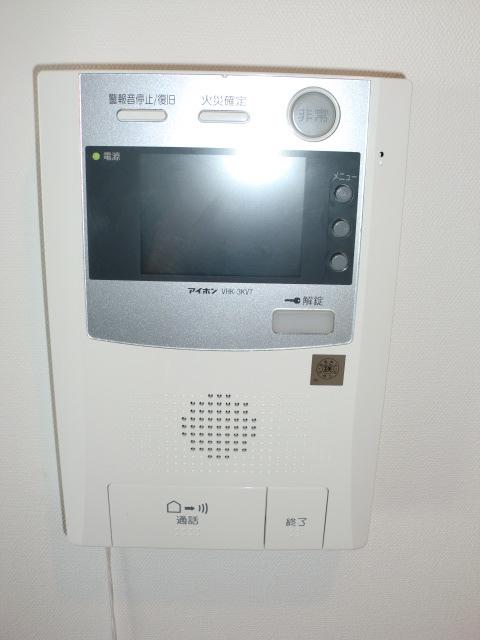 Intercom
インターホン
Bathroom浴室 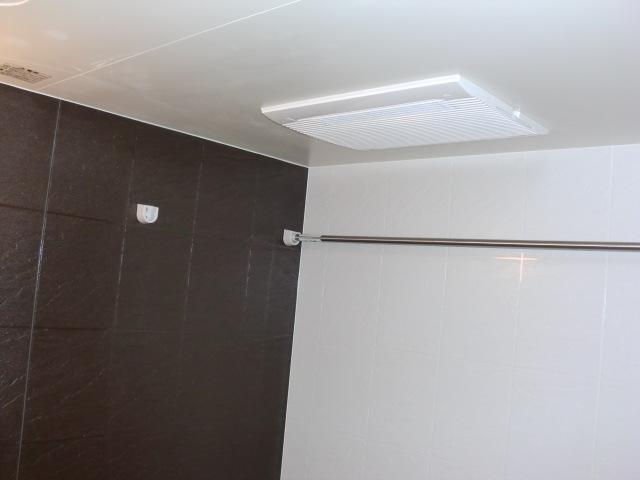 Bathroom Dryer
浴室乾燥機
Kitchenキッチン 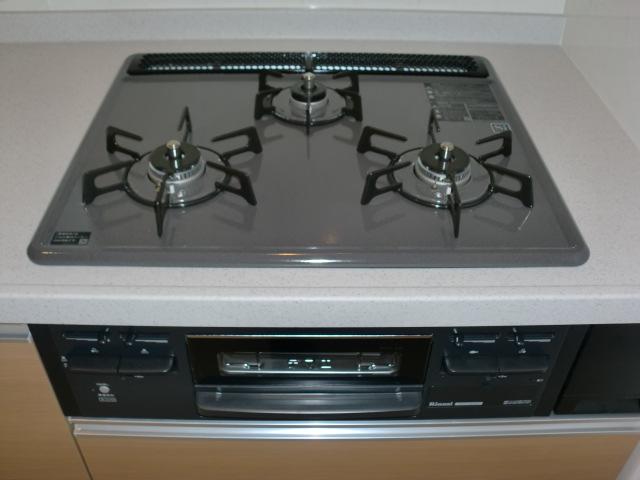 3-burner stove
3口コンロ
Receipt収納 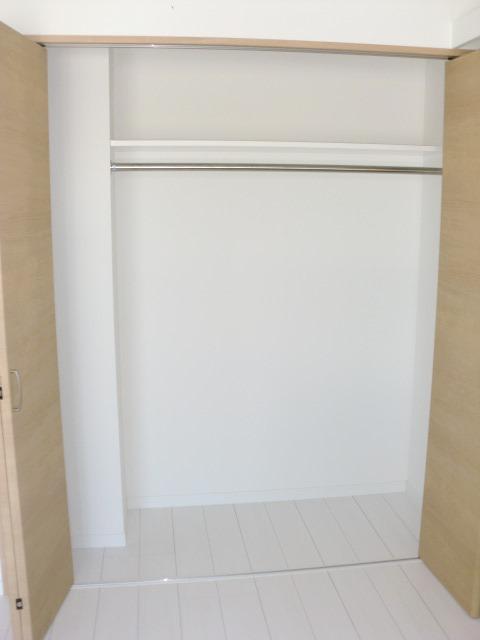 Walk-in closet
ウォークインクローゼット
Other common areasその他共用部 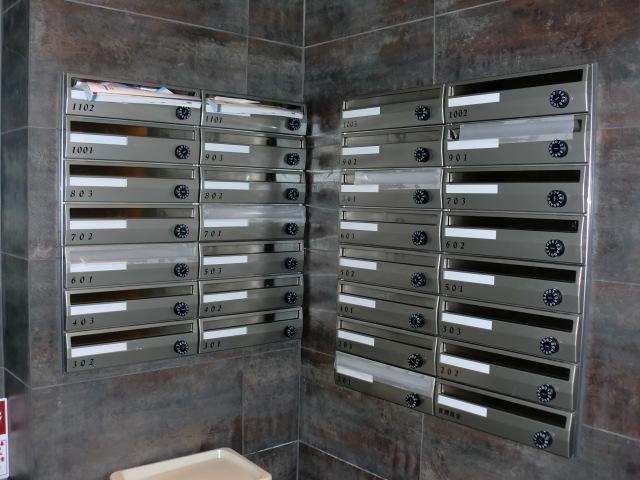 2 along the line more accessible / Bathroom Dryer / Corner dwelling unit / All room storage / Flat to the station / top floor ・ No upper floor / Washbasin with shower / Face-to-face kitchen / Security enhancement / Bicycle-parking space / Elevator / High speed Internet correspondence / TV monitor interphone / All living room flooring / Good view / Walk-in closet / Pets Negotiable / Flat terrain / Delivery Box
2沿線以上利用可 / 浴室乾燥機 / 角住戸 / 全居室収納 / 駅まで平坦 / 最上階・上階なし / シャワー付洗面台 / 対面式キッチン / セキュリティ充実 / 駐輪場 / エレベーター / 高速ネット対応 / TVモニタ付インターホン / 全居室フローリング / 眺望良好 / ウォークインクロゼット / ペット相談 / 平坦地 / 宅配ボックス
Location
|





















