New Apartments » Kanto » Tokyo » Chiyoda
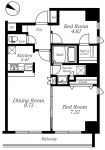 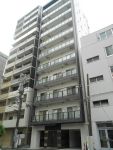
| Property name 物件名 | | Shinekusu Chiyoda Iwamotocho 47.8 million yen (2LDK) シーネクス千代田岩本町 4780万円(2LDK) | Event information イベント情報 | | Local guide Board (Please be sure to ask in advance) Please feel free to contact us so we do from time to time sneak preview. 0120-656-520 Please tell what ... It is also possible your preview of your after-work. 現地案内会(事前に必ずお問い合わせください)随時内覧会を行っておりますのでお気軽にご連絡ください。0120-656-520お仕事帰りのご内覧も可能ですので何なりと申し付けください。 | Units sold 販売戸数 | | 1 units 1戸 | Price 価格 | | 47,800,000 yen 4780万円 | Administrative expense 管理費 | | 13,500 yen / Month (consignment (cyclic)) 1万3500円/月(委託(巡回)) | Repair reserve 修繕積立金 | | 4200 yen / Month 4200円/月 | Floor plan 間取り | | 2LDK 2LDK | Occupied area 専有面積 | | 55.4 sq m (center line of wall) 55.4m2(壁芯) | Other area その他面積 | | Balcony area: 6.08 sq m バルコニー面積:6.08m2 | Completion date 完成時期(築年月) | | May 2013 2013年5月 | Whereabouts floor 所在階 | | 11th floor 11階 | Direction 向き | | Northeast 北東 | Location 所在地 | | Chiyoda-ku, Tokyo Iwamotocho 2 東京都千代田区岩本町2 | Traffic 交通 | | Toei Shinjuku Line "Iwamotocho" walk 5 minutes
Tokyo Metro Hibiya Line "Akihabara" walk 6 minutes
JR Sobu Line Rapid "Bakurocho" walk 7 minutes
都営新宿線「岩本町」歩5分
東京メトロ日比谷線「秋葉原」歩6分
JR総武線快速「馬喰町」歩7分
| Total units 総戸数 | | 30 units 30戸 | Structure-storey 構造・階建て | | RC11 story RC11階建 | Site of the right form 敷地の権利形態 | | Ownership 所有権 | Use district 用途地域 | | Commerce 商業 | Parking lot 駐車場 | | Nothing 無 | Company profile 会社概要 | | <Marketing alliance (mediated)> Governor of Tokyo (1) No. 095423 (stock) DC. 21Yubinbango106-0045, Minato-ku, Tokyo Azabu 2-21-6 <販売提携(媒介)>東京都知事(1)第095423号(株)DC. 21〒106-0045 東京都港区麻布十番2-21-6 | Contact お問い合せ先 | | TEL: 0800-603-8628 [Toll free] mobile phone ・ Also available from PHS
Caller ID is not notified
Please contact the "saw SUUMO (Sumo)"
If it does not lead, If the real estate company
License number: Governor of Tokyo (1) Article 095 423 Issue trading aspect: <marketing alliance (mediated)> Hours: 10:00 ~ 19:00 (Thursday 23:00) / Closed: Wednesday TEL:0800-603-8628【通話料無料】携帯電話・PHSからもご利用いただけます
発信者番号は通知されません
「SUUMO(スーモ)を見た」と問い合わせください
つながらない方、不動産会社の方は
免許番号:東京都知事(1)第095423号取引態様:<販売提携(媒介)>営業時間:10:00 ~ 19:00(木曜23:00) / 定休日:水曜日
| Construction 施工 | | YamaHiroshi Construction Co., Ltd. 山廣建設(株) |
Floor plan間取り図 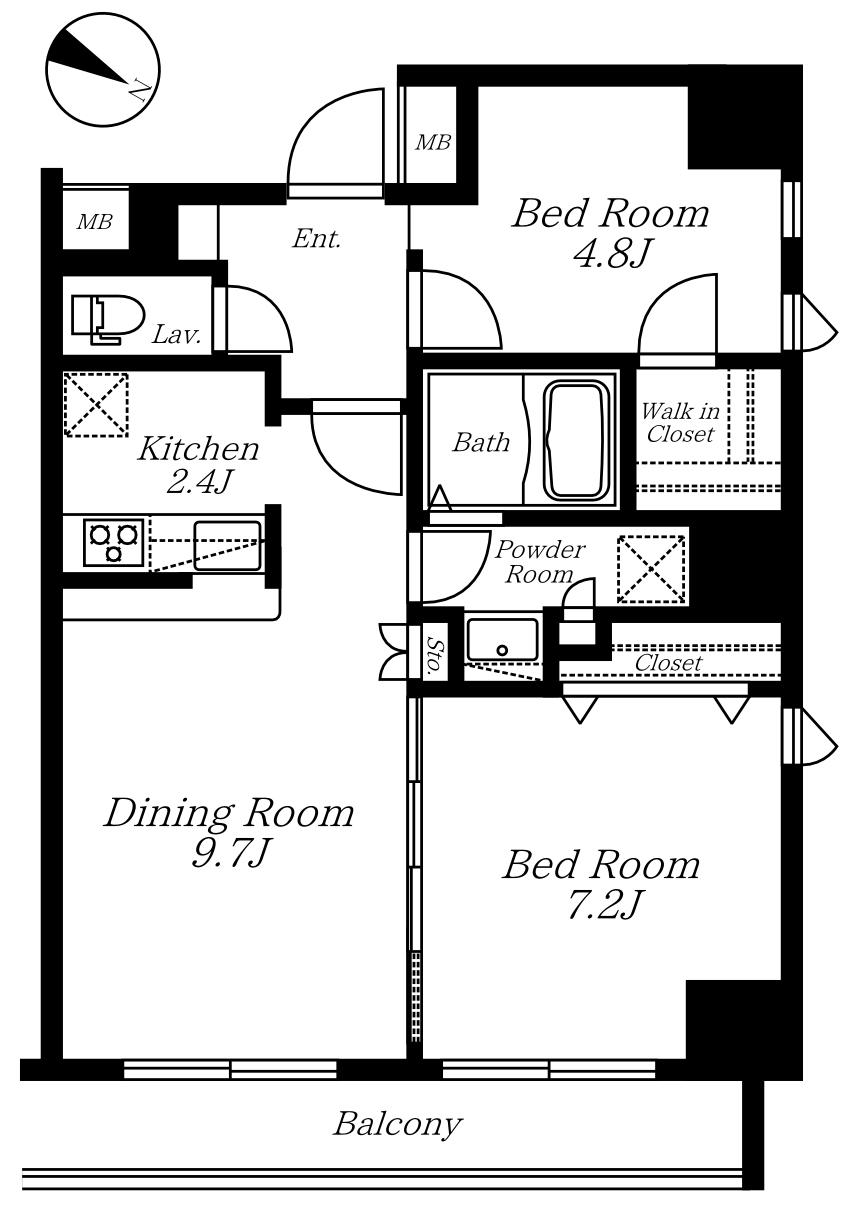 2LDK, Price 47,800,000 yen, Footprint 55.4 sq m , Balcony area 6.08 sq m easy-to-use floor plan design, Built after the non-resident
2LDK、価格4780万円、専有面積55.4m2、バルコニー面積6.08m2 使いやすい間取り設計、築後未入居
Local appearance photo現地外観写真 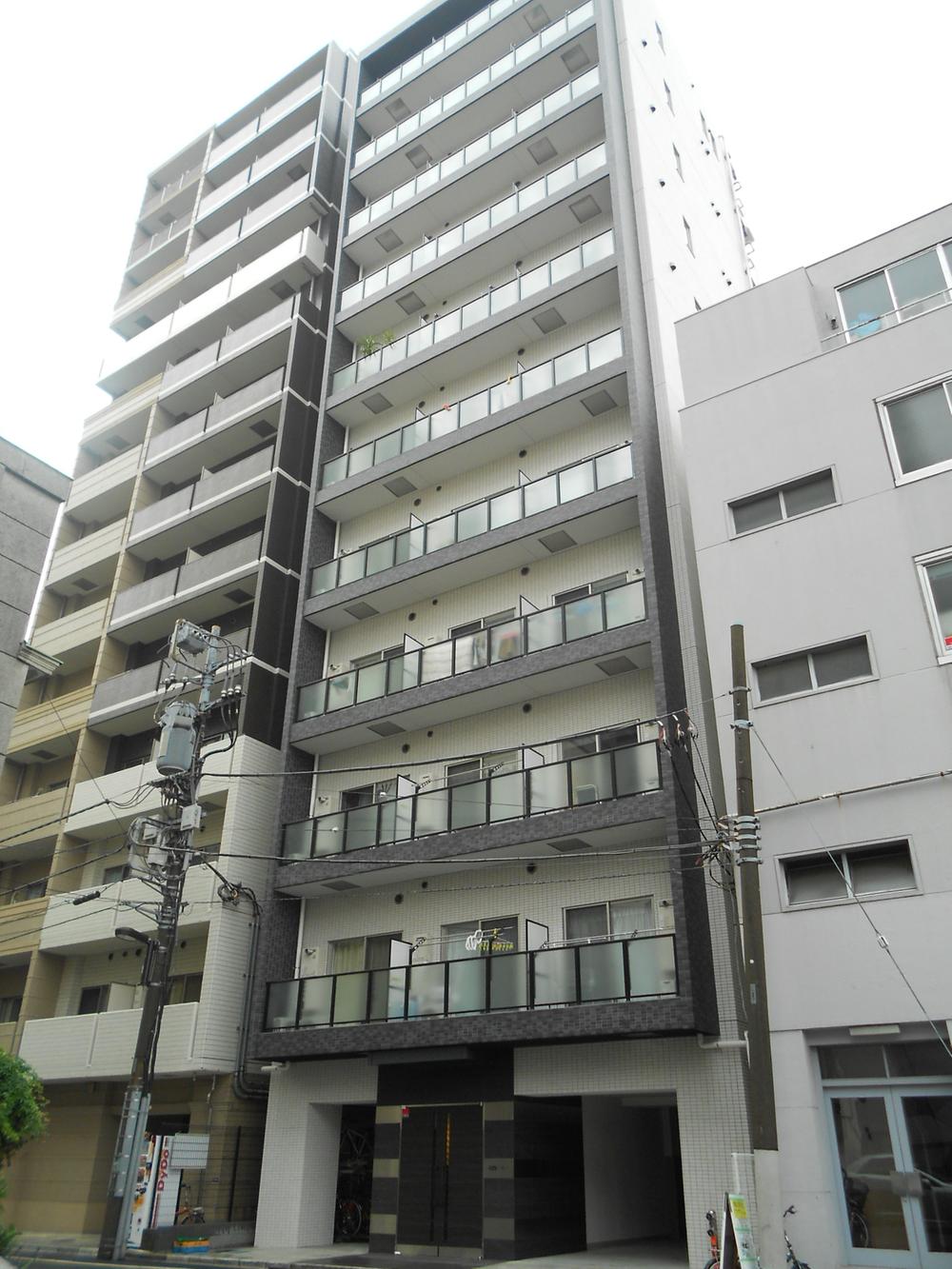 top floor, Corner dwelling unit
最上階、角住戸
Livingリビング 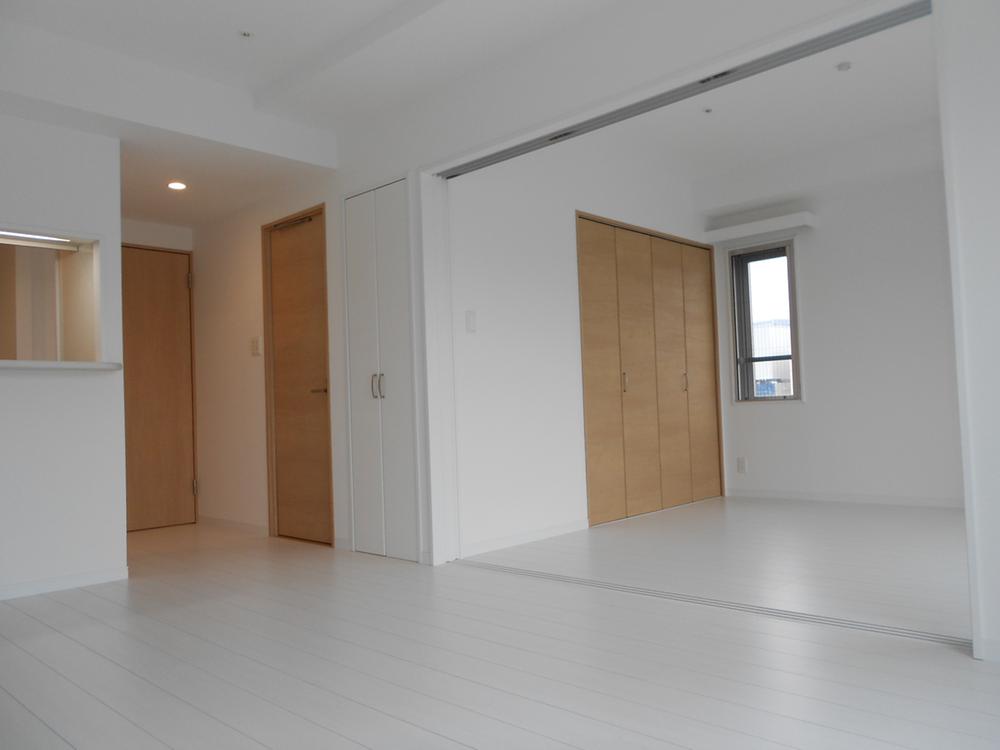 Bright room where white was the keynote
白を基調とした明るい室内
Bathroom浴室 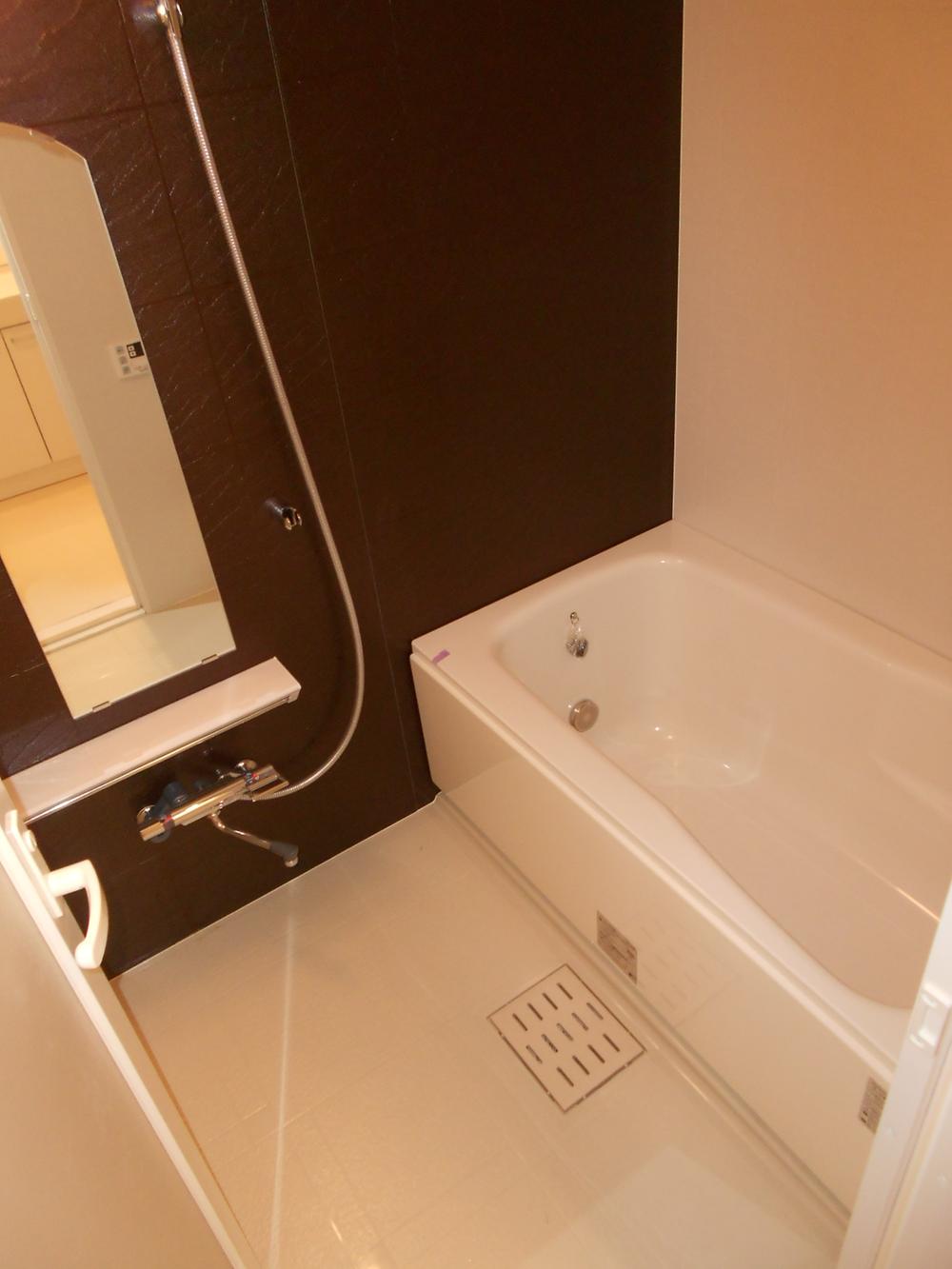 Add cooked, Bathroom drying rooms
追炊き、浴室乾燥完備
Kitchenキッチン 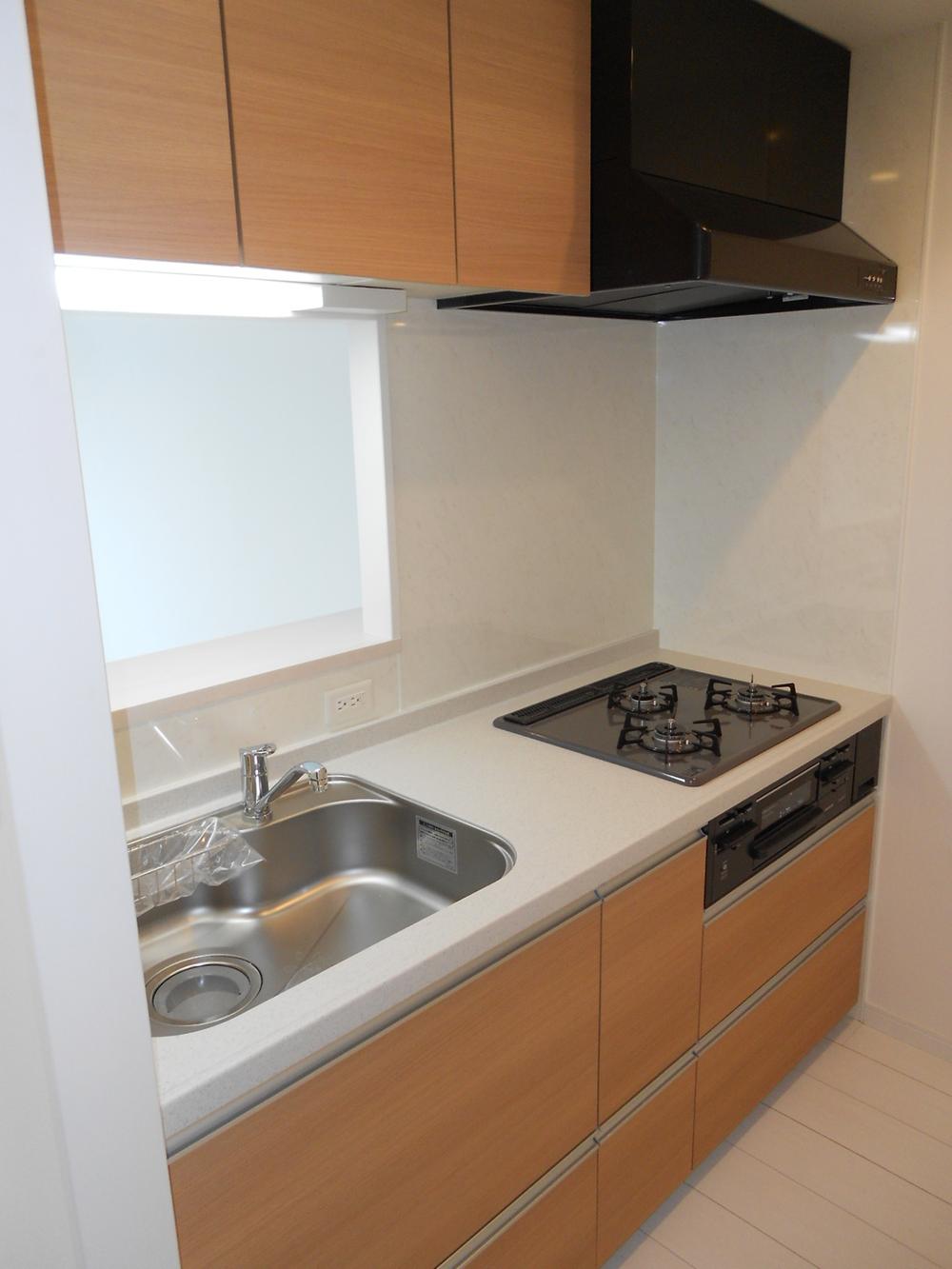 Storage rich spacious kitchen
収納豊富な広々キッチン
Toiletトイレ 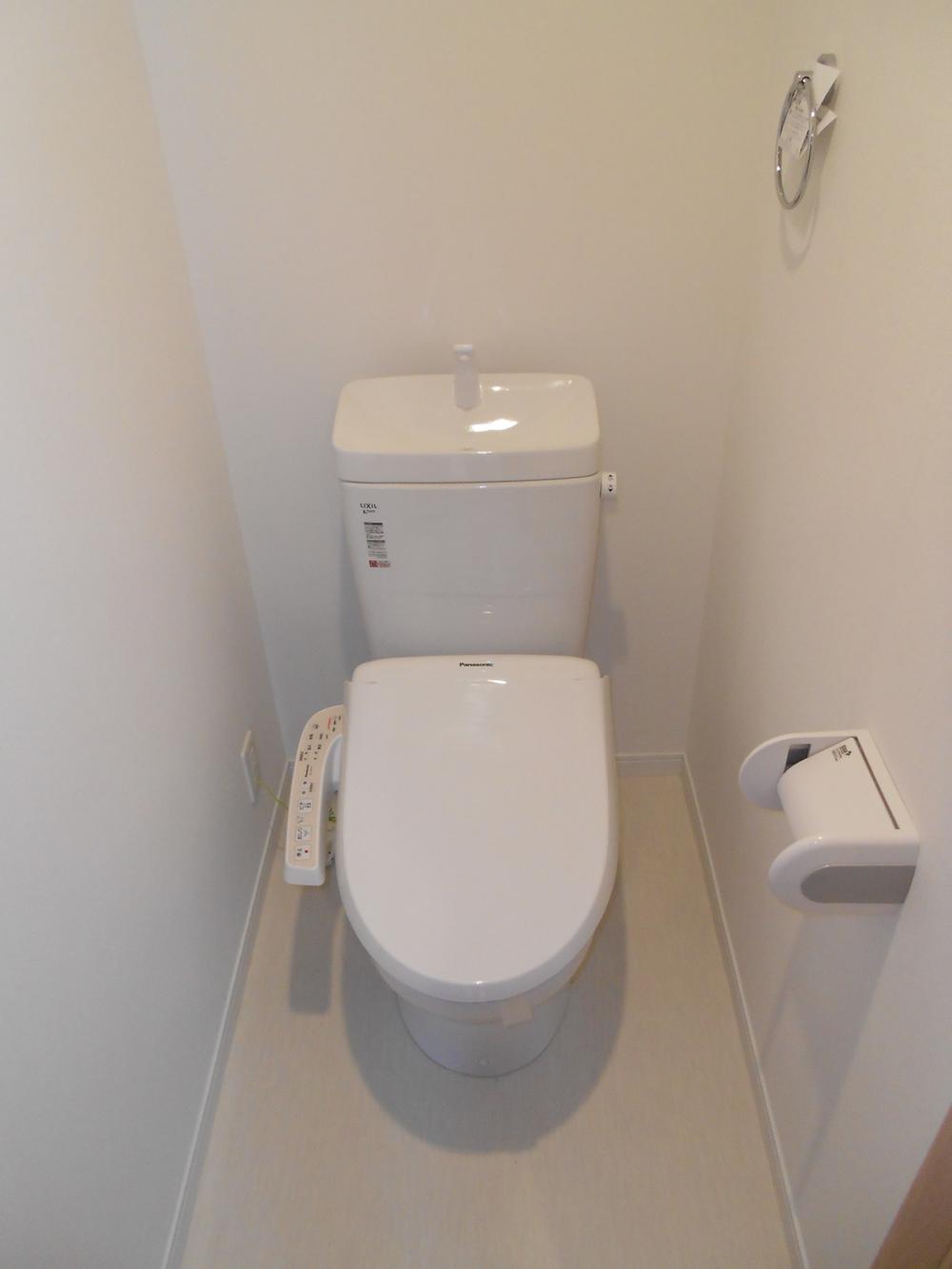 ※ If there is an error in the photo
※写真に誤りがある場合は
Entrance玄関 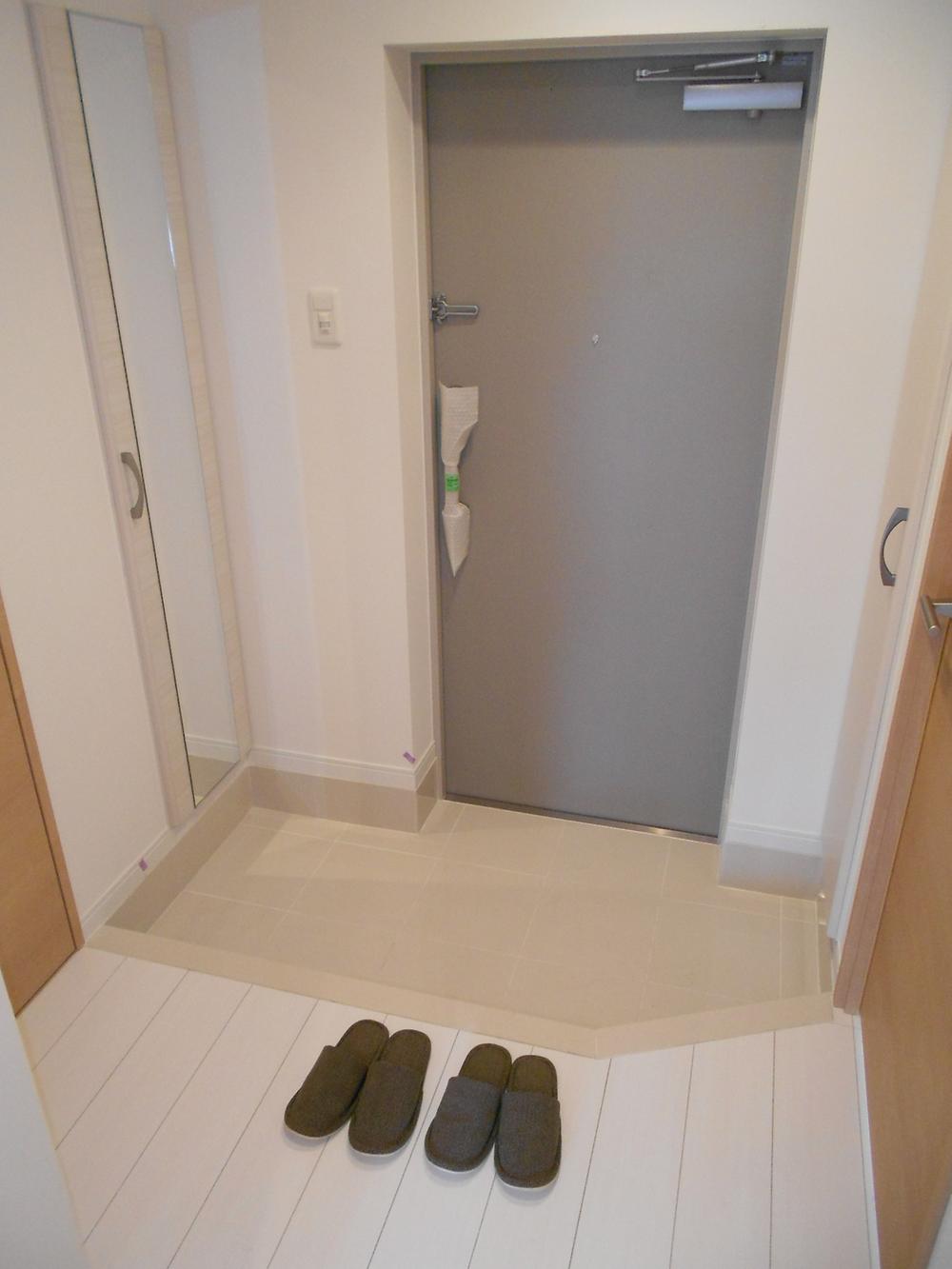 There are two places box geta
下駄箱2か所あり
Lobbyロビー 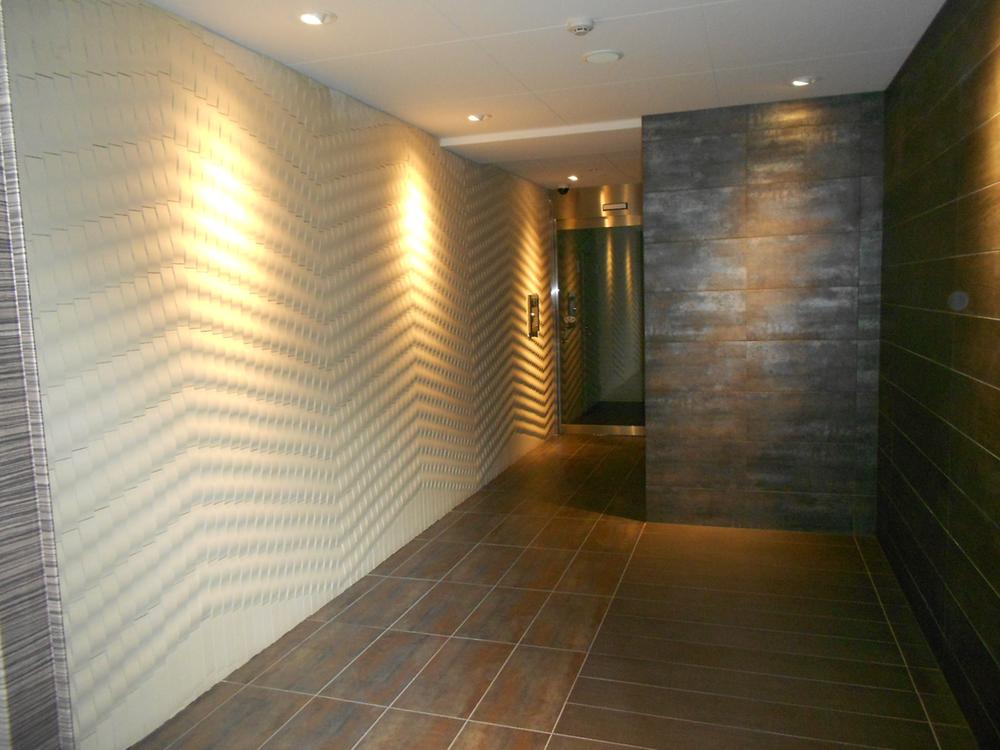 Lobby with atmosphere
雰囲気のあるロビー
Non-living roomリビング以外の居室 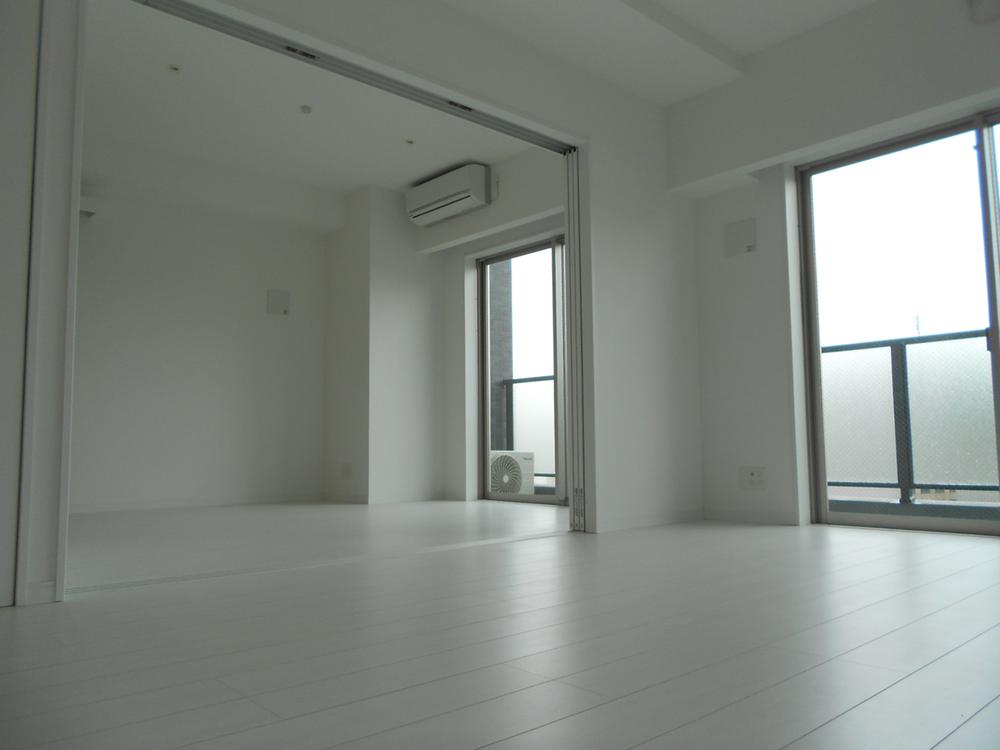 Year Available / Immediate Available / 2 along the line more accessible / System kitchen / Bathroom Dryer / Corner dwelling unit / All room storage / top floor ・ No upper floor / Washbasin with shower / Face-to-face kitchen / Bicycle-parking space / Elevator / Warm water washing toilet seat / TV monitor interphone / All living room flooring / Walk-in closet / Pets Negotiable / Delivery Box
年内入居可 / 即入居可 / 2沿線以上利用可 / システムキッチン / 浴室乾燥機 / 角住戸 / 全居室収納 / 最上階・上階なし / シャワー付洗面台 / 対面式キッチン / 駐輪場 / エレベーター / 温水洗浄便座 / TVモニタ付インターホン / 全居室フローリング / ウォークインクロゼット / ペット相談 / 宅配ボックス
Location
| 









