2013August
58,600,000 yen, 3LDK, 65.31 sq m
New Apartments » Kanto » Tokyo » Chiyoda
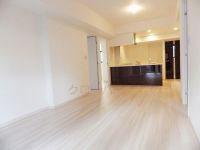 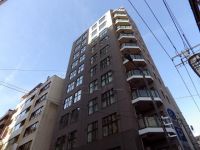
| Property name 物件名 | | 〓〓〓 Konoe Akihabara Manseibashi 〓〓〓 58.6 million yen (3LDK) 〓〓〓コノエ 秋葉原 万世橋〓〓〓 5860万円(3LDK) | Event information イベント情報 | | Local guide Board (please make a reservation beforehand) schedule / Every Saturday, Sunday and public holidays time / 9:00 ~ 22:00 現地案内会(事前に必ず予約してください)日程/毎週土日祝時間/9:00 ~ 22:00 | Units sold 販売戸数 | | 1 units 1戸 | Price 価格 | | 58,600,000 yen 5860万円 | Administrative expense 管理費 | | 19,600 yen / Month (consignment (commuting)) 1万9600円/月(委託(通勤)) | Repair reserve 修繕積立金 | | 6500 yen / Month 6500円/月 | Floor plan 間取り | | 3LDK 3LDK | Occupied area 専有面積 | | 65.31 sq m (19.75 tsubo) (center line of wall) 65.31m2(19.75坪)(壁芯) | Completion date 完成時期(築年月) | | August 2013 2013年8月 | Whereabouts floor 所在階 | | 4th floor 4階 | Direction 向き | | Southwest 南西 | Overview and notices その他概要・特記事項 | | Contact: Kenji Koganezawa 担当者:小金沢健二 | Location 所在地 | | Chiyoda-ku, Tokyo Sudachō 2-23 東京都千代田区神田須田町2-23 | Traffic 交通 | | JR Yamanote Line "Akihabara" walk 3 minutes
Tokyo Metro Marunouchi Line "Awajicho" walk 7 minutes
Toei Shinjuku Line "Iwamotocho" walk 7 minutes
JR山手線「秋葉原」歩3分
東京メトロ丸ノ内線「淡路町」歩7分
都営新宿線「岩本町」歩7分
| Total units 総戸数 | | 23 units 23戸 | Structure-storey 構造・階建て | | RC12 story RC12階建 | Site of the right form 敷地の権利形態 | | Ownership 所有権 | Parking lot 駐車場 | | Nothing 無 | Company profile 会社概要 | | <Mediation> Governor of Tokyo (1) No. 095156 (Ltd.) clover Yubinbango150-0031 Shibuya-ku, Tokyo Sakuragaoka-cho, 26-1 Cerulean Tower 15th floor <仲介>東京都知事(1)第095156号(株)クローバー〒150-0031 東京都渋谷区桜丘町26-1 セルリアンタワー15階 | Contact お問い合せ先 | | TEL: 0800-809-8679 [Toll free] mobile phone ・ Also available from PHS
Caller ID is not notified
Please contact the "saw SUUMO (Sumo)"
If it does not lead, If the real estate company
License number: Governor of Tokyo (1) Article 095 156 Issue trading aspect: <mediation> Hours: 08:30 ~ 22:00 / Closed: first ・ 3 fire ・ Every Wednesday TEL:0800-809-8679【通話料無料】携帯電話・PHSからもご利用いただけます
発信者番号は通知されません
「SUUMO(スーモ)を見た」と問い合わせください
つながらない方、不動産会社の方は
免許番号:東京都知事(1)第095156号取引態様:<仲介>営業時間:08:30 ~ 22:00 / 定休日:第1・3火・毎週水曜
| Construction 施工 | | Matsuokensetsu Corporation (Corporation) 松尾建設株式会社(株) |
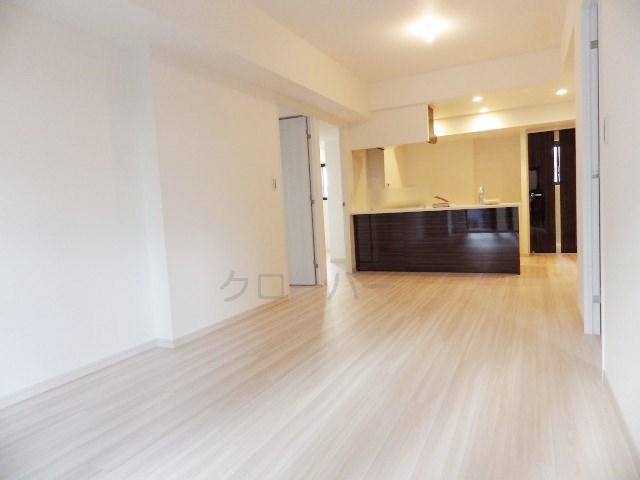 Living
リビング
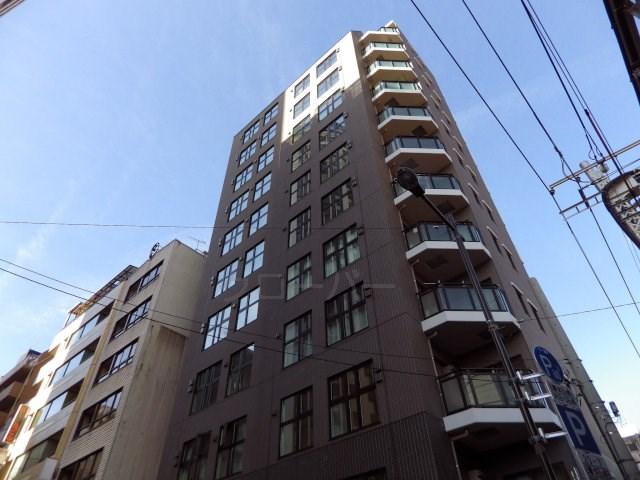 Local appearance photo
現地外観写真
Floor plan間取り図 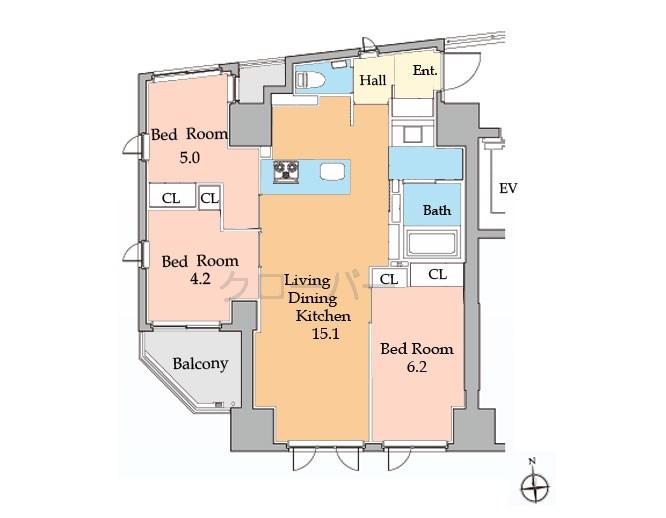 3LDK, Price 58,600,000 yen, Occupied area 65.31 sq m
3LDK、価格5860万円、専有面積65.31m2
Bathroom浴室 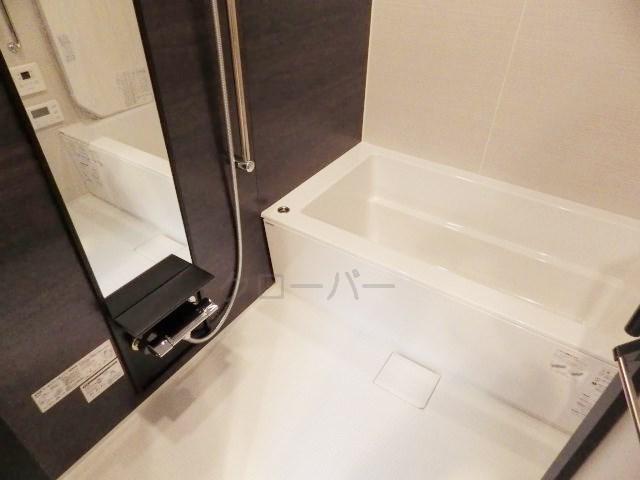 Bathroom
バスルーム
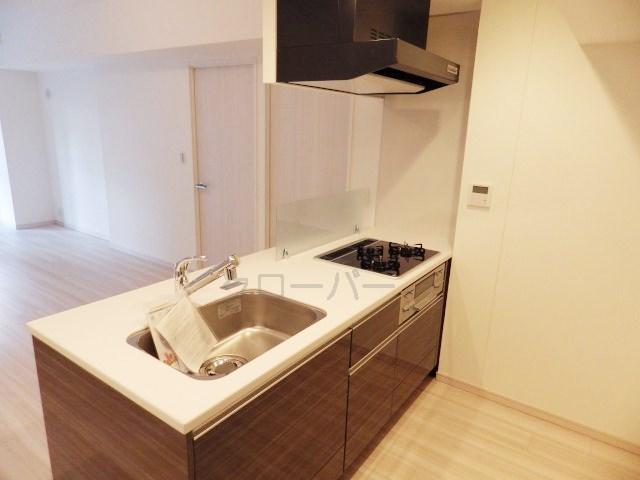 Kitchen
キッチン
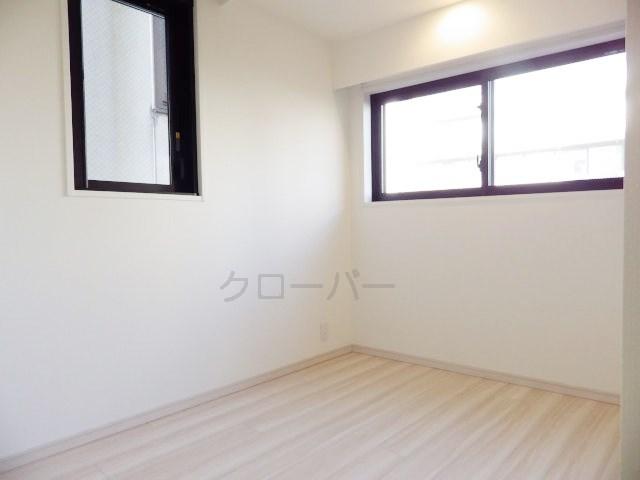 Non-living room
リビング以外の居室
Entrance玄関 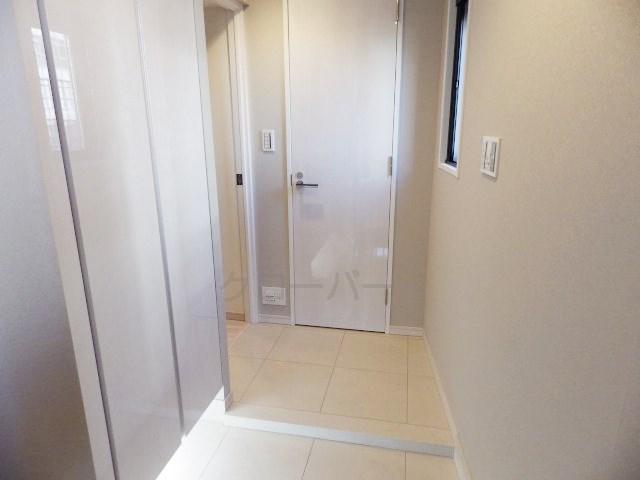 The room from the front door
玄関から室内
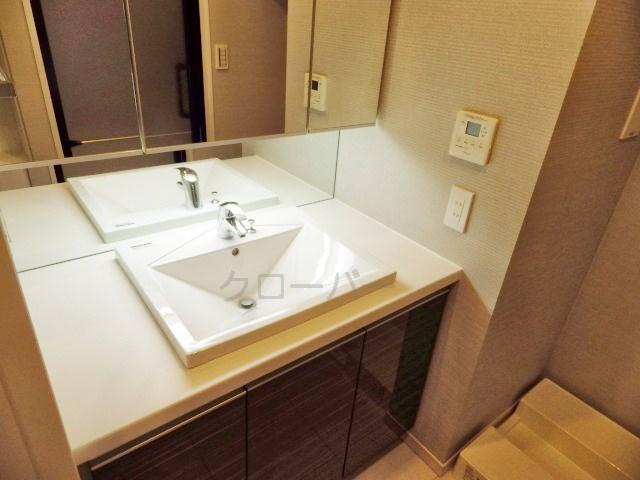 Wash basin, toilet
洗面台・洗面所
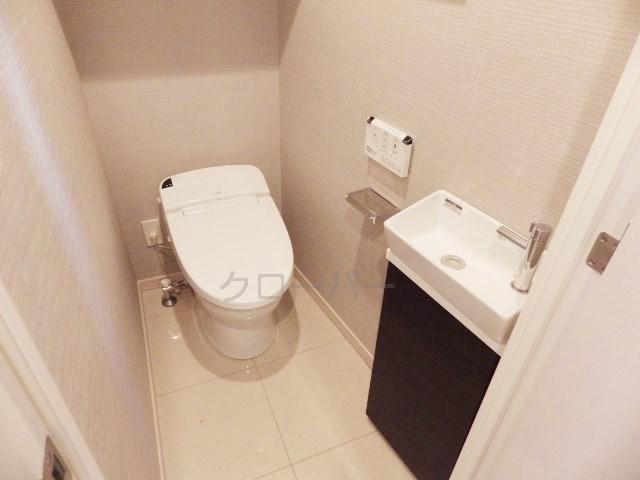 Toilet
トイレ
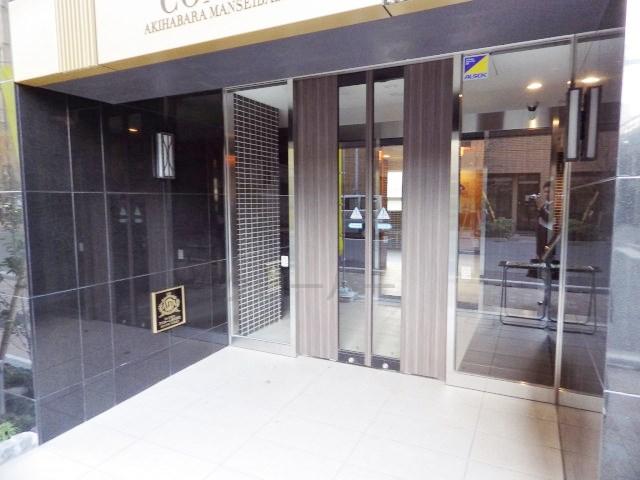 Entrance
エントランス
Other common areasその他共用部 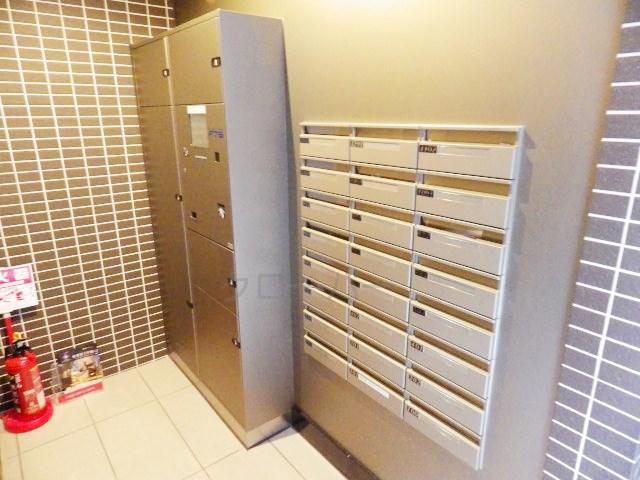 Set post
集合ポスト
View photos from the dwelling unit住戸からの眺望写真 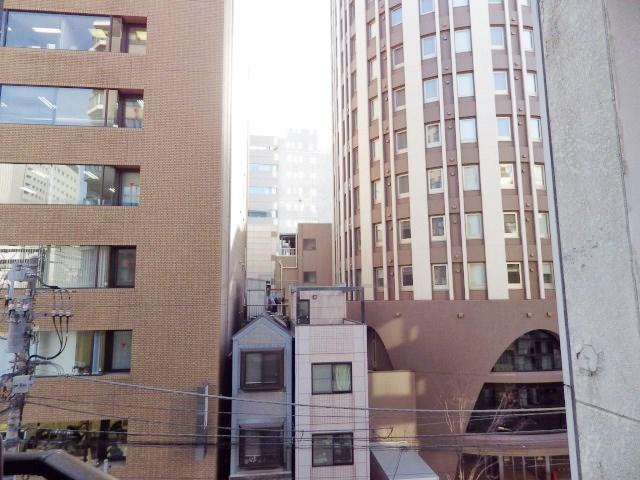 View from the balcony
バルコニーからの眺望
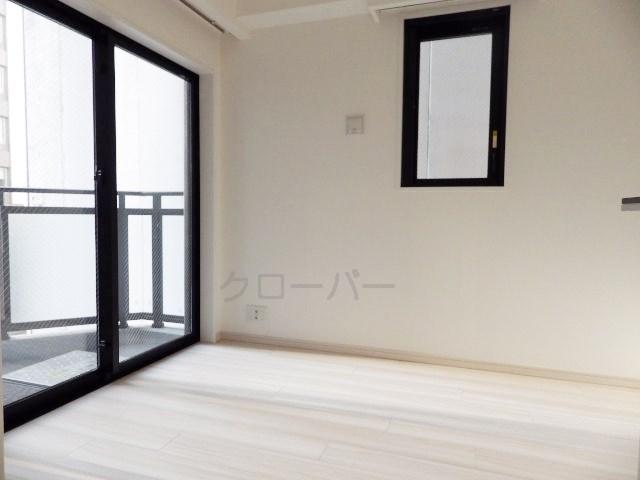 Non-living room
リビング以外の居室
Entrance玄関 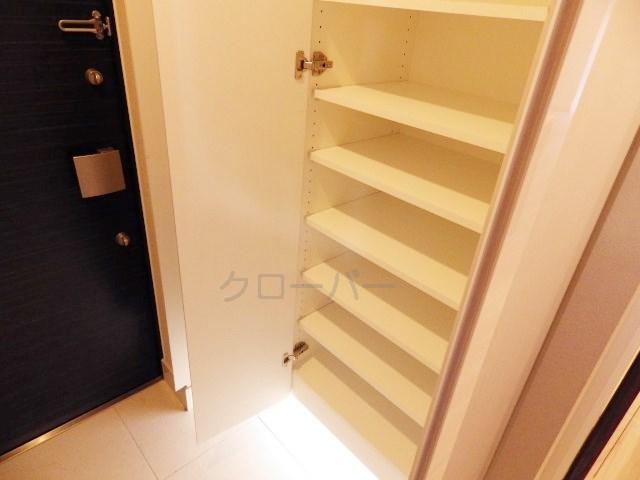 Footwear purse
下足入れ
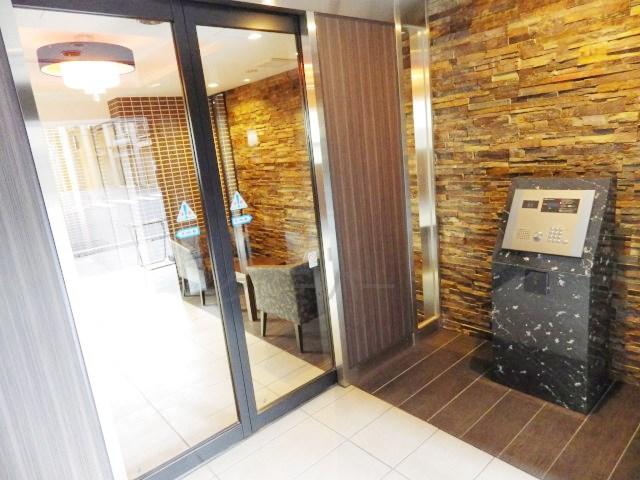 Entrance
エントランス
Other common areasその他共用部 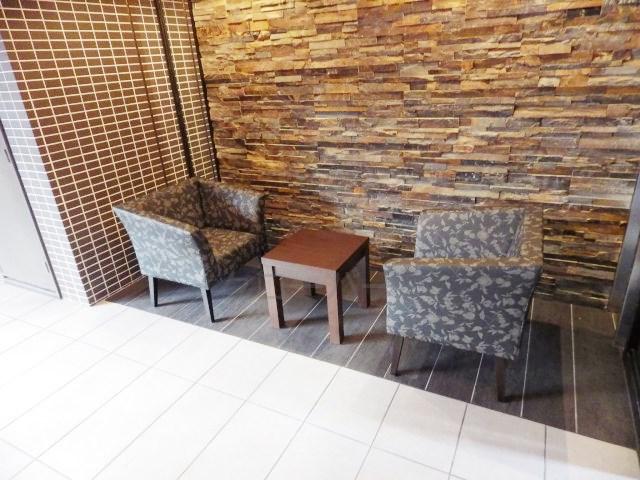 Entrance hall
エントランスホール
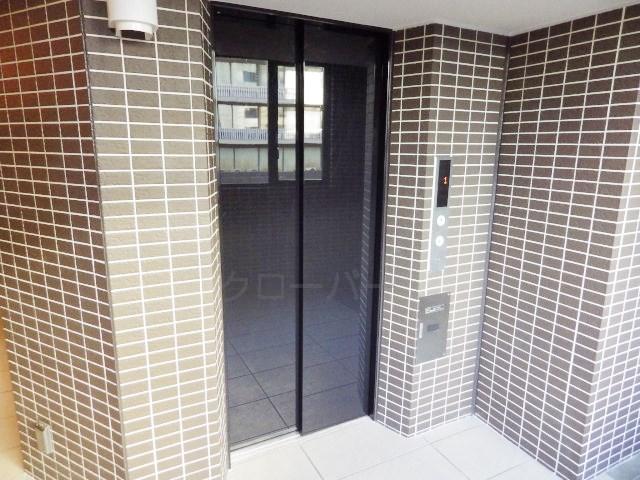 Elevator
エレベーター
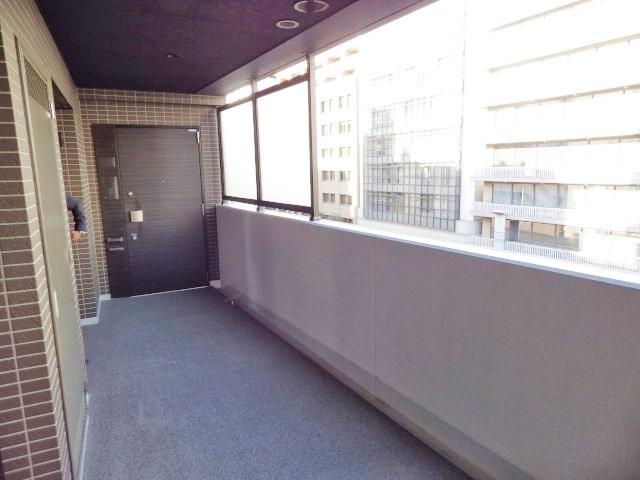 Sharing unit Corridor
共有部 廊下
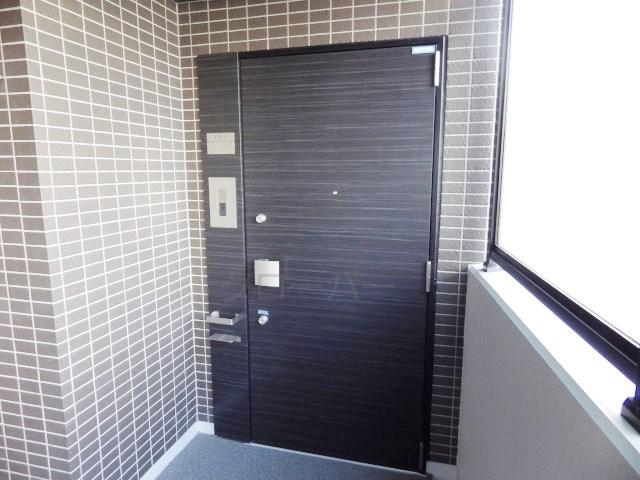 Sharing unit Entrance
共有部 玄関
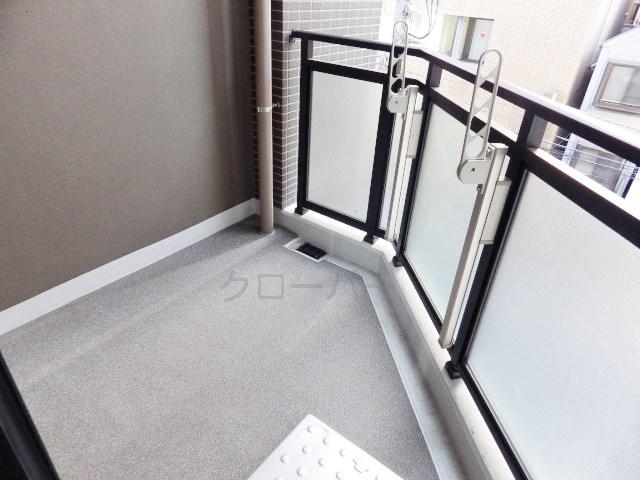 Immediate Available / 2 along the line more accessible / Energy-saving water heaters / System kitchen / Bathroom Dryer / Corner dwelling unit / Yang per good / All room storage / Flat to the station / Around traffic fewer / Mist sauna / 24 hours garbage disposal Allowed / Washbasin with shower / Security enhancement / South balcony / Elevator / Otobasu / High speed Internet correspondence / Warm water washing toilet seat / High-function toilet / Southwestward / water filter / Pets Negotiable / BS ・ CS ・ CATV / Maintained sidewalk
即入居可 / 2沿線以上利用可 / 省エネ給湯器 / システムキッチン / 浴室乾燥機 / 角住戸 / 陽当り良好 / 全居室収納 / 駅まで平坦 / 周辺交通量少なめ / ミストサウナ / 24時間ゴミ出し可 / シャワー付洗面台 / セキュリティ充実 / 南面バルコニー / エレベーター / オートバス / 高速ネット対応 / 温水洗浄便座 / 高機能トイレ / 南西向き / 浄水器 / ペット相談 / BS・CS・CATV / 整備された歩道
Location
|





















