New Apartments » Kanto » Tokyo » Chofu
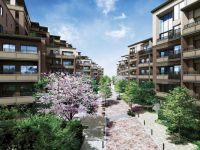 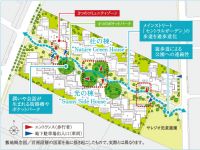
| Property name 物件名 | | Atlas Chofu アトラス調布 | Time residents 入居時期 | | May 2015 late schedule 2015年5月下旬予定 | Floor plan 間取り | | 2LDK ~ 3LDK 2LDK ~ 3LDK | Units sold 販売戸数 | | Undecided 未定 | Occupied area 専有面積 | | 61.02 sq m ~ 91.73 sq m 61.02m2 ~ 91.73m2 | Address 住所 | | Chofu, Tokyo Fujimi 3-21-3 東京都調布市富士見町3-21-3他(N棟)、東京都調布市富士見町3-21-64(S棟)(地番) | Traffic 交通 | | Keio Line "Chofu" walk 14 minutes
Keio Sagamihara Line "Chofu" walk 14 minutes 京王線「調布」歩14分
京王相模原線「調布」歩14分
| Sale schedule 販売スケジュール | | Sales scheduled to start 2014 in late January ※ price ・ Units sold is undecided. ※ For sale residential units of the second phase has not been finalized, Property data are inscribed thing of all sales target dwelling unit of the second phase later. ※ Determination information will be explicit in the new sale advertising. ※ Application of the contract or reservation to sales start, And actions that lead to ensure the application order can not be absolutely. 販売開始予定 2014年1月下旬※価格・販売戸数は未定です。※第2期の販売住戸が未確定の為、物件データは第2期以降の全販売対象住戸のものを表記しています。※確定情報は新規分譲広告において明示いたします。※販売開始まで契約または予約の申し込み、および申し込み順位の確保につながる行為は一切できません。 | Completion date 完成時期 | | April 2015 late schedule 2015年4月下旬予定 | Number of units 今回販売戸数 | | Undecided 未定 | Expected price range 予定価格帯 | | 42 million yen ~ 68 million yen 4200万円台 ~ 6800万円台 | Will most price range 予定最多価格帯 | | 53 million yen (7 units) 5300万円台(7戸) | Administrative expense 管理費 | | An unspecified amount 金額未定 | Management reserve 管理準備金 | | An unspecified amount 金額未定 | Repair reserve 修繕積立金 | | An unspecified amount 金額未定 | Repair reserve fund 修繕積立基金 | | An unspecified amount 金額未定 | Other expenses その他諸経費 | | Internet connection fees: 1512 yen / Month インターネット接続料:1512円/月 | Other area その他面積 | | Balcony area: 5.2 sq m ~ 24.87 sq m , Roof balcony: 8.12 sq m ~ 24.2 sq m (use fee TBD) バルコニー面積:5.2m2 ~ 24.87m2、ルーフバルコニー:8.12m2 ~ 24.2m2(使用料未定) | Other その他 | | ■ Payment example (Schedule)
S2-F type 3LDK+WIC(73.08 sq m ) In the case of 46,819,000 yen The first five years
[1] In the case of no bonus repayment
Monthly payments / 119,646 yen (12 times a year)
Bonus when additional amount / 0 yen
down payment / 2,819,000 yen
Monthly principal of debt / 44 million yen
Principal amount of bonus payment of debt / 0 yen
[2] In the case of Yes bonus repayment
Monthly payments / 96,532 yen (12 times a year)
Bonus when additional amount / 138,875 yen (twice a year)
down payment / 2,819,000 yen
Monthly principal of debt / 35,500,000 yen
Principal amount of bonus payment of debt / 8.5 million yen
Loan interest rates ・ Kind / Annual interest rate of 0.775% (floating rate)
Repayment period / 35 years
※ Although interest rates will be reviewed twice a year, In repayment is constant even five years changed to apply interest rates, It will be adjusted every five years (except, 1.25 times the limit of prepayments).
※ Repayment Examples of placements are approximate calculation because, The actual amount may differ slightly.
■ Guidance of loan
Cooperation loan
Affiliated financial institutions / City bank
The proportion of lending limits on the sale price / 100% within
Loan limit / 1,000,000 yen ~ 100 million within yen (100,000 yen)
Repayment period / 1 year ~ 35 years ( ※ In the case of fixed rate rider type available more than two years)
Interest rate / Annual interest rate of 0.775% (floating rate) (the entire period up to minus 1.7 percent from over-the-counter display interest rate 2.475%)
Loan handling fee / 54,000 yen
Loan fee / 32,400 yen
Guarantee charge / 20,620 yen per 1 million yen if the annuity borrowing period 35 years
※ The applied interest rate is a thing of the time of loan execution, Interest rates that are displayed ・ It may differ from the repayment. For more information, please contact the person in charge. ※ Changes in the financial situation, Affiliated financial institutions ・ Due to circumstances such as the guarantee company, Interest rate ・ It may change to guarantee fees and the like occur. ※ You must meet certain income, etc. In the use of the tie-up loan.
※ There is a prescribed examination upon your application. Please understand that depending on the result of the examination is that it may be unable Soi to hope.
Interest rates November 2013 ■支払い例 (予定)
S2-Fタイプ 3LDK+WIC(73.08m2) 4681万9000円の場合 当初5年間
【1】ボーナス返済なしの場合
毎月の支払い額/11万9646円(年12回)
ボーナス時加算額/0円
頭金/281万9000円
借入金の月々の元本/4400万円
借入金のボーナス払いの元本/0円
【2】ボーナス返済ありの場合
毎月の支払い額/9万6532円(年12回)
ボーナス時加算額/13万8875円(年2回)
頭金/281万9000円
借入金の月々の元本/3550万円
借入金のボーナス払いの元本/850万円
ローン金利・種別/年利0.775%(変動金利)
返済期間/35年
※金利は年2回見直しされますが、返済額は適用金利が変わっても5年間一定で、5年ごとに調整されます(ただし、前返済額の1.25倍が限度)。
※掲載の返済例は概算算出ですので、実際の金額とは多少異なる場合があります。
■ローンのご案内
提携ローン
提携金融機関/都市銀行
販売価格に対する融資限度額の割合/100%以内
融資限度額/100万円 ~ 1億円以内(10万円単位)
返済期間/1年 ~ 35年(※固定金利特約型利用の場合は2年以上)
利率/年利0.775%(変動金利)(店頭表示金利2.475%から全期間最大マイナス1.7%)
ローン取扱手数料/5万4000円
融資手数料/3万2400円
保証料/元利均等借入期間35年の場合100万円につき2万620円
※適用される金利は融資実行時のものとなり、表示されている金利・返済額と異なる場合があります。詳しくは係員にお問い合わせください。※金融情勢の変化、提携金融機関・保証会社の事情等により、利率・保証料等に変更が生じる場合があります。※提携ローンのご利用にあたっては収入等一定の条件を満たす必要があります。
※お申込に際しては所定の審査があります。審査の結果によってはご希望に添いかねる場合がありますのでご了承ください。
金利は2013年11月時点 | Property type 物件種別 | | Mansion マンション | Total units 総戸数 | | 331 units (of which N building 136 units, S Building 195 units, Including non-condominium dwelling unit 105 units) 331戸(内N棟136戸、S棟195戸、非分譲住戸105戸含む) | Structure-storey 構造・階建て | | N Building / RC6 floors 1 underground story, S Building / RC8 floors 1 underground story N棟/RC6階地下1階建、S棟/RC8階地下1階建 | Construction area 建築面積 | | 6221.29 sq m (N Building: 3065.91 sq m , S Building: 3155.38 sq m) 6221.29m2(N棟:3065.91m2、S棟:3155.38m2) | Building floor area 建築延床面積 | | 35461.49 sq m (N Building: 14609.47 sq m , S Building: 20852.02 sq m) 35461.49m2(N棟:14609.47m2、S棟:20852.02m2) | Site area 敷地面積 | | 12446.42 sq m , (N Building: 6365.08 sq m , S Building: 6081.34 sq m) 12446.42m2、(N棟:6365.08m2、S棟:6081.34m2) | Site of the right form 敷地の権利形態 | | Share of ownership 所有権の共有 | Use district 用途地域 | | First-class medium and high-rise exclusive residential area 第一種中高層住居専用地域 | Parking lot 駐車場 | | 136 cars on site (fee 12,000 yen ~ 16,000 yen / Month, N Building: mechanical parking 50 cars ・ For wheelchair users flat 置駐 car park one ・ Visitors for flat 置駐 car park two, S Building: mechanical parking 80 cars ・ For wheelchair users flat 置駐 car park one ・ Visitors for flat 置駐 car park two) 敷地内136台(料金1万2000円 ~ 1万6000円/月、N棟:機械式駐車場50台・車いす使用者用平置駐車場1台・来客用平置駐車場2台、S棟:機械式駐車場80台・車いす使用者用平置駐車場1台・来客用平置駐車場2台) | Bicycle-parking space 駐輪場 | | 686 cars (100 yen fee ~ 400 yen / Month) N Building: 294 units, S Building: 392 units 686台収容(料金100円 ~ 400円/月)N棟:294台、S棟:392台 | Bike shelter バイク置場 | | 31 cars (fee 2000 yen ~ 3000 yen / Month) N Building: 14 units, S Building: 17 units 31台収容(料金2000円 ~ 3000円/月)N棟:14台、S棟:17台 | Management form 管理形態 | | Consignment (resident) 委託(常駐) | Other overview その他概要 | | Building confirmation number: N Building: 24 Higashiboken 確第 0249 issue (2013 March 27, 2009), S Building: 24 Higashiboken 確第 0250 issue (2013 March 27, 2009),
Development permit number / 24 Taken Open two Open No. 63
※ The property is, As a condominium of "Chofu" station nearest (within a 20-minute walk), It will be the property of the largest number of units and the sale number of houses in the past 20 years. (2013 January ・ MRC survey)
※ N building in the summary is the "Mori of the building (Nature Green House)", S building represents the "ridge of light (Sunny Side House)".
■ "Chofu Station Kitadai one district urban redevelopment project" (Chofu Station Kitadai 1A district May first-class urban redevelopment project in 2015 construction work scheduled to be completed, Currently under construction ・ Chofu Station Kitadai 1B first-class district urban redevelopment project 2016 January construction work scheduled to be completed in, Currently in business start)
■ "Chofu Station south exit east district first-class urban redevelopment project" (March 2015 construction work scheduled to be completed, Currently under construction) ※ 2013 August 建築確認番号:N棟:24東防建確第0249号(平成25年3月27日)、S棟:24東防建確第0250号(平成25年3月27日)、
開発許可番号/24多建開二開第63号
※本物件は、「調布」駅最寄り(徒歩20分以内)の分譲マンションとして、過去20年間で最大の戸数および分譲戸数の物件となります。(2013年1月現在・MRC調べ)
※概要中のN棟は「杜の棟(Nature Green House)」を、S棟は「光の棟(Sunny Side House)」を表します。
■「調布駅北第一地区市街地再開発事業」(調布駅北第1A地区第一種市街地再開発事業2015年5月工事竣工予定、現在工事中・調布駅北第1B地区第一種市街地再開発事業2016年1月工事竣工予定、現在事業着手中)
■「調布駅南口東地区第一種市街地再開発事業」(2015年3月工事竣工予定、現在工事中)※2013年8月現在 | About us 会社情報 | | <Seller> Minister of Land, Infrastructure and Transport (5) No. 5344 (one company) Real Estate Association (One company) Property distribution management Association (Corporation) metropolitan area real estate Fair Trade Council member Asahi Kasei Real Estate Residence Ltd. Yubinbango163-0924 Tokyo Nishi-Shinjuku, Shinjuku-ku, 2-3-1 Shinjuku monolith 24F <marketing alliance (agency)> Minister of Land, Infrastructure and Transport (11) No. 2077 (one company) Real Estate Association (One company) Property distribution management Association (Corporation) metropolitan area real estate Fair Trade Council member Sumitomo Real Estate Sales Co., Ltd. 160-0023 Tokyo Nishi-Shinjuku, Shinjuku-ku, 4-32-12 Nishi Forest 3F <売主>国土交通大臣(5)第5344 号(一社)不動産協会会員 (一社)不動産流通経営協会会員 (公社)首都圏不動産公正取引協議会加盟旭化成不動産レジデンス株式会社〒163-0924 東京都新宿区西新宿2-3-1 新宿モノリス24F<販売提携(代理)>国土交通大臣(11)第2077 号(一社)不動産協会会員 (一社)不動産流通経営協会会員 (公社)首都圏不動産公正取引協議会加盟住友不動産販売株式会社〒160-0023 東京都新宿区西新宿4-32-12 西新宿フォレスト3F | Construction 施工 | | Tokyu Construction Co., Ltd. 東急建設(株) | Management 管理 | | Asahi Kasei real estate community (Ltd.) 旭化成不動産コミュニティ(株) |
Buildings and facilities【建物・施設】 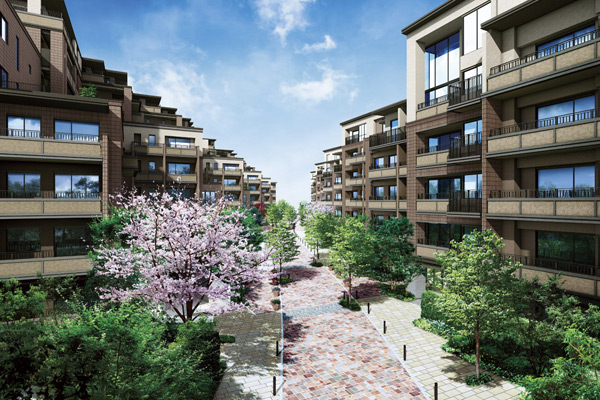 Born in the scale of all 331 House in the land of Chofu that and blessed with natural convenience. (appearance ・ Central Garden Rendering CG) ※ Rendering CG of the web is one that caused draw based on the drawings of the planning stage, In fact a slightly different. Planting, And it has not been drawn on the assumption the state at the time of a particular season or your tenants. ※ Ameoke, Air conditioner outdoor unit, Water heater, Air supply opening, Since there is equipment, etc. are not shown on the representation such as roads display, Please check again in the drawings collection, etc.. ※ Road section (compartment road No. 1 ・ The shape of the city road) is, It may be subject to change in the future.
利便性と自然に恵まれた調布の地に全331邸のスケールで誕生。(外観・セントラルガーデン完成予想CG)※掲載の完成予想CGは計画段階の図面を基に描き起こしたもので、実際とは多少異なります。植栽は、特定の季節やご入居時の状態を想定して描かれたものではありません。※雨桶、エアコン室外機、給湯器、給気口、道路表示など表現上省略している設備機器等がありますので、図面集等で改めてご確認ください。※道路部分(区画道路1号・市道)の形状等は、今後変更となる場合があります。
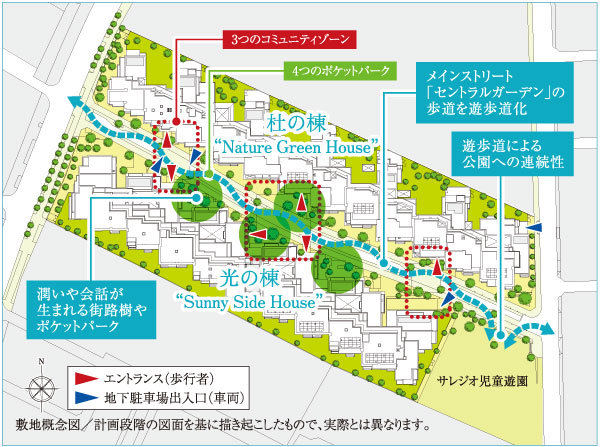 What road to walk casually every day, People-to-people, Place where the people and the environment intersect. That's why, "Atlas Chofu" was stuck to the "road". Pierce the center of the city, Beautiful main street. In various places along the road, Flower people and the people of Friendship. Fumishime the neatly corrected road, Just walk along the green tree-lined, I feel proud to live. It is such a variety of well-being of the scene, It will lead to the thought that "forever want to live in this city". Urban development starting from road building, It is the "Atlas Chofu". (Site conceptual diagram / Which was raised to draw based on the drawings of the planning stage, In fact a slightly different)
毎日何気なく歩く道こそ、人と人、人と環境が交わる場所。だからこそ、「アトラス調布」は「道」にこだわりました。街の中心を貫くのは、美しいメインストリート。道沿いのさまざまな場所で、人と人のふれあいが花開く。端正に補正された路面を踏みしめ、緑の並木に沿って歩くだけで、住む誇りを感じる。そんなさまざまな幸福のシーンが、“いつまでもこの街で暮らしたい”という想いにつながっていく。道づくりからはじまる街づくり、それが「アトラス調布」です。(敷地概念図/計画段階の図面を基に描き起こしたもので、実際とは多少異なります)
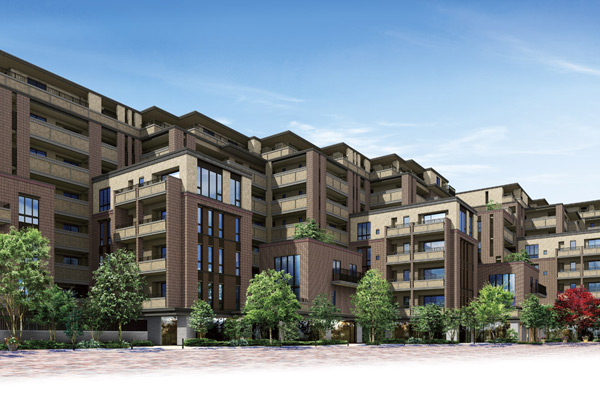 Building of light
光の棟
Surrounding environment【周辺環境】 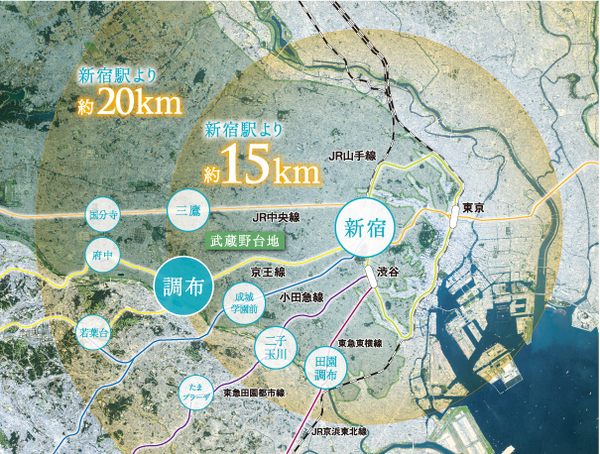 "Chofu" station is about 15km from "Shinjuku" station. Limited express, Express, such as, All of the train stops traffic of strategic point of Keio Line. (Shinjuku about 15km zone conceptual diagram) ※ It shows the approximate distance on the map in satellite photos, In fact a slightly different.
「調布」駅は「新宿」駅から約15km。特急、急行など、京王線のすべての電車が止まる交通の要衝です。(新宿約15km圏概念図)※衛星写真に地図上の概算距離を示したもので、実際とは多少異なります。
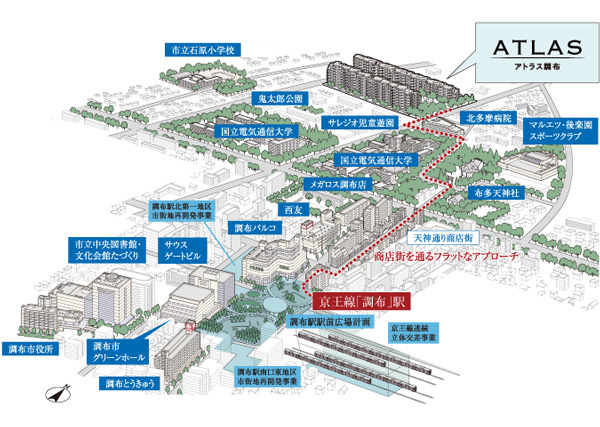 "Chofu" commercial facilities enhancement is around the station. The north exit of particular "Atlas Chofu", "Chofu Parco", Including "Seiyu Chofu store" of the 24-hour, There is also a "Tenjin shopping street", It is also useful in shopping after work. (Rich conceptual diagram)
「調布」駅周辺には商業施設が充実。特に「アトラス調布」がある北口には、「調布パルコ」、24時間営業の「西友 調布店」をはじめ、「天神通り商店街」もあり、仕事帰りのお買物にも便利です。(立地概念図)
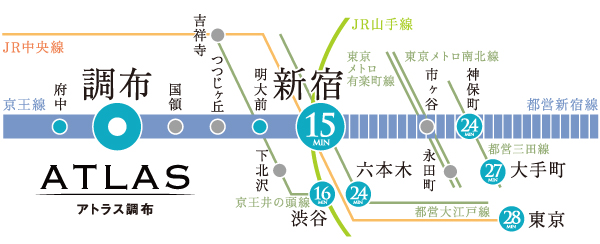 2 Station to "Shinjuku" ・ 15 minutes. Express train stop station leading to the city center and direct. While you enjoy the urban life, Enlightenment with clear some private. You come true is such a lifestyle. (Traffic view)
「新宿」へ2駅・15分。都心とダイレクトに繋がる特急停車駅。都心生活を満喫しながら、ゆとりあるプライベートを愉しむ。そんなライフスタイルが叶います。(交通図)
Livingリビング ![Living. [living ・ dining] ※ Indoor photo posted below, Model Room S1-C ・ S2-D type, S1-D ・ S2-E is what type was shooting. (July 2013 shooting) ※ furniture ・ Furniture etc. are not included in the sale price. Some paid option (application deadline have) are included.](/images/tokyo/chofu/88ed93e12.jpg) [living ・ dining] ※ Indoor photo posted below, Model Room S1-C ・ S2-D type, S1-D ・ S2-E is what type was shooting. (July 2013 shooting) ※ furniture ・ Furniture etc. are not included in the sale price. Some paid option (application deadline have) are included.
【リビング・ダイニング】※以下掲載の室内写真は、モデルルームS1-C・S2-Dタイプ、S1-D・S2-Eタイプを撮影したものです。(2013年7月撮影)※家具・調度品等は販売価格に含まれておりません。一部有償オプション(申込期限有)が含まれています。
![Living. [living ・ dining] living ・ Dining is more than 10 Pledge. In addition to realizing the extent to put comfortably the table and sofa, The window also has secured a wide.](/images/tokyo/chofu/88ed93e03.jpg) [living ・ dining] living ・ Dining is more than 10 Pledge. In addition to realizing the extent to put comfortably the table and sofa, The window also has secured a wide.
【リビング・ダイニング】リビング・ダイニングは10帖以上。テーブルとソファーをゆったりと置ける広さを実現したほか、窓もワイドに確保しています。
![Living. [living ・ dining] Dancing sunlight on two corner window, Bright and invigorating living space.](/images/tokyo/chofu/88ed93e01.jpg) [living ・ dining] Dancing sunlight on two corner window, Bright and invigorating living space.
【リビング・ダイニング】ふたつのコーナーウインドーに陽光が踊る、明るく爽快な住空間。
Kitchenキッチン 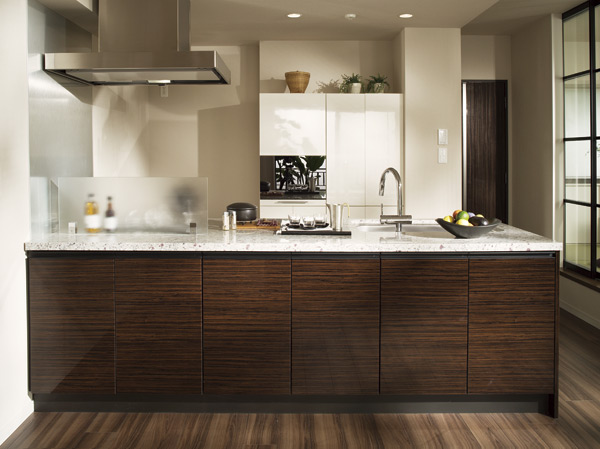 Kitchen
【キッチン】
![Kitchen. [Kitchen storage "ARECS" (Alex)] Storage systems that take advantage of the "raw voice" was obtained in your tenants home survey. Living under the kitchen counter ・ Available from the dining side, Was provided with a neat show houses a space.](/images/tokyo/chofu/88ed93e06.jpg) [Kitchen storage "ARECS" (Alex)] Storage systems that take advantage of the "raw voice" was obtained in your tenants home survey. Living under the kitchen counter ・ Available from the dining side, Was provided with a neat show houses a space.
【キッチン収納「ARECS」(アレックス)】ご入居宅調査で得られた“生の声”を活かした収納システム。キッチンカウンター下にはリビング・ダイニング側から使える、空間をすっきり見せる収納を設けました。
![Kitchen. [Glass top stove] Also quickly one wipe boiled spills and oil stains. It adopted the easy glass top stove Care.](/images/tokyo/chofu/88ed93e11.jpg) [Glass top stove] Also quickly one wipe boiled spills and oil stains. It adopted the easy glass top stove Care.
【ガラストップコンロ】煮こぼれや油汚れもさっと一拭き。お手入れのしやすいガラストップコンロを採用しました。
![Kitchen. [living ・ dining ・ kitchen] High Peninsula kitchen sense of unity and dining. Spacious smooth cooking and serving at the counter. The whole family is making it easier to participate in housework.](/images/tokyo/chofu/88ed93e02.jpg) [living ・ dining ・ kitchen] High Peninsula kitchen sense of unity and dining. Spacious smooth cooking and serving at the counter. The whole family is making it easier to participate in housework.
【リビング・ダイニング・キッチン】ダイニングとの一体感が高いペニンシュラキッチン。広々としたカウンターで料理や配膳がスムーズ。家族みんなが家事に参加しやすくなります。
![Kitchen. [Sliding cabinet ・ Drawer-type storage] At the bottom of the kitchen counter, Adopted storage of easy access easily put away sliding. It is software with close function to close slowly quiet.](/images/tokyo/chofu/88ed93e13.jpg) [Sliding cabinet ・ Drawer-type storage] At the bottom of the kitchen counter, Adopted storage of easy access easily put away sliding. It is software with close function to close slowly quiet.
【スライド式キャビネット・引出型収納】キッチンカウンターの下には、しまいやすく取り出しやすいスライド式の収納を採用。ゆっくりと静かに閉まるソフトクローズ機能付きです。
Bathing-wash roomお風呂・洗面室 ![Bathing-wash room. [Powder Room] Artificial marble basin counter with the strength and beauty. Easy top plate and bowl is also care in an integrated, Small parts can also be placed in an orderly manner.](/images/tokyo/chofu/88ed93e08.jpg) [Powder Room] Artificial marble basin counter with the strength and beauty. Easy top plate and bowl is also care in an integrated, Small parts can also be placed in an orderly manner.
【パウダールーム】強さと美しさを備えた人造大理石の洗面カウンター。天板とボウルが一体型でお手入れもしやすく、小物類も整然と配置できます。
![Bathing-wash room. [Three-sided mirror] On the back side of the large triple mirror, Toothbrush and cosmetics, You can store small items, etc.. Under the shelf it was installed lighting to illuminate the hand.](/images/tokyo/chofu/88ed93e18.jpg) [Three-sided mirror] On the back side of the large triple mirror, Toothbrush and cosmetics, You can store small items, etc.. Under the shelf it was installed lighting to illuminate the hand.
【三面鏡】大型三面鏡の裏側には、歯ブラシや化粧品、小物等を収納可能。棚の下には手元を照らす照明を設置しました。
![Bathing-wash room. [Linen cabinet] Offer a convenient linen warehouse in towels and detergent of stock in the powder room. Order to be free to change the height of the shelf, You can usability well accommodated.](/images/tokyo/chofu/88ed93e19.jpg) [Linen cabinet] Offer a convenient linen warehouse in towels and detergent of stock in the powder room. Order to be free to change the height of the shelf, You can usability well accommodated.
【リネン庫】パウダールームにはタオルや洗剤のストックに便利なリネン庫をご用意。棚の高さも自由に変えられるため、使い勝手よく収納できます。
![Bathing-wash room. [Bathroom] Bathroom to heal fatigue of the day, Has secured a wide and spacious. Drying ・ Cool breeze ・ heating ・ It is such as ventilation, Standard equipped with a multi-functional bathroom heating dryer. Let dry out the laundry even on rainy days.](/images/tokyo/chofu/88ed93e07.jpg) [Bathroom] Bathroom to heal fatigue of the day, Has secured a wide and spacious. Drying ・ Cool breeze ・ heating ・ It is such as ventilation, Standard equipped with a multi-functional bathroom heating dryer. Let dry out the laundry even on rainy days.
【バスルーム】一日の疲れを癒すバスルームは、ゆったりとした広さを確保しています。乾燥・涼風・暖房・換気などができる、多機能な浴室暖房乾燥機を標準装備。雨の日でも洗濯物を乾かせます。
![Bathing-wash room. [Warm bath] By covering the tub with a heat insulating material, Enhance the thermal effect, It supports the energy saving. It is also comfortable shifted bathing time in the family.](/images/tokyo/chofu/88ed93e17.gif) [Warm bath] By covering the tub with a heat insulating material, Enhance the thermal effect, It supports the energy saving. It is also comfortable shifted bathing time in the family.
【保温浴槽】浴槽を断熱材で覆うことで、保温効果を高め、省エネをサポートします。家族で入浴時間がずれても快適です。
![Bathing-wash room. [Washlet integrated low tank toilet] Less clean and sophisticated shape of the water-saving toilet of the bulge of the tank. It was also provided bidet with a heating toilet seat function.](/images/tokyo/chofu/88ed93e15.jpg) [Washlet integrated low tank toilet] Less clean and sophisticated shape of the water-saving toilet of the bulge of the tank. It was also provided bidet with a heating toilet seat function.
【ウォシュレット一体ロータンクトイレ】タンクの出っぱりの少ないすっきりと洗練された形状の節水型トイレ。暖房便座機能付のウォシュレットも備えました。
![Bathing-wash room. [Hand wash with counter] Within the toilet, Equipped as standard with a refreshing hand washing counter of design. We consider the comfort and beautiful space development.](/images/tokyo/chofu/88ed93e14.jpg) [Hand wash with counter] Within the toilet, Equipped as standard with a refreshing hand washing counter of design. We consider the comfort and beautiful space development.
【カウンター付手洗い】トイレ内には、すっきりしたデザインの手洗いカウンターを標準装備しています。快適さと美しい空間づくりに配慮しています。
Interior室内 ![Interior. [Floor-lifting Japanese-style room (some dwelling unit)] Space of calm and taste full sum. To ensure the independence by increasing the floor, Relax specification of floor-lifting Japanese-style room. It has established an accommodation at the bottom.](/images/tokyo/chofu/88ed93e16.jpg) [Floor-lifting Japanese-style room (some dwelling unit)] Space of calm and taste full sum. To ensure the independence by increasing the floor, Relax specification of floor-lifting Japanese-style room. It has established an accommodation at the bottom.
【床上げ和室(一部住戸)】落ち着きと風情あふれる和の空間。床を高くすることで独立性を確保した、リラックス仕様の床上げ和室。下部には収納を設けています。
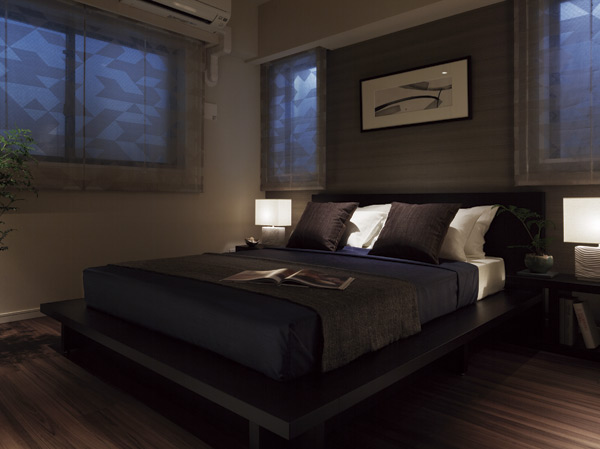 bedroom
【ベッドルーム】
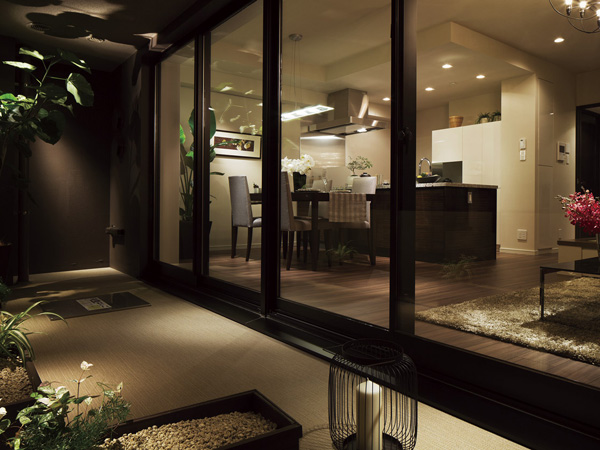 Balcony
【バルコニー】
Otherその他 ![Other. [Gas hot water floor heating] By circulating hot water, Floor heating to warm the room from feet. House dust is a clean heating systems that do not go up the winding. (Same specifications)](/images/tokyo/chofu/88ed93e09.jpg) [Gas hot water floor heating] By circulating hot water, Floor heating to warm the room from feet. House dust is a clean heating systems that do not go up the winding. (Same specifications)
【ガス温水床暖房】温水を循環させ、足元から室内を温める床暖房。ハウスダストが巻き上がらないクリーンな暖房システムです。(同仕様)
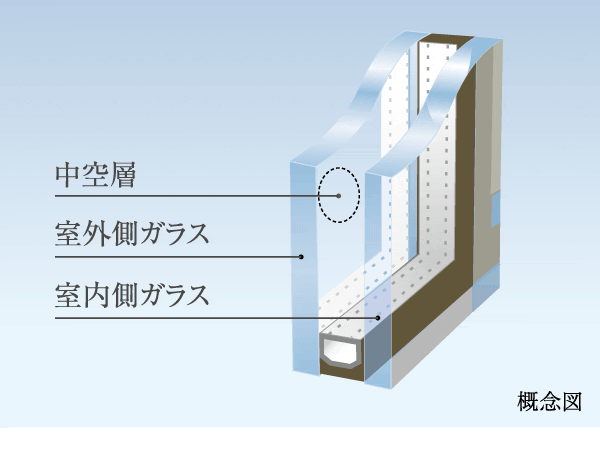 (Shared facilities ・ Common utility ・ Pet facility ・ Variety of services ・ Security ・ Earthquake countermeasures ・ Disaster-prevention measures ・ Building structure ・ Such as the characteristics of the building)
(共用施設・共用設備・ペット施設・各種サービス・セキュリティ・地震対策・防災対策・建物構造・建物の特徴など)
Shared facilities共用施設 ![Shared facilities. [Building of Mori] Facing the "garden of the season (when)", Residential building, which was decorated in beautiful nature. With take advantage of the site shape that spread from east to west, By adopting the echelon distribution building, It was placed in the true south-facing a number of dwelling. (Exterior CG) ※ Rendering CG posted below, Which was raised to draw based on the drawings of the planning stage, In fact a slightly different. Planting, And it has not been drawn on the assumption the state at the time of a particular season or your tenants. ※ Ameoke, Air conditioner outdoor unit, Water heater, Air supply opening, Since there is equipment, etc. are not shown on the representation such as roads display, Please check again in the drawings collection, etc.. ※ Road section (compartment road No. 1 ・ The shape of the city road) is, It might be subject to change in the future.](/images/tokyo/chofu/88ed93f09.jpg) [Building of Mori] Facing the "garden of the season (when)", Residential building, which was decorated in beautiful nature. With take advantage of the site shape that spread from east to west, By adopting the echelon distribution building, It was placed in the true south-facing a number of dwelling. (Exterior CG) ※ Rendering CG posted below, Which was raised to draw based on the drawings of the planning stage, In fact a slightly different. Planting, And it has not been drawn on the assumption the state at the time of a particular season or your tenants. ※ Ameoke, Air conditioner outdoor unit, Water heater, Air supply opening, Since there is equipment, etc. are not shown on the representation such as roads display, Please check again in the drawings collection, etc.. ※ Road section (compartment road No. 1 ・ The shape of the city road) is, It might be subject to change in the future.
【杜の棟】「季(とき)の庭」に面し、美しい自然に彩られた住棟。東西に広がる敷地形状を活かすとともに、雁行配棟を採用することで、数多くの住まいを真南向きに配置しました。(外観完成予想CG)※以下掲載の完成予想CGは、計画段階の図面を基に描き起こしたもので、実際とは多少異なります。植栽は、特定の季節やご入居時の状態を想定して描かれたものではありません。※雨桶、エアコン室外機、給湯器、給気口、道路表示など表現上省略している設備機器等がありますので、図面集等で改めてご確認ください。※道路部分(区画道路1号・市道)の形状等は、今後変更となる場合がございます。
![Shared facilities. [Echelon distribution building make a big comfort and beautiful landscape] In "Atlas Chofu", Adopted echelon design that staggered each dwelling unit back and forth. On the other hand by the originally southwest-facing site, Has many realize the south-facing dwelling unit. others, Open plan there is a window Ya on three sides, On the side of the dwelling unit plans to realize a wide living room area and private rooms privacy by providing the entrance, etc., It grants a number of benefits. ※ South-facing dwelling unit / About 80% (226 Eucommia 181 units with the exception of non-sale dwelling unit) (dwelling unit layout conceptual diagram) ※ Which was raised to draw based on the drawings of the planning stage, In fact a slightly different.](/images/tokyo/chofu/88ed93f01.jpg) [Echelon distribution building make a big comfort and beautiful landscape] In "Atlas Chofu", Adopted echelon design that staggered each dwelling unit back and forth. On the other hand by the originally southwest-facing site, Has many realize the south-facing dwelling unit. others, Open plan there is a window Ya on three sides, On the side of the dwelling unit plans to realize a wide living room area and private rooms privacy by providing the entrance, etc., It grants a number of benefits. ※ South-facing dwelling unit / About 80% (226 Eucommia 181 units with the exception of non-sale dwelling unit) (dwelling unit layout conceptual diagram) ※ Which was raised to draw based on the drawings of the planning stage, In fact a slightly different.
【大きな快適性と美しい景観を生む雁行配棟】「アトラス調布」では、各住戸を前後にずらして配置する雁行設計を採用。これにより本来は南西向きの敷地に対し、南向きの住戸を数多く実現しました。そのほか、三面に窓がある開放的なプランや、住戸の横側に玄関を設けることで広い居室面積と個室のプライバシーを実現したプランなど、数々のメリットを叶えています。※南向き住戸/約80%(非分譲住戸を除く226戸中181戸)(住戸配置概念図)※計画段階の図面を基に描き起こしたもので、実際とは多少異なります。
![Shared facilities. [Lighting planning] Soft emerge streets on the night of Shijima. Is graceful facial expression under the sun was hidden, Us with escort to the private residence. "Atlas Chofu" In the street trees and gardens, such as, Light up everywhere of the city. The arrival of a restful night, And beautifully directed. (Central Garden Rendering CG)](/images/tokyo/chofu/88ed93f05.jpg) [Lighting planning] Soft emerge streets on the night of Shijima. Is graceful facial expression under the sun was hidden, Us with escort to the private residence. "Atlas Chofu" In the street trees and gardens, such as, Light up everywhere of the city. The arrival of a restful night, And beautifully directed. (Central Garden Rendering CG)
【照明計画】夜のしじまに柔らかく浮かび上がる街並み。陽光の下では隠されていた優美な表情が、私邸へとエスコートしてくれます。「アトラス調布」では街路樹や庭など、街の随所をライトアップ。やすらかな夜の訪れを、美しく演出します。(セントラルガーデン完成予想CG)
![Shared facilities. [Pocket park] Garden space decorate the beauty of each season. Sidewalks and tree-lined, Central Garden the pocket park has become an integral. Hydrated pavement Jun, such as rich planting and natural stones, It has formed a beautiful roadside space, high-quality. (Rendering CG)](/images/tokyo/chofu/88ed93f07.jpg) [Pocket park] Garden space decorate the beauty of each season. Sidewalks and tree-lined, Central Garden the pocket park has become an integral. Hydrated pavement Jun, such as rich planting and natural stones, It has formed a beautiful roadside space, high-quality. (Rendering CG)
【ポケットパーク】季節ごとの美が彩る庭園空間。歩道と並木、ポケットパークが一体となったセントラルガーデン。豊かな植栽と自然石などの舗装が潤和し、上質で美しい沿道空間を形成しています。(完成予想CG)
![Shared facilities. [Information lobby] Also it serves as a comprehensive guide to the management office of the city "Information lobby". Necessary information and management over the top of the living ・ We will continue to disseminate information related to maintenance, etc.. (Rendering CG)](/images/tokyo/chofu/88ed93f03.jpg) [Information lobby] Also it serves as a comprehensive guide to the management office of the city "Information lobby". Necessary information and management over the top of the living ・ We will continue to disseminate information related to maintenance, etc.. (Rendering CG)
【インフォメーションロビー】街の総合案内と管理窓口を兼ねた「インフォメーションロビー」。暮らしの上で必要な情報や管理・メンテナンス等に関する情報を発信していきます。(完成予想CG)
![Shared facilities. [Garden Cafe] Facing the pocket park, Waiwai Tsudoeru community space around the big table. Also it provides vendor corner that was installed vending machines for drinks. At the time of the event and the charter can be integrated with the part and the outside to release the window, You can produce the gatherings and parties a vibrant. Birthday and culture classroom, A little change of pace and meetings, You can feel free to use. (Rendering CG)](/images/tokyo/chofu/88ed93f04.jpg) [Garden Cafe] Facing the pocket park, Waiwai Tsudoeru community space around the big table. Also it provides vendor corner that was installed vending machines for drinks. At the time of the event and the charter can be integrated with the part and the outside to release the window, You can produce the gatherings and parties a vibrant. Birthday and culture classroom, A little change of pace and meetings, You can feel free to use. (Rendering CG)
【ガーデンカフェ】ポケットパークに面した、大きなテーブルを中心にワイワイ集えるコミュニティスペース。ドリンクの自動販売機を設置したベンダーコーナーも備えています。イベントや貸し切りの際には窓を解放して外部と一部と一体化でき、活気に満ちた集いやパーティーを演出できます。バースデイやカルチャー教室、ちょっとした気分転換やミーティングに、気軽に使用できます。(完成予想CG)
![Shared facilities. [Spring Garden "Suibachi of garden" (seasonally garden)] Jing stone and natural stone, Motif well-equipped planting, Garden aesthetics and rich representation was Japan's four seasons. Glimpse the entrance over, Full of healing, Friendly space in the eye. (Rendering CG)](/images/tokyo/chofu/88ed93f08.jpg) [Spring Garden "Suibachi of garden" (seasonally garden)] Jing stone and natural stone, Motif well-equipped planting, Garden aesthetics and rich representation was Japan's four seasons. Glimpse the entrance over, Full of healing, Friendly space in the eye. (Rendering CG)
【スプリングガーデン“水鉢の庭”(季の庭)】景石や自然石、整った植栽等をモチーフに、日本の四季を美意識豊かに表現した庭。エントランス越しに垣間見える、癒しに満ちた、目に優しい空間です。(完成予想CG)
![Shared facilities. [Overall development concept illustrations] (1) Cafe vibrancy of relaxation and the community will be one of the "Garden Cafe" (2) Light Yingbin space "Information lobby" facing the Court (3), even a rainy day children freely play "Children's Room" (4 . (5) can be used for entertaining and waiting customers "Owner's Lounge"](/images/tokyo/chofu/88ed93f06.jpg) [Overall development concept illustrations] (1) Cafe vibrancy of relaxation and the community will be one of the "Garden Cafe" (2) Light Yingbin space "Information lobby" facing the Court (3), even a rainy day children freely play "Children's Room" (4 . (5) can be used for entertaining and waiting customers "Owner's Lounge"
【全体開発概念イラスト】(1)カフェのくつろぎとコミュニティの活気がひとつになる「ガーデンカフェ」(2)ライトコートに面した迎賓空間「インフォメーションロビー」(3)雨の日でも子供たちがのびのび遊べる「キッズルーム」(4)「駐車場」「自転車置場」「バイク置場」はすべて地下に設置。(5)お客様の接待や待ち合わせに使える「オーナーズラウンジ」
Securityセキュリティ ![Security. [surveillance camera] Security cameras installed in the share portion of the parking lots and the entrance of the site, 365 days 24 hours has been recording the video. (Same specifications)](/images/tokyo/chofu/88ed93f10.jpg) [surveillance camera] Security cameras installed in the share portion of the parking lots and the entrance of the site, 365 days 24 hours has been recording the video. (Same specifications)
【防犯カメラ】敷地内の駐車場やエントランスなどの共有部に防犯カメラを設置し、365日24時間その映像を録画しています。(同仕様)
![Security. [Crime prevention type thumb turn ・ Sickle Ted bolt lock] Adopted a crime prevention type thumb which has been subjected to thumb turning measures at the door lock. In addition we established a strong sickle dead bolt to pry. (Same specifications)](/images/tokyo/chofu/88ed93f11.jpg) [Crime prevention type thumb turn ・ Sickle Ted bolt lock] Adopted a crime prevention type thumb which has been subjected to thumb turning measures at the door lock. In addition we established a strong sickle dead bolt to pry. (Same specifications)
【防犯型サムターン・鎌テッドボルト錠】玄関錠にサムターン回し対策を施した防犯型サムターンを採用。さらにこじ開けに強い鎌デッドボルトを設置しました。(同仕様)
![Security. [Dimple key] Entrance tablets to achieve a number of key differences between the 12 billion ways, Adopt effective dimple cylinder lock to prevent picking crime. Also, It has extended security effect in the double lock. (Conceptual diagram)](/images/tokyo/chofu/88ed93f12.jpg) [Dimple key] Entrance tablets to achieve a number of key differences between the 12 billion ways, Adopt effective dimple cylinder lock to prevent picking crime. Also, It has extended security effect in the double lock. (Conceptual diagram)
【ディンプルキー】玄関錠は120億通りの鍵違い数を実現し、ピッキング犯罪の防止に効果的なディンプルシリンダー錠を採用。また、ダブルロックで防犯効果を高めています。(概念図)
![Security. [Security sensors] Installing the security sensors at the entrance door of all dwelling units. An alarm sounds and the management office, And simultaneous report to the security company. (Same specifications)](/images/tokyo/chofu/88ed93f13.jpg) [Security sensors] Installing the security sensors at the entrance door of all dwelling units. An alarm sounds and the management office, And simultaneous report to the security company. (Same specifications)
【防犯センサー】全住戸の玄関扉に防犯センサーを設置。警報が鳴ると管理事務室、警備会社へ同時通報します。(同仕様)
![Security. [Color monitor with intercom] You can see the visitor in the color monitor. Auto-lock is also released at the touch of a button. Hands-free type easy-to-use specifications. (Same specifications)](/images/tokyo/chofu/88ed93f14.jpg) [Color monitor with intercom] You can see the visitor in the color monitor. Auto-lock is also released at the touch of a button. Hands-free type easy-to-use specifications. (Same specifications)
【カラーモニター付きインターホン】来訪者をカラーモニターで確認できます。オートロックもボタンひとつで解除。ハンズフリータイプの使いやすい仕様です。(同仕様)
Building structure建物構造 ![Building structure. [Tachikawa gravel layer] Support layer to support the "Atlas Chofu" is, It is flat and robust gravel layer "Tachikawa gravel layer". This support layer is 3m ~ Due to the proximity 10m and the surface of the earth, Adopt a "direct foundation method" to transfer the load of the structure directly to the ground. Only possible if there is a good ground for shallow portion underground, It has also been introduced in the Tokyo Metropolitan Government, etc..](/images/tokyo/chofu/88ed93f18.gif) [Tachikawa gravel layer] Support layer to support the "Atlas Chofu" is, It is flat and robust gravel layer "Tachikawa gravel layer". This support layer is 3m ~ Due to the proximity 10m and the surface of the earth, Adopt a "direct foundation method" to transfer the load of the structure directly to the ground. Only possible if there is a good ground for shallow portion underground, It has also been introduced in the Tokyo Metropolitan Government, etc..
【立川礫層】「アトラス調布」を支える支持層は、平坦で強固な砂礫層である「立川礫層」。この支持層が3m ~ 10mと地表近くにあるため、構造物の荷重を直接地盤に伝達する「直接基礎工法」を採用。地下の浅い箇所に良好な地盤がある場合にだけ可能で、東京都庁等でも導入されています。
![Building structure. [Welding closed girdle muscular] By anchoring the band muscles to tighten up the rebar of the pillars one by one welding to, It has adopted the ideas that increase the strength. To improve the tenacity of the lateral sway, Provides excellent durability.](/images/tokyo/chofu/88ed93f15.gif) [Welding closed girdle muscular] By anchoring the band muscles to tighten up the rebar of the pillars one by one welding to, It has adopted the ideas that increase the strength. To improve the tenacity of the lateral sway, Provides excellent durability.
【溶接閉鎖型帯筋】柱の鉄筋を巻き締める帯筋を一本一本溶接してつなぎ止めることにより、強度を高めた工夫を採用しています。横揺れに対してのねばり強さが向上し、優れた耐久性を発揮します。
![Building structure. [Double floor ・ Double ceiling] And the future of reform such as easy to double floor ・ Adopt a double ceiling. It is available this space in piping and wiring, Maintenance is also easy. Also, Void Slabs adopted (some concrete slab), You can achieve the refreshing indoor space less small beams.](/images/tokyo/chofu/88ed93f16.gif) [Double floor ・ Double ceiling] And the future of reform such as easy to double floor ・ Adopt a double ceiling. It is available this space in piping and wiring, Maintenance is also easy. Also, Void Slabs adopted (some concrete slab), You can achieve the refreshing indoor space less small beams.
【二重床・二重天井】将来のリフォーム等がしやすい二重床・二重天井を採用。配管や配線にこの空間が利用でき、メンテナンスも容易です。また、ボイドスラブ(一部コンクリートスラブ)を採用し、小梁の少ないすっきりとした室内空間を実現できます。
![Building structure. [outer wall] About the outer wall thickness 180mm. Fire resistance ・ Durable, External noise also reduces the. Also, Has condensation measures subjected to a heat insulating material on the inside.](/images/tokyo/chofu/88ed93f17.gif) [outer wall] About the outer wall thickness 180mm. Fire resistance ・ Durable, External noise also reduces the. Also, Has condensation measures subjected to a heat insulating material on the inside.
【外壁】外壁は厚さ約180mm。耐火性・耐久性に優れ、外部騒音も軽減します。また、内側には断熱材を施し結露対策をしています。
![Building structure. [Tokyo apartment environmental performance display] Based on the efforts of the building environment plan that building owners will be submitted to the Tokyo Metropolitan Government, 5 will be evaluated in three stages for items. ※ For more information see "Housing term large Dictionary"](/images/tokyo/chofu/88ed93f02.gif) [Tokyo apartment environmental performance display] Based on the efforts of the building environment plan that building owners will be submitted to the Tokyo Metropolitan Government, 5 will be evaluated in three stages for items. ※ For more information see "Housing term large Dictionary"
【東京都マンション環境性能表示】建築主が東京都に提出する建築物環境計画書の取り組み状況に基づき、5項目について3段階で評価されます。※詳細は「住宅用語大辞典」参照
![Building structure. [Housing Performance Indication System] Acquisition plans to design housing performance evaluation report by a third party. Also it is scheduled acquisition in response to a site inspection by the housing performance evaluation institutions that country is also registered for the construction housing performance evaluation report. ※ For more information see "Housing term large Dictionary"](/images/tokyo/chofu/88ed93f19.gif) [Housing Performance Indication System] Acquisition plans to design housing performance evaluation report by a third party. Also it is scheduled acquisition in response to a site inspection by the housing performance evaluation institutions that country is also registered for the construction housing performance evaluation report. ※ For more information see "Housing term large Dictionary"
【住宅性能表示制度】第三者機関による設計住宅性能評価書を取得予定。また建設住宅性能評価書についても国が登録する住宅性能評価機関による現場検査を受けて取得予定です。※詳細は「住宅用語大辞典」参照
Surrounding environment周辺環境 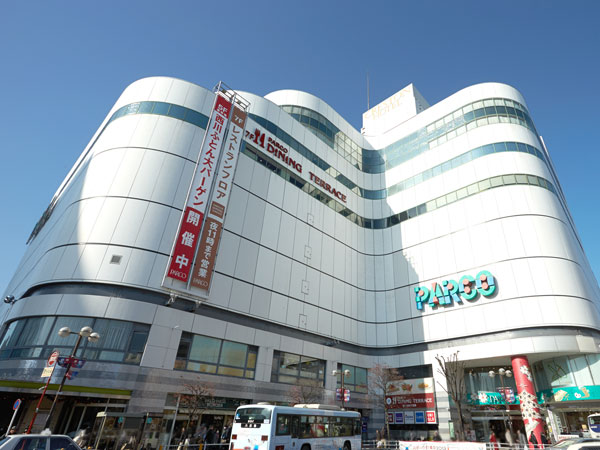 Chofu Parco (about 930m / A 12-minute walk)
調布パルコ(約930m/徒歩12分)
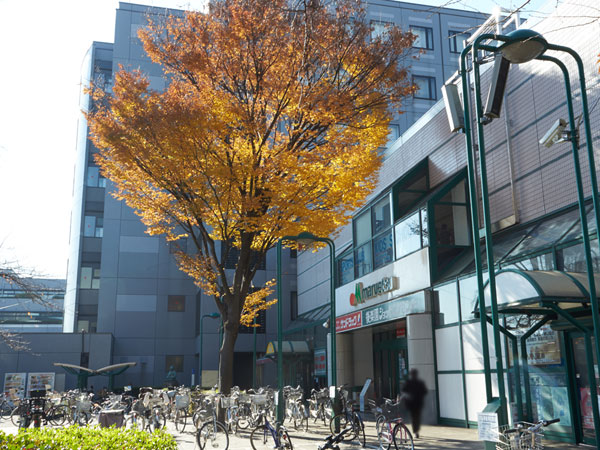 Maruetsu Chofu store (about 580m / An 8-minute walk)
マルエツ 調布店(約580m/徒歩8分)
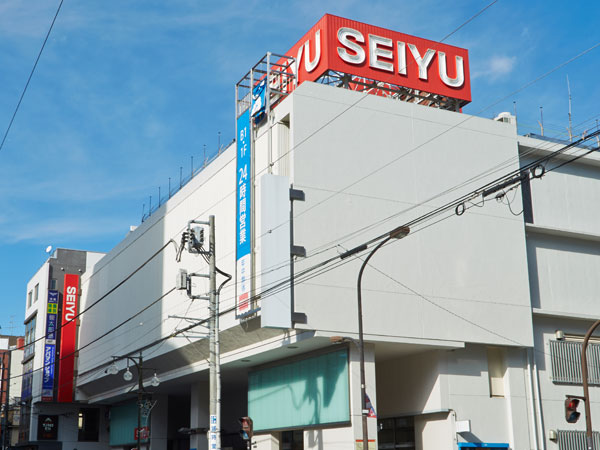 Seiyu Chofu store (about 910m / A 12-minute walk)
西友 調布店(約910m/徒歩12分)
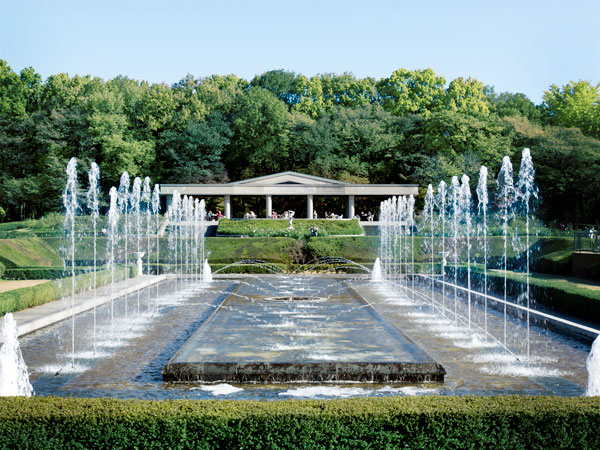 Jindai Botanical Park (about 1280m / 16-minute walk)
神代植物公園(約1280m/徒歩16分)
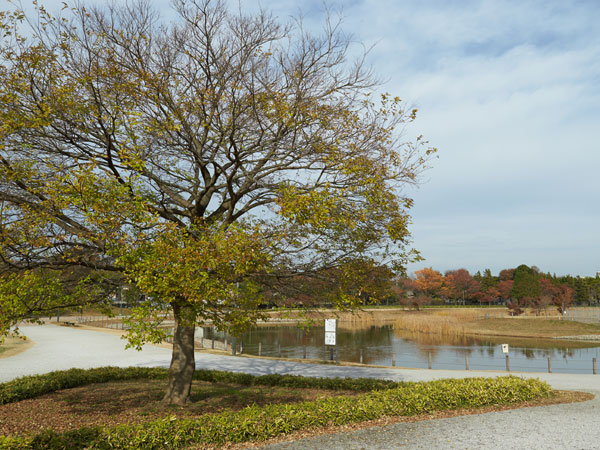 Musashino Forest Park (about 1080m / A 14-minute walk)
武蔵野の森公園(約1080m/徒歩14分)
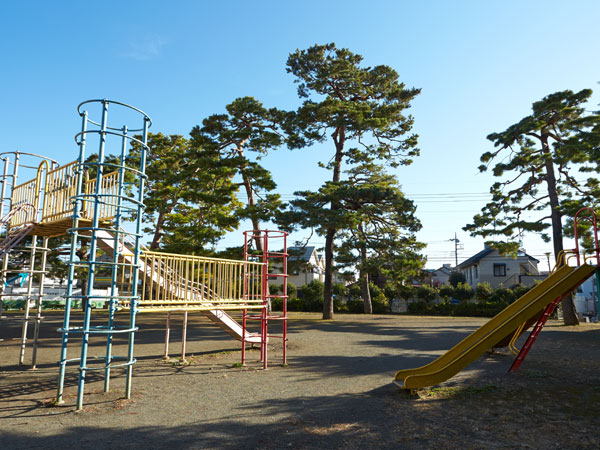 Salesian children amusement (about 10m / 1-minute walk)
サレジオ児童遊園(約10m/徒歩1分)
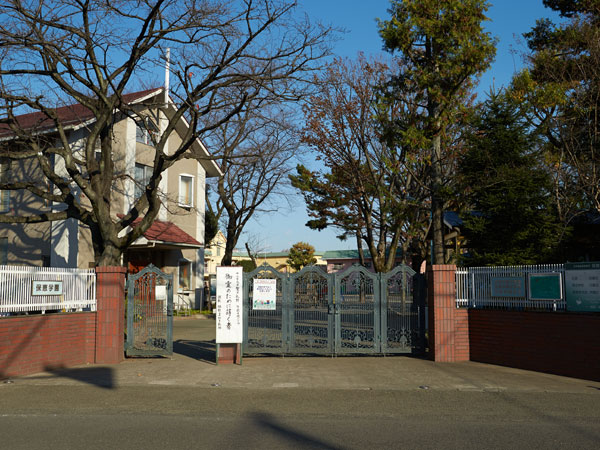 Yasue school kindergarten (about 540m / 7-minute walk)
保恵学園幼稚園(約540m/徒歩7分)
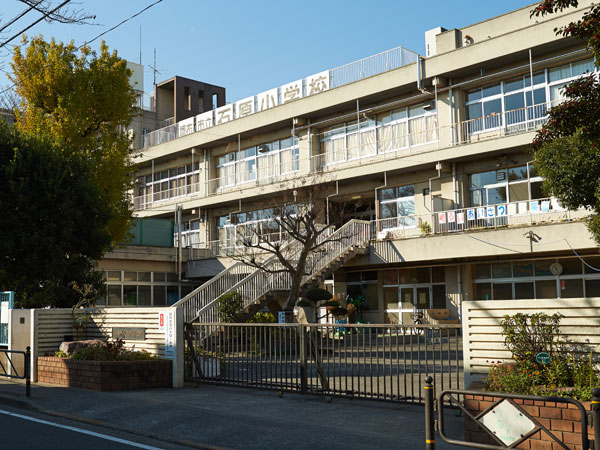 Municipal Ishihara elementary school (about 300m / 4-minute walk)
市立石原小学校(約300m/徒歩4分)
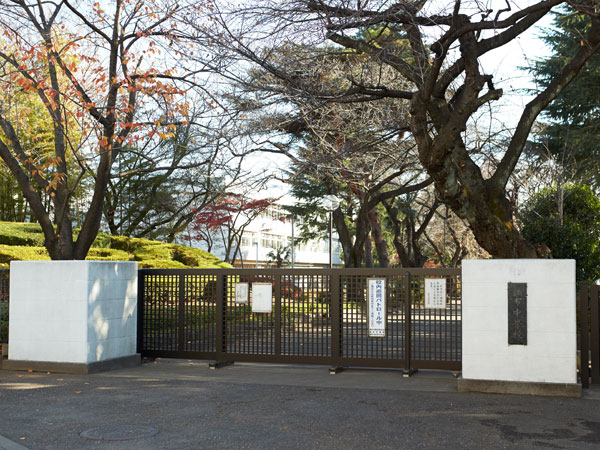 Municipal Chofu junior high school (about 720m / A 9-minute walk)
市立調布中学校(約720m/徒歩9分)
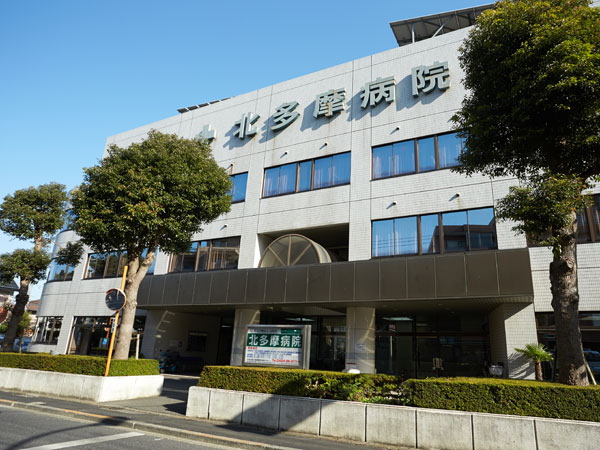 Kitatama hospital (about 70m / 1-minute walk)
北多摩病院(約70m/徒歩1分)
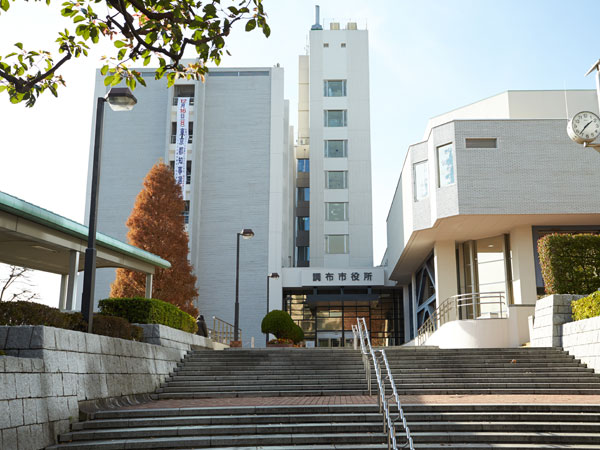 Chofu City Hall (about 1240m / 16-minute walk)
調布市役所(約1240m/徒歩16分)
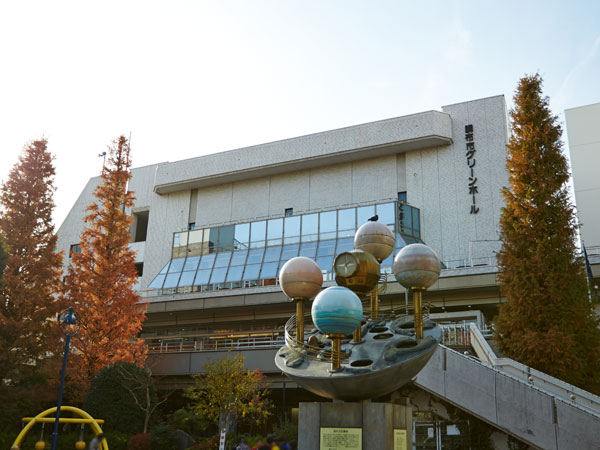 Chofu Green Hall (about 1120m / A 14-minute walk)
調布市グリーンホール(約1120m/徒歩14分)
Floor: 3LDK + MC + SIC, the occupied area: 73.35 sq m, Price: TBD間取り: 3LDK+MC+SIC, 専有面積: 73.35m2, 価格: 未定: 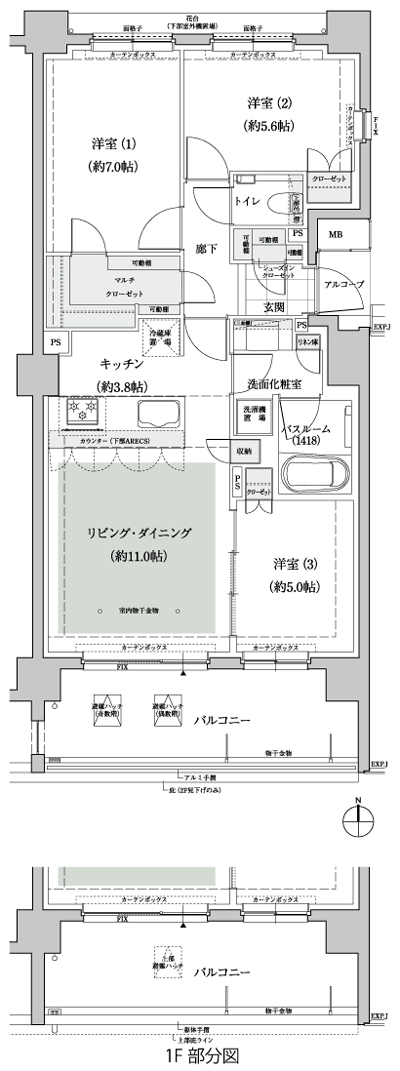
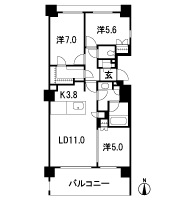
Floor: 3LDK + 2WIC + SIC, the occupied area: 77.76 sq m, Price: TBD間取り: 3LDK+2WIC+SIC, 専有面積: 77.76m2, 価格: 未定: 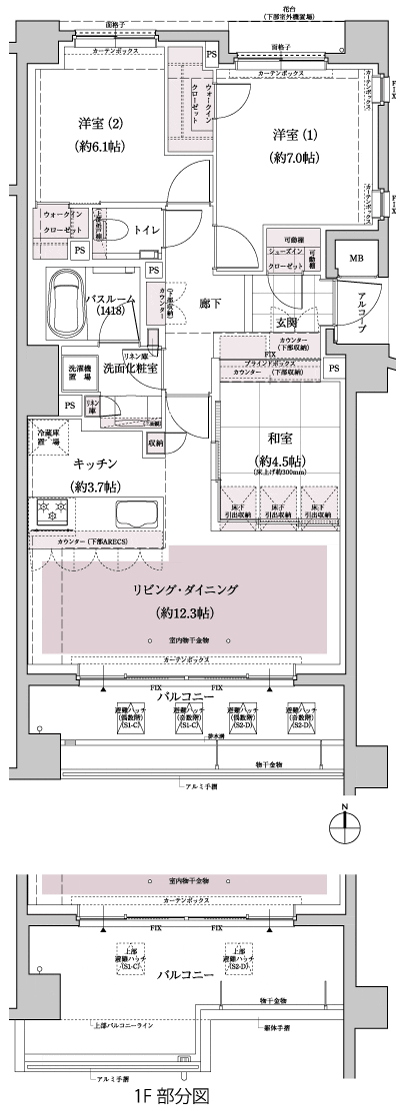
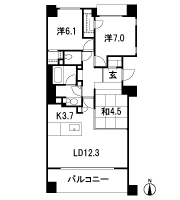
Floor: 3LDK + 2WIC, occupied area: 77.49 sq m, Price: TBD間取り: 3LDK+2WIC, 専有面積: 77.49m2, 価格: 未定: 
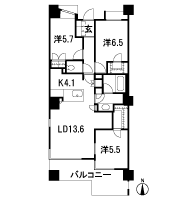
Floor: 3LDK + WIC, the occupied area: 73.08 sq m, Price: TBD間取り: 3LDK+WIC, 専有面積: 73.08m2, 価格: 未定: 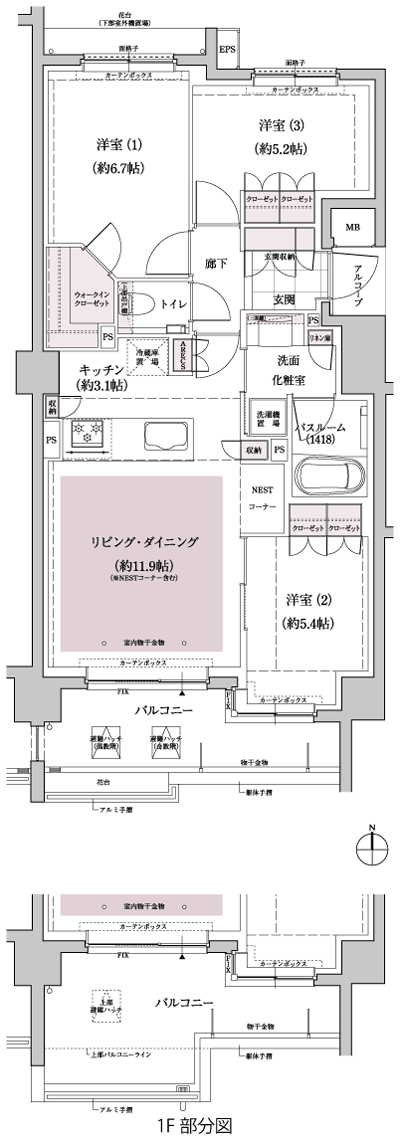
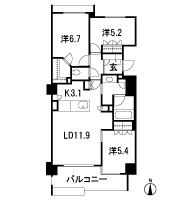
Floor: 3LDK + WIC + STC, the occupied area: 76.57 sq m, Price: TBD間取り: 3LDK+WIC+STC, 専有面積: 76.57m2, 価格: 未定: 
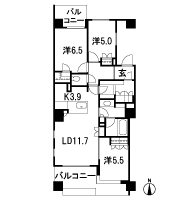
Floor: 3LDK + WIC, the occupied area: 81.76 sq m, Price: TBD間取り: 3LDK+WIC, 専有面積: 81.76m2, 価格: 未定: 
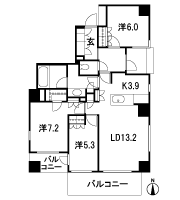
Floor: 3LDK + 2WIC + SIC, the occupied area: 86.37 sq m, Price: TBD間取り: 3LDK+2WIC+SIC, 専有面積: 86.37m2, 価格: 未定: 
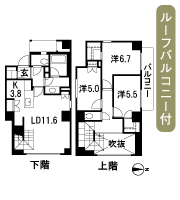
Floor: 3LDK + WIC + SIC, the occupied area: 76.48 sq m, Price: TBD間取り: 3LDK+WIC+SIC, 専有面積: 76.48m2, 価格: 未定: 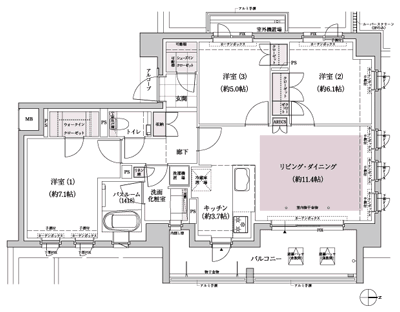
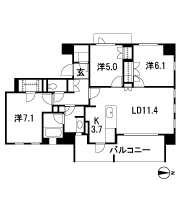
Location
| 







![Living. [living ・ dining] ※ Indoor photo posted below, Model Room S1-C ・ S2-D type, S1-D ・ S2-E is what type was shooting. (July 2013 shooting) ※ furniture ・ Furniture etc. are not included in the sale price. Some paid option (application deadline have) are included.](/images/tokyo/chofu/88ed93e12.jpg)
![Living. [living ・ dining] living ・ Dining is more than 10 Pledge. In addition to realizing the extent to put comfortably the table and sofa, The window also has secured a wide.](/images/tokyo/chofu/88ed93e03.jpg)
![Living. [living ・ dining] Dancing sunlight on two corner window, Bright and invigorating living space.](/images/tokyo/chofu/88ed93e01.jpg)

![Kitchen. [Kitchen storage "ARECS" (Alex)] Storage systems that take advantage of the "raw voice" was obtained in your tenants home survey. Living under the kitchen counter ・ Available from the dining side, Was provided with a neat show houses a space.](/images/tokyo/chofu/88ed93e06.jpg)
![Kitchen. [Glass top stove] Also quickly one wipe boiled spills and oil stains. It adopted the easy glass top stove Care.](/images/tokyo/chofu/88ed93e11.jpg)
![Kitchen. [living ・ dining ・ kitchen] High Peninsula kitchen sense of unity and dining. Spacious smooth cooking and serving at the counter. The whole family is making it easier to participate in housework.](/images/tokyo/chofu/88ed93e02.jpg)
![Kitchen. [Sliding cabinet ・ Drawer-type storage] At the bottom of the kitchen counter, Adopted storage of easy access easily put away sliding. It is software with close function to close slowly quiet.](/images/tokyo/chofu/88ed93e13.jpg)
![Bathing-wash room. [Powder Room] Artificial marble basin counter with the strength and beauty. Easy top plate and bowl is also care in an integrated, Small parts can also be placed in an orderly manner.](/images/tokyo/chofu/88ed93e08.jpg)
![Bathing-wash room. [Three-sided mirror] On the back side of the large triple mirror, Toothbrush and cosmetics, You can store small items, etc.. Under the shelf it was installed lighting to illuminate the hand.](/images/tokyo/chofu/88ed93e18.jpg)
![Bathing-wash room. [Linen cabinet] Offer a convenient linen warehouse in towels and detergent of stock in the powder room. Order to be free to change the height of the shelf, You can usability well accommodated.](/images/tokyo/chofu/88ed93e19.jpg)
![Bathing-wash room. [Bathroom] Bathroom to heal fatigue of the day, Has secured a wide and spacious. Drying ・ Cool breeze ・ heating ・ It is such as ventilation, Standard equipped with a multi-functional bathroom heating dryer. Let dry out the laundry even on rainy days.](/images/tokyo/chofu/88ed93e07.jpg)
![Bathing-wash room. [Warm bath] By covering the tub with a heat insulating material, Enhance the thermal effect, It supports the energy saving. It is also comfortable shifted bathing time in the family.](/images/tokyo/chofu/88ed93e17.gif)
![Bathing-wash room. [Washlet integrated low tank toilet] Less clean and sophisticated shape of the water-saving toilet of the bulge of the tank. It was also provided bidet with a heating toilet seat function.](/images/tokyo/chofu/88ed93e15.jpg)
![Bathing-wash room. [Hand wash with counter] Within the toilet, Equipped as standard with a refreshing hand washing counter of design. We consider the comfort and beautiful space development.](/images/tokyo/chofu/88ed93e14.jpg)
![Interior. [Floor-lifting Japanese-style room (some dwelling unit)] Space of calm and taste full sum. To ensure the independence by increasing the floor, Relax specification of floor-lifting Japanese-style room. It has established an accommodation at the bottom.](/images/tokyo/chofu/88ed93e16.jpg)


![Other. [Gas hot water floor heating] By circulating hot water, Floor heating to warm the room from feet. House dust is a clean heating systems that do not go up the winding. (Same specifications)](/images/tokyo/chofu/88ed93e09.jpg)

![Shared facilities. [Building of Mori] Facing the "garden of the season (when)", Residential building, which was decorated in beautiful nature. With take advantage of the site shape that spread from east to west, By adopting the echelon distribution building, It was placed in the true south-facing a number of dwelling. (Exterior CG) ※ Rendering CG posted below, Which was raised to draw based on the drawings of the planning stage, In fact a slightly different. Planting, And it has not been drawn on the assumption the state at the time of a particular season or your tenants. ※ Ameoke, Air conditioner outdoor unit, Water heater, Air supply opening, Since there is equipment, etc. are not shown on the representation such as roads display, Please check again in the drawings collection, etc.. ※ Road section (compartment road No. 1 ・ The shape of the city road) is, It might be subject to change in the future.](/images/tokyo/chofu/88ed93f09.jpg)
![Shared facilities. [Echelon distribution building make a big comfort and beautiful landscape] In "Atlas Chofu", Adopted echelon design that staggered each dwelling unit back and forth. On the other hand by the originally southwest-facing site, Has many realize the south-facing dwelling unit. others, Open plan there is a window Ya on three sides, On the side of the dwelling unit plans to realize a wide living room area and private rooms privacy by providing the entrance, etc., It grants a number of benefits. ※ South-facing dwelling unit / About 80% (226 Eucommia 181 units with the exception of non-sale dwelling unit) (dwelling unit layout conceptual diagram) ※ Which was raised to draw based on the drawings of the planning stage, In fact a slightly different.](/images/tokyo/chofu/88ed93f01.jpg)
![Shared facilities. [Lighting planning] Soft emerge streets on the night of Shijima. Is graceful facial expression under the sun was hidden, Us with escort to the private residence. "Atlas Chofu" In the street trees and gardens, such as, Light up everywhere of the city. The arrival of a restful night, And beautifully directed. (Central Garden Rendering CG)](/images/tokyo/chofu/88ed93f05.jpg)
![Shared facilities. [Pocket park] Garden space decorate the beauty of each season. Sidewalks and tree-lined, Central Garden the pocket park has become an integral. Hydrated pavement Jun, such as rich planting and natural stones, It has formed a beautiful roadside space, high-quality. (Rendering CG)](/images/tokyo/chofu/88ed93f07.jpg)
![Shared facilities. [Information lobby] Also it serves as a comprehensive guide to the management office of the city "Information lobby". Necessary information and management over the top of the living ・ We will continue to disseminate information related to maintenance, etc.. (Rendering CG)](/images/tokyo/chofu/88ed93f03.jpg)
![Shared facilities. [Garden Cafe] Facing the pocket park, Waiwai Tsudoeru community space around the big table. Also it provides vendor corner that was installed vending machines for drinks. At the time of the event and the charter can be integrated with the part and the outside to release the window, You can produce the gatherings and parties a vibrant. Birthday and culture classroom, A little change of pace and meetings, You can feel free to use. (Rendering CG)](/images/tokyo/chofu/88ed93f04.jpg)
![Shared facilities. [Spring Garden "Suibachi of garden" (seasonally garden)] Jing stone and natural stone, Motif well-equipped planting, Garden aesthetics and rich representation was Japan's four seasons. Glimpse the entrance over, Full of healing, Friendly space in the eye. (Rendering CG)](/images/tokyo/chofu/88ed93f08.jpg)
![Shared facilities. [Overall development concept illustrations] (1) Cafe vibrancy of relaxation and the community will be one of the "Garden Cafe" (2) Light Yingbin space "Information lobby" facing the Court (3), even a rainy day children freely play "Children's Room" (4 . (5) can be used for entertaining and waiting customers "Owner's Lounge"](/images/tokyo/chofu/88ed93f06.jpg)
![Security. [surveillance camera] Security cameras installed in the share portion of the parking lots and the entrance of the site, 365 days 24 hours has been recording the video. (Same specifications)](/images/tokyo/chofu/88ed93f10.jpg)
![Security. [Crime prevention type thumb turn ・ Sickle Ted bolt lock] Adopted a crime prevention type thumb which has been subjected to thumb turning measures at the door lock. In addition we established a strong sickle dead bolt to pry. (Same specifications)](/images/tokyo/chofu/88ed93f11.jpg)
![Security. [Dimple key] Entrance tablets to achieve a number of key differences between the 12 billion ways, Adopt effective dimple cylinder lock to prevent picking crime. Also, It has extended security effect in the double lock. (Conceptual diagram)](/images/tokyo/chofu/88ed93f12.jpg)
![Security. [Security sensors] Installing the security sensors at the entrance door of all dwelling units. An alarm sounds and the management office, And simultaneous report to the security company. (Same specifications)](/images/tokyo/chofu/88ed93f13.jpg)
![Security. [Color monitor with intercom] You can see the visitor in the color monitor. Auto-lock is also released at the touch of a button. Hands-free type easy-to-use specifications. (Same specifications)](/images/tokyo/chofu/88ed93f14.jpg)
![Building structure. [Tachikawa gravel layer] Support layer to support the "Atlas Chofu" is, It is flat and robust gravel layer "Tachikawa gravel layer". This support layer is 3m ~ Due to the proximity 10m and the surface of the earth, Adopt a "direct foundation method" to transfer the load of the structure directly to the ground. Only possible if there is a good ground for shallow portion underground, It has also been introduced in the Tokyo Metropolitan Government, etc..](/images/tokyo/chofu/88ed93f18.gif)
![Building structure. [Welding closed girdle muscular] By anchoring the band muscles to tighten up the rebar of the pillars one by one welding to, It has adopted the ideas that increase the strength. To improve the tenacity of the lateral sway, Provides excellent durability.](/images/tokyo/chofu/88ed93f15.gif)
![Building structure. [Double floor ・ Double ceiling] And the future of reform such as easy to double floor ・ Adopt a double ceiling. It is available this space in piping and wiring, Maintenance is also easy. Also, Void Slabs adopted (some concrete slab), You can achieve the refreshing indoor space less small beams.](/images/tokyo/chofu/88ed93f16.gif)
![Building structure. [outer wall] About the outer wall thickness 180mm. Fire resistance ・ Durable, External noise also reduces the. Also, Has condensation measures subjected to a heat insulating material on the inside.](/images/tokyo/chofu/88ed93f17.gif)
![Building structure. [Tokyo apartment environmental performance display] Based on the efforts of the building environment plan that building owners will be submitted to the Tokyo Metropolitan Government, 5 will be evaluated in three stages for items. ※ For more information see "Housing term large Dictionary"](/images/tokyo/chofu/88ed93f02.gif)
![Building structure. [Housing Performance Indication System] Acquisition plans to design housing performance evaluation report by a third party. Also it is scheduled acquisition in response to a site inspection by the housing performance evaluation institutions that country is also registered for the construction housing performance evaluation report. ※ For more information see "Housing term large Dictionary"](/images/tokyo/chofu/88ed93f19.gif)



























