Investing in Japanese real estate
New Apartments » Kanto » Tokyo » Chofu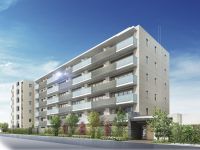 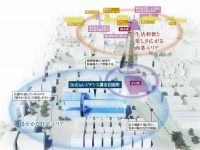
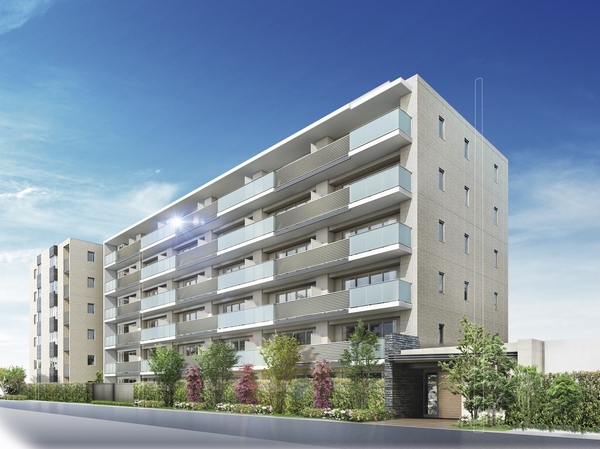 Building Exterior - Rendering 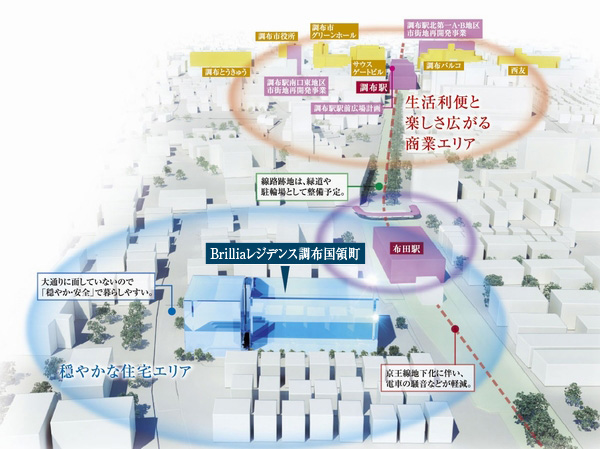 There is a conceptual diagram for explaining the location concept CG (location status, Building location ・ height ・ distance ・ Scale, etc. is slightly different actual and. Also, Some road ・ We excerpt the facilities, etc.. Representation image view of the re-development and practice different in those drawn on the basis of the (of July 2013)) 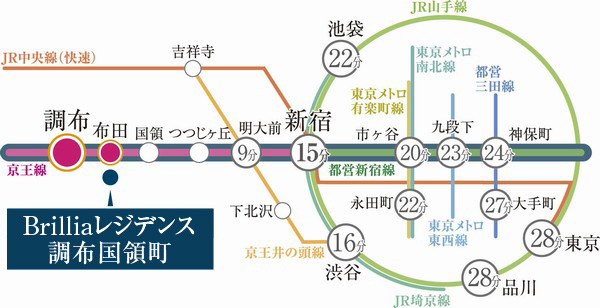 Access view 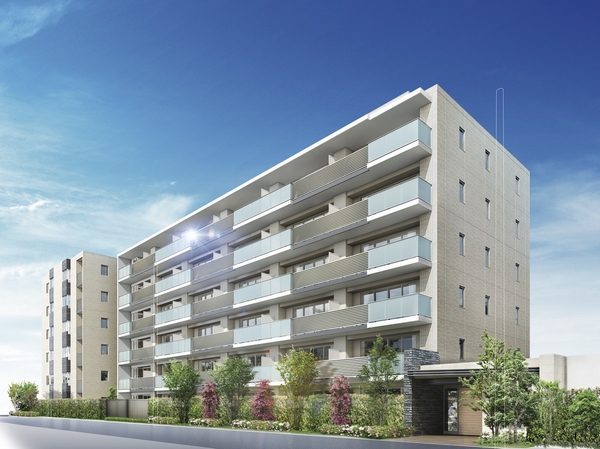 Building Exterior - Rendering 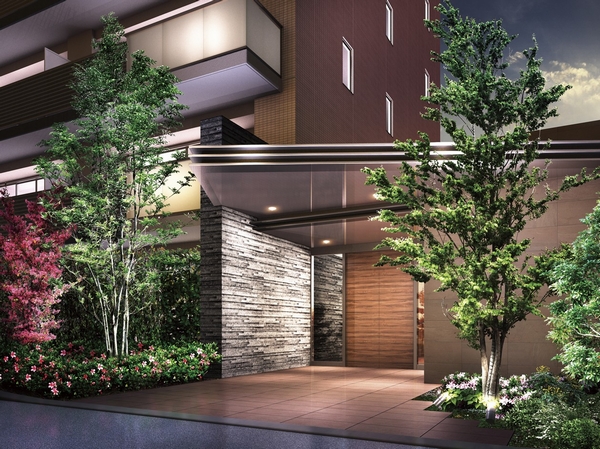 Entrance Rendering 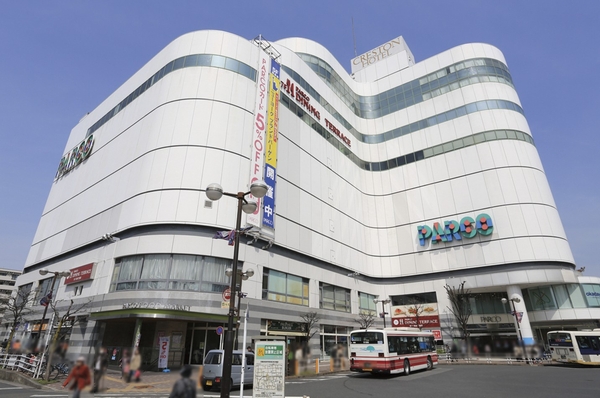 Fashion goods from Food Market, To restaurants, Enjoy feel free to go out Chofu Parco (13 mins / About 1020m) 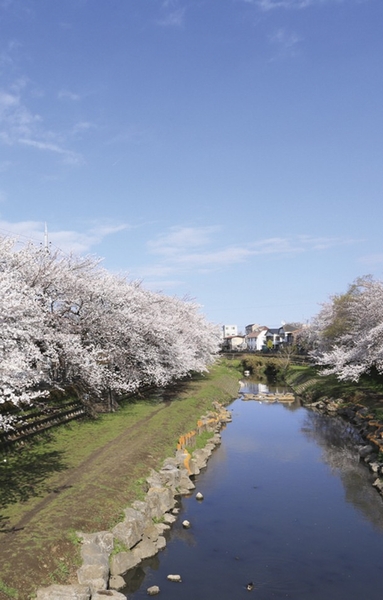 Kokubunji flowing along the cliff line Nogawa. The rest is rich nature to the riverside, Seasonal flowers and green, including the cherry tree, You can meet such as wild birds (14 mins / About 1120m) 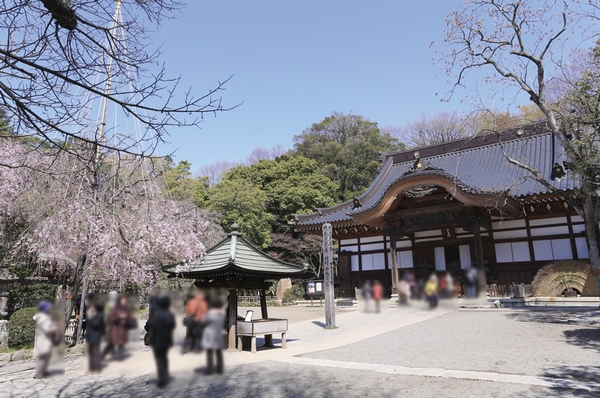 Crowded always those who visit the buckwheat Jindaiji of natural and specialty surrounding the temple to mercenary Jindaiji. In March it will be held Dharma city, which is known as one of Japan's three major Dharma City (bicycle about 12 minutes / About 2220m) 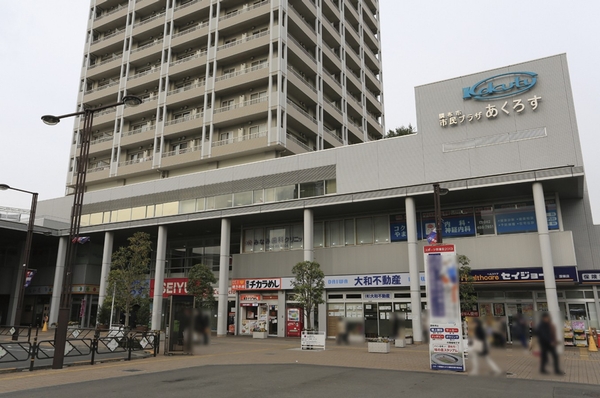 A 24-hour Seiyu ・ Restaurant ・ Kokuti that such clinics are aligned (7 min walk / About 500m) 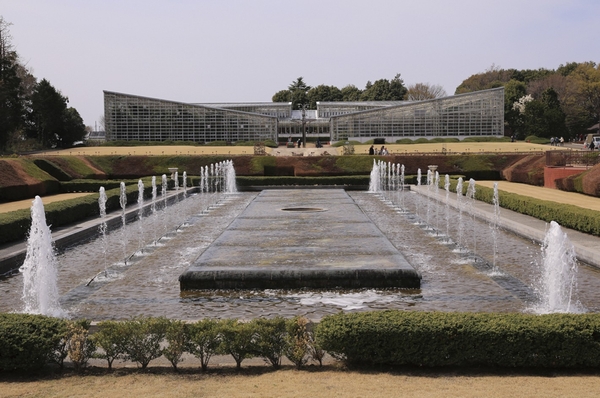 To Jindai Botanical Park remnants of Musashino is felt is, About 4800 species of trees have been planted. It rose garden ・ Azalea Gardens ・ Plum Garden, etc., It is divided into blocks for each type of plant, While enjoying the beautiful scenery of the four seasons, Also obtained knowledge of the plant (the bicycle about 11 minutes / About 2140m) 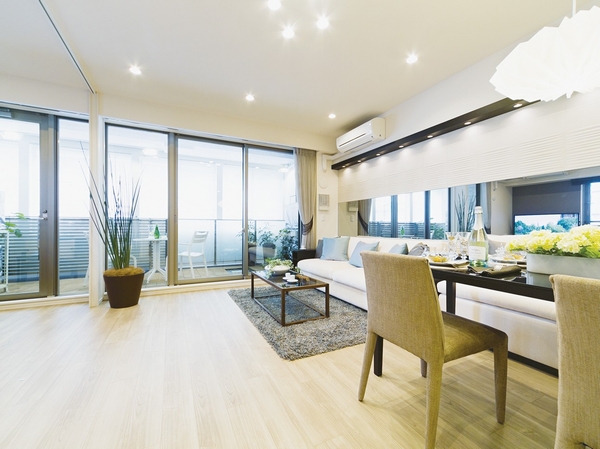 Ceiling height of about 2.5m, Adopted Haisasshi of about 2.2m, Living the feeling of opening up to every nook and corner is Michiru ・ dining. 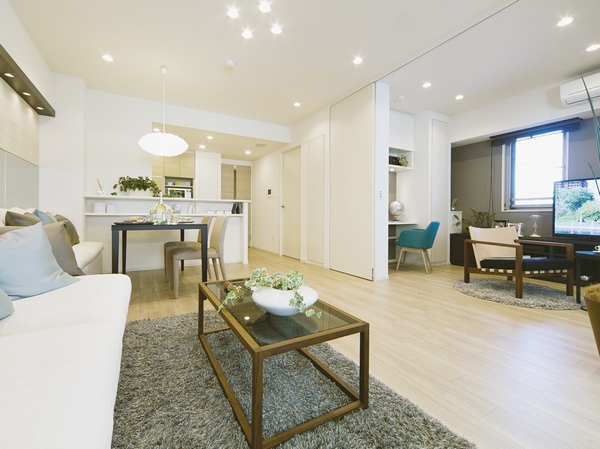 Opening the border of the wall door of a Western-style (4), You can enjoy spread some space, such as a wide-LD. 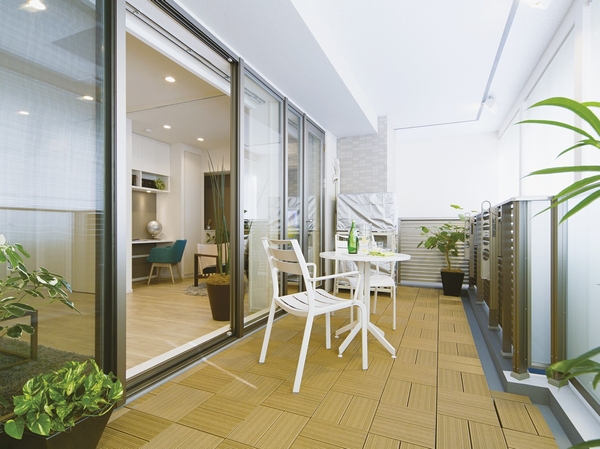 Balcony of depth up to 2.2m (core s). Or place a garden chair, You can enjoy plenty, such as ornamental plants and seasonal flowers. 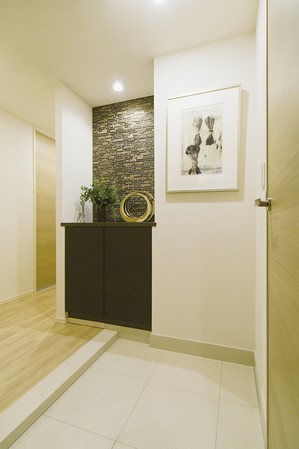 Space and and spacious, Classy nestled glad entrance. It can also be neat storage such as umbrella and boots, Entrance around always neat. 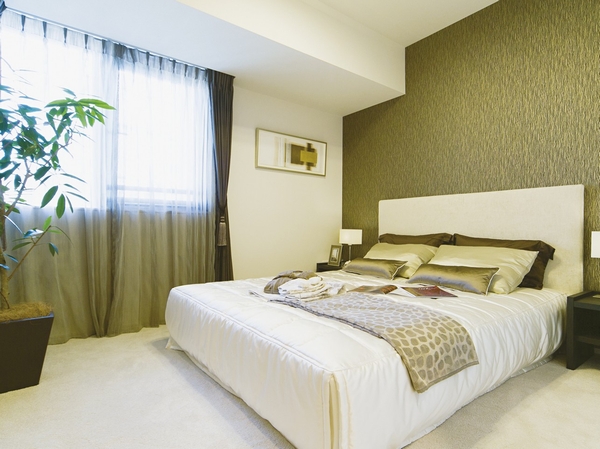 Western-style (1) calm perfect for the main bedroom space. Walk-in closet is installed, Clothing, of course, Variety of items you can clean storage. 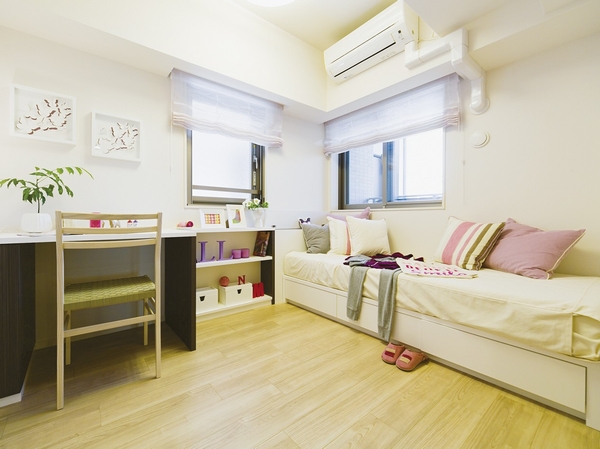 Western-style (2) is bright with two faces lighting facing the service balcony space. Independence because the entrance side is also high, Perfect for a quiet private time. 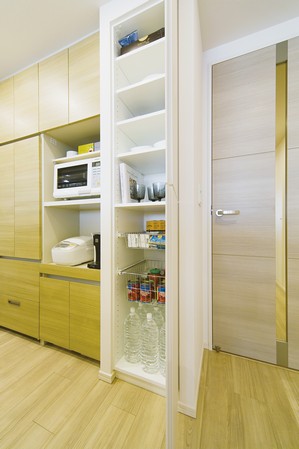 The kitchen has established a pantry that can store plenty, such as food and beverage stock up. 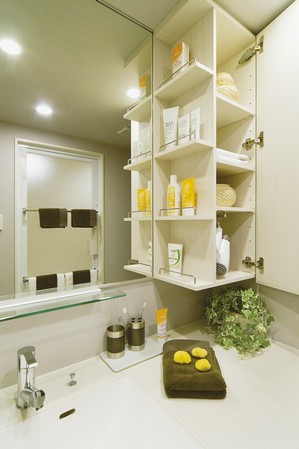 The vanity is, Established the open cabinet. Also established a housed in a side portion of the one side mirror, It is convenient and easy to remove. 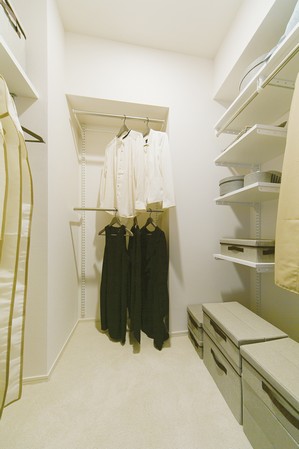 Directions to the model room (a word from the person in charge) 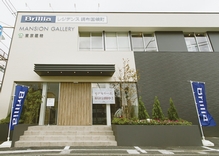 70 sq m stand 3LDK is than 38 million yen (planned). Open and comfortable living space Brillia (Brilliance) Residence Chofu Kokuryo cho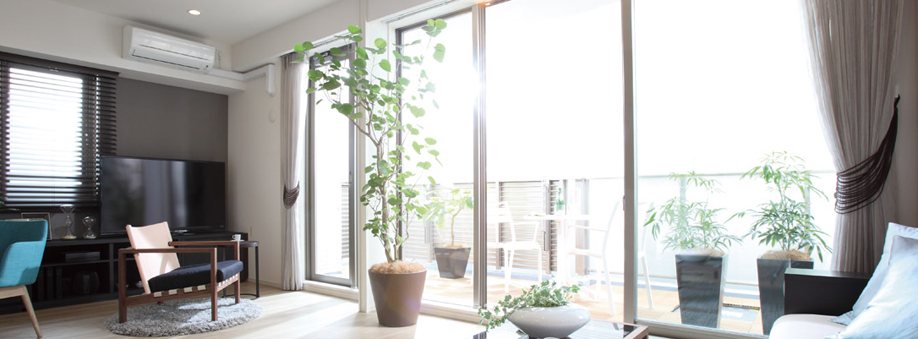 (living ・ kitchen ・ bath ・ bathroom ・ toilet ・ balcony ・ terrace ・ Private garden ・ Storage, etc.) 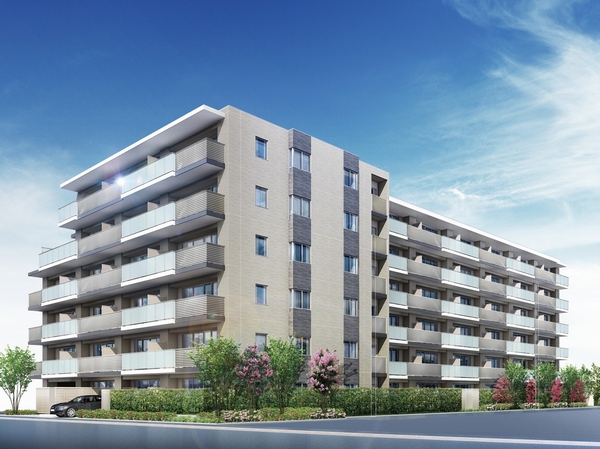 Building Exterior - Rendering 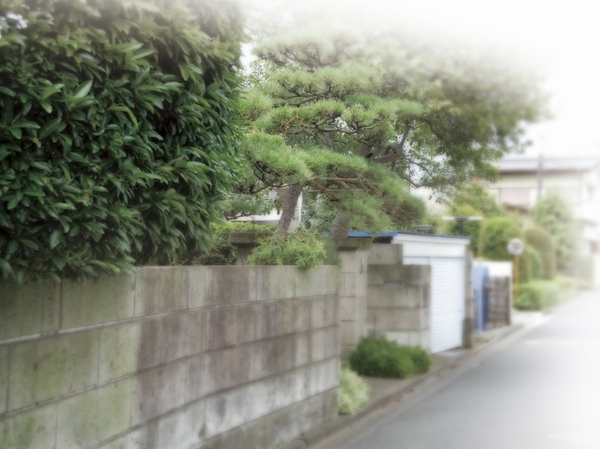 Local neighborhood streets (about 80m) Living![Living. [LIVING DINING] ※ Indoor posted below ・ Including all amenities the model room D type Select Plan (some optional specifications (paid). To select plans and options application deadline Yes)](/images/tokyo/chofu/03ee05e16.jpg) [LIVING DINING] ※ Indoor posted below ・ Including all amenities the model room D type Select Plan (some optional specifications (paid). To select plans and options application deadline Yes) 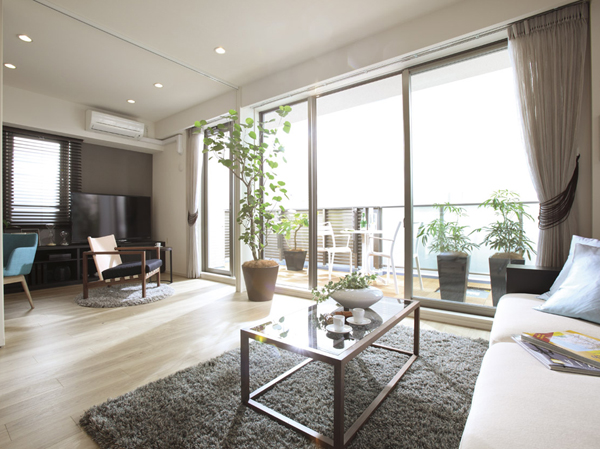 LIVING DINING 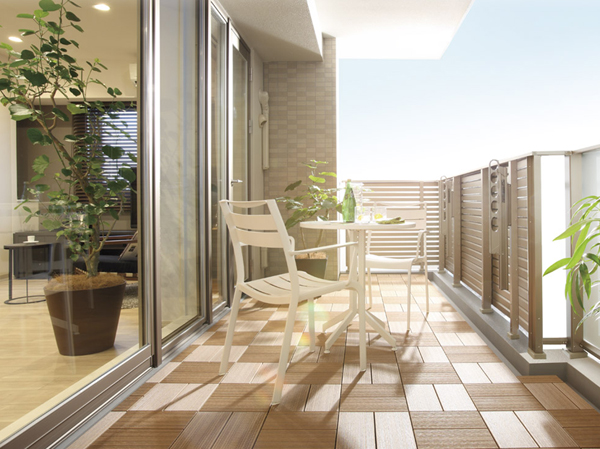 BALCONY Kitchen![Kitchen. [kitchen] Kitchen stuck to the quality of that cleanliness.](/images/tokyo/chofu/03ee05e01.jpg) [kitchen] Kitchen stuck to the quality of that cleanliness. ![Kitchen. [Two short beeps and a stove] Easy G clear coat of the top plate is strong and clean. Clarity, such as the glass is the distinctive texture.](/images/tokyo/chofu/03ee05e02.jpg) [Two short beeps and a stove] Easy G clear coat of the top plate is strong and clean. Clarity, such as the glass is the distinctive texture. ![Kitchen. [Dishwasher] Wash evenly dishes at once, Is a built-in type to reduce the time and effort of the rear clean up.](/images/tokyo/chofu/03ee05e03.jpg) [Dishwasher] Wash evenly dishes at once, Is a built-in type to reduce the time and effort of the rear clean up. ![Kitchen. [Quiet wide sink] About 80cm wide sink. Water is quiet specification to keep the I sound. This is useful with every other detergent.](/images/tokyo/chofu/03ee05e04.jpg) [Quiet wide sink] About 80cm wide sink. Water is quiet specification to keep the I sound. This is useful with every other detergent. ![Kitchen. [Water purifier integrated mixing faucet] Cleaning of the sink because the shower head is pulled out freely is also easy.](/images/tokyo/chofu/03ee05e05.jpg) [Water purifier integrated mixing faucet] Cleaning of the sink because the shower head is pulled out freely is also easy. ![Kitchen. [Soft-close function with slide cabinet] Adopt a soft close function to close slowly quiet.](/images/tokyo/chofu/03ee05e06.jpg) [Soft-close function with slide cabinet] Adopt a soft close function to close slowly quiet. Bathing-wash room![Bathing-wash room. [Powder Room] Powder room that are both user-friendliness and beauty.](/images/tokyo/chofu/03ee05e07.jpg) [Powder Room] Powder room that are both user-friendliness and beauty. ![Bathing-wash room. [Artificial marble bowl-integrated melamine counter & eccentric bowl] Counter of melamine Furniture that combines beauty and robustness. It adopted a no drainage port drainage fittings, Cleaning Easy. Also, The empty space to the eccentricity of the bowl on a workbench. Morning it can also be used side by side two people.](/images/tokyo/chofu/03ee05e08.jpg) [Artificial marble bowl-integrated melamine counter & eccentric bowl] Counter of melamine Furniture that combines beauty and robustness. It adopted a no drainage port drainage fittings, Cleaning Easy. Also, The empty space to the eccentricity of the bowl on a workbench. Morning it can also be used side by side two people. ![Bathing-wash room. [Single lever mixing faucet] Because of the type that can be drawn convenient head, Bowl is easy to clean.](/images/tokyo/chofu/03ee05e09.jpg) [Single lever mixing faucet] Because of the type that can be drawn convenient head, Bowl is easy to clean. ![Bathing-wash room. [Bathroom] Bathroom with a sophisticated design and functionality.](/images/tokyo/chofu/03ee05e10.jpg) [Bathroom] Bathroom with a sophisticated design and functionality. ![Bathing-wash room. [Samobasu S] The excellent thermal insulation function, Since the hard cold warm hot water is, It can suppress the wasteful reheating, etc..](/images/tokyo/chofu/03ee05e11.jpg) [Samobasu S] The excellent thermal insulation function, Since the hard cold warm hot water is, It can suppress the wasteful reheating, etc.. ![Bathing-wash room. [Eco-full shower] Also is a super water-saving shower that made it possible to shower with a momentum with a small amount of water.](/images/tokyo/chofu/03ee05e12.jpg) [Eco-full shower] Also is a super water-saving shower that made it possible to shower with a momentum with a small amount of water. Receipt![Receipt. [Walk-in closet] Set up a walk-in closet in all houses. You can organize and clean a variety of items.](/images/tokyo/chofu/03ee05e13.jpg) [Walk-in closet] Set up a walk-in closet in all houses. You can organize and clean a variety of items. ![Receipt. [Shoes closet] Umbrella receiving tray ・ Slippers hanging ・ It is housed rich space there is a rotating tray (small pieces).](/images/tokyo/chofu/03ee05e14.jpg) [Shoes closet] Umbrella receiving tray ・ Slippers hanging ・ It is housed rich space there is a rotating tray (small pieces). ![Receipt. [About 200L retractable pantry] Items and canned for use in the kitchen ・ It can be stored, such as juice.](/images/tokyo/chofu/03ee05e15.jpg) [About 200L retractable pantry] Items and canned for use in the kitchen ・ It can be stored, such as juice. Other![Other. [TES hot water floor heating] Less likely to soar is dust and dust, Adopt a floor heating to warm the feet efficient and healthy. (Same specifications)](/images/tokyo/chofu/03ee05e19.jpg) [TES hot water floor heating] Less likely to soar is dust and dust, Adopt a floor heating to warm the feet efficient and healthy. (Same specifications) 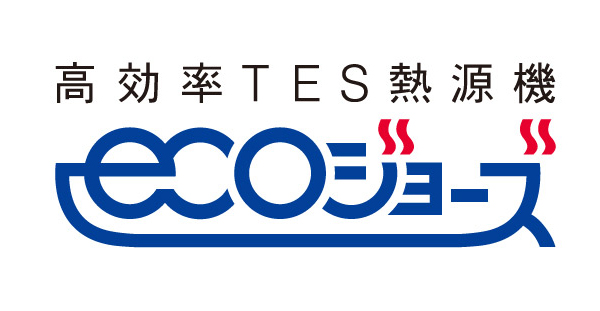 (Shared facilities ・ Common utility ・ Pet facility ・ Variety of services ・ Security ・ Earthquake countermeasures ・ Disaster-prevention measures ・ Building structure ・ Such as the characteristics of the building) Security![Security. [Security system] Adopt an auto-lock system to wind removal chamber and the Entrance Hall. By over and over again check the visitor, It will increase the crime prevention. Also, The key has adopted a non-touch key system that can unlock by simply holding up the operation panel. ※ When opening and closing operation of the door is performed during security setting, An alarm, Entrance crime prevention sensor to report to the security company of all dwelling units, 1st floor ・ Second floor, Roof dwelling unit with a balcony, Installed on the top floor of the opening. (However FIX window ・ Except for the surface lattice with window)](/images/tokyo/chofu/03ee05f02.gif) [Security system] Adopt an auto-lock system to wind removal chamber and the Entrance Hall. By over and over again check the visitor, It will increase the crime prevention. Also, The key has adopted a non-touch key system that can unlock by simply holding up the operation panel. ※ When opening and closing operation of the door is performed during security setting, An alarm, Entrance crime prevention sensor to report to the security company of all dwelling units, 1st floor ・ Second floor, Roof dwelling unit with a balcony, Installed on the top floor of the opening. (However FIX window ・ Except for the surface lattice with window) ![Security. [24-hour surveillance system due to ALSOK] If you catch the abnormal, Automatically reported to the remote monitoring center. ALSOK The staff can quickly deal depending on the situation.](/images/tokyo/chofu/03ee05f03.jpg) [24-hour surveillance system due to ALSOK] If you catch the abnormal, Automatically reported to the remote monitoring center. ALSOK The staff can quickly deal depending on the situation. Features of the building![Features of the building. [appearance] It was to cherish in the design, Instead of pursuing only the spirit of innovation, To pay tribute also to the history of the town has been stacked. Once the image of a "cloth" was also a specialty of the land, It has built a facade. (Exterior view)](/images/tokyo/chofu/03ee05f07.jpg) [appearance] It was to cherish in the design, Instead of pursuing only the spirit of innovation, To pay tribute also to the history of the town has been stacked. Once the image of a "cloth" was also a specialty of the land, It has built a facade. (Exterior view) ![Features of the building. [entrance] Dense shaped like woven yarn and thread. Design, such as to transmit soften the light and wind. Friendly color that fits comfortably in the city. Is that every single aesthetic, We'll create a beautiful residence to be loved from the city. (Entrance Rendering)](/images/tokyo/chofu/03ee05f08.jpg) [entrance] Dense shaped like woven yarn and thread. Design, such as to transmit soften the light and wind. Friendly color that fits comfortably in the city. Is that every single aesthetic, We'll create a beautiful residence to be loved from the city. (Entrance Rendering) ![Features of the building. [Entrance hall] Entrance Hall of the approach to the house is, Designed as a space to entertain the residents. We tailor the unity of the entrance as a space cherish calm atmosphere. Accent wall of Ya Japanese cedar and cypress, which was laid on the wall (cypress), The basis garden was decorated in green makes you feel the flow of the time calm. (Entrance Hall Rendering)](/images/tokyo/chofu/03ee05f09.jpg) [Entrance hall] Entrance Hall of the approach to the house is, Designed as a space to entertain the residents. We tailor the unity of the entrance as a space cherish calm atmosphere. Accent wall of Ya Japanese cedar and cypress, which was laid on the wall (cypress), The basis garden was decorated in green makes you feel the flow of the time calm. (Entrance Hall Rendering) Earthquake ・ Disaster-prevention measures![earthquake ・ Disaster-prevention measures. [1st. Equipped [Safety measures at the time of normal] ・ Disaster prevention manual] In preparation for the event of a major disaster, Disaster prevention knowledge and evacuation procedures, Introduced in detail the disaster prevention manual, such as Remedy are available to each dwelling unit in the event of a disaster. (Same specifications)](/images/tokyo/chofu/943e3bf08.jpg) [1st. Equipped [Safety measures at the time of normal] ・ Disaster prevention manual] In preparation for the event of a major disaster, Disaster prevention knowledge and evacuation procedures, Introduced in detail the disaster prevention manual, such as Remedy are available to each dwelling unit in the event of a disaster. (Same specifications) ![earthquake ・ Disaster-prevention measures. [2nd. Protect [Earthquake resistant ・ Disaster mitigation measures] ・ Elevator with earthquake prevention features] Elevator of the common areas are equipped with a safety device. By some chance, If such as earthquakes or power failure occurs during operation, Automatically stop at the nearest floor, Door opens. (Elevator emergency open conceptual diagram)](/images/tokyo/chofu/03ee05f05.jpg) [2nd. Protect [Earthquake resistant ・ Disaster mitigation measures] ・ Elevator with earthquake prevention features] Elevator of the common areas are equipped with a safety device. By some chance, If such as earthquakes or power failure occurs during operation, Automatically stop at the nearest floor, Door opens. (Elevator emergency open conceptual diagram) ![earthquake ・ Disaster-prevention measures. [3rd. Help each other [Evacuation ・ Mutual assistance measures] ・ Disaster prevention stockpile warehouse] <Major disaster prevention equipment> ● message sheet set ● generator ● Handy stretcher, etc. ※ The contents of the stockpiles are subject to change in the future. (Same specifications)](/images/tokyo/chofu/03ee05f06.jpg) [3rd. Help each other [Evacuation ・ Mutual assistance measures] ・ Disaster prevention stockpile warehouse] <Major disaster prevention equipment> ● message sheet set ● generator ● Handy stretcher, etc. ※ The contents of the stockpiles are subject to change in the future. (Same specifications) Building structure![Building structure. [Tenokoramu method] Cementitious solidifying material is injected into the ground as a slurry (solidifying material liquid), By stirring and mixing drilling stirring device, Strengthen the ground. By improving the quality and robust ground, There is no need to hit the pile. ※ Fire protection water tank unit without ground improvement, It becomes a direct basis to reach the support layer.](/images/tokyo/chofu/03ee05f01.jpg) [Tenokoramu method] Cementitious solidifying material is injected into the ground as a slurry (solidifying material liquid), By stirring and mixing drilling stirring device, Strengthen the ground. By improving the quality and robust ground, There is no need to hit the pile. ※ Fire protection water tank unit without ground improvement, It becomes a direct basis to reach the support layer. ![Building structure. [Tosakaikabe] Order to improve the sound insulation between the dwelling unit, The concrete thickness of Tosakaikabe You are about 180mm or more.](/images/tokyo/chofu/03ee05f10.jpg) [Tosakaikabe] Order to improve the sound insulation between the dwelling unit, The concrete thickness of Tosakaikabe You are about 180mm or more. ![Building structure. [outer wall] The thickness of the outer wall of the concrete was about 150 mm or more, We are working to improve the sound insulation of the external. ※ Corridor ・ The outer wall of the balcony side has adopted a lightweight cellular concrete.](/images/tokyo/chofu/03ee05f11.jpg) [outer wall] The thickness of the outer wall of the concrete was about 150 mm or more, We are working to improve the sound insulation of the external. ※ Corridor ・ The outer wall of the balcony side has adopted a lightweight cellular concrete. ![Building structure. [floor ・ ceiling] Room of the floor concrete is about 200 ~ Kept more than 210mm (water around, Entrance, Except for the first floor). It has extended sound insulation in the flooring that cushioned. Ceiling, High maintenance double ceiling.](/images/tokyo/chofu/03ee05f12.jpg) [floor ・ ceiling] Room of the floor concrete is about 200 ~ Kept more than 210mm (water around, Entrance, Except for the first floor). It has extended sound insulation in the flooring that cushioned. Ceiling, High maintenance double ceiling. ![Building structure. [Double reinforcement] Rebar major wall, Adopt a double reinforcement which arranged the double of rebar in the concrete.](/images/tokyo/chofu/03ee05f13.jpg) [Double reinforcement] Rebar major wall, Adopt a double reinforcement which arranged the double of rebar in the concrete. ![Building structure. [Welding the closed form hoop] Welding the closed form hoop, This band muscle to closed form a special welding at the factory. ※ Except Joint part of the foundation](/images/tokyo/chofu/03ee05f14.jpg) [Welding the closed form hoop] Welding the closed form hoop, This band muscle to closed form a special welding at the factory. ※ Except Joint part of the foundation ![Building structure. [Anne Bond slab construction method] The dwelling unit part, Joists has realized the ceiling there is no feeling of pressure hardly observed. ※ Except for the out room part](/images/tokyo/chofu/03ee05f15.jpg) [Anne Bond slab construction method] The dwelling unit part, Joists has realized the ceiling there is no feeling of pressure hardly observed. ※ Except for the out room part ![Building structure. [Concrete strength] Concrete design strength of the main structure section 30N / m sq m or more. This shows the strength to withstand the compression of about 3000t per 1 sq m. ※ Except the supplied facilities, etc.](/images/tokyo/chofu/03ee05f16.jpg) [Concrete strength] Concrete design strength of the main structure section 30N / m sq m or more. This shows the strength to withstand the compression of about 3000t per 1 sq m. ※ Except the supplied facilities, etc. ![Building structure. [Warm header method] Water supply in the room ・ Warmth header system to the hot water supply pipe using the strong polybutene pipe to heat and corrosion. Piping to each of the faucet through the polybutene pipe with heat-insulating cylinder from the central branch, called the header. It increases the durability.](/images/tokyo/chofu/03ee05f17.jpg) [Warm header method] Water supply in the room ・ Warmth header system to the hot water supply pipe using the strong polybutene pipe to heat and corrosion. Piping to each of the faucet through the polybutene pipe with heat-insulating cylinder from the central branch, called the header. It increases the durability. ![Building structure. [Housing Performance Evaluation Report] The reliable quality manufacturing, The purpose to convey in an objective "yardstick", Introduced the "Housing Performance Indication System" by the Land, Infrastructure and Transport third-party organization that the Minister has registered. All houses already acquired the design performance evaluation report. Construction housing performance evaluation report is also all houses to be acquired. ※ For more information see "Housing term large Dictionary"](/images/tokyo/chofu/03ee05f18.jpg) [Housing Performance Evaluation Report] The reliable quality manufacturing, The purpose to convey in an objective "yardstick", Introduced the "Housing Performance Indication System" by the Land, Infrastructure and Transport third-party organization that the Minister has registered. All houses already acquired the design performance evaluation report. Construction housing performance evaluation report is also all houses to be acquired. ※ For more information see "Housing term large Dictionary" ![Building structure. [Tokyo apartment environmental performance display] Of Tokyo in the set in the "Ordinance on the environment to ensure the health and safety of citizens", "apartment environmental performance display system.", "Thermal insulation of buildings." ・ In the item of "equipment of energy conservation.", We have to get the stars 3 above the level of environmental considerations that laws and regulations seek. ※ For more information see "Housing term large Dictionary"](/images/tokyo/chofu/03ee05f19.jpg) [Tokyo apartment environmental performance display] Of Tokyo in the set in the "Ordinance on the environment to ensure the health and safety of citizens", "apartment environmental performance display system.", "Thermal insulation of buildings." ・ In the item of "equipment of energy conservation.", We have to get the stars 3 above the level of environmental considerations that laws and regulations seek. ※ For more information see "Housing term large Dictionary" Other![Other. [The electricity rates about 5% ( ※ 1)off, Power bulk purchase system] Collectively purchase a high-voltage power from the power company, Its power is converted to a low pressure in the transformer equipment that was installed in the apartment, Common areas ・ It will be distributed to the proprietary part. ※ 1: will be about 5% reduction of the Tokyo Electric Power Rates.](/images/tokyo/chofu/03ee05f20.jpg) [The electricity rates about 5% ( ※ 1)off, Power bulk purchase system] Collectively purchase a high-voltage power from the power company, Its power is converted to a low pressure in the transformer equipment that was installed in the apartment, Common areas ・ It will be distributed to the proprietary part. ※ 1: will be about 5% reduction of the Tokyo Electric Power Rates. Surrounding environment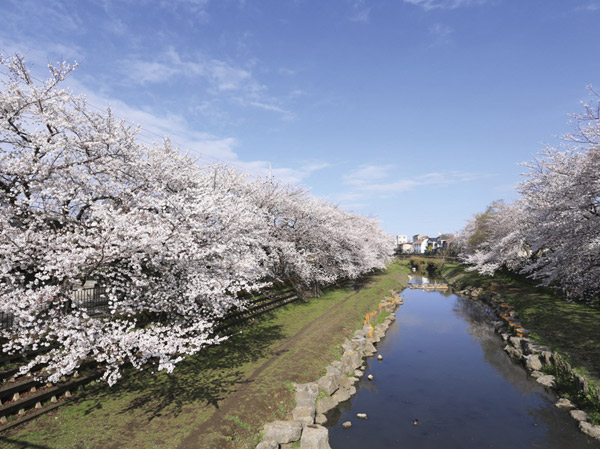 Nogawa (about 1120m ・ A 14-minute walk) 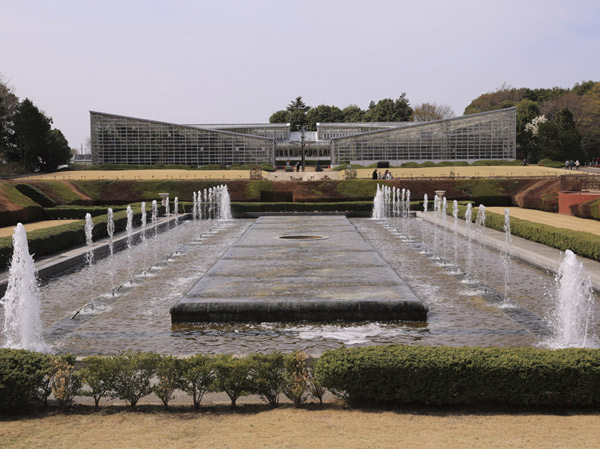 Jindai Botanical Park (about 2140m) 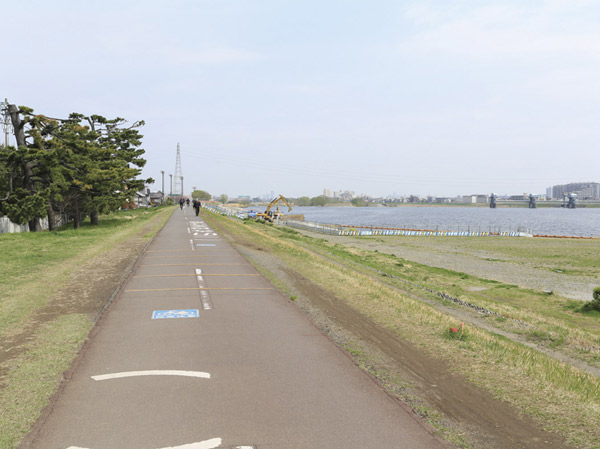 Tama River bank park (about 2130m) 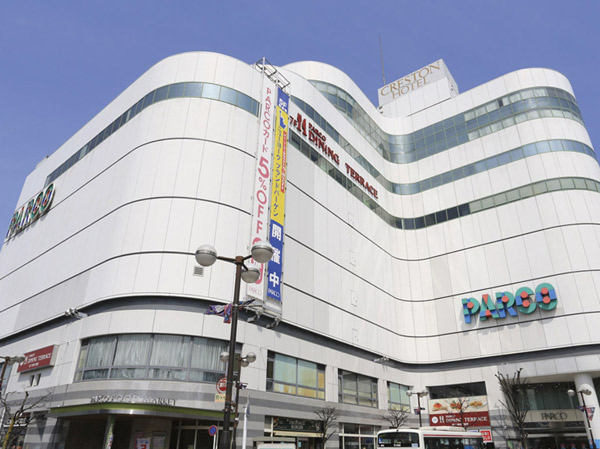 Chofu Parco (about 1020m ・ Walk 13 minutes) 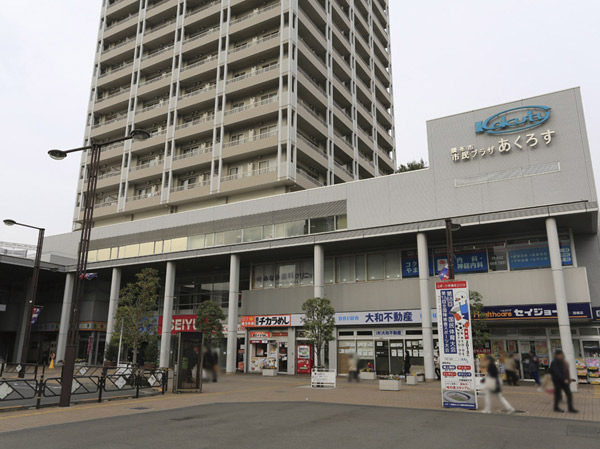 Kokuti (about 500m ・ 7-minute walk) 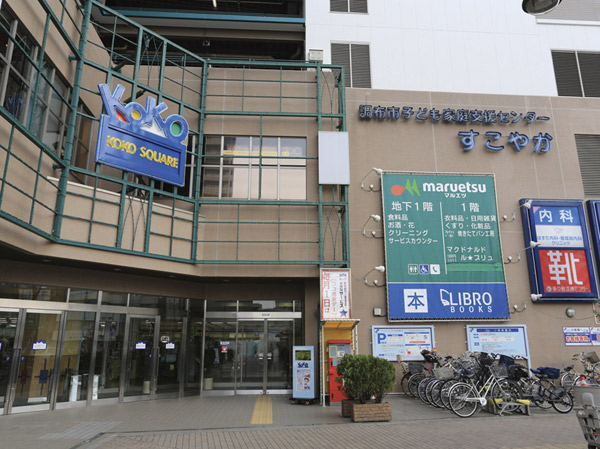 Here Square (about 660m ・ A 9-minute walk) Floor: 3LDK + 2WIC + N, the occupied area: 75.33 sq m, Price: TBD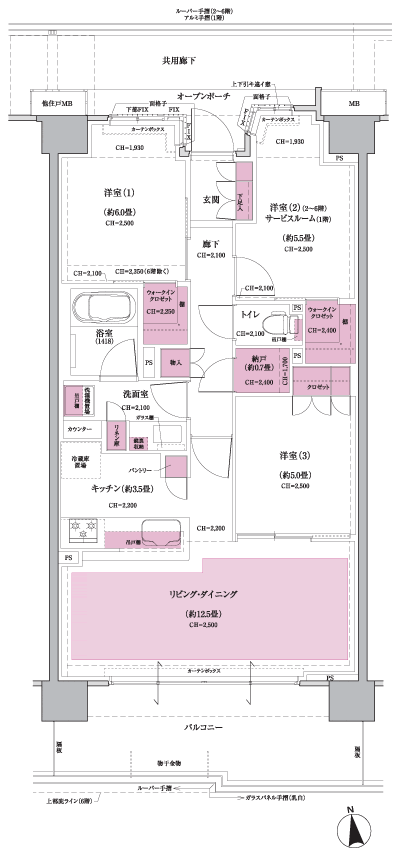 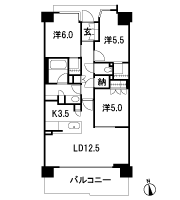 Floor: 4LDK + WIC + SIC + N, the occupied area: 84.55 sq m, Price: TBD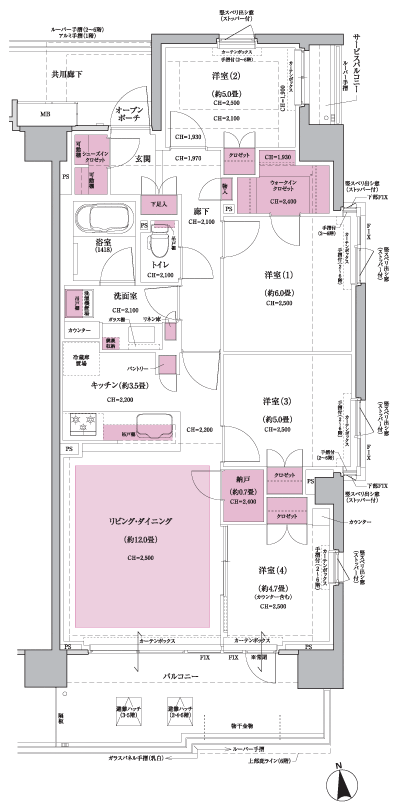 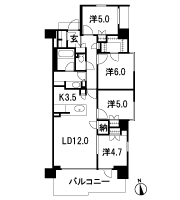 Floor: 3LDK + WIC, the occupied area: 70.24 sq m, Price: TBD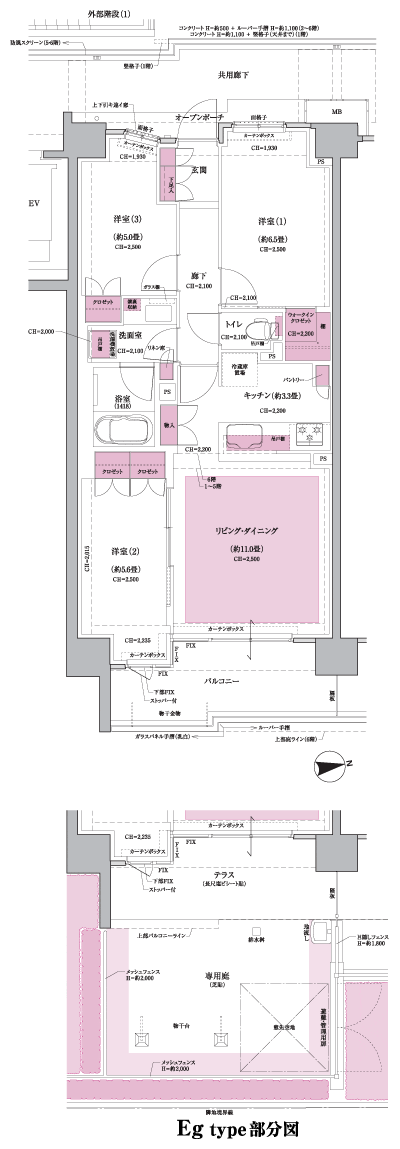 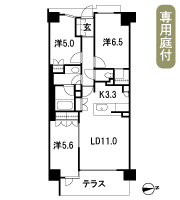 Location | ||||||||||||||||||||||||||||||||||||||||||||||||||||||||||||||||||||||||||||||||||||||||||||||||||||||||||||