Investing in Japanese real estate
2014March
28,880,000 yen ~ 36,380,000 yen, 2LDK + S (storeroom) ・ 3LDK, 62.93 sq m ・ 64.01 sq m
New Apartments » Kanto » Tokyo » Chofu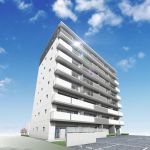 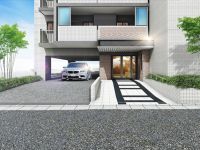
Buildings and facilities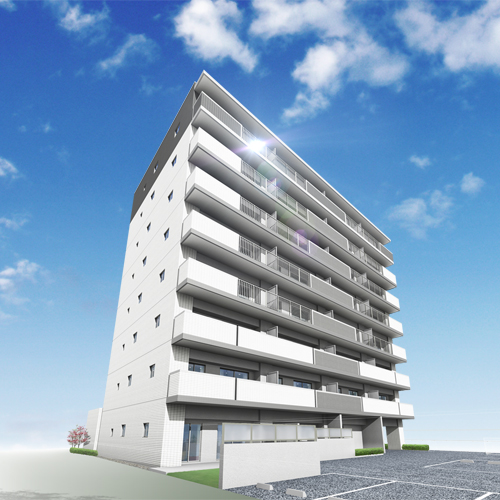 Quality appearance that was based on white is that portray a sophisticated look while there is a warm, We have to create a beautiful presence and an attractive appearance. All houses south-facing modern appearance of, It gives a soft and gentle impression that is in the calm atmosphere. (Exterior view) 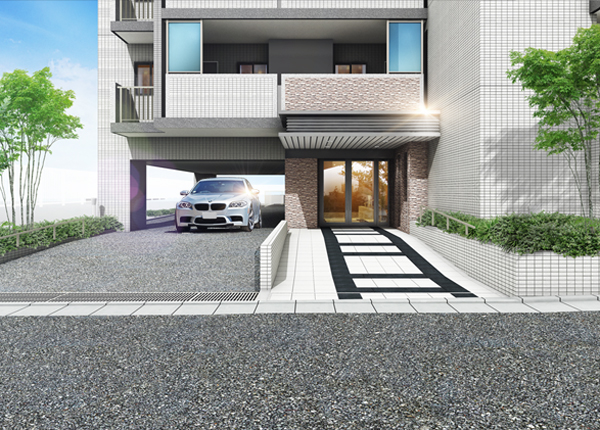 Entrance Rendering 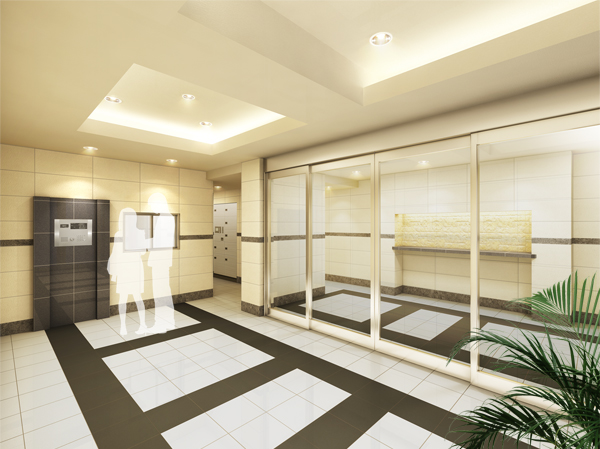 In is a precious space entrance to switch ON and OFF, Ashirai textured material, It exudes the atmosphere, such as hot mind at ease. (Entrance Hall Rendering) Surrounding environment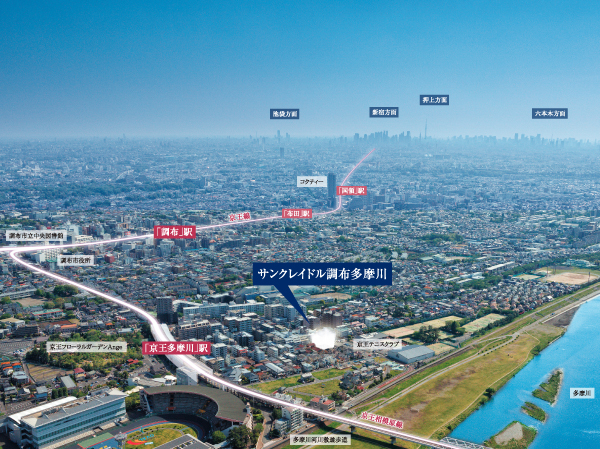 Which was subjected to some CG work in aerial photographs (April 2013 shooting), In fact a slightly different. 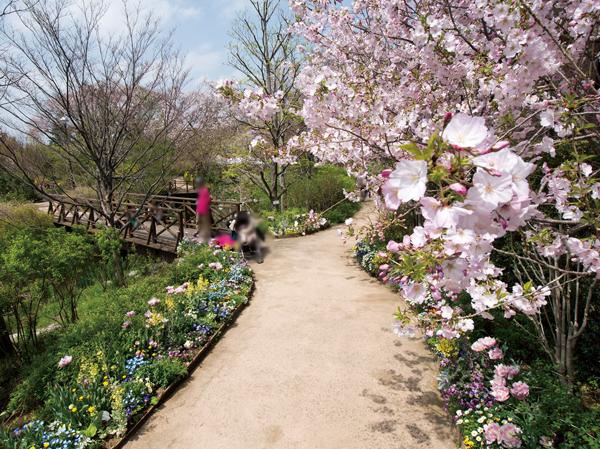 Keio Floral Garden Ange (about 380m ・ A 5-minute walk) ※ April 2013 shooting 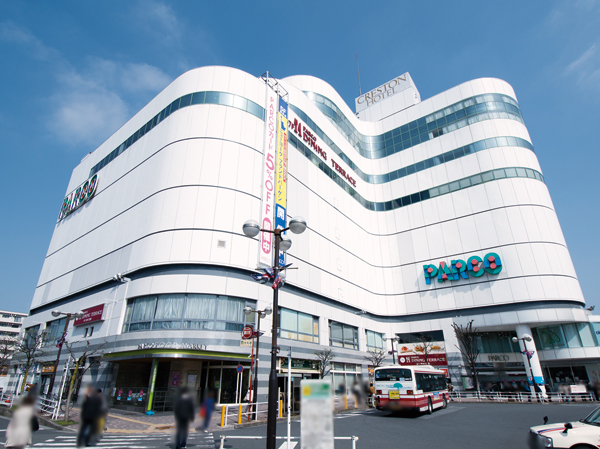 Chofu Parco (about 1390m ・ 18-minute walk) ※ April 2013 shooting Living![Living. [living ・ dining] Living who designed the warmth of life ・ dining room. ※ Indoor posted below ・ Equipment photo was taken in June 2013 the Togai model room D type, Design changes ・ option ・ furniture ・ Such as the furniture is not included in the sale price. Window destination of the landscape is subjected to some CG processing, In fact a slightly different. (Design changes ・ Option application deadline Yes / Paid)](/images/tokyo/chofu/3f9fd0e01.jpg) [living ・ dining] Living who designed the warmth of life ・ dining room. ※ Indoor posted below ・ Equipment photo was taken in June 2013 the Togai model room D type, Design changes ・ option ・ furniture ・ Such as the furniture is not included in the sale price. Window destination of the landscape is subjected to some CG processing, In fact a slightly different. (Design changes ・ Option application deadline Yes / Paid) ![Living. [living ・ dining] Simple and natural coziness is, Wrap the relaxation of time. Born smile just come around here, Casual communication is momentum.](/images/tokyo/chofu/3f9fd0e15.jpg) [living ・ dining] Simple and natural coziness is, Wrap the relaxation of time. Born smile just come around here, Casual communication is momentum. ![Living. [living ・ dining] Greet the new morning with light to pour in through the window, Is the living of all households south-facing planning can enjoy the comfort.](/images/tokyo/chofu/3f9fd0e02.jpg) [living ・ dining] Greet the new morning with light to pour in through the window, Is the living of all households south-facing planning can enjoy the comfort. Kitchen![Kitchen. [kitchen] Adopt a stylish original system kitchen with excellent design. A variety of features that have been aggregated not only can dish smoothly, To achieve the efficiency of housework.](/images/tokyo/chofu/3f9fd0e03.jpg) [kitchen] Adopt a stylish original system kitchen with excellent design. A variety of features that have been aggregated not only can dish smoothly, To achieve the efficiency of housework. ![Kitchen. [Glass top three-necked gas stove] Excellent with care also simple grill in a flat surface in addition to durability. Mounting a temperature sensor on the three-necked all, Also substantial grill function.](/images/tokyo/chofu/3f9fd0e07.jpg) [Glass top three-necked gas stove] Excellent with care also simple grill in a flat surface in addition to durability. Mounting a temperature sensor on the three-necked all, Also substantial grill function. ![Kitchen. [Wide sink and water purifier integrated hand shower faucet with pocket] Clean up Ya after the big cookware, Wide sink a lot of material washing can be a breeze. Convenient pocket is attached to organize small items. Also, A multi-functional water purifier integrated hand shower faucet comes standard with a simple styling.](/images/tokyo/chofu/3f9fd0e05.jpg) [Wide sink and water purifier integrated hand shower faucet with pocket] Clean up Ya after the big cookware, Wide sink a lot of material washing can be a breeze. Convenient pocket is attached to organize small items. Also, A multi-functional water purifier integrated hand shower faucet comes standard with a simple styling. ![Kitchen. [Counter-integrated flat kitchen] Counter and the kitchen becomes an integrated, Well easy-to-use and stylish water around looks great from the living room.](/images/tokyo/chofu/3f9fd0e06.jpg) [Counter-integrated flat kitchen] Counter and the kitchen becomes an integrated, Well easy-to-use and stylish water around looks great from the living room. ![Kitchen. [Dish washing and drying machine] A dish washing and drying machine that will significantly omitting the labor of housework has been standard equipment.](/images/tokyo/chofu/3f9fd0e04.jpg) [Dish washing and drying machine] A dish washing and drying machine that will significantly omitting the labor of housework has been standard equipment. ![Kitchen. [Storage space] Such as a large wok or frying pan, The storage space bulky cookware can be comfortably out, Equipped under the stove.](/images/tokyo/chofu/3f9fd0e08.jpg) [Storage space] Such as a large wok or frying pan, The storage space bulky cookware can be comfortably out, Equipped under the stove. Bathing-wash room![Bathing-wash room. [Bathroom] Bathroom is a relaxation space to heal fatigue of the day. It was not prudent enough attention to gentle the life. Relax in the bathtub to draw a gentle arch, Leave a time to unravel body and soul.](/images/tokyo/chofu/3f9fd0e09.jpg) [Bathroom] Bathroom is a relaxation space to heal fatigue of the day. It was not prudent enough attention to gentle the life. Relax in the bathtub to draw a gentle arch, Leave a time to unravel body and soul. ![Bathing-wash room. [Slide bar] The height of the shower ・ Angle has installed an adjustable slide bar.](/images/tokyo/chofu/3f9fd0e11.jpg) [Slide bar] The height of the shower ・ Angle has installed an adjustable slide bar. ![Bathing-wash room. [Electric bathroom ventilation drying heater] To dry out the laundry in a rainy day or at night, Installing an electric bathroom ventilation drying heater. Cool breeze ・ Summer and winter in the warm air function, You can comfortably bathe.](/images/tokyo/chofu/3f9fd0e16.jpg) [Electric bathroom ventilation drying heater] To dry out the laundry in a rainy day or at night, Installing an electric bathroom ventilation drying heater. Cool breeze ・ Summer and winter in the warm air function, You can comfortably bathe. ![Bathing-wash room. [Powder Room] Convenient three-sided mirror to fit mirror, To care easy to square type wash basin, Abundant storage. Specification is friendly at any time comfortably use family.](/images/tokyo/chofu/3f9fd0e12.jpg) [Powder Room] Convenient three-sided mirror to fit mirror, To care easy to square type wash basin, Abundant storage. Specification is friendly at any time comfortably use family. ![Bathing-wash room. [Moveable type shower faucet] It is a movable type hose faucet part is extended. Switching of the water discharge can also be at the touch of a button.](/images/tokyo/chofu/3f9fd0e13.jpg) [Moveable type shower faucet] It is a movable type hose faucet part is extended. Switching of the water discharge can also be at the touch of a button. ![Bathing-wash room. [Kireidoa] Eliminating the packing of the mold-prone bathroom side, We have to reduce the difference in level between the door surface material. It makes it easy to accumulate difficult to clean the dust. (Conceptual diagram)](/images/tokyo/chofu/3f9fd0e10.jpg) [Kireidoa] Eliminating the packing of the mold-prone bathroom side, We have to reduce the difference in level between the door surface material. It makes it easy to accumulate difficult to clean the dust. (Conceptual diagram) Toilet![Toilet. [Shower toilet] Cleaning with warm water, It has adopted a multi-functional shower toilet equipped with a heating toilet seat.](/images/tokyo/chofu/3f9fd0e14.jpg) [Shower toilet] Cleaning with warm water, It has adopted a multi-functional shower toilet equipped with a heating toilet seat. Receipt![Receipt. [Walk-in cloakroom] Installing a high walk-in cloak of Maeru storage capacity in along with the also clothing such as seasonal supplies of all types.](/images/tokyo/chofu/3f9fd0e17.jpg) [Walk-in cloakroom] Installing a high walk-in cloak of Maeru storage capacity in along with the also clothing such as seasonal supplies of all types. ![Receipt. [Footwear input] The entrance, Set up a footwear input having a height. A number of footwear, of course, You can clean hold up boots and umbrella.](/images/tokyo/chofu/3f9fd0e18.jpg) [Footwear input] The entrance, Set up a footwear input having a height. A number of footwear, of course, You can clean hold up boots and umbrella. Interior![Interior. [Western-style (1)] Increasing the depth of peace according to the deepening of the night, Spread the space of quality.](/images/tokyo/chofu/3f9fd0e19.jpg) [Western-style (1)] Increasing the depth of peace according to the deepening of the night, Spread the space of quality. ![Interior. [Western-style (2)] Children study room Ya, Western-style that can be used versatile, such as study of surrender to the amount of time their.](/images/tokyo/chofu/3f9fd0e20.jpg) [Western-style (2)] Children study room Ya, Western-style that can be used versatile, such as study of surrender to the amount of time their. Security![Security. [24-hour remote security system (ALSOK)] Security system of 24 hours a day to protect the lives of the "San cradle Chofu Tama River". Emergency warning device installed in each dwelling unit (such as a fire alarm) is, Direct connection to ALSOK guard center via the centralized management system of administrative office. Remote monitoring by camera 24 hours a day, At the time of occurrence of the abnormal state, The department will respond quickly of ALSOK in accordance with the contents of the alarm. (Conceptual diagram)](/images/tokyo/chofu/3f9fd0f01.jpg) [24-hour remote security system (ALSOK)] Security system of 24 hours a day to protect the lives of the "San cradle Chofu Tama River". Emergency warning device installed in each dwelling unit (such as a fire alarm) is, Direct connection to ALSOK guard center via the centralized management system of administrative office. Remote monitoring by camera 24 hours a day, At the time of occurrence of the abnormal state, The department will respond quickly of ALSOK in accordance with the contents of the alarm. (Conceptual diagram) ![Security. [Kara - Hands-free intercom and auto lock system with monitor] After checking the entrance visitors in a room of the intercom monitor, It is safe because it unlocks the automatic door. (Conceptual diagram)](/images/tokyo/chofu/3f9fd0f02.jpg) [Kara - Hands-free intercom and auto lock system with monitor] After checking the entrance visitors in a room of the intercom monitor, It is safe because it unlocks the automatic door. (Conceptual diagram) ![Security. [Entrance of the key adopts dimple cylinder key in consideration of the crime prevention] Excellent in crime prevention, Effective as picking measures. Key, Operation since the insertion direction free reversible is also very smooth. (Conceptual diagram ・ Same specifications)](/images/tokyo/chofu/3f9fd0f03.jpg) [Entrance of the key adopts dimple cylinder key in consideration of the crime prevention] Excellent in crime prevention, Effective as picking measures. Key, Operation since the insertion direction free reversible is also very smooth. (Conceptual diagram ・ Same specifications) ![Security. [Security cameras (lease)] Four installed the security cameras of the 24-hour operation at the beginning shared space the entrance. Intimidation effect, There is also a crime prevention effect. (Same specifications)](/images/tokyo/chofu/3f9fd0f17.jpg) [Security cameras (lease)] Four installed the security cameras of the 24-hour operation at the beginning shared space the entrance. Intimidation effect, There is also a crime prevention effect. (Same specifications) ![Security. [Sickle dead lock] To lock, It has adopted a strong sickle dead lock to pry open the bar, etc.. (Same specifications)](/images/tokyo/chofu/3f9fd0f18.jpg) [Sickle dead lock] To lock, It has adopted a strong sickle dead lock to pry open the bar, etc.. (Same specifications) Earthquake ・ Disaster-prevention measures![earthquake ・ Disaster-prevention measures. [Entrance door with earthquake-resistant frame] Even if the frame is deformed in the event of an earthquake, The hard seismic frame opening and closing function is impaired in the door you have a standard specification. (Conceptual diagram)](/images/tokyo/chofu/3f9fd0f13.gif) [Entrance door with earthquake-resistant frame] Even if the frame is deformed in the event of an earthquake, The hard seismic frame opening and closing function is impaired in the door you have a standard specification. (Conceptual diagram) Building structure![Building structure. [Direct foundation structure] Construction site is, There is a support layer from the vicinity of the surface of the earth (robust stratum). It can be fixed the basic structure directly to the support layer, You can achieve a strong structure to earthquake. (Conceptual diagram)](/images/tokyo/chofu/3f9fd0f07.gif) [Direct foundation structure] Construction site is, There is a support layer from the vicinity of the surface of the earth (robust stratum). It can be fixed the basic structure directly to the support layer, You can achieve a strong structure to earthquake. (Conceptual diagram) ![Building structure. [Outer wall cross-sectional view] In outer wall was put a tile (some spray) to the precursor of greater than or equal to about 150mm structure, We consider the thermal effect put the heat insulating material in plasterboard inside. (Conceptual diagram)](/images/tokyo/chofu/3f9fd0f08.gif) [Outer wall cross-sectional view] In outer wall was put a tile (some spray) to the precursor of greater than or equal to about 150mm structure, We consider the thermal effect put the heat insulating material in plasterboard inside. (Conceptual diagram) ![Building structure. [Tosakaikabe sectional view] Tosakaikabe is, On top of the concrete wall (about 180mm), It has adopted a construction method that put a plastic cloth. (Conceptual diagram)](/images/tokyo/chofu/3f9fd0f09.gif) [Tosakaikabe sectional view] Tosakaikabe is, On top of the concrete wall (about 180mm), It has adopted a construction method that put a plastic cloth. (Conceptual diagram) ![Building structure. [Double reinforcement] The main structure such as a floor or wall, The double reinforcement to partner double assembly of the rebar in a grid pattern has been the standard. (Conceptual diagram)](/images/tokyo/chofu/3f9fd0f10.gif) [Double reinforcement] The main structure such as a floor or wall, The double reinforcement to partner double assembly of the rebar in a grid pattern has been the standard. (Conceptual diagram) ![Building structure. [Slab thickness of about 200mm & double bed + double ceiling] Slab thickness of about 200mm and (except for one floor slab and the top floor ceiling slab), Western-style ceiling of some of the air layer between the slab double ceiling, It is a double floor structure of the flooring material. (Conceptual diagram)](/images/tokyo/chofu/3f9fd0f11.gif) [Slab thickness of about 200mm & double bed + double ceiling] Slab thickness of about 200mm and (except for one floor slab and the top floor ceiling slab), Western-style ceiling of some of the air layer between the slab double ceiling, It is a double floor structure of the flooring material. (Conceptual diagram) ![Building structure. [Thermal insulation material] The wall facing the outdoors, Under the floor slab of the lowest floor dwelling unit, The top floor ceiling slab on such, The entire building has a thermal insulation measures. The top floor ceiling slab or on the lowest floor dwelling unit is under the floor slab polystyrene foam, On the inner insulation of the outer wall part, It has adopted a foamed rigid urethane foam insulation material. (Conceptual diagram)](/images/tokyo/chofu/3f9fd0f12.gif) [Thermal insulation material] The wall facing the outdoors, Under the floor slab of the lowest floor dwelling unit, The top floor ceiling slab on such, The entire building has a thermal insulation measures. The top floor ceiling slab or on the lowest floor dwelling unit is under the floor slab polystyrene foam, On the inner insulation of the outer wall part, It has adopted a foamed rigid urethane foam insulation material. (Conceptual diagram) Other![Other. [Delivery Box (lease)] Even if it is use of absence or when a sudden go out, You can store received in the delivery box. Without worrying about the time, You can go out with confidence. (Same specifications)](/images/tokyo/chofu/3f9fd0f14.jpg) [Delivery Box (lease)] Even if it is use of absence or when a sudden go out, You can store received in the delivery box. Without worrying about the time, You can go out with confidence. (Same specifications) ![Other. [Pets live Allowed] This apartment to be able to live as a member of the family pet. ※ Pet type and size, There are a number such as the management contract of the constraints. (Publication photograph of is an example of a pet frog)](/images/tokyo/chofu/3f9fd0f15.jpg) [Pets live Allowed] This apartment to be able to live as a member of the family pet. ※ Pet type and size, There are a number such as the management contract of the constraints. (Publication photograph of is an example of a pet frog) ![Other. [Mailbox] E-mail box from the inside of the auto-lock can receive mail. It is unnecessary and out of troublesome door. (Conceptual diagram)](/images/tokyo/chofu/3f9fd0f16.gif) [Mailbox] E-mail box from the inside of the auto-lock can receive mail. It is unnecessary and out of troublesome door. (Conceptual diagram) ![Other. [Housing Finance Agency [Flat 35] S fit housing] "San cradle Chofu Tama River" is, durability ・ By satisfying the variability, [Flat 35] Conform to the S (interest rate Plan B). Interest rate of the first five years from borrowing in the use of this system will be cut by 0.3%. ※ [Flat 35] To S (high-quality housing acquisition support system) is, There is a recruitment amount, If it became expected to reach recruitment amounts, There is a case to be accepted end. Please note. ※ Terms and Conditions, etc., For more information, please contact the person in charge. ※ See "Reading the pages of information" in the upper right corner of the screen detail](/images/tokyo/chofu/3f9fd0f19.gif) [Housing Finance Agency [Flat 35] S fit housing] "San cradle Chofu Tama River" is, durability ・ By satisfying the variability, [Flat 35] Conform to the S (interest rate Plan B). Interest rate of the first five years from borrowing in the use of this system will be cut by 0.3%. ※ [Flat 35] To S (high-quality housing acquisition support system) is, There is a recruitment amount, If it became expected to reach recruitment amounts, There is a case to be accepted end. Please note. ※ Terms and Conditions, etc., For more information, please contact the person in charge. ※ See "Reading the pages of information" in the upper right corner of the screen detail ![Other. [J: COM of CATV service] ※ Pay channels can be viewing by performing the required additional equipment and application. ※ The use requires the use fee. For more information please contact the person in charge.](/images/tokyo/chofu/3f9fd0f20.gif) [J: COM of CATV service] ※ Pay channels can be viewing by performing the required additional equipment and application. ※ The use requires the use fee. For more information please contact the person in charge. Surrounding environment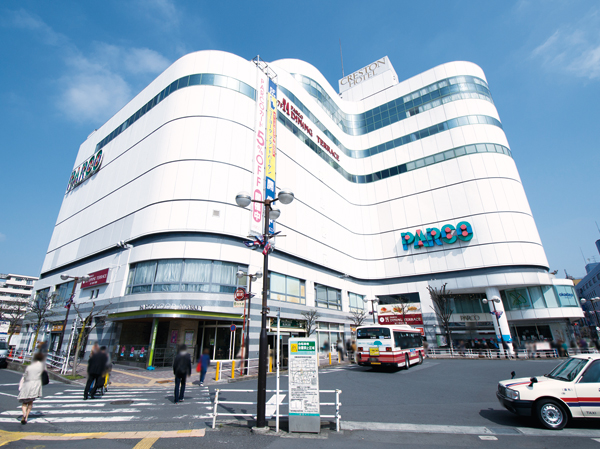 Chofu Parco (about 1390m ・ 18-minute walk) ※ Less than, Surrounding environment photo April 2013 shooting 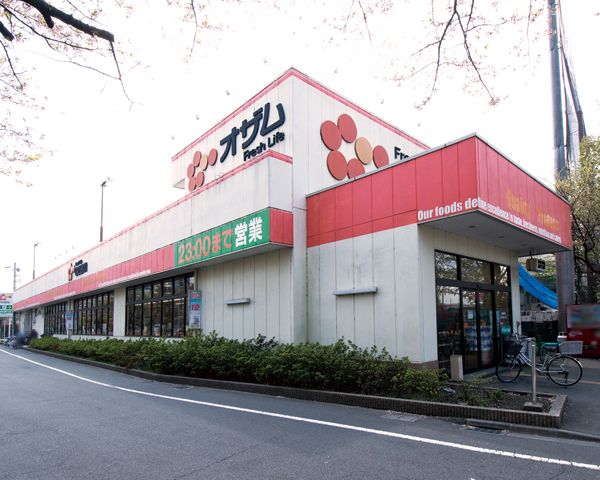 Super Ozamu Chofu Tamagawa store (about 1200m ・ A 15-minute walk) 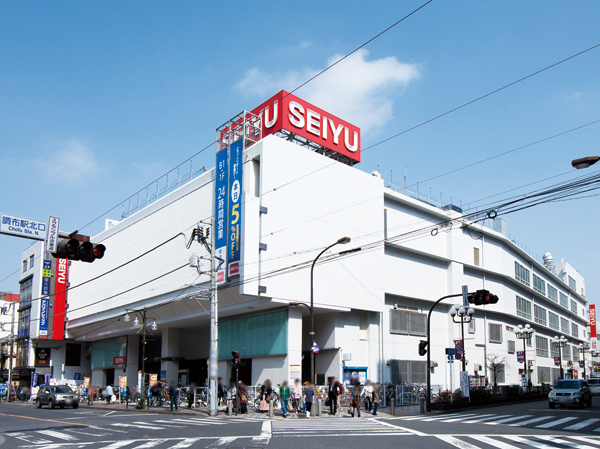 Seiyu Chofu store (about 1400m ・ 18-minute walk) 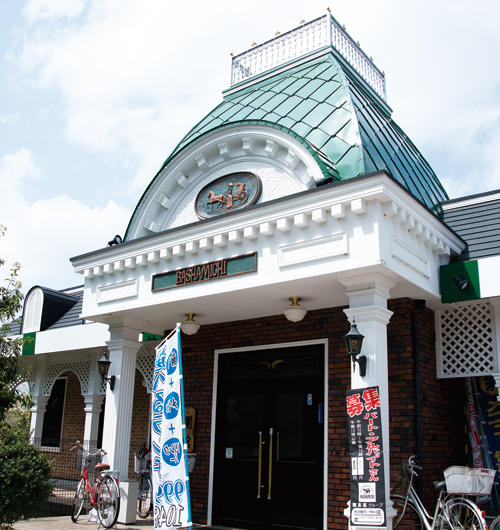 Bashamichi Keio Tamagawa Station store (about 390m ・ A 5-minute walk) 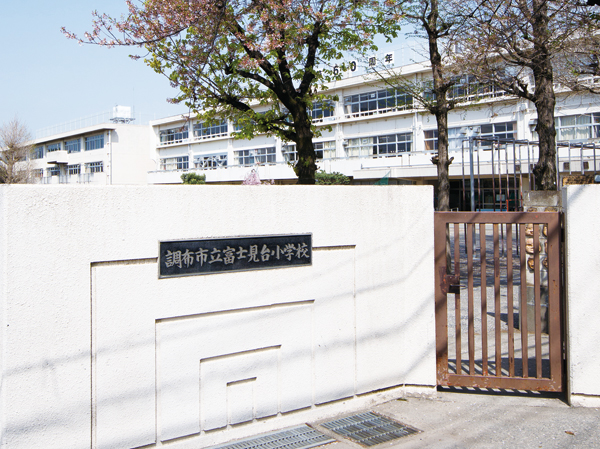 Fujimidai elementary school (about 700m ・ A 9-minute walk) 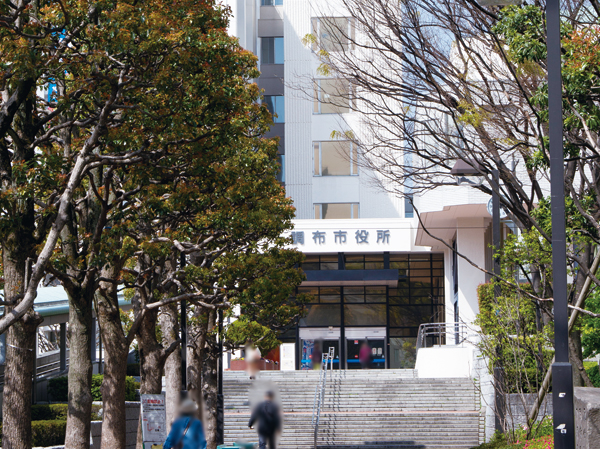 Chofu City Hall (about 970m ・ Walk 13 minutes) 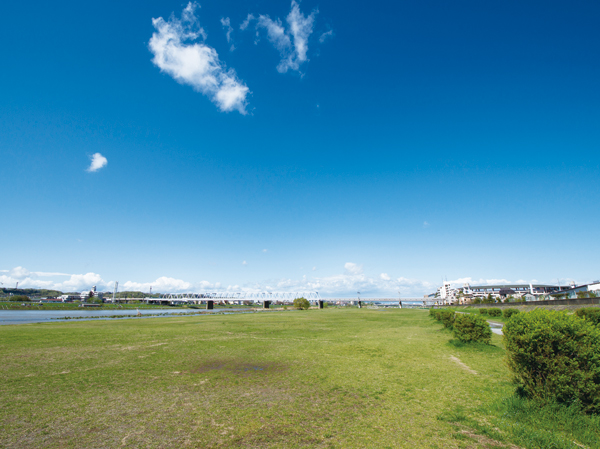 Tamagawa children's park in the athletic facilities (about 330m ・ A 5-minute walk) 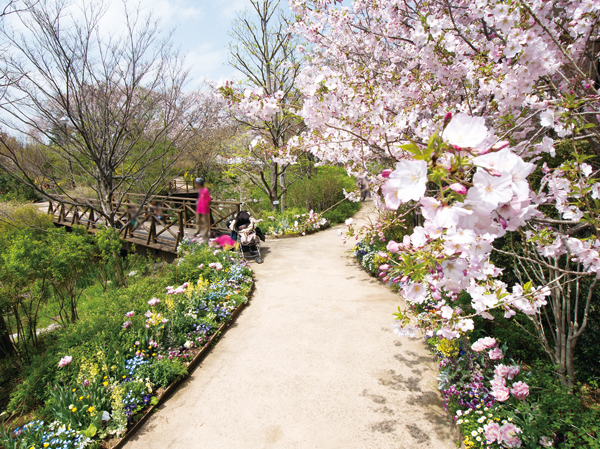 Keio Floral Garden Ange (about 380m ・ A 5-minute walk) Floor: 3LDK + 2WIC, occupied area: 62.93 sq m, Price: 36,180,000 yen, now on sale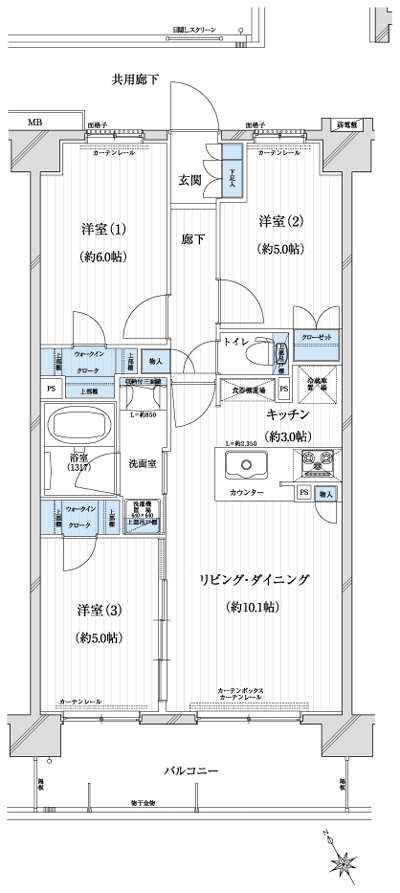 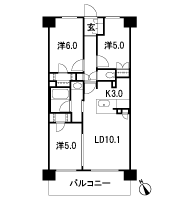 Floor: 3LDK + 2WIC, occupied area: 62.93 sq m, Price: 28,880,000 yen, now on sale 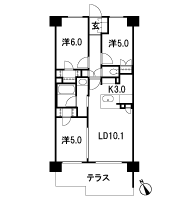 Floor: 2LDK + S + 2WIC, occupied area: 62.93 sq m, Price: 36,380,000 yen, now on sale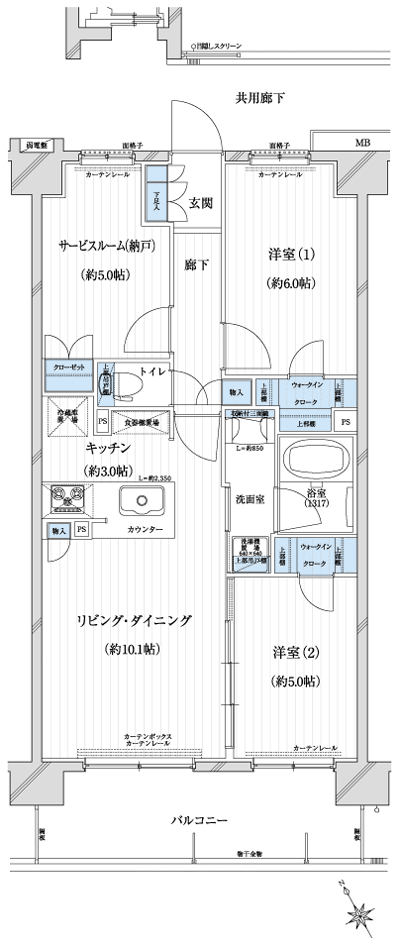 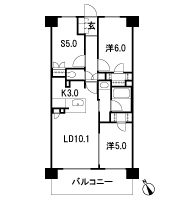 Floor: 3LDK + 2WIC, occupied area: 64.01 sq m, Price: 35,580,000 yen, now on sale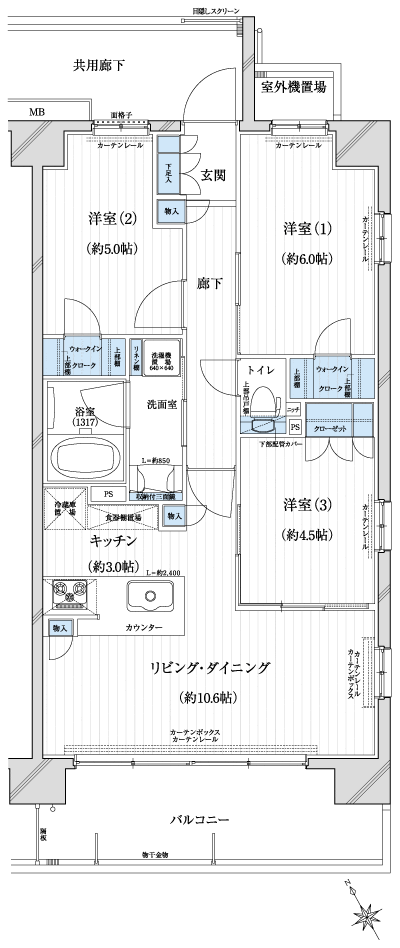 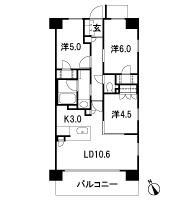 Location | ||||||||||||||||||||||||||||||||||||||||||||||||||||||||||||||||||||||||||||||||||||||||||||||||||||||