Investing in Japanese real estate
2014April
49,100,000 yen ~ 52,800,000 yen, 2LDK, 53.72 sq m ~ 58.61 sq m
New Apartments » Kanto » Tokyo » Central City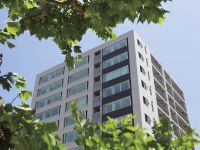 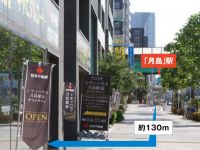
Buildings and facilities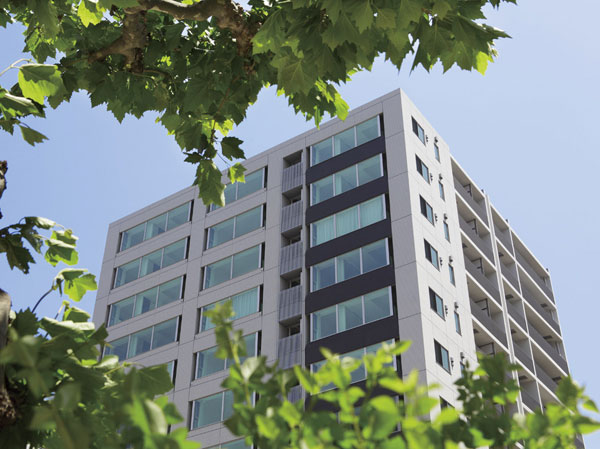 Skyward towering building appearance. In Seikatachi site × 3 interview road, Safe and secure Kurumafudo line isolation of the plan also charm. Presence to play a role in the twin residence becomes the new face of the "Chuo-ku, Tsukuda address" (May 2011 shooting) Surrounding environment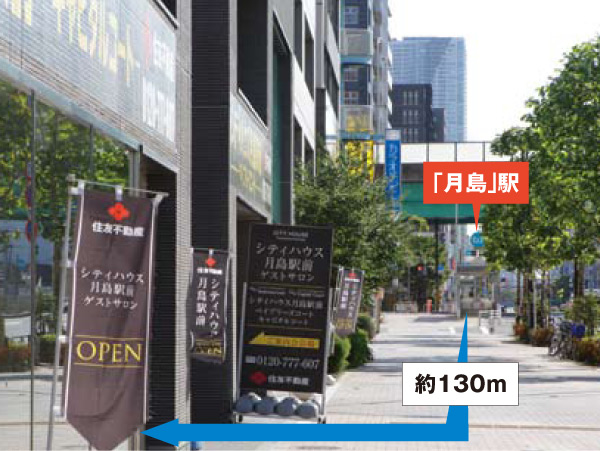 "Tsukishima" from the station Exit 2 until the local entrance, Just 2 minutes straight on a flat sidewalk of no signal in the development have been the width about 6.5m. It comfortably becomes a flow line that you can approach from the station. (Local front of the sidewalk ※ August 2012 shooting) 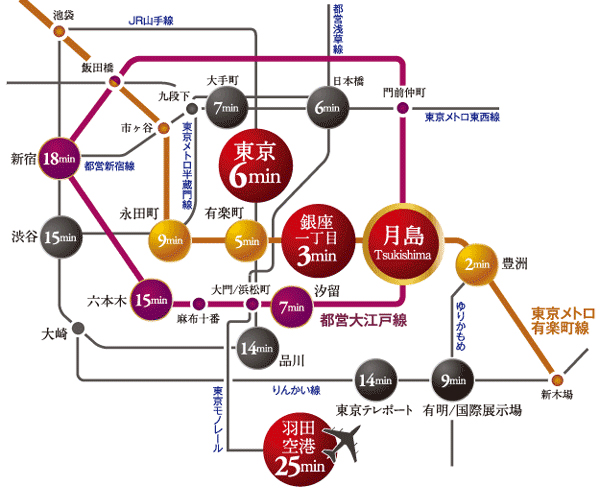 Tokyo Metro Yurakucho Line ・ Toei Oedo Line "Tsukishima" Station 2-minute walk. Direct to "Ginza-chome", "Yurakucho" "Shinjuku". Building in the model room open on site (traffic access view) Room and equipment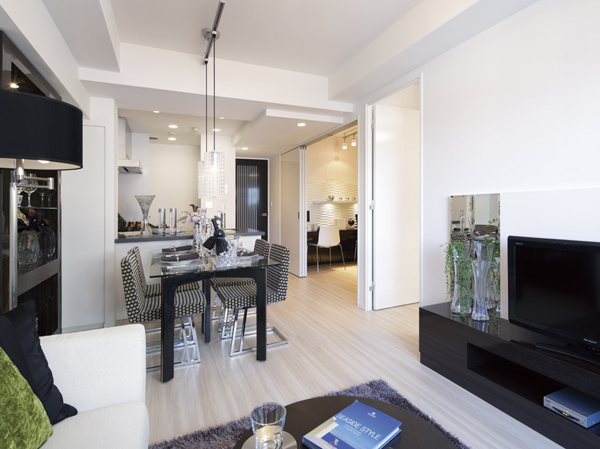 Room of 53 sq m more than a 2LDK is DINKS direction. Check the actual building in the model room ・ Consideration can it be attractive (building in the model room ・ E type ※ August 2012 shooting) Surrounding environment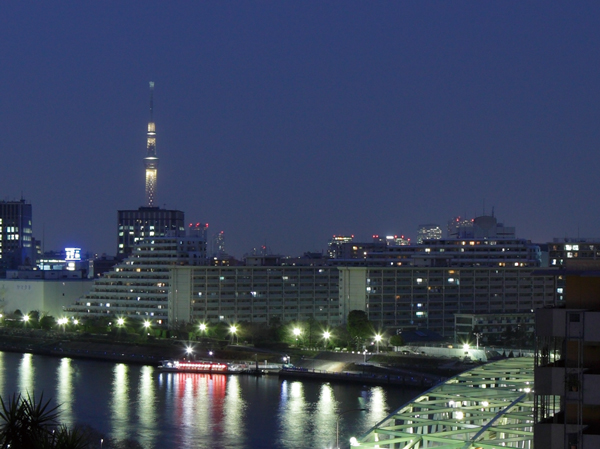 Location where you can enjoy the city center of beautiful and alive night scene that spreads across the Kachidoki Bridge. View ・ The mansion of the waterfront in pursuit of daylighting realization (view the photo was taken from the field on the 11th floor ※ March 2013 shooting) Buildings and facilities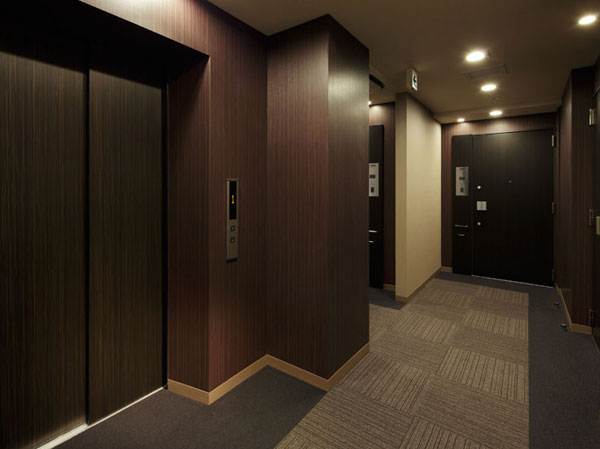 A calm that is reminiscent of the luxury hotel "inner corridor" ※ May 2011 shooting. Crime prevention, Amenity, We are conscious of serene. Also, Since there is no window facing the hallway, Also it has excellent privacy resistance and sound insulation. Living![Living. [living ・ dining ・ kitchen] LD and a kitchen with a sense of unity. The counter top, beautifully, Also adopted an easy artificial marble maintenance. It will produce the upscale space.](/images/tokyo/chuo/31c998e01.jpg) [living ・ dining ・ kitchen] LD and a kitchen with a sense of unity. The counter top, beautifully, Also adopted an easy artificial marble maintenance. It will produce the upscale space. ![Living. [View from the 12th floor] Fantastic view from the actual top floor. Scenery, such as the one scene of the movie is to every day of the landscape from the home balcony. (From the 12th floor local, November 2012 shooting)](/images/tokyo/chuo/31c998e20.jpg) [View from the 12th floor] Fantastic view from the actual top floor. Scenery, such as the one scene of the movie is to every day of the landscape from the home balcony. (From the 12th floor local, November 2012 shooting) Kitchen![Kitchen. [L-shaped face-to-face flat counter (open kitchen)] Kitchen has adopted a flat face-to-face counter. The depth of the step is not up to about 900mm. By not providing the cupboard hanging in the opening, It has become a kitchen with a bright and airy. ※ E ・ E 'type only ※ Building in the model room ・ E type (August 2012 shooting ※ This room is already sale)](/images/tokyo/chuo/31c998e02.jpg) [L-shaped face-to-face flat counter (open kitchen)] Kitchen has adopted a flat face-to-face counter. The depth of the step is not up to about 900mm. By not providing the cupboard hanging in the opening, It has become a kitchen with a bright and airy. ※ E ・ E 'type only ※ Building in the model room ・ E type (August 2012 shooting ※ This room is already sale) ![Kitchen. [Single lever shower faucet] The amount of water in the lever operation one, Installing the temperature adjustable single-lever faucet. Since the pull out the shower head, It is also useful, such as sink cleaning. Also, It has a built-in water purification cartridge. ※ Cartridge replacement costs separately paid ※ Photo All C type (October 2011 shooting ※ This room is already sale)](/images/tokyo/chuo/31c998e03.jpg) [Single lever shower faucet] The amount of water in the lever operation one, Installing the temperature adjustable single-lever faucet. Since the pull out the shower head, It is also useful, such as sink cleaning. Also, It has a built-in water purification cartridge. ※ Cartridge replacement costs separately paid ※ Photo All C type (October 2011 shooting ※ This room is already sale) ![Kitchen. [Large silent sink] By affixing the damping material to the sink bottom, To reduce the harsh sound of when the shower water and tableware hits the sink, Consideration to such conversations reunion of families. ※ E ・ E ' ・ G ・ H ・ Except I type. Also, Is washable comfortably lot of tableware and vegetables at a time, Adopt a larger sink. This is very convenient when you wash a large wok or frying pan. ※ The size of the sink is different depending on the type. ※ E ・ E ' ・ G ・ H ・ Except I type](/images/tokyo/chuo/31c998e19.jpg) [Large silent sink] By affixing the damping material to the sink bottom, To reduce the harsh sound of when the shower water and tableware hits the sink, Consideration to such conversations reunion of families. ※ E ・ E ' ・ G ・ H ・ Except I type. Also, Is washable comfortably lot of tableware and vegetables at a time, Adopt a larger sink. This is very convenient when you wash a large wok or frying pan. ※ The size of the sink is different depending on the type. ※ E ・ E ' ・ G ・ H ・ Except I type ![Kitchen. [Sliding storage] Storage of system kitchens, It can be effectively utilized in the prone cabinet in a dead space, It has adopted a sliding storage. ※ E ・ E ' ・ G ・ H ・ Except I type](/images/tokyo/chuo/31c998e05.jpg) [Sliding storage] Storage of system kitchens, It can be effectively utilized in the prone cabinet in a dead space, It has adopted a sliding storage. ※ E ・ E ' ・ G ・ H ・ Except I type ![Kitchen. [Blum, Inc. full extension rail] Austria of the world's top class in the drawer ・ Adopted Blum made a full-extension rail. Not only pulled out smoothly all the way, Mechanism work in front of swiftly closed, Soften the impact, Slowly and gently pull. ※ Except spice rack](/images/tokyo/chuo/31c998e06.jpg) [Blum, Inc. full extension rail] Austria of the world's top class in the drawer ・ Adopted Blum made a full-extension rail. Not only pulled out smoothly all the way, Mechanism work in front of swiftly closed, Soften the impact, Slowly and gently pull. ※ Except spice rack ![Kitchen. [Schott glass top plate] It is loved all over the world, Germany ・ Adopt a shot manufactured by heat-resistant ceramic glass top plate. Not only beautiful, Strongly to heat and shock, Difficult dirty luck, It is easy to clean.](/images/tokyo/chuo/31c998e04.jpg) [Schott glass top plate] It is loved all over the world, Germany ・ Adopt a shot manufactured by heat-resistant ceramic glass top plate. Not only beautiful, Strongly to heat and shock, Difficult dirty luck, It is easy to clean. Bathing-wash room![Bathing-wash room. [Large unit bus] Serving bathing leisurely, It has adopted a large unit bus of about 1.4m × about 1.8m. In low-floor type with consideration to safety, Floor FRP stone eyes style panel, The wall is a decorative panel. ※ B ・ G ・ Except H type](/images/tokyo/chuo/31c998e07.jpg) [Large unit bus] Serving bathing leisurely, It has adopted a large unit bus of about 1.4m × about 1.8m. In low-floor type with consideration to safety, Floor FRP stone eyes style panel, The wall is a decorative panel. ※ B ・ G ・ Except H type ![Bathing-wash room. [Otobasu system (with remote control call function)] Hot water tension to the bathtub, Reheating, This is a system that can be automatically operated by a single switch to keep warm. Also, We can cross-talk in the controller was installed in the kitchen and bathroom.](/images/tokyo/chuo/31c998e08.gif) [Otobasu system (with remote control call function)] Hot water tension to the bathtub, Reheating, This is a system that can be automatically operated by a single switch to keep warm. Also, We can cross-talk in the controller was installed in the kitchen and bathroom. ![Bathing-wash room. [TES-type bathroom heater dryer] TES-type bathroom heater dryer of Tokyo gas is ventilation in the bathroom, It reduces the occurrence of mold. further, It is also convenient to dry out the laundry on a rainy day in the drying function.](/images/tokyo/chuo/31c998e09.jpg) [TES-type bathroom heater dryer] TES-type bathroom heater dryer of Tokyo gas is ventilation in the bathroom, It reduces the occurrence of mold. further, It is also convenient to dry out the laundry on a rainy day in the drying function. ![Bathing-wash room. [Mist sauna] Unlike dry sauna of general, Mist sauna is low temperature ・ Relax and you can enjoy without stuffy with high humidity. When you can not bathtub bathing, Even when you want to quickly bathing late at night or early in the morning, You can easily feel in a short period of time the warmth and relaxing effects, such as to realize in if mist bath tub bathing. further, Moisturizing skin, sweating, We can also expect effects such as promoting blood circulation.](/images/tokyo/chuo/31c998e10.gif) [Mist sauna] Unlike dry sauna of general, Mist sauna is low temperature ・ Relax and you can enjoy without stuffy with high humidity. When you can not bathtub bathing, Even when you want to quickly bathing late at night or early in the morning, You can easily feel in a short period of time the warmth and relaxing effects, such as to realize in if mist bath tub bathing. further, Moisturizing skin, sweating, We can also expect effects such as promoting blood circulation. ![Bathing-wash room. [Three-sided mirror with vanity (with hand lighting)] The wide mirror has adopted a vanity that also includes a combined three-sided mirror under mirror in three-sided mirror and children's point of view, which was placed in the center. Ensure the storage rack on the back side of the three-sided mirror. You can organize clutter, such as skin care and hair care products. Also storage rack is clean and maintain because it is clean and remove.](/images/tokyo/chuo/31c998e11.jpg) [Three-sided mirror with vanity (with hand lighting)] The wide mirror has adopted a vanity that also includes a combined three-sided mirror under mirror in three-sided mirror and children's point of view, which was placed in the center. Ensure the storage rack on the back side of the three-sided mirror. You can organize clutter, such as skin care and hair care products. Also storage rack is clean and maintain because it is clean and remove. ![Bathing-wash room. [Artificial marble basin bowl] Counter and bowl in the integrally molded with no easy seam of care, Beautiful luster artificial marble. A bowl of linear square form, It will produce the urban basin space.](/images/tokyo/chuo/31c998e12.jpg) [Artificial marble basin bowl] Counter and bowl in the integrally molded with no easy seam of care, Beautiful luster artificial marble. A bowl of linear square form, It will produce the urban basin space. Receipt![Receipt. [Thor type footwear input] The entrance, Has established a footwear input of tall type there is a height of up to ceiling near. A number of footwear, of course, Until the boots and umbrella, You can clean storage. ※ E ・ Except E 'type. We are at the top of some footwear purse has established a distribution board](/images/tokyo/chuo/31c998e13.jpg) [Thor type footwear input] The entrance, Has established a footwear input of tall type there is a height of up to ceiling near. A number of footwear, of course, Until the boots and umbrella, You can clean storage. ※ E ・ Except E 'type. We are at the top of some footwear purse has established a distribution board ![Receipt. [System storage] Closet of each room is, Shimae beautiful things that you want to storage, Consideration so that easy access, Tastes and lifestyle of the person you wish to use, How to use a can parts in accordance with the room of the applications has adopted a system storage that can be added as an option (paid).](/images/tokyo/chuo/31c998e14.jpg) [System storage] Closet of each room is, Shimae beautiful things that you want to storage, Consideration so that easy access, Tastes and lifestyle of the person you wish to use, How to use a can parts in accordance with the room of the applications has adopted a system storage that can be added as an option (paid). ![Receipt. [Walk-in closet] Walk-in closet that can confirm the stored items at a glance is, Large-scale storage with the size of the room. In addition to the storage of a number of clothing, Drawer to feet and chest, You can put even shoe box. ※ B ・ C ・ F ・ H type only](/images/tokyo/chuo/31c998e15.jpg) [Walk-in closet] Walk-in closet that can confirm the stored items at a glance is, Large-scale storage with the size of the room. In addition to the storage of a number of clothing, Drawer to feet and chest, You can put even shoe box. ※ B ・ C ・ F ・ H type only Other![Other. [TES hot water floor heating] living ・ The dining, Adopt the TES hot water floor heating of Tokyo Gas. Warm comfortable room from the ground by using a hot water, It is a heating system to achieve a "Zukansokunetsu" which is said to be ideal. (Same specifications)](/images/tokyo/chuo/31c998e16.jpg) [TES hot water floor heating] living ・ The dining, Adopt the TES hot water floor heating of Tokyo Gas. Warm comfortable room from the ground by using a hot water, It is a heating system to achieve a "Zukansokunetsu" which is said to be ideal. (Same specifications) ![Other. [Eco Jaws] Adoption of high efficiency gas water heater "Eco Jaws" of the Tokyo Gas. kitchen, Bathroom, Of course, smooth hot water supply to the powder room, It supports up to floor heating and bathroom heating dryer in total. Also, The heat source system, Exhaust heat which has been wastefully discarded conventional, Has become a energy-saving specifications boil water by the latent heat efficiently recovered, Friendly to the environment as compared to the conventional water heater, Also provides excellent economy in terms of annual running cost.](/images/tokyo/chuo/31c998e17.gif) [Eco Jaws] Adoption of high efficiency gas water heater "Eco Jaws" of the Tokyo Gas. kitchen, Bathroom, Of course, smooth hot water supply to the powder room, It supports up to floor heating and bathroom heating dryer in total. Also, The heat source system, Exhaust heat which has been wastefully discarded conventional, Has become a energy-saving specifications boil water by the latent heat efficiently recovered, Friendly to the environment as compared to the conventional water heater, Also provides excellent economy in terms of annual running cost. Security![Security. [Double auto-lock system] To strengthen the intrusion measures of a suspicious person, It has adopted an auto-lock system to windbreak room and elevator before the two places. Unlocking the auto-lock after confirming with audio and video a visitor who is in windbreak room by intercom with color monitor in the dwelling unit. Is the security system of the peace of mind that can be further checked by the same two-stage even before Elevator. Also it comes with video recording also recording function that can also check visitors at the time of your absence.](/images/tokyo/chuo/31c998f01.gif) [Double auto-lock system] To strengthen the intrusion measures of a suspicious person, It has adopted an auto-lock system to windbreak room and elevator before the two places. Unlocking the auto-lock after confirming with audio and video a visitor who is in windbreak room by intercom with color monitor in the dwelling unit. Is the security system of the peace of mind that can be further checked by the same two-stage even before Elevator. Also it comes with video recording also recording function that can also check visitors at the time of your absence. ![Security. [surveillance camera] In <City House Tsukishima Station Capital Court>, Installing a security camera in the shared portion 13 places. With to suppress the suspicious person of intrusion and crime, The image to be recorded 24 hours, It will be stored for a certain period. (Less than, Published photograph of the same specifications) ※ 12 units becomes a rental, Costs, etc. are included in administrative expenses.](/images/tokyo/chuo/31c998f02.jpg) [surveillance camera] In <City House Tsukishima Station Capital Court>, Installing a security camera in the shared portion 13 places. With to suppress the suspicious person of intrusion and crime, The image to be recorded 24 hours, It will be stored for a certain period. (Less than, Published photograph of the same specifications) ※ 12 units becomes a rental, Costs, etc. are included in administrative expenses. ![Security. [S-GUARD (Esugado)] A 24-hour online system, Central Security Patrols (Ltd.) (CSP) has led to the command center. Gas leak in each dwelling unit, Emergency button, Security sensors, and each dwelling unit, When the alarm by the fire in the common areas is transmitted, Central Security Patrols guards rushed to the scene of the (stock), Correspondence will be made, such as the required report. Also, Promptly conducted a field check guards of Central Security Patrols also in the case, which has received the abnormal signal of the common area facilities Co., Ltd., It will contribute to the rapid and appropriate response.](/images/tokyo/chuo/31c998f03.jpg) [S-GUARD (Esugado)] A 24-hour online system, Central Security Patrols (Ltd.) (CSP) has led to the command center. Gas leak in each dwelling unit, Emergency button, Security sensors, and each dwelling unit, When the alarm by the fire in the common areas is transmitted, Central Security Patrols guards rushed to the scene of the (stock), Correspondence will be made, such as the required report. Also, Promptly conducted a field check guards of Central Security Patrols also in the case, which has received the abnormal signal of the common area facilities Co., Ltd., It will contribute to the rapid and appropriate response. ![Security. [Double Rock] Order to enhance crime prevention, Entrance door has a double lock specification that can be locked in the up and down two places. Because it takes also time trying to unlock illegally, It has been with the attempted rate of crime increases.](/images/tokyo/chuo/31c998f04.jpg) [Double Rock] Order to enhance crime prevention, Entrance door has a double lock specification that can be locked in the up and down two places. Because it takes also time trying to unlock illegally, It has been with the attempted rate of crime increases. ![Security. [Security sensors] Set up a crime prevention sensor in the front door. When the front door is opened while the security set, Sensor reacts, Place a abnormal signal to the security company sounds an alarm at the dwelling units within the intercom master unit and the Genkanshi machine. ※ Front door only](/images/tokyo/chuo/31c998f05.jpg) [Security sensors] Set up a crime prevention sensor in the front door. When the front door is opened while the security set, Sensor reacts, Place a abnormal signal to the security company sounds an alarm at the dwelling units within the intercom master unit and the Genkanshi machine. ※ Front door only ![Security. [Progressive cylinder key] Entrance key of the dwelling unit is, It has adopted a progressive cylinder key of the reversible type with enhanced response to the incorrect tablet, such as picking.](/images/tokyo/chuo/31c998f06.gif) [Progressive cylinder key] Entrance key of the dwelling unit is, It has adopted a progressive cylinder key of the reversible type with enhanced response to the incorrect tablet, such as picking. Features of the building![Features of the building. [A bright and airy and elegant "entrance hall"] Ashirai marble mosaic tone based on the wall of woodgrain, Entrance Hall, which was adopted a light wall to some, Along with the elegance is full of hotels like Yingbin space, It has become a comfortable and well-equipped air conditioning. Also, By a large glass surface to clear street side, We 設Rae in space that has combined with the open feeling of elegance. (Entrance Hall May 2011 shooting) ※ Since the air conditioning equipment such as the entrance hall of the season and the time zone limited movement, Not running at all times.](/images/tokyo/chuo/31c998f07.jpg) [A bright and airy and elegant "entrance hall"] Ashirai marble mosaic tone based on the wall of woodgrain, Entrance Hall, which was adopted a light wall to some, Along with the elegance is full of hotels like Yingbin space, It has become a comfortable and well-equipped air conditioning. Also, By a large glass surface to clear street side, We 設Rae in space that has combined with the open feeling of elegance. (Entrance Hall May 2011 shooting) ※ Since the air conditioning equipment such as the entrance hall of the season and the time zone limited movement, Not running at all times. ![Features of the building. [Double auto door] Kazejo room ・ In the entrance hall, Each was adopted auto door. (By combined with non-touch key of the auto-lock system) Ya back and forth in a wheelchair, Way of holding a luggage can also be carried out smoothly. (Conceptual diagram)](/images/tokyo/chuo/31c998f08.gif) [Double auto door] Kazejo room ・ In the entrance hall, Each was adopted auto door. (By combined with non-touch key of the auto-lock system) Ya back and forth in a wheelchair, Way of holding a luggage can also be carried out smoothly. (Conceptual diagram) Earthquake ・ Disaster-prevention measures![earthquake ・ Disaster-prevention measures. [Earthquake Early Warning Distribution Service] Analyzes the waveform of the initial tremor is observed in the seismic observation point of the Japan Meteorological Agency close to the epicenter immediately after the earthquake (P-wave), Predict seismic intensity that information received by the receiver to be installed in the apartment before the seismic waves ・ Calculate the estimated time of arrival, If you exceed a certain seismic intensity, Emergency opening of voice reporting and auto door from the speakers in the intercom base unit and common areas dwelling unit (except for some), Elevator emergency stop is done. Also, The receiver, It has a built-in seismograph, Has been achieved in the prior notification is also high level of direct type earthquake.](/images/tokyo/chuo/31c998f10.gif) [Earthquake Early Warning Distribution Service] Analyzes the waveform of the initial tremor is observed in the seismic observation point of the Japan Meteorological Agency close to the epicenter immediately after the earthquake (P-wave), Predict seismic intensity that information received by the receiver to be installed in the apartment before the seismic waves ・ Calculate the estimated time of arrival, If you exceed a certain seismic intensity, Emergency opening of voice reporting and auto door from the speakers in the intercom base unit and common areas dwelling unit (except for some), Elevator emergency stop is done. Also, The receiver, It has a built-in seismograph, Has been achieved in the prior notification is also high level of direct type earthquake. ![earthquake ・ Disaster-prevention measures. [Elevator safety device] During elevator operation, Preliminary tremor of the earthquake earthquake control device exceeds a certain value (P-wave) ・ Sensing or the main motion (S-wave), When the receiver in the apartment receives the earthquake early warning, Stop as soon as possible to the nearest floor. Also, The automatic landing system during a power outage is when a power failure occurs, And automatic stop to the nearest floor, further, Other ceiling of power failure light illuminates the inside of the elevator lit instantly, Because the intercom can be used, Contact with the outside is also possible.](/images/tokyo/chuo/31c998f11.gif) [Elevator safety device] During elevator operation, Preliminary tremor of the earthquake earthquake control device exceeds a certain value (P-wave) ・ Sensing or the main motion (S-wave), When the receiver in the apartment receives the earthquake early warning, Stop as soon as possible to the nearest floor. Also, The automatic landing system during a power outage is when a power failure occurs, And automatic stop to the nearest floor, further, Other ceiling of power failure light illuminates the inside of the elevator lit instantly, Because the intercom can be used, Contact with the outside is also possible. ![earthquake ・ Disaster-prevention measures. [Gas leak detector] In the unlikely event that a gas leak has occurred, Gas leak detector is working. With also to inform the abnormality to those living around, Signal via the management office will be automatically reported to the security company and equipment management center.](/images/tokyo/chuo/31c998f12.jpg) [Gas leak detector] In the unlikely event that a gas leak has occurred, Gas leak detector is working. With also to inform the abnormality to those living around, Signal via the management office will be automatically reported to the security company and equipment management center. ![earthquake ・ Disaster-prevention measures. [Fire detector] Fire detector is, If such occurs event fire, And at the same time inform the inside and outside of the state of emergency from the dwelling unit intercom, etc., Signal will be automatically reported to the security company and equipment management center via the administrative office. ※ 11th floor ・ The 12th floor will be sprinkler.](/images/tokyo/chuo/31c998f13.jpg) [Fire detector] Fire detector is, If such occurs event fire, And at the same time inform the inside and outside of the state of emergency from the dwelling unit intercom, etc., Signal will be automatically reported to the security company and equipment management center via the administrative office. ※ 11th floor ・ The 12th floor will be sprinkler. ![earthquake ・ Disaster-prevention measures. [Tai Sin door frame] During the event of an earthquake, Also distorted frame of the entrance door, Was adopted Tai Sin door frame was considered so that the door is easily opened by the gap provided between the frame and the door. ※ Supported in a range of defined modifications amount to JIS.](/images/tokyo/chuo/31c998f14.gif) [Tai Sin door frame] During the event of an earthquake, Also distorted frame of the entrance door, Was adopted Tai Sin door frame was considered so that the door is easily opened by the gap provided between the frame and the door. ※ Supported in a range of defined modifications amount to JIS. Building structure![Building structure. [Partition wall] Partition wall in a private part Although it is bonded plasterboard with a thickness of about 9.5mm, Room (LD ・ Western-style) directly kitchen ・ Bathroom ・ Powder Room ・ toilet ・ If that is in contact with the through-pipe space, Friendly sound insulation, Such as Shi paste one widening to one side plasterboard, Double and Paste.](/images/tokyo/chuo/31c998f15.gif) [Partition wall] Partition wall in a private part Although it is bonded plasterboard with a thickness of about 9.5mm, Room (LD ・ Western-style) directly kitchen ・ Bathroom ・ Powder Room ・ toilet ・ If that is in contact with the through-pipe space, Friendly sound insulation, Such as Shi paste one widening to one side plasterboard, Double and Paste. ![Building structure. [Floor slab thickness] As the weight floor impact sound measures, Concrete slab thickness between the upper and lower floors dwelling unit is about 200mm ~ To ensure about 230mm we have extended performance.](/images/tokyo/chuo/31c998f16.gif) [Floor slab thickness] As the weight floor impact sound measures, Concrete slab thickness between the upper and lower floors dwelling unit is about 200mm ~ To ensure about 230mm we have extended performance. ![Building structure. [Dry refractory noise barrier] Between the next to the dwelling unit is, Fire resistance ・ Friendly sound insulation, It has adopted a dry refractory sound insulation wall thickness of about 136mm.](/images/tokyo/chuo/31c998f17.gif) [Dry refractory noise barrier] Between the next to the dwelling unit is, Fire resistance ・ Friendly sound insulation, It has adopted a dry refractory sound insulation wall thickness of about 136mm. ![Building structure. [Pouring the 20 pieces of pile] The strong building development of strength, It is important to support the ground a robust stratum. In <City House Tsukishima Station Capital Court>, Underground about 29m deeper, The N value of 50 or more of gravel in the mingled sand layer we are supporting the ground to support the building. Also, Gravel mingled in the sand layer in the cast-in-place concrete pile (the shaft diameter of about 1700mm) has devoted 20 lines.](/images/tokyo/chuo/31c998f18.gif) [Pouring the 20 pieces of pile] The strong building development of strength, It is important to support the ground a robust stratum. In <City House Tsukishima Station Capital Court>, Underground about 29m deeper, The N value of 50 or more of gravel in the mingled sand layer we are supporting the ground to support the building. Also, Gravel mingled in the sand layer in the cast-in-place concrete pile (the shaft diameter of about 1700mm) has devoted 20 lines. ![Building structure. [Welding closed girdle muscular] The main pillar portion was welded to the connecting portion of the band muscle, Adopted a welding closed girdle muscular. By ensuring stable strength by factory welding, To suppress the conceive out of the main reinforcement at the time of earthquake, It enhances the binding force of the concrete.](/images/tokyo/chuo/31c998f19.gif) [Welding closed girdle muscular] The main pillar portion was welded to the connecting portion of the band muscle, Adopted a welding closed girdle muscular. By ensuring stable strength by factory welding, To suppress the conceive out of the main reinforcement at the time of earthquake, It enhances the binding force of the concrete. ![Building structure. [Housing Performance Evaluation Report] In <City House Tsukishima Station Capital Court>, Based on the "Law on the Promotion of the Housing Quality Assurance (goods 確法)", We have received a performance evaluation by the "Housing Performance Indication System". For the performance of the conventional understanding hard to was dwelling, In the Minister of Land, Infrastructure and Transport registration of housing performance evaluation organization is the same criteria, Thing that put the grade (numerical value). (All houses subject) ※ For more information see "Housing term large Dictionary"](/images/tokyo/chuo/31c998f20.jpg) [Housing Performance Evaluation Report] In <City House Tsukishima Station Capital Court>, Based on the "Law on the Promotion of the Housing Quality Assurance (goods 確法)", We have received a performance evaluation by the "Housing Performance Indication System". For the performance of the conventional understanding hard to was dwelling, In the Minister of Land, Infrastructure and Transport registration of housing performance evaluation organization is the same criteria, Thing that put the grade (numerical value). (All houses subject) ※ For more information see "Housing term large Dictionary" Surrounding environment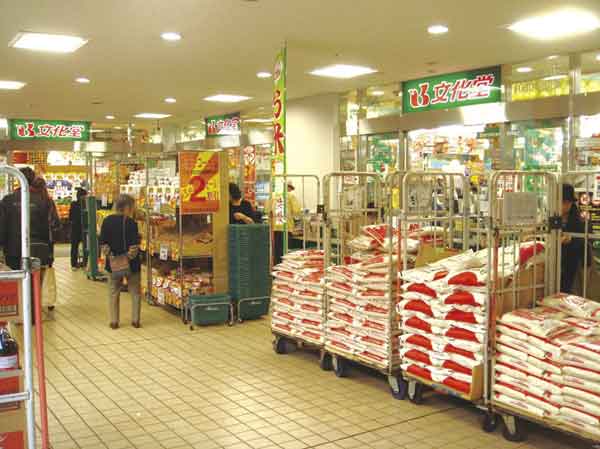 Bunkado Tsukishima store (about 320m ・ 4-minute walk) 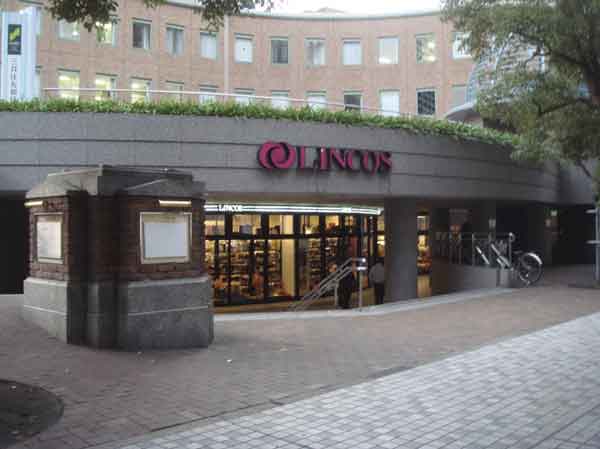 Rinkosu River City store (about 540m ・ 7-minute walk) 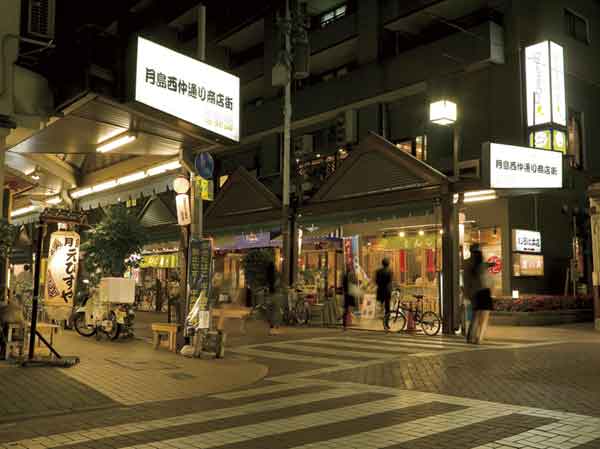 Monja Street "Tsukishima Nishi Naka-dori shopping street" (about 510m ・ 7-minute walk) 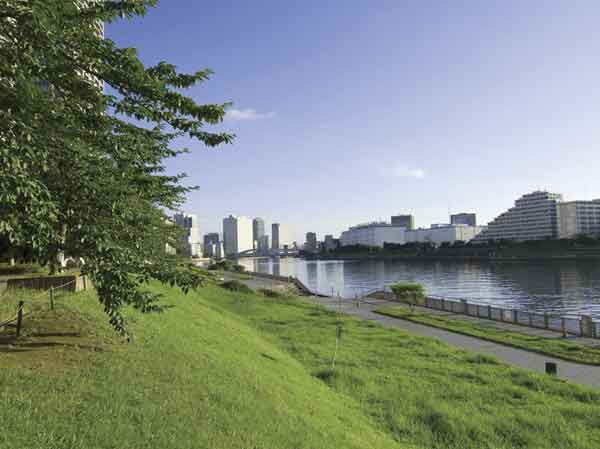 Ishikawa Island park (about 160m ・ A 2-minute walk) 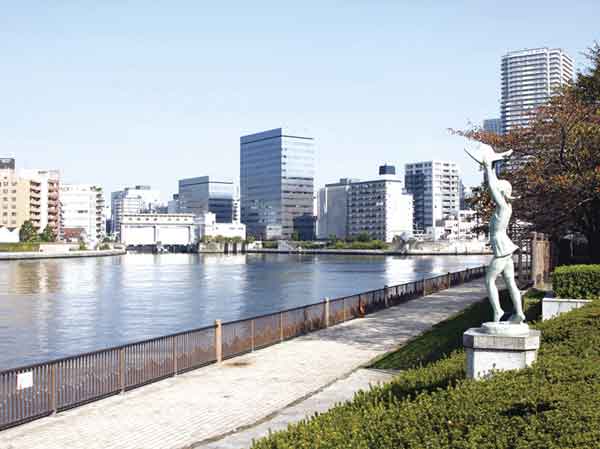 Tsukuda park (about 400m ・ A 5-minute walk) 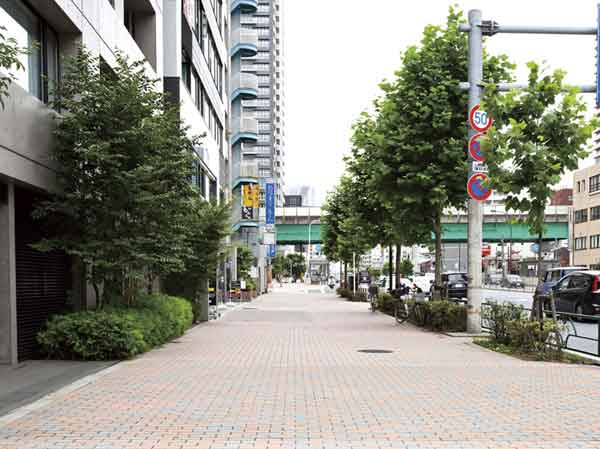 Local previous width about 6.5m wide sidewalk (June 2010 shooting) 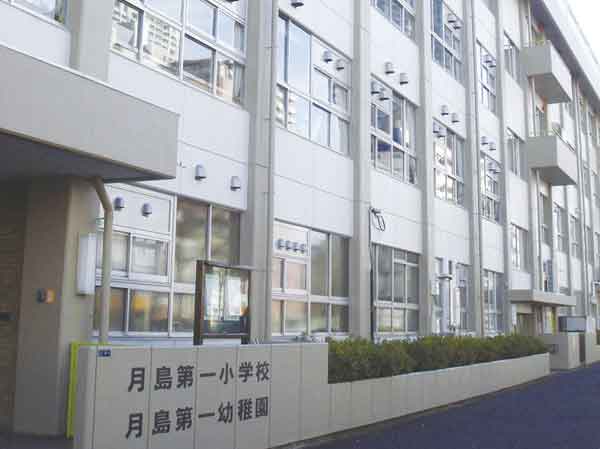 Tsukishima first elementary school (about 720m ・ A 9-minute walk) 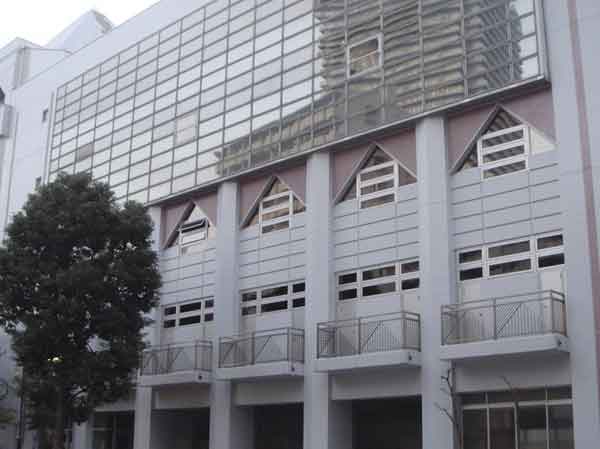 Tsukuda Junior High School (about 370m ・ A 5-minute walk) 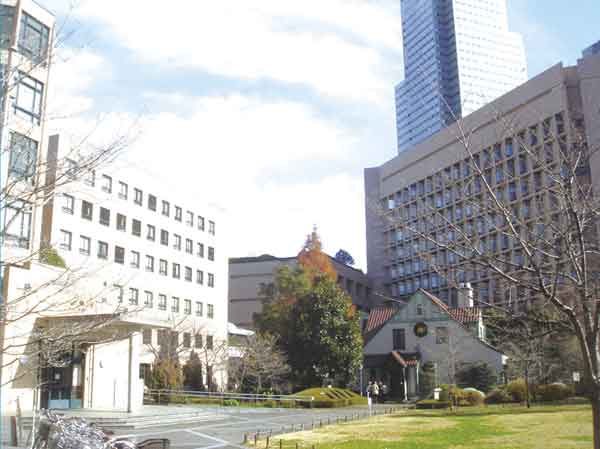 St. Luke's International Hospital (about 1170m ・ A 15-minute walk) 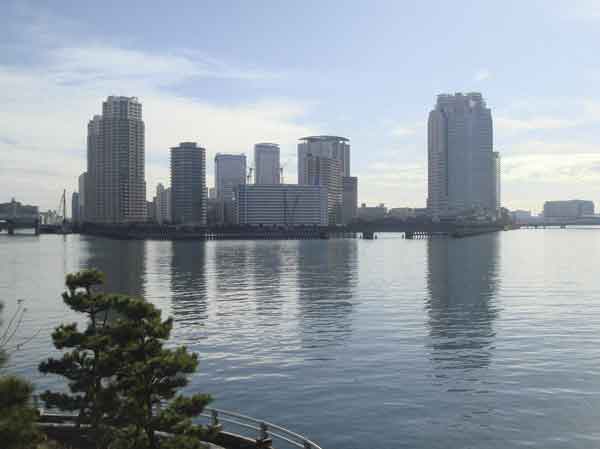 Overlooking the Toyosu direction than local. ※ View photos from the local 12-floor equivalent (November 2009 shooting). View, etc., It depends on the rank, each dwelling unit, Surrounding environment, View might change in the future. 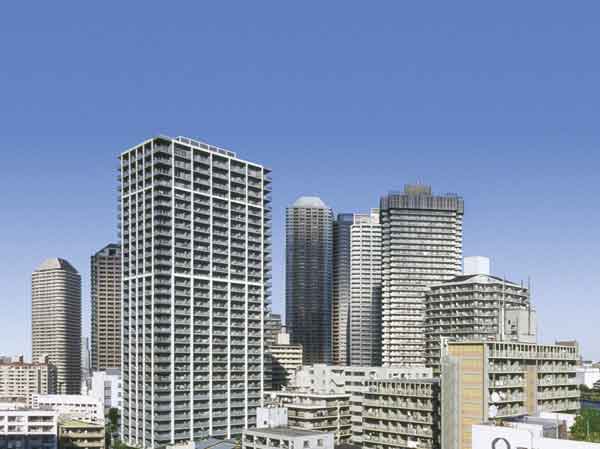 Attractive downtown view of Tokyo Station district. ※ Northeast direction of view photos from the local 12-floor equivalent (November 2009 shooting). View, etc., It depends on the rank, each dwelling unit, Surrounding environment ・ View might change in the future. 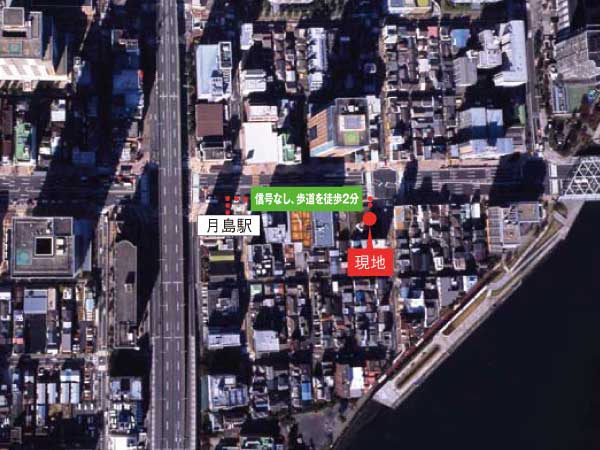 Local peripheral Aerial photo. ※ Aerial photo of the web is in was taken from the local sky in November 2009, CG synthesis local, etc. ・ Which was processed, In fact a slightly different. Floor: 2LD ・ K + SIC (shoes closet), the occupied area: 53.72 sq m, Price: 51,800,000 yen, now on sale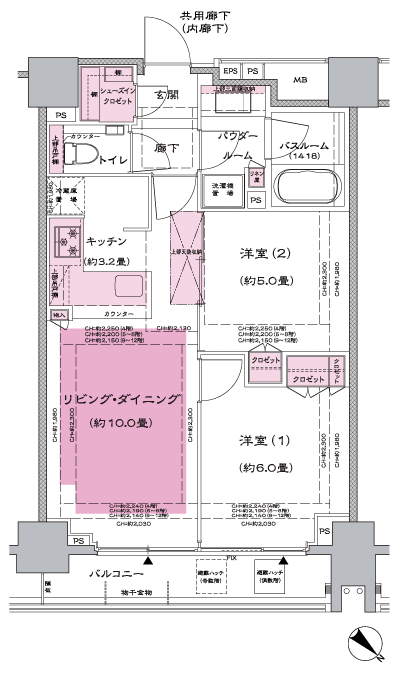 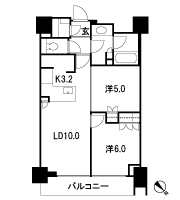 Floor: 2LD ・ K + WIC (walk-in closet), the occupied area: 58.61 sq m, Price: 49,100,000 yen, now on sale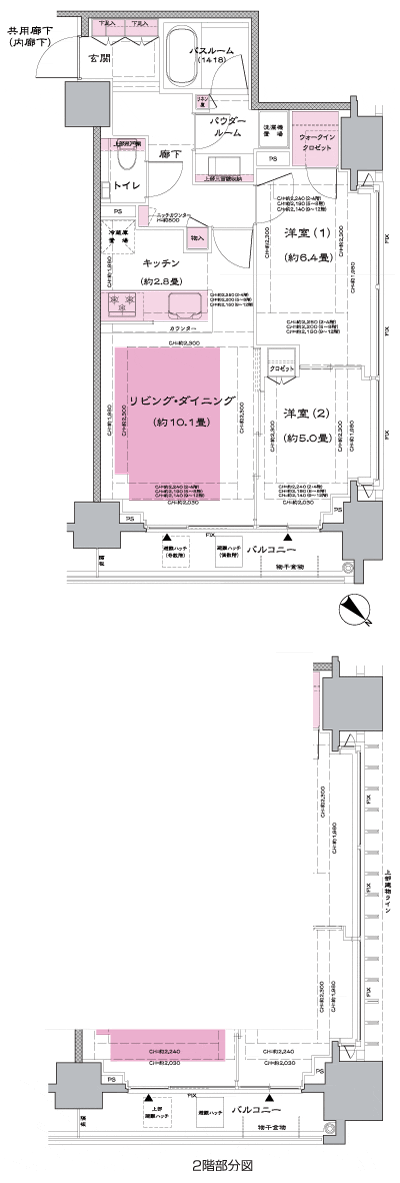 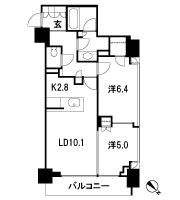 Location | ||||||||||||||||||||||||||||||||||||||||||||||||||||||||||||||||||||||||||||||||||||||||||||||||||||||