Investing in Japanese real estate
2014April
48,100,000 yen ~ 62 million yen, 2LDK ~ 3LDK, 56.41 sq m ~ 71.8 sq m
New Apartments » Kanto » Tokyo » Central City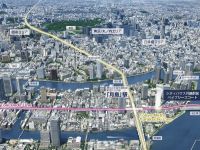 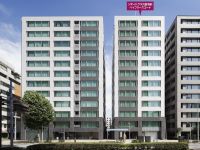
Building structure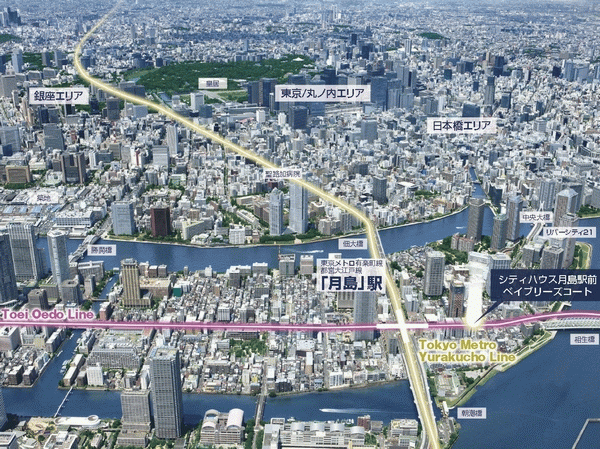 ※ Aerial photo of the web is, To those taking a northwest direction from Koto Ward Toyosu 2-chome, near the sky (August 2012), CG synthesis such as the local portion of the light ・ Is that where the processing. Also, Surrounding environment might change in the future. 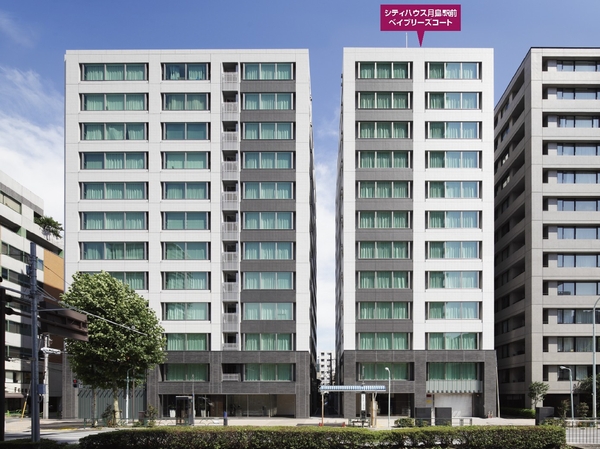 "Tsukishima Station" bus stop is imminent, Building appearance shine in blue sky 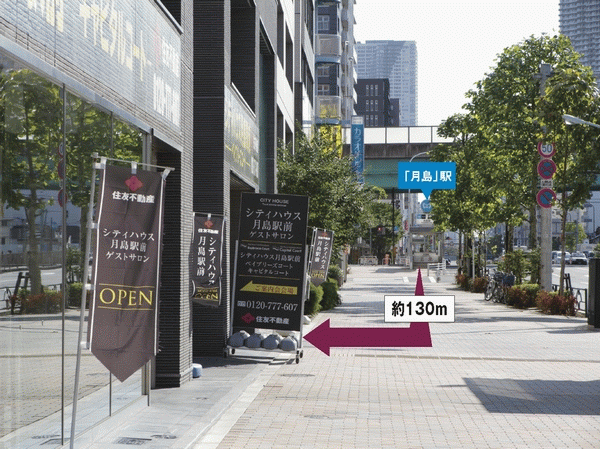 From Tsukishima Station Exit 2, Just a 2-minute walk of the local 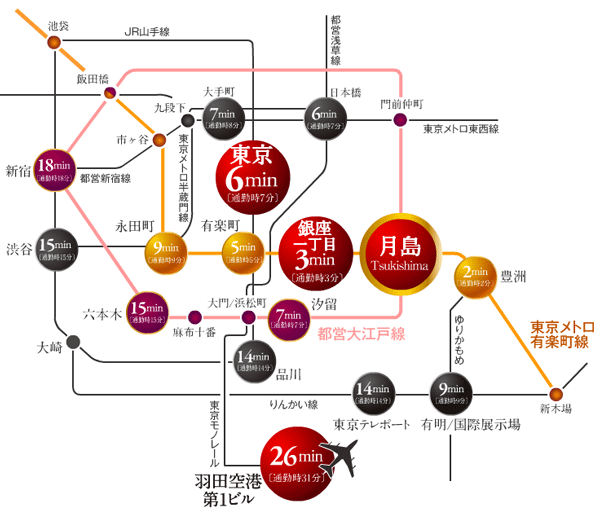 Traffic access 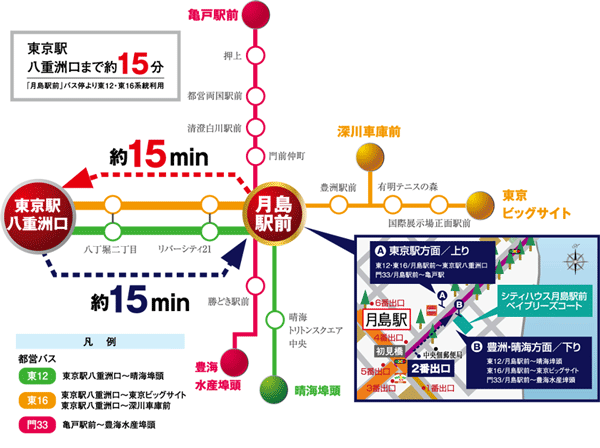 Direct access of 15 minutes from the home front of the bus stop (a 1-minute walk) to the "Tokyo" station. ※ Time required is an indication of the time during the day normal, Time zone ・ It depends on the traffic conditions, etc.. ※ Route map of the web is some facility ・ It has posted an excerpt of the bus stop. ※ Toei bus HP investigated (September 2009) 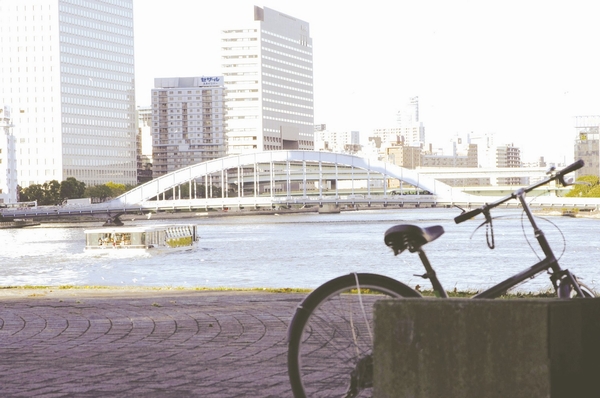 3-minute walk, Waterfront and green promenade, Ishikawa Island Park (170m) 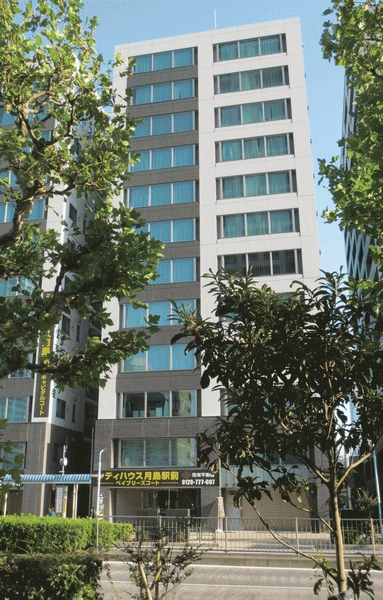 <City House Tsukishima Station Bay Breeze Court> 2-minute walk from Tsukishima Station 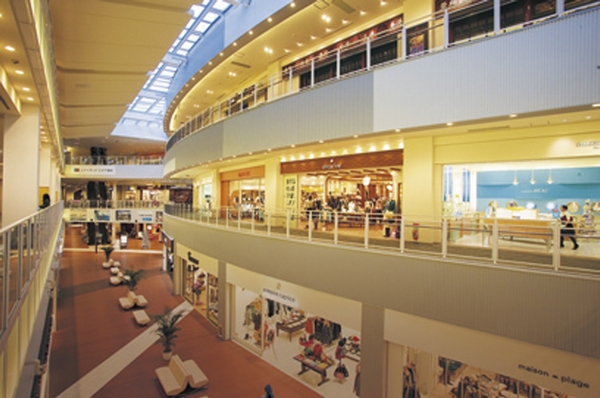 LaLaport Toyosu (1490m) about 8 minutes on a bicycle 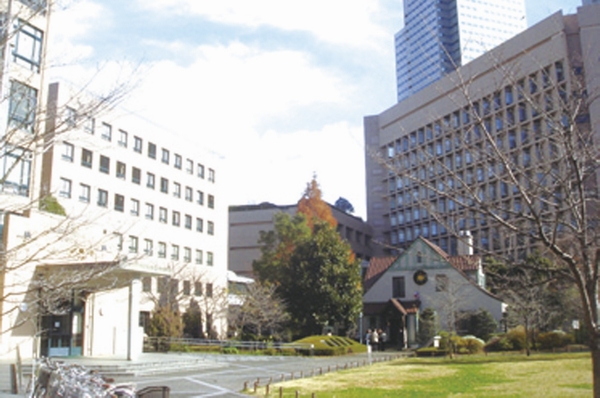 Bicycle in about 6 minutes St. Luke's International Hospital (1150m) 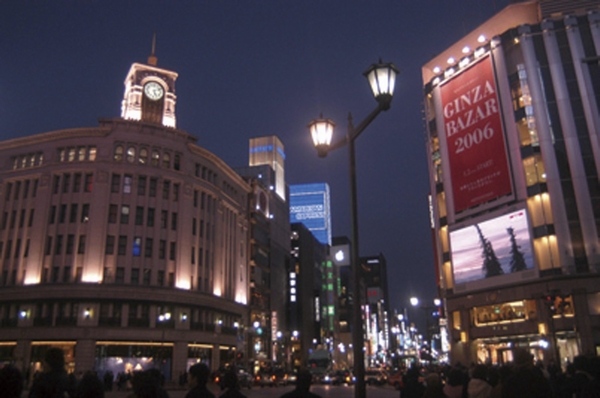 Sometimes fashionable to shopping and dinner, Ginza area (about 2km) 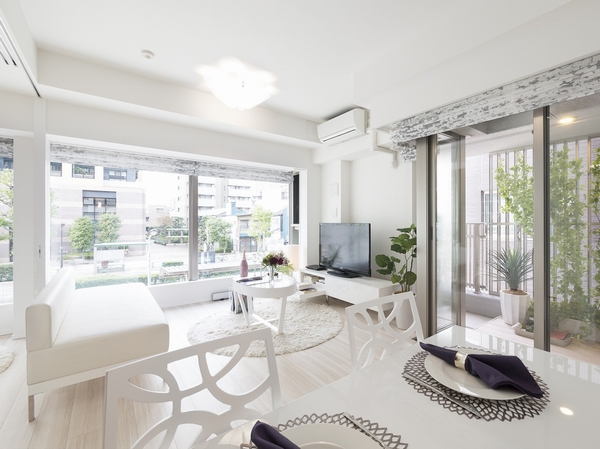 2 face lighting living of living patio over ・ dining 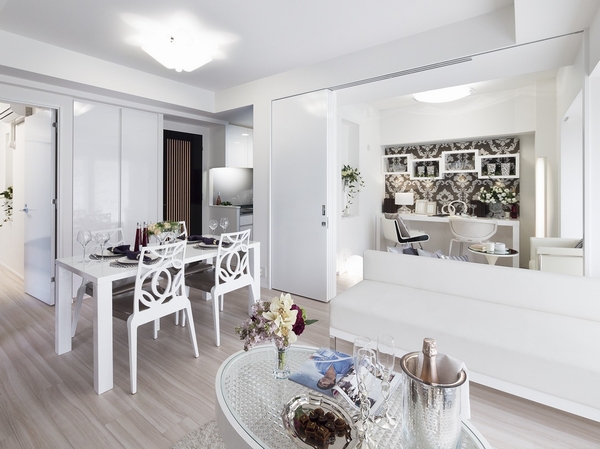 Living feel the spread in space with sliding doors adoption ・ Dining + Western-style (2) 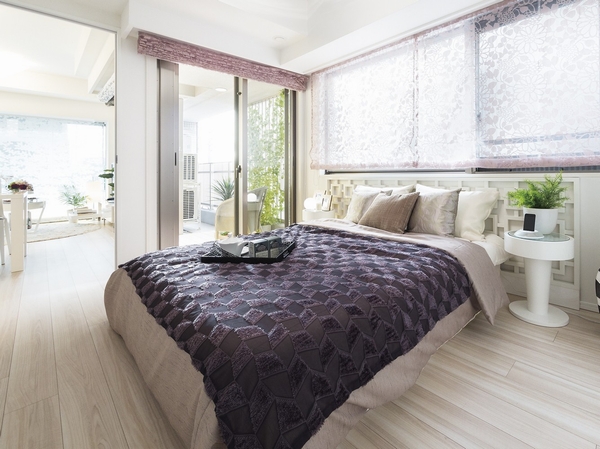 Bright two-sided lighting Western-style (1) 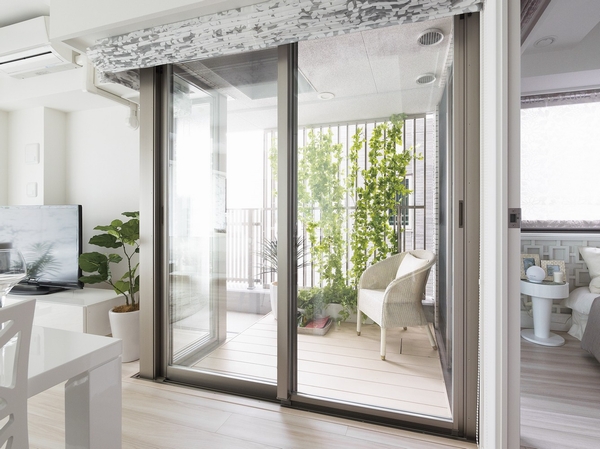 You can enter and exit from two locations, Living patio to create a three-sided lighting 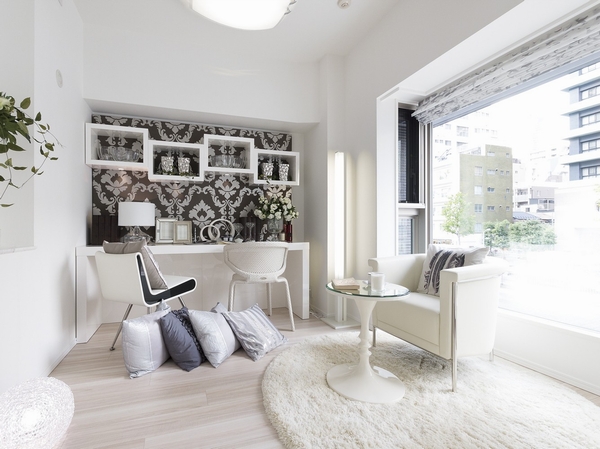 Western-style that can be used in flexible arranged sliding door (2) 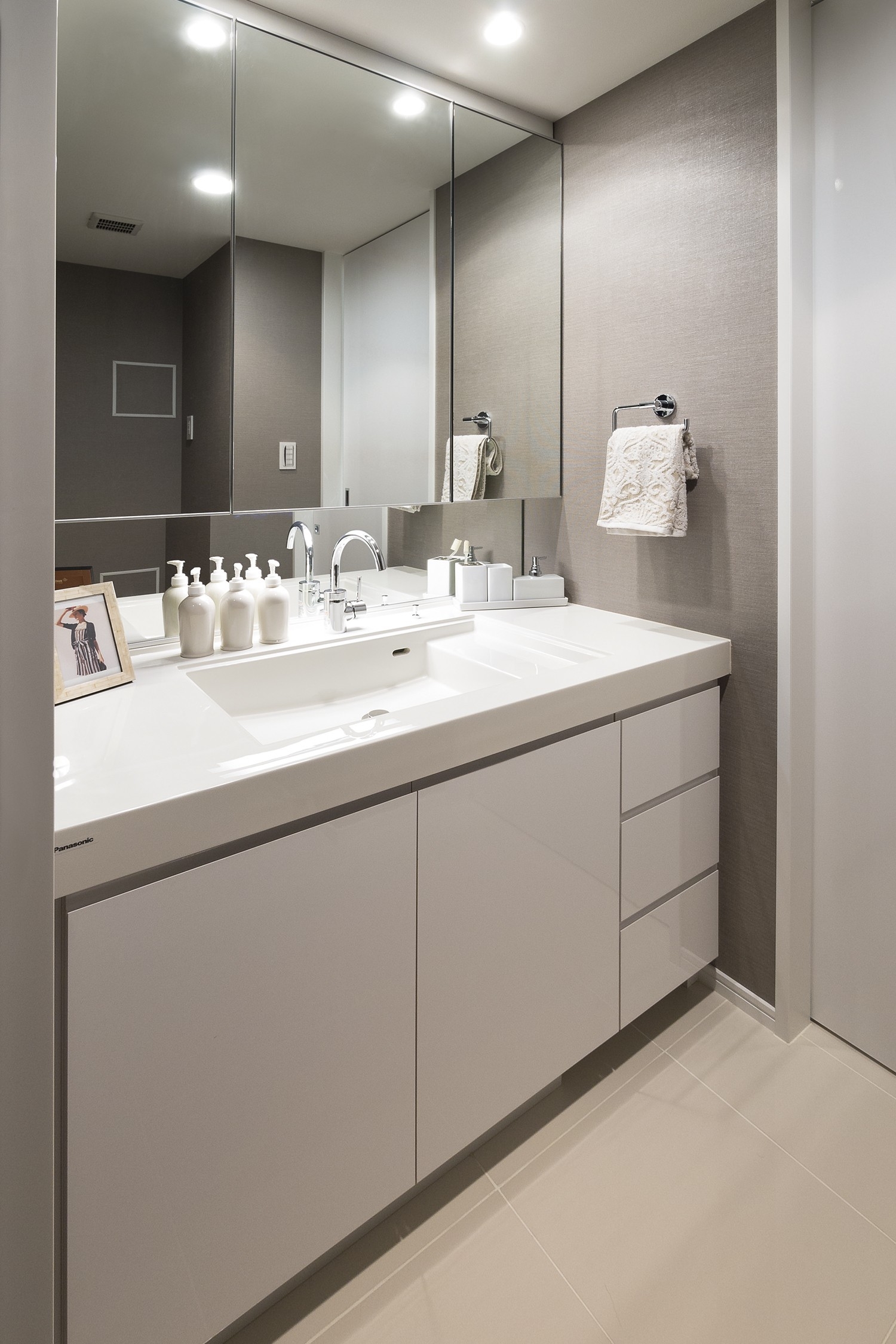 Powder room which arranged the linen cabinet 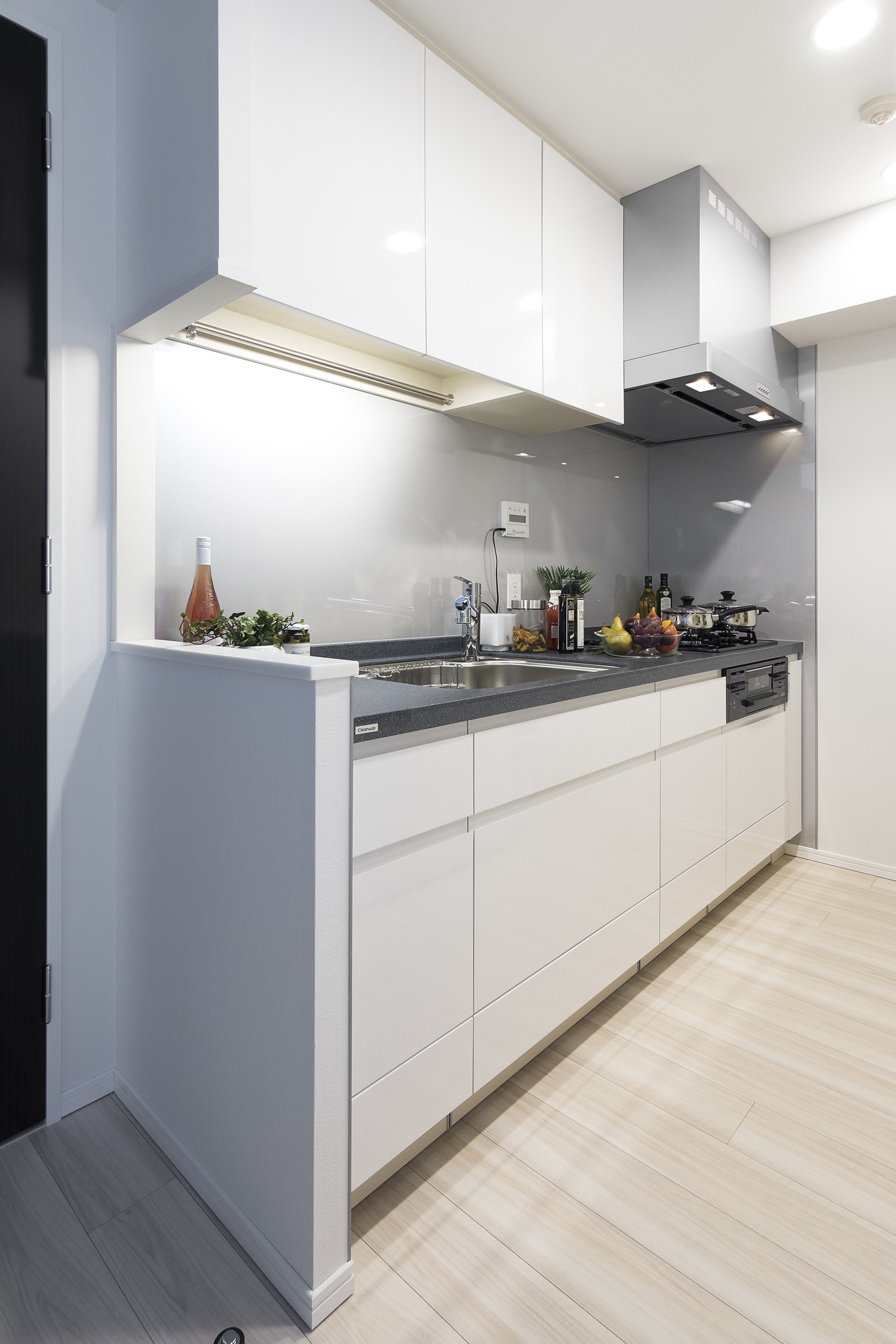 Kitchen which arranged the cupboard on the back 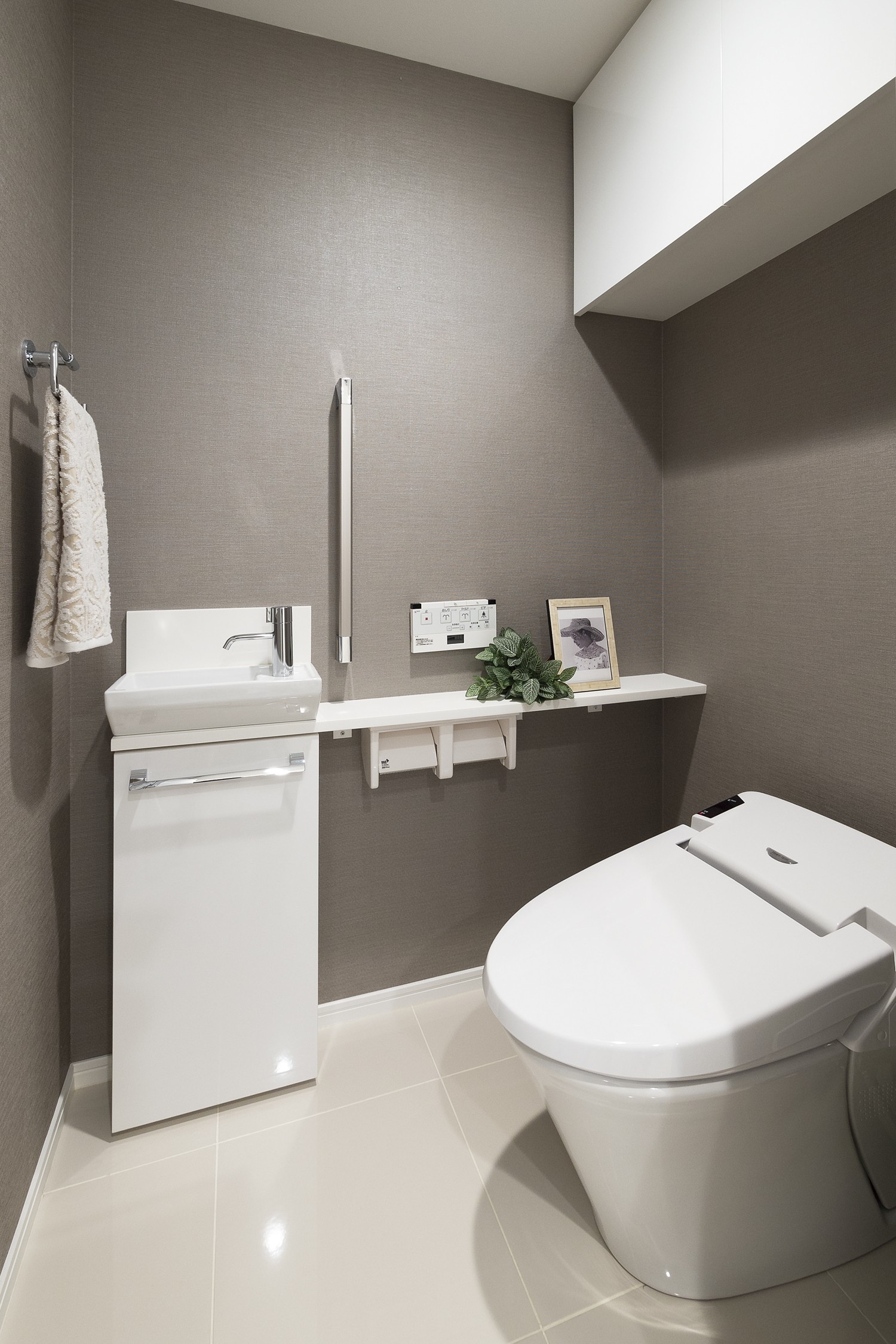 Toilet with hand washing counter 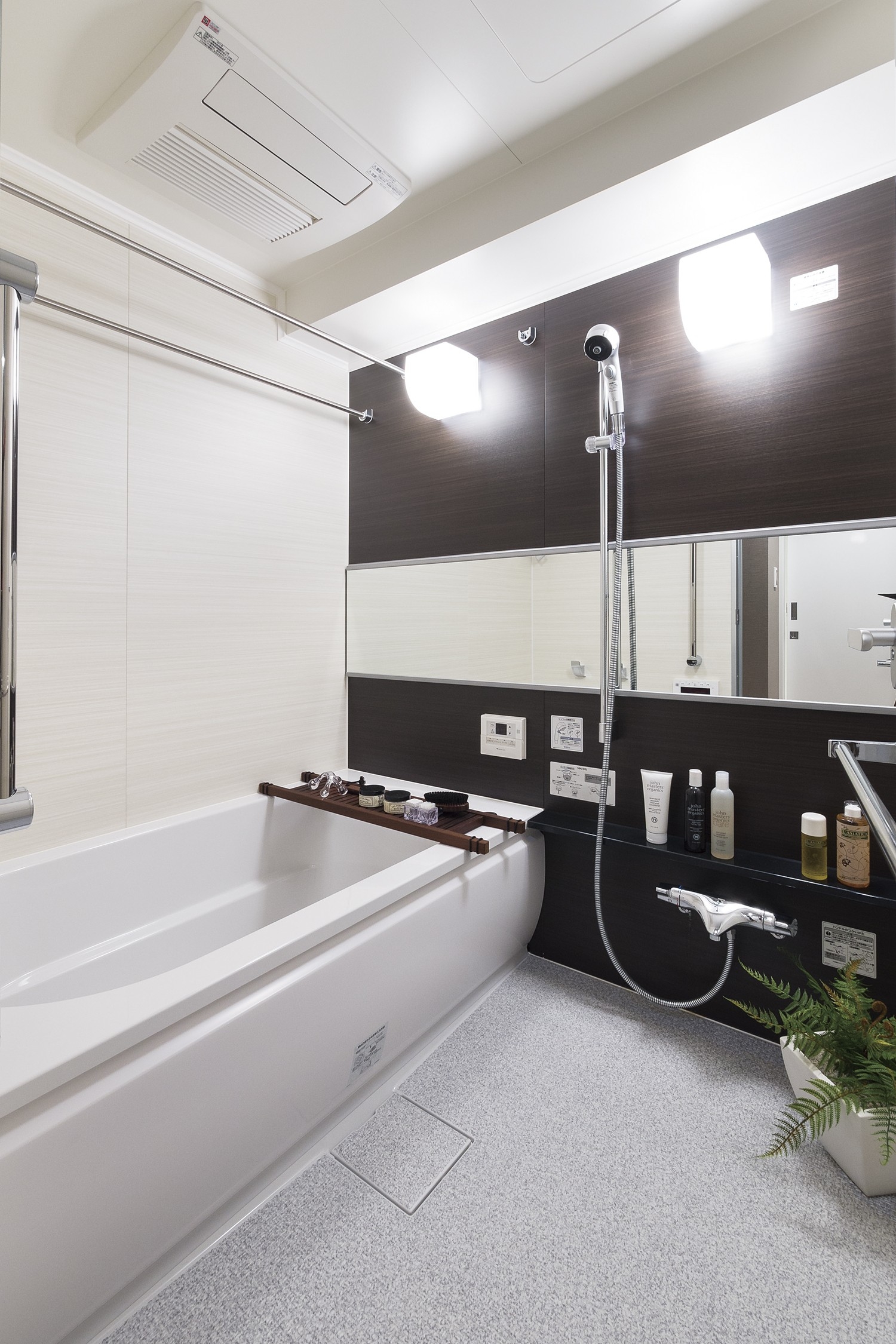 Bathroom of 1418 size which arranged the mist sauna 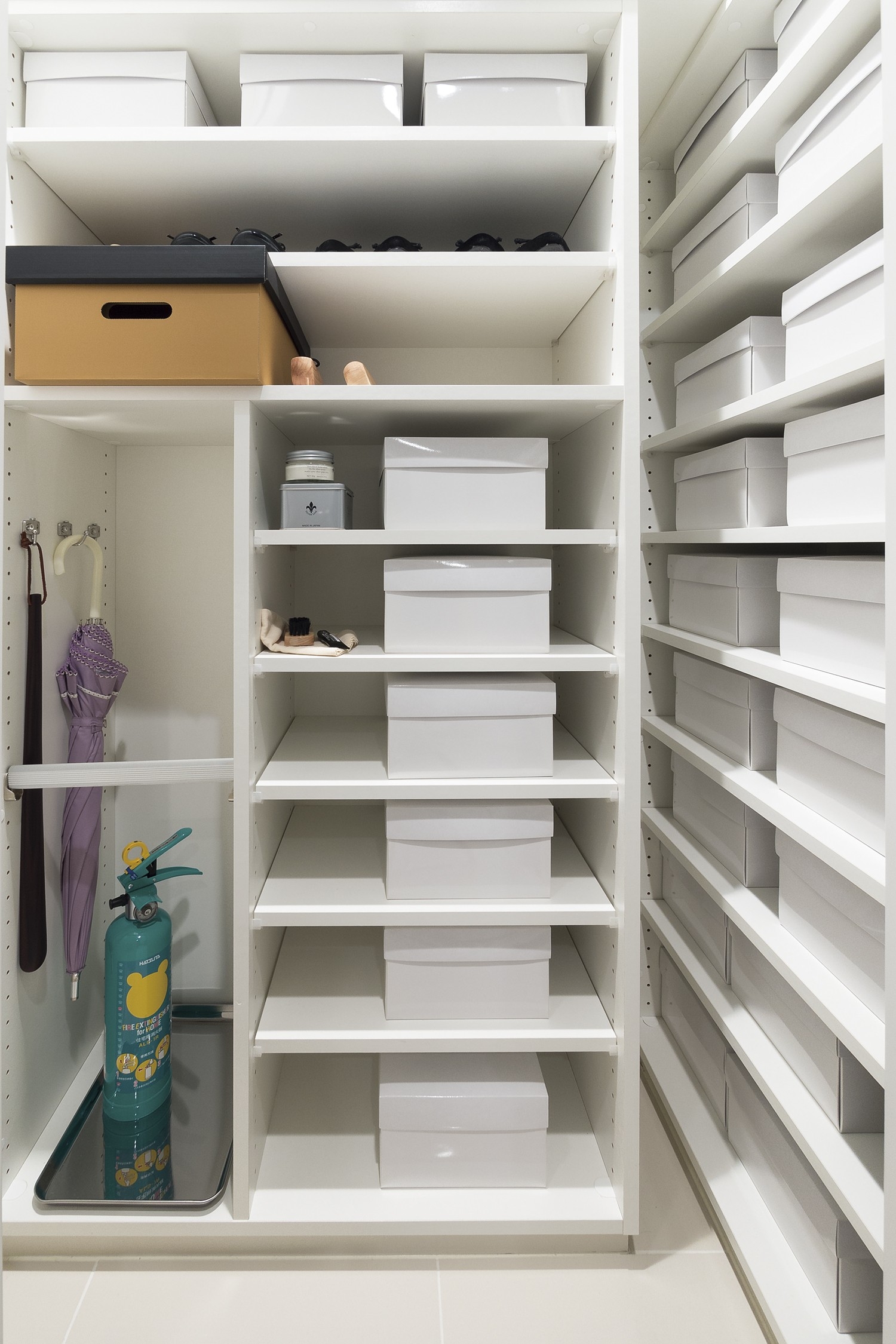 Directions to the model room (a word from the person in charge) 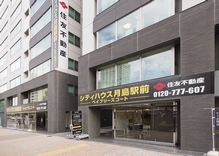 Local guest salon, Tokyo Metro Yurakucho Line ・ Toei Oedo Line "Tsukishima" from the station Exit 2, No signal, A widely safe sidewalk, Just a 2-minute walk. On the day the weather is good or walk while looking at the bay front views, such as Ishikawa Island Park (170m) and Tsukuda park (420m), Or try to eat the delicious Monja in Monja Street (490m), What little is try enjoying dinner per Ginza to extend the foot how. Living![Living. [living ・ dining] From near the floor-to-ceiling near, It directs space dynamic panoramic window with a feeling of opening with a window on one wall. As if through a high sash such as screen, And the overwhelming sense of openness to bring a sense of unity with the sky, Field of view can be enjoyed exceptionally wide dynamic views that spread to (direct Sky view). ※ Except for the second floor E type (building in the model room B type ※ May 2013 shooting)](/images/tokyo/chuo/111188e01.jpg) [living ・ dining] From near the floor-to-ceiling near, It directs space dynamic panoramic window with a feeling of opening with a window on one wall. As if through a high sash such as screen, And the overwhelming sense of openness to bring a sense of unity with the sky, Field of view can be enjoyed exceptionally wide dynamic views that spread to (direct Sky view). ※ Except for the second floor E type (building in the model room B type ※ May 2013 shooting) ![Living. [Living Patio & LDM] And widely available floor plans also compact, For while giving consideration to privacy also to realize the space a feeling of opening, Focusing on the balcony, which has not been very effective utilization. Balcony nestled reminiscent of the interior "living patio". "LDM" of floor plan styles that can take advantage of the indoor space to flexible is to meet the diverse lifestyles. (C type building in the model room)](/images/tokyo/chuo/111188e02.jpg) [Living Patio & LDM] And widely available floor plans also compact, For while giving consideration to privacy also to realize the space a feeling of opening, Focusing on the balcony, which has not been very effective utilization. Balcony nestled reminiscent of the interior "living patio". "LDM" of floor plan styles that can take advantage of the indoor space to flexible is to meet the diverse lifestyles. (C type building in the model room) ![Living. [Good Design Award] Proposal for a new floor plan in urban apartment. "LDM" of the property is, Foundation Japan Design Promotion Organization of the 2012 Good Design Award (housing ・ It won the household equipment sector). ※ Living the LDM ・ dining ・ In the meaning of the master bedroom, This floor plan styles that can take advantage of the indoor space to flexible.](/images/tokyo/chuo/111188e04.jpg) [Good Design Award] Proposal for a new floor plan in urban apartment. "LDM" of the property is, Foundation Japan Design Promotion Organization of the 2012 Good Design Award (housing ・ It won the household equipment sector). ※ Living the LDM ・ dining ・ In the meaning of the master bedroom, This floor plan styles that can take advantage of the indoor space to flexible. ![Living. [living ・ dining ・ kitchen] From LD and an open kitchen with a sense of unity, living ・ Overlooking the dining. (It is less than or equal to 2 points, Building in the model room B type ※ May 2013 shooting)](/images/tokyo/chuo/111188e06.jpg) [living ・ dining ・ kitchen] From LD and an open kitchen with a sense of unity, living ・ Overlooking the dining. (It is less than or equal to 2 points, Building in the model room B type ※ May 2013 shooting) ![Living. [Western-style (2)] living ・ Western-style, which led in the dining and movable partition door (2). Or in a space where a certain sense of unity with the LD to Akehanashi, Use various.](/images/tokyo/chuo/111188e07.jpg) [Western-style (2)] living ・ Western-style, which led in the dining and movable partition door (2). Or in a space where a certain sense of unity with the LD to Akehanashi, Use various. ![Living. [Up to about 2600mm of ceiling height] The fourth floor of the entire room of ceiling height from the second floor were maintained up to about 2600mm. Even in the same area, Only ceiling is higher, You can feel the expanse of space, Full of sense of openness is designed.](/images/tokyo/chuo/111188e03.jpg) [Up to about 2600mm of ceiling height] The fourth floor of the entire room of ceiling height from the second floor were maintained up to about 2600mm. Even in the same area, Only ceiling is higher, You can feel the expanse of space, Full of sense of openness is designed. Kitchen![Kitchen. [Single-lever shower faucet (water purification cartridge built-in)] The amount of water in the lever operation one, Installing the temperature adjustable single-lever faucet. Since the pull out the shower head, It is also useful, such as sink cleaning. Also, It has a built-in water purification cartridge. ※ Cartridge replacement costs separately paid ※ Photo is D type same specifications](/images/tokyo/chuo/111188e08.jpg) [Single-lever shower faucet (water purification cartridge built-in)] The amount of water in the lever operation one, Installing the temperature adjustable single-lever faucet. Since the pull out the shower head, It is also useful, such as sink cleaning. Also, It has a built-in water purification cartridge. ※ Cartridge replacement costs separately paid ※ Photo is D type same specifications ![Kitchen. [Schott glass top plate] It is loved all over the world, Germany ・ Adopt a shot manufactured by heat-resistant ceramic glass top plate. Not only beautiful, Strongly to heat and shock, Difficult dirty luck, It is easy to clean.](/images/tokyo/chuo/111188e09.jpg) [Schott glass top plate] It is loved all over the world, Germany ・ Adopt a shot manufactured by heat-resistant ceramic glass top plate. Not only beautiful, Strongly to heat and shock, Difficult dirty luck, It is easy to clean. ![Kitchen. [Artificial marble countertops] The counter top, beautifully, Also adopted an easy artificial marble maintenance. Flat face-to-face counter, Since the difference in level and there is a wide depth of up to about 900mm without, Smoothly without lifting also temporarily placed in front of the dish to serving. You can also enjoy dishes from the face-to-face side together. By not providing the hanging cupboard, Spread is bright and airy, You can also enjoy hearthstone of the family while the housework. ※ B ・ D ・ E type only](/images/tokyo/chuo/111188e10.jpg) [Artificial marble countertops] The counter top, beautifully, Also adopted an easy artificial marble maintenance. Flat face-to-face counter, Since the difference in level and there is a wide depth of up to about 900mm without, Smoothly without lifting also temporarily placed in front of the dish to serving. You can also enjoy dishes from the face-to-face side together. By not providing the hanging cupboard, Spread is bright and airy, You can also enjoy hearthstone of the family while the housework. ※ B ・ D ・ E type only Bathing-wash room![Bathing-wash room. [Three-sided mirror with vanity (with hand lighting)] It has adopted a three-sided vanity with a mirror with the combined three-sided mirror under mirror for children's eyes. Ensure the storage rack on the back side of the three-sided mirror. You can organize clutter, such as skin care and hair care products. Also storage rack is clean and maintain because it is clean and remove.](/images/tokyo/chuo/111188e11.jpg) [Three-sided mirror with vanity (with hand lighting)] It has adopted a three-sided vanity with a mirror with the combined three-sided mirror under mirror for children's eyes. Ensure the storage rack on the back side of the three-sided mirror. You can organize clutter, such as skin care and hair care products. Also storage rack is clean and maintain because it is clean and remove. ![Bathing-wash room. [Artificial marble of step with integrated bowl] Artificial marble basin bowl rich in interior and functionality. Within the wash bowl, It was provided with a space that put wet cups and soap, etc.. Keep the counter clean, Saving you the hassle of cleaning.](/images/tokyo/chuo/111188e12.jpg) [Artificial marble of step with integrated bowl] Artificial marble basin bowl rich in interior and functionality. Within the wash bowl, It was provided with a space that put wet cups and soap, etc.. Keep the counter clean, Saving you the hassle of cleaning. ![Bathing-wash room. [TES-type bathroom heater dryer] TES-type bathroom heater dryer of Tokyo gas is ventilation in the bathroom, It reduces the occurrence of mold. further, It is also convenient to dry out the laundry on a rainy day in the drying function.](/images/tokyo/chuo/111188e13.jpg) [TES-type bathroom heater dryer] TES-type bathroom heater dryer of Tokyo gas is ventilation in the bathroom, It reduces the occurrence of mold. further, It is also convenient to dry out the laundry on a rainy day in the drying function. ![Bathing-wash room. [Music remote control] When you connect a music player to the kitchen remote control, You can enjoy the music and audio programs in the bathroom. Flow from the bathroom remote favorite song as BGM, Relaxing bath time will heal the fatigue of the day.](/images/tokyo/chuo/111188e14.jpg) [Music remote control] When you connect a music player to the kitchen remote control, You can enjoy the music and audio programs in the bathroom. Flow from the bathroom remote favorite song as BGM, Relaxing bath time will heal the fatigue of the day. ![Bathing-wash room. [Mist sauna] low temperature ・ Mist sauna where you can enjoy and relax without stuffy with high humidity. When you can not bathtub bathing, Even when you want to quickly bathing late at night or early in the morning, You can easily feel in a short period of time the warmth and relaxing effects, such as to realize in if mist bath tub bathing. further, Moisturizing skin, sweating, It can be expected, such as promoting blood circulation.](/images/tokyo/chuo/111188e15.gif) [Mist sauna] low temperature ・ Mist sauna where you can enjoy and relax without stuffy with high humidity. When you can not bathtub bathing, Even when you want to quickly bathing late at night or early in the morning, You can easily feel in a short period of time the warmth and relaxing effects, such as to realize in if mist bath tub bathing. further, Moisturizing skin, sweating, It can be expected, such as promoting blood circulation. Receipt![Receipt. [Walk-in closet] Walk-in closet that can confirm the stored items at a glance is, Large-scale storage with the size of the room. In addition to the storage of a number of clothing, Drawer to feet and chest, You can put even shoe box.](/images/tokyo/chuo/111188e16.jpg) [Walk-in closet] Walk-in closet that can confirm the stored items at a glance is, Large-scale storage with the size of the room. In addition to the storage of a number of clothing, Drawer to feet and chest, You can put even shoe box. ![Receipt. [System storage] Each Western-style closet, Shimae beautiful things that you want to storage, Consideration so that easy access, Tastes and lifestyle of the person you wish to use, The parts that can use in accordance with the room of the applications has adopted a system capable of accommodating of the addition of an optional (paid). ※ C ・ Except E type.](/images/tokyo/chuo/111188e18.jpg) [System storage] Each Western-style closet, Shimae beautiful things that you want to storage, Consideration so that easy access, Tastes and lifestyle of the person you wish to use, The parts that can use in accordance with the room of the applications has adopted a system capable of accommodating of the addition of an optional (paid). ※ C ・ Except E type. ![Receipt. [Shoes closet] It has established a large shoe closet that can enter and leave with one's shoes on. Not only footwear, Also it can be stored those bulky. ※ A ・ C ・ E type only. B ・ The D-type, It can be rich storage, Thor type footwear input have been installed up to the ceiling. ※ Some dwelling unit is, It has established a distribution board or the like to the top. (Photo E type)](/images/tokyo/chuo/111188e17.jpg) [Shoes closet] It has established a large shoe closet that can enter and leave with one's shoes on. Not only footwear, Also it can be stored those bulky. ※ A ・ C ・ E type only. B ・ The D-type, It can be rich storage, Thor type footwear input have been installed up to the ceiling. ※ Some dwelling unit is, It has established a distribution board or the like to the top. (Photo E type) Other![Other. [Double-glazing to enhance the thermal insulation from the air layer] The opening of the dwelling unit, By providing an air layer between two sheets of glass, Adopt a multi-layered glass, which has also been observed energy-saving effect and exhibit high thermal insulation properties. Also it reduces the occurrence of condensation on the glass surface.](/images/tokyo/chuo/111188e20.jpg) [Double-glazing to enhance the thermal insulation from the air layer] The opening of the dwelling unit, By providing an air layer between two sheets of glass, Adopt a multi-layered glass, which has also been observed energy-saving effect and exhibit high thermal insulation properties. Also it reduces the occurrence of condensation on the glass surface. ![Other. [TES hot water floor heating] living ・ The dining, Adopt the TES hot water floor heating of Tokyo Gas. Warm comfortable room from the ground by using a hot water, It is a heating system to achieve a "Zukansokunetsu" which is said to be ideal. (Same specifications)](/images/tokyo/chuo/111188e05.jpg) [TES hot water floor heating] living ・ The dining, Adopt the TES hot water floor heating of Tokyo Gas. Warm comfortable room from the ground by using a hot water, It is a heating system to achieve a "Zukansokunetsu" which is said to be ideal. (Same specifications) 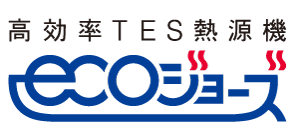 (Shared facilities ・ Common utility ・ Pet facility ・ Variety of services ・ Security ・ Earthquake countermeasures ・ Disaster-prevention measures ・ Building structure ・ Such as the characteristics of the building) Shared facilities![Shared facilities. [Open-minded corner dwelling unit center] Same property of the corner dwelling unit center. Living patio (interior balcony) adopted, More and more of the planning of the lighting is exploitable takes ingenuity (conceptual plan view)](/images/tokyo/chuo/111188f04.jpg) [Open-minded corner dwelling unit center] Same property of the corner dwelling unit center. Living patio (interior balcony) adopted, More and more of the planning of the lighting is exploitable takes ingenuity (conceptual plan view) ![Shared facilities. [There is a feeling of opening view] On the southeast side of the building, Opened waterfront view of Toyosu district, Full of sense of openness view has spread that can be overlooking the Ariake district, etc. around the Toyosu. ※ View photos from the local next to the 12th floor equivalent (August 2010 shooting). ※ View, etc. rank ・ It varies by each dwelling unit, Surrounding environment ・ View might change in the future.](/images/tokyo/chuo/111188f05.jpg) [There is a feeling of opening view] On the southeast side of the building, Opened waterfront view of Toyosu district, Full of sense of openness view has spread that can be overlooking the Ariake district, etc. around the Toyosu. ※ View photos from the local next to the 12th floor equivalent (August 2010 shooting). ※ View, etc. rank ・ It varies by each dwelling unit, Surrounding environment ・ View might change in the future. Variety of services![Variety of services. [Daiei online supermarket receipt service] In the same property is, Introduction scheduled for Daiei online supermarket receipt service. You will receive the goods and be ordered on the Internet from your local Daiei to home, Out of Office is a useful service that will deliver the goods to the delivery box. ※ There is a limit to the use of services.](/images/tokyo/chuo/111188f12.jpg) [Daiei online supermarket receipt service] In the same property is, Introduction scheduled for Daiei online supermarket receipt service. You will receive the goods and be ordered on the Internet from your local Daiei to home, Out of Office is a useful service that will deliver the goods to the delivery box. ※ There is a limit to the use of services. ![Variety of services. [Moving your free packs to support your move] In the same property is, Introduction plan your move free pack. Carry-out of the offer and luggage of packing materials ・ Transportation ・ Carry-in, etc., Support your move for free. Also, Various service arrangements such as home appliances installation and trunk room, if necessary also performs in the option (paid). ※ There is a limit to the use of services.](/images/tokyo/chuo/111188f13.jpg) [Moving your free packs to support your move] In the same property is, Introduction plan your move free pack. Carry-out of the offer and luggage of packing materials ・ Transportation ・ Carry-in, etc., Support your move for free. Also, Various service arrangements such as home appliances installation and trunk room, if necessary also performs in the option (paid). ※ There is a limit to the use of services. ![Variety of services. [Yoshihara cleaning and discounts alliance Closet selected flights] It is okay to not fit the clothes fit into the storage. The winter clothing, etc., This service entrusted to us up to 9 months after the cleaning (planned). ※ There is a limit to the use of services. ※ Service contents, etc., are those of the plan of the planning stage, It might change in the future.](/images/tokyo/chuo/111188f14.jpg) [Yoshihara cleaning and discounts alliance Closet selected flights] It is okay to not fit the clothes fit into the storage. The winter clothing, etc., This service entrusted to us up to 9 months after the cleaning (planned). ※ There is a limit to the use of services. ※ Service contents, etc., are those of the plan of the planning stage, It might change in the future. Security![Security. [S-GUARD (Esugado)] A 24-hour online system, Central Security Patrols (CSP) has been connected to the command center. Gas leak in each dwelling unit, Emergency button, Security sensors, and each dwelling unit, When the alarm by the fire in the common areas is transmitted, Guards of the Central Security Patrols have rushed to the scene, Correspondence will be made, such as the required report. Also, Promptly conducted a field check guards of Central Security Patrols also in the case, which has received the abnormal signal of the common area facilities, It will contribute to the rapid and appropriate response.](/images/tokyo/chuo/111188f06.jpg) [S-GUARD (Esugado)] A 24-hour online system, Central Security Patrols (CSP) has been connected to the command center. Gas leak in each dwelling unit, Emergency button, Security sensors, and each dwelling unit, When the alarm by the fire in the common areas is transmitted, Guards of the Central Security Patrols have rushed to the scene, Correspondence will be made, such as the required report. Also, Promptly conducted a field check guards of Central Security Patrols also in the case, which has received the abnormal signal of the common area facilities, It will contribute to the rapid and appropriate response. ![Security. [Double auto-lock system] To strengthen the intrusion measures of a suspicious person, It has adopted an auto-lock system is in two places on the approach of the main visitor. Unlocking the auto-lock after confirming with audio and video a visitor who is in windbreak room by intercom with color monitor in the dwelling unit. Is the security system of the peace of mind that can be further checked by the same two-stage even before Elevator. Also recording that you can also check the visitor at the time of your absence ・ Also it comes with recording function.](/images/tokyo/chuo/111188f07.jpg) [Double auto-lock system] To strengthen the intrusion measures of a suspicious person, It has adopted an auto-lock system is in two places on the approach of the main visitor. Unlocking the auto-lock after confirming with audio and video a visitor who is in windbreak room by intercom with color monitor in the dwelling unit. Is the security system of the peace of mind that can be further checked by the same two-stage even before Elevator. Also recording that you can also check the visitor at the time of your absence ・ Also it comes with recording function. ![Security. [Security sensors in alarm inform the intrusion] Entrance door, Second floor of A ・ Set up a crime prevention sensor is in the window facing the living room patio of the B type dwelling unit ( ※ Except for the FIX window). When the opening crime prevention sensor is installed is opened while security set, Sensor reacts, Place a abnormal signal to the security company sounds an alarm at the dwelling units within the intercom master unit and the Genkanshi machine.](/images/tokyo/chuo/31c998f05.jpg) [Security sensors in alarm inform the intrusion] Entrance door, Second floor of A ・ Set up a crime prevention sensor is in the window facing the living room patio of the B type dwelling unit ( ※ Except for the FIX window). When the opening crime prevention sensor is installed is opened while security set, Sensor reacts, Place a abnormal signal to the security company sounds an alarm at the dwelling units within the intercom master unit and the Genkanshi machine. Features of the building![Features of the building. [entrance] Ashirai marble mosaic tone based on the wall of woodgrain, Entrance Hall of adopting the light walls and indirect lighting in some, With is full of Yingbin space elegance, Air conditioning ※ It has become a well-equipped comfortable space. Also, Adopted Oriage ceiling, Is unified space with magnificent aesthetics, Pick up gently for visitors. ※ Since the air conditioning equipment such as the entrance hall of the season and the time zone limited movement, Not running at all times.](/images/tokyo/chuo/111188f01.jpg) [entrance] Ashirai marble mosaic tone based on the wall of woodgrain, Entrance Hall of adopting the light walls and indirect lighting in some, With is full of Yingbin space elegance, Air conditioning ※ It has become a well-equipped comfortable space. Also, Adopted Oriage ceiling, Is unified space with magnificent aesthetics, Pick up gently for visitors. ※ Since the air conditioning equipment such as the entrance hall of the season and the time zone limited movement, Not running at all times. ![Features of the building. [Inner hallway] The approach to the house, Adopt a corridor within which paved the tile carpet. The space with dignity at the hotel like, Air conditioning ※ There are, It is a spatial consideration to rain or less susceptible to the influence of weather such as high winds comfort and serenity of. ※ Air conditioning equipment such as the inner corridor because of the season and the time zone limited movement, Not running at all times.](/images/tokyo/chuo/111188f02.jpg) [Inner hallway] The approach to the house, Adopt a corridor within which paved the tile carpet. The space with dignity at the hotel like, Air conditioning ※ There are, It is a spatial consideration to rain or less susceptible to the influence of weather such as high winds comfort and serenity of. ※ Air conditioning equipment such as the inner corridor because of the season and the time zone limited movement, Not running at all times. ![Features of the building. [appearance] Stately finished appearance (2012.7 month shooting). In white was the keynote appearance, Lavish use of beautifully shine green glass of. Nestled black accents, We have to create the appropriate appearance design in the heart of Tokyo.](/images/tokyo/chuo/111188f03.jpg) [appearance] Stately finished appearance (2012.7 month shooting). In white was the keynote appearance, Lavish use of beautifully shine green glass of. Nestled black accents, We have to create the appropriate appearance design in the heart of Tokyo. Earthquake ・ Disaster-prevention measures![earthquake ・ Disaster-prevention measures. [Earthquake Early Warning Distribution Service] Analyzes the waveform of the initial tremor is observed in the seismic observation point of the Japan Meteorological Agency close to the epicenter immediately after the earthquake (P-wave), Predicted seismic intensity received by the receiver to install the information earlier in the apartment from the main motion (S-wave) ・ Calculate the expected arrival time, If you exceed a certain seismic intensity, Voice reporting from the dwelling units within the intercom base unit and common areas Speaker, Emergency opening of the auto door, And elevator emergency stop is done. (Conceptual diagram)](/images/tokyo/chuo/111188f09.jpg) [Earthquake Early Warning Distribution Service] Analyzes the waveform of the initial tremor is observed in the seismic observation point of the Japan Meteorological Agency close to the epicenter immediately after the earthquake (P-wave), Predicted seismic intensity received by the receiver to install the information earlier in the apartment from the main motion (S-wave) ・ Calculate the expected arrival time, If you exceed a certain seismic intensity, Voice reporting from the dwelling units within the intercom base unit and common areas Speaker, Emergency opening of the auto door, And elevator emergency stop is done. (Conceptual diagram) ![earthquake ・ Disaster-prevention measures. [Elevator safety device] During elevator operation, Receiver in the apartment receives the earthquake early warning, Or preliminary tremor of the earthquake earthquake control device exceeds a certain value (P-wave) ・ Upon sensing the main motion (S-wave), Stop as soon as possible to the nearest floor. Also, The automatic landing system during a power outage is when a power failure occurs, And automatic stop to the nearest floor, further, Other ceiling of power failure light illuminates the inside of the elevator lit instantly, Because the intercom can be used, Contact with the outside is also possible.](/images/tokyo/chuo/111188f10.jpg) [Elevator safety device] During elevator operation, Receiver in the apartment receives the earthquake early warning, Or preliminary tremor of the earthquake earthquake control device exceeds a certain value (P-wave) ・ Upon sensing the main motion (S-wave), Stop as soon as possible to the nearest floor. Also, The automatic landing system during a power outage is when a power failure occurs, And automatic stop to the nearest floor, further, Other ceiling of power failure light illuminates the inside of the elevator lit instantly, Because the intercom can be used, Contact with the outside is also possible. ![earthquake ・ Disaster-prevention measures. [Fire detector to inform the fire alarm and automatic report] Fire detector is, If such occurs event fire, And at the same time inform the inside and outside of the state of emergency from the dwelling unit intercom, etc., Signal will be automatically reported to the security company and equipment management center via the administrative office. ※ 11 floor and above will be shared with sprinkler. Other, Prevent the temperature is too high Ya "tempura oil heating prevention function", Senses the shaking of an earthquake or the like to lock the door, "door opening prevention mechanism", Automatic lighting in the event of a power failure, "Home security lighting," etc., Facilities enhancement of peace of mind.](/images/tokyo/chuo/111188f11.jpg) [Fire detector to inform the fire alarm and automatic report] Fire detector is, If such occurs event fire, And at the same time inform the inside and outside of the state of emergency from the dwelling unit intercom, etc., Signal will be automatically reported to the security company and equipment management center via the administrative office. ※ 11 floor and above will be shared with sprinkler. Other, Prevent the temperature is too high Ya "tempura oil heating prevention function", Senses the shaking of an earthquake or the like to lock the door, "door opening prevention mechanism", Automatic lighting in the event of a power failure, "Home security lighting," etc., Facilities enhancement of peace of mind. Building structure![Building structure. [Housing Performance Evaluation Report] In the same property is, Based on the "Law on the Promotion of the Housing Quality Assurance (Housing Quality Act).", We have received a performance evaluation by the "Housing Performance Indication System". For the performance of the conventional understanding hard to was dwelling, In the Minister of Land, Infrastructure and Transport registration of housing performance evaluation organization is the same criteria, Thing that put the grade (numerical value). (All houses subject) ※ For more information see "Housing term large Dictionary"](/images/tokyo/chuo/31c998f20.jpg) [Housing Performance Evaluation Report] In the same property is, Based on the "Law on the Promotion of the Housing Quality Assurance (Housing Quality Act).", We have received a performance evaluation by the "Housing Performance Indication System". For the performance of the conventional understanding hard to was dwelling, In the Minister of Land, Infrastructure and Transport registration of housing performance evaluation organization is the same criteria, Thing that put the grade (numerical value). (All houses subject) ※ For more information see "Housing term large Dictionary" ![Building structure. [Welding closed band muscle to improve the earthquake resistance and tenaciously the pillar] The main pillar portion was welded to the connecting portion of the band muscle, Adopted a welding closed girdle muscular. By ensuring stable strength by factory welding, To suppress the conceive out of the main reinforcement at the time of earthquake, It enhances the binding force of the concrete. ※ Except for some](/images/tokyo/chuo/111188f16.jpg) [Welding closed band muscle to improve the earthquake resistance and tenaciously the pillar] The main pillar portion was welded to the connecting portion of the band muscle, Adopted a welding closed girdle muscular. By ensuring stable strength by factory welding, To suppress the conceive out of the main reinforcement at the time of earthquake, It enhances the binding force of the concrete. ※ Except for some ![Building structure. [Partition wall in consideration for sound insulation] Partition wall of the dwelling unit, but we are a bonded plasterboard with a thickness of about 9.5mm, Room (living room ・ dining / Western-style) directly bathroom ・ Powder Room ・ toilet ・ If that is in contact with the through-pipe space, Friendly sound insulation, Such as Shi paste one widening to one side plasterboard, Double and Paste. ※ Except part (double partition wall conceptual diagram)](/images/tokyo/chuo/111188f17.jpg) [Partition wall in consideration for sound insulation] Partition wall of the dwelling unit, but we are a bonded plasterboard with a thickness of about 9.5mm, Room (living room ・ dining / Western-style) directly bathroom ・ Powder Room ・ toilet ・ If that is in contact with the through-pipe space, Friendly sound insulation, Such as Shi paste one widening to one side plasterboard, Double and Paste. ※ Except part (double partition wall conceptual diagram) ![Building structure. [Life sound, Floor slab thickness to reduce the transmitted vibration] As the weight floor impact sound measures, Concrete slab thickness between the dwelling unit upper and lower floors is to enhance the performance to ensure about 200mm.](/images/tokyo/chuo/111188f18.jpg) [Life sound, Floor slab thickness to reduce the transmitted vibration] As the weight floor impact sound measures, Concrete slab thickness between the dwelling unit upper and lower floors is to enhance the performance to ensure about 200mm. ![Building structure. [Thermal insulation properties ・ Outer wall in consideration for durability] Concrete thickness of the outer wall, To ensure about 150mm, To suppress the neutralization of concrete as a tile pasted finish we have extended durability. In addition to the indoor side by blowing insulation, Also with consideration to energy saving. ※ There are different places some specification.](/images/tokyo/chuo/111188f19.jpg) [Thermal insulation properties ・ Outer wall in consideration for durability] Concrete thickness of the outer wall, To ensure about 150mm, To suppress the neutralization of concrete as a tile pasted finish we have extended durability. In addition to the indoor side by blowing insulation, Also with consideration to energy saving. ※ There are different places some specification. ![Building structure. [High-speed Internet service, "Sui Sui Light Plus"] In the same property is, It draws the Internet dedicated lines due to optical fiber to apartment, Equipment was placed, Always-on connection to the people of the apartment residents ・ Provide Internet service of high-speed line use. Internet service providers, It will be Sumitomo Realty & Development Co. building services. ※ Available from tenants on the day ※ Monthly 940 yen / Door (flat rate) ※ This service is an all households collective contract, You can not door-to-door cancellation. (Use fee is included in the administrative expenses. ) ※ For more information please ask.](/images/tokyo/chuo/111188f15.jpg) [High-speed Internet service, "Sui Sui Light Plus"] In the same property is, It draws the Internet dedicated lines due to optical fiber to apartment, Equipment was placed, Always-on connection to the people of the apartment residents ・ Provide Internet service of high-speed line use. Internet service providers, It will be Sumitomo Realty & Development Co. building services. ※ Available from tenants on the day ※ Monthly 940 yen / Door (flat rate) ※ This service is an all households collective contract, You can not door-to-door cancellation. (Use fee is included in the administrative expenses. ) ※ For more information please ask. Surrounding environment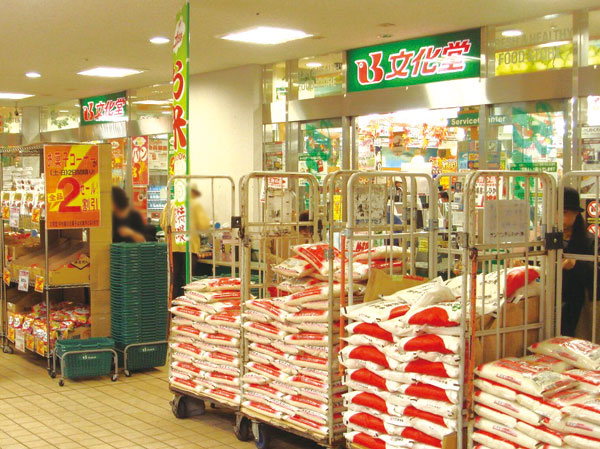 Bunkado Tsukishima store (about 300m ・ 4-minute walk) 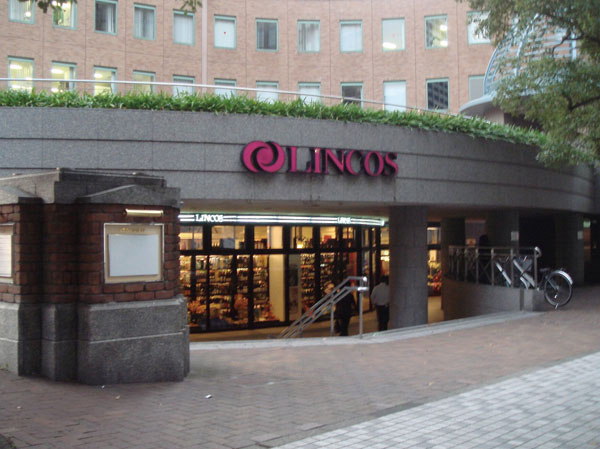 Rinkosu River City store (about 590m ・ An 8-minute walk) 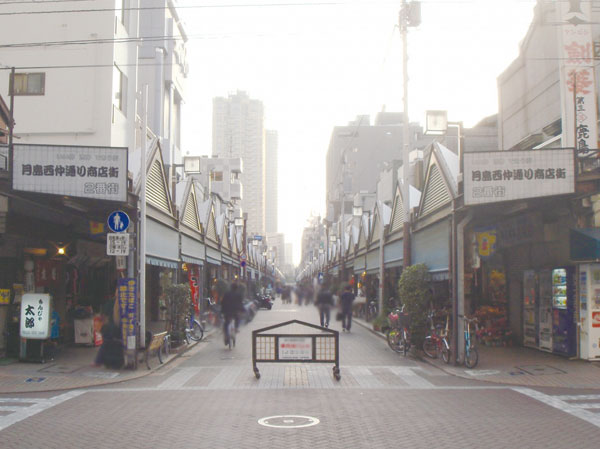 Monja Street <Tsukishima Nishi Naka-dori shopping street> (about 490m ・ 7-minute walk) 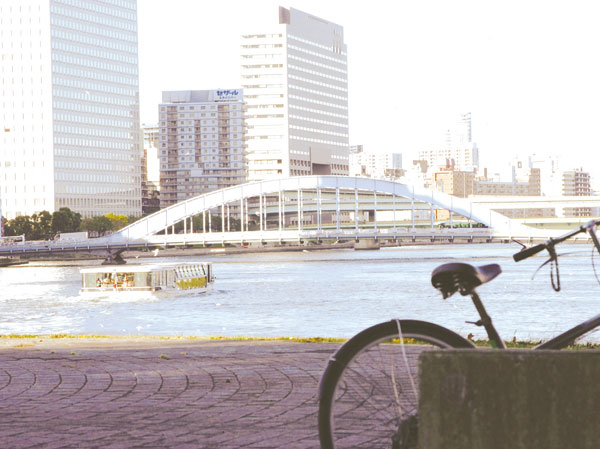 Ishikawa Island park (about 170m ・ A 3-minute walk) 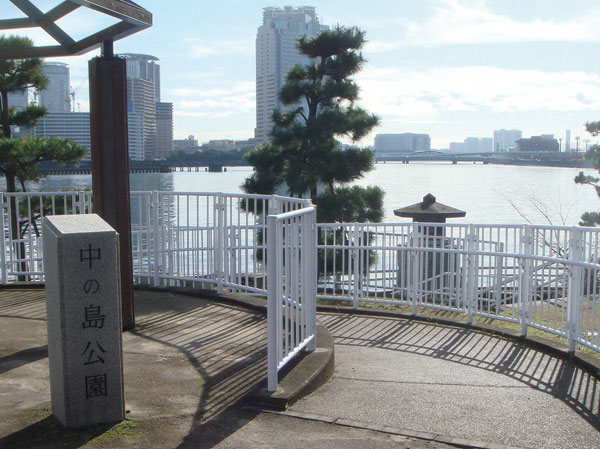 Nakanoshima park (about 380m ・ A 5-minute walk) 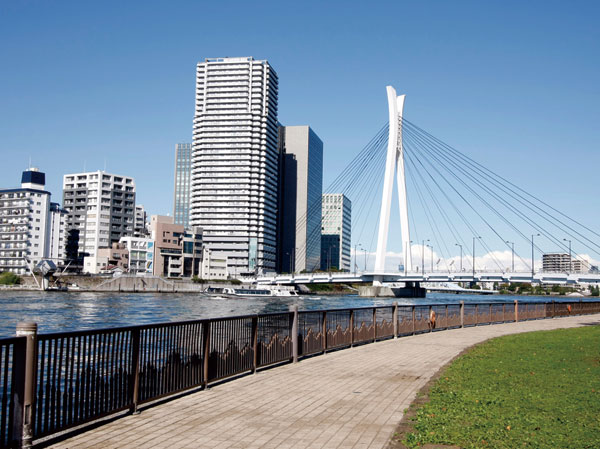 Tsukuda park (about 420m ・ 6-minute walk) 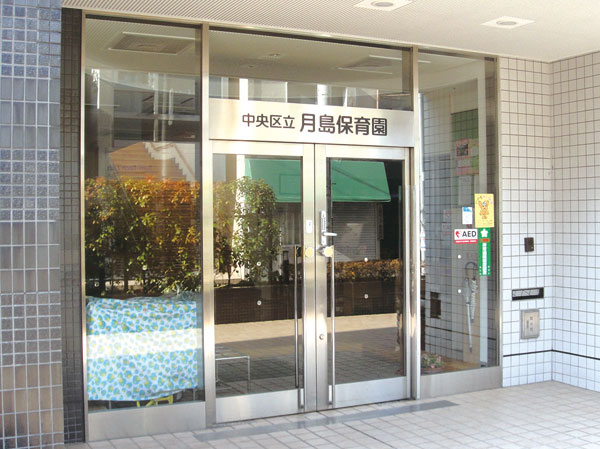 Municipal Tsukishima nursery school (about 300m ・ 4-minute walk) 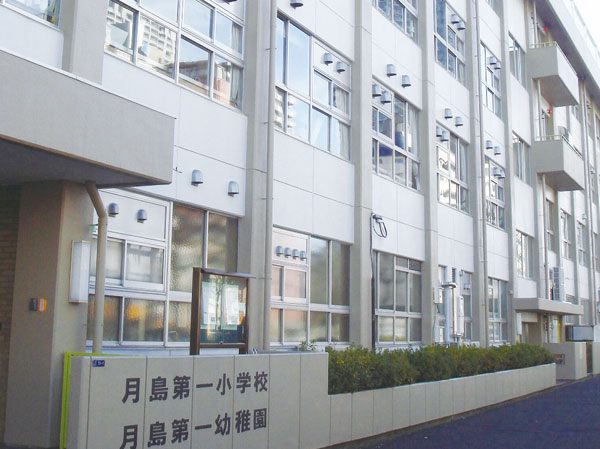 Tsukishima first elementary school (about 700m ・ A 9-minute walk) 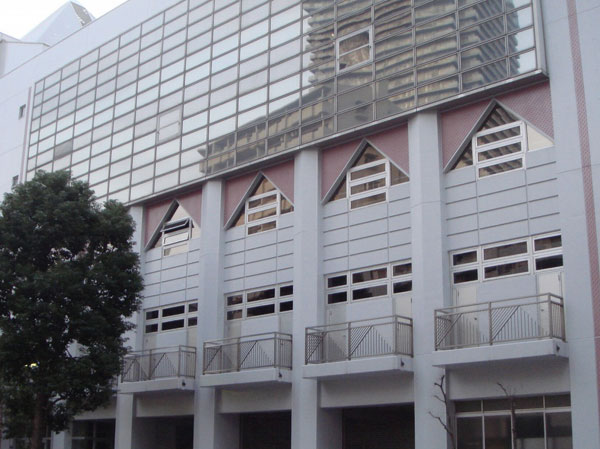 Municipal Tsukuda Junior High School (about 390m ・ A 5-minute walk) 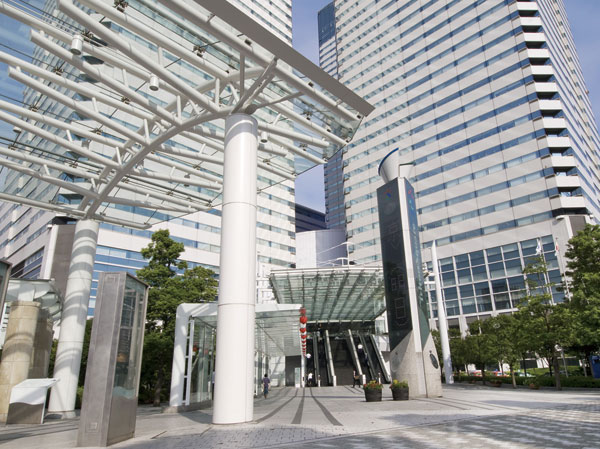 Harumi Triton Square (about 1050m ・ A 14-minute walk) 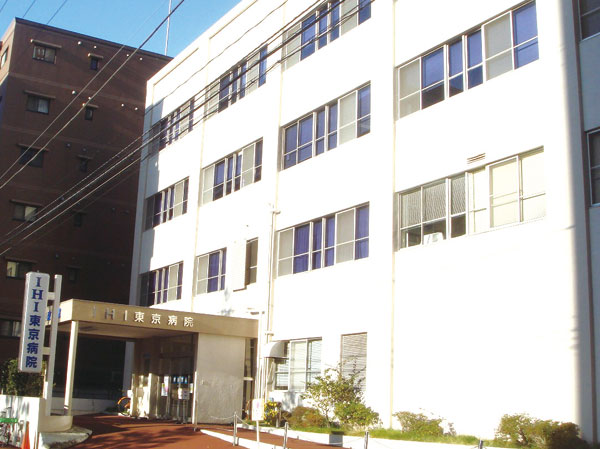 IHI Tokyo hospital (about 280m ・ 4-minute walk) 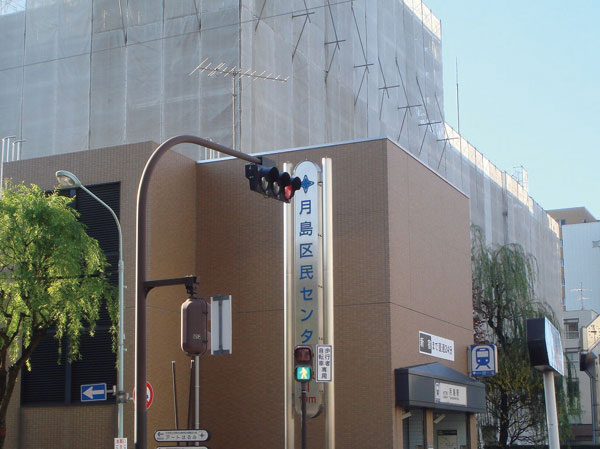 Tsukishima Kumin Center (about 300m ・ 4-minute walk) Other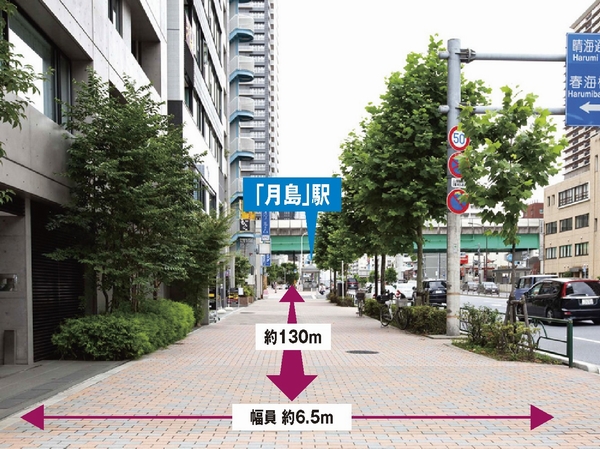 No signal from Tsukishima Station Exit 2 until the local entrance. Bright and just a 2-minute walk the landscaped sidewalks of flat width about 6.5m. Electric train ・ bus ・ car ・ bicycle ・ Walk, Versatile and convenient underbody (wide sidewalk of about 6.5m of the previous local according to the TPO. June 2010 shooting) 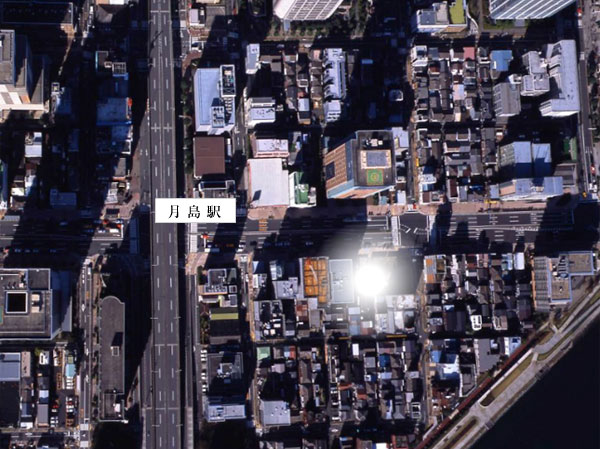 "Tsukishima" Station 2-minute walk. While situated in the inner city, Home to realize that has been wrapped in the water of beauty and moisture lush greenery ※ Aerial photo of the web is, In was taken from the vicinity of the local sky in November 2009, CG synthesis the local light, etc. ・ It is obtained by processing, In fact a slightly different. 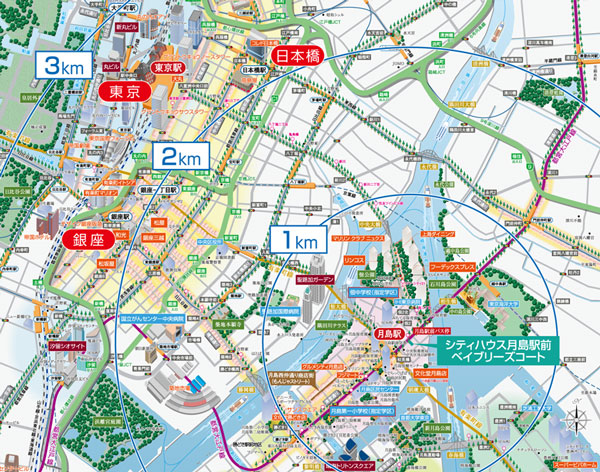 "Tokyo" station straight about 2.5km area. Nihonbashi ・ Ginza also living area. ※ The "Tokyo Station straight about 2.5km" is Gaihaka linear distance on the map from the local to "Tokyo" Station Yaesu. ※ Listings maps are published in excerpt facility. Floor: 2LD ・ K + WIC (walk-in closet), the occupied area: 56.91 sq m, Price: 49,100,000 yen, now on sale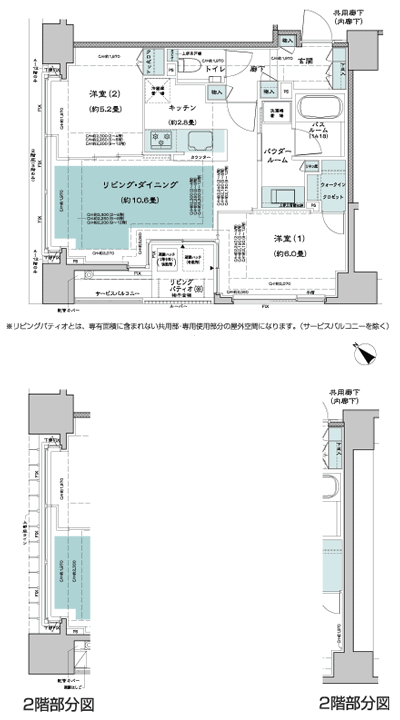 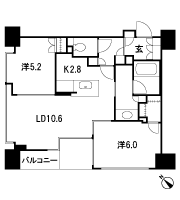 Floor: 3LD ・ K + WIC (walk-in closet), the area occupied: 71.8 sq m, price: 62 million yen, currently on sale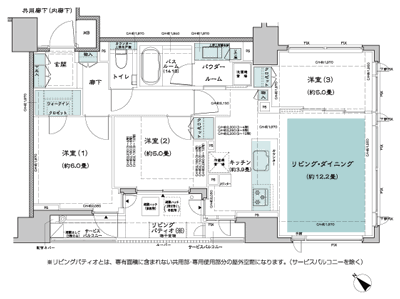 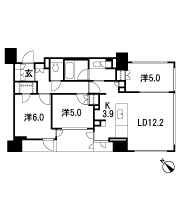 Floor: 2LD ・ K + 2WIC (walk-in closet) + SIC (shoes closet), the occupied area: 57.75 sq m, Price: 48,100,000 yen, now on sale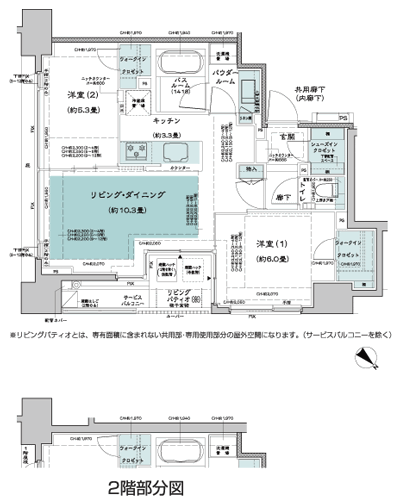 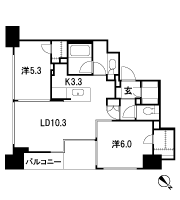 Location | ||||||||||||||||||||||||||||||||||||||||||||||||||||||||||||||||||||||||||||||||||||||||||||||||||||||