New Apartments » Kanto » Tokyo » Central City
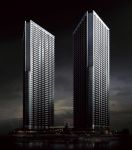 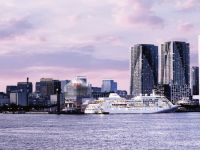
| Property name 物件名 | | DEUX TOURS (de ・ Tours) DEUX TOURS(ドゥ・トゥール) | Time residents 入居時期 | | March 2016 early schedule 2016年3月上旬予定 | Floor plan 間取り | | 1LDK ~ 4LDK, SOHO 1LDK ~ 4LDK、SOHO | Units sold 販売戸数 | | Undecided 未定 | Occupied area 専有面積 | | 44.67 sq m ~ 123.77 sq m , (Housing) ※ Trunk room area 0.61 sq m ~ Including 3.64 sq m, 32.34 sq m ~ 57.05 sq m (SOHO) 44.67m2 ~ 123.77m2、(住宅)※トランクルーム面積0.61m2 ~ 3.64m2含む、32.34m2 ~ 57.05m2(SOHO) | Address 住所 | | Harumi, Chuo-ku, Tokyo 3-102 number 東京都中央区晴海3-102番(地番) | Traffic 交通 | | Toei Oedo Line "Kachidoki" walk 9 minutes
JR Yamanote Line "Tokyo" bus 19 minutes "Harumi Triton Square before" Tomafu 5 minutes 都営大江戸線「勝どき」歩9分
JR山手線「東京」バス19分「晴海トリトンスクエア前」停歩5分
| Sale schedule 販売スケジュール | | Sales scheduled to start 2014 Early March ※ price ・ Units sold is undecided. Not been finalized or sale divided by the number term or whole sell, Property data for sale dwelling unit has not yet been finalized are inscribed things of all sales target dwelling unit. Determination information will be explicit in the new sale advertising. ※ Acts that lead to secure the contract or reservation of the application and the application order to sale can not be absolutely. 販売開始予定 2014年3月上旬※価格・販売戸数は未定です。全体で売るか数期で分けて販売するか確定しておらず、販売住戸が未確定のため物件データは全販売対象住戸のものを表記しています。確定情報は新規分譲広告において明示いたします。※販売開始まで契約または予約の申し込みおよび申し込み順位の確保につながる行為は一切できません。 | Completion date 完成時期 | | September 2015 late schedule 2015年9月下旬予定 | Number of units 今回販売戸数 | | Undecided 未定 | Predetermined price 予定価格 | | Undecided 未定 | Will most price range 予定最多価格帯 | | Undecided 未定 | Administrative expense 管理費 | | An unspecified amount 金額未定 | Management reserve 管理準備金 | | An unspecified amount 金額未定 | Repair reserve 修繕積立金 | | An unspecified amount 金額未定 | Repair reserve fund 修繕積立基金 | | An unspecified amount 金額未定 | Other area その他面積 | | Balcony area: 4.97 sq m ~ 13.7 sq m (housing), 5.2 sq m ~ 14.48 sq m (SOHO) バルコニー面積:4.97m2 ~ 13.7m2(住宅)、5.2m2 ~ 14.48m2(SOHO) | Property type 物件種別 | | Mansion マンション | Total units 総戸数 | | 1450 units (housing), 216 compartment (SOHO), 2 compartment (other stores) 1450戸(住宅)、216区画(SOHO)、2区画(その他店舗) | Structure-storey 構造・階建て | | RC52 basement 1-story part Steel (penthouse first floor) RC52階地下1階建一部鉄骨(塔屋1階) | Construction area 建築面積 | | 10073.63 sq m 10073.63m2 | Building floor area 建築延床面積 | | 174801.03 sq m 174801.03m2 | Site area 敷地面積 | | 15222.35 sq m 15222.35m2 | Site of the right form 敷地の権利形態 | | Share of ownership 所有権の共有 | Use district 用途地域 | | Semi-industrial area 準工業地域 | Parking lot 駐車場 | | 698 cars on site (fee TBD) 敷地内698台(料金未定) | Bicycle-parking space 駐輪場 | | 2499 cars (price TBD) 2499台収容(料金未定) | Bike shelter バイク置場 | | 169 cars (fee TBD) 169台収容(料金未定) | Mini bike shelter ミニバイク置場 | | 10 cars (fee TBD) 10台収容(料金未定) | Management form 管理形態 | | Consignment (working arrangements undecided) 委託(勤務形態未定) | Other overview その他概要 | | Building confirmation number: No. ERI13043943 (2013 October 1, 2008) 建築確認番号:第ERI13043943号(平成25年10月1日)
| About us 会社情報 | | <Seller> Minister of Land, Infrastructure and Transport (14) No. 38 (one company) Real Estate Association (Corporation) metropolitan area real estate Fair Trade Council member Sumitomo Realty & Development Co., Ltd. Yubinbango163-0820 Tokyo Nishi-Shinjuku, Shinjuku-ku, 2-4-1 (Shinjuku NS Building) <売主>国土交通大臣(14)第38 号(一社)不動産協会会員 (公社)首都圏不動産公正取引協議会加盟住友不動産株式会社〒163-0820 東京都新宿区西新宿2-4-1(新宿NSビル) | Construction 施工 | | Sumitomo Mitsui Construction Co., Ltd. 三井住友建設(株) | Management 管理 | | Sumitomo Realty & Development Building Service Co., Ltd. 住友不動産建物サービス(株) | Notice お知らせ/その他 | | There was less of an error at <apology and correction> December same property advertising, which has been published up to 24 days. We will correct it apologize here.
(Mis) sales scheduled to start 2014 in late January
(Positive) sales scheduled to start 2014 Early March <お詫びと訂正>12月24日まで掲載しておりました同物件広告にて以下の誤りがありました。ここにお詫びして訂正いたします。
(誤)販売開始予定 2014年1月下旬
(正)販売開始予定 2014年3月上旬 |
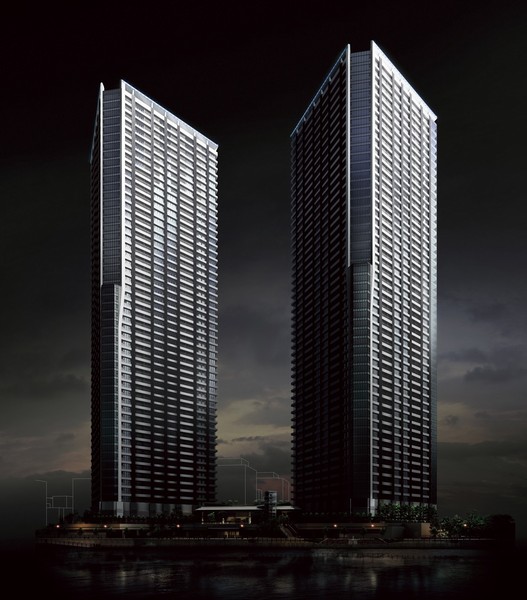 Exterior - Rendering ( ※ 2)
外観完成予想図(※2)
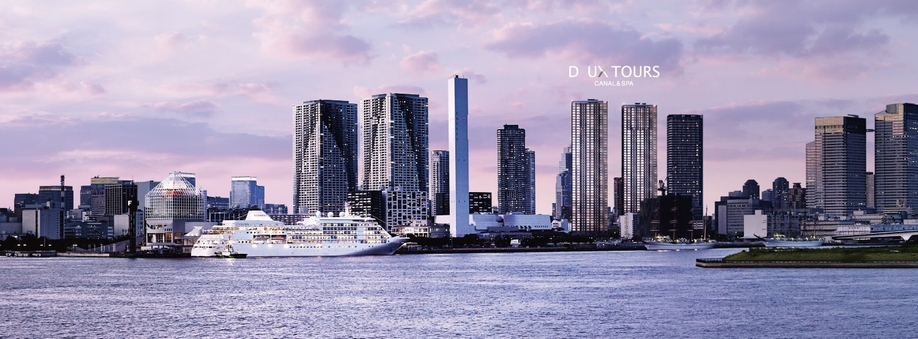 Listings environment photo in the photograph was taken from about 2.1km to the southeast direction from the local (September 2013), CG synthesis building Rendering that caused draw based on the drawings of the planning stage ・ Which was processed, In fact a slightly different. Also, Surrounding environment might change in the future
掲載の環境写真は現地より南東方向へ約2.1kmより撮影した写真(2013年9月)に、計画段階の図面を基に描き起こした建物完成予想図をCG合成・加工したもので、実際とは多少異なります。また、周辺環境は将来変わる場合があります
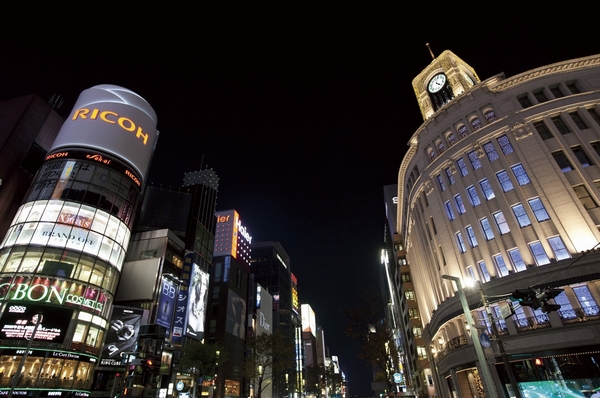 Ginza Yonchome intersection (about 2500m)
銀座四丁目交差点(約2500m)
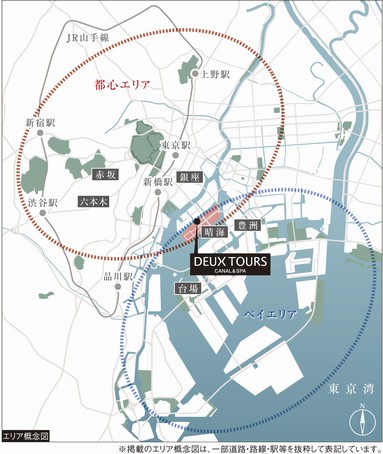 Harumi area conceptual diagram ※ The map is part of the road, Route, It expressed an excerpt of the station, etc.
晴海エリア概念図 ※本地図は一部道路、路線、駅等を抜粋して表記しています
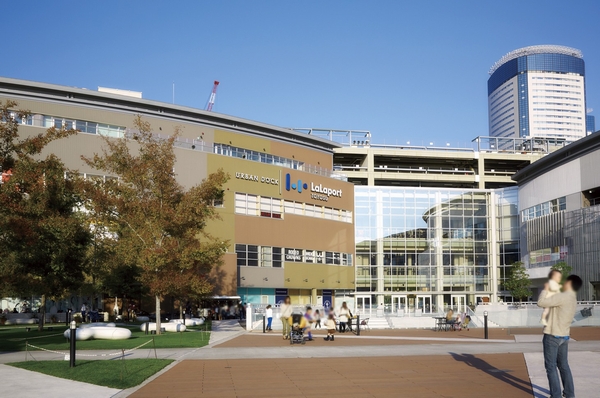 Urban Dock LaLaport TOYOSU (about 1800m)
アーバンドックららぽーと豊洲(約1800m)
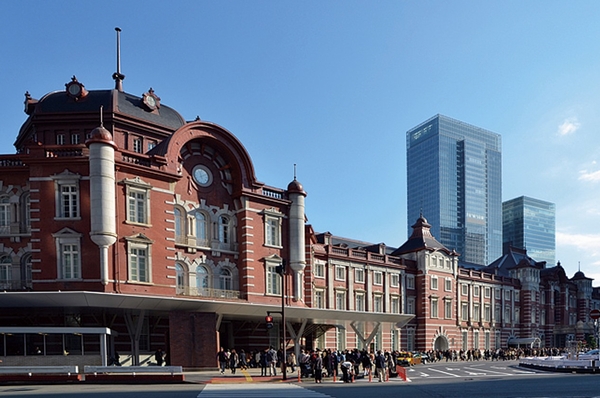 "Tokyo" Station Marunouchi mouth (about 3600m)
「東京」駅丸の内口(約3600m)
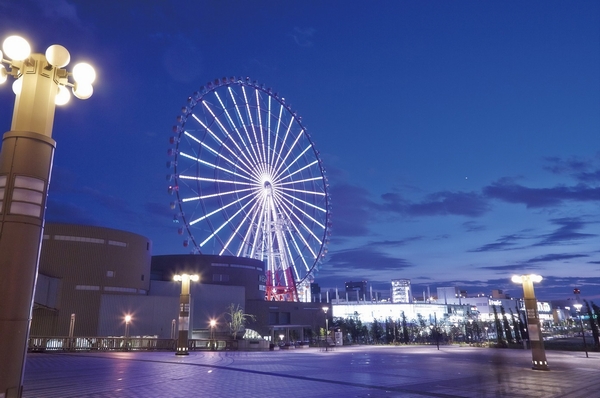 Fort ・ Dream of Bridge (about 4500m)
台場・夢の大橋(約4500m)
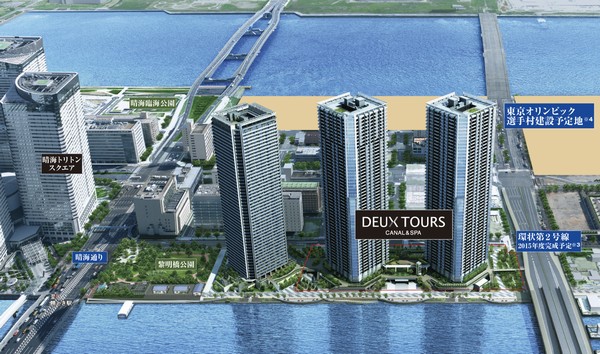 Exterior - Rendering ※ Rendering of the web is in the photo was taken a southeast direction from "Kachidoki" station near the sky (March 2011), CG synthesizing Rendering that caused draw based on the drawings of the planning stage ・ Which was processed, In fact a slightly different. Some off-site (in the morning tide canal ・ Align the morning tide canal water park, etc.) have been Chakuirodori. Also, Surrounding environment ・ View and may be change in the future
外観完成予想図 ※掲載の完成予想図は「勝どき」駅付近上空から南東方向を撮影した写真(2011年3月)に、計画段階の図面を基に描き起こした完成予想図をCG合成・加工したもので、実際とは多少異なります。一部敷地外(朝潮運河・朝潮運河親水公園等)を合わせて着彩しています。また、周辺環境・眺望等は将来変わることがあります
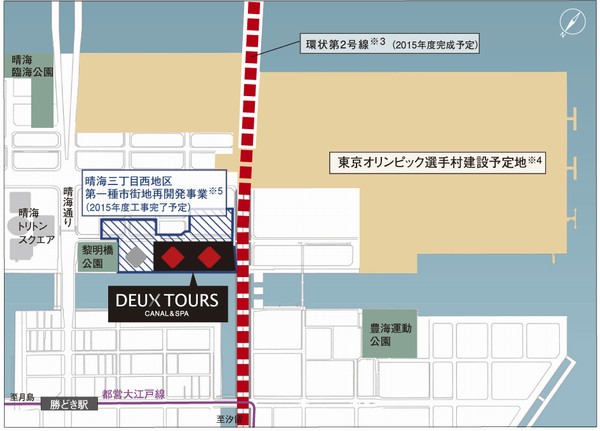 The surrounding area conceptual diagram ※ The surrounding area conceptual diagram of the web is, Some road ・ An excerpt of the facilities have been notation ※ 3: 2015 will be completed. Source: Tokyo Metropolitan Urban Development Bureau. ※ 4: Source: Tokyo 2020 Olympic Games ・ Paralympic Bid Committee website. ※ 5: 2015 completion of construction plans. Source: UR city mechanism home page. ※ 3 ~ 5 December 2013 currently
周辺エリア概念図 ※掲載の周辺エリア概念図は、一部道路・施設等を抜粋して表記しています※3:2015年度完成予定。出典:東京都都市整備局ホームページ。※4:出典:東京2020オリンピック・パラリンピック招致委員会ホームページ。※5:2015年度工事完了予定。出典:UR都市機構ホームページ。※3 ~ 5は2013年12月現在
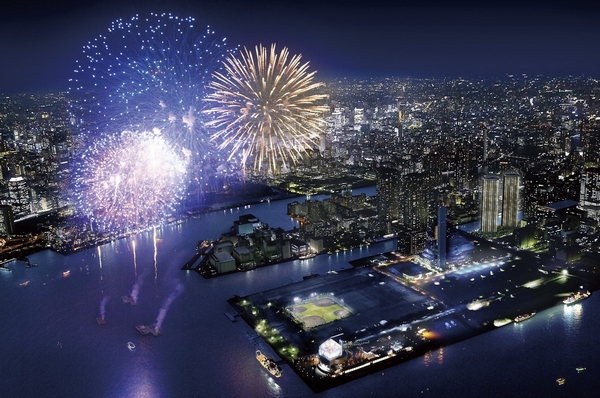 Aerial photo of the web is CG synthesis building Rendering of the drawings of the planning stage was raised to draw based on the photographs of northwest direction from the Rainbow Bridge over (August 2013) ・ Which was processed, In fact a slightly different. It should be noted that there is no guarantee for the future of holding the presence or absence of "Tokyo Bay Dahua Fire Festival". Also, Surrounding environment might change in the future
掲載の航空写真はレインボーブリッジ上空から北西方向を撮影した写真(2013年8月)に計画段階の図面を基に描き起こした建物完成予想図をCG合成・加工したもので、実際とは多少異なります。なお「東京湾大華火祭」の今後の開催有無について保証するものではありません。また、周辺環境は将来変わる場合があります
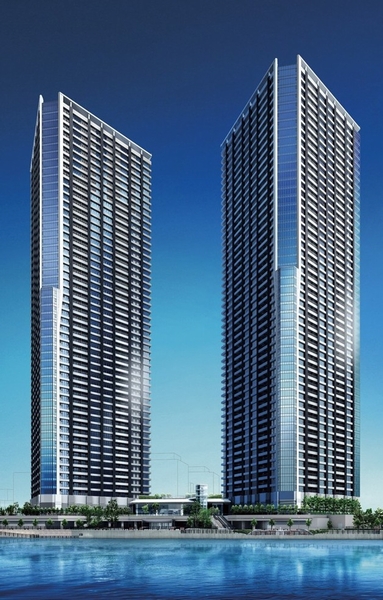 Exterior - Rendering ( ※ 2)
外観完成予想図(※2)
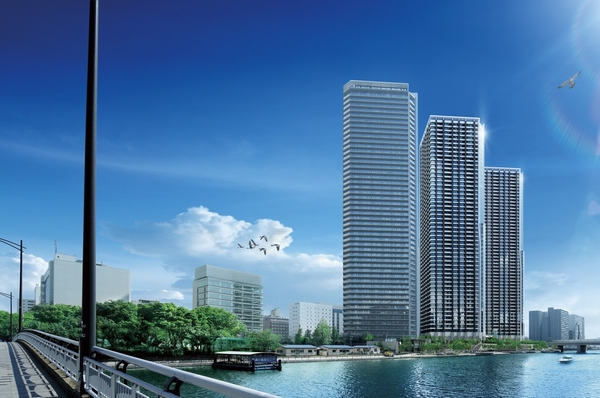 Exterior - Rendering views from dawn Bridge ( ※ 2)
黎明橋より望む外観完成予想図(※2)
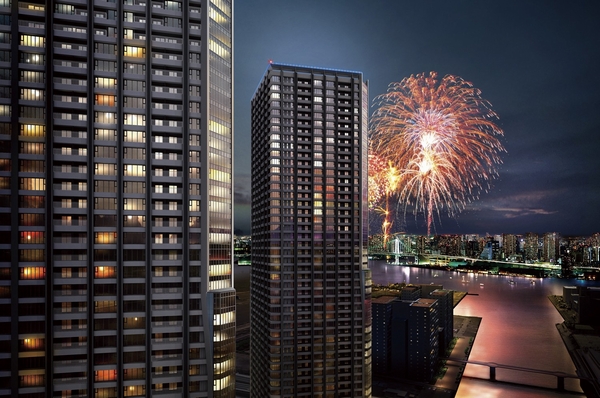 Exterior - Rendering ( ※ 3)
外観完成予想図(※3)
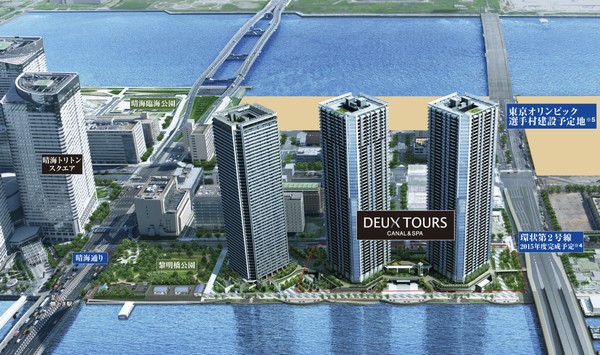 Exterior - Rendering ※ Rendering of the web is in the photo was taken a southeast direction from "Kachidoki" station near the sky (March 2011), CG synthesizing Rendering that caused draw based on the drawings of the planning stage ・ Which was processed, In fact a slightly different. Some off-site (in the morning tide canal ・ Align the morning tide canal water park, etc.) have been Chakuirodori. Also, Surrounding environment ・ View and may be change in the future
外観完成予想図 ※掲載の完成予想図は「勝どき」駅付近上空から南東方向を撮影した写真(2011年3月)に、計画段階の図面を基に描き起こした完成予想図をCG合成・加工したもので、実際とは多少異なります。一部敷地外(朝潮運河・朝潮運河親水公園等)を合わせて着彩しています。また、周辺環境・眺望等は将来変わることがあります
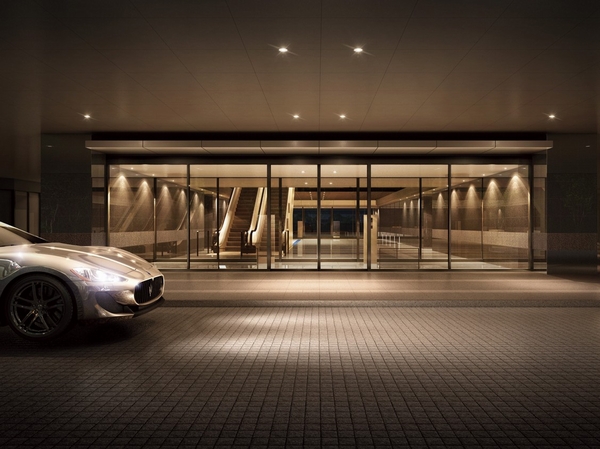 Grand Entrance Rendering ( ※ 2)
グランドエントランス完成予想図(※2)
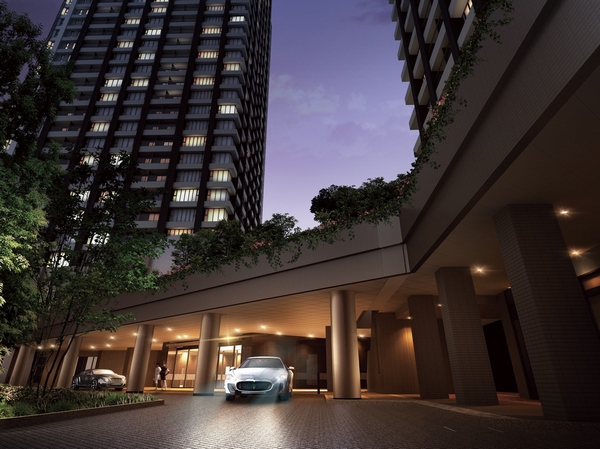 Grand Entrance Rendering ( ※ 2)
グランドエントランス完成予想図(※2)
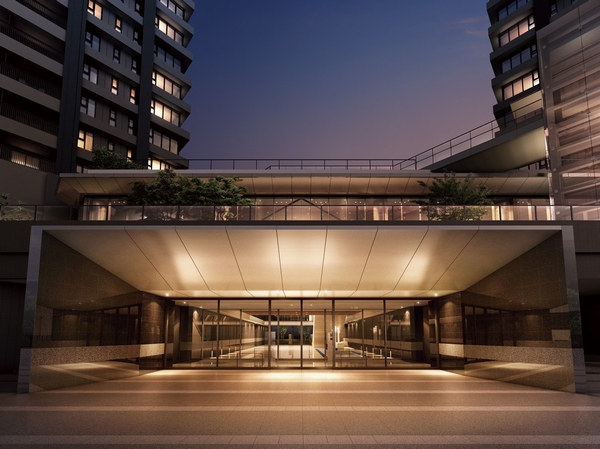 Grand Entrance Rendering ( ※ 2)
グランドエントランス完成予想図(※2)
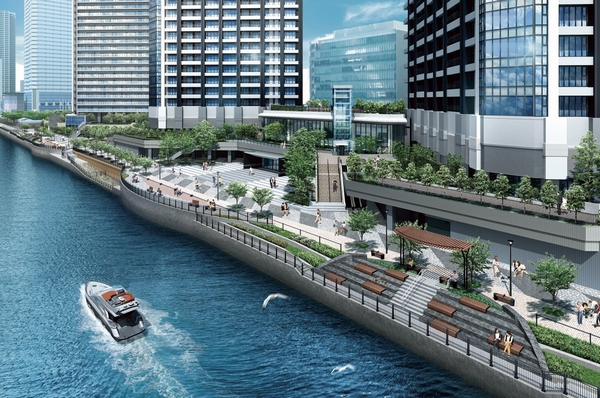 Morning promenade and deck complete prospective view of a plan to be developed along the tidal canal ( ※ 2)
朝潮運河沿いに整備される予定の遊歩道やデッキ完成予想図(※2)
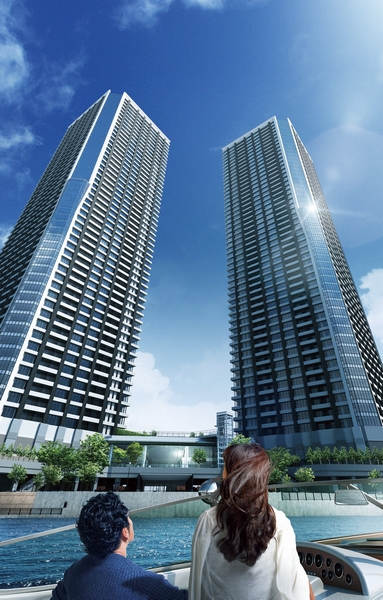 Morning appearance Rendering views from tide canal ( ※ 2)
朝潮運河から望む外観完成予想図(※2)
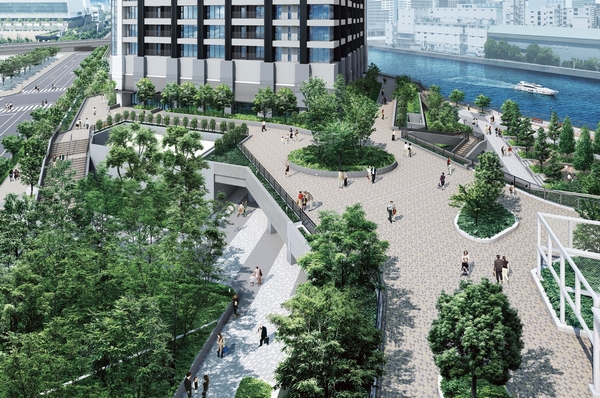 Deck Rendering ( ※ 2)
デッキ完成予想図(※2)
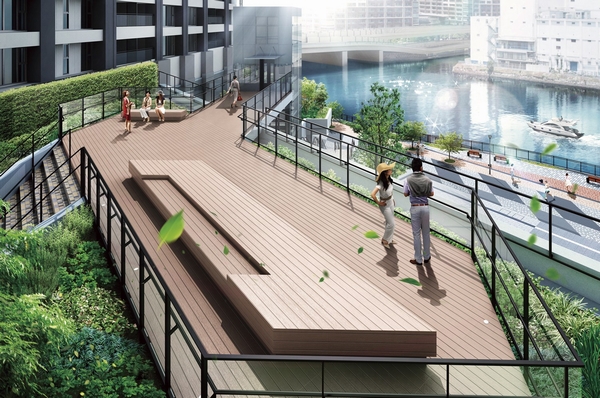 Sky Deck Rendering ( ※ 2)
スカイデッキ完成予想図(※2)
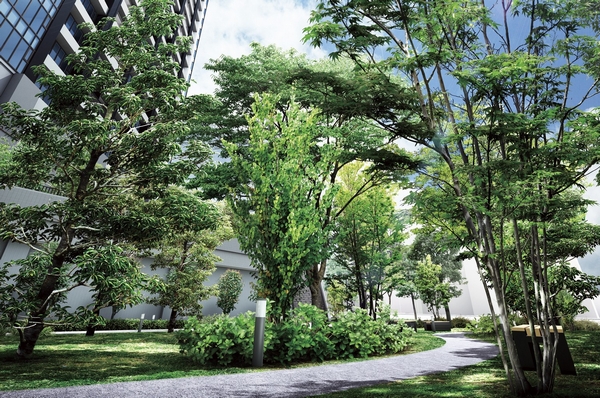 Forest Rendering of the month ( ※ 2)
月の森完成予想図(※2)
Buildings and facilities【建物・施設】 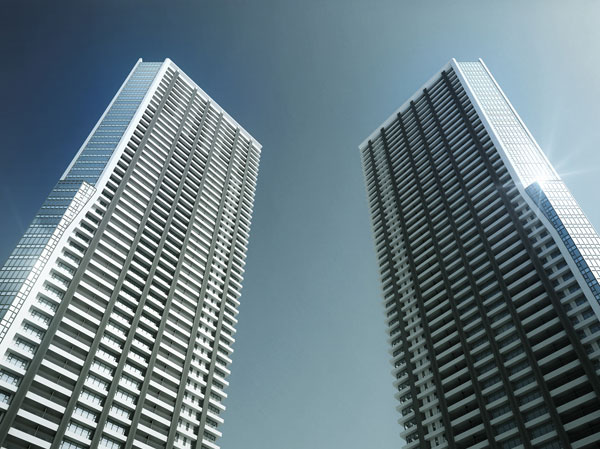 appearance ※ Exterior - Rendering of the web is CG synthesis building Rendering that caused draw based on the drawings of the planning stage ・ Which was processed, In fact a slightly different.
外観※掲載の外観完成予想図は計画段階の図面を基に描き起こした建物完成予想図をCG合成・加工したもので、実際とは多少異なります。
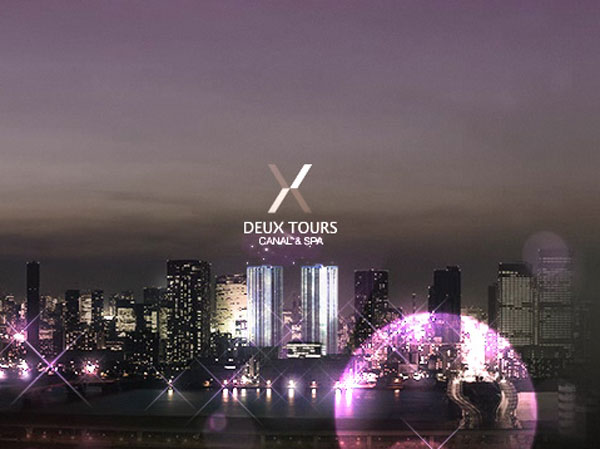 appearance ※ Exterior - Rendering of the web is about than the surrounding buildings (local to southeast direction 2.2km, The ground about 100m) CG synthesizing caused buildings Rendering draw based on the drawings of the planning stage to the photographs taken from the (September 2010) ・ Which was processed, In fact a slightly different. Also, Surrounding environment might change in the future.
外観※掲載の外観完成予想図は周辺建物(現地より南東方向へ約2.2km、地上約100m)より撮影した写真(平成22年9月)に計画段階の図面を基に描き起こした建物完成予想図をCG合成・加工したもので、実際とは多少異なります。また、周辺環境は将来変わる場合があります。
Surrounding environment【周辺環境】 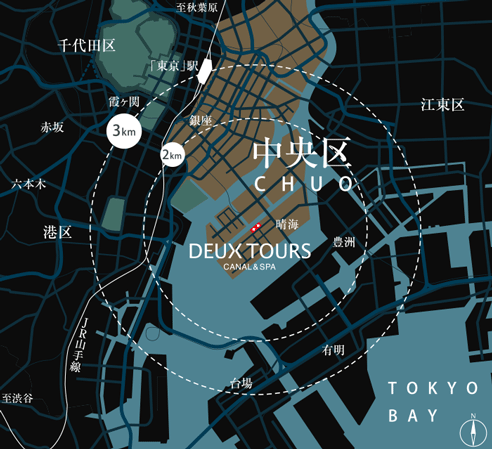 Distance sphere view ※ Distance garden view of the web is, Some road ・ We have written an excerpt of the facilities, etc.. ※ Distance Garden of the web is, It is Gaihaka linear distance on the map from local.
距離圏図※掲載の距離園図は、一部道路・施設等を抜粋して表記しております。※掲載の距離園は、現地から地図上の概測直線距離です。
Location
| 

























