Investing in Japanese real estate
2016April
47,280,000 yen ~ 100 million 9.98 million yen, 1LDK ~ 4LDK, 43.33 sq m ~ 113 sq m
New Apartments » Kanto » Tokyo » Central City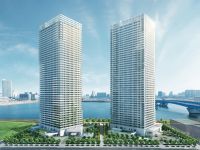 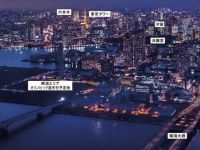
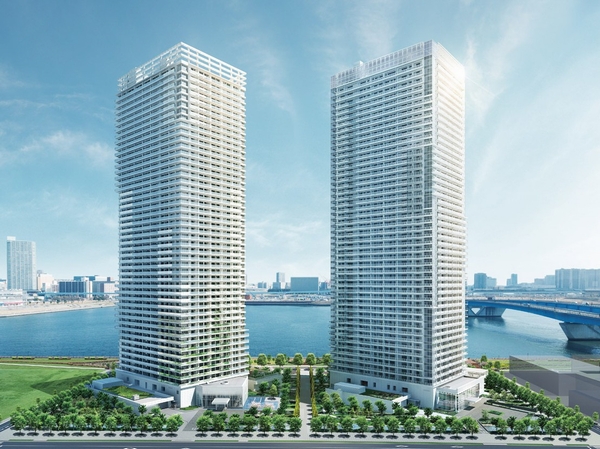 Exterior - Rendering (we have drawn, including the scope of such off-site public park. In the photograph of the Harumi canal in March 2013 that was CG synthesis processing, In fact a slightly different) 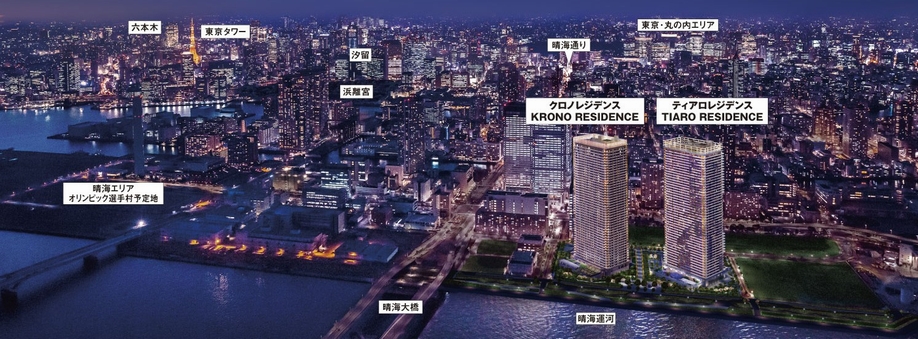 Exterior - Rendering (Rendering the shape, color, etc. of the building in what was drawn on the basis of the drawings of the planning stage is slightly different from the actual. It has drawn, including the scope of such off-site public park. Harumi canal photos to those taken in March 2013, Subjected to a CG processing, In which the Rendering was CG synthesis, In fact a slightly different. ※ Left of the building is Chrono Residence (K), The right of the building is tear Russia Residence (T)  Private shuttle bus access diagram (weekday service. The required time depends on the traffic conditions of the road. Operating routes of the shuttle bus ・ Scheduled times are subject to change. Scheduled to commence operations in 2014) 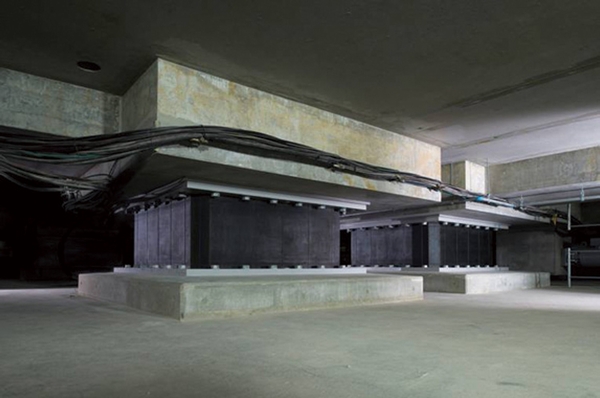 Seismic isolation system (November 2012 shooting). 1400mm ~ 56 groups place the seismic isolation bearing by the square and round of lead plug Rubber of 1600mm 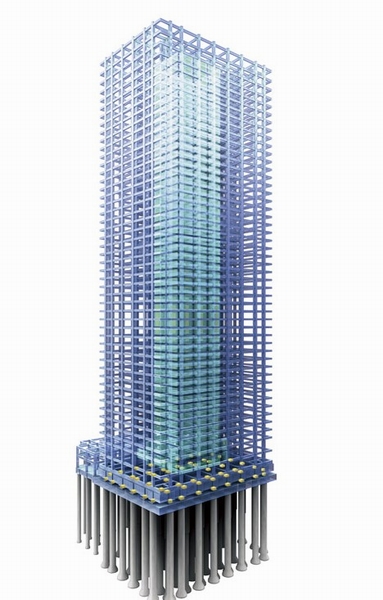 Seismic isolation Tower conceptual diagram (shows the concept of structure system, Somewhat different from the actual Frames, There is a part that has been omitted) 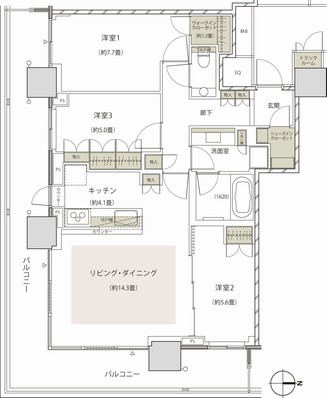 t80H type (Tier B Residence) / 3LDK + WIC + SIC (menu 1, free of charge, application deadline Yes) Footprint: 86.13 sq m (including the trunk room area 0.65 sq m in the occupied area) Balcony area: 33.42 sq m 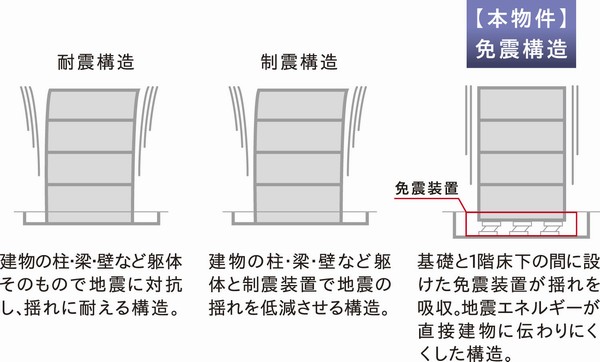 Seismic isolation structure conceptual diagram. Seismic energy has adopted a direct easily transmitted seismic isolation structure to the building, Protect your precious family and assets 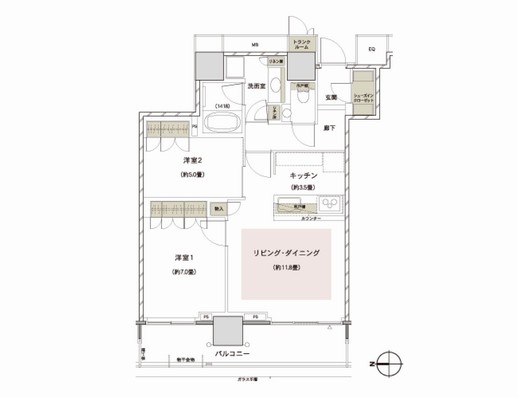 60T type (Chrono Residence) / 2LDK + SIC occupied area: 67.18 sq m (in the occupied area includes a trunk room area 0.65 sq m) Balcony area: 11.98 sq m 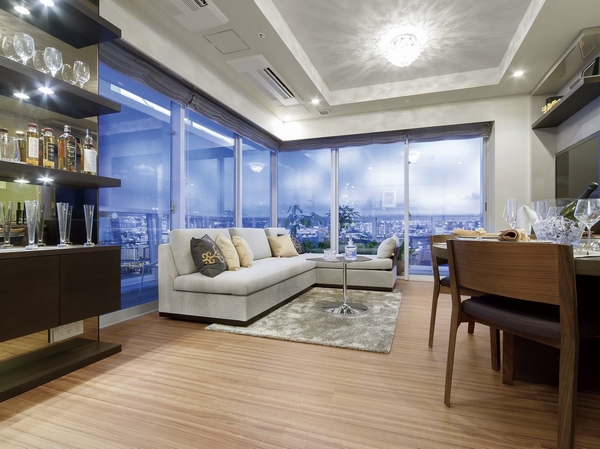 Corner room, which was surrounded by the L-shaped balcony, We are living in the comfort of longing tower life can feel. If you open a Western-style 2 of wall door, About 19.9 tatami large space and the realization of 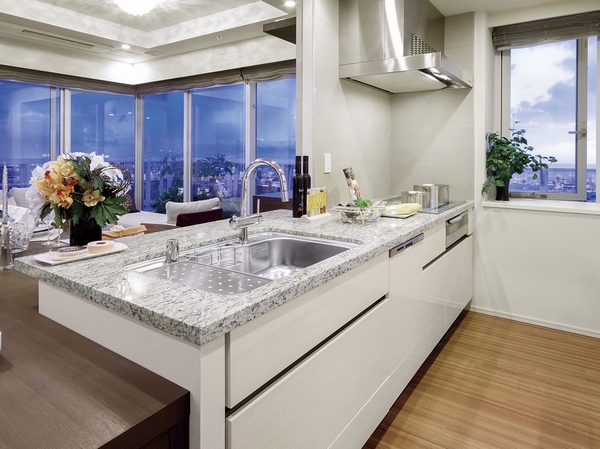 Sense of unity with the living can also be granted face-to-face kitchen, Is also a bright space provided window. Shine as a beautiful interior with natural stone countertop is a glossy look 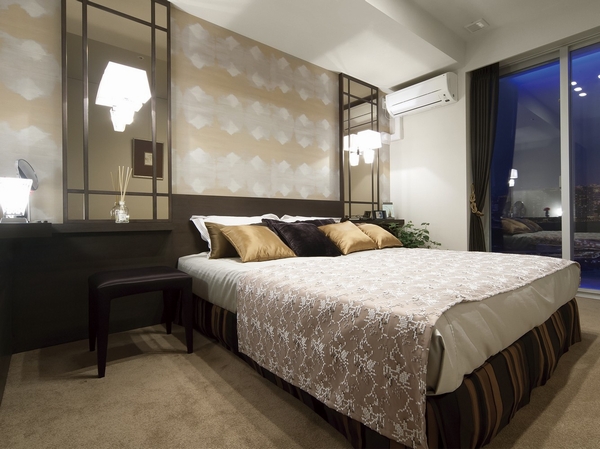 About 7.7 tatami mat of Western-style 1. Because it does not face the shared hallway, Privacy is more protected, It can be used as a calm master bedroom. Because it is a small room of the pillar-type and beams, The layout of the bed and side table by chance is so 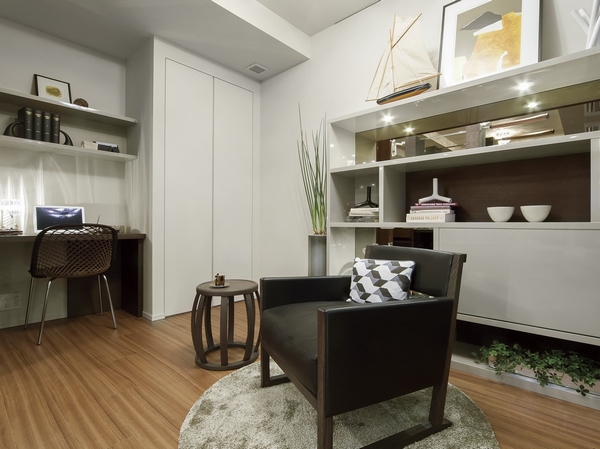 It can be used as a study Western-style 2. Even as a private room in the opening and closing of the sliding door which is provided between the LD, Also as a space of LD and stretch, It is possible to use the flexible. Also has become a planning literate on a case-by-case basis when the visitor 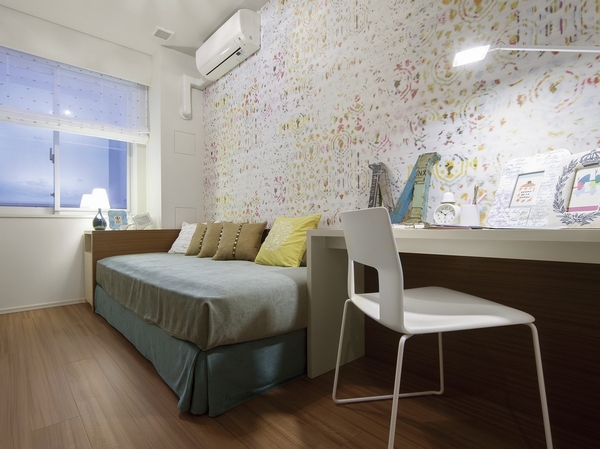 Western-style 3 which can be used as a children's room. We directed the atmosphere put the accent cross the bedside. The wall is a storage space of one wall facing. Also to be a square room shape consideration to have been designed 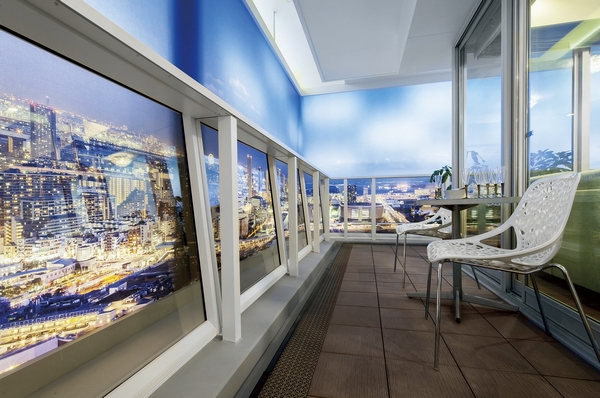 Glass handrail is adopted on the balcony, Sunlight and views will be allocated. Let's enjoy a quiet evening of downtown 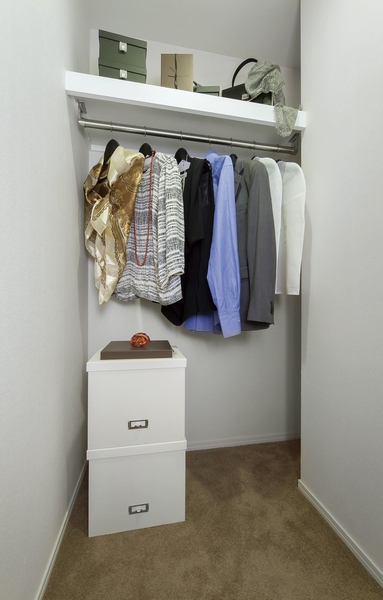 About 1.2 tatami walk-in closet. Since there is a clear, Koromogae also easy going. Smalls Let's clean and housed in a shelf 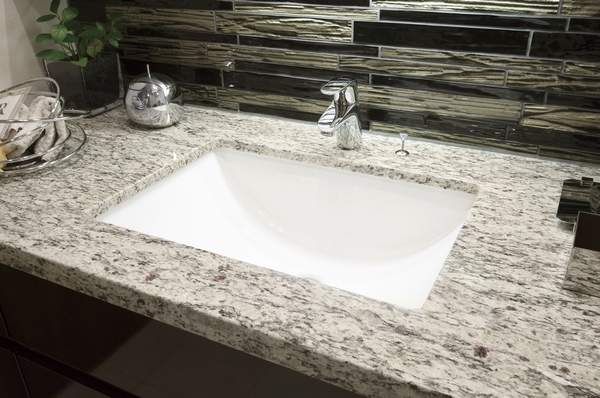 Basin counter tops of natural stone strike a sense of luxury. High even design mosaic tile, It is a sophisticated atmosphere 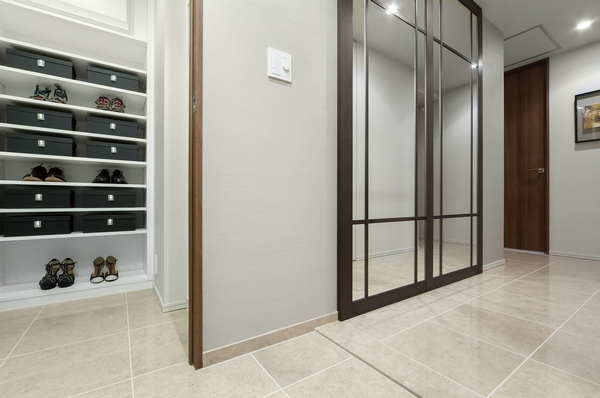 It provided the amount of storage extensive shoes closet entrance is Katazuki you clean. It has adopted a crank in the flow line 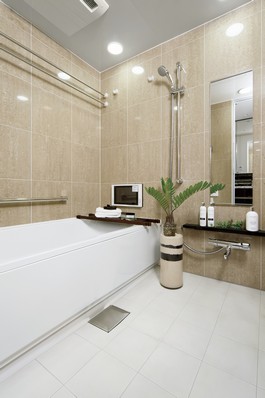 Directions to the model room (a word from the person in charge) 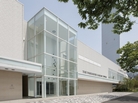 Address the "Chuo Harumi". 6 minutes to "Tokyo" ( ※ 1). Downtown nimble access The ・ Park House Harumi Towers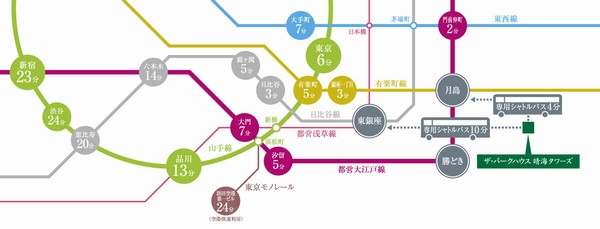 (living ・ kitchen ・ bath ・ bathroom ・ toilet ・ balcony ・ terrace ・ Private garden ・ Storage, etc.) 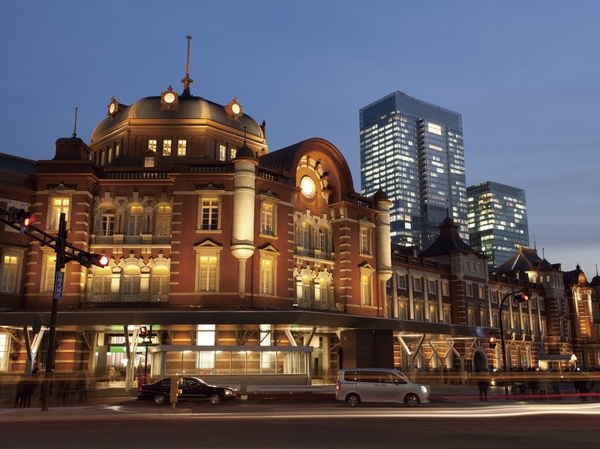 "Tokyo" Station. Shinkansen commuting & business trip, Homecoming, Travel and, On also off also convenient terminal station. Even in metropolitan bus can move in about 19 minutes and the smooth (and 05 system use) 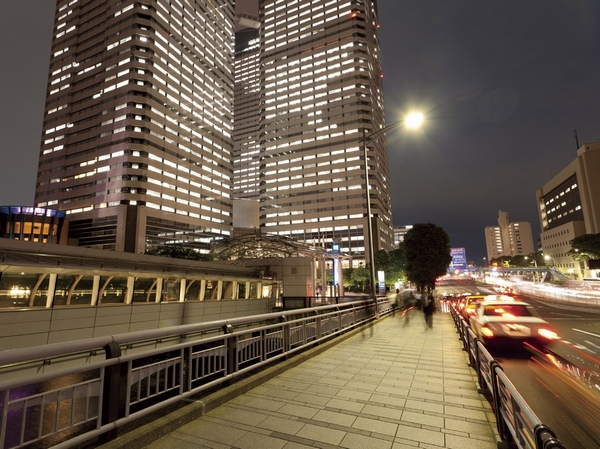 Harumi Street (T: about 700m. K: about 500m). Street lamp also bright, Go home route from the "Kachidoki" station is peace of mind. Super of the station directly connected "Derido" (T: about 1100m. K: about 890m) is open until 25 midnight 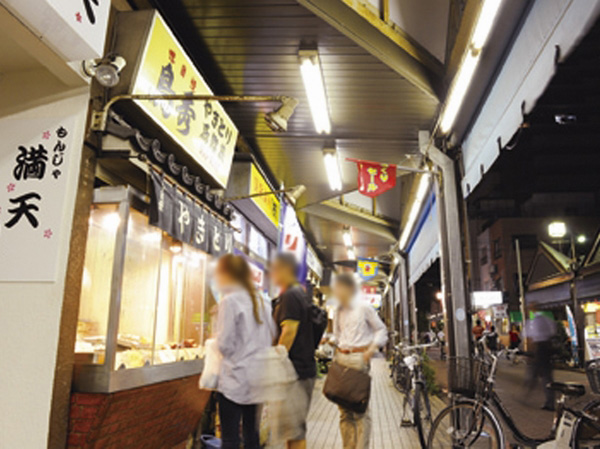 Downtown emotional nostalgic, Chuo-ku, Tsukishima Nishi Naka-dori shopping street (T: about 640m. K: about 1040m) is also day-to-day living area. Invite family and friends, Also feel free to enjoy Tsukishima gourmet such as Monja and ethnic 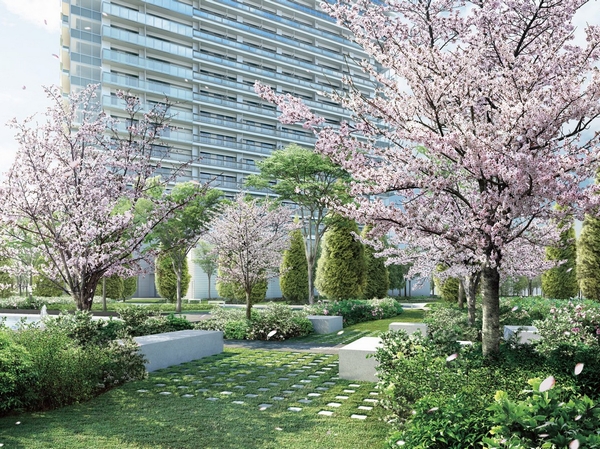 "Spring of the Bosque" Rendering (T). Beginning in the spring cherry, Planted 栽計 image has been adopted to feel the spring, summer, fall and winter on site. Lush greenery and cool water Jing will spread to the tower foot 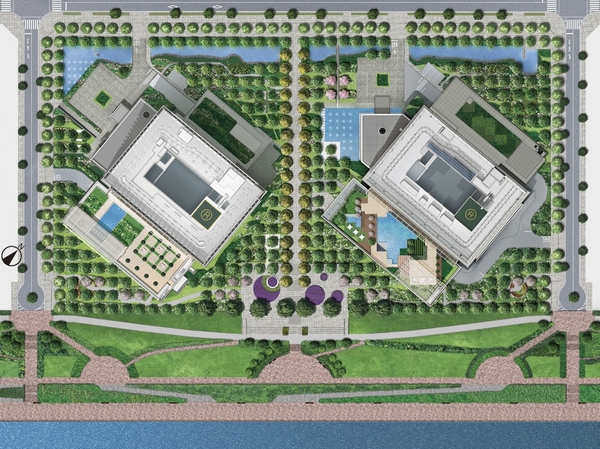 Site placement Rendering. Chrono Residence is left of the building, The right of the building is tear Russia Residence. Trees neatly planted in a grid at intervals of about 6m, Beautiful is like a Western garden 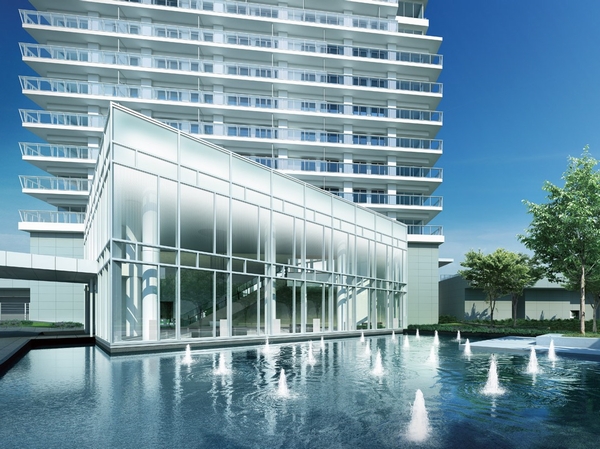 "Entrance" Rendering (T). Large space of the atrium, which is covered in glass, Basin and blue sky, And to mirror the green on site, It will be a serene space as gallery 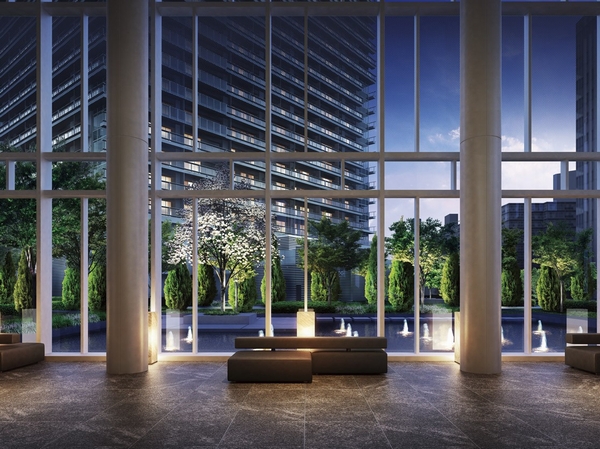 "Entrance Hall" Rendering (T). It will produce peace is large space of Fukinuki wrapped in dusk. Here it is also designed in response to the design concept of Richard Meier 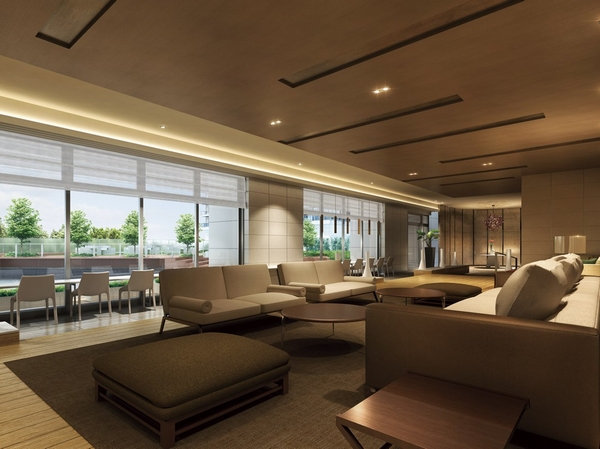 "Garden View Lounge" Rendering (T). Hotel-like indoor, And resort full of capiz landscape. That the nature and Fureaeru in the city center, You can experience this common space 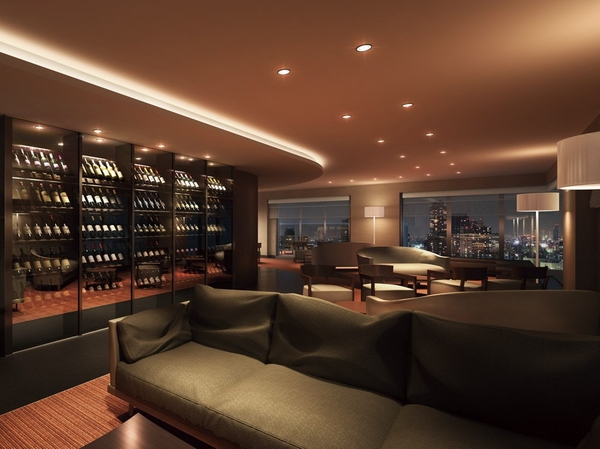 "View Lounge" Rendering (T). The 30th floor of the lounge, Sparkling you spend the time of relaxation overlooking the Gulf landscape. The bar counter, It also provides alcohol (surcharge) Interior![Interior. [living ・ dining] 70Af type model room 3LDK + WIC occupied area: 79.61 sq m balcony area: 16.28 sq m trunk room: 0.73 sq m](/images/tokyo/chuo/812e4ce07.jpg) [living ・ dining] 70Af type model room 3LDK + WIC occupied area: 79.61 sq m balcony area: 16.28 sq m trunk room: 0.73 sq m ![Interior. [Western-style 1] 70Af type model room model room, but is usually unified interior color coordination is often, 5 Set the type of theme color in one model room of this time, It has a high-quality interior coordination.](/images/tokyo/chuo/812e4ce08.jpg) [Western-style 1] 70Af type model room model room, but is usually unified interior color coordination is often, 5 Set the type of theme color in one model room of this time, It has a high-quality interior coordination. ![Interior. [Western-style 2] 70Af type model room](/images/tokyo/chuo/812e4ce09.jpg) [Western-style 2] 70Af type model room ![Interior. [living ・ dining] 70S type model room 2LDK + WIC + N occupied area: 74.39 sq m balcony area: 11.73 sq m trunk room area: 0.59 sq m](/images/tokyo/chuo/812e4ce04.jpg) [living ・ dining] 70S type model room 2LDK + WIC + N occupied area: 74.39 sq m balcony area: 11.73 sq m trunk room area: 0.59 sq m ![Interior. [Western-style 1] The 70S type model room walnut pattern in the orthodox space to keynote, color, Handle, Eclectic interior plus the accent in texture. Even in modern classic also, Is a positive space Konasu to live in their own sensibility.](/images/tokyo/chuo/812e4ce05.jpg) [Western-style 1] The 70S type model room walnut pattern in the orthodox space to keynote, color, Handle, Eclectic interior plus the accent in texture. Even in modern classic also, Is a positive space Konasu to live in their own sensibility. ![Interior. [Western-style 2] 70S type model room](/images/tokyo/chuo/812e4ce06.jpg) [Western-style 2] 70S type model room ![Interior. [living ・ dining] 60H type model room 2LDK + SIC occupied area: 63.68 sq m balcony area: 11.73 sq m trunk room area: 0.59 sq m](/images/tokyo/chuo/812e4ce10.jpg) [living ・ dining] 60H type model room 2LDK + SIC occupied area: 63.68 sq m balcony area: 11.73 sq m trunk room area: 0.59 sq m ![Interior. [Western-style 1] The "WHITE" as the keynote of the peace of the image of the 60H type model room feeling of floating and reset feeling, By using such friendly wood flooring and pale green cross, Bright has to produce a modern resort feeling.](/images/tokyo/chuo/812e4ce11.jpg) [Western-style 1] The "WHITE" as the keynote of the peace of the image of the 60H type model room feeling of floating and reset feeling, By using such friendly wood flooring and pale green cross, Bright has to produce a modern resort feeling. ![Interior. [Western-style 2] 60H type model room](/images/tokyo/chuo/812e4ce12.jpg) [Western-style 2] 60H type model room ![Interior. [living ・ dining] 40F type model room 1LDK + WIC + SIC occupied area: 45.65 sq m balcony area: 8.31 sq m trunk room area: 0.53 sq m](/images/tokyo/chuo/812e4ce13.jpg) [living ・ dining] 40F type model room 1LDK + WIC + SIC occupied area: 45.65 sq m balcony area: 8.31 sq m trunk room area: 0.53 sq m ![Interior. [kitchen] 40F type model room healing and warmth of playing on the theme of the human hand have sought coziness felt natural finish feeling feature. It was the image of the, Such as those wrapped in a sense of security, It is truly relaxing space.](/images/tokyo/chuo/812e4ce14.jpg) [kitchen] 40F type model room healing and warmth of playing on the theme of the human hand have sought coziness felt natural finish feeling feature. It was the image of the, Such as those wrapped in a sense of security, It is truly relaxing space. ![Interior. [Western style room] 40F type model room](/images/tokyo/chuo/812e4ce15.jpg) [Western style room] 40F type model room ![Interior. [living ・ dining] t80H type model room 3LDK + WIC + SIC occupied area: 86.13 sq m balcony area: 33.42 sq m](/images/tokyo/chuo/812e4ce01.jpg) [living ・ dining] t80H type model room 3LDK + WIC + SIC occupied area: 86.13 sq m balcony area: 33.42 sq m ![Interior. [living ・ dining] t80H type model room](/images/tokyo/chuo/812e4ce02.jpg) [living ・ dining] t80H type model room 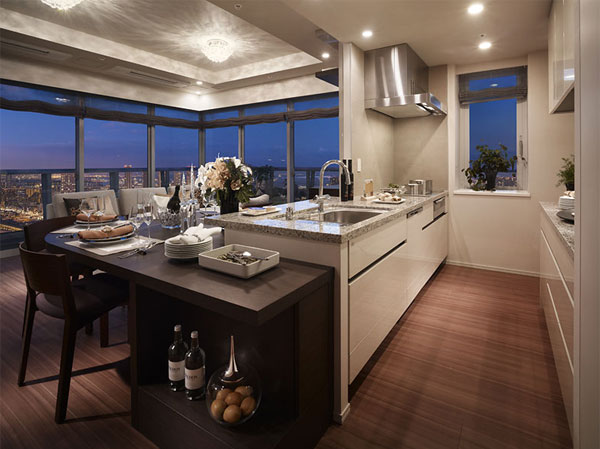 (Shared facilities ・ Common utility ・ Pet facility ・ Variety of services ・ Security ・ Earthquake countermeasures ・ Disaster-prevention measures ・ Building structure ・ Such as the characteristics of the building) Shared facilities![Shared facilities. [Site placement Rendering] Vast open space that was green about 40 percent of the site. Lush garden Ya, Bosque to enjoy the four seasons, We design the landscape that tossed the waterside of moisture.](/images/tokyo/chuo/812e4cf16.jpg) [Site placement Rendering] Vast open space that was green about 40 percent of the site. Lush garden Ya, Bosque to enjoy the four seasons, We design the landscape that tossed the waterside of moisture. 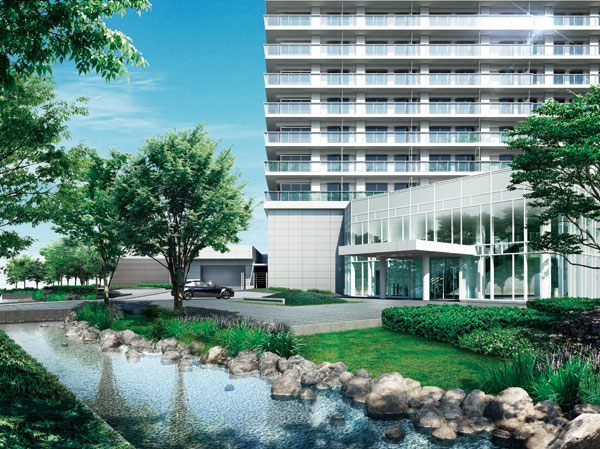 Tear Russia Residence Entrance Rendering ![Shared facilities. [Tear Russia Residence Private roof garden Rendering] Water Garden full of rich natural and waterside of moisture in the city Ya, Chrono Residence a vast air garden, Tear Russia Residence served in each.](/images/tokyo/chuo/812e4cf02.jpg) [Tear Russia Residence Private roof garden Rendering] Water Garden full of rich natural and waterside of moisture in the city Ya, Chrono Residence a vast air garden, Tear Russia Residence served in each. ![Shared facilities. [Tear Russia Residence Entrance Hall Rendering] Attracting variety of facial expressions by transitory time and seasonal, Open entrance space of the two-layer blow.](/images/tokyo/chuo/812e4cf14.jpg) [Tear Russia Residence Entrance Hall Rendering] Attracting variety of facial expressions by transitory time and seasonal, Open entrance space of the two-layer blow. ![Shared facilities. [Chrono Residence Chrono lounge Rendering] Place of relaxation of adults Tashinamu a sparkling night view, View Lounge.](/images/tokyo/chuo/812e4cf11.jpg) [Chrono Residence Chrono lounge Rendering] Place of relaxation of adults Tashinamu a sparkling night view, View Lounge. 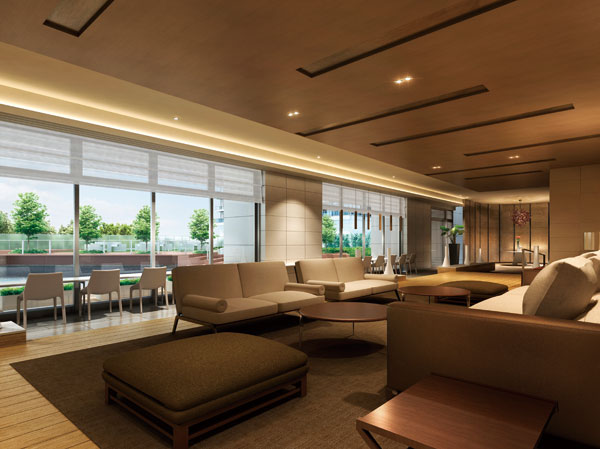 Tear Russia Residence Garden View Lounge Rendering ![Shared facilities. [Chrono Residence Kitchen & party studio Rendering] It is equipped with kitchen, Space that can party.](/images/tokyo/chuo/812e4cf10.jpg) [Chrono Residence Kitchen & party studio Rendering] It is equipped with kitchen, Space that can party. ![Shared facilities. [Chrono Residence Guest Room (LUXURY SUITE) Rendering] Quirky guest room.](/images/tokyo/chuo/812e4cf15.jpg) [Chrono Residence Guest Room (LUXURY SUITE) Rendering] Quirky guest room. ![Shared facilities. [Bosque Rendering of spring] Such as cherry blossoms and autumn leaves, Rich landscape beauty to enjoy Bosque (forest) are available in all of the seasons Spring, Summer, Fall, Winter ....](/images/tokyo/chuo/812e4cf04.jpg) [Bosque Rendering of spring] Such as cherry blossoms and autumn leaves, Rich landscape beauty to enjoy Bosque (forest) are available in all of the seasons Spring, Summer, Fall, Winter .... 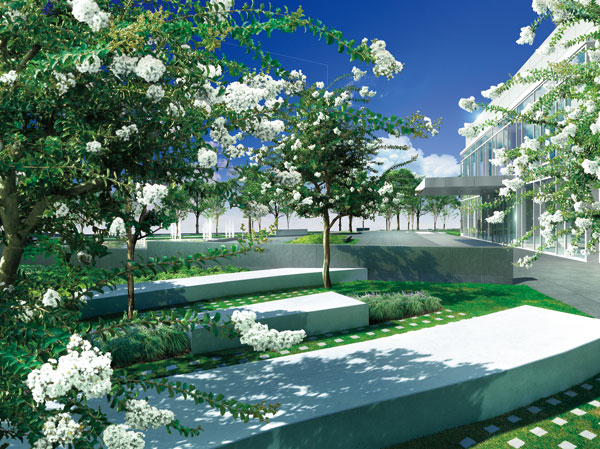 Bosque Rendering of summer 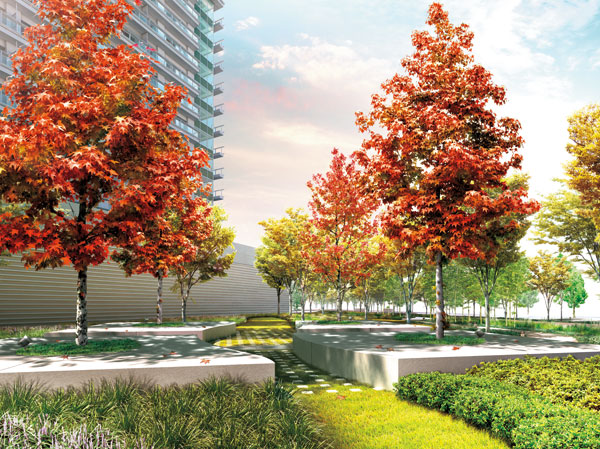 Bosque Rendering of autumn 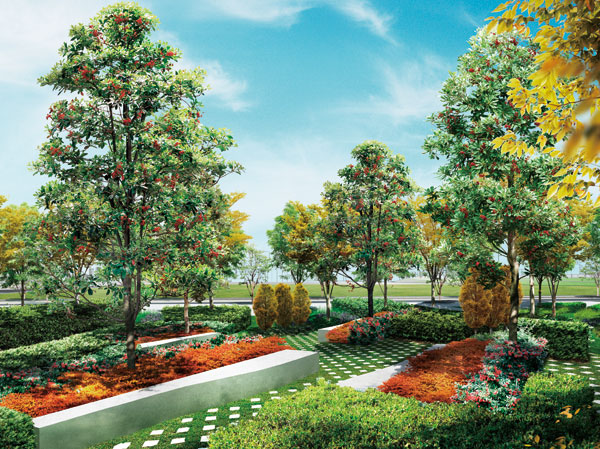 Bosque Rendering of winter Earthquake ・ Disaster-prevention measures![earthquake ・ Disaster-prevention measures. [Seismically isolated structure] The property is, Earthquake resistant, Vibration Control, Among the seismic isolation, Adopt a less seismic isolation structure transmitted seismic energy directly to the building. Firmly support the building at the time of normal, And laminated rubber that can greatly deformed in a horizontal direction while supporting the load at the time of earthquake, To absorb vibration energy, Play a quick suppress role the shaking of the building consists of a damper. Laminated rubber, It has been installed 56 units in building bottom. Also, While there is a strength by the seismic isolation only the center of the core wall, rather than have created a less comfortable living space of columns and beams. (Seismic isolation Tower conceptual diagram)](/images/tokyo/chuo/812e4cf12.jpg) [Seismically isolated structure] The property is, Earthquake resistant, Vibration Control, Among the seismic isolation, Adopt a less seismic isolation structure transmitted seismic energy directly to the building. Firmly support the building at the time of normal, And laminated rubber that can greatly deformed in a horizontal direction while supporting the load at the time of earthquake, To absorb vibration energy, Play a quick suppress role the shaking of the building consists of a damper. Laminated rubber, It has been installed 56 units in building bottom. Also, While there is a strength by the seismic isolation only the center of the core wall, rather than have created a less comfortable living space of columns and beams. (Seismic isolation Tower conceptual diagram) 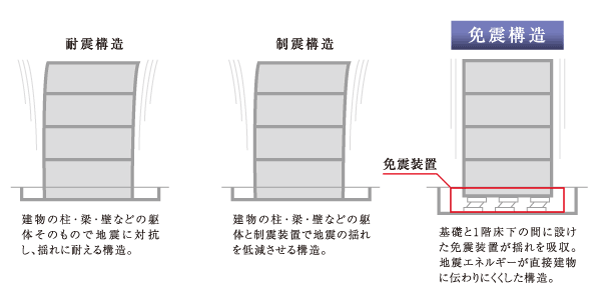 Seismic isolation structure conceptual diagram 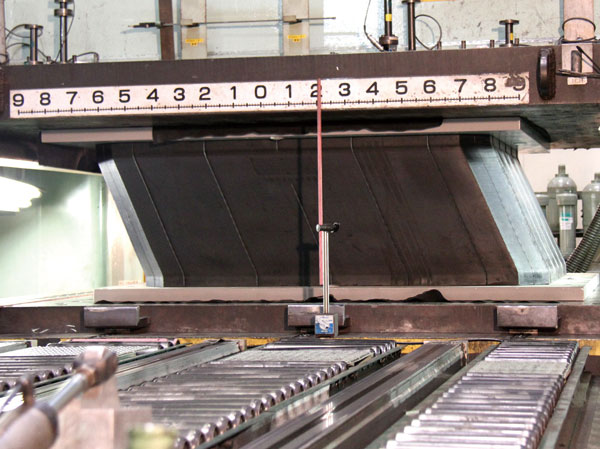 Lead plug Rubber same specifications Photos ![earthquake ・ Disaster-prevention measures. [Elevator ・ Emergency elevator] Adopt the latest seismic standards and function. If an earthquake sensor senses, Or when it receives a signal of the earthquake early warning is landed to the nearest floor. Emergency EV 24 hours 100% can be activated by the emergency generator, You can also operate to limit the number for general use. further, In this property it is also compatible with the long-period earthquake, If the sensor senses the shaking of the long-period earthquake, Before the main shock arrival and landing to the nearest floor. (Same specifications)](/images/tokyo/chuo/812e4cf13.jpg) [Elevator ・ Emergency elevator] Adopt the latest seismic standards and function. If an earthquake sensor senses, Or when it receives a signal of the earthquake early warning is landed to the nearest floor. Emergency EV 24 hours 100% can be activated by the emergency generator, You can also operate to limit the number for general use. further, In this property it is also compatible with the long-period earthquake, If the sensor senses the shaking of the long-period earthquake, Before the main shock arrival and landing to the nearest floor. (Same specifications) ![earthquake ・ Disaster-prevention measures. [Disaster prevention stockpile warehouse] In preparation for when the event of a disaster such as an earthquake or fire, 3 ~ It has established a disaster prevention stockpile warehouse for the residents on each floor of the 48-floor. ※ The image is an example of a stockpile.](/images/tokyo/chuo/812e4cf20.jpg) [Disaster prevention stockpile warehouse] In preparation for when the event of a disaster such as an earthquake or fire, 3 ~ It has established a disaster prevention stockpile warehouse for the residents on each floor of the 48-floor. ※ The image is an example of a stockpile. ![earthquake ・ Disaster-prevention measures. [First aid set] ※ The image is an example of a stockpile.](/images/tokyo/chuo/812e4cf19.jpg) [First aid set] ※ The image is an example of a stockpile. Building structure![Building structure. [Tokyo apartment environmental performance display] From reducing the burden on the environment during construction, Exterior plans to enhance the green space rate, Equipment that contribute to the reduction of CO2 emissions ・ Up to the adoption of the specification. By total various initiatives to ecology, <The ・ Park House Harumi Towers Chrono residences> has won the high score in each item of "Tokyo apartment environmental performance display". ※ For more information see "Housing term large Dictionary" ※ Tear Russia Residence ・ Chrono Residence](/images/tokyo/chuo/812e4cf07.gif) [Tokyo apartment environmental performance display] From reducing the burden on the environment during construction, Exterior plans to enhance the green space rate, Equipment that contribute to the reduction of CO2 emissions ・ Up to the adoption of the specification. By total various initiatives to ecology, <The ・ Park House Harumi Towers Chrono residences> has won the high score in each item of "Tokyo apartment environmental performance display". ※ For more information see "Housing term large Dictionary" ※ Tear Russia Residence ・ Chrono Residence Surrounding environment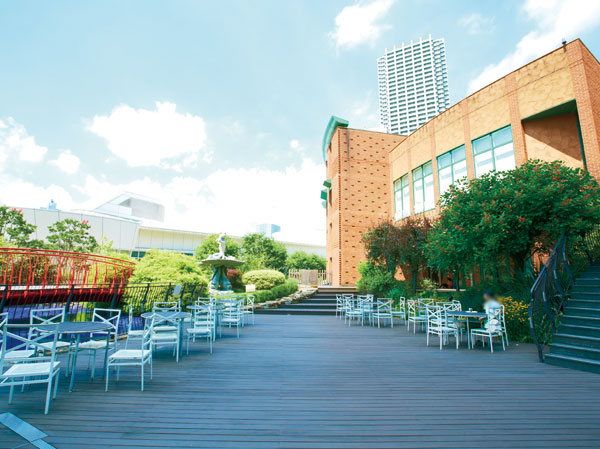 Harumi Triton Square (Tier Russia Residence / About 320m, Chrono Residence / About 200m) "food ・ Yu ・ The redevelopment building in which the housing "on the theme, Supermarkets and childcare facilities, You're clinic, It is a convenient spot to everyday use. 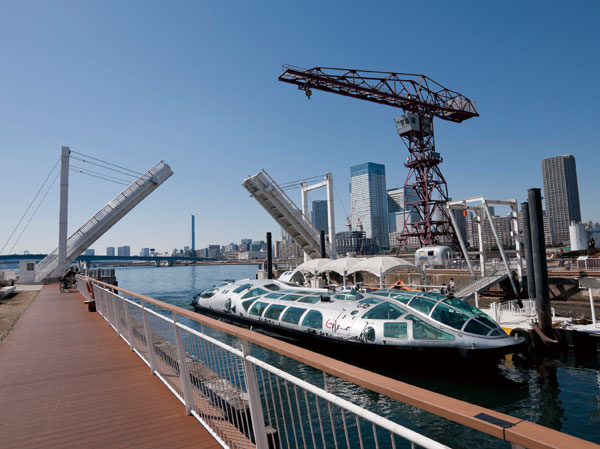 Urban Dock LaLaport TOYOSU (Tier Russia Residence / About 1060m, Chrono Residence / About 1150m) is a shopping spot was born in redevelopment. It is familiar and about 5 minutes by bicycle. 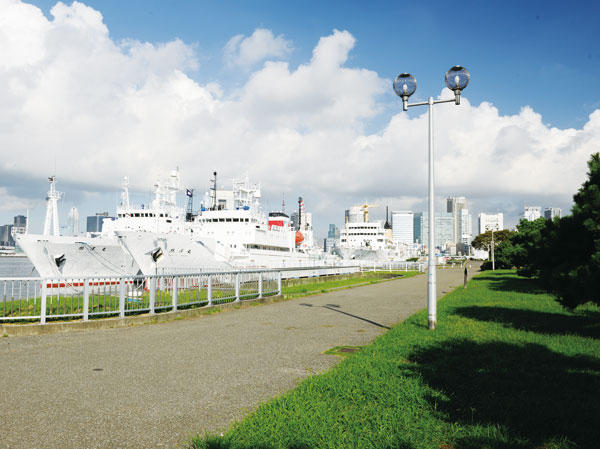 Harumi Pier Park (Tier Russia Residence / About 1740m, Chrono Residence / About 1570m) luxury liner is also a marine park to be anchored to close. 20,000 5500 sq vast In the garden barbecue and tennis m, You can also fishing, Served in the family. 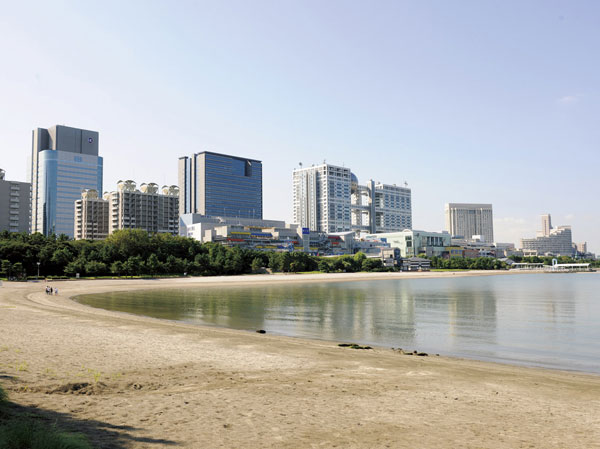 Odaiba Seaside Park (Tier Russia Residence / About 4300m ・ About 18 minutes by bicycle, Chrono Residence / About 3900m ・ About 16 minutes by bicycle) will be wrapped in the Gulf of sea breeze. 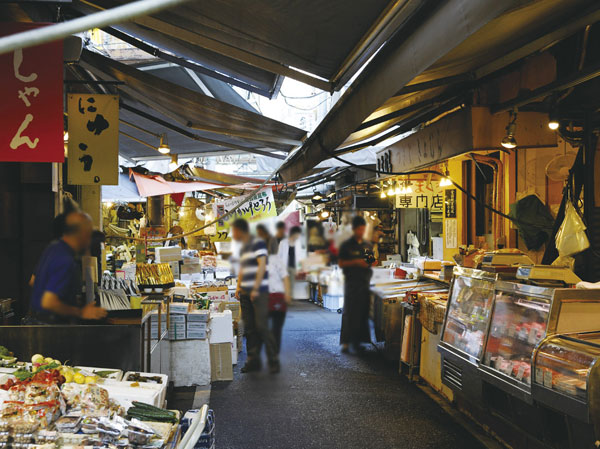 Tsukiji market (Tier Russia Residence / About 1610m, Chrono Residence / About 1500m) fresh fish, of course, Also equipped gem, such as dry matter. 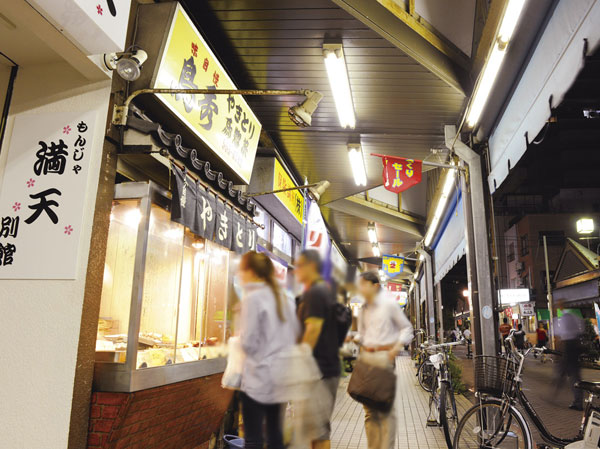 Chuo Tsukishima Nishi Naka-dori shopping street (Tier Russia Residence / About 640m, Chrono Residence / You can enjoy the approximately 1040m) downtown emotion. 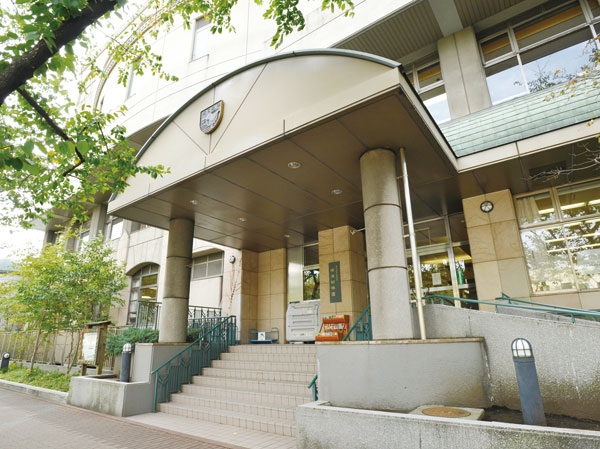 Municipal Harumi kindergarten (Tier Russia Residence / About 440m, Chrono Residence / About 570m) 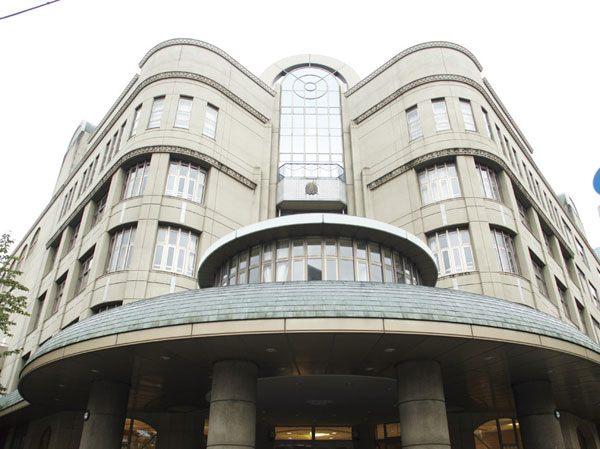 Municipal Tsukishima third elementary school (Tier Russia Residence / About 440m, Chrono Residence / About 590m) 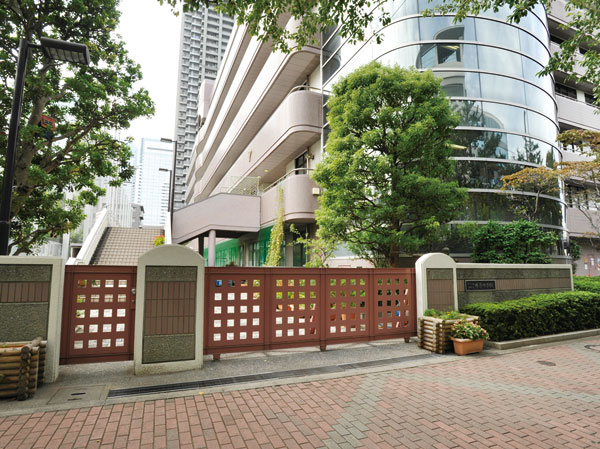 Municipal Harumi Junior High School (Tier Russia Residence / About 550m, Chrono Residence / About 650m) 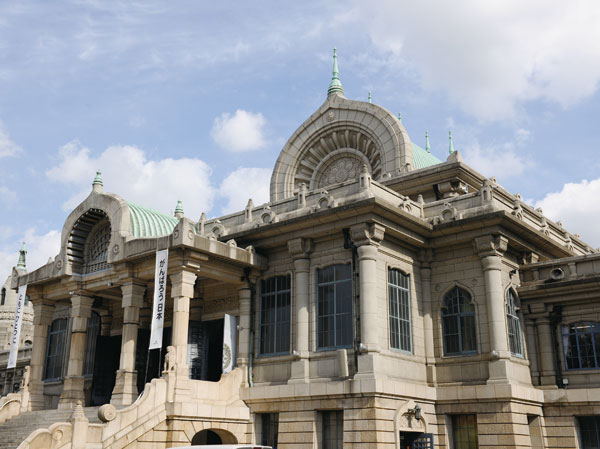 Tsukiji Honganji (Tier Russia Residence / About 2000m, Chrono Residence / About 1900m) 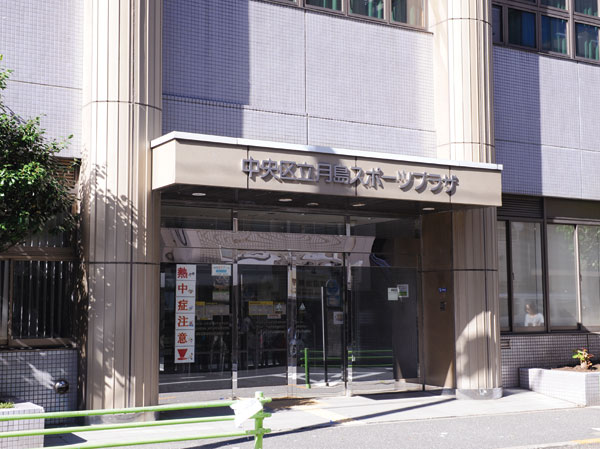 Tsukishima Sports Plaza (Tier Russia Residence / About 1350m, Chrono Residence / About 1360m) 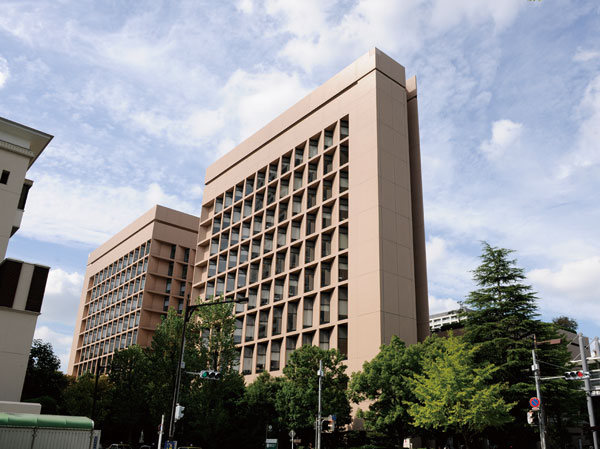 St. Luke's International Hospital (Tier Russia Residence / About 2000m, Chrono Residence / About 2000m) Floor: 3LDK + 2WIC, occupied area: 76.18 sq m, Price: TBD 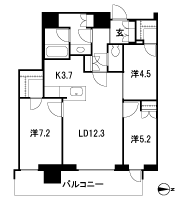 Floor: 3LDK + WIC, the occupied area: 76.63 sq m, Price: TBD 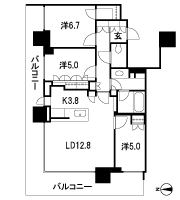 Floor: 3LDK + WIC + SIC, the occupied area: 76.81 sq m, Price: TBD 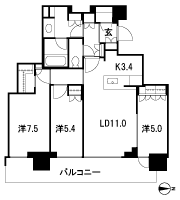 Floor: 3LDK + 2WIC, occupied area: 77.94 sq m, Price: TBD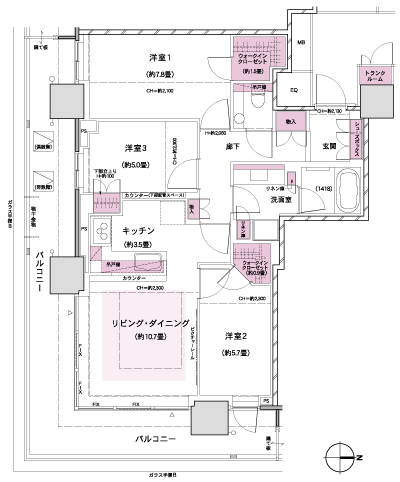 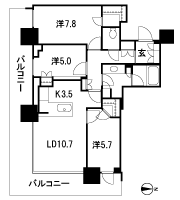 Floor: 3LDK + WIC, the occupied area: 81.89 sq m, Price: TBD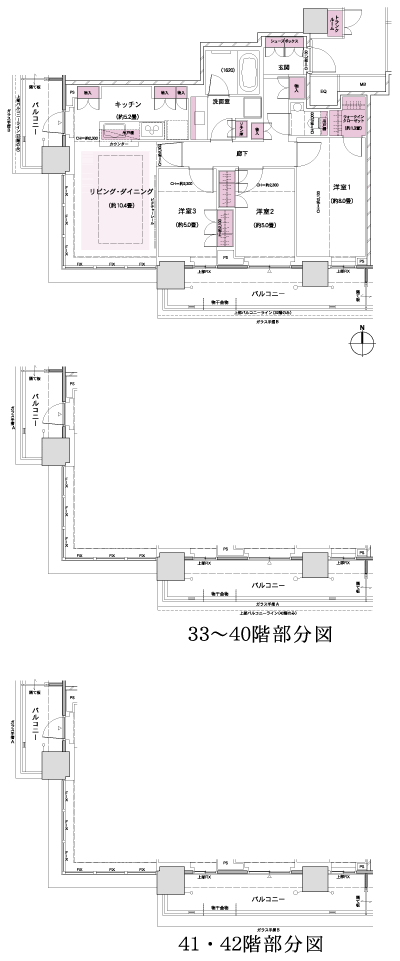 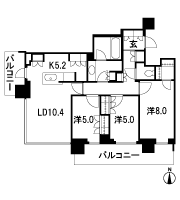 Floor: 3LDK + WIC + SIC, the occupied area: 86.13 sq m, Price: TBD 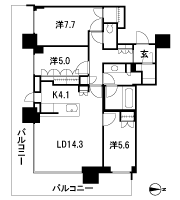 Floor: 2LDK + SIC, the occupied area: 67.18 sq m, Price: 50,980,000 yen, now on sale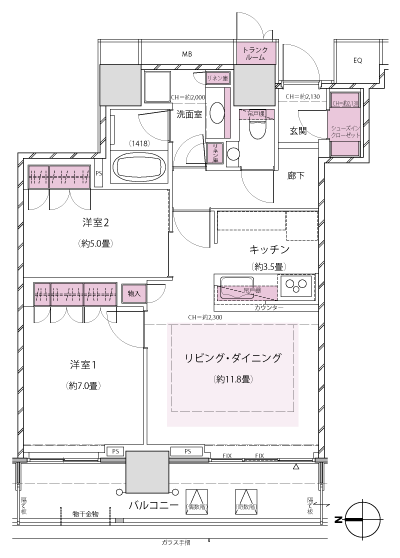 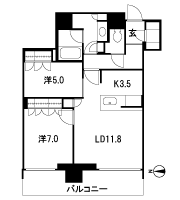 Floor: 2LDK + WIC + SIC, the occupied area: 71.14 sq m, Price: 60,380,000 yen, now on sale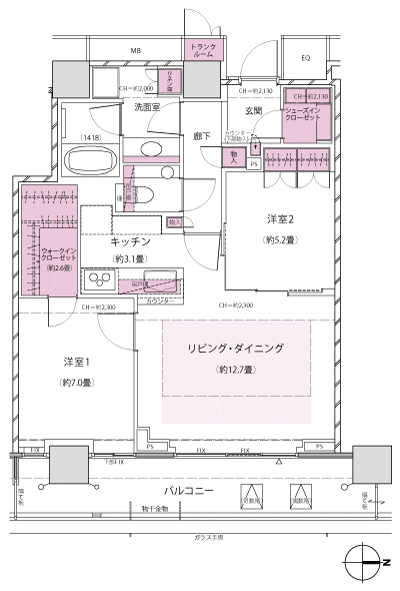 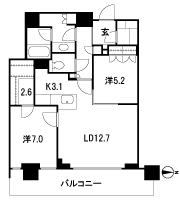 Floor: 2LDK, occupied area: 71.47 sq m, Price: 60,080,000 yen, now on sale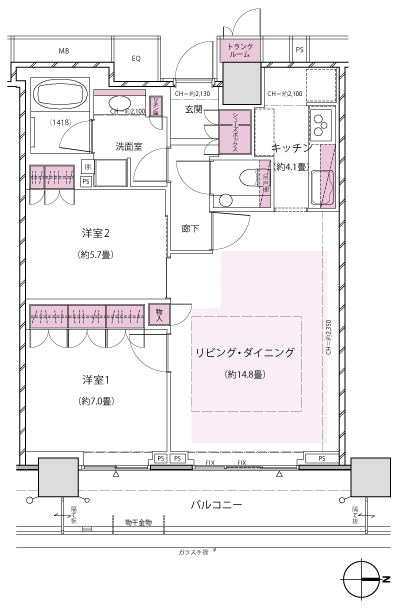 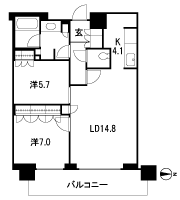 Floor: 3LDK + WIC + N, the occupied area: 74.39 sq m, Price: 65,080,000 yen, now on sale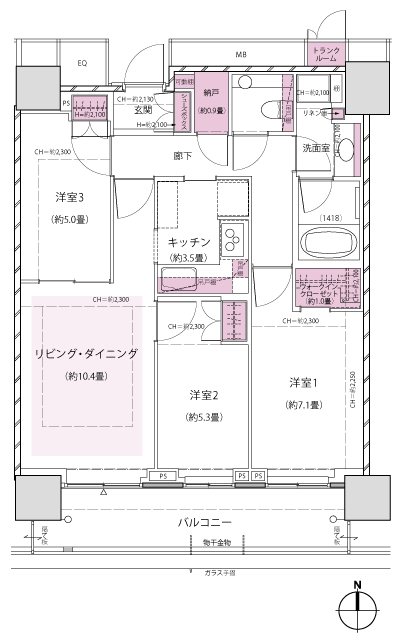 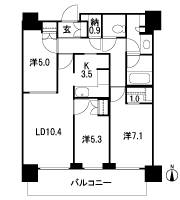 Floor: 2LDK + WIC + N + SIC, the occupied area: 94.03 sq m, Price: 99,980,000 yen, now on sale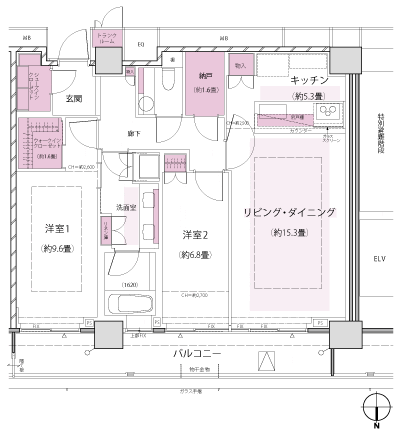 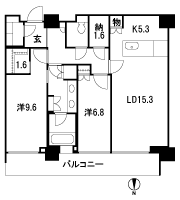 Floor: 2LDK + 2WIC + N + SIC, the occupied area: 106.68 sq m, Price: 100 million 9.98 million yen, currently on sale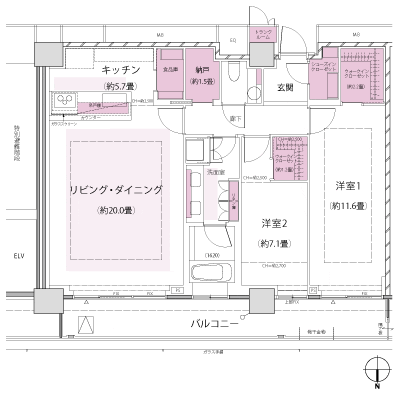 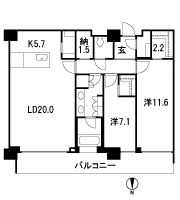 Location | ||||||||||||||||||||||||||||||||||||||||||||||||||||||||||||||||||||||||||||||||||||||||||||||||||||||||||||||||||