Investing in Japanese real estate
2015September
65,900,000 yen ~ 98,900,000 yen, 3LDK, 83.73 sq m ~ 100.58 sq m
New Apartments » Kanto » Tokyo » Central City 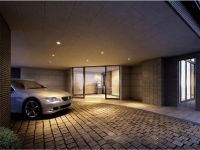
Building structure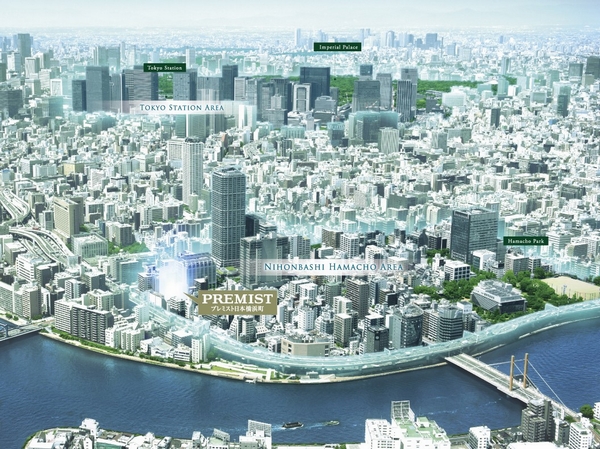 Tokyo Station 2km area - the aerial photo of the birth, published in Chuo-ku, Nihonbashi Hamacho those that were CG synthesis and processing to those that were taken in May 2013, there is a case that is actually somewhat different. - The Tokyo Station Area, Yaesu, refers to the area, including the Marunouchi. - Imperial Palace (Otemon) / About 3010m · walk 38 minutes ![Building structure. The first carriage porch installed in the condominium of (Rendering) - Tokyo sold in Chuo-ku, the Nihonbashi Hamacho address in Nihonbashi Hamacho area, property with a porte-cochere is the first [January 1993 ~ MRC investigation and capture based on condominium data :( have) reference MRC · MDM 2013 years May issue of up to April 15, 2013.]](/images/tokyo/chuo/bebb5dp12.jpg) The first carriage porch installed in the condominium of (Rendering) - Tokyo sold in Chuo-ku, the Nihonbashi Hamacho address in Nihonbashi Hamacho area, property with a porte-cochere is the first [January 1993 ~ MRC investigation and capture based on condominium data :( have) reference MRC · MDM 2013 years May issue of up to April 15, 2013.] 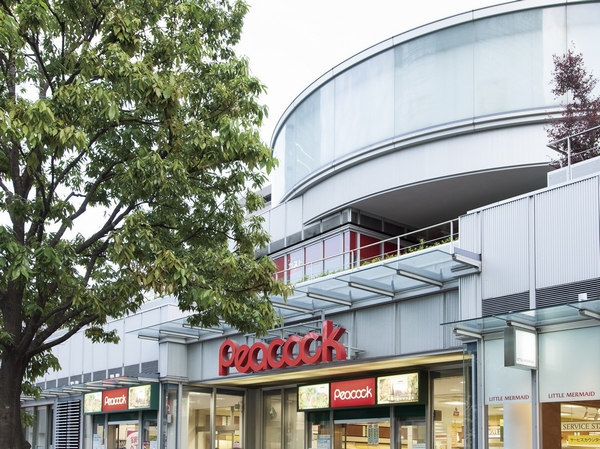 "Peacock store Tornare Nihonbashi Hamacho store" about 130m / 2-minute walk (June 2013 shooting) 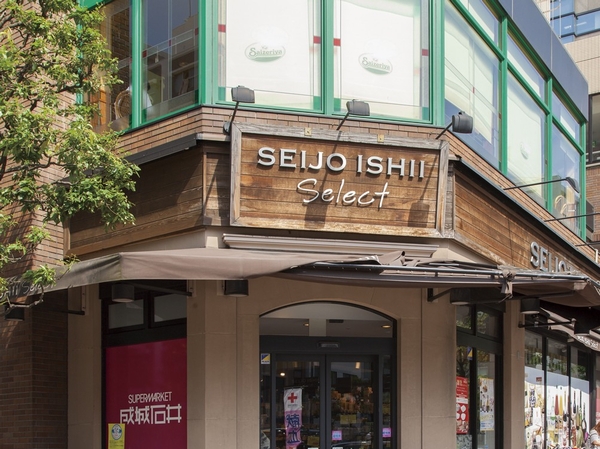 "Seijo Ishii select Nihonbashi store" about 170m / 3-minute walk (June 2013 shooting) 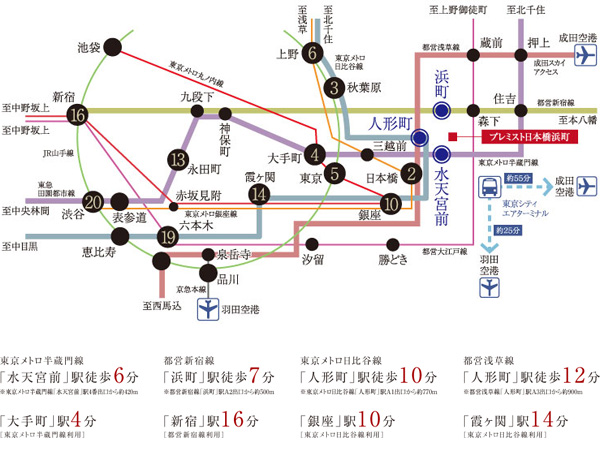 Route map * time required of the web is slightly different by the time zone in what at the time during the day normal. Transfer-waiting time are not included. We have created on the basis of the information in May 2013. ![Building structure. [100A type] 3LDK + N + WIC + SIC Occupied area / 100.58 sq m Balcony area / 18.30 sq m](/images/tokyo/chuo/bebb5dp31.jpg) [100A type] 3LDK + N + WIC + SIC Occupied area / 100.58 sq m Balcony area / 18.30 sq m ![Building structure. [95D type] 3LDK + N + 2WIC + SIC Occupied area / 92.88 sq m Balcony area / 12.52 sq m (N = storeroom, WIC = walk-in closet, SIC = shoes-in closet)](/images/tokyo/chuo/bebb5dp32.jpg) [95D type] 3LDK + N + 2WIC + SIC Occupied area / 92.88 sq m Balcony area / 12.52 sq m (N = storeroom, WIC = walk-in closet, SIC = shoes-in closet) Kitchen![Kitchen. [Dishwasher] Standard equipped with a dishwasher to reduce the burden of housework. Easy to put in the pot and dishes while standing is sliding. ※ 3, ※ 4 (Model Room 100A type / September 2013 shooting)](/images/tokyo/chuo/bebb5de01.jpg) [Dishwasher] Standard equipped with a dishwasher to reduce the burden of housework. Easy to put in the pot and dishes while standing is sliding. ※ 3, ※ 4 (Model Room 100A type / September 2013 shooting) ![Kitchen. [disposer] Garbage is equipped with a disposer that can be processed by the drainage port portion. ※ Some things that can not be crushed. For more information, please contact the person in charge. (Model Room 100A type / September 2013 shooting)](/images/tokyo/chuo/bebb5de02.jpg) [disposer] Garbage is equipped with a disposer that can be processed by the drainage port portion. ※ Some things that can not be crushed. For more information, please contact the person in charge. (Model Room 100A type / September 2013 shooting) ![Kitchen. [Stove burner] Easier to clean after cooking, Adopt a high glass top durability. Both three-necked equipped with automatic lighting failure safety device. (Model Room 100A type / September 2013 shooting)](/images/tokyo/chuo/bebb5de03.jpg) [Stove burner] Easier to clean after cooking, Adopt a high glass top durability. Both three-necked equipped with automatic lighting failure safety device. (Model Room 100A type / September 2013 shooting) ![Kitchen. [Quiet sink] By affixing the material to reduce the vibration on the back of the sink, Water has adopted to suppress quiet sink it sound. (Model Room 100A type / September 2013 shooting)](/images/tokyo/chuo/bebb5de04.jpg) [Quiet sink] By affixing the material to reduce the vibration on the back of the sink, Water has adopted to suppress quiet sink it sound. (Model Room 100A type / September 2013 shooting) ![Kitchen. [Current plate made of stainless steel range hood] It has adopted a care easy rectification Backed thin range hood. (Model Room 100A type / September 2013 shooting)](/images/tokyo/chuo/bebb5de05.jpg) [Current plate made of stainless steel range hood] It has adopted a care easy rectification Backed thin range hood. (Model Room 100A type / September 2013 shooting) ![Kitchen. [Bull motion function with kitchen storage] It has adopted the kitchen storage of easy-drawer type to take out what was housed in the back. (Model Room 100A type / September 2013 shooting)](/images/tokyo/chuo/bebb5de06.jpg) [Bull motion function with kitchen storage] It has adopted the kitchen storage of easy-drawer type to take out what was housed in the back. (Model Room 100A type / September 2013 shooting) Bathing-wash room![Bathing-wash room. [Low-floor bathtub / Samobasu] Low floor type bathtubs to lower the straddle sales to bathtub. It gives due consideration to the safety. (Model Room 100A type / September 2013 shooting)](/images/tokyo/chuo/bebb5de07.jpg) [Low-floor bathtub / Samobasu] Low floor type bathtubs to lower the straddle sales to bathtub. It gives due consideration to the safety. (Model Room 100A type / September 2013 shooting) ![Bathing-wash room. [Grohe Corp. shower head] Adopted Grohe Co. shower head. Also equipped with a massage function. (Model Room 100A type / September 2013 shooting)](/images/tokyo/chuo/bebb5de08.jpg) [Grohe Corp. shower head] Adopted Grohe Co. shower head. Also equipped with a massage function. (Model Room 100A type / September 2013 shooting) ![Bathing-wash room. [Bathroom heating dryer] Promptly except for the moisture, Keep the space refreshing. You can also use the washing and drying of the rainy weather. (Model Room 100A type / September 2013 shooting)](/images/tokyo/chuo/bebb5de09.jpg) [Bathroom heating dryer] Promptly except for the moisture, Keep the space refreshing. You can also use the washing and drying of the rainy weather. (Model Room 100A type / September 2013 shooting) ![Bathing-wash room. [Three-sided mirror back storage] It can be stored bits and pieces used in the wash room, such as cosmetics and grooming supplies and the things in the back of the mirror. (Model Room 100A type / September 2013 shooting)](/images/tokyo/chuo/bebb5de10.jpg) [Three-sided mirror back storage] It can be stored bits and pieces used in the wash room, such as cosmetics and grooming supplies and the things in the back of the mirror. (Model Room 100A type / September 2013 shooting) ![Bathing-wash room. [Smart pocket] Adopt a smart pocket that can organize small items under the bowl. You Deki is taken out in a comfortable position. (Model Room 100A type / September 2013 shooting)](/images/tokyo/chuo/bebb5de11.jpg) [Smart pocket] Adopt a smart pocket that can organize small items under the bowl. You Deki is taken out in a comfortable position. (Model Room 100A type / September 2013 shooting) ![Bathing-wash room. [Square bowl] Vanity is, Adopt a square bowl to give the sharpness to space. (Model Room 100A type / September 2013 shooting)](/images/tokyo/chuo/bebb5de12.jpg) [Square bowl] Vanity is, Adopt a square bowl to give the sharpness to space. (Model Room 100A type / September 2013 shooting) Other![Other. [Gas hot water floor heating] Living the hot-water floor heating to warm up without To warm irregularities from feet ・ Adopted in dining. Not pollute the air because it does not raised dance the dust, It is also a feature of dry hard. (Same specifications)](/images/tokyo/chuo/bebb5de13.jpg) [Gas hot water floor heating] Living the hot-water floor heating to warm up without To warm irregularities from feet ・ Adopted in dining. Not pollute the air because it does not raised dance the dust, It is also a feature of dry hard. (Same specifications) ![Other. [Eco Jaws] The hot-water supply thermal efficiency of about 80% was the limit, Exhaust heat ・ Improvement in up to about 95 percent by the latent heat recovery system. From about 80% heating efficiency (using floor heating) is also its conventional, It has improved by about 87%. Thereby saving energy, It is possible to significantly reduce the emissions of CO2.](/images/tokyo/chuo/bebb5de14.jpg) [Eco Jaws] The hot-water supply thermal efficiency of about 80% was the limit, Exhaust heat ・ Improvement in up to about 95 percent by the latent heat recovery system. From about 80% heating efficiency (using floor heating) is also its conventional, It has improved by about 87%. Thereby saving energy, It is possible to significantly reduce the emissions of CO2.  (Shared facilities ・ Common utility ・ Pet facility ・ Variety of services ・ Security ・ Earthquake countermeasures ・ Disaster-prevention measures ・ Building structure ・ Such as the characteristics of the building) Shared facilities![Shared facilities. [appearance] Tokyo Station 2km area. Town to inherit the prosperity from the days of Edo in now ", Chuo-ku, Nihonbashi Hamacho". Nihonbashi, Its proximity to the bustle of Marunouchi, In exactly in the hand of the Tokyo central, It is born in a location that glamorous urban life come true "Puremisuto Hamacho Nihonbashi". (Rendering ※ It may be slightly different from the actual one that caused draw on the basis of the design books. )](/images/tokyo/chuo/bebb5df04.jpg) [appearance] Tokyo Station 2km area. Town to inherit the prosperity from the days of Edo in now ", Chuo-ku, Nihonbashi Hamacho". Nihonbashi, Its proximity to the bustle of Marunouchi, In exactly in the hand of the Tokyo central, It is born in a location that glamorous urban life come true "Puremisuto Hamacho Nihonbashi". (Rendering ※ It may be slightly different from the actual one that caused draw on the basis of the design books. ) ![Shared facilities. [entrance] The facade design, Not only use examined the material, It contemplates the combination, It further draws out the flavor. Harmony, each produced by each other sound, Carousel exudes a look beyond the expression. (Rendering ※ It may be slightly different from the actual one that caused draw on the basis of the design books. )](/images/tokyo/chuo/bebb5df05.jpg) [entrance] The facade design, Not only use examined the material, It contemplates the combination, It further draws out the flavor. Harmony, each produced by each other sound, Carousel exudes a look beyond the expression. (Rendering ※ It may be slightly different from the actual one that caused draw on the basis of the design books. ) ![Shared facilities. [First in Nihonbashi Hamacho area ( ※ Installing the driveway of 1)] The first in the area ( ※ 1), Set up a driveway that is reminiscent of the hotel that does not wet in the rain. further, Such as the entrance hall and the sense of quality of the two-layer blow to adopt the corridor among drifting, It exudes the prestigious I area of. (Porte-cochere Rendering ※ It may be slightly different from the actual one that caused draw on the basis of the design books. )](/images/tokyo/chuo/bebb5df03.jpg) [First in Nihonbashi Hamacho area ( ※ Installing the driveway of 1)] The first in the area ( ※ 1), Set up a driveway that is reminiscent of the hotel that does not wet in the rain. further, Such as the entrance hall and the sense of quality of the two-layer blow to adopt the corridor among drifting, It exudes the prestigious I area of. (Porte-cochere Rendering ※ It may be slightly different from the actual one that caused draw on the basis of the design books. ) ![Shared facilities. [Entrance hall] When you enter walk leaves the door, Entrance Hall concierge greet in a friendly atmosphere. Large space of the atrium continuing from there, Green is Soyogi beautifully in the light of the previous drenched from a high window. (Rendering ※ It may be slightly different from the actual one that caused draw on the basis of the design books. )](/images/tokyo/chuo/bebb5df06.jpg) [Entrance hall] When you enter walk leaves the door, Entrance Hall concierge greet in a friendly atmosphere. Large space of the atrium continuing from there, Green is Soyogi beautifully in the light of the previous drenched from a high window. (Rendering ※ It may be slightly different from the actual one that caused draw on the basis of the design books. ) ![Shared facilities. [Inner corridor (the inner hallway)] Convenient and glamorous urban life, Day-to-day comfortable life, Precisely because it places to fulfill both, Entrance Hall of the driveway and a two-layer blow, It was adopted as the inner corridor, Create a house harboring a sense of quality should be passed on to the next generation. (Rendering ※ It may be slightly different from the actual one that caused draw on the basis of the design books. )](/images/tokyo/chuo/bebb5df07.jpg) [Inner corridor (the inner hallway)] Convenient and glamorous urban life, Day-to-day comfortable life, Precisely because it places to fulfill both, Entrance Hall of the driveway and a two-layer blow, It was adopted as the inner corridor, Create a house harboring a sense of quality should be passed on to the next generation. (Rendering ※ It may be slightly different from the actual one that caused draw on the basis of the design books. ) ![Shared facilities. [Land Plan] It is in contact with the three-way is on the road, Firmly securing the distance between the adjacent land. It established a concierge counter that reflects the mind of hospitality. This area for the first time come across ( ※ 2) footprint 83 sq m stand ~ Living space boasts a 100 sq m stand. (Site layout drawing ※ It may be slightly different from the actual one that caused draw on the basis of the design books. )](/images/tokyo/chuo/bebb5df02.jpg) [Land Plan] It is in contact with the three-way is on the road, Firmly securing the distance between the adjacent land. It established a concierge counter that reflects the mind of hospitality. This area for the first time come across ( ※ 2) footprint 83 sq m stand ~ Living space boasts a 100 sq m stand. (Site layout drawing ※ It may be slightly different from the actual one that caused draw on the basis of the design books. ) Security![Security. [Home security "Shieru guard"] Management company "Yamato Life next" and the security company "Sohgo security" is cooperation, At the time of abnormal occurrence to respond quickly to "Shieru guard". Of course, common areas, When the abnormal signal, such as occurred fire and trespassing on its own portion is alarm, Management personnel chamber through the line ~ Management company, Information will be rushed to the flow field in the security company. If necessary Problem to, such as police and fire, Addresses to minimize the abnormality or disaster.](/images/tokyo/chuo/bebb5df08.jpg) [Home security "Shieru guard"] Management company "Yamato Life next" and the security company "Sohgo security" is cooperation, At the time of abnormal occurrence to respond quickly to "Shieru guard". Of course, common areas, When the abnormal signal, such as occurred fire and trespassing on its own portion is alarm, Management personnel chamber through the line ~ Management company, Information will be rushed to the flow field in the security company. If necessary Problem to, such as police and fire, Addresses to minimize the abnormality or disaster. ![Security. [Security system to improve safety] Auto lock provided from the entrance to the dwelling unit, Strengthen security. Guests can prevent suspicious person of intrusion, The visitors like to be able to check the video and audio, We consider the security.](/images/tokyo/chuo/bebb5df09.jpg) [Security system to improve safety] Auto lock provided from the entrance to the dwelling unit, Strengthen security. Guests can prevent suspicious person of intrusion, The visitors like to be able to check the video and audio, We consider the security. ![Security. [Common areas of security cameras] building ・ 12 units of the security cameras on site (including the EV) installed. By performing the 24-hour recording we are conscious of the security. (Same specifications)](/images/tokyo/chuo/bebb5df10.jpg) [Common areas of security cameras] building ・ 12 units of the security cameras on site (including the EV) installed. By performing the 24-hour recording we are conscious of the security. (Same specifications) ![Security. [Sickle dead bolt lock ・ Crime prevention thumb turn] And dead bolt becomes sickle, It prevents the modus operandi that break open and put a like metal from between the door. Also, Adopt a thumb turn not turning and not hold down the button. It will block the modus operandi to turn the thumb-turn put the metal from the gap of the door scope. (Same specifications)](/images/tokyo/chuo/bebb5df11.jpg) [Sickle dead bolt lock ・ Crime prevention thumb turn] And dead bolt becomes sickle, It prevents the modus operandi that break open and put a like metal from between the door. Also, Adopt a thumb turn not turning and not hold down the button. It will block the modus operandi to turn the thumb-turn put the metal from the gap of the door scope. (Same specifications) ![Security. [Progressive (PR) adopted a cylinder] Locking bar system in which all of the tumbler does not rotate with the not aligned at the same time. Picking tool is difficult to key way shape. Also, Dimple position of the key is complex, Request a high machining accuracy. Because it can not be duplication of keys other than the lock manufacturer, You can hold the high security. (Conceptual diagram)](/images/tokyo/chuo/bebb5df12.jpg) [Progressive (PR) adopted a cylinder] Locking bar system in which all of the tumbler does not rotate with the not aligned at the same time. Picking tool is difficult to key way shape. Also, Dimple position of the key is complex, Request a high machining accuracy. Because it can not be duplication of keys other than the lock manufacturer, You can hold the high security. (Conceptual diagram) ![Security. [Magnet sensor] We have established the magnet sensor to the entrance door and part of the window. When the magnet sensor senses at the time of crime prevention set, Abnormal signal to the security company is warning sound than intercom will be sent. ※ FIX window ・ Except for the surface lattice window. ※ Actually marked with those of the black according to the sash color. (Same specifications)](/images/tokyo/chuo/bebb5df13.jpg) [Magnet sensor] We have established the magnet sensor to the entrance door and part of the window. When the magnet sensor senses at the time of crime prevention set, Abnormal signal to the security company is warning sound than intercom will be sent. ※ FIX window ・ Except for the surface lattice window. ※ Actually marked with those of the black according to the sash color. (Same specifications) Building structure![Building structure. [Adopt a pile foundation] Based on the ground survey was conducted on site, Determine the method of the pile to be instructed in solid ground. Adopted a site reclamation pile, We construction. 拡底 pile tip to reach the support layer is about from the ground surface 38m ~ We firmly support the building at about 49.5m.](/images/tokyo/chuo/bebb5df14.jpg) [Adopt a pile foundation] Based on the ground survey was conducted on site, Determine the method of the pile to be instructed in solid ground. Adopted a site reclamation pile, We construction. 拡底 pile tip to reach the support layer is about from the ground surface 38m ~ We firmly support the building at about 49.5m. ![Building structure. [Welding closed hoop muscle] It is tenacious pillar to withstand the shaking during an earthquake by constraining the Haisuji been pillar main reinforcement on the outer periphery with a welded welded closed hoop muscle in the form of a ring. ※ The welding closed type of hoop muscle thing that has been firmly factory welding the seams of Hoops. This construction method is during an earthquake, To exert an effect on the collapse of bending and pillars of the main reinforcement.](/images/tokyo/chuo/bebb5df15.jpg) [Welding closed hoop muscle] It is tenacious pillar to withstand the shaking during an earthquake by constraining the Haisuji been pillar main reinforcement on the outer periphery with a welded welded closed hoop muscle in the form of a ring. ※ The welding closed type of hoop muscle thing that has been firmly factory welding the seams of Hoops. This construction method is during an earthquake, To exert an effect on the collapse of bending and pillars of the main reinforcement. ![Building structure. [Double floor ・ Double ceiling] Future of reform ・ Double floor in consideration of the maintenance, etc. ・ Adopt a double ceiling. Sound insulation grade of the floor are with ΔLH (II) -2 grade equivalent (flooring product value) of the double floor structure (flooring + double bed). ※ ΔLH (II) -2 grade is a numerical value of the member itself, There is no guarantee the sound insulation performance of the actual room.](/images/tokyo/chuo/bebb5df16.jpg) [Double floor ・ Double ceiling] Future of reform ・ Double floor in consideration of the maintenance, etc. ・ Adopt a double ceiling. Sound insulation grade of the floor are with ΔLH (II) -2 grade equivalent (flooring product value) of the double floor structure (flooring + double bed). ※ ΔLH (II) -2 grade is a numerical value of the member itself, There is no guarantee the sound insulation performance of the actual room. ![Building structure. [outer wall ・ Tosakaikabe] It has secured the thickness of the outer wall (about 150 mm), Tiled (some blowing tiles) outer wall is beautiful, It protects firmly the building from deterioration due to wind and rain. Also. Get the energy-saving grade 4, To ensure high thermal insulation. Also, Tosakaikabe will be dry refractory sound insulation partition wall.](/images/tokyo/chuo/bebb5df17.jpg) [outer wall ・ Tosakaikabe] It has secured the thickness of the outer wall (about 150 mm), Tiled (some blowing tiles) outer wall is beautiful, It protects firmly the building from deterioration due to wind and rain. Also. Get the energy-saving grade 4, To ensure high thermal insulation. Also, Tosakaikabe will be dry refractory sound insulation partition wall. ![Building structure. [Rooftop outside insulation construction method] By laying the external rather than internal insulation on the roof, The influence of heat will be smaller than the inner insulation.](/images/tokyo/chuo/bebb5df18.jpg) [Rooftop outside insulation construction method] By laying the external rather than internal insulation on the roof, The influence of heat will be smaller than the inner insulation. ![Building structure. [Entrance pair Shin door frame] To make it easier to open the door even in the case of emergency by providing larger than usual gap between the frame and the door to the deformation of the door frame by the earthquake. ※ For strain in the range of the gap TaiShinwaku.](/images/tokyo/chuo/bebb5df19.jpg) [Entrance pair Shin door frame] To make it easier to open the door even in the case of emergency by providing larger than usual gap between the frame and the door to the deformation of the door frame by the earthquake. ※ For strain in the range of the gap TaiShinwaku. ![Building structure. [Housing Performance Indication System] Third-party organization to perform the evaluation of housing objectively which has received the registration of the Minister of Land, Infrastructure and Transport, We will be given describing the grade of housing performance as "design housing performance evaluation report (already all households acquisition)" and "construction housing performance evaluation report (completion time of all households to be acquired).". ※ For details, refer to housing terminology Dictionary](/images/tokyo/chuo/bebb5df20.jpg) [Housing Performance Indication System] Third-party organization to perform the evaluation of housing objectively which has received the registration of the Minister of Land, Infrastructure and Transport, We will be given describing the grade of housing performance as "design housing performance evaluation report (already all households acquisition)" and "construction housing performance evaluation report (completion time of all households to be acquired).". ※ For details, refer to housing terminology Dictionary ![Building structure. [Tokyo apartment environmental performance display] Mansion environmental performance is, Based on the contents of the building environment plan the owner of a particular apartment be submitted to the Tokyo Metropolitan Government, 5 will be evaluated in three stages for items. ※ For more information see "Housing term large Dictionary"](/images/tokyo/chuo/bebb5df01.jpg) [Tokyo apartment environmental performance display] Mansion environmental performance is, Based on the contents of the building environment plan the owner of a particular apartment be submitted to the Tokyo Metropolitan Government, 5 will be evaluated in three stages for items. ※ For more information see "Housing term large Dictionary" Surrounding environment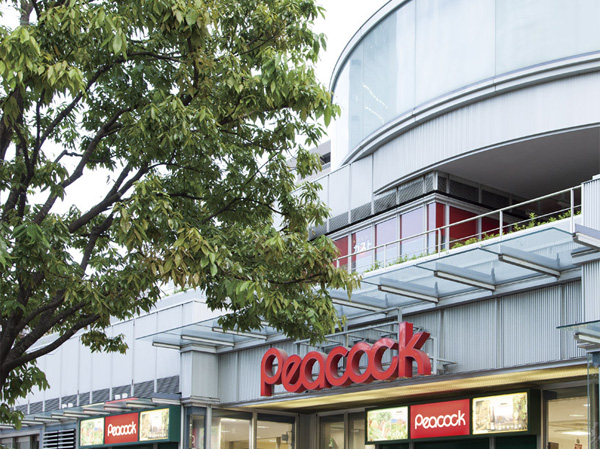 Peacock Store Tornare Nihonbashi Hamacho store (about 130m) ※ June 2013 shooting 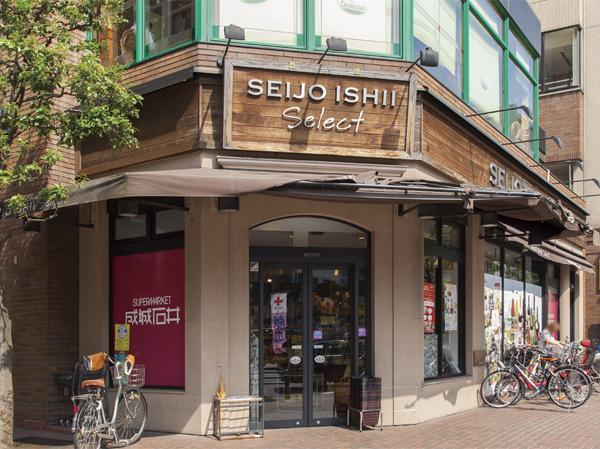 Seijo Ishii select Nihonbashi store (about 170m) ※ June 2013 shooting 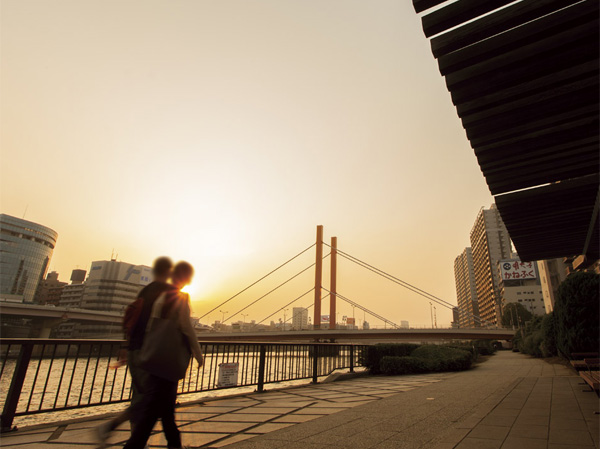 Sumida River Terrace (about 200m) ※ June 2013 shooting 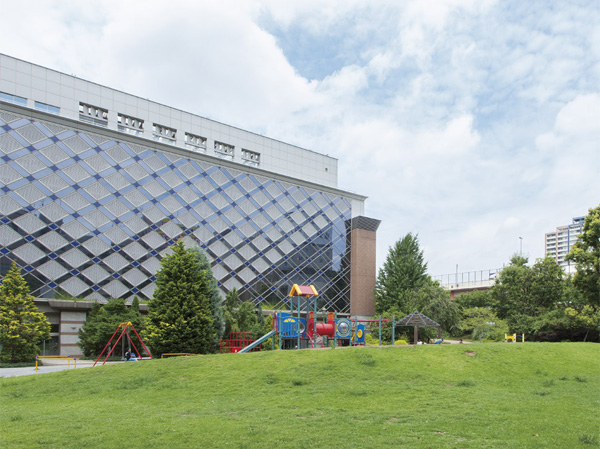 Hamacho park (about 360m) comprehensive sports center (about 390m) ※ June 2013 shooting 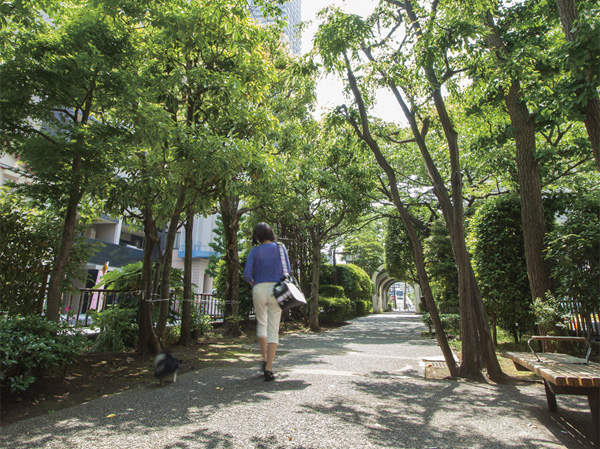 Hamacho green road (about 360m) ※ June 2013 shooting 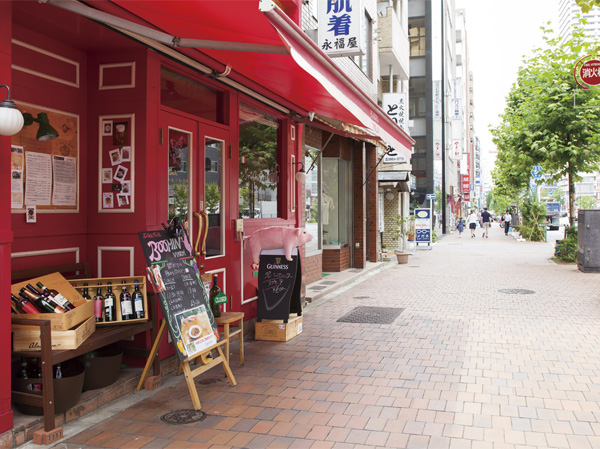 Shin'ohashi Street (about 370m) ※ June 2013 shooting Floor: 3LDK + N + WIC + SIC, the occupied area: 100.58 sq m, Price: 84,900,000 yen, now on sale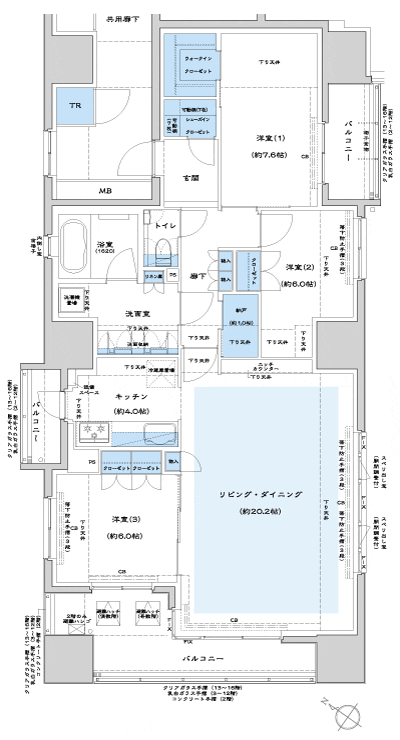 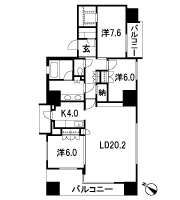 Floor: 3LDK + N + WIC + SIC, the occupied area: 83.73 sq m, Price: 65,900,000 yen, now on sale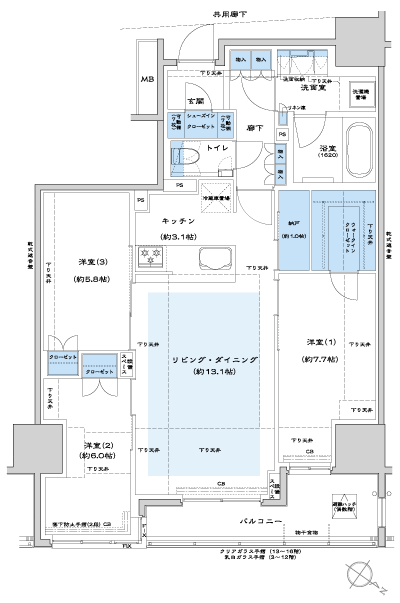 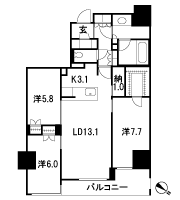 Floor: 3LDK + N + 2WIC + SIC, the occupied area: 92.88 sq m, Price: 75,500,000 yen, now on sale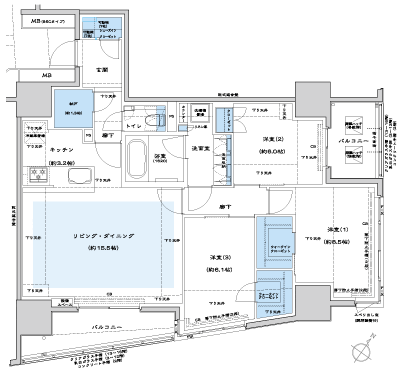 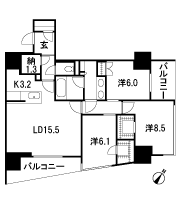 Floor: 3LDK + N + WIC + SIC, the occupied area: 85.74 sq m, Price: 91,900,000 yen, now on sale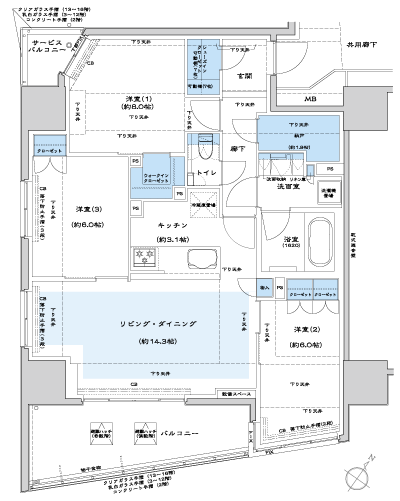 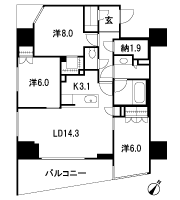 Location | |||||||||||||||||||||||||||||||||||||||||||||||||||||||||||||||||||||||||||||||||||||||||||||||||||||||||