Investing in Japanese real estate
2014February
58,500,000 yen ~ 65,900,000 yen, 2LDK ・ 3LDK, 58.59 sq m ・ 68.78 sq m
New Apartments » Kanto » Tokyo » Central City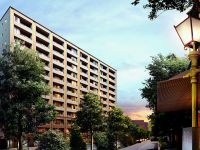 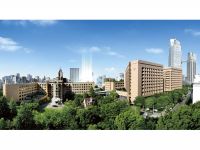
Buildings and facilities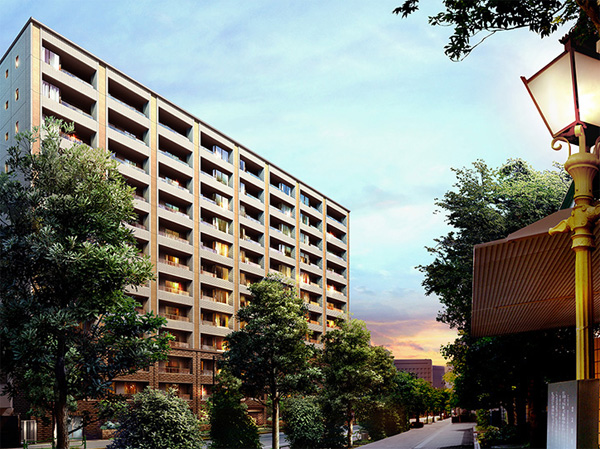 Mansion quality of the next generation of Taisei group three companies draw. It was gathered the essence and feelings of technology "seismic isolation Residence" birth. Akashi-cho, wrapped somewhere nostalgic calm. Intelligence and exoticism that alive in this town and inherited to design, Was an appearance that oozes warmth in the sophisticated appearance. (Exterior view) Surrounding environment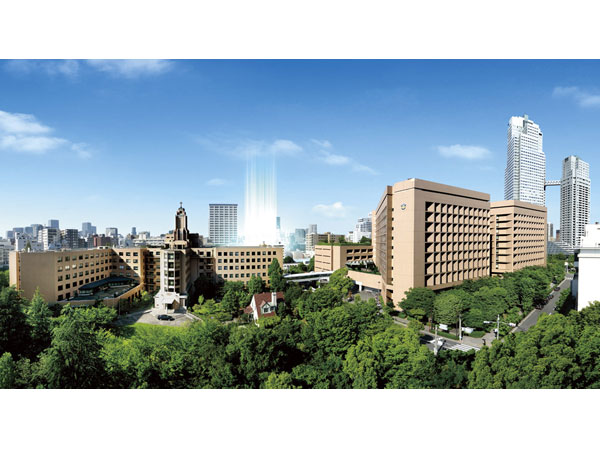 Near enough of Ginza, To the streets to entertain the rich and mellow green, Earth to leave the afterglow of carved as foreign settlement history. Together with a number of attractive narrate the Akashi-cho, Taisei group will create a residence that the quality of life is crystallized. (Local south about 300m / Which was subjected to some CG work on the ground about 25m from the shooting to the north direction (July 2012) the view photo, In fact a slightly different) Buildings and facilities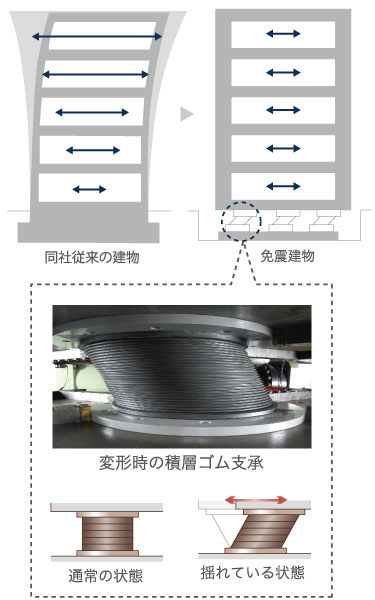 The property is adopting the "seismic isolation structure". The principle of seismic isolation structure is to reduce the seismic force applied to the building. In other words, The size of the swing is to place the seismic isolation system between the foundation and the building so that it does not directly transmitted to the building, It is a structure to reduce the size of the swing. Seismic isolation device to absorb the shaking of an earthquake to protect the building, It also prevents damage, such as furniture of a fall. In the past the building to resist earthquake "seismic structure" was the mainstream. Evolution of seismic isolation technology in the future, The development of high-performance seismic isolation devices, A structure that is believed to be used in many of the buildings. (Building vibration conceptual diagram) 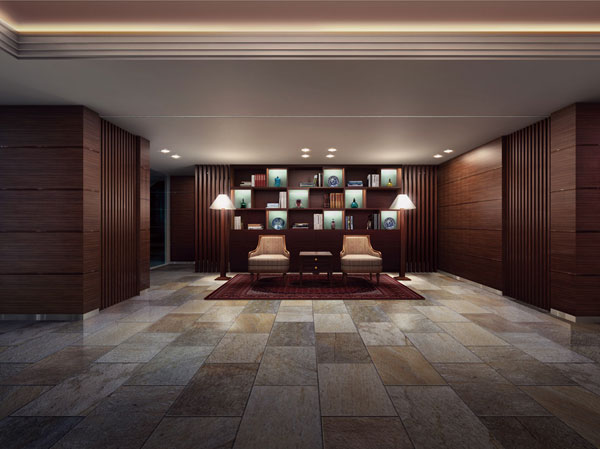 In one section of the entrance hall, It was nestled deep relaxation deliver a lounge for those who live while incorporated into the design of the cultural aroma and dignity of the Akashi-cho. Place the stately sofa in the center, Set up a library (bookshelf) also becomes a cabinet on its back. Such as decorate the craft of Edo Kiriko on the shelf, Carousel exudes a sophisticated taste that also combine emotional sum yet modern. Every single commitment was skillfully superimposed the beauty of the Japanese and Western is the quality of the crystal, Deeply and richly produce a living. (Lounge Rendering) Room and equipment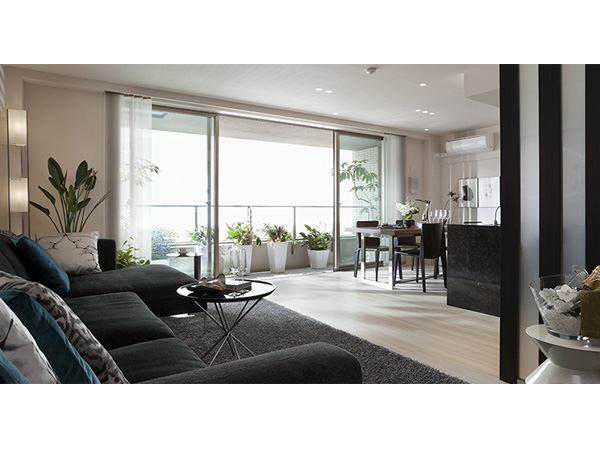 Living room facing the main balcony ・ The dining of the sweep-out window, Daylighting ・ Adopted Haisasshi a height of about 2300mm with excellent ventilation. Living at the heart of the house ・ dining ・ Was tailored to the bright and airy space the kitchen. (Model Room A type ・ Menu plan (application deadline Yes ・ Paid), Some options system (application deadline Yes ・ Paid) including) Surrounding environment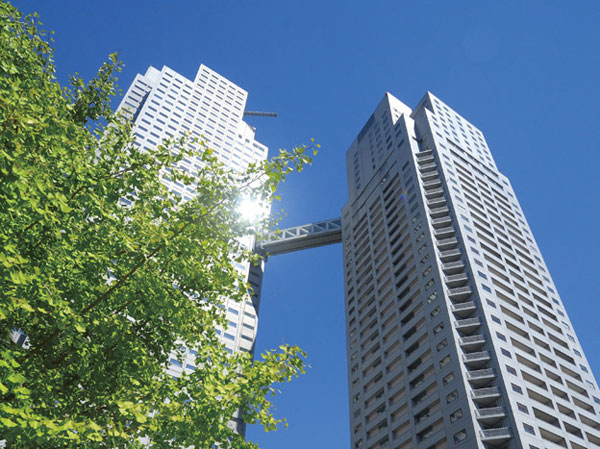 Akashi-cho St. Luke's International Hospital ・ St. Luke's College of Nursing ・ In the center of the Saint Luke's Tower, Has evolved as a city rich living environment has been protected. Tree-lined streets and parks is furnished in the neighborhood, You can see the figure of people who relax under the sunshine filtering through foliage. (Saint Luke's Tower / About 280m, 4-minute walk) Living![Living. [living ・ dining] While taking in the light and wind, In order to spin a rich and comfortable life that leads to the peaceful landscape of the city. living ・ The windowsill of dining, Glass handrail was nestled an open balcony yet Haisasshi and Gyakuhari-to-ceiling. Beautifully spread some space, It grants the relaxation of time and spacious. (All published photograph of the model room A type ・ Menu plan (application deadline Yes ・ Paid), Some options system (application deadline Yes ・ Paid) including)](/images/tokyo/chuo/fdcb4fe14.jpg) [living ・ dining] While taking in the light and wind, In order to spin a rich and comfortable life that leads to the peaceful landscape of the city. living ・ The windowsill of dining, Glass handrail was nestled an open balcony yet Haisasshi and Gyakuhari-to-ceiling. Beautifully spread some space, It grants the relaxation of time and spacious. (All published photograph of the model room A type ・ Menu plan (application deadline Yes ・ Paid), Some options system (application deadline Yes ・ Paid) including) ![Living. [living ・ Adopted Haisasshi a height of about 2300mm in dining] Living room facing the main balcony ・ The dining of the sweep-out window, Daylighting ・ Adopted Haisasshi a height of about 2300mm with excellent ventilation. Living at the heart of the house ・ dining ・ Was tailored to the bright and airy space the kitchen.](/images/tokyo/chuo/fdcb4fe12.jpg) [living ・ Adopted Haisasshi a height of about 2300mm in dining] Living room facing the main balcony ・ The dining of the sweep-out window, Daylighting ・ Adopted Haisasshi a height of about 2300mm with excellent ventilation. Living at the heart of the house ・ dining ・ Was tailored to the bright and airy space the kitchen. ![Living. [Open & Close, Wall door that can be used to fit a space purpose] A movable partition "Wall door" is, You can two spaces into one by opening all. As a large living, It is possible in various ways such as the living room of plus α. (Except for some dwelling unit)](/images/tokyo/chuo/fdcb4fe07.jpg) [Open & Close, Wall door that can be used to fit a space purpose] A movable partition "Wall door" is, You can two spaces into one by opening all. As a large living, It is possible in various ways such as the living room of plus α. (Except for some dwelling unit) Kitchen![Kitchen. [It combines the functionality and design, Refinement of the kitchen] Kitchen is to match the cabinet of the delicate grain pattern subjected to a granite counter top, To design a classy and modern. living ・ Consider the sense of unity as the interior visible from the dining, It has achieved an excellent space to functional beauty.](/images/tokyo/chuo/fdcb4fe02.jpg) [It combines the functionality and design, Refinement of the kitchen] Kitchen is to match the cabinet of the delicate grain pattern subjected to a granite counter top, To design a classy and modern. living ・ Consider the sense of unity as the interior visible from the dining, It has achieved an excellent space to functional beauty. ![Kitchen. [Built-in type of dish washing and drying machine] Align the kitchen door and the surface material, Smart dish washing and drying machine design is also matches the high interior. Since the pull-out usability is also good.](/images/tokyo/chuo/fdcb4fe05.jpg) [Built-in type of dish washing and drying machine] Align the kitchen door and the surface material, Smart dish washing and drying machine design is also matches the high interior. Since the pull-out usability is also good. ![Kitchen. [Disposer] Garbage was crushed processed by the disposer, Providing a flow to the sewage plant as water that has passed through the processing layer. To suppress the smell, such as garbage, You can keep your kitchen clean.](/images/tokyo/chuo/fdcb4fe09.jpg) [Disposer] Garbage was crushed processed by the disposer, Providing a flow to the sewage plant as water that has passed through the processing layer. To suppress the smell, such as garbage, You can keep your kitchen clean. ![Kitchen. [Two short beeps and a stove] 3-burner stove of temperature adjustment function and equipped with simple function of anhydrous double-sided grill. A glass top width 600mm, Cleaning at the time of boiling over even us with easier.](/images/tokyo/chuo/fdcb4fe04.jpg) [Two short beeps and a stove] 3-burner stove of temperature adjustment function and equipped with simple function of anhydrous double-sided grill. A glass top width 600mm, Cleaning at the time of boiling over even us with easier. ![Kitchen. [Slide with storage silent rail] Storage of under-counter adopts a take easy pull-out thing in the back, It is with silent rails close to slowly quiet.](/images/tokyo/chuo/fdcb4fe06.jpg) [Slide with storage silent rail] Storage of under-counter adopts a take easy pull-out thing in the back, It is with silent rails close to slowly quiet. ![Kitchen. [Hand Shower Faucets ・ Stand-alone water purifier] Faucet adopts a convenient flexible hose that can be drawn head portion. Water purifier is compared with an integrated, Was a high stand-alone built-in type of a more water purification performance.](/images/tokyo/chuo/fdcb4fe16.jpg) [Hand Shower Faucets ・ Stand-alone water purifier] Faucet adopts a convenient flexible hose that can be drawn head portion. Water purifier is compared with an integrated, Was a high stand-alone built-in type of a more water purification performance. ![Kitchen. [Natural stone counter] Gracefully directing profound feeling and the natural texture of the natural stone unique to beautify the kitchen. Also richly enhanced color sense of unity with the living.](/images/tokyo/chuo/fdcb4fe03.jpg) [Natural stone counter] Gracefully directing profound feeling and the natural texture of the natural stone unique to beautify the kitchen. Also richly enhanced color sense of unity with the living. ![Kitchen. [High-quality enamel bottom plate] The bottom plate is made of enamel of the slide housing. Easy seasoning, of course oil dirt also fell, We consider the ease of care. (Except for some)](/images/tokyo/chuo/fdcb4fe01.jpg) [High-quality enamel bottom plate] The bottom plate is made of enamel of the slide housing. Easy seasoning, of course oil dirt also fell, We consider the ease of care. (Except for some) ![Kitchen. [Stainless steel range hood] Design highly stainless steel stylish slim hood. With so enamel rectification version superior to the intake efficiency, It is easy to clean.](/images/tokyo/chuo/fdcb4fe13.jpg) [Stainless steel range hood] Design highly stainless steel stylish slim hood. With so enamel rectification version superior to the intake efficiency, It is easy to clean. Bathing-wash room![Bathing-wash room. [Bathroom] The type of downlight lighting to be embedded in the ceiling, The space in which to relax and more refreshing the space in the bathroom. Align the easy-to-use functional items in a convenient dirt is attached difficult to clean and easy to wall panels and doors, etc., And finished with a simple and clean design.](/images/tokyo/chuo/fdcb4fe19.jpg) [Bathroom] The type of downlight lighting to be embedded in the ceiling, The space in which to relax and more refreshing the space in the bathroom. Align the easy-to-use functional items in a convenient dirt is attached difficult to clean and easy to wall panels and doors, etc., And finished with a simple and clean design. ![Bathing-wash room. [Powder Room] Vanity beautifully was of natural stone or artificial marble adopted in durable top plate and the wood frame with a three-sided mirror, Carousel exudes an elegant atmosphere, such as luxury interior. As smalls increases tend to wash room is clean and dispose of, Functional storage space was also provided.](/images/tokyo/chuo/fdcb4fe17.jpg) [Powder Room] Vanity beautifully was of natural stone or artificial marble adopted in durable top plate and the wood frame with a three-sided mirror, Carousel exudes an elegant atmosphere, such as luxury interior. As smalls increases tend to wash room is clean and dispose of, Functional storage space was also provided. ![Bathing-wash room. [Mirror back the entire storage] The back side of the large mirror, The entire storage cabinet installation. Also dismissed and clean small parts around the wash basin with a large storage capacity.](/images/tokyo/chuo/fdcb4fe15.jpg) [Mirror back the entire storage] The back side of the large mirror, The entire storage cabinet installation. Also dismissed and clean small parts around the wash basin with a large storage capacity. ![Bathing-wash room. [Natural stone (A, B type), Artificial marble (C ~ H type) top plate] Luxurious natural stone (A, B type), Artificial marble (C ~ It established the H-type) top plate to the wash basin. With less dirt, Also adopted a simple pottery bowl care. And finished with a clean and stylish washbasin.](/images/tokyo/chuo/fdcb4fe18.jpg) [Natural stone (A, B type), Artificial marble (C ~ H type) top plate] Luxurious natural stone (A, B type), Artificial marble (C ~ It established the H-type) top plate to the wash basin. With less dirt, Also adopted a simple pottery bowl care. And finished with a clean and stylish washbasin. ![Bathing-wash room. [Slide rail] Because you are using the + Bull motion blum Co. tandem box rail to the slide rail, You can smooth out.](/images/tokyo/chuo/fdcb4fe08.jpg) [Slide rail] Because you are using the + Bull motion blum Co. tandem box rail to the slide rail, You can smooth out. Interior![Interior. [bedroom] The main bedroom balcony with two-sided lighting. Also includes a walk-in closet, Enhancement also housed surface.](/images/tokyo/chuo/fdcb4fe20.jpg) [bedroom] The main bedroom balcony with two-sided lighting. Also includes a walk-in closet, Enhancement also housed surface. ![Interior. [Bidet ・ 6 liters water-saving toilets] Adopted water-saving with reduced wash water to 6 liters. Washlet, of course, TOTO unique antifouling technology (Sefoontekuto) prevents the adhesion of dirt. Since the hybrid type of low silhouette type space is also widely refreshing.](/images/tokyo/chuo/fdcb4fe10.jpg) [Bidet ・ 6 liters water-saving toilets] Adopted water-saving with reduced wash water to 6 liters. Washlet, of course, TOTO unique antifouling technology (Sefoontekuto) prevents the adhesion of dirt. Since the hybrid type of low silhouette type space is also widely refreshing. ![Interior. [Hand wash counter] Installed hand-washing counter in the toilet. It became a functional and stylish nestled.](/images/tokyo/chuo/fdcb4fe11.jpg) [Hand wash counter] Installed hand-washing counter in the toilet. It became a functional and stylish nestled. Shared facilities![Shared facilities. [Exterior - Rendering] Mansion quality of the next generation of Taisei group three companies draw. It was gathered the essence and feelings of technology "seismic isolation Residence" birth. Akashi-cho, wrapped somewhere nostalgic calm. Intelligence and exoticism that alive in this town and inherited to design, Was an appearance that oozes warmth in the sophisticated appearance.](/images/tokyo/chuo/fdcb4ff10.jpg) [Exterior - Rendering] Mansion quality of the next generation of Taisei group three companies draw. It was gathered the essence and feelings of technology "seismic isolation Residence" birth. Akashi-cho, wrapped somewhere nostalgic calm. Intelligence and exoticism that alive in this town and inherited to design, Was an appearance that oozes warmth in the sophisticated appearance. ![Shared facilities. [Important to the appearance design that warmth is felt the texture of the material] Materials are carefully selected some of the facial expressions, such as coating the walls of even the tiles and 鏝押 with a fine vertical ribs. Adopt a mountain-type tile with a large irregularities in the foundation part close to the person's point of view. Changing the shade to match the angle of the sunlight, It makes an air of depth of flavor that varies with transitory time. (Entrance Rendering)](/images/tokyo/chuo/fdcb4ff05.jpg) [Important to the appearance design that warmth is felt the texture of the material] Materials are carefully selected some of the facial expressions, such as coating the walls of even the tiles and 鏝押 with a fine vertical ribs. Adopt a mountain-type tile with a large irregularities in the foundation part close to the person's point of view. Changing the shade to match the angle of the sunlight, It makes an air of depth of flavor that varies with transitory time. (Entrance Rendering) ![Shared facilities. [Weave texture and detail design, Magnificent High Yingbin space] When you exit the auto door of fabric glass decorated with ikat pattern welcomed people to visit the Art Wall was the motif of the city of Ginza Chuo-dori, Invite you to the entrance hall. Its flow line, Directing the continuity and calm of space by unifying the floor in the Italian texture rich tile. Texture of soft sense of sheer and floor tiles of fabric glass, And Art Wall .... Everything is directed to realize the magnificent Yingbin space worthy of this land. (Entrance Hall Rendering)](/images/tokyo/chuo/fdcb4ff06.jpg) [Weave texture and detail design, Magnificent High Yingbin space] When you exit the auto door of fabric glass decorated with ikat pattern welcomed people to visit the Art Wall was the motif of the city of Ginza Chuo-dori, Invite you to the entrance hall. Its flow line, Directing the continuity and calm of space by unifying the floor in the Italian texture rich tile. Texture of soft sense of sheer and floor tiles of fabric glass, And Art Wall .... Everything is directed to realize the magnificent Yingbin space worthy of this land. (Entrance Hall Rendering) ![Shared facilities. [Separating the 1 floor 8 House in every four House, Ensuring the privacy and sense of openness] With consideration to the privacy of by dividing the 1 floor in 4 House by two block, D ・ 2 type dwelling unit design that enhance the sense of openness and dihedral balcony of E. Also, A type of entrance and B ・ C ・ D ・ E ・ Some windows of the H type we have extended sense of openness and brightness by adopting a corner sash. (Conceptual diagram)](/images/tokyo/chuo/fdcb4ff11.gif) [Separating the 1 floor 8 House in every four House, Ensuring the privacy and sense of openness] With consideration to the privacy of by dividing the 1 floor in 4 House by two block, D ・ 2 type dwelling unit design that enhance the sense of openness and dihedral balcony of E. Also, A type of entrance and B ・ C ・ D ・ E ・ Some windows of the H type we have extended sense of openness and brightness by adopting a corner sash. (Conceptual diagram) Common utility![Common utility. [Car sharing] People of the residents of the car has adopted the car-sharing system to be used in joint. To pay the usage fee only when necessary, Vehicle lease payments and maintenance costs, etc. is the mechanism by which people of the residents to share in the joint. (Management company: Corporation Ask) ※ The use requires membership registration. Also to use it takes use fee, etc.. ※ Operating costs, Maintenance costs are included in administrative expenses. ※ Operation is according to the management contract.](/images/tokyo/chuo/fdcb4ff14.jpg) [Car sharing] People of the residents of the car has adopted the car-sharing system to be used in joint. To pay the usage fee only when necessary, Vehicle lease payments and maintenance costs, etc. is the mechanism by which people of the residents to share in the joint. (Management company: Corporation Ask) ※ The use requires membership registration. Also to use it takes use fee, etc.. ※ Operating costs, Maintenance costs are included in administrative expenses. ※ Operation is according to the management contract. ![Common utility. [Electric vehicle charger] We established a charger for electric vehicles in a two-compartment of indoor parking. (Same specifications)](/images/tokyo/chuo/fdcb4ff15.jpg) [Electric vehicle charger] We established a charger for electric vehicles in a two-compartment of indoor parking. (Same specifications) ![Common utility. [To realize the power saving "power bulk purchase system"] "Power bulk purchase system" collectively receiving a cheap high-voltage power unit price in apartment, After the transformer to the low voltage power for the home is a system that distributed to each dwelling unit. This, To achieve a reduced of about 5% compared with the electricity charges of the regional power company.](/images/tokyo/chuo/fdcb4ff17.gif) [To realize the power saving "power bulk purchase system"] "Power bulk purchase system" collectively receiving a cheap high-voltage power unit price in apartment, After the transformer to the low voltage power for the home is a system that distributed to each dwelling unit. This, To achieve a reduced of about 5% compared with the electricity charges of the regional power company. ![Common utility. [Net super correspondence home delivery locker] The home delivery locker, Has adopted a service that will-call the delivery of such ingredients that have been ordered by the alliance net super addition to the will-call courier temporary out-of-office one o'clock. Arrival will be displayed on the intercom of the auto-lock the control panel and within the dwelling unit of the entrance hall. ※ It does not correspond to the online supermarket delivery of non-alliance net super.](/images/tokyo/chuo/fdcb4ff02.jpg) [Net super correspondence home delivery locker] The home delivery locker, Has adopted a service that will-call the delivery of such ingredients that have been ordered by the alliance net super addition to the will-call courier temporary out-of-office one o'clock. Arrival will be displayed on the intercom of the auto-lock the control panel and within the dwelling unit of the entrance hall. ※ It does not correspond to the online supermarket delivery of non-alliance net super. ![Common utility. [Pet manners Corner] Convenient after you walk your dog, We have prepared a space with a sanitary facility. ※ Pet type and size, There are a number such as the management contract of the constraints. (The photograph is an example of a pet that can be breeding)](/images/tokyo/chuo/fdcb4ff13.jpg) [Pet manners Corner] Convenient after you walk your dog, We have prepared a space with a sanitary facility. ※ Pet type and size, There are a number such as the management contract of the constraints. (The photograph is an example of a pet that can be breeding) ![Common utility. [Installing the AED] As a precaution, Even life-saving measures in the general public have provided the AED (automated external defibrillator) that enables the e-mail Corner. (Same specifications)](/images/tokyo/chuo/fdcb4ff03.jpg) [Installing the AED] As a precaution, Even life-saving measures in the general public have provided the AED (automated external defibrillator) that enables the e-mail Corner. (Same specifications) Security![Security. [Entrance security sensors] An alarm sound and the front door is opened at the time of the sensor set of, I rushed ALSOK guards. (Same specifications)](/images/tokyo/chuo/fdcb4ff07.jpg) [Entrance security sensors] An alarm sound and the front door is opened at the time of the sensor set of, I rushed ALSOK guards. (Same specifications) ![Security. [Adopt a color monitor with a hands-free intercom] In order to enhance the security effect of the auto-lock system is in the same property, recording ・ It has adopted a color monitor with a hands-free intercom with a recording function. At the same time it is possible to ascertain the visitor at the entrance, Record also visitors at the time of absence ・ You can record check. Since the hands-free type, You can talk with one switch without having even the handset when busy with housework. (Same specifications)](/images/tokyo/chuo/fdcb4ff04.jpg) [Adopt a color monitor with a hands-free intercom] In order to enhance the security effect of the auto-lock system is in the same property, recording ・ It has adopted a color monitor with a hands-free intercom with a recording function. At the same time it is possible to ascertain the visitor at the entrance, Record also visitors at the time of absence ・ You can record check. Since the hands-free type, You can talk with one switch without having even the handset when busy with housework. (Same specifications) ![Security. [Louver surface lattice] Installing the surface lattice with louvers in the window of the living room facing the outside corridor. Light and wind can be ensured while considering to crime prevention. (Same specifications)](/images/tokyo/chuo/fdcb4ff20.jpg) [Louver surface lattice] Installing the surface lattice with louvers in the window of the living room facing the outside corridor. Light and wind can be ensured while considering to crime prevention. (Same specifications) Earthquake ・ Disaster-prevention measures![earthquake ・ Disaster-prevention measures. [Further peace of mind by "hybrid TASS Construction" own Taisei] "Hybrid TASS construction method" is a complex seismic isolation construction method in which a combination of laminated rubber bearings and an elastic sliding bearings. In high seismic isolation construction method of reduction effect on the strong earthquake shaking, I have worked adoption track record of more than 100 cases so far (March 2012).](/images/tokyo/chuo/fdcb4ff08.gif) [Further peace of mind by "hybrid TASS Construction" own Taisei] "Hybrid TASS construction method" is a complex seismic isolation construction method in which a combination of laminated rubber bearings and an elastic sliding bearings. In high seismic isolation construction method of reduction effect on the strong earthquake shaking, I have worked adoption track record of more than 100 cases so far (March 2012). ![earthquake ・ Disaster-prevention measures. [4 disaster prevention stockpile warehouse of one place in the dwelling unit, Devise a placement to go to without moving the floor] 2 ~ On the 12th floor is, 2 places on each floor ・ Established a dwelling unit floor disaster prevention stockpile warehouse of a total of 22 locations, 3 days worth of drinking water for each household ・ Emergency food ・ We stockpiled emergency toilet bag. ※ Number of people per household is supposed to 3 people. ■ water / 500ml alkaline save water 4752 this (of 54 per household), ■ Beverage / Solid compression biscuits 762 servings (1 27 servings per household), ■ toilet / Emergency toilet bag 7040 sheets (80 sheets per household)](/images/tokyo/chuo/fdcb4ff16.gif) [4 disaster prevention stockpile warehouse of one place in the dwelling unit, Devise a placement to go to without moving the floor] 2 ~ On the 12th floor is, 2 places on each floor ・ Established a dwelling unit floor disaster prevention stockpile warehouse of a total of 22 locations, 3 days worth of drinking water for each household ・ Emergency food ・ We stockpiled emergency toilet bag. ※ Number of people per household is supposed to 3 people. ■ water / 500ml alkaline save water 4752 this (of 54 per household), ■ Beverage / Solid compression biscuits 762 servings (1 27 servings per household), ■ toilet / Emergency toilet bag 7040 sheets (80 sheets per household) ![earthquake ・ Disaster-prevention measures. [Oberstdorf original emergency goods] In addition to the features of the building side to distribute the emergency goods set at 1 set free of charge to each household in the same property. (Same specifications) (1) battery (single 3 × 4 ・ Single 4 × 4) (2) large-sized handkerchief 2 sheets (3) hand-cranked radios charger LED flashlight one (4) portable whistle two (5) disaster prevention mini book disaster contact card (a few minutes family) (6 , Oberstdorf emergency goods Manual Part 1](/images/tokyo/chuo/fdcb4ff19.jpg) [Oberstdorf original emergency goods] In addition to the features of the building side to distribute the emergency goods set at 1 set free of charge to each household in the same property. (Same specifications) (1) battery (single 3 × 4 ・ Single 4 × 4) (2) large-sized handkerchief 2 sheets (3) hand-cranked radios charger LED flashlight one (4) portable whistle two (5) disaster prevention mini book disaster contact card (a few minutes family) (6 , Oberstdorf emergency goods Manual Part 1 ![earthquake ・ Disaster-prevention measures. [First floor disaster prevention stockpile warehouse] It was selected the assumed stockpiles to take advantage of the first floor entrance hall to the emergency as disaster prevention base. Generator to a cassette bomb household as fuel, Anyone can easily operation with only a few steps, It was intended to be used as a power source for lighting and information equipment. (Same specifications)](/images/tokyo/chuo/fdcb4ff18.jpg) [First floor disaster prevention stockpile warehouse] It was selected the assumed stockpiles to take advantage of the first floor entrance hall to the emergency as disaster prevention base. Generator to a cassette bomb household as fuel, Anyone can easily operation with only a few steps, It was intended to be used as a power source for lighting and information equipment. (Same specifications) Other![Other. [Ginza Matsuya order-taker of] Long-established of the 1869 founding ・ Order while have a number at home of ingredients Matsuya has been carefully selected ・ It provides a receipt can "order-taker" service. Telephone and e-mail ・ Order by FAX, Simple and convenient system to deliver on the same day. High-quality ingredients of long-established department store unique ・ Food was abundantly. ※ Become a settlement by Matsuya card, Also grocery will be discount outside the scope of Matsuya card. ※ The contents of the publication are those of December 2012 currently, At the time of start of the service and may be subject to change. (Conceptual diagram)](/images/tokyo/chuo/fdcb4ff12.gif) [Ginza Matsuya order-taker of] Long-established of the 1869 founding ・ Order while have a number at home of ingredients Matsuya has been carefully selected ・ It provides a receipt can "order-taker" service. Telephone and e-mail ・ Order by FAX, Simple and convenient system to deliver on the same day. High-quality ingredients of long-established department store unique ・ Food was abundantly. ※ Become a settlement by Matsuya card, Also grocery will be discount outside the scope of Matsuya card. ※ The contents of the publication are those of December 2012 currently, At the time of start of the service and may be subject to change. (Conceptual diagram) ![Other. [Tokyo apartment environmental performance display] Based on the efforts of the building environment plan that building owners will be submitted to the Tokyo Metropolitan Government, 5 will be evaluated in three stages for items. ( ※ For more information see "Housing term large Dictionary")](/images/tokyo/chuo/fdcb4ff01.gif) [Tokyo apartment environmental performance display] Based on the efforts of the building environment plan that building owners will be submitted to the Tokyo Metropolitan Government, 5 will be evaluated in three stages for items. ( ※ For more information see "Housing term large Dictionary") Surrounding environment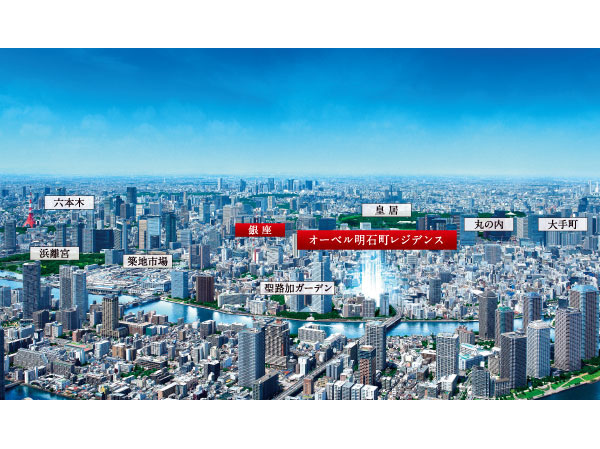 Walking distance to Ginza. For example,, This evening of food is a 15-minute walk in the "Ginza Matsuya". Daily shopping in the company way home, Or stroll in passing to the department store. Living to garden the Ginza will enhance the quality of life style. (Which it was subjected to some CG work on aerial photographs of the July 2012 shooting, In fact a slightly different)  Chuo Akashicho, Former foreign connate land. Time that has been decorated with the early Meiji opening of the country was left behind here in the exoticism and a variety of origin of memory. Now in this land became a residential area that is nestled in the green, You born mansion wrapped in peace. "Oberstdorf Akashicho Residence". Proud of the city center while overlapping the serenity and history of the city, Living that watered the green starts. (Catholic Tsukiji Church / About 80m, 1-minute walk) 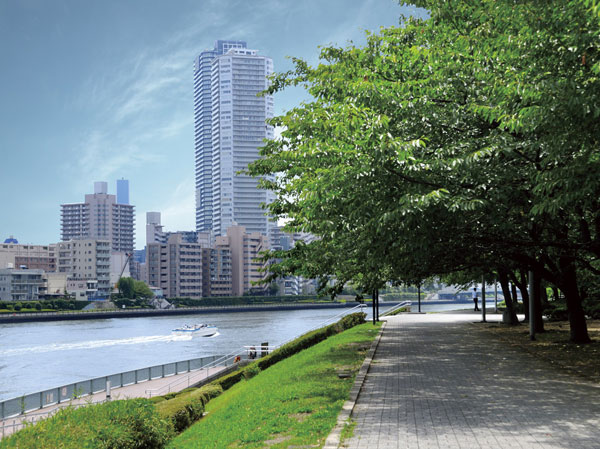 Trees swaying gently in the line of sight of the former. Akashi-cho, It boasts a 16.4% and a high green coverage rate in the Chuo-ku. Each other next to be with the district Tsukiji with Hamarikyu Garden, Will come true every day to be healed in lush greenery, yet the city center. (Sumida River Terrace / About 350m, A 5-minute walk) 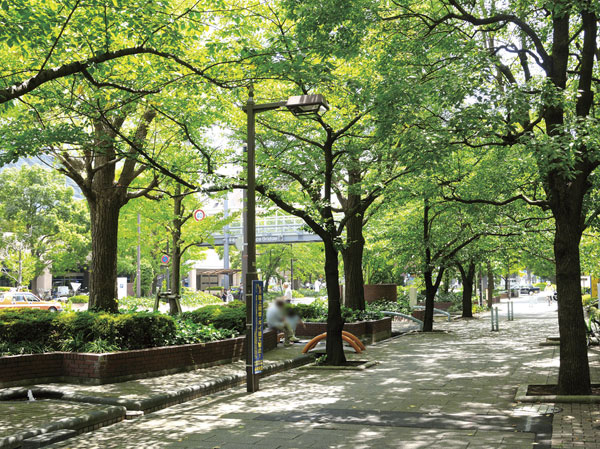 St. Luke's International Hospital before tree-lined street (about 120m, A 2-minute walk) 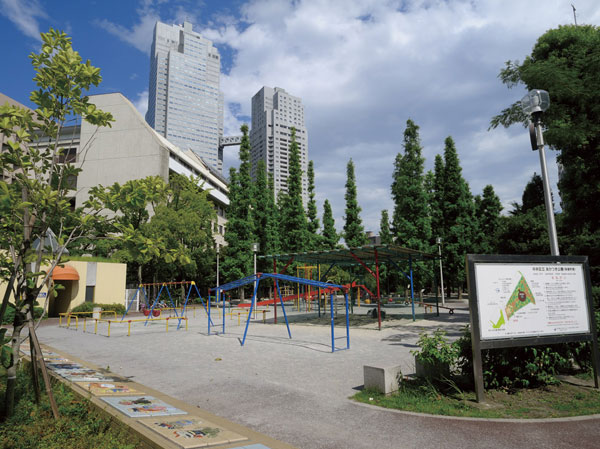 Akatsuki park (about 290m, 4-minute walk) 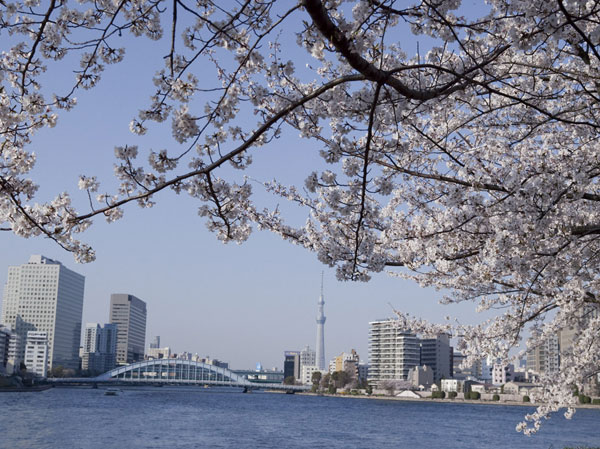 Ishikawa Island park (about 1220m, 16-minute walk) 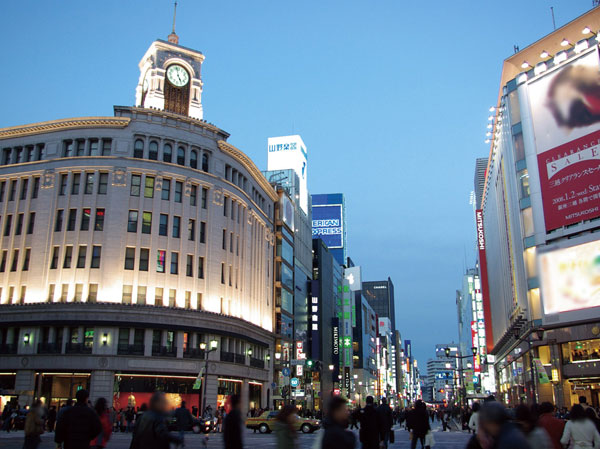 Ginza 4-chome intersection (about 1430m, 18-minute walk) 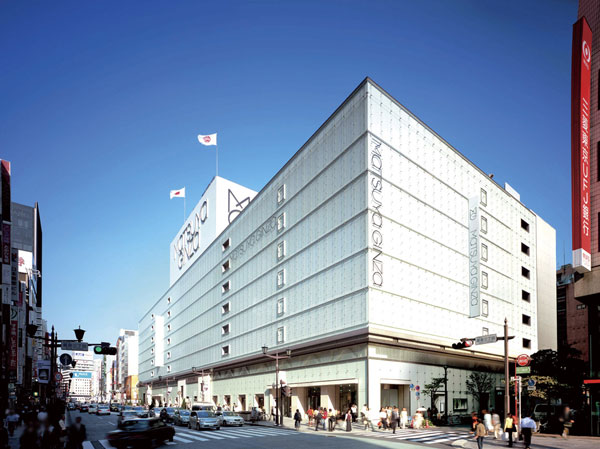 Matsuya Ginza (about 1190m, A 15-minute walk) 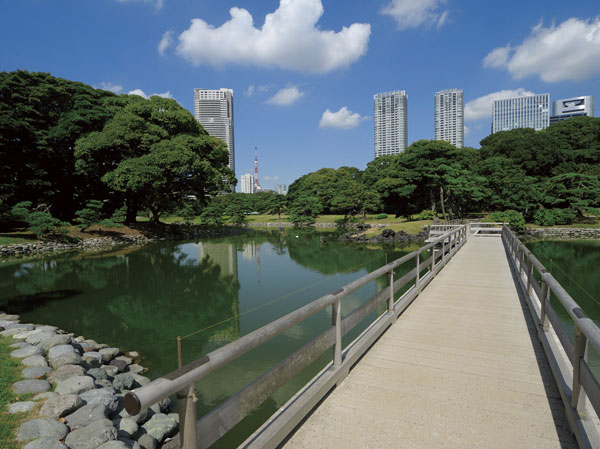 Hama Rikyu Gardens (about 1700m, 22 minutes walk) 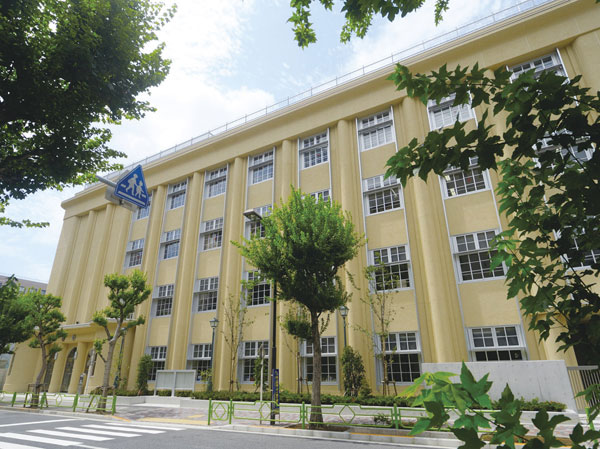 Akashi Elementary School ・ Akashi kindergarten (about 60m, 1-minute walk) 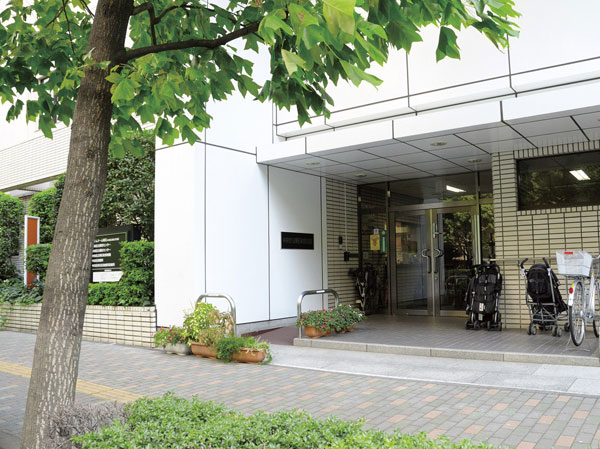 Akashi-cho nursery school (about 250m, 4-minute walk) 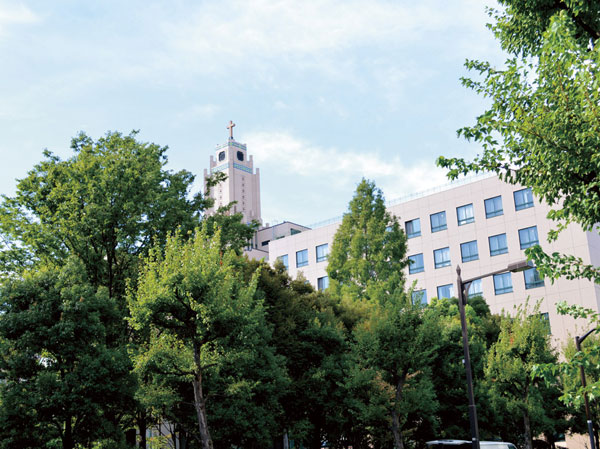 St. Luke's International Hospital (about 140m, A 2-minute walk) 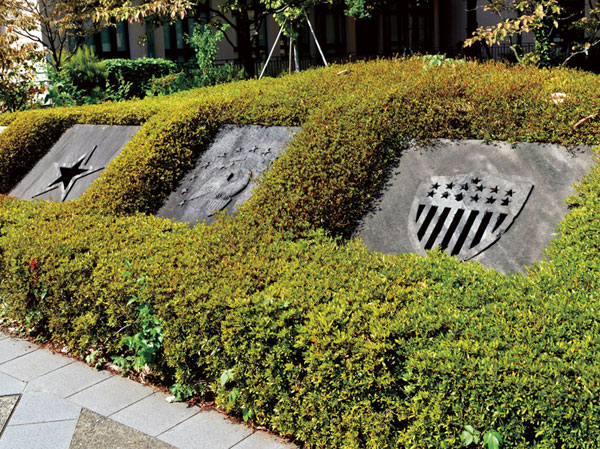 American Legation mark (about 280m, 4-minute walk)  Siebold bust (about 290m, 4-minute walk) 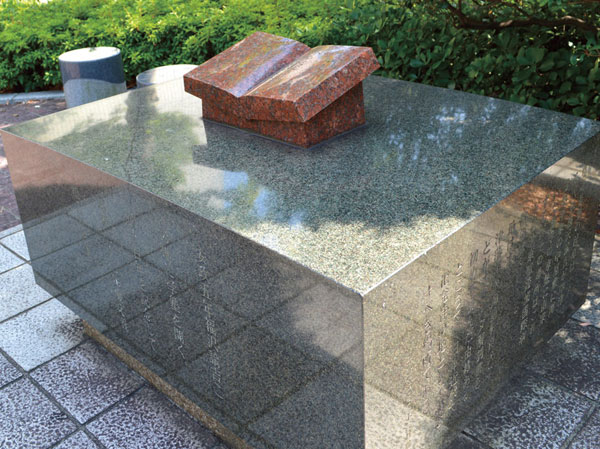 Keio University originated in Chihi (about 280m, 4-minute walk) Floor: 2LDK + WIC + SIC, the occupied area: 58.59 sq m, Price: 58,500,000 yen ・ 59,400,000 yen, now on sale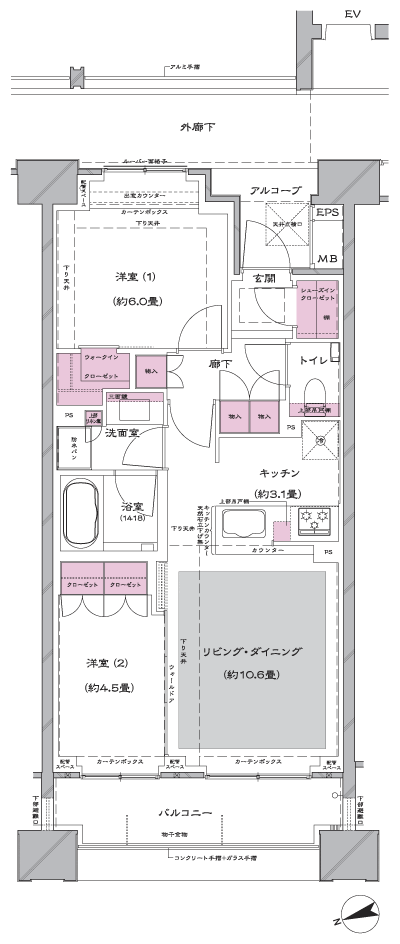 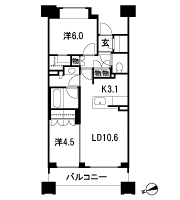 Floor: 3LDK + WIC, the occupied area: 68.78 sq m, Price: 65,600,000 yen ・ 65,900,000 yen, now on sale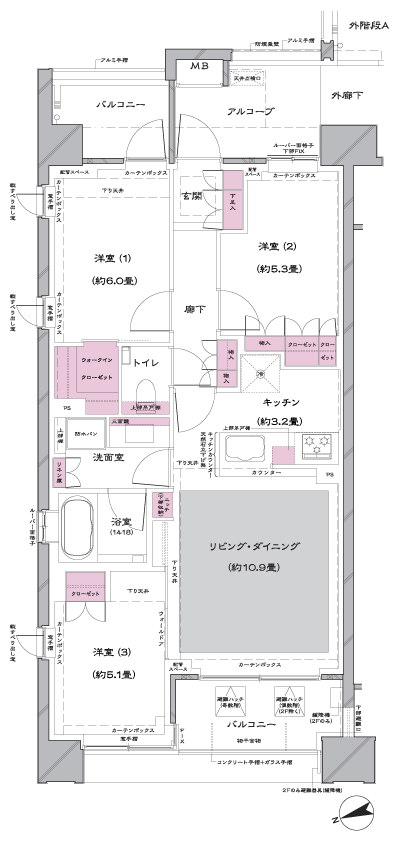 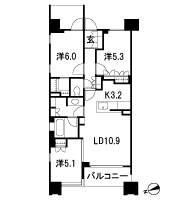 Location | ||||||||||||||||||||||||||||||||||||||||||||||||||||||||||||||||||||||||||||||||||||||||||||||||||||||