Investing in Japanese real estate
2014May
45,400,000 yen ~ 60 million yen, 1LDK + S (storeroom) ~ 3LDK, 54.12 sq m ~ 68.48 sq m
New Apartments » Kanto » Tokyo » Central City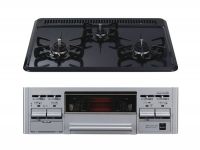 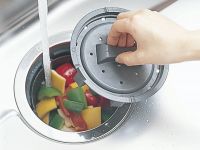
Other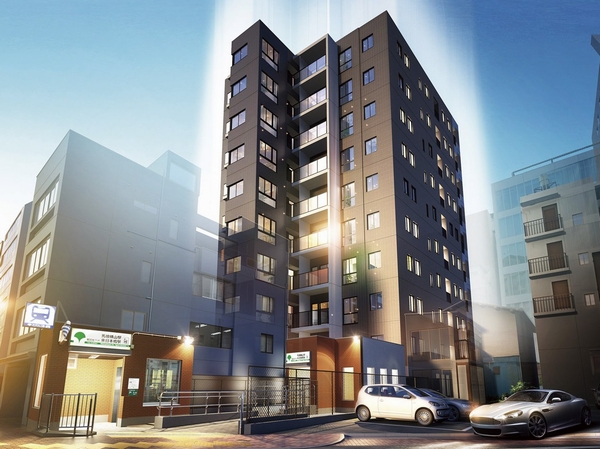 CONOE (Konoe) <East Bridge Station> Appearance (Rendering) 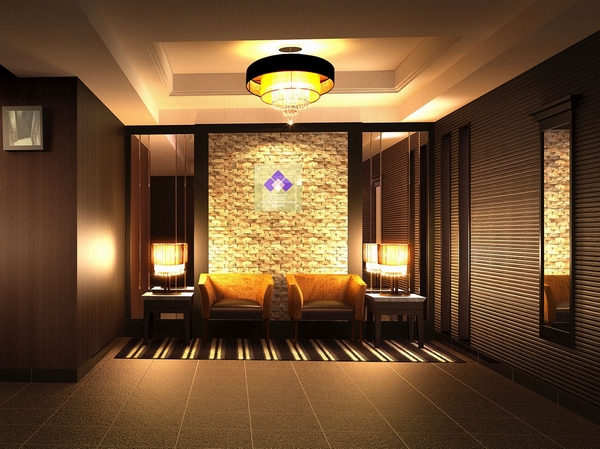 CONOE (Konoe) <East Bridge Station> Entrance (Rendering) 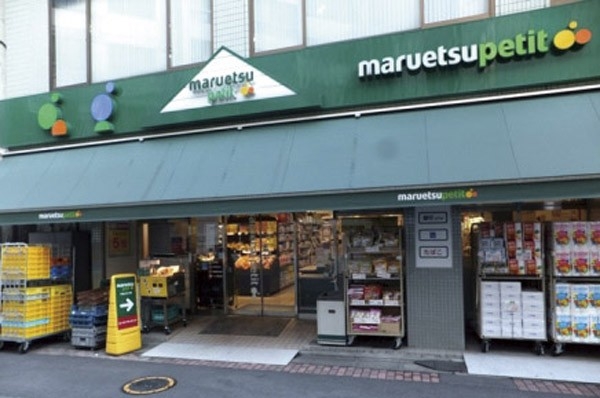 "Maruetsu Petit ・ East Bridge three-chome "(about 80m ・ 1-minute walk) 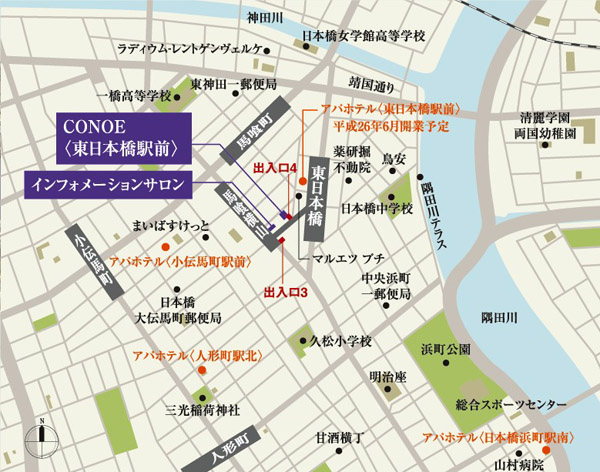 Local Area Map 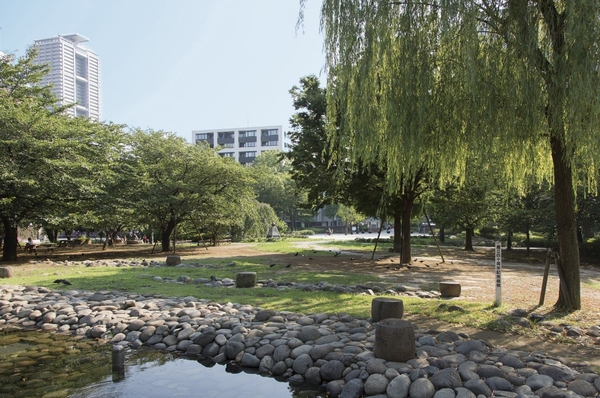 "Hamacho park (Integrated Sports Center)" (about 640m ・ An 8-minute walk) 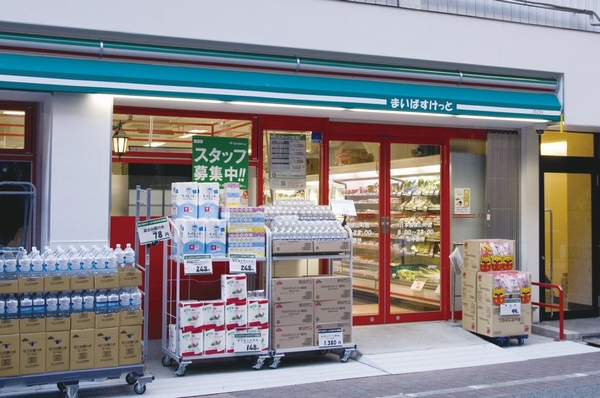 "Maibasuketto ・ Nihonbashi Yokoyama-cho shop "(about 230m ・ A 3-minute walk) 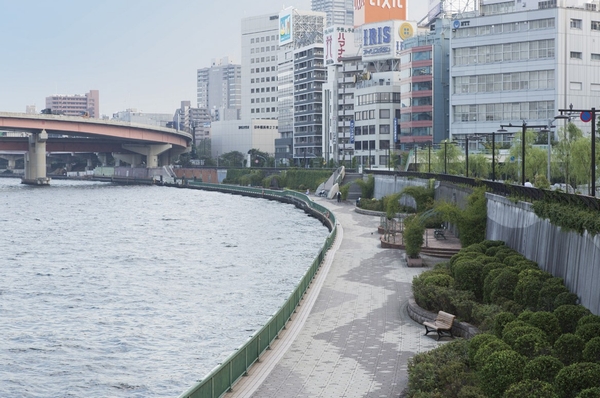 "Sumida River Terrace" (about 590m ・ An 8-minute walk) 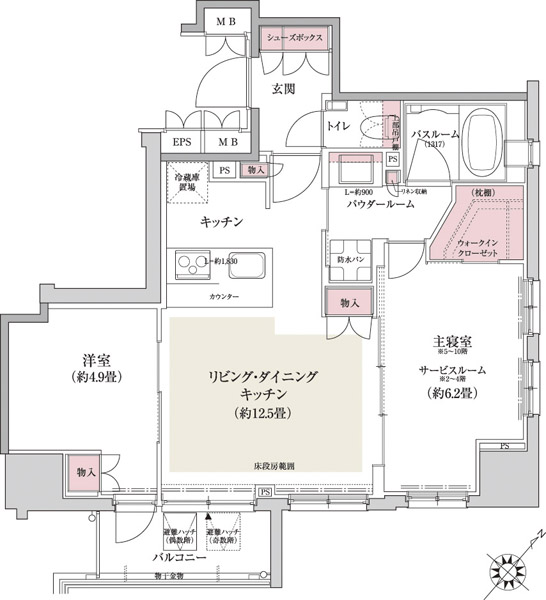 C type floor plan: 2LDK (5 ~ 10th floor) / 1LDK+S(2 ~ 4th floor) (footprint / 55.03 sq m Balcony area / 4.27 sq m ) 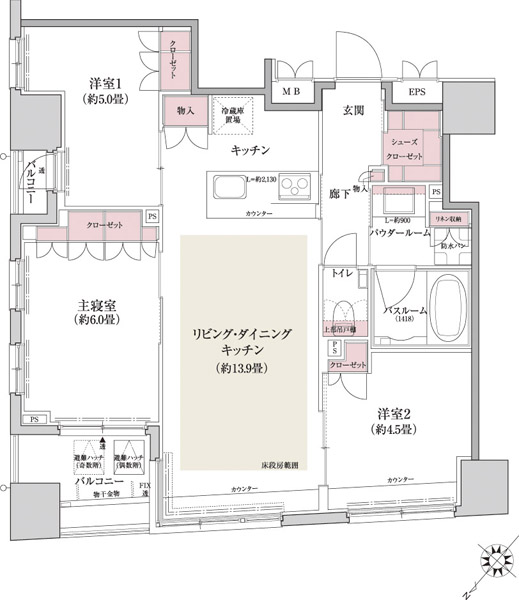 B type Floor Plan: 3LDK (occupied area / 68.48 sq m Balcony area / 5.1 sq m ) 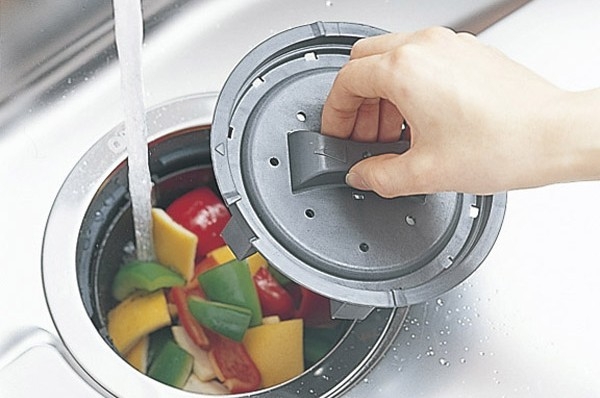 Disposer (same specifications) 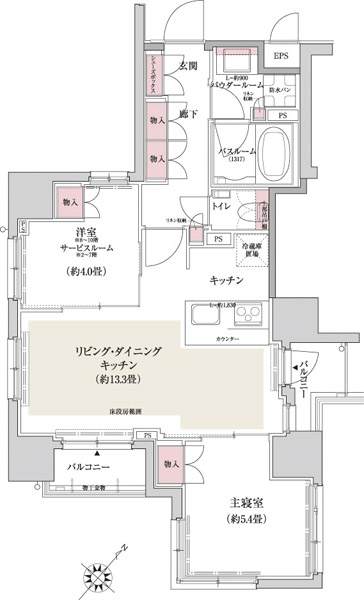 D type Floor Plan: 2LDK (8 ~ 10th floor) / 1LDK+S(2 ~ 7th floor) (footprint / 54.12 sq m Balcony area / 4.69 sq m ) 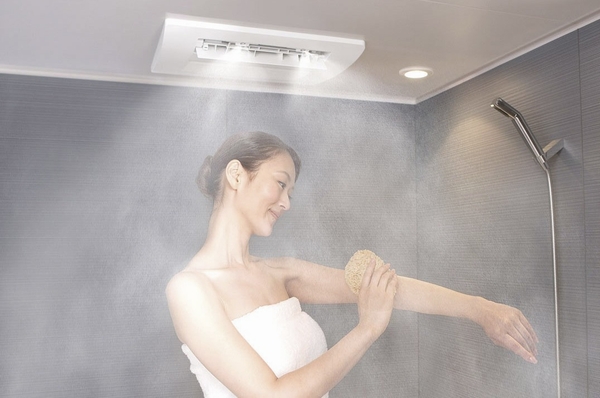 Standard equipped with a mist sauna function with bathroom heating dryer (same specifications) Kitchen![Kitchen. [3-neck gas stove table] Equipped with a Si sensor, Elaborate safety design such as to prevent a fire or forgetting to turn off the oil has been decorated. A flat high-quality enamel top without saucer, Easy to clean. Dirt wipe whip only. You can cook clean and pleasant at any time. ※ All amenities are the same specification.](/images/tokyo/chuo/ce3c69e01.jpg) [3-neck gas stove table] Equipped with a Si sensor, Elaborate safety design such as to prevent a fire or forgetting to turn off the oil has been decorated. A flat high-quality enamel top without saucer, Easy to clean. Dirt wipe whip only. You can cook clean and pleasant at any time. ※ All amenities are the same specification. ![Kitchen. [Disposer] Disposer can flow directly by grinding process the raw garbage in the sink. To suppress the smell of garbage to be worried about, You can keep your kitchen clean. The new mechanism that can be extracted basket, Easy to clean.](/images/tokyo/chuo/ce3c69e02.jpg) [Disposer] Disposer can flow directly by grinding process the raw garbage in the sink. To suppress the smell of garbage to be worried about, You can keep your kitchen clean. The new mechanism that can be extracted basket, Easy to clean. ![Kitchen. [Water purifier integrated shower faucet] Delicious water clean have built-in a water purifier that can be used at any time. Further equipped with a convenient hand shower when you wash the dishes and sink. ※ Water purifier cartridge requires periodic replacement because it is consumable.](/images/tokyo/chuo/ce3c69e03.jpg) [Water purifier integrated shower faucet] Delicious water clean have built-in a water purifier that can be used at any time. Further equipped with a convenient hand shower when you wash the dishes and sink. ※ Water purifier cartridge requires periodic replacement because it is consumable. ![Kitchen. [Sliding kitchen storage ・ Width wood storage] And easy to sliding out the cookware, Adopted vigorously soft-close feature that slowly closes in front of closed. Is the type that can be leveraged to Habaki part of tend feet to dead space.](/images/tokyo/chuo/ce3c69e04.jpg) [Sliding kitchen storage ・ Width wood storage] And easy to sliding out the cookware, Adopted vigorously soft-close feature that slowly closes in front of closed. Is the type that can be leveraged to Habaki part of tend feet to dead space. Bathing-wash room![Bathing-wash room. [Bathroom] Bathroom of the idea of high-quality healing space. Of course, the functional, I asked also beauty. ※ It contains some options. (Paid ・ Application deadline Yes)](/images/tokyo/chuo/ce3c69e05.jpg) [Bathroom] Bathroom of the idea of high-quality healing space. Of course, the functional, I asked also beauty. ※ It contains some options. (Paid ・ Application deadline Yes) ![Bathing-wash room. [3WAY shower head with one-stop] regular ・ soft ・ It is 3WAY water discharge which can be chosen to match the move shower and applications. Switching easily with lever. Also, You can stop or or out of the shower at hand, It is with a convenient one-stop function.](/images/tokyo/chuo/ce3c69e06.jpg) [3WAY shower head with one-stop] regular ・ soft ・ It is 3WAY water discharge which can be chosen to match the move shower and applications. Switching easily with lever. Also, You can stop or or out of the shower at hand, It is with a convenient one-stop function. ![Bathing-wash room. [Mist sauna (bathroom heating dryer)] Adopt a mist sauna function with bathroom heating dryer. Mist sauna is low temperature ・ Sauna-friendly not stuffy body with high humidity. About 1.5 times the normal bathing ~ You can write twice the sweat efficiently. Healing Este feeling you can enjoy at home.](/images/tokyo/chuo/ce3c69e07.jpg) [Mist sauna (bathroom heating dryer)] Adopt a mist sauna function with bathroom heating dryer. Mist sauna is low temperature ・ Sauna-friendly not stuffy body with high humidity. About 1.5 times the normal bathing ~ You can write twice the sweat efficiently. Healing Este feeling you can enjoy at home. ![Bathing-wash room. [Powder Room] 3-surface mirror type of vanity is storage capacity full. The floor is tiled. It is functional, high-quality powder room.](/images/tokyo/chuo/ce3c69e08.jpg) [Powder Room] 3-surface mirror type of vanity is storage capacity full. The floor is tiled. It is functional, high-quality powder room. Interior![Interior. [Sliding wall] You can partition to freely LDK and bedroom with sliding door. Hanging of noise design. Move lightly with one hand, It is also a sense of quality closed in soft clothing.](/images/tokyo/chuo/ce3c69e09.jpg) [Sliding wall] You can partition to freely LDK and bedroom with sliding door. Hanging of noise design. Move lightly with one hand, It is also a sense of quality closed in soft clothing. ![Interior. [Living door] Living door of soft closing specification that can be lightly opened and closed with one finger.](/images/tokyo/chuo/ce3c69e15.jpg) [Living door] Living door of soft closing specification that can be lightly opened and closed with one finger. ![Interior. [entrance] Entrance, Corridor, toilet, The floor of vanity room and tile finish, Carousel exudes a sense of quality from the feet. Also, At the door housed modern design was charged with indirect lighting at the bottom, It is plenty of storage capacity.](/images/tokyo/chuo/ce3c69e16.jpg) [entrance] Entrance, Corridor, toilet, The floor of vanity room and tile finish, Carousel exudes a sense of quality from the feet. Also, At the door housed modern design was charged with indirect lighting at the bottom, It is plenty of storage capacity. Other![Other. [Lighting collective switch] Was provided with a hotel-like lighting collectively switch to the entrance side and the main bedroom. Just press, You can all of the lighting in the OFF. This is useful at the time and at bedtime go out. ※ Human sensor lighting of the corridor, Except for the range hood lighting. ※ 1LDK dwelling unit only](/images/tokyo/chuo/ce3c69e10.jpg) [Lighting collective switch] Was provided with a hotel-like lighting collectively switch to the entrance side and the main bedroom. Just press, You can all of the lighting in the OFF. This is useful at the time and at bedtime go out. ※ Human sensor lighting of the corridor, Except for the range hood lighting. ※ 1LDK dwelling unit only ![Other. [Floor heating] living ・ The dining, Adopt a floor heating of gas hot-water. Warmth friendly by radiant heat will spread to the entire room from the feet. It is also possible to wind up the dust, It does not have any operating noise.](/images/tokyo/chuo/ce3c69e11.jpg) [Floor heating] living ・ The dining, Adopt a floor heating of gas hot-water. Warmth friendly by radiant heat will spread to the entire room from the feet. It is also possible to wind up the dust, It does not have any operating noise. ![Other. [Energy look remote control] The installed hot water supply remote control in the vicinity of the kitchen, Usage of gas and hot water, You the amount of money a guide to display display. It increases the familiar energy-saving consciousness. ※ The usage displayed ・ The amount is an indication, You actual and differs.](/images/tokyo/chuo/ce3c69e12.jpg) [Energy look remote control] The installed hot water supply remote control in the vicinity of the kitchen, Usage of gas and hot water, You the amount of money a guide to display display. It increases the familiar energy-saving consciousness. ※ The usage displayed ・ The amount is an indication, You actual and differs. ![Other. [Super water-saving toilet ECO5] Large cleaning 5L, It adopted a super water-saving toilet ECO5 of small cleaning 3.8L, Compared to the company's conventional toilet bowl (large washing 13L only) has achieved a water-saving of about 69%. Also, Compact design in tank-less.](/images/tokyo/chuo/ce3c69e13.jpg) [Super water-saving toilet ECO5] Large cleaning 5L, It adopted a super water-saving toilet ECO5 of small cleaning 3.8L, Compared to the company's conventional toilet bowl (large washing 13L only) has achieved a water-saving of about 69%. Also, Compact design in tank-less. 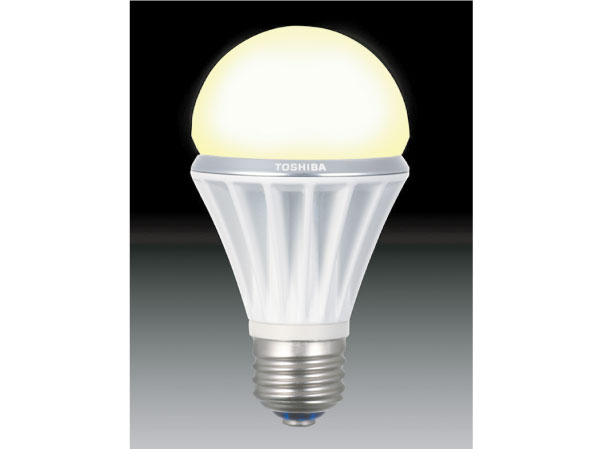 (Shared facilities ・ Common utility ・ Pet facility ・ Variety of services ・ Security ・ Earthquake countermeasures ・ Disaster-prevention measures ・ Building structure ・ Such as the characteristics of the building) Shared facilities![Shared facilities. ["JAPAN PRIDE" proud architectural design that embodies the house] Edo of aesthetics of "chic". that is, Even while using the material that was sumptuous, Instead of running to the ornate, To seek moderation some neat appearance. Emphasized shadow rich facade the vertical and horizontal. Magnificent certain foundation section and paste Motoishi of black granite. Changes in the gorgeous space of the moment you set foot in the entrance is also directed to embody the "essence". It greets Kiin full Yingbin space with modern and the sum is fused. (Exterior view)](/images/tokyo/chuo/ce3c69f01.jpg) ["JAPAN PRIDE" proud architectural design that embodies the house] Edo of aesthetics of "chic". that is, Even while using the material that was sumptuous, Instead of running to the ornate, To seek moderation some neat appearance. Emphasized shadow rich facade the vertical and horizontal. Magnificent certain foundation section and paste Motoishi of black granite. Changes in the gorgeous space of the moment you set foot in the entrance is also directed to embody the "essence". It greets Kiin full Yingbin space with modern and the sum is fused. (Exterior view) ![Shared facilities. [entrance] Granite paste approach, And nestled a split masonry to the door of the wood tone bored a round window, It engenders a "ready" as a mansion. (Entrance Rendering)](/images/tokyo/chuo/ce3c69f02.jpg) [entrance] Granite paste approach, And nestled a split masonry to the door of the wood tone bored a round window, It engenders a "ready" as a mansion. (Entrance Rendering) ![Shared facilities. [Entrance lobby] And white granite wall that listed the coat of arms of "CONOE", Entrance lobby, which is composed of the wall surface of the wood tone of calm. It is a sophisticated Yingbin space modern and the sum is fused. (Entrance lobby Rendering)](/images/tokyo/chuo/ce3c69f03.jpg) [Entrance lobby] And white granite wall that listed the coat of arms of "CONOE", Entrance lobby, which is composed of the wall surface of the wood tone of calm. It is a sophisticated Yingbin space modern and the sum is fused. (Entrance lobby Rendering) ![Shared facilities. [Consideration to the privacy of the adoption of the inner corridor] Not only exposed to the wind and rain, We have to improve crime prevention by shutting out the line of sight from the outside.](/images/tokyo/chuo/ce3c69f15.jpg) [Consideration to the privacy of the adoption of the inner corridor] Not only exposed to the wind and rain, We have to improve crime prevention by shutting out the line of sight from the outside. Security![Security. [Triple security] Non-residents with a key, As long as the people of the home does not allow the admission, Entrance of auto-lock, of course, Elevator door is also a high security system of crime prevention, which does not open. further, You can see in the video the entrance of the visitor by intercom with a color TV monitor with a recording function. (Conceptual diagram)](/images/tokyo/chuo/ce3c69f08.gif) [Triple security] Non-residents with a key, As long as the people of the home does not allow the admission, Entrance of auto-lock, of course, Elevator door is also a high security system of crime prevention, which does not open. further, You can see in the video the entrance of the visitor by intercom with a color TV monitor with a recording function. (Conceptual diagram) ![Security. [Handsfree key system] If the portable key, Without taking, You can only unlock approaches the entrance and the elevator door. And advanced security, This is a system that combines a smooth admission of residents. ※ Dwelling unit entrance door is unlocked by the cylinder key. (Same specifications)](/images/tokyo/chuo/ce3c69f09.jpg) [Handsfree key system] If the portable key, Without taking, You can only unlock approaches the entrance and the elevator door. And advanced security, This is a system that combines a smooth admission of residents. ※ Dwelling unit entrance door is unlocked by the cylinder key. (Same specifications) ![Security. [Crime prevention thumb turn] A hole in the door, Turning the inside of the thumb in such wire, Prevents incorrect lock so-called "thumb turning". If you do not firmly pressed from the inside thumb turn is a specification that does not turn. (Same specifications)](/images/tokyo/chuo/ce3c69f10.jpg) [Crime prevention thumb turn] A hole in the door, Turning the inside of the thumb in such wire, Prevents incorrect lock so-called "thumb turning". If you do not firmly pressed from the inside thumb turn is a specification that does not turn. (Same specifications) ![Security. [Security sensors] In the window facing the front door and balcony, Set up a crime prevention sensor in conjunction with electronic security system. If there is an external intrusion, Problem to security company. ※ E type has been installed in all of the window. (Same specifications)](/images/tokyo/chuo/ce3c69f11.jpg) [Security sensors] In the window facing the front door and balcony, Set up a crime prevention sensor in conjunction with electronic security system. If there is an external intrusion, Problem to security company. ※ E type has been installed in all of the window. (Same specifications) Building structure![Building structure. [Pile foundation] Cast-in-place concrete piles 11 bottle of, Penetrate in earth drill method from the ground surface to the sand layer of support ground is diluvium of about 19m deeper, We firmly support the building.](/images/tokyo/chuo/ce3c69f04.gif) [Pile foundation] Cast-in-place concrete piles 11 bottle of, Penetrate in earth drill method from the ground surface to the sand layer of support ground is diluvium of about 19m deeper, We firmly support the building. ![Building structure. [The strength of the concrete] Concrete design strength is 42 ~ 54 Newton (N / m sq m ) ※ . This is about per 1 sq m 4200 ~ 5400 is a very strong concrete that withstand the compressive force of tons. ※ Leveling concrete, Concrete slab on grade, Holding concrete, Except for the pile.](/images/tokyo/chuo/ce3c69f05.gif) [The strength of the concrete] Concrete design strength is 42 ~ 54 Newton (N / m sq m ) ※ . This is about per 1 sq m 4200 ~ 5400 is a very strong concrete that withstand the compressive force of tons. ※ Leveling concrete, Concrete slab on grade, Holding concrete, Except for the pile. ![Building structure. [Double reinforcement] The main wall, Was a double reinforcement assembling a rebar to double. Compared with the single reinforcement, It brings a high strength and durability.](/images/tokyo/chuo/ce3c69f06.gif) [Double reinforcement] The main wall, Was a double reinforcement assembling a rebar to double. Compared with the single reinforcement, It brings a high strength and durability. ![Building structure. [Double floor] In the alcove and a concrete slab with a thickness of about 200mm providing a buffer zone, Offers superior double bed in maintenance.](/images/tokyo/chuo/ce3c69f07.gif) [Double floor] In the alcove and a concrete slab with a thickness of about 200mm providing a buffer zone, Offers superior double bed in maintenance. ![Building structure. [Double-glazing] Adopted double glazing encapsulating the dry air between the two glass. To increase the thermal insulation performance, It prevents the occurrence of condensation.](/images/tokyo/chuo/ce3c69f14.gif) [Double-glazing] Adopted double glazing encapsulating the dry air between the two glass. To increase the thermal insulation performance, It prevents the occurrence of condensation. Other![Other. [Pet breeding Allowed] You can live together a pet as a member of an important family. ※ Pet of the type that frog in the apartment ・ There are restrictions on the size. For more information, please contact the person in charge. ※ The photograph is an example of a pet frog.](/images/tokyo/chuo/ce3c69f12.jpg) [Pet breeding Allowed] You can live together a pet as a member of an important family. ※ Pet of the type that frog in the apartment ・ There are restrictions on the size. For more information, please contact the person in charge. ※ The photograph is an example of a pet frog. ![Other. [Using Skype, "Apa concierge service] Shops and eateries, Medical institutions, such as, To contact us by personal computers and smart phones, Concierge will meet in the TV phone. It supports a comfortable apartment life worthy of the CONOE. (Reference photograph)](/images/tokyo/chuo/ce3c69f13.jpg) [Using Skype, "Apa concierge service] Shops and eateries, Medical institutions, such as, To contact us by personal computers and smart phones, Concierge will meet in the TV phone. It supports a comfortable apartment life worthy of the CONOE. (Reference photograph) Surrounding environment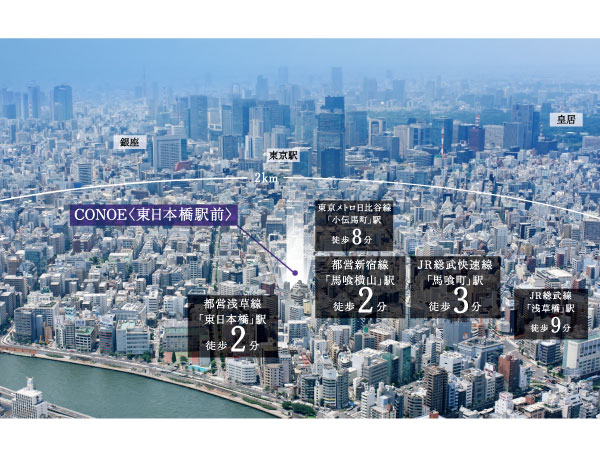 Tokyo Station 2km distance, Convenient situated 6 station 5 routes available. ※ Aerial photo of the web is actually a somewhat different in those subjected to the CG process was taken in July 2013. 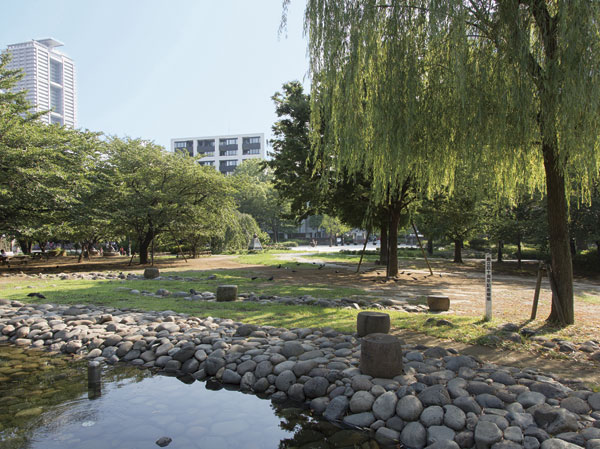 Hamacho park (about 640m ・ An 8-minute walk) 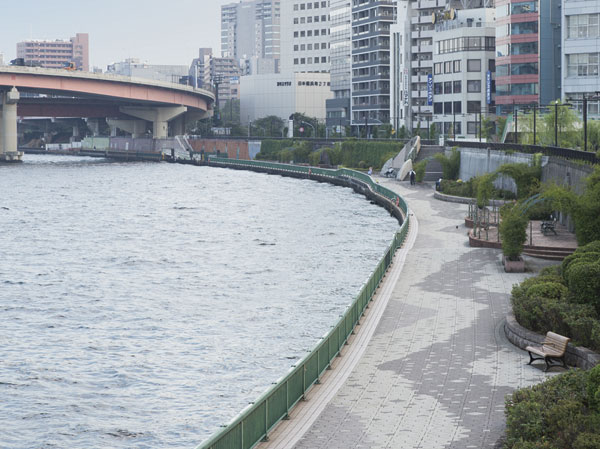 Sumida River Terrace (about 590m ・ An 8-minute walk) 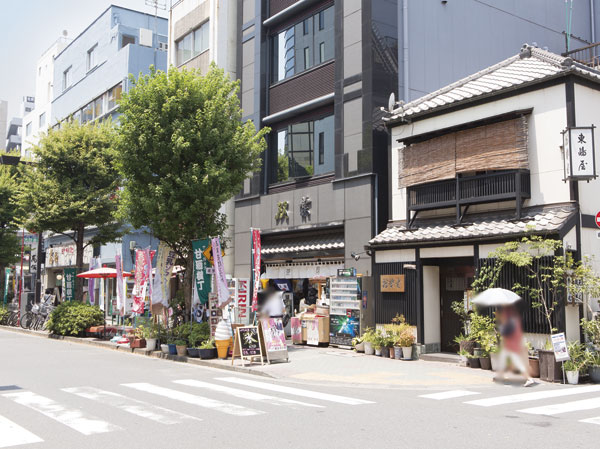 Amazake alley (about 760m ・ A 10-minute walk) 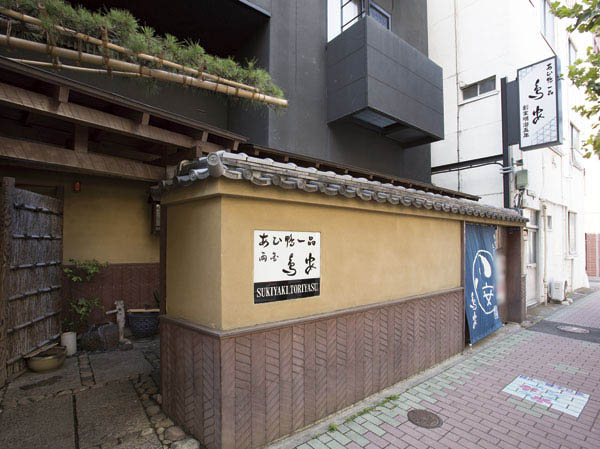 Bird discount (about 420m ・ 6-minute walk) 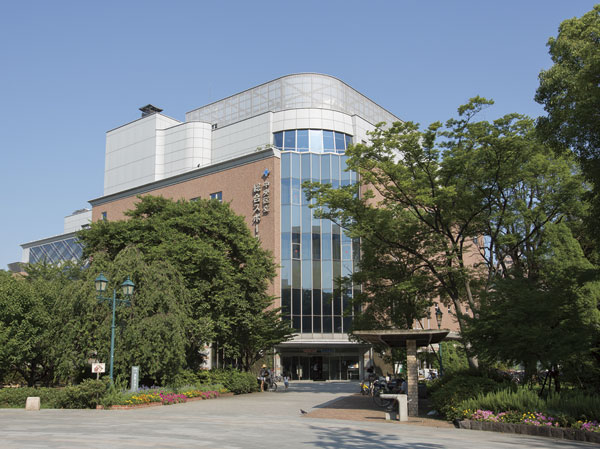 Municipal comprehensive sports center (about 640m ・ An 8-minute walk) 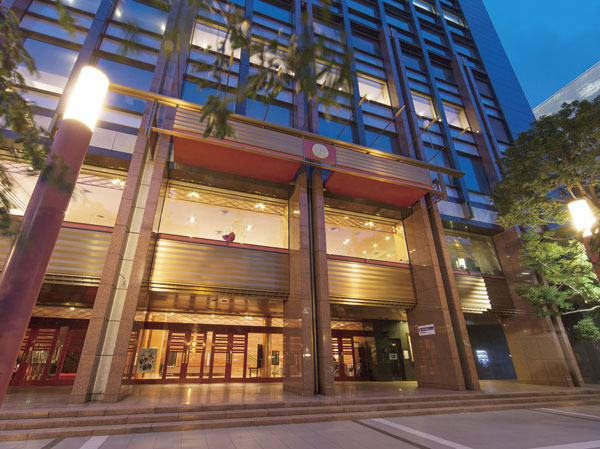 Meiji seat (about 550m ・ 7-minute walk) 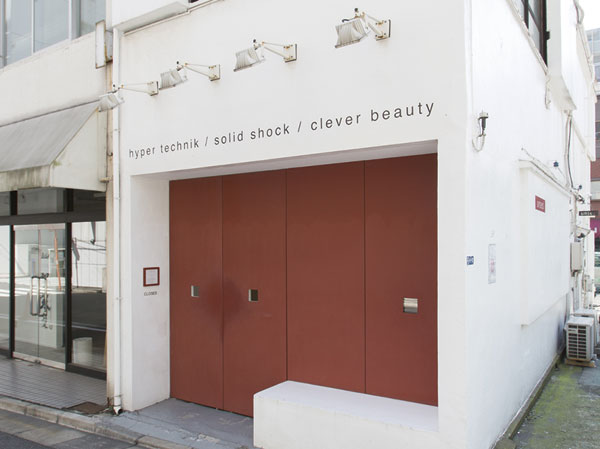 Radi Umu Roentgenwerke (about 580m ・ An 8-minute walk) 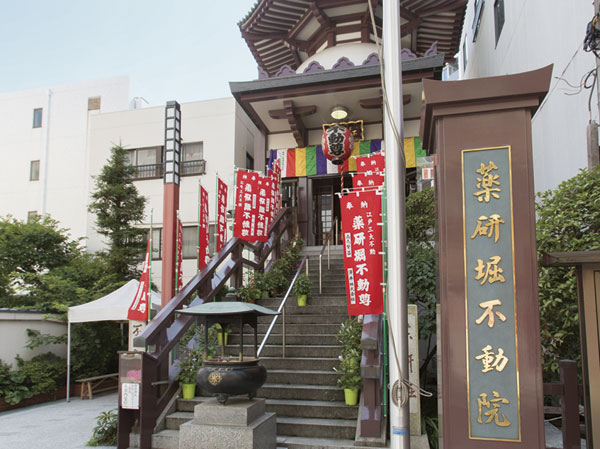 Yagenbori Fudoin (about 290m ・ 4-minute walk) 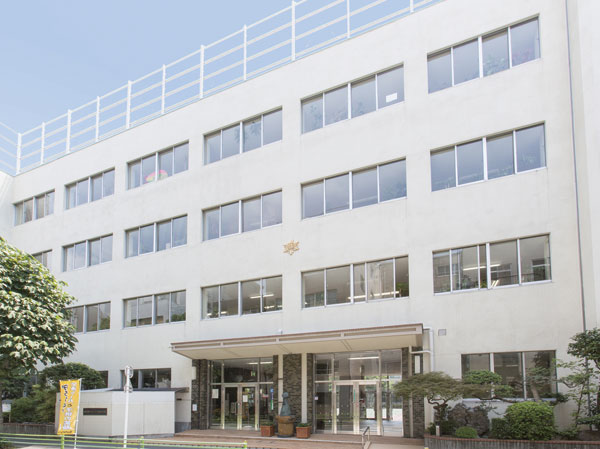 Ward Hisamatsu elementary school (about 380m ・ A 5-minute walk) 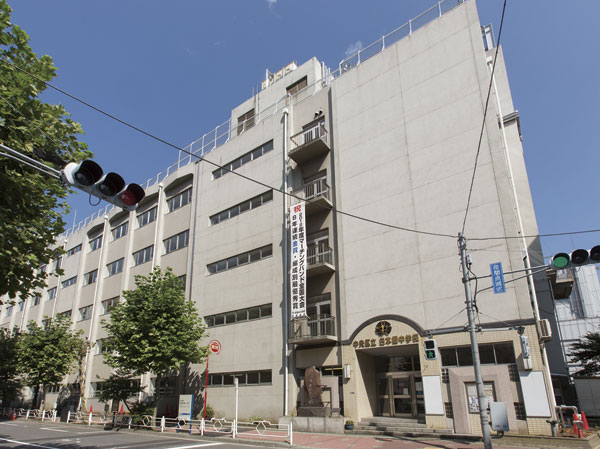 Municipal Nihonbashi junior high school (about 370m ・ A 5-minute walk) Floor: 1LDK, occupied area: 42.33 sq m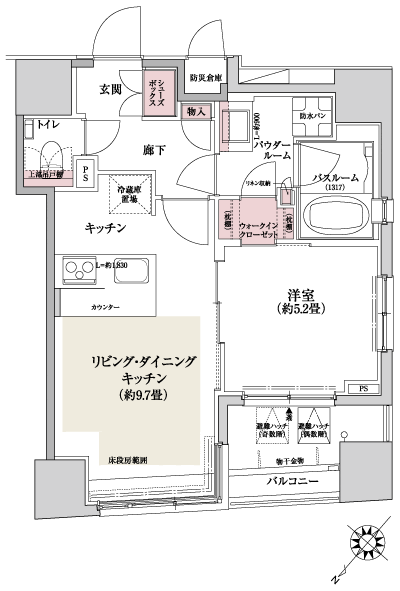 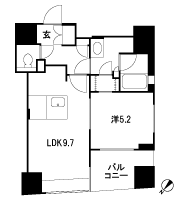 Floor: 3LDK, occupied area: 68.48 sq m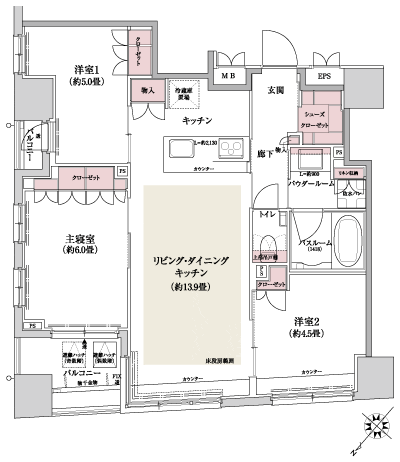 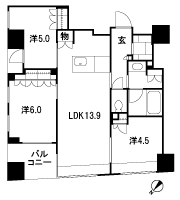 Floor: 2LDK (5 ~ 10th floor) / 1LDK+S(2 ~ 4th floor), the occupied area: 55.03 sq m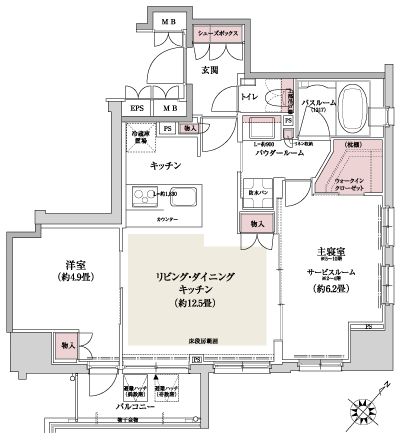 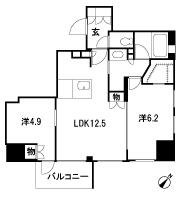 Floor: 2LDK (8 ~ 10th floor) / 1LDK+S(2 ~ 7th floor), the occupied area: 54.12 sq m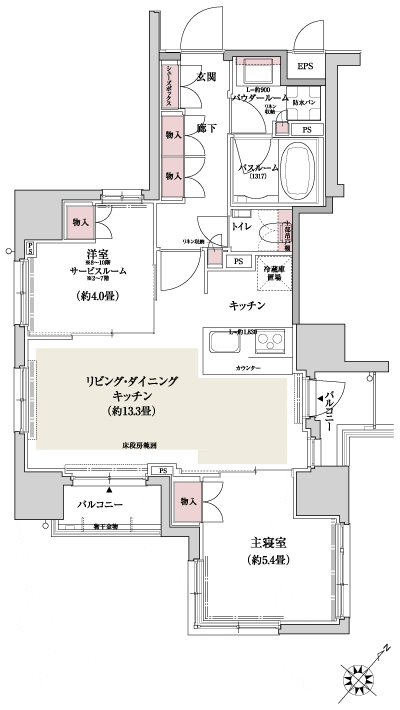 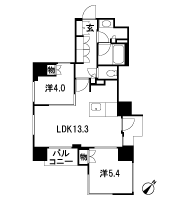 Floor: 1LDK + S, the occupied area: 60.82 sq m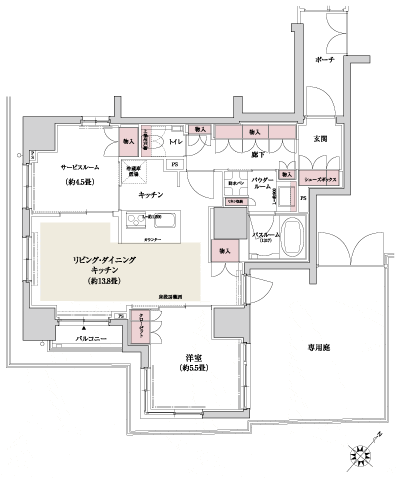 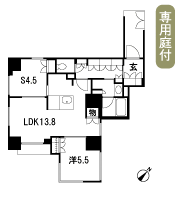 Location | ||||||||||||||||||||||||||||||||||||||||||||||||||||||||||||||||||||||||||||||||||||||||||||||||