Investing in Japanese real estate
New Apartments » Kanto » Tokyo » Central City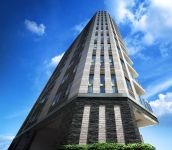 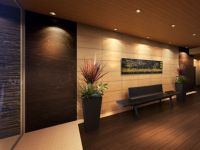
Buildings and facilities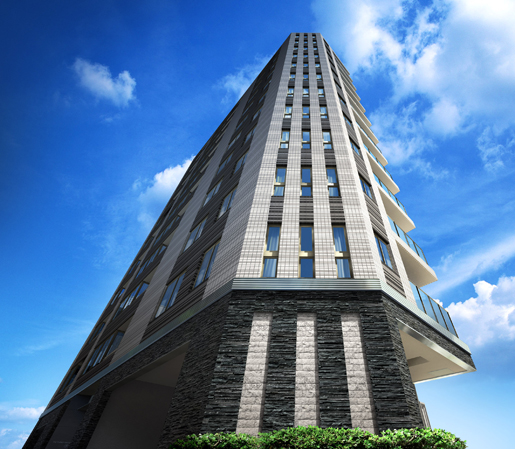 City for transmitting a variety of attractive traditional and new coexist, "Nihonbashi". The sense of beauty that has been handed down in this town, In detail, To form, To design, And representation in all condensed the many commitment of "space". A new "face" next to the Nihonbashi, A high-quality living beyond the time to entertain the day-to-day in a variety of facial expressions, Lord's 33 House, Will gift you to each of life. (Exterior view) 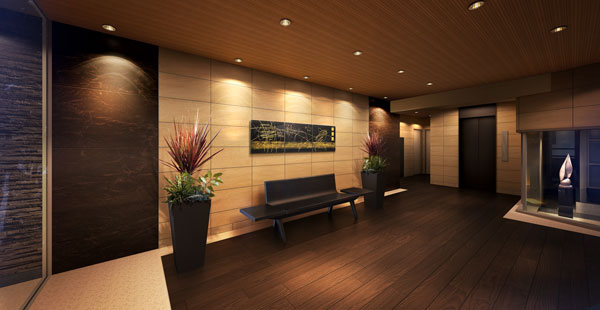 While leaving the afterglow of the active urban life, Tranquil space that comfortably switched on and off with the "public" between the "I". Dignified beauty of stone and natural materials give off, Calculated lighting, Art, etc., It drifts sense of quality, such as reminiscent of hotels and museums. (Entrance Hall Rendering) Surrounding environment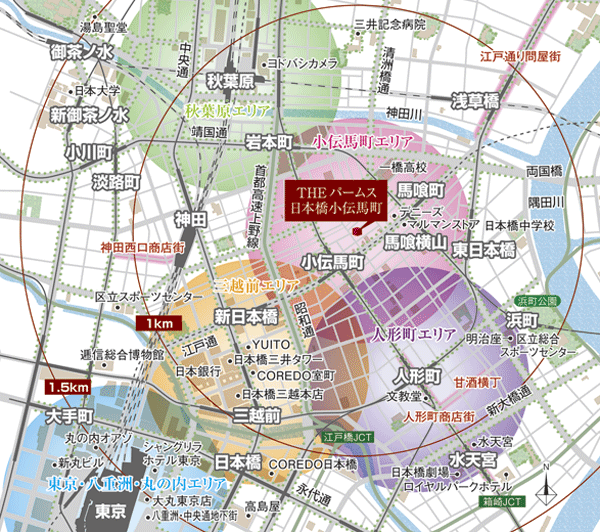 And the flavor of tradition, including the long-established department store, Nihonbashi state-of-the-art urban culture are fused. Tokyo face to represent the new and old here as a starting point, You can get the life style of the longing to be freely enjoyed. (Distance conceptual diagram) ※ Concentric circles is the straight-line distance from the property. Buildings and facilities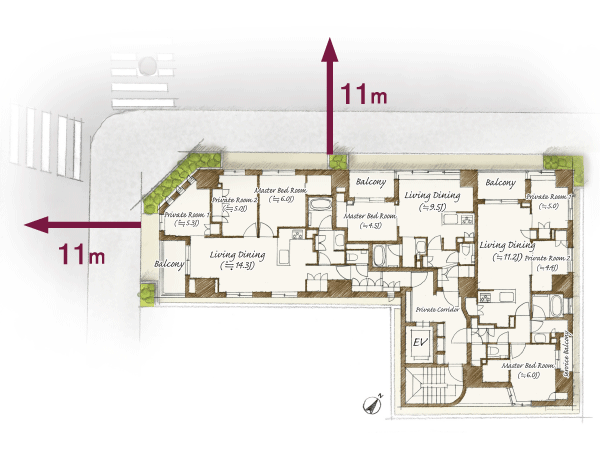 Local is, Birth to the corner lot facing the two-way road of width about 11m. Taking advantage of its characteristics, ventilation ・ Including the consideration to improve the lighting of, It was realized the feeling of opening a land plan. Consideration to privacy in three units of planning on one floor. Open-minded corner dwelling unit is a center that designed the light and wind. Also, Adopt a hotel-like "inner corridor" design to enhance the private property. By not providing a window on the residential units facing the hallway, Protect your privacy, It has extended crime prevention effect. (Site layout) Room and equipment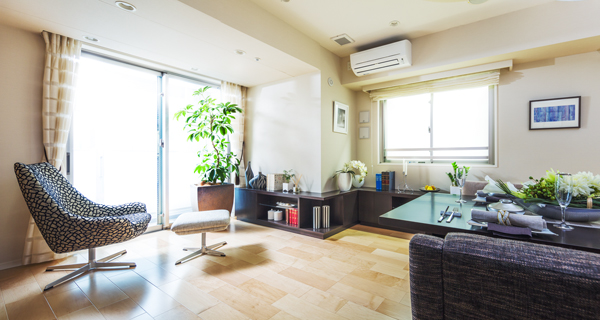 Living room full of open feeling of the two-sided lighting ・ The dining, Warm the room from the ground adopt the "hot-water floor heating system.". Eliminating the entrance of the steps, such as between the hallway and the living room, The inside of the dwelling unit as much as possible has been consideration to safety by the flat. (C type model room photo 2 points) ※ Model room on the construction, Which was reversed, Some options (paid ・ Includes application deadline Yes). Furniture & Furnishings are not included in the sale price. 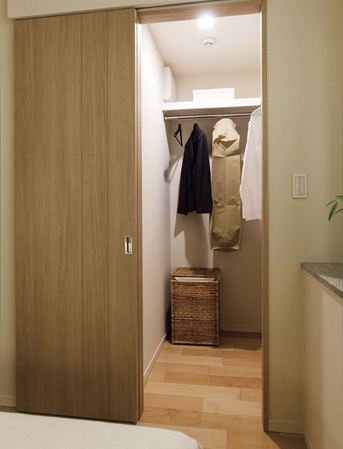 Walk-in closet of large capacity that can be accommodated things other than clothes. Since the dead space is not born, Room to place the furniture to easy practical sliding door. Also, Or entrance around the storage has been enhanced, Dattari convenient if there is a compartment in the living and dining, Or there is a wide storage compartment of tall types of wash room, Right man in the right place at the storage has been enhanced. Kitchen![Kitchen. [Natural stone kitchen counter] Kitchen top board adopted a luxurious natural stone. To produce a kitchen in high-grade space. ※ Published photograph of the model room C type (on the model room construction, Which was photographed inverted ones), Some options (paid ・ Includes application deadline Yes).](/images/tokyo/chuo/732f9fe04.jpg) [Natural stone kitchen counter] Kitchen top board adopted a luxurious natural stone. To produce a kitchen in high-grade space. ※ Published photograph of the model room C type (on the model room construction, Which was photographed inverted ones), Some options (paid ・ Includes application deadline Yes). ![Kitchen. [Quiet kitchen sink] By affixing the material to reduce the vibration on the back of the sink, Water has adopted to suppress quiet sink it sound.](/images/tokyo/chuo/732f9fe05.jpg) [Quiet kitchen sink] By affixing the material to reduce the vibration on the back of the sink, Water has adopted to suppress quiet sink it sound. ![Kitchen. [Range food] By the rectifying plate effect, Up the soot collection rate. It is a functional range hood which adopted a fancy clean finish that repels oil stains on the filter. (There is a different dwelling units of some shape. )](/images/tokyo/chuo/732f9fe06.jpg) [Range food] By the rectifying plate effect, Up the soot collection rate. It is a functional range hood which adopted a fancy clean finish that repels oil stains on the filter. (There is a different dwelling units of some shape. ) ![Kitchen. [Glass top stove] Easy-to-use and simple design. Extinction is a safety device and with overheating prevention function of the temperature rise automatically sensed control.](/images/tokyo/chuo/732f9fe07.jpg) [Glass top stove] Easy-to-use and simple design. Extinction is a safety device and with overheating prevention function of the temperature rise automatically sensed control. ![Kitchen. [Water-saving faucet (Grohe Co., Ltd.)] In order to prevent the waste of water, Adopted water-saving in the faucet of the kitchen. I was conscious every day of eco. ※ B type water purifier integrated faucet (made CLEANSUI)](/images/tokyo/chuo/732f9fe01.jpg) [Water-saving faucet (Grohe Co., Ltd.)] In order to prevent the waste of water, Adopted water-saving in the faucet of the kitchen. I was conscious every day of eco. ※ B type water purifier integrated faucet (made CLEANSUI) ![Kitchen. [Built-in water purifier] By filtration odor and turbidity of chlorine remaining in the tap water, Adopt a water purifier that can be used the delicious water. It is a healthy equipment to remove the Household Goods Quality Labeling Act removal target substance. ※ B type water purifier integrated faucet (made CLEANSUI)](/images/tokyo/chuo/732f9fe02.jpg) [Built-in water purifier] By filtration odor and turbidity of chlorine remaining in the tap water, Adopt a water purifier that can be used the delicious water. It is a healthy equipment to remove the Household Goods Quality Labeling Act removal target substance. ※ B type water purifier integrated faucet (made CLEANSUI) Bathing-wash room![Bathing-wash room. [Three-sided mirror (with storage)] Adopt a three-sided mirror which arranged a large mirror in the center. In the housing of the mirror back side, You can organize, such as skin care and hair care products. Also, We consider the ease of use, such as installing a dryer hook.](/images/tokyo/chuo/732f9fe08.jpg) [Three-sided mirror (with storage)] Adopt a three-sided mirror which arranged a large mirror in the center. In the housing of the mirror back side, You can organize, such as skin care and hair care products. Also, We consider the ease of use, such as installing a dryer hook. ![Bathing-wash room. [Single lever drawer mixing faucet] Water temperature in a single lever ・ The amount of water can be adjusted. Head can be pulled out.](/images/tokyo/chuo/732f9fe11.jpg) [Single lever drawer mixing faucet] Water temperature in a single lever ・ The amount of water can be adjusted. Head can be pulled out. ![Bathing-wash room. [Basin pocket storage] Before wash bowl, Installing a pocket that can hold small items and cosmetics products in the smart. Comfortable easy to remove.](/images/tokyo/chuo/732f9fe12.jpg) [Basin pocket storage] Before wash bowl, Installing a pocket that can hold small items and cosmetics products in the smart. Comfortable easy to remove. ![Bathing-wash room. [Bathroom heating ventilation dryer] "Dry ・ Ventilatory function "is to reduce the moisture, To suppress the occurrence of mold, Cleaning is also easier. Is a rainy day, you can dry the laundry by the "warm air drying". Also, Winter is keeping the comfortable warmth in the "heating operation", Prevent heat shock, Your bathing also safe for the elderly. Also, Summer is available refreshingly your bathing in the cool breeze function.](/images/tokyo/chuo/732f9fe13.jpg) [Bathroom heating ventilation dryer] "Dry ・ Ventilatory function "is to reduce the moisture, To suppress the occurrence of mold, Cleaning is also easier. Is a rainy day, you can dry the laundry by the "warm air drying". Also, Winter is keeping the comfortable warmth in the "heating operation", Prevent heat shock, Your bathing also safe for the elderly. Also, Summer is available refreshingly your bathing in the cool breeze function. ![Bathing-wash room. [Full Otobasu] Full Otobasu that can be all automatic operation with a single switch to keep warm from the bath water-topped. Hot water is also automatically keep, Economical with Reheating function. further, You can call to set up the controller to the kitchen. Also with consideration to your bathing the elderly and children.](/images/tokyo/chuo/732f9fe14.jpg) [Full Otobasu] Full Otobasu that can be all automatic operation with a single switch to keep warm from the bath water-topped. Hot water is also automatically keep, Economical with Reheating function. further, You can call to set up the controller to the kitchen. Also with consideration to your bathing the elderly and children. ![Bathing-wash room. [Water-saving function with a shower faucet] Adopt a high water-saving effects that can be easily switched with one button operation shower head in the shower. It is comfortable to use even with a small amount of hot water.](/images/tokyo/chuo/732f9fe15.jpg) [Water-saving function with a shower faucet] Adopt a high water-saving effects that can be easily switched with one button operation shower head in the shower. It is comfortable to use even with a small amount of hot water. ![Bathing-wash room. [Warm bath] All round insulating the tub with foam polystyrene insulation. Adopt a tub of thermal insulation structure for a long time kept warm bathtub of hot water. It is possible to reduce CO2 emissions by reducing the gas consumption. (Conceptual diagram)](/images/tokyo/chuo/732f9fe09.gif) [Warm bath] All round insulating the tub with foam polystyrene insulation. Adopt a tub of thermal insulation structure for a long time kept warm bathtub of hot water. It is possible to reduce CO2 emissions by reducing the gas consumption. (Conceptual diagram) Toilet![Toilet. [Water-saving tankless toilet] Adopt a stylish tankless toilet with shower function. Wash off with a small quantity of cleaning water, Is a budget toilet in an environment-friendly ecology also to people.](/images/tokyo/chuo/732f9fe16.jpg) [Water-saving tankless toilet] Adopt a stylish tankless toilet with shower function. Wash off with a small quantity of cleaning water, Is a budget toilet in an environment-friendly ecology also to people. ![Toilet. [Handwashing cabinet] Installing a storage capacity rich wash cabinet in the toilet. Cleaning is easy because the drain outlet that eliminates the seams of the bowl.](/images/tokyo/chuo/732f9fe17.jpg) [Handwashing cabinet] Installing a storage capacity rich wash cabinet in the toilet. Cleaning is easy because the drain outlet that eliminates the seams of the bowl. Receipt![Receipt. [System storage] System storage that can be variously configured the storage internal movable shelf and pipes according to the application. Wider room, You can use comfortably.](/images/tokyo/chuo/732f9fe20.jpg) [System storage] System storage that can be variously configured the storage internal movable shelf and pipes according to the application. Wider room, You can use comfortably. Interior![Interior. [Hot water floor heating] In the living room dining, Using hot water, It employs a hot water floor heating system from the feet warm up the room. And increase the comfort of the room by "Zukansokunetsu effect".](/images/tokyo/chuo/732f9fe18.jpg) [Hot water floor heating] In the living room dining, Using hot water, It employs a hot water floor heating system from the feet warm up the room. And increase the comfort of the room by "Zukansokunetsu effect". ![Interior. [Energy look remote control] Gas used in the water heater in your home ・ Is a water heater remote control usage of water is visible. Can be easily in the energy use management is your home for the energy saving, It supports the eco-life.](/images/tokyo/chuo/732f9fe03.jpg) [Energy look remote control] Gas used in the water heater in your home ・ Is a water heater remote control usage of water is visible. Can be easily in the energy use management is your home for the energy saving, It supports the eco-life. ![Interior. [Double-glazing] This glass provided with an air layer dried between two glass plates. Creating a high thermal insulation performance this air layer is compared to the single-sheet glass (manufacturer ratio), Excellent energy saving ・ To demonstrate the warmth. (Conceptual diagram)](/images/tokyo/chuo/732f9fe10.gif) [Double-glazing] This glass provided with an air layer dried between two glass plates. Creating a high thermal insulation performance this air layer is compared to the single-sheet glass (manufacturer ratio), Excellent energy saving ・ To demonstrate the warmth. (Conceptual diagram) Security![Security. [ALSOK alliance. Palms security system corresponding immediately to emergency] In preparation for the occurrence of a fire or intrusion, such as an abnormal situation, This is a system that corresponds to the speedy 24 hours a day. For example,, Or heat detectors installed in the intercom and the common areas of the dwelling unit is activated, If the emergency button is pressed, Immediate emergency to ALSOK (security company) to, This is a system of peace of mind that necessary measures are taken quickly.](/images/tokyo/chuo/732f9ff04.jpg) [ALSOK alliance. Palms security system corresponding immediately to emergency] In preparation for the occurrence of a fire or intrusion, such as an abnormal situation, This is a system that corresponds to the speedy 24 hours a day. For example,, Or heat detectors installed in the intercom and the common areas of the dwelling unit is activated, If the emergency button is pressed, Immediate emergency to ALSOK (security company) to, This is a system of peace of mind that necessary measures are taken quickly. ![Security. [CP certified entrance door and double lock] Pry or incorrect tablets, Adopting the entrance door of the CP certification system compatible with a high security performance against such duplication of key. Also, Also adopted the double lock of locking in such a long time up and down two places in an attempt to unlock illegally. ※ Equipment photo posted below are all the same specification.](/images/tokyo/chuo/732f9ff06.jpg) [CP certified entrance door and double lock] Pry or incorrect tablets, Adopting the entrance door of the CP certification system compatible with a high security performance against such duplication of key. Also, Also adopted the double lock of locking in such a long time up and down two places in an attempt to unlock illegally. ※ Equipment photo posted below are all the same specification. ![Security. [Auto-lock system] Auto lock provided from the entrance to the dwelling unit, Strengthen security. Guests can prevent suspicious person of intrusion, The visitors like to be able to check the video and audio, In the security of the peace of mind, Protect your city life. (Conceptual diagram)](/images/tokyo/chuo/732f9ff07.gif) [Auto-lock system] Auto lock provided from the entrance to the dwelling unit, Strengthen security. Guests can prevent suspicious person of intrusion, The visitors like to be able to check the video and audio, In the security of the peace of mind, Protect your city life. (Conceptual diagram) ![Security. [Common areas of security cameras] We have established a security camera in the sharing section. Recorded images will be stored for a period of time.](/images/tokyo/chuo/732f9ff09.jpg) [Common areas of security cameras] We have established a security camera in the sharing section. Recorded images will be stored for a period of time. ![Security. [Intercom with color monitor] Intercom with color monitor that can check the main entrance of visitor. On clearly you can see the visitors in the easy-to-read color image, This is a system of peace of mind that also includes a voice of the storage function.](/images/tokyo/chuo/732f9ff10.jpg) [Intercom with color monitor] Intercom with color monitor that can check the main entrance of visitor. On clearly you can see the visitors in the easy-to-read color image, This is a system of peace of mind that also includes a voice of the storage function. ![Security. [IC chip built in a non-contact key system] Auto-lock of entrance, Unlock the unlocking and the dwelling unit entrance door of the elevator security ・ Adopt a non-contact key lock can be performed easily.](/images/tokyo/chuo/732f9ff14.jpg) [IC chip built in a non-contact key system] Auto-lock of entrance, Unlock the unlocking and the dwelling unit entrance door of the elevator security ・ Adopt a non-contact key lock can be performed easily. Features of the building![Features of the building. [Exterior - Rendering] City for transmitting a variety of attractive traditional and new coexist, "Nihonbashi". The sense of beauty that has been handed down in this town, In detail, To form, To design, And representation in all condensed the many commitment of "space". A new "face" next to the Nihonbashi, A high-quality living beyond the time to entertain the day-to-day in a variety of facial expressions, Lord's 33 House, Will gift you to each of life.](/images/tokyo/chuo/732f9ff01.jpg) [Exterior - Rendering] City for transmitting a variety of attractive traditional and new coexist, "Nihonbashi". The sense of beauty that has been handed down in this town, In detail, To form, To design, And representation in all condensed the many commitment of "space". A new "face" next to the Nihonbashi, A high-quality living beyond the time to entertain the day-to-day in a variety of facial expressions, Lord's 33 House, Will gift you to each of life. 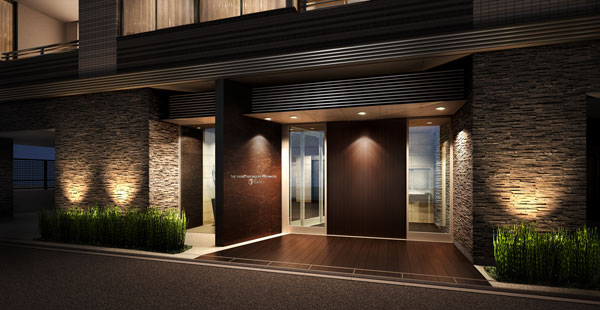 Entrance Exterior - Rendering Earthquake ・ Disaster-prevention measures![earthquake ・ Disaster-prevention measures. [Elevator with seismic control driving device] Upon sensing the scale of the earthquake that interfere with the elevator of service, Emergency stop immediately the nearest floor. Blackout lamp is lit with a dedicated battery power during a power outage, It landed in the nearest floor. Also, Consideration of crime prevention in the elevator, Security Camera (external monitor with a recording device), It has established a glass window in the door (except 1F). (Conceptual diagram)](/images/tokyo/chuo/732f9ff08.gif) [Elevator with seismic control driving device] Upon sensing the scale of the earthquake that interfere with the elevator of service, Emergency stop immediately the nearest floor. Blackout lamp is lit with a dedicated battery power during a power outage, It landed in the nearest floor. Also, Consideration of crime prevention in the elevator, Security Camera (external monitor with a recording device), It has established a glass window in the door (except 1F). (Conceptual diagram) ![earthquake ・ Disaster-prevention measures. [Seismic door frame] When the building is deformed by the earthquake, Distortion entrance joinery frame, There is that the door is trapped within the dwelling unit no longer open. As such there is no such thing, It adopted a seismic door frame to the front door joinery, We care so as to ensure the evacuation from the front door, even if by some chance of. (Conceptual diagram)](/images/tokyo/chuo/732f9ff11.gif) [Seismic door frame] When the building is deformed by the earthquake, Distortion entrance joinery frame, There is that the door is trapped within the dwelling unit no longer open. As such there is no such thing, It adopted a seismic door frame to the front door joinery, We care so as to ensure the evacuation from the front door, even if by some chance of. (Conceptual diagram) ![earthquake ・ Disaster-prevention measures. [Security lighting] When the power failure by fire or earthquake, Security lighting that automatically lights up. Once dark and automatic lights, It illuminates your feet in the light facing downward without glare. Once bright auto off. It is available for about 30 minutes as a flashlight by removing.](/images/tokyo/chuo/732f9ff12.jpg) [Security lighting] When the power failure by fire or earthquake, Security lighting that automatically lights up. Once dark and automatic lights, It illuminates your feet in the light facing downward without glare. Once bright auto off. It is available for about 30 minutes as a flashlight by removing. Building structure![Building structure. [Pile foundation construction method] Peace of mind in the future, In order to deliver a safe living, Suitable for the geological nature of the building location in terms of went to elaborate a boring survey, It has adopted a "cast-in-place concrete pile" method. We firmly support the building implantation all 10 pieces of pile on strong support layer of the underground. (Three to 24m from the pile tip depth the land surface, Seven to 17.5m from the ground surface) (conceptual diagram)](/images/tokyo/chuo/732f9ff13.gif) [Pile foundation construction method] Peace of mind in the future, In order to deliver a safe living, Suitable for the geological nature of the building location in terms of went to elaborate a boring survey, It has adopted a "cast-in-place concrete pile" method. We firmly support the building implantation all 10 pieces of pile on strong support layer of the underground. (Three to 24m from the pile tip depth the land surface, Seven to 17.5m from the ground surface) (conceptual diagram) ![Building structure. [Welding closed hoop muscle] Effective in the collapse of the bending and pillars of the main reinforcement. Obi muscle of reinforced concrete pillar has adopted the welding closure type of hoop muscle. The welding closed type of hoop muscle, Thing that has been firmly factory welding the seams of Hoops. This construction method is during an earthquake, It works well against bending and pillars of the collapse of the main reinforcement. (Except for some) (conceptual diagram)](/images/tokyo/chuo/732f9ff15.gif) [Welding closed hoop muscle] Effective in the collapse of the bending and pillars of the main reinforcement. Obi muscle of reinforced concrete pillar has adopted the welding closure type of hoop muscle. The welding closed type of hoop muscle, Thing that has been firmly factory welding the seams of Hoops. This construction method is during an earthquake, It works well against bending and pillars of the collapse of the main reinforcement. (Except for some) (conceptual diagram) ![Building structure. [outer wall ・ Tosakaikabe] Outer wall to ensure the concrete thickness of at least about 150mm, Further tiled with protecting the building from deterioration due to (some spray tiles) alms wind and rain, It is beautiful outer wall. Also, Tosakaikabe in the dwelling unit is attention to the sound from the Tonarito, It has adopted a dry refractory sound insulation partition wall with a high sound insulation. (Conceptual diagram)](/images/tokyo/chuo/732f9ff16.gif) [outer wall ・ Tosakaikabe] Outer wall to ensure the concrete thickness of at least about 150mm, Further tiled with protecting the building from deterioration due to (some spray tiles) alms wind and rain, It is beautiful outer wall. Also, Tosakaikabe in the dwelling unit is attention to the sound from the Tonarito, It has adopted a dry refractory sound insulation partition wall with a high sound insulation. (Conceptual diagram) ![Building structure. [Double floor ・ Double ceiling] Future of reform ・ Double floor in consideration of the maintenance, etc. ・ Adopt a double ceiling. Sound insulation grade of the floor is LL-45 ・ LH-50 equivalent (flooring product value ※ ) It is of the double floor structure (flooring + double bed). ※ LL-45 ・ LH-50 is a numerical value of the member itself, There is no guarantee the sound insulation performance of the actual room. (Conceptual diagram)](/images/tokyo/chuo/732f9ff17.gif) [Double floor ・ Double ceiling] Future of reform ・ Double floor in consideration of the maintenance, etc. ・ Adopt a double ceiling. Sound insulation grade of the floor is LL-45 ・ LH-50 equivalent (flooring product value ※ ) It is of the double floor structure (flooring + double bed). ※ LL-45 ・ LH-50 is a numerical value of the member itself, There is no guarantee the sound insulation performance of the actual room. (Conceptual diagram) ![Building structure. [Wall double reinforcement] Vertical structure ・ Outside the rebar that has been assembled in the transverse ・ By Haisuji inside and double, To suppress the cracks of the wall, It can increase durability compared to a single distribution muscle by increasing the strength. (Except for some) (conceptual diagram)](/images/tokyo/chuo/732f9ff18.gif) [Wall double reinforcement] Vertical structure ・ Outside the rebar that has been assembled in the transverse ・ By Haisuji inside and double, To suppress the cracks of the wall, It can increase durability compared to a single distribution muscle by increasing the strength. (Except for some) (conceptual diagram) Other![Other. [24-hour garbage can out] On the first floor is, Has established a 24-hour garbage disposal can be garbage yard.](/images/tokyo/chuo/732f9ff20.gif) [24-hour garbage can out] On the first floor is, Has established a 24-hour garbage disposal can be garbage yard. ![Other. [Pet breeding Allowed] In accordance with the management contract, It is possible that within the dwelling unit live with pet. ※ The photograph is an example of a pet frog.](/images/tokyo/chuo/732f9ff19.jpg) [Pet breeding Allowed] In accordance with the management contract, It is possible that within the dwelling unit live with pet. ※ The photograph is an example of a pet frog. Floor: 3LDK, occupied area: 69.63 sq m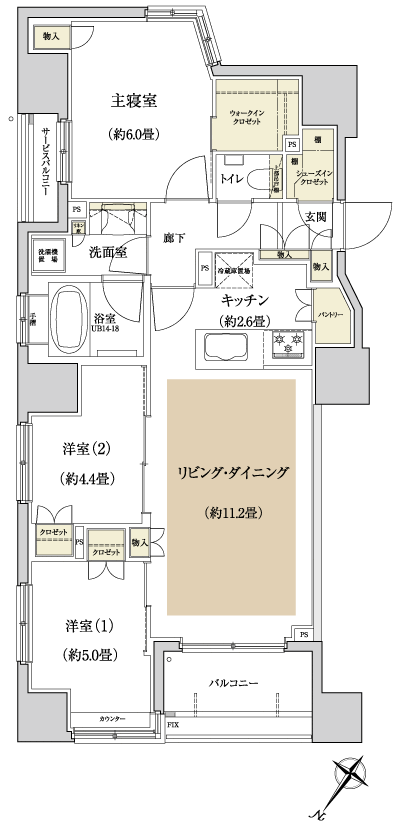 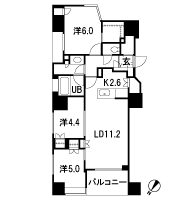 Floor: 1LDK, occupied area: 41.43 sq m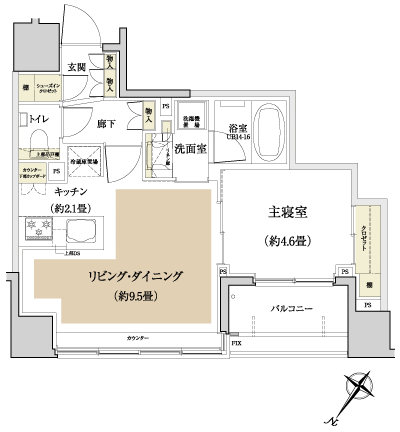 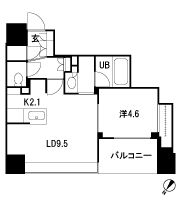 Floor: 3LDK, occupied area: 75.75 sq m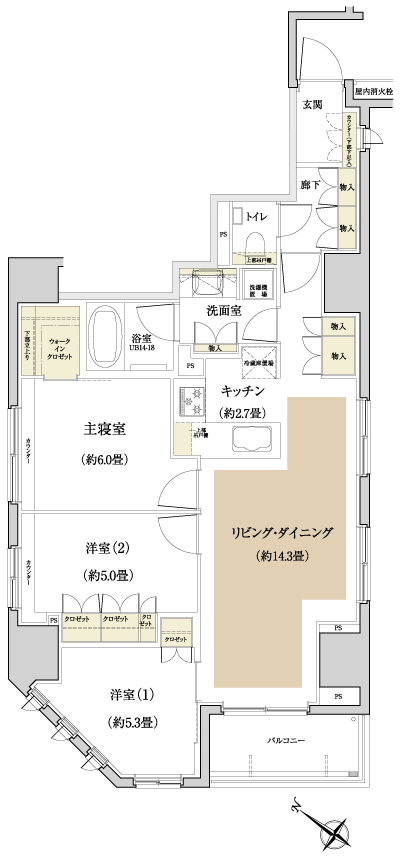 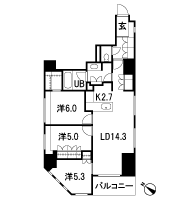 Location | |||||||||||||||||||||||||||||||||||||||||||||||||||||||||||||||||||||||||||||||||||||||||||||||||||||||||