Investing in Japanese real estate
New Apartments » Kanto » Tokyo » Central City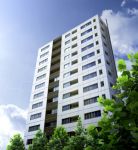 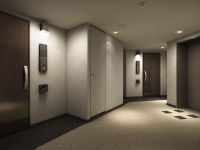
Buildings and facilities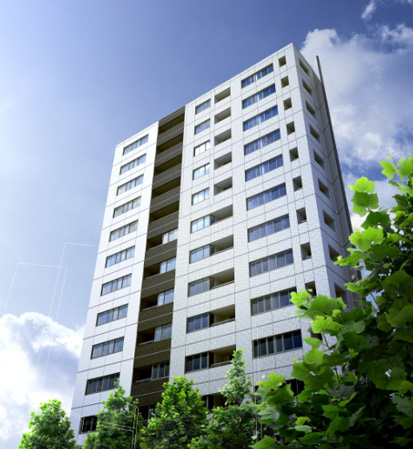 Facade facing the sycamore tree-lined street, To keynote the white tile with a sparkle the image of a plaster of warehouse, The vertical accent added in black tile, In sharp colorful impression. Old road side against, Toned black the image of a warehouse roof and spandrel, We produce the appearance of a quiet and calm. (Exterior CG) 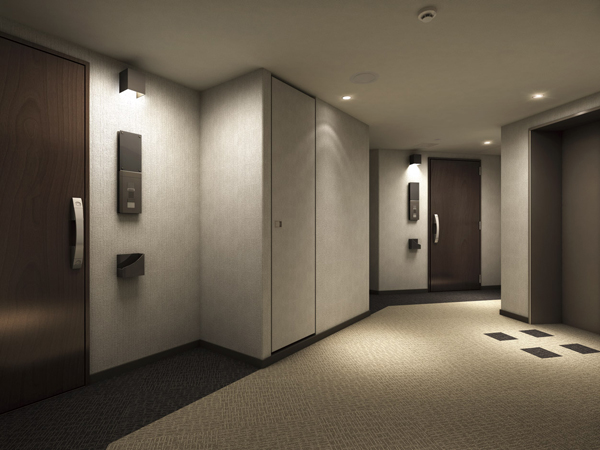 Approach towards the home is, And carpet to produce a sense of quality, The warm lighting, Adopt a corridor designed inner create an atmosphere such as hotels. Without fear of wind and rain, Were maintained at high privacy may not also exposed to the line of sight from the outside. (Inner corridor Rendering) Surrounding environment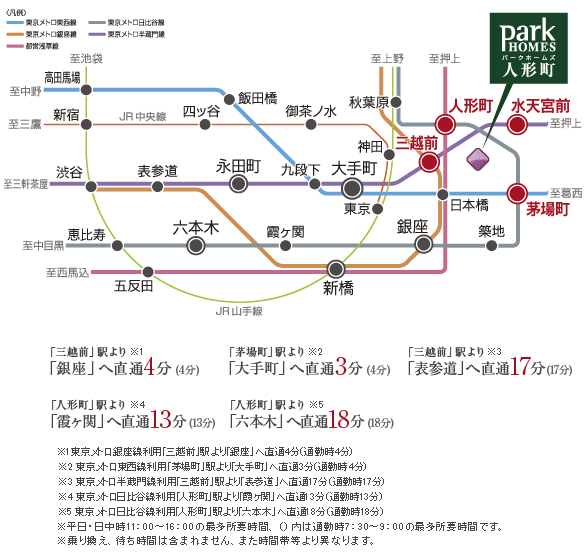 Transportation network to quickly and freely access the major attractions of the city center. Commuting or business course, Topic of gourmet and events, The latest fashion and culture, Access of the good that soon enjoy Once Omoita' is, Richer the day-to-day life, Something that'll be something that is clear. (Access view) 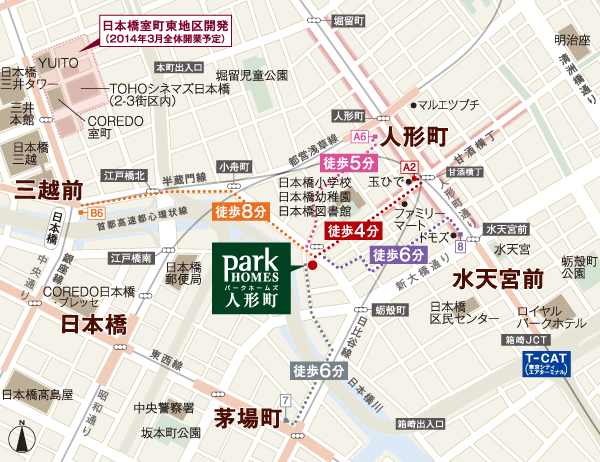 Walking down the tree-lined avenue of the flat interlocking Ningyo-cho 2-minute walk to the shopping district. The nearest "Ningyo-cho," 4 minutes straight walk to the station. 4 station 5 routes available within an 8-minute walk, Commuting or business course, Feel free to You can go out also to the topic of the gourmet spot and events. (Local guide map) 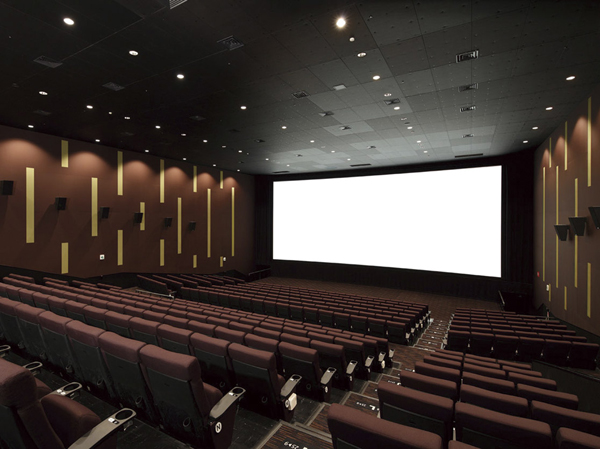 In Nihonbashimuromachi east district, We re-development is underway to begin to create a more attractive town while leaving the Nihonbashi likeness. It is unified with sophisticated design the entire town around the central street, Equipped with a theater and museums, New business and high-sensitivity shops by the long-established, Cafe, Restaurants, etc. will be maintenance. (TOHO Cinemas Nihonbashi (tentative name) Rendering / March 2014 scheduled to open / About 730m) ※ Muromachi east district development Nihonbashi (completed in January 2014, The same year March scheduled to open) 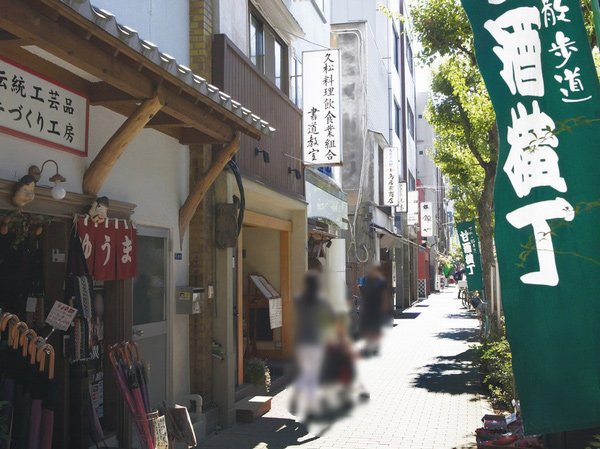 It is tasteful a shopping street that various dining options enter one's eaves. In addition to the gourmet of the long-established and up-and-coming, Also abundantly aligned such as delicatessen shops and daily necessities store. (Sweet sake Alley / A 5-minute walk ・ About 330m) Living![Living. [living ・ dining] ※ All the published photograph of the model room 75F type ・ It was taken a menu plan (September 2013). Also, Some options (paid ・ Free of charge / Application deadline there) will include.](/images/tokyo/chuo/9e8894e01.jpg) [living ・ dining] ※ All the published photograph of the model room 75F type ・ It was taken a menu plan (September 2013). Also, Some options (paid ・ Free of charge / Application deadline there) will include. 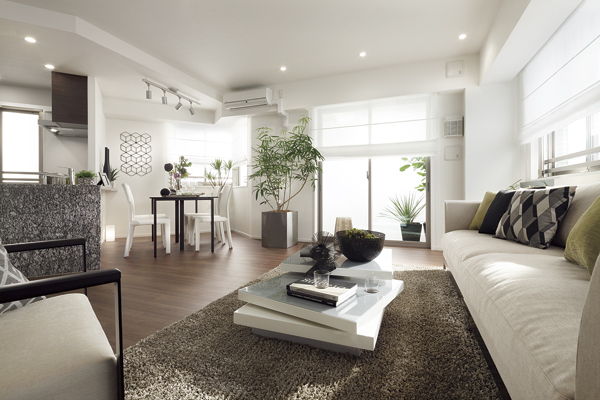 living ・ dining 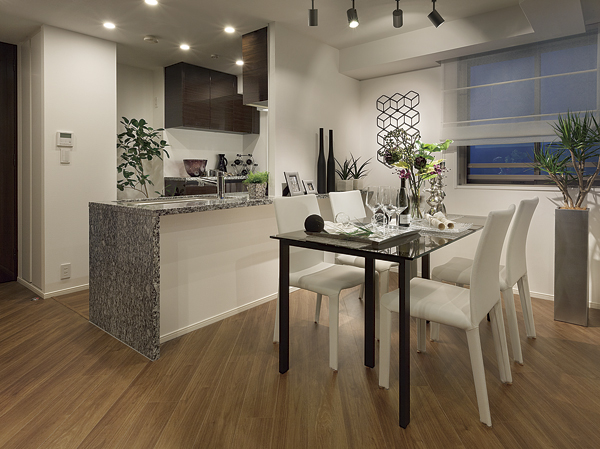 dining Kitchen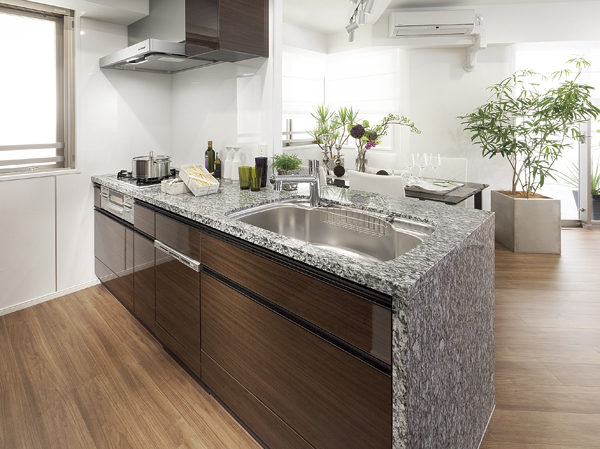 Kitchen ![Kitchen. [All drawer storage] To pull out the all of the storage. Less the burden of the operation of loading and unloading, Since overlooking the whole from the top, It will also be easier to see things that were closed.](/images/tokyo/chuo/9e8894e11.jpg) [All drawer storage] To pull out the all of the storage. Less the burden of the operation of loading and unloading, Since overlooking the whole from the top, It will also be easier to see things that were closed. ![Kitchen. [Water purification function with hand shower faucet] Pull out the shower head to wash it to every corner of the sink. ※ Additional cost will occur at the time of cartridge replacement.](/images/tokyo/chuo/9e8894e12.jpg) [Water purification function with hand shower faucet] Pull out the shower head to wash it to every corner of the sink. ※ Additional cost will occur at the time of cartridge replacement. ![Kitchen. [Large drawer] Also Shimae clean large pots and pans.](/images/tokyo/chuo/9e8894e13.jpg) [Large drawer] Also Shimae clean large pots and pans. ![Kitchen. [Range food] Rectification plate can be removed, Is easy specification of care.](/images/tokyo/chuo/9e8894e14.jpg) [Range food] Rectification plate can be removed, Is easy specification of care. Bathing-wash room![Bathing-wash room. [bathroom] Precisely because it places you use every day, More quality to. In bathroom, Sought relaxation and functionality.](/images/tokyo/chuo/9e8894e08.jpg) [bathroom] Precisely because it places you use every day, More quality to. In bathroom, Sought relaxation and functionality. ![Bathing-wash room. [Water-saving shower head] You can only be in the water stop pressing the button while in use.](/images/tokyo/chuo/9e8894e16.jpg) [Water-saving shower head] You can only be in the water stop pressing the button while in use. ![Bathing-wash room. [Bathroom heating dryer] Bath of cold day also comfortable. It is also useful to dry laundry.](/images/tokyo/chuo/9e8894e15.jpg) [Bathroom heating dryer] Bath of cold day also comfortable. It is also useful to dry laundry. ![Bathing-wash room. [bathroom] On the back side of the large mirror, Cosmetics and accessories, Dryer, etc. can be stored.](/images/tokyo/chuo/9e8894e07.jpg) [bathroom] On the back side of the large mirror, Cosmetics and accessories, Dryer, etc. can be stored. ![Bathing-wash room. [Square basin bowl] Is easy specification of the seam without care.](/images/tokyo/chuo/9e8894e17.jpg) [Square basin bowl] Is easy specification of the seam without care. ![Bathing-wash room. [toilet] It is a water-saving toilet of stylish design. We established a compact hand-washing bowl.](/images/tokyo/chuo/9e8894e18.jpg) [toilet] It is a water-saving toilet of stylish design. We established a compact hand-washing bowl. Receipt![Receipt. [Walk-in closet] Set up a two-stage pipe, Ensure the rich clothes storage space. It was provided with a shelf that can put even bags and clothing case.](/images/tokyo/chuo/9e8894e09.jpg) [Walk-in closet] Set up a two-stage pipe, Ensure the rich clothes storage space. It was provided with a shelf that can put even bags and clothing case. ![Receipt. [Linen cabinet] Such as towels and stock goods will Shimae plenty.](/images/tokyo/chuo/9e8894e19.jpg) [Linen cabinet] Such as towels and stock goods will Shimae plenty. ![Receipt. [Shoes closet] A lot of shoes and boots, Outdoor goods, You can, such as wealth storage stroller.](/images/tokyo/chuo/9e8894e10.jpg) [Shoes closet] A lot of shoes and boots, Outdoor goods, You can, such as wealth storage stroller. Interior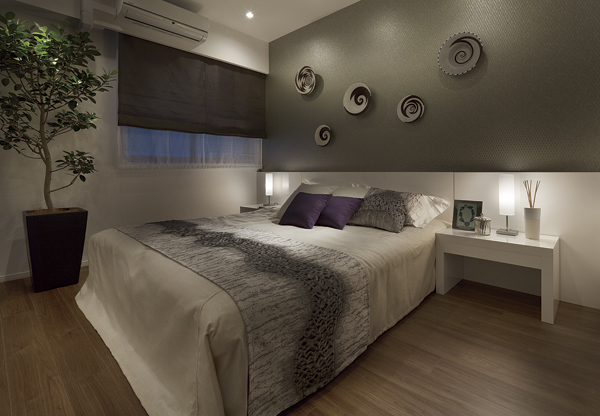 Western-style (1) 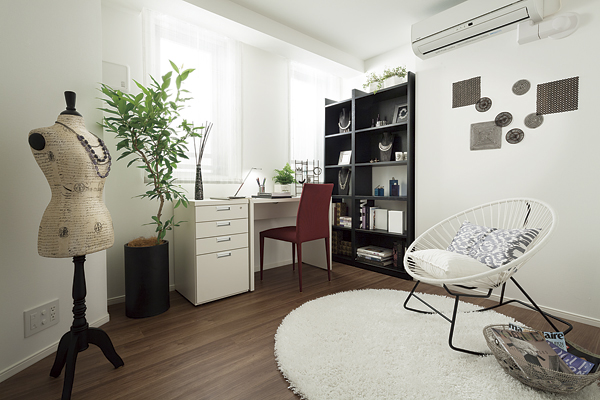 Western-style (2) Other![Other. [Eco-glass] Coated with a special metal film "Low-E film" to the multi-layer glass. Excellent thermal barrier ・ Enhance the cooling and heating effect in the thermal insulation effect, Also reduced the power consumption of air conditioning. In addition to UV rays, Such as suppressing the generation of condensation, Create a comfortable indoor space. (Conceptual diagram)](/images/tokyo/chuo/9e8894e20.gif) [Eco-glass] Coated with a special metal film "Low-E film" to the multi-layer glass. Excellent thermal barrier ・ Enhance the cooling and heating effect in the thermal insulation effect, Also reduced the power consumption of air conditioning. In addition to UV rays, Such as suppressing the generation of condensation, Create a comfortable indoor space. (Conceptual diagram) Security![Security. [Prism eye] Taking advantage of the many years of knowledge and experience about the house, An apartment security "think about the security from the design (planning)," "consider the security from the functional (system)," "Condominium Management ・ Classification from management to three items consider the security (operations). ". Be to work well the three that as the Trinity, We aimed to establish its own security standards to deter crime in the total perspective from emergency response, such as the design stage of the case intrusion is difficult to create an environment and of the unlikely event of a suspicious person to operational management. (Conceptual diagram)](/images/tokyo/chuo/9e8894f11.gif) [Prism eye] Taking advantage of the many years of knowledge and experience about the house, An apartment security "think about the security from the design (planning)," "consider the security from the functional (system)," "Condominium Management ・ Classification from management to three items consider the security (operations). ". Be to work well the three that as the Trinity, We aimed to establish its own security standards to deter crime in the total perspective from emergency response, such as the design stage of the case intrusion is difficult to create an environment and of the unlikely event of a suspicious person to operational management. (Conceptual diagram) ![Security. [Elevator of the crime prevention measures] Position of the destination button, Set so that children can be manipulated. Emergency call button is, Installed in a height of about 1.0m as easy to reach the hands of children. When the emergency call button is pressed, it sounds crime prevention buzzer, 3 minutes to stop on each floor, Do the crime prevention operation to open the door. (Conceptual diagram)](/images/tokyo/chuo/9e8894f05.gif) [Elevator of the crime prevention measures] Position of the destination button, Set so that children can be manipulated. Emergency call button is, Installed in a height of about 1.0m as easy to reach the hands of children. When the emergency call button is pressed, it sounds crime prevention buzzer, 3 minutes to stop on each floor, Do the crime prevention operation to open the door. (Conceptual diagram) ![Security. [Double auto-lock] The main entrance, To suppress the intrusion modus operandi to admission along with the residents and visitors, Double auto-lock system has been set up the auto-lock operation panel with the camera. (Conceptual diagram)](/images/tokyo/chuo/9e8894f06.gif) [Double auto-lock] The main entrance, To suppress the intrusion modus operandi to admission along with the residents and visitors, Double auto-lock system has been set up the auto-lock operation panel with the camera. (Conceptual diagram) ![Security. [surveillance camera] Installing the security cameras in the common area entrance hall and elevators. Security camera footage is recorded on the digital recorder of management room, It will be stored for a period of time. (Same specifications)](/images/tokyo/chuo/9e8894f07.jpg) [surveillance camera] Installing the security cameras in the common area entrance hall and elevators. Security camera footage is recorded on the digital recorder of management room, It will be stored for a period of time. (Same specifications) ![Security. [Security sensors] Installed in the front door and some residential units of the window of the total dwelling unit. The sensor will react when the front door or window is opened in crime prevention when setting, "Customer Center" and Sohgo security intercom with color monitor (housing information panel) is Mitsuifudosanjutakusabisu and at the same time issue a warning to (ALSOK) will be automatically reported. (Same specifications) ※ Locations, please refer to the drawings collection.](/images/tokyo/chuo/9e8894f12.jpg) [Security sensors] Installed in the front door and some residential units of the window of the total dwelling unit. The sensor will react when the front door or window is opened in crime prevention when setting, "Customer Center" and Sohgo security intercom with color monitor (housing information panel) is Mitsuifudosanjutakusabisu and at the same time issue a warning to (ALSOK) will be automatically reported. (Same specifications) ※ Locations, please refer to the drawings collection. Building structure![Building structure. [Double reinforcement (double zigzag reinforcement)] In the process of assembling a rebar of the wall surface in a grid-like or box-like, And double reinforcement to partner the rebar to double, It has the standard construction of the double zigzag reinforcement partnering staggered further. ※ Double zigzag reinforcement has adopted on the wall and the Chianti slab rising wall with a thickness of 150mm. (Same specifications)](/images/tokyo/chuo/9e8894f03.jpg) [Double reinforcement (double zigzag reinforcement)] In the process of assembling a rebar of the wall surface in a grid-like or box-like, And double reinforcement to partner the rebar to double, It has the standard construction of the double zigzag reinforcement partnering staggered further. ※ Double zigzag reinforcement has adopted on the wall and the Chianti slab rising wall with a thickness of 150mm. (Same specifications) ![Building structure. [Welding closed shear reinforcement] It was welded seams in a band muscle of the pillars of the building (except Joint part of the beam), Adopt a welding closed shear reinforcement of. Than the band muscles of the hook processing only, To shear force and compressive force, And strong resistance. (Same specifications)](/images/tokyo/chuo/9e8894f04.jpg) [Welding closed shear reinforcement] It was welded seams in a band muscle of the pillars of the building (except Joint part of the beam), Adopt a welding closed shear reinforcement of. Than the band muscles of the hook processing only, To shear force and compressive force, And strong resistance. (Same specifications) ![Building structure. [Get the design house performance evaluation report] Objectively and fairly evaluate the items related to housing performance that is determined by the Minister of Land, Infrastructure and Transport third party ・ Judges Housing Performance Indication System. In the Property, Get this design house performance evaluation report (all houses. Construction housing performance evaluation report to be acquired is). We aim certainly a dwelling boasts a reliable basic performance. ※ For more information see "Housing term large Dictionary"](/images/tokyo/chuo/9e8894f09.gif) [Get the design house performance evaluation report] Objectively and fairly evaluate the items related to housing performance that is determined by the Minister of Land, Infrastructure and Transport third party ・ Judges Housing Performance Indication System. In the Property, Get this design house performance evaluation report (all houses. Construction housing performance evaluation report to be acquired is). We aim certainly a dwelling boasts a reliable basic performance. ※ For more information see "Housing term large Dictionary" Other![Other. [TQPM] The TQPM Mitsui Fudosan Residential own quality management system. To obtain quality and its reliability, And it starts from the design in the property in order to aim a more heights, And until completion, A number of management construction company responsible for it ・ Do the test. Further construction ・ Construction ・ Underlying the idea that TQPM in equipment, With its own design criteria, Mitsui Fudosan Residential is implementing the quality management. In strict check superimposed over and over again, Keep a consistent high quality. (Conceptual diagram)](/images/tokyo/chuo/9e8894f08.gif) [TQPM] The TQPM Mitsui Fudosan Residential own quality management system. To obtain quality and its reliability, And it starts from the design in the property in order to aim a more heights, And until completion, A number of management construction company responsible for it ・ Do the test. Further construction ・ Construction ・ Underlying the idea that TQPM in equipment, With its own design criteria, Mitsui Fudosan Residential is implementing the quality management. In strict check superimposed over and over again, Keep a consistent high quality. (Conceptual diagram) ![Other. [After-sales service] Mitsui Fudosan Residential in order to clarify the responsibilities as a seller, Tokyo, Chiba, Yokohama, Osaka, Nagoya, Sendai, Sapporo, Hiroshima, Established the "after-sales service center" in nine locations in Fukuoka, Themselves Residential Mitsui Fudosan is responsible for after-sales service business. To our confidence in the quality of the apartment, More quickly, Shi meet at a higher level, We will strive to maintain a comfortable livability. (Conceptual diagram)](/images/tokyo/chuo/9e8894f10.gif) [After-sales service] Mitsui Fudosan Residential in order to clarify the responsibilities as a seller, Tokyo, Chiba, Yokohama, Osaka, Nagoya, Sendai, Sapporo, Hiroshima, Established the "after-sales service center" in nine locations in Fukuoka, Themselves Residential Mitsui Fudosan is responsible for after-sales service business. To our confidence in the quality of the apartment, More quickly, Shi meet at a higher level, We will strive to maintain a comfortable livability. (Conceptual diagram) Surrounding environment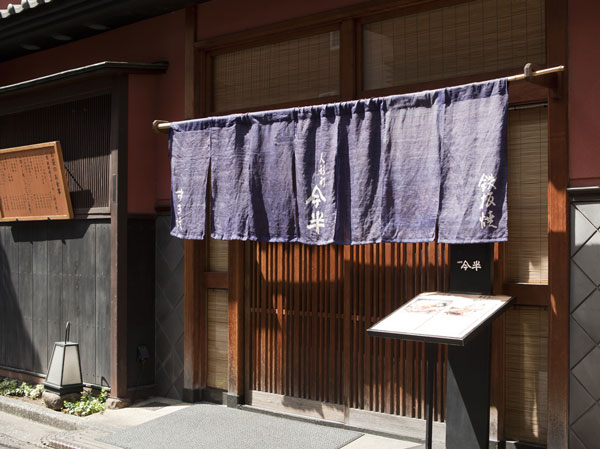 Ningyo-cho now half (6-minute walk / About 410m) 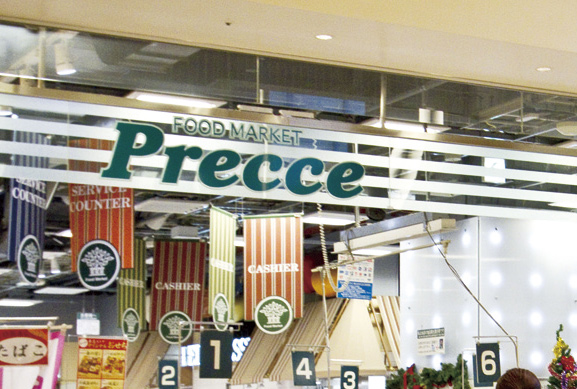 Puresse Nihonbashi (COREDO Nihonbashi store) (a 9-minute walk / About 700m) 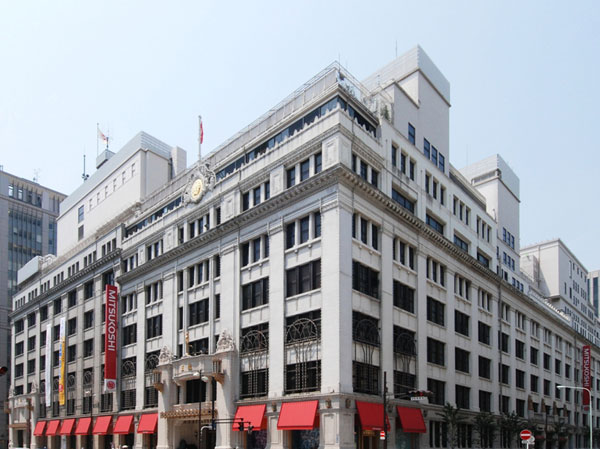 Nihonbashi Mitsukoshi (8-minute walk / About 620m) 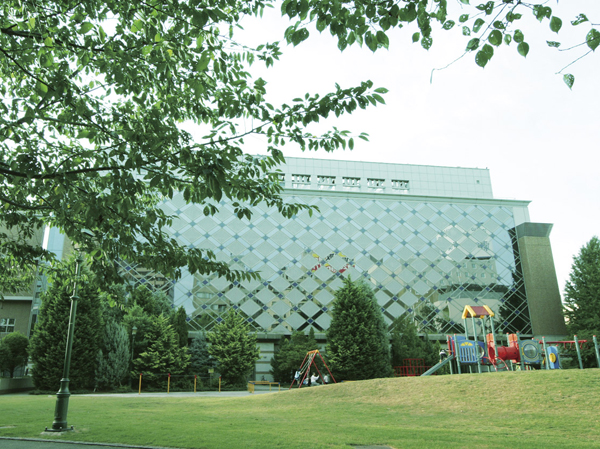 Hamacho park ・ Comprehensive sports center (about 830m)  Ningyo-cho shopping district (about 160m) 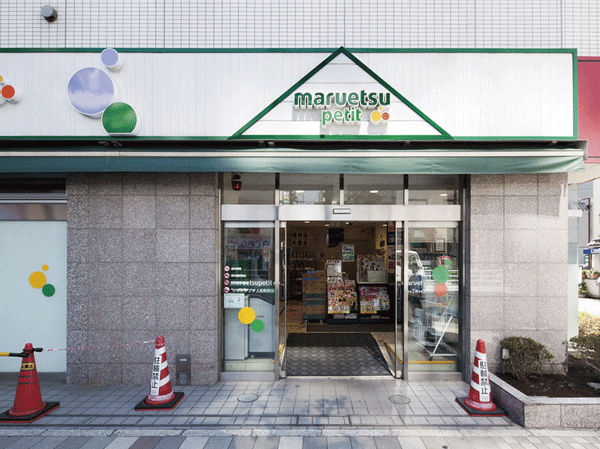 Maruetsu Petit Ningyo-cho Station store (about 460m) Floor: 2LDK + WIC + SIC + N, the occupied area: 61.72 sq m, Price: TBD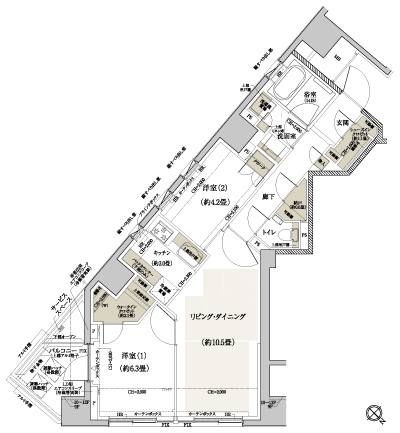 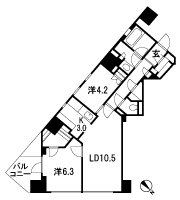 Floor: 2LDK + WIC + SIC + N, the occupied area: 61.78 sq m, Price: TBD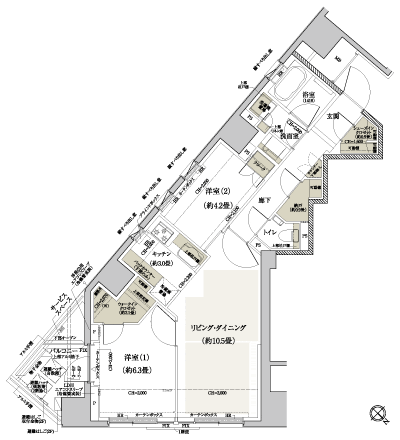 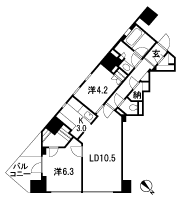 Floor: 2LDK + WIC + SIC + N, the area occupied: 65.9 sq m, Price: TBD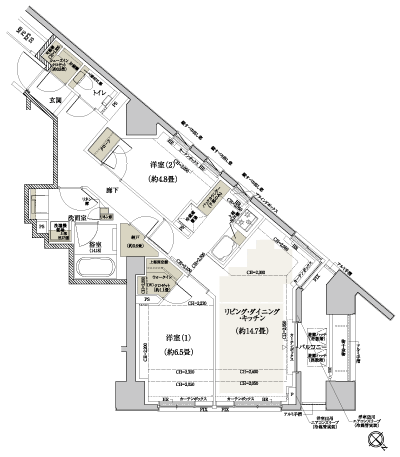 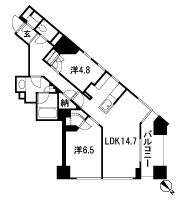 Floor: 3LDK + WIC + SIC, the occupied area: 66.37 sq m, Price: TBD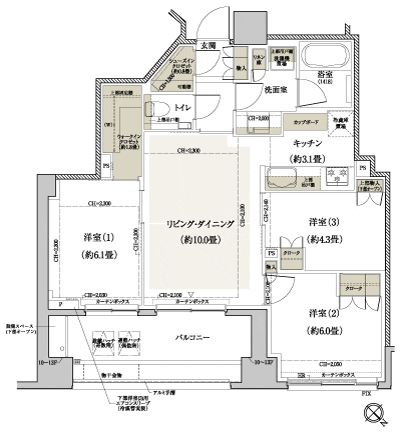 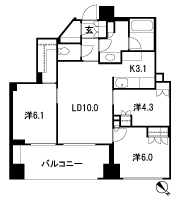 Floor: 3LDK + 2WIC + SIC + N, the occupied area: 78.72 sq m, Price: TBD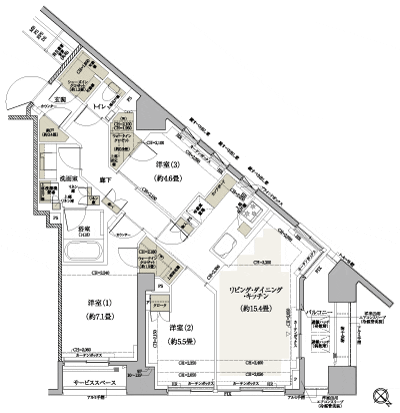 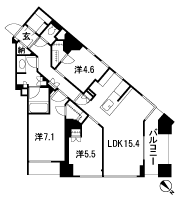 Floor: 1LDK + WIC + SIC, the occupied area: 40.01 sq m, Price: 40,500,000 yen, now on sale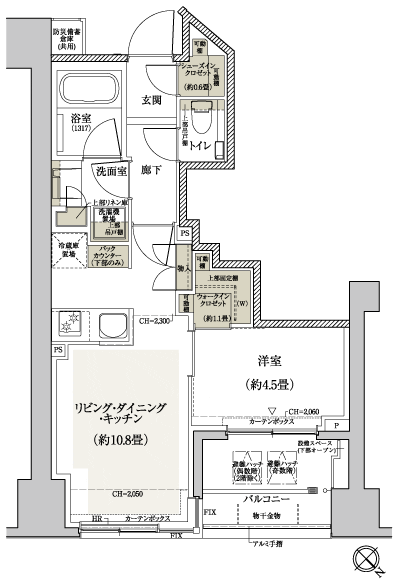 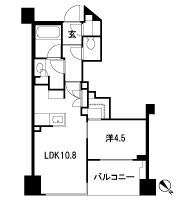 Location | ||||||||||||||||||||||||||||||||||||||||||||||||||||||||||||||||||||||||||||||||||||||||||||||||||||||