Investing in Japanese real estate
New Apartments » Kanto » Tokyo » Central City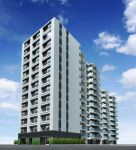 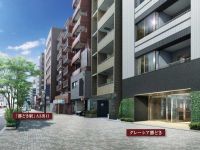
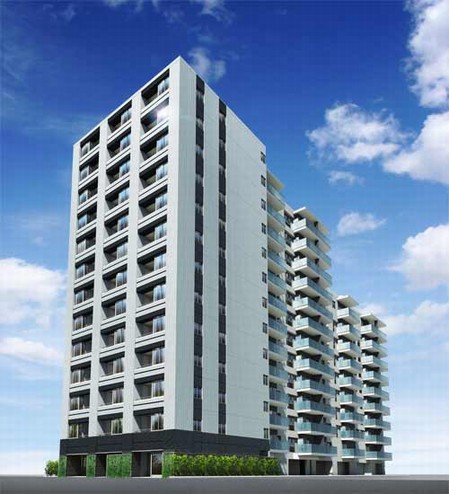 Exterior - Rendering 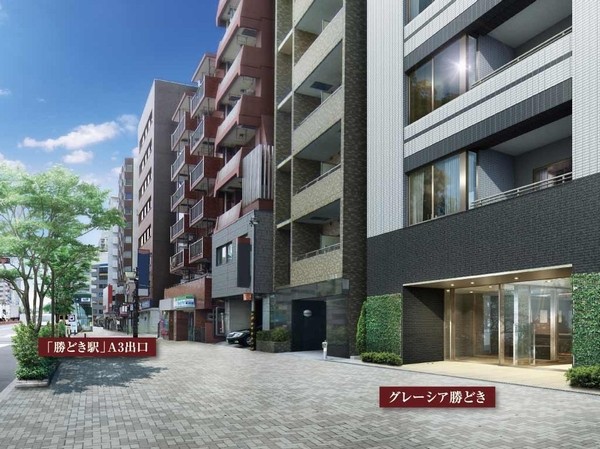 Appearance saw kachidoki station direction than the previous site (Rendering) 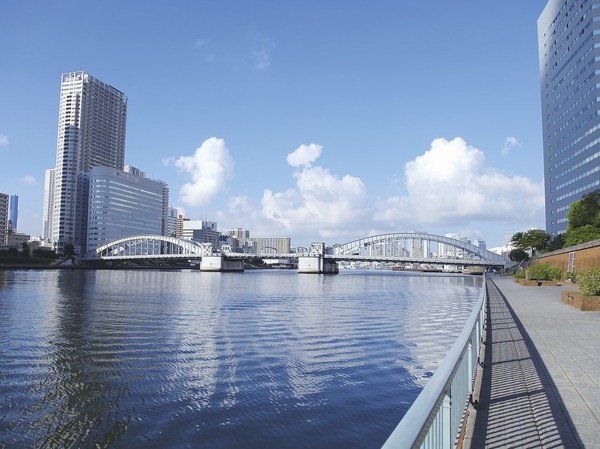 Symbol of Kachidoki ・ Kachidokibashi (about 460m / 6-minute walk) 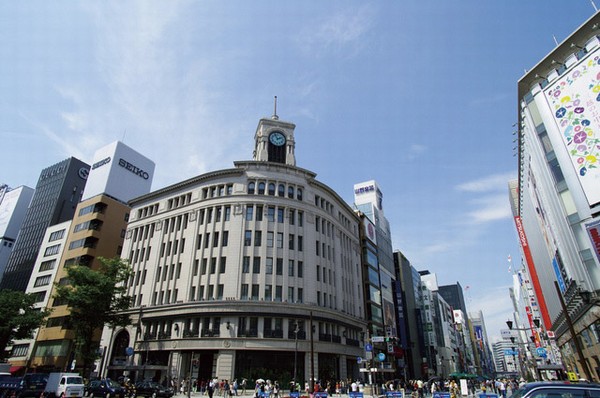 Ginza Station 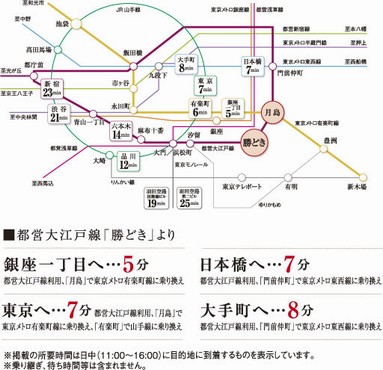 Access view 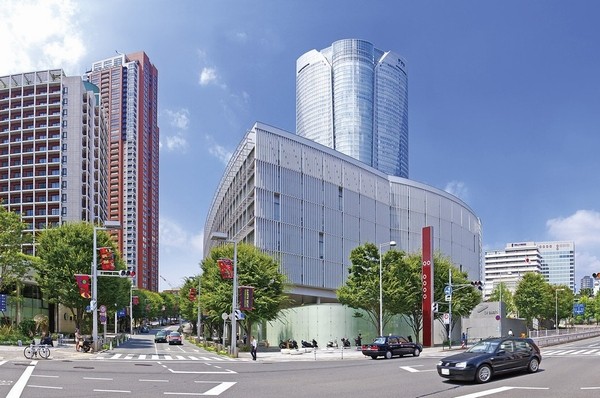 Roppongi (about 500m from Roppongi Station) 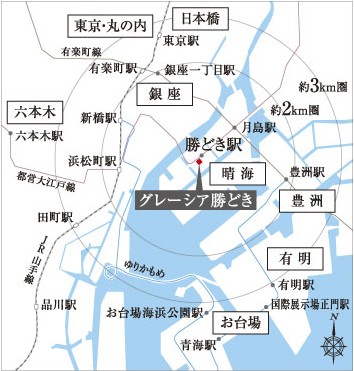 Distance area view from the local. It location blessed of about 1.8km to Ginza 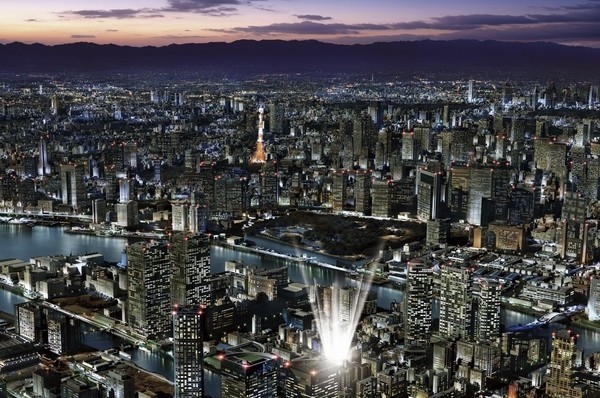 To local peripheral Aerial (2,013.1 shooting), Which was subjected to a CG processing, In fact a slightly different 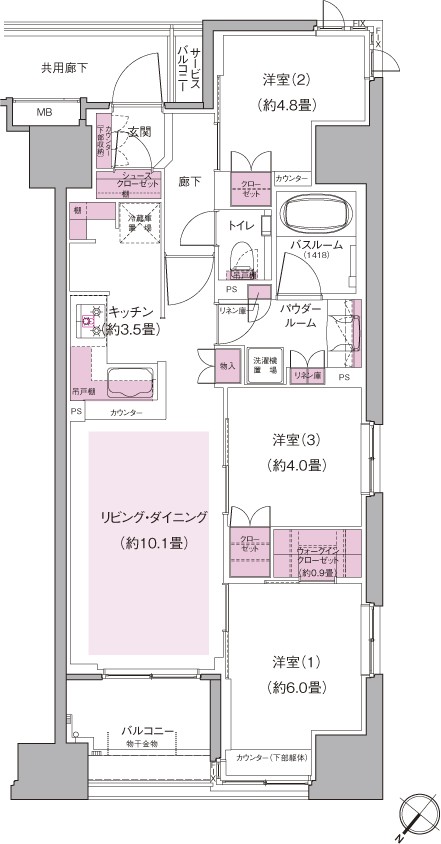 C type ・ 3LDK + WIC + shoes closet price / 50,250,000 yen occupied area / 64.55 sq m Balcony area / 5.22 sq m service balcony area / 0.92 sq m 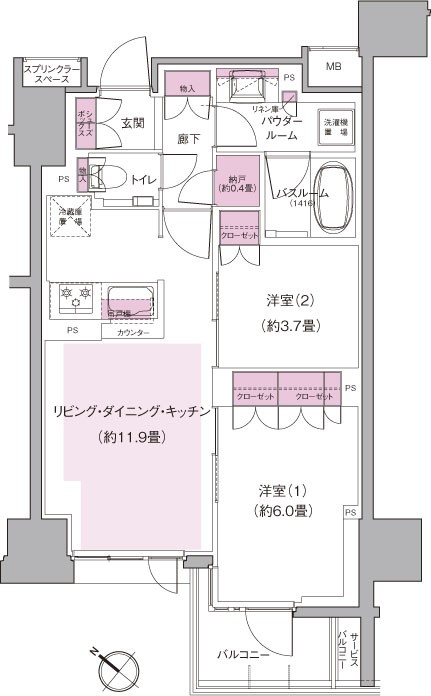 E type ・ 2LDK + N Price / 42,370,000 yen occupied area / 52.40 sq m Balcony area / 3.65 sq m service balcony area / 0.84 sq m 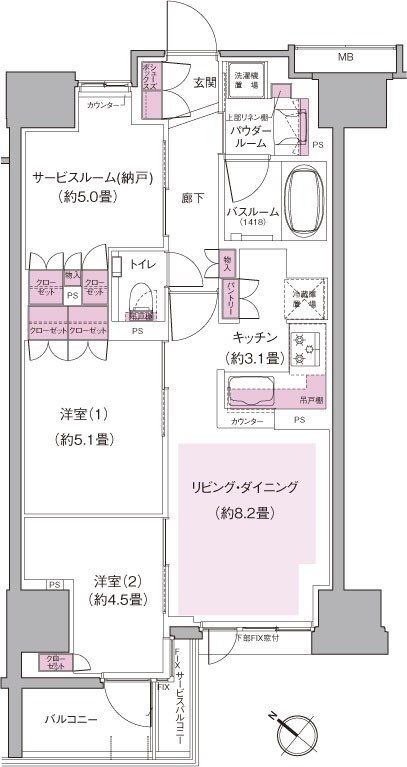 C type ・ 3LDK + WIC + shoes closet price / 50,250,000 yen occupied area / 64.55 sq m Balcony area / 5.22 sq m service balcony area / 0.92 sq m Gratia Kachidoki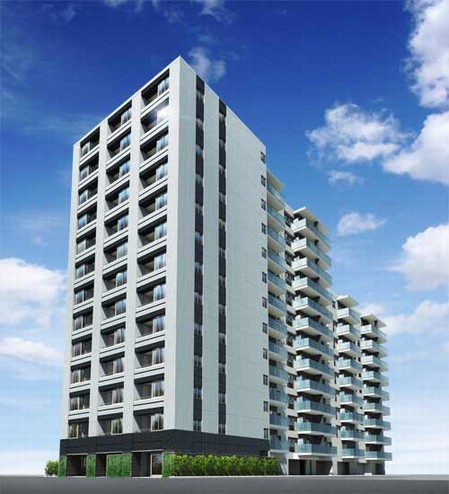 (living ・ kitchen ・ bath ・ bathroom ・ toilet ・ balcony ・ terrace ・ Private garden ・ Storage, etc.) 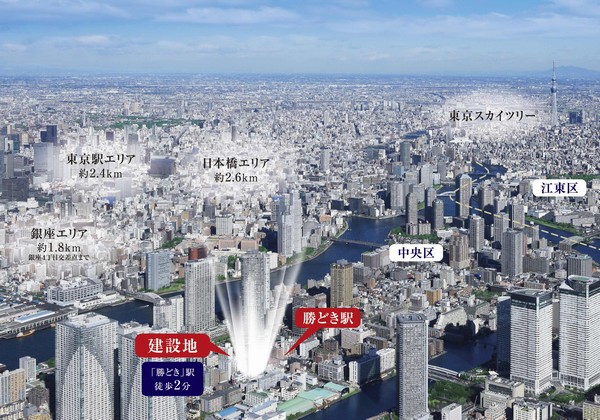 Which was subjected to a CG processing to local peripheral Aerial (2,013.1 shooting), In fact a slightly different. 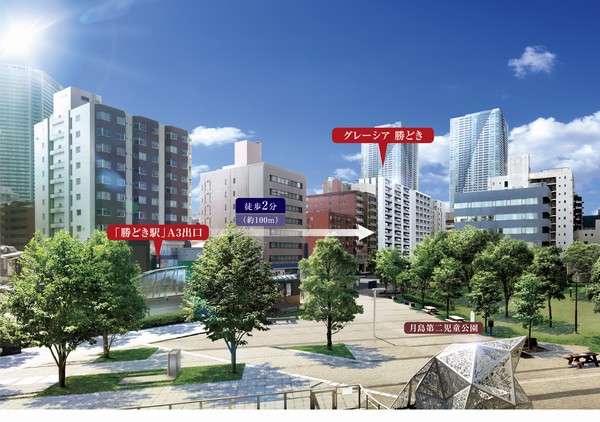 Tsukishima seen from the second children's park (about 90m) <gratia Kachidoki> Exterior - Rendering 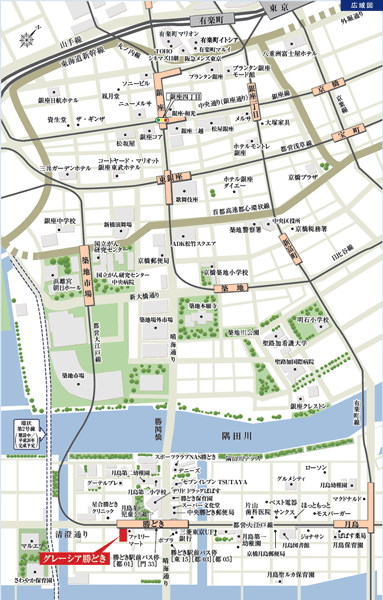 Local guide map 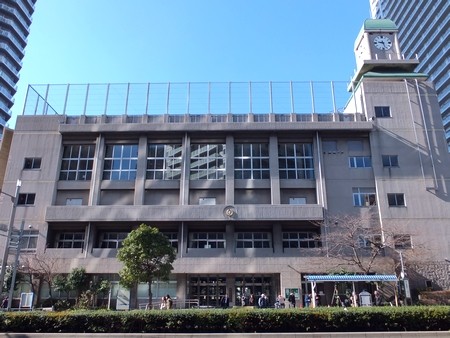 Central Ward Tsukishima second elementary school (about 230m / A 3-minute walk) 1909 historic elementary school was opened in year. Modern school building will pull the eye with a clock tower 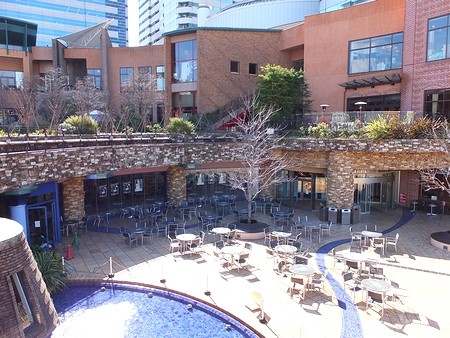 Harumi Triton Square (about 610m / 8 min. Walk) landmark of the Harumi district commercial complex and residential group. Including Seijo Ishii, 60 about shops and restaurants Contains 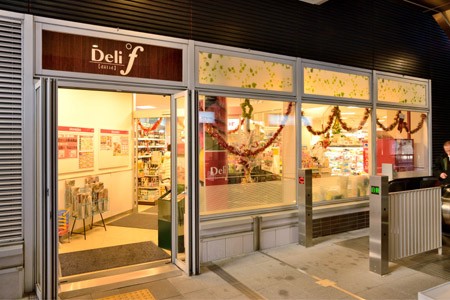 Derido Kachidoki Station store (about 190m / 3 minutes) business hours walk from 7 am until midnight 1. You can slowly shopping even if late in attendance before and work at the station directly connected 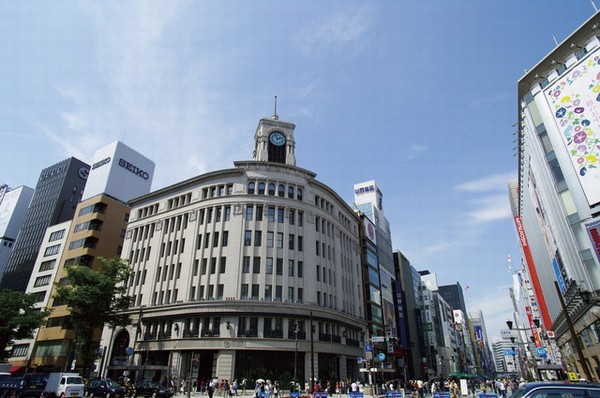 Ginza Station 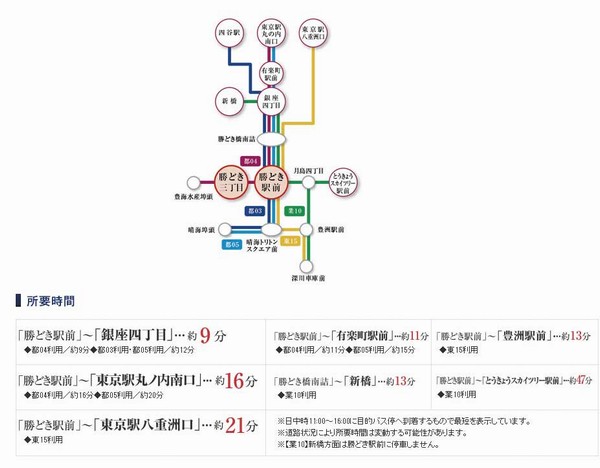 Bus route map Living![Living. [living ・ dining] Live with sunlight, Pleasant day-to-day. living ・ dining, Here is the center of the dwelling place. People gather in this space, Large et Kana airy Masu fun Me in among the sunlight coming through the window. Dwelling unit plan of <gratia Kachidoki> the southwest has become a center. Carefree life, you can enjoy.](/images/tokyo/chuo/5b85cee19.jpg) [living ・ dining] Live with sunlight, Pleasant day-to-day. living ・ dining, Here is the center of the dwelling place. People gather in this space, Large et Kana airy Masu fun Me in among the sunlight coming through the window. Dwelling unit plan of <gratia Kachidoki> the southwest has become a center. Carefree life, you can enjoy. ![Living. [living ・ dining] ※ All models Room G-type indoor photograph of me (model room plan). Some options (paid / Application deadline have) are included.](/images/tokyo/chuo/5b85cee20.jpg) [living ・ dining] ※ All models Room G-type indoor photograph of me (model room plan). Some options (paid / Application deadline have) are included. ![Living. [Master bedroom] There is a comfort to be wrapped in silence. here, Where the deepening relaxation is. Live comfortably the city center. There is have a family, We Nde fun day-to-day while to cherish each time. About to go private is rich live <gratia Kachidoki>. Here there is, Irreplaceable space.](/images/tokyo/chuo/5b85cee05.jpg) [Master bedroom] There is a comfort to be wrapped in silence. here, Where the deepening relaxation is. Live comfortably the city center. There is have a family, We Nde fun day-to-day while to cherish each time. About to go private is rich live <gratia Kachidoki>. Here there is, Irreplaceable space. Kitchen![Kitchen. [kitchen] Kitchens, Adopt a sink of quiet specification put a damping material to reduce the water temperature. Also the amount of water ・ Since the temperature is a simple single-lever faucet adjustment of pull out shower head, Sink of the cleaning is easily done.](/images/tokyo/chuo/5b85cee10.jpg) [kitchen] Kitchens, Adopt a sink of quiet specification put a damping material to reduce the water temperature. Also the amount of water ・ Since the temperature is a simple single-lever faucet adjustment of pull out shower head, Sink of the cleaning is easily done. ![Kitchen. [Two short beeps and a stove] Peace of mind even when the emergency is equipped with such as "temperature sensor" and "going-out safety function". Because flat top plate, Cleaning is also happy to.](/images/tokyo/chuo/5b85cee01.jpg) [Two short beeps and a stove] Peace of mind even when the emergency is equipped with such as "temperature sensor" and "going-out safety function". Because flat top plate, Cleaning is also happy to. ![Kitchen. [Disposer] Adopt a disposer to wash away the garbage in the kitchen. Garbage put in a sink drain outlet, By flowing water is a simple process that only the lid. Also, Safe design that does not work and does not close the lid. (Same specifications)](/images/tokyo/chuo/5b85cee02.jpg) [Disposer] Adopt a disposer to wash away the garbage in the kitchen. Garbage put in a sink drain outlet, By flowing water is a simple process that only the lid. Also, Safe design that does not work and does not close the lid. (Same specifications) ![Kitchen. [Current plate with a range hood] To strengthen the suction force by the rectifying plate, To prevent the spread of oil stains. Since the current plate is flat after removable, Making it easy to clean.](/images/tokyo/chuo/5b85cee03.jpg) [Current plate with a range hood] To strengthen the suction force by the rectifying plate, To prevent the spread of oil stains. Since the current plate is flat after removable, Making it easy to clean. ![Kitchen. [Sink before kitchen knife rack] By utilizing the dead space of the sink bottom convenient flag up the tiles of the kitchen knife rack. Also equipped with soft close function.](/images/tokyo/chuo/5b85cee11.jpg) [Sink before kitchen knife rack] By utilizing the dead space of the sink bottom convenient flag up the tiles of the kitchen knife rack. Also equipped with soft close function. ![Kitchen. [All pull-out kitchen storage] Container type of slide kitchen storage can be stored up to skirting part. You will receive an eye as far as it will go, This is useful when and storage to take out such as cookware.](/images/tokyo/chuo/5b85cee12.jpg) [All pull-out kitchen storage] Container type of slide kitchen storage can be stored up to skirting part. You will receive an eye as far as it will go, This is useful when and storage to take out such as cookware. Bathing-wash room![Bathing-wash room. [bathroom] Vanity of the three-sided mirror, You can clean housed in Kagamiura part the one you want to use in the basin around, such as cosmetics and hair accessories.](/images/tokyo/chuo/5b85cee15.jpg) [bathroom] Vanity of the three-sided mirror, You can clean housed in Kagamiura part the one you want to use in the basin around, such as cosmetics and hair accessories. ![Bathing-wash room. [Bowl front pocket] The pocket can hold small items such as bowl before makeup tool installed, It has been improved convenience.](/images/tokyo/chuo/5b85cee17.jpg) [Bowl front pocket] The pocket can hold small items such as bowl before makeup tool installed, It has been improved convenience. ![Bathing-wash room. [Single-lever shower mixing faucet] Useful in cleansing and vanity of care, Type that can be drawn head. Adoption of a single-lever mixing water washing, which can adjust the amount of water and the water temperature with one hand.](/images/tokyo/chuo/5b85cee16.jpg) [Single-lever shower mixing faucet] Useful in cleansing and vanity of care, Type that can be drawn head. Adoption of a single-lever mixing water washing, which can adjust the amount of water and the water temperature with one hand. ![Bathing-wash room. [bathroom] Bathroom shower has adopted a Fushiyu shower that can be used comfortably even with a small hot water. You can adjust the height of the time to be used in the slide bar.](/images/tokyo/chuo/5b85cee14.jpg) [bathroom] Bathroom shower has adopted a Fushiyu shower that can be used comfortably even with a small hot water. You can adjust the height of the time to be used in the slide bar. ![Bathing-wash room. [Bathroom ventilation heating dryer] Heating in the bathroom before bathing, After bathing dried to suppress the occurrence of mold. Very convenient and can also be used to dry clothes in the rain of the day.](/images/tokyo/chuo/5b85cee13.jpg) [Bathroom ventilation heating dryer] Heating in the bathroom before bathing, After bathing dried to suppress the occurrence of mold. Very convenient and can also be used to dry clothes in the rain of the day. ![Bathing-wash room. [Samobasu] 2 ℃ even after 6 hours only adopt the water temperature does not drop Samobasu. You can save Reheating and adding hot water. (Conceptual diagram)](/images/tokyo/chuo/5b85cee08.jpg) [Samobasu] 2 ℃ even after 6 hours only adopt the water temperature does not drop Samobasu. You can save Reheating and adding hot water. (Conceptual diagram) Other![Other. [Yoshimi workshop (all water purification systems)] It is included in the tap water, Reduce the unpleasant substances, including chlorine. Beverage, bath, shower, Toilet, etc., And it provides safe water to all the house.](/images/tokyo/chuo/5b85cee04.gif) [Yoshimi workshop (all water purification systems)] It is included in the tap water, Reduce the unpleasant substances, including chlorine. Beverage, bath, shower, Toilet, etc., And it provides safe water to all the house. ![Other. [Pair glass] Provided an air layer dried between two glass, Adopted glazing with enhanced thermal insulation on all sash. Also it reduces the occurrence of condensation and mold. (Conceptual diagram)](/images/tokyo/chuo/5b85cee06.jpg) [Pair glass] Provided an air layer dried between two glass, Adopted glazing with enhanced thermal insulation on all sash. Also it reduces the occurrence of condensation and mold. (Conceptual diagram) ![Other. [Hand wash counter with a tankless toilet] Beautiful accent Cross, Excellent design employs a water-saving tankless toilet (shower toilet-integrated), Remembering the room to the bathroom of the depth, It is easy to clean. Since the water-saving type of, It is economical in ecology.](/images/tokyo/chuo/5b85cee07.jpg) [Hand wash counter with a tankless toilet] Beautiful accent Cross, Excellent design employs a water-saving tankless toilet (shower toilet-integrated), Remembering the room to the bathroom of the depth, It is easy to clean. Since the water-saving type of, It is economical in ecology. ![Other. [High-voltage power collectively receiving (5% saving)] By bulk purchase a high-voltage power in the apartment, Electricity use fee of proprietary part is 5% discount. ※ Tokyo Electric Power meter rate lighting contract with the comparison of the (stock) (2013 February) (conceptual diagram)](/images/tokyo/chuo/5b85cee09.jpg) [High-voltage power collectively receiving (5% saving)] By bulk purchase a high-voltage power in the apartment, Electricity use fee of proprietary part is 5% discount. ※ Tokyo Electric Power meter rate lighting contract with the comparison of the (stock) (2013 February) (conceptual diagram) 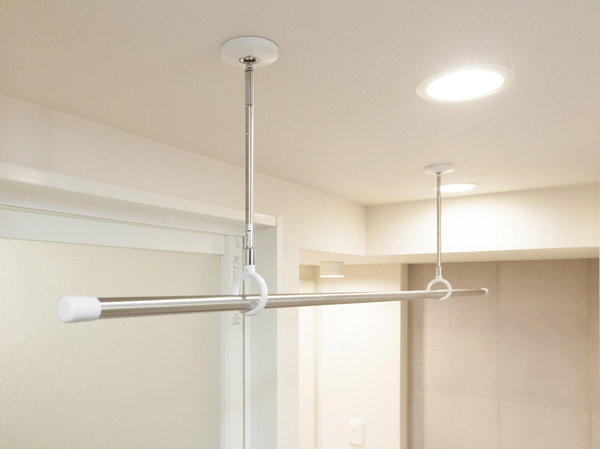 (Shared facilities ・ Common utility ・ Pet facility ・ Variety of services ・ Security ・ Earthquake countermeasures ・ Disaster-prevention measures ・ Building structure ・ Such as the characteristics of the building) Shared facilities![Shared facilities. [Entrance Rendering] Quality Naru entrance to greet the live person. The wall has undergone a greening. from here, Private will continue to deepen.](/images/tokyo/chuo/5b85cef03.jpg) [Entrance Rendering] Quality Naru entrance to greet the live person. The wall has undergone a greening. from here, Private will continue to deepen. ![Shared facilities. [A basin entrance lounge] Sitting on the sofa, Lounge can enjoy the mood and spacious. Water in the basin is wavering in this space, It can be wrapped in the stream of time gradual. (Entrance lounge Rendering)](/images/tokyo/chuo/5b85cef02.jpg) [A basin entrance lounge] Sitting on the sofa, Lounge can enjoy the mood and spacious. Water in the basin is wavering in this space, It can be wrapped in the stream of time gradual. (Entrance lounge Rendering) ![Shared facilities. [Site layout] ※ Those Rendering is that caused draw based on the drawings, Due to reasons of construction, shape ・ In fact a slightly different color, etc..](/images/tokyo/chuo/5b85cef20.jpg) [Site layout] ※ Those Rendering is that caused draw based on the drawings, Due to reasons of construction, shape ・ In fact a slightly different color, etc.. Common utility![Common utility. [Door-to-door garbage collection services] If you put the garbage in the front door to the specified date and time, Implement the service to collect the garbage. It eliminates the need to bring the garbage to determined collection point. (Reference photograph)](/images/tokyo/chuo/5b85cef04.jpg) [Door-to-door garbage collection services] If you put the garbage in the front door to the specified date and time, Implement the service to collect the garbage. It eliminates the need to bring the garbage to determined collection point. (Reference photograph) ![Common utility. [24-hour garbage can out] It can be taking out the trash in the trash bin, even 24 hours a day without having to worry about the day of the week.](/images/tokyo/chuo/5b85cef17.gif) [24-hour garbage can out] It can be taking out the trash in the trash bin, even 24 hours a day without having to worry about the day of the week. ![Common utility. [Useful disaster-enabled vending machine at the time of such event of disaster] In order to unwind loose, Offer a vendor in the lounge. Switches to free from paid in the event of an emergency. (Reference photograph)](/images/tokyo/chuo/5b85cef19.jpg) [Useful disaster-enabled vending machine at the time of such event of disaster] In order to unwind loose, Offer a vendor in the lounge. Switches to free from paid in the event of an emergency. (Reference photograph) Security![Security. [Security to protect the life of the peace of mind] Disaster prevention in the apartment ・ Security Center and the online connection of the security sensor the ALSOK and Comfort 24 (security company). To protect the safety of the day-to-day due to a comprehensive security system.](/images/tokyo/chuo/5b85cef07.gif) [Security to protect the life of the peace of mind] Disaster prevention in the apartment ・ Security Center and the online connection of the security sensor the ALSOK and Comfort 24 (security company). To protect the safety of the day-to-day due to a comprehensive security system. ![Security. [auto lock] You can see the visitor in the picture and sound at the monitor in a private part by a set intercom. After confirming, You can unlock the auto lock than proprietary part. ※ Same specifications all of the following listed amenities of](/images/tokyo/chuo/5b85cef08.jpg) [auto lock] You can see the visitor in the picture and sound at the monitor in a private part by a set intercom. After confirming, You can unlock the auto lock than proprietary part. ※ Same specifications all of the following listed amenities of ![Security. [Security cameras (lease)] Such as doorways and elevators, Installing a security camera on site. With to suppress the suspicious person of intrusion, It enhances the crime prevention.](/images/tokyo/chuo/5b85cef09.jpg) [Security cameras (lease)] Such as doorways and elevators, Installing a security camera on site. With to suppress the suspicious person of intrusion, It enhances the crime prevention. Earthquake ・ Disaster-prevention measures![earthquake ・ Disaster-prevention measures. [Safety function with Elevator] In the event of a power failure or if the apartment, which has received the shaking of the earthquake while driving, With safety function which can be evacuated to the elevator outside the emergency stop to the nearest floor.](/images/tokyo/chuo/5b85cef16.gif) [Safety function with Elevator] In the event of a power failure or if the apartment, which has received the shaking of the earthquake while driving, With safety function which can be evacuated to the elevator outside the emergency stop to the nearest floor. ![earthquake ・ Disaster-prevention measures. [Private generator] We have established a private power generator as a backup power source. The event of a power failure that fire does not occur only, And power supply to the elevator in the shared.](/images/tokyo/chuo/5b85cef05.jpg) [Private generator] We have established a private power generator as a backup power source. The event of a power failure that fire does not occur only, And power supply to the elevator in the shared. ![earthquake ・ Disaster-prevention measures. [Disaster prevention warehouse] The first floor of the apartment ・ 10 established a disaster prevention warehouse on the ground floor. First-aid kit that is required in the event of a disaster, helmet, Drinking water, Hardtack, Equipment and prefabricated toilet set.](/images/tokyo/chuo/5b85cef06.gif) [Disaster prevention warehouse] The first floor of the apartment ・ 10 established a disaster prevention warehouse on the ground floor. First-aid kit that is required in the event of a disaster, helmet, Drinking water, Hardtack, Equipment and prefabricated toilet set. ![earthquake ・ Disaster-prevention measures. [AED (rental)] The heart of the rhythm of the person who heartbeat has stopped, Back to the correct rhythm by applying an electric shock to the heart, Installing the AED to attempt resuscitation.](/images/tokyo/chuo/5b85cef18.gif) [AED (rental)] The heart of the rhythm of the person who heartbeat has stopped, Back to the correct rhythm by applying an electric shock to the heart, Installing the AED to attempt resuscitation. ![earthquake ・ Disaster-prevention measures. [Multi-alert] Even if you do not put a TV or radio, 24 hours a day, 365 days a year to operate, Or to predict the earthquake arrival in advance, Let you know the safety information of the areas, such as floods and tsunami. (Applicant only)](/images/tokyo/chuo/5b85cef01.jpg) [Multi-alert] Even if you do not put a TV or radio, 24 hours a day, 365 days a year to operate, Or to predict the earthquake arrival in advance, Let you know the safety information of the areas, such as floods and tsunami. (Applicant only) Building structure![Building structure. [Pile structure] Supporting layer of a depth of about 27m or deeper (gravel layer ・ Fine sand layer) and site construction will support firmly on the building a total of 25 this by 拡底 earth drill method the cast-in-place steel concrete pile up.](/images/tokyo/chuo/5b85cef10.gif) [Pile structure] Supporting layer of a depth of about 27m or deeper (gravel layer ・ Fine sand layer) and site construction will support firmly on the building a total of 25 this by 拡底 earth drill method the cast-in-place steel concrete pile up. ![Building structure. [Concrete strength] The precursor such as a floor and pillars (reinforced concrete part), 30 ~ 36N / Adopt a concrete m sq m (Newton). ※ The above figures are not a weight is placed on the floor in the compressive strength of concrete.](/images/tokyo/chuo/5b85cef11.gif) [Concrete strength] The precursor such as a floor and pillars (reinforced concrete part), 30 ~ 36N / Adopt a concrete m sq m (Newton). ※ The above figures are not a weight is placed on the floor in the compressive strength of concrete. ![Building structure. [Welding closure form girdle muscular] Obi muscle of the pillars is the main structure, Has adopted a welding closed form girdle muscular. Therefore rebar intensity is uniform, Suppress such as bending of the pillar by the earthquake. (Except for some)](/images/tokyo/chuo/5b85cef12.gif) [Welding closure form girdle muscular] Obi muscle of the pillars is the main structure, Has adopted a welding closed form girdle muscular. Therefore rebar intensity is uniform, Suppress such as bending of the pillar by the earthquake. (Except for some) ![Building structure. [Tosakaikabe, Double ceiling, Slab thickness] Remodeling is relatively easy, Adopt a double ceiling. Also floor slab thickness and Tosakaikabe will ensure a sufficient thickness, Enhance the sound insulation durability, We consider the privacy of up and down and between Tonaritokan.](/images/tokyo/chuo/5b85cef13.gif) [Tosakaikabe, Double ceiling, Slab thickness] Remodeling is relatively easy, Adopt a double ceiling. Also floor slab thickness and Tosakaikabe will ensure a sufficient thickness, Enhance the sound insulation durability, We consider the privacy of up and down and between Tonaritokan. ![Building structure. [Housing Performance Evaluation] safety ・ Durability, etc., This objective evaluation by the Minister of Land, Infrastructure and Transport registration of third party. ※ For more information see "Housing term large Dictionary"](/images/tokyo/chuo/5b85cef14.gif) [Housing Performance Evaluation] safety ・ Durability, etc., This objective evaluation by the Minister of Land, Infrastructure and Transport registration of third party. ※ For more information see "Housing term large Dictionary" ![Building structure. [Tokyo apartment environmental performance display] Large-scale new construction ・ Displays by the number of asterisk () Evaluation of information 5 items related to environmental performance, such as extension Mansion. ※ For more information see "Housing term large Dictionary"](/images/tokyo/chuo/5b85cef15.gif) [Tokyo apartment environmental performance display] Large-scale new construction ・ Displays by the number of asterisk () Evaluation of information 5 items related to environmental performance, such as extension Mansion. ※ For more information see "Housing term large Dictionary" Surrounding environment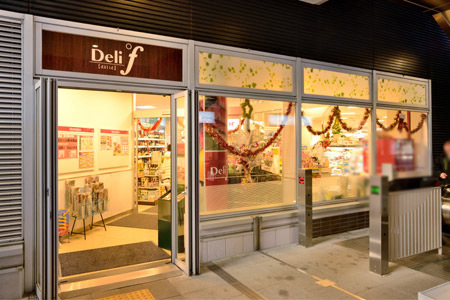 Derido Kachidoki Station store (about 190m / A 3-minute walk) 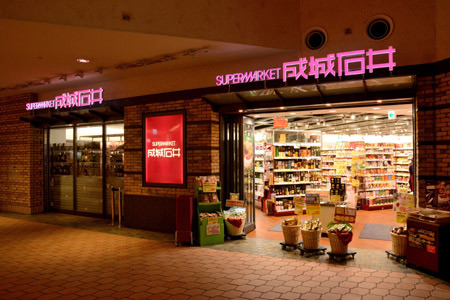 Seijo Ishii Harumi Triton store (about 610m / An 8-minute walk) 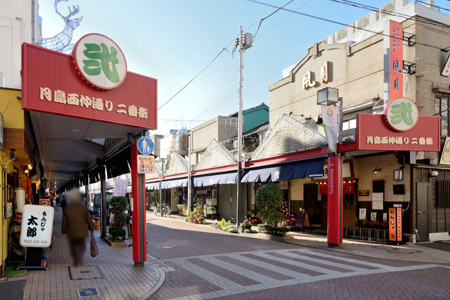 Tsukishima Nishi Naka-dori shopping street Monja Street (about 650m / A 9-minute walk) 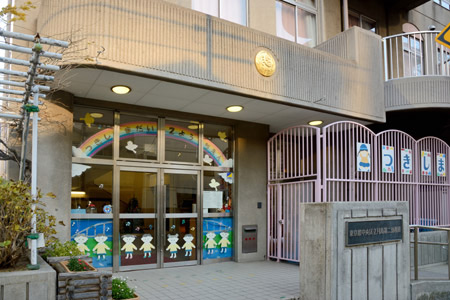 Central Ward Tsukishima second kindergarten (about 250m / 4-minute walk) 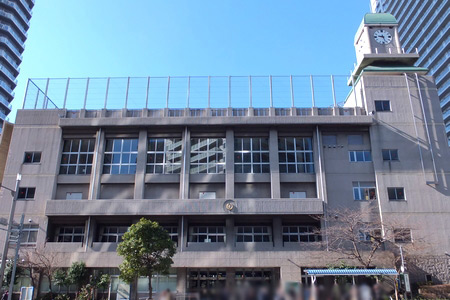 Central Ward Tsukishima second elementary school (about 230m / A 3-minute walk) 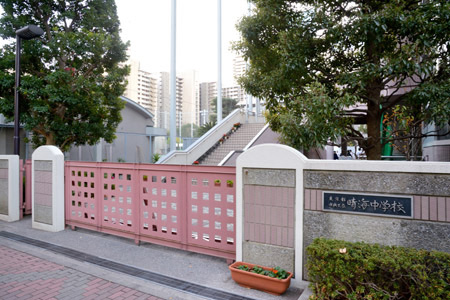 Central Ward Harumi Junior High School (about 1110m / A 14-minute walk) 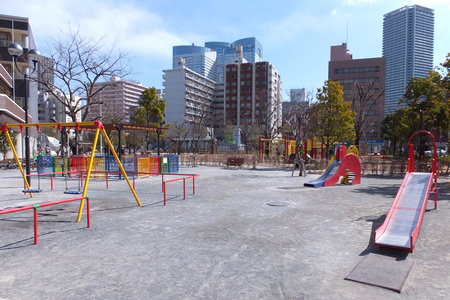 Tsukishima second children's park (about 90m / A 2-minute walk) 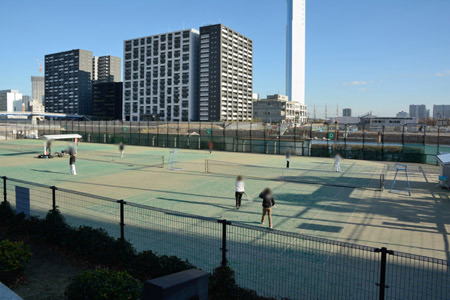 Toyomi Sports Park (about 700m / A 9-minute walk) 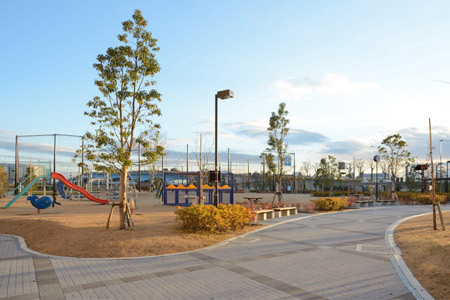 Harumi waterfront park (about 890m / A 12-minute walk) 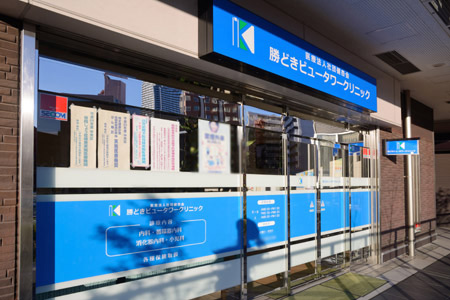 Kachidoki View Tower clinic (about 190m / A 3-minute walk) 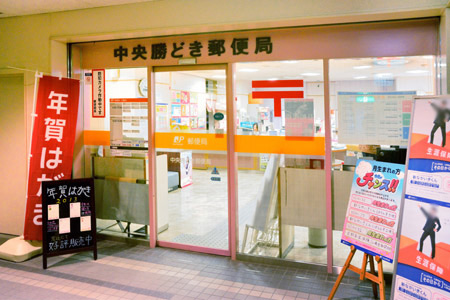 Central Kachidoki post office (about 240m / A 3-minute walk) 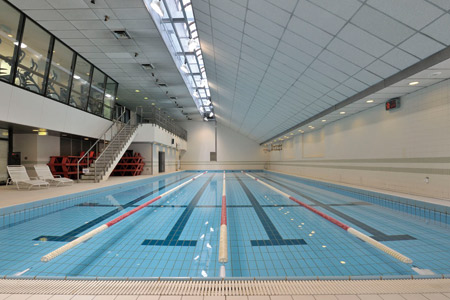 Sports Club NAS Kachidoki (about 450m / 6-minute walk) 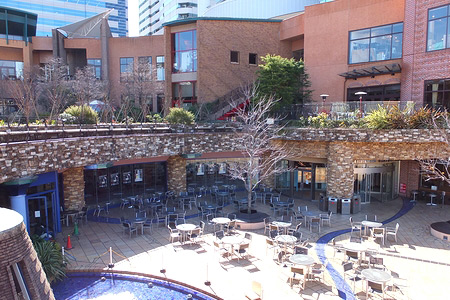 Harumi Triton Square (about 610m / An 8-minute walk) 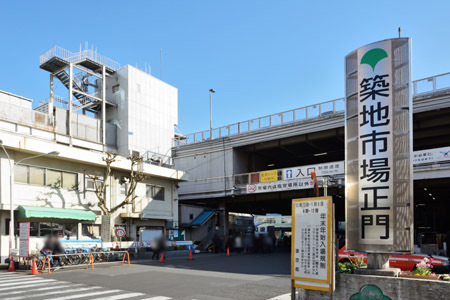 Tsukiji Market (about 760m / A 10-minute walk) 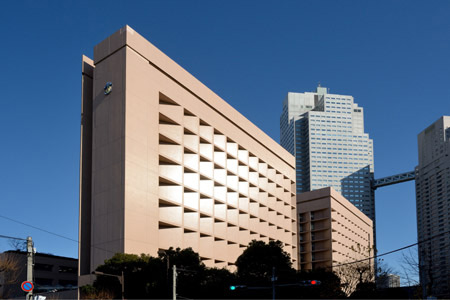 St. Luke's International Hospital (about 1340m / 17 minutes walk) Floor: 2LDK + N, the area occupied: 52.4 sq m, price: 42 million yen (tentative) 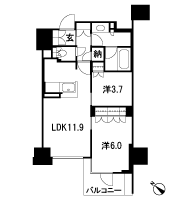 Floor: 3LDK + 2WIC, occupied area: 64.86 sq m, price: 53 million yen (tentative)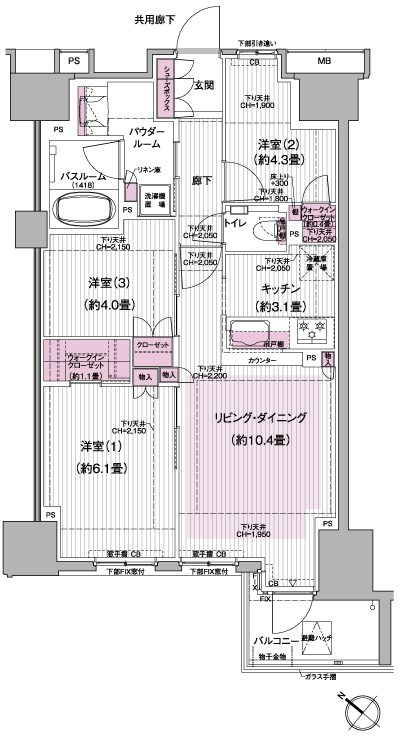 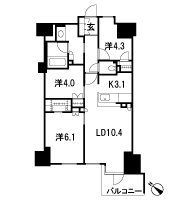 Floor: 2LDK + S + WIC, the occupied area: 63.22 sq m, price: 48 million yen (tentative)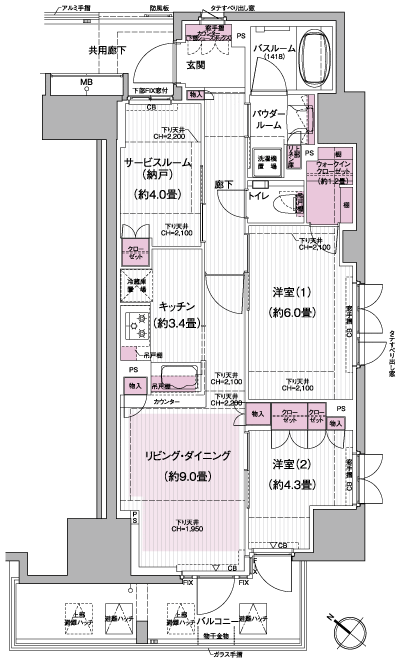 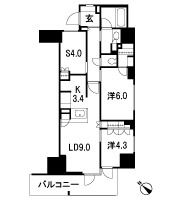 Location | ||||||||||||||||||||||||||||||||||||||||||||||||||||||||||||||||||||||||||||||||||||||||||||||||||||||