Investing in Japanese real estate
2014July
58,078,960 yen ~ 61,114,447 yen, 1LDK + S (storeroom) ・ 2LDK + S (storeroom), 64.63 sq m ・ 68.24 sq m
New Apartments » Kanto » Tokyo » Central City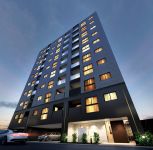 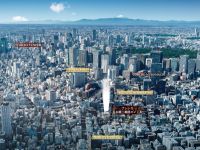
Buildings and facilities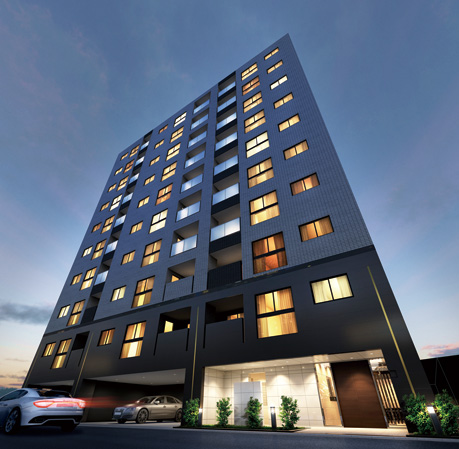 Smart facade wears the air of "Nihonbashi". Basic part and the middle part ~ High sensitivity design depicting the contrast in the color ring of the upper part. (Exterior - Rendering / ※ Which was raised drawn based on drawing, Bicycle-parking space, Private car park, Multistory parking garage, fence, Planting, Induce joint, Gutter, etc. is slightly different from the actual so we have omitted some. ※ Planting does not indicate the status of a particular season. Also, Tree species of planting ・ About the size has become a undetermined, It does not grow to about Rendering at the time of completion. ※ Glass handrail strut position is there is a possibility of change. ) Surrounding environment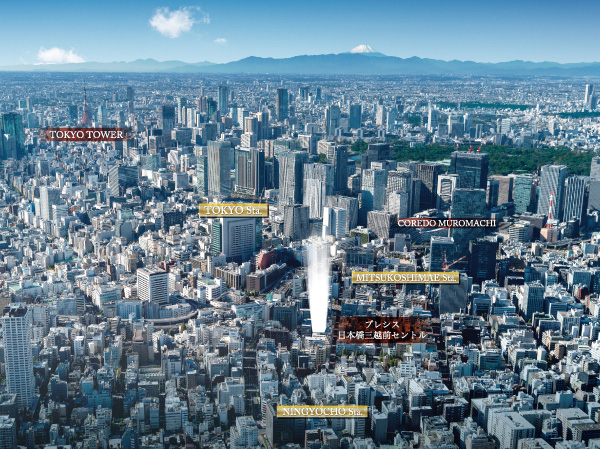 Among a number of historic buildings that have been built up Nihonbashi brand, Building to propose a new lifestyle in harmony, Nihonbashi of aesthetics will continue to connect to the A New mature. The property will be born in the pivotal Naru position of this town. (Which it was subjected to some CG work in aerial photographs taken on 11 January 2012, In fact a slightly different. Also, Light representing the position of the local does not indicate the scale and height of the building. ) Buildings and facilities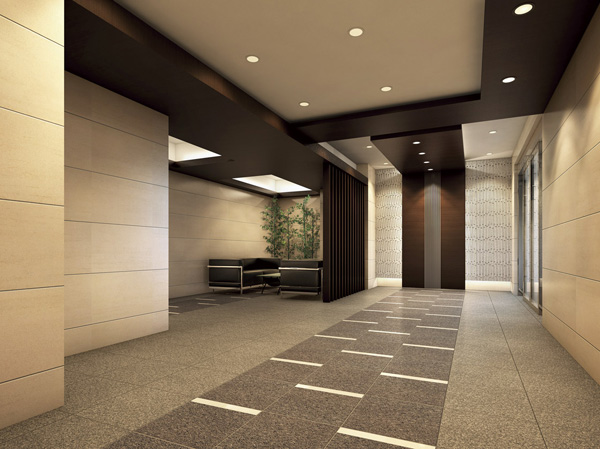 Be to live a colorful and calm, To space reminiscent of a lounge. (Entrance lounge Rendering / ※ In fact a somewhat different in the things that caused draw based on the drawings. ※ Planting does not indicate the status of a particular season. Also, Tree species of planting ・ About the size has become a undetermined, It does not grow to about Rendering at the time of completion. ) Room and equipment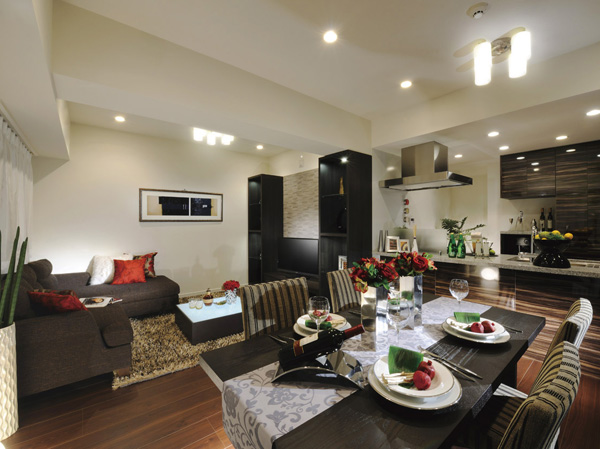 living ・ The talks about the quality of the dining, Air feeling seems to exist only in this space. Emerge in indirect lighting to bring warmth, Detail, such as material and color ring, By certain sense of quality, Healing that sense of relief to their respective owners. In this space, We seek a universal quality. ( ※ Model Room B type design change plan (application deadline Yes ・ Furniture was taken a fee) in November 2012, Furnishings are not included in the sale price. ※ Some including paid option) 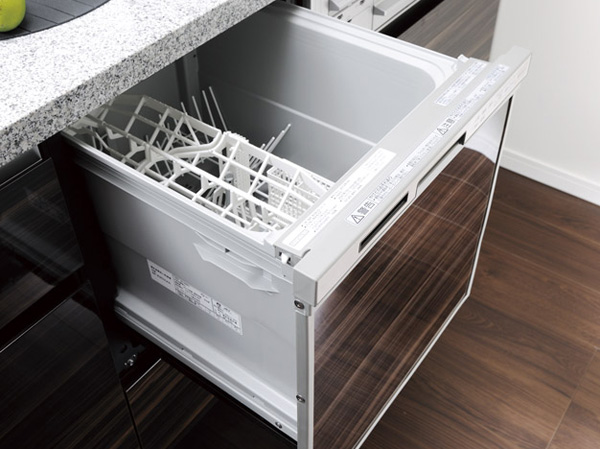 Adopt a convenient and functional dishwasher dryer system Kitchen. High detergency, Removing bacteria ・ Also it has excellent savings. ( ※ Model Room B type design change plan (application deadline Yes ・ Furniture was taken a fee) in November 2012, Furnishings are not included in the sale price. ※ Some including paid option) Surrounding environment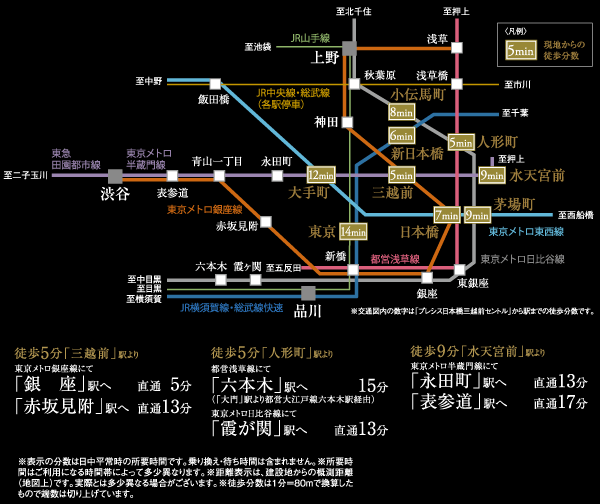 Nihonbashi Station, Tokyo Station, Private offices of Tokyo central within walking to Otemachi Station. Multi-access downtown 9 station is within walking distance. (Access view) Living![Living. [living ・ dining] The talks about the quality of the living room dining, Air feeling seems to exist only in this space. Emerge in indirect lighting to bring warmth, Detail, such as material and color ring, By certain sense of quality, Healing that sense of relief to their respective owners. In this space, We seek a universal quality. ( ※ Posted photos all models Room B type design change plan (application deadline Yes ・ Furniture was taken a fee) in November 2012, Furnishings are not included in the sale price. ※ It contains some paid options. )](/images/tokyo/chuo/4acdb0e06.jpg) [living ・ dining] The talks about the quality of the living room dining, Air feeling seems to exist only in this space. Emerge in indirect lighting to bring warmth, Detail, such as material and color ring, By certain sense of quality, Healing that sense of relief to their respective owners. In this space, We seek a universal quality. ( ※ Posted photos all models Room B type design change plan (application deadline Yes ・ Furniture was taken a fee) in November 2012, Furnishings are not included in the sale price. ※ It contains some paid options. ) Kitchen![Kitchen. [Born stylish air from the overwhelming sense of openness] After incorporating the functional storage space everywhere, Kitchen provided with a strong presence range hood, To full open style that overwhelming sense of openness and stylish atmosphere are compatible. Communication is likely to take even when the host and home party inviting friends, It spreads glamorous air. ( ※ The shape of the kitchen depends on the type)](/images/tokyo/chuo/4acdb0e09.jpg) [Born stylish air from the overwhelming sense of openness] After incorporating the functional storage space everywhere, Kitchen provided with a strong presence range hood, To full open style that overwhelming sense of openness and stylish atmosphere are compatible. Communication is likely to take even when the host and home party inviting friends, It spreads glamorous air. ( ※ The shape of the kitchen depends on the type) ![Kitchen. [Glass top 3-necked stove] Adopt a glass-top stove of built-in type that fulfilling functions are aligned. Difficult dirty luck, It is easy to clean.](/images/tokyo/chuo/4acdb0e10.jpg) [Glass top 3-necked stove] Adopt a glass-top stove of built-in type that fulfilling functions are aligned. Difficult dirty luck, It is easy to clean. ![Kitchen. [Germany ・ Grohe manufactured by water purifier integrated mixing faucet] Adopt a hand shower faucet with a built-in faucet integrated water purifier can also be used in cooking with confidence the beautiful water. Since the hose is pulled out, Cleaning is also convenient and easy to.](/images/tokyo/chuo/4acdb0e05.jpg) [Germany ・ Grohe manufactured by water purifier integrated mixing faucet] Adopt a hand shower faucet with a built-in faucet integrated water purifier can also be used in cooking with confidence the beautiful water. Since the hose is pulled out, Cleaning is also convenient and easy to. ![Kitchen. [Range hood (with remote control)] Adopting the current plate with the type to increase the intake performance. Occur in cooking, Smoke and smell is efficient ventilation.](/images/tokyo/chuo/4acdb0e17.jpg) [Range hood (with remote control)] Adopting the current plate with the type to increase the intake performance. Occur in cooking, Smoke and smell is efficient ventilation. ![Kitchen. [Natural stone counter] Adopt a system kitchen was also expressed beauty of an interior. Top plate decorated with natural stone, It enhances the feeling of luxury and functionality.](/images/tokyo/chuo/4acdb0e08.jpg) [Natural stone counter] Adopt a system kitchen was also expressed beauty of an interior. Top plate decorated with natural stone, It enhances the feeling of luxury and functionality. Bathing-wash room![Bathing-wash room. [Bathroom] Adopt a low-floor bus unit. Consideration to safety, It was to lower the straddle height of the tub. It is safe specifications for those of small children and the elderly. Also, Ya pop-up drain plug for opening and closing the drain outlet by simply push the bathtub of a button, Bathroom ventilation dryer, etc., It has established a wide range of equipment.](/images/tokyo/chuo/4acdb0e19.jpg) [Bathroom] Adopt a low-floor bus unit. Consideration to safety, It was to lower the straddle height of the tub. It is safe specifications for those of small children and the elderly. Also, Ya pop-up drain plug for opening and closing the drain outlet by simply push the bathtub of a button, Bathroom ventilation dryer, etc., It has established a wide range of equipment. ![Bathing-wash room. [Hand temporary water stop function shower head] Because with a waterproof switch on the shower head, You can save water frequently. (Same specifications)](/images/tokyo/chuo/4acdb0e11.jpg) [Hand temporary water stop function shower head] Because with a waterproof switch on the shower head, You can save water frequently. (Same specifications) ![Bathing-wash room. [Mixing faucet with thermostat] Shower faucet is, Temperature control while utilizing is with a thermostat that can be easily.](/images/tokyo/chuo/4acdb0e12.jpg) [Mixing faucet with thermostat] Shower faucet is, Temperature control while utilizing is with a thermostat that can be easily. ![Bathing-wash room. [Flagstone floor] Adopt a flag stone floor in the bathroom floor. It is difficult remaining water, Comfortable dry firmly in the next morning. (Same specifications)](/images/tokyo/chuo/4acdb0e20.jpg) [Flagstone floor] Adopt a flag stone floor in the bathroom floor. It is difficult remaining water, Comfortable dry firmly in the next morning. (Same specifications) ![Bathing-wash room. [Powder Room] The three-sided mirror back, Installing the storage space. Convenient and basin around you Katazuki neat to cosmetics and small parts storage. Also, The beautiful and appearance without seams, Cleaning has also adopted a simple bowl-integrated natural stone counter.](/images/tokyo/chuo/4acdb0e18.jpg) [Powder Room] The three-sided mirror back, Installing the storage space. Convenient and basin around you Katazuki neat to cosmetics and small parts storage. Also, The beautiful and appearance without seams, Cleaning has also adopted a simple bowl-integrated natural stone counter. ![Bathing-wash room. [Linen cabinet] Convenient linen warehouse for storage of towels and laundry supplies. It maintains the integrity of the organized space.](/images/tokyo/chuo/4acdb0e16.jpg) [Linen cabinet] Convenient linen warehouse for storage of towels and laundry supplies. It maintains the integrity of the organized space. ![Bathing-wash room. [Bidet with toilet] Heating toilet seat, It has also adopted the warm water cleaning toilet seat of enhancement comfortable performance such as deodorizing function.](/images/tokyo/chuo/4acdb0e13.jpg) [Bidet with toilet] Heating toilet seat, It has also adopted the warm water cleaning toilet seat of enhancement comfortable performance such as deodorizing function. ![Bathing-wash room. [Toilet hanging cupboard] Toilet paper and detergents such as, Installation convenient hanging cupboard for storage of small items.](/images/tokyo/chuo/4acdb0e03.jpg) [Toilet hanging cupboard] Toilet paper and detergents such as, Installation convenient hanging cupboard for storage of small items. Receipt![Receipt. [Shoes in cloak] Shoes and boots, Shoes in cloak of large capacity, such as umbrella fits. (B ・ D type only)](/images/tokyo/chuo/4acdb0e01.jpg) [Shoes in cloak] Shoes and boots, Shoes in cloak of large capacity, such as umbrella fits. (B ・ D type only) ![Receipt. [Hallway storage] Hallway product input to fulfill an efficient storage in height and a movable shelf-to-ceiling near.](/images/tokyo/chuo/4acdb0e02.jpg) [Hallway storage] Hallway product input to fulfill an efficient storage in height and a movable shelf-to-ceiling near. ![Receipt. [Walk-in closet] 2 with excellent storage capacity to all types ~ Installation of three walk-in closet.](/images/tokyo/chuo/4acdb0e07.jpg) [Walk-in closet] 2 with excellent storage capacity to all types ~ Installation of three walk-in closet. Interior![Interior. [Master bedroom] The main bedroom is extremely private, Production in the idea that. Without being occupied by the mono, Moderately can be in harmony with the things in terms of securing the space of only, Where spend so relaxing deeper than. Painted of the, Space in which residents of personality can be reflected. Every single detail is, It appealed to adult sensibilities.](/images/tokyo/chuo/4acdb0e14.jpg) [Master bedroom] The main bedroom is extremely private, Production in the idea that. Without being occupied by the mono, Moderately can be in harmony with the things in terms of securing the space of only, Where spend so relaxing deeper than. Painted of the, Space in which residents of personality can be reflected. Every single detail is, It appealed to adult sensibilities. ![Interior. [Corridor] Entrance and the corridor is the use of natural marble, It exudes a sense of luxury. (option ・ Paid)](/images/tokyo/chuo/4acdb0e15.jpg) [Corridor] Entrance and the corridor is the use of natural marble, It exudes a sense of luxury. (option ・ Paid) Shared facilities![Shared facilities. [Exterior - Rendering] Some from the middle part of the color ring tones and white is over the upper part, Build a smart facade incorporating black accents. ( ※ Which was raised drawn based on drawing, Bicycle-parking space, Private car park, Multistory parking garage, fence, Planting, Induce joint, Gutter, etc. is slightly different from the actual so we have omitted some. ※ Planting does not indicate the status of a particular season. Also, Tree species of planting ・ About the size has become a undetermined, It does not grow to about Rendering at the time of completion. ※ Glass handrail strut position is there is a possibility of change. )](/images/tokyo/chuo/4acdb0f13.jpg) [Exterior - Rendering] Some from the middle part of the color ring tones and white is over the upper part, Build a smart facade incorporating black accents. ( ※ Which was raised drawn based on drawing, Bicycle-parking space, Private car park, Multistory parking garage, fence, Planting, Induce joint, Gutter, etc. is slightly different from the actual so we have omitted some. ※ Planting does not indicate the status of a particular season. Also, Tree species of planting ・ About the size has become a undetermined, It does not grow to about Rendering at the time of completion. ※ Glass handrail strut position is there is a possibility of change. ) ![Shared facilities. [Main entrance Rendering] And writing, such as works of art, To dramatic the city of night. ( ※ Which was raised drawn based on drawing, Bicycle-parking space, Private car park, Multistory parking garage, fence, Planting, Induce joint, Gutter, etc. is slightly different from the actual so we have omitted some. ※ Planting does not indicate the status of a particular season. Also, Tree species of planting ・ About the size has become a undetermined, It does not grow to about Rendering at the time of completion. ※ Glass handrail strut position is there is a possibility of change. )](/images/tokyo/chuo/4acdb0f07.jpg) [Main entrance Rendering] And writing, such as works of art, To dramatic the city of night. ( ※ Which was raised drawn based on drawing, Bicycle-parking space, Private car park, Multistory parking garage, fence, Planting, Induce joint, Gutter, etc. is slightly different from the actual so we have omitted some. ※ Planting does not indicate the status of a particular season. Also, Tree species of planting ・ About the size has become a undetermined, It does not grow to about Rendering at the time of completion. ※ Glass handrail strut position is there is a possibility of change. ) ![Shared facilities. [Main entrance Rendering] In addition to the design wall that has been laced as shown in works of art, The door was constructed only in the frame and the glass of Silver, Such as by passing through the louver which arranged in the entrance hall, We built up the appropriate atmosphere in the space invite customers. ( ※ In fact a somewhat different in the things that caused draw based on the drawings. ※ Planting does not indicate the status of a particular season. Also, Tree species of planting ・ About the size has become a undetermined, It does not grow to about Rendering at the time of completion. )](/images/tokyo/chuo/4acdb0f02.jpg) [Main entrance Rendering] In addition to the design wall that has been laced as shown in works of art, The door was constructed only in the frame and the glass of Silver, Such as by passing through the louver which arranged in the entrance hall, We built up the appropriate atmosphere in the space invite customers. ( ※ In fact a somewhat different in the things that caused draw based on the drawings. ※ Planting does not indicate the status of a particular season. Also, Tree species of planting ・ About the size has become a undetermined, It does not grow to about Rendering at the time of completion. ) ![Shared facilities. [Pet symbiosis Mansion] And pet heal the mind as a member of the family, We could live together. The site, It offers a foot washing area for pets. ※ Pet type and size, There is a limit, such as the number. For more information, Please ask the attendant. (The photograph is an example of a pet that can be breeding)](/images/tokyo/chuo/4acdb0f06.jpg) [Pet symbiosis Mansion] And pet heal the mind as a member of the family, We could live together. The site, It offers a foot washing area for pets. ※ Pet type and size, There is a limit, such as the number. For more information, Please ask the attendant. (The photograph is an example of a pet that can be breeding) ![Shared facilities. [Out worry courier box] Temporarily store the delivered was luggage on the go. Luggage can be retrieved at any time for 24 hours. (Same specifications)](/images/tokyo/chuo/4acdb0f16.jpg) [Out worry courier box] Temporarily store the delivered was luggage on the go. Luggage can be retrieved at any time for 24 hours. (Same specifications) Security![Security. [Hands-free passive key (non-contact type electric lock) system] ● just stand in front of the entrance operation panel, You can cancel the auto-lock. ● Keep closed the passive key in your pocket or purse, You can unlock by pressing the button on the front door handle. In ● passive key mobile, You can open and close such as the operation of the elevator door. Elevator manipulation by outsiders, It prevents it from entering the dwelling unit floor. ● troublesome key operation is absolutely not required for home delivery box. It enables the operation of the delivery box with a single passive key. (Same specifications)](/images/tokyo/chuo/4acdb0f04.jpg) [Hands-free passive key (non-contact type electric lock) system] ● just stand in front of the entrance operation panel, You can cancel the auto-lock. ● Keep closed the passive key in your pocket or purse, You can unlock by pressing the button on the front door handle. In ● passive key mobile, You can open and close such as the operation of the elevator door. Elevator manipulation by outsiders, It prevents it from entering the dwelling unit floor. ● troublesome key operation is absolutely not required for home delivery box. It enables the operation of the delivery box with a single passive key. (Same specifications) ![Security. [A 24-hour remote security system of comprehensive security guard] Management company is the security service that have teamed with Sohgo Security Services Co., Ltd.. At the time of occurrence of abnormality, Via the centralized management device that is a very alert, such as a fire alarm in each dwelling unit to the management staff room, Received riot police will be mobilized in ALSOK guard center 24 hours a day in conjunction with the camera remote monitoring. Police by the situation ・ Contact and will also address to the Problem to fire Fushimi Management Service Co., Ltd..](/images/tokyo/chuo/4acdb0f05.gif) [A 24-hour remote security system of comprehensive security guard] Management company is the security service that have teamed with Sohgo Security Services Co., Ltd.. At the time of occurrence of abnormality, Via the centralized management device that is a very alert, such as a fire alarm in each dwelling unit to the management staff room, Received riot police will be mobilized in ALSOK guard center 24 hours a day in conjunction with the camera remote monitoring. Police by the situation ・ Contact and will also address to the Problem to fire Fushimi Management Service Co., Ltd.. ![Security. [Triple security] In this property introduce a triple security to protect the life in the crime prevention system of three stages. After authentication of the key in the "windbreak room", Adopt the necessary system authentication of key even before the "Elevator". further, It will triple security and adapt the entrance door Security "in each dwelling unit".](/images/tokyo/chuo/4acdb0f09.gif) [Triple security] In this property introduce a triple security to protect the life in the crime prevention system of three stages. After authentication of the key in the "windbreak room", Adopt the necessary system authentication of key even before the "Elevator". further, It will triple security and adapt the entrance door Security "in each dwelling unit". ![Security. [Auto-lock system with a monitor to shut out a suspicious person in advance] The monitor of each dwelling unit, Check the visitor who is in the entrance hall. It is safe because it unlocked from the check with the video and audio. (Same specifications)](/images/tokyo/chuo/4acdb0f17.jpg) [Auto-lock system with a monitor to shut out a suspicious person in advance] The monitor of each dwelling unit, Check the visitor who is in the entrance hall. It is safe because it unlocked from the check with the video and audio. (Same specifications) ![Security. [Security camera installation] Installing a security surveillance camera in the shared space of the first floor. It operates 24 hours, We continue to send in real time to the recording apparatus of the management staff room. A long period of time for video recording is possible, In addition it is safe. (Same specifications)](/images/tokyo/chuo/4acdb0f03.jpg) [Security camera installation] Installing a security surveillance camera in the shared space of the first floor. It operates 24 hours, We continue to send in real time to the recording apparatus of the management staff room. A long period of time for video recording is possible, In addition it is safe. (Same specifications) ![Security. [Cylinder key peace of mind in the double lock specification] Along with the copy of the key to adopt a difficult cylinder key, Sickle dead lock is to protect the door from a variety of external force against the door head. Also, It has adopted a thumb turning measures Tablets. (Same specifications)](/images/tokyo/chuo/4acdb0f11.jpg) [Cylinder key peace of mind in the double lock specification] Along with the copy of the key to adopt a difficult cylinder key, Sickle dead lock is to protect the door from a variety of external force against the door head. Also, It has adopted a thumb turning measures Tablets. (Same specifications) Building structure![Building structure. [Basic structure to build a comfortable and safe living] Floor slab and gable wall, Tosakaikabe is, Rebar was used as a double reinforcement assembling to double within the concrete, Exhibit high structural strength. Further consideration to the cracking of the concrete, It has adopted the induction joint. In order to absorb the impact noise of the vibration and the floor of the downstairs, Adopted floor construction method in which a dry plated and the air layer, Floor slab thickness is secure about 200mm. About 150mm the concrete thickness of the outer wall ~ 180mm to ensure, durability ・ Improve the thermal insulation properties. Also, The Tosakaikabe partitioning between each dwelling unit and about 180mm, We also considered the living sound of the adjacent dwelling unit. (Conceptual diagram / It is due to the CG real shape and slightly different)](/images/tokyo/chuo/4acdb0f18.gif) [Basic structure to build a comfortable and safe living] Floor slab and gable wall, Tosakaikabe is, Rebar was used as a double reinforcement assembling to double within the concrete, Exhibit high structural strength. Further consideration to the cracking of the concrete, It has adopted the induction joint. In order to absorb the impact noise of the vibration and the floor of the downstairs, Adopted floor construction method in which a dry plated and the air layer, Floor slab thickness is secure about 200mm. About 150mm the concrete thickness of the outer wall ~ 180mm to ensure, durability ・ Improve the thermal insulation properties. Also, The Tosakaikabe partitioning between each dwelling unit and about 180mm, We also considered the living sound of the adjacent dwelling unit. (Conceptual diagram / It is due to the CG real shape and slightly different) ![Building structure. [Excellent pile foundation structure in earthquake resistance] Stable pouring a total of 17 pieces of concrete piles to support the ground was. After drilling to support the ground, It is pouring directly the pile with a sense of stability to the tip support portion in the support layer in the. (Conceptual diagram / It is due to the CG real shape and slightly different)](/images/tokyo/chuo/4acdb0f14.gif) [Excellent pile foundation structure in earthquake resistance] Stable pouring a total of 17 pieces of concrete piles to support the ground was. After drilling to support the ground, It is pouring directly the pile with a sense of stability to the tip support portion in the support layer in the. (Conceptual diagram / It is due to the CG real shape and slightly different) ![Building structure. [Excellent thermal insulation structure in thermal efficiency to improve the heating and cooling efficiency] The wall facing the outdoors, Under the floor slab of the lowest floor dwelling unit, The top floor ceiling slab up and down, etc., The entire building has a thermal insulation measures.](/images/tokyo/chuo/4acdb0f20.gif) [Excellent thermal insulation structure in thermal efficiency to improve the heating and cooling efficiency] The wall facing the outdoors, Under the floor slab of the lowest floor dwelling unit, The top floor ceiling slab up and down, etc., The entire building has a thermal insulation measures. ![Building structure. [Criteria LL of sound insulation performance between the upper and lower dwelling units of the Architectural Institute of Japan (light floor impact sound)] Apply the primary is in the same property, We consider the living sound between the dwelling unit. (Conceptual diagram) ※ The sound insulation grade LL, Ya sound when dropped the spoon in the daily life in one of the reference value of the floor impact sound, Walking sound or the like in slippers, It refers to the treble of impact sound in the lighter. Sound insulation performance, Floor structure, Material, Also it changes depending on the surface finish, Numeric performance will be higher as the less. ※ LL45 floor material alone (plated ・ A performance of concrete including slab, etc.), In actual building may This performance is not obtained.](/images/tokyo/chuo/4acdb0f15.gif) [Criteria LL of sound insulation performance between the upper and lower dwelling units of the Architectural Institute of Japan (light floor impact sound)] Apply the primary is in the same property, We consider the living sound between the dwelling unit. (Conceptual diagram) ※ The sound insulation grade LL, Ya sound when dropped the spoon in the daily life in one of the reference value of the floor impact sound, Walking sound or the like in slippers, It refers to the treble of impact sound in the lighter. Sound insulation performance, Floor structure, Material, Also it changes depending on the surface finish, Numeric performance will be higher as the less. ※ LL45 floor material alone (plated ・ A performance of concrete including slab, etc.), In actual building may This performance is not obtained. ![Building structure. [24 hours Low air flow ventilation system to maintain the air in the dwelling unit clean] Always to circulate air throughout the dwelling unit by using natural air inlet. ※ There is a need to open the air inlet of each room. ※ Range hood is forced exhaust. Toilet is available 24 hours a low air volume ventilation + forced ventilation. ※ Because of the conceptual diagram, There is a case where there is a change in the duct position, etc..](/images/tokyo/chuo/4acdb0f01.gif) [24 hours Low air flow ventilation system to maintain the air in the dwelling unit clean] Always to circulate air throughout the dwelling unit by using natural air inlet. ※ There is a need to open the air inlet of each room. ※ Range hood is forced exhaust. Toilet is available 24 hours a low air volume ventilation + forced ventilation. ※ Because of the conceptual diagram, There is a case where there is a change in the duct position, etc.. ![Building structure. [Seismic door frame in which the door is opened and closed even deformed frame by the earthquake] To the entrance door, Adopt the door frame of the seismic specifications. Providing an appropriate gap between the frame and the door, The distortion of the door frame to cause the shaking of an earthquake, Door is no longer open, To reduce the situation that would confine the residents in the room.](/images/tokyo/chuo/4acdb0f12.gif) [Seismic door frame in which the door is opened and closed even deformed frame by the earthquake] To the entrance door, Adopt the door frame of the seismic specifications. Providing an appropriate gap between the frame and the door, The distortion of the door frame to cause the shaking of an earthquake, Door is no longer open, To reduce the situation that would confine the residents in the room. Other![Other. [Double-glazing to exhibit a high thermal insulation properties] The "double-glazing" provided an air layer is employed between two glass, By suppressing the inside and the outside of the heat conduction, Improvement of the heating and cooling efficiency ・ We are working to suppression of the glass surface condensation.](/images/tokyo/chuo/4acdb0f19.gif) [Double-glazing to exhibit a high thermal insulation properties] The "double-glazing" provided an air layer is employed between two glass, By suppressing the inside and the outside of the heat conduction, Improvement of the heating and cooling efficiency ・ We are working to suppression of the glass surface condensation. ![Other. [Power supply ・ phone ・ Multi-media outlet that summarizes the TV terminal to one] BS ・ CS broadcasts, Installing a cable TV-enabled multi-media outlet to all the living room. You can enjoy the feel of the Internet and television in all of the living room. (Same specifications)](/images/tokyo/chuo/4acdb0f10.jpg) [Power supply ・ phone ・ Multi-media outlet that summarizes the TV terminal to one] BS ・ CS broadcasts, Installing a cable TV-enabled multi-media outlet to all the living room. You can enjoy the feel of the Internet and television in all of the living room. (Same specifications) Surrounding environment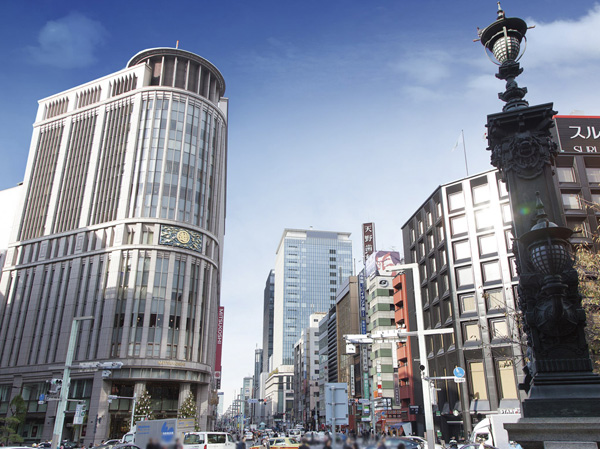 Nihonbashi Mitsukoshi new wing (6-minute walk, About 440m) ※ The time required is calculated as 1 minute 80m in the approximate distance on the map from the construction site, Fraction is rounded up. 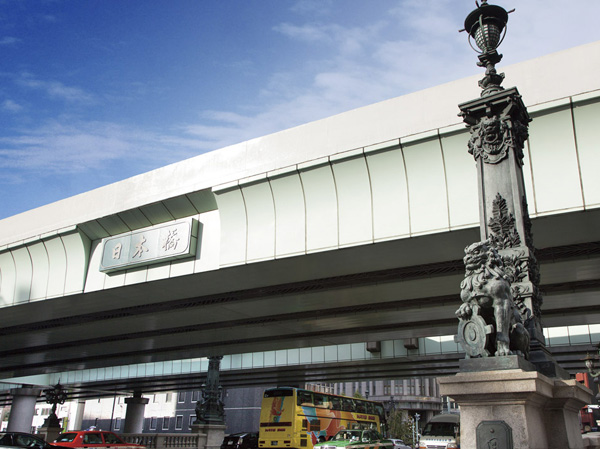 Nihonbashi (6-minute walk, About 420m) 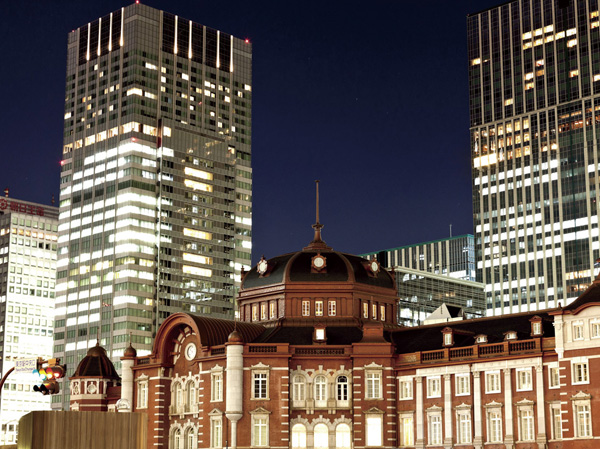 Tokyo Station (14 mins, About 1070m) 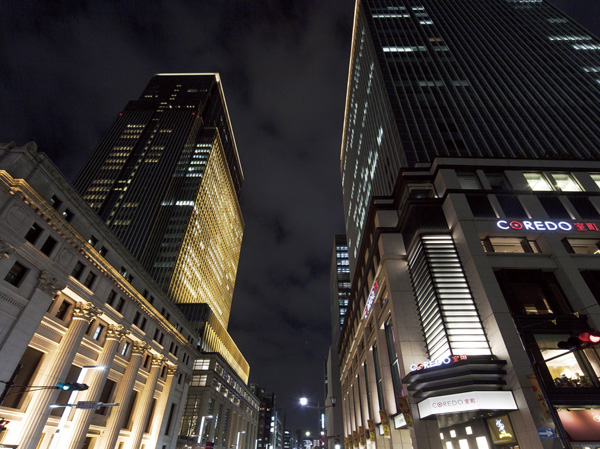 Coredo Muromachi (6-minute walk, About 480m) 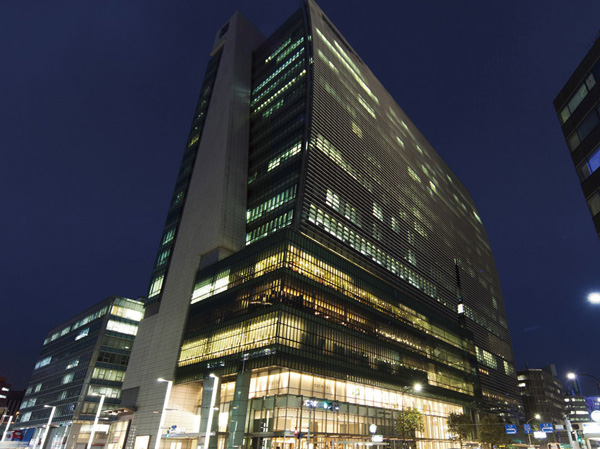 Coredo Nihonbashi (8-minute walk, About 590m) 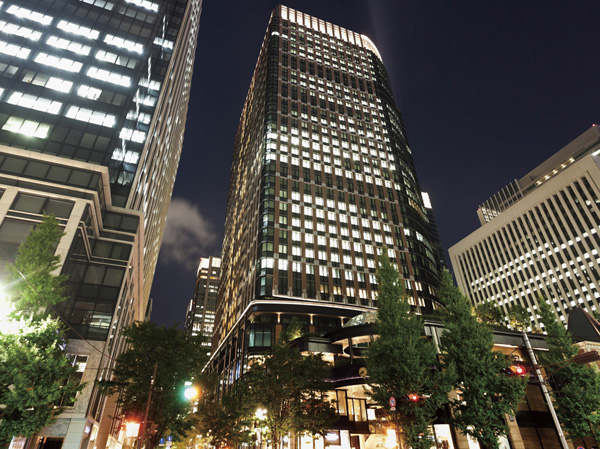 Marunouchi Brick Square (26 minutes walk, About 2070m) 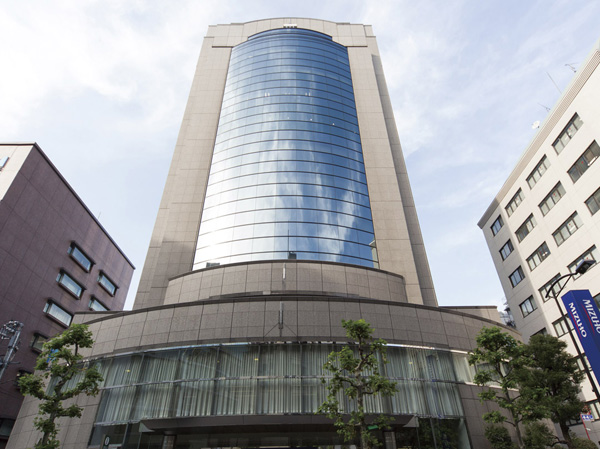 Mizuho Bank boat-machi Branch (1-minute walk, About 30m) 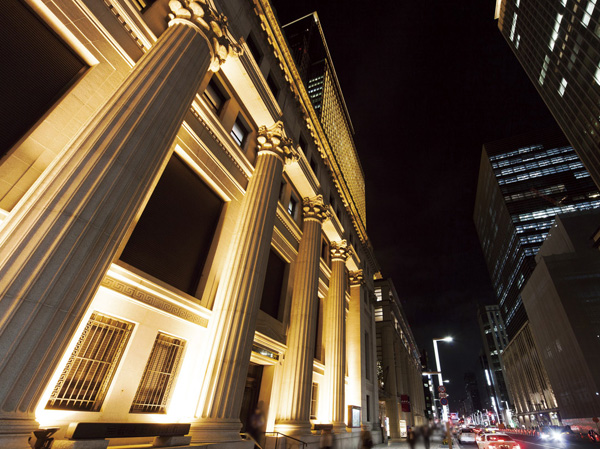 Old: Mitsui Bank head office, Currently: Mitsui Main Building ・ Sumitomo Mitsui Banking Corporation Nihonbashi branch (7 min walk, About 560m) Floor: 1LDK + S + 3WIC, occupied area: 64.63 sq m, Price: 58,078,960 yen ~ 61,114,447 yen, now on sale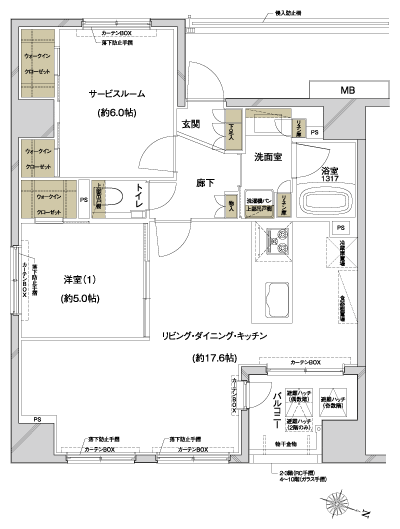 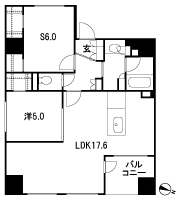 Floor: 2LDK + S + 2WIC, occupied area: 68.24 sq m, Price: 58,584,874 yen ・ 60,608,532 yen, now on sale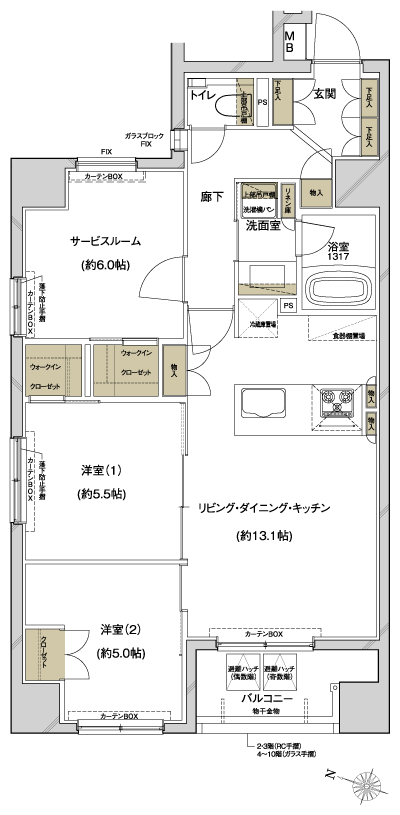 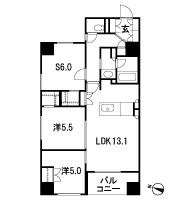 Location | ||||||||||||||||||||||||||||||||||||||||||||||||||||||||||||||||||||||||||||||||||||||||||||||||||||||||||||