New Apartments » Kanto » Tokyo » Central City
 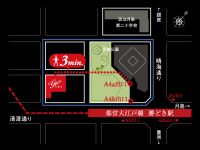
| Property name 物件名 | | Geo Kachidoki ジオ勝どき | Time residents 入居時期 | | October 2014 late schedule 2014年10月下旬予定 | Floor plan 間取り | | 1LDK ~ 3LDK 1LDK ~ 3LDK | Units sold 販売戸数 | | 7 units 7戸 | Occupied area 専有面積 | | 38.34 sq m ~ 72.54 sq m 38.34m2 ~ 72.54m2 | Address 住所 | | Chuo-ku, Tokyo Kachidoki 3-613.614.615 東京都中央区勝どき3-613.614.615(地番) | Traffic 交通 | | Toei Oedo Line "Kachidoki" walk 3 minutes
Tokyo Metro Yurakucho Line "Tsukishima" walk 11 minutes
JR Yamanote Line "Tokyo" bus 19 minutes "Kachidoki Station" Tomafu 3 minutes 都営大江戸線「勝どき」歩3分
東京メトロ有楽町線「月島」歩11分
JR山手線「東京」バス19分「勝どき駅前」停歩3分
| Sale schedule 販売スケジュール | | First-come-first-served basis Application accepted during the application acceptance time / [Saturdays, Sundays, and holidays] 10:00 AM ~ 6:00 PM [Weekday] 11:00 AM ~ 7:00 PM application accepted location / "Geo Kachidoki" lifestyle salon ※ When the application is, Private seal and 2011 years ・ Proof of income for 2012 years, Your identification documents (driver's license, Please bring a health insurance card). 先着順申込受付中申込受付時間/[土日祝]10:00AM ~ 6:00PM [平日]11:00AM ~ 7:00PM申込受付場所/「ジオ勝どき」ライフスタイルサロン※申込の際は、認印と平成23年分・平成24年分の収入を証明するもの、ご本人確認書類(運転免許証、健康保険証など)をご持参ください。 | Completion date 完成時期 | | September 2014 late schedule 2014年9月下旬予定 | Number of units 今回販売戸数 | | 7 units 7戸 | Price 価格 | | 33 million yen ~ 63,100,000 yen 3300万円 ~ 6310万円 | Administrative expense 管理費 | | 10,200 yen ~ 19,400 yen / Month 1万200円 ~ 1万9400円/月 | Management reserve 管理準備金 | | 10,000 yen (lump sum) 1万円(一括払い) | Repair reserve 修繕積立金 | | 3830 yen ~ 7250 yen / Month 3830円 ~ 7250円/月 | Repair reserve fund 修繕積立基金 | | 269,000 yen ~ 508,000 yen (lump sum) 26万9000円 ~ 50万8000円(一括払い) | Other expenses その他諸経費 | | Internet Facilities fee: 1059 yen / Month, Optimistic cast facility usage fee: 540 yen / Month, Earthquake Early Warning service charge: 162 yen / Month インターネット設備使用料:1059円/月、オプティキャスト施設利用料:540円/月、緊急地震速報サービス利用料:162円/月 | Other area その他面積 | | Balcony area: 3.68 sq m ~ 5.22 sq m , Roof balcony: 31.96 sq m (use fee 1600 yen / Month) バルコニー面積:3.68m2 ~ 5.22m2、ルーフバルコニー:31.96m2(使用料1600円/月) | Other limitations その他制限事項 | | Fire zones 防火地域 | Other その他 | | ■ Payment example
H type 1LDK(38.34 sq m ) In the case of 33 million yen The first five years
Monthly payments / 88,239 yen (12 times a year)
Bonus when additional amount / 0 yen
down payment / 0 yen
Monthly principal of debt / 33 million yen
Principal amount of bonus payment of debt / 0 yen
Loan interest rates ・ Kind / Annual interest rate of 0.675% (floating rate)
Repayment period / 35 years
※ Although interest rates will be reviewed twice a year, In repayment is constant even five years changed to apply interest rates, It will be adjusted every five years (except, 1.25 times the limit of prepayments).
■ Payment example
A type 3LDK(72.54 sq m ) In the case of 59,590,000 yen The first five years
Monthly payments / 159,099 yen (12 times a year)
Bonus when additional amount / 0 yen
down payment / 90,000 yen
Monthly principal of debt / 59,500,000 yen
Principal amount of bonus payment of debt / 0 yen
Loan interest rates ・ Kind / Annual interest rate of 0.675% (floating rate)
Repayment period / 35 years
※ Although interest rates will be reviewed twice a year, In repayment is constant even five years changed to apply interest rates, It will be adjusted every five years (except, 1.25 times the limit of prepayments).
■ Payment example
C type 2LDK(54 sq m ) In the case of 44,190,000 yen The first five years
Monthly payments / 117,920 yen (12 times a year)
Bonus when additional amount / 0 yen
down payment / 90,000 yen
Monthly principal of debt / 44,100,000 yen
Principal amount of bonus payment of debt / 0 yen
Loan interest rates ・ Kind / Annual interest rate of 0.675% (floating rate)
Repayment period / 35 years
※ Although interest rates will be reviewed twice a year, In repayment is constant even five years changed to apply interest rates, It will be adjusted every five years (except, 1.25 times the limit of prepayments).
■ Guidance of loan
Cooperation loan
Affiliated financial institutions / Regional bank
The proportion of lending limits on the sale price / 100% within
Loan limit / 100 million within yen
Repayment period / 35 within years
Interest rate / Annual interest rate of 0.675% (floating rate) (-1.8% than the total period over-the-counter interest rate)
Loan fees / 54,000 yen
Guarantee charge / 20,688 yen per 100 yen (in the case of a 35-year repayment)
※ Loans are certain requirements applicable who are eligible. The applied interest rate is a thing of the time of loan execution, It may be different from the interest rates that are labeled. Interest rate of December 2013 ■支払い例
Hタイプ 1LDK(38.34m2) 3300万円の場合 当初5年間
毎月の支払い額/8万8239円(年12回)
ボーナス時加算額/0円
頭金/0円
借入金の月々の元本/3300万円
借入金のボーナス払いの元本/0円
ローン金利・種別/年利0.675%(変動金利)
返済期間/35年
※金利は年2回見直しされますが、返済額は適用金利が変わっても5年間一定で、5年ごとに調整されます(ただし、前返済額の1.25倍が限度)。
■支払い例
Aタイプ 3LDK(72.54m2) 5959万円の場合 当初5年間
毎月の支払い額/15万9099円(年12回)
ボーナス時加算額/0円
頭金/9万円
借入金の月々の元本/5950万円
借入金のボーナス払いの元本/0円
ローン金利・種別/年利0.675%(変動金利)
返済期間/35年
※金利は年2回見直しされますが、返済額は適用金利が変わっても5年間一定で、5年ごとに調整されます(ただし、前返済額の1.25倍が限度)。
■支払い例
Cタイプ 2LDK(54m2) 4419万円の場合 当初5年間
毎月の支払い額/11万7920円(年12回)
ボーナス時加算額/0円
頭金/9万円
借入金の月々の元本/4410万円
借入金のボーナス払いの元本/0円
ローン金利・種別/年利0.675%(変動金利)
返済期間/35年
※金利は年2回見直しされますが、返済額は適用金利が変わっても5年間一定で、5年ごとに調整されます(ただし、前返済額の1.25倍が限度)。
■ローンのご案内
提携ローン
提携金融機関/地方銀行
販売価格に対する融資限度額の割合/100%以内
融資限度額/1億円以内
返済期間/35年以内
利率/年利0.675%(変動金利)(全期間店頭金利より-1.8%)
ローン事務手数料/5万4000円
保証料/100万円あたり2万688円(35年返済の場合)
※ローンは一定要件該当者が対象です。適用される金利は融資実行時のものとなり、表記されている金利と異なる場合があります。金利は2013年12月時点 | Property type 物件種別 | | Mansion マンション | Total units 総戸数 | | 68 units 68戸 | Structure-storey 構造・階建て | | RC9 floors 1 underground story RC9階地下1階建 | Construction area 建築面積 | | 652.26 sq m 652.26m2 | Building floor area 建築延床面積 | | 5005.66 sq m 5005.66m2 | Site area 敷地面積 | | 815.35 sq m 815.35m2 | Site of the right form 敷地の権利形態 | | Share of ownership 所有権の共有 | Use district 用途地域 | | The second kind residential area, Commercial area 第二種住居地域、商業地域 | Parking lot 駐車場 | | Two on-site (fee 30,000 yen ・ 35,000 yen / Month, Flat 置駐 car park one, Welfare Parking one ※ If a large number of applicants to determine the user by lottery) 敷地内2台(料金3万円・3万5000円/月、平置駐車場1台、福祉対応駐車場1台 ※希望者多数の場合は抽選により利用者を決定します) | Bicycle-parking space 駐輪場 | | 101 cars (100 yen fee ~ 300 yen / Month) (2-stage rack type, Plane type) 101台収容(料金100円 ~ 300円/月)(2段ラック式、平面式) | Bike shelter バイク置場 | | Nothing 無 | Mini bike shelter ミニバイク置場 | | 3 cars (fee 2000 yen / Month) 3台収容(料金2000円/月) | Management form 管理形態 | | Consignment (commuting) 委託(通勤) | Other overview その他概要 | | Building confirmation number: No. H24A-JK.eY00480-02 (4 May 24, the date 2013) 建築確認番号:第H24A-JK.eY00480-02号(2013年4月24日付)
| About us 会社情報 | | <Employer ・ Seller> Minister of Land, Infrastructure and Transport (14) No. 395 (one company) Real Estate Association (One company) Property distribution management Association (Corporation) metropolitan area real estate Fair Trade Council member Hankyu Realty Co., Ltd. Yubinbango100-0006 Chiyoda-ku, Tokyo Yurakucho 1-5-2 Toho Twin Tower in the building <marketing alliance (agency)> Minister of Land, Infrastructure and Transport (11) No. 2077 (one company) Real Estate Association (One company) Property distribution management Association (Corporation) metropolitan area real estate Fair Trade Council member Sumitomo Real Estate Sales Co., Ltd. 160-0023 Tokyo Nishi-Shinjuku, Shinjuku-ku, 4-32-12 Nishi Forest third floor <事業主・売主>国土交通大臣(14)第395 号(一社)不動産協会会員 (一社)不動産流通経営協会会員 (公社)首都圏不動産公正取引協議会加盟阪急不動産株式会社〒100-0006 東京都千代田区有楽町1-5-2 東宝ツインタワービル内<販売提携(代理)>国土交通大臣(11)第2077 号(一社)不動産協会会員 (一社)不動産流通経営協会会員 (公社)首都圏不動産公正取引協議会加盟住友不動産販売株式会社〒160-0023 東京都新宿区西新宿4-32-12 西新宿フォレスト3階 | Construction 施工 | | Shin'nihonkensetsu (Ltd.) 新日本建設(株) | Management 管理 | | (Ltd.) Hankyu housing support (株)阪急ハウジングサポート |
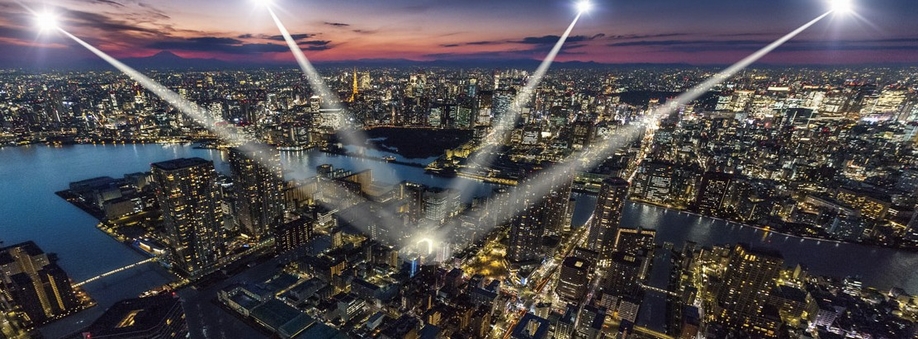 Local peripheral aerial (aerial photo of the web is CG synthesis such as light to those taken in February 2013 ・ In fact a somewhat different in what was processed. Also, Surrounding environment might change in the future)
現地周辺空撮(掲載の航空写真は2013年2月に撮影したものに光などCG合成・加工したもので実際とは多少異なります。また、周辺環境は将来変わる場合があります)
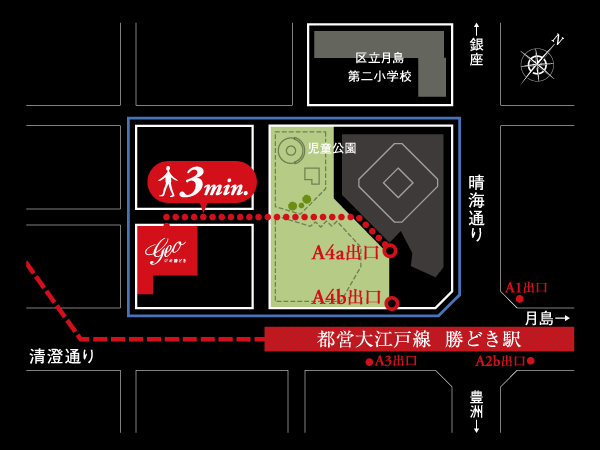 Conceptual view of a peripheral <Geo Kachidoki> and kachidoki station
<ジオ勝どき>と勝どき駅周辺の概念図
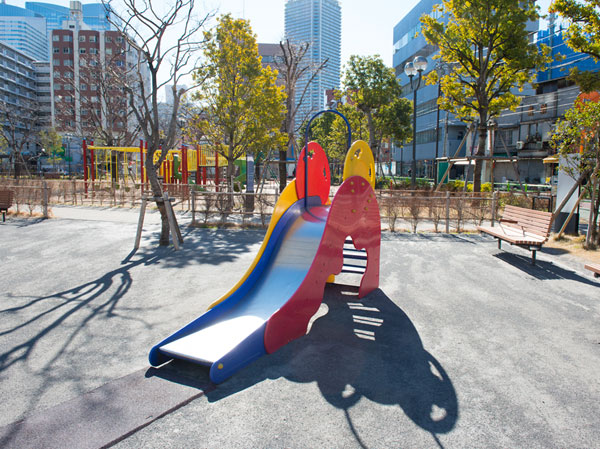 Tsukishima second children's park (about 100m, A 2-minute walk)
月島第二児童公園(約100m、徒歩2分)
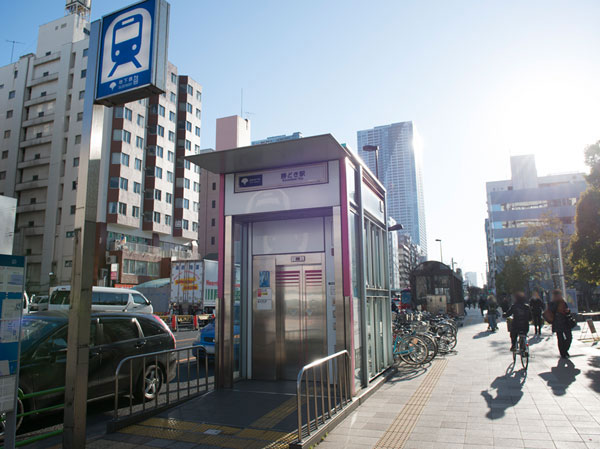 Kachidoki station A4b exit (about 240m, A 3-minute walk)
勝どき駅A4b出口(約240m、徒歩3分)
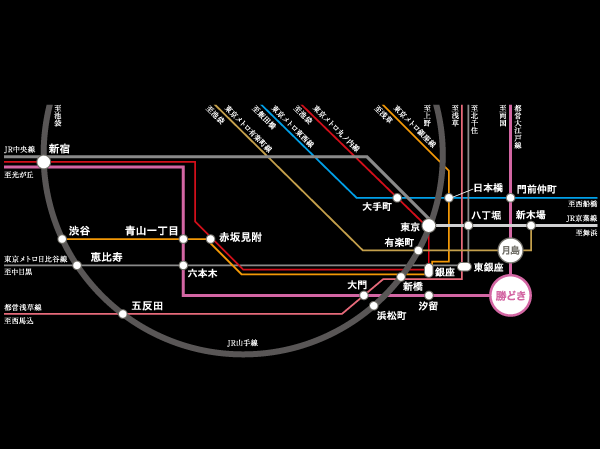 Access view
交通アクセス図
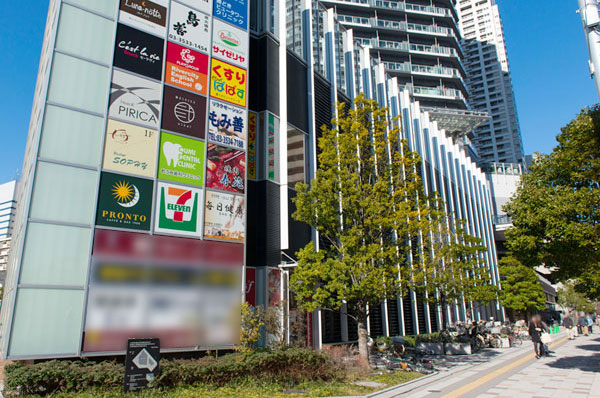 Kachidoki View Tower (about 160m, A 2-minute walk)
勝どきビュータワー(約160m、徒歩2分)
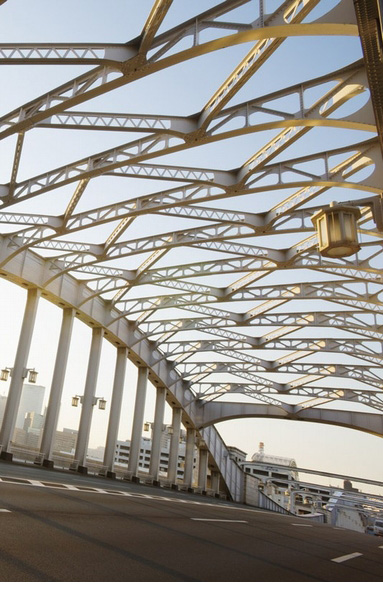 Kachidokibashi (about 470m, Tsukiji if cross the 6-minute walk) ・ To the Ginza area
勝鬨橋(約470m、徒歩6分)を渡れば築地・銀座エリアへ
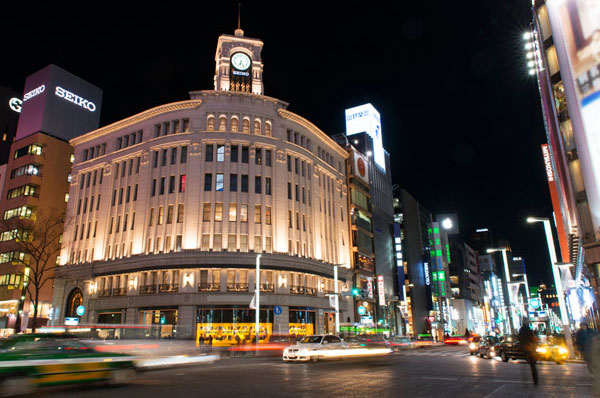 Ginza Yonchome intersection (about 2000m, A 25-minute walk)
銀座四丁目交差点(約2000m、徒歩25分)
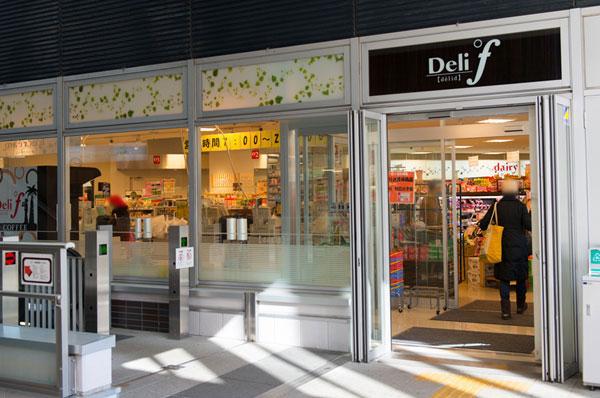 Derido Kachidoki Station store (about 160m, A 2-minute walk)
デリド勝どき駅前店(約160m、徒歩2分)
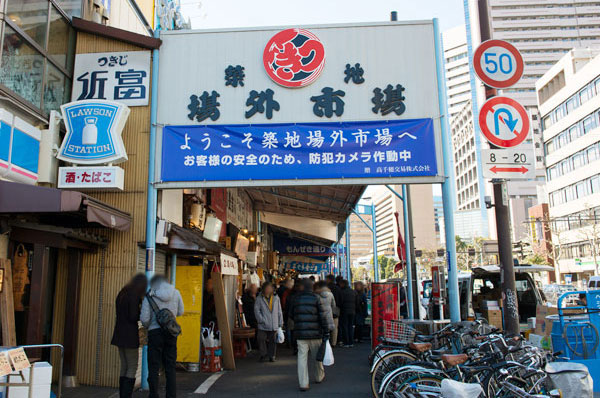 Tsukiji curb market (about 1000m, Walk 13 minutes)
築地場外市場(約1000m、徒歩13分)
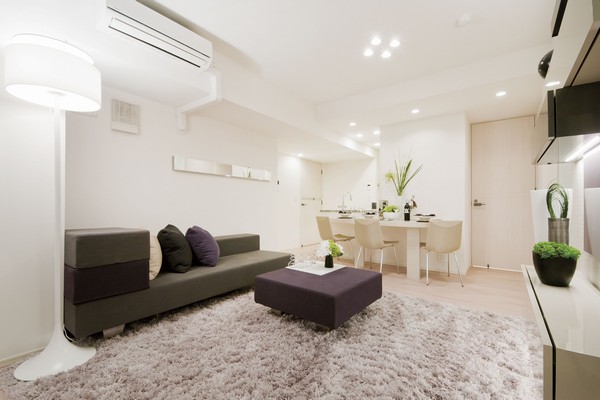 living ・ dining
リビング・ダイニング
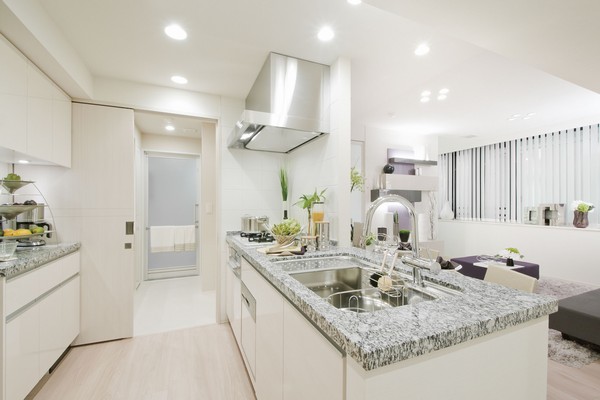 Counter Kitchen
カウンターキッチン
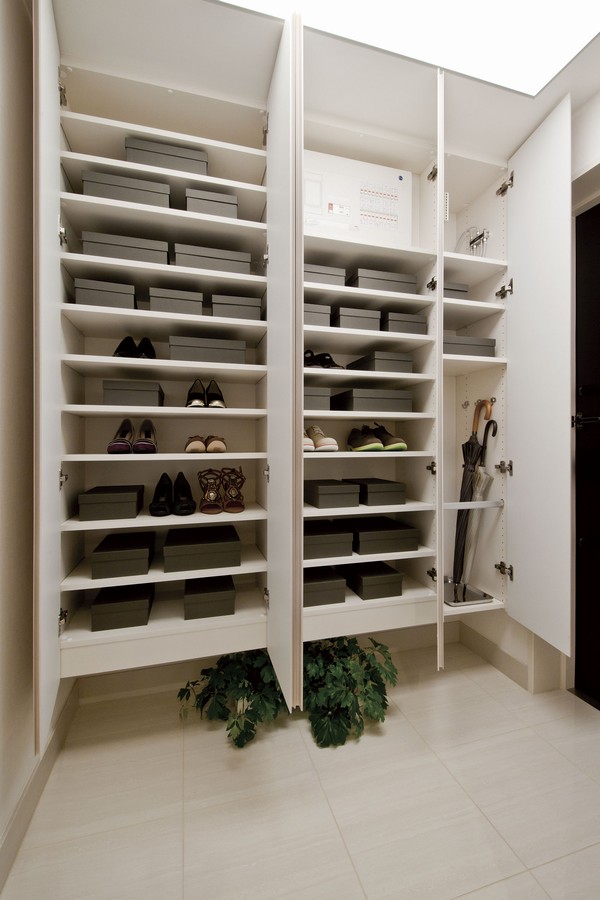 Footwear box + multi-storage space
下足箱+マルチ収納スペース
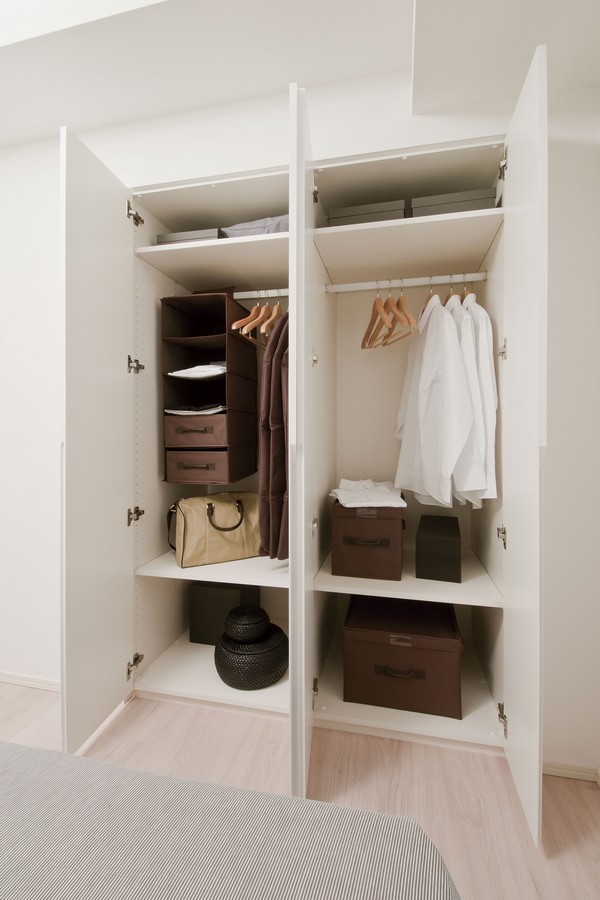 Closet of Western-style (1)
洋室(1)のクローゼット
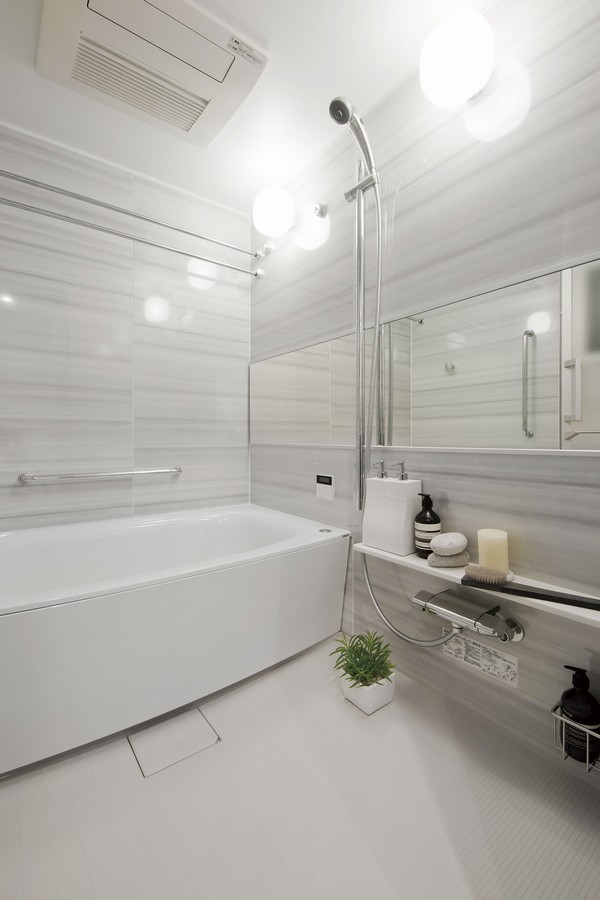 Bathroom
浴室
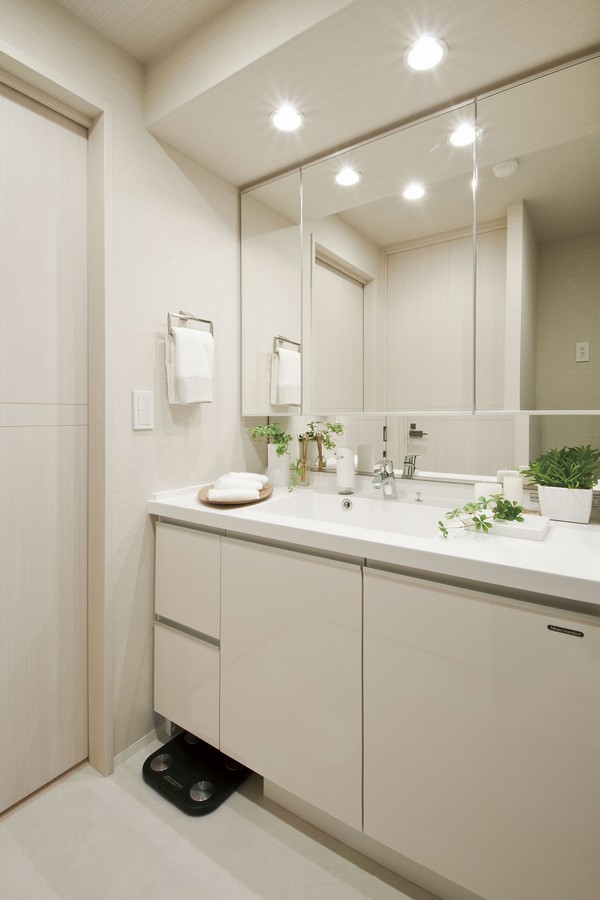 Wash laundry
洗面洗濯室
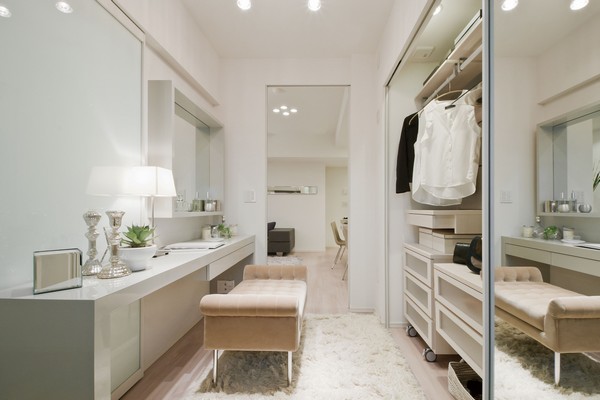 Western-style (3)
洋室(3)
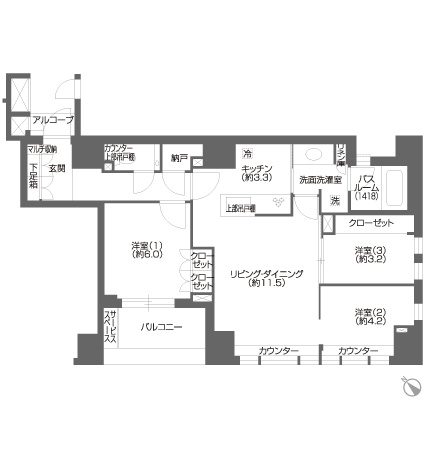 model room ・ G type floor plan
モデルルーム・Gタイプ間取り図
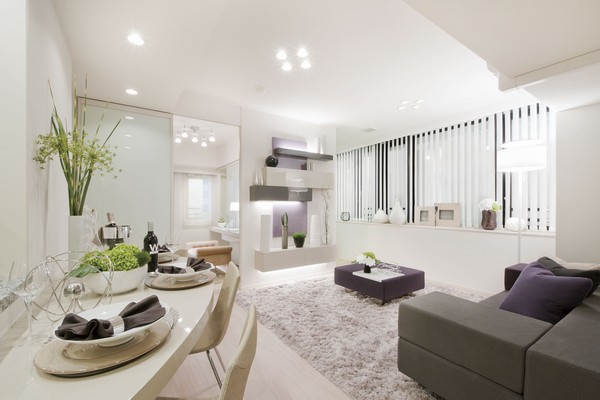 living ・ dining
リビング・ダイニング
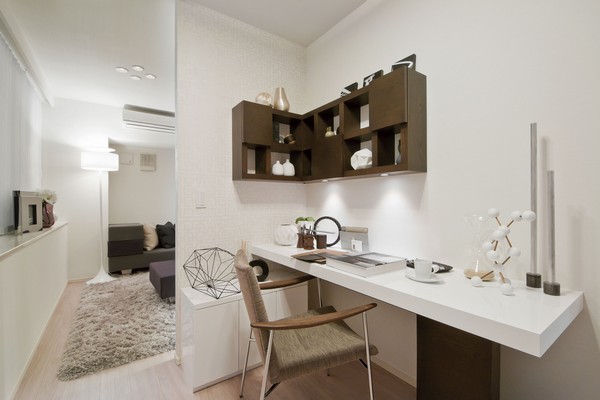 Western-style (2)
洋室(2)
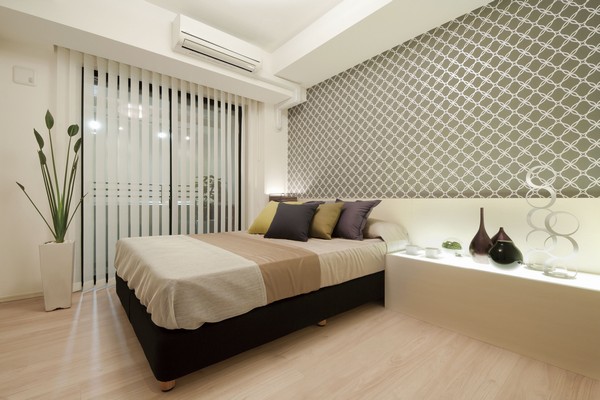 Directions to the model room (a word from the person in charge)
モデルルームへの行き方(担当者からひとこと)
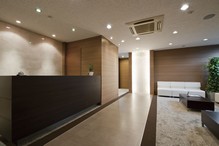 Toei Oedo Line from "Kachidoki" station A4a exit, Through the station adjacent children's park (Tsukishima second children's park), Walk in front of the right next to Tsukishima second elementary school. And turn left at past the elementary school, Bakery <Gute Visible sign of Rubure>, There is contains buildings of <glory seminar> on the front. There is a <Geo Kachidoki> Lifestyle Salon in the third floor. Local in construction also because it is very close, Please let me guide.
都営大江戸線「勝どき」駅A4a出口から、駅隣接の児童公園(月島第二児童公園)を通って、右隣の月島第二小学校の前を歩きます。小学校を過ぎたところで左に曲がると、パン屋さん<グーテ ルブレ>の看板が見え、その手前に<栄光ゼミナール>の入ったビルがあります。その3階に<ジオ勝どき>ライフスタイルサロンがございます。建設中の現地もすぐ近くですので、ご案内させて頂きます。
Livingリビング ![Living. [Reverse the beam out frame high sash] With taking in plenty of natural light to the back of the room, Opening and clean does not block the view is, It has extended sense of openness. ※ Except for some.](/images/tokyo/chuo/2a312de12.jpg) [Reverse the beam out frame high sash] With taking in plenty of natural light to the back of the room, Opening and clean does not block the view is, It has extended sense of openness. ※ Except for some.
【逆梁アウトフレームハイサッシ】お部屋の奥までたっぷりと自然光を取り込むとともに、視界を遮らないすっきりとした開口部が、開放感を高めています。※一部を除く。
![Living. [TES hot water floor heating] Without that pollute the air because it does not cause the wind, To achieve the comfortable warmth of Zukansokunetsu. (Same specifications)](/images/tokyo/chuo/2a312de01.jpg) [TES hot water floor heating] Without that pollute the air because it does not cause the wind, To achieve the comfortable warmth of Zukansokunetsu. (Same specifications)
【TES温水式床暖房】風を起こさないので空気を汚すこともなく、頭寒足熱の心地良い温もりを実現します。(同仕様)
Kitchenキッチン ![Kitchen. ["Geo Fit" specifications of the kitchen] Review the kitchen the entire space allocation, To enlarge the cooking space. (Conceptual diagram) ※ Except for some residential units.](/images/tokyo/chuo/2a312de15.gif) ["Geo Fit" specifications of the kitchen] Review the kitchen the entire space allocation, To enlarge the cooking space. (Conceptual diagram) ※ Except for some residential units.
【「Geo Fit」仕様のキッチン】キッチン全体のスペース配分を見直し、調理スペースを拡大します。(概念図)※一部住戸を除く。
![Kitchen. [Hyper-glass coat top stove] It looks beautiful, Stove of strong hyper glass top plate to heat and shock. Difficult boiled spills and the like cake, Also kept clean so easy to wipe off dirt.](/images/tokyo/chuo/2a312de04.jpg) [Hyper-glass coat top stove] It looks beautiful, Stove of strong hyper glass top plate to heat and shock. Difficult boiled spills and the like cake, Also kept clean so easy to wipe off dirt.
【ハイパーガラスコートトップコンロ】見た目も美しく、熱や衝撃に強いハイパーガラストッププレートのコンロ。煮こぼれ等がこびりつきにくく、汚れも拭き取りやすいので清潔を保てます。
![Kitchen. [Enamel rectification Backed stainless steel range hood] Adopt a rectification Backed stainless range hood to increase the intake efficiency. Strong discharge the smoke and smell, Keep the kitchen of the environment comfortable.](/images/tokyo/chuo/2a312de16.jpg) [Enamel rectification Backed stainless steel range hood] Adopt a rectification Backed stainless range hood to increase the intake efficiency. Strong discharge the smoke and smell, Keep the kitchen of the environment comfortable.
【ホーロー整流板付ステンレス製レンジフード】吸気効率を高める整流板付ステンレスレンジフードを採用。煙や匂いを強力に排出し、キッチンの環境を快適に保ちます。
![Kitchen. [Kitchen granite top plate] Adopt a feeling of luxury granite kitchen counter top board. To produce a hotel-like space.](/images/tokyo/chuo/2a312de03.jpg) [Kitchen granite top plate] Adopt a feeling of luxury granite kitchen counter top board. To produce a hotel-like space.
【キッチン御影石天板】高級感のある御影石をキッチンカウンター天板に採用。ホテルライクな空間を演出します。
![Kitchen. [disposer] Crushing the garbage in the drain outlet put the switch while taking the water. After treatment with the waste water treatment tank, And discharged into the public sewer. ※ There is a limit to the garbage that can be processed.](/images/tokyo/chuo/2a312de02.jpg) [disposer] Crushing the garbage in the drain outlet put the switch while taking the water. After treatment with the waste water treatment tank, And discharged into the public sewer. ※ There is a limit to the garbage that can be processed.
【ディスポーザー】水を入れながらスイッチを入れ排水口で生ゴミを破砕処理。排水処理槽で処理した後、公共下水道へ放流します。※処理できる生ゴミには制限があります。
![Kitchen. [Slide with storage bull motion] The drawer of the rail of the kitchen, Close slowly be vigorously closed, It has adopted a bull motion to prevent the scissors finger.](/images/tokyo/chuo/2a312de05.jpg) [Slide with storage bull motion] The drawer of the rail of the kitchen, Close slowly be vigorously closed, It has adopted a bull motion to prevent the scissors finger.
【ブルモーション付スライド収納】キッチンの引き出しのレールには、勢いよく閉めてもゆっくりと閉じ、指挟みを防止するブルモーションを採用しています。
Bathing-wash roomお風呂・洗面室 ![Bathing-wash room. [Circulation type add-fired function with Otobasu] Hot water temperature set in advance in one switch ・ Us with hot water beam in hot water. You can be operated from the remote control in the kitchen.](/images/tokyo/chuo/2a312de06.jpg) [Circulation type add-fired function with Otobasu] Hot water temperature set in advance in one switch ・ Us with hot water beam in hot water. You can be operated from the remote control in the kitchen.
【循環式追焚機能付オートバス】スイッチひとつであらかじめ設定した湯温・湯量にお湯はりしてくれます。キッチンでリモコンからも操作が可能です。
![Bathing-wash room. [Bathroom heating dryer] Including the preliminary heating of the previous bathing cold day, Clothes drying in the bathroom after bathing dry and rainy day, It has many features such as 24-hour ventilation function.](/images/tokyo/chuo/2a312de07.jpg) [Bathroom heating dryer] Including the preliminary heating of the previous bathing cold day, Clothes drying in the bathroom after bathing dry and rainy day, It has many features such as 24-hour ventilation function.
【浴室暖房乾燥機】寒い日の入浴前の予備暖房をはじめ、入浴後の浴室乾燥や雨の日の衣類乾燥、24時間換気機能など多くの機能を備えています。
![Bathing-wash room. [Counter-integrated Square bowl] Artificial marble of the Square bowl counter and bowl are integrally molded. In addition to it is also excellent in the seam without design, It is easy to clean.](/images/tokyo/chuo/2a312de08.jpg) [Counter-integrated Square bowl] Artificial marble of the Square bowl counter and bowl are integrally molded. In addition to it is also excellent in the seam without design, It is easy to clean.
【カウンター一体型スクエアボウル】カウンターとボウルが一体成形された人造大理石のスクエアボウル。継ぎ目がなくデザイン性にも優れているほか、お手入れも簡単です。
![Bathing-wash room. [Three-sided mirror back storage] Three-sided mirror back to the dryer hook and storage shelf, etc., skin care ・ It was to ensure the storage space that can be neat organize Hair Care.](/images/tokyo/chuo/2a312de09.jpg) [Three-sided mirror back storage] Three-sided mirror back to the dryer hook and storage shelf, etc., skin care ・ It was to ensure the storage space that can be neat organize Hair Care.
【三面鏡裏収納】三面鏡裏にはドライヤーフックや収納棚など、スキンケア・ヘアケア用品をすっきり整理できる収納スペースを確保しました。
![Bathing-wash room. [Low silhouette integrated toilet] Adopt the toilet clean and beautiful compact design to look at the low silhouette. You can use comfortably in with cleaning function.](/images/tokyo/chuo/2a312de10.jpg) [Low silhouette integrated toilet] Adopt the toilet clean and beautiful compact design to look at the low silhouette. You can use comfortably in with cleaning function.
【ローシルエット一体型トイレ】ローシルエットで見た目にすっきりと美しいコンパクトデザインのトイレを採用。洗浄機能付で快適に利用できます。
![Bathing-wash room. [Hand wash counter] It was set up hand-washing counter in the toilet. The consideration of the water splash prevention on the back, It has established a panel.](/images/tokyo/chuo/2a312de11.jpg) [Hand wash counter] It was set up hand-washing counter in the toilet. The consideration of the water splash prevention on the back, It has established a panel.
【手洗いカウンター】トイレ内に手洗いカウンターを設置しました。背面には水跳ね防止に配慮し、パネルを設置しています。
Otherその他 ![Other. [24-hour ventilation system] Incorporating the outside air at all times a constant rate of, We have established a comfortable and keep 24-hour ventilation system the air within the dwelling unit. (Conceptual diagram)](/images/tokyo/chuo/2a312de17.gif) [24-hour ventilation system] Incorporating the outside air at all times a constant rate of, We have established a comfortable and keep 24-hour ventilation system the air within the dwelling unit. (Conceptual diagram)
【24時間換気システム】常時一定の割合で外気を取り入れ、住戸内の空気を心地良く保つ24時間換気システムを設置しています。(概念図)
![Other. [Push-pull door handle] toilet ・ Closet door has adopted a push-pull door handle.](/images/tokyo/chuo/2a312de13.jpg) [Push-pull door handle] toilet ・ Closet door has adopted a push-pull door handle.
【プッシュプルドアハンドル】トイレ・納戸扉はプッシュプルドアハンドルを採用しています。
![Other. [Sliding door hanger rail] Adopt a sliding door hanger rail on the floor part not install the rail. ※ Except for some. ※ Indoor photo of the web is including some paid option (application deadline have) to all models Room G type.](/images/tokyo/chuo/2a312de14.jpg) [Sliding door hanger rail] Adopt a sliding door hanger rail on the floor part not install the rail. ※ Except for some. ※ Indoor photo of the web is including some paid option (application deadline have) to all models Room G type.
【引戸ハンガーレール】床部分にレールを設置しない引戸ハンガーレールを採用。 ※一部を除く。※掲載の室内写真はすべてモデルルームGタイプに一部有償オプション(申込期限有)を含む。
Shared facilities共用施設 ![Shared facilities. [Modern appearance was a monotone to keynote] Even feel style, Dignified appearance. A commitment to uncompromising detail, Appropriate to the new life that begins from here, We have created a fine presence. (Exterior view)](/images/tokyo/chuo/2a312df01.jpg) [Modern appearance was a monotone to keynote] Even feel style, Dignified appearance. A commitment to uncompromising detail, Appropriate to the new life that begins from here, We have created a fine presence. (Exterior view)
【モノトーンを基調にしたモダンな外観】風格さえ感じさせる、凛とした佇まい。妥協のない細部へのこだわりが、ここから始まる新たな暮らしにふさわしい、上質な存在感を創り出しています。(外観完成予想図)
![Shared facilities. [Entrance lobby of the approach to the quiet everyday] Arrange different material of the texture on the left and right sides of the wall, Creating an asymmetry space beauty. By the effect of the light skillfully using the indirect lighting, It will produce the atmosphere of warmth in the intellectual. (Entrance lobby Rendering)](/images/tokyo/chuo/2a312df02.jpg) [Entrance lobby of the approach to the quiet everyday] Arrange different material of the texture on the left and right sides of the wall, Creating an asymmetry space beauty. By the effect of the light skillfully using the indirect lighting, It will produce the atmosphere of warmth in the intellectual. (Entrance lobby Rendering)
【静かなる日常へのアプローチとなるエントランスロビー】左右の壁面に質感の異なる素材を配し、アシンメトリな空間美を創出。間接照明を巧みに用いた光の効果で、知的で暖かみのある雰囲気を演出します。(エントランスロビー完成予想図)
![Shared facilities. [Bring high-quality residential property in common areas, The inner corridor hotel like] All through the indoor from the first floor entrance, To each of the private residence. Corridor within which it maintains a comfortable habitability regardless of the weather or season, Yet common areas, In private atmosphere. (Inner corridor Rendering)](/images/tokyo/chuo/2a312df03.jpg) [Bring high-quality residential property in common areas, The inner corridor hotel like] All through the indoor from the first floor entrance, To each of the private residence. Corridor within which it maintains a comfortable habitability regardless of the weather or season, Yet common areas, In private atmosphere. (Inner corridor Rendering)
【共用部にも上質な居住性をもたらす、ホテルライクな内廊下】1階エントランスからはすべて屋内を通って、それぞれの私邸へ。天候や季節にかかわらず快適な居住性を保つ内廊下は、共用部でありながら、プライベートな雰囲気に。(内廊下完成予想図)
Securityセキュリティ ![Security. [24-hour remote monitoring system according to the ALSOK] Centralized monitoring the event of abnormal in 24 hours a day, It has introduced a security system. (Conceptual diagram)](/images/tokyo/chuo/2a312df14.gif) [24-hour remote monitoring system according to the ALSOK] Centralized monitoring the event of abnormal in 24 hours a day, It has introduced a security system. (Conceptual diagram)
【ALSOKによる24時間遠隔監視システム】24時間体制で万一の異常を集中監視する、セキュリティシステムを導入しています。(概念図)
![Security. [Surveillance camera] Set up a surveillance camera in place of the common areas. You can record a long period of time by a digital recorder of management personnel room installation. ※ It will lease correspondence.](/images/tokyo/chuo/2a312df18.jpg) [Surveillance camera] Set up a surveillance camera in place of the common areas. You can record a long period of time by a digital recorder of management personnel room installation. ※ It will lease correspondence.
【監視カメラ】共用部分の適所に監視カメラを設置。管理員室設置のデジタルレコーダーにて長時間録画できます。※リース対応になります。
![Security. [Elevator in the camera] Also set up a surveillance camera inside the elevator. The interior of the state will be displayed on the first floor of the monitor.](/images/tokyo/chuo/2a312df17.jpg) [Elevator in the camera] Also set up a surveillance camera inside the elevator. The interior of the state will be displayed on the first floor of the monitor.
【エレベーター内カメラ】エレベーター内部にも監視カメラを設置。1階のモニターに内部の様子が映し出されます。
![Security. [Camera-equipped entrance before the intercom] We have established a large number of requests to "camera-equipped intercom slave unit" to the dwelling unit entrance in the residents survey of <Geo> Series Mansion.](/images/tokyo/chuo/2a312df06.jpg) [Camera-equipped entrance before the intercom] We have established a large number of requests to "camera-equipped intercom slave unit" to the dwelling unit entrance in the residents survey of <Geo> Series Mansion.
【カメラ付き玄関前ドアホン】<ジオ>シリーズマンションの入居者アンケートで多数の要望のある「カメラ付ドアホン子機」を住戸玄関に設置しています。
![Security. [Hands-free security intercom with color monitor] Install the monitor in the color image that is easy identification visitor. You can also make calls when you are not tied up with housework.](/images/tokyo/chuo/2a312df05.jpg) [Hands-free security intercom with color monitor] Install the monitor in the color image that is easy identification visitor. You can also make calls when you are not tied up with housework.
【ハンズフリーカラーモニター付セキュリティインターホン】来訪者が識別しやすいカラー画像でのモニターを設置。家事で手が離せない時も通話ができます。
![Security. [Security sensors] Entrance door and 1 ・ 2 ・ 8 ・ On the ninth floor of the window we have established a magnet security sensors in the standard. ※ FIX window ・ Except for the surface lattice with window.](/images/tokyo/chuo/2a312df07.jpg) [Security sensors] Entrance door and 1 ・ 2 ・ 8 ・ On the ninth floor of the window we have established a magnet security sensors in the standard. ※ FIX window ・ Except for the surface lattice with window.
【防犯センサー】玄関ドアと1・2・8・9階の窓にマグネット式防犯センサーを標準で設置しています。※FIX窓・面格子付窓を除く。
Earthquake ・ Disaster-prevention measures地震・防災対策 ![earthquake ・ Disaster-prevention measures. [Seismic door frame] Seismic door frame to allow for opening and closing also distorted the door frame during an earthquake. (Conceptual diagram)](/images/tokyo/chuo/2a312df10.jpg) [Seismic door frame] Seismic door frame to allow for opening and closing also distorted the door frame during an earthquake. (Conceptual diagram)
【耐震ドア枠】地震時にドア枠がゆがんでも開閉を可能にする耐震ドア枠。(概念図)
![earthquake ・ Disaster-prevention measures. [Disaster prevention stockpile warehouse] In preparation for the emergency of any chance, It was set up disaster prevention stockpile warehouse in common areas.](/images/tokyo/chuo/2a312df12.jpg) [Disaster prevention stockpile warehouse] In preparation for the emergency of any chance, It was set up disaster prevention stockpile warehouse in common areas.
【防災備蓄倉庫】万が一の非常時に備え、防災備蓄倉庫を共用部に設置しました。
![earthquake ・ Disaster-prevention measures. [Installing the AED] For emergency first aid, Installing the AED on the first floor common area.](/images/tokyo/chuo/2a312df11.gif) [Installing the AED] For emergency first aid, Installing the AED on the first floor common area.
【AEDを設置】万が一の応急処置のため、1階共用部にAEDを設置。
Building structure建物構造 ![Building structure. [Full-flat design] We are working to eliminate the floor stepped up to the entrance to each room from the bathroom doorway and hallway. (Conceptual diagram) ※ Entrance ・ Up stiles step and balcony ・ Except for the out part of the roof balcony.](/images/tokyo/chuo/2a312df16.gif) [Full-flat design] We are working to eliminate the floor stepped up to the entrance to each room from the bathroom doorway and hallway. (Conceptual diagram) ※ Entrance ・ Up stiles step and balcony ・ Except for the out part of the roof balcony.
【フルフラット設計】浴室出入口や廊下から各居室への出入口にいたるまで床段差の排除に努めています。(概念図)※玄関・上り框段差及びバルコニー・ルーフバルコニーの出入り部分を除く。
![Building structure. [Double floor ・ Double ceiling] Concrete slab and flooring ・ The space provided between the ceiling material, Consideration to maintenance. It is correspondence easy structure for future renovation. (Conceptual diagram) ※ Slightly different by site for the slab thickness and specifications.](/images/tokyo/chuo/2a312df15.gif) [Double floor ・ Double ceiling] Concrete slab and flooring ・ The space provided between the ceiling material, Consideration to maintenance. It is correspondence easy structure for future renovation. (Conceptual diagram) ※ Slightly different by site for the slab thickness and specifications.
【二重床・二重天井】コンクリートスラブと床材・天井材の間に空間を設け、メンテナンス性に配慮。将来のリフォームにも対応しやすい構造です。(概念図)※スラブ厚と仕様については部位により多少異なります。
![Building structure. [Tokyo apartment environmental performance display] Based on the efforts of the building environment plan that building owners will be submitted to the Tokyo Metropolitan Government, It will be evaluated in three stages for each item. ※ For more information see "Housing term large Dictionary".](/images/tokyo/chuo/2a312df04.gif) [Tokyo apartment environmental performance display] Based on the efforts of the building environment plan that building owners will be submitted to the Tokyo Metropolitan Government, It will be evaluated in three stages for each item. ※ For more information see "Housing term large Dictionary".
【東京都マンション環境性能表示】建築主が東京都に提出する建築物環境計画書の取り組み状況に基づき、各項目について3段階で評価されます。※詳細は「住宅用語大辞典」参照。
Otherその他 ![Other. [Low-E double-glazing] Reduce the sunlight of heat, Hard Low-E double-glazing also to escape the heat. (Conceptual diagram) ※ Except for the common areas.](/images/tokyo/chuo/2a312df08.jpg) [Low-E double-glazing] Reduce the sunlight of heat, Hard Low-E double-glazing also to escape the heat. (Conceptual diagram) ※ Except for the common areas.
【Low-E複層ガラス】日射しの熱を抑え、また熱を逃がしにくいLow-E複層ガラス。(概念図)※共用部を除く。
![Other. [24-hour garbage can out] Garbage area of the site is available 24 hours a day. Also you can locate a garbage in your convenience time in the busy home. (Conceptual diagram)](/images/tokyo/chuo/2a312df19.jpg) [24-hour garbage can out] Garbage area of the site is available 24 hours a day. Also you can locate a garbage in your convenience time in the busy home. (Conceptual diagram)
【24時間ゴミ出し可能】敷地内のゴミ置き場は24時間いつでも利用可能です。忙しい家庭でもご都合の良い時間にゴミ出しできます。(概念図)
![Other. [Delivery Box] It has adopted a home delivery box that can be taken out a 24-hour luggage. When the luggage to the empty home is being delivered, When you return home, Displayed on the auto lock operation panel, It will be announced.](/images/tokyo/chuo/2a312df13.jpg) [Delivery Box] It has adopted a home delivery box that can be taken out a 24-hour luggage. When the luggage to the empty home is being delivered, When you return home, Displayed on the auto lock operation panel, It will be announced.
【宅配ボックス】24時間荷物が取り出せる宅配ボックスを採用しています。留守宅に荷物が配達されていると、ご帰宅の際、オートロック操作盤に表示、お知らせします。
![Other. [LED lighting] Power consumption is in the proprietary part ・ LED lighting to reduce the CO2 emissions. ※ Except for some. ※ All Listings amenities are the same specification.](/images/tokyo/chuo/2a312df09.jpg) [LED lighting] Power consumption is in the proprietary part ・ LED lighting to reduce the CO2 emissions. ※ Except for some. ※ All Listings amenities are the same specification.
【LED照明】専有部には消費電力・CO2排出量を抑えるLED照明。※一部を除く。※掲載の設備写真はすべて同仕様。
![Other. [Pet breeding Allowed] We prepared the environment to be able to live together with a member of the important family pet. (An example of pet photos that can be breeding) ※ Breeding can pet types ・ For size, etc. There is a limit.](/images/tokyo/chuo/2a312df20.jpg) [Pet breeding Allowed] We prepared the environment to be able to live together with a member of the important family pet. (An example of pet photos that can be breeding) ※ Breeding can pet types ・ For size, etc. There is a limit.
【ペット飼育可】大切なご家族の一員であるペットと一緒に暮らせる環境をご用意しました。(写真は飼育できるペットの一例)※飼育できるペットは種類・大きさなどについては制限があります。
Floor: 3LDK + WIC + SIC, the occupied area: 72.54 sq m, Price: 59,590,000 yen, now on sale間取り: 3LDK+WIC+SIC, 専有面積: 72.54m2, 価格: 5959万円, 現在販売中: : 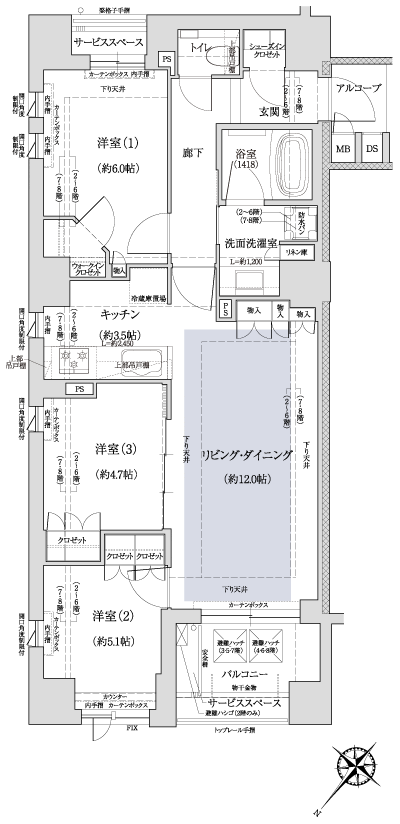
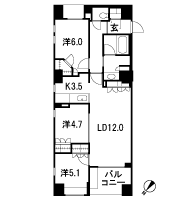
Floor: 2LDK + WIC, the occupied area: 54 sq m, Price: 44,190,000 yen, now on sale間取り: 2LDK+WIC, 専有面積: 54m2, 価格: 4419万円, 現在販売中: : 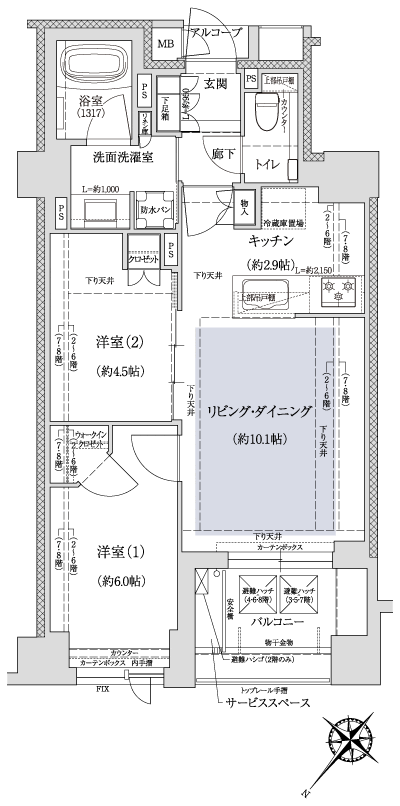
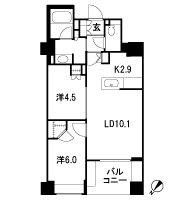
Floor: 3LDK, occupied area: 71.46 sq m, Price: 63,100,000 yen, now on sale間取り: 3LDK, 専有面積: 71.46m2, 価格: 6310万円, 現在販売中: : 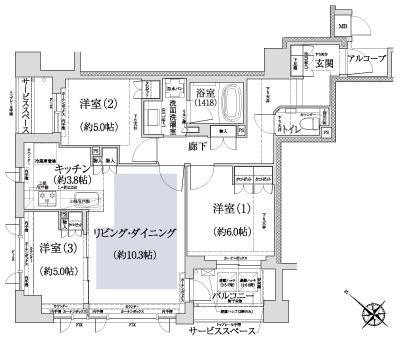
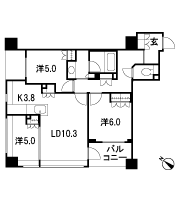
Floor: 2LDK, occupied area: 56.49 sq m, Price: 48,160,000 yen, now on sale間取り: 2LDK, 専有面積: 56.49m2, 価格: 4816万円, 現在販売中: : 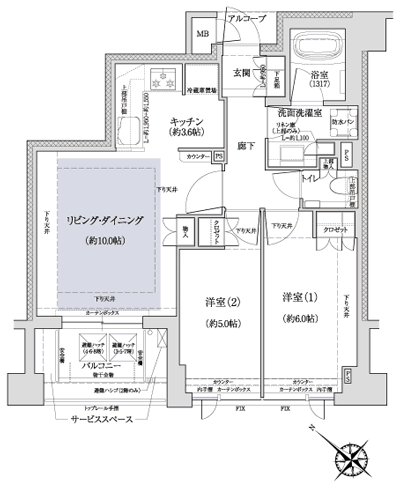
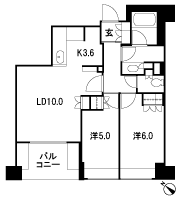
Floor: 3LDK, occupied area: 70.02 sq m, Price: 60,870,000 yen, now on sale間取り: 3LDK, 専有面積: 70.02m2, 価格: 6087万円, 現在販売中: : 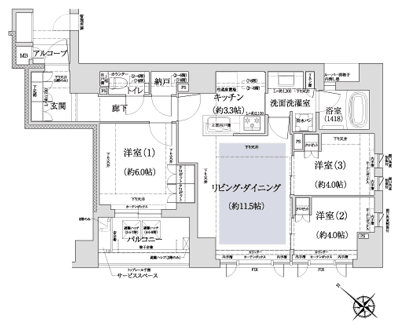
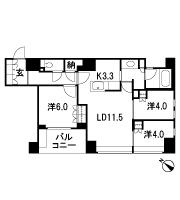
Floor: 1LDK + WIC + SIC, the occupied area: 38.34 sq m, price: 33 million yen, currently on sale間取り: 1LDK+WIC+SIC, 専有面積: 38.34m2, 価格: 3300万円, 現在販売中: : 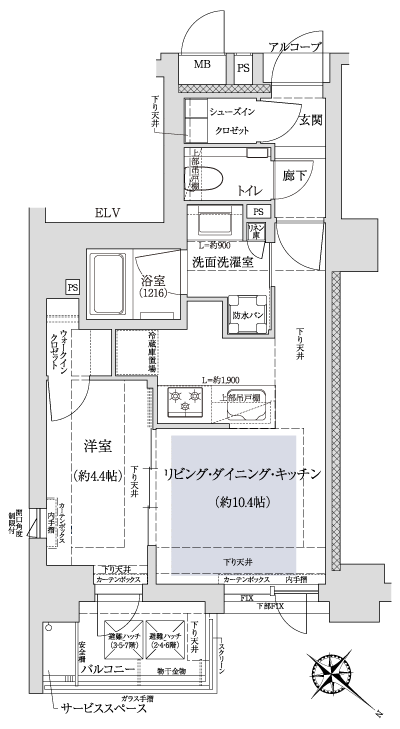
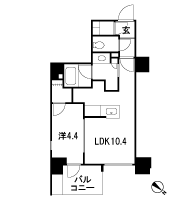
Floor: 2LDK + WIC + SIC, the occupied area: 65.46 sq m, Price: 53,700,000 yen, now on sale間取り: 2LDK+WIC+SIC, 専有面積: 65.46m2, 価格: 5370万円, 現在販売中: : 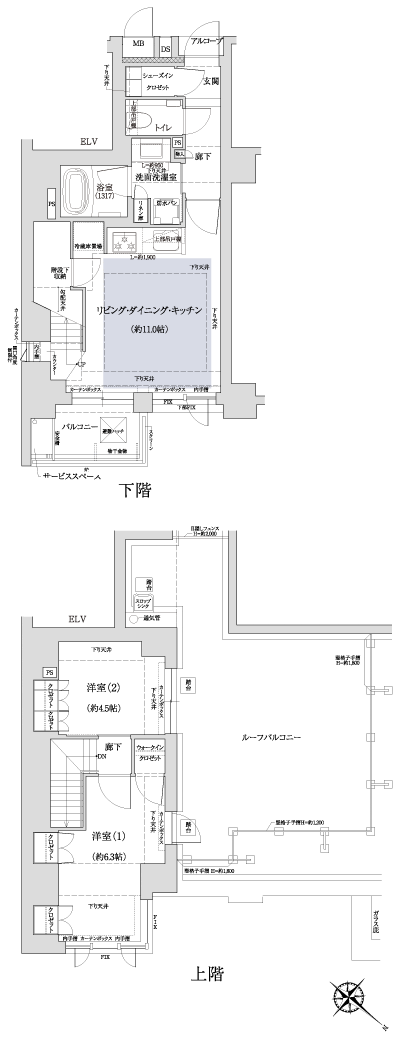
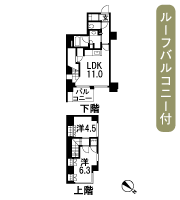
Surrounding environment周辺環境 ![Surrounding environment. [Chuo-ku, Tokyo Geo Kachidoki] To Ginza, To Tsukiji, To Marunouchi, It will begin future Going one step ahead from the town who knows the Tokyo "Kachidoki". ※ In fact it is subjected to some CG work in aerial photo (2013 February shooting) and slightly different.](/images/tokyo/chuo/2a312dl11.jpg) [Chuo-ku, Tokyo Geo Kachidoki] To Ginza, To Tsukiji, To Marunouchi, It will begin future Going one step ahead from the town who knows the Tokyo "Kachidoki". ※ In fact it is subjected to some CG work in aerial photo (2013 February shooting) and slightly different.
【東京都中央区ジオ勝どき】銀座へ、築地へ、丸の内へ、東京を知りつくした街「勝どき」から一歩先をゆく未来が始まります。※航空写真(2013年2月撮影)に一部CG加工を施しており実際とは多少異なります。
![Surrounding environment. [3-minute walk from the "Kachidoki" station] Walk the route of a 3-minute walk from the exit of the station, Calm atmosphere exit the park. The breath of Tokyo, There is immediate pleasure feel there. ( "Kachidoki" station A4a exit / 3-minute walk ・ About 190m)](/images/tokyo/chuo/2a312dl01.jpg) [3-minute walk from the "Kachidoki" station] Walk the route of a 3-minute walk from the exit of the station, Calm atmosphere exit the park. The breath of Tokyo, There is immediate pleasure feel there. ( "Kachidoki" station A4a exit / 3-minute walk ・ About 190m)
【「勝どき」駅から徒歩3分】駅の出口から徒歩3分の徒歩ルートは、公園を抜ける落ち着いた雰囲気。東京の息づかいを、すぐそこに感じる快感があります。(「勝どき」駅A4a出口/徒歩3分・約190m)
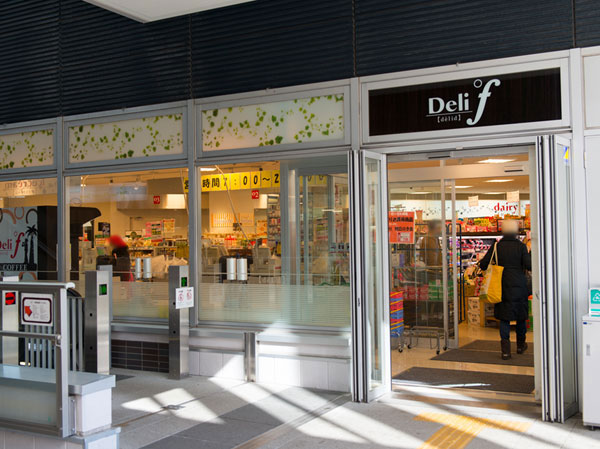 Derido Kachidoki station shop (2-minute walk ・ About 160m)
デリド勝どき駅前店(徒歩2分・約160m)
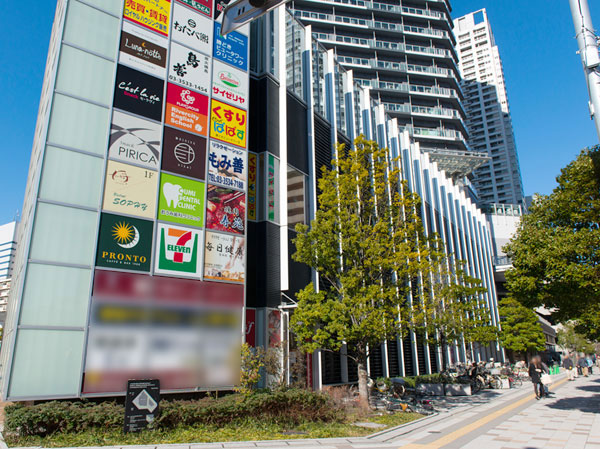 Kachidoki View Tower (2-minute walk ・ About 160m)
勝どきビュータワー(徒歩2分・約160m)
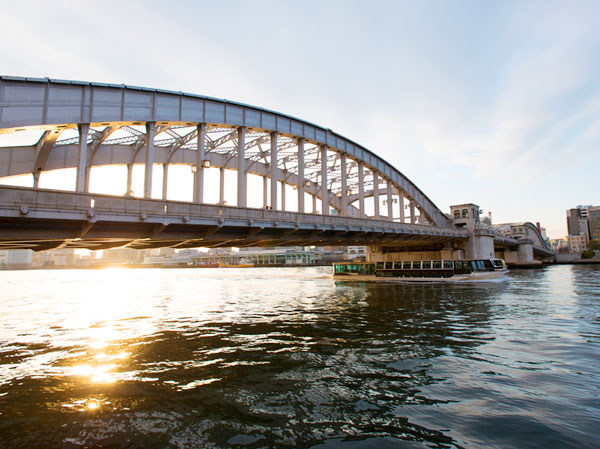 Kachidokibashi (bicycle about 3 minutes ・ About 470m)
勝鬨橋(自転車約3分・約470m)
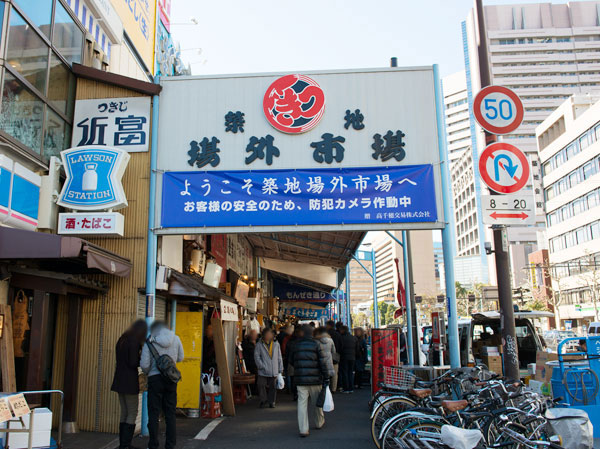 Tsukiji curb market (bicycle about 5 minutes ・ About 1km)
築地場外市場(自転車約5分・約1km)
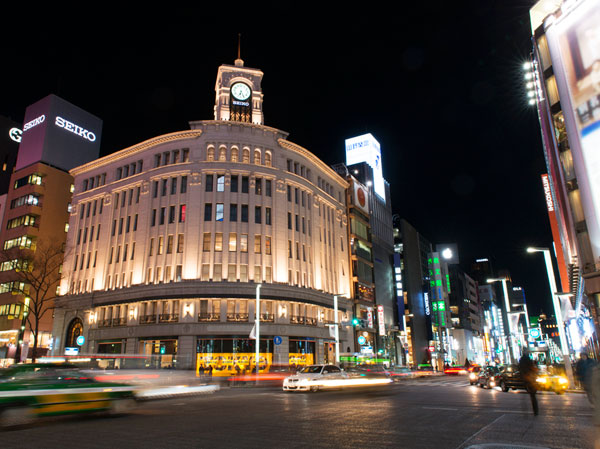 Ginza Yonchome intersection (bicycle about 10 minutes ・ About 2km)
銀座四丁目交差点(自転車約10分・約2km)
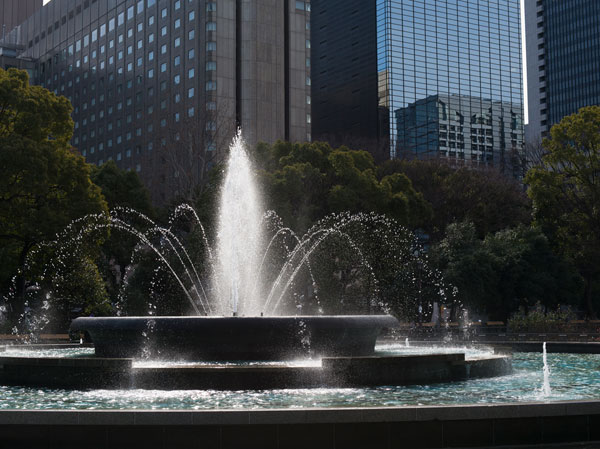 Hibiya Park (bicycle about 13 minutes ・ About 2.6km)
日比谷公園(自転車約13分・約2.6km)
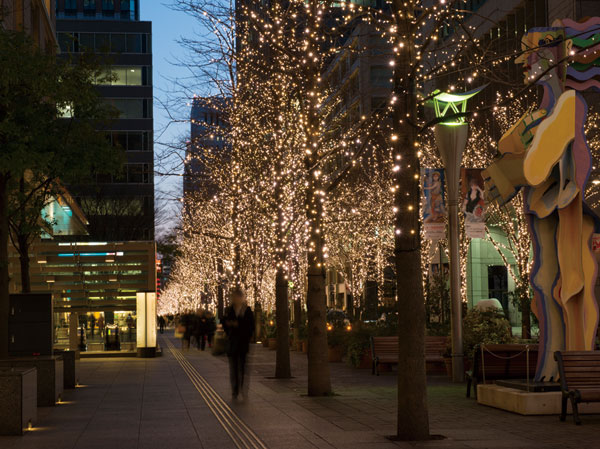 Marunouchi Naka-dori ・ Near the Marunouchi Building (bicycle about 16 minutes ・ About 3.2km)
丸の内仲通り・丸の内ビル付近(自転車約16分・約3.2km)
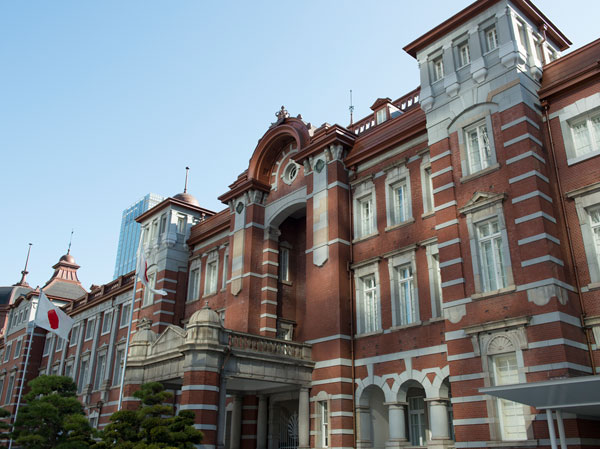 JR "Tokyo" station (bicycle about 17 minutes ・ About 3.4km)
JR「東京」駅(自転車約17分・約3.4km)
Location
| 























![Living. [Reverse the beam out frame high sash] With taking in plenty of natural light to the back of the room, Opening and clean does not block the view is, It has extended sense of openness. ※ Except for some.](/images/tokyo/chuo/2a312de12.jpg)
![Living. [TES hot water floor heating] Without that pollute the air because it does not cause the wind, To achieve the comfortable warmth of Zukansokunetsu. (Same specifications)](/images/tokyo/chuo/2a312de01.jpg)
![Kitchen. ["Geo Fit" specifications of the kitchen] Review the kitchen the entire space allocation, To enlarge the cooking space. (Conceptual diagram) ※ Except for some residential units.](/images/tokyo/chuo/2a312de15.gif)
![Kitchen. [Hyper-glass coat top stove] It looks beautiful, Stove of strong hyper glass top plate to heat and shock. Difficult boiled spills and the like cake, Also kept clean so easy to wipe off dirt.](/images/tokyo/chuo/2a312de04.jpg)
![Kitchen. [Enamel rectification Backed stainless steel range hood] Adopt a rectification Backed stainless range hood to increase the intake efficiency. Strong discharge the smoke and smell, Keep the kitchen of the environment comfortable.](/images/tokyo/chuo/2a312de16.jpg)
![Kitchen. [Kitchen granite top plate] Adopt a feeling of luxury granite kitchen counter top board. To produce a hotel-like space.](/images/tokyo/chuo/2a312de03.jpg)
![Kitchen. [disposer] Crushing the garbage in the drain outlet put the switch while taking the water. After treatment with the waste water treatment tank, And discharged into the public sewer. ※ There is a limit to the garbage that can be processed.](/images/tokyo/chuo/2a312de02.jpg)
![Kitchen. [Slide with storage bull motion] The drawer of the rail of the kitchen, Close slowly be vigorously closed, It has adopted a bull motion to prevent the scissors finger.](/images/tokyo/chuo/2a312de05.jpg)
![Bathing-wash room. [Circulation type add-fired function with Otobasu] Hot water temperature set in advance in one switch ・ Us with hot water beam in hot water. You can be operated from the remote control in the kitchen.](/images/tokyo/chuo/2a312de06.jpg)
![Bathing-wash room. [Bathroom heating dryer] Including the preliminary heating of the previous bathing cold day, Clothes drying in the bathroom after bathing dry and rainy day, It has many features such as 24-hour ventilation function.](/images/tokyo/chuo/2a312de07.jpg)
![Bathing-wash room. [Counter-integrated Square bowl] Artificial marble of the Square bowl counter and bowl are integrally molded. In addition to it is also excellent in the seam without design, It is easy to clean.](/images/tokyo/chuo/2a312de08.jpg)
![Bathing-wash room. [Three-sided mirror back storage] Three-sided mirror back to the dryer hook and storage shelf, etc., skin care ・ It was to ensure the storage space that can be neat organize Hair Care.](/images/tokyo/chuo/2a312de09.jpg)
![Bathing-wash room. [Low silhouette integrated toilet] Adopt the toilet clean and beautiful compact design to look at the low silhouette. You can use comfortably in with cleaning function.](/images/tokyo/chuo/2a312de10.jpg)
![Bathing-wash room. [Hand wash counter] It was set up hand-washing counter in the toilet. The consideration of the water splash prevention on the back, It has established a panel.](/images/tokyo/chuo/2a312de11.jpg)
![Other. [24-hour ventilation system] Incorporating the outside air at all times a constant rate of, We have established a comfortable and keep 24-hour ventilation system the air within the dwelling unit. (Conceptual diagram)](/images/tokyo/chuo/2a312de17.gif)
![Other. [Push-pull door handle] toilet ・ Closet door has adopted a push-pull door handle.](/images/tokyo/chuo/2a312de13.jpg)
![Other. [Sliding door hanger rail] Adopt a sliding door hanger rail on the floor part not install the rail. ※ Except for some. ※ Indoor photo of the web is including some paid option (application deadline have) to all models Room G type.](/images/tokyo/chuo/2a312de14.jpg)
![Shared facilities. [Modern appearance was a monotone to keynote] Even feel style, Dignified appearance. A commitment to uncompromising detail, Appropriate to the new life that begins from here, We have created a fine presence. (Exterior view)](/images/tokyo/chuo/2a312df01.jpg)
![Shared facilities. [Entrance lobby of the approach to the quiet everyday] Arrange different material of the texture on the left and right sides of the wall, Creating an asymmetry space beauty. By the effect of the light skillfully using the indirect lighting, It will produce the atmosphere of warmth in the intellectual. (Entrance lobby Rendering)](/images/tokyo/chuo/2a312df02.jpg)
![Shared facilities. [Bring high-quality residential property in common areas, The inner corridor hotel like] All through the indoor from the first floor entrance, To each of the private residence. Corridor within which it maintains a comfortable habitability regardless of the weather or season, Yet common areas, In private atmosphere. (Inner corridor Rendering)](/images/tokyo/chuo/2a312df03.jpg)
![Security. [24-hour remote monitoring system according to the ALSOK] Centralized monitoring the event of abnormal in 24 hours a day, It has introduced a security system. (Conceptual diagram)](/images/tokyo/chuo/2a312df14.gif)
![Security. [Surveillance camera] Set up a surveillance camera in place of the common areas. You can record a long period of time by a digital recorder of management personnel room installation. ※ It will lease correspondence.](/images/tokyo/chuo/2a312df18.jpg)
![Security. [Elevator in the camera] Also set up a surveillance camera inside the elevator. The interior of the state will be displayed on the first floor of the monitor.](/images/tokyo/chuo/2a312df17.jpg)
![Security. [Camera-equipped entrance before the intercom] We have established a large number of requests to "camera-equipped intercom slave unit" to the dwelling unit entrance in the residents survey of <Geo> Series Mansion.](/images/tokyo/chuo/2a312df06.jpg)
![Security. [Hands-free security intercom with color monitor] Install the monitor in the color image that is easy identification visitor. You can also make calls when you are not tied up with housework.](/images/tokyo/chuo/2a312df05.jpg)
![Security. [Security sensors] Entrance door and 1 ・ 2 ・ 8 ・ On the ninth floor of the window we have established a magnet security sensors in the standard. ※ FIX window ・ Except for the surface lattice with window.](/images/tokyo/chuo/2a312df07.jpg)
![earthquake ・ Disaster-prevention measures. [Seismic door frame] Seismic door frame to allow for opening and closing also distorted the door frame during an earthquake. (Conceptual diagram)](/images/tokyo/chuo/2a312df10.jpg)
![earthquake ・ Disaster-prevention measures. [Disaster prevention stockpile warehouse] In preparation for the emergency of any chance, It was set up disaster prevention stockpile warehouse in common areas.](/images/tokyo/chuo/2a312df12.jpg)
![earthquake ・ Disaster-prevention measures. [Installing the AED] For emergency first aid, Installing the AED on the first floor common area.](/images/tokyo/chuo/2a312df11.gif)
![Building structure. [Full-flat design] We are working to eliminate the floor stepped up to the entrance to each room from the bathroom doorway and hallway. (Conceptual diagram) ※ Entrance ・ Up stiles step and balcony ・ Except for the out part of the roof balcony.](/images/tokyo/chuo/2a312df16.gif)
![Building structure. [Double floor ・ Double ceiling] Concrete slab and flooring ・ The space provided between the ceiling material, Consideration to maintenance. It is correspondence easy structure for future renovation. (Conceptual diagram) ※ Slightly different by site for the slab thickness and specifications.](/images/tokyo/chuo/2a312df15.gif)
![Building structure. [Tokyo apartment environmental performance display] Based on the efforts of the building environment plan that building owners will be submitted to the Tokyo Metropolitan Government, It will be evaluated in three stages for each item. ※ For more information see "Housing term large Dictionary".](/images/tokyo/chuo/2a312df04.gif)
![Other. [Low-E double-glazing] Reduce the sunlight of heat, Hard Low-E double-glazing also to escape the heat. (Conceptual diagram) ※ Except for the common areas.](/images/tokyo/chuo/2a312df08.jpg)
![Other. [24-hour garbage can out] Garbage area of the site is available 24 hours a day. Also you can locate a garbage in your convenience time in the busy home. (Conceptual diagram)](/images/tokyo/chuo/2a312df19.jpg)
![Other. [Delivery Box] It has adopted a home delivery box that can be taken out a 24-hour luggage. When the luggage to the empty home is being delivered, When you return home, Displayed on the auto lock operation panel, It will be announced.](/images/tokyo/chuo/2a312df13.jpg)
![Other. [LED lighting] Power consumption is in the proprietary part ・ LED lighting to reduce the CO2 emissions. ※ Except for some. ※ All Listings amenities are the same specification.](/images/tokyo/chuo/2a312df09.jpg)
![Other. [Pet breeding Allowed] We prepared the environment to be able to live together with a member of the important family pet. (An example of pet photos that can be breeding) ※ Breeding can pet types ・ For size, etc. There is a limit.](/images/tokyo/chuo/2a312df20.jpg)














![Surrounding environment. [Chuo-ku, Tokyo Geo Kachidoki] To Ginza, To Tsukiji, To Marunouchi, It will begin future Going one step ahead from the town who knows the Tokyo "Kachidoki". ※ In fact it is subjected to some CG work in aerial photo (2013 February shooting) and slightly different.](/images/tokyo/chuo/2a312dl11.jpg)
![Surrounding environment. [3-minute walk from the "Kachidoki" station] Walk the route of a 3-minute walk from the exit of the station, Calm atmosphere exit the park. The breath of Tokyo, There is immediate pleasure feel there. ( "Kachidoki" station A4a exit / 3-minute walk ・ About 190m)](/images/tokyo/chuo/2a312dl01.jpg)







