Investing in Japanese real estate
2014January
66,900,000 yen ~ 74 million yen, 3LDK, 68.96 sq m ・ 78.7 sq m
New Apartments » Kanto » Tokyo » Central City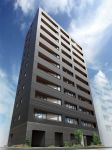 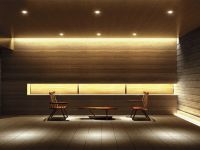
Buildings and facilities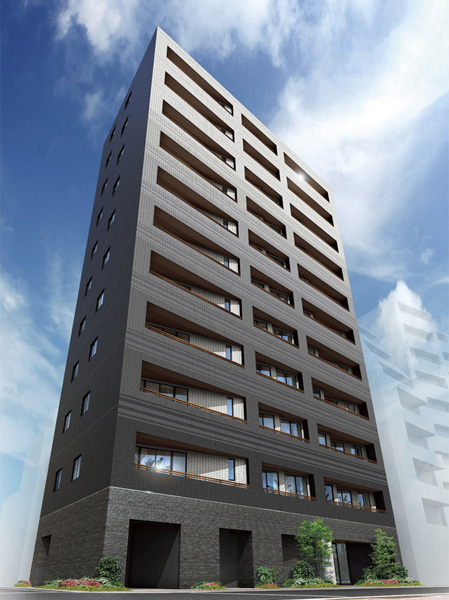 Good appearance of scenery. Approach Ya surface and the surface of the switching in the Japanese aesthetic, By the glaze of the gradient of the beauty of cultivated the bowl in the tea culture and the motif of the design, Appearance the design in terms of their own facade. (Exterior view) 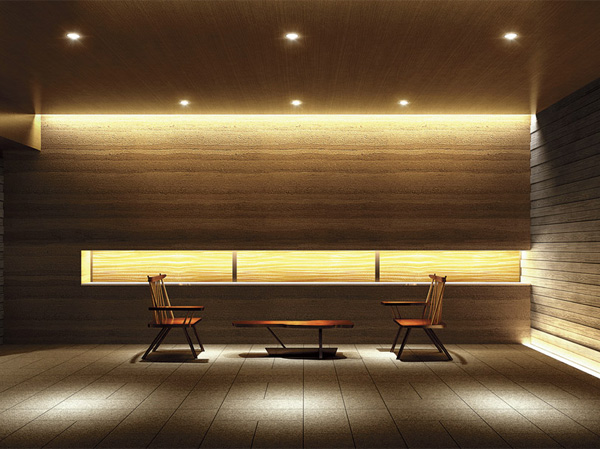 The wall surface of the front is decorated with diatomaceous earth, Production of light you feel the warmth. Its around finish exposed concrete grain of cedar plate emerges. Creating a unique feeling of air resonance of different materials is. (Entrance Hall Rendering) Surrounding environment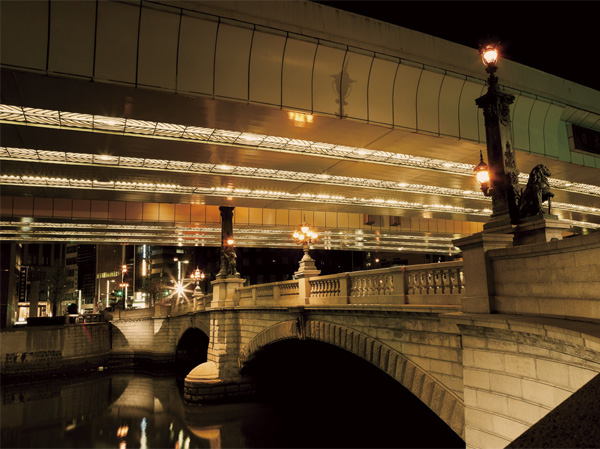 Spring 2014, "East district development plan Nihonbashi Muromachi," scheduled to be completed. TOHO Cinemas Nihonbashi (tentative name) March 2014 scheduled to open, Shopping zone 2-3 city blocks 2014 early spring scheduled to open. While to cherish the history, Nihonbashi living area to achieve the day-to-day evolution of advanced urban development. (Nihonbashi Station) 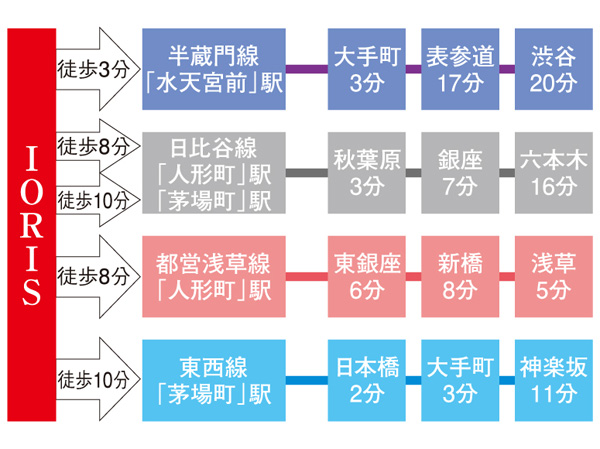 Tokyo Station 1.5km distance. 4 nimble access to the metropolitan area of the main spot at the station 5 line Available. Also, Suitengumae Station Tokyo 25 minutes by bus from the city air terminal to Haneda Airport of direct, And good access to the bus 55 minutes and the sky to the Narita Airport. (Access view) Room and equipment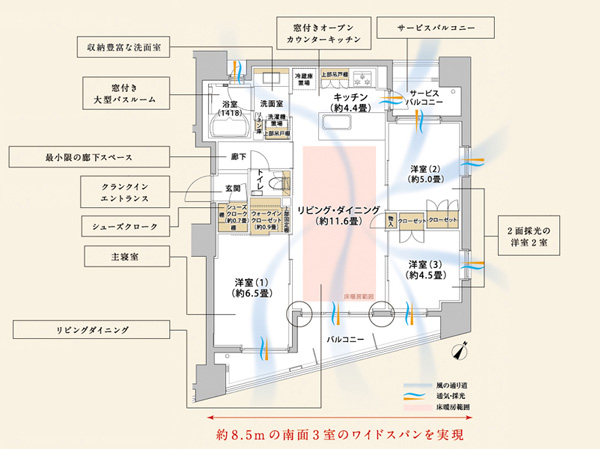 Southeast corner dwelling unit ・ 3LDK. In the room of the plan with reduced corridor area, Adopt a walk-in closet and shoes cloak. (A type ・ 3LDK+WIC+SC / Footprint: 68.96 sq m , Balcony area: 10.51 sq m , Service balcony area: 4.69 sq m) 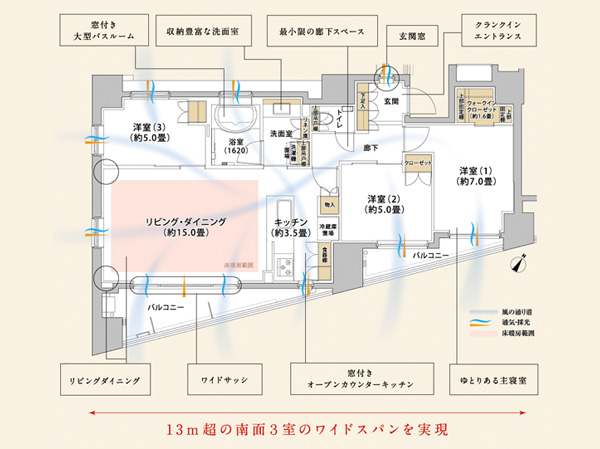 1 floor 2 houses dwelling design. South-facing angle dwelling unit ・ About 13.85m wide span ・ B type of three-sided lighting is, About 18.5 tatami room there is space, such as LDK. It has adopted a window in the bathroom and kitchen. (B type ・ 3LDK+WIC / Footprint: 78.7 sq m , Balcony area: 13.18 sq m) Living![Living. [living ・ dining] Planning with a frontage of about 13m and about 8.5m in all households facing south. Mansion of the room which adopted the window of the wide sash incorporating the bright light on the south-facing living room. (In the apartment gallery, living ・ You can check some of the dining facilities. ※ The room is different from the one of this sale)](/images/tokyo/chuo/78ce3be16.jpg) [living ・ dining] Planning with a frontage of about 13m and about 8.5m in all households facing south. Mansion of the room which adopted the window of the wide sash incorporating the bright light on the south-facing living room. (In the apartment gallery, living ・ You can check some of the dining facilities. ※ The room is different from the one of this sale) ![Living. [living ・ dining] From two people living up to family, An increasing number of family offers a 3LDK also safe room. In all houses three sides daylighting, Living space where the light and the wind pours. (In the apartment gallery, living ・ You can check some of the dining facilities. ※ The room is different from the one of this sale)](/images/tokyo/chuo/78ce3be17.jpg) [living ・ dining] From two people living up to family, An increasing number of family offers a 3LDK also safe room. In all houses three sides daylighting, Living space where the light and the wind pours. (In the apartment gallery, living ・ You can check some of the dining facilities. ※ The room is different from the one of this sale) ![Living. [bedroom] Listen to music of your choice before going to bed, And reading novels, In order to enjoy the bliss of time to change their own, Specifications settled down to interior quality has been decorated. (In the apartment gallery, You can see part of the bedroom equipment. ※ The room is different from the one of this sale)](/images/tokyo/chuo/78ce3be18.jpg) [bedroom] Listen to music of your choice before going to bed, And reading novels, In order to enjoy the bliss of time to change their own, Specifications settled down to interior quality has been decorated. (In the apartment gallery, You can see part of the bedroom equipment. ※ The room is different from the one of this sale) Kitchen![Kitchen. [Original design kitchen] It is open type of flat counter facing the kitchen full of windows provided a feeling of opening. (B type Rendering)](/images/tokyo/chuo/78ce3be01.jpg) [Original design kitchen] It is open type of flat counter facing the kitchen full of windows provided a feeling of opening. (B type Rendering) ![Kitchen. [Si sensor with a kitchen stove] 3-neck each with a temperature sensor to the stove. The top plate of the hyper-glass coat vividness easily fell dirt will be long-lasting. Without water is with a single-sided grill. (Same specifications)](/images/tokyo/chuo/78ce3be02.jpg) [Si sensor with a kitchen stove] 3-neck each with a temperature sensor to the stove. The top plate of the hyper-glass coat vividness easily fell dirt will be long-lasting. Without water is with a single-sided grill. (Same specifications) ![Kitchen. [Water purifier built-in shower faucets] Adopt a water purifier built-in shower faucet with a convenient pull-out head to clean the sink. (Same specifications)](/images/tokyo/chuo/78ce3be03.jpg) [Water purifier built-in shower faucets] Adopt a water purifier built-in shower faucet with a convenient pull-out head to clean the sink. (Same specifications) ![Kitchen. [Large utility sink of low-noise specifications] Adopt a large pot also washable large sink. Low-noise specifications that bounce sound of water also reduces the. Adopt a utility sink drainer plate can be used in a two-stage. (Same specifications)](/images/tokyo/chuo/78ce3be04.jpg) [Large utility sink of low-noise specifications] Adopt a large pot also washable large sink. Low-noise specifications that bounce sound of water also reduces the. Adopt a utility sink drainer plate can be used in a two-stage. (Same specifications) ![Kitchen. [Soft-close function with slide storage] Drawer system Kitchen, Open door is soft with close function that closes smoothly ease the shock. ※ Except part (same specifications)](/images/tokyo/chuo/78ce3be05.jpg) [Soft-close function with slide storage] Drawer system Kitchen, Open door is soft with close function that closes smoothly ease the shock. ※ Except part (same specifications) ![Kitchen. [Original cupboard] We have established the cupboard of the original design to expand the usability of the kitchen. ※ B type only (same specifications)](/images/tokyo/chuo/78ce3be06.jpg) [Original cupboard] We have established the cupboard of the original design to expand the usability of the kitchen. ※ B type only (same specifications) Bathing-wash room![Bathing-wash room. [Bathroom] Unwind slowly, To be a comfortable space that make me forget the fatigue of the day, Adopt advanced equipment stuck to the functionality and design. (B type same specifications ※ Including paid option / Application deadline Yes)](/images/tokyo/chuo/78ce3be07.jpg) [Bathroom] Unwind slowly, To be a comfortable space that make me forget the fatigue of the day, Adopt advanced equipment stuck to the functionality and design. (B type same specifications ※ Including paid option / Application deadline Yes) ![Bathing-wash room. [Thermos bathtub] By having a built-in thermal insulation material, such as in the bathtub and the lid, Saving even cold hard to utility costs hot water. (Conceptual diagram)](/images/tokyo/chuo/78ce3be08.jpg) [Thermos bathtub] By having a built-in thermal insulation material, such as in the bathtub and the lid, Saving even cold hard to utility costs hot water. (Conceptual diagram) ![Bathing-wash room. [Bathroom ventilation heating dryer (TES hot water type)] Ventilation and dry ・ Installing a bathroom ventilation heating drying machine equipped with a heating function. (Same specifications)](/images/tokyo/chuo/78ce3be09.jpg) [Bathroom ventilation heating dryer (TES hot water type)] Ventilation and dry ・ Installing a bathroom ventilation heating drying machine equipped with a heating function. (Same specifications) ![Bathing-wash room. [Original design vanity] Natural stone counter + pottery bowl with an emphasis on artificial marble of the integrally molded counter and design in consideration of the care you can select ※ Free of charge ・ Application deadline Yes. Adopt a soft-close feature that close to quiet the vanity of the storage door. (Same specifications)](/images/tokyo/chuo/78ce3be11.jpg) [Original design vanity] Natural stone counter + pottery bowl with an emphasis on artificial marble of the integrally molded counter and design in consideration of the care you can select ※ Free of charge ・ Application deadline Yes. Adopt a soft-close feature that close to quiet the vanity of the storage door. (Same specifications) ![Bathing-wash room. [Three-sided mirror] Of space whole area has become a storage back of the mirror, You can store the cosmetics and vanity. (Same specifications)](/images/tokyo/chuo/78ce3be10.jpg) [Three-sided mirror] Of space whole area has become a storage back of the mirror, You can store the cosmetics and vanity. (Same specifications) ![Bathing-wash room. [Hybrid ecology system equipped with tankless toilet] Tank type and water direct pressure (tank-less) TOTO own cleaning technology the advantages was the fusion of. Water flowing pressurized from direct flowing water built-in tank from water, Powerful cleaning by two water. (Same specifications)](/images/tokyo/chuo/78ce3be12.jpg) [Hybrid ecology system equipped with tankless toilet] Tank type and water direct pressure (tank-less) TOTO own cleaning technology the advantages was the fusion of. Water flowing pressurized from direct flowing water built-in tank from water, Powerful cleaning by two water. (Same specifications) Other![Other. [Walk-in closet] All dwelling unit, Adopt a walk-in closet. Convenient downlight Ya inside, Also installation outlet so that such dehumidifier can be used. (Same specifications)](/images/tokyo/chuo/78ce3be13.jpg) [Walk-in closet] All dwelling unit, Adopt a walk-in closet. Convenient downlight Ya inside, Also installation outlet so that such dehumidifier can be used. (Same specifications) ![Other. [TES hot water floor heating] Adopt the TES hot-water floor heating to warm the whole comfortably room from feet. Not pollute the indoor air, Because it does not blowing not Less than dust, Friendly heating in a quiet and clean body. (Same specifications)](/images/tokyo/chuo/78ce3be14.jpg) [TES hot water floor heating] Adopt the TES hot-water floor heating to warm the whole comfortably room from feet. Not pollute the indoor air, Because it does not blowing not Less than dust, Friendly heating in a quiet and clean body. (Same specifications) ![Other. [Contribution to the environment is large "Eco Jaws"] By recycling the heat in such a way that "latent heat recovery", It has extended thermal efficiency, which has been said to be about 80 percent up to now up to about 95%. By increasing the thermal efficiency greatly, Also significantly reduces the amount of gas.](/images/tokyo/chuo/78ce3be15.jpg) [Contribution to the environment is large "Eco Jaws"] By recycling the heat in such a way that "latent heat recovery", It has extended thermal efficiency, which has been said to be about 80 percent up to now up to about 95%. By increasing the thermal efficiency greatly, Also significantly reduces the amount of gas. Shared facilities![Shared facilities. [entrance] When we arrived on the way home from the highly convenient downtown, Me welcomed gently Entrance. Natural beauty of planting with an awareness of rustic, Natural stone and Hikarikabe approach back is symbolically light up, Excitement even the expectations of the medium. (Rendering)](/images/tokyo/chuo/78ce3bf02.jpg) [entrance] When we arrived on the way home from the highly convenient downtown, Me welcomed gently Entrance. Natural beauty of planting with an awareness of rustic, Natural stone and Hikarikabe approach back is symbolically light up, Excitement even the expectations of the medium. (Rendering) Common utility![Common utility. [the internet] Only in the monthly flat rate, Is a broadband Internet environment of 24 hours Unlimited. (Image photo)](/images/tokyo/chuo/78ce3bf04.jpg) [the internet] Only in the monthly flat rate, Is a broadband Internet environment of 24 hours Unlimited. (Image photo) ![Common utility. [Home delivery locker] Set up a home delivery box can receive a 24-hour luggage in the entrance hall. Operation because it is a non-contact key support is also easy. (Same specifications)](/images/tokyo/chuo/78ce3bf06.jpg) [Home delivery locker] Set up a home delivery box can receive a 24-hour luggage in the entrance hall. Operation because it is a non-contact key support is also easy. (Same specifications) ![Common utility. [Living with pets] In accordance with the management contract, It is possible the lives of the loving pet. ※ The photograph is an example of a pet frog.](/images/tokyo/chuo/78ce3bf05.jpg) [Living with pets] In accordance with the management contract, It is possible the lives of the loving pet. ※ The photograph is an example of a pet frog. Security![Security. [24-hour security system of the peace of mind] Also adopted the peace of mind of a 24-hour security system at the time of the emergency. Even when an abnormality in the common areas and residential units, such as elevator has occurred, Immediately correspondence. In safety as a basic of comfortable living, I firmly Good. (Conceptual diagram)](/images/tokyo/chuo/78ce3bf07.jpg) [24-hour security system of the peace of mind] Also adopted the peace of mind of a 24-hour security system at the time of the emergency. Even when an abnormality in the common areas and residential units, such as elevator has occurred, Immediately correspondence. In safety as a basic of comfortable living, I firmly Good. (Conceptual diagram) ![Security. ["Quad Guard" system] Order to improve the crime prevention, It has adopted a "quad guard" security system. The entrance door of the auto-lock system by the non-contact type key, Entrance floor of the elevator door also lock controlled by a non-contact type key. Also, And also installed security cameras has a suspicious person in the invasion to more difficult. ※ First floor dwelling units are excluded](/images/tokyo/chuo/78ce3bf08.jpg) ["Quad Guard" system] Order to improve the crime prevention, It has adopted a "quad guard" security system. The entrance door of the auto-lock system by the non-contact type key, Entrance floor of the elevator door also lock controlled by a non-contact type key. Also, And also installed security cameras has a suspicious person in the invasion to more difficult. ※ First floor dwelling units are excluded ![Security. [It suppresses the suspicious person of intrusion security camera] In order to prevent the suspicious person from entering the and in the apartment site, It was set up security cameras in common areas. Security camera footage is recorded in the recorder, It has extended security and safety. (Same specifications)](/images/tokyo/chuo/78ce3bf09.jpg) [It suppresses the suspicious person of intrusion security camera] In order to prevent the suspicious person from entering the and in the apartment site, It was set up security cameras in common areas. Security camera footage is recorded in the recorder, It has extended security and safety. (Same specifications) ![Security. [Hands-free intercom with security features] In response to the entrance of the auto-lock system, living ・ Installing the intercom with hands-free security features to dining. It will be sure visitors in both the image and sound. Since the hands-free even when the hand is not tied, Comeback is smooth. (Same specifications)](/images/tokyo/chuo/78ce3bf10.jpg) [Hands-free intercom with security features] In response to the entrance of the auto-lock system, living ・ Installing the intercom with hands-free security features to dining. It will be sure visitors in both the image and sound. Since the hands-free even when the hand is not tied, Comeback is smooth. (Same specifications) ![Security. [High security cylinder] precision ・ It has adopted a complex 2WAY rotary tumbler system and high security cylinder which is a combination of locking tumbler system. It is very difficult to structure incorrect tablets, such as picking. ※ Anti-picking performance is more than 10 minutes (conceptual diagram)](/images/tokyo/chuo/78ce3bf11.jpg) [High security cylinder] precision ・ It has adopted a complex 2WAY rotary tumbler system and high security cylinder which is a combination of locking tumbler system. It is very difficult to structure incorrect tablets, such as picking. ※ Anti-picking performance is more than 10 minutes (conceptual diagram) ![Security. [Security sensors (magnet sensor)] Entrance door, Set up a crime prevention sensor for Windows that open. When you press the intercom security setting button, Start the security vigilance. When you go out is, Go out do the warning setting. Start the security alert at the timer. Upon sensing an abnormal occurrence, News in sound than the intercom and light, Via the control room, It sent a signal to the security company. (Same specifications)](/images/tokyo/chuo/78ce3bf12.jpg) [Security sensors (magnet sensor)] Entrance door, Set up a crime prevention sensor for Windows that open. When you press the intercom security setting button, Start the security vigilance. When you go out is, Go out do the warning setting. Start the security alert at the timer. Upon sensing an abnormal occurrence, News in sound than the intercom and light, Via the control room, It sent a signal to the security company. (Same specifications) Building structure![Building structure. [Substructure] Foundation of the apartment There are two types of direct foundation and pile foundation roughly. Construction method and shape based on the results of the ground survey, To determine the depth. In "Iorisu", It has adopted a pile foundation. It supported the building implantation about 1m or more piles to support layer.](/images/tokyo/chuo/78ce3bf13.jpg) [Substructure] Foundation of the apartment There are two types of direct foundation and pile foundation roughly. Construction method and shape based on the results of the ground survey, To determine the depth. In "Iorisu", It has adopted a pile foundation. It supported the building implantation about 1m or more piles to support layer. ![Building structure. [Building structure] If you build a building in Japan is an earthquake-prone, Ensure the earthquake resistance of the building is a very important issue. First of all firmly do the ground survey, after that, In terms of what the building structure is to check appropriate, To design the building structure. In "Iorisu", The Company has adopted a rigid frame structure to support the building with columns and beams.](/images/tokyo/chuo/78ce3bf14.jpg) [Building structure] If you build a building in Japan is an earthquake-prone, Ensure the earthquake resistance of the building is a very important issue. First of all firmly do the ground survey, after that, In terms of what the building structure is to check appropriate, To design the building structure. In "Iorisu", The Company has adopted a rigid frame structure to support the building with columns and beams. ![Building structure. [High strength and durable structure wall] Also in the apartment of the same reinforced concrete, There is a difference in the structure, Also different strength and durability of the level. In "Iorisu", The double reinforcement to partner the rebar of the structure wall to double has been constructed as a standard. Double Haisuji is, There is a high strength and durability than the single Haisuji.](/images/tokyo/chuo/78ce3bf15.jpg) [High strength and durable structure wall] Also in the apartment of the same reinforced concrete, There is a difference in the structure, Also different strength and durability of the level. In "Iorisu", The double reinforcement to partner the rebar of the structure wall to double has been constructed as a standard. Double Haisuji is, There is a high strength and durability than the single Haisuji. ![Building structure. [The thickness of the concrete to prevent rust of rebar] The design head thickness Satoshi plus 10mm to minimum head thickness which is defined on the Building Standards Law, It is measures to prevent neutralization of rebar. From a state in which the concrete is the neutralization is a strong alkaline is prevented from rust due to the oxidation of rebar, You say that you lose the protective effect against corrosion of reinforcing steel due to the influence of carbon dioxide such as rain and the atmosphere gradually.](/images/tokyo/chuo/78ce3bf16.jpg) [The thickness of the concrete to prevent rust of rebar] The design head thickness Satoshi plus 10mm to minimum head thickness which is defined on the Building Standards Law, It is measures to prevent neutralization of rebar. From a state in which the concrete is the neutralization is a strong alkaline is prevented from rust due to the oxidation of rebar, You say that you lose the protective effect against corrosion of reinforcing steel due to the influence of carbon dioxide such as rain and the atmosphere gradually. ![Building structure. [Renovation and maintenance of the easy ceiling ・ floor] Ceiling and floor is by a double structure, Water supply and drainage pipes and gas pipes, It will help pay the piping such as electrical wiring. That's double structure, Piping without damaging the floor slab ・ Since it is possible to move the wire, It makes it easier to be large-scale reform to change the floor plan.](/images/tokyo/chuo/78ce3bf17.jpg) [Renovation and maintenance of the easy ceiling ・ floor] Ceiling and floor is by a double structure, Water supply and drainage pipes and gas pipes, It will help pay the piping such as electrical wiring. That's double structure, Piping without damaging the floor slab ・ Since it is possible to move the wire, It makes it easier to be large-scale reform to change the floor plan. ![Building structure. [Dew condensation prevention, Consideration for thermal insulation] 25mm insulation on an outer wall, Insulation material 30mm on the roof floor slab, It has established a 30mm insulation under the dwelling unit lowest floor slab. In each room, etc., The glass to double, It employs a pair of glass with ensured air layer 6mm therebetween, To reduce the inflow and outflow of the opening of the heat has been a window of heat insulation specification. Condensation in the excellent heat insulation effect, Mold ・ To reduce the occurrence of ticks, Protect the indoor environment.](/images/tokyo/chuo/78ce3bf18.jpg) [Dew condensation prevention, Consideration for thermal insulation] 25mm insulation on an outer wall, Insulation material 30mm on the roof floor slab, It has established a 30mm insulation under the dwelling unit lowest floor slab. In each room, etc., The glass to double, It employs a pair of glass with ensured air layer 6mm therebetween, To reduce the inflow and outflow of the opening of the heat has been a window of heat insulation specification. Condensation in the excellent heat insulation effect, Mold ・ To reduce the occurrence of ticks, Protect the indoor environment. ![Building structure. [Seismic control operation, equipped with P-wave sensor] Come in front of the large main shock of shaking (S-wave), Preliminary tremor of earthquake (P-wave) to stop the elevator when the sensor detects the nearest floor, The door is open has adopted the earthquake control equipment. Also comes with an automatic landing the device to the nearest floor even when the power failure. (Conceptual diagram)](/images/tokyo/chuo/78ce3bf19.jpg) [Seismic control operation, equipped with P-wave sensor] Come in front of the large main shock of shaking (S-wave), Preliminary tremor of earthquake (P-wave) to stop the elevator when the sensor detects the nearest floor, The door is open has adopted the earthquake control equipment. Also comes with an automatic landing the device to the nearest floor even when the power failure. (Conceptual diagram) ![Building structure. [Housing Performance Evaluation] Evaluate at the stage of design drawings and specifications prior to construction work in the "design phase" begins. Also performs a real test of the stage of completion and the "construction phase" in the construction stage, To evaluate whether the construction as designed books have been made. (All houses subject) ※ For more information see "Housing term large Dictionary"](/images/tokyo/chuo/78ce3bf20.jpg) [Housing Performance Evaluation] Evaluate at the stage of design drawings and specifications prior to construction work in the "design phase" begins. Also performs a real test of the stage of completion and the "construction phase" in the construction stage, To evaluate whether the construction as designed books have been made. (All houses subject) ※ For more information see "Housing term large Dictionary" Surrounding environment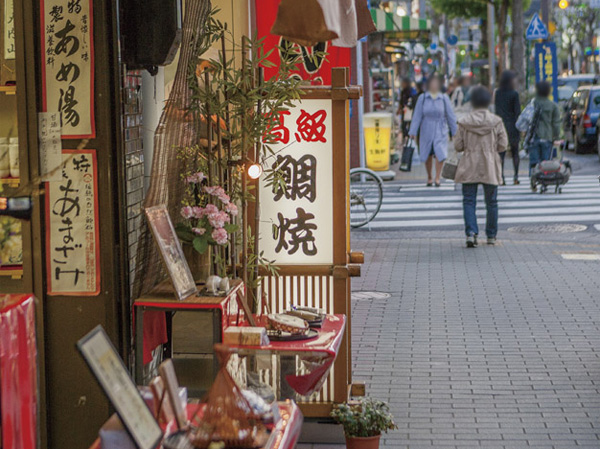 Amazake alley (about 665m ・ Bike about 3 minutes) 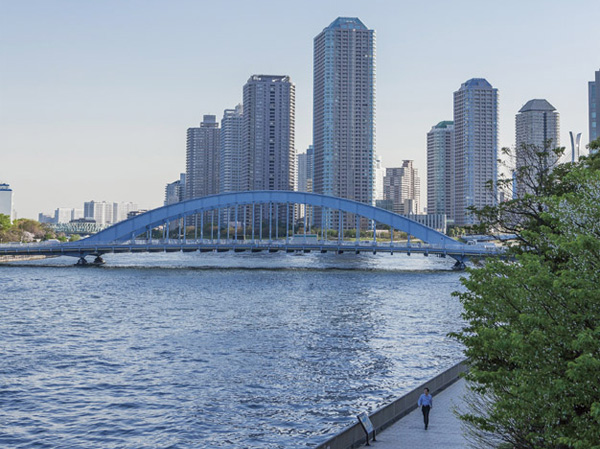 Sumida River Terrace (Perpetual Bridge) (about 710m ・ Bike about 3 minutes) 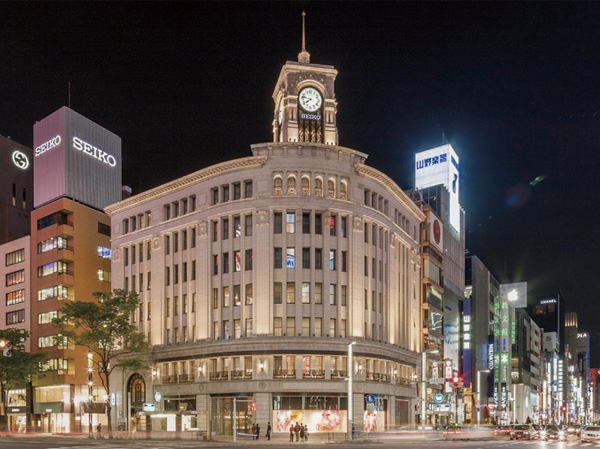 Ginza Station (about 2.8km ・ Bicycle about 11 minutes) 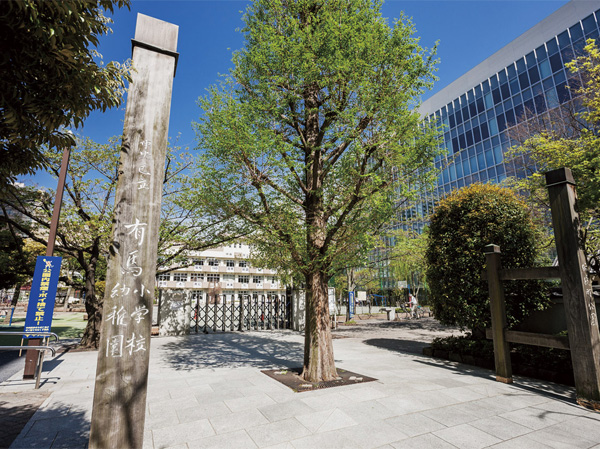 Arima elementary school (about 430m ・ 6-minute walk) 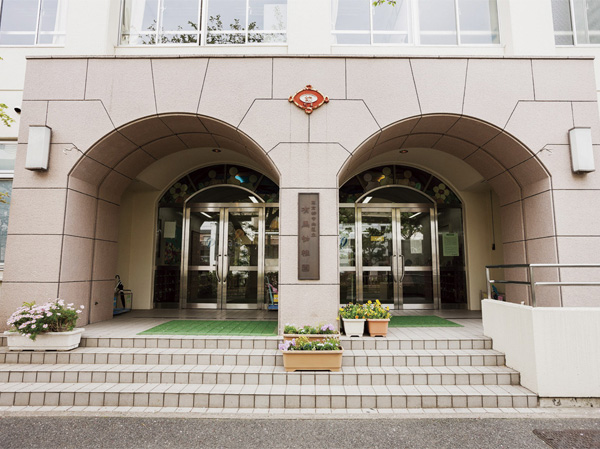 Arima kindergarten (about 477m ・ 6-minute walk) 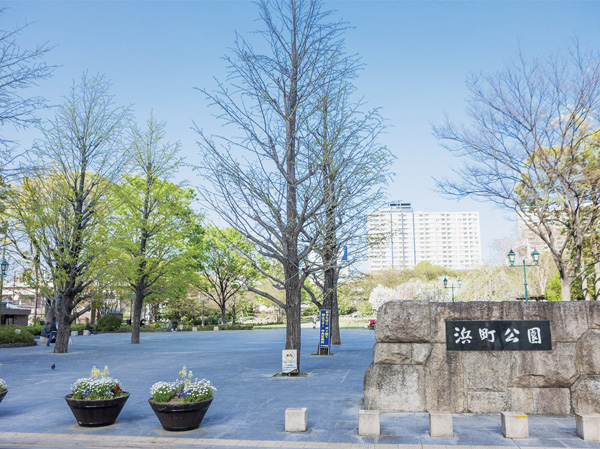 Hamacho park (about 1070m ・ A 14-minute walk) 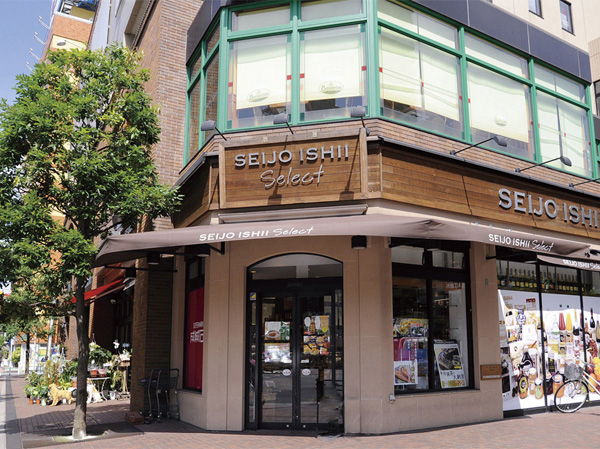 Seijo Ishii Nihonbashi store (about 612m ・ An 8-minute walk) 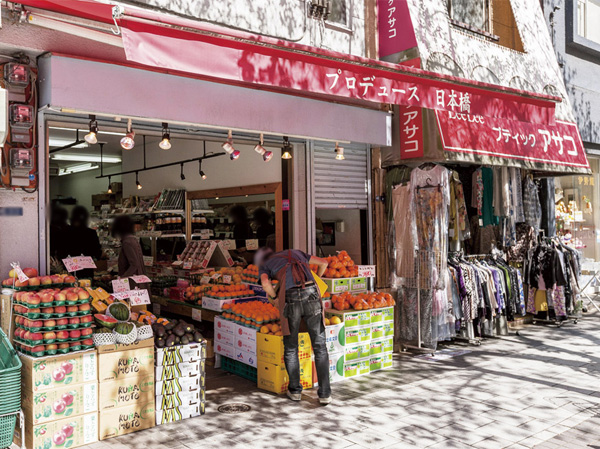 Produce Nihonbashi (about 468m ・ 6-minute walk) 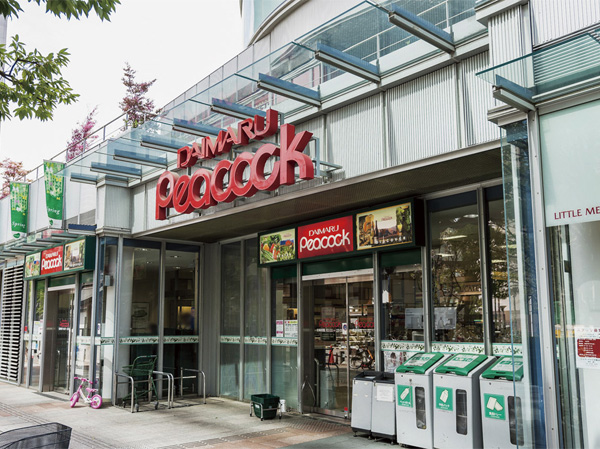 Daimaru Peacock Tornare Hamacho Nihonbashi (about 612m ・ An 8-minute walk) Floor: 3LDK + WIC + SC, occupied area: 68.96 sq m 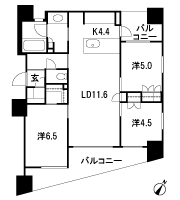 Floor: 3LDK + WIC, the area occupied: 78.7 sq m 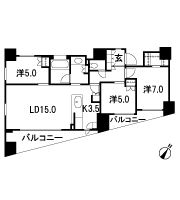 Location | |||||||||||||||||||||||||||||||||||||||||||||||||||||||||||||||||||||||||||||||||||||||||||||||||||||||||