Investing in Japanese real estate
2015March
51,180,800 yen ・ 61,194,800 yen, 2LDK ・ 3LDK, 54.58 sq m ・ 66.47 sq m
New Apartments » Kanto » Tokyo » Central City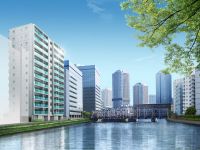 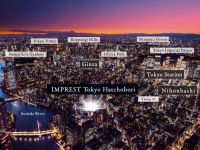
Buildings and facilities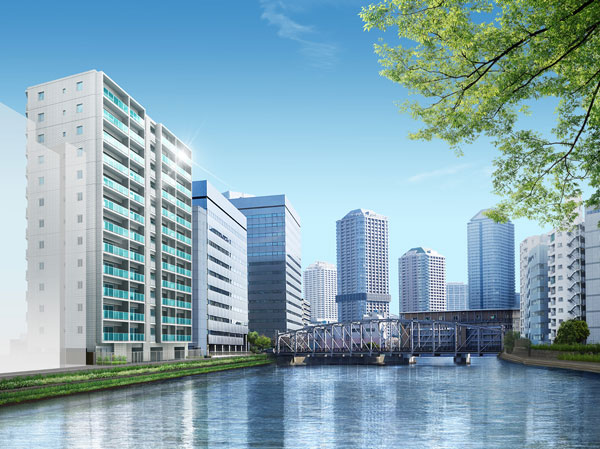 Fusion graceful natural appearance design is in the sophistication. Abode, Placed on the south side facing the all units in the waterside, In a variety of plan full of sense of openness, such as wide aperture, It led to the space without leaving the comfort of the water of the moisture and the open-air. ※ Exterior - Rendering Surrounding environment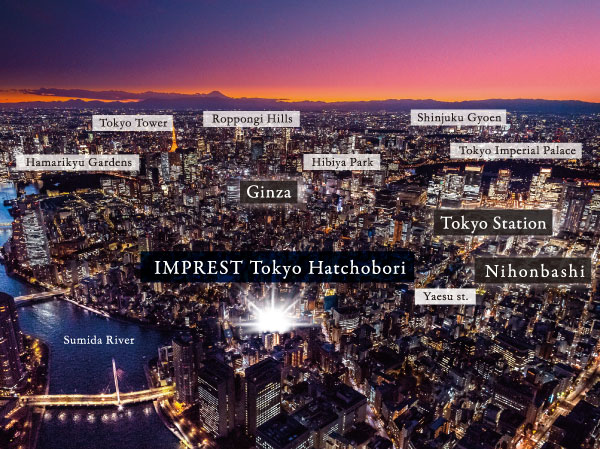 Not only the newness, Cultivated in history and culture, always has been and continues to be at the center, Tokyo Station neighborhood and Ginza, Nihonbashi. The city 's worthy to be called the city center, it snuggles into everyday as a living area. Ginza Yonchome in the vicinity of the intersection of the world well-established store, such as the long-established, throughout the ages gathered first-class chic. Always witnessed the era, It will come along with the shine. We will decorate the now much life excitement and their joy. ※ In fact a somewhat different in a composite of some CG in the sky around local shooting (November 2012 shooting). 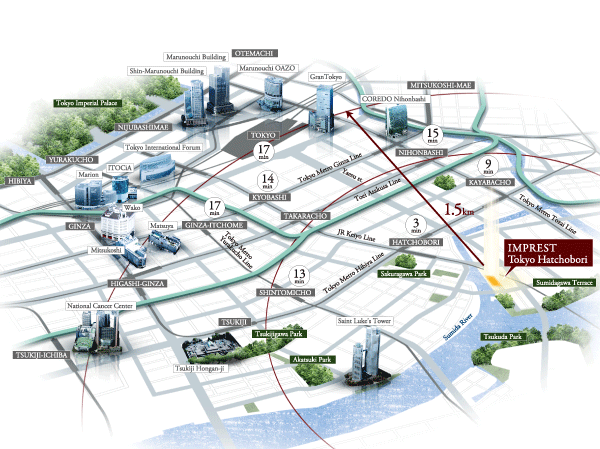 Of ordinary property is born, "Tokyo" station, "Ginza", including the peripheral station, the center area of the city center, surrounded by renowned area. Because it is 19 minutes less than walking Speaking of 1.5km, of Gleam sending to the world on behalf of the TOKYO area is freely fun Mel location in my garden sense. Yet, Ichikaku of this house is nestled on the banks of the Kameshima River, about the quiet streets to forget that it is a city center. Switching on and off instantly, manipulate the time, the ideal of urban life will start from here. ※ Area conceptual diagram Buildings and facilities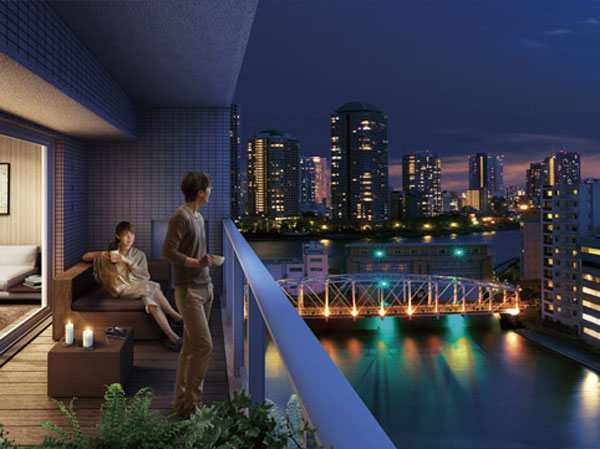 It is the city center area of, that you are wrapped in moisture, yet the city center. The living environment of longing that combines the two, into the house, live in order to lead into the human mind, is that first asked all houses south-facing ・ Riverfront of openness. ※ In fact a somewhat different in a composite of Exterior CG from local from the 13th floor equivalent of the height of the 80m point shooting (April 2013) the view photo. Surrounding environment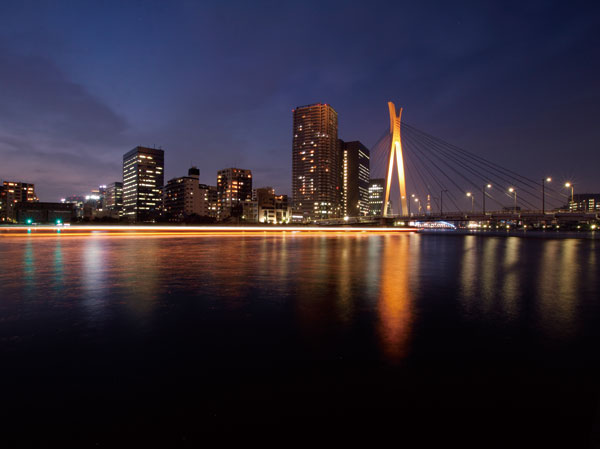 From the city of colorful, Just across the bridge one, That is waiting for a beautiful residence of Riverside. From the active time, After only a few, That we are staring at the water surface on the balcony. TOKYO WIDE STYLE, It is residence to extend the life of the field of view, It's here. ※ Tsukuda park (a 9-minute walk / About 660m) 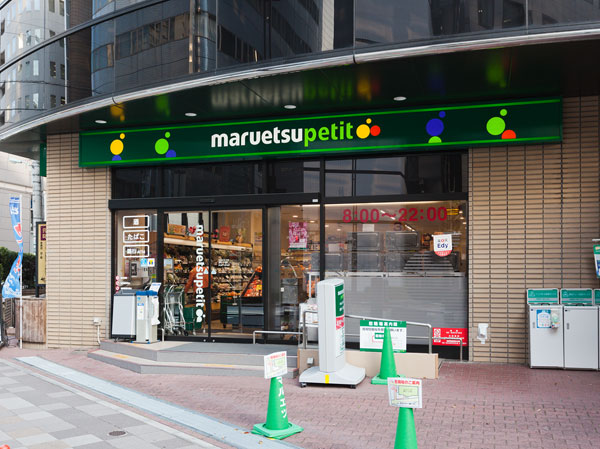 Maruetsu Petit Shinkawa chome store (5-minute walk / About 390m) Living![Living. [living ・ dining] Wind swaying and by inserting light. Feeling the waterside of moisture, The deep relaxation of the moment. (All published photograph of the model room A type menu plan Application deadline Yes / Paid)](/images/tokyo/chuo/945768e01.jpg) [living ・ dining] Wind swaying and by inserting light. Feeling the waterside of moisture, The deep relaxation of the moment. (All published photograph of the model room A type menu plan Application deadline Yes / Paid) 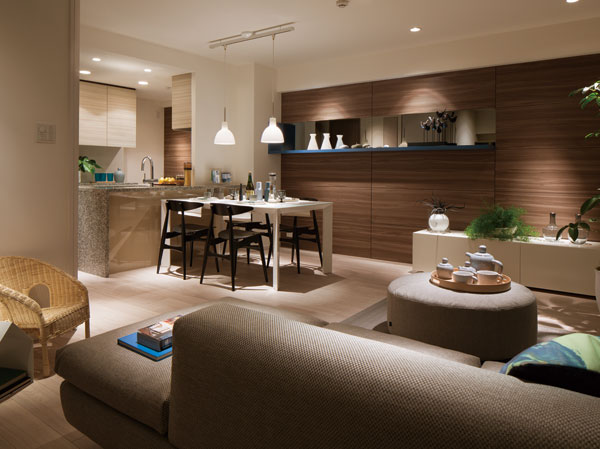 living ・ dining 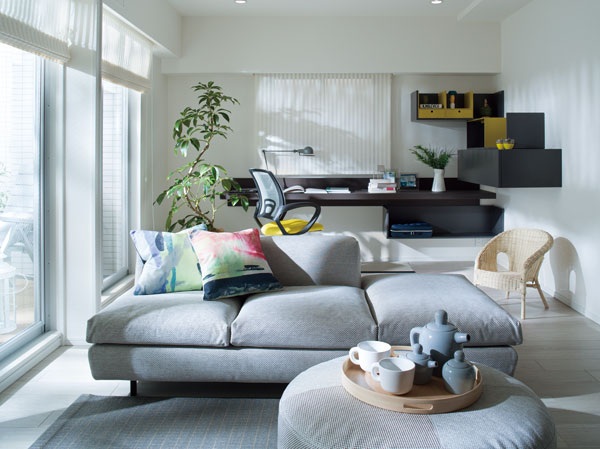 living ・ dining ![Living. [Wall door] In the opening and closing of the wall door, It can be freely laid out space, living ・ Dining and Western-style. Door panel, You can clean housed in the door pocket. (Except D type)](/images/tokyo/chuo/945768e04.jpg) [Wall door] In the opening and closing of the wall door, It can be freely laid out space, living ・ Dining and Western-style. Door panel, You can clean housed in the door pocket. (Except D type) ![Living. [TES hot water floor heating] Standard equipped with a floor heating to warm up from the feet. Without raising dance the Yutakakazeto dust, Because there is no operating noise, Comfortable and healthy. (Same specifications)](/images/tokyo/chuo/945768e05.jpg) [TES hot water floor heating] Standard equipped with a floor heating to warm up from the feet. Without raising dance the Yutakakazeto dust, Because there is no operating noise, Comfortable and healthy. (Same specifications) Kitchen![Kitchen. [kitchen] The counter top in the kitchen, Adopt a granite top plate. To produce a kitchen space that rich texture feel the quality of the sophisticated.](/images/tokyo/chuo/945768e06.jpg) [kitchen] The counter top in the kitchen, Adopt a granite top plate. To produce a kitchen space that rich texture feel the quality of the sophisticated. ![Kitchen. [Dishwasher] Built-in type of dishwasher that performed automatically from washing to dry. Compact, Amount of storage is also abundant.](/images/tokyo/chuo/945768e07.jpg) [Dishwasher] Built-in type of dishwasher that performed automatically from washing to dry. Compact, Amount of storage is also abundant. ![Kitchen. [Water purification function shower faucet] Stylish faucet that are integrated water purifier. Since the pull out the shower hose is convenient to the sink of care.](/images/tokyo/chuo/945768e08.jpg) [Water purification function shower faucet] Stylish faucet that are integrated water purifier. Since the pull out the shower hose is convenient to the sink of care. ![Kitchen. [Quiet sink] Low-noise specification to suppress the sound of when you dropped the water wings sound and tableware. Also remembering the room in depth, Cookware is also easy to wash sink.](/images/tokyo/chuo/945768e09.jpg) [Quiet sink] Low-noise specification to suppress the sound of when you dropped the water wings sound and tableware. Also remembering the room in depth, Cookware is also easy to wash sink. ![Kitchen. [Glass top stove] Resistant to heat and shock, Light stains adopted only in the care a simple glass top stove to wipe quick person.](/images/tokyo/chuo/945768e13.jpg) [Glass top stove] Resistant to heat and shock, Light stains adopted only in the care a simple glass top stove to wipe quick person. Bathing-wash room![Bathing-wash room. [Powder Room] The vanity of the Powder Room, Adopt a granite top plate. Heavy texture and glossy beauty is adorned with grace the wash room.](/images/tokyo/chuo/945768e10.jpg) [Powder Room] The vanity of the Powder Room, Adopt a granite top plate. Heavy texture and glossy beauty is adorned with grace the wash room. ![Bathing-wash room. [Three-sided mirror back storage] Adopt a three-sided mirror type in the wash basin of the mirror. The back side of the mirror, It has become a storage space, such as toiletries and hairdryer.](/images/tokyo/chuo/945768e11.jpg) [Three-sided mirror back storage] Adopt a three-sided mirror type in the wash basin of the mirror. The back side of the mirror, It has become a storage space, such as toiletries and hairdryer. ![Bathing-wash room. [Linen cabinet] The powder room, Towels and soap, It was nestled a convenient linen cabinet that can be neatly stored and organized the daily necessities such as shampoo.](/images/tokyo/chuo/945768e12.jpg) [Linen cabinet] The powder room, Towels and soap, It was nestled a convenient linen cabinet that can be neatly stored and organized the daily necessities such as shampoo. ![Bathing-wash room. [Bathroom] A 24-hour ventilation system using the bathroom ventilation heating dryer in the bathroom. Incorporating the fresh air from the ventilation port provided in the outer wall, Exhaust by circulating each room. It keeps the air is always fresh.](/images/tokyo/chuo/945768e14.jpg) [Bathroom] A 24-hour ventilation system using the bathroom ventilation heating dryer in the bathroom. Incorporating the fresh air from the ventilation port provided in the outer wall, Exhaust by circulating each room. It keeps the air is always fresh. ![Bathing-wash room. [Bathroom ventilation heating dryer] In addition to the ventilation function to suppress the occurrence of mold in the bathroom, Also it provides a comfortable heating function at night or on a rainy day laundry dried convenient drying function and the cold winter in the.](/images/tokyo/chuo/945768e15.jpg) [Bathroom ventilation heating dryer] In addition to the ventilation function to suppress the occurrence of mold in the bathroom, Also it provides a comfortable heating function at night or on a rainy day laundry dried convenient drying function and the cold winter in the. ![Bathing-wash room. [Water-saving shower and slide bar] Easy-to-water-saving one-handed, Adopt the shower head of the one-touch operation. Sliding bar adjustment of height and angle is easy.](/images/tokyo/chuo/945768e16.jpg) [Water-saving shower and slide bar] Easy-to-water-saving one-handed, Adopt the shower head of the one-touch operation. Sliding bar adjustment of height and angle is easy. ![Bathing-wash room. [Tankless toilet (with hand washing counter)] Tankless toilet of water-saving specification that employs a unique cleaning method. No tank, Room is born in space with simple design.](/images/tokyo/chuo/945768e17.jpg) [Tankless toilet (with hand washing counter)] Tankless toilet of water-saving specification that employs a unique cleaning method. No tank, Room is born in space with simple design. Interior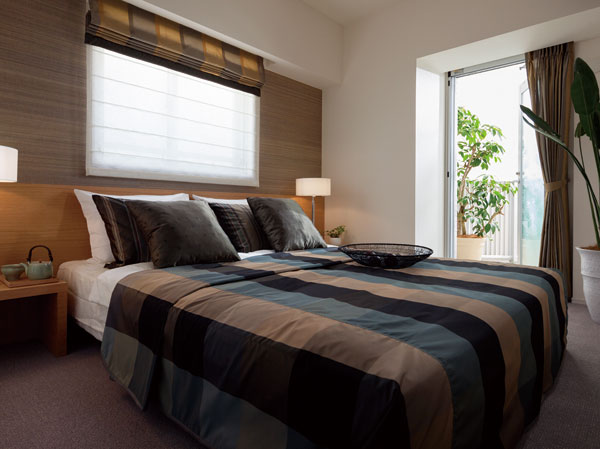 bedroom 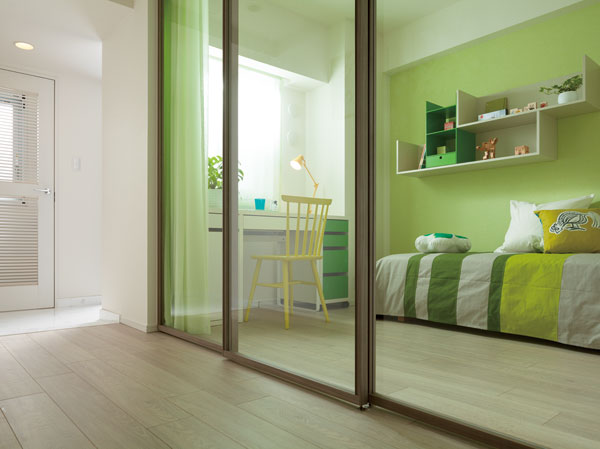 Kids Room 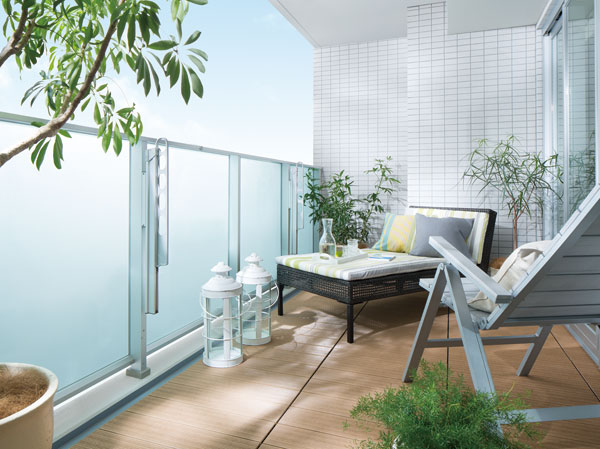 (Shared facilities ・ Common utility ・ Pet facility ・ Variety of services ・ Security ・ Earthquake countermeasures ・ Disaster-prevention measures ・ Building structure ・ Such as the characteristics of the building) Shared facilities![Shared facilities. [Exterior - Rendering] That while the city center is a natural in front of the eye, Precisely because to confront naturally called "water", It was considered appropriate to the building concept is simple rather than using the color plenty. It is important in considering the architecture, "Configure" element "is to draw instead of plus". Ya white wall, Glass balcony of Blue Green has a design reminiscent of a cruise ship that floats on the surface of the water.](/images/tokyo/chuo/945768f01.jpg) [Exterior - Rendering] That while the city center is a natural in front of the eye, Precisely because to confront naturally called "water", It was considered appropriate to the building concept is simple rather than using the color plenty. It is important in considering the architecture, "Configure" element "is to draw instead of plus". Ya white wall, Glass balcony of Blue Green has a design reminiscent of a cruise ship that floats on the surface of the water. ![Shared facilities. [After we arrived back, Calm time. Elegant mood, To private time] Elegance to reach the entrance smoothly from Tokyo Station. Seems like a long time ago had to examine the content of tomorrow's meeting by Shinkansen. Delicious home cooking and the smile of welcoming family, Moisture certain views of the waterfront. The usual landscape a certain calmness, Suddenly be greatly relieved at. here, It is waiting for private flows slowly time. (Entrance Rendering)](/images/tokyo/chuo/945768f02.jpg) [After we arrived back, Calm time. Elegant mood, To private time] Elegance to reach the entrance smoothly from Tokyo Station. Seems like a long time ago had to examine the content of tomorrow's meeting by Shinkansen. Delicious home cooking and the smile of welcoming family, Moisture certain views of the waterfront. The usual landscape a certain calmness, Suddenly be greatly relieved at. here, It is waiting for private flows slowly time. (Entrance Rendering) ![Shared facilities. [Views of the surrounding local] In fact a slightly different is subjected to a CG processing to view pictures taken (July 2013) from the 13th floor equivalent of about 80m point from local.](/images/tokyo/chuo/945768f04.jpg) [Views of the surrounding local] In fact a slightly different is subjected to a CG processing to view pictures taken (July 2013) from the 13th floor equivalent of about 80m point from local. ![Shared facilities. [By inserting from south, light. In the city center, Sense of openness] Waiting for you that was dynamic in central Tokyo, Moisture of water. Front is about 56m stuff open-air space is reserved, Light Plug plenty of from the south. All houses southwestward, Is pleasant planning of more than two-sided opening, Deepen the relaxation. (Conceptual diagram)](/images/tokyo/chuo/945768f05.gif) [By inserting from south, light. In the city center, Sense of openness] Waiting for you that was dynamic in central Tokyo, Moisture of water. Front is about 56m stuff open-air space is reserved, Light Plug plenty of from the south. All houses southwestward, Is pleasant planning of more than two-sided opening, Deepen the relaxation. (Conceptual diagram) ![Shared facilities. [Snuggle up to the waterside, To create a beautiful landscape] ・ Wind pass through / Planning swaying wind to pass through. While feeling the wind, Guests can relax in luxury. ・ Two-sided opening / All houses two sides opening more of the bright space. Relax wrapped in light, Pleasant time. ・ All houses southwestward / Warts there is a feeling of opening full of light in the city center. Gentle light and, Moments that are wrapped in moisture of water. (Site layout)](/images/tokyo/chuo/945768f06.gif) [Snuggle up to the waterside, To create a beautiful landscape] ・ Wind pass through / Planning swaying wind to pass through. While feeling the wind, Guests can relax in luxury. ・ Two-sided opening / All houses two sides opening more of the bright space. Relax wrapped in light, Pleasant time. ・ All houses southwestward / Warts there is a feeling of opening full of light in the city center. Gentle light and, Moments that are wrapped in moisture of water. (Site layout) Security![Security. [Triple security system] In order to spend a comfortable apartment life in the peace of mind, Established the auto lock to wind removal chamber and the elevator, Limit visitors. It constructs a triple security system to check to triple in conjunction with the dwelling unit entrance. (Conceptual diagram)](/images/tokyo/chuo/945768f07.gif) [Triple security system] In order to spend a comfortable apartment life in the peace of mind, Established the auto lock to wind removal chamber and the elevator, Limit visitors. It constructs a triple security system to check to triple in conjunction with the dwelling unit entrance. (Conceptual diagram) ![Security. [Non-touch key] Only in the auto lock holding the key can be unlocked, You can also enter and exit smoothly when a lot of luggage. (Same specifications)](/images/tokyo/chuo/945768f08.jpg) [Non-touch key] Only in the auto lock holding the key can be unlocked, You can also enter and exit smoothly when a lot of luggage. (Same specifications) ![Security. [Monitor with intercom] Each dwelling unit has been set up the intercom with color monitor that can check the visitor in the video and audio. (Same specifications)](/images/tokyo/chuo/945768f09.jpg) [Monitor with intercom] Each dwelling unit has been set up the intercom with color monitor that can check the visitor in the video and audio. (Same specifications) ![Security. [Door scope with cover] You can see the state of the visitors and shared corridor without opening the door, Not peep from the outside in with cover. (Same specifications)](/images/tokyo/chuo/945768f10.jpg) [Door scope with cover] You can see the state of the visitors and shared corridor without opening the door, Not peep from the outside in with cover. (Same specifications) ![Security. [Ring shutter] To the entrance of the parking lot, Installation of suppressing ring shutter a suspicious person of intrusion. (Same specifications)](/images/tokyo/chuo/945768f11.jpg) [Ring shutter] To the entrance of the parking lot, Installation of suppressing ring shutter a suspicious person of intrusion. (Same specifications) ![Security. [Security sensors] When the sash facing the entrance and a balcony are opened illegally, An alarm sound, And automatically reported to the security company, etc.. (The operation requires a set of security system) (same specifications)](/images/tokyo/chuo/945768f19.jpg) [Security sensors] When the sash facing the entrance and a balcony are opened illegally, An alarm sound, And automatically reported to the security company, etc.. (The operation requires a set of security system) (same specifications) Earthquake ・ Disaster-prevention measures![earthquake ・ Disaster-prevention measures. [Entrance door with TaiShinwaku] So as to open the door even if the deformation front door frame in earthquake, It has secured the clearance between the door and the frame. (Conceptual diagram)](/images/tokyo/chuo/945768f12.gif) [Entrance door with TaiShinwaku] So as to open the door even if the deformation front door frame in earthquake, It has secured the clearance between the door and the frame. (Conceptual diagram) ![earthquake ・ Disaster-prevention measures. [With elevator control operation function] Upon sensing the earthquake, Automatically stop to the nearest floor and open the door. Also, Also provides the ability to automatic recovery in case of earthquake is small. (Same specifications)](/images/tokyo/chuo/945768f13.jpg) [With elevator control operation function] Upon sensing the earthquake, Automatically stop to the nearest floor and open the door. Also, Also provides the ability to automatic recovery in case of earthquake is small. (Same specifications) ![earthquake ・ Disaster-prevention measures. [Seismic latch] Installed in a cupboard hanging seismic latch the door is automatically locked when you sense the shaking of an earthquake. It prevents the fall, such as cookware. (Same specifications)](/images/tokyo/chuo/945768f14.jpg) [Seismic latch] Installed in a cupboard hanging seismic latch the door is automatically locked when you sense the shaking of an earthquake. It prevents the fall, such as cookware. (Same specifications) ![earthquake ・ Disaster-prevention measures. [Unshakable foundation] Length of about 23 ~ 13 bottle of 25m of the pile, To penetrate the strong support ground, It has achieved high earthquake resistance by increasing the stability of the building. (Conceptual diagram)](/images/tokyo/chuo/945768f15.gif) [Unshakable foundation] Length of about 23 ~ 13 bottle of 25m of the pile, To penetrate the strong support ground, It has achieved high earthquake resistance by increasing the stability of the building. (Conceptual diagram) ![earthquake ・ Disaster-prevention measures. [Disaster prevention stockpile warehouse installation] In preparation for the event of a disaster, Set up a disaster stockpile warehouse with a variety of emergency supplies on each floor (except the first floor). (Published photograph of the generator / Same specifications)](/images/tokyo/chuo/945768f18.jpg) [Disaster prevention stockpile warehouse installation] In preparation for the event of a disaster, Set up a disaster stockpile warehouse with a variety of emergency supplies on each floor (except the first floor). (Published photograph of the generator / Same specifications) Building structure![Building structure. [Welding closed muscle] The pillar part to support the building, Adopt a welding closed muscle welding the seams at the factory. To achieve a tenacious structure to the shaking of an earthquake. (Except for the part) (conceptual diagram)](/images/tokyo/chuo/945768f16.gif) [Welding closed muscle] The pillar part to support the building, Adopt a welding closed muscle welding the seams at the factory. To achieve a tenacious structure to the shaking of an earthquake. (Except for the part) (conceptual diagram) ![Building structure. [Double ceiling] Adopt an excellent structure and a double ceiling sound insulation. Future of renovation and maintenance, Placement of ceiling lighting fixtures (some), It is easy to change, etc.. (Except for the part) (conceptual diagram)](/images/tokyo/chuo/945768f17.gif) [Double ceiling] Adopt an excellent structure and a double ceiling sound insulation. Future of renovation and maintenance, Placement of ceiling lighting fixtures (some), It is easy to change, etc.. (Except for the part) (conceptual diagram) ![Building structure. [Double-glazing] Proprietary part has excellent thermal insulation properties for the multi-layer glass structure sandwiching an air layer, Difficult condensation occurs, You can increase the heating and cooling efficiency. (Conceptual diagram)](/images/tokyo/chuo/945768f20.gif) [Double-glazing] Proprietary part has excellent thermal insulation properties for the multi-layer glass structure sandwiching an air layer, Difficult condensation occurs, You can increase the heating and cooling efficiency. (Conceptual diagram) Surrounding environment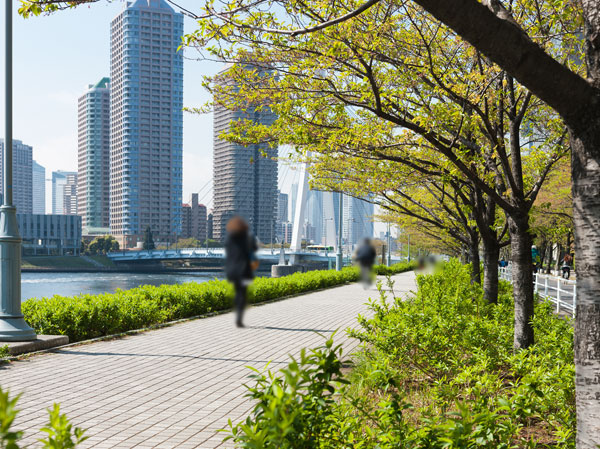 Sumida River Terrace (3-minute walk / About 210m) 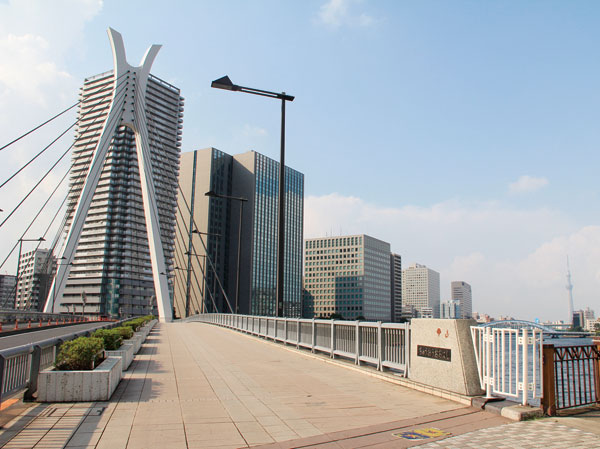 Chuoohashi (a 5-minute walk / About 340m) 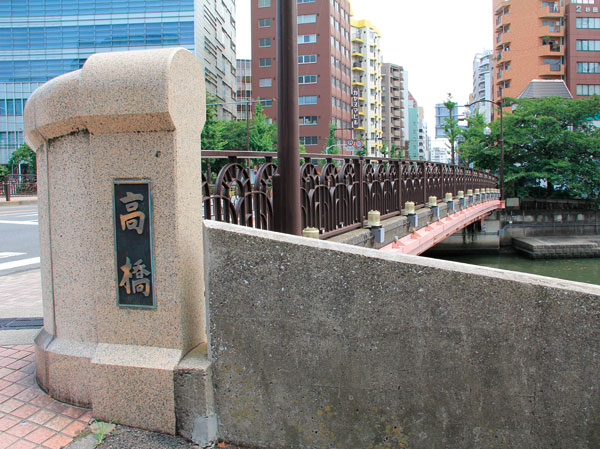 Takahashi (2-minute walk / About 140m) 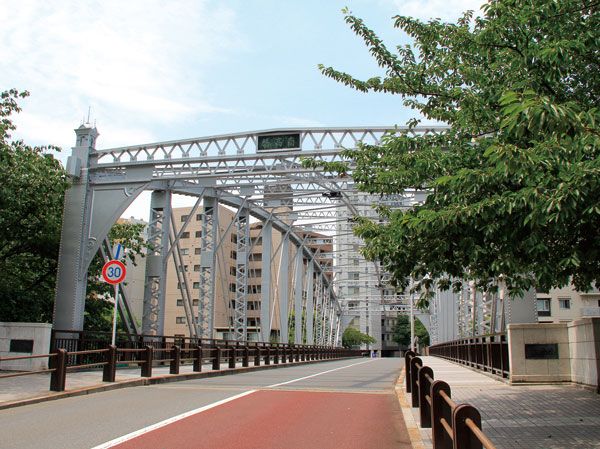 Minamitakahashi (2-minute walk / About 130m) 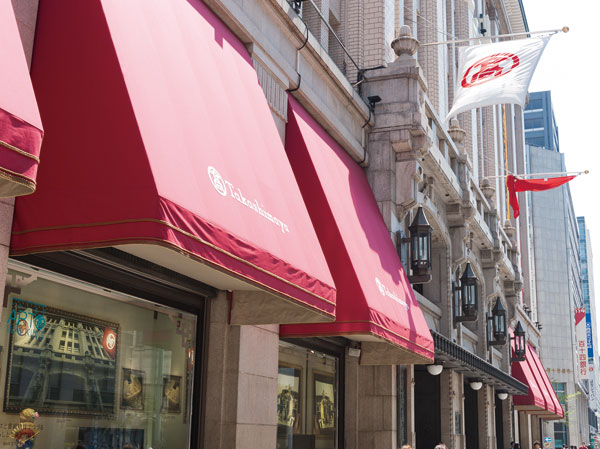 Nihonbashi Takashimaya (14 mins / About 1120m) 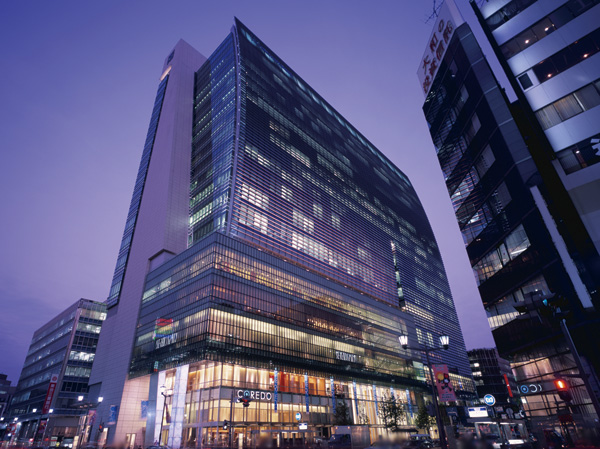 Coredo Nihonbashi (walk 17 minutes / About 1360m) 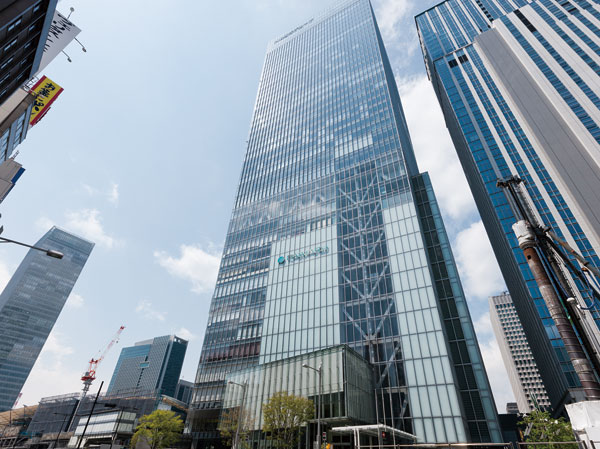 Daimaru Tokyo store (a 20-minute walk / About 1530m) 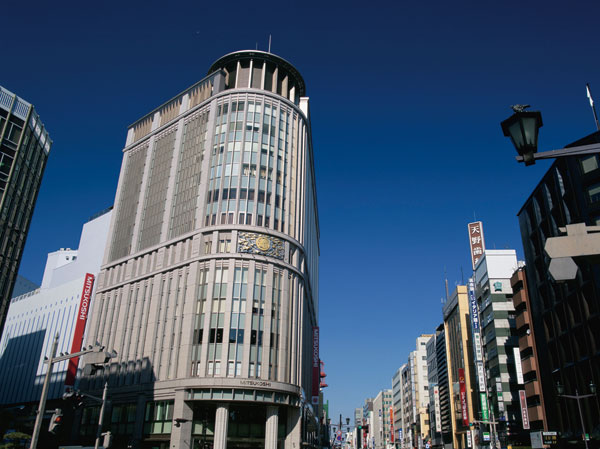 Mitsukoshi Nihonbashi store (walk 22 minutes / About 1760m) 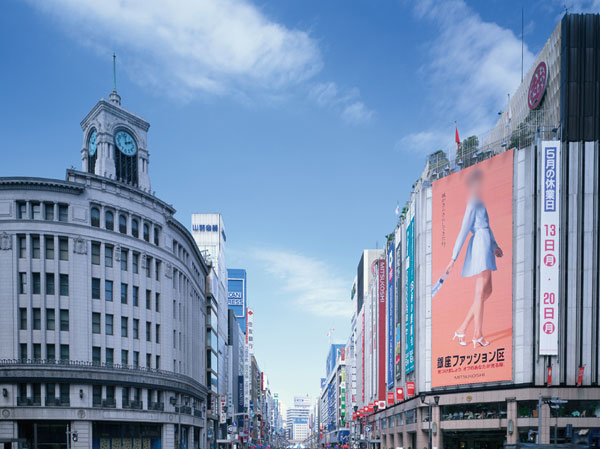 Mitsukoshi Ginza (walk 23 minutes / About 1800m) 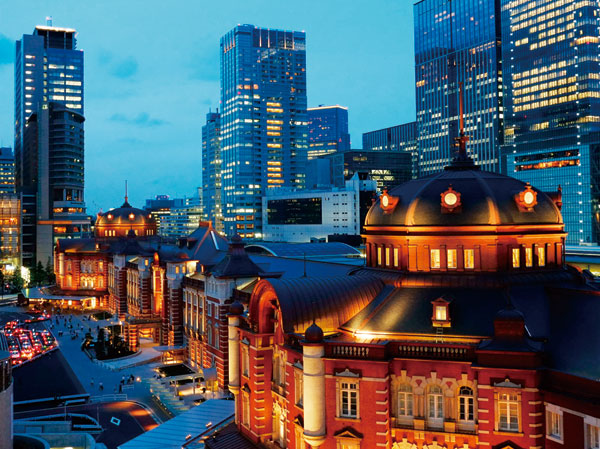 Tokyo Station (walk 17 minutes / About 1360m) 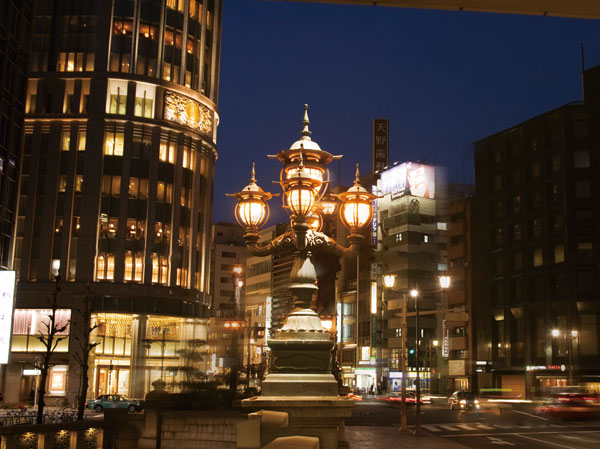 Nihonbashi Station (a 15-minute walk / About 1190m) 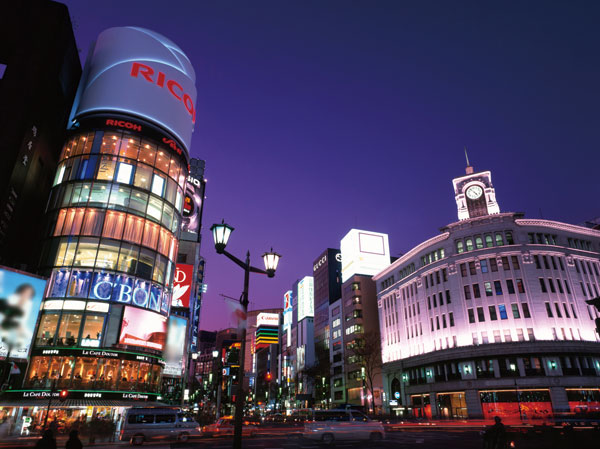 Ginza Yonchome intersection (19-minute walk / About 1500m) 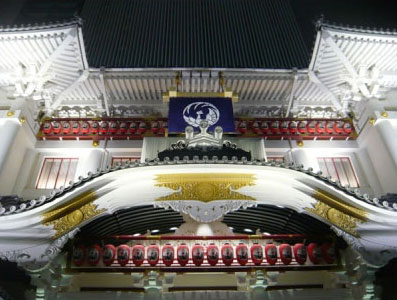 Kabuki-za (19-minute walk / About 1520m) Floor: 2LDK + WIC, the occupied area: 54.58 sq m, Price: 51,180,800 yen, now on sale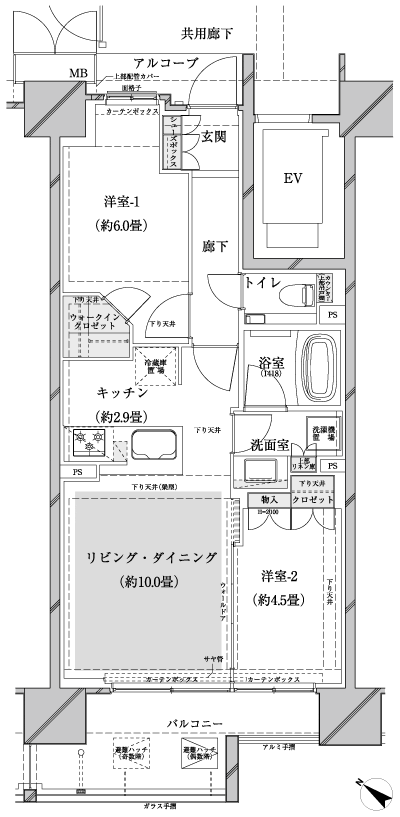 Floor: 2LDK + WIC, the occupied area: 54.58 sq m, Price: TBD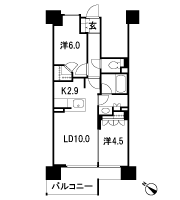 Floor: 3LDK + WIC, the occupied area: 66.47 sq m, Price: 61,194,800 yen, now on sale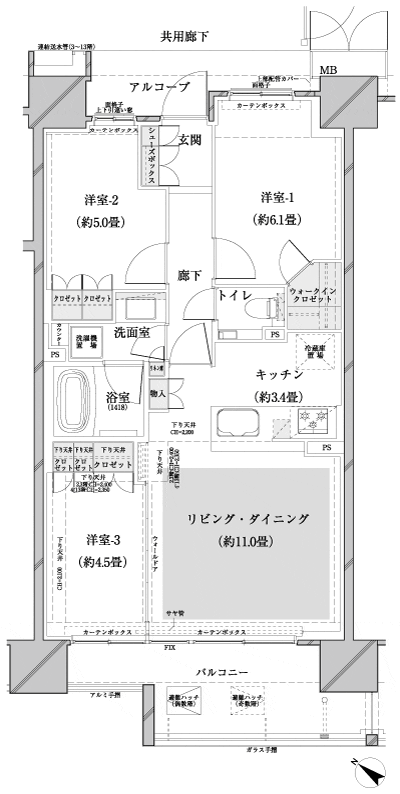 Floor: 3LDK + WIC, the occupied area: 66.47 sq m, Price: TBD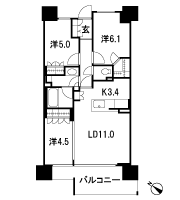 Floor: 3LDK + WIC + SIC, the occupied area: 71.05 sq m, Price: TBD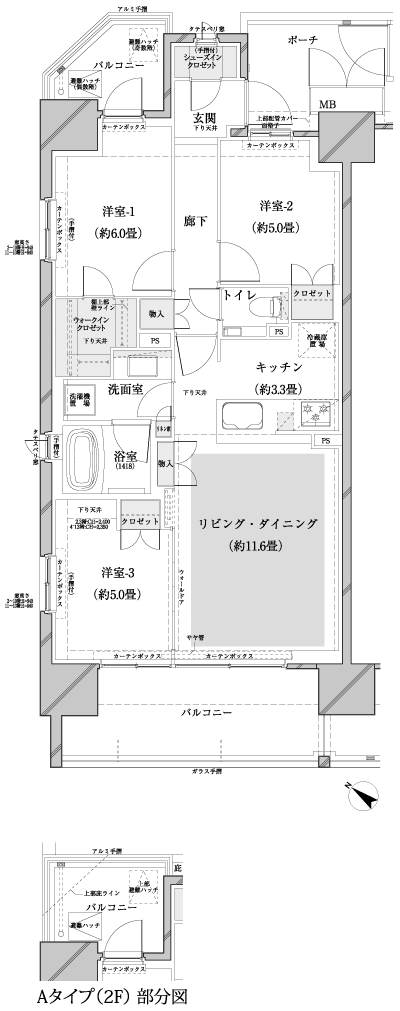 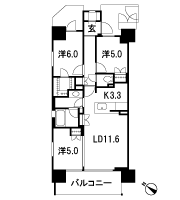 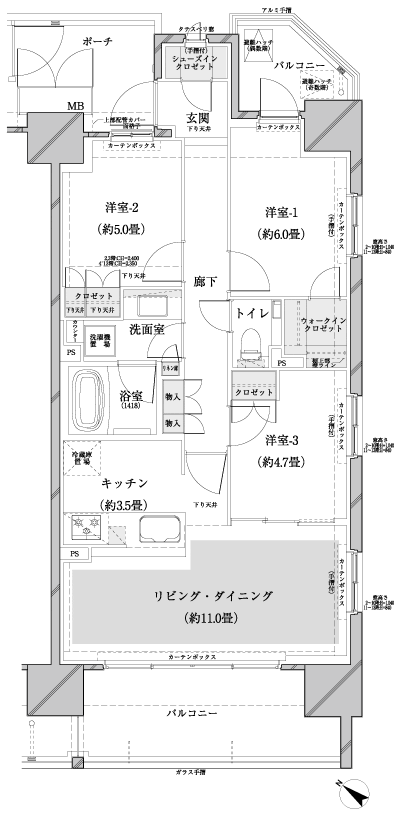 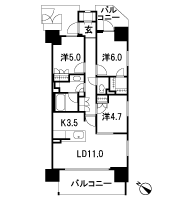 Location | ||||||||||||||||||||||||||||||||||||||||||||||||||||||||||||||||||||||||||||||||||||||||||||||||||||||||||||