Investing in Japanese real estate
2015March
51,800,000 yen ~ 71,400,000 yen, 2LDK ~ 3LDK, 60.13 sq m ~ 77.95 sq m
New Apartments » Kanto » Tokyo » Central City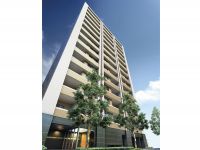 
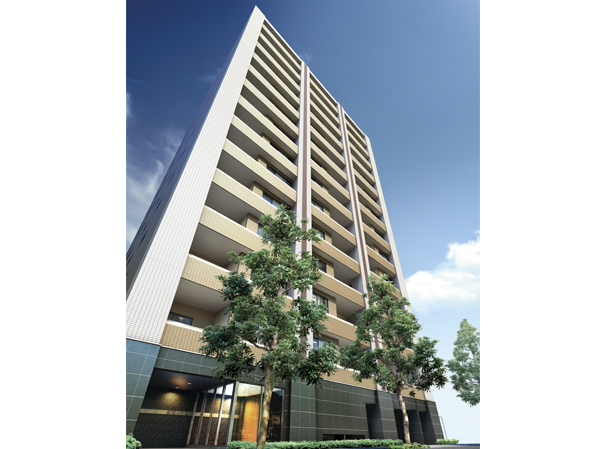 Which was drawn on the basis of the drawings of the appearance Rendering design stage, shape ・ Color, etc. is slightly different from the actual. 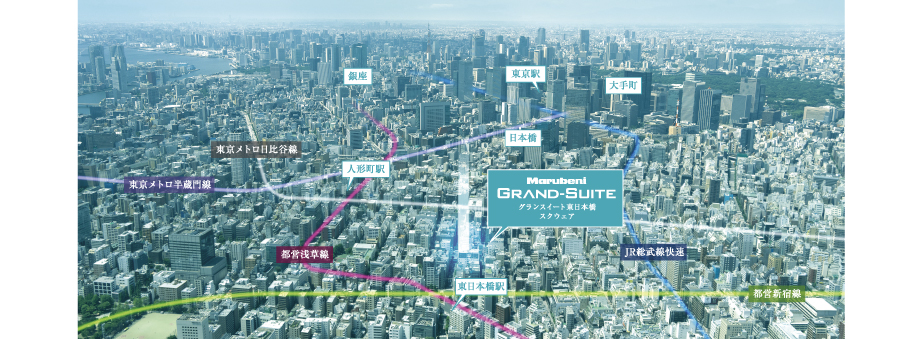 Which was the CG processing the aerial photo of the local peripheral sky Tozu July 2013 shooting, In fact a slightly different. 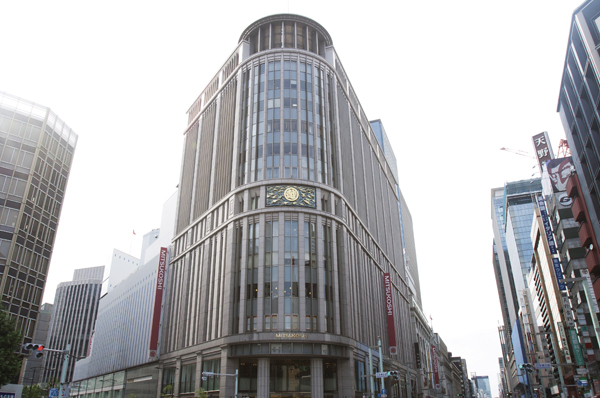 Nihonbashi Mitsukoshi (13 mins / About 990m) 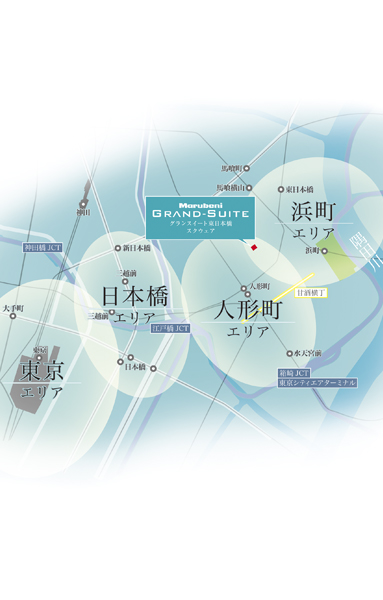 Area conceptual diagram 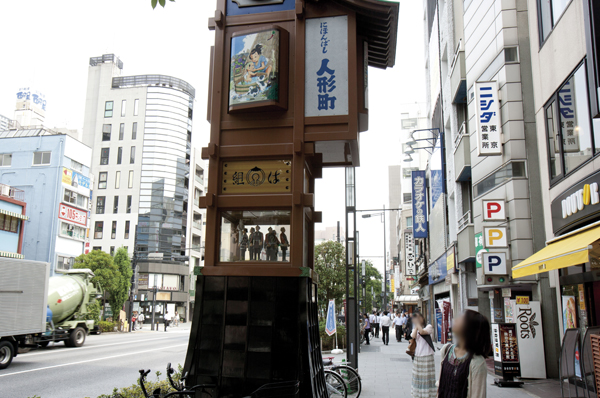 Ningyo-cho Street (9-minute walk from the Clock Tower / About 680m) 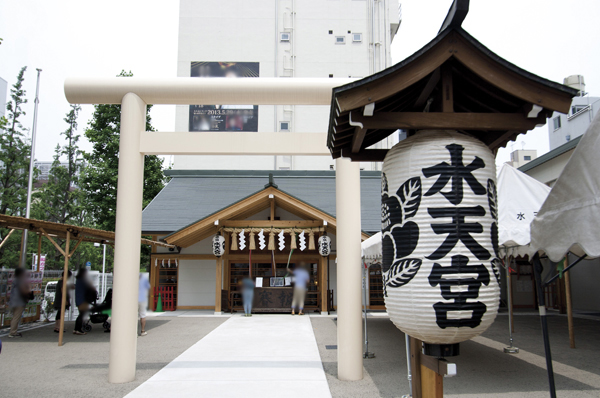 Suitengu (a 12-minute walk / About 910m) 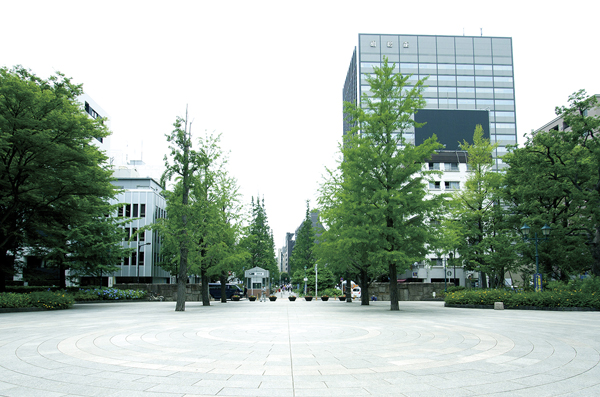 Municipal Hamacho park (8-minute walk / About 600m)  Nihonbashi, Access, such as Ginza ・ Commercial convenience  Posted land price in Tokyo # 1! ※ 1  Population growth rate of 23 wards # 1! ※ 2  Nihonbashi, Access, such as Ginza ・ Commercial convenience 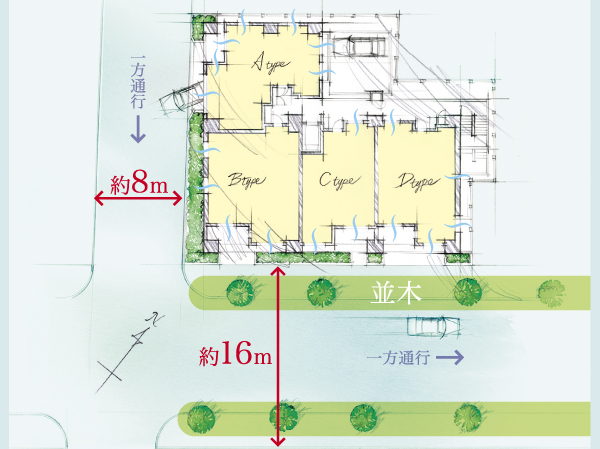 Location conceptual diagram 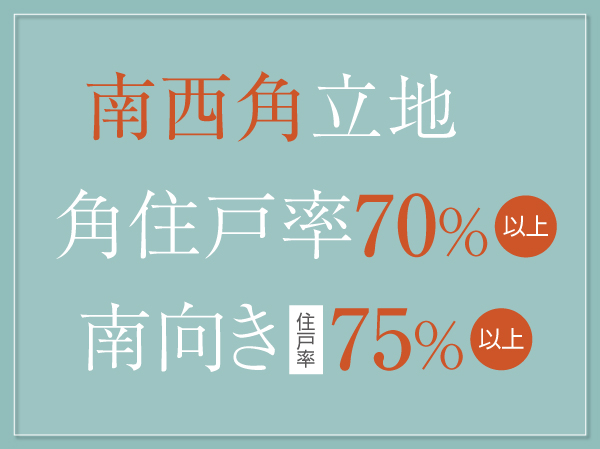 Features of Property ![[closet] In hanger pipes and shelves, Effective use of the storage space! Clothing also miscellaneous goods nor Shimae books, Excellent storage capacity (publication photograph taken a B-type model room)](/images/tokyo/chuo/044b03p21.jpg) [closet] In hanger pipes and shelves, Effective use of the storage space! Clothing also miscellaneous goods nor Shimae books, Excellent storage capacity (publication photograph taken a B-type model room) 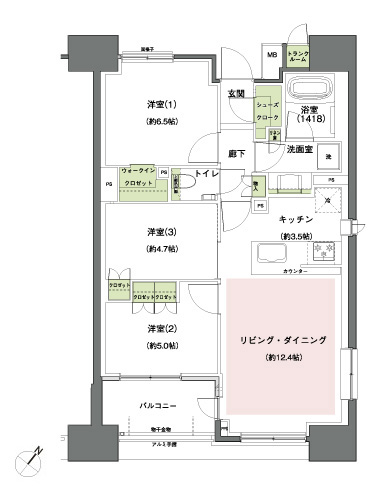 D-type basic plan 3LDK + WIC + SC + TR occupied area: 70.35 sq m (trunk room area including 0.52 sq m) balcony area: 5.78 sq m ![[Shoes cloak] The whole family of shoes, of course, Shoes cloak of large-capacity, or the like can be accommodated golf equipment and buggy. Many shelf number, Searchable immediately to wear shoes you want. Glad be out with one's shoes on](/images/tokyo/chuo/044b03p24.jpg) [Shoes cloak] The whole family of shoes, of course, Shoes cloak of large-capacity, or the like can be accommodated golf equipment and buggy. Many shelf number, Searchable immediately to wear shoes you want. Glad be out with one's shoes on ![[Slide storage] Kitchens, And or storing the wine bottle in a vertical, Ensure a rich space that can be stored in accordance with the size. Peace of mind can have a small child with a soft close function](/images/tokyo/chuo/044b03p22.jpg) [Slide storage] Kitchens, And or storing the wine bottle in a vertical, Ensure a rich space that can be stored in accordance with the size. Peace of mind can have a small child with a soft close function ![[Three-sided mirror back storage] It can be tightly accommodate the family each of Toiletries. Convenience has taken out easy storage accessories is a cotton swab and cosmetics under the counter. Of course dryer hook and health meter space](/images/tokyo/chuo/044b03p25.jpg) [Three-sided mirror back storage] It can be tightly accommodate the family each of Toiletries. Convenience has taken out easy storage accessories is a cotton swab and cosmetics under the counter. Of course dryer hook and health meter space ![D-type menu plan [Menu 1] 2LDK + WIC + SC + TR (living ・ Dining: about 17.4 tatami) footprint: 70.35 sq m (trunk room including area 0.52 sq m) balcony area: 5.78 sq m ※ Menu plan is free of charge ・ For more information there is the application deadline, please contact the clerk](/images/tokyo/chuo/044b03p31.jpg) D-type menu plan [Menu 1] 2LDK + WIC + SC + TR (living ・ Dining: about 17.4 tatami) footprint: 70.35 sq m (trunk room including area 0.52 sq m) balcony area: 5.78 sq m ※ Menu plan is free of charge ・ For more information there is the application deadline, please contact the clerk ![D-type menu plan [Menu 2] 3LDK + WIC + SC + TR occupied area: 70.35 sq m (trunk room including area 0.52 sq m) balcony area: 5.78 sq m ※ Menu plan is free of charge ・ For more information there is the application deadline, please contact the clerk](/images/tokyo/chuo/044b03p32.jpg) D-type menu plan [Menu 2] 3LDK + WIC + SC + TR occupied area: 70.35 sq m (trunk room including area 0.52 sq m) balcony area: 5.78 sq m ※ Menu plan is free of charge ・ For more information there is the application deadline, please contact the clerk ![D-type menu plan [Menu 3] 2LDK + WIC + SC + TR (Western-style 1: about 10.6 tatami) footprint: 70.35 sq m (trunk room including area 0.52 sq m) balcony area: 5.78 sq m ※ Menu plan is free of charge ・ For more information there is the application deadline, please contact the clerk](/images/tokyo/chuo/044b03p33.jpg) D-type menu plan [Menu 3] 2LDK + WIC + SC + TR (Western-style 1: about 10.6 tatami) footprint: 70.35 sq m (trunk room including area 0.52 sq m) balcony area: 5.78 sq m ※ Menu plan is free of charge ・ For more information there is the application deadline, please contact the clerk Living![Living. [living ・ dining] The day-to-day full of light in Nihonbashi of family. ※ All interior photos of the web is model Room B type / It includes some optional specifications (paid / Application deadline Yes)](/images/tokyo/chuo/044b03e01.jpg) [living ・ dining] The day-to-day full of light in Nihonbashi of family. ※ All interior photos of the web is model Room B type / It includes some optional specifications (paid / Application deadline Yes) ![Living. [living] Come true precisely because facing south, Gentle light is full of living-dining. Like forget that here is downtown, We drew a bright and open space. In this place where sunlight shines, Gathering nature and family, We will continue to be a happy time.](/images/tokyo/chuo/044b03e02.jpg) [living] Come true precisely because facing south, Gentle light is full of living-dining. Like forget that here is downtown, We drew a bright and open space. In this place where sunlight shines, Gathering nature and family, We will continue to be a happy time. ![Living. [dining] By position to place went to one back from the main street, Not only brightness, Also it combines tranquility as a dwelling. Space filled with relaxation and calm that can spend slowly and carefully family time. In every moment, It will be felt a certain quality of as the city mansion.](/images/tokyo/chuo/044b03e03.jpg) [dining] By position to place went to one back from the main street, Not only brightness, Also it combines tranquility as a dwelling. Space filled with relaxation and calm that can spend slowly and carefully family time. In every moment, It will be felt a certain quality of as the city mansion. ![Living. [Floor heating] living ・ The dining floor, We adopted a floor heating to warm the whole room from feet. A specification that were considered in the health that does not wind the dust. (Same specifications)](/images/tokyo/chuo/044b03e04.jpg) [Floor heating] living ・ The dining floor, We adopted a floor heating to warm the whole room from feet. A specification that were considered in the health that does not wind the dust. (Same specifications) ![Living. [bedroom] Bedroom the brightness of the living room is transmitted soft.](/images/tokyo/chuo/044b03e05.jpg) [bedroom] Bedroom the brightness of the living room is transmitted soft. ![Living. [Master bedroom] Portray deep relaxation to the night, Storage is also rich master bedroom.](/images/tokyo/chuo/044b03e20.jpg) [Master bedroom] Portray deep relaxation to the night, Storage is also rich master bedroom. Kitchen![Kitchen. [kitchen] Use the natural stone to tailor the elegant kitchen countertop. Not only appearance, It is easy to clean. Also, Adopt a hard enamel panel moon dirt and scratches around the stove. It is also possible to use a magnet accessories.](/images/tokyo/chuo/044b03e06.jpg) [kitchen] Use the natural stone to tailor the elegant kitchen countertop. Not only appearance, It is easy to clean. Also, Adopt a hard enamel panel moon dirt and scratches around the stove. It is also possible to use a magnet accessories. ![Kitchen. [Three-necked stove] Adopt a functional stove that was also attached grill in a three-necked type. Beautiful easy to maintain is Crystal Pearl top specification.](/images/tokyo/chuo/044b03e07.jpg) [Three-necked stove] Adopt a functional stove that was also attached grill in a three-necked type. Beautiful easy to maintain is Crystal Pearl top specification. ![Kitchen. [Quiet wide sink] A large pot was also adopted easy to wash wide sink. It is silent type to mitigate such as water splashing sound.](/images/tokyo/chuo/044b03e08.jpg) [Quiet wide sink] A large pot was also adopted easy to wash wide sink. It is silent type to mitigate such as water splashing sound. ![Kitchen. [Water purifier independent faucet] Water purifier independent faucet of sophisticated design. You can use the clean water at any time in the separate type.](/images/tokyo/chuo/044b03e09.jpg) [Water purifier independent faucet] Water purifier independent faucet of sophisticated design. You can use the clean water at any time in the separate type. ![Kitchen. [Range food] Excellent range hood in a stainless steel design. Smoothly to exhaust soot by the rectifier Backed.](/images/tokyo/chuo/044b03e10.jpg) [Range food] Excellent range hood in a stainless steel design. Smoothly to exhaust soot by the rectifier Backed. ![Kitchen. [Hand Shower Faucets] Adopt a hand shower faucet that can be drawn. This is useful, such as sink of care.](/images/tokyo/chuo/044b03e11.jpg) [Hand Shower Faucets] Adopt a hand shower faucet that can be drawn. This is useful, such as sink of care. Bathing-wash room![Bathing-wash room. [Bathroom] The bathroom floor was realized a safe bathroom adopted a floor of hard slippery dry finish. Also, In the specification to be easily discarded the hair and dust with one hand, It has adopted a swish swish and clean drainage port that can be kept clean.](/images/tokyo/chuo/044b03e12.jpg) [Bathroom] The bathroom floor was realized a safe bathroom adopted a floor of hard slippery dry finish. Also, In the specification to be easily discarded the hair and dust with one hand, It has adopted a swish swish and clean drainage port that can be kept clean. ![Bathing-wash room. [Full Otobasu] Up to reheating from water-covered, It can be operated by a single switch.](/images/tokyo/chuo/044b03e13.jpg) [Full Otobasu] Up to reheating from water-covered, It can be operated by a single switch. ![Bathing-wash room. [Warm bath] By wrapping the whole tub with a heat insulating material, Difficult to keep warm tub cold for a long time hot water. Because the fewer the number of times that the reheating, It is effective for reduction of energy saving and hot water cost. (Conceptual diagram)](/images/tokyo/chuo/044b03e19.jpg) [Warm bath] By wrapping the whole tub with a heat insulating material, Difficult to keep warm tub cold for a long time hot water. Because the fewer the number of times that the reheating, It is effective for reduction of energy saving and hot water cost. (Conceptual diagram) ![Bathing-wash room. [Powder Room] Adopt a vanity that is easy in the morning of the dressing in a large mirror and spacious space. Available in easy-to-use place a space that can accommodate the amenities items. Also it provides the ability to remove the cloudiness of the mirror at the touch of a button.](/images/tokyo/chuo/044b03e14.jpg) [Powder Room] Adopt a vanity that is easy in the morning of the dressing in a large mirror and spacious space. Available in easy-to-use place a space that can accommodate the amenities items. Also it provides the ability to remove the cloudiness of the mirror at the touch of a button. ![Bathing-wash room. [Three-sided mirror back storage] A wide variety of toiletries to put away easy, respectively, It offers a fine-grained storage.](/images/tokyo/chuo/044b03e15.jpg) [Three-sided mirror back storage] A wide variety of toiletries to put away easy, respectively, It offers a fine-grained storage. ![Bathing-wash room. [Square bowl integrated counter] Adopt an integrated Square bowl is clean there is no easy seam. It creates a neat and clean impression.](/images/tokyo/chuo/044b03e16.jpg) [Square bowl integrated counter] Adopt an integrated Square bowl is clean there is no easy seam. It creates a neat and clean impression. Toilet![Toilet. [Water-saving toilet] Adopt a toilet to clean and produce a space. In the dirt it is easy to clean difficult luck specification, further, It is water-saving type of toilet bowl that takes into account also in energy saving. Cupboard hanging that Shimae the and care products are also available.](/images/tokyo/chuo/044b03e17.jpg) [Water-saving toilet] Adopt a toilet to clean and produce a space. In the dirt it is easy to clean difficult luck specification, further, It is water-saving type of toilet bowl that takes into account also in energy saving. Cupboard hanging that Shimae the and care products are also available. 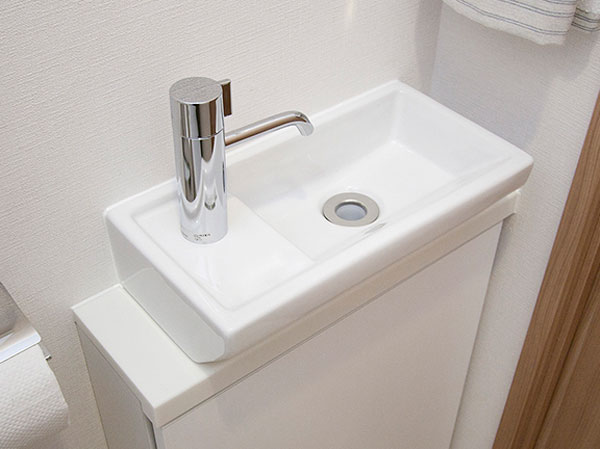 (Shared facilities ・ Common utility ・ Pet facility ・ Variety of services ・ Security ・ Earthquake countermeasures ・ Disaster-prevention measures ・ Building structure ・ Such as the characteristics of the building) Shared facilities![Shared facilities. [It was achieved because of the land, Downtown mansion of family] Proximity to the city center, Peaceful living environment, And open-minded site. A new city center mansion by taking advantage of this privileged location to family, Gift you. (Exterior view)](/images/tokyo/chuo/044b03f01.jpg) [It was achieved because of the land, Downtown mansion of family] Proximity to the city center, Peaceful living environment, And open-minded site. A new city center mansion by taking advantage of this privileged location to family, Gift you. (Exterior view) ![Shared facilities. [Place the planted zone] Make you feel familiar green, Place the planted zone is around the building. Enhance the boundary of the town, We crowded wrapped gently number of time. (Entrance Rendering)](/images/tokyo/chuo/044b03f02.jpg) [Place the planted zone] Make you feel familiar green, Place the planted zone is around the building. Enhance the boundary of the town, We crowded wrapped gently number of time. (Entrance Rendering) ![Shared facilities. [Location to achieve an open living spaces] The plan is to position, Southwest angle location went to one back from the main street. Not only the southeast, A large number of corner dwelling unit has designed. Also, Tree-lined streets of the southeast side while wide that a width of about 16m-way. You can feel the relaxed and green of moisture. (Rich conceptual diagram)](/images/tokyo/chuo/044b03f03.gif) [Location to achieve an open living spaces] The plan is to position, Southwest angle location went to one back from the main street. Not only the southeast, A large number of corner dwelling unit has designed. Also, Tree-lined streets of the southeast side while wide that a width of about 16m-way. You can feel the relaxed and green of moisture. (Rich conceptual diagram) Security![Security. [Total Security System] Online system / Fire detector, Emergency button, Alarm of crime prevention, etc., Sensors monitoring the abnormality of each equipment installed in common areas. Abnormal signal is express is emergency response personnel are transferred to the tie-up security company via the Marubeni Community monitoring center. On-call system / Provide accurate advice equipment technician by you contact the emergency contact when the abnormality of the housing equipment has occurred. If necessary, rushed to the scene. Home security / Respond quickly to enter the situation in the emergency response personnel were mobilized at the time of abnormality has been entrusted to us in advance if it is determined that the required key. Properly deal done the report also to the relevant authorities in case of emergencies. (Conceptual diagram)](/images/tokyo/chuo/044b03f04.gif) [Total Security System] Online system / Fire detector, Emergency button, Alarm of crime prevention, etc., Sensors monitoring the abnormality of each equipment installed in common areas. Abnormal signal is express is emergency response personnel are transferred to the tie-up security company via the Marubeni Community monitoring center. On-call system / Provide accurate advice equipment technician by you contact the emergency contact when the abnormality of the housing equipment has occurred. If necessary, rushed to the scene. Home security / Respond quickly to enter the situation in the emergency response personnel were mobilized at the time of abnormality has been entrusted to us in advance if it is determined that the required key. Properly deal done the report also to the relevant authorities in case of emergencies. (Conceptual diagram) ![Security. [Double security] And residents with a key, So that other than the visitors from inside the building to give a note of the residents are not placed in the building, It has adopted the auto-lock. It can be prevented from entering the suspicious person in the building in advance, Also protected privacy. (Conceptual diagram)](/images/tokyo/chuo/044b03f05.gif) [Double security] And residents with a key, So that other than the visitors from inside the building to give a note of the residents are not placed in the building, It has adopted the auto-lock. It can be prevented from entering the suspicious person in the building in advance, Also protected privacy. (Conceptual diagram) ![Security. [Entrance double lock] Double-lock entrance door which cylinder is provided on the top and bottom two places. It has also adopted strong sickle-type dead bolt lock on crime prevention thumb and pry the picking measures. (Same specifications)](/images/tokyo/chuo/044b03f06.jpg) [Entrance double lock] Double-lock entrance door which cylinder is provided on the top and bottom two places. It has also adopted strong sickle-type dead bolt lock on crime prevention thumb and pry the picking measures. (Same specifications) ![Security. [CP certified door] Is possible to prevent more than 5 minutes has adopted a door that has received the certification of products that have been identified for the invasion tactics do the crime prevention performance test.](/images/tokyo/chuo/044b03f07.gif) [CP certified door] Is possible to prevent more than 5 minutes has adopted a door that has received the certification of products that have been identified for the invasion tactics do the crime prevention performance test. ![Security. [Security Window Sensor] When you open a security window sensor installation site at the time of the state where the crime prevention set to ON at the intercom with TV monitor, Problem in the security company in the automatic alarm and at the same time. ( ※ Except for some) (same specifications)](/images/tokyo/chuo/044b03f08.jpg) [Security Window Sensor] When you open a security window sensor installation site at the time of the state where the crime prevention set to ON at the intercom with TV monitor, Problem in the security company in the automatic alarm and at the same time. ( ※ Except for some) (same specifications) ![Security. [Color TV monitor with intercom] You can see the entrance of visitors in the voice and image, Adopt a color TV monitor with intercom. You can shut out in advance of the visit of a suspicious person. (Same specifications)](/images/tokyo/chuo/044b03f09.jpg) [Color TV monitor with intercom] You can see the entrance of visitors in the voice and image, Adopt a color TV monitor with intercom. You can shut out in advance of the visit of a suspicious person. (Same specifications) Earthquake ・ Disaster-prevention measures![earthquake ・ Disaster-prevention measures. [A pair of entrance door Shin door frame] To allow opening and closing even when the door frame is deformed by an earthquake, Ensure the inter-liked between the door frame and the door. Horizontal ・ Frame is deformed in any of the power of the vertical, Even if it contacts the frame and the door, We care to make it easier to open and close. (Conceptual diagram)](/images/tokyo/chuo/044b03f10.gif) [A pair of entrance door Shin door frame] To allow opening and closing even when the door frame is deformed by an earthquake, Ensure the inter-liked between the door frame and the door. Horizontal ・ Frame is deformed in any of the power of the vertical, Even if it contacts the frame and the door, We care to make it easier to open and close. (Conceptual diagram) ![earthquake ・ Disaster-prevention measures. [Elevator of earthquake measures] Sensing the initial fine movement along with the occurrence of the earthquake, Open the door to stop at the nearest floor. Also, And then it stops working until the nearest floor, even if you have any power outage. (Conceptual diagram)](/images/tokyo/chuo/044b03f11.gif) [Elevator of earthquake measures] Sensing the initial fine movement along with the occurrence of the earthquake, Open the door to stop at the nearest floor. Also, And then it stops working until the nearest floor, even if you have any power outage. (Conceptual diagram) ![earthquake ・ Disaster-prevention measures. [Earthquake alert system SCOOP] Receiving the earthquake early warning ・ Analysis and, We will inform the earthquake in the intercom in front of the big shake.](/images/tokyo/chuo/044b03f12.gif) [Earthquake alert system SCOOP] Receiving the earthquake early warning ・ Analysis and, We will inform the earthquake in the intercom in front of the big shake. Building structure![Building structure. [Double floor ・ Double ceiling] Concrete slab with a thickness of about 200mm (2 floor part 250mm) and a double floor structure using plated of damping material filled in, It has extended sound insulation to the upper and lower floors. (Conceptual diagram)](/images/tokyo/chuo/044b03f13.gif) [Double floor ・ Double ceiling] Concrete slab with a thickness of about 200mm (2 floor part 250mm) and a double floor structure using plated of damping material filled in, It has extended sound insulation to the upper and lower floors. (Conceptual diagram) ![Building structure. [Tosakaikabe] Tosakaikabe between the dwelling unit is, And specifications in consideration for sound insulation, Reduce the sound leakage. The sound of Tonarito will grant the private time you do not mind. (Conceptual diagram)](/images/tokyo/chuo/044b03f14.gif) [Tosakaikabe] Tosakaikabe between the dwelling unit is, And specifications in consideration for sound insulation, Reduce the sound leakage. The sound of Tonarito will grant the private time you do not mind. (Conceptual diagram) ![Building structure. [Thermal insulation of the outer wall] The wall facing the outside ・ Liang ・ The interior side of the pillar it is spray and plasterboard clad insulation of about 25mm. Also a portion in contact with the outside air is finished with tiles and spraying tile. (Conceptual diagram)](/images/tokyo/chuo/044b03f15.gif) [Thermal insulation of the outer wall] The wall facing the outside ・ Liang ・ The interior side of the pillar it is spray and plasterboard clad insulation of about 25mm. Also a portion in contact with the outside air is finished with tiles and spraying tile. (Conceptual diagram) ![Building structure. [Support pile (site construction 拡底 pile)] The gravel layer in the basement about 34.5m, Ten pouring reinforced concrete piles with a diameter of about 2.0m. By 拡底 pile that spread the tip of the pile, Area in contact with the supporting ground is expanding, We can ensure a stronger support force. (Part pile steel pipe winding) (conceptual diagram)](/images/tokyo/chuo/044b03f17.gif) [Support pile (site construction 拡底 pile)] The gravel layer in the basement about 34.5m, Ten pouring reinforced concrete piles with a diameter of about 2.0m. By 拡底 pile that spread the tip of the pile, Area in contact with the supporting ground is expanding, We can ensure a stronger support force. (Part pile steel pipe winding) (conceptual diagram) ![Building structure. [Double reinforcement] The main structure such as a floor or wall assembly of the rebar in a grid pattern, A double zigzag reinforcement to partner to double reinforcement and a zigzag pattern to partner double You are standard. ※ There is also the case of a single reinforcement by site. (Conceptual diagram)](/images/tokyo/chuo/044b03f18.jpg) [Double reinforcement] The main structure such as a floor or wall assembly of the rebar in a grid pattern, A double zigzag reinforcement to partner to double reinforcement and a zigzag pattern to partner double You are standard. ※ There is also the case of a single reinforcement by site. (Conceptual diagram) ![Building structure. [Welding closed hoop muscle ・ Head thickness] Compared to the hoop source in joints, Welding closed hoop muscle that is more tenacity ※ The adoption. Also, It sets the head thickness of concrete in each part of the main structure in order to increase the durability of the building. ※ 1st floor ~ Adopted on the 7th floor, However, the 8th floor or more high intensity shear reinforcement is welded closed hoop (conceptual diagram)](/images/tokyo/chuo/044b03f19.jpg) [Welding closed hoop muscle ・ Head thickness] Compared to the hoop source in joints, Welding closed hoop muscle that is more tenacity ※ The adoption. Also, It sets the head thickness of concrete in each part of the main structure in order to increase the durability of the building. ※ 1st floor ~ Adopted on the 7th floor, However, the 8th floor or more high intensity shear reinforcement is welded closed hoop (conceptual diagram) ![Building structure. [Double-glazing] The glass of the dwelling unit has adopted a multi-layer glass. Dry air is sealed between the two sheets of plate glass, To demonstrate the thermal insulation effect by blocking the inside and outside of the heat transmission, This glass to deafen the heat. For outdoor the effects of cold and heat less susceptible to the glass of the indoor side, Easy to maintain the temperature of the room, You can increase the energy efficiency. (Conceptual diagram)](/images/tokyo/chuo/044b03f20.gif) [Double-glazing] The glass of the dwelling unit has adopted a multi-layer glass. Dry air is sealed between the two sheets of plate glass, To demonstrate the thermal insulation effect by blocking the inside and outside of the heat transmission, This glass to deafen the heat. For outdoor the effects of cold and heat less susceptible to the glass of the indoor side, Easy to maintain the temperature of the room, You can increase the energy efficiency. (Conceptual diagram) ![Building structure. [Strict check system by the house performance evaluation organization is a third-party organization] In <Grand-Suite East Bridge Square>, Based on the "Law on the Promotion of the Housing Quality Assurance", We have received a performance evaluation by the "Housing Performance Indication System". For the performance of the conventional understanding hard to was dwelling, In third-party organizations are the same criteria that have been registered by the Minister of Land, Infrastructure and Transport, Thing that put the grade (numerical value). Furthermore,, As has been required performance design is performed, Check whether the construction work has been underway to design content Street, which is evaluated. (All houses) ※ For more information see "Housing term large Dictionary"](/images/tokyo/chuo/044b03f16.gif) [Strict check system by the house performance evaluation organization is a third-party organization] In <Grand-Suite East Bridge Square>, Based on the "Law on the Promotion of the Housing Quality Assurance", We have received a performance evaluation by the "Housing Performance Indication System". For the performance of the conventional understanding hard to was dwelling, In third-party organizations are the same criteria that have been registered by the Minister of Land, Infrastructure and Transport, Thing that put the grade (numerical value). Furthermore,, As has been required performance design is performed, Check whether the construction work has been underway to design content Street, which is evaluated. (All houses) ※ For more information see "Housing term large Dictionary" Surrounding environment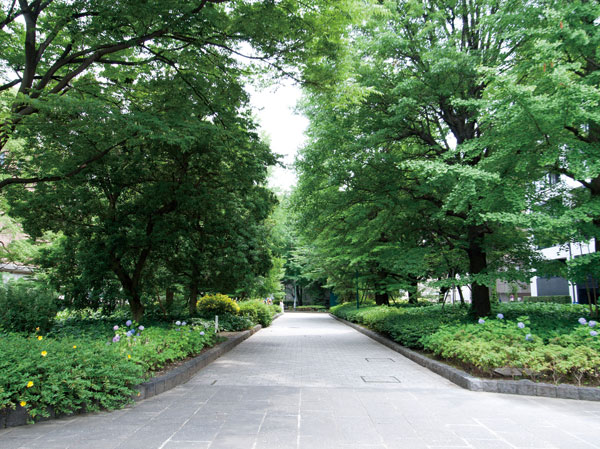 Municipal Hamacho park (8-minute walk / About 600m) 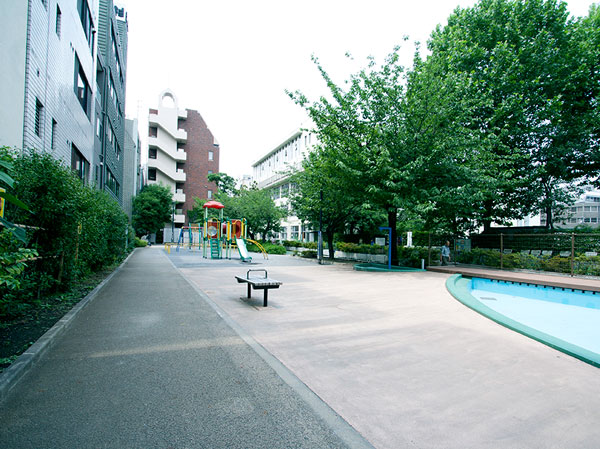 Municipal Hisamatsu children's park (3-minute walk / About 190m) 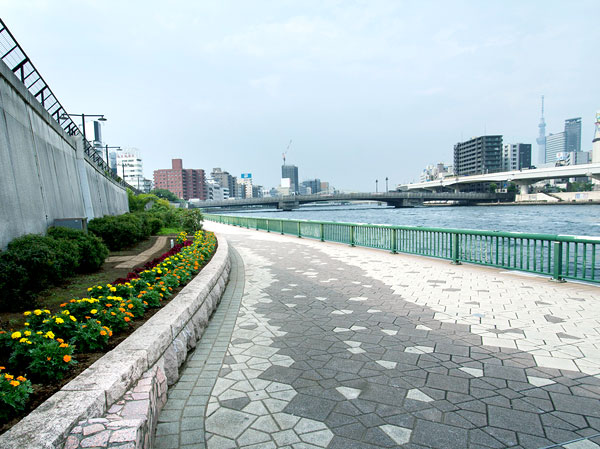 Sumida River Terrace (a 9-minute walk / About 670m) 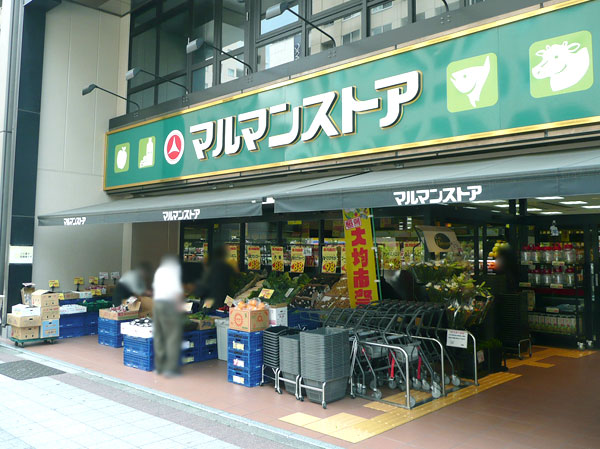 Maruman store Nihonbashi Bakurocho store (5-minute walk / About 350m) 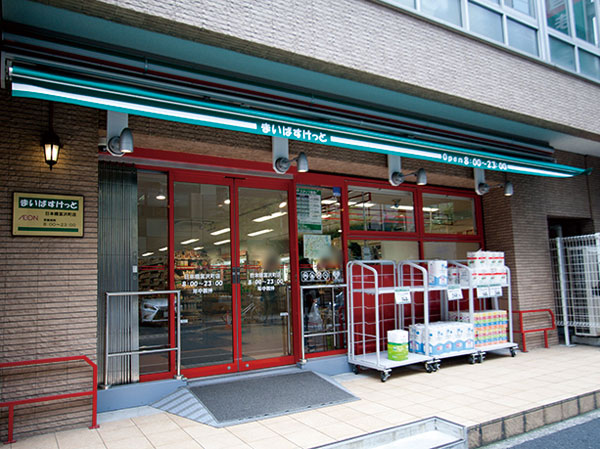 Maibasuketto (3-minute walk / About 180m) 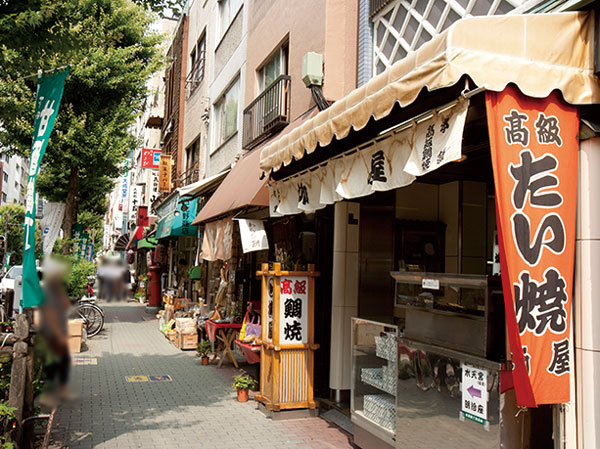 Amazake alley (7 min walk / About 510m) 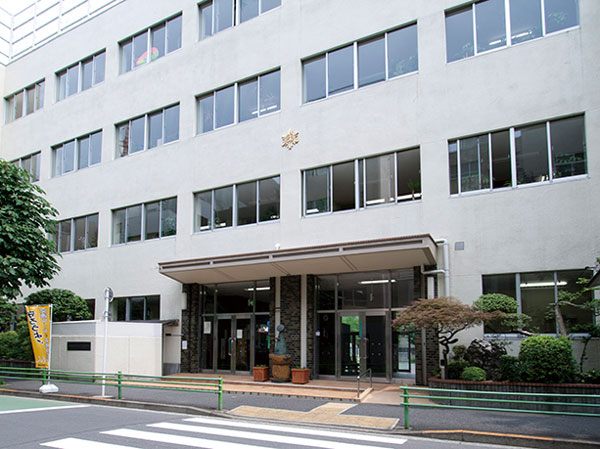 Ward Hisamatsu elementary school (a 3-minute walk / About 180m) 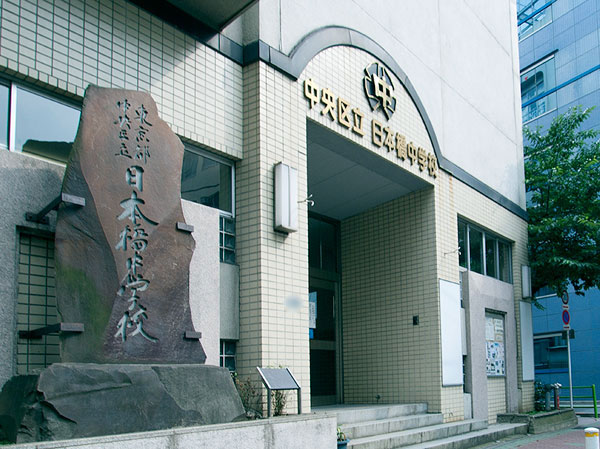 Municipal Nihonbashi junior high (6-minute walk / About 450m) 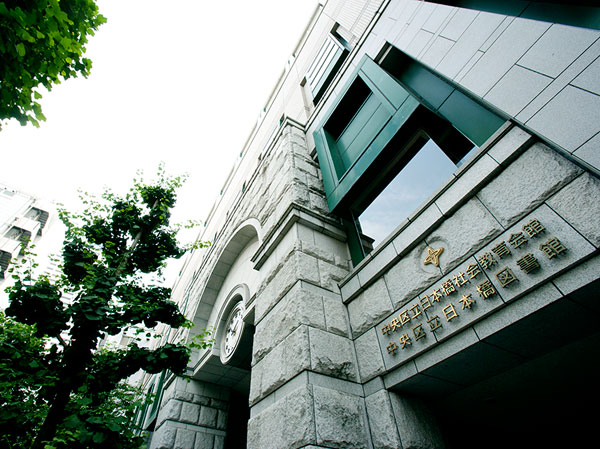 Ward Nihonbashi Library (walk 11 minutes / About 830m) 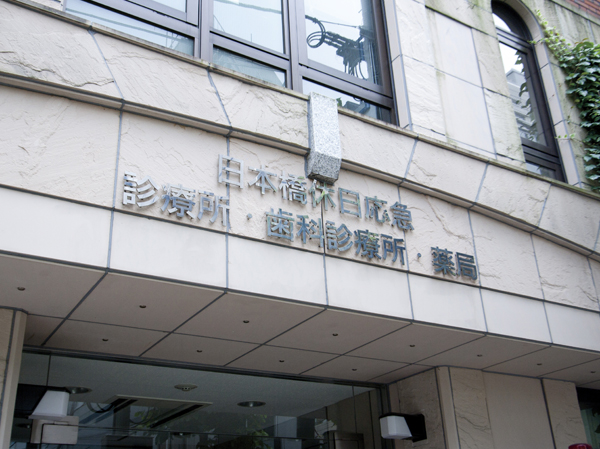 Nihonbashi holiday emergency clinic ・ Dental clinic (3-minute walk / About 170m) 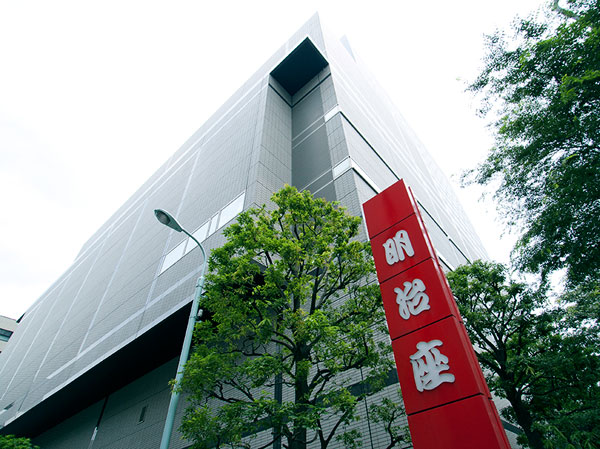 Meiji seat (7 min walk / About 510m) 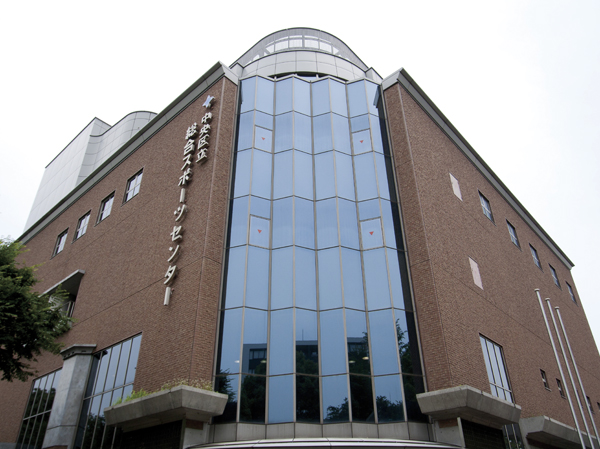 Municipal Comprehensive Sports Center (a 10-minute walk / About 780m) 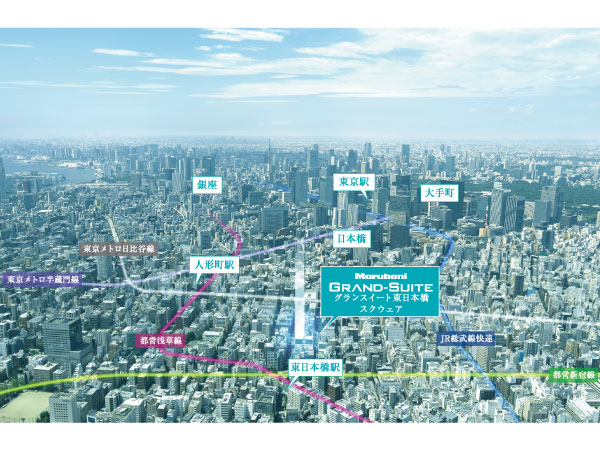 Local neighborhood (actually a slightly different is subjected to a CG processing to those that were taken in July 2013) Floor: 3LDK + WIC + TR, the occupied area: 74.28 sq m, Price: 60,900,000 yen, now on sale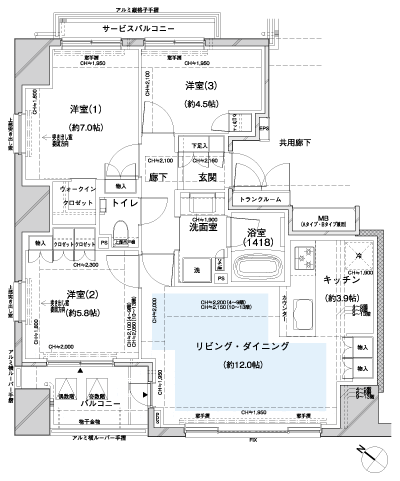 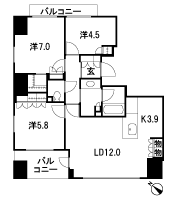 Floor: 3LDK + SC, occupied area: 77.95 sq m, Price: 71,400,000 yen, now on sale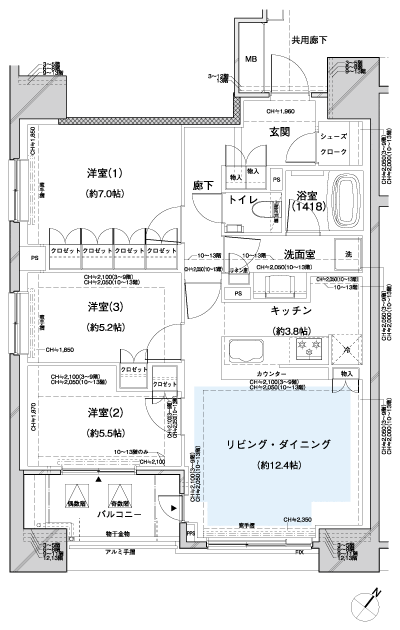 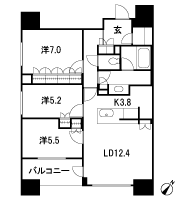 Floor: 2LDK + WIC + SC, occupied area: 60.13 sq m, Price: 51,800,000 yen, now on sale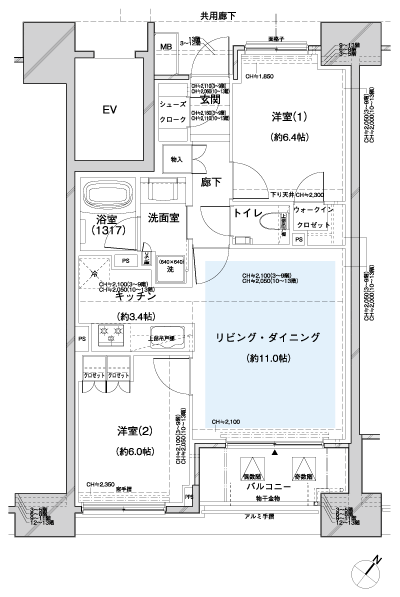 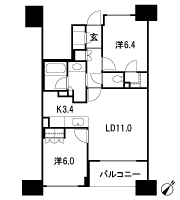 Floor: 3LDK + WIC + SC + TR, the occupied area: 70.35 sq m, Price: 63,300,000 yen, now on sale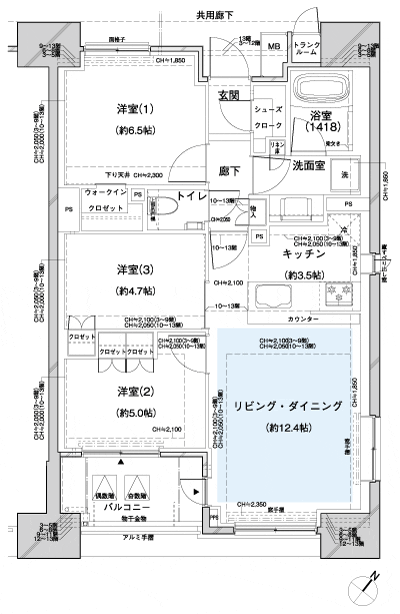 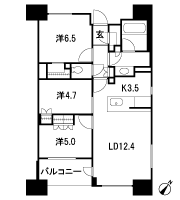 Location | |||||||||||||||||||||||||||||||||||||||||||||||||||||||||||||||||||||||||||||||||||||||||||||||||||||||||