New Apartments » Kanto » Tokyo » Central City
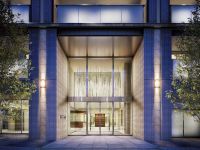 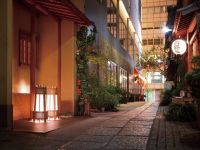
| Property name 物件名 | | Park Homes Tsukiji green side パークホームズ築地グリーンサイド | Time residents 入居時期 | | April 2015 late schedule 2015年4月下旬予定 | Floor plan 間取り | | 2LDK ~ 3LDK 2LDK ~ 3LDK | Units sold 販売戸数 | | Undecided 未定 | Occupied area 専有面積 | | 53.25 sq m ~ 73.94 sq m 53.25m2 ~ 73.94m2 | Address 住所 | | Chuo-ku, Tokyo Tsukiji 7-14-1 東京都中央区築地7-14-1他(地番) | Traffic 交通 | | Tokyo Metro Hibiya Line "Tsukiji" walk 4 minutes
Tokyo Metro Yurakucho Line "Shintomicho" walk 6 minutes
Toei Asakusa Line "Higashi" walk 9 minutes 東京メトロ日比谷線「築地」歩4分
東京メトロ有楽町線「新富町」歩6分
都営浅草線「東銀座」歩9分
| Sale schedule 販売スケジュール | | Sales will start in early March 2014 ※ price ・ Units sold is undecided. Not been finalized or sale divided by the number term or whole sell, Property data for sale dwelling unit has not yet been finalized are inscribed things of all sales target dwelling unit. Determination information will be explicit in the new sale advertising. ※ Acts that lead to secure the contract or reservation of the application and the application order to sale can not be absolutely. 2014年3月上旬販売開始予定※価格・販売戸数は未定です。全体で売るか数期で分けて販売するか確定しておらず、販売住戸が未確定のため物件データは全販売対象住戸のものを表記しています。確定情報は新規分譲広告において明示いたします。※販売開始まで契約または予約の申し込みおよび申し込み順位の確保につながる行為は一切できません。 | Completion date 完成時期 | | March 2015 in late schedule 2015年3月下旬予定 | Number of units 今回販売戸数 | | Undecided 未定 | Predetermined price 予定価格 | | Undecided 未定 | Will most price range 予定最多価格帯 | | Undecided 未定 | Administrative expense 管理費 | | An unspecified amount 金額未定 | Repair reserve 修繕積立金 | | An unspecified amount 金額未定 | Repair reserve fund 修繕積立基金 | | An unspecified amount 金額未定 | Other area その他面積 | | Balcony area: 4.89 sq m ~ 12.6 sq m , Service spaces area: 3.25 sq m バルコニー面積:4.89m2 ~ 12.6m2、サービススペース面積:3.25m2 | Property type 物件種別 | | Mansion マンション | Total units 総戸数 | | 140 households 140戸 | Structure-storey 構造・階建て | | RC12 story RC12階建 | Construction area 建築面積 | | 1108.15 sq m 1108.15m2 | Building floor area 建築延床面積 | | 11787.04 sq m 11787.04m2 | Site area 敷地面積 | | 1583.3 sq m 1583.3m2 | Site of the right form 敷地の権利形態 | | Share of ownership 所有権の共有 | Use district 用途地域 | | Commercial area 商業地域 | Parking lot 駐車場 | | On-site 36 cars (fee undecided, Mechanical 32 units ・ Flat four place) 敷地内36台(料金未定、機械式32台・平置き4台) | Bicycle-parking space 駐輪場 | | 145 cars (fee undecided) (140 bunk formula, Bicycle rental 5 units) 145台収容(料金未定)(2段式140台、レンタサイクル5台) | Bike shelter バイク置場 | | 2 cars (price TBD) 2台収容(料金未定) | Management form 管理形態 | | Consignment (working arrangements undecided) 委託(勤務形態未定) | Other overview その他概要 | | Building confirmation number: No. UHEC Ken確 25202 (2013 July 31 date) 建築確認番号:第UHEC建確25202号(平成25年7月31日付)
| About us 会社情報 | | <Seller> Minister of Land, Infrastructure and Transport (2) No. 7259 (one company) Real Estate Association (One company) Property distribution management Association (Corporation) metropolitan area real estate Fair Trade Council member Mitsui Fudosan Residential Co., Ltd. Yubinbango103-0022 Chuo-ku, Tokyo Muromachi Nihonbashi 3-1-20 (Mitsui annex) <売主>国土交通大臣(2)第7259 号(一社)不動産協会会員 (一社)不動産流通経営協会会員 (公社)首都圏不動産公正取引協議会加盟三井不動産レジデンシャル株式会社〒103-0022 東京都中央区日本橋室町3-1-20(三井別館) | Construction 施工 | | HASEKO Corporation (株)長谷工コーポレーション | Management 管理 | | Mitsuifudosanjutakusabisu (Ltd.) 三井不動産住宅サービス(株) |
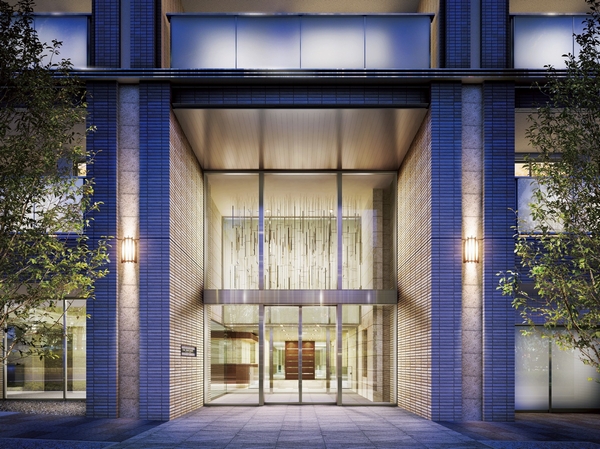 Entrance Rendering ※ Which was raised to draw based on the drawings of the planning stage, In fact a slightly different.
エントランス完成予想図※計画段階の図面を基に描き起こしたもので、実際とは多少異なります。
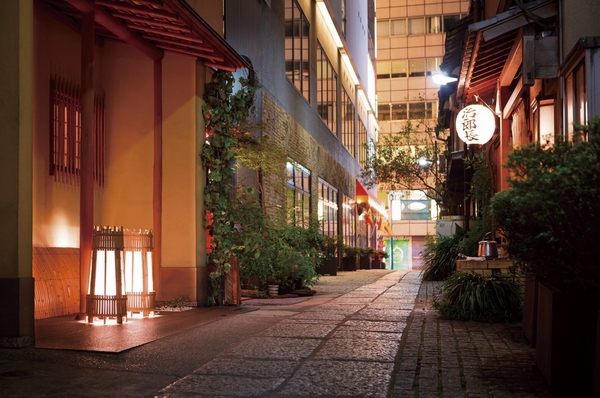 Mihara alley (about 1130m / A 15-minute walk)
三原小路(約1130m/徒歩15分)
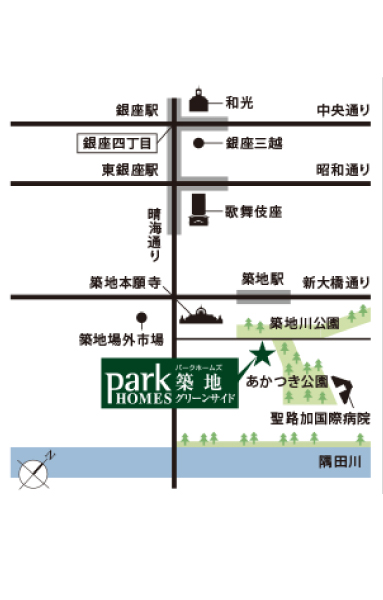 Local peripheral map
現地周辺マップ
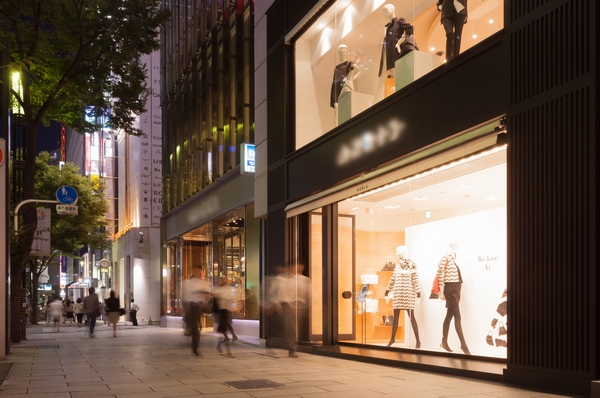 Ginza streets (about 1210m / 16-minute walk)
銀座街並み(約1210m/徒歩16分)
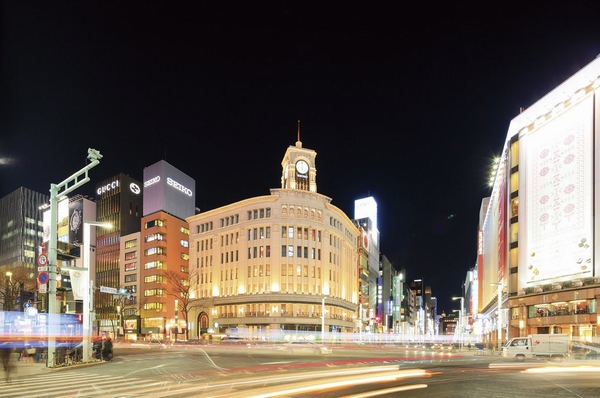 Ginza Yonchome intersection (about 1130m / A 15-minute walk)
銀座四丁目交差点(約1130m/徒歩15分)
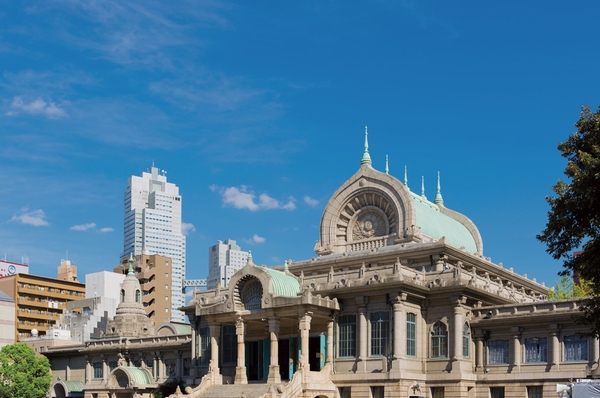 Tsukiji Honganji (about 110m / A 2-minute walk)
築地本願寺(約110m/徒歩2分)
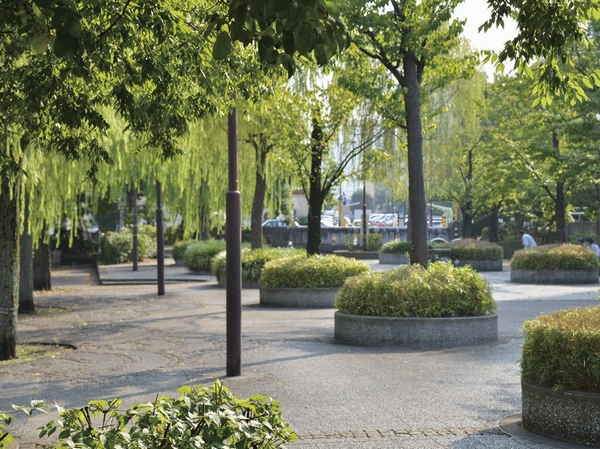 Tsukiji River Park
築地川公園
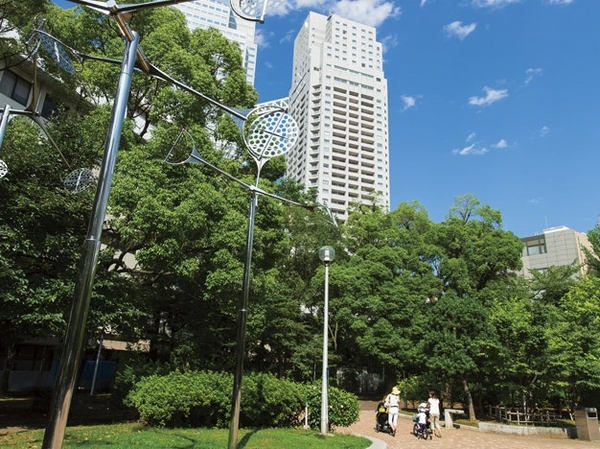 Akatsuki Park
あかつき公園
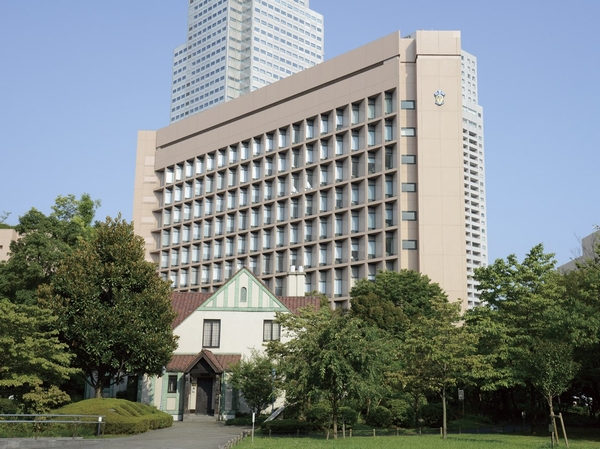 Tsukiji River Park
築地川公園
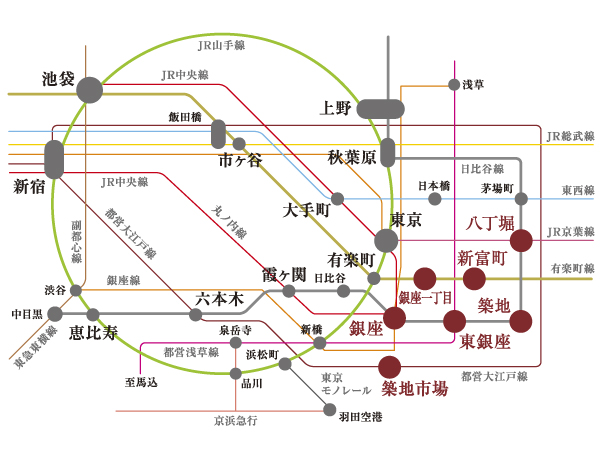 route map
路線図
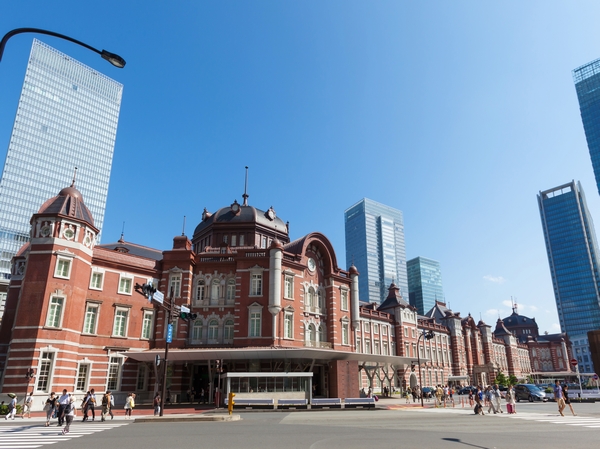 Tokyo Station
東京駅
Buildings and facilities【建物・施設】 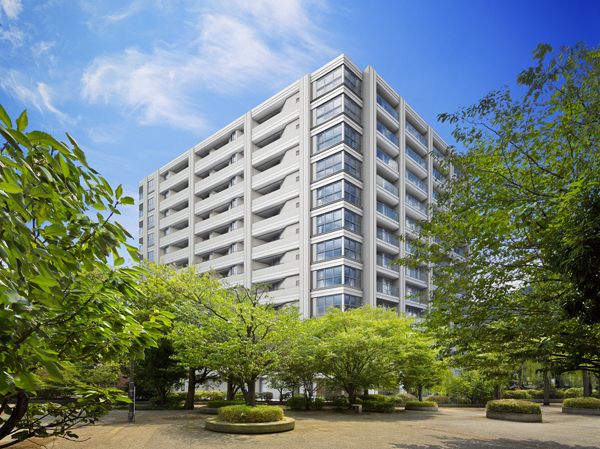 Residence birth of the total number of units 140 units in lush Koenmae. that is, Life stage that will grant more than the future of Tokyo to this. Adjacent to Ginza, It will be irreplaceable time which was nestled in the green. (Exterior CG)
緑豊かな公園前に総戸数140戸のレジデンス誕生。それは、これからの東京をこれまで以上に叶えてくれるライフステージ。銀座に隣り合う、緑に抱かれたかけがえのない時間になります。(外観完成予想CG)
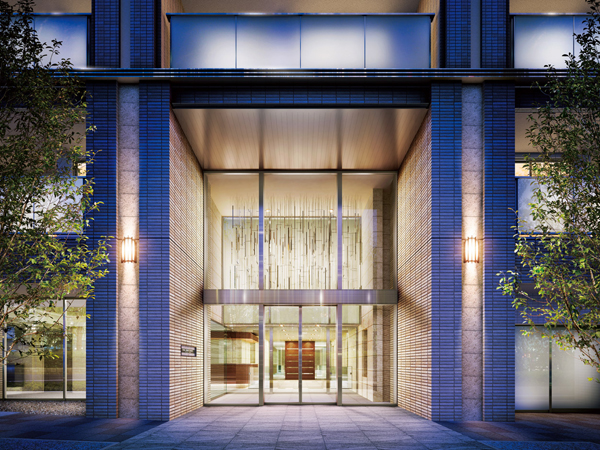 Entrance Exterior CG
エントランス外観完成予想CG
Surrounding environment【周辺環境】 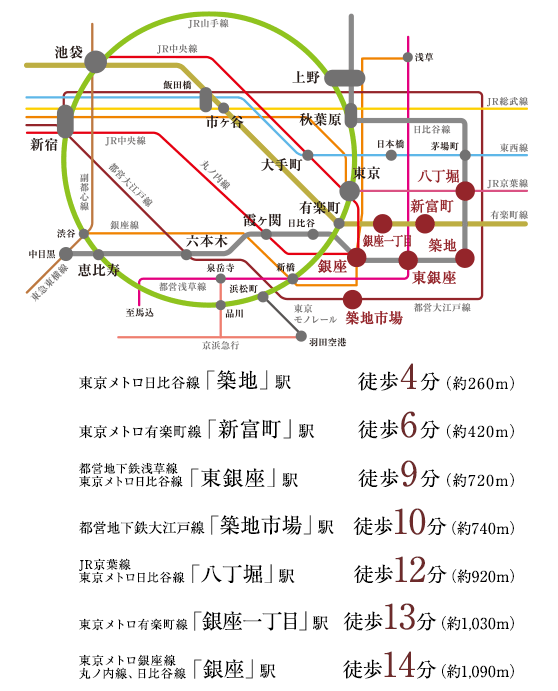 Tokyo Metro Hibiya Line, Yurakucho, Ginza line, Marunouchi Line, Toei Asakusa Line, Oedo Line, Working with 7 lines of JR Keiyo Line. Comfortable access to the city of the area's major attractions. (Access view)
東京メトロ日比谷線、有楽町線、銀座線、丸ノ内線、都営浅草線、大江戸線、JR京葉線の7路線を使いこなす。都心の主要スポットへ快適なアクセス。(交通アクセス図)
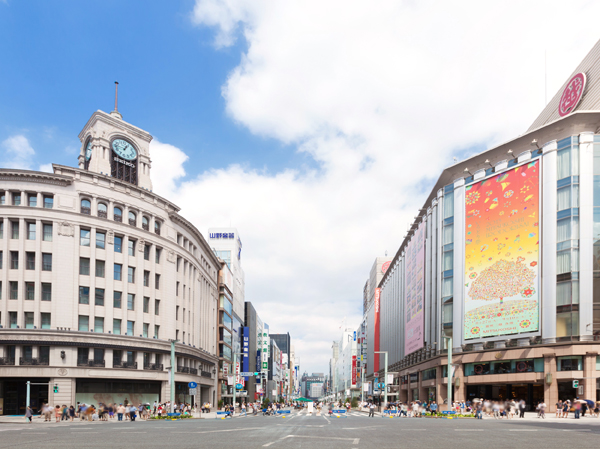 Walk-speaking to the Ginza (up to about Tokyo Metro "Ginza" station A8 exit 1090m, A 14-minute walk). There is a colorful, Adults of the city Dead Poets Society are wrapped in elegant air, Ginza. Food is also culture also daily necessities also decorate the home to all things, Here is the. (Ginza Yonchome intersection / About 1130m ・ A 15-minute walk)
銀座へは徒歩圏(東京メトロ「銀座」駅A8出口まで約1090m、徒歩14分)。華やぎがあり、いまを生きるエレガントな空気に包まれている大人の街、銀座。 食もカルチャーも日用品も暮らしを彩るすべてのものが、ここにはあります。(銀座四丁目交差点/約1130m・徒歩15分)
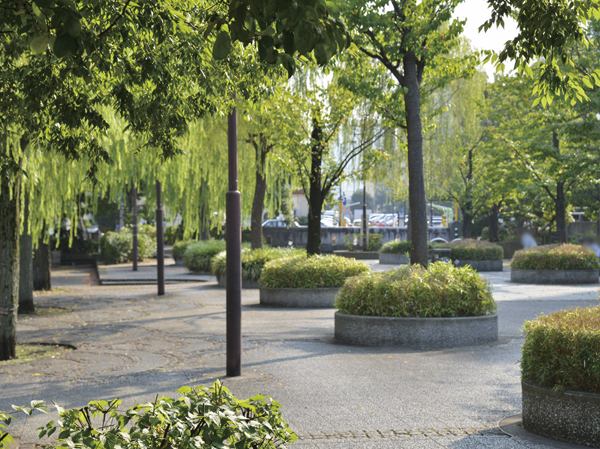 While incorporation the Ginza in everyday life, I feel the Sumida River of moisture, Location that is nestled in the lush greenery of the Tsukiji River Park, Chuo Tsukiji 7-chome. Refined also everyday serenity of non-daily also is housing that can be luxury enjoyed. (Municipal Tsukiji River Park / About 60m ・ 1-minute walk)
銀座を日常の生活に取りこみながら、隅田川の潤いを感じ、 築地川公園の豊かな緑に抱かれる場所、中央区築地7丁目。非日常の洗練も日常の静穏も贅沢に享受できる住まいです。(区立築地川公園/約60m・徒歩1分)
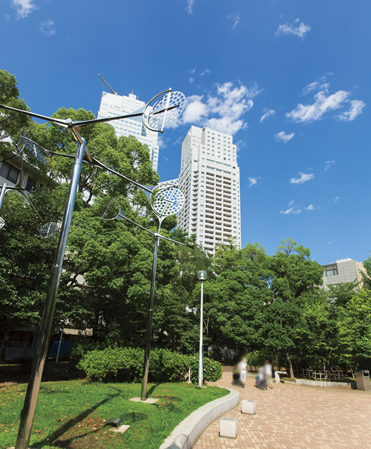 Municipal Akatsuki park (about 140m / A 2-minute walk)
区立あかつき公園(約140m/徒歩2分)
Building structure建物構造 ![Building structure. [Tokyo apartment environmental performance display] Large-scale new construction ・ By providing information about the environmental performance of the extension such as the apartment towards the purchase plan, Mansion expansion of choices that are friendly to environment ・ Improvement of evaluation in the market ・ It is a system to encourage the efforts of the owner of the voluntary environmental considerations. "Thermal insulation of buildings.", "Equipment of energy conservation.", "Solar power ・ Solar thermal ", "The life of the building.", About five items of "green", Evaluated by an asterisk (), Displays on the label. ※ For more information see "Housing term large Dictionary"](/images/tokyo/chuo/5be6edf01.gif) [Tokyo apartment environmental performance display] Large-scale new construction ・ By providing information about the environmental performance of the extension such as the apartment towards the purchase plan, Mansion expansion of choices that are friendly to environment ・ Improvement of evaluation in the market ・ It is a system to encourage the efforts of the owner of the voluntary environmental considerations. "Thermal insulation of buildings.", "Equipment of energy conservation.", "Solar power ・ Solar thermal ", "The life of the building.", About five items of "green", Evaluated by an asterisk (), Displays on the label. ※ For more information see "Housing term large Dictionary"
【東京都マンション環境性能表示】大規模新築・増築等マンションの環境性能に関する情報を購入予定の方に提供することによって、環境に配慮したマンションの選択肢拡大・市場での評価の向上・建築主の自主的な環境配慮の取組みを促すための制度です。「建物の断熱性」、「設備の省エネ性」、「太陽光発電・太陽熱」、「建物の長寿命化」、「みどり」という5項目について、評価を星印()により、ラベルに表示します。※詳細は「住宅用語大辞典」参照
Surrounding environment周辺環境 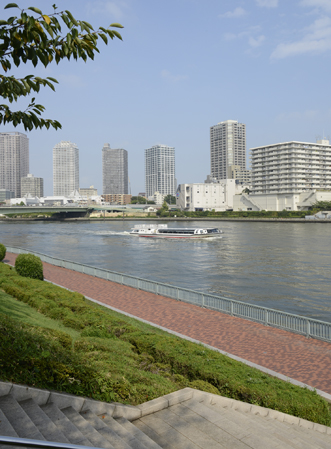 Sumida River Terrace (about 530m / 7-minute walk)
隅田川テラス(約530m/徒歩7分)
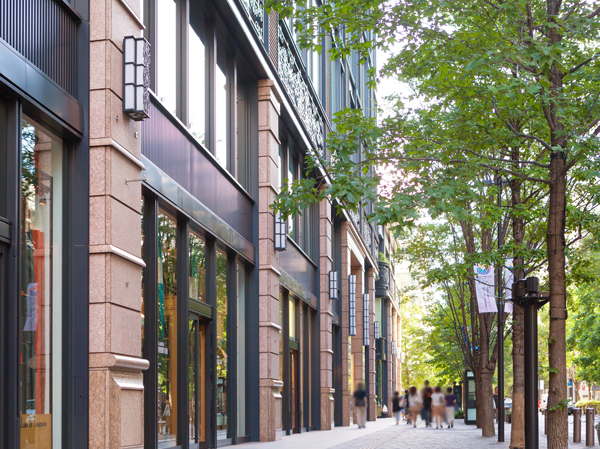 Marunouchi streets (about 2050m / Bicycle about 9 minutes)
丸の内街並み(約2050m/自転車約9分)
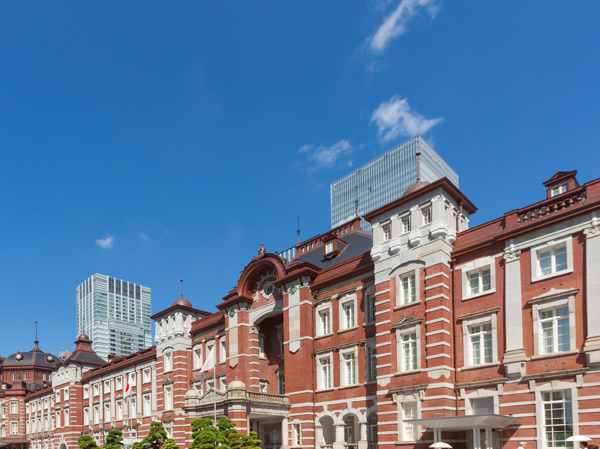 Tokyo Station Marunouchi North Exit (about 2160m / Bicycle about 9 minutes)
東京駅丸の内北口(約2160m/自転車約9分)
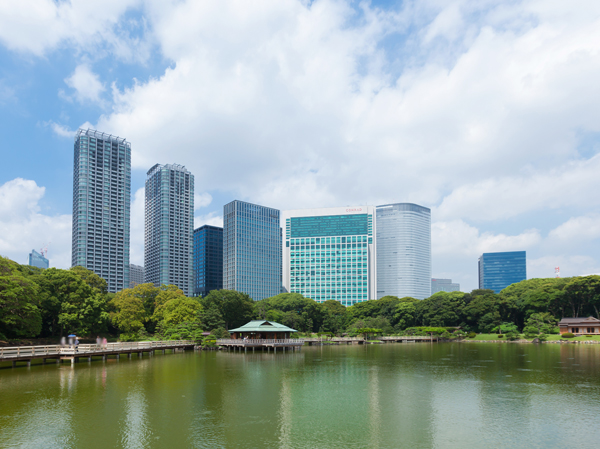 Hama Rikyu Gardens (about 1280m / 16-minute walk)
浜離宮恩賜庭園(約1280m/徒歩16分)
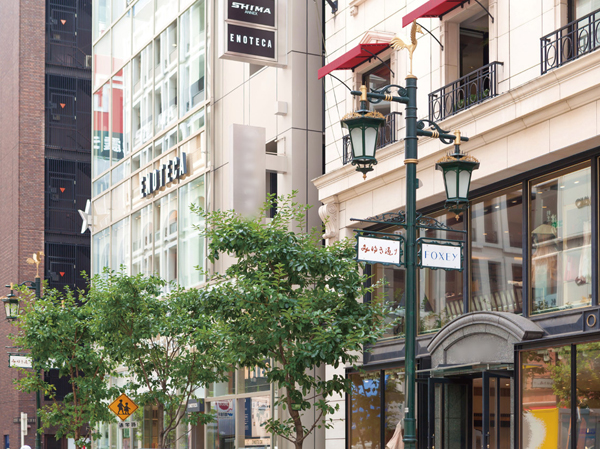 Miyuki Street (about 1020m / Walk 13 minutes)
みゆき通り(約1020m/徒歩13分)
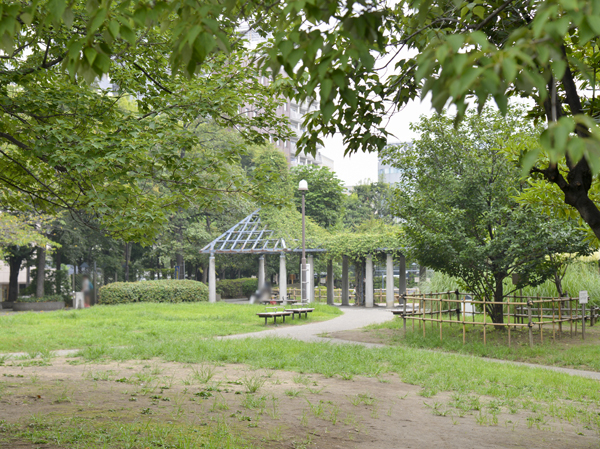 Municipal Tsukiji River Park (about 60m / 1-minute walk)
区立築地川公園(約60m/徒歩1分)
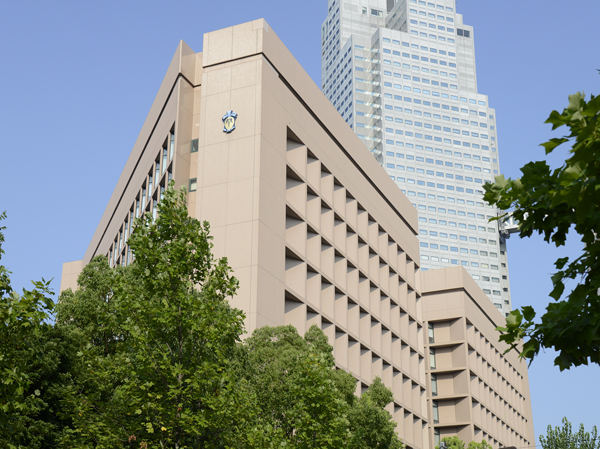 St. Luke's International Hospital (about 240m / A 3-minute walk)
聖路加国際病院(約240m/徒歩3分)
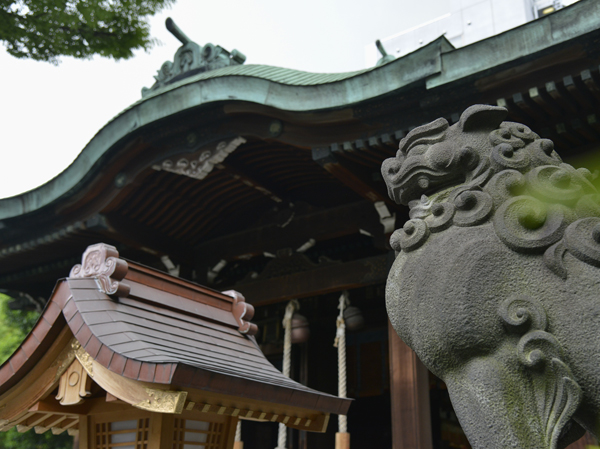 Gun Zhuzhou Inari shrine (about 1040m / Walk 13 minutes)
鉄砲洲稲荷神社(約1040m/徒歩13分)
Floor: 2LDK + WIC, the occupied area: 53.25 sq m, Price: TBD間取り: 2LDK+WIC, 専有面積: 53.25m2, 価格: 未定: 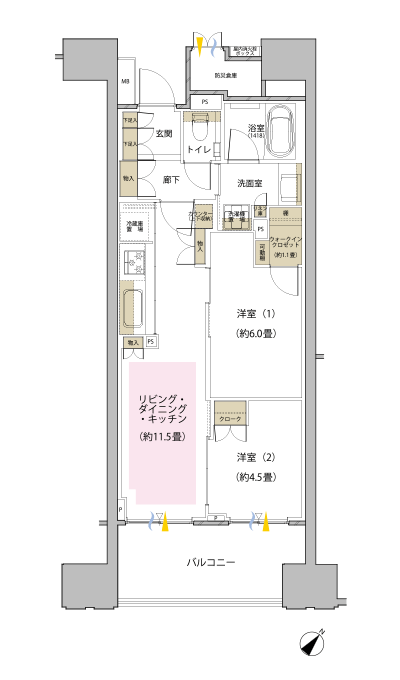
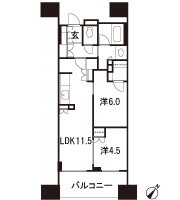
Floor: 3LD ・ K, the occupied area: 62.53 sq m, Price: TBD間取り: 3LD・K, 専有面積: 62.53m2, 価格: 未定: 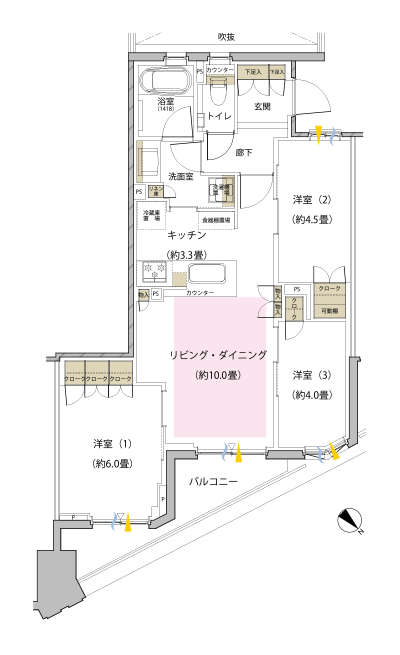
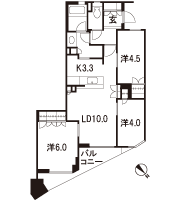
Floor: 3LD ・ K + WIC, the occupied area: 65.57 sq m, Price: TBD間取り: 3LD・K+WIC, 専有面積: 65.57m2, 価格: 未定: 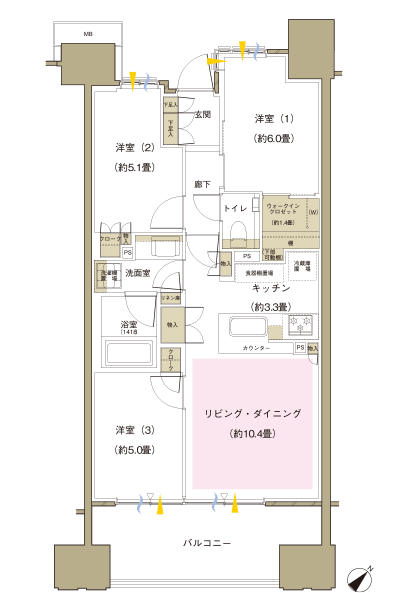
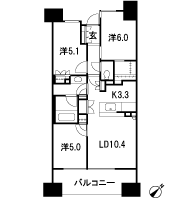
Floor: 2LDK + WIC + SIC + N, the occupied area: 67.29 sq m, Price: TBD間取り: 2LDK+WIC+SIC+N, 専有面積: 67.29m2, 価格: 未定: 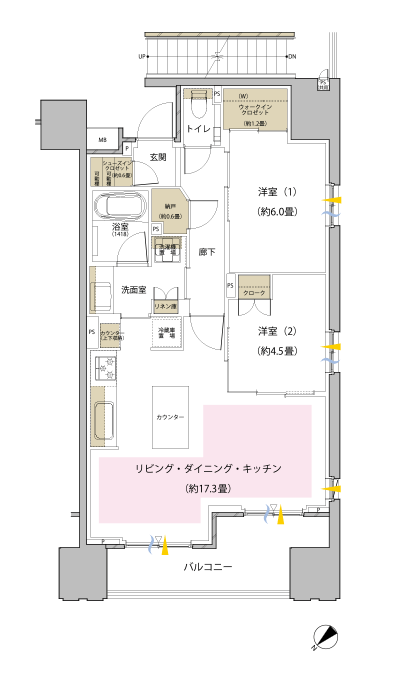
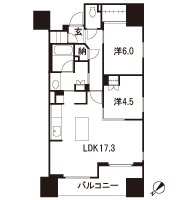
Floor: 2LD ・ K + SIC, the occupied area: 70.82 sq m, Price: TBD間取り: 2LD・K+SIC, 専有面積: 70.82m2, 価格: 未定: 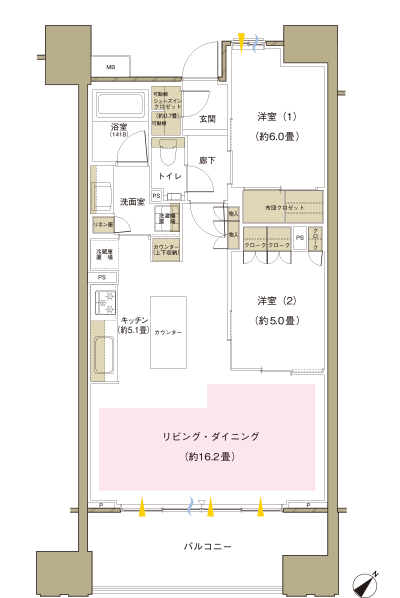
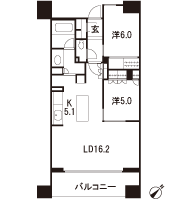
Floor: 3LD ・ K + WIC + SIC, the occupied area: 72.71 sq m, Price: TBD間取り: 3LD・K+WIC+SIC, 専有面積: 72.71m2, 価格: 未定: 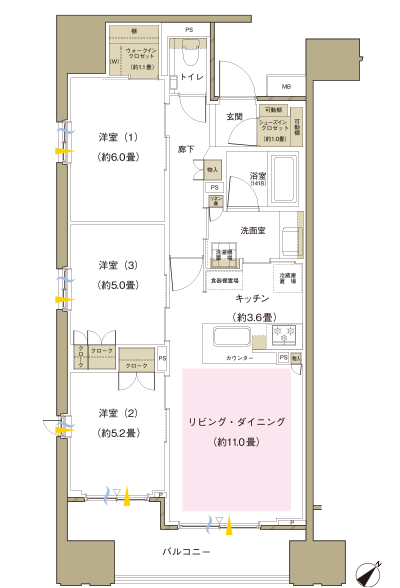
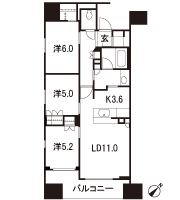
Floor: 3LD ・ K + WIC, the occupied area: 73.94 sq m, Price: TBD間取り: 3LD・K+WIC, 専有面積: 73.94m2, 価格: 未定: 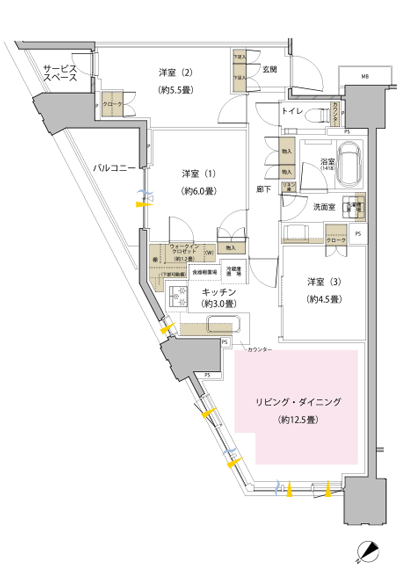
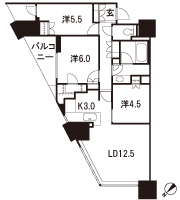
Location
| 


















![Building structure. [Tokyo apartment environmental performance display] Large-scale new construction ・ By providing information about the environmental performance of the extension such as the apartment towards the purchase plan, Mansion expansion of choices that are friendly to environment ・ Improvement of evaluation in the market ・ It is a system to encourage the efforts of the owner of the voluntary environmental considerations. "Thermal insulation of buildings.", "Equipment of energy conservation.", "Solar power ・ Solar thermal ", "The life of the building.", About five items of "green", Evaluated by an asterisk (), Displays on the label. ※ For more information see "Housing term large Dictionary"](/images/tokyo/chuo/5be6edf01.gif)





















