New Apartments » Kanto » Tokyo » Central City
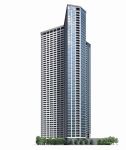 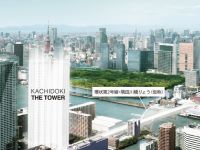
| Property name 物件名 | | KACHIDOKI THE TOWER KACHIDOKI THE TOWER | Time residents 入居時期 | | March 2017 in late schedule 2017年3月下旬予定 | Floor plan 間取り | | 1LDK ~ 4LDK 1LDK ~ 4LDK | Units sold 販売戸数 | | Undecided 未定 | Occupied area 専有面積 | | 40.42 sq m ~ 120.55 sq m 40.42m2 ~ 120.55m2 | Address 住所 | | Chuo-ku, Tokyo Kachidoki 5-1400 東京都中央区勝どき5-1400(地番) | Traffic 交通 | | JR Yamanote Line "Tokyo" a 25-minute bus "Niijima Bridge" Tomafu 1 minute
Toei Oedo Line "Kachidoki" walk 6 minutes JR山手線「東京」バス25分「新島橋」停歩1分
都営大江戸線「勝どき」歩6分
| Sale schedule 販売スケジュール | | Sales scheduled to start In late May 2014 ※ price ・ Units sold is undecided. Not been finalized or sale divided by the number term or whole sell, Property data for sale dwelling unit has not yet been finalized displays a thing of all sales target dwelling unit. Determination information will be explicit in the new sale ad. Acts that lead to secure the contract or reservation of the application and the application order to sale can not be absolutely. 販売開始予定 2014年5月下旬※価格・販売戸数は未定です。全体で売るか数期で分けて販売するか確定しておらず、販売住戸が未確定のため物件データは全販売対象住戸のものを表示しています。確定情報は新規分譲広告にて明示いたします。販売開始まで契約または予約の申込および申込順位の確保につながる行為は一切できません。 | Completion date 完成時期 | | 2016 late December plans 2016年12月下旬予定 | Number of units 今回販売戸数 | | Undecided 未定 | Expected price range 予定価格帯 | | 34 million yen ~ 222 million yen 3400万円台 ~ 2億2200万円台 | Will most price range 予定最多価格帯 | | 65 million yen 6500万円台 | Administrative expense 管理費 | | An unspecified amount 金額未定 | Repair reserve 修繕積立金 | | An unspecified amount 金額未定 | Repair reserve fund 修繕積立基金 | | An unspecified amount 金額未定 | Other area その他面積 | | Balcony area: 5.39 sq m ~ 40.13 sq m バルコニー面積:5.39m2 ~ 40.13m2 | Other limitations その他制限事項 | | Fire zones 防火地域 | Property type 物件種別 | | Mansion マンション | Total units 総戸数 | | 1420 units (including business collaborator dwelling unit 102 units) 1420戸(事業協力者住戸102戸含む) | Structure-storey 構造・階建て | | RC53 floor underground 2-story steel frame part RC53階地下2階建一部鉄骨 | Construction area 建築面積 | | 5915.9 sq m 5915.9m2 | Building floor area 建築延床面積 | | 161697.33 sq m 161697.33m2 | Site area 敷地面積 | | 10878.09 sq m 10878.09m2 | Site of the right form 敷地の権利形態 | | Share of ownership 所有権の共有 | Use district 用途地域 | | First-class residential area 第一種住居地域 | Parking lot 駐車場 | | 673 cars on site (fee TBD) 敷地内673台(料金未定) | Bicycle-parking space 駐輪場 | | 2172 cars (price TBD) 2172台収容(料金未定) | Bike shelter バイク置場 | | 95 cars (fee TBD) 95台収容(料金未定) | Management form 管理形態 | | Consignment (working arrangements undecided) 委託(勤務形態未定) | Other overview その他概要 | | Building confirmation number: No. BCJ13 Honken確 063 (2013 July 23 date), BCJ13 Honken確 063 funny 1 (2014 February 6 date),
※ 1 / The annular second Line and the Sumida River Bridge (tentative name) is, On the basis of the plan view of the Tokyo Metropolitan Government announced, Property employer is expected CG drew. Color tone is different To actually. Plans are subject to change.
※ 2 / The "new center of Tokyo" is, Kachidoki is what "city," and "tradition," and "waterfront environment" has expressed likened to the center to be a place to come true at the same time by the second Line annular opening 2016.
※ 3 / This display is, Guarantee that from the sales dwelling unit see the Tokyo Tower and Mount Fuji there is no. Vista depends on dwelling unit, It is not intended to be guaranteed over future.
※ 4 / Outside the window of the landscape is local peripheral (about 50m ・ 30F or equivalent) of the shooting from the building (August 2013) was actually the one that was synthesized by a photo CG processing slightly different. Also, View is not intended to be guaranteed over future.
※ 5 / 1-minute walk "Niijima Bridge" stop (up) than the "Ginza chome" (about 60m) to stop about 15 minutes 建築確認番号:第BCJ13本建確063号(平成25年7月23日付)、BCJ13本建確063変1(平成26年2月6日付)、
※1/環状第2号線および隅田川橋りょう(仮称)は、東京都発表の計画図をもとに、物件事業主が描いた予想CGです。色調等は実際と異なります。計画は変更となる場合がございます。
※2/「東京の新しい中心」とは、勝どきが2016年開通予定の環状第2号線によって「都市性」「伝統性」「水辺環境」が同時に叶えられる場所になることを中心になぞらえて表したものです。
※3/本表示は、販売住戸から東京タワーや富士山が見えることを保証するものではありません。眺望は住戸によって異なり、将来にわたって保証されるものではありません。
※4/窓外の風景は現地周辺(約50m・30F相当)の建物より撮影(2013年8月)した写真をCG処理により合成したもので実際とは多少異なります。また、眺望は将来にわたって保証されるものではありません。
※5/徒歩1分(約60m)の「新島橋」停留所(上り)より「銀座四丁目」停留所へ約15分 | About us 会社情報 | | <Seller ・ design ・ Construction> Minister of Land, Infrastructure and Transport (13) No. 991 Minister of Land, Infrastructure and Transport (JP -24) No. 2100 (one company) Real Estate Association (Corporation) metropolitan area real estate Fair Trade Council member Kajima Corporation Yubinbango107-8388 Tokyo, Minato-ku, Moto-Akasaka 1-3-1 <seller ・ Marketing alliance (agency)> Minister of Land, Infrastructure and Transport (2) No. 7259 (one company) Real Estate Association (One company) Property distribution management Association (Corporation) metropolitan area real estate Fair Trade Council member Mitsui Fudosan Residential Co., Ltd. Yubinbango103-0022 Nihonbashi Muromachi, Chuo-ku, Tokyo 3-1-20 (Mitsui annex) <seller ・ Marketing alliance (agency)> Minister of Land, Infrastructure and Transport (14) No. 408 (one company) Real Estate Association (Corporation) metropolitan area real estate Fair Trade Council member Mitsubishi Estate Co., Ltd. Residence Yubinbango100-8189 Otemachi, Chiyoda-ku, Tokyo 1-6-1 <seller> Minister of Land, Infrastructure and Transport (14) No. 189 (one company) Real Estate Association (One company) Property distribution management Association (Corporation) metropolitan area real estate Fair Trade Council member Sumitomo Corporation Yubinbango104-8610 Harumi, Chuo-ku, Tokyo 1-8-11 Harumi Island Triton Square Office Tower Y <seller> Minister of Land, Infrastructure and Transport (12) No. 1370 (one company) Real Estate Association (Corporation) metropolitan area real estate Fair Trade Council member Nomura Real Estate Development Co., Ltd. Head Office / Yubinbango163-0566 Tokyo Nishi-Shinjuku, Shinjuku-ku, 1-26-2 Shinjuku Nomura Building <marketing alliance (agency)> Minister of Land, Infrastructure and Transport (12) No. 1894 (one company) Real Estate Association (One company) Property distribution management Association (Corporation) metropolitan area real estate Fair Trade Council member Sumisho Building Co., Ltd. Yubinbango104-0053 Harumi, Chuo-ku, Tokyo 1-8-8 Harumi Island Triton Square Office Tower W <売主・設計・施工>国土交通大臣(13)第991 号 国土交通大臣(特-24)第2100号(一社)不動産協会会員 (公社)首都圏不動産公正取引協議会加盟鹿島建設株式会社〒107-8388 東京都港区元赤坂1-3-1<売主・販売提携(代理)>国土交通大臣(2)第7259 号(一社)不動産協会会員 (一社)不動産流通経営協会会員 (公社)首都圏不動産公正取引協議会加盟三井不動産レジデンシャル株式会社〒103-0022 東京都中央区日本橋室町3-1-20(三井別館)<売主・販売提携(代理)>国土交通大臣(14)第408 号(一社)不動産協会会員 (公社)首都圏不動産公正取引協議会加盟三菱地所レジデンス株式会社〒100-8189 東京都千代田区大手町1-6-1<売主>国土交通大臣(14)第189 号(一社)不動産協会会員 (一社)不動産流通経営協会会員 (公社)首都圏不動産公正取引協議会加盟住友商事株式会社〒104-8610 東京都中央区晴海1-8-11 晴海アイランド トリトンスクエア オフィスタワーY<売主>国土交通大臣(12)第1370 号(一社)不動産協会会員 (公社)首都圏不動産公正取引協議会加盟野村不動産株式会社本社/〒163-0566 東京都新宿区西新宿1-26-2 新宿野村ビル<販売提携(代理)>国土交通大臣(12)第1894 号(一社)不動産協会会員 (一社)不動産流通経営協会会員 (公社)首都圏不動産公正取引協議会加盟住商建物株式会社〒104-0053 東京都中央区晴海1-8-8 晴海アイランド トリトンスクエア オフィスタワーW | Construction 施工 | | Kajima Corporation (Corporation) 鹿島建設(株) | Management 管理 | | Mitsui Fudosan Residential Services Co., Ltd. 三井不動産レジデンシャルサービス(株) |
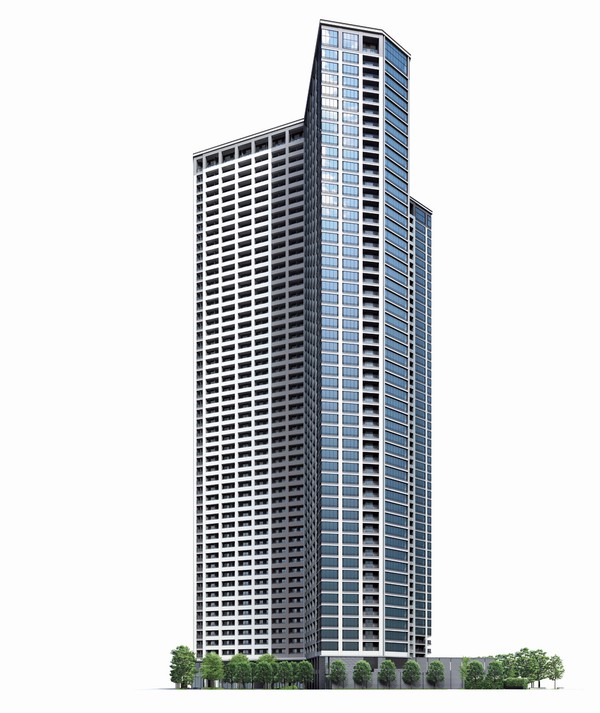 Exterior - Rendering ( ※ 7)
外観完成予想図(※7)
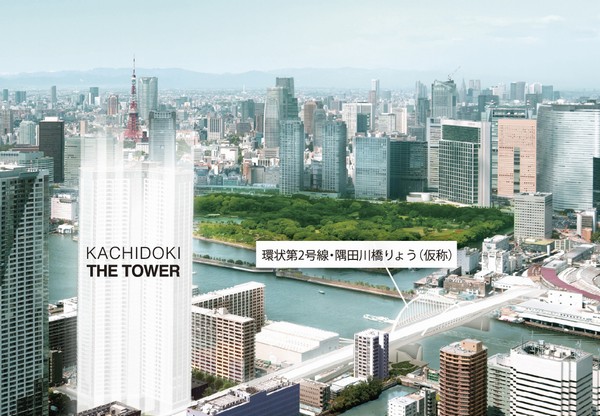 Rendering CG ※ Local neighborhood of the building (about 50m from local ・ 52 floor equivalent. Which it was subjected to somewhat different) than shooting the west direction (October 2013) and was synthesized Rendering depicting based on the drawings of the planning stage to photograph CG processing of the actual view, In fact a slightly different. Vista depends on dwelling unit, It is not intended to be guaranteed over future.
完成予想CG ※現地周辺の建物(現地より約50m・52階相当。実際の眺望とは多少異なる)より西方向を撮影(2013年10月)した写真に計画段階の図面を基に描いた完成予想図を合成しCG処理を施したもので、実際とは多少異なります。眺望は住戸によって異なり、将来にわたって保証されるものではありません。
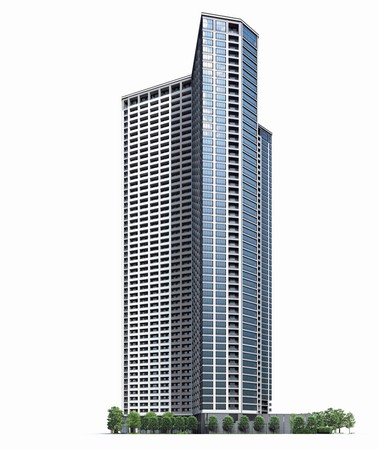 Exterior - Rendering ( ※ 7)
外観完成予想図(※7)
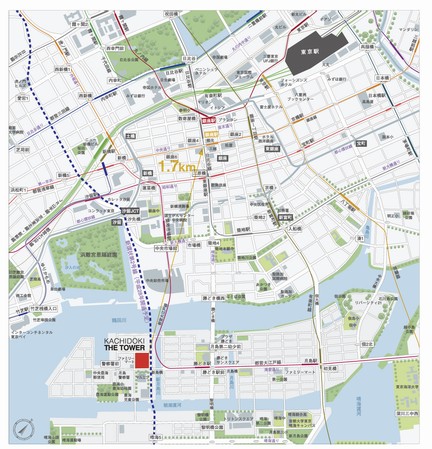 Planning area guide map
計画地案内図
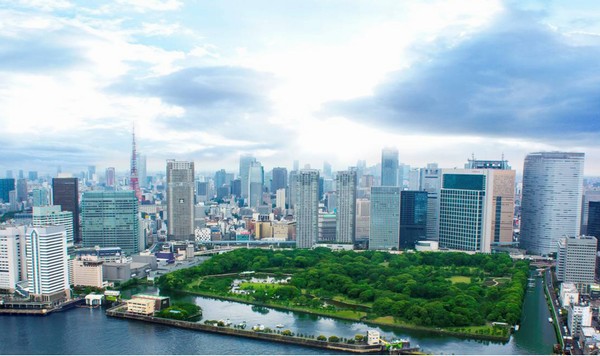 Hama Rikyu Gardens (after the annular second Line opening than local is about 1190m / Currently about 2270m)
浜離宮恩賜庭園(現地より環状第2号線開通後は約1190m/現在は約2270m)
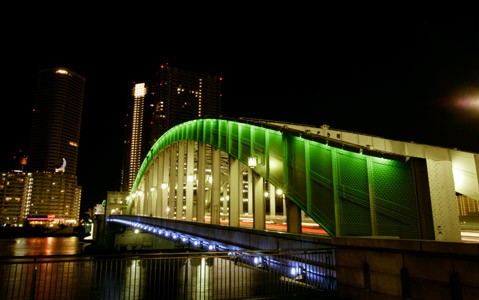 Kachidokibashi (about than local 750m)
勝鬨橋(現地より約750m)
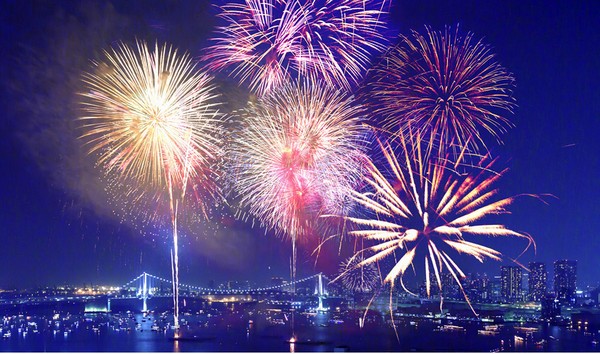 Hama Rikyu Gardens (after the annular second Line opening than local is about 1190m / Currently about 2270m)
浜離宮恩賜庭園(現地より環状第2号線開通後は約1190m/現在は約2270m)
KACHIDOKI THE TOWERKACHIDOKI THE TOWER 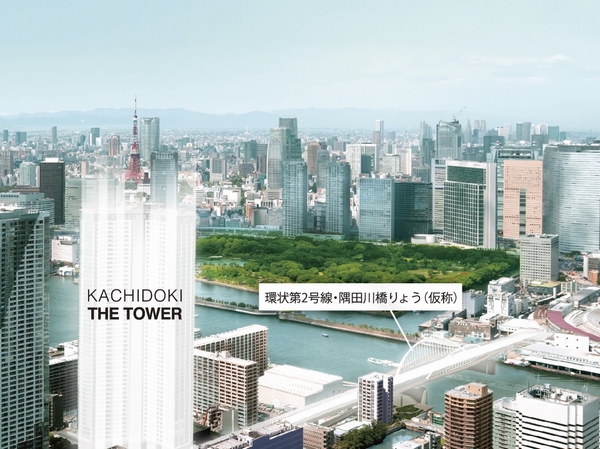 (Shared facilities ・ Common utility ・ Pet facility ・ Variety of services ・ Security ・ Earthquake countermeasures ・ Disaster-prevention measures ・ Building structure ・ Such as the characteristics of the building)
(共用施設・共用設備・ペット施設・各種サービス・セキュリティ・地震対策・防災対策・建物構造・建物の特徴など)
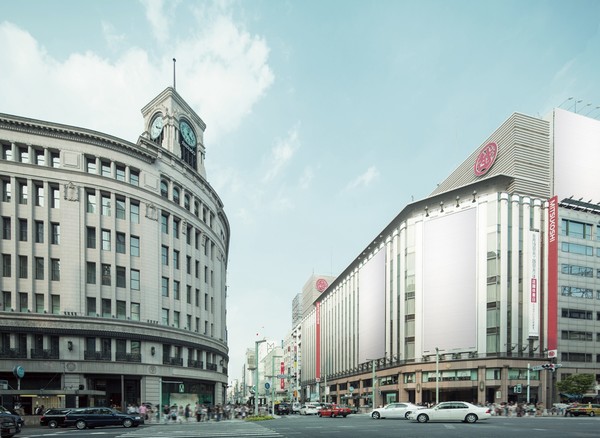 Ginza 4-chome near the intersection ※ About than local 2200m
銀座4丁目交差点付近※現地より約2200m
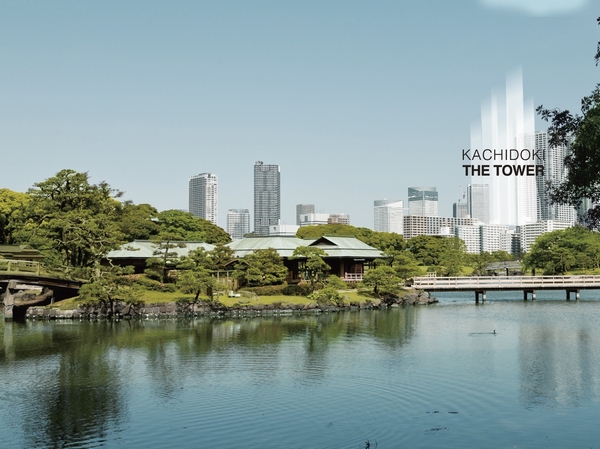 Hama Rikyu Gardens (August 2013 shooting) ※ After the annular second Line opening than local is about 1190m / Currently about 2270m. ※ In the Rendering depicting based on the drawings of the planning stage that has been subjected synthesized CG processing, In fact a slightly different.
浜離宮恩賜庭園(2013年8月撮影) ※現地より環状第2号線開通後は約1190m/現在は約2270m。※計画段階の図面を基に描いた完成予想図を合成しCG処理を施したもので、実際とは多少異なります。
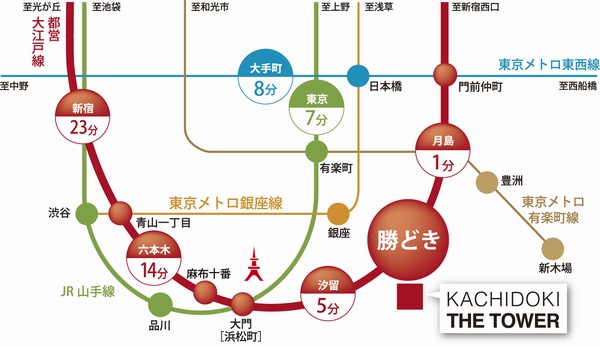 Required time Figure. Toei Oedo Line from "Kachidoki" station
所要時間図。都営大江戸線「勝どき」駅より
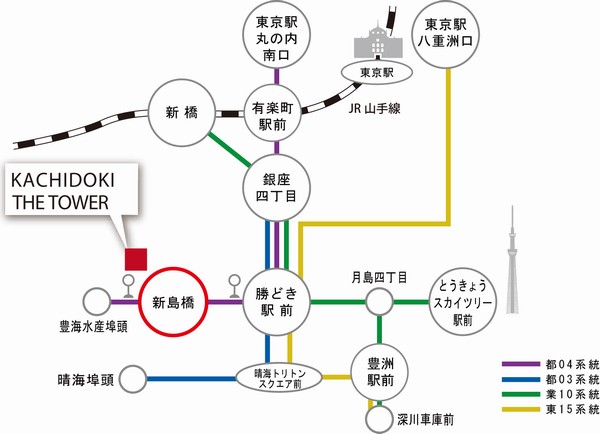 Bus route map
バス路線図
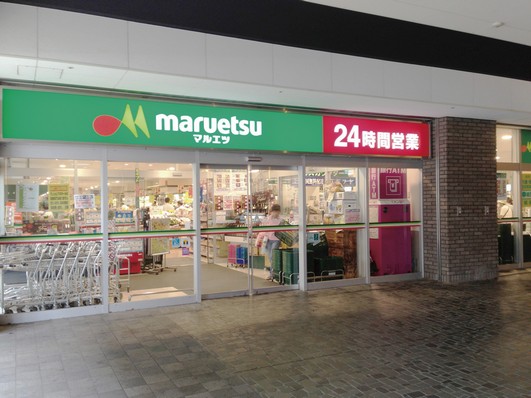 Maruetsu, Inc. Kachidoki 6-chome store (24-hour) ※ About 50m / 1-minute walk
マルエツ 勝どき六丁目店(24時間営業)※約50m/徒歩1分
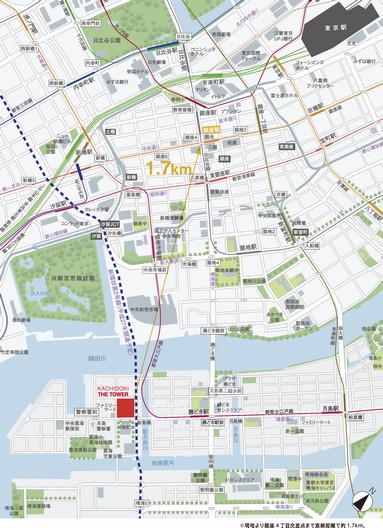 Planning area guide map
計画地案内図
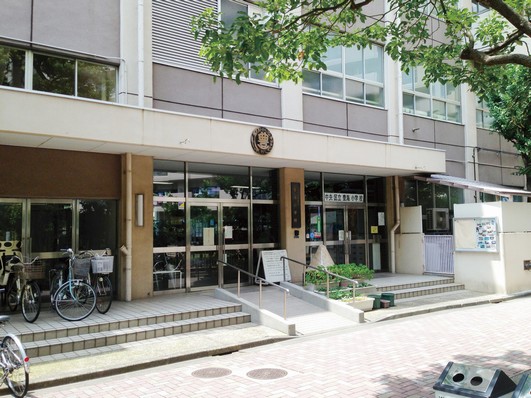 Municipal Toyomi elementary school ※ About 220m / 3-minute walk
区立豊海小学校※約220m/徒歩3分
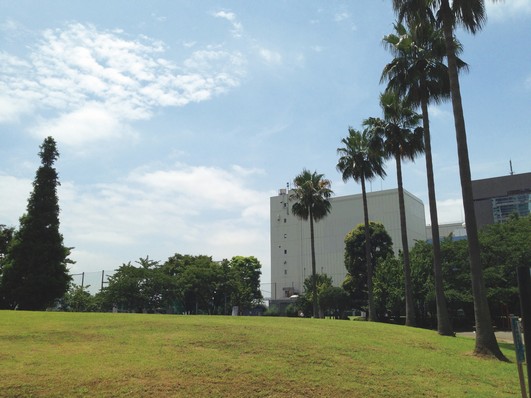 Toyomi Sports Park ※ About 290m / A 4-minute walk
豊海運動公園※約290m/徒歩4分
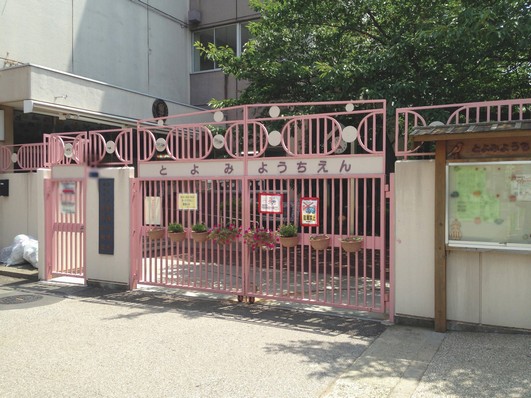 Municipal Toyomi kindergarten ※ About 220m / 3-minute walk
区立豊海幼稚園※約220m/徒歩3分
Shared facilities共用施設 ![Shared facilities. [In the sky, Here only of time, "Sky View Lounge" / 40F] as if, As it cuts the scenery as viewed from the bar of Manhattan, Superb view of Tokyo Bay area is spread in front of the eye. (40th floor Sky View Lounge Rendering, Outside the window of the landscape is about 50m from local ・ In fact a somewhat different pictures were 30th floor equivalent of shooting from the building (August 2013) in what was synthesized by CG processing. Also, View is not intended to be guaranteed over future. ※ :Less than ※ The terms and conditions, Such fee to be determined)](/images/tokyo/chuo/b97bd3f01.jpg) [In the sky, Here only of time, "Sky View Lounge" / 40F] as if, As it cuts the scenery as viewed from the bar of Manhattan, Superb view of Tokyo Bay area is spread in front of the eye. (40th floor Sky View Lounge Rendering, Outside the window of the landscape is about 50m from local ・ In fact a somewhat different pictures were 30th floor equivalent of shooting from the building (August 2013) in what was synthesized by CG processing. Also, View is not intended to be guaranteed over future. ※ :Less than ※ The terms and conditions, Such fee to be determined)
【空に浮かぶ、ここだけの時間「スカイビューラウンジ」/40F】まるで、マンハッタンのバーから眺めた景色を切り取ったように、東京ベイエリアの絶景が目の前に広がる。(40階スカイビューラウンジ完成予想図、窓外の風景は現地より約50m・30階相当の建物より撮影(2013年8月)した写真をCG処理により合成したもので実際とは多少異なります。また、眺望は将来にわたって保証されるものではありません。※:以下※は利用条件、利用料金等未定)
![Shared facilities. [To design a waterfall of light "Grand Lounge" / 1F] Subjected to the interior of the image out of the basin and the connection water and earth in the lounge, Water and Tokyo ・ Was an appropriate impressive design to Kachidoki. (Grand Lounge Rendering)](/images/tokyo/chuo/b97bd3f02.jpg) [To design a waterfall of light "Grand Lounge" / 1F] Subjected to the interior of the image out of the basin and the connection water and earth in the lounge, Water and Tokyo ・ Was an appropriate impressive design to Kachidoki. (Grand Lounge Rendering)
【光の滝をデザインする「グランドラウンジ」/1F】ラウンジには外の水盤とつながり水や大地をイメージするインテリアを施し、水都東京・勝どきに相応しい印象的なデザインとしました。(グランドラウンジ完成予想図)
![Shared facilities. [I feel the water, It reflects the sky, Become lounge and one "basin" / 1F] On the outside of the "Grand Lounge" is, Plan a "basin" reminiscent of the Gulf of landscape. The green of the mound a height of about 2.0m, Gently block the line of sight from the square, It created a space of moisture. (Basin Rendering)](/images/tokyo/chuo/b97bd3f03.jpg) [I feel the water, It reflects the sky, Become lounge and one "basin" / 1F] On the outside of the "Grand Lounge" is, Plan a "basin" reminiscent of the Gulf of landscape. The green of the mound a height of about 2.0m, Gently block the line of sight from the square, It created a space of moisture. (Basin Rendering)
【水を感じ、空を映し、ラウンジとひとつになる「水盤」/1F】「グランドラウンジ」の外側には、湾岸の風景を想起させる「水盤」を計画。高さ約2.0mの緑のマウンドにより、穏やかに広場からの視線を遮り、潤いの空間を創り出します。(水盤完成予想図)
![Shared facilities. [Show a stately appearance "Grand Entrance" / 1F] People who live, Us watching without change daily visitors. (Grand Entrance Rendering)](/images/tokyo/chuo/b97bd3f04.jpg) [Show a stately appearance "Grand Entrance" / 1F] People who live, Us watching without change daily visitors. (Grand Entrance Rendering)
【堂々とした佇まいを見せる「グランドエントランス」/1F】住まう人、訪れる人を日々変わることなく見守ってくれます。(グランドエントランス完成予想図)
![Shared facilities. [It was opened in the city, Creating a green landscape "open forest" / 1F] Spreads lush approach space "open forest" is in front of the "Grand Entrance". (Open Forest Rendering)](/images/tokyo/chuo/b97bd3f05.jpg) [It was opened in the city, Creating a green landscape "open forest" / 1F] Spreads lush approach space "open forest" is in front of the "Grand Entrance". (Open Forest Rendering)
【街に開かれた、緑の風景を創り出す「オープンフォレスト」/1F】「グランドエントランス」の前には緑豊かなアプローチ空間「オープンフォレスト」が広がります。(オープンフォレスト完成予想図)
![Shared facilities. [A symbol tree and the porte-cochere "coach Entrance" / 1F] Strike a flavor of elegant mansion "coach Entrance". All the floor was made paste the stone. Welcomed the car wig Kabudachi is a beautiful symbol tree in the center, Eaves of neat design gives calm to space. (Coach Entrance Rendering)](/images/tokyo/chuo/b97bd3f06.jpg) [A symbol tree and the porte-cochere "coach Entrance" / 1F] Strike a flavor of elegant mansion "coach Entrance". All the floor was made paste the stone. Welcomed the car wig Kabudachi is a beautiful symbol tree in the center, Eaves of neat design gives calm to space. (Coach Entrance Rendering)
【シンボルツリーと車寄せのある「コーチエントランス」/1F】優雅な邸宅の趣きを醸し出す「コーチエントランス」。床は全て石を貼りとしました。カツラの株立が美しいシンボルツリーを中央に車を迎え入れ、端正なデザインの庇が空間に落ち着きを与えます。(コーチエントランス完成予想図)
![Shared facilities. [Forest Cafe / 2F] Surrounded by green, Healing of private space. (Forest Cafe Rendering, ※ )](/images/tokyo/chuo/b97bd3f07.jpg) [Forest Cafe / 2F] Surrounded by green, Healing of private space. (Forest Cafe Rendering, ※ )
【フォレストカフェ/2F】緑に囲まれた、癒しのプライベート空間。(フォレストカフェ完成予想図、※)
![Shared facilities. [Relaxing space with a bookshelf a height of about 3m / 2F] Feeling the green of the "Forest Cafe", Relaxing space "library lounge" with a spacious moments is a height of about 3m to spend bookshelf in a calm atmosphere. (Library lounge Rendering, ※ )](/images/tokyo/chuo/b97bd3f08.jpg) [Relaxing space with a bookshelf a height of about 3m / 2F] Feeling the green of the "Forest Cafe", Relaxing space "library lounge" with a spacious moments is a height of about 3m to spend bookshelf in a calm atmosphere. (Library lounge Rendering, ※ )
【高さ約3mの書棚のあるリラクシング空間/2F】「フォレストカフェ」の緑を感じながら、落ち着いた雰囲気の中でゆったりとしたひと時が過ごせる高さ約3mの書棚のあるリラクシング空間「ライブラリーラウンジ」。(ライブラリーラウンジ完成予想図、※)
![Shared facilities. [Peace of mind to consideration of space for children / 2F] Spend the children and relax in the bright atmosphere and the colors "Kids Room & Terrace". Floor such as using a cork tile, We also considered the material. (Kids Room & Terrace Rendering, ※ )](/images/tokyo/chuo/b97bd3f09.jpg) [Peace of mind to consideration of space for children / 2F] Spend the children and relax in the bright atmosphere and the colors "Kids Room & Terrace". Floor such as using a cork tile, We also considered the material. (Kids Room & Terrace Rendering, ※ )
【お子様の安心に配慮したスペース/2F】明るい雰囲気と色使いでお子様とリラックスしたひと時が過ごせる「キッズルーム&テラス」。床はコルクタイルを使用するなど、素材にも配慮しました。(キッズルーム&テラス完成予想図、※)
![Shared facilities. [Gym space for a full-fledged machine are aligned / 2F] Regularly move the body for health maintenance and mental and physical refresh of everyday, To support a fulfilling life "fitness studio". (Fitness studio Rendering, ※ )](/images/tokyo/chuo/b97bd3f10.jpg) [Gym space for a full-fledged machine are aligned / 2F] Regularly move the body for health maintenance and mental and physical refresh of everyday, To support a fulfilling life "fitness studio". (Fitness studio Rendering, ※ )
【本格的なマシンが揃うジムスペース/2F】日常の健康維持や心身のリフレッシュのために定期的に身体を動かし、充実した生活をサポートする「フィットネススタジオ」。(フィットネススタジオ完成予想図、※)
![Shared facilities. [To yourself to guest, Gorgeous extraordinary space / 27F] Guest not only, People themselves also to guests live, One Night trip has created a fun Mel room. (Guest Room "Hana" ~ HANAYAGI ~ Rendering, ※ )](/images/tokyo/chuo/b97bd3f11.jpg) [To yourself to guest, Gorgeous extraordinary space / 27F] Guest not only, People themselves also to guests live, One Night trip has created a fun Mel room. (Guest Room "Hana" ~ HANAYAGI ~ Rendering, ※ )
【自分をゲストにする、華やかな非日常空間/27F】ゲストだけでなく、住まう人自身もゲストにし、ワンナイトトリップが愉しめる部屋を作り上げました。(Guest Room「華」 ~ HANAYAGI ~ 完成予想図、※)
![Shared facilities. [Surrounded by the warmth of wood, Soft relaxation space / 27F] The theme of "trees", I was in the room felt the soft texture of the tree. Artwork Ya was a natural theme, As an accent the textile warm, such as highland resort, It exudes a relaxing atmosphere. (Guest Room "Tree" ~ ITSUKI ~ Rendering, ※ )](/images/tokyo/chuo/b97bd3f12.jpg) [Surrounded by the warmth of wood, Soft relaxation space / 27F] The theme of "trees", I was in the room felt the soft texture of the tree. Artwork Ya was a natural theme, As an accent the textile warm, such as highland resort, It exudes a relaxing atmosphere. (Guest Room "Tree" ~ ITSUKI ~ Rendering, ※ )
【木のぬくもりに囲まれた、柔らかいくつろぎ空間/27F】「樹木」をテーマに、木の優しい風合いを感じられる部屋にしました。自然をテーマにしたアートワークや、高原リゾートのようなあたたかみのあるテキスタイルをアクセントとして、くつろげる雰囲気を醸し出しています。(Guest Room「樹」 ~ ITSUKI ~ 完成予想図、※)
![Shared facilities. [I feel the serenity of the sum, Fun-free space a fine time / 40F] Space of slowly can stay relaxed in the family. (Guest Room "flavor" ~ OMOMUKI ~ Rendering, ※ )](/images/tokyo/chuo/b97bd3f13.jpg) [I feel the serenity of the sum, Fun-free space a fine time / 40F] Space of slowly can stay relaxed in the family. (Guest Room "flavor" ~ OMOMUKI ~ Rendering, ※ )
【和の静謐さを感じ、上質な時間を愉しむ空間/40F】家族でゆっくり泊まれるゆとりの空間。(Guest Room「趣」 ~ OMOMUKI ~ 完成予想図、※)
![Shared facilities. [I feel the serenity of the sum, Fun-free space a fine time / 40F] Japanese-style space that leads to the bedroom. Tatami rimless Carousel exudes the atmosphere of the modern sum. (Guest Room "flavor" ~ OMOMUKI ~ Rendering, ※ )](/images/tokyo/chuo/b97bd3f14.jpg) [I feel the serenity of the sum, Fun-free space a fine time / 40F] Japanese-style space that leads to the bedroom. Tatami rimless Carousel exudes the atmosphere of the modern sum. (Guest Room "flavor" ~ OMOMUKI ~ Rendering, ※ )
【和の静謐さを感じ、上質な時間を愉しむ空間/40F】ベッドルームとつながる和室空間。縁なしの畳が和モダンの雰囲気を醸し出します。(Guest Room「趣」 ~ OMOMUKI ~ 完成予想図、※)
![Shared facilities. [Sky View Lounge / 40F] It will produce a black granite and dark color time the ring was calm of the counter. (Sky View Lounge Rendering, ※ )](/images/tokyo/chuo/b97bd3f15.jpg) [Sky View Lounge / 40F] It will produce a black granite and dark color time the ring was calm of the counter. (Sky View Lounge Rendering, ※ )
【スカイビューラウンジ/40F】カウンターの黒御影石とダークなカラーリングが落ち着いた時間を演出します。(スカイビューラウンジ完成予想図、※)
![Shared facilities. [Space to spend your time as study / 40F] It has been installed in the 40-floor "study room" is, Study space with a private feeling. Place the desk of the grain of the walnut, The wall Ashiraimashita Art. (Study Room Rendering, ※ )](/images/tokyo/chuo/b97bd3f16.jpg) [Space to spend your time as study / 40F] It has been installed in the 40-floor "study room" is, Study space with a private feeling. Place the desk of the grain of the walnut, The wall Ashiraimashita Art. (Study Room Rendering, ※ )
【書斎のようにゆっくり時間を過ごせる空間/40F】40階に設置された「スタディールーム」は、プライベート感のある書斎スペース。ウォールナットの木目のデスクを置き、壁にはアートをあしらいました。(スタディルーム完成予想図、※)
![Shared facilities. [While feeling the sunshine, Family and friends and fun Mel community space / 40F] It can be used as a studio and salon space "party room". While feeling a pleasant sunlight incorporate oriental atmosphere, It is a private space that can be used in multi-purpose. (Party room Rendering, ※ )](/images/tokyo/chuo/b97bd3f17.jpg) [While feeling the sunshine, Family and friends and fun Mel community space / 40F] It can be used as a studio and salon space "party room". While feeling a pleasant sunlight incorporate oriental atmosphere, It is a private space that can be used in multi-purpose. (Party room Rendering, ※ )
【陽光を感じながら、家族や友人と愉しめるコミュニティスペース/40F】アトリエやサロンスペースとして利用できる「パーティールーム」。オリエンタルな雰囲気を取り入れて心地よい陽光を感じながら、多目的に利用できるプライベート空間です。(パーティルーム完成予想図、※)
![Shared facilities. [Take advantage of the urban space that is born from the Tri-star] Tri-star Tower, Rich urban space is born at the feet. Taking advantage of this space, Lush approaches and waterside of moisture full of the "basin" plan of more than 50m. Summer is lush shade, The Sunny in the winter planting 栽計 image, such as, It has designed a variety of natural hospitality. (Site layout)](/images/tokyo/chuo/b97bd3f18.jpg) [Take advantage of the urban space that is born from the Tri-star] Tri-star Tower, Rich urban space is born at the feet. Taking advantage of this space, Lush approaches and waterside of moisture full of the "basin" plan of more than 50m. Summer is lush shade, The Sunny in the winter planting 栽計 image, such as, It has designed a variety of natural hospitality. (Site layout)
【トライスター型から生まれる都市空間を生かす】トライスター型タワーには、足元に豊かな都市空間が生まれます。この空間を生かし、50mを超える緑豊かなアプローチや水辺の潤いあふれる「水盤」を計画。夏は緑豊かな木陰、冬には陽だまりとなる植栽計画など、様々な自然のもてなしをデザインしました。(敷地配置図)
Building structure建物構造 ![Building structure. [Tokyo apartment environmental performance display] Based on the efforts of the building environment plan that building owners will be submitted to the Tokyo Metropolitan Government, 5 will be evaluated in three stages for items. ※ For more information see "Housing term large Dictionary"](/images/tokyo/chuo/b97bd3f19.jpg) [Tokyo apartment environmental performance display] Based on the efforts of the building environment plan that building owners will be submitted to the Tokyo Metropolitan Government, 5 will be evaluated in three stages for items. ※ For more information see "Housing term large Dictionary"
【東京都マンション環境性能表示】建築主が東京都に提出する建築物環境計画書の取り組み状況に基づき、5項目について3段階で評価されます。※詳細は「住宅用語大辞典」参照
Surrounding environment周辺環境 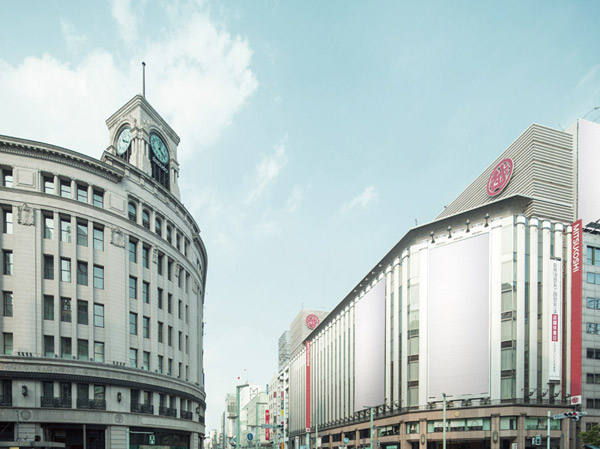 Wako (about 2210m ・ 28 minutes walk) ・ Mitsukoshi Ginza (about 2190m ・ 28 minutes walk)
和光(約2210m・徒歩28分)・銀座三越(約2190m・徒歩28分)
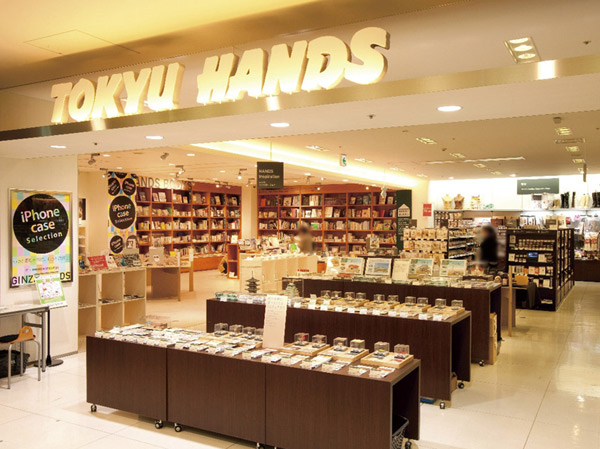 Tokyu Hands Ginza store (about 2630m ・ 33 minutes walk)
東急ハンズ銀座店(約2630m・徒歩33分)
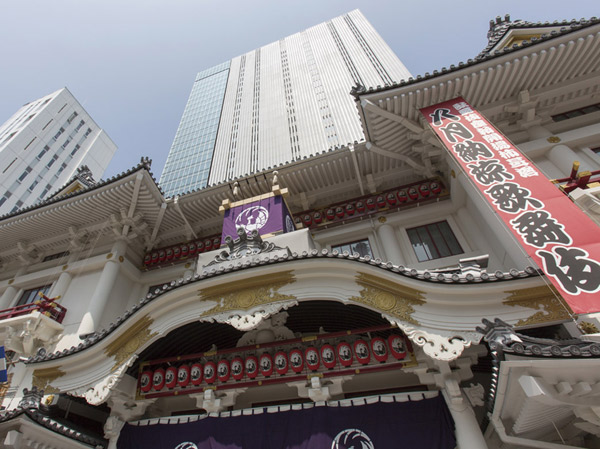 Kabuki-za (about 1870m ・ 24 minutes walk)
歌舞伎座(約1870m・徒歩24分)
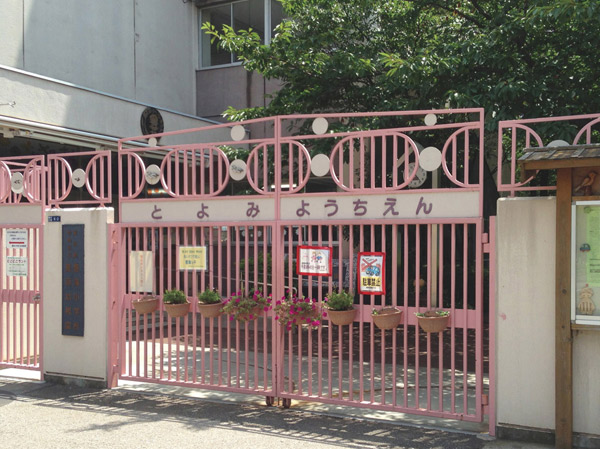 Municipal Toyomi kindergarten (about 220m ・ A 3-minute walk)
区立豊海幼稚園(約220m・徒歩3分)
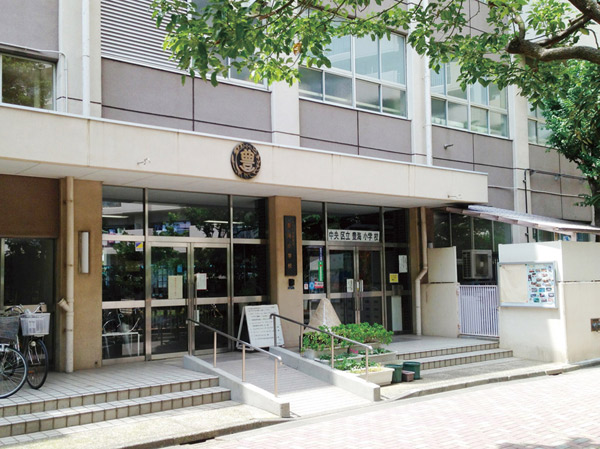 Ward Toyomi elementary school (about 220m ・ 3-minute walk: school road)
区立豊海小学校(約220m・徒歩3分:通学路)
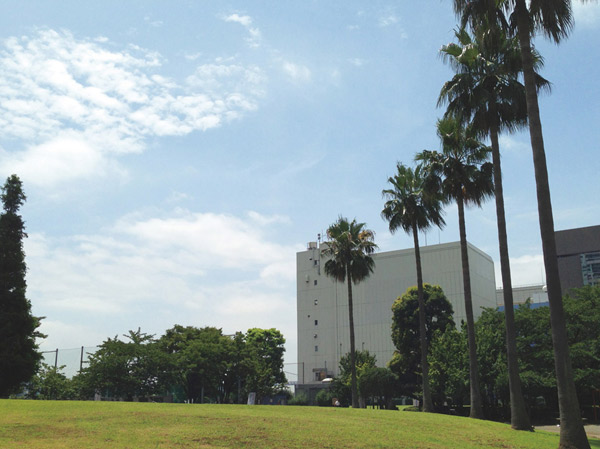 Toyomi Sports Park (about 290m ・ 4-minute walk)
豊海運動公園(約290m・徒歩4分)
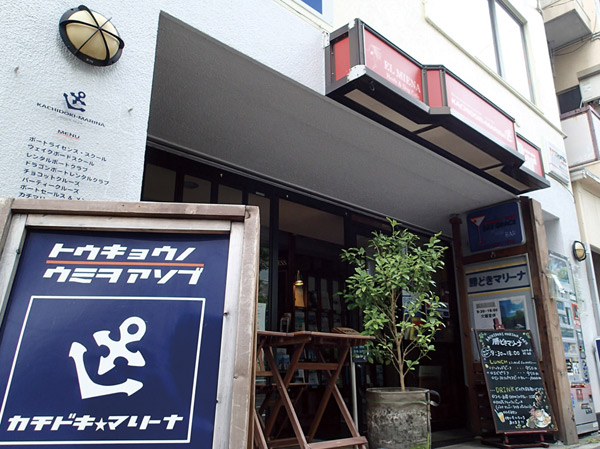 Kachidoki Marina (about 300m ・ 4-minute walk)
勝どきマリーナ(約300m・徒歩4分)
![Surrounding environment. Maruetsu Kachidoki 6-chome shop [24h business] (About 50m ・ 1-minute walk)](/images/tokyo/chuo/b97bd3l08.jpg) Maruetsu Kachidoki 6-chome shop [24h business] (About 50m ・ 1-minute walk)
マルエツ勝どき六丁目店[24h営業](約50m・徒歩1分)
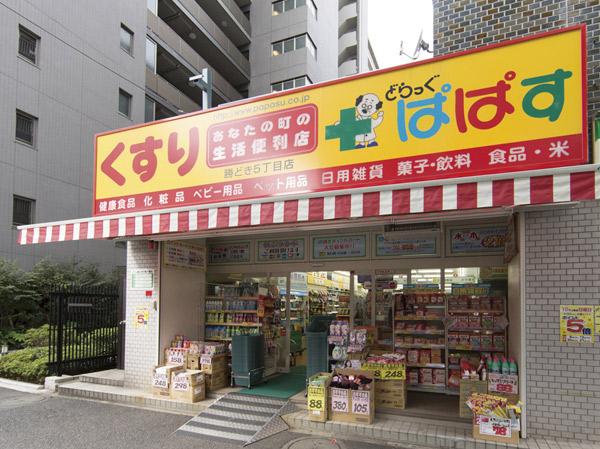 Drag Papas Kachidoki 5-chome (about 40m ・ 1-minute walk)
どらっぐぱぱす勝どき5丁目店(約40m・徒歩1分)
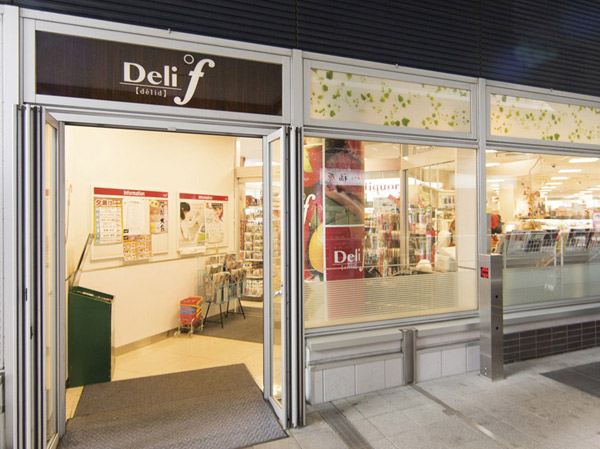 Derido Kachidoki Station store (about 480m ・ 6-minute walk)
デリド勝どき駅前店(約480m・徒歩6分)
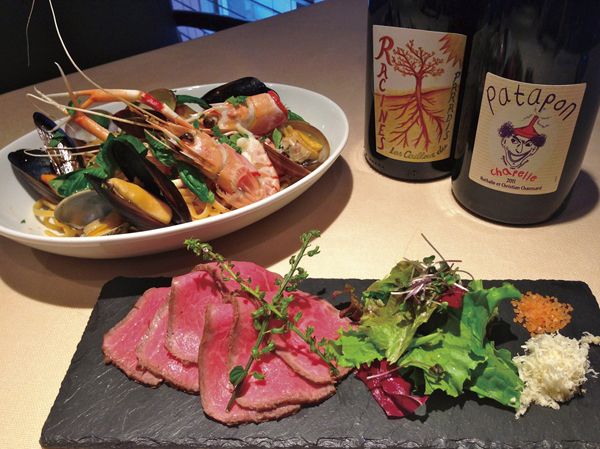 Ponte ・ Revetoio ・ Kachidoki / Italian (about 400m ・ A 5-minute walk)
ポンテ・レヴェトイオ・カチドキ/イタリアン(約400m・徒歩5分)
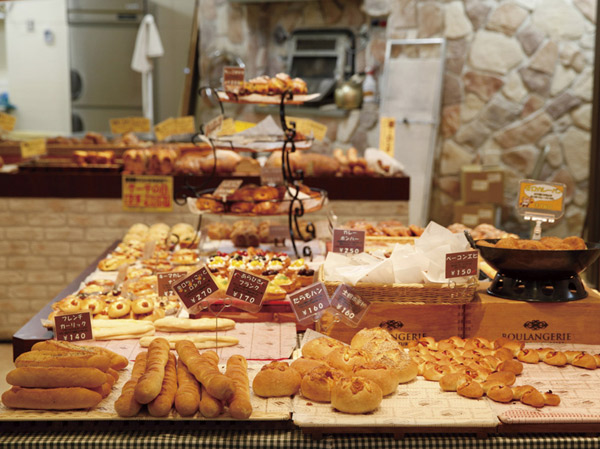 Stone oven bakery Gute ・ Rupure Kachidoki (about 450m ・ 6-minute walk)
石窯パン工房グーテ・ルプレ勝どき(約450m・徒歩6分)
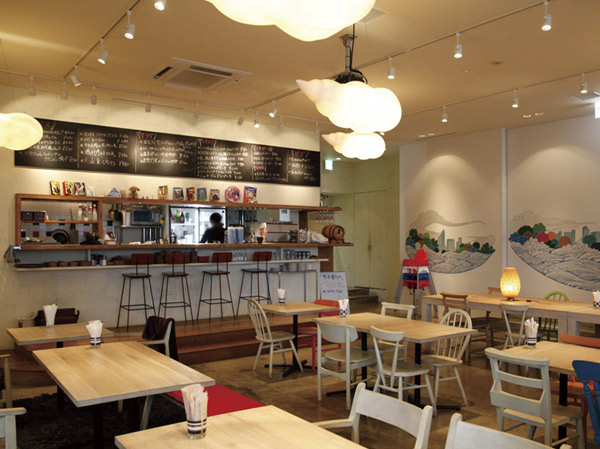 Bluebird cafe ~ TOKYO BAY ~ (About 400m ・ A 5-minute walk)
Bluebird cafe ~ TOKYO BAY ~ (約400m・徒歩5分)
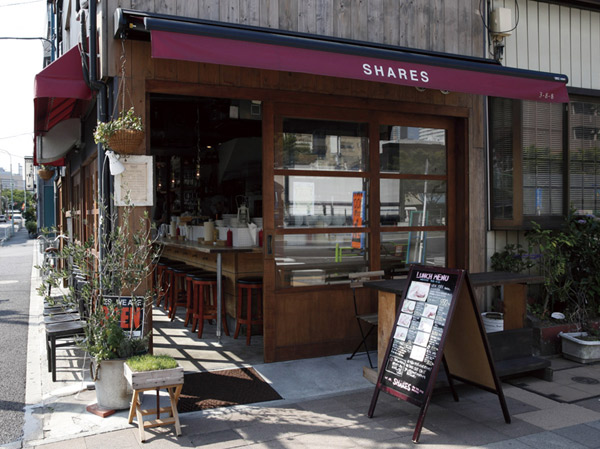 IShares / American dining (about 130m ・ A 2-minute walk)
シェアーズ/アメリカンダイニング(約130m・徒歩2分)
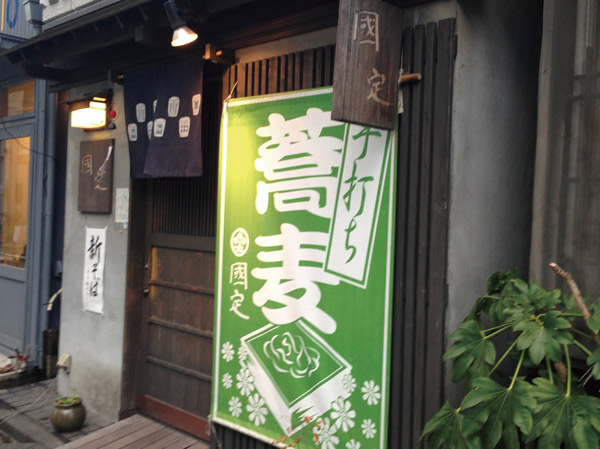 Silver buckwheat Kunijo Kachidoki store (about 450m ・ 6-minute walk)
銀蕎麦國定勝どき店(約450m・徒歩6分)
Floor: 1LDK, occupied area: 42.04 sq m, price: 34 million yen ~ 37 million yen (tentative)間取り: 1LDK, 専有面積: 42.04m2, 価格: 3400万円台 ~ 3700万円台(予定): 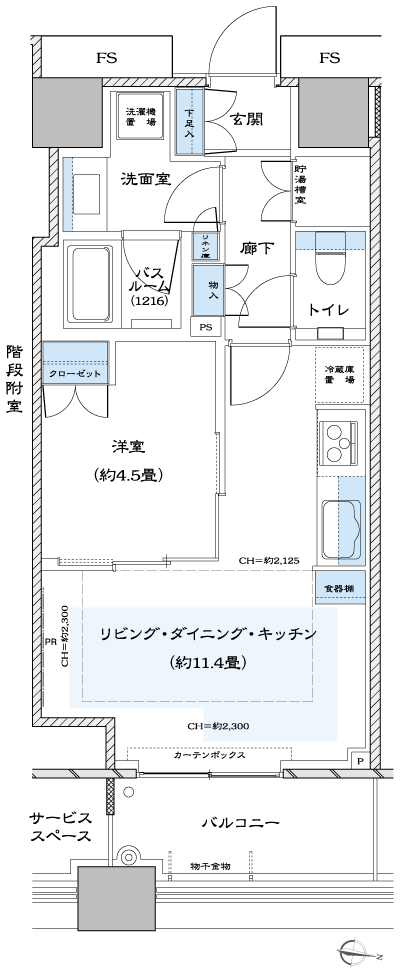
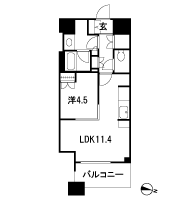
Floor: 2LDK + SIC, the occupied area: 58.28 sq m, price: 46 million yen ~ 49 million yen (tentative)間取り: 2LDK+SIC, 専有面積: 58.28m2, 価格: 4600万円台 ~ 4900万円台(予定): 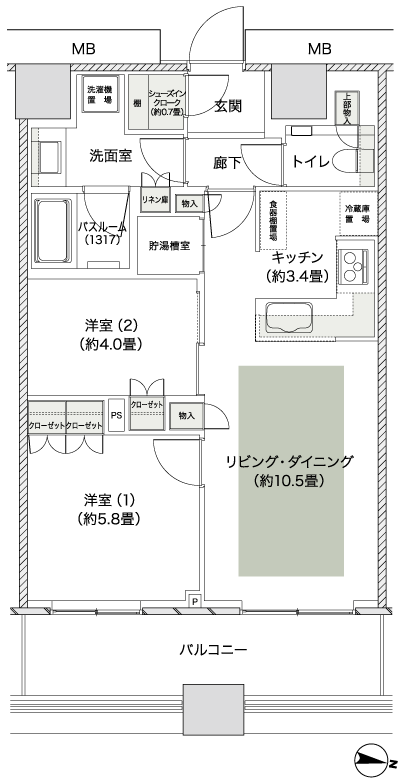
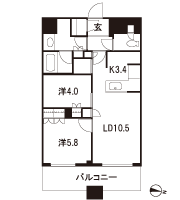
Floor: 1LDK + DEN, occupied area: 58.98 sq m, price: 42 million yen ~ 45 million yen (tentative)間取り: 1LDK+DEN, 専有面積: 58.98m2, 価格: 4200万円台 ~ 4500万円台(予定): 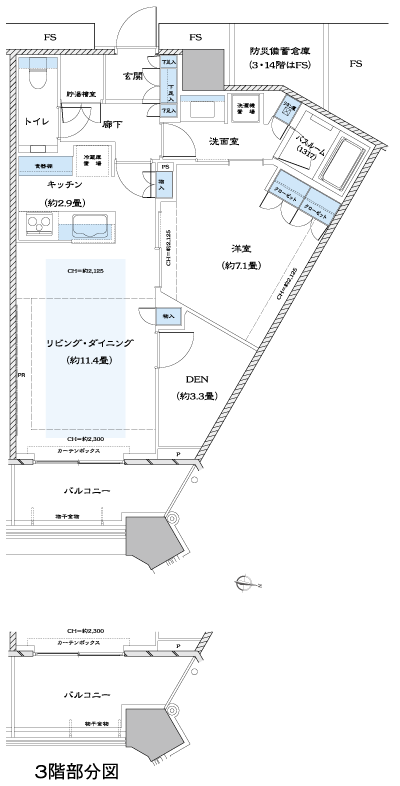
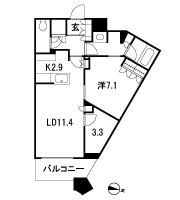
Floor: 2LDK + N + SIC, the occupied area: 69.58 sq m, price: 53 million yen ~ 65 million yen (tentative)間取り: 2LDK+N+SIC, 専有面積: 69.58m2, 価格: 5300万円台 ~ 6500万円台(予定): 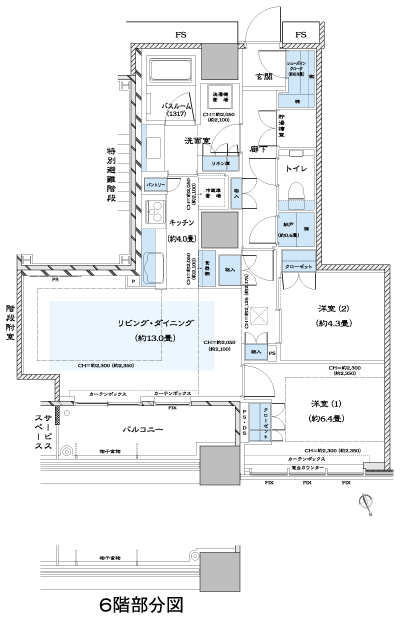
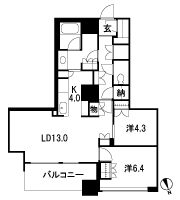
Floor: 3LDK + N + WIC + SIC, the occupied area: 72.38 sq m, price: 56 million yen ~ 60 million yen (tentative)間取り: 3LDK+N+WIC+SIC, 専有面積: 72.38m2, 価格: 5600万円台 ~ 6000万円台(予定): 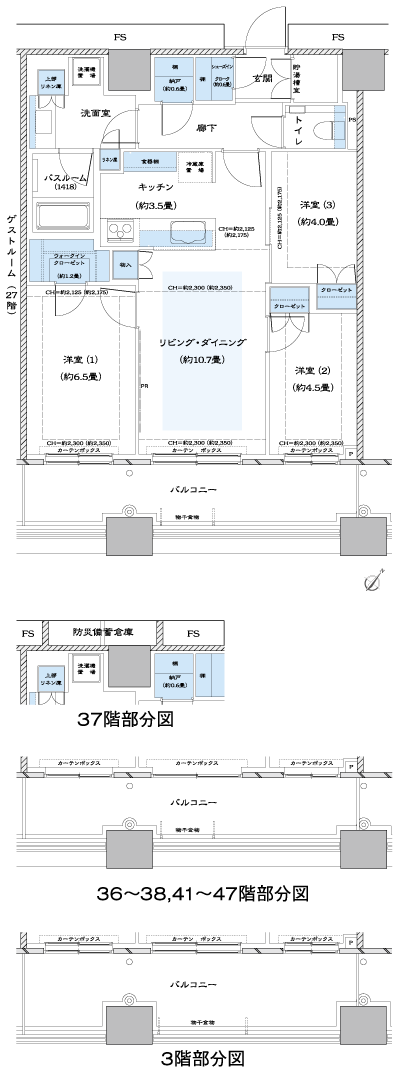
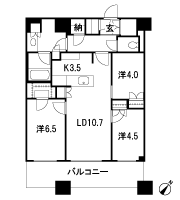
Floor: 3LDK + N + WIC + SIC, the occupied area: 78.02 sq m, price: 57 million yen ~ 63 million yen (tentative)間取り: 3LDK+N+WIC+SIC, 専有面積: 78.02m2, 価格: 5700万円台 ~ 6300万円台(予定): 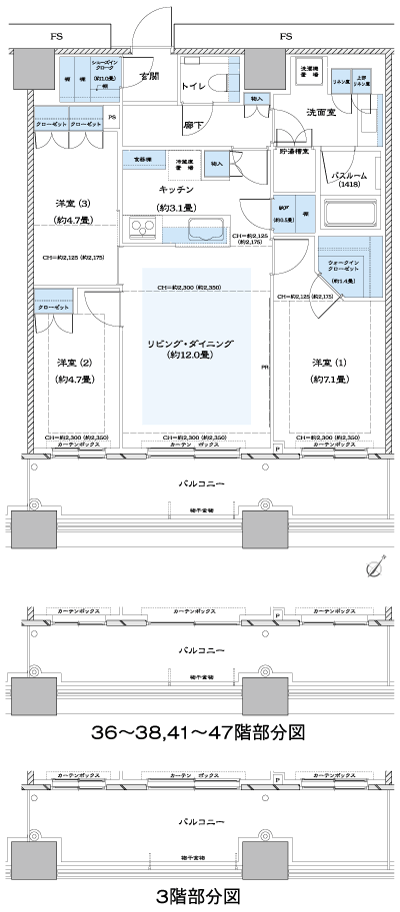
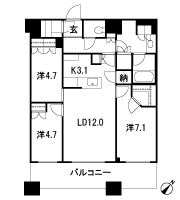
Floor: 3LDK + WIC, the area occupied: 81.2 sq m, price: 63 million yen ~ 94 million yen (tentative)間取り: 3LDK+WIC, 専有面積: 81.2m2, 価格: 6300万円台 ~ 9400万円台(予定): 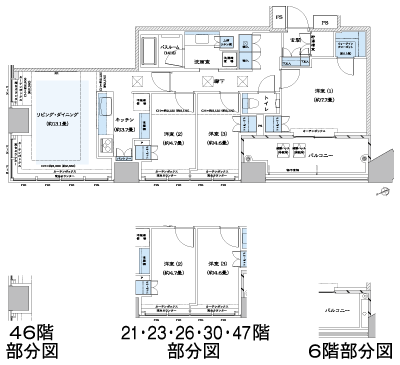
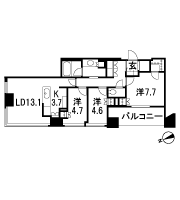
Floor: 4LDK + WIC, the area occupied: 84.6 sq m, price: 76 million yen ~ 78 million yen (tentative)間取り: 4LDK+WIC, 専有面積: 84.6m2, 価格: 7600万円台 ~ 7800万円台(予定): 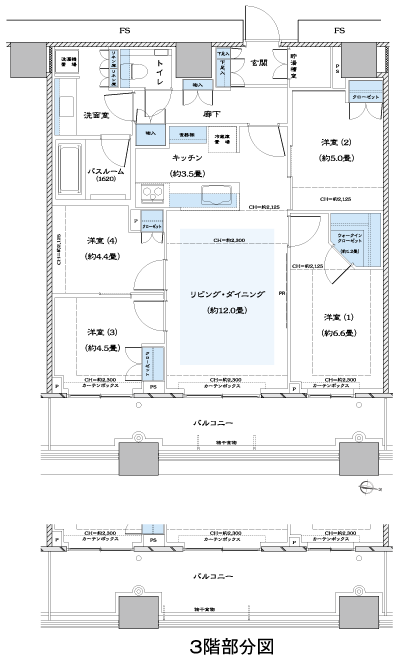
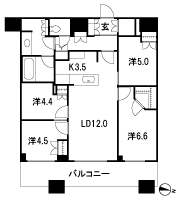
Floor: 3LDK + N, the occupied area: 84.62 sq m, price: 74 million yen ~ 86 million yen (tentative)間取り: 3LDK+N, 専有面積: 84.62m2, 価格: 7400万円台 ~ 8600万円台(予定): 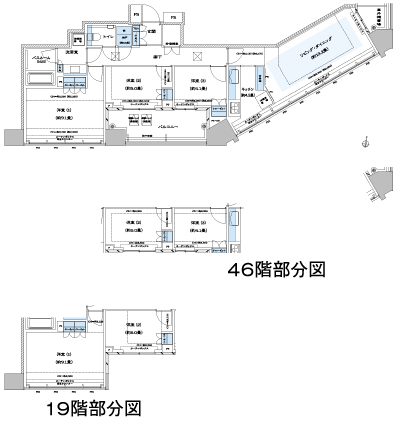
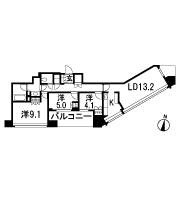
Floor: 4LDK + 2WIC, the area occupied: 89.3 sq m, Price: 101 million yen ・ 102 million yen (tentative)間取り: 4LDK+2WIC, 専有面積: 89.3m2, 価格: 1億100万円台・1億200万円台(予定): 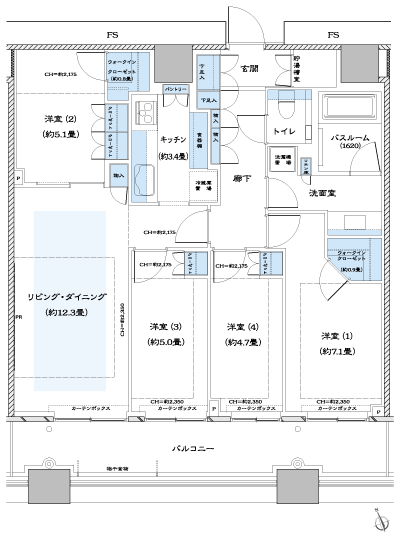
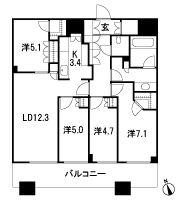
Floor: 3LDK + N + WIC, the occupied area: 107.4 sq m, Price: 144 million yen (tentative)間取り: 3LDK+N+WIC, 専有面積: 107.4m2, 価格: 1億4400万円台(予定): 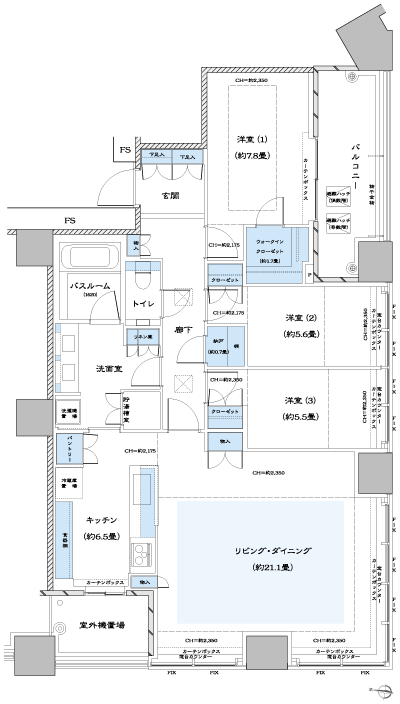
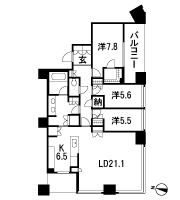
Floor: 3LDK + N + 3WIC, occupied area: 119.67 sq m, Price: 222 million yen (tentative)間取り: 3LDK+N+3WIC, 専有面積: 119.67m2, 価格: 2億2200万円台(予定): 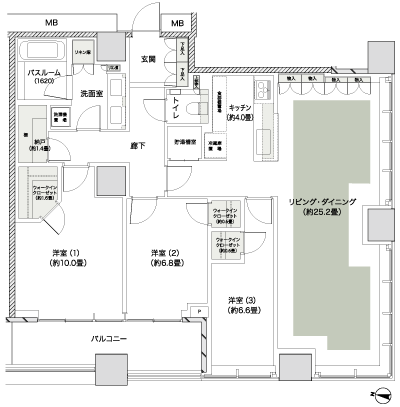
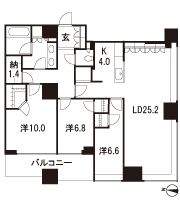
Location
| 


















![Shared facilities. [In the sky, Here only of time, "Sky View Lounge" / 40F] as if, As it cuts the scenery as viewed from the bar of Manhattan, Superb view of Tokyo Bay area is spread in front of the eye. (40th floor Sky View Lounge Rendering, Outside the window of the landscape is about 50m from local ・ In fact a somewhat different pictures were 30th floor equivalent of shooting from the building (August 2013) in what was synthesized by CG processing. Also, View is not intended to be guaranteed over future. ※ :Less than ※ The terms and conditions, Such fee to be determined)](/images/tokyo/chuo/b97bd3f01.jpg)
![Shared facilities. [To design a waterfall of light "Grand Lounge" / 1F] Subjected to the interior of the image out of the basin and the connection water and earth in the lounge, Water and Tokyo ・ Was an appropriate impressive design to Kachidoki. (Grand Lounge Rendering)](/images/tokyo/chuo/b97bd3f02.jpg)
![Shared facilities. [I feel the water, It reflects the sky, Become lounge and one "basin" / 1F] On the outside of the "Grand Lounge" is, Plan a "basin" reminiscent of the Gulf of landscape. The green of the mound a height of about 2.0m, Gently block the line of sight from the square, It created a space of moisture. (Basin Rendering)](/images/tokyo/chuo/b97bd3f03.jpg)
![Shared facilities. [Show a stately appearance "Grand Entrance" / 1F] People who live, Us watching without change daily visitors. (Grand Entrance Rendering)](/images/tokyo/chuo/b97bd3f04.jpg)
![Shared facilities. [It was opened in the city, Creating a green landscape "open forest" / 1F] Spreads lush approach space "open forest" is in front of the "Grand Entrance". (Open Forest Rendering)](/images/tokyo/chuo/b97bd3f05.jpg)
![Shared facilities. [A symbol tree and the porte-cochere "coach Entrance" / 1F] Strike a flavor of elegant mansion "coach Entrance". All the floor was made paste the stone. Welcomed the car wig Kabudachi is a beautiful symbol tree in the center, Eaves of neat design gives calm to space. (Coach Entrance Rendering)](/images/tokyo/chuo/b97bd3f06.jpg)
![Shared facilities. [Forest Cafe / 2F] Surrounded by green, Healing of private space. (Forest Cafe Rendering, ※ )](/images/tokyo/chuo/b97bd3f07.jpg)
![Shared facilities. [Relaxing space with a bookshelf a height of about 3m / 2F] Feeling the green of the "Forest Cafe", Relaxing space "library lounge" with a spacious moments is a height of about 3m to spend bookshelf in a calm atmosphere. (Library lounge Rendering, ※ )](/images/tokyo/chuo/b97bd3f08.jpg)
![Shared facilities. [Peace of mind to consideration of space for children / 2F] Spend the children and relax in the bright atmosphere and the colors "Kids Room & Terrace". Floor such as using a cork tile, We also considered the material. (Kids Room & Terrace Rendering, ※ )](/images/tokyo/chuo/b97bd3f09.jpg)
![Shared facilities. [Gym space for a full-fledged machine are aligned / 2F] Regularly move the body for health maintenance and mental and physical refresh of everyday, To support a fulfilling life "fitness studio". (Fitness studio Rendering, ※ )](/images/tokyo/chuo/b97bd3f10.jpg)
![Shared facilities. [To yourself to guest, Gorgeous extraordinary space / 27F] Guest not only, People themselves also to guests live, One Night trip has created a fun Mel room. (Guest Room "Hana" ~ HANAYAGI ~ Rendering, ※ )](/images/tokyo/chuo/b97bd3f11.jpg)
![Shared facilities. [Surrounded by the warmth of wood, Soft relaxation space / 27F] The theme of "trees", I was in the room felt the soft texture of the tree. Artwork Ya was a natural theme, As an accent the textile warm, such as highland resort, It exudes a relaxing atmosphere. (Guest Room "Tree" ~ ITSUKI ~ Rendering, ※ )](/images/tokyo/chuo/b97bd3f12.jpg)
![Shared facilities. [I feel the serenity of the sum, Fun-free space a fine time / 40F] Space of slowly can stay relaxed in the family. (Guest Room "flavor" ~ OMOMUKI ~ Rendering, ※ )](/images/tokyo/chuo/b97bd3f13.jpg)
![Shared facilities. [I feel the serenity of the sum, Fun-free space a fine time / 40F] Japanese-style space that leads to the bedroom. Tatami rimless Carousel exudes the atmosphere of the modern sum. (Guest Room "flavor" ~ OMOMUKI ~ Rendering, ※ )](/images/tokyo/chuo/b97bd3f14.jpg)
![Shared facilities. [Sky View Lounge / 40F] It will produce a black granite and dark color time the ring was calm of the counter. (Sky View Lounge Rendering, ※ )](/images/tokyo/chuo/b97bd3f15.jpg)
![Shared facilities. [Space to spend your time as study / 40F] It has been installed in the 40-floor "study room" is, Study space with a private feeling. Place the desk of the grain of the walnut, The wall Ashiraimashita Art. (Study Room Rendering, ※ )](/images/tokyo/chuo/b97bd3f16.jpg)
![Shared facilities. [While feeling the sunshine, Family and friends and fun Mel community space / 40F] It can be used as a studio and salon space "party room". While feeling a pleasant sunlight incorporate oriental atmosphere, It is a private space that can be used in multi-purpose. (Party room Rendering, ※ )](/images/tokyo/chuo/b97bd3f17.jpg)
![Shared facilities. [Take advantage of the urban space that is born from the Tri-star] Tri-star Tower, Rich urban space is born at the feet. Taking advantage of this space, Lush approaches and waterside of moisture full of the "basin" plan of more than 50m. Summer is lush shade, The Sunny in the winter planting 栽計 image, such as, It has designed a variety of natural hospitality. (Site layout)](/images/tokyo/chuo/b97bd3f18.jpg)
![Building structure. [Tokyo apartment environmental performance display] Based on the efforts of the building environment plan that building owners will be submitted to the Tokyo Metropolitan Government, 5 will be evaluated in three stages for items. ※ For more information see "Housing term large Dictionary"](/images/tokyo/chuo/b97bd3f19.jpg)







![Surrounding environment. Maruetsu Kachidoki 6-chome shop [24h business] (About 50m ・ 1-minute walk)](/images/tokyo/chuo/b97bd3l08.jpg)






























