Investing in Japanese real estate
New Apartments » Kanto » Tokyo » Central City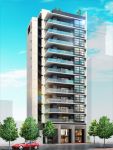 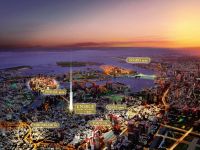
Buildings and facilities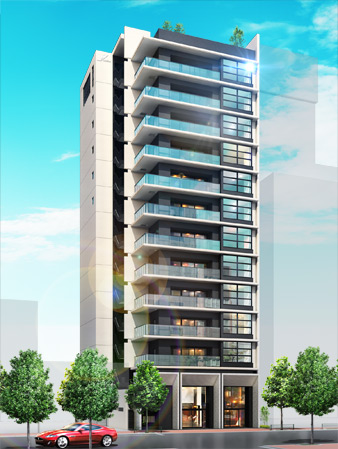 All 37 units stocked with fit functionality and livability in excellent plan to colorful lifestyle. ※ Exterior - Rendering Surrounding environment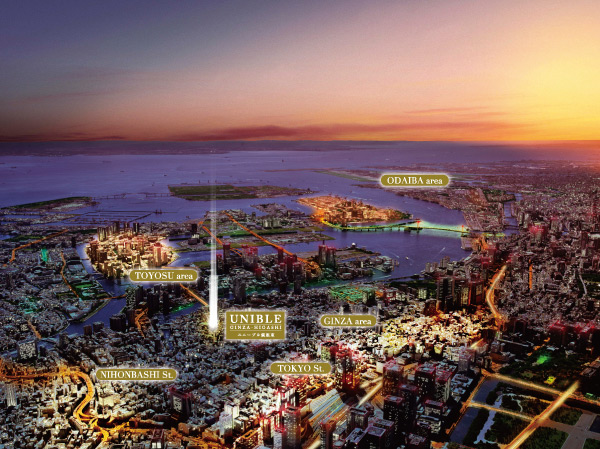 And the active side to the city center to the life stage at the center area of Chuo-ku,, Birth to the location with two sides that wrapped the living environment in moisture. ※ And subjected to a CG processing of light or the like to an aerial photograph (September shooting 2013), In fact a slightly different. 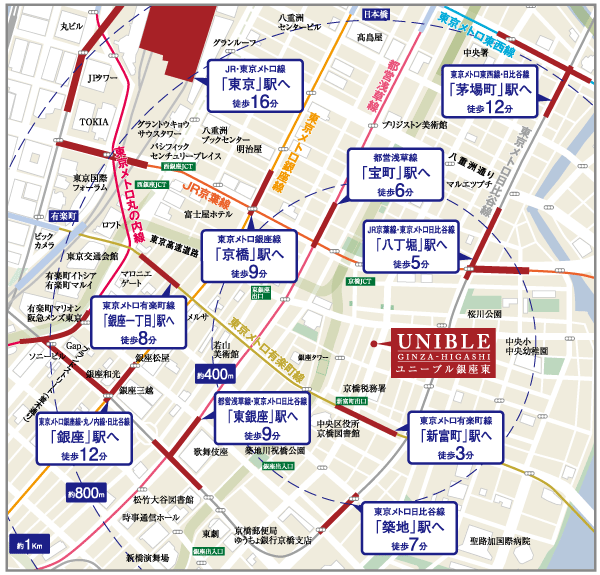 ※ Local peripheral guide map Room and equipment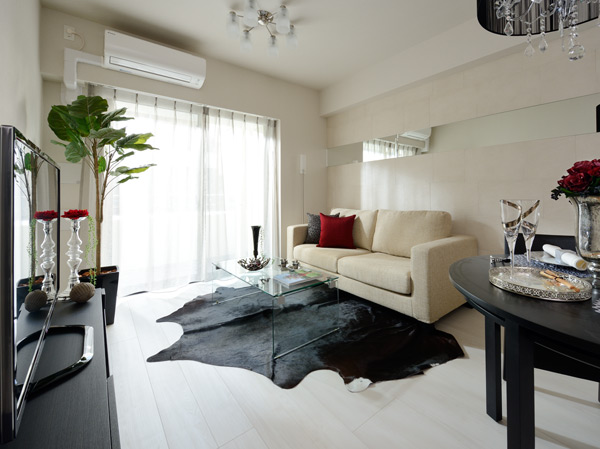 Living space that expresses the modern sensibility that symbolizes the city life. ※ Atype model room LIVING DINING ROOM 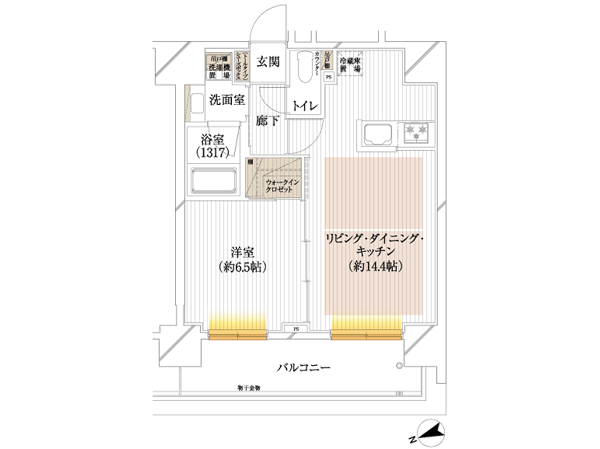 402, Room Btype 1LDK + WIC (walk-in closet) Surrounding environment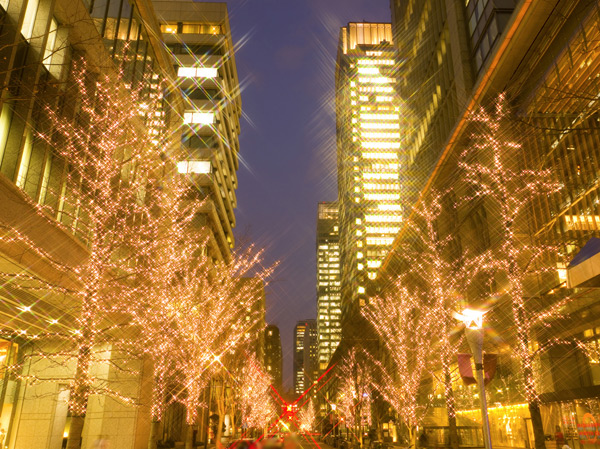 Town can enjoy off not only on, Marunouchi. ※ Marunouchi Naka-dori (a 15-minute walk / About 1200m) Kitchen![Kitchen. [KITCHEN] ※ Indoor Listings ・ All equipment photo shoot Atype model room](/images/tokyo/chuo/a28b0ce08.jpg) [KITCHEN] ※ Indoor Listings ・ All equipment photo shoot Atype model room ![Kitchen. [Water purifier mixing faucet with integrated hand shower] Head is a hand shower type that draw. Easy to use with a single lever, Dishwasher is also a breeze. (Dtype the water purifier stand-alone)](/images/tokyo/chuo/a28b0ce01.jpg) [Water purifier mixing faucet with integrated hand shower] Head is a hand shower type that draw. Easy to use with a single lever, Dishwasher is also a breeze. (Dtype the water purifier stand-alone) ![Kitchen. [Dishwasher] After the dishwasher is finished beautifully simple, A dishwasher with a sanitary and water-saving effect was standard equipment.](/images/tokyo/chuo/a28b0ce02.jpg) [Dishwasher] After the dishwasher is finished beautifully simple, A dishwasher with a sanitary and water-saving effect was standard equipment. ![Kitchen. [Three-necked stove] In addition to the various functions, Adopt a strong glass top to clean and easy to heat and scratches. Cooking and the mise en place is a three-necked stove that can be at the same time.](/images/tokyo/chuo/a28b0ce03.jpg) [Three-necked stove] In addition to the various functions, Adopt a strong glass top to clean and easy to heat and scratches. Cooking and the mise en place is a three-necked stove that can be at the same time. ![Kitchen. [Wide sink] In a pot is also easy to wash wide size is in the kitchen sink, Has adopted a low-noise sink to reduce the falling objects and water splashes sounds such as spoon. (Dtype is 78cm width)](/images/tokyo/chuo/a28b0ce05.jpg) [Wide sink] In a pot is also easy to wash wide size is in the kitchen sink, Has adopted a low-noise sink to reduce the falling objects and water splashes sounds such as spoon. (Dtype is 78cm width) ![Kitchen. [Enamel kitchen panel] Easy to clean, such as oil, dirt, Has adopted the enamel kitchen panel can also be used magnet. Also, 9F or more dwelling units will be in the plan with oil guard.](/images/tokyo/chuo/a28b0ce14.jpg) [Enamel kitchen panel] Easy to clean, such as oil, dirt, Has adopted the enamel kitchen panel can also be used magnet. Also, 9F or more dwelling units will be in the plan with oil guard. Bathing-wash room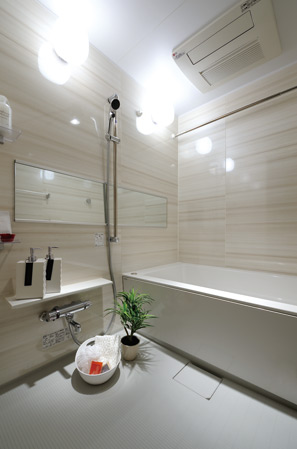 BATHROOM ![Bathing-wash room. [Low floor type unit bus] In order to prevent injuries due to the step of when to and from, It has adopted a low-floor type unit bus with reduced height of the stride.](/images/tokyo/chuo/a28b0ce16.jpg) [Low floor type unit bus] In order to prevent injuries due to the step of when to and from, It has adopted a low-floor type unit bus with reduced height of the stride. ![Bathing-wash room. [Mist sauna] Warm mist a tired body is wrapped in three dimensions, Unravel. Since bathing effect can be realized even in a short period of time without Hitakara "mist bath" in the bathtub, Perfect for busy people. Since the heat in a fine mist stuck to water-saving, Is a new habit you want incorporated into the daily bathing. Other "clothes dryer" and "bathroom dry", etc., The bathroom is all year round comfort in the enhancement function of MiSTY. ※ Same specifications](/images/tokyo/chuo/a28b0ce07.jpg) [Mist sauna] Warm mist a tired body is wrapped in three dimensions, Unravel. Since bathing effect can be realized even in a short period of time without Hitakara "mist bath" in the bathtub, Perfect for busy people. Since the heat in a fine mist stuck to water-saving, Is a new habit you want incorporated into the daily bathing. Other "clothes dryer" and "bathroom dry", etc., The bathroom is all year round comfort in the enhancement function of MiSTY. ※ Same specifications ![Bathing-wash room. [Bathroom heating dryer] Without the weather and the time to worry about, Drying clothes. In addition to pollen are concerned about season, Help to alleviate the need for outside Dried.](/images/tokyo/chuo/a28b0ce18.jpg) [Bathroom heating dryer] Without the weather and the time to worry about, Drying clothes. In addition to pollen are concerned about season, Help to alleviate the need for outside Dried. ![Bathing-wash room. [Flagstone floor] The floor material, And devised to surface processing, Easy to dry, Slip, Also cold has adopted a hard floor that felt.](/images/tokyo/chuo/a28b0ce17.jpg) [Flagstone floor] The floor material, And devised to surface processing, Easy to dry, Slip, Also cold has adopted a hard floor that felt. 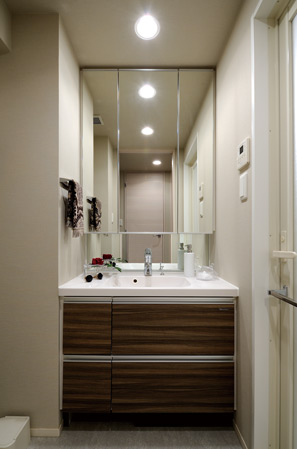 SANITARY ![Bathing-wash room. [Kagamiura storage with triple mirror] Glad to get dressed, Adopt a large three-sided mirror. Inside is a convenient design that can be used as a movable shelf storage. ※ Dtype one surface mirror (sliding) open shelf storage](/images/tokyo/chuo/a28b0ce04.jpg) [Kagamiura storage with triple mirror] Glad to get dressed, Adopt a large three-sided mirror. Inside is a convenient design that can be used as a movable shelf storage. ※ Dtype one surface mirror (sliding) open shelf storage ![Bathing-wash room. [Bowl-integrated top board] The vanity counter, It has adopted a stylish bowl-integrated top board.](/images/tokyo/chuo/a28b0ce19.jpg) [Bowl-integrated top board] The vanity counter, It has adopted a stylish bowl-integrated top board. ![Bathing-wash room. [toilet] The toilet, Use clean and comfortable, It was equipped with a hot water wash function with heating toilet seat that was also attached deodorizing function. Also, We established a convenient hanging cupboard for storage of small items.](/images/tokyo/chuo/a28b0ce20.jpg) [toilet] The toilet, Use clean and comfortable, It was equipped with a hot water wash function with heating toilet seat that was also attached deodorizing function. Also, We established a convenient hanging cupboard for storage of small items. Receipt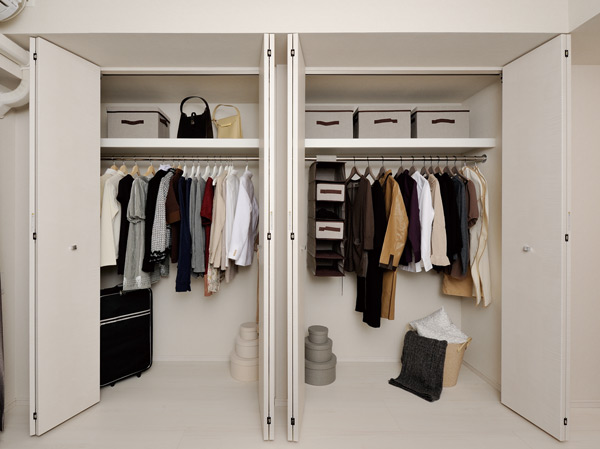 Closet (some type, such as Atype) ![Receipt. [Walk-in closet (Btype only)] ※ Shooting Btype model room](/images/tokyo/chuo/a28b0ce12.jpg) [Walk-in closet (Btype only)] ※ Shooting Btype model room 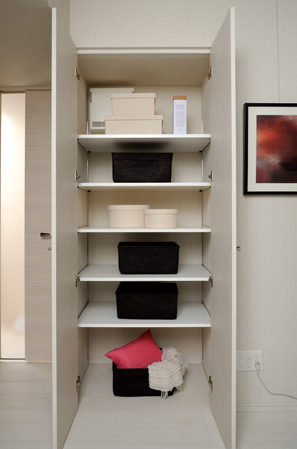 Thing input (some type, such as Atype) Interior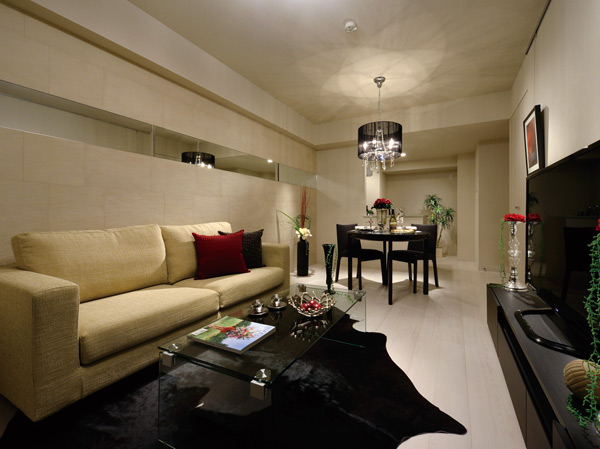 LIVING DINING ROOM 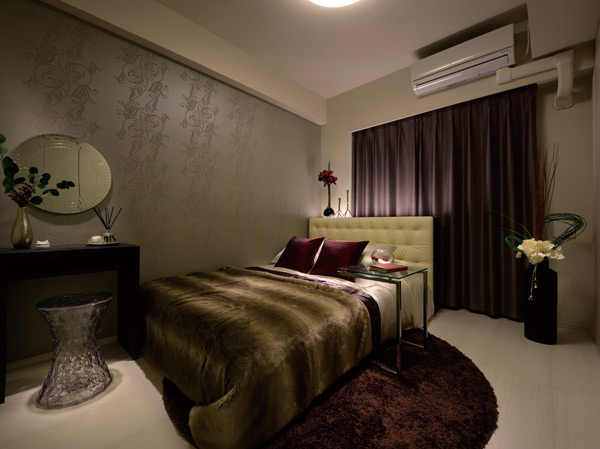 BED ROOM Shared facilities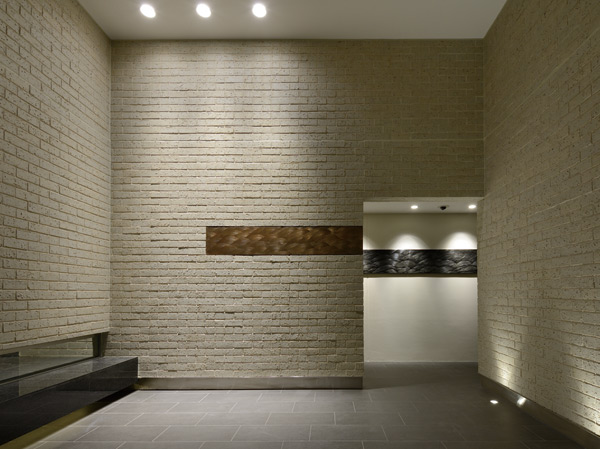 Entrance hall 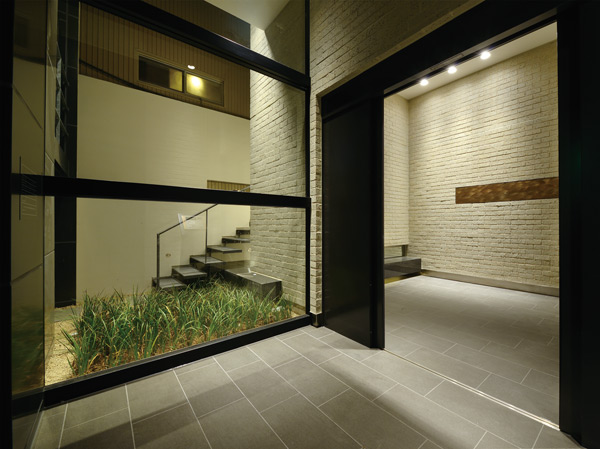 Kazejo room Security![Security. [24-hour security system] Security company ・ In cooperation with ALSOK, 365 days ・ Introducing a system to watch 24 hours a day. When the emergency of emergency, such as when an abnormality occurs in the shared portion will be automatically reported to the guard center.](/images/tokyo/chuo/a28b0cf03.jpg) [24-hour security system] Security company ・ In cooperation with ALSOK, 365 days ・ Introducing a system to watch 24 hours a day. When the emergency of emergency, such as when an abnormality occurs in the shared portion will be automatically reported to the guard center. ![Security. [Intercom with color monitor (hands-free type)] You can check the monitor while staying visitors in the dwelling unit. In conjunction with the auto-lock system, Firmly guard the safety of urban life. ※ Room amenities of the web is all taking Atype model room](/images/tokyo/chuo/a28b0cf07.jpg) [Intercom with color monitor (hands-free type)] You can check the monitor while staying visitors in the dwelling unit. In conjunction with the auto-lock system, Firmly guard the safety of urban life. ※ Room amenities of the web is all taking Atype model room ![Security. [Peace of mind ・ Safety of the entrance door (CP standard certification)] "Double lock". Incorrect lock is difficult to "crime prevention thumb turn". Strong to pry open the key to using such tools "dead with a sickle". Peeping prevention with the cover "door peephole" such as various measures have been applied from the outside. ※ Photo of the "dead with a sickle"](/images/tokyo/chuo/a28b0cf08.jpg) [Peace of mind ・ Safety of the entrance door (CP standard certification)] "Double lock". Incorrect lock is difficult to "crime prevention thumb turn". Strong to pry open the key to using such tools "dead with a sickle". Peeping prevention with the cover "door peephole" such as various measures have been applied from the outside. ※ Photo of the "dead with a sickle" Features of the building![Features of the building. [Inner hallway] Adopt a corridor within shared in the hallway was privacy and safety considerations. Winter is warm and clean.](/images/tokyo/chuo/a28b0cf01.jpg) [Inner hallway] Adopt a corridor within shared in the hallway was privacy and safety considerations. Winter is warm and clean. ![Features of the building. [All houses angle dwelling unit] By providing a window on two sides, In addition to lighting properties and ventilation property is blessed with a pleasant feeling of opening growing, It is also attractive to independence is likely to protect the high privacy. ※ Each floor plan view (9th floor ~ 13th floor)](/images/tokyo/chuo/a28b0cf02.gif) [All houses angle dwelling unit] By providing a window on two sides, In addition to lighting properties and ventilation property is blessed with a pleasant feeling of opening growing, It is also attractive to independence is likely to protect the high privacy. ※ Each floor plan view (9th floor ~ 13th floor) Building structure![Building structure. [Welding closed girdle muscular] Obi muscle wrapped around the main reinforcement of the pillars, Adopt a welding closed. Compared to the general band muscle, Tenaciously against rolling, It will improve the quake resistance. (Except for some, The company ratio) ※ Conceptual diagram](/images/tokyo/chuo/a28b0cf09.gif) [Welding closed girdle muscular] Obi muscle wrapped around the main reinforcement of the pillars, Adopt a welding closed. Compared to the general band muscle, Tenaciously against rolling, It will improve the quake resistance. (Except for some, The company ratio) ※ Conceptual diagram ![Building structure. [Double reinforcement] The main wall ・ Floor of rebar, It has adopted a double reinforcement which arranged the rebar to double in the concrete. Compared to a single reinforcement, To ensure a higher seismic resistance. (Except for some) ※ Conceptual diagram](/images/tokyo/chuo/a28b0cf10.gif) [Double reinforcement] The main wall ・ Floor of rebar, It has adopted a double reinforcement which arranged the rebar to double in the concrete. Compared to a single reinforcement, To ensure a higher seismic resistance. (Except for some) ※ Conceptual diagram ![Building structure. [Outer wall cross-sectional view] About 150mm ~ In concrete thickness of about 200mm, It was provided with a heat insulating material on the inside. (Except for some) ※ Conceptual diagram](/images/tokyo/chuo/a28b0cf11.jpg) [Outer wall cross-sectional view] About 150mm ~ In concrete thickness of about 200mm, It was provided with a heat insulating material on the inside. (Except for some) ※ Conceptual diagram ![Building structure. [Water-cement ratio] It is an important ratio to mix water and cement, It will be high intensity as the amount of water is less concrete. Less than 50% of the water-cement ratio is the same property (the pile is 55% or less), 27N durable design criteria strength / m sq m ~ 33N / Was an m sq m. ※ Conceptual diagram](/images/tokyo/chuo/a28b0cf12.gif) [Water-cement ratio] It is an important ratio to mix water and cement, It will be high intensity as the amount of water is less concrete. Less than 50% of the water-cement ratio is the same property (the pile is 55% or less), 27N durable design criteria strength / m sq m ~ 33N / Was an m sq m. ※ Conceptual diagram ![Building structure. [Sound insulation grade LL-45, LH-50 double floor] Concrete floor slab thickness to ensure about 200mm, LL-45, It has adopted a double floor of LH-50 grade. ※ Conceptual diagram](/images/tokyo/chuo/a28b0cf13.gif) [Sound insulation grade LL-45, LH-50 double floor] Concrete floor slab thickness to ensure about 200mm, LL-45, It has adopted a double floor of LH-50 grade. ※ Conceptual diagram ![Building structure. [Double-glazing] By providing an air layer of 6mm between two glass plates, It has adopted a double-glazing to enhance the cooling and heating effect in the room. Also reduces the occurrence of condensation. ※ Conceptual diagram](/images/tokyo/chuo/a28b0cf14.gif) [Double-glazing] By providing an air layer of 6mm between two glass plates, It has adopted a double-glazing to enhance the cooling and heating effect in the room. Also reduces the occurrence of condensation. ※ Conceptual diagram ![Building structure. [Seismic door frame] Adopt a seismic door frame to the entrance of the door frame. Distortion due to prevent the opening and closing inability of the door at the time of earthquake, It enables a smooth escape. (Company ratio)](/images/tokyo/chuo/a28b0cf15.gif) [Seismic door frame] Adopt a seismic door frame to the entrance of the door frame. Distortion due to prevent the opening and closing inability of the door at the time of earthquake, It enables a smooth escape. (Company ratio) ![Building structure. [P-wave sensors with seismic control driving device] Senses the preliminary tremors of an earthquake, The elevator to the nearest floor and to automatic implantation.](/images/tokyo/chuo/a28b0cf16.gif) [P-wave sensors with seismic control driving device] Senses the preliminary tremors of an earthquake, The elevator to the nearest floor and to automatic implantation. ![Building structure. [Housing Performance Indication System] The third-party organization that has received the registration of the Minister of Land, Infrastructure and Transport, It is a system to perform the objective evaluation about the quality of the dwelling. <Yuniburu Ginza east> is the design house performance evaluation report ・ All houses already acquired the construction housing performance evaluation report. ※ For more information see "Housing term large Dictionary"](/images/tokyo/chuo/a28b0cf06.gif) [Housing Performance Indication System] The third-party organization that has received the registration of the Minister of Land, Infrastructure and Transport, It is a system to perform the objective evaluation about the quality of the dwelling. <Yuniburu Ginza east> is the design house performance evaluation report ・ All houses already acquired the construction housing performance evaluation report. ※ For more information see "Housing term large Dictionary" Other![Other. [TES hot water floor heating] Equipped with TES hot water floor heating to warm the body from the feet. Calm, It is hygienic because it does not wind the dust and dirt. ※ Same specifications](/images/tokyo/chuo/a28b0cf04.jpg) [TES hot water floor heating] Equipped with TES hot water floor heating to warm the body from the feet. Calm, It is hygienic because it does not wind the dust and dirt. ※ Same specifications ![Other. [High-efficiency water heater eco Jaws] Effectively make the hot water and then re-use the exhaust heat at the time of gas burned in the secondary heat exchanger, It supports energy saving and cost saving.](/images/tokyo/chuo/a28b0cf05.gif) [High-efficiency water heater eco Jaws] Effectively make the hot water and then re-use the exhaust heat at the time of gas burned in the secondary heat exchanger, It supports energy saving and cost saving. ![Other. [Pets live Allowed] Busy city life of partners. This apartment can live together with the precious pet. ※ Based on the management contract. The photograph is an example of a pet frog.](/images/tokyo/chuo/a28b0cf17.jpg) [Pets live Allowed] Busy city life of partners. This apartment can live together with the precious pet. ※ Based on the management contract. The photograph is an example of a pet frog. ![Other. [Delivery Box] Shi take your luggage arrived on the go, 24 hours available courier box was set up in the mail corner. Only holding the dwelling unit dedicated non-contact key to key leader, Door of the box will automatically open.](/images/tokyo/chuo/a28b0cf18.jpg) [Delivery Box] Shi take your luggage arrived on the go, 24 hours available courier box was set up in the mail corner. Only holding the dwelling unit dedicated non-contact key to key leader, Door of the box will automatically open. Surrounding environment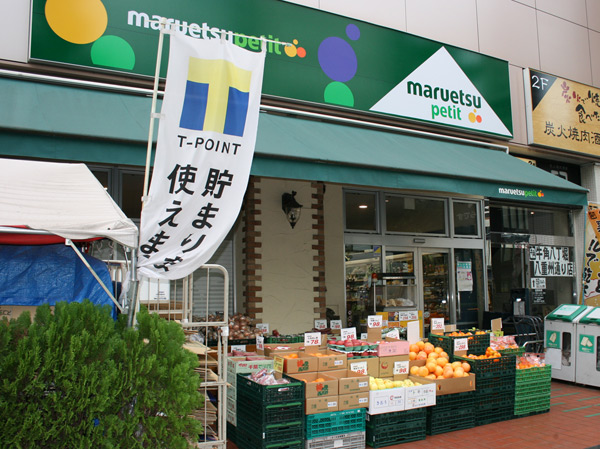 Maruetsu Petit (about 610m / An 8-minute walk) 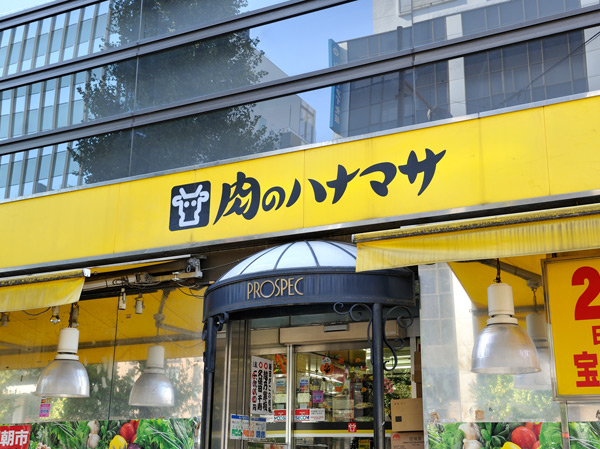 Of meat Hanamasa (about 830m / 11-minute walk) 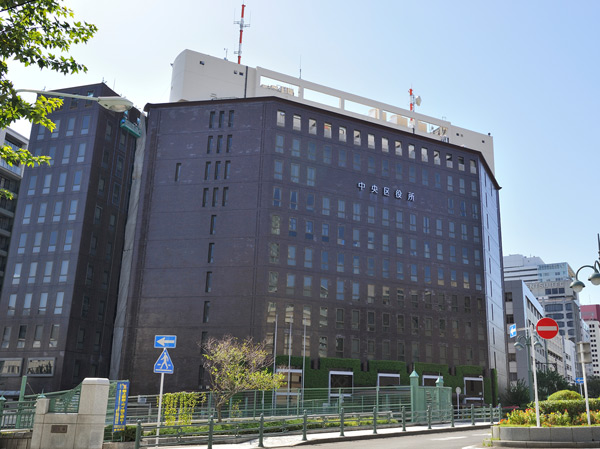 Central ward office (about 290m / 4-minute walk) 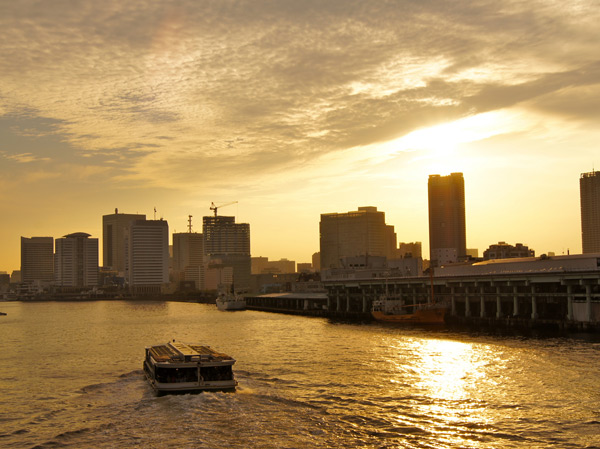 Sumida River (approximately 950m / A 12-minute walk) 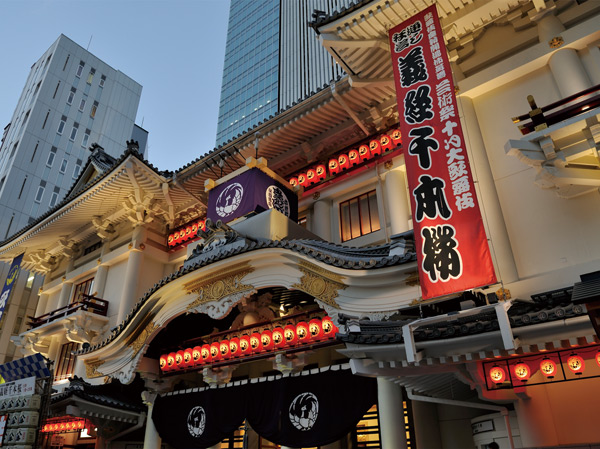 Kabuki-za (about 720m / A 9-minute walk) 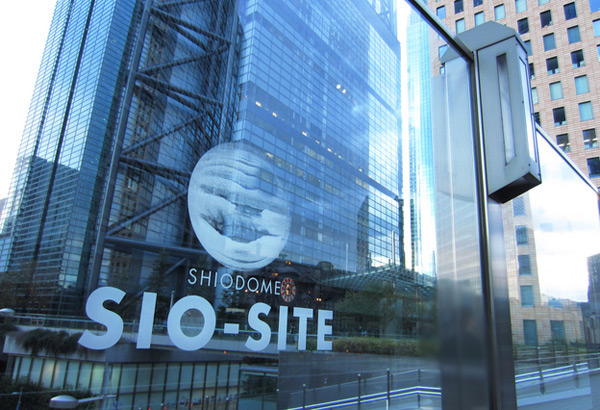 Shiodome Shiosaito (about 1770m / 23 minutes walk) Floor: 2LDK, occupied area: 87.07 sq m, Price: TBD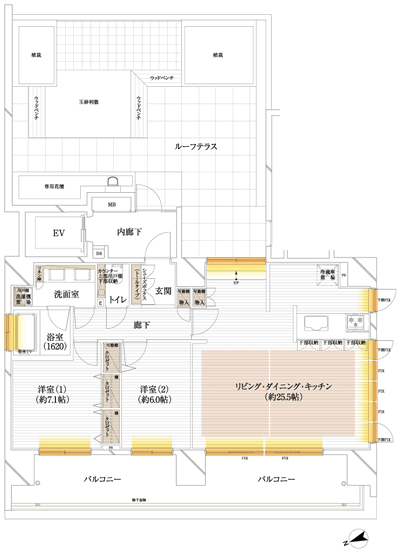 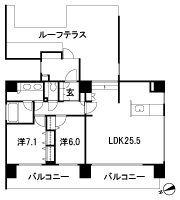 Floor: 1LDK, occupied area: 46.11 sq m, Price: 39,900,000 yen, now on sale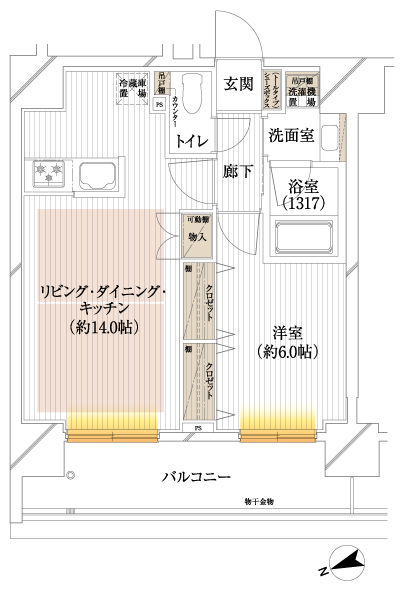 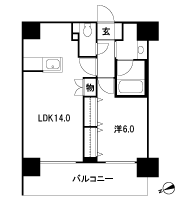 Floor: 1LDK, occupied area: 46.11 sq m, Price: 41,900,000 yen, now on sale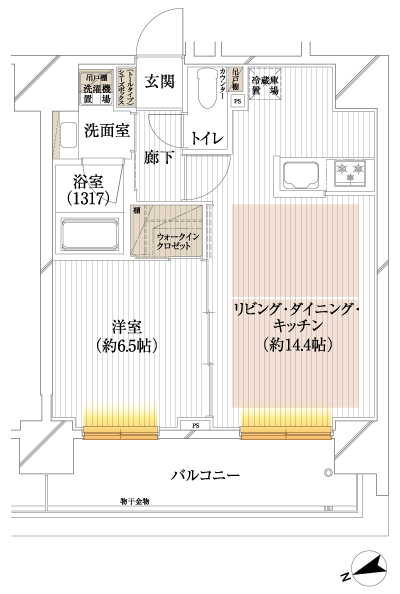 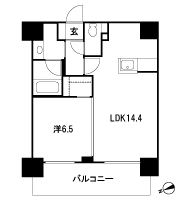 Floor: 2LDK, occupied area: 55.29 sq m, Price: 51,900,000 yen, now on sale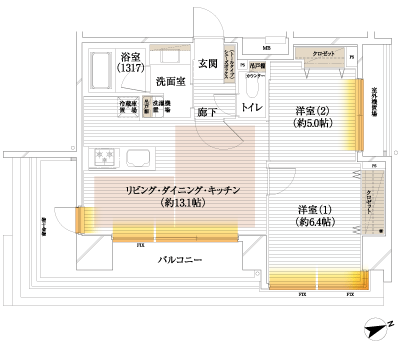 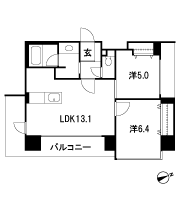 Location | ||||||||||||||||||||||||||||||||||||||||||||||||||||||||||||||||||||||||||||||||||||||||||||||||||||||||||||||||||