New Apartments » Kanto » Tokyo » Central City
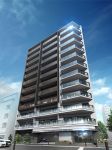 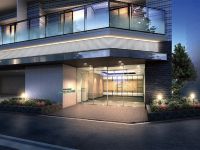
| Property name 物件名 | | Will Rose Hatchobori Tokyo ウィルローズ東京八丁堀 | Time residents 入居時期 | | April 2015 late schedule 2015年4月下旬予定 | Price 価格 | | Undecided 未定 | Floor plan 間取り | | 1LDK ~ 4LDK 1LDK ~ 4LDK | Units sold 販売戸数 | | Undecided 未定 | Occupied area 専有面積 | | 40.42 sq m ~ 87.83 sq m 40.42m2 ~ 87.83m2 | Address 住所 | | Chuo-ku, Tokyo Minato 3-4-1, 10, Chuo-ku, Tokyo Minato 3-7 following Not Tsukejo (residence display) 東京都中央区湊3-4-1、10(地番)、東京都中央区湊3-7以下未付定(住居表示) | Traffic 交通 | | Tokyo Metro Yurakucho Line "Shintomicho" walk 5 minutes
JR Keiyo Line "Hatchobori" walk 8 minutes 東京メトロ有楽町線「新富町」歩5分
JR京葉線「八丁堀」歩8分
| Sale schedule 販売スケジュール | | Sales scheduled to start 2014 Early January ※ price ・ Units sold is undecided. ※ Not been finalized or sale divided by the number term or whole sell, For sale dwelling unit is undetermined, Property data is showing a thing of all sales target dwelling unit. Determination information will be explicit in the new sale advertising. ※ Acts that lead to secure the contract or reservation of the application and the application order to sale can not be absolutely. 販売開始予定 2014年1月上旬※価格・販売戸数は未定です。※全体で売るか数期で分けて販売するか確定しておらず、販売住戸が未確定のため、物件データは全販売対象住戸のものを表示しています。確定情報は新規分譲広告において明示いたします。※販売開始まで契約または予約の申込および申込順位の確保につながる行為は一切できません。 | Completion date 完成時期 | | March 2015 in late schedule 2015年3月下旬予定 | Number of units 今回販売戸数 | | Undecided 未定 | Predetermined price 予定価格 | | Undecided 未定 | Will most price range 予定最多価格帯 | | Undecided 未定 | Administrative expense 管理費 | | An unspecified amount 金額未定 | Management reserve 管理準備金 | | An unspecified amount 金額未定 | Repair reserve 修繕積立金 | | An unspecified amount 金額未定 | Repair reserve fund 修繕積立基金 | | An unspecified amount 金額未定 | Other area その他面積 | | Balcony area: 8.75 sq m ~ 26.8 sq m , Roof balcony: 46.78 sq m ~ 81.68 sq m (use fee TBD) バルコニー面積:8.75m2 ~ 26.8m2、ルーフバルコニー:46.78m2 ~ 81.68m2(使用料未定) | Other limitations その他制限事項 | | Fire zones, Kyobashi district district planning area, The city center parking lot maintenance district 防火地域、京橋地区地区計画区域、都心部駐車場整備地区 | Property type 物件種別 | | Mansion マンション | Total units 総戸数 | | 53 units (including control room 1 units) 53戸(管理室1戸含む) | Structure-storey 構造・階建て | | RC12 story RC12階建 | Construction area 建築面積 | | 377.78 sq m 377.78m2 | Building floor area 建築延床面積 | | 3863.46 sq m (including volume covered area 803.99 sq m) 3863.46m2(容積対象外面積803.99m2含む) | Site area 敷地面積 | | 511.89 sq m (registration), 511.15 sq m (building certification subject area) 511.89m2(登記)、511.15m2(建築確認対象面積) | Site of the right form 敷地の権利形態 | | Share of ownership 所有権の共有 | Use district 用途地域 | | Commercial area 商業地域 | Parking lot 駐車場 | | Eight on-site (fee undecided, Lifting rampant mechanical parking seven, One flat postfix expression ※ The car has a limit) 敷地内8台(料金未定、昇降横行機械式駐車場7台、平置式1台※車種には制限があります) | Bicycle-parking space 駐輪場 | | 56 cars (fee undecided) (flat postfix expression four, Rack two-stage / Lower slide rack type 28 units ・ Upper lifting rack type 20 cars, Bicycle hire four) 56台収容(料金未定)(平置式4台、ラック2段式/下段スライドラック式28台・上段昇降ラック式20台、レンタサイクル4台) | Management form 管理形態 | | Consignment (working arrangements undecided) 委託(勤務形態未定) | Other overview その他概要 | | Building confirmation number: first JE13 Ken 確東 1087 issue (2013 November 6, subscript) 建築確認番号:第JE13建確東1087号(平成25年11月6日下付)
| About us 会社情報 | | <Seller> Minister of Land, Infrastructure and Transport (1) No. 8323 (one company) National Housing Industry Association (Corporation) All Japan Real Estate Association (Corporation) real estate guarantee Association (Corporation) metropolitan area real estate Fair Trade Council member Co., Ltd. Global ・ Erushido Yubinbango163-0818 Tokyo Nishi-Shinjuku, Shinjuku-ku, 2-4-1 Shinjuku NS Building 18th floor <marketing alliance (agency)> Governor of Tokyo (3) No. 77167 (one company) National Housing Industry Association (Corporation) All Japan Real Estate Association (Corporation) real estate guarantee Association (One company) Property distribution management Association (Corporation) metropolitan area real estate Fair Trade Council member, Inc. global Ju販 Yubinbango163-0818 Tokyo Nishi-Shinjuku, Shinjuku-ku, 2-4-1 Shinjuku NS Building 18th floor <売主>国土交通大臣(1)第8323 号(一社)全国住宅産業協会会員 (公社)全日本不動産協会会員 (公社)不動産保証協会会員 (公社)首都圏不動産公正取引協議会加盟株式会社グローバル・エルシード〒163-0818 東京都新宿区西新宿2-4-1 新宿NSビル18階<販売提携(代理)>東京都知事(3)第77167 号(一社)全国住宅産業協会会員 (公社)全日本不動産協会会員 (公社)不動産保証協会会員 (一社)不動産流通経営協会会員 (公社)首都圏不動産公正取引協議会加盟株式会社グローバル住販〒163-0818 東京都新宿区西新宿2-4-1 新宿NSビル18階 | Construction 施工 | | Ltd. Aida builders Tokyo head office (株)合田工務店東京本店 | Management 管理 | | Co., Ltd. Global ・ heart (株)グローバル・ハート |
Buildings and facilities【建物・施設】 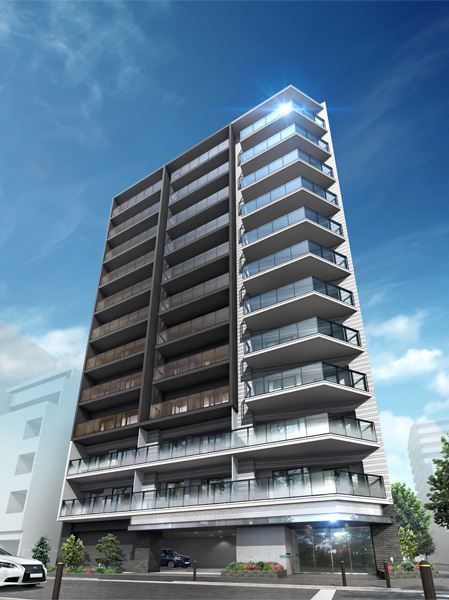 Luxury everyday life. While you enjoy the pomp and convenience in the center of Tokyo, You can enjoy a deep peace and tranquility, Birth is housing that Tsukuseru pleasure the downtown 24 hours. (Exterior view)
人生にラグジュアリーな日常を。東京の中心で華やかさや便利さを堪能しながら、深いやすらぎと静けさを享受できる、都心の24時間を愉しみ尽くせる住まいが誕生。(外観完成予想図)
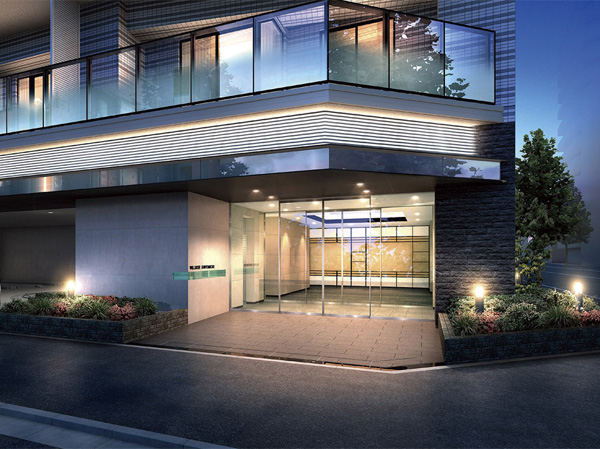 Guests can do fun gourmet in the Marunouchi and Ginza, Or jogging in a holiday in the Sumida River Terrace, And or extend the wings to go out to the Gulf area, Live in luxury the center of Tokyo. (Entrance Rendering)
丸の内や銀座でグルメを愉しんだり、休日に隅田川テラスでジョギングしたり、湾岸エリアへ出かけて羽を伸ばしたりと、東京の中心をラグジュアリーに暮らす。(エントランス完成予想図)
Surrounding environment【周辺環境】 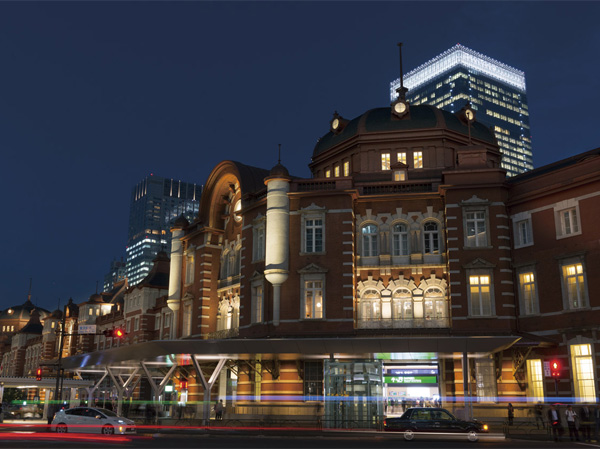 Reincarnation, Days of exciting live the Tokyo Station, a variety of facilities are lined up like the entrance. While close to the downtown area with a focus on "Tokyo" station, Located in exquisite position also Gulf area is housed in the hands. (Tokyo Station)
生まれ変わり、多彩な施設が並ぶ東京駅を玄関のように暮らせる心躍る日々。「東京」駅を中心とした都心エリアに近接しながら、湾岸エリアも手中に収められる絶妙のポジションに立地。(東京駅)
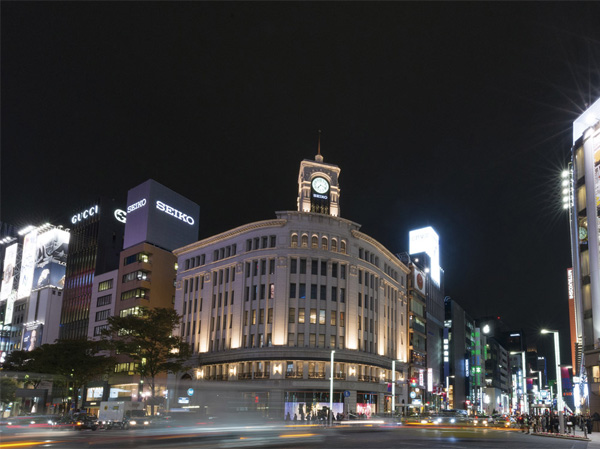 It is waiting in the couple after work, Ya gourmet at the famous restaurant, And Dari do fun shopping at your favorite shop, "Ginza" is living area can go even feel free to walk Once Omoita'. (Ginza Yonchome intersection / About 1570m ・ Bicycle about 8 minutes)
仕事帰りに夫婦で待ち合わせて、有名なレストランでグルメや、お気に入りのショップでお買い物を愉しんだりと、思い立ったら気軽に歩いても行ける「銀座」が生活圏内。(銀座四丁目交差点/約1570m・自転車約8分)
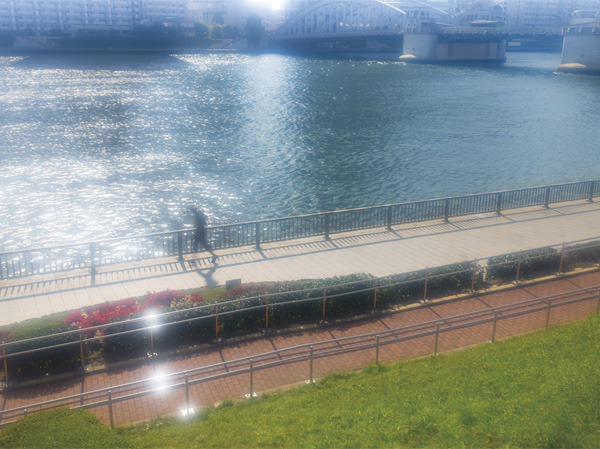 A good morning of the holiday and the weather, Jogging the Sumida River Terrace along with the seagulls flying in the sky. Further or go out to extend the foot to the Gulf area, On also off also active lifestyles to realize. (Sumida River Terrace / About 280m ・ 4-minute walk)
休日や天気のいい朝に、大空を飛ぶカモメと共に隅田川テラスをジョギング。さらに湾岸エリアへ足を延ばしてお出かけしたりと、オンもオフもアクティブな暮らしが実現。(隅田川テラス/約280m・徒歩4分)
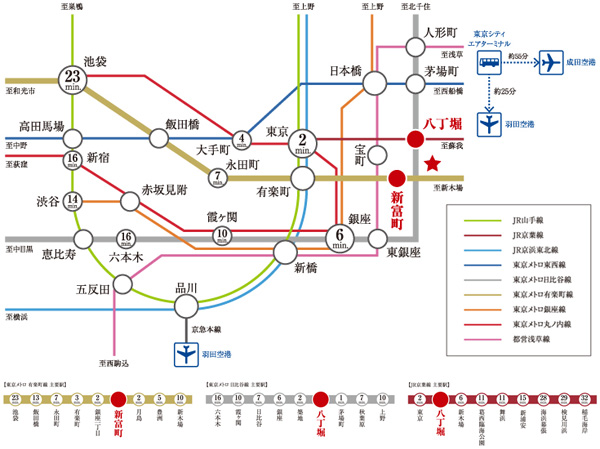 Tokyo Metro Yurakucho Line "Shintomicho" station walk 5 minutes, JR Keiyo Line ・ Musashino "Hatchobori" Station 8-minute walk. "Tokyo" station until 1 station 2 minutes position of. Direct to "Ginza" Station 6 minutes, Is to "Otemachi" station 4 minutes, 14 minutes to the "Shibuya" station. (Access view)
東京メトロ有楽町線「新富町」駅徒歩5分、JR京葉線・武蔵野線「八丁堀」駅徒歩8分。「東京」駅まで1駅2分のポジション。「銀座」駅へ直通6分、「大手町」駅へは4分、「渋谷」駅へは14分。(交通アクセス図)
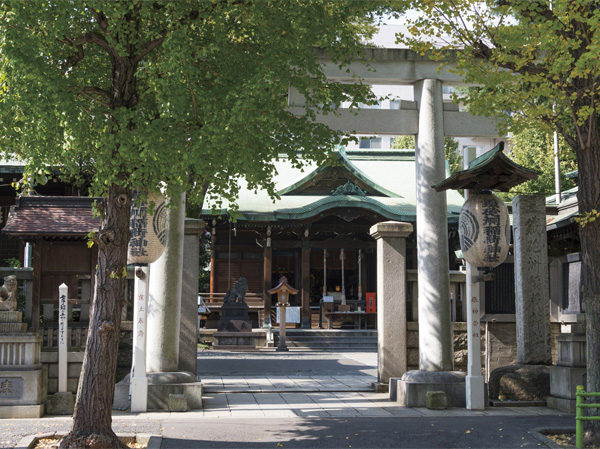 Gun Zhuzhou Inari shrine (about 290m ・ 4-minute walk)
鉄砲洲稲荷神社(約290m・徒歩4分)
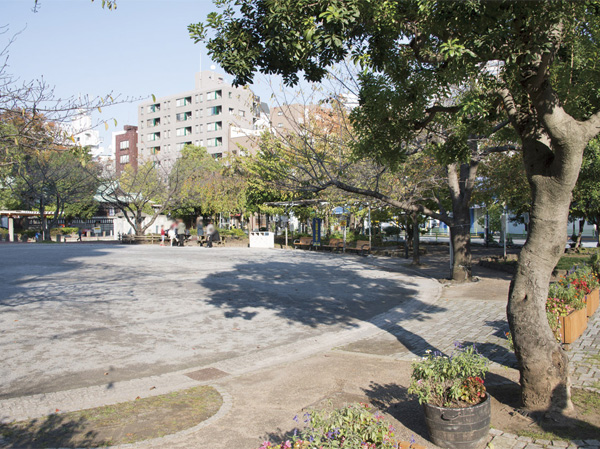 Gun Zhuzhou children's park (about 220m ・ A 3-minute walk)
鉄砲洲児童公園(約220m・徒歩3分)
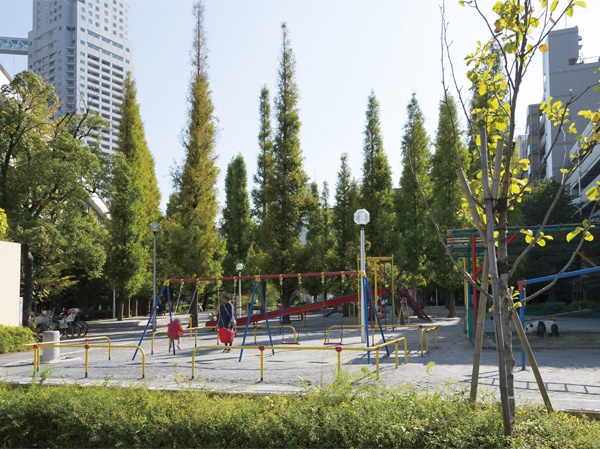 Akatsuki park (about 460m ・ 6-minute walk)
あかつき公園(約460m・徒歩6分)
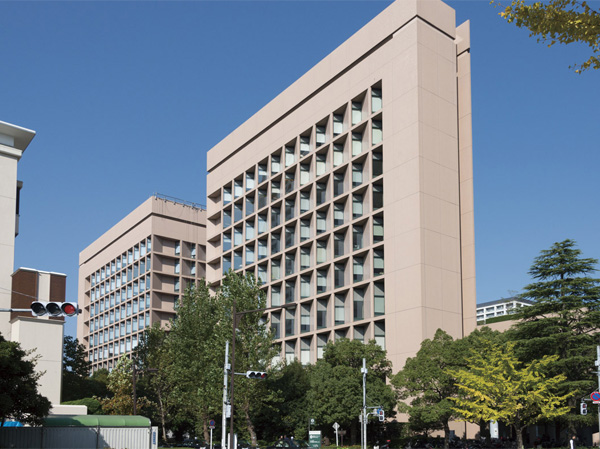 St. Luke's International Hospital (about 300m ・ 4-minute walk)
聖路加国際病院(約300m・徒歩4分)
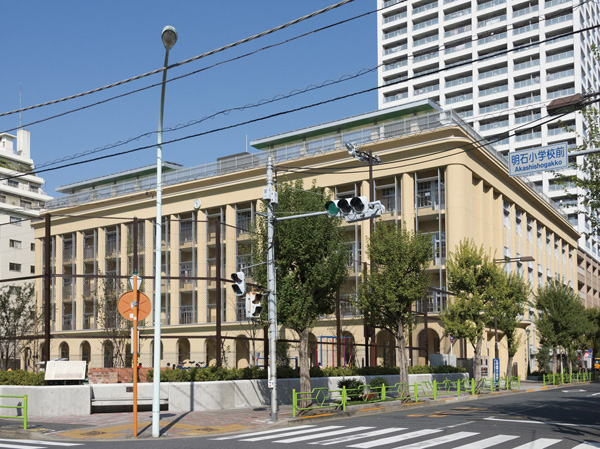 Akashi elementary school (about 360m ・ A 5-minute walk)
明石小学校(約360m・徒歩5分)
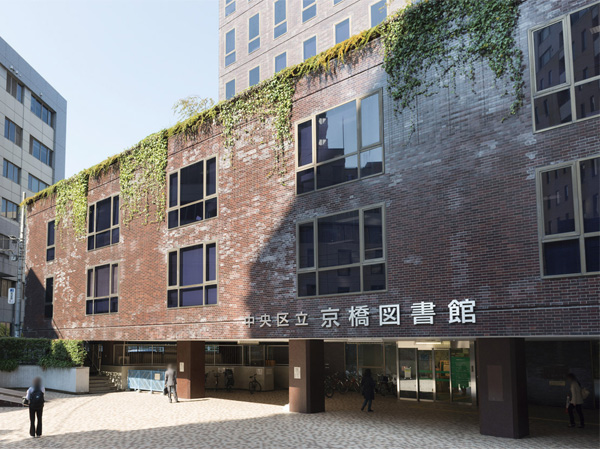 Kyobashi library (about 700m ・ A 9-minute walk)
京橋図書館(約700m・徒歩9分)
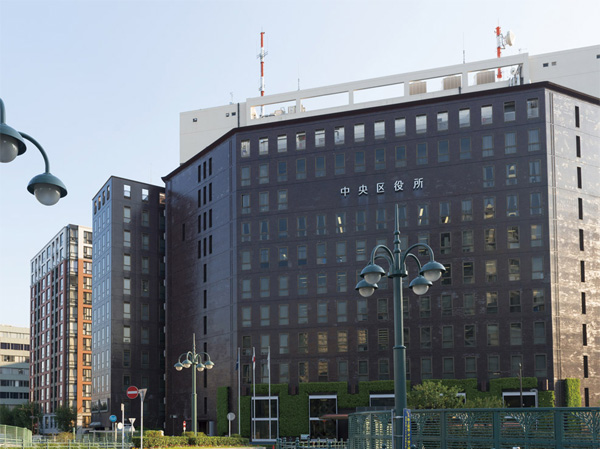 Central ward office (about 700m ・ A 9-minute walk)
中央区役所(約700m・徒歩9分)
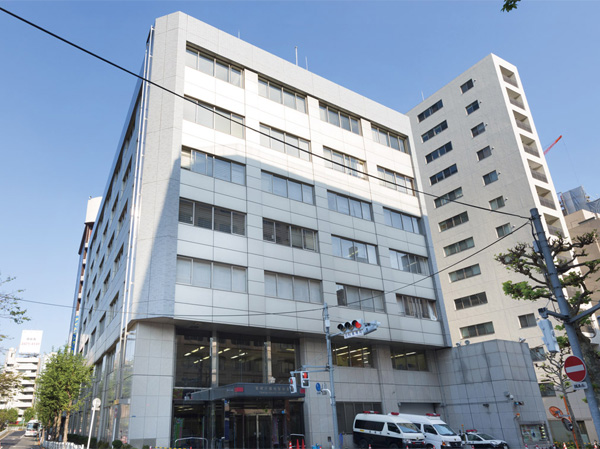 Tsukiji police station (about 800m ・ A 10-minute walk)
築地警察署(約800m・徒歩10分)
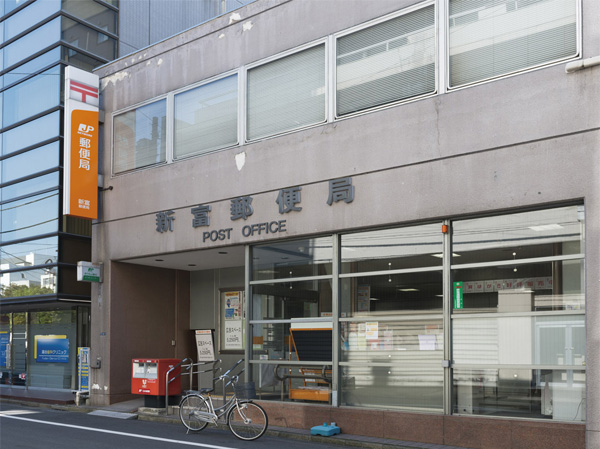 Shintomi post office (about 730m ・ A 10-minute walk)
新富郵便局(約730m・徒歩10分)
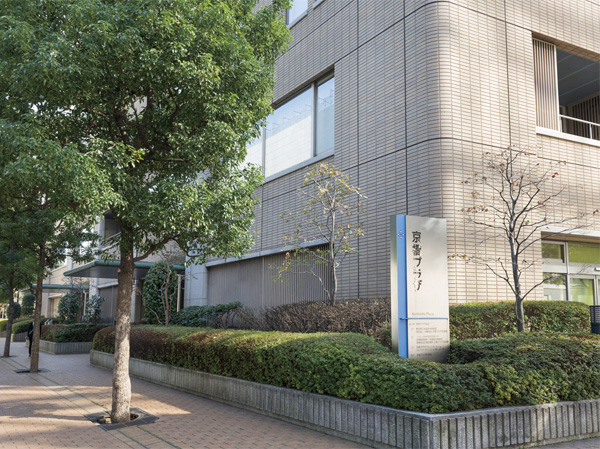 Kyobashi Plaza Kumin Hall (about 790m ・ A 10-minute walk)
京橋プラザ区民館(約790m・徒歩10分)
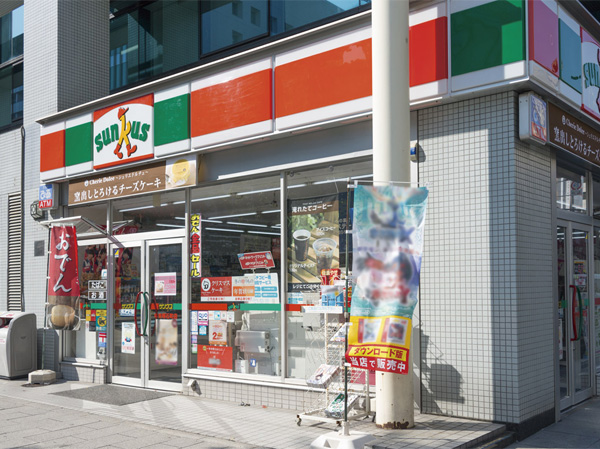 Thanks center Akashicho shop (about 110m ・ A 2-minute walk)
サンクス中央明石町店(約110m・徒歩2分)
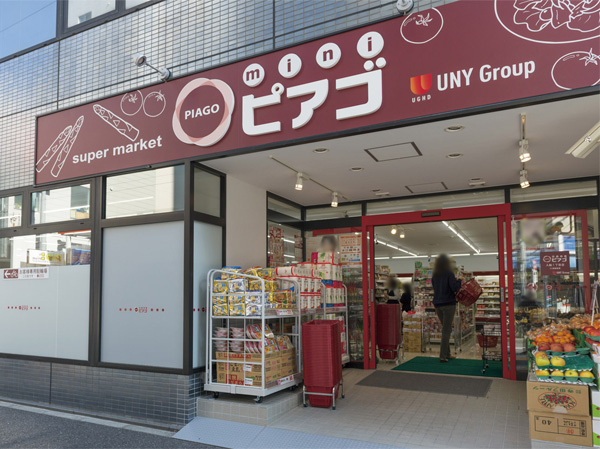 mini Piago Irifune 1-chome (about 430m ・ 6-minute walk)
miniピアゴ入船1丁目店(約430m・徒歩6分)
Floor: 3LDK + WIC, the occupied area: 71.29 sq m, Price: TBD間取り: 3LDK+WIC, 専有面積: 71.29m2, 価格: 未定: 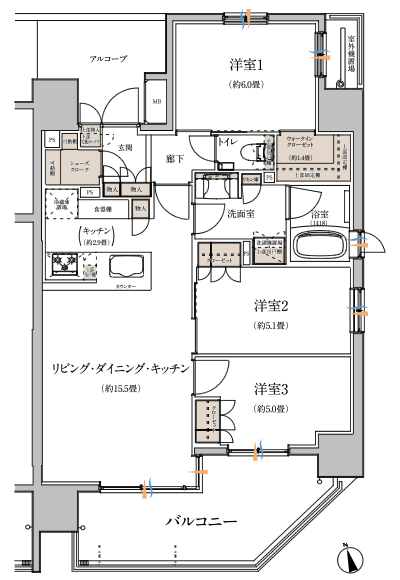
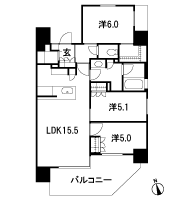
Floor: 1LDK + WIC, the occupied area: 40.42 sq m, Price: TBD間取り: 1LDK+WIC, 専有面積: 40.42m2, 価格: 未定: 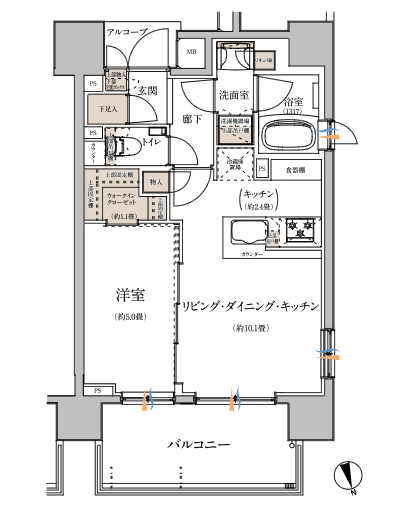
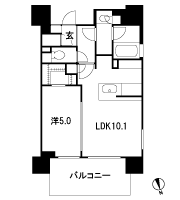
Location
| 






















