Investing in Japanese real estate
34,980,000 yen ・ 41,780,000 yen, 2LDK(2LDK+WIC+SIC ・ 2LDK+S+WIC), 56.74 sq m ・ 71.51 sq m
New Apartments » Kanto » Tokyo » Edogawa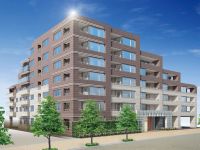 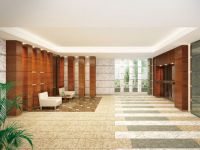
Buildings and facilities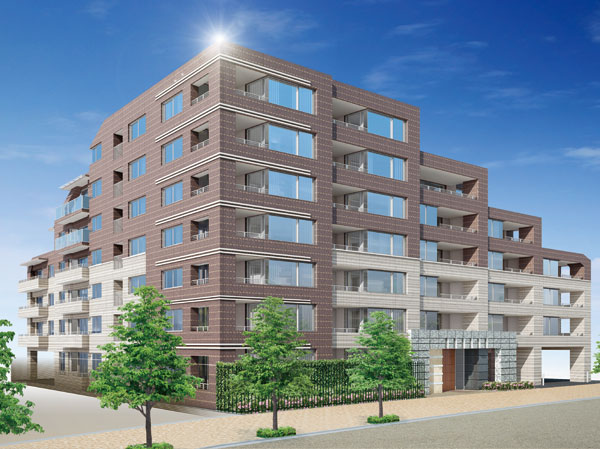 If you walk 4 minutes through the streets of the tree-lined from Nishi-Kasai Station, <Crest La Fine Nishikasai> will represent proudly the appearance as the face of the new town. In good access to the city center, Southeast in the friendly environment that while I feel the throb to direct full of moisture in the lush water park of the city is dotted with familiar ・ You can enjoy life full of bright and airy in the south-west-facing center. (Exterior view) 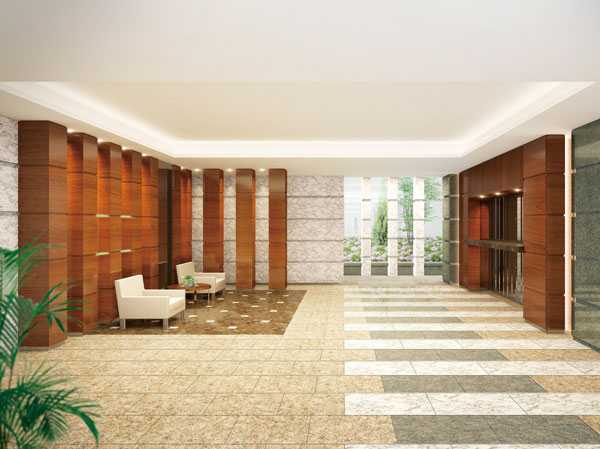 It has been isolated from the outside of the hustle and bustle, Spacious and quiet space of peace which the air flows such as sanctuary. Warm and hospitable people who visit is full of texture taste on a quiet lighting and profound feeling full of design-conscious Yingbin space that weaves. (Entrance Hall Rendering) Room and equipment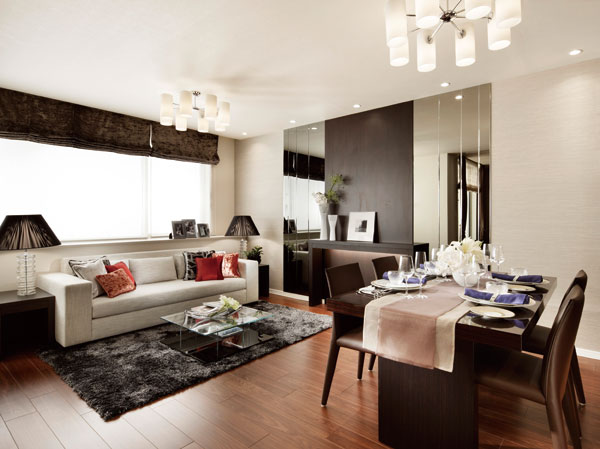 It adopted a corner sash and Haisasshi, Southeast ・ Bright and airy living dining of southwest-facing center, We seek a space for us to deepen in you and some of the more deeply value the precious time of the only family. (C type of inversion type) 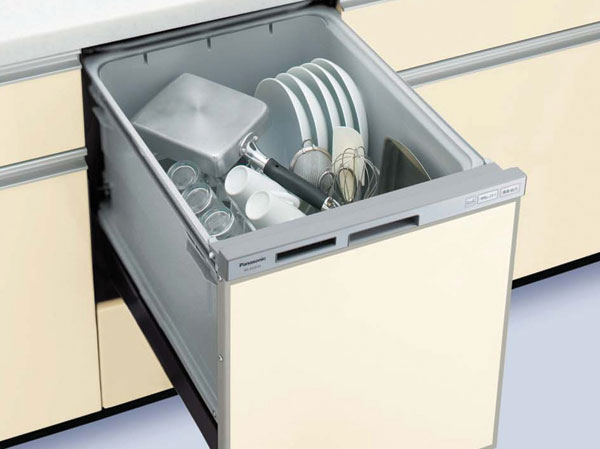 It has incorporated a dish washing and drying machine in the standard. To reduce the burden of housework, It supports the busy city life. (Same specifications) 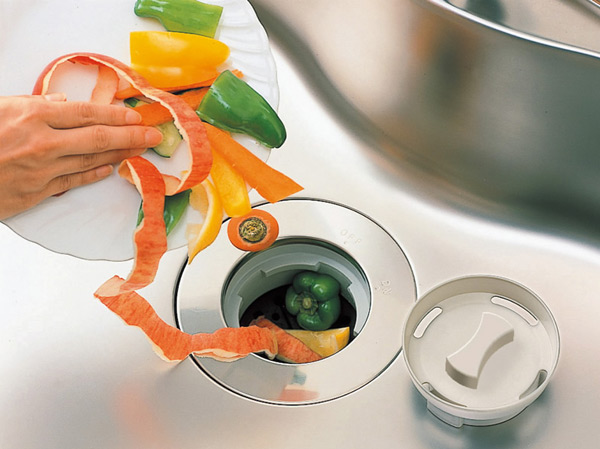 Just flip a switch, Standard equipped with a disposer of grinding process the garbage immediately. Not having to worry about unpleasant garbage, Smart life begins. (Same specifications) Surrounding environment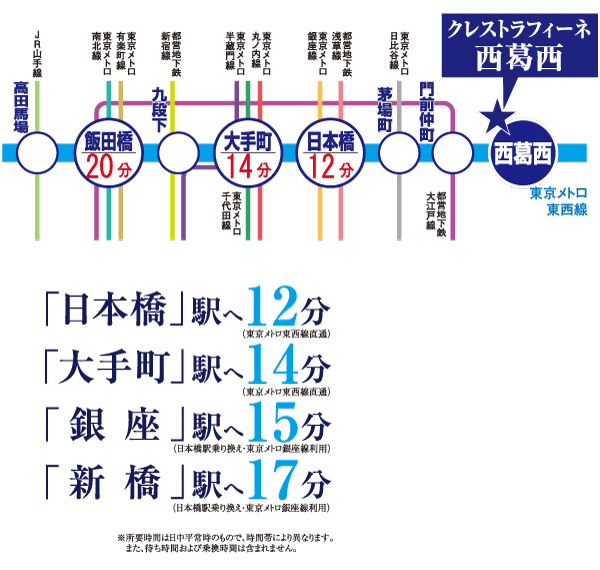 <Crest La Fine Nishikasai> is, Also freely of good location to go out to the leisure of going to the city center. From 4 minutes of Nishi-Kasai Station walk, Nihonbashi 12 minutes by Tokyo Metro Tozai Line, Otemachi 14 minutes, Direct access to central Tokyo. Also, Norikaere on its way station, It leads to freely and to the city from the main station. (Access view) Living![Living. [TES hot water floor heating] In the living room dining, Adopt a floor heating by hot water circulation system. Warm the whole room in the radiant heat from the feet, Less ideal heating system of temperature variations. Clean, not Less than dust without contaminating the air. Also it combines further economic efficiency. (Same specifications)](/images/tokyo/edogawa/9da5dce16.jpg) [TES hot water floor heating] In the living room dining, Adopt a floor heating by hot water circulation system. Warm the whole room in the radiant heat from the feet, Less ideal heating system of temperature variations. Clean, not Less than dust without contaminating the air. Also it combines further economic efficiency. (Same specifications) ![Living. [Adopted Haisasshi bring brightness and sense of openness to the room] Adopted Haisasshi a height of about 2.4m from the floor by Gyakuhari method until the sash upper end of the window of the living-dining. It is a bright room full of sunshine. (Except for some dwelling unit) (conceptual diagram)](/images/tokyo/edogawa/9da5dce06.jpg) [Adopted Haisasshi bring brightness and sense of openness to the room] Adopted Haisasshi a height of about 2.4m from the floor by Gyakuhari method until the sash upper end of the window of the living-dining. It is a bright room full of sunshine. (Except for some dwelling unit) (conceptual diagram) Kitchen![Kitchen. [System kitchen] Dishwasher ・ Fully functional kitchen in the disposer standard equipment.](/images/tokyo/edogawa/9da5dce10.jpg) [System kitchen] Dishwasher ・ Fully functional kitchen in the disposer standard equipment. ![Kitchen. [DiZ Poser] Standard equipped with a disposer to process the garbage in the kitchen sink (there is also a thing that can not be part of the process). (Same specifications)](/images/tokyo/edogawa/9da5dce05.jpg) [DiZ Poser] Standard equipped with a disposer to process the garbage in the kitchen sink (there is also a thing that can not be part of the process). (Same specifications) ![Kitchen. [Glass top stove] The top of the gas stove plates, Beautiful glass top that combines the functionality and design. So flat it wiped off easily dirt (K type is available with 2-neck of the IH heater). (Same specifications)](/images/tokyo/edogawa/9da5dce13.jpg) [Glass top stove] The top of the gas stove plates, Beautiful glass top that combines the functionality and design. So flat it wiped off easily dirt (K type is available with 2-neck of the IH heater). (Same specifications) ![Kitchen. [Water purifier integrated faucet] It comes standard with a water purifier integrated faucet that you can use a safe and delicious water. (Same specifications)](/images/tokyo/edogawa/9da5dce04.jpg) [Water purifier integrated faucet] It comes standard with a water purifier integrated faucet that you can use a safe and delicious water. (Same specifications) ![Kitchen. [Pullout storage] The system kitchen, Asked for ease of use, It established the pull-out storage that can be abundant storage and kitchen accessories (stove under storage, etc., Except for some). (Same specifications)](/images/tokyo/edogawa/9da5dce11.jpg) [Pullout storage] The system kitchen, Asked for ease of use, It established the pull-out storage that can be abundant storage and kitchen accessories (stove under storage, etc., Except for some). (Same specifications) ![Kitchen. [Range food] Adopt a range hood with an emphasis on design. Also it has excellent functionality, such as attaching a rectification plate to be caught oily smoke to try to escape to the outside (may vary by type). (Same specifications)](/images/tokyo/edogawa/9da5dce14.jpg) [Range food] Adopt a range hood with an emphasis on design. Also it has excellent functionality, such as attaching a rectification plate to be caught oily smoke to try to escape to the outside (may vary by type). (Same specifications) ![Kitchen. [Environmentally friendly "eco Jaws"] The water heater adopted eco Jaws, By enhanced hot-water supply heat efficiency, Saving energy. You can save use gas fee.](/images/tokyo/edogawa/9da5dce09.gif) [Environmentally friendly "eco Jaws"] The water heater adopted eco Jaws, By enhanced hot-water supply heat efficiency, Saving energy. You can save use gas fee. Bathing-wash room![Bathing-wash room. [Bathroom] Adopt a full Otobasu to the hot water clad in one switch. In the bathroom, Handrail to support and out, Established a line niche to be neat and holding small objects. Also, Standard equipped with a soothing downlight.](/images/tokyo/edogawa/9da5dce20.jpg) [Bathroom] Adopt a full Otobasu to the hot water clad in one switch. In the bathroom, Handrail to support and out, Established a line niche to be neat and holding small objects. Also, Standard equipped with a soothing downlight. ![Bathing-wash room. [TES hot-water bathroom ventilation dryer] heating ・ The TES hot-water bathroom ventilation dryer as standard equipment of the Tokyo Gas with a cool breeze function, It is also effective for drying the mold prevention and clothing. (Same specifications)](/images/tokyo/edogawa/9da5dce19.jpg) [TES hot-water bathroom ventilation dryer] heating ・ The TES hot-water bathroom ventilation dryer as standard equipment of the Tokyo Gas with a cool breeze function, It is also effective for drying the mold prevention and clothing. (Same specifications) ![Bathing-wash room. [Powder Room] Vanity which arranged a convenient three-sided mirror in the housing. The basin counter top plate of the dropping type type, It has adopted the artificial marble that combines the ease of luxury and care.](/images/tokyo/edogawa/9da5dce17.jpg) [Powder Room] Vanity which arranged a convenient three-sided mirror in the housing. The basin counter top plate of the dropping type type, It has adopted the artificial marble that combines the ease of luxury and care. Receipt![Receipt. [Abundant storage space] Pullout storage of the corridor of the cupboard and kitchen, Until the tall type footwear purse, Providing a wealth of storage space that can correspond to permanent residence. Walk-in closet that can be stored suitcase and golf back, Clothing storage, of course, Is a useful closet that can be used for multi-purpose in accordance with the live person personality of (the type of storage space will be different for each type). (Same specifications)](/images/tokyo/edogawa/9da5dce12.jpg) [Abundant storage space] Pullout storage of the corridor of the cupboard and kitchen, Until the tall type footwear purse, Providing a wealth of storage space that can correspond to permanent residence. Walk-in closet that can be stored suitcase and golf back, Clothing storage, of course, Is a useful closet that can be used for multi-purpose in accordance with the live person personality of (the type of storage space will be different for each type). (Same specifications) ![Receipt. [Thor type footwear purse] Footwear put the, It has adopted a tall type of storage capacity. It is with a tray that can be accommodated, such as shoe shine set and seal. The storage space of the umbrella is also very convenient can be stored, such as stroller (except for some shoes in cloak type). (Same specifications)](/images/tokyo/edogawa/9da5dce01.jpg) [Thor type footwear purse] Footwear put the, It has adopted a tall type of storage capacity. It is with a tray that can be accommodated, such as shoe shine set and seal. The storage space of the umbrella is also very convenient can be stored, such as stroller (except for some shoes in cloak type). (Same specifications) Interior![Interior. [bedroom] Private space for restful relaxation time.](/images/tokyo/edogawa/9da5dce18.jpg) [bedroom] Private space for restful relaxation time. ![Interior. [Study Room] desk, Bookshelf, Bed space is a high degree of freedom can also be used as the arrangement can study such as.](/images/tokyo/edogawa/9da5dce15.jpg) [Study Room] desk, Bookshelf, Bed space is a high degree of freedom can also be used as the arrangement can study such as. ![Interior. [Entrance of natural marble paste] The entrance is the residence of the face, On the floor and stile has been gracefully directing paved with natural stone.](/images/tokyo/edogawa/9da5dce02.jpg) [Entrance of natural marble paste] The entrance is the residence of the face, On the floor and stile has been gracefully directing paved with natural stone. ![Interior. [Curtain box] The opening of the living-dining has established the underlying curtain box of interior (installation site, It depends on the type on the shape). (Same specifications)](/images/tokyo/edogawa/9da5dce07.jpg) [Curtain box] The opening of the living-dining has established the underlying curtain box of interior (installation site, It depends on the type on the shape). (Same specifications) Shared facilities![Shared facilities. [Chain gate] In order to prevent the intrusion of outsiders's car, It comes with a chain gate to the entrance of the parking lot. For those that are available parking, Since the remote control key will be distributed to each, You can raise and lower the chain gate from inside the car without having to get on and off. (Same specifications all listed facilities photos)](/images/tokyo/edogawa/9da5dcf10.jpg) [Chain gate] In order to prevent the intrusion of outsiders's car, It comes with a chain gate to the entrance of the parking lot. For those that are available parking, Since the remote control key will be distributed to each, You can raise and lower the chain gate from inside the car without having to get on and off. (Same specifications all listed facilities photos) Common utility![Common utility. [Home delivery locker] It receives a home delivery material in the absence, Set up a store home delivery locker. It can be retrieved at any time for 24 hours.](/images/tokyo/edogawa/9da5dcf12.jpg) [Home delivery locker] It receives a home delivery material in the absence, Set up a store home delivery locker. It can be retrieved at any time for 24 hours. ![Common utility. [Internet service] A dedicated line because we are wired to each dwelling unit, You can enjoy the Internet on a straight-line basis (included in administrative expenses), without having to worry about the call charges and connection fees at any time 24 hours. Line to each room in the dwelling unit is drawn, Connection to the network is also easy. (Image photo)](/images/tokyo/edogawa/9da5dcf15.jpg) [Internet service] A dedicated line because we are wired to each dwelling unit, You can enjoy the Internet on a straight-line basis (included in administrative expenses), without having to worry about the call charges and connection fees at any time 24 hours. Line to each room in the dwelling unit is drawn, Connection to the network is also easy. (Image photo) Security![Security. [Security system] Alarm by pressing the emergency button in the event of an emergency to browse through the management staff room emergency center. Also, When the various sensors to detect an abnormality such as machinery and equipment, Alarm goes through automatically management personnel room will be contact to the emergency center. Appropriate treatment, such as the clerk is rushed to the scene is done.](/images/tokyo/edogawa/9da5dcf04.jpg) [Security system] Alarm by pressing the emergency button in the event of an emergency to browse through the management staff room emergency center. Also, When the various sensors to detect an abnormality such as machinery and equipment, Alarm goes through automatically management personnel room will be contact to the emergency center. Appropriate treatment, such as the clerk is rushed to the scene is done. ![Security. [Auto-lock system with a TV monitor] Entrance Hall visitors can see the figure with intercom with TV monitor not only the voice. Unwanted visitors such as sales are shut out on the spot. This is an automatic locking system of the peace of mind.](/images/tokyo/edogawa/9da5dcf06.gif) [Auto-lock system with a TV monitor] Entrance Hall visitors can see the figure with intercom with TV monitor not only the voice. Unwanted visitors such as sales are shut out on the spot. This is an automatic locking system of the peace of mind. ![Security. [Progressive cylinder key] Progressive cylinder key, Picking and replication is not only difficult, The key is with an emphasis on the safety of the strong life also to drill attack in the adoption of high hardness parts. (Conceptual diagram)](/images/tokyo/edogawa/9da5dcf07.jpg) [Progressive cylinder key] Progressive cylinder key, Picking and replication is not only difficult, The key is with an emphasis on the safety of the strong life also to drill attack in the adoption of high hardness parts. (Conceptual diagram) ![Security. [Sickle dead bolt lock] Strong sickle dead bolt lock on the bar of the pry such as violence vandalism, Such as a strong crime prevention thumb turn to "thumb turning", It has extended the safety of life.](/images/tokyo/edogawa/9da5dcf05.jpg) [Sickle dead bolt lock] Strong sickle dead bolt lock on the bar of the pry such as violence vandalism, Such as a strong crime prevention thumb turn to "thumb turning", It has extended the safety of life. ![Security. [Color TV monitor with intercom] Visitor can be found in the color TV monitor. In addition also equipped with a recording function, You can also check visitors during the absence.](/images/tokyo/edogawa/9da5dcf18.jpg) [Color TV monitor with intercom] Visitor can be found in the color TV monitor. In addition also equipped with a recording function, You can also check visitors during the absence. ![Security. [surveillance camera] Including the first floor of the entrance, Security cameras installed at strategic points in the common areas, We worked to crime prevention measures.](/images/tokyo/edogawa/9da5dcf19.jpg) [surveillance camera] Including the first floor of the entrance, Security cameras installed at strategic points in the common areas, We worked to crime prevention measures. ![Security. [Double Rock] By installing the cylinder lock of the entrance door to the double, In addition it has been improved crime prevention.](/images/tokyo/edogawa/9da5dcf20.jpg) [Double Rock] By installing the cylinder lock of the entrance door to the double, In addition it has been improved crime prevention. Building structure![Building structure. [Basic building] Axis diameter of about 50 who received the assessment of the Minister of Land, Infrastructure and Transport ~ Construction up to about 43m in conjunction with the PC pile 28 present the basic part of 100cm. Become a support layer, Is a stratum of 2 million years or more gravel layer of that before the deposition was underground about 42m. (Conceptual diagram)](/images/tokyo/edogawa/9da5dcf14.jpg) [Basic building] Axis diameter of about 50 who received the assessment of the Minister of Land, Infrastructure and Transport ~ Construction up to about 43m in conjunction with the PC pile 28 present the basic part of 100cm. Become a support layer, Is a stratum of 2 million years or more gravel layer of that before the deposition was underground about 42m. (Conceptual diagram) ![Building structure. [Flooring] Living-dining, kitchen, Western style room, Corridor, Friendly sound insulation, Has adopted a flooring of hard to LL-45 grade living sound to the lower floor is transmitted. (Conceptual diagram)](/images/tokyo/edogawa/9da5dcf13.jpg) [Flooring] Living-dining, kitchen, Western style room, Corridor, Friendly sound insulation, Has adopted a flooring of hard to LL-45 grade living sound to the lower floor is transmitted. (Conceptual diagram) ![Building structure. [Double ceiling] For electrical wiring in a gap provided between the slab and the ceiling that can be, Relocation of lighting, etc. is relatively easy to. future, It can also support the reform to match the changes in the life style. (Conceptual diagram)](/images/tokyo/edogawa/9da5dcf16.gif) [Double ceiling] For electrical wiring in a gap provided between the slab and the ceiling that can be, Relocation of lighting, etc. is relatively easy to. future, It can also support the reform to match the changes in the life style. (Conceptual diagram) ![Building structure. [Full flat floor] Corresponds to is the basis of permanent residence condominium for Disabled, Each room and hallway, In the water around has adopted a full flat floor without steps (entrance up stile, Except for the shoes in cloak).](/images/tokyo/edogawa/9da5dcf11.jpg) [Full flat floor] Corresponds to is the basis of permanent residence condominium for Disabled, Each room and hallway, In the water around has adopted a full flat floor without steps (entrance up stile, Except for the shoes in cloak). ![Building structure. [Multi-media outlet] phone, FAX, tv set, Personal computer, etc., In response to information life to diversify, It has established a multi-media outlet in each room.](/images/tokyo/edogawa/9da5dcf08.jpg) [Multi-media outlet] phone, FAX, tv set, Personal computer, etc., In response to information life to diversify, It has established a multi-media outlet in each room. ![Building structure. [Easy to operate large-scale switch] Big on the operating surface ・ Adopt a switch of easy large plate of off. So that can reach even in children, From the floor of approximately 1.2m has been provided on the height.](/images/tokyo/edogawa/9da5dcf01.jpg) [Easy to operate large-scale switch] Big on the operating surface ・ Adopt a switch of easy large plate of off. So that can reach even in children, From the floor of approximately 1.2m has been provided on the height. ![Building structure. [The human body sensing sensor] Adopt a switch with occupancy sensors to get automatically lighting and through which people. There is no need to look for the switch even in the dark, It is safe at night.](/images/tokyo/edogawa/9da5dcf09.jpg) [The human body sensing sensor] Adopt a switch with occupancy sensors to get automatically lighting and through which people. There is no need to look for the switch even in the dark, It is safe at night. ![Building structure. [Foot security lighting] We established the foot security lighting in the hallway. Automatically lights up in the event of a power failure, To ensure the safety of the feet.](/images/tokyo/edogawa/9da5dcf17.jpg) [Foot security lighting] We established the foot security lighting in the hallway. Automatically lights up in the event of a power failure, To ensure the safety of the feet. Surrounding environment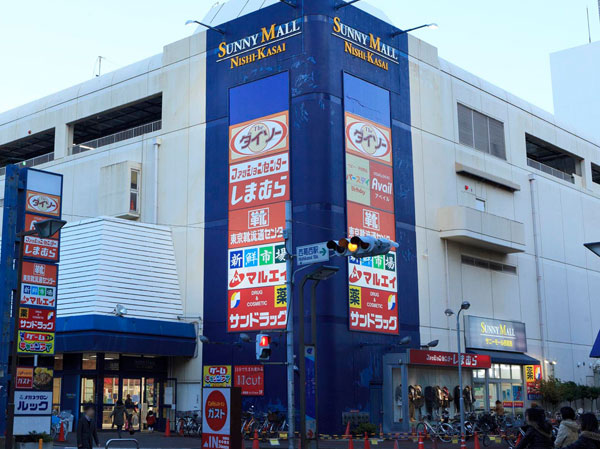 Sunny mall (about 150m, A 2-minute walk) 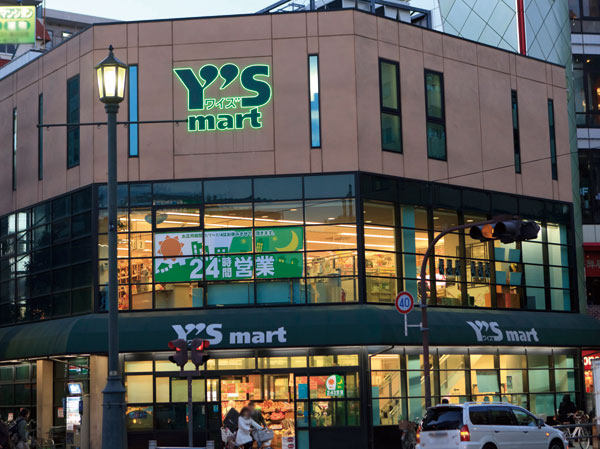 Waizumato (about 180m, A 3-minute walk) 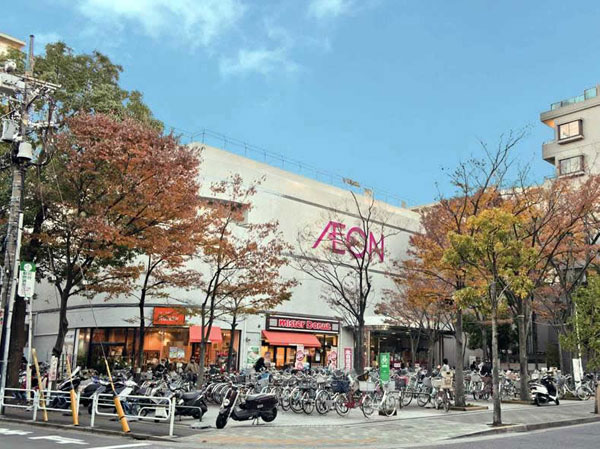 Ion (about 320m, 4-minute walk) 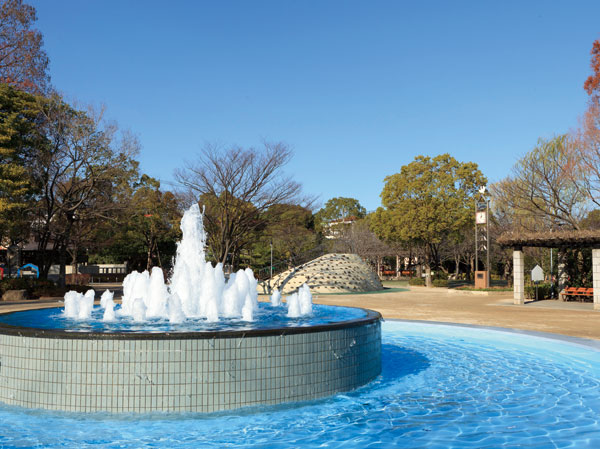 Row boat park (about 440m, 6-minute walk) 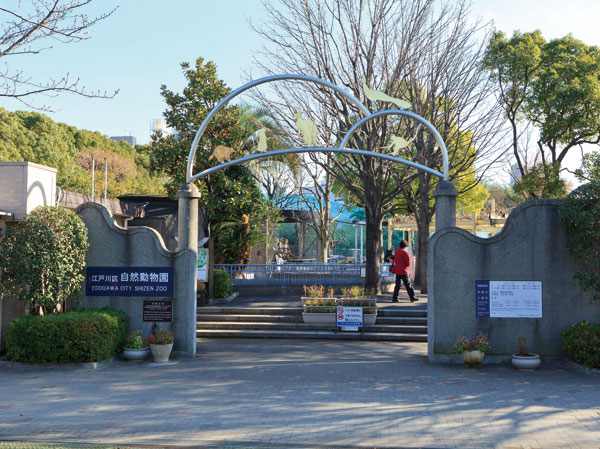 Zoo (about 440m, 6-minute walk) 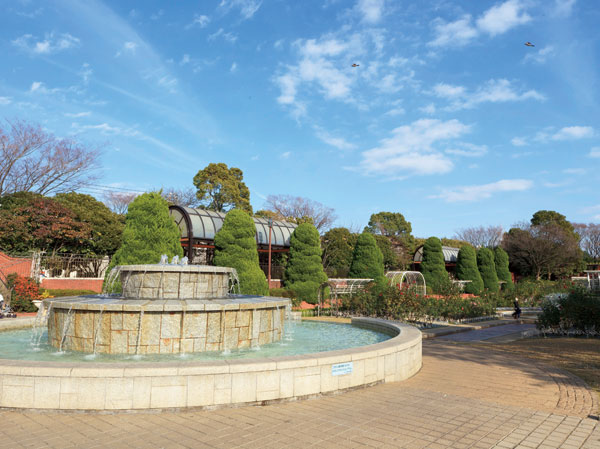 General Recreation Park (about 540m, 7-minute walk) 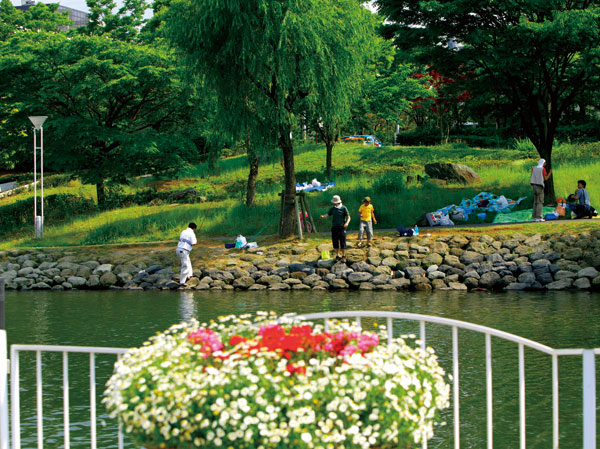 New Sakon water park (about 1350m, 17 minutes walk) 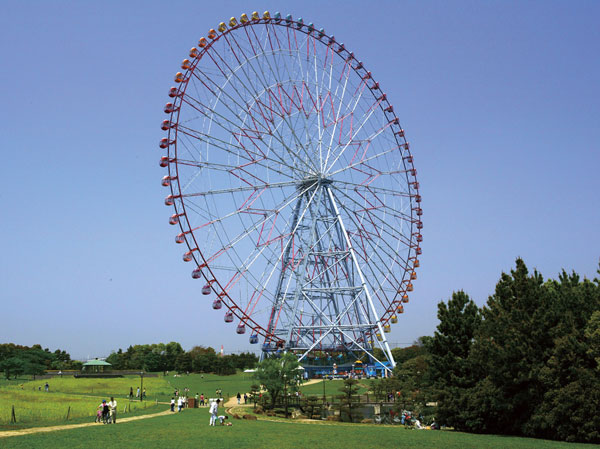 Kasai Seaside Park (about 2470m, 31 minutes walk) 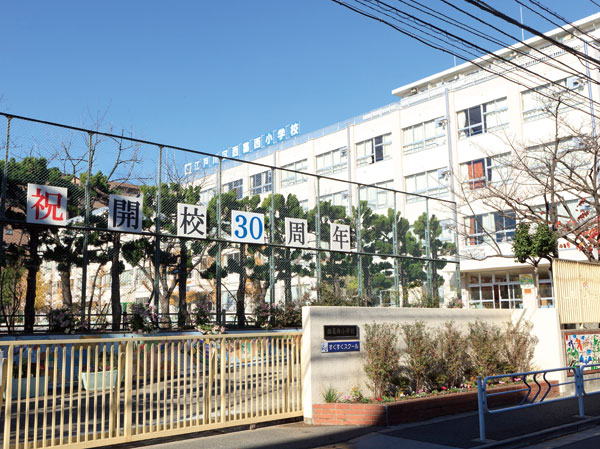 Ward Nishikasai Elementary School (about 300m, 4-minute walk) 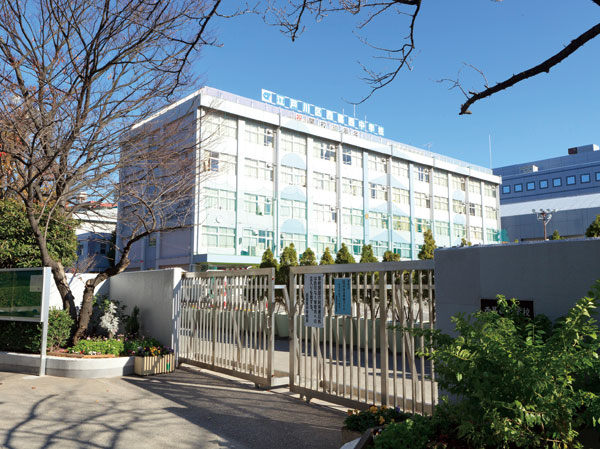 Municipal Nishikasai junior high school (about 260m, 4-minute walk) 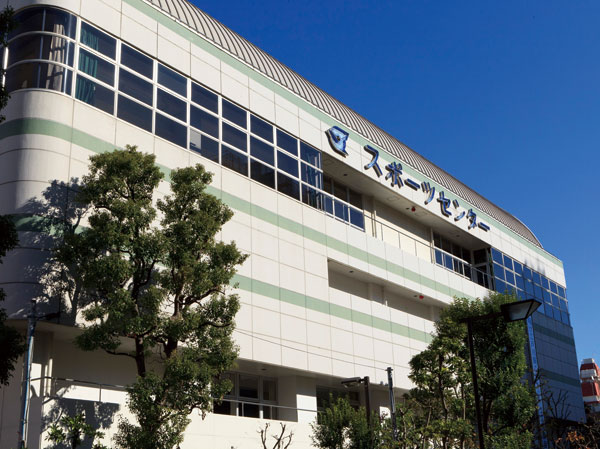 Edogawa Sports Center (about 230m, A 3-minute walk) 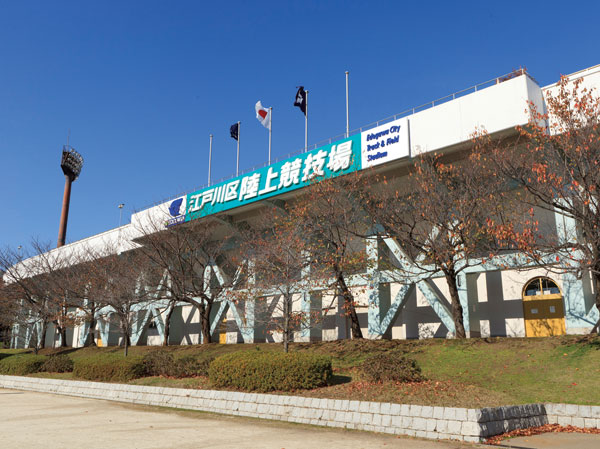 Edogawa athletics stadium (about 1590m, A 20-minute walk) Floor: 2LDK + S + WIC, the occupied area: 71.51 sq m, Price: 41,780,000 yen, now on sale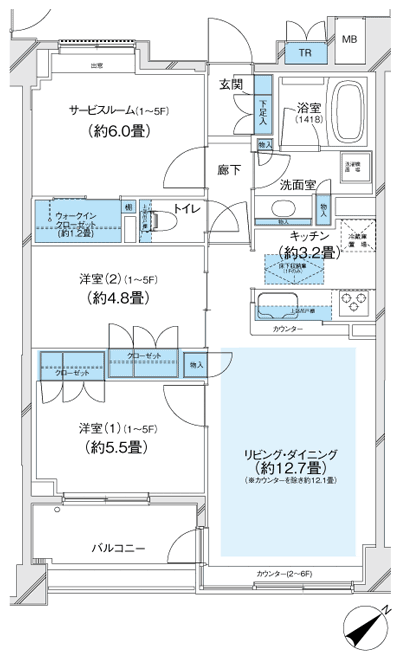 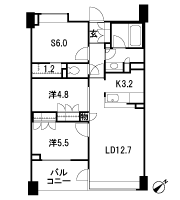 Floor: 2LDK + WIC + SIC, the occupied area: 56.74 sq m, Price: 34,980,000 yen, now on sale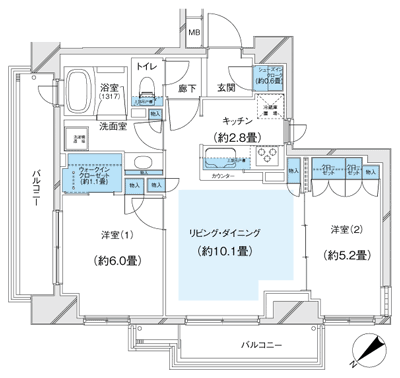 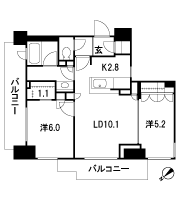 Location | |||||||||||||||||||||||||||||||||||||||||||||||||||||||||||||||||||||||||||||||||||||||||||||||||||