Investing in Japanese real estate
2014February
36,680,000 yen ~ 47,780,000 yen, 2LDK + S (storeroom) ~ 3LDK, 70.1 sq m ~ 74.88 sq m
New Apartments » Kanto » Tokyo » Edogawa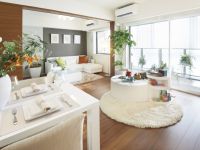 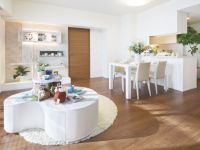
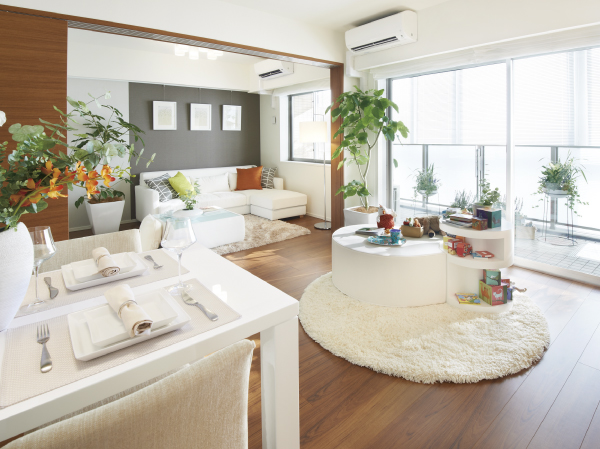 living ・ dining 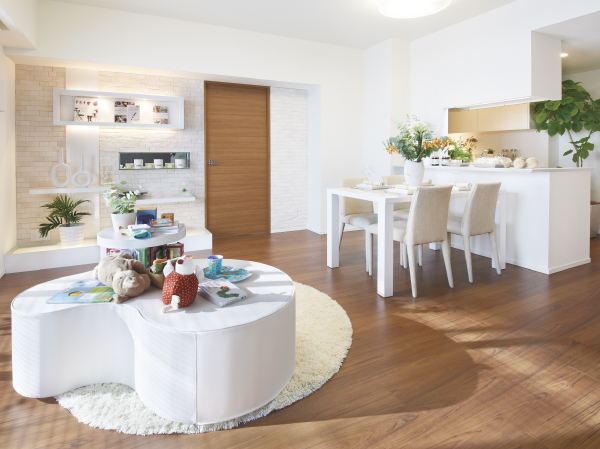 living ・ dining 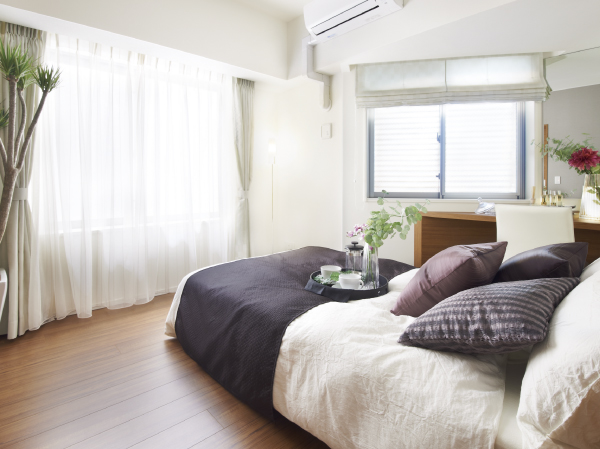 Western-style 1 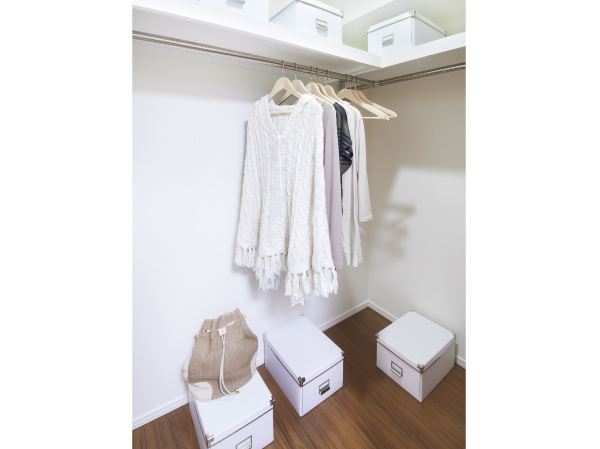 Walk-in closet (Western-style 1) 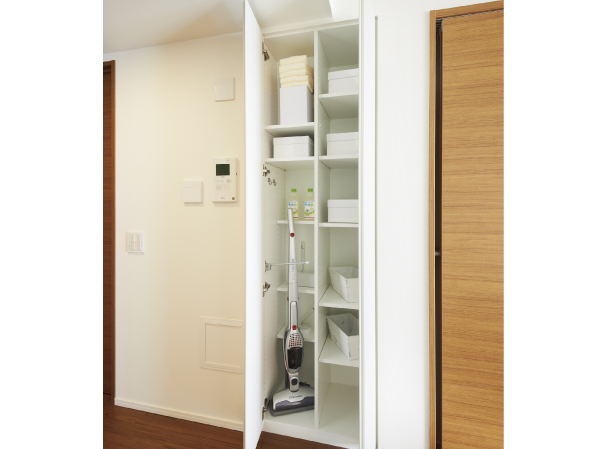 LD compartment 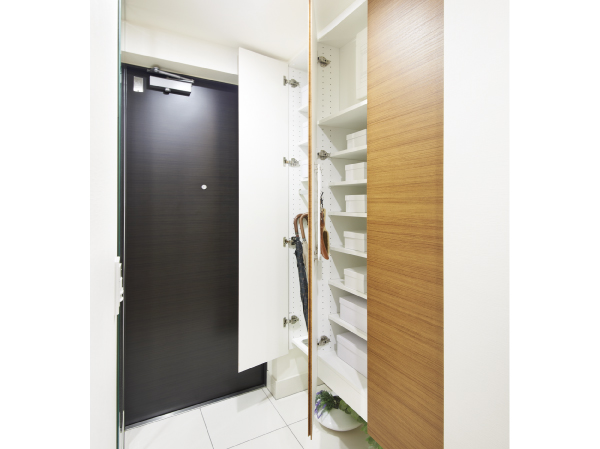 Shoe box 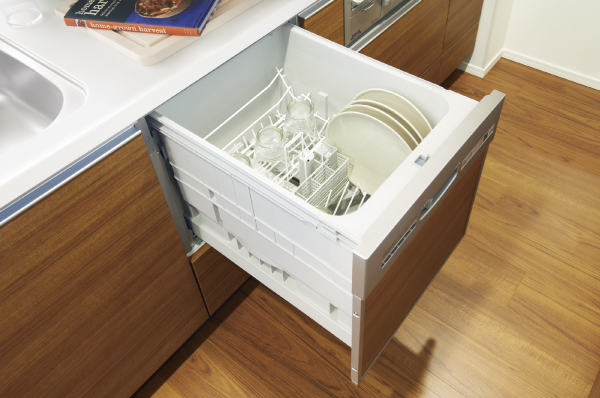 Dish washing and drying machine 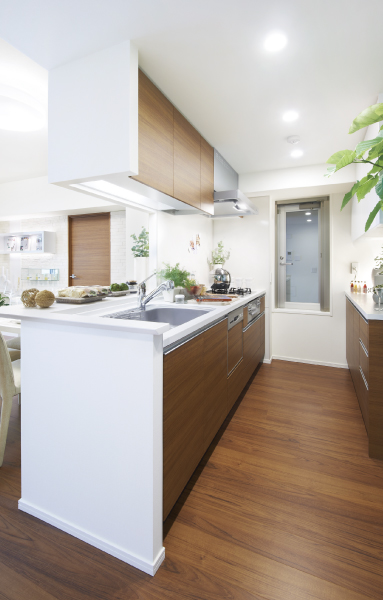 Kitchen 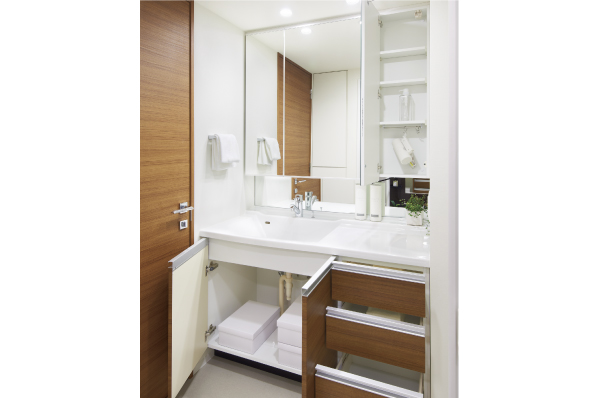 bathroom 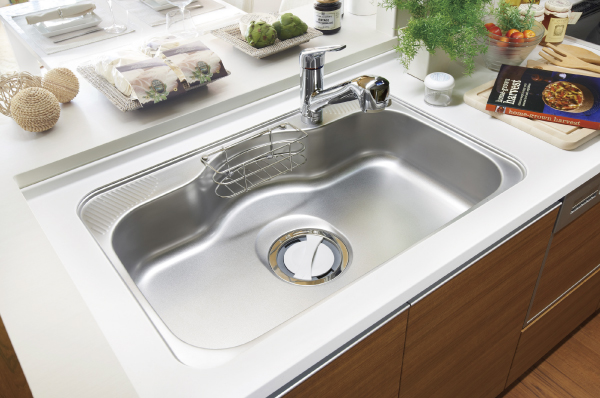 Wide type noise design sink + disposer 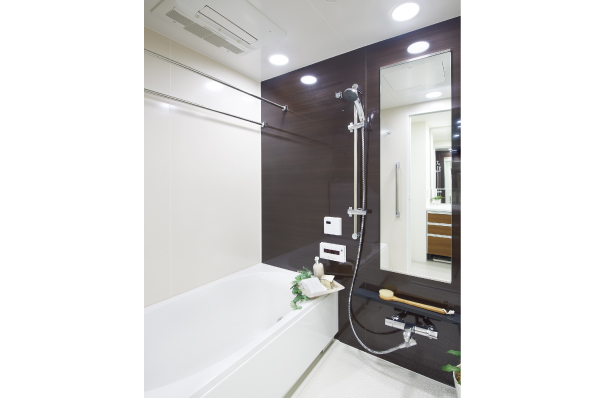 Directions to the model room (a word from the person in charge) 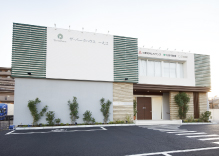 Full glad to child-rearing family "23 wards No.1" is. Breadth of child-rearing auxiliary & park The ・ Park House Ichinoe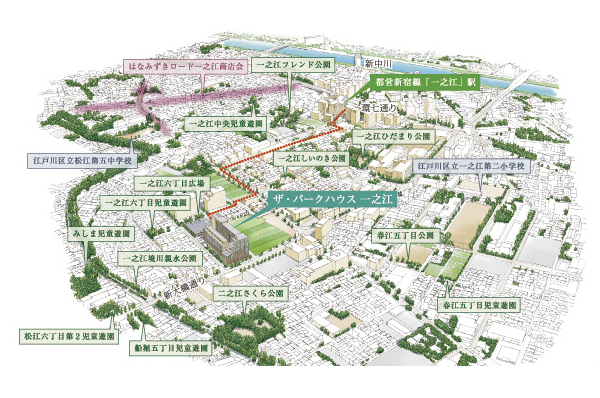 (living ・ kitchen ・ bath ・ bathroom ・ toilet ・ balcony ・ terrace ・ Private garden ・ Storage, etc.) 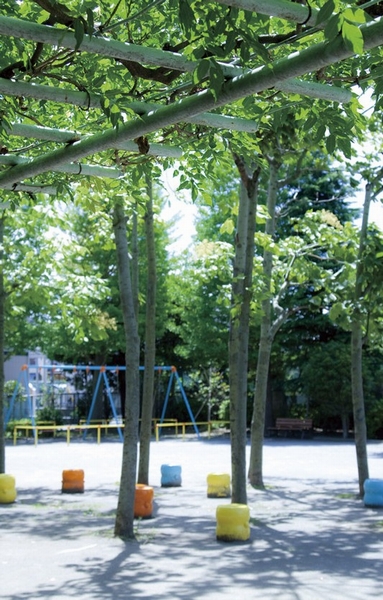 Ichinoe center children amusement (about 520m / 7-minute walk) 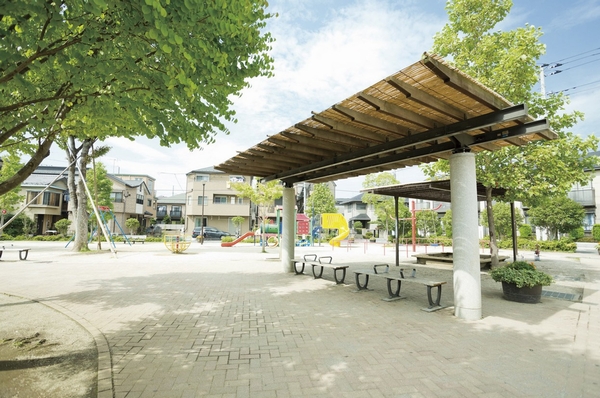 Ichinoe Hidamari park (about 350m / A 5-minute walk) 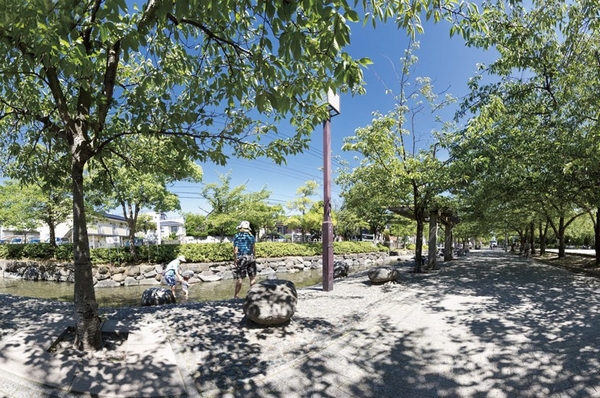 Ichinoe Sakaigawa water park (about 340m / A 5-minute walk) 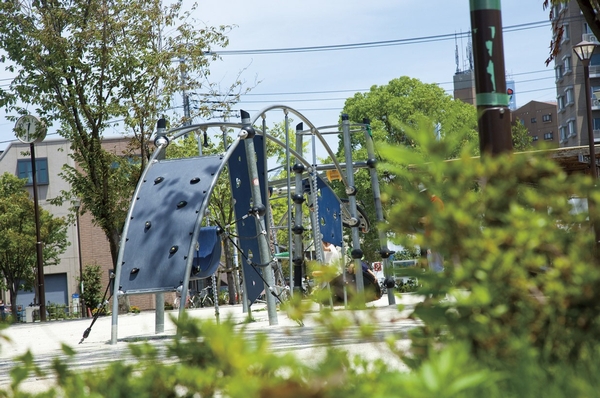 Ichinoe friend park (about 630m / An 8-minute walk) 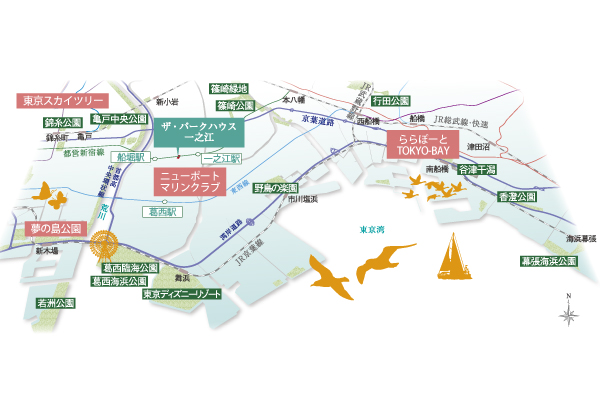 "Broad conceptual diagram" 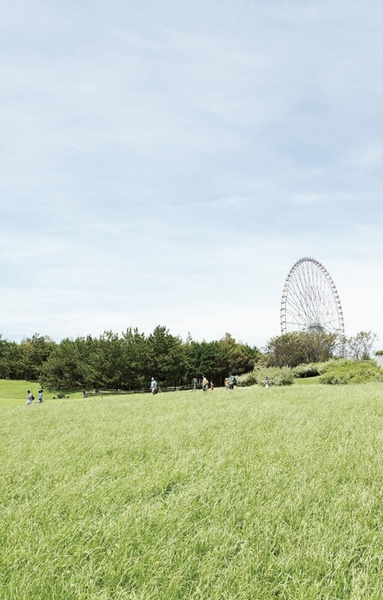 Kasai Seaside Park (about 6km / Bicycle about 24 minutes ・ Car about 9 minutes) 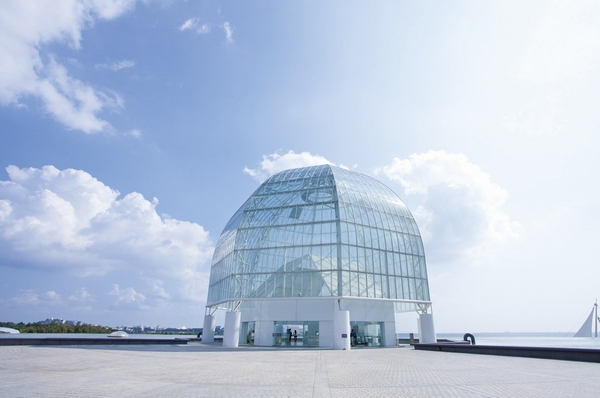 Tokyo Sea Life Park (about 6.5km / Bicycle about 26 minutes ・ Car about 10 minutes) 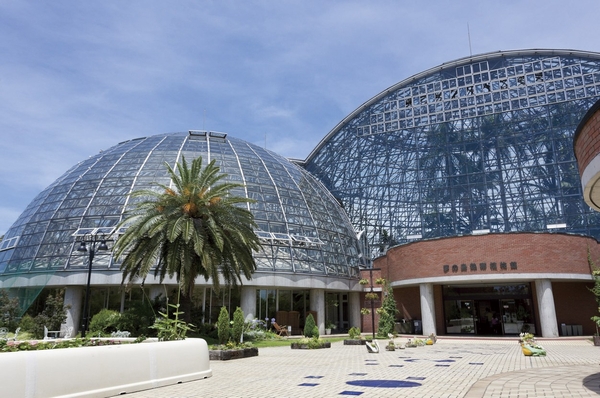 Dream Island park (about 7.1km / Bicycle about 29 minutes ・ Car about 11 minutes) 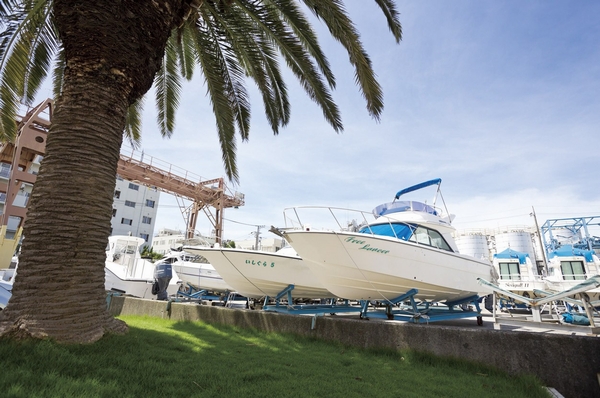 Newport Marine Club (about 3.8km / Bicycle about 16 minutes ・ Car about 6 minutes) 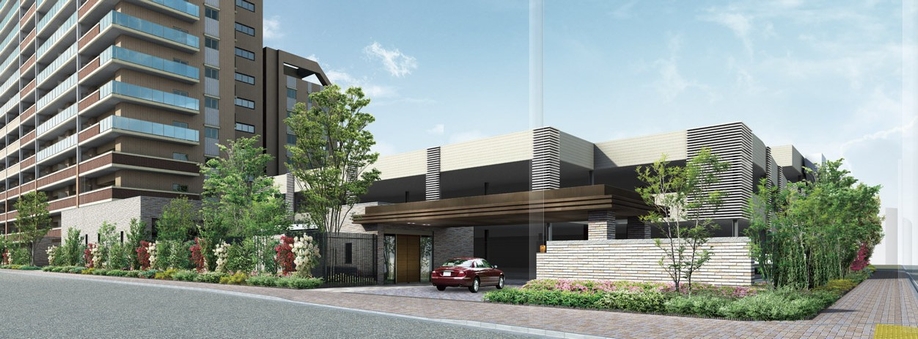 "Master entrance Rendering CG" ※ Listings Exterior illustrations, Master entrance Rendering CG is, In fact a somewhat different in the things that caused draw a site based on the drawings. Guttering, Air conditioning of the outdoor unit, Water heater, Since there is equipment, etc. that have not been reproduced such as a TV antenna, Please check again in the drawings collection, etc.. Planting and it has not been drawn on the assumption a particular season or your tenants time. Living![Living. [Wide space that spread to spacious frontage] Residence East ・ Dwelling unit plan is about 8m than wide span design the center of the Residence West. The opening is wide minute, Lighting area is also widely, Wide open feeling is born to a balcony or terrace. Also to residence of Residence South by taking advantage of the benefits of the south, Whole has achieved a good house of feeling light and wind overflows. (living ・ dining / Model Room E-E type)](/images/tokyo/edogawa/1ee2ebe03.jpg) [Wide space that spread to spacious frontage] Residence East ・ Dwelling unit plan is about 8m than wide span design the center of the Residence West. The opening is wide minute, Lighting area is also widely, Wide open feeling is born to a balcony or terrace. Also to residence of Residence South by taking advantage of the benefits of the south, Whole has achieved a good house of feeling light and wind overflows. (living ・ dining / Model Room E-E type) ![Living. [A space flexible by opening and closing the sliding door] In many of the plan, living ・ We in the sliding door between the Western-style room adjacent to the dining. Even as spacious space of human connection, Even as an independent space, You can use the flexible to fit the life scene. (living ・ dining / Model Room S-Jr type)](/images/tokyo/edogawa/1ee2ebe01.jpg) [A space flexible by opening and closing the sliding door] In many of the plan, living ・ We in the sliding door between the Western-style room adjacent to the dining. Even as spacious space of human connection, Even as an independent space, You can use the flexible to fit the life scene. (living ・ dining / Model Room S-Jr type) ![Living. [Free to lay out the furniture to suppress the out width of the kitchen counter] To suppress the out width of the kitchen counter in the options corresponding, Such as make it easier to place the furniture around the counter, It is the more he wanted space development can enjoy devising ※ option ・ Select the application deadline Yes ・ Paid (living ・ dining / Model Room E-E type)](/images/tokyo/edogawa/1ee2ebe04.jpg) [Free to lay out the furniture to suppress the out width of the kitchen counter] To suppress the out width of the kitchen counter in the options corresponding, Such as make it easier to place the furniture around the counter, It is the more he wanted space development can enjoy devising ※ option ・ Select the application deadline Yes ・ Paid (living ・ dining / Model Room E-E type) Kitchen![Kitchen. [kitchen] Create a delicious time, Kitchen to become a studio. (Model Room S-Jr type)](/images/tokyo/edogawa/1ee2ebe20.jpg) [kitchen] Create a delicious time, Kitchen to become a studio. (Model Room S-Jr type) ![Kitchen. [Kitchen slide storage (with a soft close function)] With full extension rails pulled out without waste until a smooth pull comfort and back to the kitchen counter bottom. It has adopted a quiet slowly slide housing with a soft-close function drawn moment that closed. ※ Except for the spice rack. Under the sink adopts hinged door storage. (Model Room E-E type)](/images/tokyo/edogawa/1ee2ebe07.jpg) [Kitchen slide storage (with a soft close function)] With full extension rails pulled out without waste until a smooth pull comfort and back to the kitchen counter bottom. It has adopted a quiet slowly slide housing with a soft-close function drawn moment that closed. ※ Except for the spice rack. Under the sink adopts hinged door storage. (Model Room E-E type) ![Kitchen. [disposer] Since the garbage can be pulverized, It keeps the kitchen clean. ※ Depending on the type of garbage you may not be able to process. (Model Room E-E type)](/images/tokyo/edogawa/1ee2ebe02.jpg) [disposer] Since the garbage can be pulverized, It keeps the kitchen clean. ※ Depending on the type of garbage you may not be able to process. (Model Room E-E type) Bathing-wash room![Bathing-wash room. [bathroom] Deepen the relaxation, Leisurely calm bathroom. ※ 8-point model Room E-E type below.](/images/tokyo/edogawa/1ee2ebe13.jpg) [bathroom] Deepen the relaxation, Leisurely calm bathroom. ※ 8-point model Room E-E type below. ![Bathing-wash room. [Mist sauna with bathroom ventilation dryer] Mist of hot water enveloped the whole body, Mist sauna heals the mind and body with a bathroom ventilation dryer.](/images/tokyo/edogawa/1ee2ebe09.jpg) [Mist sauna with bathroom ventilation dryer] Mist of hot water enveloped the whole body, Mist sauna heals the mind and body with a bathroom ventilation dryer. ![Bathing-wash room. [Full Otobasu] One button, Hot water favorite, Can in temperature, Even automate Reheating and add hot water kept at a constant temperature.](/images/tokyo/edogawa/1ee2ebe08.jpg) [Full Otobasu] One button, Hot water favorite, Can in temperature, Even automate Reheating and add hot water kept at a constant temperature. ![Bathing-wash room. [bathroom] The day of the family, Beautifully stylish.](/images/tokyo/edogawa/1ee2ebe14.jpg) [bathroom] The day of the family, Beautifully stylish. ![Bathing-wash room. [Bowl-integrated vanity] There is no joints and seams, Vanity with a clean and easy to clean.](/images/tokyo/edogawa/1ee2ebe11.jpg) [Bowl-integrated vanity] There is no joints and seams, Vanity with a clean and easy to clean. ![Bathing-wash room. [Three-sided mirror back storage] Collectively, such as hair dressing and cosmetics houses, It will be shown a wash room and clean.](/images/tokyo/edogawa/1ee2ebe10.jpg) [Three-sided mirror back storage] Collectively, such as hair dressing and cosmetics houses, It will be shown a wash room and clean. Receipt![Receipt. [Walk-in closet] It can be stored from the wardrobe to the season supplies, The take-out easy walk-in closet has been adopted in all dwelling units.](/images/tokyo/edogawa/1ee2ebe12.jpg) [Walk-in closet] It can be stored from the wardrobe to the season supplies, The take-out easy walk-in closet has been adopted in all dwelling units. ![Receipt. [Footwear input] Adopted footwear input of tall there is a height of up to the ceiling in the foyer. Also provided fresh umbrella.](/images/tokyo/edogawa/1ee2ebe19.jpg) [Footwear input] Adopted footwear input of tall there is a height of up to the ceiling in the foyer. Also provided fresh umbrella. Interior![Interior. [Western-style 1] (Model Room E-E type)](/images/tokyo/edogawa/1ee2ebe16.jpg) [Western-style 1] (Model Room E-E type) ![Interior. [Western-style 2] (Model Room E-E type)](/images/tokyo/edogawa/1ee2ebe15.jpg) [Western-style 2] (Model Room E-E type) ![Interior. [balcony] (Model Room E-E type)](/images/tokyo/edogawa/1ee2ebe17.jpg) [balcony] (Model Room E-E type) ![Interior. [Western-style 1] (Model Room S-Jr type)](/images/tokyo/edogawa/1ee2ebe05.jpg) [Western-style 1] (Model Room S-Jr type) ![Interior. [Western-style 2] (Model Room S-Jr type)](/images/tokyo/edogawa/1ee2ebe06.jpg) [Western-style 2] (Model Room S-Jr type) 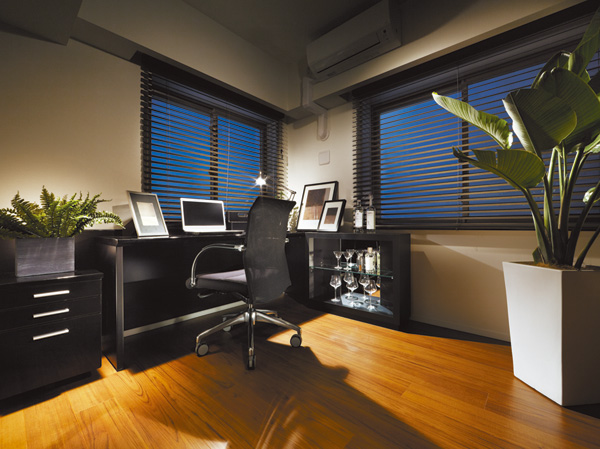 (Shared facilities ・ Common utility ・ Pet facility ・ Variety of services ・ Security ・ Earthquake countermeasures ・ Disaster-prevention measures ・ Building structure ・ Such as the characteristics of the building) Shared facilities![Shared facilities. [Entrance as a formal Yingbin space] As Yingbin space of 239 House, We nestled a different entrance of the two flavor. Master entrance comes into view first and toward the house from "Ichinoe" Station, It provided the entry coat of modern design, It directed the stance of formal in glamorous Yingbin. Yet another Grand entrance, It is making feel the mansion originally of profound feeling and tranquility. (Master Entrance Exterior CG)](/images/tokyo/edogawa/1ee2ebf01.jpg) [Entrance as a formal Yingbin space] As Yingbin space of 239 House, We nestled a different entrance of the two flavor. Master entrance comes into view first and toward the house from "Ichinoe" Station, It provided the entry coat of modern design, It directed the stance of formal in glamorous Yingbin. Yet another Grand entrance, It is making feel the mansion originally of profound feeling and tranquility. (Master Entrance Exterior CG) ![Shared facilities. [Lounge to let loose and feel the adult of elegance] Between the master entrance and Grand entrance, It has established a lounge as Yingbin space. The softly lit tranquil space in indirect lighting, Arranged comfortably the sofa and table, The glass over a wider green of view, such as the landscape that is open to the picture Garden. (Lounge Rendering CG)](/images/tokyo/edogawa/1ee2ebf19.jpg) [Lounge to let loose and feel the adult of elegance] Between the master entrance and Grand entrance, It has established a lounge as Yingbin space. The softly lit tranquil space in indirect lighting, Arranged comfortably the sofa and table, The glass over a wider green of view, such as the landscape that is open to the picture Garden. (Lounge Rendering CG) ![Shared facilities. [Another room guest room to entertain visitors] Such as relatives and friends, When the guest accommodation, It can be used with a sense like another room in my home, It features a spacious guest room. ※ Appointment ・ Paid (guest room Rendering CG)](/images/tokyo/edogawa/1ee2ebf17.jpg) [Another room guest room to entertain visitors] Such as relatives and friends, When the guest accommodation, It can be used with a sense like another room in my home, It features a spacious guest room. ※ Appointment ・ Paid (guest room Rendering CG) ![Shared facilities. [Party Room] Near the elevator hall, Children's birthday party or tea party, such as, Set up a party room that can be used for a variety of gatherings. Party room and a children's room and opened the sliding door, Become a large space of the human connection, It can also be used in more and more people gather events. ※ Appointment ・ Paid (party room Rendering Illustration)](/images/tokyo/edogawa/1ee2ebf15.jpg) [Party Room] Near the elevator hall, Children's birthday party or tea party, such as, Set up a party room that can be used for a variety of gatherings. Party room and a children's room and opened the sliding door, Become a large space of the human connection, It can also be used in more and more people gather events. ※ Appointment ・ Paid (party room Rendering Illustration) ![Shared facilities. [Kids Room] Next to the party room by providing a kids room to play children, We create a space that Ikeru to expand the community circle of between those who live. Spread the play lot for outdoor, Spreads open space as an extension of a children's room or party room is on a clear day. ※ Appointment ・ Paid (Kids Room Rendering Illustration)](/images/tokyo/edogawa/1ee2ebf14.jpg) [Kids Room] Next to the party room by providing a kids room to play children, We create a space that Ikeru to expand the community circle of between those who live. Spread the play lot for outdoor, Spreads open space as an extension of a children's room or party room is on a clear day. ※ Appointment ・ Paid (Kids Room Rendering Illustration) Common utility![Common utility. [Sorekko (collective power receiving system + solar panels)] Collectively contract the power in the entire apartment, A combination of solar panels installed in the roof, To achieve a friendly living environment. System it is referred to as "Sorekko". Monthly electricity bill of each dwelling unit (electricity fee except for the basic rate) becomes about 10% cheaper, Power by solar power is used in the common areas, Also reduces the electric bill of the common areas. (Image solar power panel (same specifications))](/images/tokyo/edogawa/1ee2ebf09.jpg) [Sorekko (collective power receiving system + solar panels)] Collectively contract the power in the entire apartment, A combination of solar panels installed in the roof, To achieve a friendly living environment. System it is referred to as "Sorekko". Monthly electricity bill of each dwelling unit (electricity fee except for the basic rate) becomes about 10% cheaper, Power by solar power is used in the common areas, Also reduces the electric bill of the common areas. (Image solar power panel (same specifications)) ![Common utility. [Pet foot washing place] So live in comfort the pet as a member of an important family, This apartment was established firmly management contract. Also, Also it offers a convenient pet foot washing place in such a walk way home. ※ Pet type, There is a limit to the size and number of horses. For more information, please see the management contract Collection. (The image is an example of a pet frog)](/images/tokyo/edogawa/1ee2ebf08.jpg) [Pet foot washing place] So live in comfort the pet as a member of an important family, This apartment was established firmly management contract. Also, Also it offers a convenient pet foot washing place in such a walk way home. ※ Pet type, There is a limit to the size and number of horses. For more information, please see the management contract Collection. (The image is an example of a pet frog) ![Common utility. [24-hour garbage can out] You can put out the garbage at any time 24 hours. Since this by good without first reservoir garbage in the home, It maintains the integrity of the dwelling unit clean.](/images/tokyo/edogawa/1ee2ebf18.gif) [24-hour garbage can out] You can put out the garbage at any time 24 hours. Since this by good without first reservoir garbage in the home, It maintains the integrity of the dwelling unit clean. Variety of services![Variety of services. [Concierge Service] «Reception service »FAX Service / Taxi arrangements / Shared facilities accepted / Car sharing reservation / Front shop (stamps ・ Postcards, etc.) «agency services» Cleaning trader introduction / Courier shipping agency / Various printing agency / Flower delivery «lending service» stepladder lending / Bicycle inflator lending / Truck loan / Umbrella lending «referral service» house cleaning introduction / Tutor referral / Movers introduction / Fresh home delivery Introduction / Various courier introduction / 24-hour health counseling trader introduction / Silver sitter referral / Pet-related introduction and many others ※ Some pay. Available time ・ For more information, such as how to please check the management contract Collection. (Reference photograph)](/images/tokyo/edogawa/1ee2ebf07.jpg) [Concierge Service] «Reception service »FAX Service / Taxi arrangements / Shared facilities accepted / Car sharing reservation / Front shop (stamps ・ Postcards, etc.) «agency services» Cleaning trader introduction / Courier shipping agency / Various printing agency / Flower delivery «lending service» stepladder lending / Bicycle inflator lending / Truck loan / Umbrella lending «referral service» house cleaning introduction / Tutor referral / Movers introduction / Fresh home delivery Introduction / Various courier introduction / 24-hour health counseling trader introduction / Silver sitter referral / Pet-related introduction and many others ※ Some pay. Available time ・ For more information, such as how to please check the management contract Collection. (Reference photograph) ![Variety of services. [Car-sharing services] Available in the private car feeling from the vehicle station on site, It is economical in the system to pay only utilizing minute. 24-hour reservation from your mobile phone or your home PC. ※ Appointment ・ Paid (image is an example of a car that can be used)](/images/tokyo/edogawa/1ee2ebf05.jpg) [Car-sharing services] Available in the private car feeling from the vehicle station on site, It is economical in the system to pay only utilizing minute. 24-hour reservation from your mobile phone or your home PC. ※ Appointment ・ Paid (image is an example of a car that can be used) ![Variety of services. [Bicycle rental] Adopt a convenient bicycle rental which can be used only when necessary. ※ Appointment (image is an example of a bicycle that can be rented)](/images/tokyo/edogawa/1ee2ebf04.jpg) [Bicycle rental] Adopt a convenient bicycle rental which can be used only when necessary. ※ Appointment (image is an example of a bicycle that can be rented) Security![Security. [Security system "Life Eyes"] Mitsubishi Estate Residence, Mitsubishi Estate Community, The new security system that was jointly developed with Secom "LIFE EYE'S". Consider the security of each property with the cooperation of Secom from the design stage, We are building the best system corresponding to each of the apartment. (Site layout illustration)](/images/tokyo/edogawa/1ee2ebf06.jpg) [Security system "Life Eyes"] Mitsubishi Estate Residence, Mitsubishi Estate Community, The new security system that was jointly developed with Secom "LIFE EYE'S". Consider the security of each property with the cooperation of Secom from the design stage, We are building the best system corresponding to each of the apartment. (Site layout illustration) ![Security. [Auto-lock system that can check the visitor] The building of the entrance, It has adopted the auto-lock system from the viewpoint of protecting the privacy. ※ Auto-locking system, It is not something that can be completely prevented outsiders from entering.](/images/tokyo/edogawa/1ee2ebf16.gif) [Auto-lock system that can check the visitor] The building of the entrance, It has adopted the auto-lock system from the viewpoint of protecting the privacy. ※ Auto-locking system, It is not something that can be completely prevented outsiders from entering. ![Security. [Intercom with TV monitor] In a TV monitor with intercom in the dwelling unit, Image the figure of visitors in front of the windbreak room ・ You can unlock from check with voice.](/images/tokyo/edogawa/1ee2ebf12.jpg) [Intercom with TV monitor] In a TV monitor with intercom in the dwelling unit, Image the figure of visitors in front of the windbreak room ・ You can unlock from check with voice. ![Security. [Crime prevention thumb turn & sickle-type dead bolt] Adopted a crime prevention thumb to prevent the crime to unlock the door illegally use a wire or the like from the outside. Adopted sickle type dead bolt to be effective against vandalism.](/images/tokyo/edogawa/1ee2ebf10.jpg) [Crime prevention thumb turn & sickle-type dead bolt] Adopted a crime prevention thumb to prevent the crime to unlock the door illegally use a wire or the like from the outside. Adopted sickle type dead bolt to be effective against vandalism. ![Security. [Opening and closing sensor] Entrance door of all dwelling units ・ Installation opening and closing sensor in the window (FIX windows except). Upon sensing a pry, An alarm sounds in a residential information panel, Control room ・ It will be automatically reported to the security company. ※ All Listings amenities are the same specification](/images/tokyo/edogawa/1ee2ebf13.jpg) [Opening and closing sensor] Entrance door of all dwelling units ・ Installation opening and closing sensor in the window (FIX windows except). Upon sensing a pry, An alarm sounds in a residential information panel, Control room ・ It will be automatically reported to the security company. ※ All Listings amenities are the same specification Features of the building![Features of the building. [Mansion design to draw a symbolic landscape] All 239 House, Wrapped in a material-friendly color and texture of the earth color, By to have a change in the design, It has a landscape development that blend to calm streets around with a focus on low-rise housing. Produce a calm atmosphere by using a tile of heavy texture to the foundation part of the fourth floor from the first floor. By using the natural colors and glass on the upper floors from the middle, Such as go-through towards the sky, Design a rising sense of. Shine in the green of abundant planting, It makes the face of the symbolic city. (Exterior CG)](/images/tokyo/edogawa/1ee2ebf02.jpg) [Mansion design to draw a symbolic landscape] All 239 House, Wrapped in a material-friendly color and texture of the earth color, By to have a change in the design, It has a landscape development that blend to calm streets around with a focus on low-rise housing. Produce a calm atmosphere by using a tile of heavy texture to the foundation part of the fourth floor from the first floor. By using the natural colors and glass on the upper floors from the middle, Such as go-through towards the sky, Design a rising sense of. Shine in the green of abundant planting, It makes the face of the symbolic city. (Exterior CG) ![Features of the building. [Enhancement of shared facilities] Lounge with two entrance leisurely relax, And, Views of the four seasons is a beautiful picture garden such as, The community space for the 239 family offers a landscape to entertain the family itself to live. (Site layout illustration)](/images/tokyo/edogawa/1ee2ebf03.jpg) [Enhancement of shared facilities] Lounge with two entrance leisurely relax, And, Views of the four seasons is a beautiful picture garden such as, The community space for the 239 family offers a landscape to entertain the family itself to live. (Site layout illustration) Building structure![Building structure. [Tokyo apartment environmental performance display] Based on the efforts of the building environment plan that building owners will be submitted to the Tokyo Metropolitan Government, 5 will be evaluated in three stages for items. ※ For more information see "Housing term large Dictionary"](/images/tokyo/edogawa/1ee2ebf11.gif) [Tokyo apartment environmental performance display] Based on the efforts of the building environment plan that building owners will be submitted to the Tokyo Metropolitan Government, 5 will be evaluated in three stages for items. ※ For more information see "Housing term large Dictionary" Surrounding environment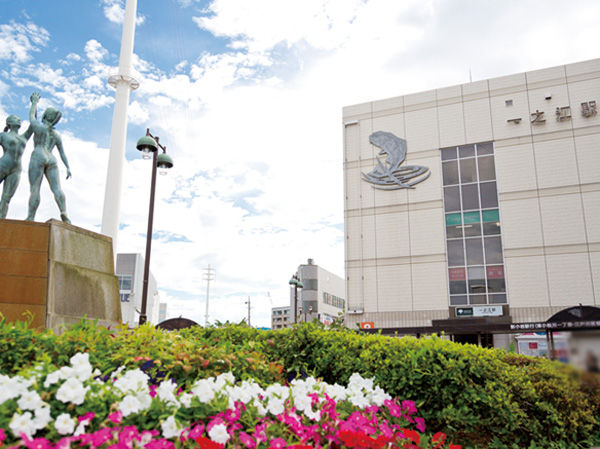 Ichinoe Station (about 780m / A 10-minute walk) 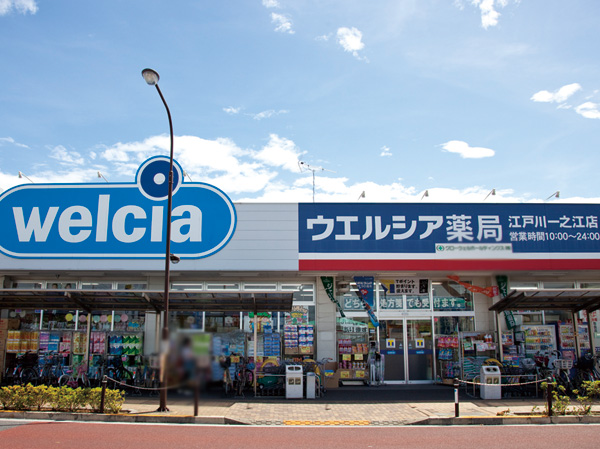 Uerushia Edogawa Ichinoe store (about 470m / 6-minute walk) 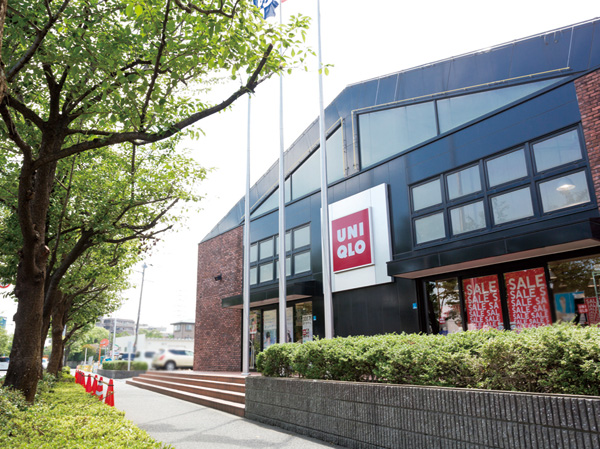 UNIQLO Edogawa Ichinoe store (about 380m / A 5-minute walk) 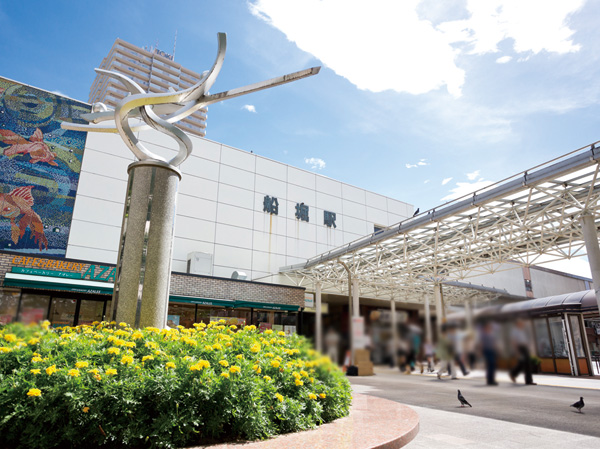 Funabori Station (about 1150m / A 15-minute walk) 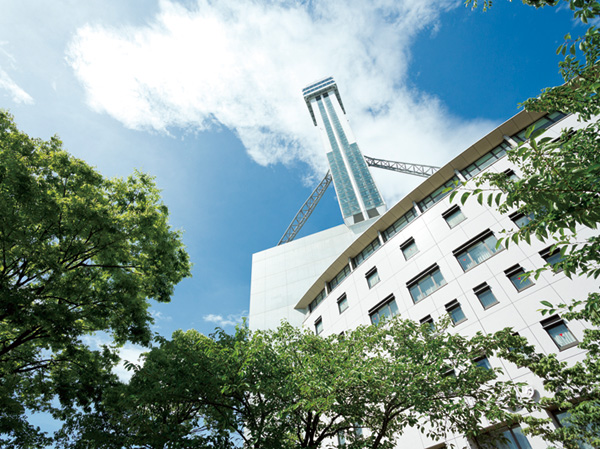 Tower Hall Funabori (about 970m / Walk 13 minutes) 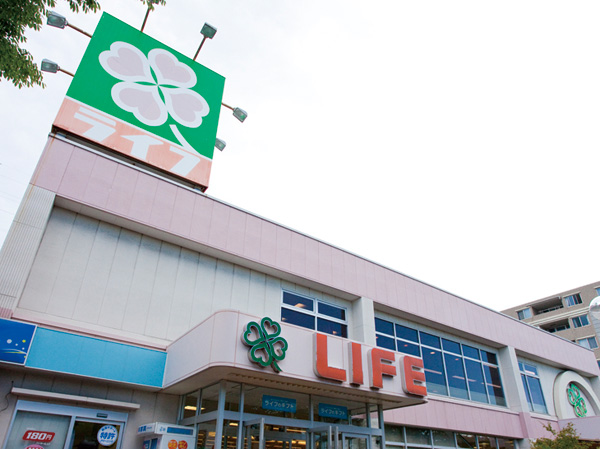 Life Funabori store (about 710m / A 9-minute walk) 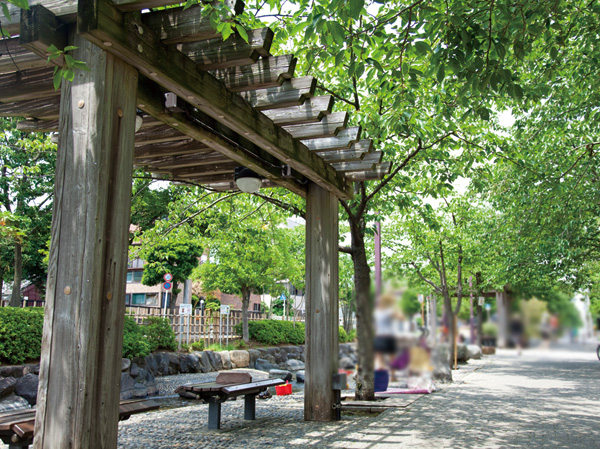 Ichinoe Sakaigawa water park (about 340m / A 5-minute walk) 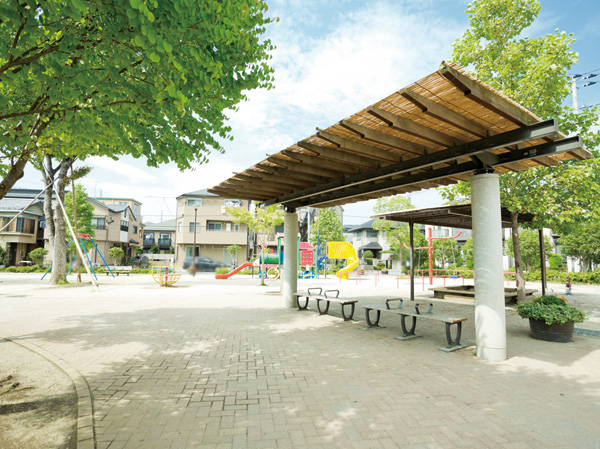 Ichinoe Hidamari park (about 350m / A 5-minute walk) 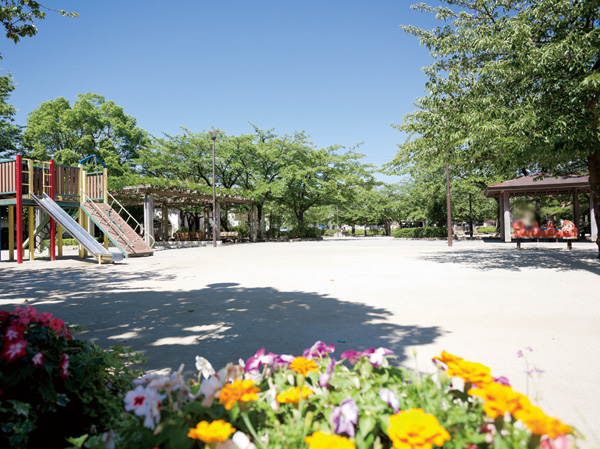 Ninoe Sakura park (about 470m / 6-minute walk) 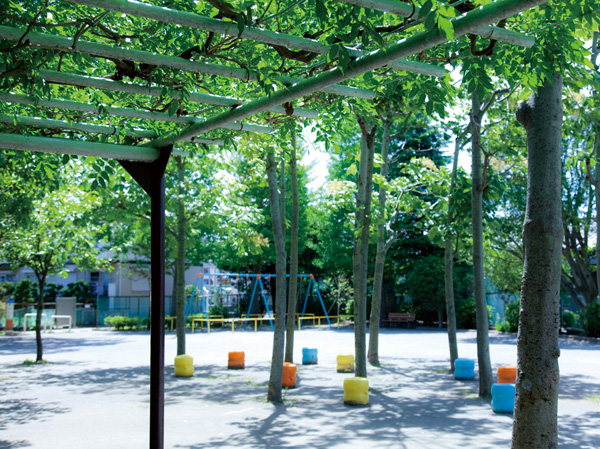 Ichinoe center children amusement (about 520m / 7-minute walk) 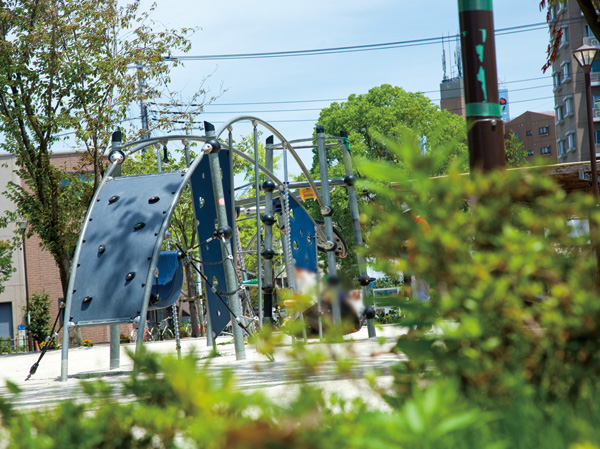 Ichinoe friend park (about 630m / An 8-minute walk) 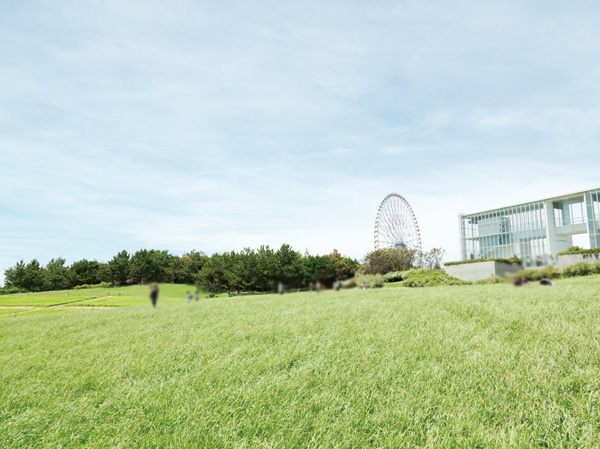 Kasai Seaside Park (about 6km / Bicycle about 24 minutes ・ Car about 9 minutes) 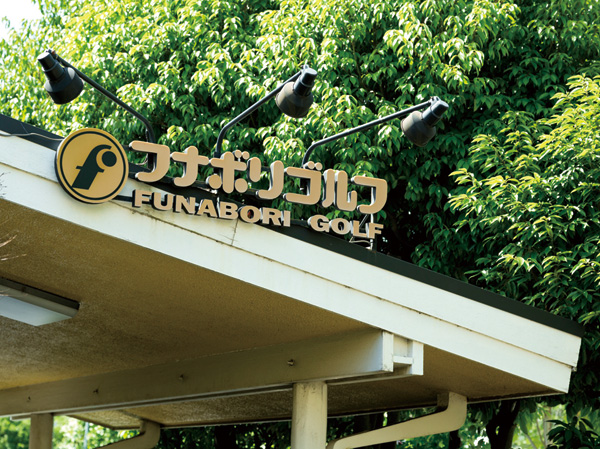 Funaborigorufu (about 1410m / 18-minute walk) 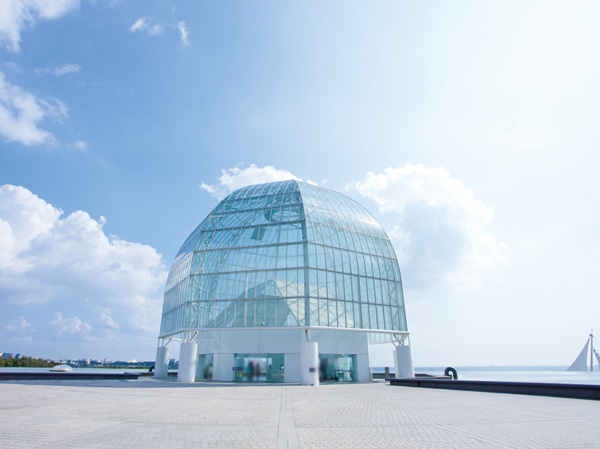 Tokyo Sea Life Park (about 6.5km / Bicycle about 26 minutes ・ Car about 10 minutes) 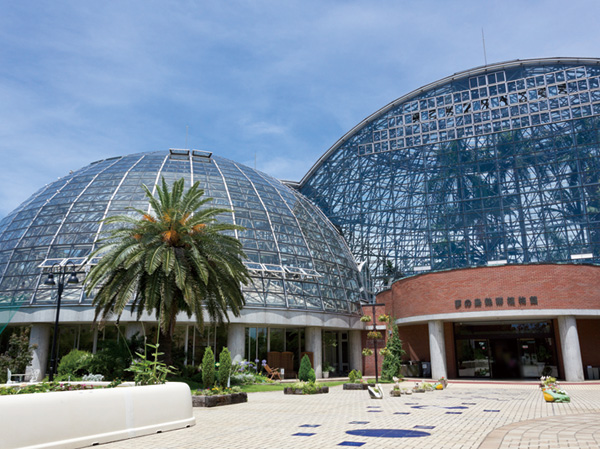 Dream Island park (about 7.1km / Bicycle about 29 minutes ・ Car about 11 minutes) Floor: 3LDK + 2WIC, the area occupied: 70.1 sq m, Price: 36,980,000 yen, now on sale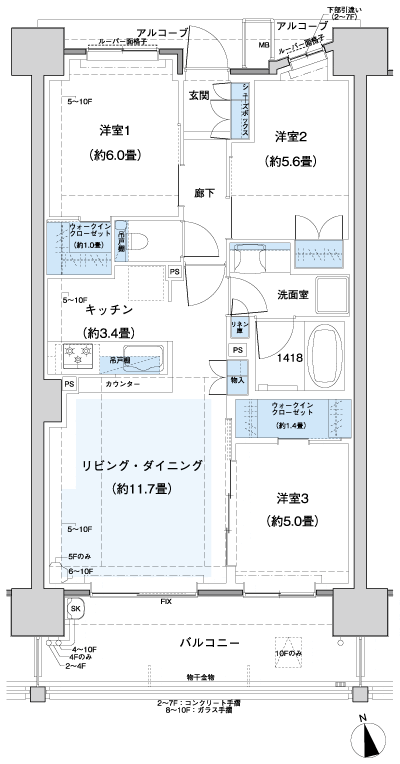 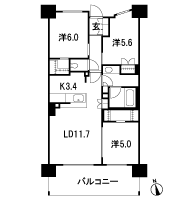 Floor: 3LDK + 2WIC, the area occupied: 70.1 sq m, Price: 36,680,000 yen, now on sale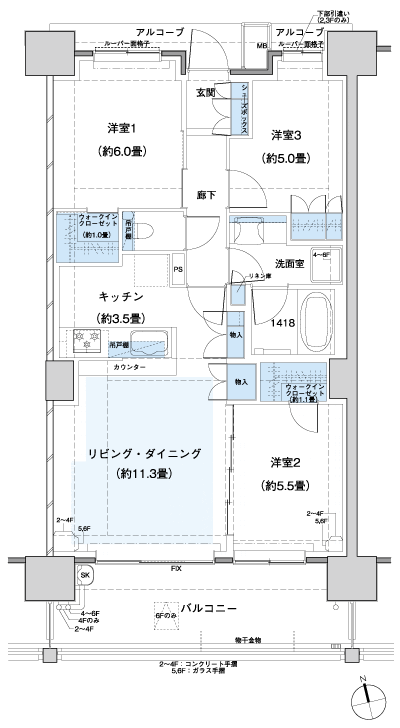 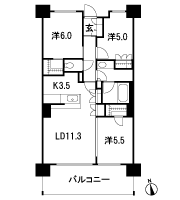 Floor: 3LDK + 2WIC, the area occupied: 70.1 sq m, Price: 44,080,000 yen, now on sale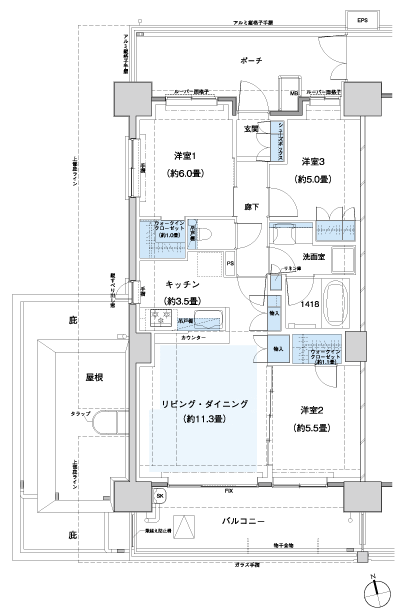 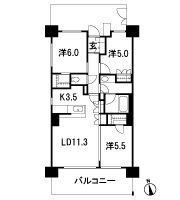 Floor: 3LDK + WIC, the occupied area: 70.28 sq m, Price: 36,980,000 yen ・ 37,580,000 yen, now on sale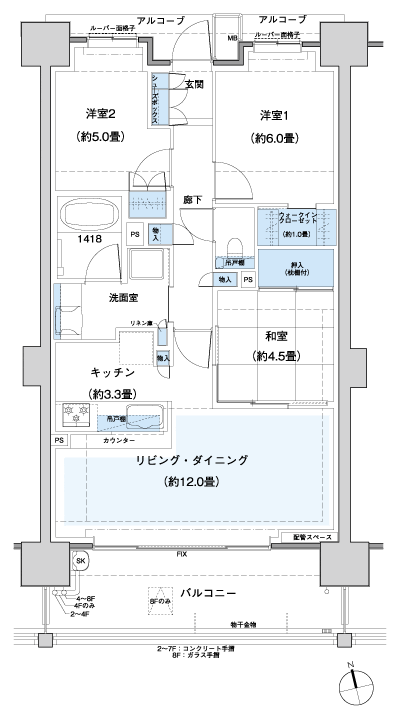 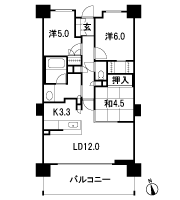 Floor: 2LDK + S + 2WIC, occupied area: 70.47 sq m, Price: 36,780,000 yen ~ 42,180,000 yen, now on sale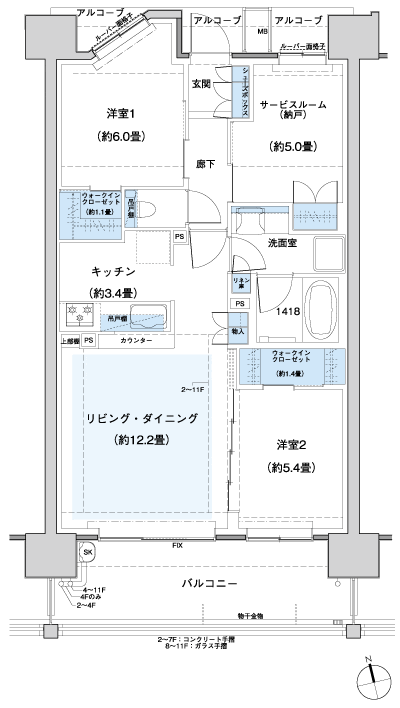 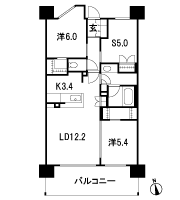 Floor: 3LDK + WIC, the occupied area: 73.45 sq m, Price: 41,480,000 yen ~ 42,980,000 yen, now on sale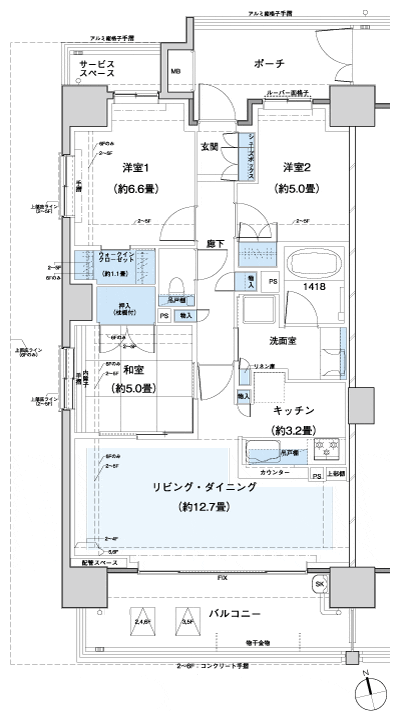 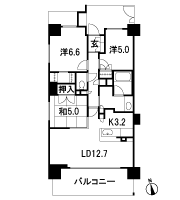 Floor: 3LDK + 2WIC + TR, the occupied area: 74.88 sq m, Price: 41,980,000 yen ・ 47,780,000 yen, now on sale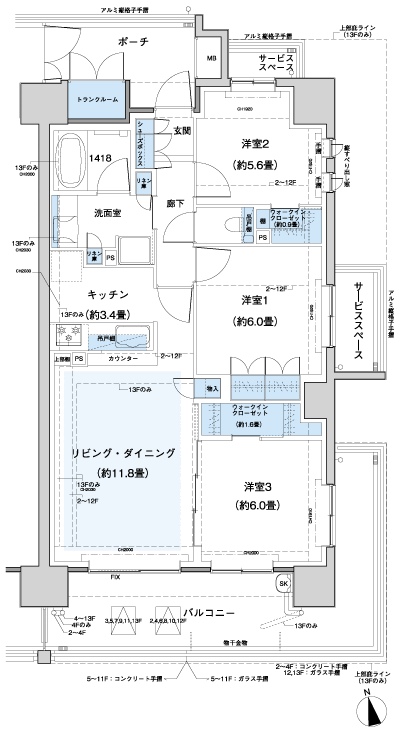 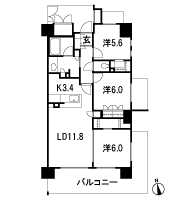 Location | |||||||||||||||||||||||||||||||||||||||||||||||||||||||||||||||||||||||||||||||||||||||||||||||||||||||||