Investing in Japanese real estate
2014February
43 million yen ・ 45,400,000 yen, 3LDK, 73.89 sq m ・ 74.76 sq m
New Apartments » Kanto » Tokyo » Edogawa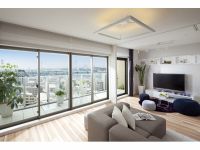 
Room and equipment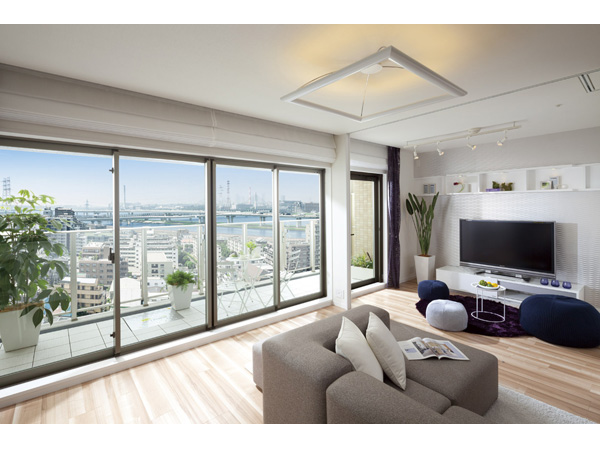 "Oberstdorf Nishikasai" is, 4 By distributing the width of the dwelling unit amount to 3 dwelling units, All residential units have a more wide plan 8m. living ・ Giving an open feeling of more than imagination to dining, Also, By adopting the twin window, More will be adopted plenty of bright sunshine of the south-west-facing. (Model room A type of living ・ Which was synthesized by CG processing the local 15th floor equivalent of view photo (March 2013 shooting) to dining, In fact a slightly different) 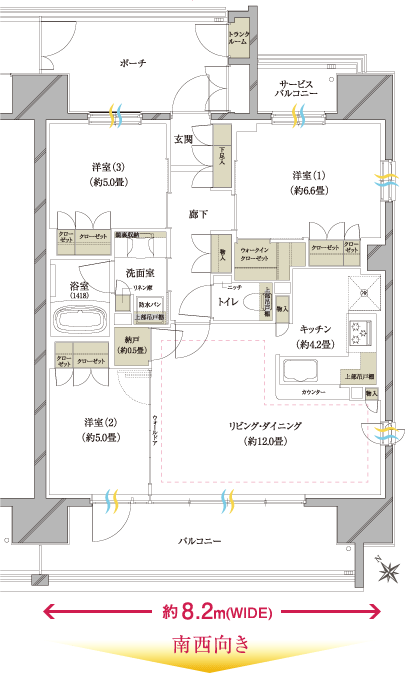 Living room provided with a wide opening in the south ・ Dining center of the dwelling. The adoption of the wall door, Living according to the life style ・ Integrated use of dining and Western-style ・ Independence is attractive also point freely. (A type floor plan / 3LDK+WIC+N Occupied area 74.76 sq m (trunk room area including 0.55 sq m) Balcony area 13.5 sq m Service balcony area 3.25 sq m Porch area 10.8 sq m) Buildings and facilities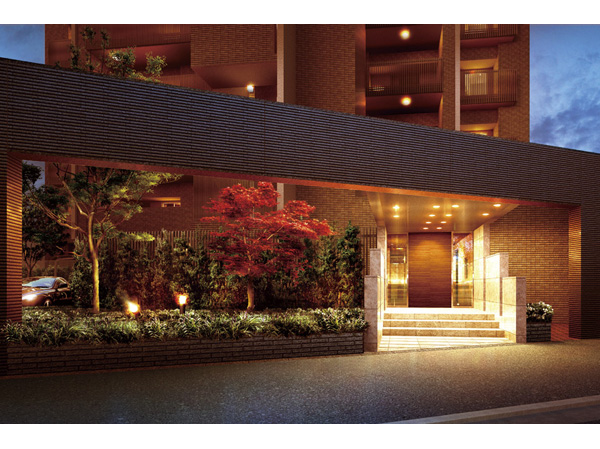 I greeted the people in nestled a magnificent design, Mansion of the prologue to give a joy to live. (Entrance Rendering) Surrounding environment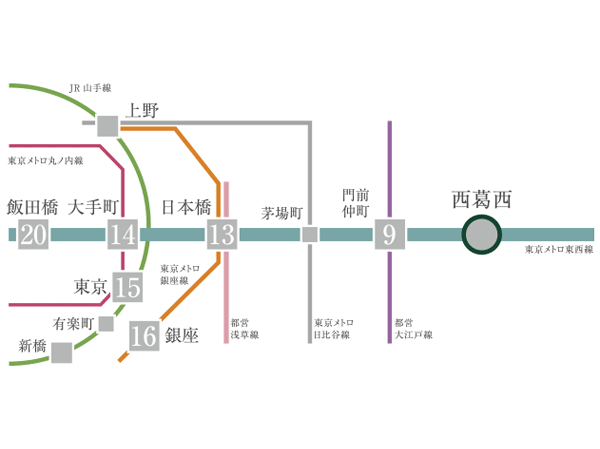 Tokyo Metro Tozai Line is, Which is the center of business "Otemachi" direct to the station 14 minutes, Direct access of direct 13 minutes to "Nihonbashi" station. Furthermore, Because together JR and subway is connected to the 16 routes, Move for a short period of time even to go to where & smooth. Commute ・ Since the school is easy, Able to have room in the daily life, Also spread life style because it is convenient to urban leisure. (Access view) 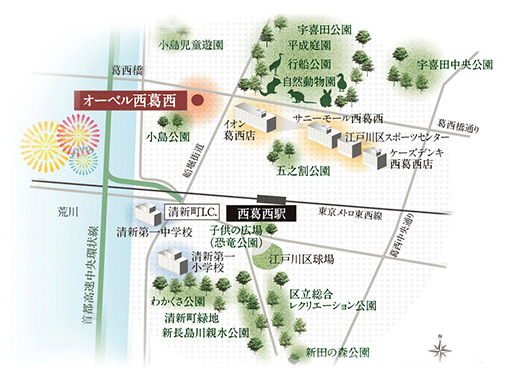 Generous "ion Kasai shop", including a 4-minute walk, Around Nishi-Kasai Station, Fulfilling a variety of commercial facilities. In front of the station "Waizumato" conveniently open 24 hours a day. Also, Zoo is the hotel's proud of the scale of about 30,000 sq m 4-minute walk from the "row boat park". Many of the park dotted with walking distance, such as "Ukita park", You can enjoy the healing green to fully. Also, Easy access by bicycle or bus to the "Kasai Seaside Park". Is the environment that you can enjoy a fun-free life the whole family. (Local peripheral guide map) 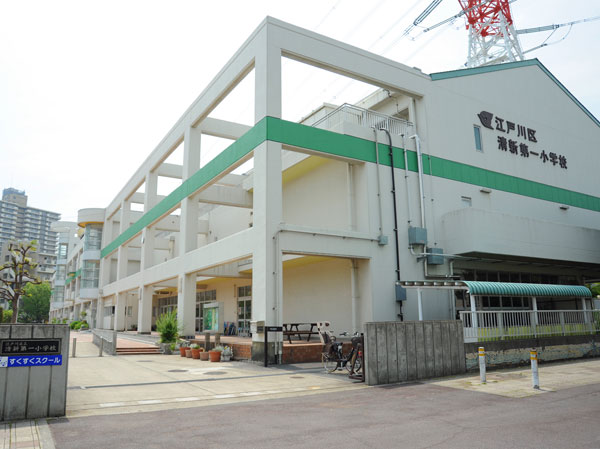 Freshening first elementary school (1070m), Freshening first junior high school (about 980m) is, Promoting education in cooperation with the local community, "small ・ We are working to enhance the middle school cooperation education ". (Photo "freshening first elementary school") Living![Living. [living ・ dining] Bright living room of the two-sided lighting ・ Dining in the open space by the conjunction of a Western-style (2) in the opening of the wall door. (Model Room A type)](/images/tokyo/edogawa/a508fae18.jpg) [living ・ dining] Bright living room of the two-sided lighting ・ Dining in the open space by the conjunction of a Western-style (2) in the opening of the wall door. (Model Room A type) ![Living. [Twin window] Wide opening to minimize the wall, Produce a bright and airy. (August 2012 shooting ・ Which was to synthesize a southwest view photos of the corresponding 15-floor local, In fact a slightly different)](/images/tokyo/edogawa/a508fae17.jpg) [Twin window] Wide opening to minimize the wall, Produce a bright and airy. (August 2012 shooting ・ Which was to synthesize a southwest view photos of the corresponding 15-floor local, In fact a slightly different) ![Living. [Floor heating] Living a healthy floor heating to warm up from the feet ・ Adopted in dining. Hygienic because it does not wind the dust. (Same specifications)](/images/tokyo/edogawa/a508fae14.jpg) [Floor heating] Living a healthy floor heating to warm up from the feet ・ Adopted in dining. Hygienic because it does not wind the dust. (Same specifications) Kitchen![Kitchen. [kitchen] Was especially friendly functionality in the water around the space. Until the small part, Easy to use and convenient. Equipment from the perspective of those who live ・ Eclectic specifications, Performance of beauty also cherish. It is a role model of a comfortable and pleasant kitchen. (Less than, All the published photograph of the model room A type)](/images/tokyo/edogawa/a508fae01.jpg) [kitchen] Was especially friendly functionality in the water around the space. Until the small part, Easy to use and convenient. Equipment from the perspective of those who live ・ Eclectic specifications, Performance of beauty also cherish. It is a role model of a comfortable and pleasant kitchen. (Less than, All the published photograph of the model room A type) ![Kitchen. [Dish washing and drying machine] Do the dishwasher and dry with automatic, With reducing the burden of housework, Saving usage and running costs of the water than hand washing.](/images/tokyo/edogawa/a508fae06.jpg) [Dish washing and drying machine] Do the dishwasher and dry with automatic, With reducing the burden of housework, Saving usage and running costs of the water than hand washing. ![Kitchen. [Glass top stove] Adopt a glass to the top plate of the gas stove. Beautiful in appearance, Become a beautiful wipe quick and people also dirty, Easy to clean.](/images/tokyo/edogawa/a508fae03.jpg) [Glass top stove] Adopt a glass to the top plate of the gas stove. Beautiful in appearance, Become a beautiful wipe quick and people also dirty, Easy to clean. ![Kitchen. [Water purifier integrated shower faucet] Water purifier integrated faucet delicious water at the touch of a button can drink. Because the shower expression that drawer available, Cleaning is also easy.](/images/tokyo/edogawa/a508fae15.jpg) [Water purifier integrated shower faucet] Water purifier integrated faucet delicious water at the touch of a button can drink. Because the shower expression that drawer available, Cleaning is also easy. ![Kitchen. [Enamel panel] Achieve a beautiful luster and texture with a simple enamel material to clean. And very convenient because the magnet can be used.](/images/tokyo/edogawa/a508fae09.jpg) [Enamel panel] Achieve a beautiful luster and texture with a simple enamel material to clean. And very convenient because the magnet can be used. ![Kitchen. [Kitchen Tsutoka multi holder] At the bottom of the kitchen shelf cupboard, Wrap or foil, Installing the holder Okeru housed so that easy-to-use paper towels, etc..](/images/tokyo/edogawa/a508fae02.jpg) [Kitchen Tsutoka multi holder] At the bottom of the kitchen shelf cupboard, Wrap or foil, Installing the holder Okeru housed so that easy-to-use paper towels, etc.. Bathing-wash room![Bathing-wash room. [With bathroom window] Established a window, Hygienic bathroom with ventilation can. (B ・ C type / Conceptual diagram)](/images/tokyo/edogawa/a508fae19.gif) [With bathroom window] Established a window, Hygienic bathroom with ventilation can. (B ・ C type / Conceptual diagram) ![Bathing-wash room. [Warm bath] By covering the bottom of the tub with a heat insulating material, Warm bath to contribute to the time it is difficult also lowers the temperature of the hot water is passed energy conservation. (Conceptual diagram) bathroom in the ambient temperature difference <experimental conditions of temperature change in the bathtub>: 10 ℃ / Bathroom water: 180L (height of 400mm from the tub bottom) / The start of the measurement water temperature: 42 ℃ / After 6 hours water temperature: the average value of the measured point of After stirring / Bathtub Size: 1100 size ※ Temperature change may vary depending on the situation. ※ Panasonic examined](/images/tokyo/edogawa/a508fae20.gif) [Warm bath] By covering the bottom of the tub with a heat insulating material, Warm bath to contribute to the time it is difficult also lowers the temperature of the hot water is passed energy conservation. (Conceptual diagram) bathroom in the ambient temperature difference <experimental conditions of temperature change in the bathtub>: 10 ℃ / Bathroom water: 180L (height of 400mm from the tub bottom) / The start of the measurement water temperature: 42 ℃ / After 6 hours water temperature: the average value of the measured point of After stirring / Bathtub Size: 1100 size ※ Temperature change may vary depending on the situation. ※ Panasonic examined ![Bathing-wash room. [Bathroom heating dryer] The rainy season is active in the drying of laundry, Cold, such as definitive to warm the bathroom before bathing when multi-functional bathroom heating dryer.](/images/tokyo/edogawa/a508fae11.jpg) [Bathroom heating dryer] The rainy season is active in the drying of laundry, Cold, such as definitive to warm the bathroom before bathing when multi-functional bathroom heating dryer. ![Bathing-wash room. [Fushiyu function shower head] Water of out possible stop at the click button of the shower head. About 32 percent of the water-saving effect compared with the company's traditional shower.](/images/tokyo/edogawa/a508fae04.jpg) [Fushiyu function shower head] Water of out possible stop at the click button of the shower head. About 32 percent of the water-saving effect compared with the company's traditional shower. ![Bathing-wash room. [Powder Room] The storage space of the three-sided mirror the back of the bathroom vanity. Neat storage pretty much anything, such as cosmetic and hygiene products.](/images/tokyo/edogawa/a508fae16.jpg) [Powder Room] The storage space of the three-sided mirror the back of the bathroom vanity. Neat storage pretty much anything, such as cosmetic and hygiene products. ![Bathing-wash room. [Basin pocket] Take advantage of the drawer the upper space of the bathroom vanity. Convenient storage pocket clutter Okeru closed tend to things in small portions.](/images/tokyo/edogawa/a508fae10.jpg) [Basin pocket] Take advantage of the drawer the upper space of the bathroom vanity. Convenient storage pocket clutter Okeru closed tend to things in small portions. ![Bathing-wash room. [Laundry hanging cupboard] Established the efficient use and hanging cupboard the upper dead space of the washing machine Storage. Bar also installed that can be temporarily placed the hanger.](/images/tokyo/edogawa/a508fae12.jpg) [Laundry hanging cupboard] Established the efficient use and hanging cupboard the upper dead space of the washing machine Storage. Bar also installed that can be temporarily placed the hanger. ![Bathing-wash room. [With cleaning toilet seat water-saving toilets] Adopted water-saving with reduced wash water to 6 liters. TOTO unique antifouling technology (Sefi on Detect) prevents the adhesion of dirt.](/images/tokyo/edogawa/a508fae07.jpg) [With cleaning toilet seat water-saving toilets] Adopted water-saving with reduced wash water to 6 liters. TOTO unique antifouling technology (Sefi on Detect) prevents the adhesion of dirt. Receipt![Receipt. [Multi-function shoe shelf] Entrance side of the housing is, Shoes, of course, Umbrella and slippers, seal, Maeru well as stroller multi-function type.](/images/tokyo/edogawa/a508fae05.jpg) [Multi-function shoe shelf] Entrance side of the housing is, Shoes, of course, Umbrella and slippers, seal, Maeru well as stroller multi-function type. ![Receipt. [trunk room] Installing a trunk room that can be neat storage and seasonal and outdoor goods.](/images/tokyo/edogawa/a508fae08.jpg) [trunk room] Installing a trunk room that can be neat storage and seasonal and outdoor goods. ![Receipt. [Storeroom] Large tool, Storeroom etc. can also organize those tall. Support the refreshing living space.](/images/tokyo/edogawa/a508fae13.jpg) [Storeroom] Large tool, Storeroom etc. can also organize those tall. Support the refreshing living space. Shared facilities![Shared facilities. [appearance] In moist texture to the outer wall, Beige oozes warmth / It has adopted a ground color system of tile. A combination of a glass handrail of the balcony, which reflect the bright light, Some of dignity, Also harbor personality that sophisticated. (Rendering)](/images/tokyo/edogawa/a508faf13.jpg) [appearance] In moist texture to the outer wall, Beige oozes warmth / It has adopted a ground color system of tile. A combination of a glass handrail of the balcony, which reflect the bright light, Some of dignity, Also harbor personality that sophisticated. (Rendering) ![Shared facilities. [entrance] I greeted the people in nestled a magnificent design, Mansion of the prologue to give a joy to live. (Rendering)](/images/tokyo/edogawa/a508faf04.jpg) [entrance] I greeted the people in nestled a magnificent design, Mansion of the prologue to give a joy to live. (Rendering) ![Shared facilities. [Entrance hall] Entrance is a mansion of the prologue. The walls of the entrance hall, which was a wave motif is, Produce a natural peace. Using the earth color, While to cherish the texture of natural materials, It has created a space that is wrapped in the soft light of indirect lighting. Place the sofa of high interior of Isamu Noguchi. The live people, Invite you to fine private was full of warmth. (Rendering)](/images/tokyo/edogawa/a508faf05.jpg) [Entrance hall] Entrance is a mansion of the prologue. The walls of the entrance hall, which was a wave motif is, Produce a natural peace. Using the earth color, While to cherish the texture of natural materials, It has created a space that is wrapped in the soft light of indirect lighting. Place the sofa of high interior of Isamu Noguchi. The live people, Invite you to fine private was full of warmth. (Rendering) Common utility![Common utility. [Cycle port] A parked easy cycle port offers all dwelling units worth. Installing the auto door in the doorway of the cycle port, Residents can enter and exit the smooth and only holding the key. ( ※ Cycle port will be in the room / Same specifications)](/images/tokyo/edogawa/a508faf17.jpg) [Cycle port] A parked easy cycle port offers all dwelling units worth. Installing the auto door in the doorway of the cycle port, Residents can enter and exit the smooth and only holding the key. ( ※ Cycle port will be in the room / Same specifications) ![Common utility. [Bicycle rental] Four prepare a bicycle rental of motorized that can be used to share with members of the resident. Bicycle rental of the battery is charged with the home delivery locker. Emergency is accessible as a power source for radio and mobile phone. (The photograph is an example of a bicycle that can be rented)](/images/tokyo/edogawa/a508faf16.jpg) [Bicycle rental] Four prepare a bicycle rental of motorized that can be used to share with members of the resident. Bicycle rental of the battery is charged with the home delivery locker. Emergency is accessible as a power source for radio and mobile phone. (The photograph is an example of a bicycle that can be rented) ![Common utility. [AED (automated external defibrillator)] When cardiac arrest occurs, Installation AED (automatic external defibrillators) in home delivery locker can perform life-saving measures on defibrillation by electrical shock. (Rental correspondence / Same specifications)](/images/tokyo/edogawa/a508faf01.jpg) [AED (automated external defibrillator)] When cardiac arrest occurs, Installation AED (automatic external defibrillators) in home delivery locker can perform life-saving measures on defibrillation by electrical shock. (Rental correspondence / Same specifications) Features of the building![Features of the building. [4 the span of dwelling unit content of 3 dwelling units worth and the design] The company family type of dwelling unit have a width of 6 ~ But it is 7m about setting, "Oberstdorf Nishikasai" is, 4 By distributing the width of the dwelling unit amount to 3 dwelling units, All residential units have a more wide plan 8m. Also used in combination twin window, You can enjoy a more exhilarating view, Bright and pleasant sense of openness is born on the south side. (Wide plan conceptual diagram)](/images/tokyo/edogawa/a508faf11.gif) [4 the span of dwelling unit content of 3 dwelling units worth and the design] The company family type of dwelling unit have a width of 6 ~ But it is 7m about setting, "Oberstdorf Nishikasai" is, 4 By distributing the width of the dwelling unit amount to 3 dwelling units, All residential units have a more wide plan 8m. Also used in combination twin window, You can enjoy a more exhilarating view, Bright and pleasant sense of openness is born on the south side. (Wide plan conceptual diagram) ![Features of the building. [Spacious porch] Increase the residence of independence, Pouch is equipped with gates to protect the privacy block the line of sight from the shared hallway. It will produce the mansion feeling birth life easier. (Same specifications)](/images/tokyo/edogawa/a508faf08.jpg) [Spacious porch] Increase the residence of independence, Pouch is equipped with gates to protect the privacy block the line of sight from the shared hallway. It will produce the mansion feeling birth life easier. (Same specifications) ![Features of the building. [Sliding doors (except for some)] By eliminating the dead space, The indoor space widely effectively available.](/images/tokyo/edogawa/a508faf12.gif) [Sliding doors (except for some)] By eliminating the dead space, The indoor space widely effectively available. ![Features of the building. [Wall door] living ・ If you use by connecting dining and Western-style a (2), In spacious space of about 17 tatami mats. (Model Room A type)](/images/tokyo/edogawa/a508faf06.jpg) [Wall door] living ・ If you use by connecting dining and Western-style a (2), In spacious space of about 17 tatami mats. (Model Room A type) ![Features of the building. [Out frame design] Space is used efficiently without extra overhang, The arrangement of the furniture is also free.](/images/tokyo/edogawa/a508faf02.gif) [Out frame design] Space is used efficiently without extra overhang, The arrangement of the furniture is also free. ![Features of the building. [Space-efficient design] Spread the room area to reduce the corridor area, Achieve comfort some living space.](/images/tokyo/edogawa/a508faf14.gif) [Space-efficient design] Spread the room area to reduce the corridor area, Achieve comfort some living space. Earthquake ・ Disaster-prevention measures![earthquake ・ Disaster-prevention measures. [Disaster prevention warehouse] For disaster such as an earthquake, Stockpile a number of items to support the people of resident. (Photo: generator (cassette gas system) / Same specifications)](/images/tokyo/edogawa/a508faf18.jpg) [Disaster prevention warehouse] For disaster such as an earthquake, Stockpile a number of items to support the people of resident. (Photo: generator (cassette gas system) / Same specifications) ![earthquake ・ Disaster-prevention measures. [Oberstdorf original emergency goods] To each dwelling unit, Distributing the original emergency goods that can be effectively utilized at the time of earthquake. (Photo disaster prevention Luc / Same specifications)](/images/tokyo/edogawa/a508faf20.jpg) [Oberstdorf original emergency goods] To each dwelling unit, Distributing the original emergency goods that can be effectively utilized at the time of earthquake. (Photo disaster prevention Luc / Same specifications) Other![Other. [Eco Jaws] Re-use of the water heater of the exhaust heat, Economic eco Jaws boil water with less gas consumption.](/images/tokyo/edogawa/a508faf03.gif) [Eco Jaws] Re-use of the water heater of the exhaust heat, Economic eco Jaws boil water with less gas consumption. ![Other. [Bulk powered] Common areas ・ Powered to the proprietary part ・ About 5% saving electricity costs by collectively the power distribution. ※ 1 Reduction rate will vary depending on the conditions of the building. For more information, please contact.](/images/tokyo/edogawa/a508faf15.gif) [Bulk powered] Common areas ・ Powered to the proprietary part ・ About 5% saving electricity costs by collectively the power distribution. ※ 1 Reduction rate will vary depending on the conditions of the building. For more information, please contact. ![Other. [Energy look remote control] Can be confirmed at a glance is a measure of energy consumption, Energy look remote control that contribute to energy conservation. (Same specifications)](/images/tokyo/edogawa/a508faf10.jpg) [Energy look remote control] Can be confirmed at a glance is a measure of energy consumption, Energy look remote control that contribute to energy conservation. (Same specifications) ![Other. [Soft-close] Also press strongly, The soft-close feature that close to slowly quiet, Hanging cupboard, Receipt, Adopted in sliding door in the dwelling unit. (Except for the kitchen storage and some storage) (Model Room A type)](/images/tokyo/edogawa/a508faf09.jpg) [Soft-close] Also press strongly, The soft-close feature that close to slowly quiet, Hanging cupboard, Receipt, Adopted in sliding door in the dwelling unit. (Except for the kitchen storage and some storage) (Model Room A type) ![Other. [Double-glazing] The window of the balcony side, Adopt a multi-layer glass with improved insulation performance and sound insulation performance. (Conceptual diagram)](/images/tokyo/edogawa/a508faf19.gif) [Double-glazing] The window of the balcony side, Adopt a multi-layer glass with improved insulation performance and sound insulation performance. (Conceptual diagram) ![Other. [Double sash] Double sash provided with an air layer is employed between the aluminum sash and the resin sash, Improve the sound insulation and thermal insulation properties. (Except for some window / Model Room A type)](/images/tokyo/edogawa/a508faf07.jpg) [Double sash] Double sash provided with an air layer is employed between the aluminum sash and the resin sash, Improve the sound insulation and thermal insulation properties. (Except for some window / Model Room A type) Surrounding environment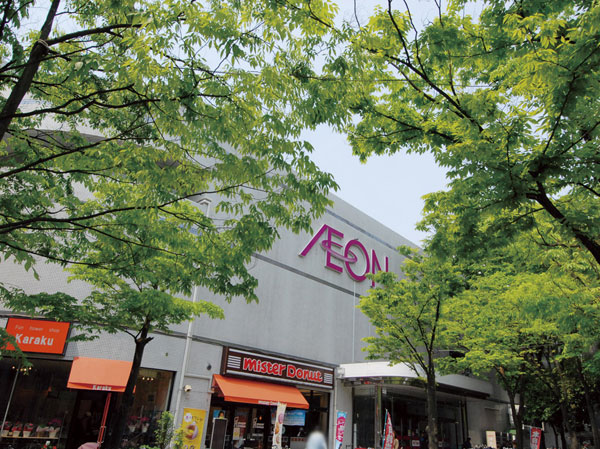 Ion Kasai store (about 290m, 4-minute walk) 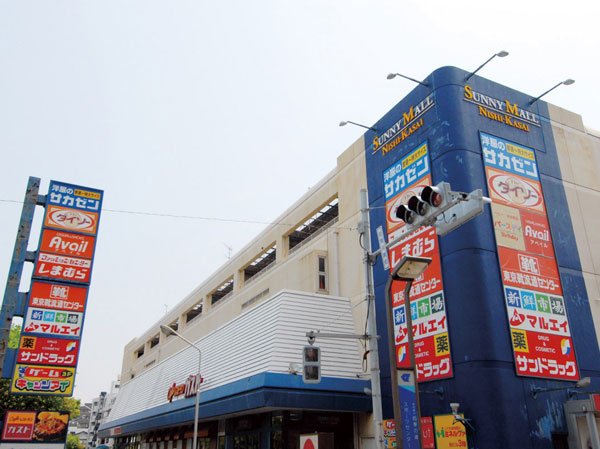 Sunny mall (about 610m, An 8-minute walk) 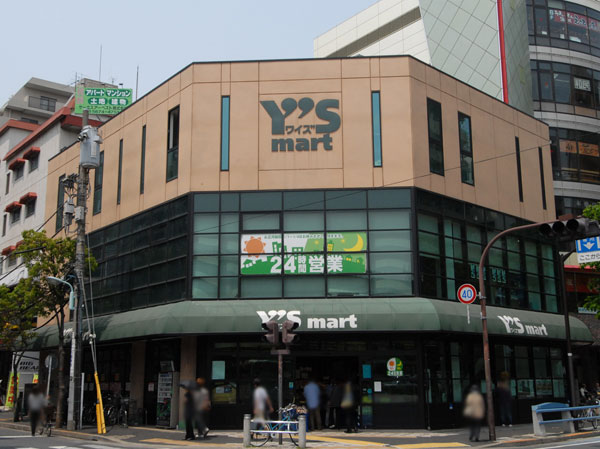 Waizumato Nishikasai store (about 780m, A 10-minute walk) 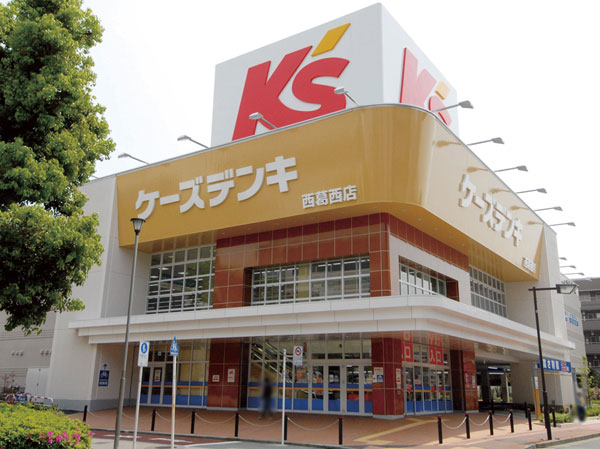 K's Denki Nishikasai store (about 780m, A 10-minute walk) 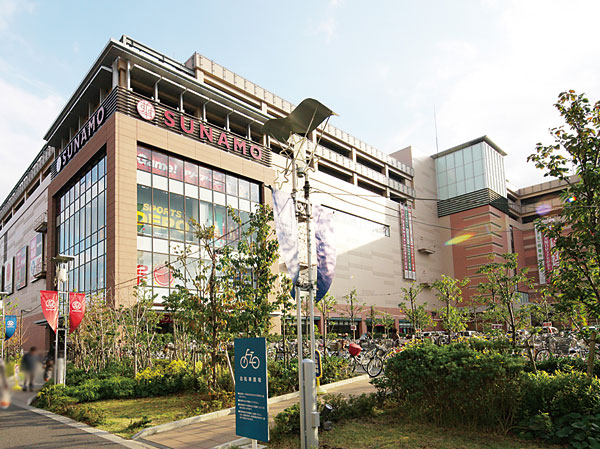 SUNAMO (about 2400m, Bicycle about 10 minutes) 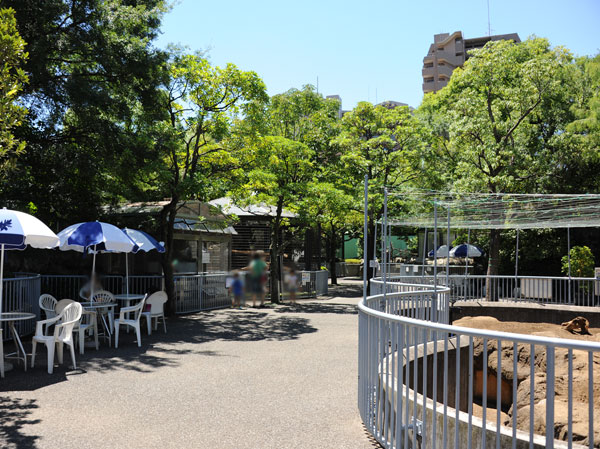 Row boat park (Zoo) (about 280m, 4-minute walk) 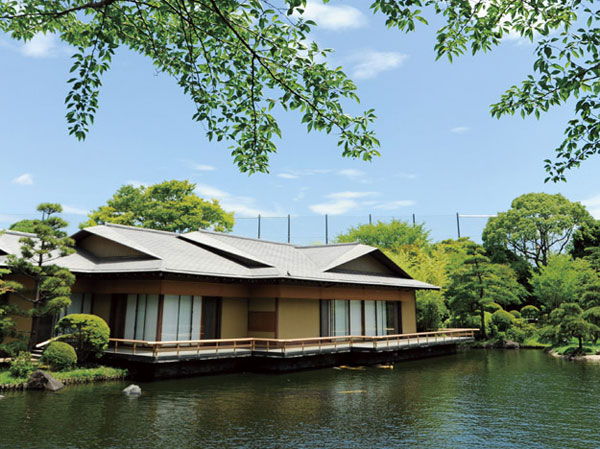 Row boat park (FY garden) (about 420m, 6-minute walk) 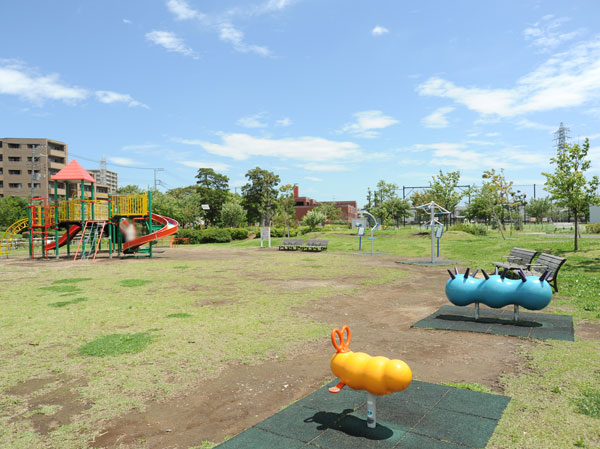 Ukita park (about 530m, 7-minute walk) 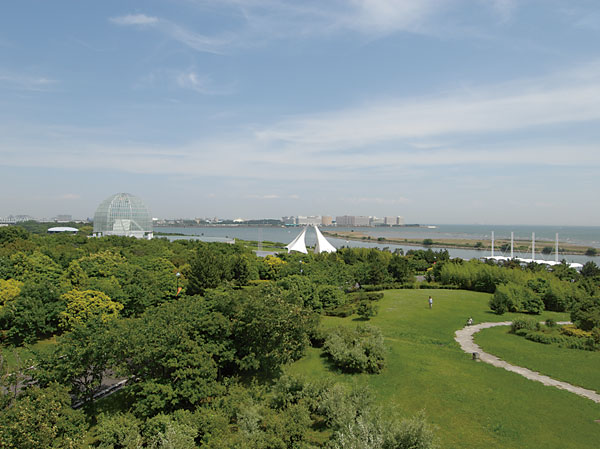 Kasai Seaside Park (about 3130m, Bicycle about 13 minutes) 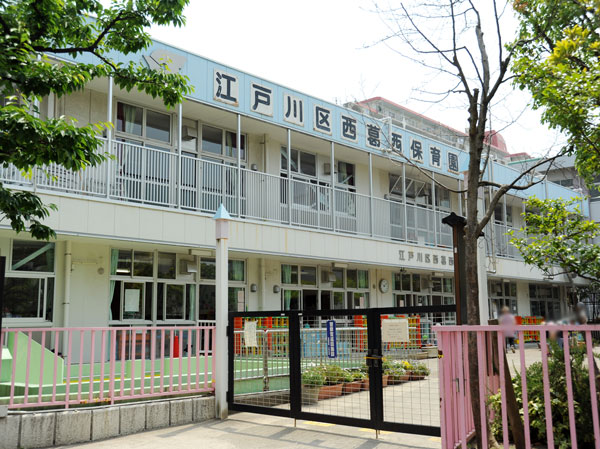 Nishikasai nursery school (about 850m, 11-minute walk) 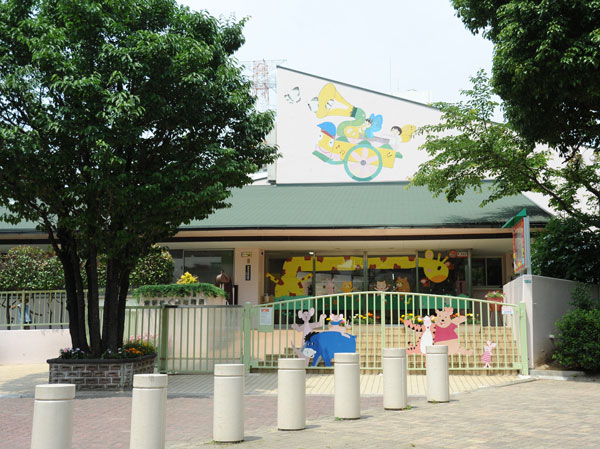 Megumi Edogawa kindergarten (about 1030m, Walk 13 minutes) 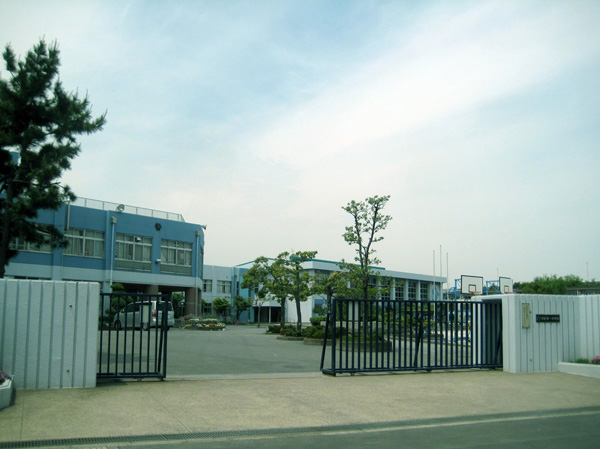 Freshening first junior high school (about 980m, Walk 13 minutes) 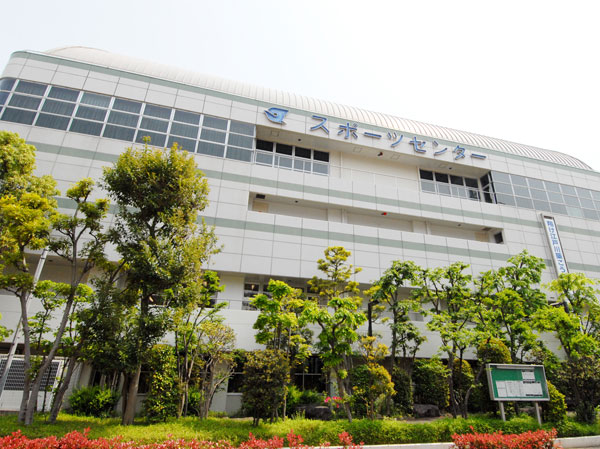 Edogawa Sports Center (about 710m, A 9-minute walk) 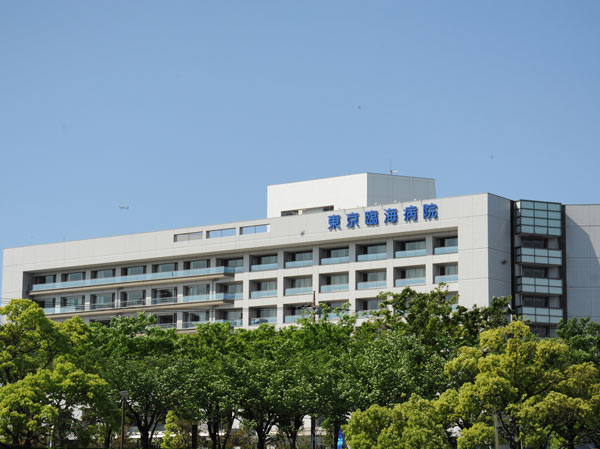 Tokyo Waterfront Area Hospital (General ・ Emergency) (about 2200m, Car about 4 minutes) Floor: 3LDK + WIC + N, the occupied area: 74.76 sq m, Price: 45,400,000 yen, now on sale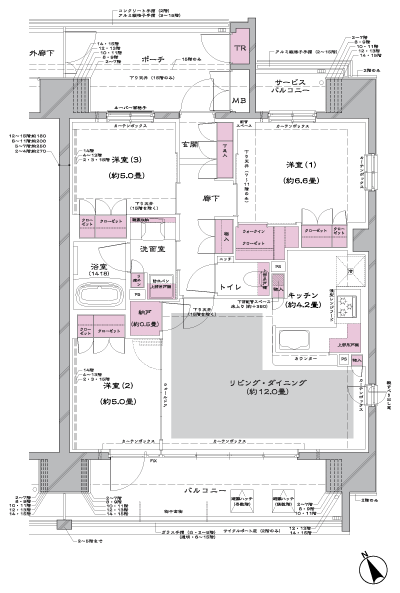 Floor: 3LDK + WIC + N, the occupied area: 74.76 sq m, Price: 44,900,000 yen ・ 47,700,000 yen, now on sale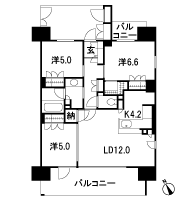 Floor: 3LDK + WIC + N, the occupied area: 73.89 sq m, price: 43 million yen, currently on sale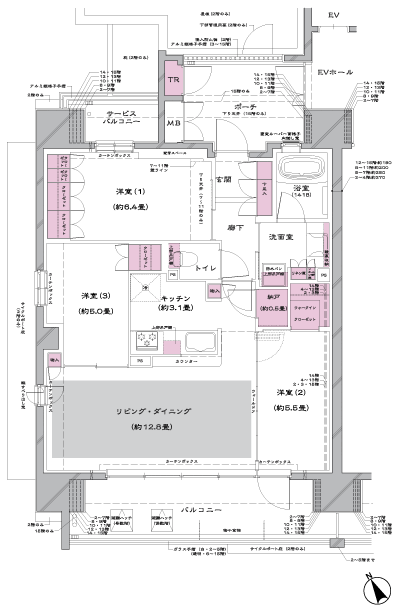 Floor: 3LDK + WIC + N, the occupied area: 73.89 sq m, Price: 42,800,000 yen ・ 45,700,000 yen, now on sale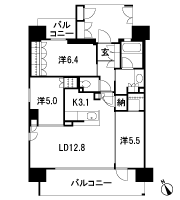 Floor: 3LDK + WIC + N, the occupied area: 72.73 sq m, Price: 38,900,000 yen ・ 39,900,000 yen, now on sale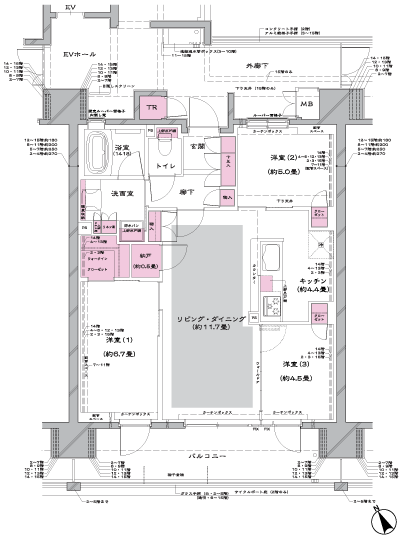 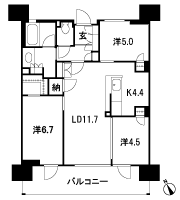 Location | |||||||||||||||||||||||||||||||||||||||||||||||||||||||||||||||||||||||||||||||||||||||||||||||||||