Investing in Japanese real estate
32,400,000 yen ~ 47,200,000 yen, 3LDK ・ 4LDK, 67.63 sq m ・ 79.36 sq m
New Apartments » Kanto » Tokyo » Edogawa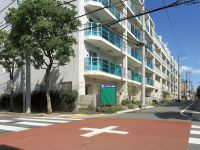 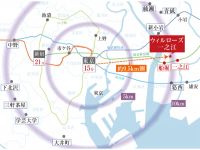
Buildings and facilities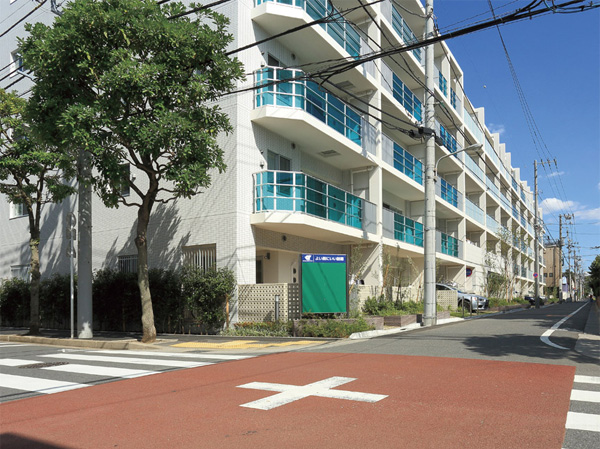 All houses facing south bright house is imposing completed. Appearance feel the fresh impression, Serve with accents fresh appearance and the two colors of glass handrail tones and white tile, Simple modern design. Since the preview that can also be, You can see the real thing in the field. (Appearance completed photo) Surrounding environment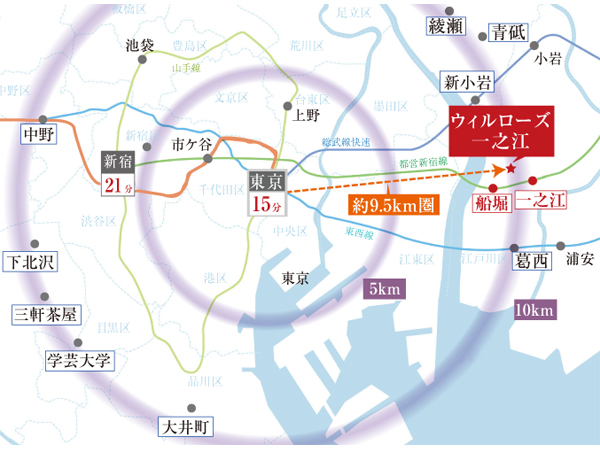 About 9.5km speaking from Tokyo Station, Location shining access and 15 minutes to Tokyo. Local is located in the residential area of the peaceful atmosphere that contains one more avenue, By all houses facing south, Comfort is attractive. (With a focus on Tokyo Station, Location conceptual diagram representing the Gaihaka linear distance on the map from local) Room and equipment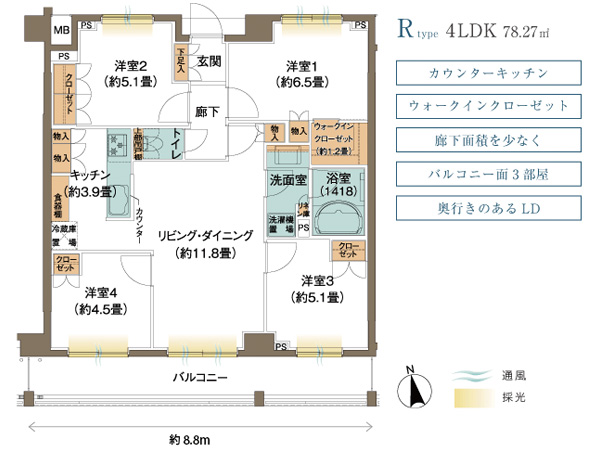 About wide span of 8.8m an attractive R type. 3 room onto a balcony, Komu takes plenty of south-facing sunlight and wind, Refreshing and comfortable space. Actual building in the field ・ You can experience the floor plan. (R type ・ 4LDK / Footprint: 78.27 sq m , Balcony area: 12.55 sq m) Surrounding environment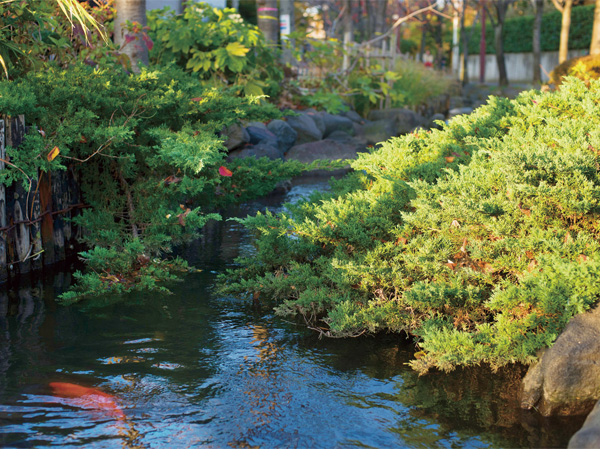 The local neighborhood, including the park can enjoy the green and waterside environment, such as Ichinoe Sakaigawa water park (about 240m), Nishiichinoe elementary school, About 10m either to Matsue sixth junior high school. Parenting-friendly system also happy to family you want a carefree To Parenting in Edogawa-ku, which are maintenance living environment. 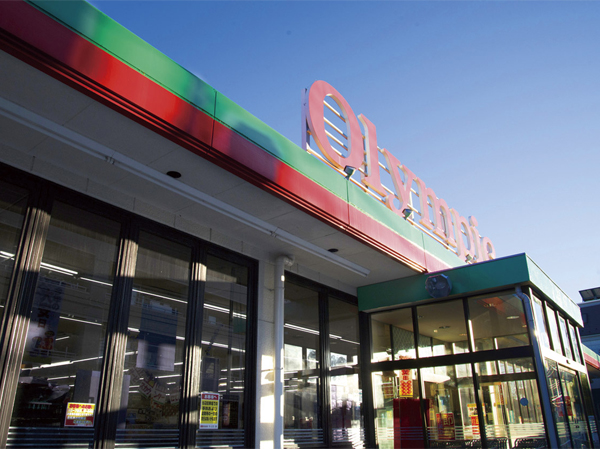 Olympic Nishiichinoe store (about 600m / Photo), Yamaichi Ichinoe store (about 800m) close to commercial facilities, such as have dotted. Because the flat terrain, Easy also shopping by bicycle. In the enhancement of the living environment, You can enjoy the family smile full of life. Room and equipment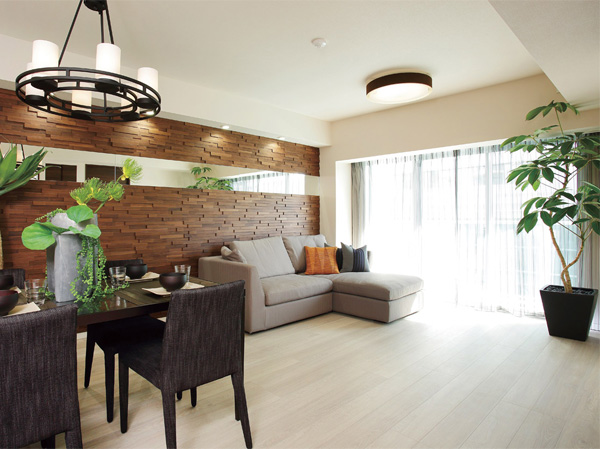 All houses facing south. LDK is comfort of daylight importance charm. Comfortable and refreshing wind blows. Kitchen adopts an open type. Original storage is also installed, Facilities to cherish the ease of use are equipped. (living ・ dining / Building in the model room J type) Living![Living. [living ・ dining] Living well, dining ・ Each corner also bright space of kitchen. Kitchen has adopted an open type, You can housework while enjoying the pleasant natural light. (Building in the model room J type)](/images/tokyo/edogawa/a02b59e01.jpg) [living ・ dining] Living well, dining ・ Each corner also bright space of kitchen. Kitchen has adopted an open type, You can housework while enjoying the pleasant natural light. (Building in the model room J type) ![Living. [Western style room] LDK next to the Western-style or use it as a study, Such as use as a guest room, You can colorfully used to fit the lifestyle. Space to spend moments of relaxation with the whole family. (Building in the model room J type)](/images/tokyo/edogawa/a02b59e16.jpg) [Western style room] LDK next to the Western-style or use it as a study, Such as use as a guest room, You can colorfully used to fit the lifestyle. Space to spend moments of relaxation with the whole family. (Building in the model room J type) ![Living. [Compartment ・ Other (installed in all households)] living ・ Such as the storage of vacuum cleaner in the dining, It stored that can be used for various applications are available. Also, Set up a counter, You can also put a photo or painting, etc.. (Model Room N1 type)](/images/tokyo/edogawa/a02b59e19.jpg) [Compartment ・ Other (installed in all households)] living ・ Such as the storage of vacuum cleaner in the dining, It stored that can be used for various applications are available. Also, Set up a counter, You can also put a photo or painting, etc.. (Model Room N1 type) Kitchen![Kitchen. [kitchen] To take advantage of the limited space to the fullest, Place the storage and specifications to the right man in the right place, such as providing a dedicated space of the kitchen knife and seasoning. (Model Room N1 type)](/images/tokyo/edogawa/a02b59e05.jpg) [kitchen] To take advantage of the limited space to the fullest, Place the storage and specifications to the right man in the right place, such as providing a dedicated space of the kitchen knife and seasoning. (Model Room N1 type) ![Kitchen. [Si sensor with a glass top kitchen stove] 3-neck each of the stove with a temperature sensor. Conscious cleaning properties, Germany ・ It has adopted a glass top plate of the shot, Inc.. (Model Room N1 type)](/images/tokyo/edogawa/a02b59e06.jpg) [Si sensor with a glass top kitchen stove] 3-neck each of the stove with a temperature sensor. Conscious cleaning properties, Germany ・ It has adopted a glass top plate of the shot, Inc.. (Model Room N1 type) ![Kitchen. [Cupboard] By and dishes can be functionally storage, It is born afford to kitchen space. (Model Room N1 type)](/images/tokyo/edogawa/a02b59e04.jpg) [Cupboard] By and dishes can be functionally storage, It is born afford to kitchen space. (Model Room N1 type) ![Kitchen. [Water purifier built-in shower faucets] Adopt a water purifier built-in shower faucet with a convenient pull-out head to clean the sink. (Model Room N1 type)](/images/tokyo/edogawa/a02b59e08.jpg) [Water purifier built-in shower faucets] Adopt a water purifier built-in shower faucet with a convenient pull-out head to clean the sink. (Model Room N1 type) ![Kitchen. [Large sink of low-noise specification (W800)] Adopt a large pot also washable large sink. Low-noise specifications that bounce sound of water also reduces the. (Model Room N1 type)](/images/tokyo/edogawa/a02b59e07.jpg) [Large sink of low-noise specification (W800)] Adopt a large pot also washable large sink. Low-noise specifications that bounce sound of water also reduces the. (Model Room N1 type) ![Kitchen. [Under the sink kitchen knife feed] Tilt the pattern to a slight gap of under the sink has adopted a knife feed knife is out of the way. Friendly is with Kids lock function for children. (Model Room N1 type)](/images/tokyo/edogawa/a02b59e09.jpg) [Under the sink kitchen knife feed] Tilt the pattern to a slight gap of under the sink has adopted a knife feed knife is out of the way. Friendly is with Kids lock function for children. (Model Room N1 type) Bathing-wash room![Bathing-wash room. [Bathroom] Bathroom which adopted a semi-circular-type wide tub that are both slowly relaxing bathing feeling in the family in the modern design. (Model Room N1 type)](/images/tokyo/edogawa/a02b59e10.jpg) [Bathroom] Bathroom which adopted a semi-circular-type wide tub that are both slowly relaxing bathing feeling in the family in the modern design. (Model Room N1 type) ![Bathing-wash room. [Semi-circular soaking bathtubs] Design tub that are both slowly relaxing bathing feeling in the family in the modern design. (Model Room N1 type)](/images/tokyo/edogawa/a02b59e02.jpg) [Semi-circular soaking bathtubs] Design tub that are both slowly relaxing bathing feeling in the family in the modern design. (Model Room N1 type) ![Bathing-wash room. [Switching shower head] A comfortable, Seeking a luxurious bath time, It has adopted a shower head with a massage water flow switching function. (Model Room N1 type)](/images/tokyo/edogawa/a02b59e12.jpg) [Switching shower head] A comfortable, Seeking a luxurious bath time, It has adopted a shower head with a massage water flow switching function. (Model Room N1 type) ![Bathing-wash room. [Bathroom ventilation heating dryer] Ventilation and dry ・ Installing a bathroom ventilation heating drying machine equipped with a heating function. (Model Room N1 type)](/images/tokyo/edogawa/a02b59e11.jpg) [Bathroom ventilation heating dryer] Ventilation and dry ・ Installing a bathroom ventilation heating drying machine equipped with a heating function. (Model Room N1 type) ![Bathing-wash room. [Powder Room] Employed as convenient cosmetics pocket for health meter storage space and cosmetics and daily accessories. Powder room with enhanced functionality. (Model Room N1 type)](/images/tokyo/edogawa/a02b59e15.jpg) [Powder Room] Employed as convenient cosmetics pocket for health meter storage space and cosmetics and daily accessories. Powder room with enhanced functionality. (Model Room N1 type) ![Bathing-wash room. [Three-sided mirror] Of space whole area has become a storage back of the mirror, You can store the cosmetics and vanity. (Model Room N1 type)](/images/tokyo/edogawa/a02b59e14.jpg) [Three-sided mirror] Of space whole area has become a storage back of the mirror, You can store the cosmetics and vanity. (Model Room N1 type) ![Bathing-wash room. [Cosmetics pocket] Has adopted a convenient cosmetics pocket for storage of cosmetics and daily accessories frequently used is at hand. (Model Room N1 type)](/images/tokyo/edogawa/a02b59e03.jpg) [Cosmetics pocket] Has adopted a convenient cosmetics pocket for storage of cosmetics and daily accessories frequently used is at hand. (Model Room N1 type) ![Bathing-wash room. [Top plate integrated basin bowl] Easy to clean the ceiling plate-integrated basin bowl without seams. (Model Room N1 type)](/images/tokyo/edogawa/a02b59e13.jpg) [Top plate integrated basin bowl] Easy to clean the ceiling plate-integrated basin bowl without seams. (Model Room N1 type) Other![Other. [Walk-in closet (installed in all households)] Also provided fixed shelves and shelves, It is possible to organize from clothing to a variety of small items. (Model Room N1 type)](/images/tokyo/edogawa/a02b59e20.jpg) [Walk-in closet (installed in all households)] Also provided fixed shelves and shelves, It is possible to organize from clothing to a variety of small items. (Model Room N1 type) ![Other. [Latent heat recovery type gas water heater "Eco Jaws"] Contribution is greater than the electricity to the environment "eco Jaws" and the usage of gas as compared to the company's conventional water heater about 13%, Emissions of CO2 be reduced by about 13%. Although electricity is also power generation loss, Loss at the time of gas if transport virtually no.](/images/tokyo/edogawa/a02b59e17.jpg) [Latent heat recovery type gas water heater "Eco Jaws"] Contribution is greater than the electricity to the environment "eco Jaws" and the usage of gas as compared to the company's conventional water heater about 13%, Emissions of CO2 be reduced by about 13%. Although electricity is also power generation loss, Loss at the time of gas if transport virtually no. ![Other. [Dew condensation prevention, Consideration for thermal insulation] The glass to double, It employs a pair of glass with ensured air layer 6mm therebetween, To reduce the inflow and outflow of the opening of the heat has been a window of heat insulation specification.](/images/tokyo/edogawa/a02b59e18.jpg) [Dew condensation prevention, Consideration for thermal insulation] The glass to double, It employs a pair of glass with ensured air layer 6mm therebetween, To reduce the inflow and outflow of the opening of the heat has been a window of heat insulation specification. Shared facilities![Shared facilities. [appearance] Facade facing the front road, Transparency and lighting in the perforated block ・ Nestled feel the draft. Consideration to human scale in the garden lamp soft light leaks. Place a dedicated parking on the first floor dwelling unit. ※ Except for some residential units (August 2013 shooting)](/images/tokyo/edogawa/a02b59f19.jpg) [appearance] Facade facing the front road, Transparency and lighting in the perforated block ・ Nestled feel the draft. Consideration to human scale in the garden lamp soft light leaks. Place a dedicated parking on the first floor dwelling unit. ※ Except for some residential units (August 2013 shooting) ![Shared facilities. [entrance] Entrance approach in which the feelings of Yingbin in solid shape. From the wall surface drifting of fine texture, Up to the symbol tree to decorate the living, Certain design properties has alive to tell the living quality of the eloquence. (August 2013 shooting)](/images/tokyo/edogawa/a02b59f01.jpg) [entrance] Entrance approach in which the feelings of Yingbin in solid shape. From the wall surface drifting of fine texture, Up to the symbol tree to decorate the living, Certain design properties has alive to tell the living quality of the eloquence. (August 2013 shooting) ![Shared facilities. [Entrance hall] White-collar and fantastically shining indirect lighting, The design that has been constructed in the green wall to feel the organic peace, Arranged sofa foster socializing, Such as to be spread open feeling and the lighting plan, Delicate consideration have been made. (Rendering)](/images/tokyo/edogawa/a02b59f20.jpg) [Entrance hall] White-collar and fantastically shining indirect lighting, The design that has been constructed in the green wall to feel the organic peace, Arranged sofa foster socializing, Such as to be spread open feeling and the lighting plan, Delicate consideration have been made. (Rendering) ![Shared facilities. [All 22 types of family stage] Local adopts land plan of moisture to blend in town was all round greening around. All of the rooms are facing the south the whole family is happy land plan. 66 sq m ~ 86 sq m stand ・ 3LDK ~ 4LDK. All 22 types of family stage. (Site layout)](/images/tokyo/edogawa/a02b59f03.jpg) [All 22 types of family stage] Local adopts land plan of moisture to blend in town was all round greening around. All of the rooms are facing the south the whole family is happy land plan. 66 sq m ~ 86 sq m stand ・ 3LDK ~ 4LDK. All 22 types of family stage. (Site layout) Common utility![Common utility. [24-hour garbage can out] Is available garbage out without worrying about the time the dust yard of the premises. (Image photo)](/images/tokyo/edogawa/a02b59f04.jpg) [24-hour garbage can out] Is available garbage out without worrying about the time the dust yard of the premises. (Image photo) ![Common utility. [Pets live possible] In accordance with the management contract, It is possible the lives of the loving pet. ※ The photograph is an example of a pet frog](/images/tokyo/edogawa/a02b59f05.jpg) [Pets live possible] In accordance with the management contract, It is possible the lives of the loving pet. ※ The photograph is an example of a pet frog ![Common utility. [Delivery Box] Set up a home delivery box can receive a 24-hour luggage in the entrance hall. (Same specifications)](/images/tokyo/edogawa/a02b59f06.jpg) [Delivery Box] Set up a home delivery box can receive a 24-hour luggage in the entrance hall. (Same specifications) Security![Security. ["Quad Guard" system] Order to improve the crime prevention, It has adopted a "quad guard" security system. The entrance door of the auto-lock system by the non-contact type key, Entrance floor of the elevator door also lock controlled by a non-contact type key. Also, And also installed security cameras has a suspicious person in the invasion to more difficult.](/images/tokyo/edogawa/a02b59f07.jpg) ["Quad Guard" system] Order to improve the crime prevention, It has adopted a "quad guard" security system. The entrance door of the auto-lock system by the non-contact type key, Entrance floor of the elevator door also lock controlled by a non-contact type key. Also, And also installed security cameras has a suspicious person in the invasion to more difficult. ![Security. [24-hour security system of the peace of mind] Also adopted the peace of mind of a 24-hour security system at the time of the emergency. Even when an abnormality in the common areas and residential units, such as elevator has occurred, Immediately correspondence. In safety as a basic of comfortable living, We stuck firmly. (Conceptual diagram)](/images/tokyo/edogawa/a02b59f08.jpg) [24-hour security system of the peace of mind] Also adopted the peace of mind of a 24-hour security system at the time of the emergency. Even when an abnormality in the common areas and residential units, such as elevator has occurred, Immediately correspondence. In safety as a basic of comfortable living, We stuck firmly. (Conceptual diagram) ![Security. [Intercom with color monitor] Check the visitor in both the image and sound. Since the hands-free even when the hand is not tied, Received response is smooth. (Same specifications)](/images/tokyo/edogawa/a02b59f10.jpg) [Intercom with color monitor] Check the visitor in both the image and sound. Since the hands-free even when the hand is not tied, Received response is smooth. (Same specifications) ![Security. [High security cylinder] Cylinder lock of the entrance door, Incorrect tablets, such as picking has been a very difficult structure. ※ Some dwelling unit (conceptual diagram)](/images/tokyo/edogawa/a02b59f09.jpg) [High security cylinder] Cylinder lock of the entrance door, Incorrect tablets, such as picking has been a very difficult structure. ※ Some dwelling unit (conceptual diagram) ![Security. [Entrance door] Adopt a key lock on the top and bottom two places entrance door. Dead lock and switch type with sickle thumb, Door scope shutter wide-angle lens has been adopted have been adopted. (Same specifications)](/images/tokyo/edogawa/a02b59f12.jpg) [Entrance door] Adopt a key lock on the top and bottom two places entrance door. Dead lock and switch type with sickle thumb, Door scope shutter wide-angle lens has been adopted have been adopted. (Same specifications) ![Security. [Security magnet sensor] Entrance door, Set up a crime prevention sensor for some window. It sent a signal to the security company to sense a suspicious person of intrusion. (Same specifications)](/images/tokyo/edogawa/a02b59f11.jpg) [Security magnet sensor] Entrance door, Set up a crime prevention sensor for some window. It sent a signal to the security company to sense a suspicious person of intrusion. (Same specifications) Building structure![Building structure. [Basic construction method of the peace of mind] Foundation of the apartment There are two types of direct foundation and pile foundation roughly. Construction method and shape based on the results of the ground survey, To determine the depth. In "Will Rose Ichinoe", It has adopted a pile foundation. It supported the building implantation about 1m or more of the pile to the support layer.](/images/tokyo/edogawa/a02b59f13.jpg) [Basic construction method of the peace of mind] Foundation of the apartment There are two types of direct foundation and pile foundation roughly. Construction method and shape based on the results of the ground survey, To determine the depth. In "Will Rose Ichinoe", It has adopted a pile foundation. It supported the building implantation about 1m or more of the pile to the support layer. ![Building structure. [Ramen structure] In "Will Rose Ichinoe", It has adopted a rigid frame structure to support the building with columns and beams.](/images/tokyo/edogawa/a02b59f14.jpg) [Ramen structure] In "Will Rose Ichinoe", It has adopted a rigid frame structure to support the building with columns and beams. ![Building structure. [Double reinforcement of the structure wall] The rebar in the concrete wall was a double structure, Double reinforcement. High shear strength, Strong is characterized by also rolling of earthquake.](/images/tokyo/edogawa/a02b59f15.jpg) [Double reinforcement of the structure wall] The rebar in the concrete wall was a double structure, Double reinforcement. High shear strength, Strong is characterized by also rolling of earthquake. ![Building structure. [The thickness of the concrete to prevent rust of rebar] It has the effect of increasing the durability delay the neutralization of concrete by increasing the thickness of the head thickness.](/images/tokyo/edogawa/a02b59f16.jpg) [The thickness of the concrete to prevent rust of rebar] It has the effect of increasing the durability delay the neutralization of concrete by increasing the thickness of the head thickness. ![Building structure. [Double floor ・ Double ceiling, Concrete slab about 200mm] Ceiling and floor is by a double structure, Water supply and drainage pipes and gas pipes, It will help pay the piping such as electrical wiring.](/images/tokyo/edogawa/a02b59f17.jpg) [Double floor ・ Double ceiling, Concrete slab about 200mm] Ceiling and floor is by a double structure, Water supply and drainage pipes and gas pipes, It will help pay the piping such as electrical wiring. ![Building structure. [Housing Performance Evaluation] A summary of the evaluation of the design stage "design Housing Performance Evaluation Report" and all units acquired. Summarizes the test results at the time of completion of construction and the construction stage by a third party "construction Housing Performance Evaluation Report" is also all houses to be acquired. ※ For more information see "Housing term large Dictionary"](/images/tokyo/edogawa/a02b59f18.jpg) [Housing Performance Evaluation] A summary of the evaluation of the design stage "design Housing Performance Evaluation Report" and all units acquired. Summarizes the test results at the time of completion of construction and the construction stage by a third party "construction Housing Performance Evaluation Report" is also all houses to be acquired. ※ For more information see "Housing term large Dictionary" Surrounding environment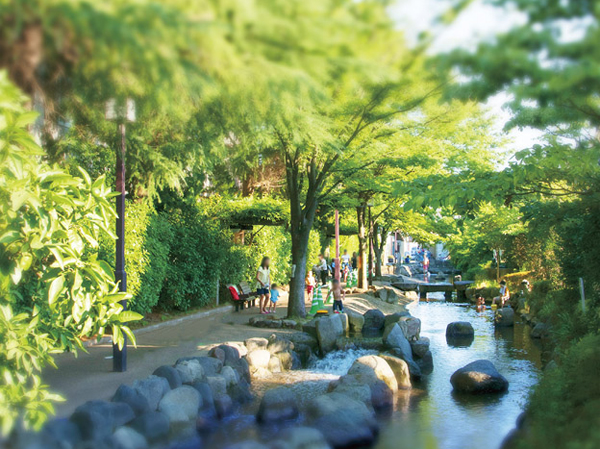 Ichinoe Sakaigawa water park (about 240m ・ A 3-minute walk) 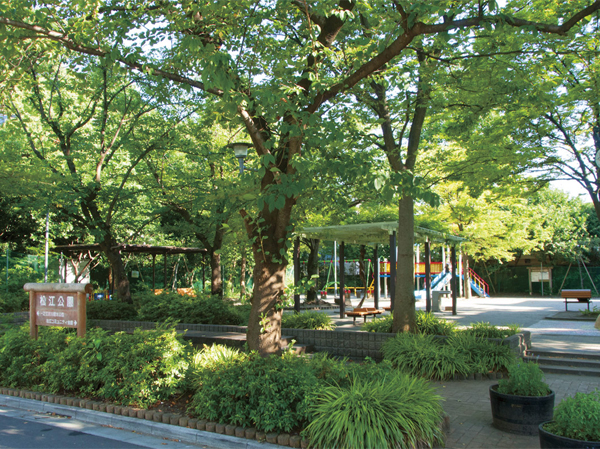 Matsue park (about 160m ・ A 2-minute walk) 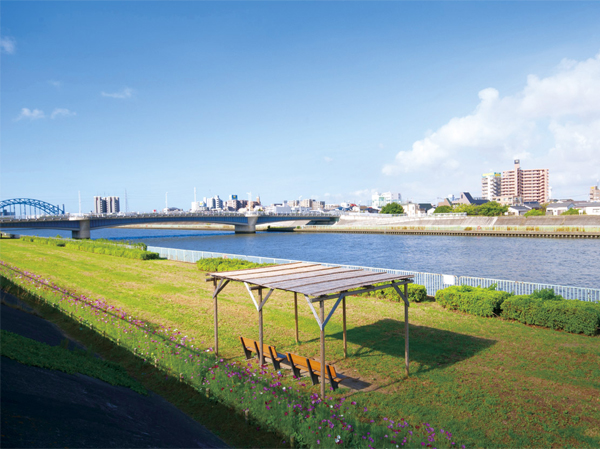 Ichinoe green space (about 1240m ・ 16-minute walk) 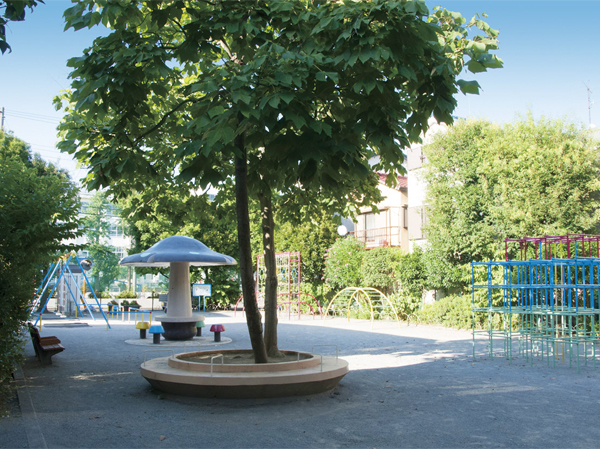 Matsuehigashi children's park (about 120m ・ A 2-minute walk) 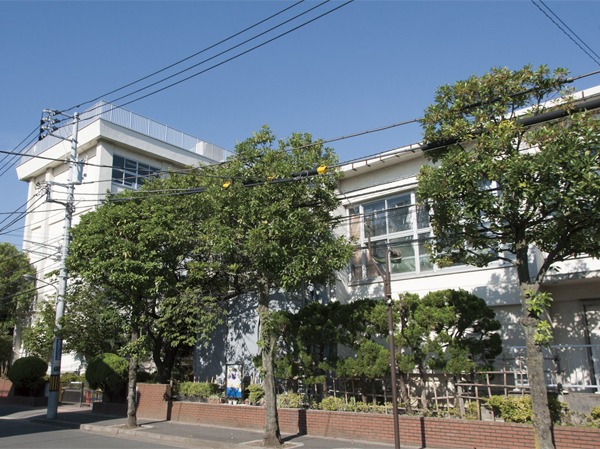 Nishiichinoe elementary school (about 20m ・ 1-minute walk) 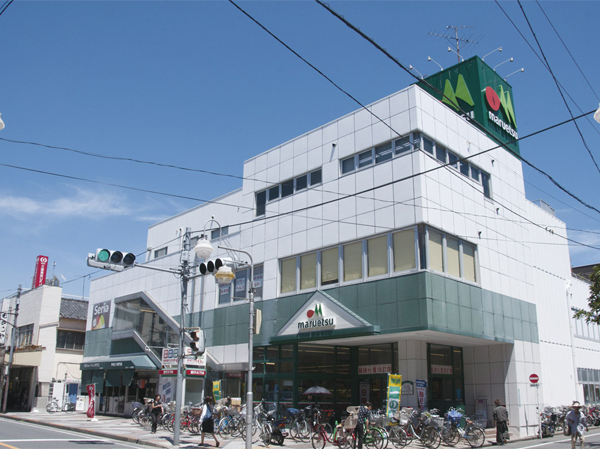 Maruetsu Matsue store (about 1030m ・ Walk 13 minutes) 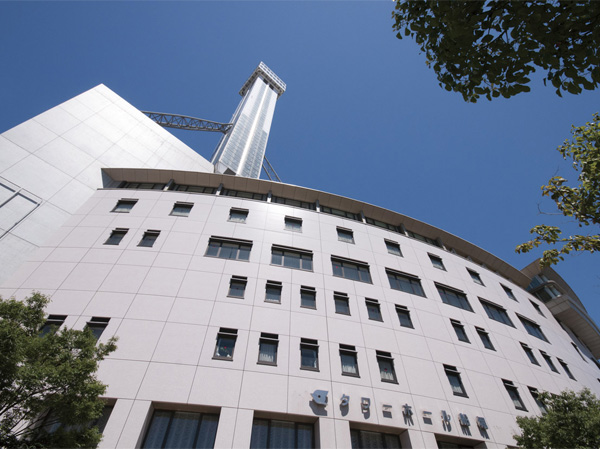 Tower Hall Funabori (about 1190m ・ A 15-minute walk) 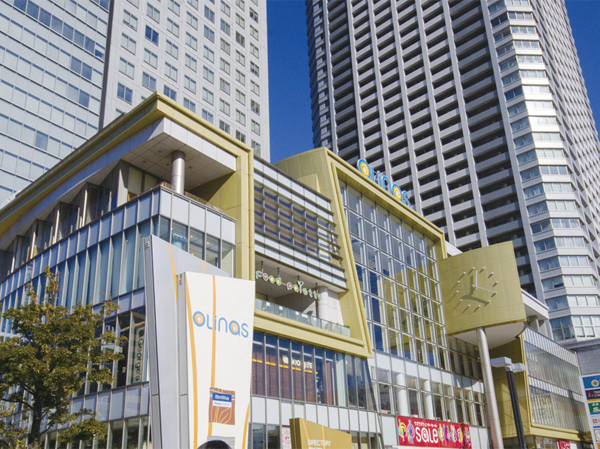 10 minutes to Kinshicho (Kinshicho Station) Floor: 4LDK, occupied area: 79.36 sq m, Price: TBD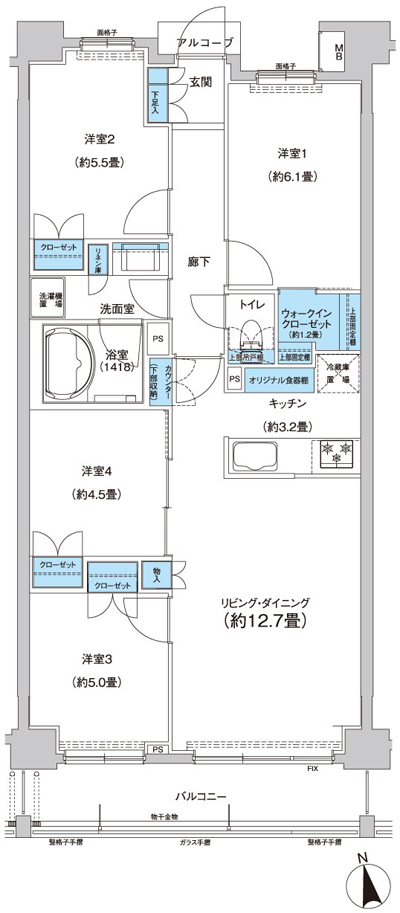 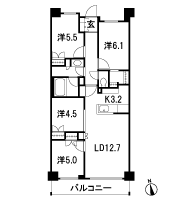 Floor: 3LDK, occupied area: 67.63 sq m, Price: TBD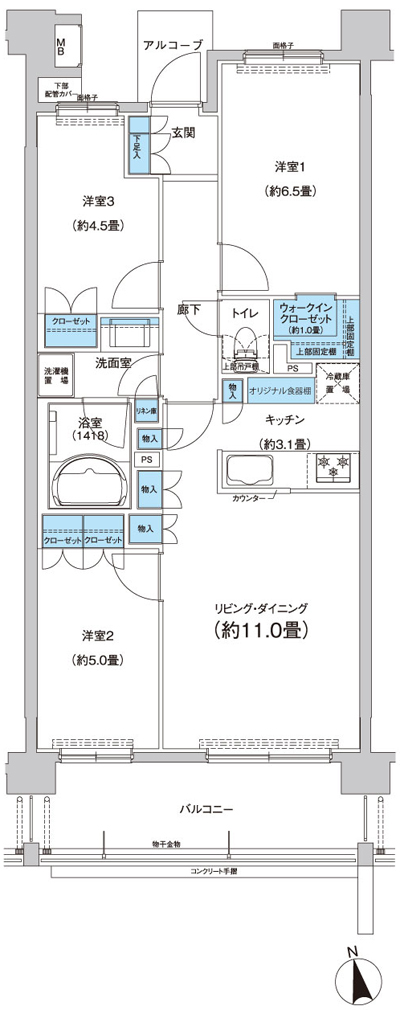 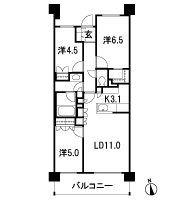 Floor: 4LDK, the area occupied: 81.2 sq m, Price: 40,800,000 yen, now on sale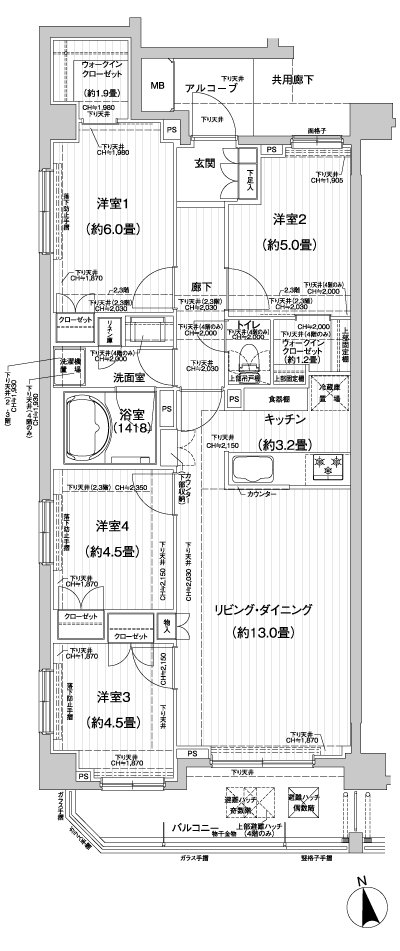 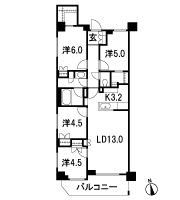 Floor: 3LDK, occupied area: 74.68 sq m, Price: 35,300,000 yen, now on sale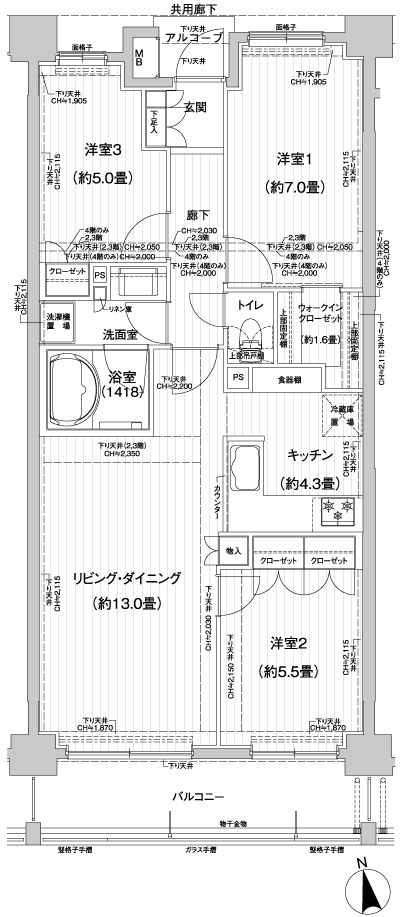 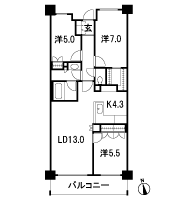 Floor: 4LDK, occupied area: 86.57 sq m, Price: 47,200,000 yen, now on sale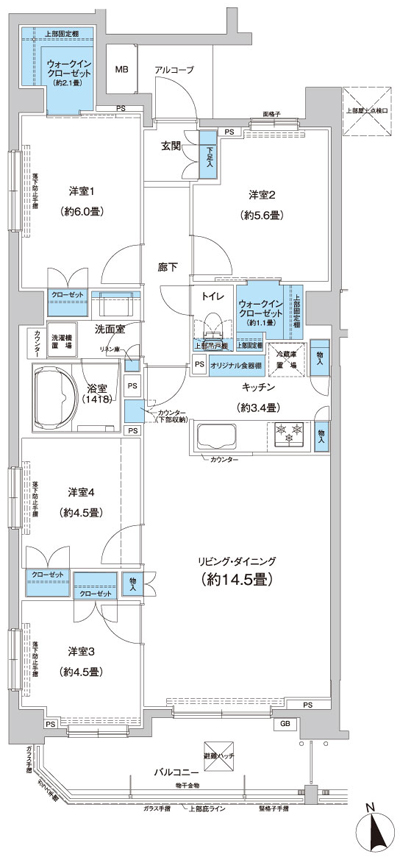 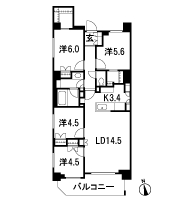 Floor: 4LDK, occupied area: 78.27 sq m, Price: 41.4 million yen, currently on sale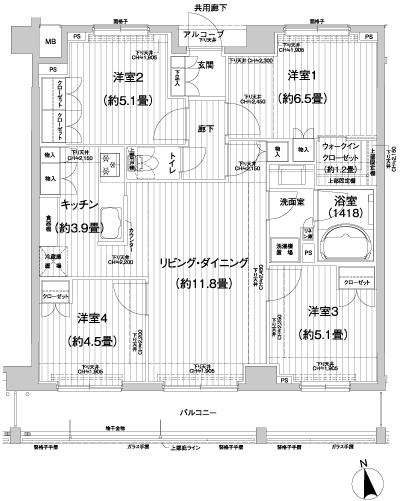 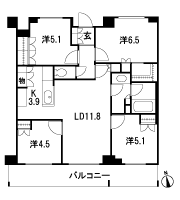 Location | |||||||||||||||||||||||||||||||||||||||||||||||||||||||||||||||||||||||||||||||||||||||||||||||||||||||||||||||