Investing in Japanese real estate
New Apartments » Kanto » Tokyo » Edogawa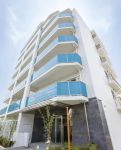 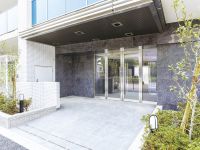
Buildings and facilities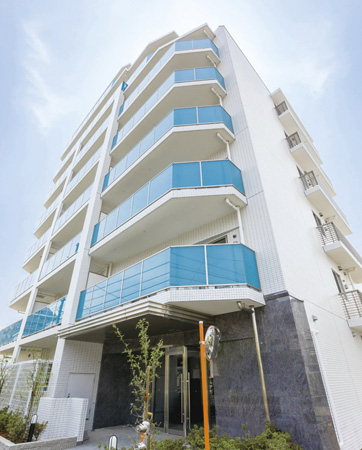 Appearance, Water and greenery of the park adjacent to, And it has the image of a sky that spreads to the sea. To keynote the elegant white strike a calm and stately, Blue was the color scheme to the balcony, Water and sky blue. Also, Landscape which has been subjected to planting will add a new charm. 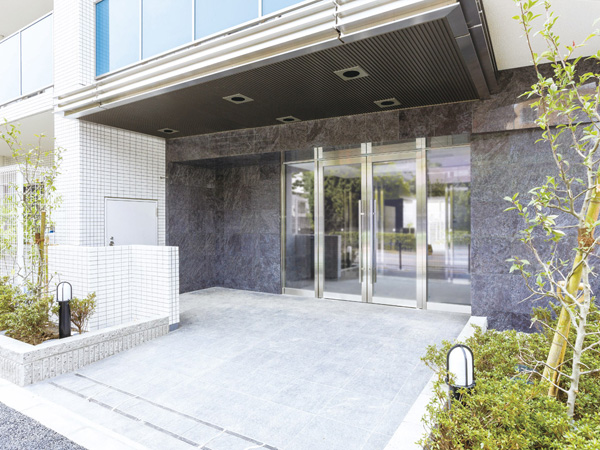 Planting to match the green of the surrounding town. Formal entrance design remembering the profound feeling is, It gives a pleasant stimulus to the everyday scene. Also, Providing a gentle slope in the approach, Also we have been able to walk without difficulty in children. Room and equipment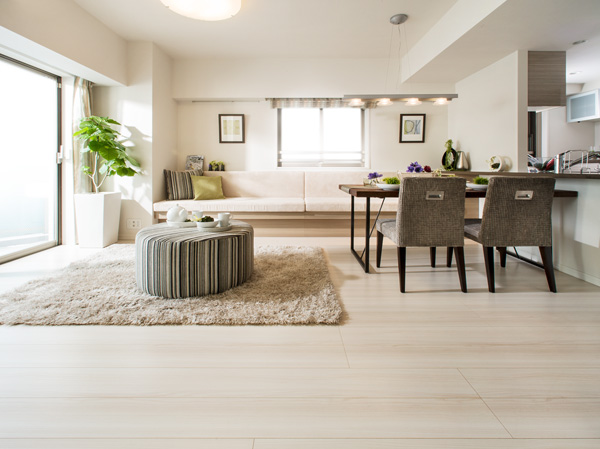 Living with ensured opening large, This breadth that can comfortably feel sensitive. Spare even put such as large-screen televisions and sofas. As a space of family gatherings, Also, It holds a function as a healing space. Sunlight and wind are spread in the room from the balcony, You'll be able to feel the rich sense of openness. (living ・ dining / Model Room D type) Buildings and facilities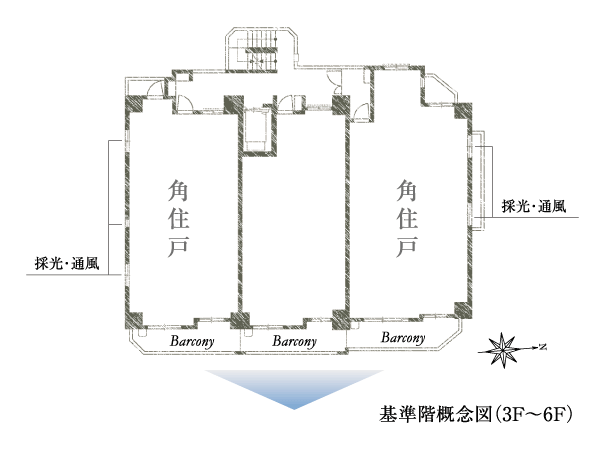 ventilation ・ Bright living space lighting rich. Also spacious and also living heart. The corner is the dwelling unit rate of about 68 percent of the plan design. (Standard floor conceptual diagram) Surrounding environment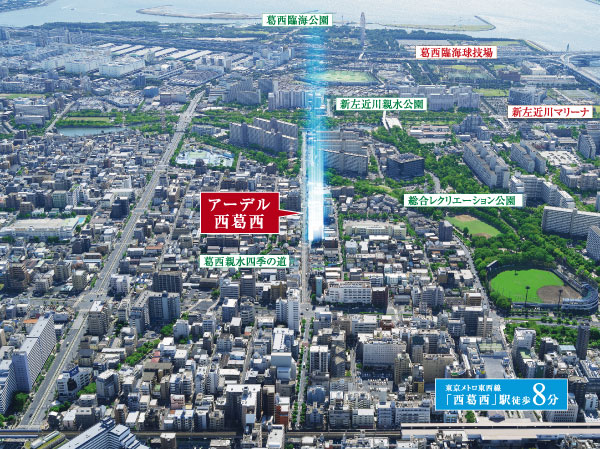 A straight approach in the flat to the station. The shopping of everyday, Some within walking distance "Tsurukame land" is convenient to many number of articles. Also, Located in the distance that you can also use "ion" of large supermarkets. Since the library is also close, Fun of reading also familiar. It is a city that can correspond to the life of the colorful style. (Local sky aerial photo of the web is one which has been subjected to CG process was taken in December 2012, In fact a slightly different) 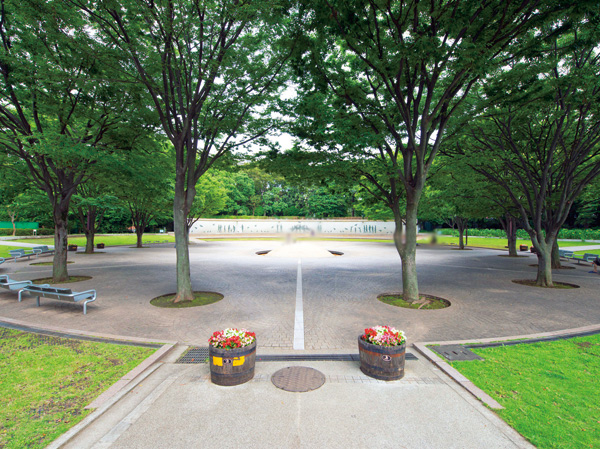 Green with a promenade to become familiar with the water and the green ・ The Oasis "New Sakon River Water Park" is a walk area. And, "Comprehensive recreation park", etc., Where exposure to the negative ions are scattered in the immediate vicinity. As an area to be healed in green, Just Tokyo's leading. It is a location where you can enjoy the fun of off-time. (Photo comprehensive recreation park) Kitchen![Kitchen. [Functionality rich kitchen] First, Ensure the breadth. And we layout in consideration of the flow line. of course, Also stuck to various facilities such as a sink or stove. (Less than, Published photograph of the model room D type ※ Including some paid options / Application deadline Yes)](/images/tokyo/edogawa/0da660e06.jpg) [Functionality rich kitchen] First, Ensure the breadth. And we layout in consideration of the flow line. of course, Also stuck to various facilities such as a sink or stove. (Less than, Published photograph of the model room D type ※ Including some paid options / Application deadline Yes) ![Kitchen. [Flat counter] The face-to-face kitchen, It has adopted a flat counter of the depth of about 1m. beauty, Artificial marble that combines durability. It will produce a sense of openness and spacious comfortable to use. (Except for the A type)](/images/tokyo/edogawa/0da660e09.jpg) [Flat counter] The face-to-face kitchen, It has adopted a flat counter of the depth of about 1m. beauty, Artificial marble that combines durability. It will produce a sense of openness and spacious comfortable to use. (Except for the A type) ![Kitchen. [3-neck glass top stove grill] By alone the Gotoku of each burner, Improve the cleaning properties. Also, Burner pitch also spread to 300mm, Big pot also is easy to wide layout maneuverability. (Paid option / Application deadline Yes)](/images/tokyo/edogawa/0da660e03.jpg) [3-neck glass top stove grill] By alone the Gotoku of each burner, Improve the cleaning properties. Also, Burner pitch also spread to 300mm, Big pot also is easy to wide layout maneuverability. (Paid option / Application deadline Yes) ![Kitchen. [Faucet integrated water purifier] So delicious at any time hygienic water purifier water is available, We established the faucet integrated water purifier.](/images/tokyo/edogawa/0da660e10.jpg) [Faucet integrated water purifier] So delicious at any time hygienic water purifier water is available, We established the faucet integrated water purifier. ![Kitchen. [Draining plate] Since the water in the washing flows down to the sink naturally, You can use always clean and does not take water discarded effort.](/images/tokyo/edogawa/0da660e11.jpg) [Draining plate] Since the water in the washing flows down to the sink naturally, You can use always clean and does not take water discarded effort. ![Kitchen. [Floor cabinet] The floor cabinet, It has adopted a soft-close rails close to slowly quiet. ( ※ Except slide rack)](/images/tokyo/edogawa/0da660e12.jpg) [Floor cabinet] The floor cabinet, It has adopted a soft-close rails close to slowly quiet. ( ※ Except slide rack) Bathing-wash room![Bathing-wash room. [Three-sided mirror back storage] Established a cabinet capable of organizing such as skin care and hair care products. Dryer is with multipurpose hook can be stored, etc..](/images/tokyo/edogawa/0da660e13.jpg) [Three-sided mirror back storage] Established a cabinet capable of organizing such as skin care and hair care products. Dryer is with multipurpose hook can be stored, etc.. ![Bathing-wash room. [Pull-out faucet] Adopt a water plug the drawer to use. Such as when to wash away the wash bowl, The item to very handy.](/images/tokyo/edogawa/0da660e14.jpg) [Pull-out faucet] Adopt a water plug the drawer to use. Such as when to wash away the wash bowl, The item to very handy. ![Bathing-wash room. [Cosmetics pocket] Installing a retractable cosmetics pocket under the sink bowl. Is the idea that helps you make better use of easily taken out the cosmetics.](/images/tokyo/edogawa/0da660e15.jpg) [Cosmetics pocket] Installing a retractable cosmetics pocket under the sink bowl. Is the idea that helps you make better use of easily taken out the cosmetics. ![Bathing-wash room. [Bathroom] To eliminate the floor level difference between the wash room, Adopted suppressed low bath height straddle. Also, Adopted Karari floor to floor. It is well to floor the drainage by providing a fine groove. It dries in a short time water droplets and water to become a source of mold.](/images/tokyo/edogawa/0da660e16.jpg) [Bathroom] To eliminate the floor level difference between the wash room, Adopted suppressed low bath height straddle. Also, Adopted Karari floor to floor. It is well to floor the drainage by providing a fine groove. It dries in a short time water droplets and water to become a source of mold. ![Bathing-wash room. [Thermos bathtub] With a double insulation structure, Temperature decrease after four hours is only about 2.5 ℃. It will also be the energy saving. ※ Will be the performance of the If you are closing the lid. (Conceptual diagram)](/images/tokyo/edogawa/0da660e17.jpg) [Thermos bathtub] With a double insulation structure, Temperature decrease after four hours is only about 2.5 ℃. It will also be the energy saving. ※ Will be the performance of the If you are closing the lid. (Conceptual diagram) ![Bathing-wash room. [TES-type bathroom heating ventilation dryer] Clothes drying at the time of ventilation and rain after bathing, Such as the winter of preliminary heating, It has a variety of functions.](/images/tokyo/edogawa/0da660e05.jpg) [TES-type bathroom heating ventilation dryer] Clothes drying at the time of ventilation and rain after bathing, Such as the winter of preliminary heating, It has a variety of functions. ![Bathing-wash room. [Otobasu remote control] Hot water beam with one-touch operation, You can follow fired, Adopted at any time comfortable bath time can enjoy Otobasu.](/images/tokyo/edogawa/0da660e18.jpg) [Otobasu remote control] Hot water beam with one-touch operation, You can follow fired, Adopted at any time comfortable bath time can enjoy Otobasu. Receipt![Receipt. [Walk-in closet] The living room, Walk-in closet, Walk-through closet, It has established one of the closet.](/images/tokyo/edogawa/0da660e01.jpg) [Walk-in closet] The living room, Walk-in closet, Walk-through closet, It has established one of the closet. ![Receipt. [Thor type footwear in of] It was to ensure the fine-grained storage such as a hallway of the cupboard and front door storage.](/images/tokyo/edogawa/0da660e02.jpg) [Thor type footwear in of] It was to ensure the fine-grained storage such as a hallway of the cupboard and front door storage. Interior![Interior. [Western-style (1)] Sophisticated living space is, Create a stylish living. It will deliver a pleasant private space to live people. As well as taking into account the size and lighting, Set up a walk-in closet of a large capacity storage. Only the number of size (sq m) is not talk, We created a livable residential space.](/images/tokyo/edogawa/0da660e04.jpg) [Western-style (1)] Sophisticated living space is, Create a stylish living. It will deliver a pleasant private space to live people. As well as taking into account the size and lighting, Set up a walk-in closet of a large capacity storage. Only the number of size (sq m) is not talk, We created a livable residential space. ![Interior. [Western-style (2)] Both functionality and design. Enjoy the life ease enough to live.](/images/tokyo/edogawa/0da660e07.jpg) [Western-style (2)] Both functionality and design. Enjoy the life ease enough to live. ![Interior. [Western-style (3)] A flexible space utilization, Directing your own way of living. Living with the door of the adjacent Western is, It has become a sliding door that can smooth opening and closing. No flat floor step if fully open, You can be in a broader living.](/images/tokyo/edogawa/0da660e08.jpg) [Western-style (3)] A flexible space utilization, Directing your own way of living. Living with the door of the adjacent Western is, It has become a sliding door that can smooth opening and closing. No flat floor step if fully open, You can be in a broader living. Other![Other. [Slop sink] On the balcony, Set up a convenient slop sink in Gardening and sneakers wash.](/images/tokyo/edogawa/0da660e19.jpg) [Slop sink] On the balcony, Set up a convenient slop sink in Gardening and sneakers wash. ![Other. [Flat Floor] To eliminate the floor step, Adopt a flat floor with consideration to safety ※ . Is a safety design to prevent accidents such as tripping and falling. ※ Entrance ・ Except for the balcony doorway, etc.](/images/tokyo/edogawa/0da660e20.jpg) [Flat Floor] To eliminate the floor step, Adopt a flat floor with consideration to safety ※ . Is a safety design to prevent accidents such as tripping and falling. ※ Entrance ・ Except for the balcony doorway, etc. Shared facilities![Shared facilities. [Entrance Hall Rendering] Entrance Hall to symbolize the noble mansion. It is soft indirect lighting, Live person, Put you invited high magnificent a person who visit. Sophisticated space natural stone and color ring with an emphasis on texture to create the, It creates the comfort and calm that unleash the mind.](/images/tokyo/edogawa/0da660f06.jpg) [Entrance Hall Rendering] Entrance Hall to symbolize the noble mansion. It is soft indirect lighting, Live person, Put you invited high magnificent a person who visit. Sophisticated space natural stone and color ring with an emphasis on texture to create the, It creates the comfort and calm that unleash the mind. Security![Security. [24-hour security system] Central Security Patrols of Yamato Life next to the security company of the management company to provide "Shieru guard" is, The keys for each dwelling unit Shi entrusted with the responsibility, Crime prevention in each dwelling unit ・ It is the security system of a proprietary unit that performs the monitoring of disaster prevention. Fire alarm and emergency alarm, When a signal such as an intrusion alarm is alarm, Security company guards and emergency dispatch, And take corrective action, such as confirmation of the existence or nonexistence of the abnormality.](/images/tokyo/edogawa/0da660f02.gif) [24-hour security system] Central Security Patrols of Yamato Life next to the security company of the management company to provide "Shieru guard" is, The keys for each dwelling unit Shi entrusted with the responsibility, Crime prevention in each dwelling unit ・ It is the security system of a proprietary unit that performs the monitoring of disaster prevention. Fire alarm and emergency alarm, When a signal such as an intrusion alarm is alarm, Security company guards and emergency dispatch, And take corrective action, such as confirmation of the existence or nonexistence of the abnormality. ![Security. [auto lock] Entrance and elevator (1F only), Security system further to guard in the dwelling unit entrance. The Entrance, It has adopted a non-contact key entry system that only can be unlocked by waving a key leader.](/images/tokyo/edogawa/0da660f08.gif) [auto lock] Entrance and elevator (1F only), Security system further to guard in the dwelling unit entrance. The Entrance, It has adopted a non-contact key entry system that only can be unlocked by waving a key leader. ![Security. [Video recording ・ Recording function with hands-free intercom] In each dwelling unit is, It can be found in the audio and color video a visitor, Also convenient recording in the absence ・ Set up a TV monitor with intercom with a recording function. (Same specifications)](/images/tokyo/edogawa/0da660f09.jpg) [Video recording ・ Recording function with hands-free intercom] In each dwelling unit is, It can be found in the audio and color video a visitor, Also convenient recording in the absence ・ Set up a TV monitor with intercom with a recording function. (Same specifications) ![Security. [surveillance camera] Installing security cameras to five with a recording function. The recorded video will be stored for a period of time. (Same specifications)](/images/tokyo/edogawa/0da660f10.jpg) [surveillance camera] Installing security cameras to five with a recording function. The recorded video will be stored for a period of time. (Same specifications) ![Security. [Security sensors] At the door and window, Set up a crime prevention sensor. When the window is illegally open, News with alarm, Problem is also a security company. ※ Except for the FIX windows and movable louver surface lattice with windows. (Same specifications)](/images/tokyo/edogawa/0da660f11.jpg) [Security sensors] At the door and window, Set up a crime prevention sensor. When the window is illegally open, News with alarm, Problem is also a security company. ※ Except for the FIX windows and movable louver surface lattice with windows. (Same specifications) ![Security. [2WAY rotary cylinder key] To the entrance door, Adopt a cylinder key in consideration of the illegal unlocking prevention, such as picking. Reversible design to plug in the front and back either direction. (Conceptual diagram)](/images/tokyo/edogawa/0da660f12.jpg) [2WAY rotary cylinder key] To the entrance door, Adopt a cylinder key in consideration of the illegal unlocking prevention, such as picking. Reversible design to plug in the front and back either direction. (Conceptual diagram) Building structure![Building structure. [Pile foundation system] This building, Based on the results of the ground survey, It has adopted a pile foundation construction method. Support layer is located at a depth of about 37.0m under the ground surface, This layer has become a fine sand layer of N-value 60. This building is nine pile reaches to the support layer, It has become a structure to support.](/images/tokyo/edogawa/0da660f15.gif) [Pile foundation system] This building, Based on the results of the ground survey, It has adopted a pile foundation construction method. Support layer is located at a depth of about 37.0m under the ground surface, This layer has become a fine sand layer of N-value 60. This building is nine pile reaches to the support layer, It has become a structure to support. ![Building structure. [outer wall ・ Tosakaikabe] The thickness of the precursor wall, Outer wall about 150mm (part about 180mm ・ About 200mm), Tosakaikabe about 200mm (part about 250mm), Floor slab about 200mm (excluding the balcony). On the inside of the outer wall, Have been made about 20mm thick or more of the heat-insulating material. By improving the thermal insulation of the building, It enhances the cooling and heating efficiency. Also, Friendly sound leakage to the Tonarito, Tosakaikabe partitioning the dwelling unit were maintained about 200mm thickness (part about 250mm).](/images/tokyo/edogawa/0da660f16.gif) [outer wall ・ Tosakaikabe] The thickness of the precursor wall, Outer wall about 150mm (part about 180mm ・ About 200mm), Tosakaikabe about 200mm (part about 250mm), Floor slab about 200mm (excluding the balcony). On the inside of the outer wall, Have been made about 20mm thick or more of the heat-insulating material. By improving the thermal insulation of the building, It enhances the cooling and heating efficiency. Also, Friendly sound leakage to the Tonarito, Tosakaikabe partitioning the dwelling unit were maintained about 200mm thickness (part about 250mm). ![Building structure. [Double reinforcement] Dwelling unit outer wall thickness is about 150mm (part about 180mm ・ About 200mm) or more, Tosakaikabe is kept more than about 200mm (part about 250mm), Furthermore rebar double Reinforcement You are (double) (double zigzag reinforcement in the case of a thickness of about 150mm). It has earned a high strength as compared to the single reinforcement. Also, As cracking measures of concrete, Induce joint, Also put seismic slit. (Except for some)](/images/tokyo/edogawa/0da660f17.gif) [Double reinforcement] Dwelling unit outer wall thickness is about 150mm (part about 180mm ・ About 200mm) or more, Tosakaikabe is kept more than about 200mm (part about 250mm), Furthermore rebar double Reinforcement You are (double) (double zigzag reinforcement in the case of a thickness of about 150mm). It has earned a high strength as compared to the single reinforcement. Also, As cracking measures of concrete, Induce joint, Also put seismic slit. (Except for some) ![Building structure. [Double ceiling ・ Double floor] Ceiling and floor is by a double structure, Water supply and drainage pipes and gas pipes, We have to minimize the extent to which drive the piping and electrical wiring in the floor slab of the proprietary part. Implanted floor slab ・ Also it becomes easier to you large-scale reform, such as to change the maintenance and floor plans without being influenced by the piping of the precursor in the wall.](/images/tokyo/edogawa/0da660f18.gif) [Double ceiling ・ Double floor] Ceiling and floor is by a double structure, Water supply and drainage pipes and gas pipes, We have to minimize the extent to which drive the piping and electrical wiring in the floor slab of the proprietary part. Implanted floor slab ・ Also it becomes easier to you large-scale reform, such as to change the maintenance and floor plans without being influenced by the piping of the precursor in the wall. ![Building structure. [24 hours always small air volume ventilation system] And it adopted the always fresh outside air into the room, To create a flow of air of Shokazeryou in the entire house, It produces a hygienic air environment.](/images/tokyo/edogawa/0da660f19.gif) [24 hours always small air volume ventilation system] And it adopted the always fresh outside air into the room, To create a flow of air of Shokazeryou in the entire house, It produces a hygienic air environment. ![Building structure. [Double-glazing] Each room is, Shut off the outside of the cold air, Thermal insulation ・ Equipped with excellent double glazing to prevent dew condensation effect. Enhance the cooling and heating effect, It also contributes to energy saving.](/images/tokyo/edogawa/0da660f03.gif) [Double-glazing] Each room is, Shut off the outside of the cold air, Thermal insulation ・ Equipped with excellent double glazing to prevent dew condensation effect. Enhance the cooling and heating effect, It also contributes to energy saving. ![Building structure. [Housing Performance Evaluation] Ministry of Land, Infrastructure and Transport designation of third parties, And objectively assess the quality of the building, It has obtained the design house performance evaluation report, It is scheduled acquisition of the construction housing performance evaluation report. (All houses) ※ For more information see "Housing term large Dictionary"](/images/tokyo/edogawa/0da660f20.gif) [Housing Performance Evaluation] Ministry of Land, Infrastructure and Transport designation of third parties, And objectively assess the quality of the building, It has obtained the design house performance evaluation report, It is scheduled acquisition of the construction housing performance evaluation report. (All houses) ※ For more information see "Housing term large Dictionary" Other![Other. [Pet breeding Allowed] A member of the important family, I could live with a pet. ※ Pet type, number, There are restrictions on the size, etc.. For more information, please contact. (The photograph is an example of a pet frog. )](/images/tokyo/edogawa/0da660f01.jpg) [Pet breeding Allowed] A member of the important family, I could live with a pet. ※ Pet type, number, There are restrictions on the size, etc.. For more information, please contact. (The photograph is an example of a pet frog. ) ![Other. [Delivery Box] In one corner of the e-mail Corner, Set up a home delivery box to deposit a home delivery product one o'clock. Even one day in delivery schedule, You can go out with confidence. (Same specifications)](/images/tokyo/edogawa/0da660f13.jpg) [Delivery Box] In one corner of the e-mail Corner, Set up a home delivery box to deposit a home delivery product one o'clock. Even one day in delivery schedule, You can go out with confidence. (Same specifications) ![Other. [au Hikari ・ FLET'S light] It draws the optical line to Mansion, Realize the Internet environment of Tonai up to about 1000Mbps (1 Gigabit). The connection for the outlet and equipment in each room, Internet is available in only connect a LAN cable to this outlet. Also, Fee is a flat rate. Also continue to use 24 hours a day, 365 days a year 1 day, Communication fee, We do not have to worry about connection charges run up. ※ the internet, phone, Use of TV services become individual contract, Registration fee, Monthly fee for each service separately takes.](/images/tokyo/edogawa/0da660f14.gif) [au Hikari ・ FLET'S light] It draws the optical line to Mansion, Realize the Internet environment of Tonai up to about 1000Mbps (1 Gigabit). The connection for the outlet and equipment in each room, Internet is available in only connect a LAN cable to this outlet. Also, Fee is a flat rate. Also continue to use 24 hours a day, 365 days a year 1 day, Communication fee, We do not have to worry about connection charges run up. ※ the internet, phone, Use of TV services become individual contract, Registration fee, Monthly fee for each service separately takes. Surrounding environment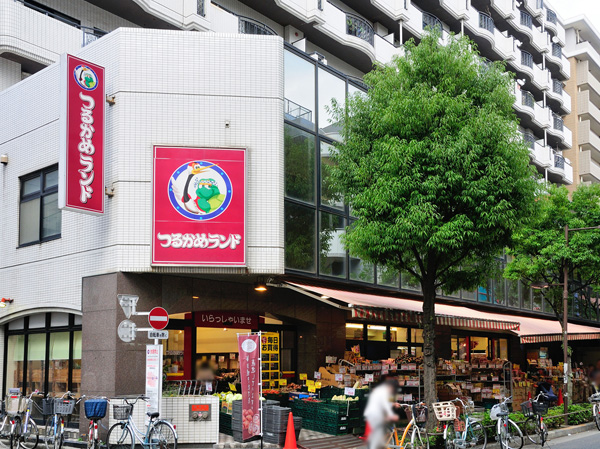 Tsurukame land Nishikasai store (6-minute walk / About 420m) 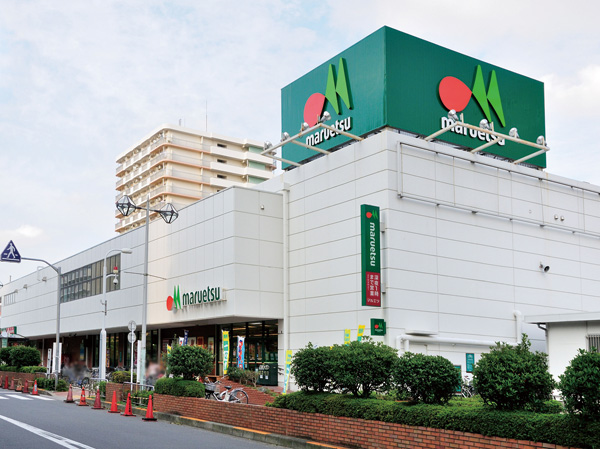 Maruetsu, Inc. Kasai Clean Town store (a 9-minute walk / About 720m) 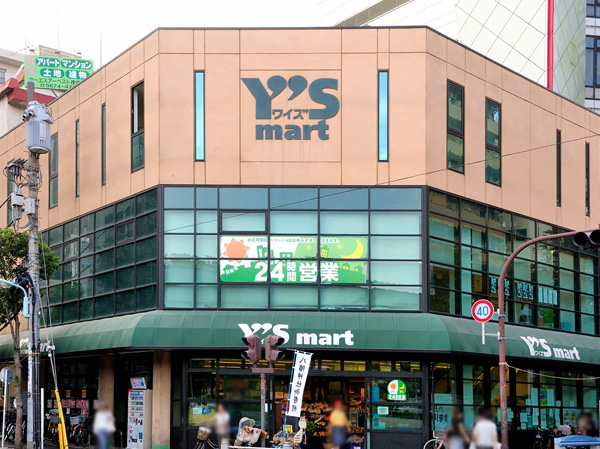 Waizumato Nishikasai store (a 10-minute walk / About 770m) 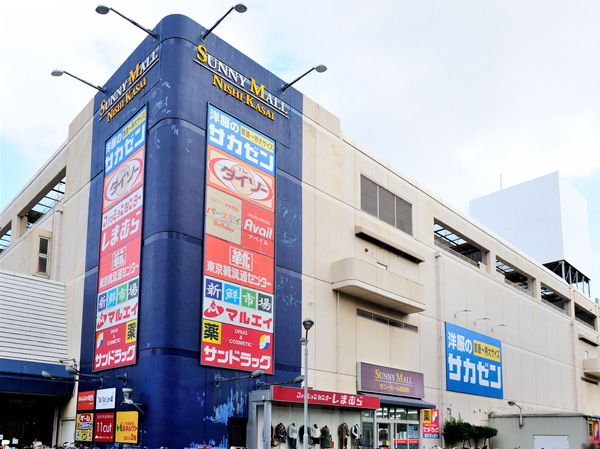 Sunny mall Nishikasai (a 12-minute walk / About 960m) 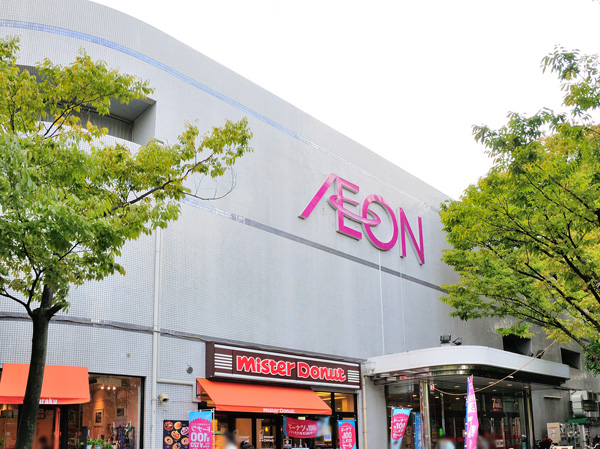 Ion Kasai store (walk 16 minutes / About 1240m) 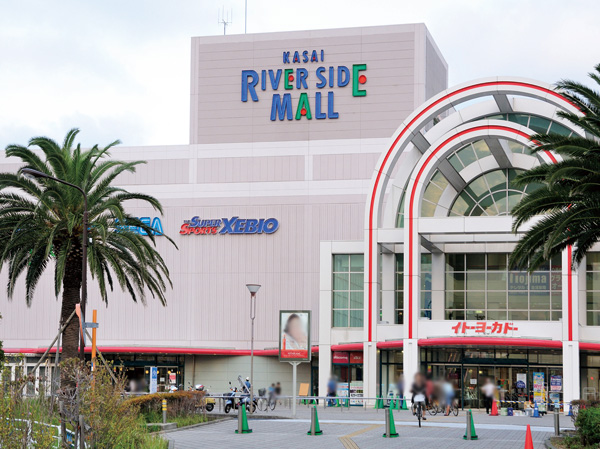 About 4 minutes in the Kasai Riverside Mall (car / About 2200m) 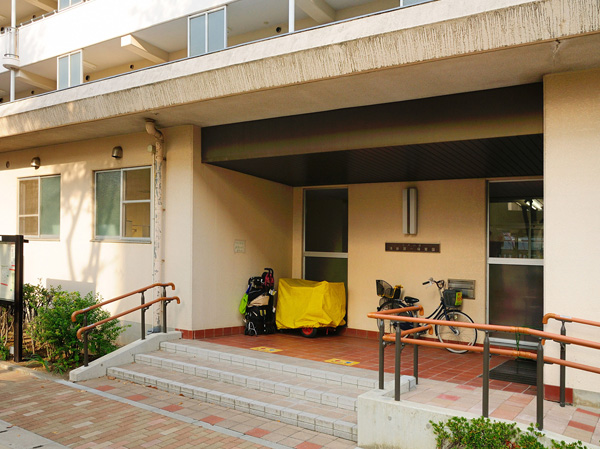 Municipal freshening first nursery school (8-minute walk / About 570m) 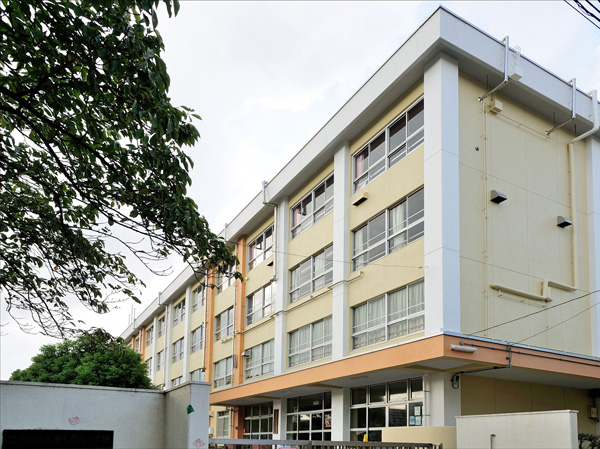 Municipal seventh Kasai Elementary School (1-minute walk / About 80m) 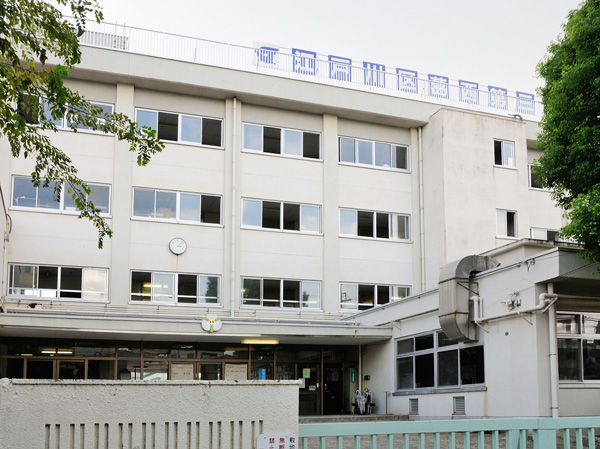 Municipal Kasai third junior high school (a 5-minute walk / About 370m) 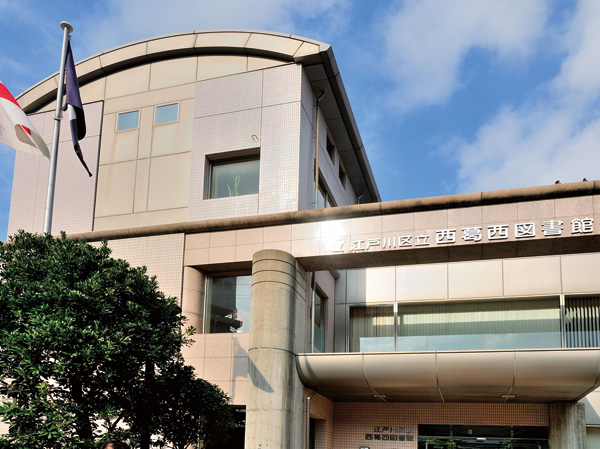 Edogawa Ward Nishikasai Library (a 9-minute walk / About 680m) 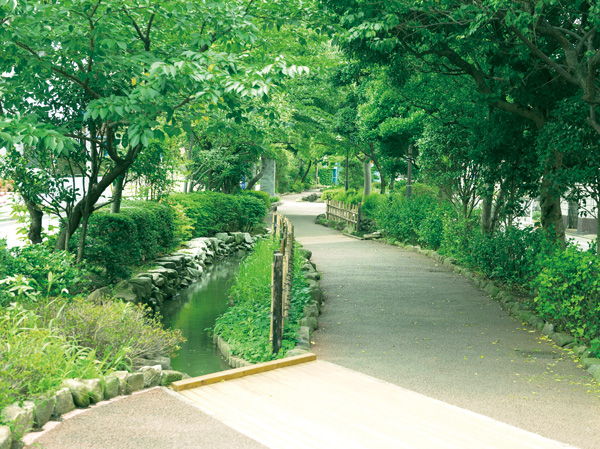 Kasai hydrophilic four seasons of the road (1-minute walk / About 80m) 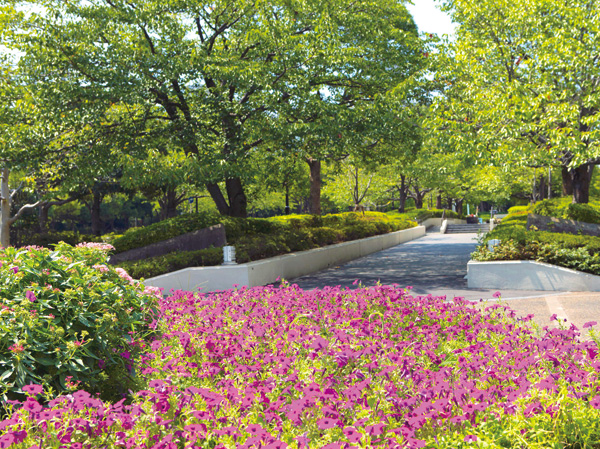 New Nagashima River Water Park (5 minutes walk / About 380m) 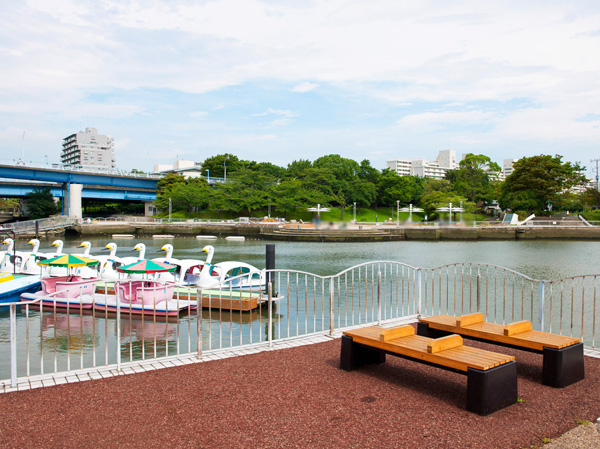 New Sakon River Water Park (8-minute walk / About 590m) 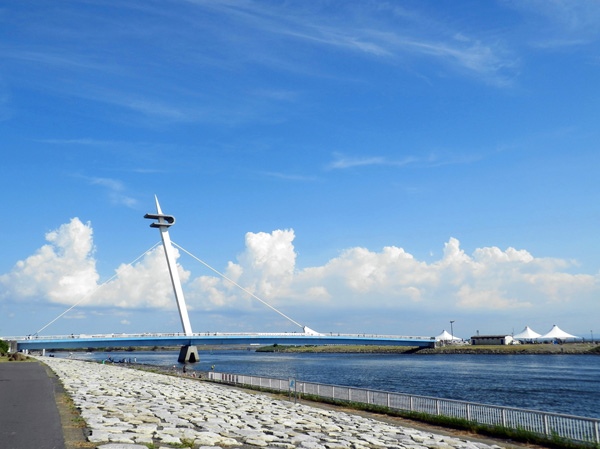 Kasai Seaside Park (bicycle about 11 minutes / About 2030m) 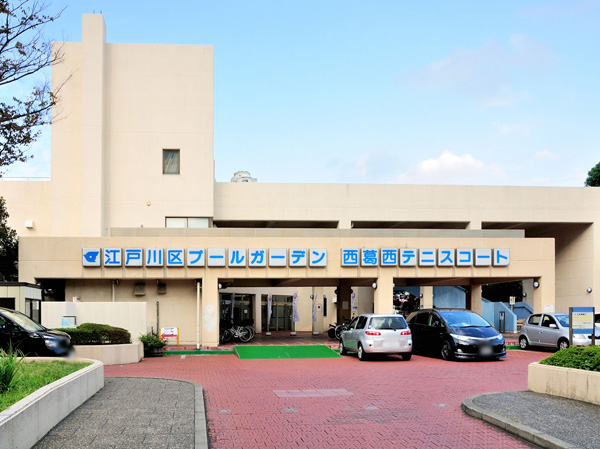 Edogawa Pool Garden ・ Nishikasai Tennis Court (6-minute walk / About 420m) Floor: 4LDK + WIC + WTC + N, the occupied area: 80.28 sq m, Price: 49,800,000 yen, now on sale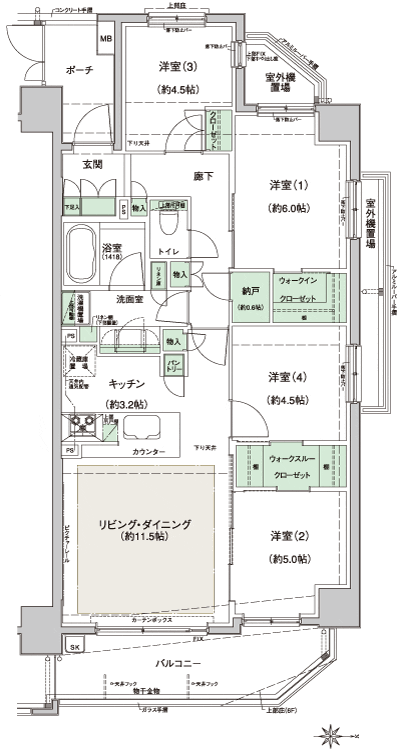 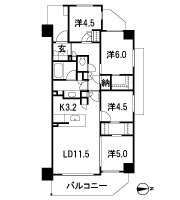 Location | ||||||||||||||||||||||||||||||||||||||||||||||||||||||||||||||||||||||||||||||||||||||||||||||||||||||