Investing in Japanese real estate
2014March
39,300,000 yen ~ 49,400,000 yen, 2LDK + S (storeroom) ~ 3LDK, 68.97 sq m ~ 76.05 sq m
New Apartments » Kanto » Tokyo » Edogawa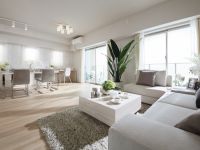 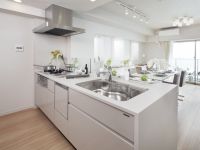
Room and equipment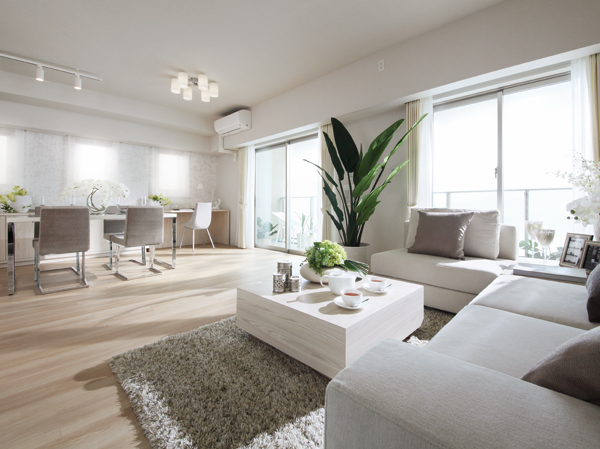 Meet the living is richness and openness of the privileged environment around, Two-sided lighting living ・ dining. Good outlook, Encourage the petting of the family, Space designed to deepen ties. (All models Room C type interior photograph of me (design change ・ Application end) ・ Including some options (application termination)) 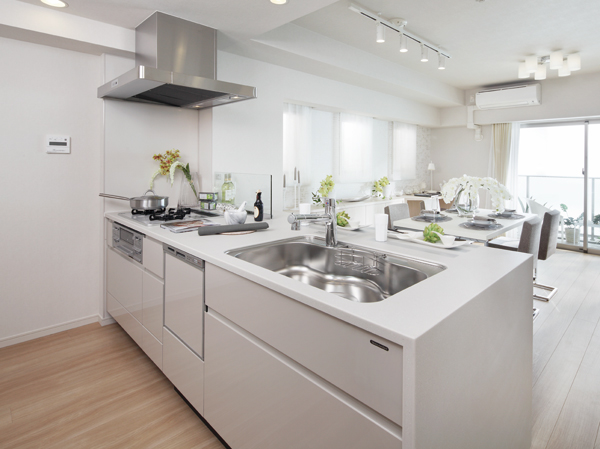 Open-minded open kitchen. The counter top, Adopted acrylic artificial marble feeling of luxury. Range hood, Care, such as oil dirt adopts a simple enamel made of the current plate, It also increases intake efficiency. Adopt a non-flammable panel made of enamel in the kitchen panel. Strongly to heat, It is easy to clean. Since the base is metal magnet can be used., Convenient. 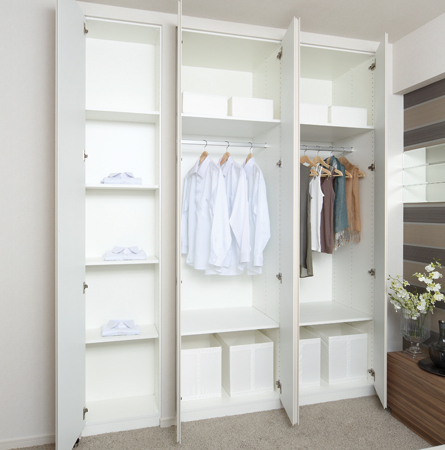 And the enhancement of equipment to improve the efficiency housework, Abundance of storage to be able to live in smart will further comfortably a comfortable space. All units storage is the storage of kitchen ・ Pantry has been standard equipment. Also, Breadth of storage also can afford, Collection rate is the largest 10.79% (D type). (Photo model Room C type ・ The main bedroom storage) Buildings and facilities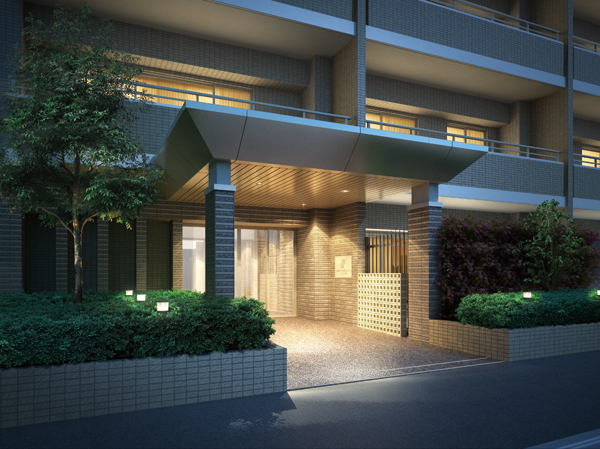 Wrapped in green full of moisture, Ingenious design that was used, such as border tiles and perforated block, Relaxed canopy entrance, which is nestled in the impressive by (eaves) look. The design of natural stone paste floor full of sense of quality continuing up to the Hall, We will deepen daily the pride of the things that live here. Also along the open corridor, It was nestled the landscape in the gravel and planting, Comfort and quality of is the stage in harmony. (Entrance approach Rendering) 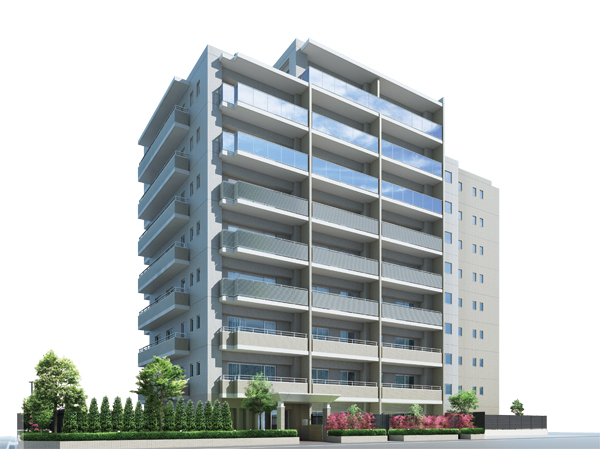 Balcony of brilliant glass panel handrail, Tile feel the texture, Neat louver material, such as, Building design with a delicate and expressive. And green wrap the site gently, Perforated block strike a rich texture while through the wind and the light, etc., Deepen the comfort enough to live, Easy living truly, I kept in mind the building felt the gentleness. (Exterior view) Surrounding environment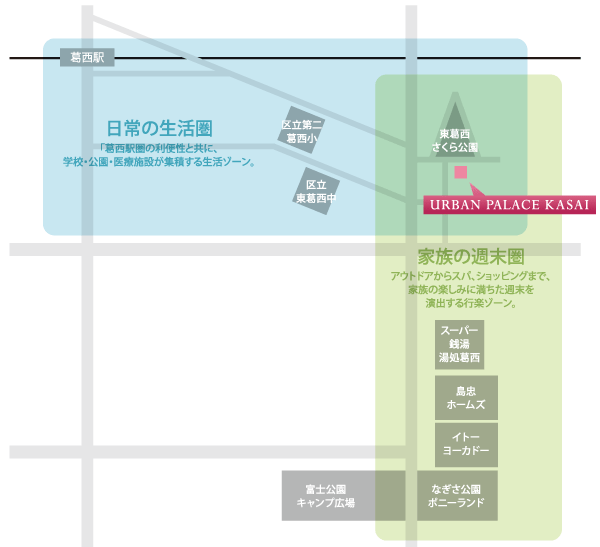 Commuting daily ・ Commute ・ Shopping, In addition, of course time to spend with outside play and small children of children, Outdoor life, including the camp Ya, To amusement for Family Fun. (Local peripheral guide map) 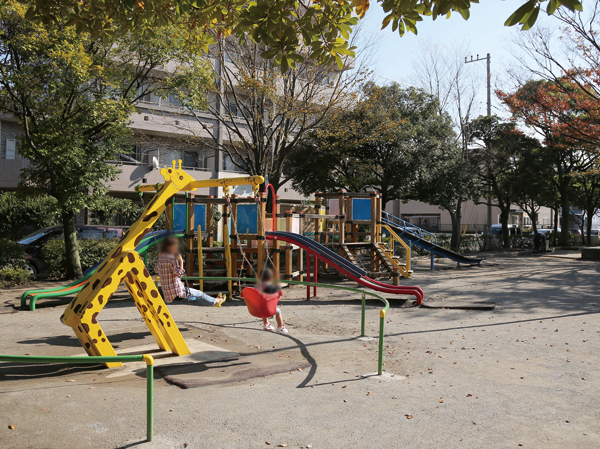 Higashikasai Sakura park (about 10m / 1-minute walk) 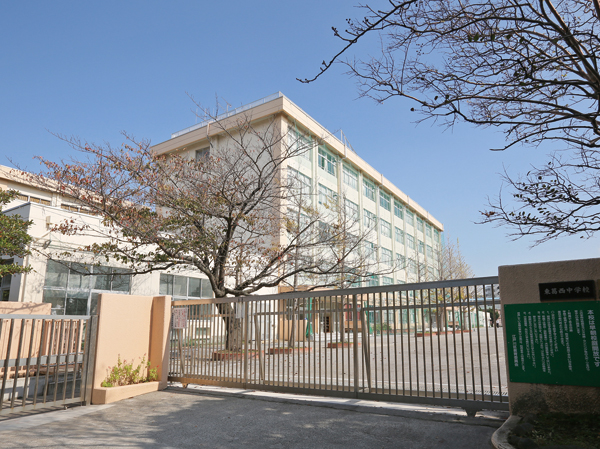 Higashikasai junior high school (about 310m / 4-minute walk) 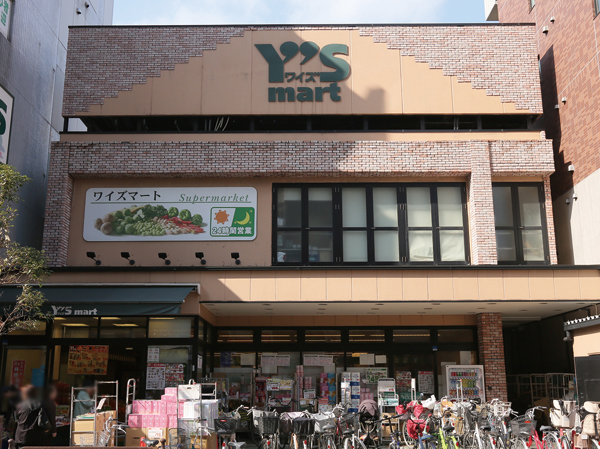 Waizumato (about 1140m / A 15-minute walk) 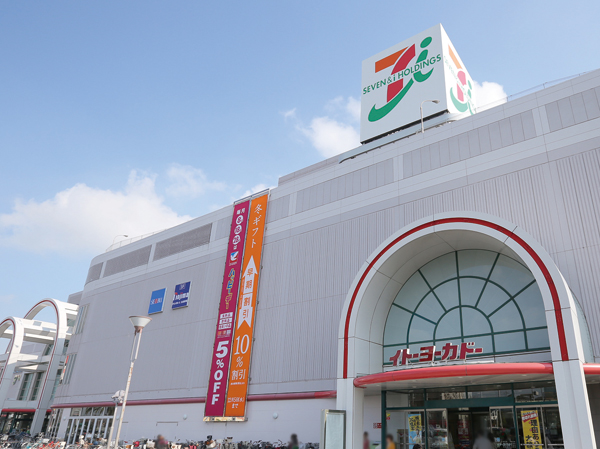 Ito-Yokado (about 890m / A 12-minute walk) 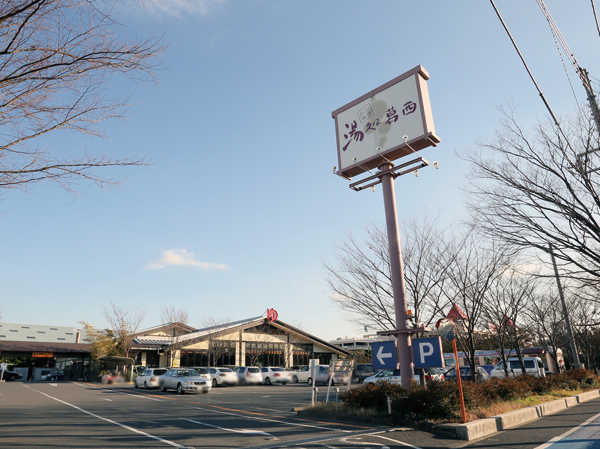 Super sento Yusho Kasai (about 600m / An 8-minute walk) 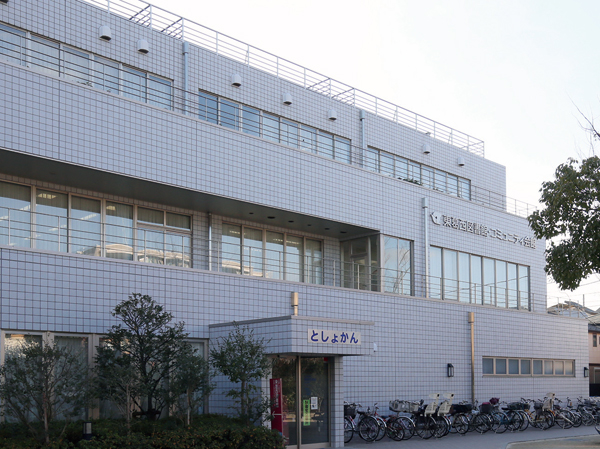 Higashikasai library (about 800m / A 10-minute walk) 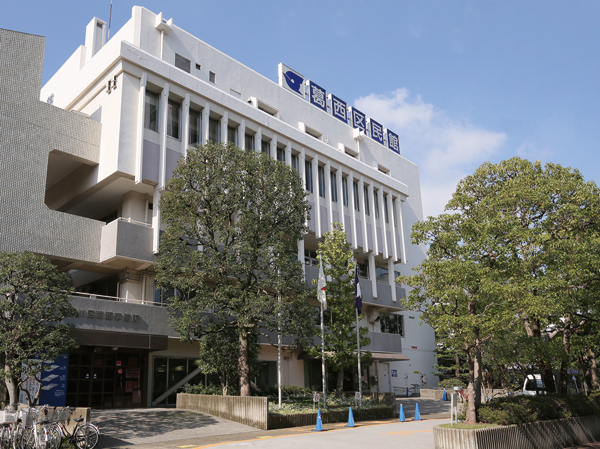 Kasai Kumin Hall (about 1390m / 18-minute walk) 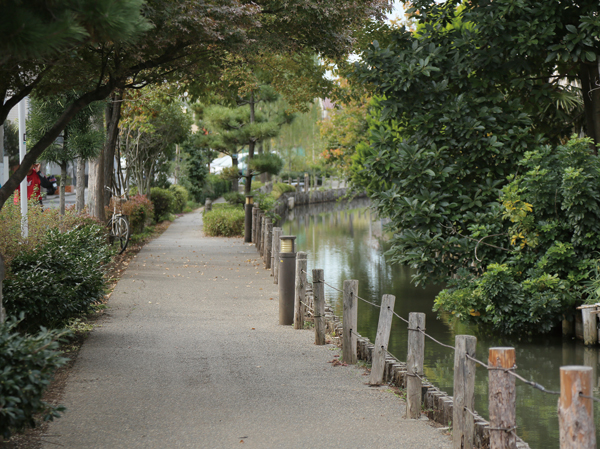 Sakon River hydrophilic green road (about 1440m / 18-minute walk) 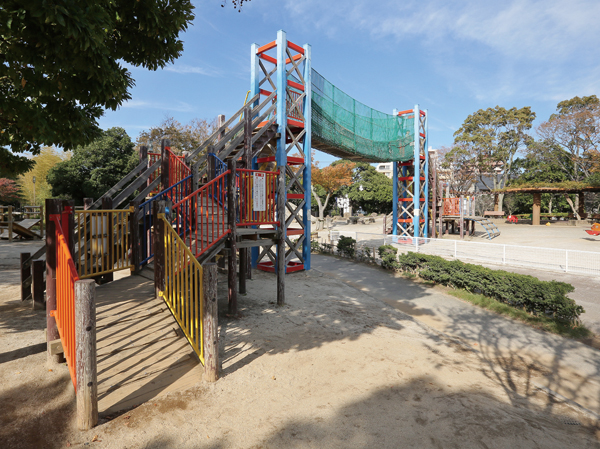 Fuji Park (about 1410m / 18-minute walk) 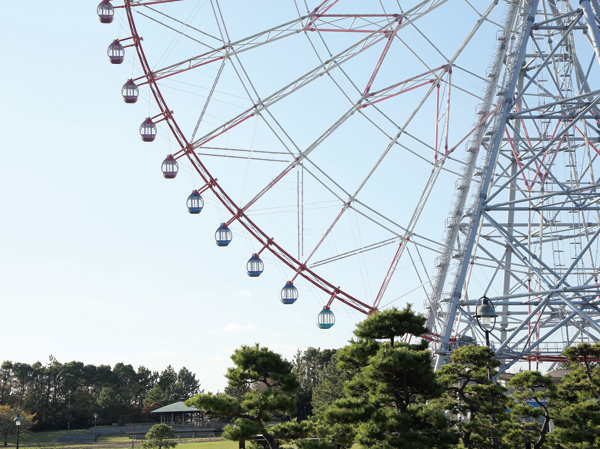 Kasai Seaside ・ Seaside Park (about 3.2km / About 5 minutes by car) 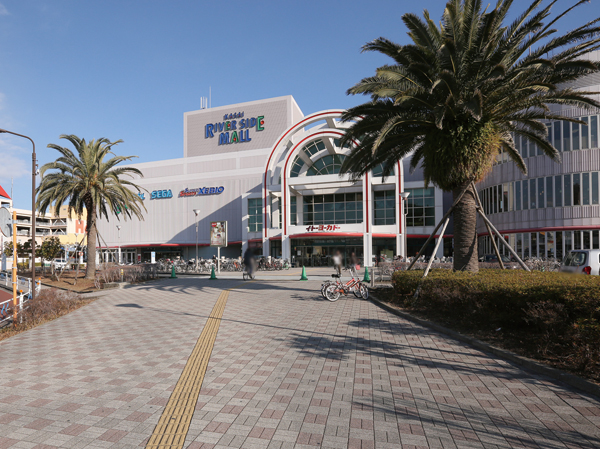 Kasai Riverside Mall (about 890m / A 12-minute walk) 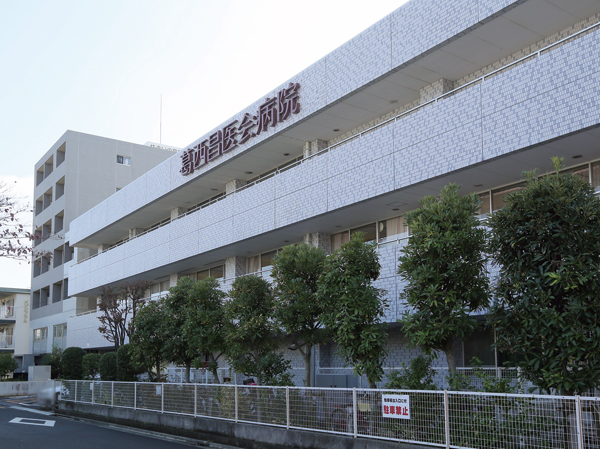 Kasai Akirai Board hospital (about 520m / 7-minute walk) Kitchen![Kitchen. [Dish washing and drying machine] To reduce the burden of housework, Adopt a dish washing and drying machine saving of the amount of water used can be expected. Space-saving design, It is easy drawer type out of tableware.](/images/tokyo/edogawa/ea120ee15.jpg) [Dish washing and drying machine] To reduce the burden of housework, Adopt a dish washing and drying machine saving of the amount of water used can be expected. Space-saving design, It is easy drawer type out of tableware. ![Kitchen. [Three-necked hyper glass coat top stove] Adopt a strong hyper-glass court in shock and scratches. Above that can be a variety of cooking at a time because it is a three-necked, Safety equipment and temperature control function to the burner is equipped with a (SIP only). Also, Or filled with water to the tray, It can be two-sided cooking without turning over, Adopt the water without double-sided grill that does not take the trouble. Efficiency is good cooking can come in handy.](/images/tokyo/edogawa/ea120ee12.jpg) [Three-necked hyper glass coat top stove] Adopt a strong hyper-glass court in shock and scratches. Above that can be a variety of cooking at a time because it is a three-necked, Safety equipment and temperature control function to the burner is equipped with a (SIP only). Also, Or filled with water to the tray, It can be two-sided cooking without turning over, Adopt the water without double-sided grill that does not take the trouble. Efficiency is good cooking can come in handy. ![Kitchen. [Quiet wide sink] Adopt a sink of silent specification with reduced I sound and falling sound water. Also it can be done without hesitation midnight washing. Also, Big pot is also washing easy wide size type. Also, In with a convenient hand shower feature in the water purifier integrated faucet, Also quickly washed off dirt of the sink of the cleaning and dishes.](/images/tokyo/edogawa/ea120ee18.jpg) [Quiet wide sink] Adopt a sink of silent specification with reduced I sound and falling sound water. Also it can be done without hesitation midnight washing. Also, Big pot is also washing easy wide size type. Also, In with a convenient hand shower feature in the water purifier integrated faucet, Also quickly washed off dirt of the sink of the cleaning and dishes. ![Kitchen. [Slide with storage bull motion] It is easy to remove things in the bottom storage of kitchen counter, Sliding that can be leveraged up to the back of the space. It is with Bull motion slide rails close to slowly quiet. Bottom plate adopts steel enamel of the slide housing. Wiped off easily even if you, such as soy sauce and oil spills, Easy to clean, Scratch is hard specifications attached also. (Under the sink cabinet only)](/images/tokyo/edogawa/ea120ee09.jpg) [Slide with storage bull motion] It is easy to remove things in the bottom storage of kitchen counter, Sliding that can be leveraged up to the back of the space. It is with Bull motion slide rails close to slowly quiet. Bottom plate adopts steel enamel of the slide housing. Wiped off easily even if you, such as soy sauce and oil spills, Easy to clean, Scratch is hard specifications attached also. (Under the sink cabinet only) ![Kitchen. [pantry] The kitchen dishes and utensils, Set up a convenient pantry, such as the grocery of stock. Mrs. in friendly specifications.](/images/tokyo/edogawa/ea120ee08.jpg) [pantry] The kitchen dishes and utensils, Set up a convenient pantry, such as the grocery of stock. Mrs. in friendly specifications. Bathing-wash room![Bathing-wash room. [Bowl-integrated basin counter] Basin counter counter tops with no integral joint of the artificial marble of the top plate and bowl. Excellent durability and design, It will produce a sophisticated space calm.](/images/tokyo/edogawa/ea120ee10.jpg) [Bowl-integrated basin counter] Basin counter counter tops with no integral joint of the artificial marble of the top plate and bowl. Excellent durability and design, It will produce a sophisticated space calm. ![Bathing-wash room. [With carrying out mirror triple mirror] By part of the mirror is Seridasu, Adopted it is easy with carrying out mirror three-sided mirror, such as make-up in a comfortable position. The Kagamiura equipped with useful features such as tissue holder.](/images/tokyo/edogawa/ea120ee01.jpg) [With carrying out mirror triple mirror] By part of the mirror is Seridasu, Adopted it is easy with carrying out mirror three-sided mirror, such as make-up in a comfortable position. The Kagamiura equipped with useful features such as tissue holder. ![Bathing-wash room. [Single lever mixing faucet] Adoption of a single-lever faucet that can be adjusted for easy of your favorite hot water temperature and the amount of water in the operation one of the handle lever. Also, Because the hose pull-out, This is useful, such as shampoo and bowl of clean.](/images/tokyo/edogawa/ea120ee07.jpg) [Single lever mixing faucet] Adoption of a single-lever faucet that can be adjusted for easy of your favorite hot water temperature and the amount of water in the operation one of the handle lever. Also, Because the hose pull-out, This is useful, such as shampoo and bowl of clean. ![Bathing-wash room. [Mist sauna with bathroom heating dryer] Mist sauna you can spend an elegant relaxation time. Suppressing the generation of bathroom mold, ventilation, heating, It has established the bathroom heating dryer with a drying function.](/images/tokyo/edogawa/ea120ee20.jpg) [Mist sauna with bathroom heating dryer] Mist sauna you can spend an elegant relaxation time. Suppressing the generation of bathroom mold, ventilation, heating, It has established the bathroom heating dryer with a drying function. ![Bathing-wash room. [Otobasu] Heat insulation from hot water-covered, Adopted Otobasu system that performs automatically in one touch to add fired. Also we have established a controller in addition to the kitchen in the bathroom.](/images/tokyo/edogawa/ea120ee03.jpg) [Otobasu] Heat insulation from hot water-covered, Adopted Otobasu system that performs automatically in one touch to add fired. Also we have established a controller in addition to the kitchen in the bathroom. ![Bathing-wash room. [Slide bar ・ Air-in shower head] Adopt a stylish slide bar that you can freely adjust the height of the shower head. Shower head that were considered in the design is the air-in shower specification that combines the "comfort" and "water-saving".](/images/tokyo/edogawa/ea120ee06.jpg) [Slide bar ・ Air-in shower head] Adopt a stylish slide bar that you can freely adjust the height of the shower head. Shower head that were considered in the design is the air-in shower specification that combines the "comfort" and "water-saving". ![Bathing-wash room. [Thermos bathtub] It has adopted a thermos tub to suppress a decrease in hot water after four hours directly warmth to the adoption of the tub insulation and high thermal insulation effect bath cover the tub to about 2.5 degrees within. (Depending on some conditions. )](/images/tokyo/edogawa/ea120ee19.jpg) [Thermos bathtub] It has adopted a thermos tub to suppress a decrease in hot water after four hours directly warmth to the adoption of the tub insulation and high thermal insulation effect bath cover the tub to about 2.5 degrees within. (Depending on some conditions. ) ![Bathing-wash room. [Karari floor] By along the engraved pattern on the floor to guide the flow of water, Easy to dry, Slip, It has adopted a Karari floor that were considered to safety.](/images/tokyo/edogawa/ea120ee04.jpg) [Karari floor] By along the engraved pattern on the floor to guide the flow of water, Easy to dry, Slip, It has adopted a Karari floor that were considered to safety. Receipt![Receipt. [Living storage] And the enhancement of equipment to improve the efficiency housework, Abundance of storage to be able to live in smart will further comfortably a comfortable space.](/images/tokyo/edogawa/ea120ee02.jpg) [Living storage] And the enhancement of equipment to improve the efficiency housework, Abundance of storage to be able to live in smart will further comfortably a comfortable space. ![Receipt. [Western-style housing] Breadth of storage also can afford, Collection rate is the largest 10.79% (D type). (Photo model Room C type ・ Western-style housing)](/images/tokyo/edogawa/ea120ee13.jpg) [Western-style housing] Breadth of storage also can afford, Collection rate is the largest 10.79% (D type). (Photo model Room C type ・ Western-style housing) Interior![Interior. [dining] total ・ Beautiful specification that sticks to the design. Adopt a face-to-face counter. It is met in the deep rest as soon as I arrived back in the house, days, Was aimed at planning for peace and pride is felt.](/images/tokyo/edogawa/ea120ee11.jpg) [dining] total ・ Beautiful specification that sticks to the design. Adopt a face-to-face counter. It is met in the deep rest as soon as I arrived back in the house, days, Was aimed at planning for peace and pride is felt. ![Interior. [Master bedroom] Calm filled in a private room. Tranquility and comfort is, Space design that resonates with beautiful heart and, It was supported by a rich storage capacity, Essential room. (More than me for indoor photos all models Room C type (design change ・ Application end) ・ Including some options (application termination))](/images/tokyo/edogawa/ea120ee16.jpg) [Master bedroom] Calm filled in a private room. Tranquility and comfort is, Space design that resonates with beautiful heart and, It was supported by a rich storage capacity, Essential room. (More than me for indoor photos all models Room C type (design change ・ Application end) ・ Including some options (application termination)) ![Interior. [TES hot water floor heating] living ・ Adopt a floor heating to warm slowly from foot the entire room with radiant heat by the hot water in the dining floor. Without raising dance dust and dust, Keep a comfortable indoor environment. (Same specifications)](/images/tokyo/edogawa/ea120ee17.jpg) [TES hot water floor heating] living ・ Adopt a floor heating to warm slowly from foot the entire room with radiant heat by the hot water in the dining floor. Without raising dance dust and dust, Keep a comfortable indoor environment. (Same specifications) Common utility![Common utility. [EV charger] Equipped with EV charging unit is a mechanical parking. The future of eco ・ Corresponding to the car life, The charging of the electric car, Performs the management has adopted the "i-CHARGER" system. (For a fee. For actual operation conforms to the management contract. ) (Same specifications)](/images/tokyo/edogawa/ea120ef04.jpg) [EV charger] Equipped with EV charging unit is a mechanical parking. The future of eco ・ Corresponding to the car life, The charging of the electric car, Performs the management has adopted the "i-CHARGER" system. (For a fee. For actual operation conforms to the management contract. ) (Same specifications) ![Common utility. [Delivery Box] The email corner set up a delivery box that can take out a home delivery products at any time 24 hours. Also for us in response to the delivery in the absence. (Same specifications)](/images/tokyo/edogawa/ea120ef16.jpg) [Delivery Box] The email corner set up a delivery box that can take out a home delivery products at any time 24 hours. Also for us in response to the delivery in the absence. (Same specifications) Security![Security. [24-hour surveillance system] It introduced a security system of Sohgo Security Services Co., Ltd., 24hours, 365 days and watch the peace of mind of apartment life. A command center to detect the abnormality in the dwelling units within and common areas, Automatically reported to the control room. Rushed the patrol members if an emergency, And take the appropriate action. (Conceptual diagram)](/images/tokyo/edogawa/ea120ef03.gif) [24-hour surveillance system] It introduced a security system of Sohgo Security Services Co., Ltd., 24hours, 365 days and watch the peace of mind of apartment life. A command center to detect the abnormality in the dwelling units within and common areas, Automatically reported to the control room. Rushed the patrol members if an emergency, And take the appropriate action. (Conceptual diagram) ![Security. [Auto-lock system] Confirmed by voice and image in the intercom with color monitor in the dwelling unit the visitor in windbreak room, Unlocking the auto lock. Further adopt the auto-lock system of the peace of mind that voice confirmed by the intercom at the front of the entrance. Also with consideration to the visit of unwanted sales and suspicious person. (Conceptual diagram)](/images/tokyo/edogawa/ea120ef06.gif) [Auto-lock system] Confirmed by voice and image in the intercom with color monitor in the dwelling unit the visitor in windbreak room, Unlocking the auto lock. Further adopt the auto-lock system of the peace of mind that voice confirmed by the intercom at the front of the entrance. Also with consideration to the visit of unwanted sales and suspicious person. (Conceptual diagram) ![Security. [Non-touch key] Adopt a non-touch keys that can open and close the auto door only by holding the key to the entrance. You can enjoy the convenience of not having trouble inserting the key. (Same specifications)](/images/tokyo/edogawa/ea120ef05.jpg) [Non-touch key] Adopt a non-touch keys that can open and close the auto door only by holding the key to the entrance. You can enjoy the convenience of not having trouble inserting the key. (Same specifications) ![Security. [Entrance door in consideration for crime prevention surface] 1: Double Rock / Installed in two, upper and lower portions of the door handle 2: sickle dead entrance lock / Effect to pry measures 3: door scope / To prevent peeping from external 4: Door Guard / Prevent intrusions without opening the door is fixed for more than five: crime prevention thumb / Make it difficult to incorrect lock 6: entrance security sensors / Originating the alarm intrusion from the entrance door by security sensors, And automatically reported to the security company at the same time (conceptual diagram and photograph the same specification)](/images/tokyo/edogawa/ea120ef17.jpg) [Entrance door in consideration for crime prevention surface] 1: Double Rock / Installed in two, upper and lower portions of the door handle 2: sickle dead entrance lock / Effect to pry measures 3: door scope / To prevent peeping from external 4: Door Guard / Prevent intrusions without opening the door is fixed for more than five: crime prevention thumb / Make it difficult to incorrect lock 6: entrance security sensors / Originating the alarm intrusion from the entrance door by security sensors, And automatically reported to the security company at the same time (conceptual diagram and photograph the same specification) ![Security. [Security sensors] Security sensors installed in open windows, An alarm and to sense the unauthorized open during operation, And automatically reported to the security company at the same time. (Surface lattice with windows except) (same specifications)](/images/tokyo/edogawa/ea120ef18.jpg) [Security sensors] Security sensors installed in open windows, An alarm and to sense the unauthorized open during operation, And automatically reported to the security company at the same time. (Surface lattice with windows except) (same specifications) ![Security. [Movable louver surface lattice] Adopt a movable louver surface lattice that can freely adjust the opening and closing angle of the louver from inside the room. ventilation ・ You can lighting and privacy protection of at the same time. (Same specifications)](/images/tokyo/edogawa/ea120ef19.jpg) [Movable louver surface lattice] Adopt a movable louver surface lattice that can freely adjust the opening and closing angle of the louver from inside the room. ventilation ・ You can lighting and privacy protection of at the same time. (Same specifications) Features of the building![Features of the building. [Site layout] So as to be continuous with the adjacent park across the street, Is a stage wrapped the site periphery with a soft green. On the ground floor dwelling unit, It was decorated with green gate and the outer structure, Established a private garden. further, The 2 House on the south side by providing a flat 置駐 car park, We directed the living become familiar with the outdoors active in smart.](/images/tokyo/edogawa/ea120ef01.gif) [Site layout] So as to be continuous with the adjacent park across the street, Is a stage wrapped the site periphery with a soft green. On the ground floor dwelling unit, It was decorated with green gate and the outer structure, Established a private garden. further, The 2 House on the south side by providing a flat 置駐 car park, We directed the living become familiar with the outdoors active in smart. Building structure![Building structure. [Foundation engineering] "Urban Palace Kasai" In implementing the like in advance of Geological Survey and the standard penetration test, An off-the-shelf pile has devoted the 21 to rigid support layer of underground about 44.45m. (Conceptual diagram)](/images/tokyo/edogawa/ea120ef14.gif) [Foundation engineering] "Urban Palace Kasai" In implementing the like in advance of Geological Survey and the standard penetration test, An off-the-shelf pile has devoted the 21 to rigid support layer of underground about 44.45m. (Conceptual diagram) ![Building structure. [Void Slabs] Means spaces the void (void), By forming a hollow portion by using a 捨型 frame in a reinforced concrete slab, While preventing a decrease in the bending stiffness of the slab, Thing to reduce the slab to its own weight. as a result, Without providing the joists in the ceiling portion, You can secure a large indoor space. (Except for some) (conceptual diagram)](/images/tokyo/edogawa/ea120ef12.gif) [Void Slabs] Means spaces the void (void), By forming a hollow portion by using a 捨型 frame in a reinforced concrete slab, While preventing a decrease in the bending stiffness of the slab, Thing to reduce the slab to its own weight. as a result, Without providing the joists in the ceiling portion, You can secure a large indoor space. (Except for some) (conceptual diagram) ![Building structure. [Double floor ・ Double ceiling] About 250mm (roof of the concrete slab thickness ・ Lowest floor except slab) and, Further consideration to the upper and lower floors of the sound insulation by a LL45 grade equivalent of flooring. Not driven piping and the concrete slab in a private part, Double floor, By laying the double ceiling part, It facilitates the maintenance and future of reform. (Conceptual diagram)](/images/tokyo/edogawa/ea120ef13.gif) [Double floor ・ Double ceiling] About 250mm (roof of the concrete slab thickness ・ Lowest floor except slab) and, Further consideration to the upper and lower floors of the sound insulation by a LL45 grade equivalent of flooring. Not driven piping and the concrete slab in a private part, Double floor, By laying the double ceiling part, It facilitates the maintenance and future of reform. (Conceptual diagram) ![Building structure. [Insulation structure] Pillar facing the outside air ・ Liang ・ About 25mm thick interior side of the wall, Construction insulation of about 30mm thick under the floor of the lowest floor dwelling unit. Also, On the roof of the top floor dwelling units have been made thermal insulation material of about 30mm thick. (Conceptual diagram)](/images/tokyo/edogawa/ea120ef09.gif) [Insulation structure] Pillar facing the outside air ・ Liang ・ About 25mm thick interior side of the wall, Construction insulation of about 30mm thick under the floor of the lowest floor dwelling unit. Also, On the roof of the top floor dwelling units have been made thermal insulation material of about 30mm thick. (Conceptual diagram) ![Building structure. [Double reinforcement ・ Welding closed girdle muscular (except for some)] Structure wall and slab adopts double reinforcement partnering distribution muscle to double. Achieve high durability compared to a single reinforcement. Also, Adopt a welding closed zone muscle to strip muscle in the play an important role concrete pillars that support the building (except for some). By increasing the restricted eliminating the seams, Prevent the bending of the main reinforcement during an earthquake, Improve the earthquake resistance, To achieve a tenacious structure. (Conceptual diagram)](/images/tokyo/edogawa/ea120ef08.gif) [Double reinforcement ・ Welding closed girdle muscular (except for some)] Structure wall and slab adopts double reinforcement partnering distribution muscle to double. Achieve high durability compared to a single reinforcement. Also, Adopt a welding closed zone muscle to strip muscle in the play an important role concrete pillars that support the building (except for some). By increasing the restricted eliminating the seams, Prevent the bending of the main reinforcement during an earthquake, Improve the earthquake resistance, To achieve a tenacious structure. (Conceptual diagram) ![Building structure. [outer wall ・ Tosakaikabe] Outer wall is kept more than the concrete thickness of about 150mm. In finishing by tile, Suppress the deterioration of the concrete with aesthetics. Also, Tosakaikabe is kept more than the concrete thickness of 180mm, Consideration to the privacy of. Wall further contact with the outside ・ Pillar ・ Paste the plasterboard on the blown insulation of about 25mm on the inside of the beam, We thermal insulation also improved. (Conceptual diagram)](/images/tokyo/edogawa/ea120ef07.gif) [outer wall ・ Tosakaikabe] Outer wall is kept more than the concrete thickness of about 150mm. In finishing by tile, Suppress the deterioration of the concrete with aesthetics. Also, Tosakaikabe is kept more than the concrete thickness of 180mm, Consideration to the privacy of. Wall further contact with the outside ・ Pillar ・ Paste the plasterboard on the blown insulation of about 25mm on the inside of the beam, We thermal insulation also improved. (Conceptual diagram) ![Building structure. [Entrance door frame of Tai Sin specification] By providing the gap (clearance) required for the frame and the door of the entrance door, Distortion door frame by the shaking of an earthquake, To reduce that the door is not open, It has adopted the entrance door frame of the Tai Sin specification. (Conceptual diagram)](/images/tokyo/edogawa/ea120ef11.jpg) [Entrance door frame of Tai Sin specification] By providing the gap (clearance) required for the frame and the door of the entrance door, Distortion door frame by the shaking of an earthquake, To reduce that the door is not open, It has adopted the entrance door frame of the Tai Sin specification. (Conceptual diagram) ![Building structure. [24-hour ventilation system] With permanent ventilation function of the bathroom heating dryer, Always circulate fresh air the room. And suppress the occurrence of condensation and mold. (Conceptual diagram)](/images/tokyo/edogawa/ea120ef02.gif) [24-hour ventilation system] With permanent ventilation function of the bathroom heating dryer, Always circulate fresh air the room. And suppress the occurrence of condensation and mold. (Conceptual diagram) ![Building structure. [Housing Performance Evaluation Report acquisition] In "Urban Palace Kasai", Based on the examination of the design stage by a third party that the Minister of Land, Infrastructure and Transport has registered "design housing performance evaluation report" already acquired. Also is scheduled acquisition the time of building completion "construction Housing Performance Evaluation Report". ※ For more information see "Housing term large Dictionary"](/images/tokyo/edogawa/ea120ef15.gif) [Housing Performance Evaluation Report acquisition] In "Urban Palace Kasai", Based on the examination of the design stage by a third party that the Minister of Land, Infrastructure and Transport has registered "design housing performance evaluation report" already acquired. Also is scheduled acquisition the time of building completion "construction Housing Performance Evaluation Report". ※ For more information see "Housing term large Dictionary" Floor: 3LDK + WIC, the occupied area: 76.05 sq m, Price: 45,800,000 yen, now on sale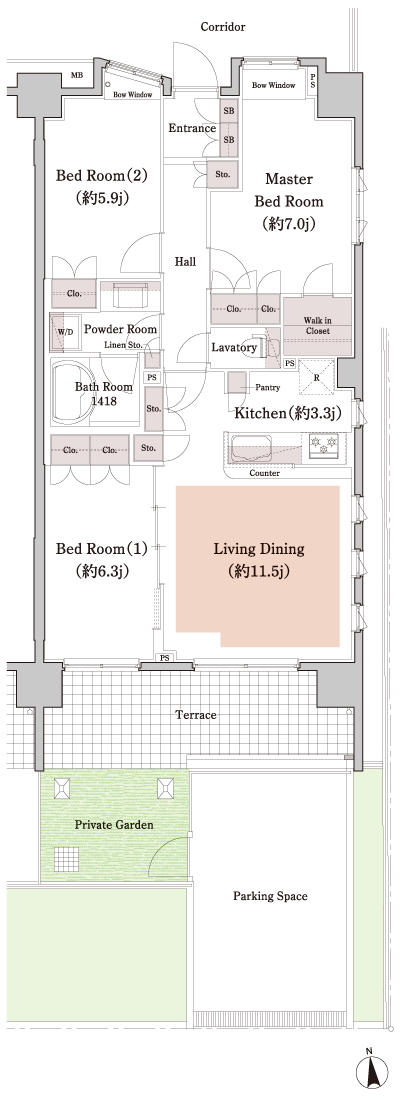 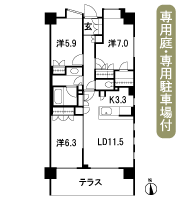 Floor: 2LDK + S + SIC (1 ~ 7F) / 3LDK+SIC(8 ・ 9F), the occupied area: 74.34 sq m, Price: 43,500,000 yen, now on sale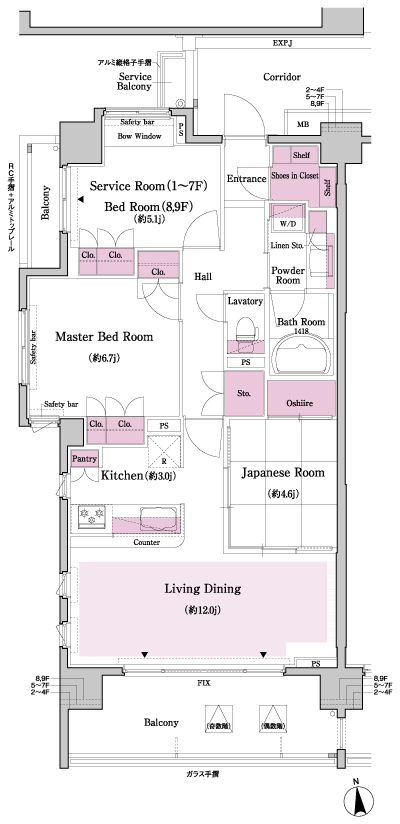 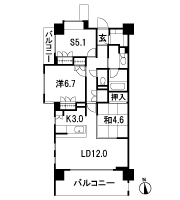 Floor: 3LDK + 2WIC, occupied area: 68.97 sq m, Price: 39,300,000 yen, now on sale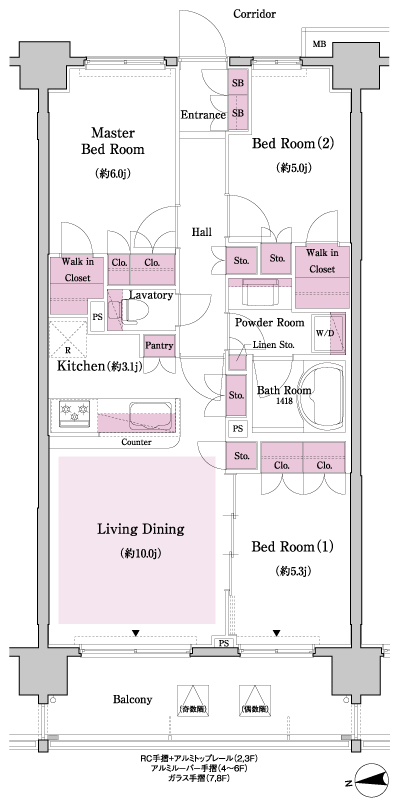 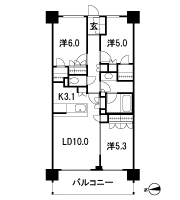 Location | ||||||||||||||||||||||||||||||||||||||||||||||||||||||||||||||||||||||||||||||||||||||||||||||||||||||