Investing in Japanese real estate
2015March
2LDK + S (storeroom) ・ 3LDK, 70.95 sq m ・ 70.97 sq m
New Apartments » Kanto » Tokyo » Edogawa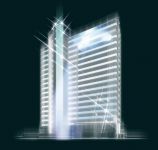 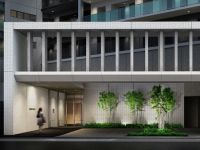
Buildings and facilities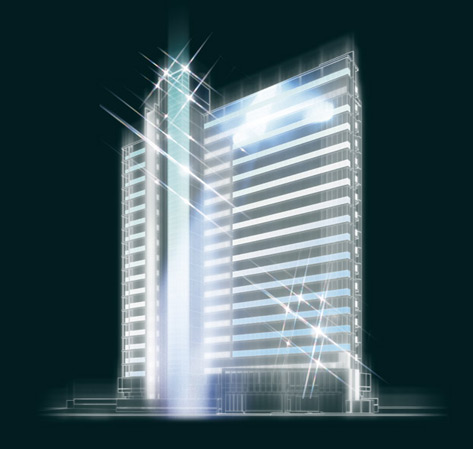 JR Sobu Line "Koiwa" 3-minute walk in the flat approach from the station. Elegant appearance with a sense of transparency by the glass handrail shared hallway. Close to the station, Advance ・ Large-scale residences to realize the urban life of sophistication. ※ Exterior - Rendering. To those that caused draw based on the drawings of the planning stage, CG synthesizing the production of light or the like ・ Which was processed, shape ・ In fact a slightly different color, etc.. Also, We have omitted details and equipment, etc. of shape. 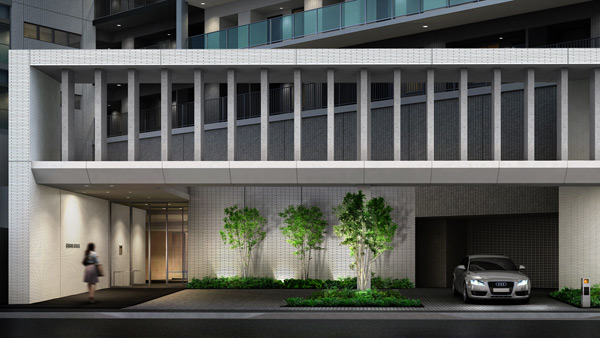 Greet the living cormorants how and visitors, Majesty proudly standing entrance gate. ※ Entrance Rendering ※ Rendering a person to those that caused draw based on the drawings of the planning stage ・ In fact a somewhat different in those CG synthesizing a car, etc.. ※ Trees such as the on-site is what drew the image of the location after you've grown. Also, Shades of leaves and flowers, Tree form, etc. is slightly different and are from the actual image. It should be noted, Planted 栽計 images are subject to change. 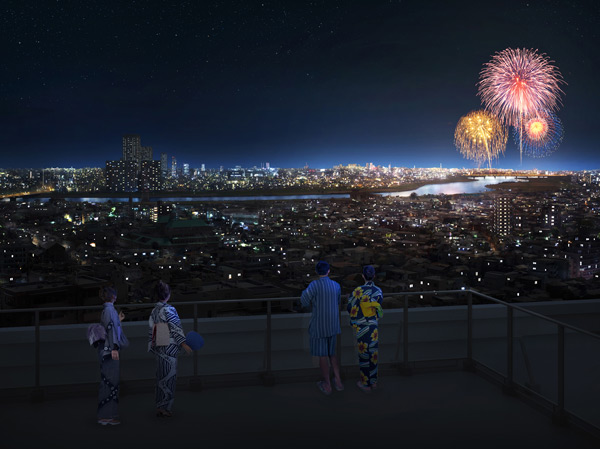 Can also be distant view and how the summer tradition of Edogawa "Edogawa fireworks". ※ Rooftop terrace Rendering ※ Night view to view photos from the local 18th floor equivalent (April 2013 shooting), fireworks, CG synthesis the person or the like ・ In fact a somewhat different in what was processed. CG synthesis in order to express the was launched fireworks in the "Edogawa fireworks" ・ Which was processed, Launch position, size, Slightly different from the actual views about the height. It should be noted, There is no guarantee for the future of holding the presence or absence of "Edogawa fireworks". Surrounding environment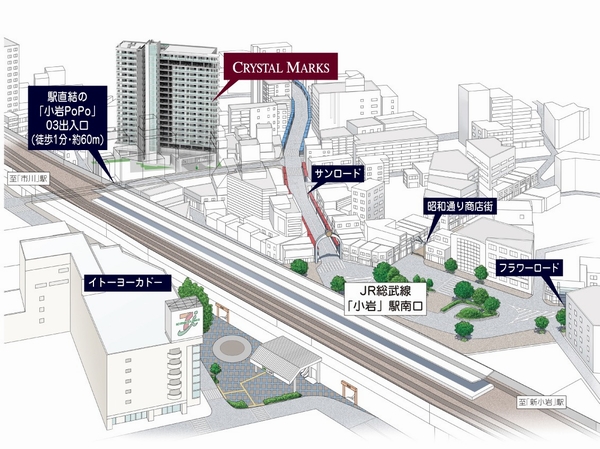 Station direct connection of the shopping mall "Koiwa PoPo" walk 1 minute to 03 doorway (about 60m). Life convenience of the station proximity location unique. (Location concept illustration) ※ Location concept illustration is a concept illustrations for explaining the location situation, The position of the building ・ height ・ distance ・ In fact a slightly different is such as scale. ※ For distance display is a Gaihaka distance on the map, To calculate the 80m as 1 minutes for the walk fraction display, Thing was rounded up. 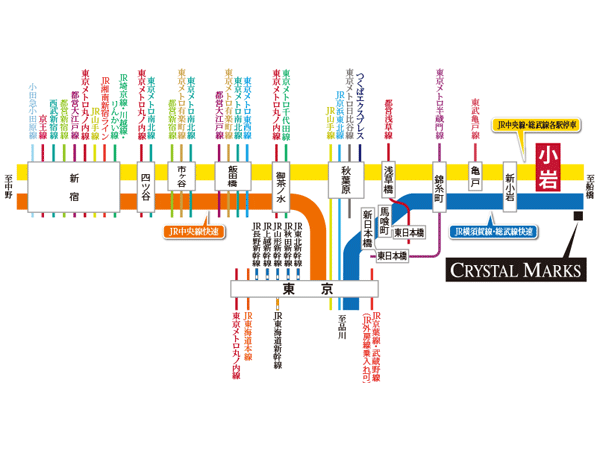 15 minutes to the "Tokyo" station (17 minutes), 22 minutes to "Otemachi" station (23 minutes). Connection route is often convenient JR Chuo Line ・ Sobu wayside. (Center line ・ Sobu Line route map) ※ Tokyo Station: Transfer from "Shinkoiwa" station on JR Sobu Line Rapid, Otemachi: "Ochanomizu" change to the Tokyo Metro Marunouchi Line from the station. During the time required during the day normal (in parentheses commuting time) it is a measure of, Slightly different by the time zone. Also, Latency ・ Transfer does not include the time. ※ Some routes ・ It expressed an excerpt of the station, etc.. 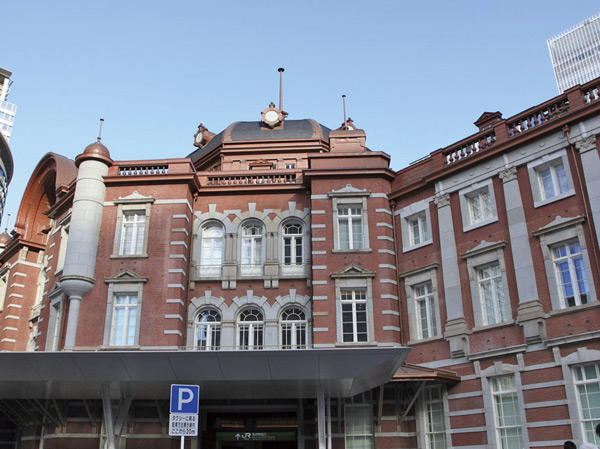 You can use a variety of routes, You can access smoothly to Tokyo main station. ※ Tokyo Station Living![Living. [LIVING DINING] ※ Indoor Listings ・ Balcony photo is all taking a model room (B1-1 type) (July 2013)](/images/tokyo/edogawa/f626cbe07.jpg) [LIVING DINING] ※ Indoor Listings ・ Balcony photo is all taking a model room (B1-1 type) (July 2013) 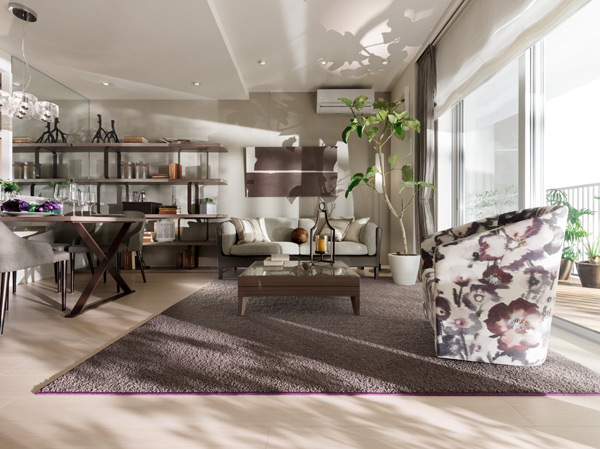 LIVING DINING Kitchen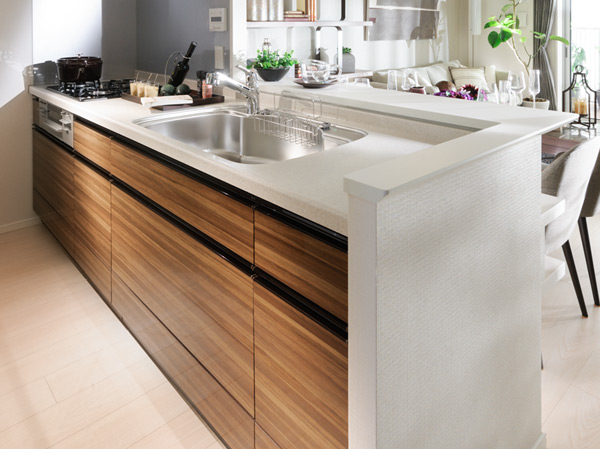 KITCHEN ![Kitchen. [Schott glass top plate] Adopt a glass top plate that combines beauty and durability. It is loved all over the world, Germany ・ Adopt a shot manufactured by heat-resistant ceramic glass top plate. Strongly to heat and shock, Since the dirt is hard luck, It is easy to clean. ※ Same specifications](/images/tokyo/edogawa/f626cbe02.jpg) [Schott glass top plate] Adopt a glass top plate that combines beauty and durability. It is loved all over the world, Germany ・ Adopt a shot manufactured by heat-resistant ceramic glass top plate. Strongly to heat and shock, Since the dirt is hard luck, It is easy to clean. ※ Same specifications ![Kitchen. [Quiet sink] By affixing the damping material to the sink bottom, To reduce the harsh sound of when the shower water and tableware hits the sink, Consideration to such conversations reunion of families. Also, Is washable comfortably lot of tableware and vegetables at a time, Was adopted (draining plate also with) large sink. This is very convenient when you wash a large wok or frying pan. ※ Same specifications](/images/tokyo/edogawa/f626cbe03.jpg) [Quiet sink] By affixing the damping material to the sink bottom, To reduce the harsh sound of when the shower water and tableware hits the sink, Consideration to such conversations reunion of families. Also, Is washable comfortably lot of tableware and vegetables at a time, Was adopted (draining plate also with) large sink. This is very convenient when you wash a large wok or frying pan. ※ Same specifications ![Kitchen. [disposer] The garbage, This is a system that can be quickly crushed processing in the kitchen. Garbage that has been crushed by the disposer of each dwelling unit from then purified in wastewater treatment equipment dedicated, Since the drainage, It can also reduce the load on the environment. (There is also a thing that can not be part of the process) ※ Same specifications](/images/tokyo/edogawa/f626cbe04.jpg) [disposer] The garbage, This is a system that can be quickly crushed processing in the kitchen. Garbage that has been crushed by the disposer of each dwelling unit from then purified in wastewater treatment equipment dedicated, Since the drainage, It can also reduce the load on the environment. (There is also a thing that can not be part of the process) ※ Same specifications ![Kitchen. [Single lever shower faucet] The amount of water in the lever operation one, Installing the temperature adjustable single-lever faucet. Since the pull out the shower head, It is also useful, such as sink cleaning. Also, It has a built-in water purification cartridge. (Cartridge replacement costs separately) ※ Same specifications](/images/tokyo/edogawa/f626cbe05.jpg) [Single lever shower faucet] The amount of water in the lever operation one, Installing the temperature adjustable single-lever faucet. Since the pull out the shower head, It is also useful, such as sink cleaning. Also, It has a built-in water purification cartridge. (Cartridge replacement costs separately) ※ Same specifications ![Kitchen. [Blum, Inc. full extension rail] Austria pulled out smoothly all the way back in the drawer ・ Adopted Blum made a full-extension rail. further, Because it has a built-in Blu-motion function, Mechanism work in front of swiftly closed, Soften the impact, Slowly and gently pull. (Except for the spice rack) ※ Same specifications](/images/tokyo/edogawa/f626cbe06.jpg) [Blum, Inc. full extension rail] Austria pulled out smoothly all the way back in the drawer ・ Adopted Blum made a full-extension rail. further, Because it has a built-in Blu-motion function, Mechanism work in front of swiftly closed, Soften the impact, Slowly and gently pull. (Except for the spice rack) ※ Same specifications Bathing-wash room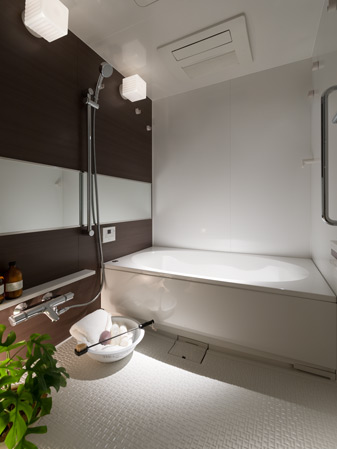 BATHROOM ![Bathing-wash room. [Warm bath] It was unlikely to cool the hot water warmed by a dedicated Furofuta and tub thermal insulation material. Because the hot water temperature is long-lasting and economical can save Reheating and adding hot water. ※ Conceptual diagram](/images/tokyo/edogawa/f626cbe13.jpg) [Warm bath] It was unlikely to cool the hot water warmed by a dedicated Furofuta and tub thermal insulation material. Because the hot water temperature is long-lasting and economical can save Reheating and adding hot water. ※ Conceptual diagram ![Bathing-wash room. [Mist sauna] low temperature ・ Relax and you can enjoy without stuffy with high humidity. When you can not bathtub bathing, Even when you want to quickly bathing late at night or early in the morning, You can easily feel in a short period of time the warmth and relaxing effects, such as to realize in if mist bath tub bathing. further, Moisturizing skin, sweating, We can also expect effects such as promoting blood circulation.](/images/tokyo/edogawa/f626cbe14.gif) [Mist sauna] low temperature ・ Relax and you can enjoy without stuffy with high humidity. When you can not bathtub bathing, Even when you want to quickly bathing late at night or early in the morning, You can easily feel in a short period of time the warmth and relaxing effects, such as to realize in if mist bath tub bathing. further, Moisturizing skin, sweating, We can also expect effects such as promoting blood circulation. 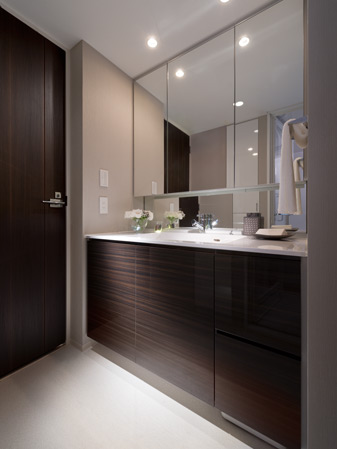 POWDER ROOM ![Bathing-wash room. [Three-sided mirror with vanity] It has adopted a three-sided vanity with a mirror with the combined three-sided mirror under mirror for children's eyes. Ensure the storage rack on the back side of the three-sided mirror. You can organize clutter, such as skin care and hair care products. Also storage rack is clean and maintain because it is clean and remove. ※ Same specifications](/images/tokyo/edogawa/f626cbe16.jpg) [Three-sided mirror with vanity] It has adopted a three-sided vanity with a mirror with the combined three-sided mirror under mirror for children's eyes. Ensure the storage rack on the back side of the three-sided mirror. You can organize clutter, such as skin care and hair care products. Also storage rack is clean and maintain because it is clean and remove. ※ Same specifications ![Bathing-wash room. [Step with integrated bowl] It was provided with a space to put a like wet cups and soap in the sink bowl. Counter is difficult dirt, Saving you the hassle of cleaning. ※ Same specifications](/images/tokyo/edogawa/f626cbe17.jpg) [Step with integrated bowl] It was provided with a space to put a like wet cups and soap in the sink bowl. Counter is difficult dirt, Saving you the hassle of cleaning. ※ Same specifications Interior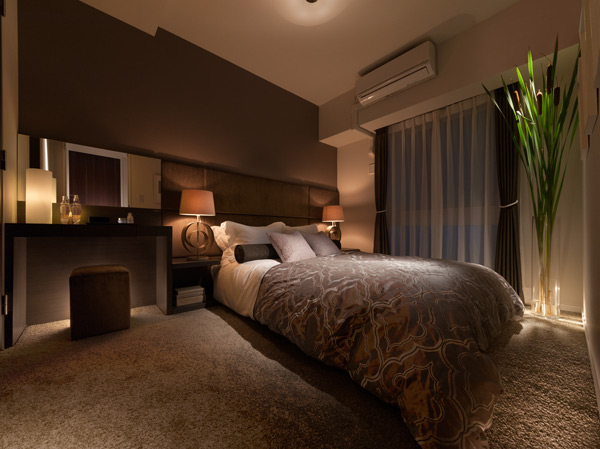 BEDROOM 1 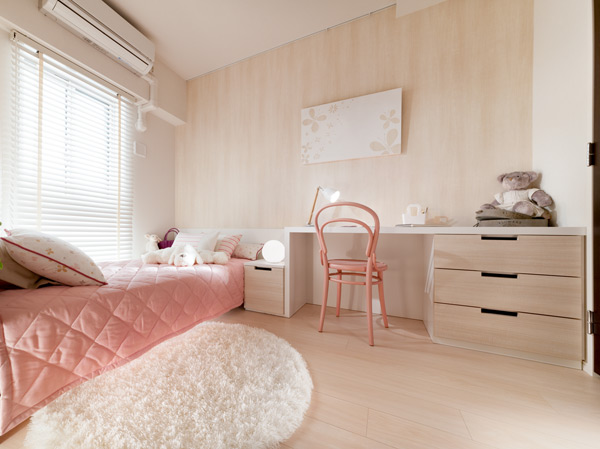 BEDROOM 2 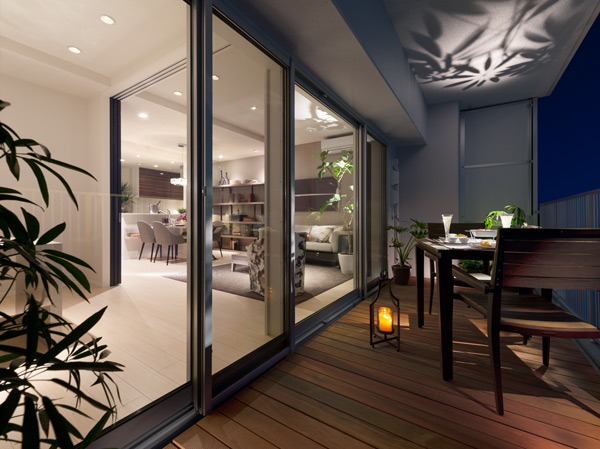 BALCONY Other![Other. [TES hot water floor heating] living ・ The dining, Adopt the TES hot water floor heating of Tokyo Gas. Warm comfortable room from the ground by using a hot water, It is a heating system to achieve a "Zukansokunetsu" which is said to be ideal. ※ Same specifications](/images/tokyo/edogawa/f626cbe18.jpg) [TES hot water floor heating] living ・ The dining, Adopt the TES hot water floor heating of Tokyo Gas. Warm comfortable room from the ground by using a hot water, It is a heating system to achieve a "Zukansokunetsu" which is said to be ideal. ※ Same specifications ![Other. [Hot water supply remote control with eco function] Equipped with the "eco-driving function" to the hot water supply remote control of the kitchen and bathroom. Hot water supply amount can be automatically adjusted with the push of a remote control of the eco-switch, Energy saving ・ Effectively it is to save. Also, TES heat source machine gas of the day that was used in (eco Jaws) ・ The amount of hot water, Estimated use fee, Also it comes with a "Enerukku function" that displays the amount of CO2 emissions. ※ Same specifications](/images/tokyo/edogawa/f626cbe20.jpg) [Hot water supply remote control with eco function] Equipped with the "eco-driving function" to the hot water supply remote control of the kitchen and bathroom. Hot water supply amount can be automatically adjusted with the push of a remote control of the eco-switch, Energy saving ・ Effectively it is to save. Also, TES heat source machine gas of the day that was used in (eco Jaws) ・ The amount of hot water, Estimated use fee, Also it comes with a "Enerukku function" that displays the amount of CO2 emissions. ※ Same specifications ![Other. [Eco-glass] Adopted excellent eco glass to energy-saving effect in the opening. By an air layer to enhance the special metal film (Low-E film) and thermal insulation to increase the reflectivity of the coated solar heat on the surface of the glass, To reduce the load on the heating and cooling both. (Please ask the attendant for more information) ※ Conceptual diagram](/images/tokyo/edogawa/f626cbe19.gif) [Eco-glass] Adopted excellent eco glass to energy-saving effect in the opening. By an air layer to enhance the special metal film (Low-E film) and thermal insulation to increase the reflectivity of the coated solar heat on the surface of the glass, To reduce the load on the heating and cooling both. (Please ask the attendant for more information) ※ Conceptual diagram Shared facilities![Shared facilities. [Impressive appearance form transparent feeling of the floor line and the glass was a white tones] The ground 18 floors ・ All 136 units. It is building a sense of presence that has been wrapped in a glass, "Crystal Marks" that gives a vivid impact on the eye of the beholder. ※ Exterior - Rendering](/images/tokyo/edogawa/f626cbf04.jpg) [Impressive appearance form transparent feeling of the floor line and the glass was a white tones] The ground 18 floors ・ All 136 units. It is building a sense of presence that has been wrapped in a glass, "Crystal Marks" that gives a vivid impact on the eye of the beholder. ※ Exterior - Rendering ![Shared facilities. [Entrance Hall feel the peace and elegance] Entrance Hall with depth in Wide, Chic's quality space to entertain towards the people and guests live in nestled presence of mind. ※ Entrance Hall Rendering ※ Which was raised to draw based on the drawings of the planning stage, In fact a slightly different. Also, We have omitted details and equipment, etc. of shape.](/images/tokyo/edogawa/f626cbf02.jpg) [Entrance Hall feel the peace and elegance] Entrance Hall with depth in Wide, Chic's quality space to entertain towards the people and guests live in nestled presence of mind. ※ Entrance Hall Rendering ※ Which was raised to draw based on the drawings of the planning stage, In fact a slightly different. Also, We have omitted details and equipment, etc. of shape. ![Shared facilities. [Shared hallway to bring healing and a feeling of opening overlooking the city center] Under eyes to JR "Koiwa" station, You can look at the streets of the downtown district that greatly expands. ※ Shared corridor Rendering ※ To view photos from the local 18th floor equivalent (April 2013 shooting), Night view, Subjected to a CG processing such as a person, CG synthesis building Rendering that caused draw based on the drawings of the planning stage ・ Which was processed, In fact a slightly different. Also, Surrounding environment ・ View might change in the future.](/images/tokyo/edogawa/f626cbf03.jpg) [Shared hallway to bring healing and a feeling of opening overlooking the city center] Under eyes to JR "Koiwa" station, You can look at the streets of the downtown district that greatly expands. ※ Shared corridor Rendering ※ To view photos from the local 18th floor equivalent (April 2013 shooting), Night view, Subjected to a CG processing such as a person, CG synthesis building Rendering that caused draw based on the drawings of the planning stage ・ Which was processed, In fact a slightly different. Also, Surrounding environment ・ View might change in the future. Security![Security. [Double auto-lock system] To strengthen the intrusion measures of a suspicious person, It has adopted an auto-lock system is in two places on the approach of the main visitor. Unlocking the auto-lock after confirming with audio and video a visitor who is in windbreak room by intercom with color monitor in the dwelling unit. It is the security system of the peace of mind that can be checked further on the first floor elevator even before the same two-stage.](/images/tokyo/edogawa/f626cbf06.gif) [Double auto-lock system] To strengthen the intrusion measures of a suspicious person, It has adopted an auto-lock system is in two places on the approach of the main visitor. Unlocking the auto-lock after confirming with audio and video a visitor who is in windbreak room by intercom with color monitor in the dwelling unit. It is the security system of the peace of mind that can be checked further on the first floor elevator even before the same two-stage. ![Security. [Progressive cylinder key] Entrance key of the dwelling unit is, It has adopted a progressive cylinder key of the reversible type with enhanced response to the incorrect tablet, such as picking.](/images/tokyo/edogawa/f626cbf05.jpg) [Progressive cylinder key] Entrance key of the dwelling unit is, It has adopted a progressive cylinder key of the reversible type with enhanced response to the incorrect tablet, such as picking. ![Security. [Electric shutter gate (with private remote control)] The entrance of the parking lot, It established the electric shutter gate to increase the safety and crime prevention. Open the shutter gate with a dedicated remote control, Since it closes automatically, You can operate without having to get down from the car. ※ Same specifications](/images/tokyo/edogawa/f626cbf07.jpg) [Electric shutter gate (with private remote control)] The entrance of the parking lot, It established the electric shutter gate to increase the safety and crime prevention. Open the shutter gate with a dedicated remote control, Since it closes automatically, You can operate without having to get down from the car. ※ Same specifications Earthquake ・ Disaster-prevention measures![earthquake ・ Disaster-prevention measures. [Earthquake in advanced technology ・ Adopt a seismic isolation structure in consideration of the durability] Adopt an intermediate seismic isolation structure in which a base isolation layer between the first and second floors. Since the seismic isolation device using a laminated rubber and a damper to absorb the energy of the earthquake, Deformation of the building, Suppress the swing. The adoption of the seismic isolation structure, Difficult, such as the fall furniture even at the time of earthquake, Also it reduces risk of injuries. ※ Laminated rubber, Same specifications](/images/tokyo/edogawa/f626cbf08.jpg) [Earthquake in advanced technology ・ Adopt a seismic isolation structure in consideration of the durability] Adopt an intermediate seismic isolation structure in which a base isolation layer between the first and second floors. Since the seismic isolation device using a laminated rubber and a damper to absorb the energy of the earthquake, Deformation of the building, Suppress the swing. The adoption of the seismic isolation structure, Difficult, such as the fall furniture even at the time of earthquake, Also it reduces risk of injuries. ※ Laminated rubber, Same specifications ![earthquake ・ Disaster-prevention measures. [Elevator safety device] During elevator operation, Preliminary tremor of the earthquake earthquake control device exceeds a certain value (P-wave) ・ Upon sensing the main motion (S-wave), Stop as soon as possible to the nearest floor. Also, After once stopped when a power failure occurs, Due to a power failure during the automatic landing system, And automatic stop to the nearest floor, further, Other illuminate the inside of the elevator ceiling of power failure lamp is lit, Because the intercom can be used, Contact with the outside is also possible. (Provisional restoration operation will be only passenger elevator)](/images/tokyo/edogawa/f626cbf09.gif) [Elevator safety device] During elevator operation, Preliminary tremor of the earthquake earthquake control device exceeds a certain value (P-wave) ・ Upon sensing the main motion (S-wave), Stop as soon as possible to the nearest floor. Also, After once stopped when a power failure occurs, Due to a power failure during the automatic landing system, And automatic stop to the nearest floor, further, Other illuminate the inside of the elevator ceiling of power failure lamp is lit, Because the intercom can be used, Contact with the outside is also possible. (Provisional restoration operation will be only passenger elevator) ![earthquake ・ Disaster-prevention measures. [Tai Sin door frame] During the event of an earthquake, Also distorted frame of the entrance door, By providing increased clearance between the frame and the door, It was adopted Tai Sin door frame with consideration to allow the opening of the door to easy. (Company ratio)](/images/tokyo/edogawa/f626cbf10.gif) [Tai Sin door frame] During the event of an earthquake, Also distorted frame of the entrance door, By providing increased clearance between the frame and the door, It was adopted Tai Sin door frame with consideration to allow the opening of the door to easy. (Company ratio) Building structure![Building structure. [Pouring the 26 pieces of pile] Ground: in-ground about 49m ~ About 50m deeper, The N value of 50 or more of the firm ground we are supporting layer. Foundation pile: cast-in-place concrete pile [Kui径 (shaft diameter) of about 1500mm ~ About 1700mm] has devoted 26 This. ※ The N-value: A number that indicates the ground hardness, etc.. 76cm to free fall the hammer of weight 63.5kg, To type 30cm steel pipe pipe called a sampler in the ground, Or hit many times from above, Thing that shows the number of times. And N-value 50, It indicates that it is a robust ground that must be hit 50 times in order to devote 30cm.](/images/tokyo/edogawa/f626cbf11.gif) [Pouring the 26 pieces of pile] Ground: in-ground about 49m ~ About 50m deeper, The N value of 50 or more of the firm ground we are supporting layer. Foundation pile: cast-in-place concrete pile [Kui径 (shaft diameter) of about 1500mm ~ About 1700mm] has devoted 26 This. ※ The N-value: A number that indicates the ground hardness, etc.. 76cm to free fall the hammer of weight 63.5kg, To type 30cm steel pipe pipe called a sampler in the ground, Or hit many times from above, Thing that shows the number of times. And N-value 50, It indicates that it is a robust ground that must be hit 50 times in order to devote 30cm. ![Building structure. [Welding closed girdle muscular] The main pillar portion was welded to the connecting portion of the band muscle, Adopted a welding closed girdle muscular. By ensuring stable strength by factory welding, To suppress the conceive out of the main reinforcement at the time of earthquake, It enhances the binding force of the concrete. (Except for the junction of the columns and beams)](/images/tokyo/edogawa/f626cbf12.gif) [Welding closed girdle muscular] The main pillar portion was welded to the connecting portion of the band muscle, Adopted a welding closed girdle muscular. By ensuring stable strength by factory welding, To suppress the conceive out of the main reinforcement at the time of earthquake, It enhances the binding force of the concrete. (Except for the junction of the columns and beams) ![Building structure. [Double reinforcement] Rebar seismic wall, Adopt a double reinforcement which arranged the rebar to double in the concrete. To ensure a higher seismic resistance.](/images/tokyo/edogawa/f626cbf13.gif) [Double reinforcement] Rebar seismic wall, Adopt a double reinforcement which arranged the rebar to double in the concrete. To ensure a higher seismic resistance. ![Building structure. [Partition wall] Partition wall of the dwelling unit, but we are a bonded plasterboard with a thickness of about 9.5mm, Room (living room ・ dining ・ Western-style) directly bathroom ・ Powder Room ・ toilet ・ If that is in contact with the through-pipe space, Friendly sound insulation, Such as Shi paste one widening to one side plasterboard, Double and Paste. (Except for some, The company ratio)](/images/tokyo/edogawa/f626cbf14.gif) [Partition wall] Partition wall of the dwelling unit, but we are a bonded plasterboard with a thickness of about 9.5mm, Room (living room ・ dining ・ Western-style) directly bathroom ・ Powder Room ・ toilet ・ If that is in contact with the through-pipe space, Friendly sound insulation, Such as Shi paste one widening to one side plasterboard, Double and Paste. (Except for some, The company ratio) ![Building structure. [Floor slab thickness] As the weight floor impact sound measures, Concrete slab thickness between the dwelling unit is to enhance the performance to ensure about 220mm.](/images/tokyo/edogawa/f626cbf15.gif) [Floor slab thickness] As the weight floor impact sound measures, Concrete slab thickness between the dwelling unit is to enhance the performance to ensure about 220mm. ![Building structure. [Crime prevention laminated glass] At the bottom FIX window of the shared corridor side of the entire dwelling unit is, Use the security laminated glass. Sandwiched between two glass special intermediate film (film) will exert an effect on the anti-intrusion by the glass breaking. Also, Because the risk of scattering and falling of the glass less also has excellent safety. (Please ask the attendant for more information)](/images/tokyo/edogawa/f626cbf17.gif) [Crime prevention laminated glass] At the bottom FIX window of the shared corridor side of the entire dwelling unit is, Use the security laminated glass. Sandwiched between two glass special intermediate film (film) will exert an effect on the anti-intrusion by the glass breaking. Also, Because the risk of scattering and falling of the glass less also has excellent safety. (Please ask the attendant for more information) ![Building structure. [Tokyo apartment environmental performance display] Based on the efforts of the building environment plan that building owners will be submitted to the Tokyo Metropolitan Government, 5 will be evaluated in three stages for items. ※ For more information see "Housing term large Dictionary"](/images/tokyo/edogawa/f626cbf01.gif) [Tokyo apartment environmental performance display] Based on the efforts of the building environment plan that building owners will be submitted to the Tokyo Metropolitan Government, 5 will be evaluated in three stages for items. ※ For more information see "Housing term large Dictionary" ![Building structure. [Housing Performance Indication System] The third-party organization that has received the registration of the Minister of Land, Infrastructure and Transport, It is a system to perform the objective evaluation about the quality of the dwelling. <CRYSTAL MARKS (Crystal Marks)> all households already acquired in design. Also, All houses are to be acquired also in the construction. ※ For more information see "Housing term large Dictionary"](/images/tokyo/edogawa/f626cbf16.gif) [Housing Performance Indication System] The third-party organization that has received the registration of the Minister of Land, Infrastructure and Transport, It is a system to perform the objective evaluation about the quality of the dwelling. <CRYSTAL MARKS (Crystal Marks)> all households already acquired in design. Also, All houses are to be acquired also in the construction. ※ For more information see "Housing term large Dictionary" Other![Other. [Eco Jaws] Effectively make the hot water and then re-use the exhaust heat at the time of gas burned in the secondary heat exchanger, It supports energy saving and cost saving.](/images/tokyo/edogawa/f626cbf19.gif) [Eco Jaws] Effectively make the hot water and then re-use the exhaust heat at the time of gas burned in the secondary heat exchanger, It supports energy saving and cost saving. ![Other. [SUISUI Lite-Plus (Sui Sui light plus)] It draws the Internet dedicated lines due to optical fiber to apartment, Always-on connection to the residents ・ We provide the Internet service of high-speed line use. Internet service providers, Sumitomo Realty & Development will be building Service Co., Ltd.. ※ It is readily available from tenants on the day. ※ This service is an all households collective contract, You can not door-to-door cancellation. (Use fee is included in the administrative expenses)](/images/tokyo/edogawa/f626cbf20.gif) [SUISUI Lite-Plus (Sui Sui light plus)] It draws the Internet dedicated lines due to optical fiber to apartment, Always-on connection to the residents ・ We provide the Internet service of high-speed line use. Internet service providers, Sumitomo Realty & Development will be building Service Co., Ltd.. ※ It is readily available from tenants on the day. ※ This service is an all households collective contract, You can not door-to-door cancellation. (Use fee is included in the administrative expenses) ![Other. [Delivery Box (with arrival display function)] The luggage that came in during the absence, Others can be received at any time 24 hours, Request of dispatch and cleaning of home delivery products can be done. Home delivery products shipping fee ・ Cleaning fee is also possible to settle with a credit card. Also, Luggage that came in during the absence can be confirmed by the arrival of goods displayed on the intercom base unit in the dwelling unit. ※ Same specifications](/images/tokyo/edogawa/f626cbf18.jpg) [Delivery Box (with arrival display function)] The luggage that came in during the absence, Others can be received at any time 24 hours, Request of dispatch and cleaning of home delivery products can be done. Home delivery products shipping fee ・ Cleaning fee is also possible to settle with a credit card. Also, Luggage that came in during the absence can be confirmed by the arrival of goods displayed on the intercom base unit in the dwelling unit. ※ Same specifications Surrounding environment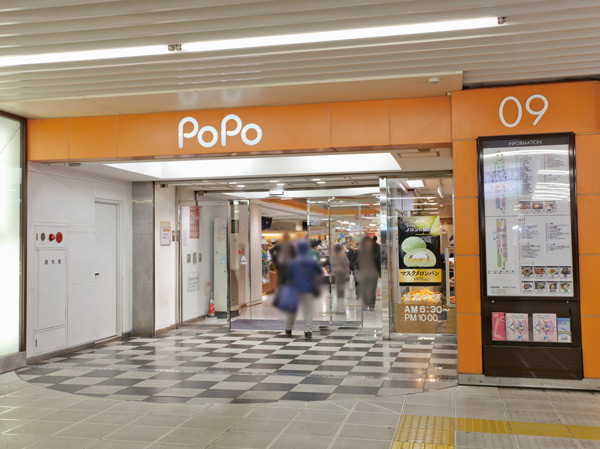 Koiwa PoPo (about 60m / 1-minute walk) 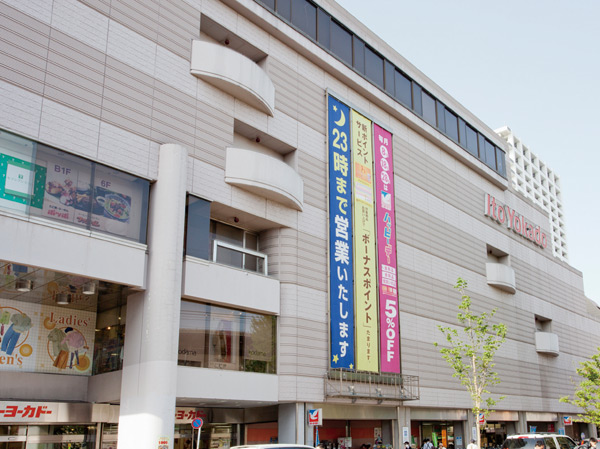 Ito-Yokado Koiwa store (about 200m / A 3-minute walk) 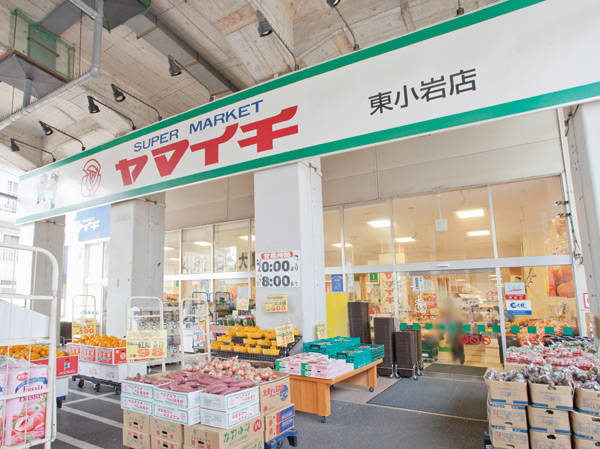 Yamaichi Higashikoiwa store (about 270m / 4-minute walk) 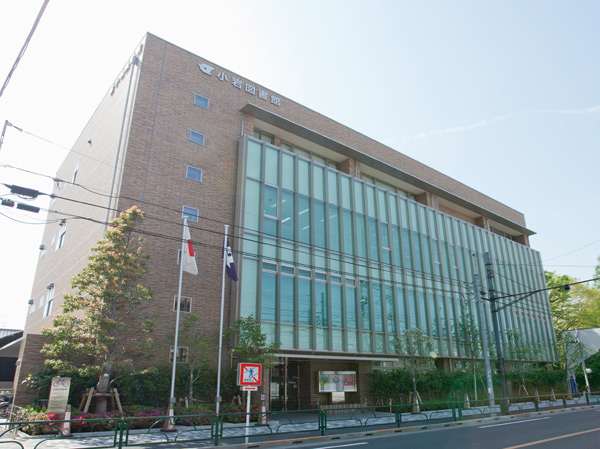 Koiwa library (about 830m / 11-minute walk) 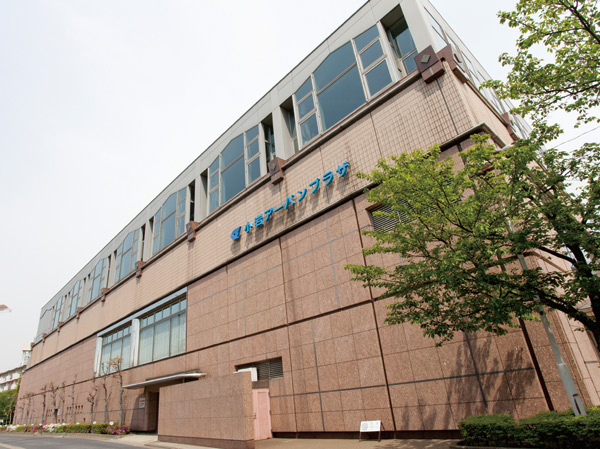 Koiwa Urban Plaza (about 850m / 11-minute walk) 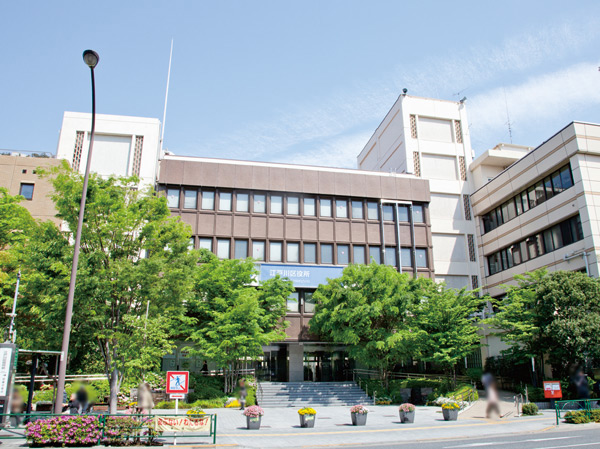 Edogawa ward office (about 3530m / Walk 45 minutes / Bicycle about 18 minutes) 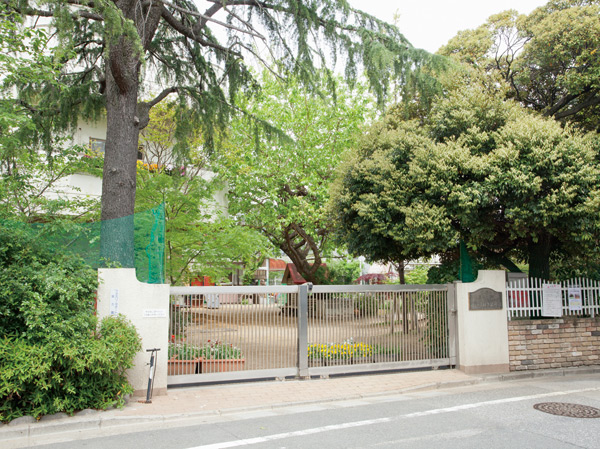 Edogawa Futaba kindergarten (about 510m / 7-minute walk) 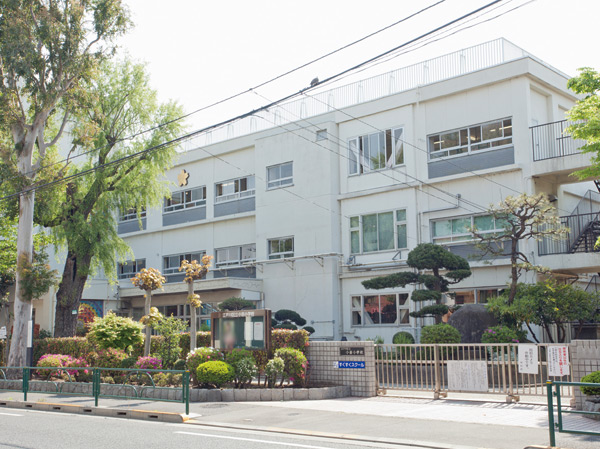 Koiwa elementary school (about 900m / A 12-minute walk) 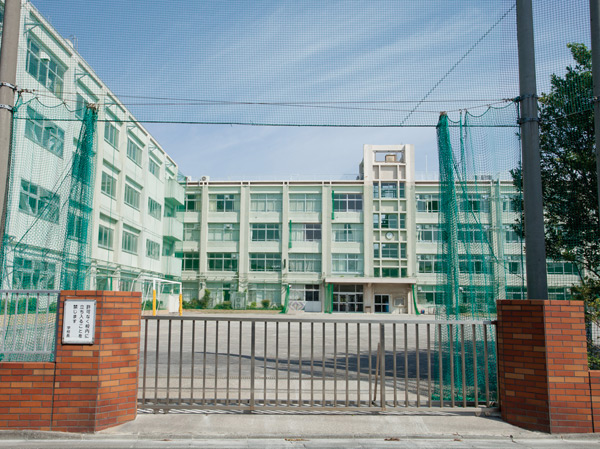 Koiwa first junior high school (about 1020m / Walk 13 minutes) 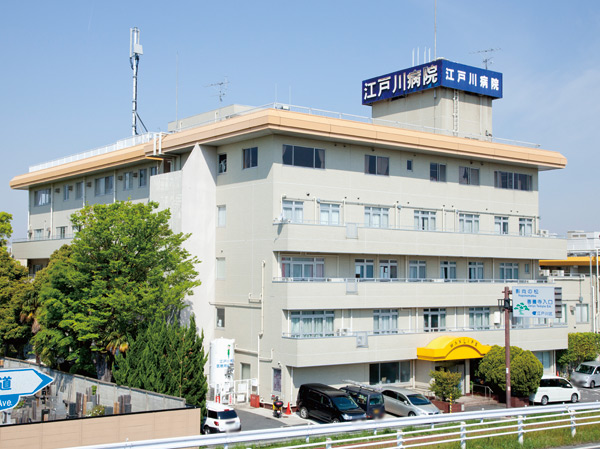 Edogawa Hospital (about 1220m / Walk 16 minutes / Bike about 7 minutes) 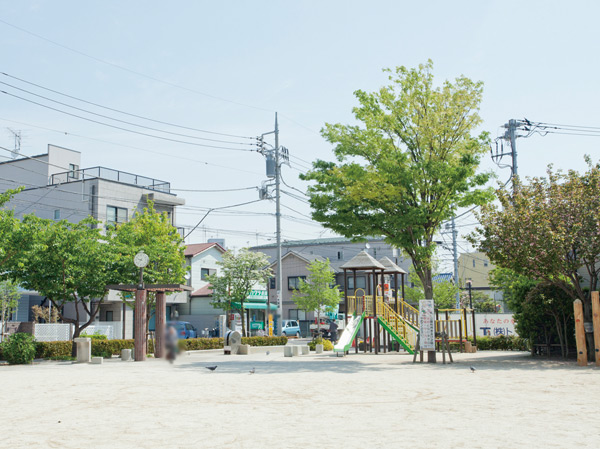 Duck Square (about 450m / 6-minute walk) 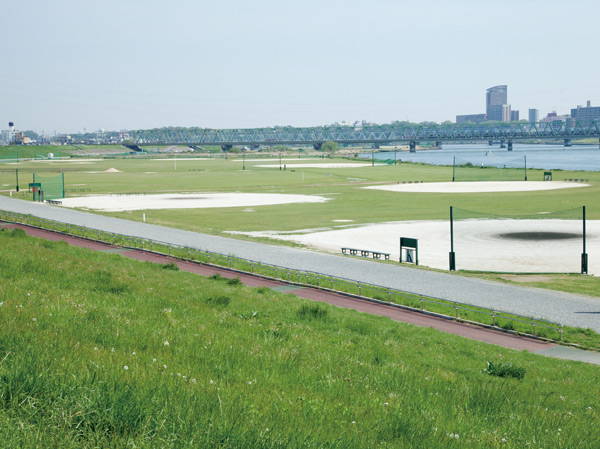 Edogawa riverbed Koiwa green space (about 1420m / 18 mins / Bicycle about 8 minutes) Floor: 3LD ・ K + N (storeroom) + 2WIC (walk-in closet), the occupied area: 70.95 sq m, Price: TBD 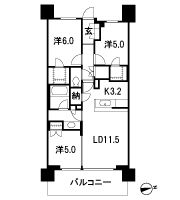 Location | ||||||||||||||||||||||||||||||||||||||||||||||||||||||||||||||||||||||||||||||||||||||||||||||||||||||||||||