Investing in Japanese real estate
2015July
39,480,000 yen ~ 63,880,000 yen, 2LDK + S (storeroom) ~ 4LDK, 65.79 sq m ~ 88.58 sq m
New Apartments » Kanto » Tokyo » Edogawa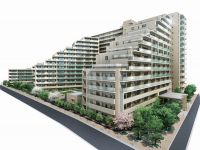 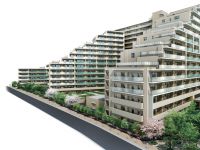
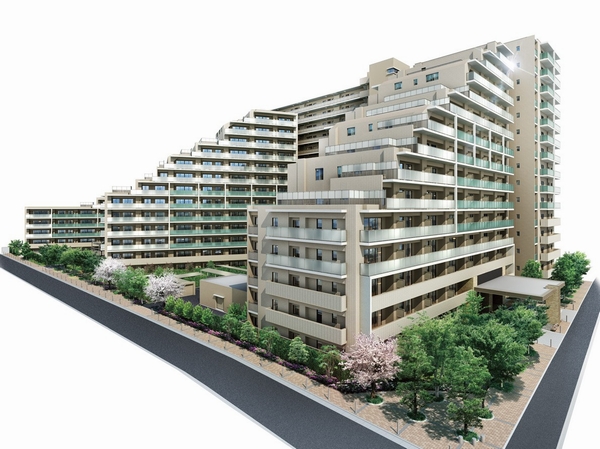 Exterior - Rendering: Rendering of the web is one that caused draw based on the drawings of the design stage, In fact and it may be slightly different. Also, Particular season planting, etc., Those drawn on the assumption the state at the time of your move does not have a 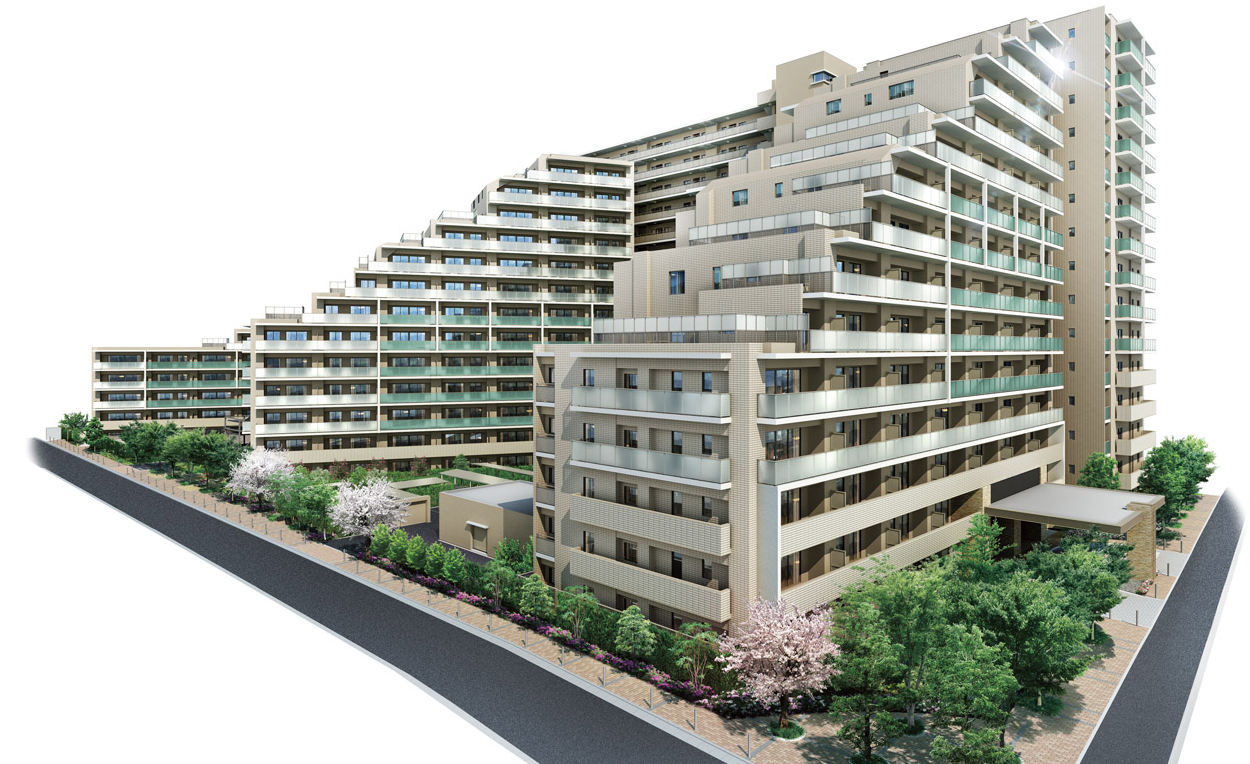 Exterior - Rendering ※ 1: New condominium since January 1993 Edogawa whereabouts, Within a 10-minute walk station, Total units 450 units or more (March 2013 currently / MRC survey) 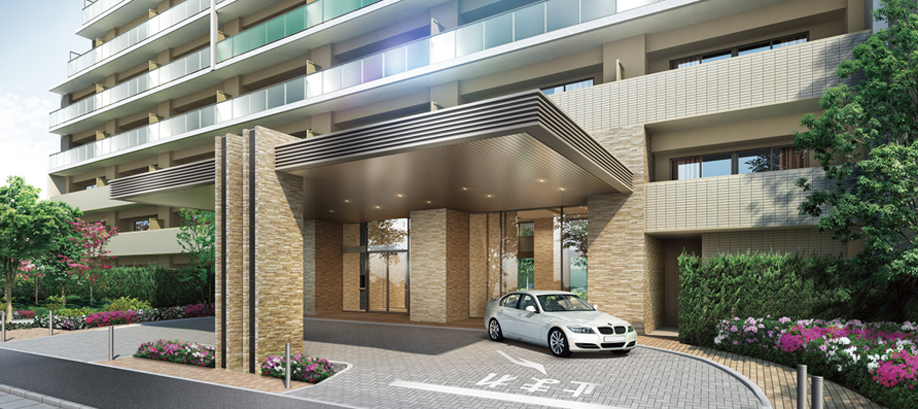 Grand Entrance (driveway) Rendering 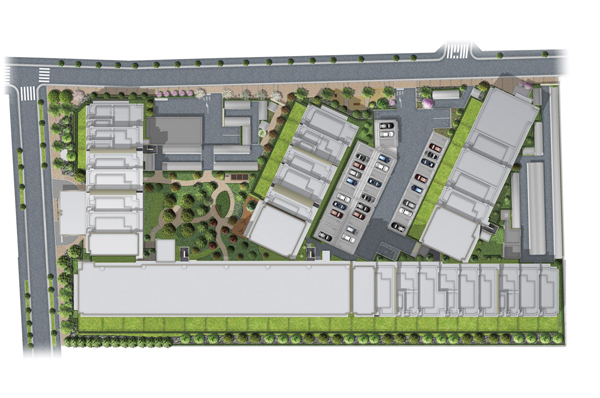 Site placement illustrations (for those of the design stage, You may be subject to change)  Beautiful green spreads season Forest (Rendering) 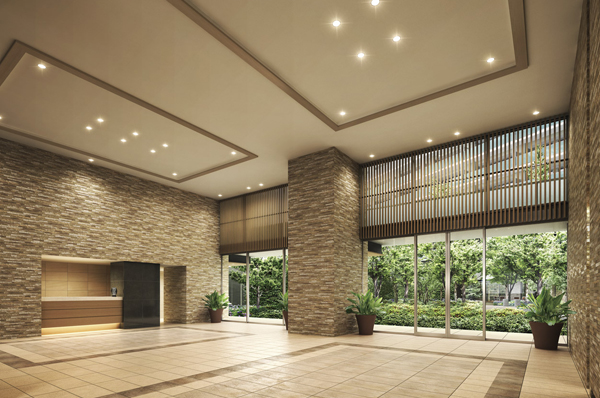 It spreads the green season Forest in Grand Entrance (Rendering) glass wall over 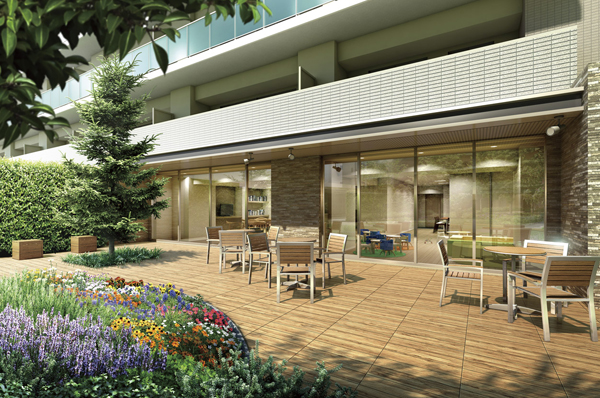 Pleasant terrace overlooking the season terrace (Rendering) season Forest 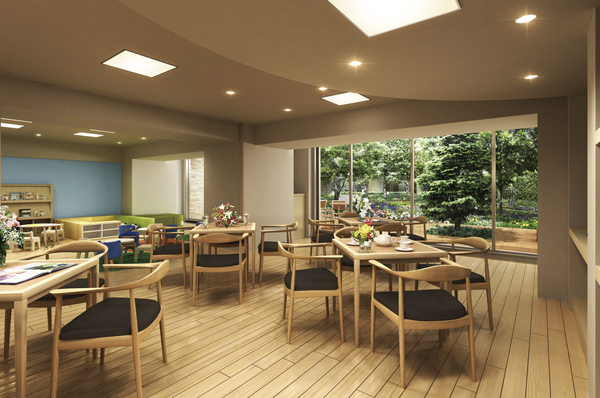 Party Room (Rendering) Resident Place Nishikasai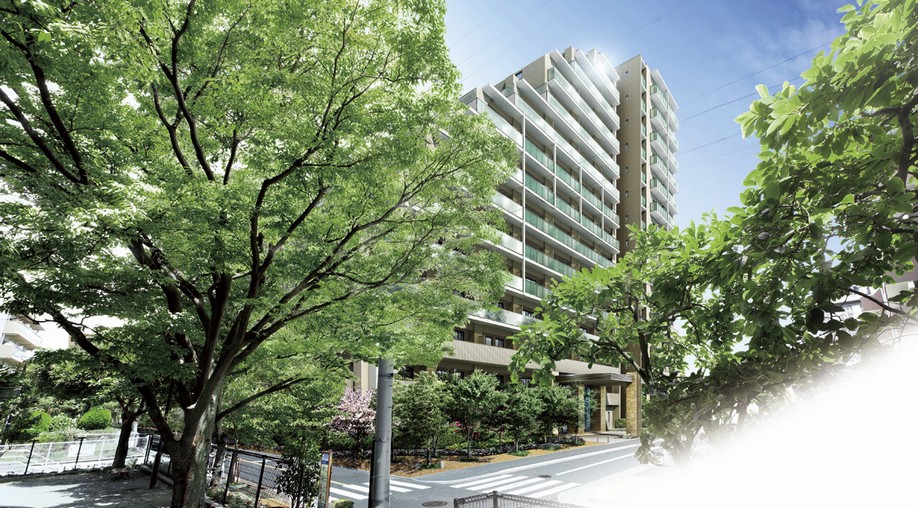 (living ・ kitchen ・ bath ・ bathroom ・ toilet ・ balcony ・ terrace ・ Private garden ・ Storage, etc.) 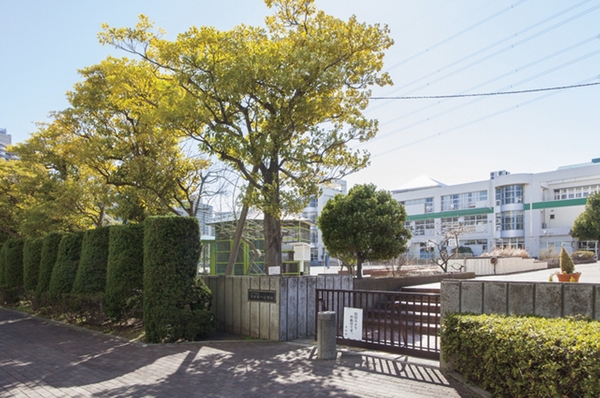 Municipal freshening first elementary school (a 9-minute walk ・ About 660m). Elementary school there in the familiar is peace of mind 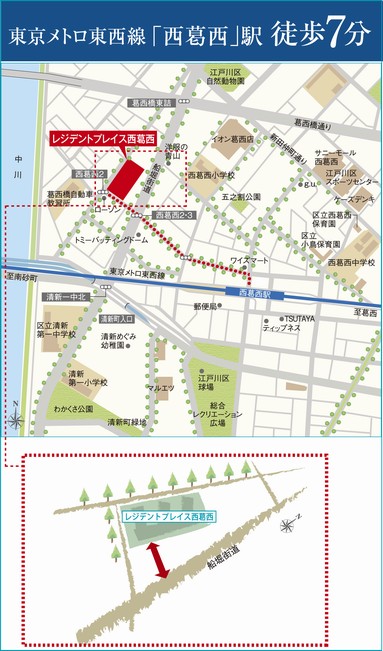 Local guide map 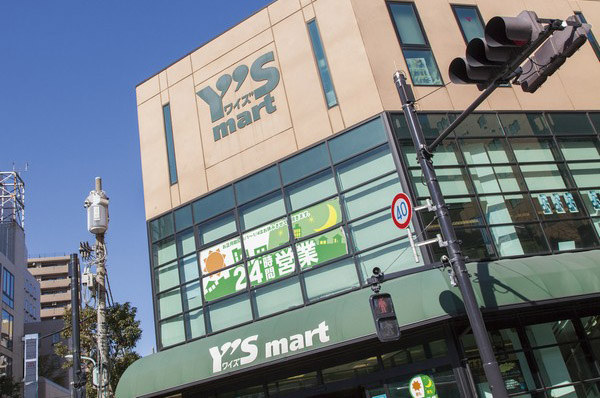 Waizumato Nishikasai store (7 min walk / About 490m) (6 May 2012 shooting). There in front of the station, Available for commuting and going out the way home 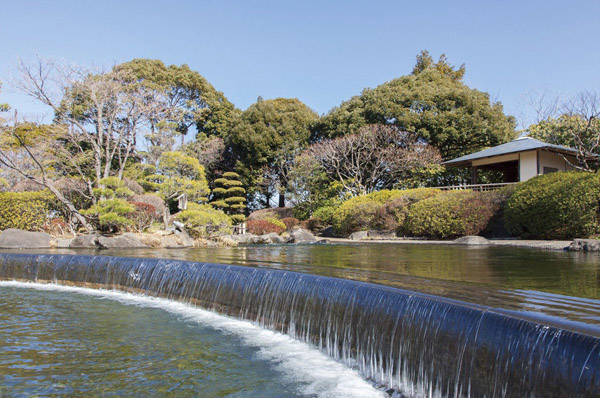 Row boat park (8-minute walk / About 640m) (6 May 2012 shooting). Edogawa Natural Zoo (11 minutes' walk / The hotel has about 840m), Children you're carefree play environment 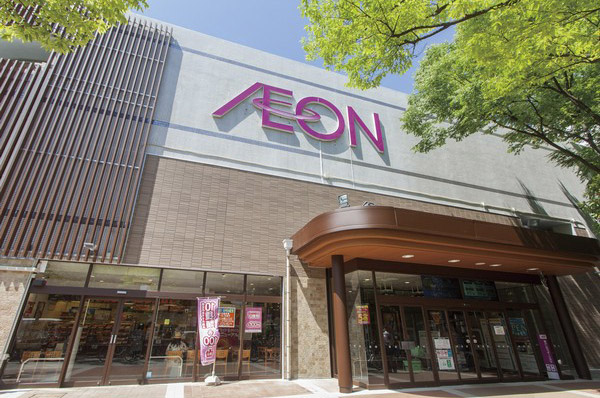 Ion Kasai shop (6-minute walk / About 470m) (6 May 2012 shooting) for operating food floor until 11 pm, Do not mind slow  Apartment construction NO.1 companies, With the construction results of about 54 million units (2013 September 30), Haseko (logo) 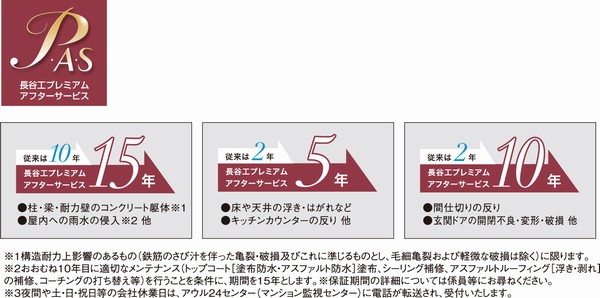 Haseko premium after-sales service (conceptual diagram) 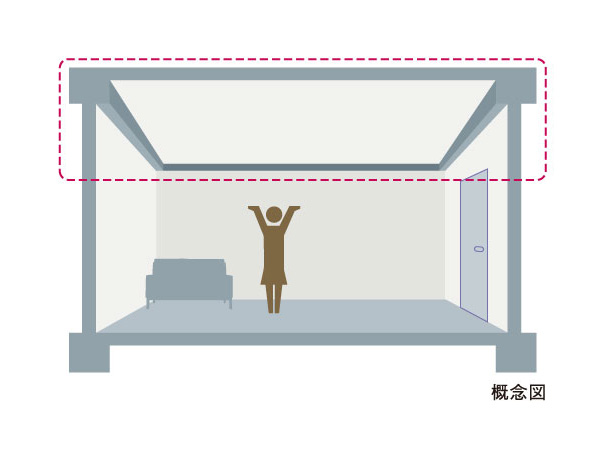 Adopt the method to realize the Anne Void Slab construction method (conceptual diagram) relaxed living space Kitchen![Kitchen. [Disposer] As it is grinding process the garbage. Convenient and hygienic disposal. Low noise, Low vibration, There are a variety of benefits, such as "not able to put after". (Conceptual diagram)](/images/tokyo/edogawa/dd392de01.jpg) [Disposer] As it is grinding process the garbage. Convenient and hygienic disposal. Low noise, Low vibration, There are a variety of benefits, such as "not able to put after". (Conceptual diagram) ![Kitchen. [Low noise sink] By affixing the material to reduce the vibration on the back of the sink, Annoying water is adopted to suppress low-noise sink it sound. (Photo of the following publication model Room A3 type ※ Including some paid options. Also, furniture ・ Furniture ・ Options, etc. are not included in the sale price. / August 2013 shooting)](/images/tokyo/edogawa/dd392de02.jpg) [Low noise sink] By affixing the material to reduce the vibration on the back of the sink, Annoying water is adopted to suppress low-noise sink it sound. (Photo of the following publication model Room A3 type ※ Including some paid options. Also, furniture ・ Furniture ・ Options, etc. are not included in the sale price. / August 2013 shooting) ![Kitchen. [Water purifier integrated shower faucet] shower, Raw water, Adopt the shower faucet to choose a water purification. Pull the head you can also clean the sink.](/images/tokyo/edogawa/dd392de03.jpg) [Water purifier integrated shower faucet] shower, Raw water, Adopt the shower faucet to choose a water purification. Pull the head you can also clean the sink. ![Kitchen. [Glass top stove] Stove that can be efficiently dishes in a three-necked is, Adopt a ceramic glass. Strongly to heat and shock, Care is easy to immediately wipe lighter dirt.](/images/tokyo/edogawa/dd392de04.jpg) [Glass top stove] Stove that can be efficiently dishes in a three-necked is, Adopt a ceramic glass. Strongly to heat and shock, Care is easy to immediately wipe lighter dirt. ![Kitchen. [Range hood (rectification Backed)] It has adopted a range hood of the stylish design. Increase the suction effect, It is a simple rectification with a plate of care.](/images/tokyo/edogawa/dd392de05.jpg) [Range hood (rectification Backed)] It has adopted a range hood of the stylish design. Increase the suction effect, It is a simple rectification with a plate of care. ![Kitchen. [Slide storage (with Bull motion function)] Adopt a slide storage that can be used in a drawer as far as it will go. Easy in and out, such as kitchen tools and pan and ingredients is, Organize in the storage can be easier. ※ Under the sink, except](/images/tokyo/edogawa/dd392de06.jpg) [Slide storage (with Bull motion function)] Adopt a slide storage that can be used in a drawer as far as it will go. Easy in and out, such as kitchen tools and pan and ingredients is, Organize in the storage can be easier. ※ Under the sink, except Bathing-wash room![Bathing-wash room. [Powder Room] It was born from a woman's voice, Wide dresser that can be used side-by-side in the parent and child. Out is Ya smooth open shelf, Large drawer that can be used in two-stage, Adopted as the large and clean one side mirror.](/images/tokyo/edogawa/dd392de07.jpg) [Powder Room] It was born from a woman's voice, Wide dresser that can be used side-by-side in the parent and child. Out is Ya smooth open shelf, Large drawer that can be used in two-stage, Adopted as the large and clean one side mirror. ![Bathing-wash room. [Mirror became mirror cabinet and close with depth] Since the mirror is close making it easier to also make. Mirror cabinet with depth can be stored tissue box.](/images/tokyo/edogawa/dd392de08.jpg) [Mirror became mirror cabinet and close with depth] Since the mirror is close making it easier to also make. Mirror cabinet with depth can be stored tissue box. ![Bathing-wash room. [Wash bowl of DuPont Corian] Wash bowl, It has adopted an artificial marble representation of a natural texture in friendly texture. You can use comfortably because the durability is high and your easy-care.](/images/tokyo/edogawa/dd392de09.jpg) [Wash bowl of DuPont Corian] Wash bowl, It has adopted an artificial marble representation of a natural texture in friendly texture. You can use comfortably because the durability is high and your easy-care. ![Bathing-wash room. [Bathroom] To produce a refresh of the time, Bathroom comfort and high functionality shines. Hot water filling and Reheating capable full Otobasu Ya at a set temperature which is set in advance, Equipped with a bathroom ventilation heating dryer of gas hot-water.](/images/tokyo/edogawa/dd392de10.jpg) [Bathroom] To produce a refresh of the time, Bathroom comfort and high functionality shines. Hot water filling and Reheating capable full Otobasu Ya at a set temperature which is set in advance, Equipped with a bathroom ventilation heating dryer of gas hot-water. ![Bathing-wash room. [Thermos bathtub] Since only about 2.5 ℃ for 4 hours it does not decrease the water temperature, It is suitable for use with hot water boiled night to wash in the morning. ※ Temperature changes, TOTO is the value at the assumed conditions of use. The value will vary depending on the installation environment and conditions of use.](/images/tokyo/edogawa/dd392de11.jpg) [Thermos bathtub] Since only about 2.5 ℃ for 4 hours it does not decrease the water temperature, It is suitable for use with hot water boiled night to wash in the morning. ※ Temperature changes, TOTO is the value at the assumed conditions of use. The value will vary depending on the installation environment and conditions of use. ![Bathing-wash room. [Air-in shower] To include the air to water, Increase the size of the every grain. About 35% when compared to the traditional shower has been achieved (TOTO product ratio) water-saving while pleasant bathing comfort.](/images/tokyo/edogawa/dd392de12.jpg) [Air-in shower] To include the air to water, Increase the size of the every grain. About 35% when compared to the traditional shower has been achieved (TOTO product ratio) water-saving while pleasant bathing comfort. Other![Other. [Water-saving toilet] While increasing the cleaning ability with the momentum of the water, Achieve a water-saving. Eliminating the waste of your water, You save wisely. (Conceptual diagram)](/images/tokyo/edogawa/dd392de13.jpg) [Water-saving toilet] While increasing the cleaning ability with the momentum of the water, Achieve a water-saving. Eliminating the waste of your water, You save wisely. (Conceptual diagram) ![Other. [Warm water washing toilet seat] In hot water cleaning function, Including the power deodorizing function, To clean and use of the toilet, such as the ability to clean the deodorizing filter without removing the body, It will be more comfortable.](/images/tokyo/edogawa/dd392de14.jpg) [Warm water washing toilet seat] In hot water cleaning function, Including the power deodorizing function, To clean and use of the toilet, such as the ability to clean the deodorizing filter without removing the body, It will be more comfortable. 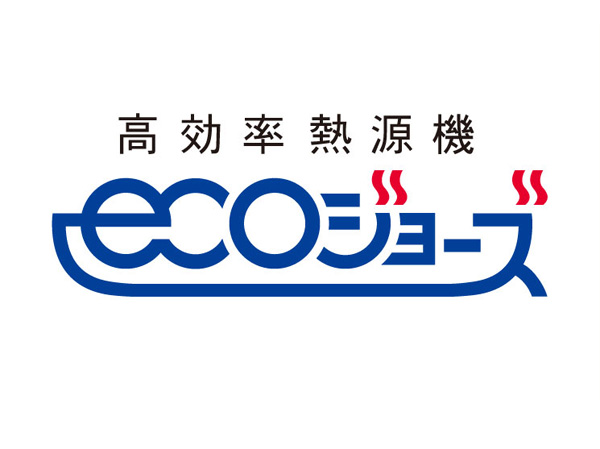 (Shared facilities ・ Common utility ・ Pet facility ・ Variety of services ・ Security ・ Earthquake countermeasures ・ Disaster-prevention measures ・ Building structure ・ Such as the characteristics of the building) Shared facilities![Shared facilities. [appearance] From the front of the station commercial area, Realize the approach that you can comfortably move in a flat way. Also, Planning areas, Because of the Funabori not facing the highway location, It is possible to escape the hustle and bustle of the main road, Itoname a calm life in the quiet. (Rendering ※ Which was raised to draw based on the drawings of the design stage, In fact and it may be slightly different. Also, Planting a particular season ・ Those drawn on the assumption the state at the time of your move does not have a. )](/images/tokyo/edogawa/dd392df05.jpg) [appearance] From the front of the station commercial area, Realize the approach that you can comfortably move in a flat way. Also, Planning areas, Because of the Funabori not facing the highway location, It is possible to escape the hustle and bustle of the main road, Itoname a calm life in the quiet. (Rendering ※ Which was raised to draw based on the drawings of the design stage, In fact and it may be slightly different. Also, Planting a particular season ・ Those drawn on the assumption the state at the time of your move does not have a. ) ![Shared facilities. [Entrance (driveway)] Eaves of the depth of about 9m, Skin of quartz rock controversial magnificent impression cracking, Approach in which a carriage porch. The driveway that can be used gracefully even when a lot of the day and luggage rain, It will produce the moments to live promote Trades. (Rendering ※ Which was raised to draw based on the drawings of the design stage, In fact and it may be slightly different. Also, Planting a particular season ・ Those drawn on the assumption the state at the time of your move does not have a. )](/images/tokyo/edogawa/dd392df06.jpg) [Entrance (driveway)] Eaves of the depth of about 9m, Skin of quartz rock controversial magnificent impression cracking, Approach in which a carriage porch. The driveway that can be used gracefully even when a lot of the day and luggage rain, It will produce the moments to live promote Trades. (Rendering ※ Which was raised to draw based on the drawings of the design stage, In fact and it may be slightly different. Also, Planting a particular season ・ Those drawn on the assumption the state at the time of your move does not have a. ) ![Shared facilities. [Season Forest] Trees to symbolize the "season Forest" is, Six of Katsura tree. Enjoy coloring up autumn leaves from the fresh green, It drifts fresh green scent of. At the bottom of the trees, Tree-shaded terrace are available. Guests can indulge in the joy that melt together with their own way to clear natural. (Rendering ※ Which was raised to draw based on the drawings of the design stage, In fact and it may be slightly different. Also, Planting a particular season ・ Those drawn on the assumption the state at the time of your move does not have a. )](/images/tokyo/edogawa/dd392df07.jpg) [Season Forest] Trees to symbolize the "season Forest" is, Six of Katsura tree. Enjoy coloring up autumn leaves from the fresh green, It drifts fresh green scent of. At the bottom of the trees, Tree-shaded terrace are available. Guests can indulge in the joy that melt together with their own way to clear natural. (Rendering ※ Which was raised to draw based on the drawings of the design stage, In fact and it may be slightly different. Also, Planting a particular season ・ Those drawn on the assumption the state at the time of your move does not have a. ) ![Shared facilities. [Grand Entrance] Stepping into the entrance, Spread the grand hall of the two-layer blow-by to switch the atmosphere of the space vividly. Of waiting in the hall behind the, I want a glass wall over full of open feeling beautiful green landscape of the "season Forest". (Rendering ※ Which was raised to draw based on the drawings of the design stage, In fact and it may be slightly different. Also, Planting a particular season ・ Those drawn on the assumption the state at the time of your move does not have a. )](/images/tokyo/edogawa/dd392df08.jpg) [Grand Entrance] Stepping into the entrance, Spread the grand hall of the two-layer blow-by to switch the atmosphere of the space vividly. Of waiting in the hall behind the, I want a glass wall over full of open feeling beautiful green landscape of the "season Forest". (Rendering ※ Which was raised to draw based on the drawings of the design stage, In fact and it may be slightly different. Also, Planting a particular season ・ Those drawn on the assumption the state at the time of your move does not have a. ) ![Shared facilities. [Season Terrace] Because the locations to use with everyone, Installation shared facilities in a place full of open feeling overlooking the "season Forest". Also pursuing a shared facility development that can enjoy the nature wherever you are. (Rendering ※ Which was raised to draw based on the drawings of the design stage, In fact and it may be slightly different. Also, Planting a particular season ・ Those drawn on the assumption the state at the time of your move does not have a. )](/images/tokyo/edogawa/dd392df09.jpg) [Season Terrace] Because the locations to use with everyone, Installation shared facilities in a place full of open feeling overlooking the "season Forest". Also pursuing a shared facility development that can enjoy the nature wherever you are. (Rendering ※ Which was raised to draw based on the drawings of the design stage, In fact and it may be slightly different. Also, Planting a particular season ・ Those drawn on the assumption the state at the time of your move does not have a. ) ![Shared facilities. [Party Room] Was taking advantage of the economies of scale of the total number of units 459 House, Fulfilling shared facilities are also available in the apartment. "Library Room", "Kids Room", Achieve a space where you can enjoy a variety of generation, such as "Party Room". (Rendering ※ Which was raised to draw based on the drawings of the design stage, In fact and it may be slightly different. Also, Planting a particular season ・ Those drawn on the assumption the state at the time of your move does not have a. )](/images/tokyo/edogawa/dd392df10.jpg) [Party Room] Was taking advantage of the economies of scale of the total number of units 459 House, Fulfilling shared facilities are also available in the apartment. "Library Room", "Kids Room", Achieve a space where you can enjoy a variety of generation, such as "Party Room". (Rendering ※ Which was raised to draw based on the drawings of the design stage, In fact and it may be slightly different. Also, Planting a particular season ・ Those drawn on the assumption the state at the time of your move does not have a. ) Common utility![Common utility. [Car-sharing for 24 hours at any time Available] PC ・ At any time 24 hours a day, 365 days a year be booked on a mobile site. The shortest 30 minutes, It will be available in 15-minute increments. ※ The use requires the use fee and membership registration. It takes a separate IC card issuance fee. For more information, please contact the person in charge. ※ Car that sharing will be happy to use in the free on-site parking. (Conceptual diagram)](/images/tokyo/edogawa/dd392df01.jpg) [Car-sharing for 24 hours at any time Available] PC ・ At any time 24 hours a day, 365 days a year be booked on a mobile site. The shortest 30 minutes, It will be available in 15-minute increments. ※ The use requires the use fee and membership registration. It takes a separate IC card issuance fee. For more information, please contact the person in charge. ※ Car that sharing will be happy to use in the free on-site parking. (Conceptual diagram) ![Common utility. [Power collectively receiving system] Rather than contract in house-to-house power, Haseko Anessis and power companies have adopted a system of collectively receiving a low-cost high-voltage power by a contract of high-voltage power for the entire apartment. You can expect an effect to reduce the electricity tariff for each dwelling unit. (Conceptual diagram)](/images/tokyo/edogawa/dd392df03.jpg) [Power collectively receiving system] Rather than contract in house-to-house power, Haseko Anessis and power companies have adopted a system of collectively receiving a low-cost high-voltage power by a contract of high-voltage power for the entire apartment. You can expect an effect to reduce the electricity tariff for each dwelling unit. (Conceptual diagram) ![Common utility. [Peace of mind even when the unlikely event of a fire-prevention equipment] In order to ensure the emergency drinking water, Introduction generator with emergency drinking water generation system of the "WELL UP". Also, In the event of a disaster it can be used as a soup kitchen stove Ya "Kamado stool", Such as "emergency manhole toilet" has been prepared with a tent. (Same specifications)](/images/tokyo/edogawa/dd392df02.jpg) [Peace of mind even when the unlikely event of a fire-prevention equipment] In order to ensure the emergency drinking water, Introduction generator with emergency drinking water generation system of the "WELL UP". Also, In the event of a disaster it can be used as a soup kitchen stove Ya "Kamado stool", Such as "emergency manhole toilet" has been prepared with a tent. (Same specifications) Security![Security. [Shieru guard] Yamato Life next to the security company of the management company to provide "Shieru guard" is, The keys for each dwelling unit Shi entrusted with the responsibility, Crime prevention in each dwelling unit ・ It is the security system of a proprietary unit that performs the monitoring of disaster prevention. Fire alarm and emergency alarm, When a signal such as an intrusion alarm is alarm, Security company guards and emergency dispatch, And take corrective action, such as confirmation of the existence or nonexistence of the abnormality. Also contact the relevant organizations if necessary ・ Cooperation with, We will strive to prevent the damage from spreading. (Conceptual diagram)](/images/tokyo/edogawa/dd392df11.jpg) [Shieru guard] Yamato Life next to the security company of the management company to provide "Shieru guard" is, The keys for each dwelling unit Shi entrusted with the responsibility, Crime prevention in each dwelling unit ・ It is the security system of a proprietary unit that performs the monitoring of disaster prevention. Fire alarm and emergency alarm, When a signal such as an intrusion alarm is alarm, Security company guards and emergency dispatch, And take corrective action, such as confirmation of the existence or nonexistence of the abnormality. Also contact the relevant organizations if necessary ・ Cooperation with, We will strive to prevent the damage from spreading. (Conceptual diagram) ![Security. [Auto-lock system] When a visitor came to the entrance, Confirm the video and audio by intercom with color monitor in the living room, You can unlock the auto-lock. Residents can unlock the lock in only holding the front door key to be passed at the time of move into auto-lock operation panel of the entrance.](/images/tokyo/edogawa/dd392df12.jpg) [Auto-lock system] When a visitor came to the entrance, Confirm the video and audio by intercom with color monitor in the living room, You can unlock the auto-lock. Residents can unlock the lock in only holding the front door key to be passed at the time of move into auto-lock operation panel of the entrance. ![Security. [24-hour manned management] Introducing a manned management system of 24 hours a day, 365 days a year. During the day the management members and concierge, Also 24-hour security guards will respond quickly and appropriately. ※ For more information please contact the person in charge. (Conceptual diagram)](/images/tokyo/edogawa/dd392df13.jpg) [24-hour manned management] Introducing a manned management system of 24 hours a day, 365 days a year. During the day the management members and concierge, Also 24-hour security guards will respond quickly and appropriately. ※ For more information please contact the person in charge. (Conceptual diagram) ![Security. [Double Rock] Entrance door has adopted a double lock provided with a keyhole in two places, Attention to crime prevention. Also, Making it difficult to invasion by incorrect tablets are said to thumb once "security thumb", Prevent the modus operandi that break open the metal from the gap of the door has adopted a "sickle dead bolt lock.". (Same specifications)](/images/tokyo/edogawa/dd392df14.jpg) [Double Rock] Entrance door has adopted a double lock provided with a keyhole in two places, Attention to crime prevention. Also, Making it difficult to invasion by incorrect tablets are said to thumb once "security thumb", Prevent the modus operandi that break open the metal from the gap of the door has adopted a "sickle dead bolt lock.". (Same specifications) ![Security. [Intercom with color monitor] From the monitor in the dwelling unit, It can also be found in the video as well as voice the visitor, Adopt the intercom with a monitor in consideration for crime prevention. Since the hands-free you can respond quickly. ※ Video check visitors auto lock portion only. (Same specifications)](/images/tokyo/edogawa/dd392df15.jpg) [Intercom with color monitor] From the monitor in the dwelling unit, It can also be found in the video as well as voice the visitor, Adopt the intercom with a monitor in consideration for crime prevention. Since the hands-free you can respond quickly. ※ Video check visitors auto lock portion only. (Same specifications) ![Security. [Sash with security sensors] When the magnet sensor at the time of crime prevention set to sense the opening and closing of the front door and windows sounds alarm by intercom, Abnormal signal is sent to the security company. (Same specifications)](/images/tokyo/edogawa/dd392df16.jpg) [Sash with security sensors] When the magnet sensor at the time of crime prevention set to sense the opening and closing of the front door and windows sounds alarm by intercom, Abnormal signal is sent to the security company. (Same specifications) Building structure![Building structure. [Double floor ・ Double ceiling] Floor, Adopted double floor provided with an air layer between the slabs. Through a pipe into the double floor, There is also a benefit of ease in the future of reform. Double ceiling, By securing the space above the ceiling, Piping ・ Since the wiring can be processed not embedded in the concrete building frame, Reform has the benefit that it is easy to. (Except for some) ※ Of concrete slab figure there are some different points.](/images/tokyo/edogawa/dd392df17.jpg) [Double floor ・ Double ceiling] Floor, Adopted double floor provided with an air layer between the slabs. Through a pipe into the double floor, There is also a benefit of ease in the future of reform. Double ceiling, By securing the space above the ceiling, Piping ・ Since the wiring can be processed not embedded in the concrete building frame, Reform has the benefit that it is easy to. (Except for some) ※ Of concrete slab figure there are some different points. ![Building structure. [拡底 piling] By "拡底 earth drill method" has devoted a bearing pile. This construction method is, After drilling to support the ground, Which was spread a pile diameter of the tip support portion in a support layer, It can be a more stable pile. (Conceptual diagram)](/images/tokyo/edogawa/dd392df20.jpg) [拡底 piling] By "拡底 earth drill method" has devoted a bearing pile. This construction method is, After drilling to support the ground, Which was spread a pile diameter of the tip support portion in a support layer, It can be a more stable pile. (Conceptual diagram) ![Building structure. [Adopt a housing performance indication system to all households] Housing Performance Indication System of goods 確法 is, That third-party organization registered in the Ministry of Land, Infrastructure and Transport to evaluate and check the building. Describing the grade of residential performance on the basis of this system "design Housing Performance Evaluation Report", It is scheduled to "construction Housing Performance Evaluation Report" is passed. ※ For more information see "Housing term large Dictionary"](/images/tokyo/edogawa/dd392df19.jpg) [Adopt a housing performance indication system to all households] Housing Performance Indication System of goods 確法 is, That third-party organization registered in the Ministry of Land, Infrastructure and Transport to evaluate and check the building. Describing the grade of residential performance on the basis of this system "design Housing Performance Evaluation Report", It is scheduled to "construction Housing Performance Evaluation Report" is passed. ※ For more information see "Housing term large Dictionary" ![Building structure. [Tokyo apartment environmental performance display] Large newly built floor area 10,000 sq m more than by the Tokyo Metropolitan Government ・ System that indicates the environmental performance of the renovated apartment. For each item, such as "thermal insulation of the building," "equipment of energy conservation.", Displays by an asterisk () Rating. ※ For more information see "Housing term large Dictionary"](/images/tokyo/edogawa/dd392df04.jpg) [Tokyo apartment environmental performance display] Large newly built floor area 10,000 sq m more than by the Tokyo Metropolitan Government ・ System that indicates the environmental performance of the renovated apartment. For each item, such as "thermal insulation of the building," "equipment of energy conservation.", Displays by an asterisk () Rating. ※ For more information see "Housing term large Dictionary" Surrounding environment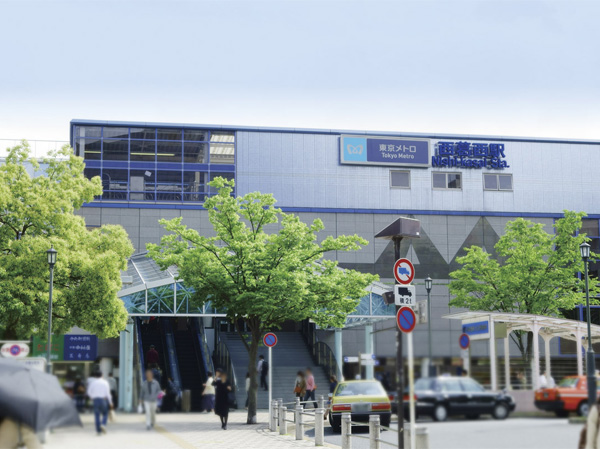 Nishikasai Station (7 min walk ・ About 560m) 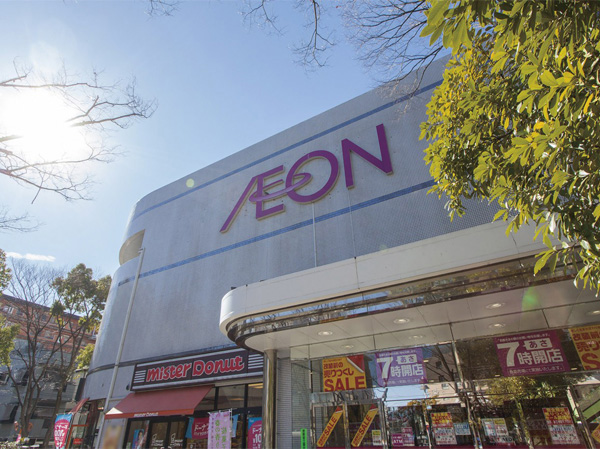 Ion Kasai shop (6-minute walk ・ About 470m) 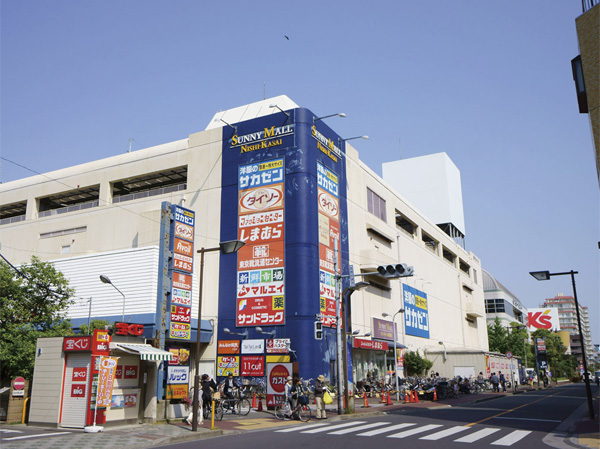 Sunny mall Nishikasai (a 12-minute walk ・ About 900m) 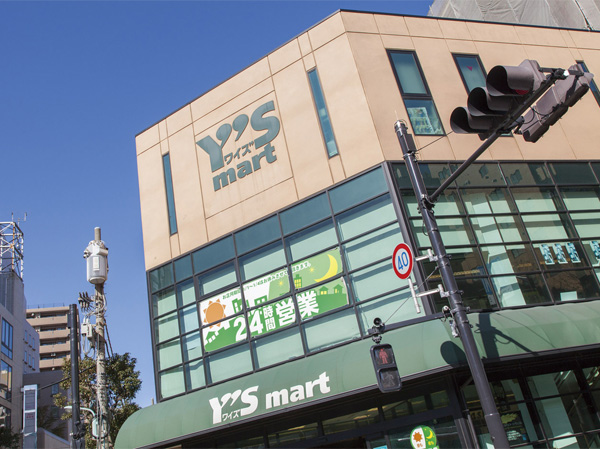 Waizumato Nishikasai store (7 min walk ・ About 490m) 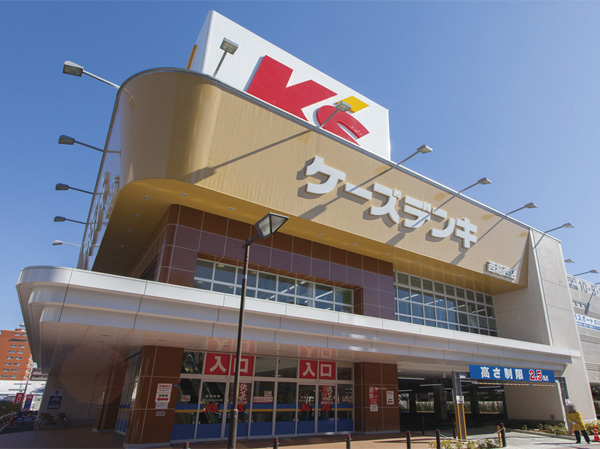 K's Denki Nishikasai store (14 mins ・ About 1060m) 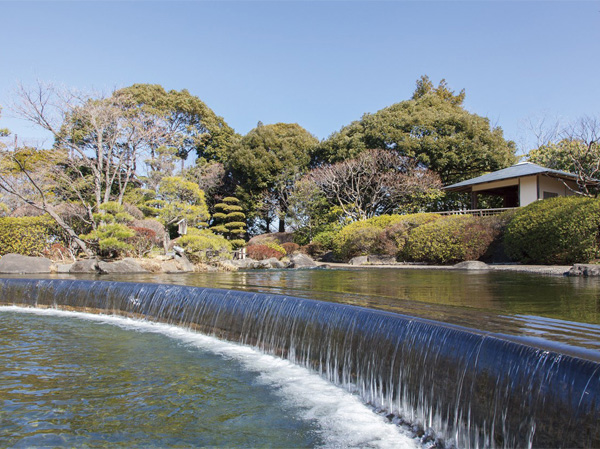 Row boat park (8-minute walk ・ About 640m) 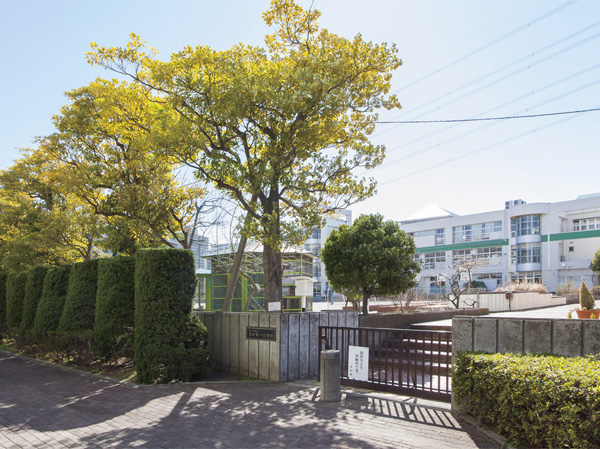 Freshening first elementary school (a 9-minute walk ・ About 660m) 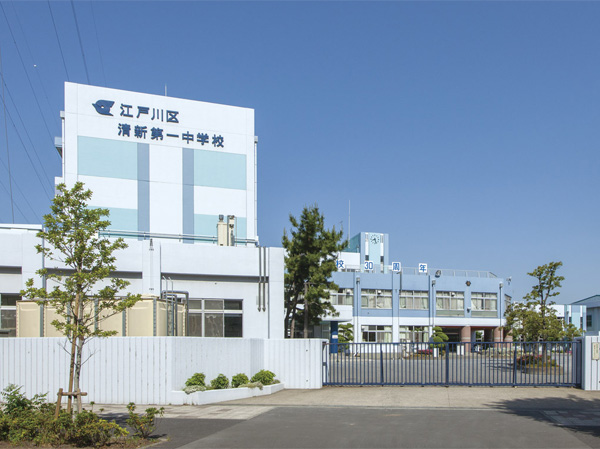 Freshening first junior high school (7 min walk ・ About 510m) 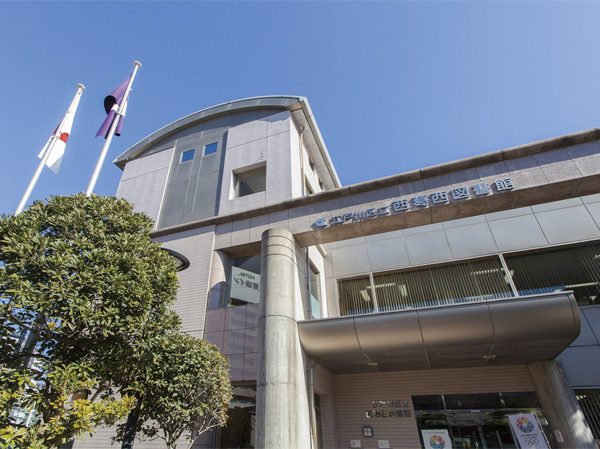 Nishikasai Library (walk 11 minutes ・ About 880m) 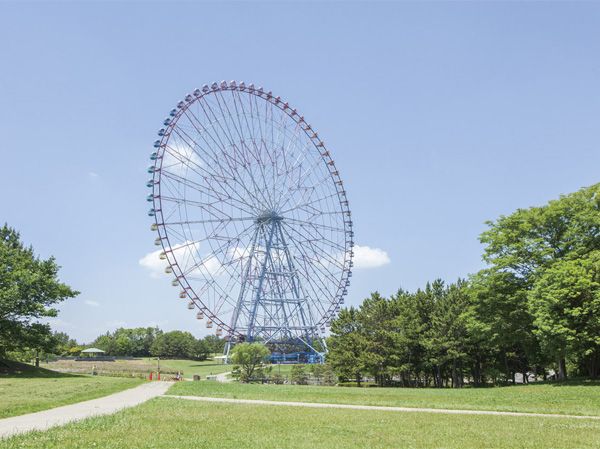 Kasai Seaside Park (car about 5 minutes ・ About 2940m) 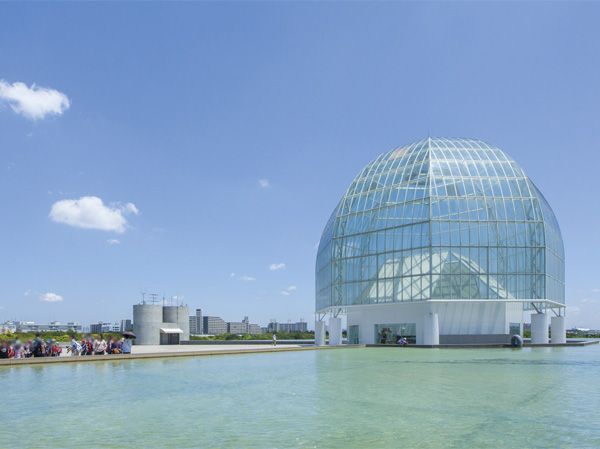 Tokyo Sea Life Park (car about 6 minutes ・ About 3780m) 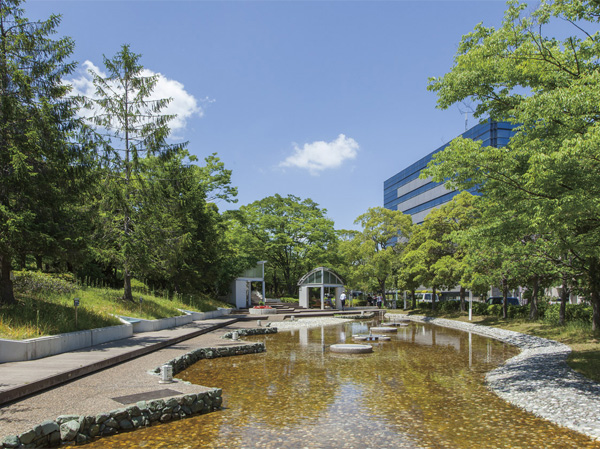 New Nagashima River Water Park (a 15-minute walk ・ About 1180m) Floor: 3LDK + N + 2WIC, occupied area: 75.67 sq m, Price: 52,980,000 yen, now on sale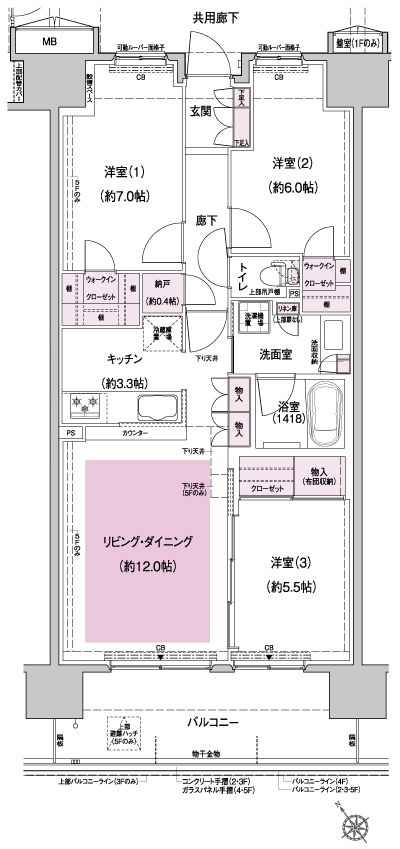 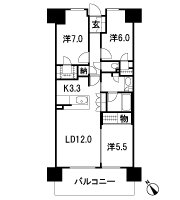 Floor: 3LDK + N + 2WIC, occupied area: 78.46 sq m, Price: 60,880,000 yen, now on sale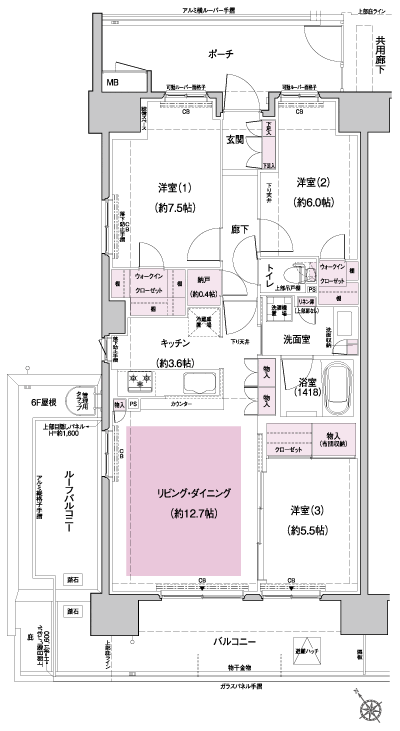 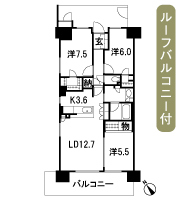 Floor: 3LDK + N + 2WIC, occupied area: 75.67 sq m, Price: 53,980,000 yen, now on sale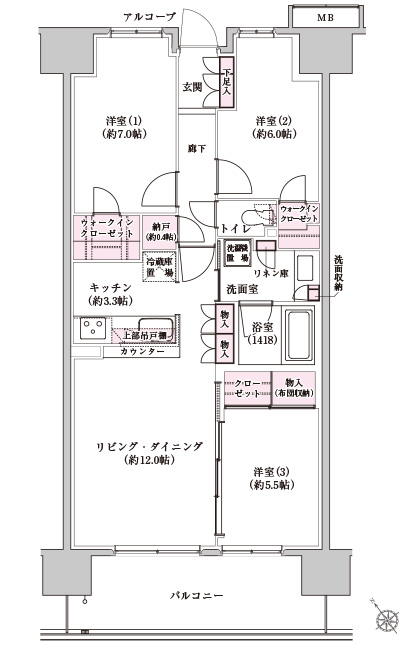 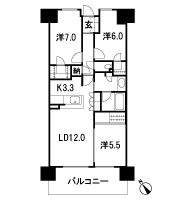 Floor: 3LDK + FC, the occupied area: 75.67 sq m, Price: 52,780,000 yen ・ 54,480,000 yen, now on sale 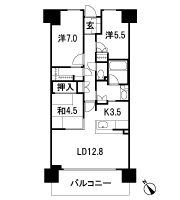 Floor: 3LDK + FC, the occupied area: 78.46 sq m, Price: 63,880,000 yen, now on sale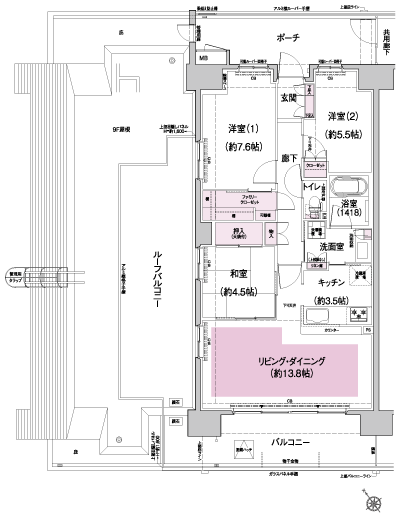 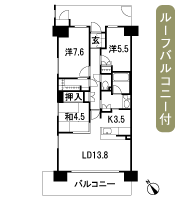 Floor: 3LDK + S / 4LDK, occupied area: 88.58 sq m, Price: 61,880,000 yen ・ 62,880,000 yen, now on sale 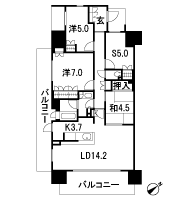 Floor: 2LDK + S + WIC / 3LDK + WIC, the occupied area: 68.83 sq m, Price: 44,980,000 yen ・ 47,680,000 yen, now on sale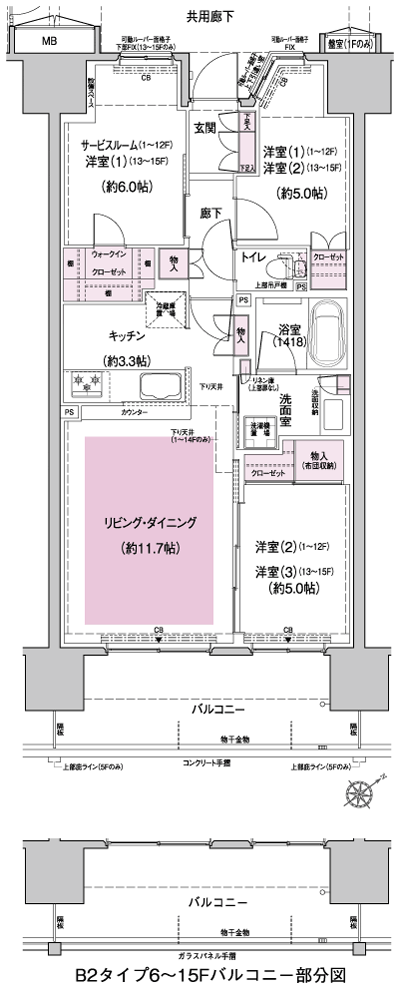 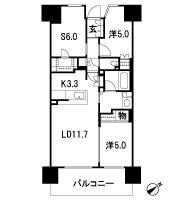 Floor: 3LDK + WIC, the occupied area: 68.58 sq m, Price: 45,880,000 yen ・ 49,680,000 yen, now on sale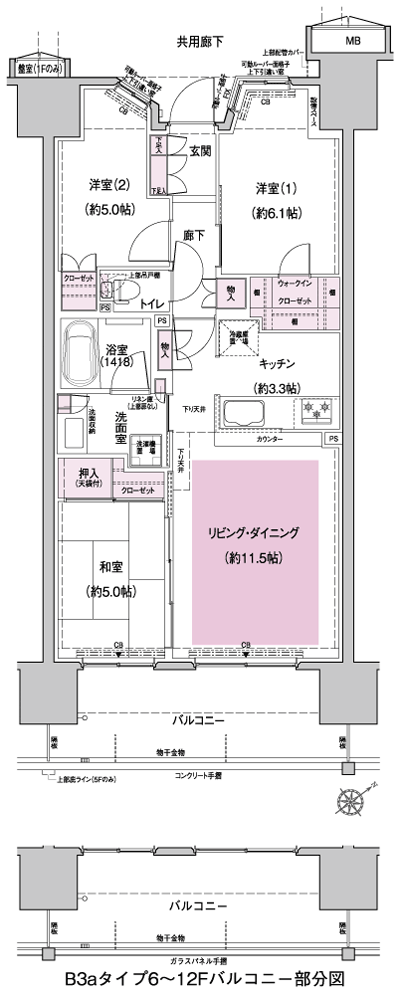 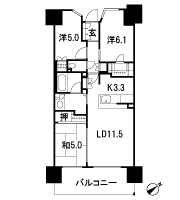 Floor: 3LDK + WIC, the occupied area: 73.64 sq m, Price: 48,880,000 yen ・ 54,480,000 yen, now on sale 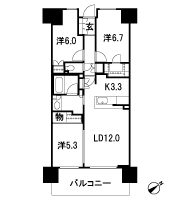 Floor: 3LDK + FC, the occupied area: 73.64 sq m, Price: 48,580,000 yen ・ 52,880,000 yen, now on sale 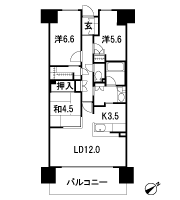 Floor: 3LDK + FC, the occupied area: 73.64 sq m, Price: 48,180,000 yen, now on sale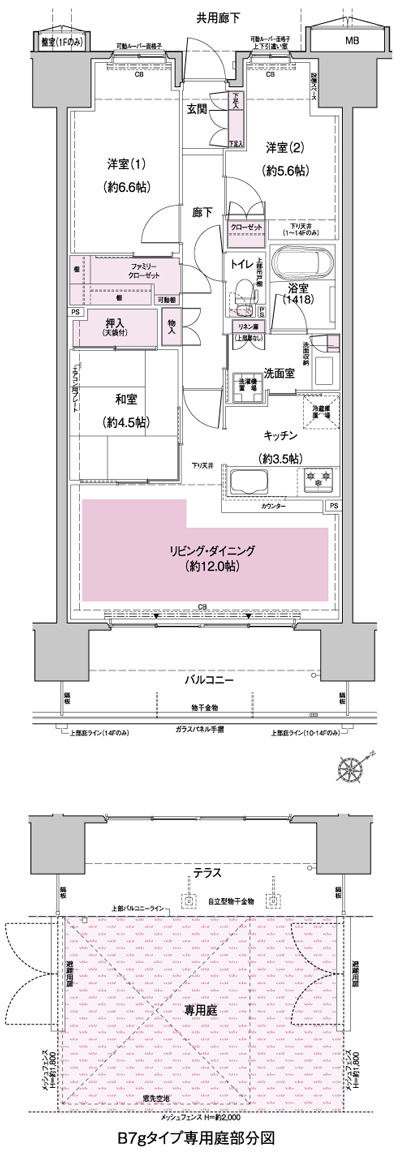 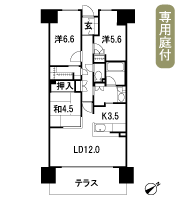 Floor: 3LDK + WIC, the occupied area: 73.64 sq m, Price: 49,980,000 yen ・ 53,780,000 yen, now on sale 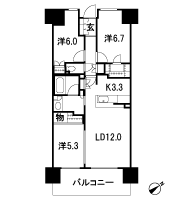 Floor: 3LDK + WIC, the occupied area: 71.26 sq m, Price: 47,680,000 yen ・ 51,380,000 yen, now on sale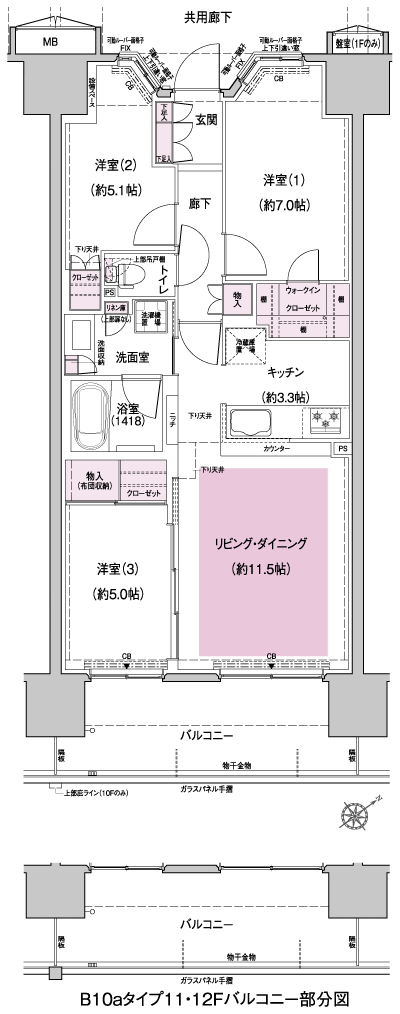 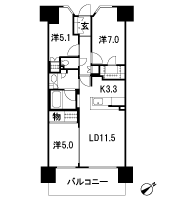 Floor: 3LDK, occupied area: 71.68 sq m, Price: 52,980,000 yen, now on sale 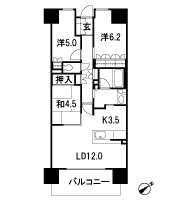 Floor: 3LDK, occupied area: 70.68 sq m, Price: 45,080,000 yen, now on sale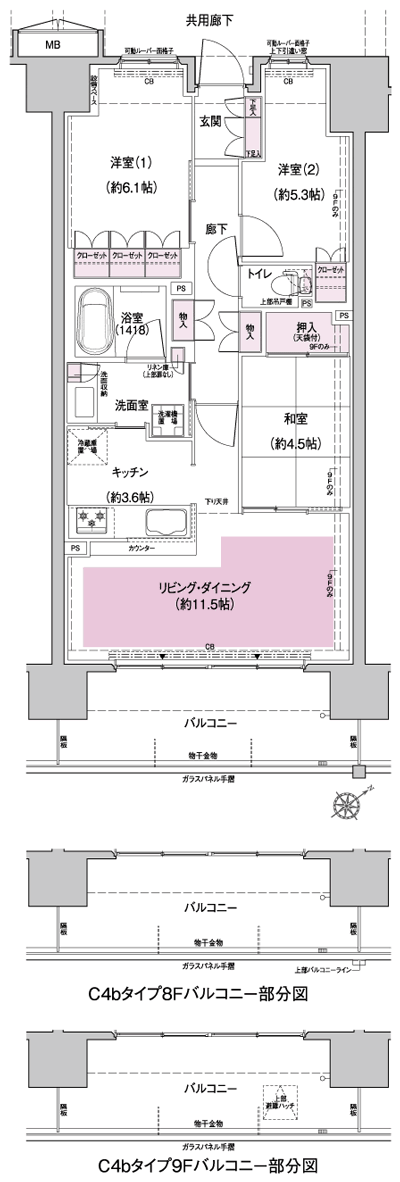 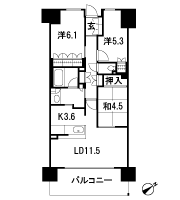 Floor: 3LDK + WIC, the occupied area: 65.79 sq m, Price: 40,780,000 yen, now on sale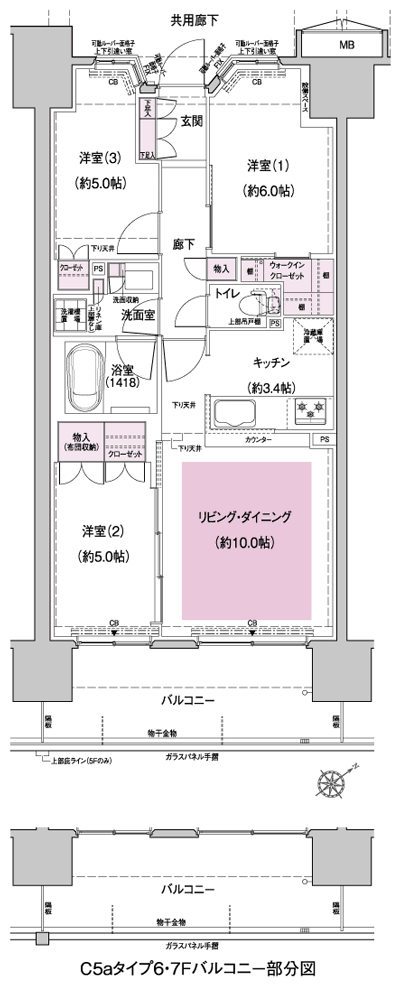 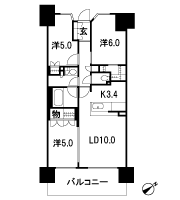 Floor: 3LDK + WIC, the occupied area: 65.79 sq m, Price: 39,480,000 yen, now on sale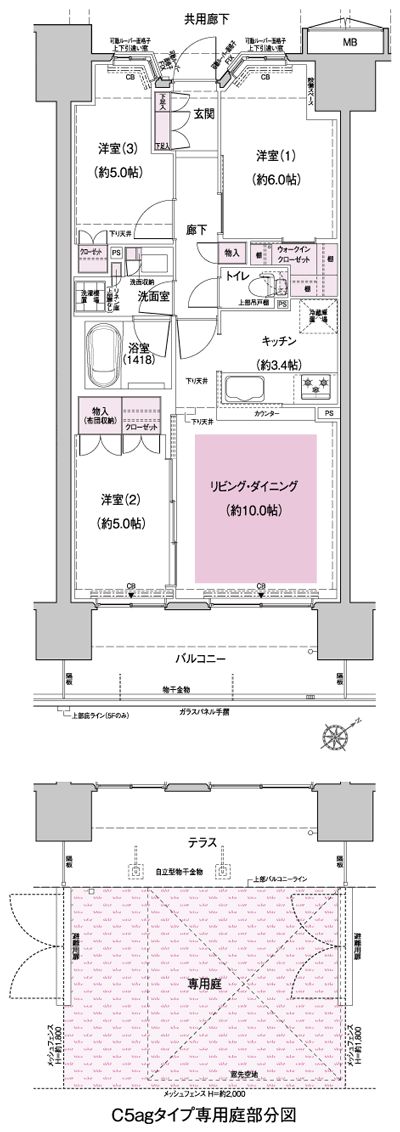 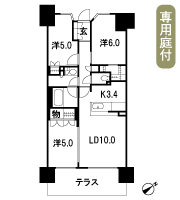 Floor: 3LDK, occupied area: 68 sq m, Price: 42,680,000 yen, now on sale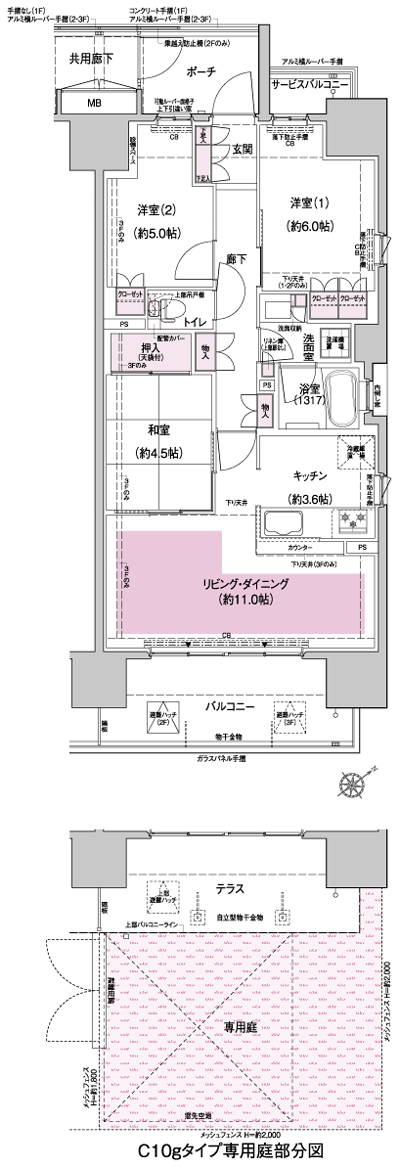 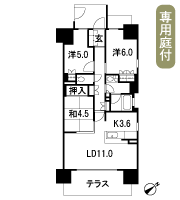 Location | ||||||||||||||||||||||||||||||||||||||||||||||||||||||||||||||||||||||||||||||||||||||||||||||||||||||