Investing in Japanese real estate
New Apartments » Kanto » Tokyo » Edogawa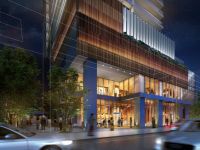 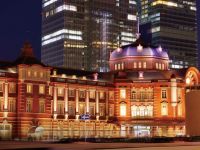
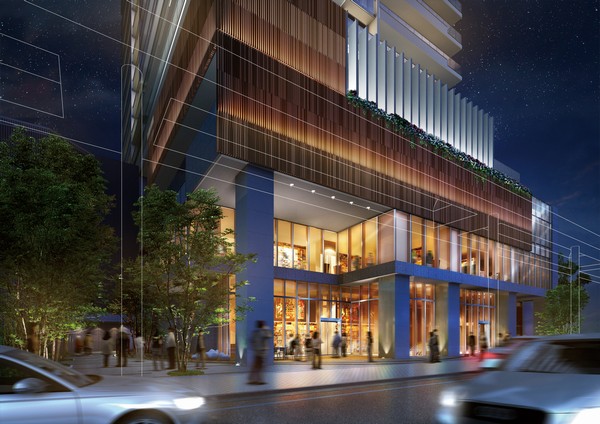 Flower Road side ・ Commercial facility entrance Rendering CG 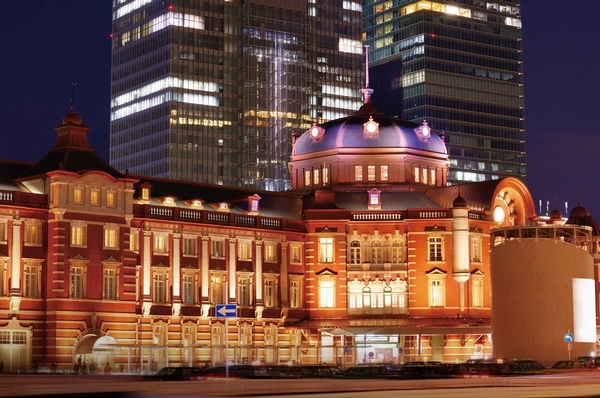 Tokyo Station 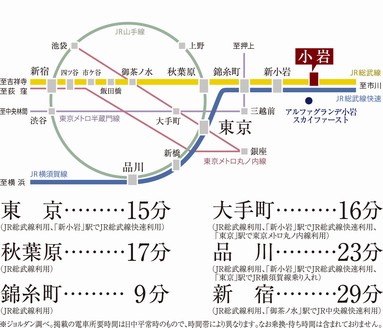 Traffic view 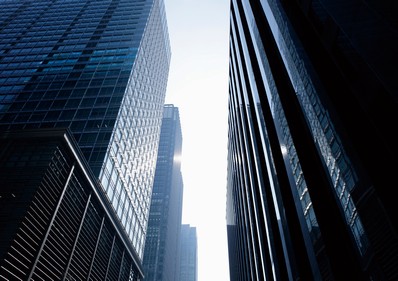 Otemachi Station 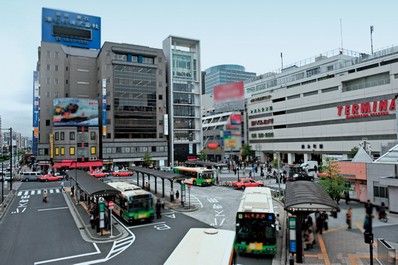 Kinshicho Station 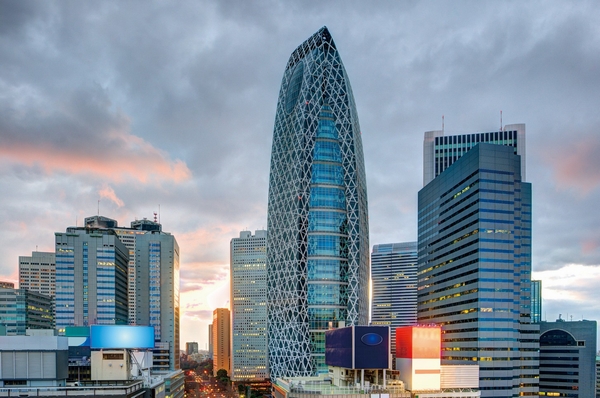 Shinjuku Station 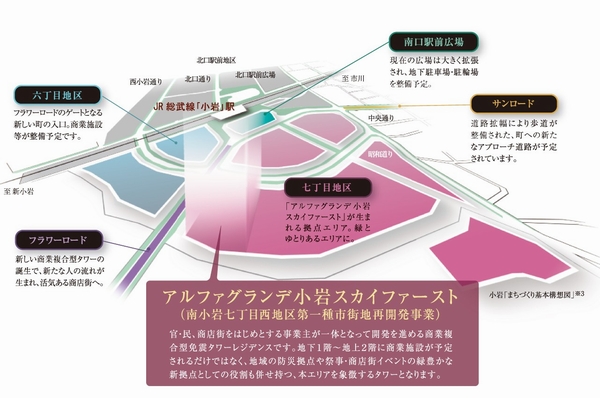 Koiwa "town development basic concept diagram" ( ※ 3) 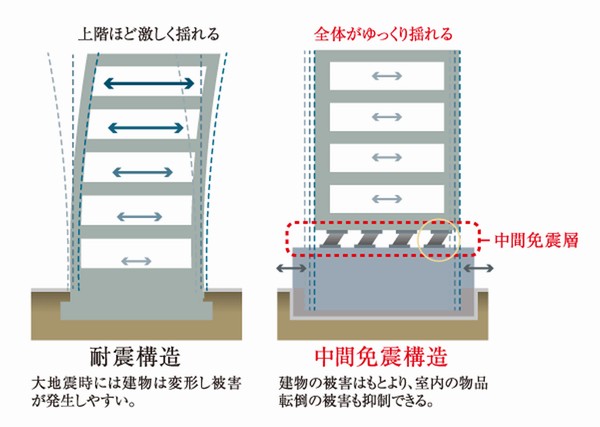 Seismic isolation structure conceptual diagram (company survey) Buildings and facilities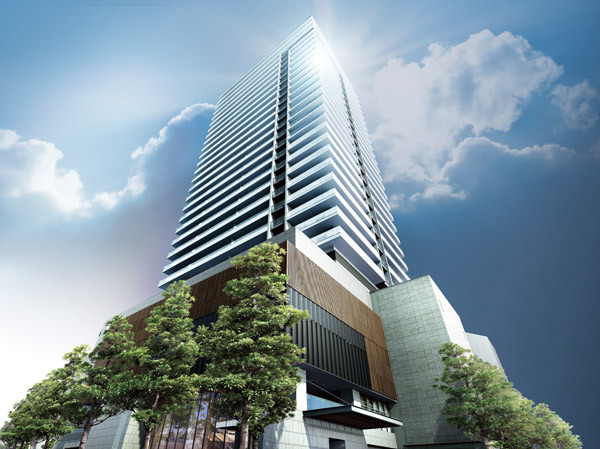 Responsible for the expectations of the city "Edogawa tallest 29-storey ( ※ 1) commercial complex type Tower Residence ". And commercial facilities to the foundation part, Public space in which people of the region can take advantage of, Residence is on the upper floor with the size of the room is stacked, It will be born as a new landscape. (Exterior view) 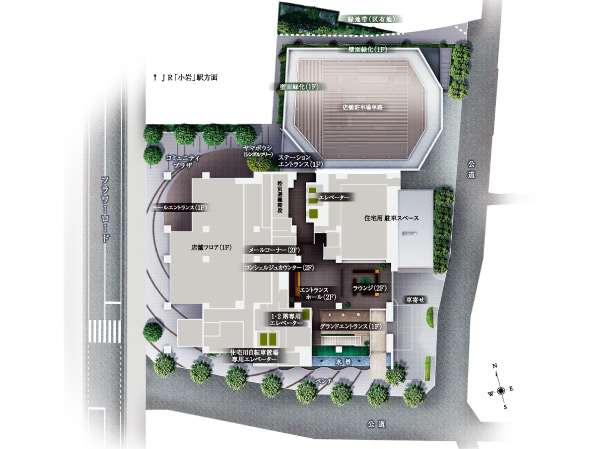 Elevator hall from Grand Entrance, Indoor corridor, Furthermore, the interior of the house realized the barrier-free lost a step. Various shared facilities and hotel-like concierge services, etc., We have realized the quality of the first class of Tokyo. (Site layout) 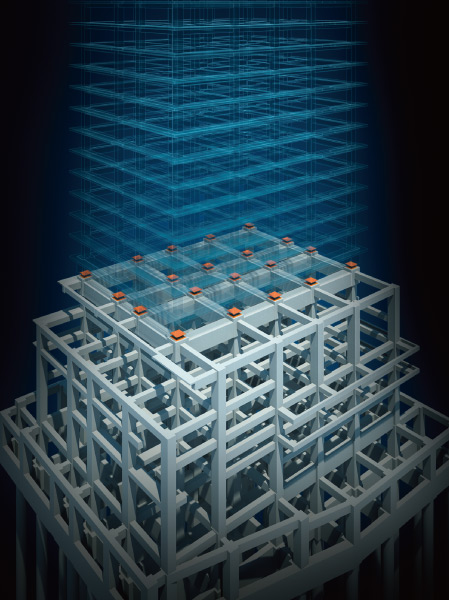 Adopt a less seismic isolation structure shaking of an earthquake is transmitted to the building. At the time of the earthquake, To absorb vibration energy by the seismic isolation device is deformed in a horizontal direction, To quickly reduce the shaking of the building caused by the earthquake. To reduce the secondary disaster such as a drop of furniture of the fall and lighting equipment in the dwelling unit. (Conceptual diagram) Room and equipment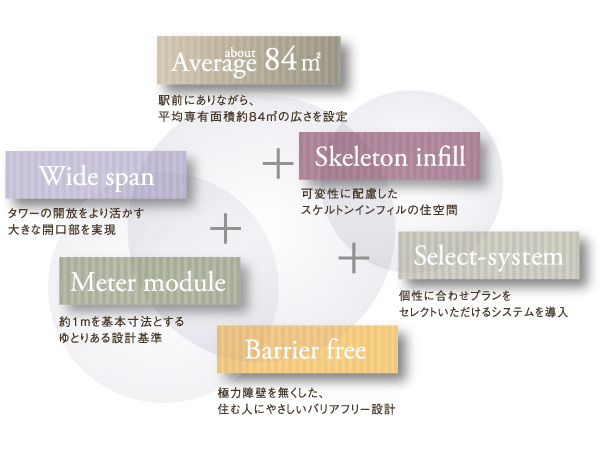 Despite the station walk 3 minutes location of which is located in Koiwa Station redevelopment area, The average footprint of all dwelling units are to ensure about 84 sq m. Skeleton infill corresponding to the variability, By the comfort meter module, Reform tailored to the life stage is possible. (Conceptual diagram) Surrounding environment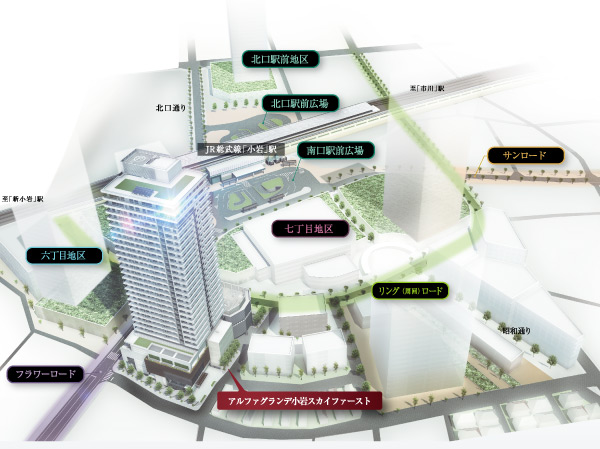 Future of the city that aim together with people who live in this area, Lead people and the city, Certain safety and is a form of community that deepening ties on the basis of the peace of mind. "Alpha Grande Koiwa Sky Fast" is, Government ・ It is a commercial complex type project that the people advance together. (Conceptual diagram) 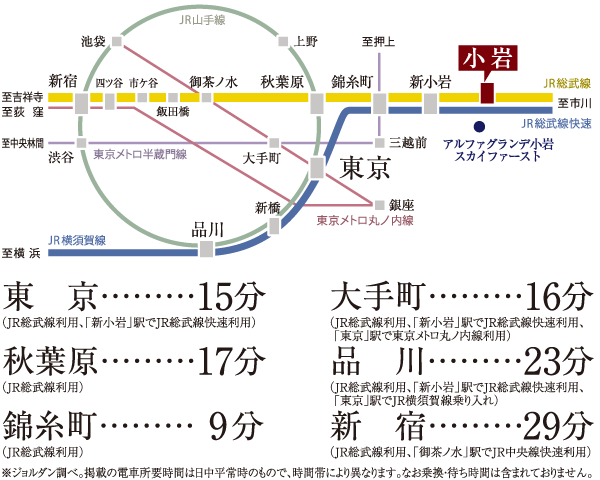 "Tokyo" to the station, JR Sobu Line use, "Shinkoiwa" a 15-minute JR Sobu Line rapid use at the station. "Otemachi" to the station, JR Sobu Line use, JR Sobu Line rapid use in the "Shinkoiwa" station, "Tokyo" 16 minutes in the Tokyo Metro Marunouchi Line available at the station. Speedy access to the city center. (Traffic guide map) Kitchen![Kitchen. [disposer] Just passing a garbage to the sink and automatic processing, To the dry dust to become an organic fertilizer. Garbage is about 1 / The big weight loss to 20. ※ Depending on usage, Value changes. (Same specifications)](/images/tokyo/edogawa/c2f03de10.jpg) [disposer] Just passing a garbage to the sink and automatic processing, To the dry dust to become an organic fertilizer. Garbage is about 1 / The big weight loss to 20. ※ Depending on usage, Value changes. (Same specifications) ![Kitchen. [Hyper-glass coat stove] (Same specifications)](/images/tokyo/edogawa/c2f03de07.jpg) [Hyper-glass coat stove] (Same specifications) ![Kitchen. [Quiet wide sink] (Same specifications)](/images/tokyo/edogawa/c2f03de11.jpg) [Quiet wide sink] (Same specifications) ![Kitchen. [With current plate supply and exhaust range hood] (Same specifications)](/images/tokyo/edogawa/c2f03de16.jpg) [With current plate supply and exhaust range hood] (Same specifications) ![Kitchen. [Water purifier integrated shower faucet] (Same specifications)](/images/tokyo/edogawa/c2f03de15.jpg) [Water purifier integrated shower faucet] (Same specifications) ![Kitchen. [Slide storage] (Same specifications)](/images/tokyo/edogawa/c2f03de09.jpg) [Slide storage] (Same specifications) Bathing-wash room![Bathing-wash room. [Thermos bathtub] A special structure such as a bathtub insulation material, Thermal insulation performance that can be bathing in hot water boiled before 6 hours. Utility costs can be saved. ※ The installation conditions and usage, Value changes. (Conceptual diagram)](/images/tokyo/edogawa/c2f03de01.jpg) [Thermos bathtub] A special structure such as a bathtub insulation material, Thermal insulation performance that can be bathing in hot water boiled before 6 hours. Utility costs can be saved. ※ The installation conditions and usage, Value changes. (Conceptual diagram) ![Bathing-wash room. [Shower faucet with hand switch] (Same specifications)](/images/tokyo/edogawa/c2f03de08.jpg) [Shower faucet with hand switch] (Same specifications) ![Bathing-wash room. [Bathroom heating dryer] (Same specifications)](/images/tokyo/edogawa/c2f03de14.jpg) [Bathroom heating dryer] (Same specifications) ![Bathing-wash room. [Bowl-integrated counter] (Same specifications)](/images/tokyo/edogawa/c2f03de06.jpg) [Bowl-integrated counter] (Same specifications) ![Bathing-wash room. [Three-sided mirror back storage] (Same specifications)](/images/tokyo/edogawa/c2f03de12.jpg) [Three-sided mirror back storage] (Same specifications) ![Bathing-wash room. [Linen cabinet] (Same specifications)](/images/tokyo/edogawa/c2f03de04.jpg) [Linen cabinet] (Same specifications) Receipt![Receipt. [Footwear input] (Same specifications)](/images/tokyo/edogawa/c2f03de02.jpg) [Footwear input] (Same specifications) ![Receipt. [Walk-in closet] (Same specifications)](/images/tokyo/edogawa/c2f03de03.jpg) [Walk-in closet] (Same specifications) Other![Other. [TES hot water floor heating] living ・ Convey the heat to the floor with warm water in the dining, Adopt the TES hot-water floor heating to warm the whole room evenly. (Same specifications)](/images/tokyo/edogawa/c2f03de13.jpg) [TES hot water floor heating] living ・ Convey the heat to the floor with warm water in the dining, Adopt the TES hot-water floor heating to warm the whole room evenly. (Same specifications) 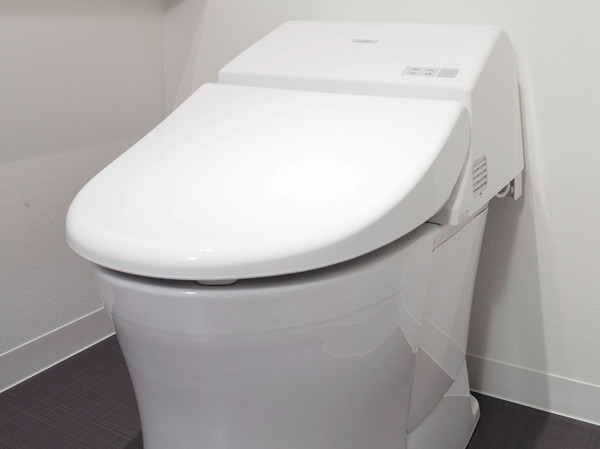 (Shared facilities ・ Common utility ・ Pet facility ・ Variety of services ・ Security ・ Earthquake countermeasures ・ Disaster-prevention measures ・ Building structure ・ Such as the characteristics of the building) Shared facilities![Shared facilities. [Mall Entrance] It invites a lot of people to the commercial facility public mall entrance. Adopt a glass wall with a brightness and clarity. The sign of green and come and go people who nestled on site, You variously reflect. (Rendering)](/images/tokyo/edogawa/c2f03df15.jpg) [Mall Entrance] It invites a lot of people to the commercial facility public mall entrance. Adopt a glass wall with a brightness and clarity. The sign of green and come and go people who nestled on site, You variously reflect. (Rendering) ![Shared facilities. [Grand Entrance] Calm style of housing dedicated Grand Entrance. To follow the memory of the land that has been familiar with water, Nestled's like crossing the bridge while looking at the sparkling Seascapes. (Rendering)](/images/tokyo/edogawa/c2f03df13.jpg) [Grand Entrance] Calm style of housing dedicated Grand Entrance. To follow the memory of the land that has been familiar with water, Nestled's like crossing the bridge while looking at the sparkling Seascapes. (Rendering) ![Shared facilities. [Porte-cochere] Carriage porch which is provided on the opposite side of the Flower Road. Automatic door under the canopy is as it is directly connected to the Grand Entrance, It is also useful in getting on and off. (Rendering)](/images/tokyo/edogawa/c2f03df14.jpg) [Porte-cochere] Carriage porch which is provided on the opposite side of the Flower Road. Automatic door under the canopy is as it is directly connected to the Grand Entrance, It is also useful in getting on and off. (Rendering) ![Shared facilities. [Sky Suite] Trip to the resort time that can transcend the everyday. Sky suite condensed such a relaxation. With a window with a view bus in the bathroom, Guests can indulge in a sense of openness when people with views. (Rendering)](/images/tokyo/edogawa/c2f03df17.jpg) [Sky Suite] Trip to the resort time that can transcend the everyday. Sky suite condensed such a relaxation. With a window with a view bus in the bathroom, Guests can indulge in a sense of openness when people with views. (Rendering) ![Shared facilities. [Sky Lounge] Outside the window, Dynamic panoramic. Among the collected shared facilities on the 27th floor, Special seat of the masterpiece is the Sky Lounge. Loose and place the sofa to be submerged themselves, Bliss of time to get used To heck with the scenery is flowing. (Rendering)](/images/tokyo/edogawa/c2f03df05.jpg) [Sky Lounge] Outside the window, Dynamic panoramic. Among the collected shared facilities on the 27th floor, Special seat of the masterpiece is the Sky Lounge. Loose and place the sofa to be submerged themselves, Bliss of time to get used To heck with the scenery is flowing. (Rendering) ![Shared facilities. [Party lounge] Party lounge adjacent to the Sky Lounge. With a beautiful and functional open kitchen, Social gathering between the home party and live better of inviting important people, You can variously employ such as cooking classes. (Rendering)](/images/tokyo/edogawa/c2f03df16.jpg) [Party lounge] Party lounge adjacent to the Sky Lounge. With a beautiful and functional open kitchen, Social gathering between the home party and live better of inviting important people, You can variously employ such as cooking classes. (Rendering) ![Shared facilities. [Kids Room ・ Kids library] Children's Room of the bright and airy atmosphere that features a library, Parents and children feel free to gather, It gives us the joy of parenting, Well child's growth, Us nurture the connection between parents through the child-rearing. (Rendering)](/images/tokyo/edogawa/c2f03df03.jpg) [Kids Room ・ Kids library] Children's Room of the bright and airy atmosphere that features a library, Parents and children feel free to gather, It gives us the joy of parenting, Well child's growth, Us nurture the connection between parents through the child-rearing. (Rendering) ![Shared facilities. [Culture Room] By people live to interact through the hobby, Deepening further ties of community. In carefree space, Flower arrangements and handicraft, such as, It is the space available to multi-purpose. (Rendering)](/images/tokyo/edogawa/c2f03df02.jpg) [Culture Room] By people live to interact through the hobby, Deepening further ties of community. In carefree space, Flower arrangements and handicraft, such as, It is the space available to multi-purpose. (Rendering) ![Shared facilities. [Concierge counter] Installing the concierge counter in the entrance hall. Shared facility of use reception and a variety of arrangements, such as, It supports Tower life in the hotel-like services. (Image photo)](/images/tokyo/edogawa/c2f03df12.jpg) [Concierge counter] Installing the concierge counter in the entrance hall. Shared facility of use reception and a variety of arrangements, such as, It supports Tower life in the hotel-like services. (Image photo) Security![Security. [3 primary security system] The security we seek a system of repeated peace of mind also Ikue. Auto-lock of windbreak room, Double auto-lock of the entrance hall, And the entrance of each dwelling unit, 3 times of security is provided. (Conceptual diagram)](/images/tokyo/edogawa/c2f03df04.jpg) [3 primary security system] The security we seek a system of repeated peace of mind also Ikue. Auto-lock of windbreak room, Double auto-lock of the entrance hall, And the entrance of each dwelling unit, 3 times of security is provided. (Conceptual diagram) ![Security. [Intercom with TV monitor] Image the visitor ・ Check with voice, Video recording ・ Equipped with a recording you can also intercom with a color TV monitor. ※ Video windbreak room ・ Grand Entrance ・ It becomes only the entrance hall. (Same specifications)](/images/tokyo/edogawa/c2f03df18.jpg) [Intercom with TV monitor] Image the visitor ・ Check with voice, Video recording ・ Equipped with a recording you can also intercom with a color TV monitor. ※ Video windbreak room ・ Grand Entrance ・ It becomes only the entrance hall. (Same specifications) ![Security. [Non-touch key] Has adopted a non-touch keys that can unlock smoothly with just holding the key head even when a lot of luggage. ※ Only part of the doorway of the common areas (same specifications)](/images/tokyo/edogawa/c2f03df19.jpg) [Non-touch key] Has adopted a non-touch keys that can unlock smoothly with just holding the key head even when a lot of luggage. ※ Only part of the doorway of the common areas (same specifications) Earthquake ・ Disaster-prevention measures![earthquake ・ Disaster-prevention measures. [Seismic isolation laminated rubber] Seismic isolation device, Adopt a lead plug Rubber, such as a steel plate and the rubber embedding the lead in the center stacked in layers. In the elasticity of the rubber to deafen the shaking of an earthquake in the building, Ya restore function to return the building to its original position, With the attenuation function to reduce the swing width of the building. (Conceptual diagram)](/images/tokyo/edogawa/c2f03df06.jpg) [Seismic isolation laminated rubber] Seismic isolation device, Adopt a lead plug Rubber, such as a steel plate and the rubber embedding the lead in the center stacked in layers. In the elasticity of the rubber to deafen the shaking of an earthquake in the building, Ya restore function to return the building to its original position, With the attenuation function to reduce the swing width of the building. (Conceptual diagram) ![earthquake ・ Disaster-prevention measures. [Intermediate seismic isolation structure] Adopt an intermediate seismic isolation structure which arranged the seismic isolation system in the middle of the building, even in the seismic isolation structure. this is, The first floor of the Tower ~ On the fifth floor part taking advantage of the property is provided with the shop floor, Equipped with a seismic isolation system on top of the solid foundation, This structure is further piled up dwelling unit floor. (Conceptual diagram)](/images/tokyo/edogawa/c2f03df07.jpg) [Intermediate seismic isolation structure] Adopt an intermediate seismic isolation structure which arranged the seismic isolation system in the middle of the building, even in the seismic isolation structure. this is, The first floor of the Tower ~ On the fifth floor part taking advantage of the property is provided with the shop floor, Equipped with a seismic isolation system on top of the solid foundation, This structure is further piled up dwelling unit floor. (Conceptual diagram) ![earthquake ・ Disaster-prevention measures. [Pile foundation structure] Has adopted a strongly support pile foundation structure of the building in addition to the seismic isolation structure. Pouring a pile until the underground about 47m there is a very dense and hard support layer that N value of 50 or more. The maximum diameter of about 4.1m, Also of the pile total of 55 this is, Support the huge weight of the building to stabilize. (Conceptual diagram)](/images/tokyo/edogawa/c2f03df08.jpg) [Pile foundation structure] Has adopted a strongly support pile foundation structure of the building in addition to the seismic isolation structure. Pouring a pile until the underground about 47m there is a very dense and hard support layer that N value of 50 or more. The maximum diameter of about 4.1m, Also of the pile total of 55 this is, Support the huge weight of the building to stabilize. (Conceptual diagram) Building structure![Building structure. [Welding the closed form rebar] Strength decrease is small even when a large deformation by the earthquake has occurred, Has adopted a welding closed rebar with a welded seam of rebar. ※ Except part (conceptual diagram)](/images/tokyo/edogawa/c2f03df11.jpg) [Welding the closed form rebar] Strength decrease is small even when a large deformation by the earthquake has occurred, Has adopted a welding closed rebar with a welded seam of rebar. ※ Except part (conceptual diagram) ![Building structure. [Rebar head thickness] Pillar thickness of concrete covering the rebar to "head thickness" of indoor ・ It has improved the durability as about 40mm or more in beam. (Conceptual diagram)](/images/tokyo/edogawa/c2f03df09.jpg) [Rebar head thickness] Pillar thickness of concrete covering the rebar to "head thickness" of indoor ・ It has improved the durability as about 40mm or more in beam. (Conceptual diagram) ![Building structure. [Energy-saving grade 4] High insulation specifications of the highest standards in compliance with the next-generation energy conservation standards (1999), "Energy-saving grade 4". On the interior side of the wall that is in contact with the outside, We are using thermal insulation material (urethane foam) to the ceiling and under the floor. To improve the thermal insulation of the chamber, It enhances the cooling and heating efficiency. (Conceptual diagram)](/images/tokyo/edogawa/c2f03df20.jpg) [Energy-saving grade 4] High insulation specifications of the highest standards in compliance with the next-generation energy conservation standards (1999), "Energy-saving grade 4". On the interior side of the wall that is in contact with the outside, We are using thermal insulation material (urethane foam) to the ceiling and under the floor. To improve the thermal insulation of the chamber, It enhances the cooling and heating efficiency. (Conceptual diagram) ![Building structure. [Housing Performance Indication System] Housing Performance Indication System is, Minister of Land, Infrastructure and Transport housing performance evaluation organization that has received the registration of is the system that represents an objective grade the performance of the housing on the basis of the law. ※ For more information see "Housing term large Dictionary"](/images/tokyo/edogawa/c2f03df10.jpg) [Housing Performance Indication System] Housing Performance Indication System is, Minister of Land, Infrastructure and Transport housing performance evaluation organization that has received the registration of is the system that represents an objective grade the performance of the housing on the basis of the law. ※ For more information see "Housing term large Dictionary" ![Building structure. [Tokyo apartment environmental performance display] ※ Please refer to the "Housing term large dictionary" for more information](/images/tokyo/edogawa/c2f03df01.gif) [Tokyo apartment environmental performance display] ※ Please refer to the "Housing term large dictionary" for more information Location | |||||||||||||||||||||||||||||||||||||||||||||||||||||||||||||||||||||||||||||||||||||||||||||||||||||||||