Investing in Japanese real estate
New Apartments » Kanto » Tokyo » Edogawa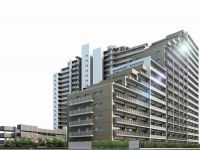 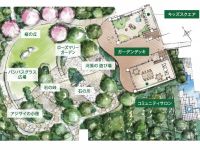
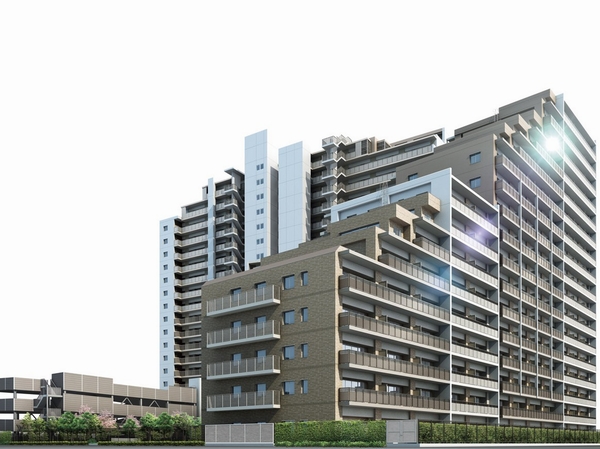 Exterior - Rendering ※ Which was raised to draw based on the drawings of the planning stage, In fact a slightly different ![[Growth of a child] To stimulate the child's sensibility and curiosity, In order to nurture the mind and compassion to learn. Create a nature and interact playground deepen children exchanges. ※ The web is Owner's common Rendering Illustration (actually somewhat different from the)](/images/tokyo/edogawa/f7f7c8w11.jpg) [Growth of a child] To stimulate the child's sensibility and curiosity, In order to nurture the mind and compassion to learn. Create a nature and interact playground deepen children exchanges. ※ The web is Owner's common Rendering Illustration (actually somewhat different from the) ![[Ideal Life] The collected voice in the ideal quest square "living ideas" project that house building talk of was born on the basis of "Ideal Life" is of the same property concept. Is a new proposal-Residence jammed wishes of family.](/images/tokyo/edogawa/f7f7c8w12.jpg) [Ideal Life] The collected voice in the ideal quest square "living ideas" project that house building talk of was born on the basis of "Ideal Life" is of the same property concept. Is a new proposal-Residence jammed wishes of family. ![[Growth of a child] To stimulate the child's sensibility and curiosity, In order to nurture the mind and compassion to learn. Create a nature and interact playground deepen children exchanges. ※ The web is Owner's common Rendering Illustration (actually somewhat different from the)](/images/tokyo/edogawa/f7f7c8w13.jpg) [Growth of a child] To stimulate the child's sensibility and curiosity, In order to nurture the mind and compassion to learn. Create a nature and interact playground deepen children exchanges. ※ The web is Owner's common Rendering Illustration (actually somewhat different from the) ![[Family time] And we propose a plan to deepen the bonds of family. ※ 80Ea type 3LDK + WIC + SIC + ST + TR occupied area (including the trunk area) 77.78 sq m balcony area 12.39 sq m / Open porch area 6.47 sq m](/images/tokyo/edogawa/f7f7c8w21.jpg) [Family time] And we propose a plan to deepen the bonds of family. ※ 80Ea type 3LDK + WIC + SIC + ST + TR occupied area (including the trunk area) 77.78 sq m balcony area 12.39 sq m / Open porch area 6.47 sq m ![[Stress-free] Self-propelled parking, It has been adopted, such as floor dust station. And the more comfortable day-to-day life. ※ The web is self-propelled parking (image photo)](/images/tokyo/edogawa/f7f7c8w22.jpg) [Stress-free] Self-propelled parking, It has been adopted, such as floor dust station. And the more comfortable day-to-day life. ※ The web is self-propelled parking (image photo) ![[Family time] And we propose a plan to deepen the bonds of family. ※ 80Ea type 3LDK + WIC + SIC + ST + TR occupied area (including the trunk area) 77.78 sq m balcony area 12.39 sq m / Open porch area 6.47 sq m](/images/tokyo/edogawa/f7f7c8w23.jpg) [Family time] And we propose a plan to deepen the bonds of family. ※ 80Ea type 3LDK + WIC + SIC + ST + TR occupied area (including the trunk area) 77.78 sq m balcony area 12.39 sq m / Open porch area 6.47 sq m 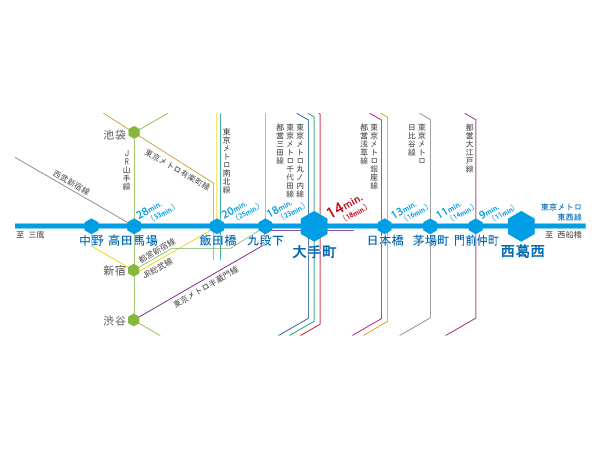 Access Figure Tokyo Metro Tozai Line will be able to switch to 13 routes. 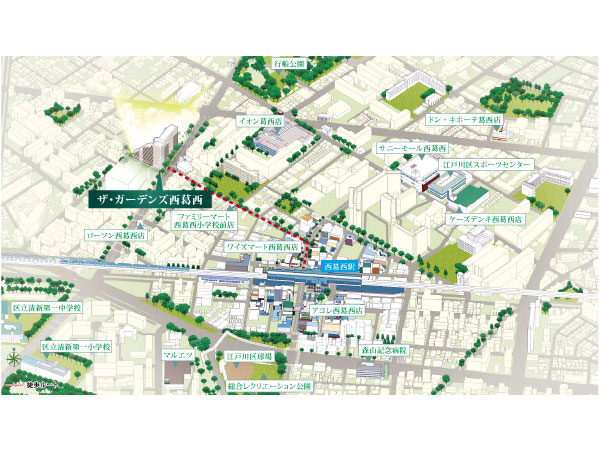 Around illustrations map ※ Which was raised drawn based on map or the like, Slightly different from the actual ones. 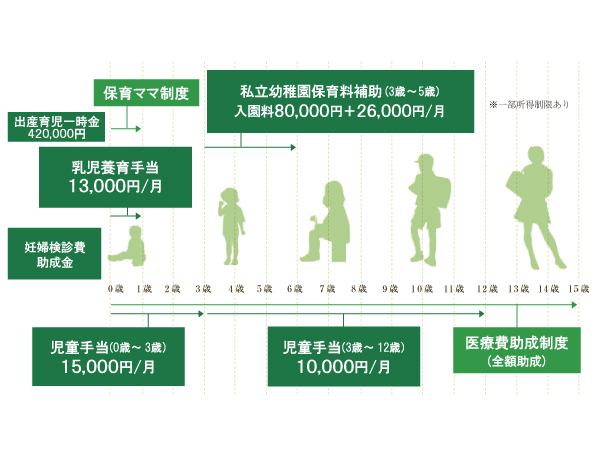 Access Figure Tokyo Metro Tozai Line will be able to switch to 13 routes. Buildings and facilities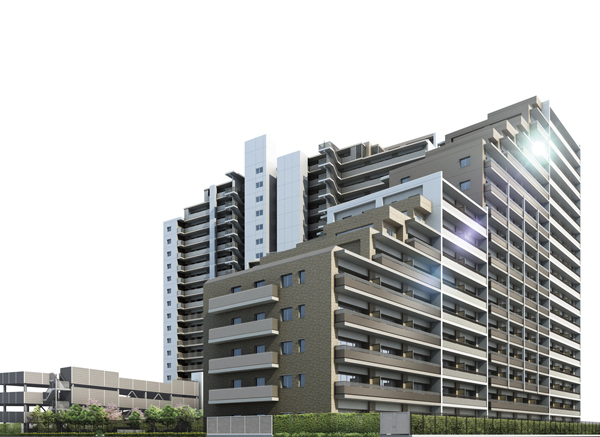 Important thing for the family, And prominence feelings to happy future. The aim was for the, Urban development of all 358 House that connects the people of the heart. We Kangaenuki the future image of the house one by one carefully. The desire and the three companies of the creativity of the family, This gift you are put in one of the Residence. (Exterior view) 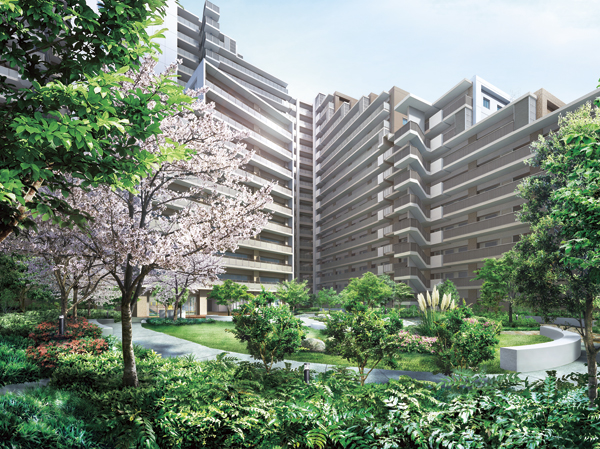 Over a period of approximately 1760 sq m about 35 species ・ About 3200 this also Takagi ・ In the center of the garden color in the shrub, We have prepared the kids Square and community salon. Play children freely, Relax adults is leisurely, Rich exchanges live better enjoy both will be nurtured here. (Garden Rendering) 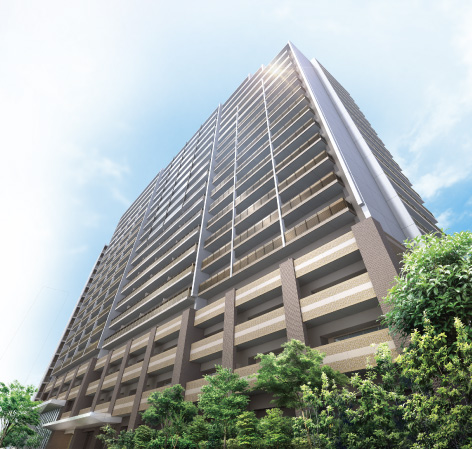 Staring at the future of living, Concept of aiming appearance was to stage a land of "Nishikasai, Family of the story ". Stylobate part profoundness that expresses the day-to-day that comforting heart of the family who live in this land drifts. Marion extending vertically represents a sense of rising to the family of growth. Its appearance is, It ticks presence as a New landmark of the Kasai. (Exterior view) 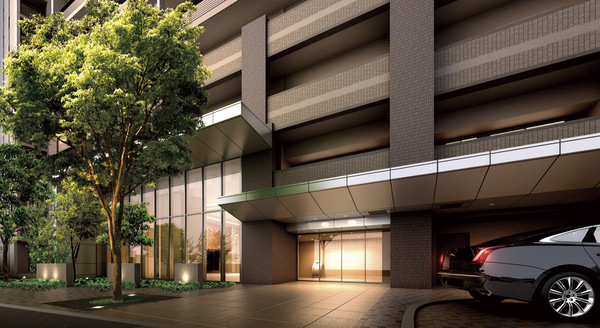 The ground 19-story stand out in the "Kasai" area ・ Appearance of all 358 House. I asked the dignity appropriate to the appearance to be a landmark of the city on the design of the facade and common areas. As a further urban development responsible for the future of the family, Stuck in landscape creation and advanced eco-specification of which decorate the four seasons. (Entrance gate Rendering) Surrounding environment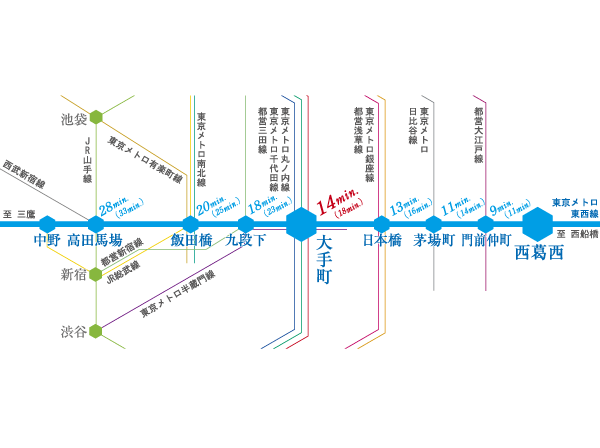 City center directly connected, 13 line subway ・ Tozai access to connect with JR. "Otemachi" direct to 14 minutes to the station. Possible transfer to the metro of all 11 except for the Tokyo Metro Fukutoshin. To business area, Grant universal access to the shopping area. (Access view) 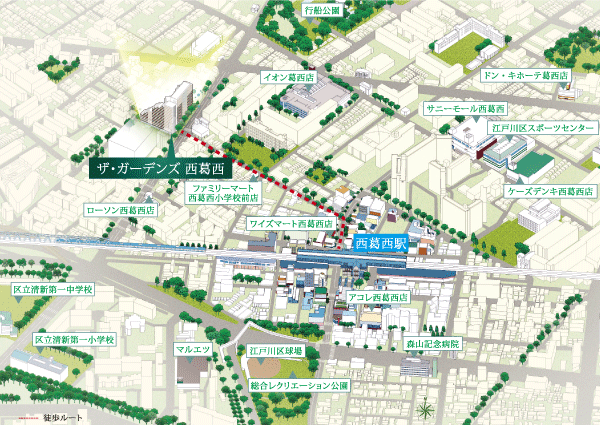 The peripheral local, Including the ion Kasai shop, Topi Lek Plaza and SUNAMO (bicycle about 9 minutes ・ Car about 4 minutes / About 2130m) large-scale commercial facilities is dotted with a number of the living area, etc.. Used properly, You can smarter shopping every day. Also it has spread also a number of park. Row boat park, Heisei garden and nature Zoo, About 30,000 sq m park of the home to such fishing pond. In addition to meet the penguins and the kangaroo is a natural zoo, It is also available corner petting. (Local peripheral illustrated map) Living![Living. [Living-dining kitchen] ※ Me model room photo of is what was taken in August 2013 in 80Ea type (menu plan). ※ Listings equipment ・ With regard to the specification, And it may be subject to change. It will include some options. furniture ・ Furnishings are not included in the sale price. ※ Menu plan, There is a time limit to the application such as interior color select, Part of the selection will be paid.](/images/tokyo/edogawa/f7f7c8e08.jpg) [Living-dining kitchen] ※ Me model room photo of is what was taken in August 2013 in 80Ea type (menu plan). ※ Listings equipment ・ With regard to the specification, And it may be subject to change. It will include some options. furniture ・ Furnishings are not included in the sale price. ※ Menu plan, There is a time limit to the application such as interior color select, Part of the selection will be paid. ![Living. [TES hot water floor heating] living ・ In the dining, Adopt the TES hot-water floor heating to warm naturally the whole room from feet. House dust is also clean not increase wound. (Same specifications)](/images/tokyo/edogawa/f7f7c8e15.jpg) [TES hot water floor heating] living ・ In the dining, Adopt the TES hot-water floor heating to warm naturally the whole room from feet. House dust is also clean not increase wound. (Same specifications) Kitchen![Kitchen. [kitchen] Nurture a comfortable kitchen, Exchanges of family. (80Ea type (menu plan) model room)](/images/tokyo/edogawa/f7f7c8e01.jpg) [kitchen] Nurture a comfortable kitchen, Exchanges of family. (80Ea type (menu plan) model room) ![Kitchen. [Efficient ・ Adopt a "utility sink" to fulfill a comfortable cooking space] The new idea to use separately in the sink a three-layer, It has achieved a functional kitchen. Also a width of about 90cm wide sink of long vegetables also wash you comfortably such as burdock. ※ Will include some options in what was taken in August 2013 in the following all posted of amenities is 80Ea type (menu plan) and 95Dr type (sale already). Yes (application deadline, Some paid)](/images/tokyo/edogawa/f7f7c8e02.jpg) [Efficient ・ Adopt a "utility sink" to fulfill a comfortable cooking space] The new idea to use separately in the sink a three-layer, It has achieved a functional kitchen. Also a width of about 90cm wide sink of long vegetables also wash you comfortably such as burdock. ※ Will include some options in what was taken in August 2013 in the following all posted of amenities is 80Ea type (menu plan) and 95Dr type (sale already). Yes (application deadline, Some paid) ![Kitchen. [Cleanability ・ Design highly stainless range hood] It employs a stainless steel body that stylish and there is also a feeling of luxury. Inside it is wiped off dirt easily with enamel processing. Also, Energy-saving design which adopted the embedded type of LED lighting.](/images/tokyo/edogawa/f7f7c8e03.jpg) [Cleanability ・ Design highly stainless range hood] It employs a stainless steel body that stylish and there is also a feeling of luxury. Inside it is wiped off dirt easily with enamel processing. Also, Energy-saving design which adopted the embedded type of LED lighting. ![Kitchen. [Granite back counter ・ counter] Clean and accommodating the appliances and tableware. Since the hinged door has adopted the bull motion hinge closes quietly.](/images/tokyo/edogawa/f7f7c8e04.jpg) [Granite back counter ・ counter] Clean and accommodating the appliances and tableware. Since the hinged door has adopted the bull motion hinge closes quietly. ![Kitchen. [Automatic water supply type disposer] Crushing the garbage that came out during cooking adopts the automatic water supply type of disposer to send to the treatment tank of shared facilities. Kept clean and the kitchen. ※ You may not be able to process depending on the type of garbage.](/images/tokyo/edogawa/f7f7c8e05.jpg) [Automatic water supply type disposer] Crushing the garbage that came out during cooking adopts the automatic water supply type of disposer to send to the treatment tank of shared facilities. Kept clean and the kitchen. ※ You may not be able to process depending on the type of garbage. ![Kitchen. [Dish washing and drying machine] It looks a beautiful dish washing and drying machine was made standard equipment with no door surface material types of frame. It also contributes to energy saving in the water-saving type.](/images/tokyo/edogawa/f7f7c8e06.jpg) [Dish washing and drying machine] It looks a beautiful dish washing and drying machine was made standard equipment with no door surface material types of frame. It also contributes to energy saving in the water-saving type. Bathing-wash room![Bathing-wash room. [Washbasin lower receiving] Prepare the space of the room to the bottom of the vanity can be stored such as towels and laundry equipment. Keep the refreshing impression of vanity room. Also, Secure a space to clean and organize, such as toiletries and make-up supplies to the three-sided mirror back. Also it provides, such as dryer space with a hook.](/images/tokyo/edogawa/f7f7c8e07.jpg) [Washbasin lower receiving] Prepare the space of the room to the bottom of the vanity can be stored such as towels and laundry equipment. Keep the refreshing impression of vanity room. Also, Secure a space to clean and organize, such as toiletries and make-up supplies to the three-sided mirror back. Also it provides, such as dryer space with a hook. ![Bathing-wash room. [Square bowl integrated counter] Easy to clean because the wash bowl and counter are integrated. Drain outlet has adopted a flangeless drain outlet who lost a metal part. ※ 95Ar ・ 95Cr ・ 95Dr ・ 95Er ・ 95Fr ・ 100Ar ・ 100Br ・ Except 100Cr type](/images/tokyo/edogawa/f7f7c8e09.jpg) [Square bowl integrated counter] Easy to clean because the wash bowl and counter are integrated. Drain outlet has adopted a flangeless drain outlet who lost a metal part. ※ 95Ar ・ 95Cr ・ 95Dr ・ 95Er ・ 95Fr ・ 100Ar ・ 100Br ・ Except 100Cr type ![Bathing-wash room. [Auto-cleaning function with system toilet] Toilet drifting texture on storing tank and the cabinet. It was also provided side storage that can organize the cleaning tool. High multi-function remote control of the design is also provided as standard. ※ Except 90 sq m or more types with roof balcony](/images/tokyo/edogawa/f7f7c8e13.jpg) [Auto-cleaning function with system toilet] Toilet drifting texture on storing tank and the cabinet. It was also provided side storage that can organize the cleaning tool. High multi-function remote control of the design is also provided as standard. ※ Except 90 sq m or more types with roof balcony ![Bathing-wash room. [Full-height mirror] The bathroom has adopted a full-height mirror there is a height of up to ceiling.](/images/tokyo/edogawa/f7f7c8e10.jpg) [Full-height mirror] The bathroom has adopted a full-height mirror there is a height of up to ceiling. ![Bathing-wash room. [Bathroom heating dryer] Drying, such as the bathroom heating dryer equipped with the various functions of the laundry at the time of ventilation and rain after bathing has been standard equipment.](/images/tokyo/edogawa/f7f7c8e12.jpg) [Bathroom heating dryer] Drying, such as the bathroom heating dryer equipped with the various functions of the laundry at the time of ventilation and rain after bathing has been standard equipment. ![Bathing-wash room. [Full Otobasu] Full Otobasu with a variety such as automatic hot water tension and Reheating function function. Hot water-covered ・ Keep warm ・ You can also at the touch of a button, such as adding hot water.](/images/tokyo/edogawa/f7f7c8e11.jpg) [Full Otobasu] Full Otobasu with a variety such as automatic hot water tension and Reheating function function. Hot water-covered ・ Keep warm ・ You can also at the touch of a button, such as adding hot water. Receipt![Receipt. [All houses with trunk room] Prepare a trunk room in each dwelling unit. For convenient storage of those bulky, such as outdoor items that do not usually use.](/images/tokyo/edogawa/f7f7c8e18.jpg) [All houses with trunk room] Prepare a trunk room in each dwelling unit. For convenient storage of those bulky, such as outdoor items that do not usually use. ![Receipt. [With all houses walk-in closet] Large storage space equipped with a hanger pipe and the upper shelf. Clothes and bags, Storage of seasonal ・ It is very useful, for example, organize.](/images/tokyo/edogawa/f7f7c8e19.jpg) [With all houses walk-in closet] Large storage space equipped with a hanger pipe and the upper shelf. Clothes and bags, Storage of seasonal ・ It is very useful, for example, organize. ![Receipt. [All houses with pantry] Water and pasta, You can stock the food, such as canned, Installation convenient pantry. 're Kitchen and clean, Easier to use.](/images/tokyo/edogawa/f7f7c8e20.jpg) [All houses with pantry] Water and pasta, You can stock the food, such as canned, Installation convenient pantry. 're Kitchen and clean, Easier to use. Other![Other. [Bedroom 2] (80Ea type (menu plan) model room)](/images/tokyo/edogawa/f7f7c8e17.jpg) [Bedroom 2] (80Ea type (menu plan) model room) ![Other. [balcony] (80Ea type (menu plan) model room) ※ We will follow the management contract when using the balcony.](/images/tokyo/edogawa/f7f7c8e14.jpg) [balcony] (80Ea type (menu plan) model room) ※ We will follow the management contract when using the balcony. 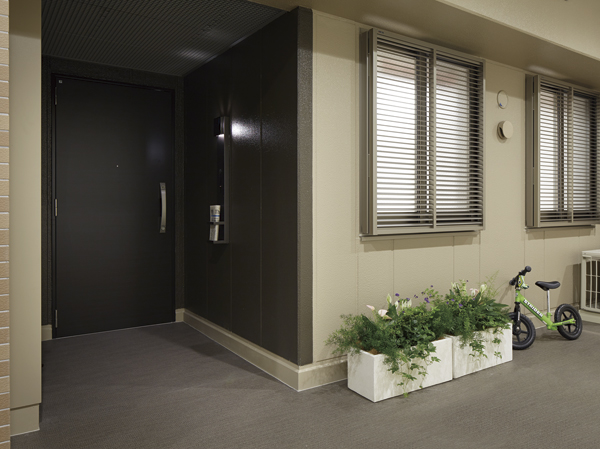 (Shared facilities ・ Common utility ・ Pet facility ・ Variety of services ・ Security ・ Earthquake countermeasures ・ Disaster-prevention measures ・ Building structure ・ Such as the characteristics of the building) Shared facilities![Shared facilities. [Entrance Hall Rendering] Design concepts, such as the entrance hall and the lounge is "adult space". Be aware of the harmony with the lush environment while maintaining the adult impression, Aimed a free and open atmosphere building, such as the resort hotel.](/images/tokyo/edogawa/f7f7c8f14.jpg) [Entrance Hall Rendering] Design concepts, such as the entrance hall and the lounge is "adult space". Be aware of the harmony with the lush environment while maintaining the adult impression, Aimed a free and open atmosphere building, such as the resort hotel. ![Shared facilities. [Library Rendering] As third place for adults to be able to comfortably relax, We have to create private shared space. Library to spend the moments of quiet reading and speculation, Partnership with major bookstores by the (planned), It swaps the magazines regularly.](/images/tokyo/edogawa/f7f7c8f07.jpg) [Library Rendering] As third place for adults to be able to comfortably relax, We have to create private shared space. Library to spend the moments of quiet reading and speculation, Partnership with major bookstores by the (planned), It swaps the magazines regularly. ![Shared facilities. [Study Room] Study room that can be used as a home outside of SOHO. A notebook PC and tablet devices to the Internet and e-mail is available, It has established a Wi-Fi environment. (Image photo)](/images/tokyo/edogawa/f7f7c8f06.jpg) [Study Room] Study room that can be used as a home outside of SOHO. A notebook PC and tablet devices to the Internet and e-mail is available, It has established a Wi-Fi environment. (Image photo) 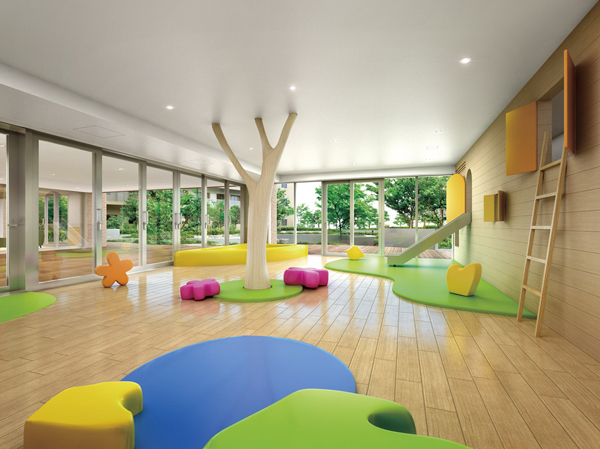 Kids Square Rendering ![Shared facilities. [Community Salon Rendering] ※ We will follow the management contract for the use of common areas. ※ Furniture of common areas ・ Furniture ・ Lighting, etc. might be subject to change in the future is the contents of the planning stage.](/images/tokyo/edogawa/f7f7c8f02.jpg) [Community Salon Rendering] ※ We will follow the management contract for the use of common areas. ※ Furniture of common areas ・ Furniture ・ Lighting, etc. might be subject to change in the future is the contents of the planning stage. Common utility![Common utility. [Each floor garbage yard] Without using the elevator, You can garbage disposal 24 hours a day in a residential floor. (Image photo)](/images/tokyo/edogawa/f7f7c8f11.jpg) [Each floor garbage yard] Without using the elevator, You can garbage disposal 24 hours a day in a residential floor. (Image photo) ![Common utility. [Car sharing] Various sharing services that can be effectively used only when necessary is what you need. ※ Car sharing (one / Fee required) ※ Please note that we will follow the management contract when the use of common areas. Also, Shared facilities ・ Service fee ・ There is a case to be a reservation system. (Same specifications)](/images/tokyo/edogawa/f7f7c8f12.jpg) [Car sharing] Various sharing services that can be effectively used only when necessary is what you need. ※ Car sharing (one / Fee required) ※ Please note that we will follow the management contract when the use of common areas. Also, Shared facilities ・ Service fee ・ There is a case to be a reservation system. (Same specifications) ![Common utility. [Share cycle] Share cycle (10 units) ・ Outdoor goods is also planned a sharing service. (Same specifications)](/images/tokyo/edogawa/f7f7c8f13.jpg) [Share cycle] Share cycle (10 units) ・ Outdoor goods is also planned a sharing service. (Same specifications) Security![Security. [Prism eye] Taking advantage of the many years of knowledge and experience about the house, An apartment security "think about the security from the design (planning)," "consider the security from the functional (system)," "Condominium Management ・ Classification from management to three items consider the security (operations). ". Be to work well the three that as the Trinity, We aimed to establish its own security standards to deter crime in the total perspective from emergency response, such as the design stage of the case intrusion is difficult to create an environment and of the unlikely event of a suspicious person to operational management. (Conceptual diagram)](/images/tokyo/edogawa/f7f7c8f04.gif) [Prism eye] Taking advantage of the many years of knowledge and experience about the house, An apartment security "think about the security from the design (planning)," "consider the security from the functional (system)," "Condominium Management ・ Classification from management to three items consider the security (operations). ". Be to work well the three that as the Trinity, We aimed to establish its own security standards to deter crime in the total perspective from emergency response, such as the design stage of the case intrusion is difficult to create an environment and of the unlikely event of a suspicious person to operational management. (Conceptual diagram) ![Security. [Double auto-lock + entrance before the camera to deter invasion by tailgating (color)] The main entrance, Installing a double auto-lock system auto lock the control panel with the camera to prevent the intrusion modus operandi to admission along with the residents and visitors. Protect your house in the triple of security along with the entrance before the camera to prepare for each dwelling unit. (Conceptual diagram)](/images/tokyo/edogawa/f7f7c8f15.gif) [Double auto-lock + entrance before the camera to deter invasion by tailgating (color)] The main entrance, Installing a double auto-lock system auto lock the control panel with the camera to prevent the intrusion modus operandi to admission along with the residents and visitors. Protect your house in the triple of security along with the entrance before the camera to prepare for each dwelling unit. (Conceptual diagram) ![Security. [Security sensors] Installed in the front door and part of the window of each dwelling unit. The sensor will react when the front door or window is opened in crime prevention when setting.](/images/tokyo/edogawa/f7f7c8f16.jpg) [Security sensors] Installed in the front door and part of the window of each dwelling unit. The sensor will react when the front door or window is opened in crime prevention when setting. ![Security. [Intercom with wide color monitor (housing information panel)] Adopted large-size touch panel excellent in operability. When you are at home ・ During the absence both visitor you can record. ※ Photo 3 points of the web is what was taken in August 2013 in 80Ea type (menu plan) and 95Dr type (sale already).](/images/tokyo/edogawa/f7f7c8f17.jpg) [Intercom with wide color monitor (housing information panel)] Adopted large-size touch panel excellent in operability. When you are at home ・ During the absence both visitor you can record. ※ Photo 3 points of the web is what was taken in August 2013 in 80Ea type (menu plan) and 95Dr type (sale already). Features of the building![Features of the building. [Solar power] High voltage power receiving bulk purchase system and solar power generation, etc., It introduces a friendly homes energy management system of the environment and your wallet. (Same specifications)](/images/tokyo/edogawa/f7f7c8f10.jpg) [Solar power] High voltage power receiving bulk purchase system and solar power generation, etc., It introduces a friendly homes energy management system of the environment and your wallet. (Same specifications) ![Features of the building. [Smarter energy use, such as power bulk purchase system] And bulk purchase the power through NTT Facilities, Adopting the power bulk purchase system to be distributed to each dwelling unit. In addition, "MEMS / Mansion energy management system. ", We will deliver a comfortable apartment life in the eco and economy with the introduction of the "HEMS (Home Energy Management System)". (Energy management system conceptual diagram)](/images/tokyo/edogawa/f7f7c8f05.gif) [Smarter energy use, such as power bulk purchase system] And bulk purchase the power through NTT Facilities, Adopting the power bulk purchase system to be distributed to each dwelling unit. In addition, "MEMS / Mansion energy management system. ", We will deliver a comfortable apartment life in the eco and economy with the introduction of the "HEMS (Home Energy Management System)". (Energy management system conceptual diagram) ![Features of the building. [Self-propelled parking] 126 cars on site (for visitors ・ It offers a self-propelled parking lot of EV automobile including for the corresponding car sharing). (Image photo)](/images/tokyo/edogawa/f7f7c8f08.jpg) [Self-propelled parking] 126 cars on site (for visitors ・ It offers a self-propelled parking lot of EV automobile including for the corresponding car sharing). (Image photo) Earthquake ・ Disaster-prevention measures![earthquake ・ Disaster-prevention measures. [Established a long-period earthquake corresponding Elevator] Automatically implantation to the nearest floor in the event of a disaster such as an earthquake. Normal P wave ・ S-wave has established a "long object shake detector" of course, in a conventional sensor for sensing the earthquake (long-period earthquake) that occurred in the distant place that can not be sensed, Corresponds to suppress the passengers of confinement and secondary disaster if it can be expected to swing increases. ※ Except for the elevator for parking (conceptual diagram)](/images/tokyo/edogawa/f7f7c8f18.gif) [Established a long-period earthquake corresponding Elevator] Automatically implantation to the nearest floor in the event of a disaster such as an earthquake. Normal P wave ・ S-wave has established a "long object shake detector" of course, in a conventional sensor for sensing the earthquake (long-period earthquake) that occurred in the distant place that can not be sensed, Corresponds to suppress the passengers of confinement and secondary disaster if it can be expected to swing increases. ※ Except for the elevator for parking (conceptual diagram) ![earthquake ・ Disaster-prevention measures. [Seismic door frame] To open the door even if the deformation is the framework of the entrance door by earthquake, It has secured enough space between the upper and lower frame of the door and the door head. (Conceptual diagram)](/images/tokyo/edogawa/f7f7c8f19.gif) [Seismic door frame] To open the door even if the deformation is the framework of the entrance door by earthquake, It has secured enough space between the upper and lower frame of the door and the door head. (Conceptual diagram) ![earthquake ・ Disaster-prevention measures. [Claws for seismic latch shelves captive] So as not to jump out the stored items in the shaking of an earthquake, Install the seismic latch on the back counter shelf cupboard door in the kitchen, In addition we have established the captive for the nail so that it does not come off the shelves.](/images/tokyo/edogawa/f7f7c8f20.jpg) [Claws for seismic latch shelves captive] So as not to jump out the stored items in the shaking of an earthquake, Install the seismic latch on the back counter shelf cupboard door in the kitchen, In addition we have established the captive for the nail so that it does not come off the shelves. Other![Other. [All houses with trunk room] Installing a trunk room to all households. Sporting goods and leisure goods, etc., Handy storage of bulky. (Image photo)](/images/tokyo/edogawa/f7f7c8f09.jpg) [All houses with trunk room] Installing a trunk room to all households. Sporting goods and leisure goods, etc., Handy storage of bulky. (Image photo) ![Other. [Tokyo apartment environmental performance display] Large-scale new construction ・ By providing information about the environmental performance of the extension such as the apartment towards the purchase plan, Mansion expansion of choices that are friendly to environment ・ Improvement of evaluation in the market ・ It is a system to encourage the efforts of the owner of the voluntary environmental considerations. "Thermal insulation of buildings.", "Equipment of energy conservation.", "Solar power ・ Solar thermal ", "The life of the building.", About five items of "green", Evaluated by an asterisk (), Displays on the label. ※ For more information see "Housing term large Dictionary"](/images/tokyo/edogawa/f7f7c8f01.gif) [Tokyo apartment environmental performance display] Large-scale new construction ・ By providing information about the environmental performance of the extension such as the apartment towards the purchase plan, Mansion expansion of choices that are friendly to environment ・ Improvement of evaluation in the market ・ It is a system to encourage the efforts of the owner of the voluntary environmental considerations. "Thermal insulation of buildings.", "Equipment of energy conservation.", "Solar power ・ Solar thermal ", "The life of the building.", About five items of "green", Evaluated by an asterisk (), Displays on the label. ※ For more information see "Housing term large Dictionary" Surrounding environment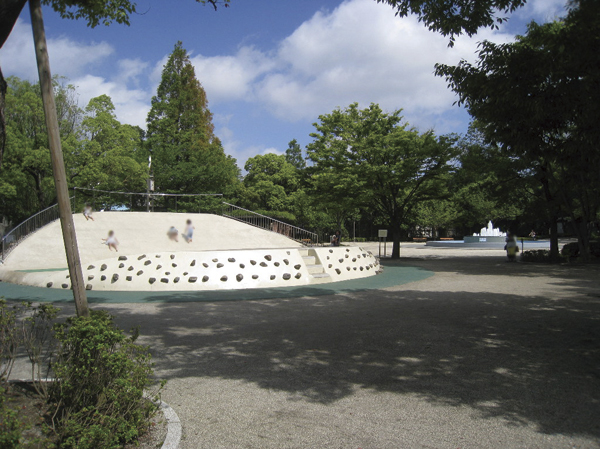 Row boat park (5-minute walk / About 330m) 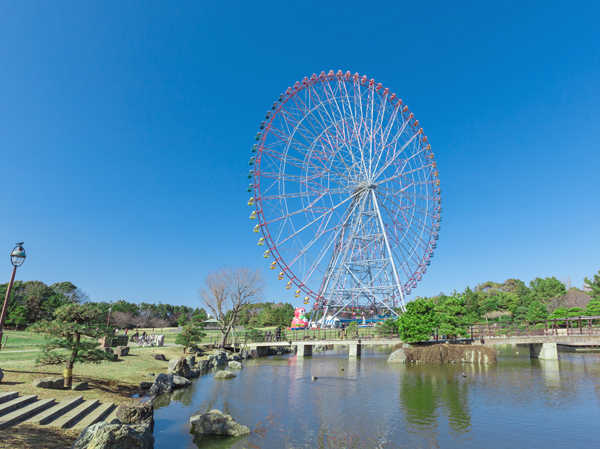 Kasai Seaside Park (car about 8 minutes ・ Bicycle about 19 minutes / About 4.7km) 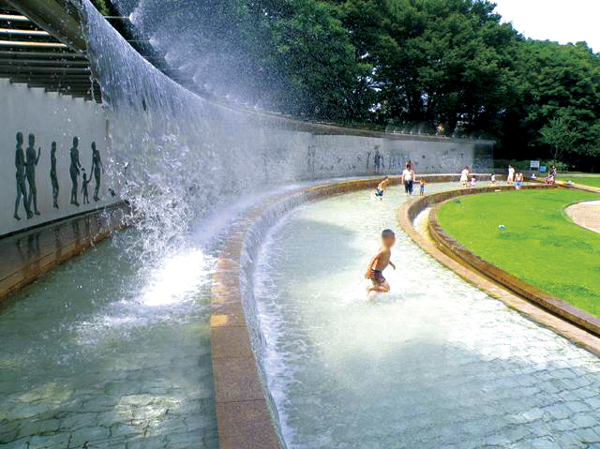 General Recreation Park (a 10-minute walk ・ Bike about 3 minutes / About 740m) 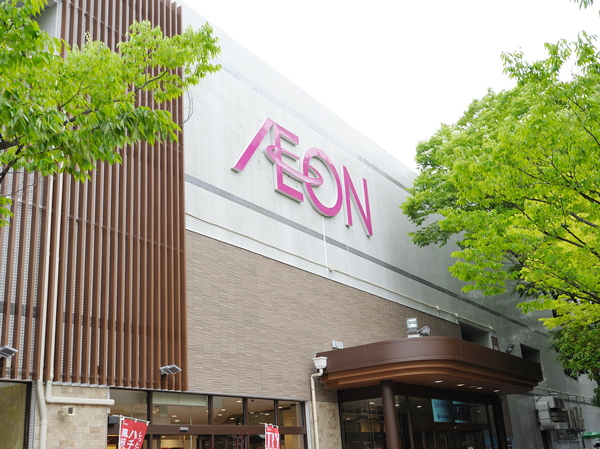 Ion Kasai store (4-minute walk / About 290m) 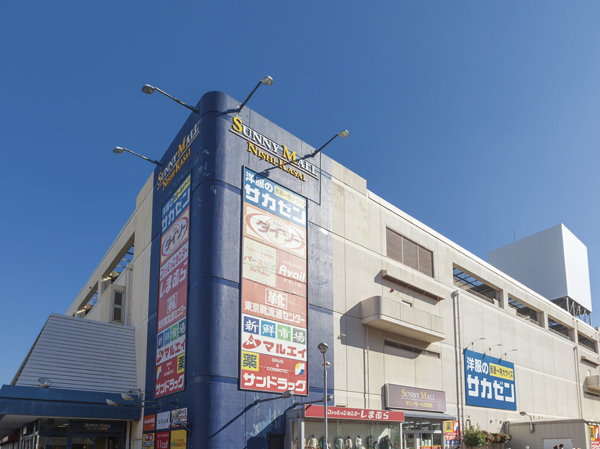 Sunny mall Nishikasai (a 9-minute walk / About 670m) 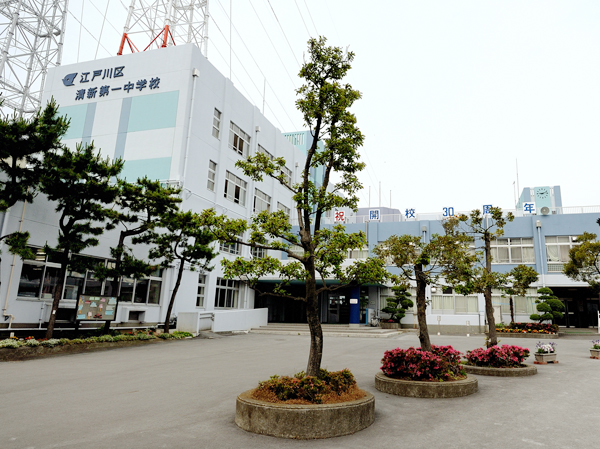 Freshening first junior high school (8-minute walk / About 640m) 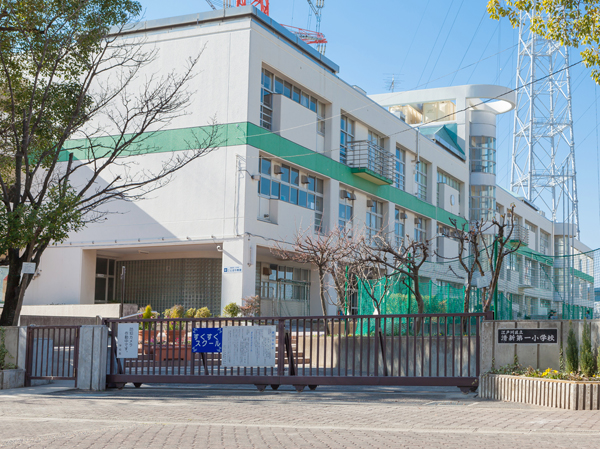 Edogawa Ward freshening first elementary school (a 10-minute walk / About 800m) 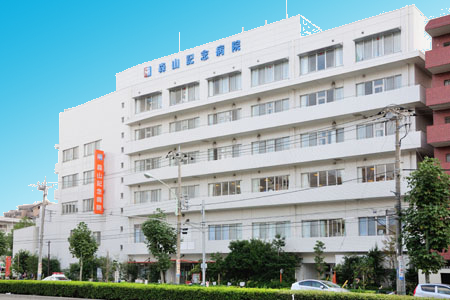 Moriyama Memorial Hospital (13 mins / About 980m) 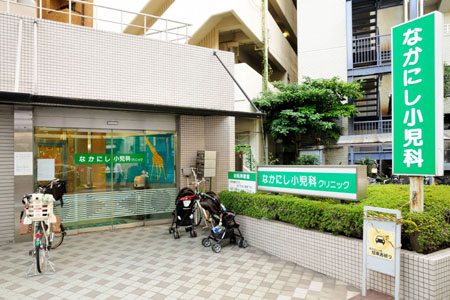 Nakanishi pediatric clinic (8-minute walk / About 590m) Floor: 2LD ・ K + 2WIC + SIC + TR, the occupied area: 58.11 sq m, Price: TBD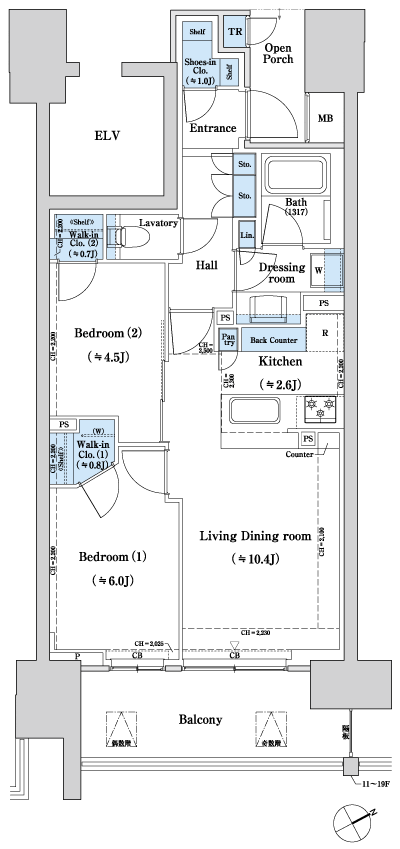 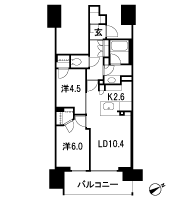 Floor: 3LD ・ K + WIC + ST + TR, the occupied area: 70.07 sq m, Price: TBD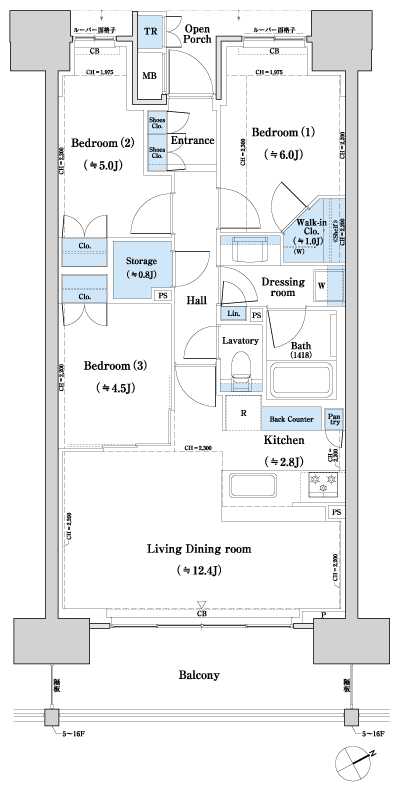 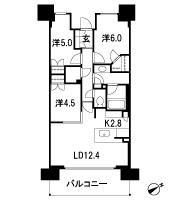 Floor: 3LD ・ K + WIC + ST + TR, the occupied area: 70.27 sq m, Price: TBD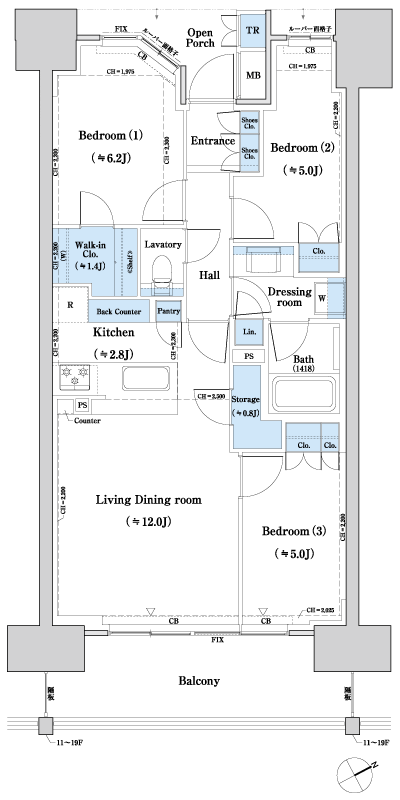 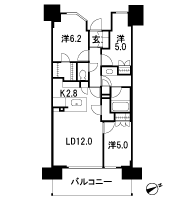 Floor: 3LD ・ K + 2WIC + ST + TR, the occupied area: 70.41 sq m, Price: TBD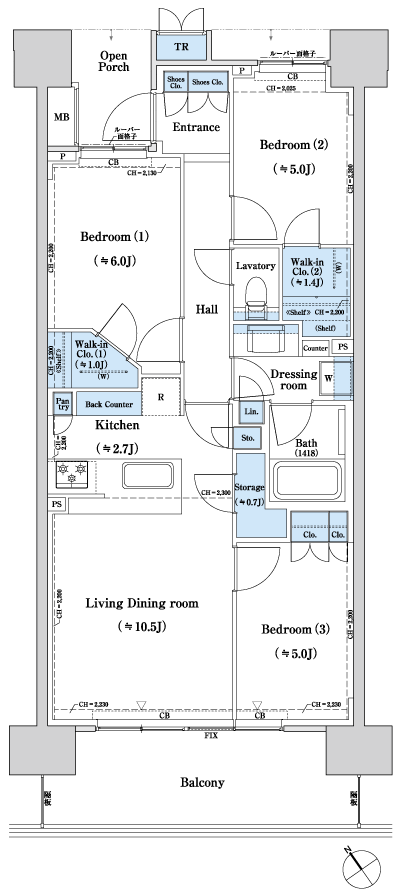 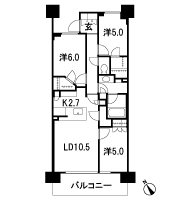 Floor: 4LD ・ K + WIC + ST + TR, the occupied area: 75.75 sq m, Price: TBD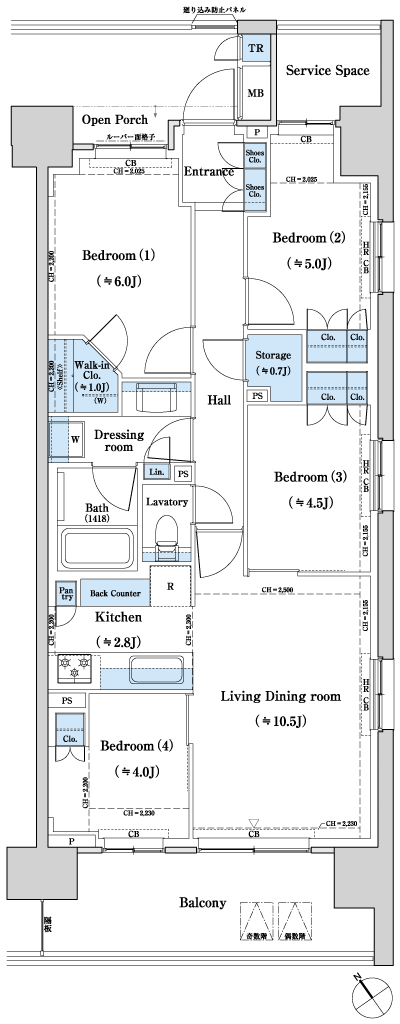 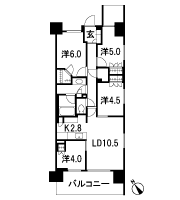 Floor: 3LD ・ K + WIC + ST + TR, the occupied area: 77.56 sq m, Price: TBD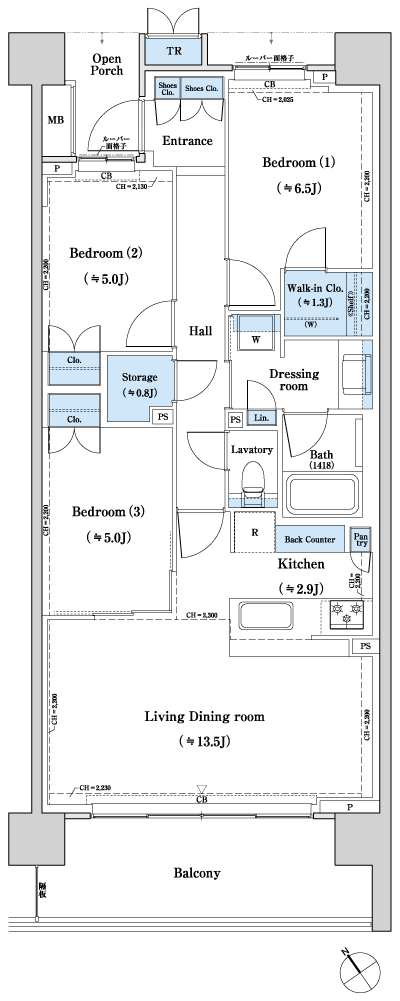 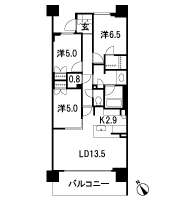 Floor: 3LDK + WIC + SIC + ST + TR, the occupied area: 77.78 sq m, Price: TBD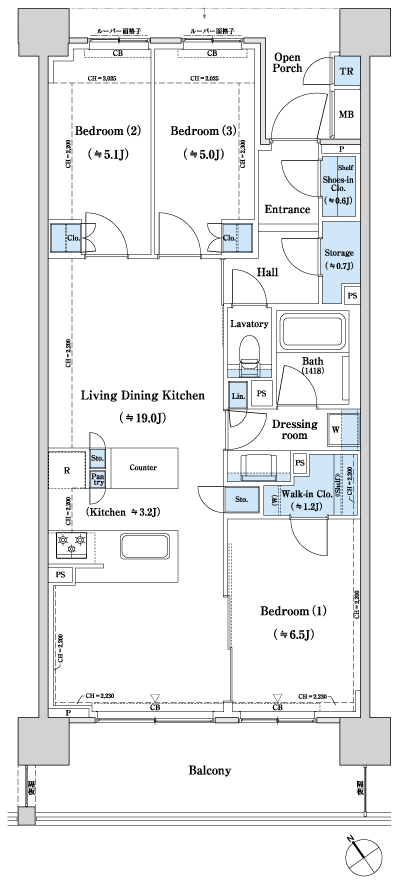 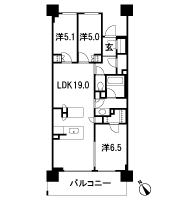 Floor: 4LD ・ K + WIC + ST + TR, the occupied area: 82.11 sq m, Price: TBD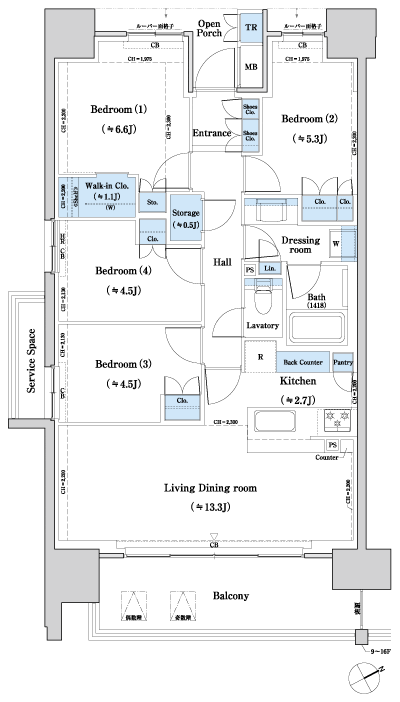 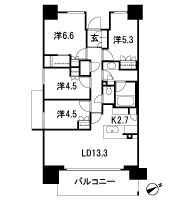 Floor: 4LD ・ K + 2WIC + SIC + ST + TR, the occupied area: 94.01 sq m, Price: TBD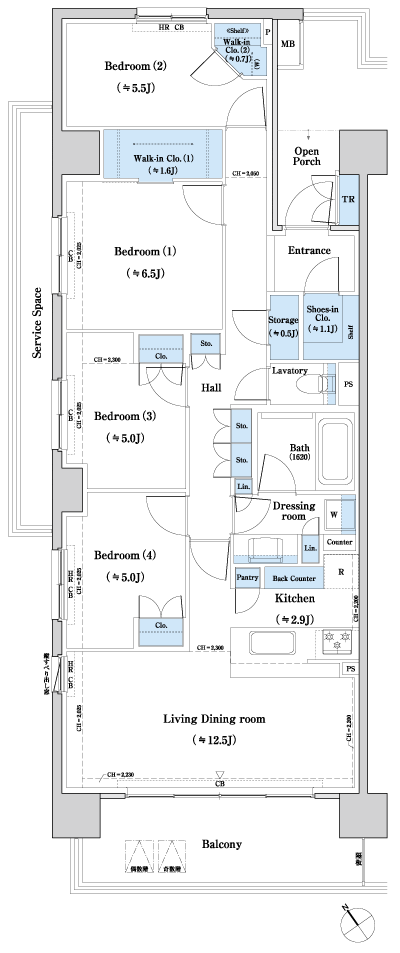 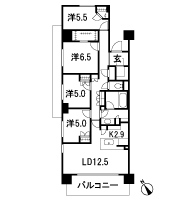 Location | |||||||||||||||||||||||||||||||||||||||||||||||||||||||||||||||||||||||||||||||||||||||||||||||||||||||||