Investing in Japanese real estate
2014June
25,800,000 yen ~ 41,600,000 yen, 1LDK + S (storeroom) ~ 4LDK, 62.42 sq m ~ 83.7 sq m
New Apartments » Kanto » Tokyo » Edogawa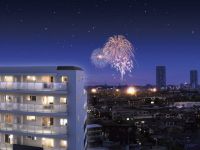 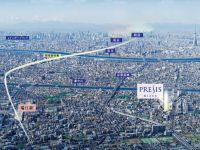
Buildings and facilities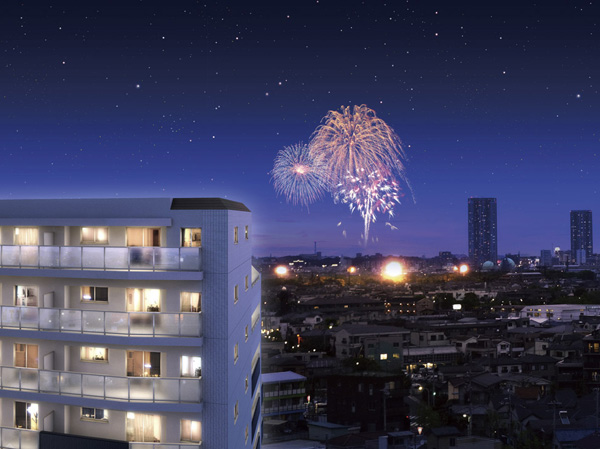 Performing with brilliant Edogawa fireworks of every August midsummer of "Plessis Mizue". From the upper floors of the private space (with dwelling unit which is not visible on the type), You can enjoy splendid fireworks to be launched so as to enjoy the summer. (Exterior - Rendering / ※ To that caused drawn based on drawing, Height 11th floor equivalent neighboring building (about 30m) combining a photograph showing the northeast direction than (about 150m from local) (April 2013 shooting) (it has been made part of image processing), In fact a slightly different. Also launch position of publication of fireworks, angle, height, The size is slightly different from the actual ones, The view is not intended to be guaranteed in the future) Surrounding environment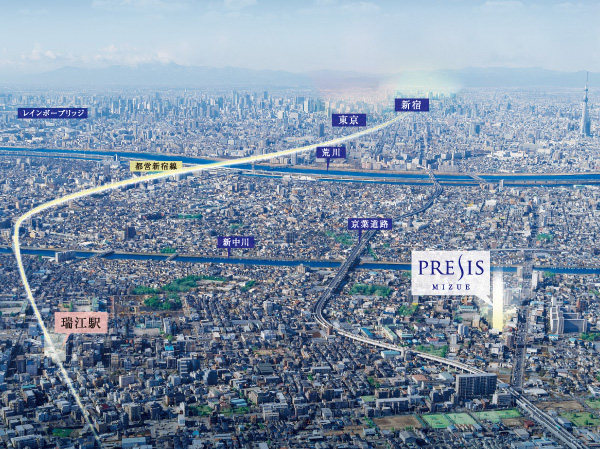 Mizue area that can be accessed smoothly to the main business district, Area while maintaining the functionality of the city was also superior to the living environment. Cities and relax to comfortably live, And contented life is realized. (In fact a somewhat different in that the CG processed into an aerial photograph of the shooting in February 2013. Also, Representation of the light does not indicate the height and scale of the building) 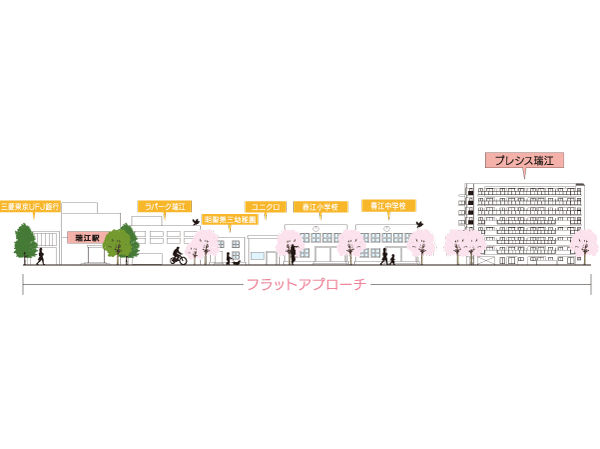 Most of the flat approach with a sidewalk on both sides to the local from Mizue Station. Moderately dotted with a variety of commercial facilities, Convenient to go home while shopping. Spring is looking forward to the cherry blossoms and fresh green tree-lined, It is also comfortable to walk the shade of a tree in the summer. (Conceptual diagram / Scale and positional relationship of the building is slightly different. Also, Building, etc. of the peripheral part is omitted) Room and equipment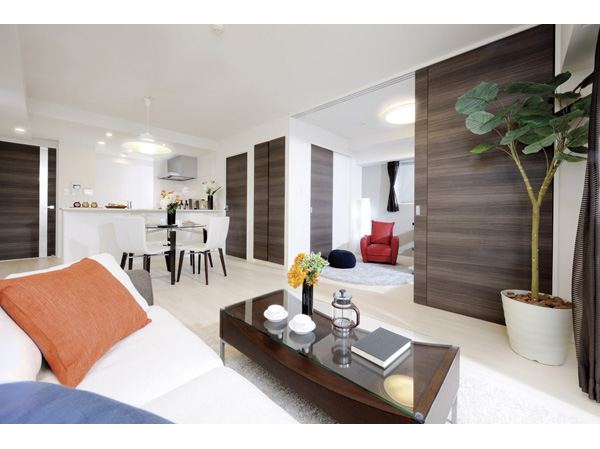 About 12 tatami mats of living ・ Dining + about 4 tatami open kitchen, Large space connecting the next to the Western-style about 5.6 tatami mats further Akehanashi the sliding door. This relaxed abode is, A whole family of new living on whether the Daira heart is richly nurtured by someone could. (It was taken the model room F type in April 2013. Also, Some paid options and furniture ・ It is included furniture etc., These are not included in the sale price) 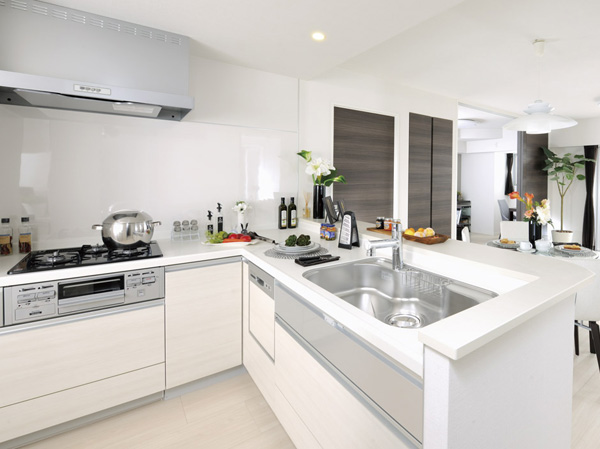 Open-minded L-shaped kitchen with full open. Sink silent specifications to reduce the running water sound, Ready-to-drink built-in water purifier with mixing faucet delicious water, Slowly closes Bull motion function with slide cabinet, Easy to clean ・ Adopting the efficiency of the rectifier Backed range hood, such as to achieve the comforts suction. (Same as on the left.) Surrounding environment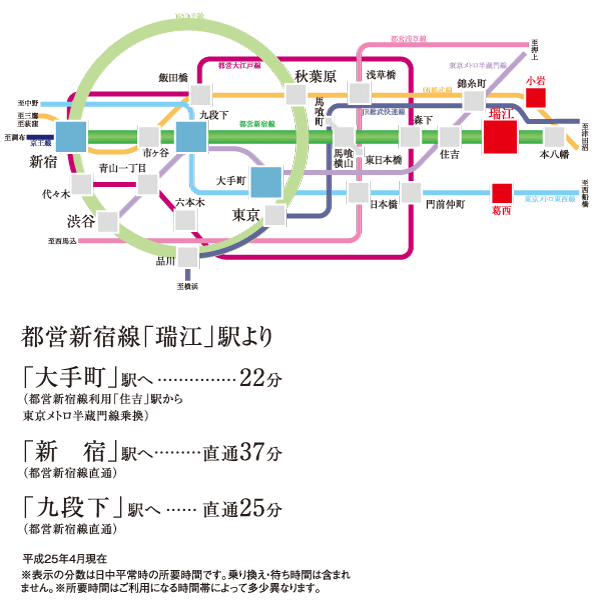 In Toei Shinjuku Line to cross and a number of subway network, If comfortable access to the smooth, In Otemachi Shinjuku also all everyday area. Is footwork rich in mobility, It enhances the functionality of the urban life. (Access view) Living![Living. [Choose from the lifestyle of the 144 kinds of change and color variations of LDK part] You can change all types of LDK part. For example, such as changing the 3LDK to 2LDK. According to the lifestyle, You can change the center of the LDK. ※ Except for some type. ※ Select Plan might be different from the actual color. ※ For more information please contact an attendant. (Application deadline Yes / Free of charge)](/images/tokyo/edogawa/bf1e95e20.jpg) [Choose from the lifestyle of the 144 kinds of change and color variations of LDK part] You can change all types of LDK part. For example, such as changing the 3LDK to 2LDK. According to the lifestyle, You can change the center of the LDK. ※ Except for some type. ※ Select Plan might be different from the actual color. ※ For more information please contact an attendant. (Application deadline Yes / Free of charge) Kitchen![Kitchen. [Glass top 3-burner stove] Has adopted a three-burner stove easy-to-use, which combines the functionality and design. To clean, It is easy to just wipe a quick.](/images/tokyo/edogawa/bf1e95e18.jpg) [Glass top 3-burner stove] Has adopted a three-burner stove easy-to-use, which combines the functionality and design. To clean, It is easy to just wipe a quick. ![Kitchen. [Rectification Backed range hood] It has adopted the current plate to up the suction efficiency of the air to the range hood. Care is also easy, Oil stains also get easily wipe. (Part shape There are different types)](/images/tokyo/edogawa/bf1e95e13.jpg) [Rectification Backed range hood] It has adopted the current plate to up the suction efficiency of the air to the range hood. Care is also easy, Oil stains also get easily wipe. (Part shape There are different types) ![Kitchen. [Slide cabinet (with Bull motion function)] To sink lower, Adopted also taken out easily slide cabinet things back. Quiet close with bull motion also work vigorously closed.](/images/tokyo/edogawa/bf1e95e16.jpg) [Slide cabinet (with Bull motion function)] To sink lower, Adopted also taken out easily slide cabinet things back. Quiet close with bull motion also work vigorously closed. ![Kitchen. [Kitchen knife flap storage] Secure a space that can accommodate the kitchen knife before sink. To absorb the shock of when opening a kitchen knife flap, It can be opened slowly. It is with lock function of the peace of mind.](/images/tokyo/edogawa/bf1e95e11.jpg) [Kitchen knife flap storage] Secure a space that can accommodate the kitchen knife before sink. To absorb the shock of when opening a kitchen knife flap, It can be opened slowly. It is with lock function of the peace of mind. ![Kitchen. [Built-in water purifier with mixing faucet] Integrated water purifier and single lever mixing faucet. You can use plenty of clean, delicious water.](/images/tokyo/edogawa/bf1e95e09.jpg) [Built-in water purifier with mixing faucet] Integrated water purifier and single lever mixing faucet. You can use plenty of clean, delicious water. Bathing-wash room![Bathing-wash room. [Bathroom] Adopt a low-floor bathtub. To lower the height of the crossing to the bathtub, Is also easy-to-use specifications in the safer of the small children and the elderly.](/images/tokyo/edogawa/bf1e95e14.jpg) [Bathroom] Adopt a low-floor bathtub. To lower the height of the crossing to the bathtub, Is also easy-to-use specifications in the safer of the small children and the elderly. ![Bathing-wash room. [Wave diamond pattern floor] Slip because the drainage is good, Adopt a floor material for quick drying. It maintains the integrity of cleanliness in a simple care. (Same specifications)](/images/tokyo/edogawa/bf1e95e08.jpg) [Wave diamond pattern floor] Slip because the drainage is good, Adopt a floor material for quick drying. It maintains the integrity of cleanliness in a simple care. (Same specifications) ![Bathing-wash room. [Easy discarded hair catcher] Only the momentum of the drainage of the washing place, Is unity to clean clogged easy hair in the drain outlet, After that throw away only. It is easy daily care. (Same specifications)](/images/tokyo/edogawa/bf1e95e07.jpg) [Easy discarded hair catcher] Only the momentum of the drainage of the washing place, Is unity to clean clogged easy hair in the drain outlet, After that throw away only. It is easy daily care. (Same specifications) ![Bathing-wash room. [Smart counter] We established the smart counter so that it is possible to keep the bathroom space and the clean refreshing at any time.](/images/tokyo/edogawa/bf1e95e17.jpg) [Smart counter] We established the smart counter so that it is possible to keep the bathroom space and the clean refreshing at any time. ![Bathing-wash room. [Powder Room] The back of the wide triple mirror, It was provided with a storage space of the cabinet type. You can organize the clutter around basin with abundant storage capacity.](/images/tokyo/edogawa/bf1e95e12.jpg) [Powder Room] The back of the wide triple mirror, It was provided with a storage space of the cabinet type. You can organize the clutter around basin with abundant storage capacity. ![Bathing-wash room. [Single lever mixing faucet] Good excellent usability in simple and practical, It has adopted a single-lever mixing faucet.](/images/tokyo/edogawa/bf1e95e10.jpg) [Single lever mixing faucet] Good excellent usability in simple and practical, It has adopted a single-lever mixing faucet. Interior![Interior. [bedroom] Respond to adults of sensibility, Sense is alive to the place.](/images/tokyo/edogawa/bf1e95e02.jpg) [bedroom] Respond to adults of sensibility, Sense is alive to the place. 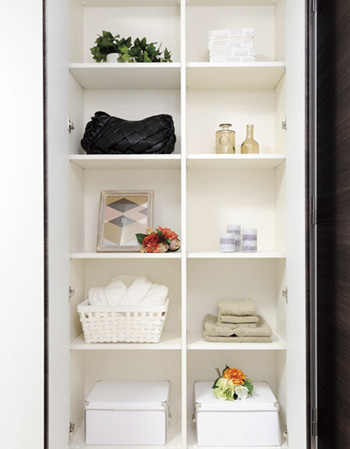 Living storage 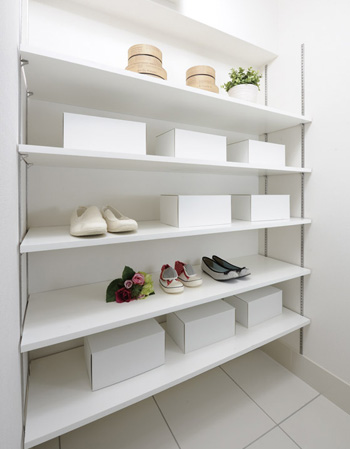 Shoes in cloak 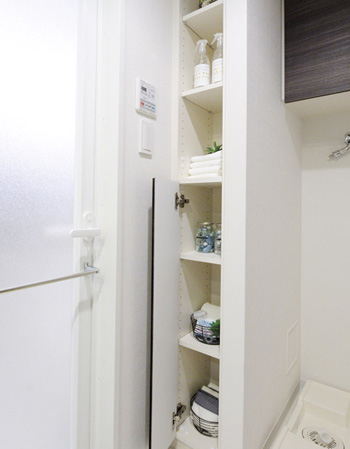 Linen cabinet 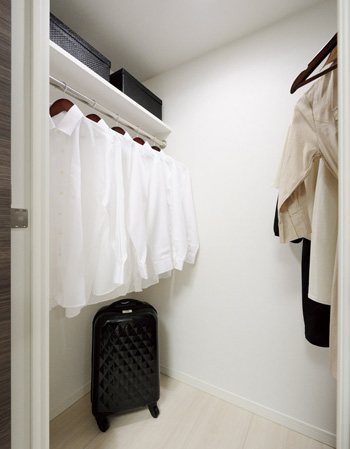 Walk-in closet 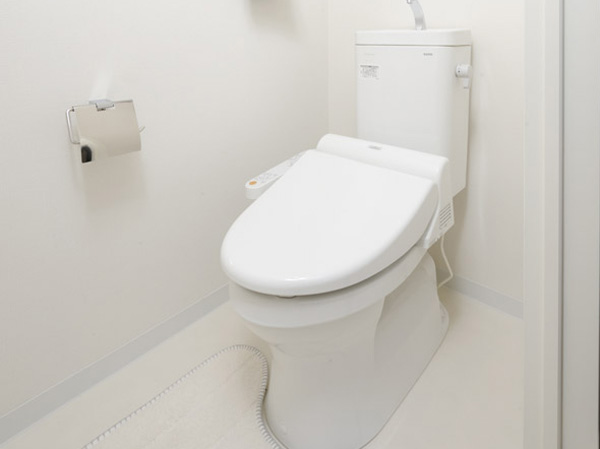 Washlet toilet Shared facilities![Shared facilities. [Exterior - Rendering] Toned of flawless white, By sprinkle the black everywhere as a visual accent, To the building to appeal the presence. A balcony of glass handrail continuing in the horizontal direction, It highlights the beauty. ( ※ Which was raised drawn based on drawing, In fact a slightly different. ※ Planting does not indicate the status of a particular season. Also, Tree species of planting ・ About the size has become a undetermined, It does not grow to about Rendering at the time of completion)](/images/tokyo/edogawa/bf1e95f09.jpg) [Exterior - Rendering] Toned of flawless white, By sprinkle the black everywhere as a visual accent, To the building to appeal the presence. A balcony of glass handrail continuing in the horizontal direction, It highlights the beauty. ( ※ Which was raised drawn based on drawing, In fact a slightly different. ※ Planting does not indicate the status of a particular season. Also, Tree species of planting ・ About the size has become a undetermined, It does not grow to about Rendering at the time of completion) ![Shared facilities. [Exterior - Rendering] Contrast with the night sky, which spread also beautiful "Plessis Mizue" is, Born in the ground eight-story, which is also the height scale feeling. ( ※ Which was raised drawn based on drawing, In fact a slightly different. ※ Planting does not indicate the status of a particular season. Also, Tree species of planting ・ About the size has become a undetermined, It does not grow to about Rendering at the time of completion)](/images/tokyo/edogawa/bf1e95f04.jpg) [Exterior - Rendering] Contrast with the night sky, which spread also beautiful "Plessis Mizue" is, Born in the ground eight-story, which is also the height scale feeling. ( ※ Which was raised drawn based on drawing, In fact a slightly different. ※ Planting does not indicate the status of a particular season. Also, Tree species of planting ・ About the size has become a undetermined, It does not grow to about Rendering at the time of completion) ![Shared facilities. [Pet symbiosis Mansion] And pet heal the mind as a member of the family, We could live together. ※ Pet type and size, There is a limit, such as the number. For more information, Please ask the attendant. (The photograph is an example of a pet that can be breeding)](/images/tokyo/edogawa/bf1e95f08.jpg) [Pet symbiosis Mansion] And pet heal the mind as a member of the family, We could live together. ※ Pet type and size, There is a limit, such as the number. For more information, Please ask the attendant. (The photograph is an example of a pet that can be breeding) ![Shared facilities. [Out worry courier box] Temporarily store the delivered was luggage on the go. Luggage can be retrieved at any time for 24 hours. (Same specifications)](/images/tokyo/edogawa/bf1e95f05.jpg) [Out worry courier box] Temporarily store the delivered was luggage on the go. Luggage can be retrieved at any time for 24 hours. (Same specifications) Security![Security. [A 24-hour remote security system of comprehensive security guard] Management company is the security service that have teamed with Sohgo Security Services Co., Ltd.. At the time of occurrence of abnormality, Via the centralized management device that is a very alert, such as a fire alarm in each dwelling unit to the management staff room, Received riot police will be mobilized in ALSOK guard center 24 hours a day in conjunction with the camera remote monitoring. Police by the situation ・ Contact and will also address to the Problem to fire Fushimi Management Service Co., Ltd.. ※ Machine security is in accordance with the management contract, Security company, There is a case where security system is different from the above-mentioned.](/images/tokyo/edogawa/bf1e95f10.gif) [A 24-hour remote security system of comprehensive security guard] Management company is the security service that have teamed with Sohgo Security Services Co., Ltd.. At the time of occurrence of abnormality, Via the centralized management device that is a very alert, such as a fire alarm in each dwelling unit to the management staff room, Received riot police will be mobilized in ALSOK guard center 24 hours a day in conjunction with the camera remote monitoring. Police by the situation ・ Contact and will also address to the Problem to fire Fushimi Management Service Co., Ltd.. ※ Machine security is in accordance with the management contract, Security company, There is a case where security system is different from the above-mentioned. ![Security. [Auto-lock system with a color monitor to shut out a suspicious person in advance] The monitor of each dwelling unit, Check the visitor who is in the entrance hall. It is safe because it unlocked from the check with the video and audio. ※ The image is inset image. (Same specifications)](/images/tokyo/edogawa/bf1e95f06.jpg) [Auto-lock system with a color monitor to shut out a suspicious person in advance] The monitor of each dwelling unit, Check the visitor who is in the entrance hall. It is safe because it unlocked from the check with the video and audio. ※ The image is inset image. (Same specifications) ![Security. [Security camera installation] Installing a security surveillance camera is on the first floor of a shared space. It operates 24 hours, We continue to send in real time to the recording apparatus of the management staff room. A long period of time for video recording is possible, In addition it is safe. (Same specifications)](/images/tokyo/edogawa/bf1e95f11.jpg) [Security camera installation] Installing a security surveillance camera is on the first floor of a shared space. It operates 24 hours, We continue to send in real time to the recording apparatus of the management staff room. A long period of time for video recording is possible, In addition it is safe. (Same specifications) ![Security. [Door scope] It helps to prevent light leakage from the peep prevention or at night in the room from the outside. (Same specifications)](/images/tokyo/edogawa/bf1e95f07.jpg) [Door scope] It helps to prevent light leakage from the peep prevention or at night in the room from the outside. (Same specifications) ![Security. [Cylinder key peace of mind in the double lock specification] Along with the copy of the key to adopt a difficult cylinder key, Sickle dead lock is to protect the door from a variety of external force against the door head. Also, Except in normal usage it has adopted a difficult thumb turning measures lock is unlocked by thumb. (Same specifications)](/images/tokyo/edogawa/bf1e95f13.jpg) [Cylinder key peace of mind in the double lock specification] Along with the copy of the key to adopt a difficult cylinder key, Sickle dead lock is to protect the door from a variety of external force against the door head. Also, Except in normal usage it has adopted a difficult thumb turning measures lock is unlocked by thumb. (Same specifications) Building structure![Building structure. [Build a comfortable and safe living, Substructure] Dwelling unit of the floor slab and the gable wall, Tosakaikabe is a double reinforcement assembling to double the rebar in the concrete (except for some), Exhibit high structural strength. Further consideration to the cracking of the concrete, Adopt the induction joint. In order to absorb the impact noise of the vibration and the floor of the downstairs, Adopted floor construction method in which a dry plated and the air layer, Floor slab thickness is secure about 200mm (except for some). About 150mm the concrete thickness of the outer wall ~ 180mm (with some exceptions) to ensure, durability ・ Improve the thermal insulation properties. Also, The Tosakaikabe partitioning between each dwelling unit and about 200mm (except for some), We also considered the living sound of the adjacent dwelling unit. (Conceptual diagram / Slightly different from the actual shape by CG)](/images/tokyo/edogawa/bf1e95f01.gif) [Build a comfortable and safe living, Substructure] Dwelling unit of the floor slab and the gable wall, Tosakaikabe is a double reinforcement assembling to double the rebar in the concrete (except for some), Exhibit high structural strength. Further consideration to the cracking of the concrete, Adopt the induction joint. In order to absorb the impact noise of the vibration and the floor of the downstairs, Adopted floor construction method in which a dry plated and the air layer, Floor slab thickness is secure about 200mm (except for some). About 150mm the concrete thickness of the outer wall ~ 180mm (with some exceptions) to ensure, durability ・ Improve the thermal insulation properties. Also, The Tosakaikabe partitioning between each dwelling unit and about 200mm (except for some), We also considered the living sound of the adjacent dwelling unit. (Conceptual diagram / Slightly different from the actual shape by CG) ![Building structure. [Pile foundation structure in consideration for earthquake resistance] As those building reaches to the supporting layer of underground about 20m, 23 This pouring the concrete pile of about 18m. Proof stress ・ We have built a highly robust foundation of earthquake resistance. (Conceptual diagram / Slightly different from the actual shape by CG)](/images/tokyo/edogawa/bf1e95f15.gif) [Pile foundation structure in consideration for earthquake resistance] As those building reaches to the supporting layer of underground about 20m, 23 This pouring the concrete pile of about 18m. Proof stress ・ We have built a highly robust foundation of earthquake resistance. (Conceptual diagram / Slightly different from the actual shape by CG) ![Building structure. [50% or less concrete water cement ratio to increase the concrete strength (except for some)] Concrete, Deterioration will progress by the intrusion of corrosive substances such as carbon dioxide in the atmosphere. Unit water content of the concrete as a means to prevent this ・ Set the criteria for water-cement ratio. With the aim of measures to mitigate the deterioration in the stage of compounding.](/images/tokyo/edogawa/bf1e95f12.gif) [50% or less concrete water cement ratio to increase the concrete strength (except for some)] Concrete, Deterioration will progress by the intrusion of corrosive substances such as carbon dioxide in the atmosphere. Unit water content of the concrete as a means to prevent this ・ Set the criteria for water-cement ratio. With the aim of measures to mitigate the deterioration in the stage of compounding. ![Building structure. [Seismic door frame in which the door is opened and closed even deformed frame by the earthquake] To the entrance door, Adopt the door frame of the seismic specifications. Providing an appropriate gap between the frame and the door, The distortion of the door frame to cause the shaking of an earthquake, Door is no longer open, To reduce the situation that would confine the residents in the room.](/images/tokyo/edogawa/bf1e95f14.gif) [Seismic door frame in which the door is opened and closed even deformed frame by the earthquake] To the entrance door, Adopt the door frame of the seismic specifications. Providing an appropriate gap between the frame and the door, The distortion of the door frame to cause the shaking of an earthquake, Door is no longer open, To reduce the situation that would confine the residents in the room. ![Building structure. [24 hours Low air flow ventilation system to maintain the air in the dwelling unit clean] ※ There is a need to open the air inlet of each room. ※ Range hood is forced exhaust. Toilet is available 24 hours a low air volume ventilation + forced ventilation. ※ Because of the conceptual diagram, There is a case where there is a change in the duct position, etc..](/images/tokyo/edogawa/bf1e95f02.gif) [24 hours Low air flow ventilation system to maintain the air in the dwelling unit clean] ※ There is a need to open the air inlet of each room. ※ Range hood is forced exhaust. Toilet is available 24 hours a low air volume ventilation + forced ventilation. ※ Because of the conceptual diagram, There is a case where there is a change in the duct position, etc.. ![Building structure. [Noise barrier performance] In order to reduce the life noise transmitted from the upper floor, The slab thickness of the floor about 200mm, Flooring part has adopted primary in consideration of the sound insulation (the light floor impact sound). ※ LL-45 is in the performance of the flooring alone (including plated, etc.), In actual building may This performance is not obtained. (Conceptual diagram)](/images/tokyo/edogawa/bf1e95f16.gif) [Noise barrier performance] In order to reduce the life noise transmitted from the upper floor, The slab thickness of the floor about 200mm, Flooring part has adopted primary in consideration of the sound insulation (the light floor impact sound). ※ LL-45 is in the performance of the flooring alone (including plated, etc.), In actual building may This performance is not obtained. (Conceptual diagram) ![Building structure. [Excellent thermal insulation structure in thermal efficiency to improve the heating and cooling efficiency] The wall facing the outdoors, Under the floor slab of the lowest floor dwelling unit, The top floor slab up and down, etc., The entire building has a thermal insulation measures.](/images/tokyo/edogawa/bf1e95f17.gif) [Excellent thermal insulation structure in thermal efficiency to improve the heating and cooling efficiency] The wall facing the outdoors, Under the floor slab of the lowest floor dwelling unit, The top floor slab up and down, etc., The entire building has a thermal insulation measures. ![Building structure. [Tosakaikabe dry refractory sound insulation partition having a thickness of about 136mm in (some)] Dry refractory sound insulation partition that has been adopted in Tosakai wall between the dwelling unit (Land, Infrastructure and Transport Minister certified product), And found to comply with the fireproof structure and sound insulation structure based on the provisions of the Building Standards Law, It has been certified by the Minister of Land, Infrastructure and Transport.](/images/tokyo/edogawa/bf1e95f18.gif) [Tosakaikabe dry refractory sound insulation partition having a thickness of about 136mm in (some)] Dry refractory sound insulation partition that has been adopted in Tosakai wall between the dwelling unit (Land, Infrastructure and Transport Minister certified product), And found to comply with the fireproof structure and sound insulation structure based on the provisions of the Building Standards Law, It has been certified by the Minister of Land, Infrastructure and Transport. ![Building structure. [Outer wall (except for some)] The concrete thickness of the outer wall and about 150mm ensure, It was working to improve the durability and thermal insulation properties. (Conceptual diagram)](/images/tokyo/edogawa/bf1e95f19.gif) [Outer wall (except for some)] The concrete thickness of the outer wall and about 150mm ensure, It was working to improve the durability and thermal insulation properties. (Conceptual diagram) Surrounding environment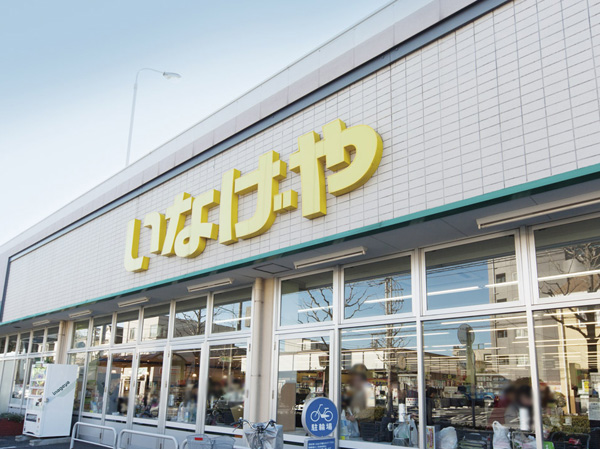 Inageya (about 510m, 7-minute walk) ※ Distance display, GENERAL measuring the distance from the construction site is (on the map). In fact and it may be slightly different. ※ Walk fraction 1 minute = 80m, Bicycle fraction has rounded up the fraction in those terms in 1 minute = 250m. 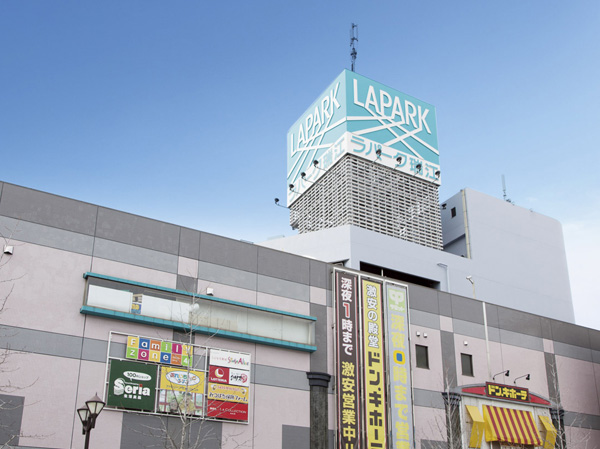 Rapaku Mizue (about 1150m, A 15-minute walk) 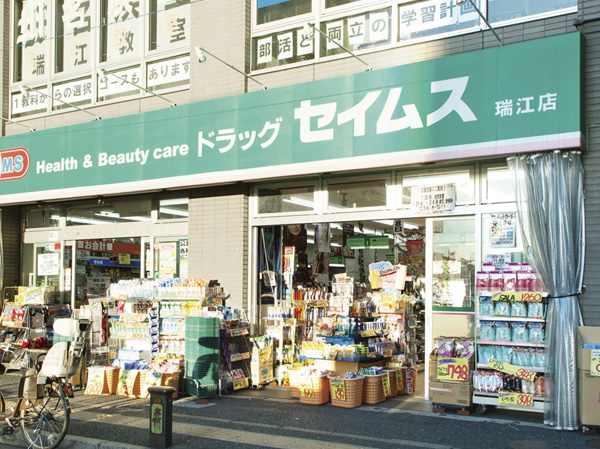 Drag Seimusu (about 370m, A 5-minute walk) 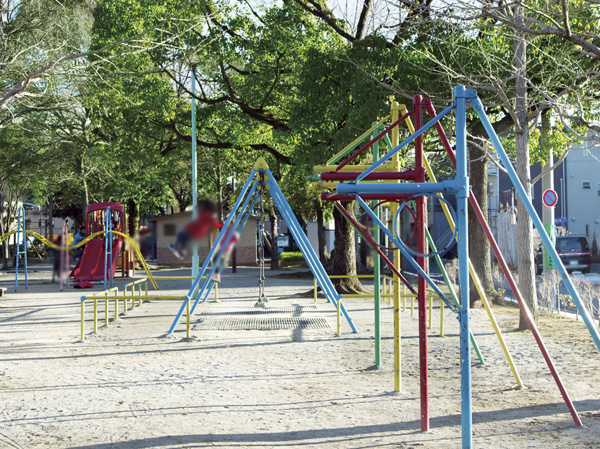 Harue of Forest Park (about 310m, 4-minute walk) 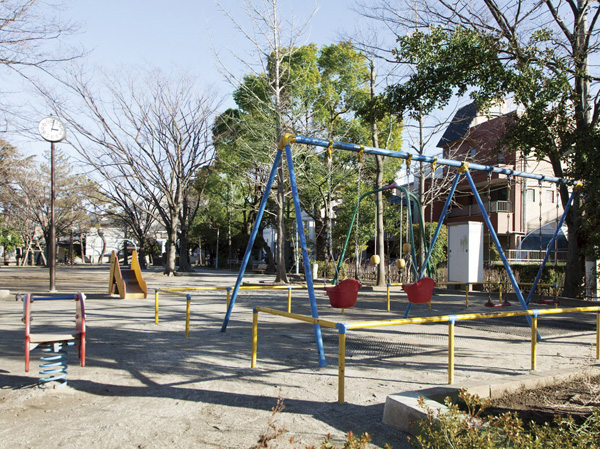 Yayoi park (about 240m, A 3-minute walk) 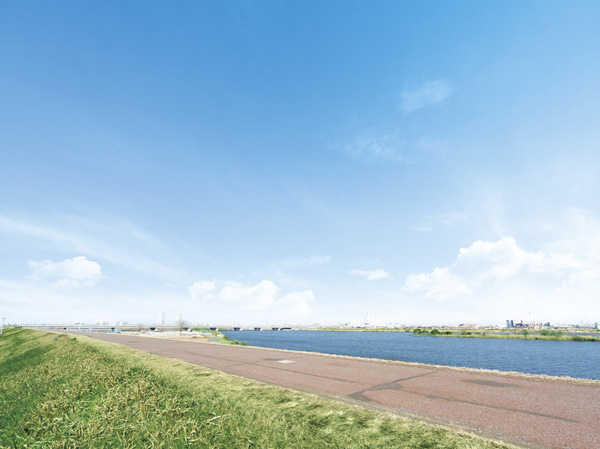 Shin'nakagawa (about 650m, A 9-minute walk) 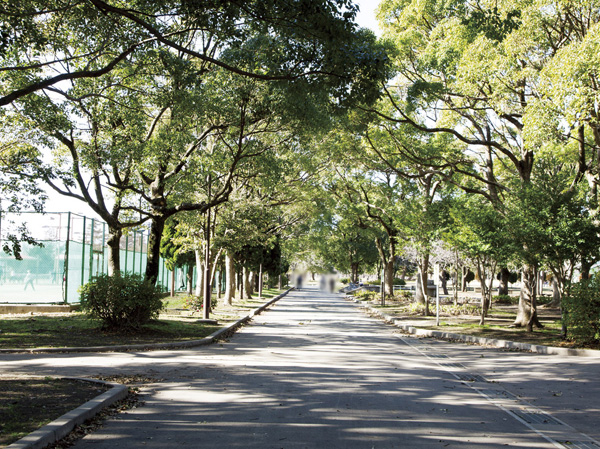 Shinozaki park (about 740m, A 10-minute walk) 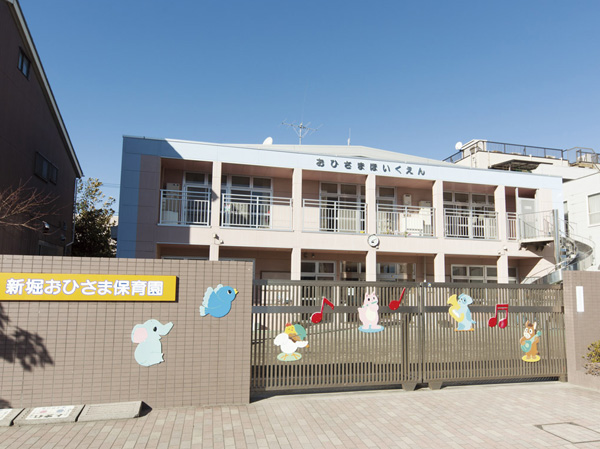 Shinbori sun nursery school (about 380m, A 5-minute walk) 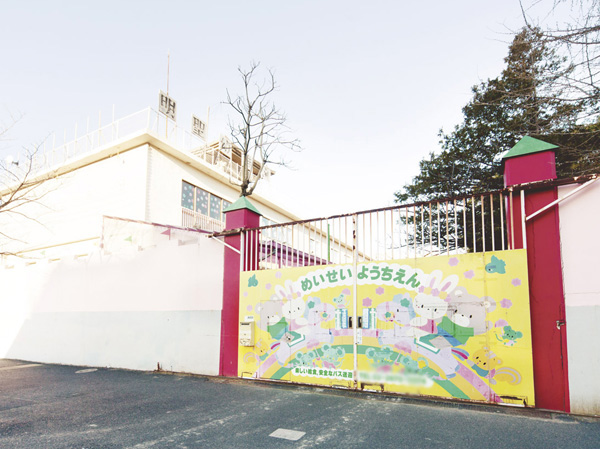 AkiraKiyoshi third kindergarten (about 760m, A 10-minute walk) 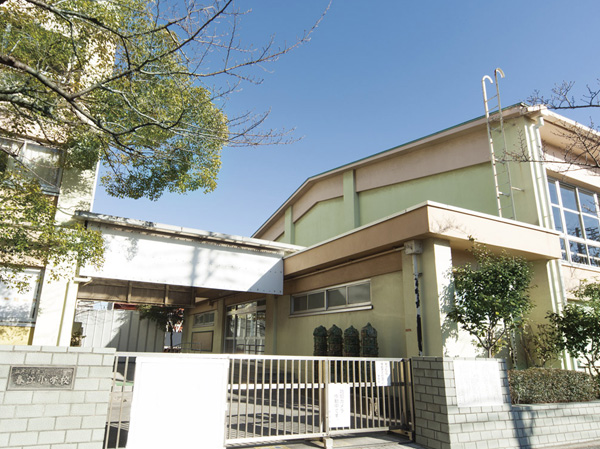 Ward Harue elementary school (about 250m, 4-minute walk) 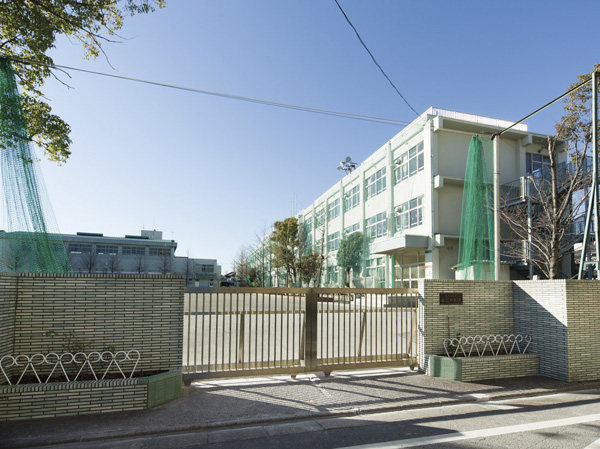 Municipal Harue junior high school (about 70m, 1-minute walk) 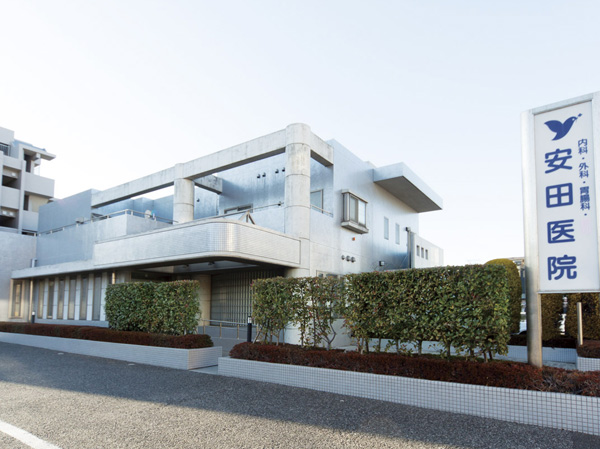 Yasuda clinic (about 670m, A 9-minute walk) Floor: 1LDK + S (storeroom), the occupied area: 62.42 sq m, Price: 25,800,000 yen, now on sale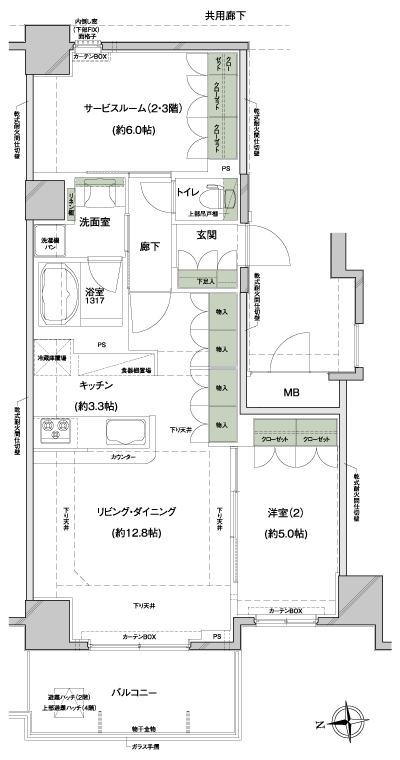 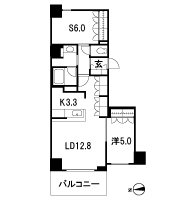 Floor: 3LDK + 2WIC + SIC, the occupied area: 69.23 sq m, Price: 35,700,000 yen, now on sale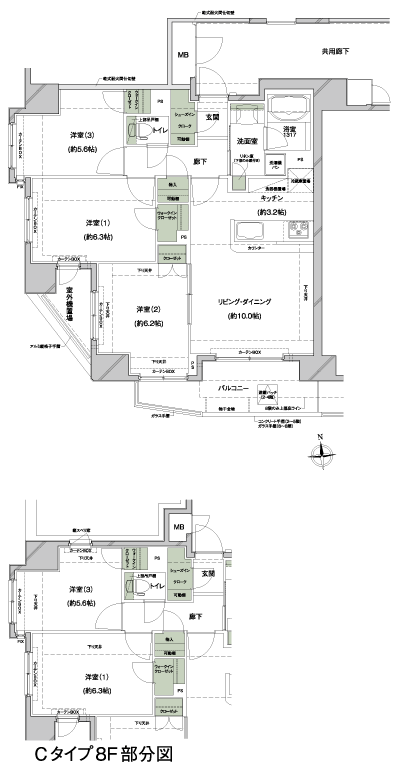 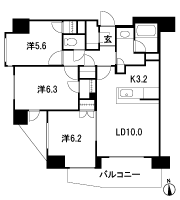 Floor: 3LDK + 3WIC + SIC, the occupied area: 72.73 sq m, Price: 36,600,000 yen ・ 37,200,000 yen, now on sale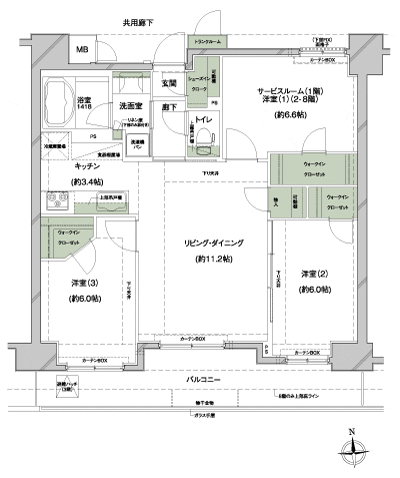 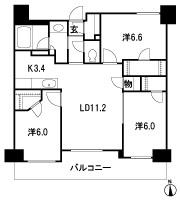 Floor: 3LDK + 3WIC + SIC, the occupied area: 71.62 sq m, price: 38 million yen, currently on sale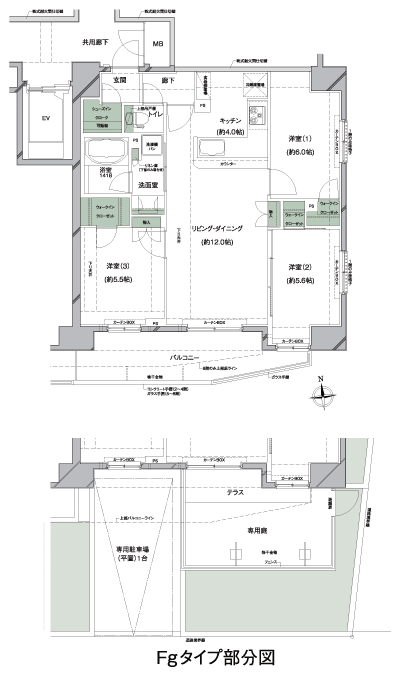 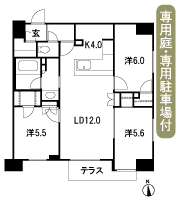 Floor: 3LDK + DEN + 2WIC + SIC, the occupied area: 76.88 sq m, price: 36 million yen, currently on sale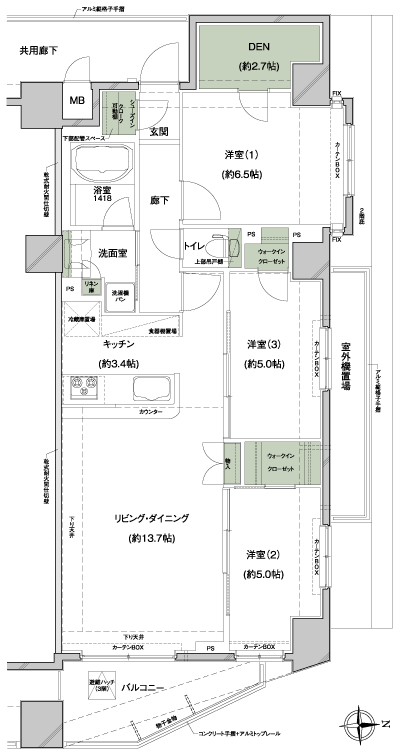 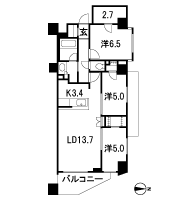 Floor: 4LDK + DEN + 2WIC, the area occupied: 83.7 sq m, Price: 41,600,000 yen, now on sale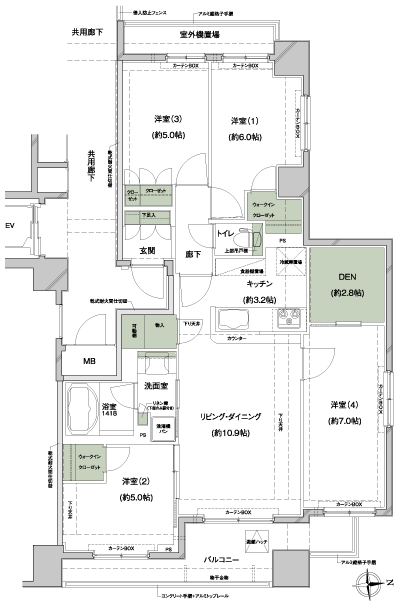 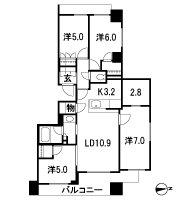 Location | ||||||||||||||||||||||||||||||||||||||||||||||||||||||||||||||||||||||||||||||||||||||||||||||||||||||||||||