Investing in Japanese real estate
2014August
34,900,000 yen ~ 44,888,760 yen, 3LDK, 69.42 sq m ・ 76.54 sq m
New Apartments » Kanto » Tokyo » Edogawa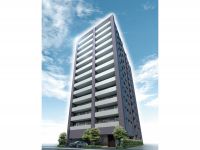 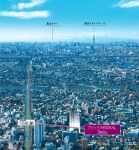
Buildings and facilities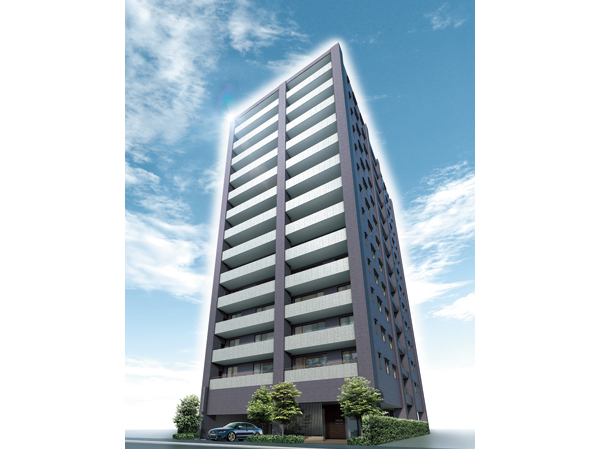 Traditional and modern. The aim was for the traditional modern Residence. (Exterior - Rendering / In fact a somewhat different in the things that caused draw based on the drawings of the planning stage. It should be noted, Planting does not indicate the status of a particular season. or, Tree species of planting, About the size has become a undetermined, At the time of completion, It is about Rendering does not grow. Around the building has been omitted) Surrounding environment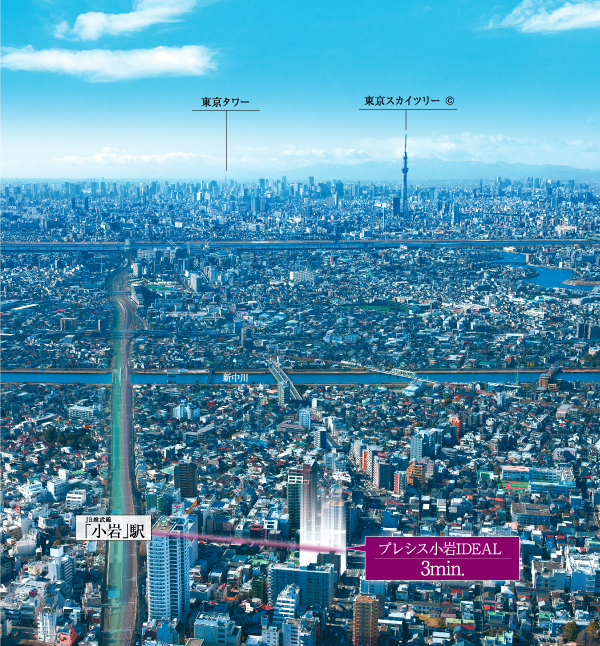 Because every day is a day-to-day ideal. "Koiwa" Station 3-minute walk, To Tokyo 16 minutes. Here is the land that connects the city center to the smart. Wearing a close to refine the city center, Downtown pleasant place to taste also feel. It is the expression of the variety of town, It gives you the color to life. (Actually a little different in that has been subjected to some CG work on aerial photographs of the surrounding local (2013 February shooting). Also, Light representing the position of the local does not indicate the scale and height of the building) 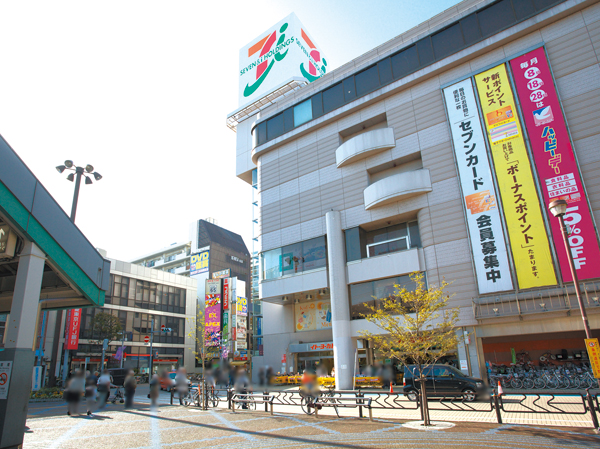 Grocery, Daily necessities, Very convenient daily shopping in the rich assortment, etc.. Moreover, since it is open until 23:00, You can also use it at ease after work. ※ Some specialty stores have different opening hours. (Ito-Yokado Koiwa shop / 3-minute walk, About 190m) Buildings and facilities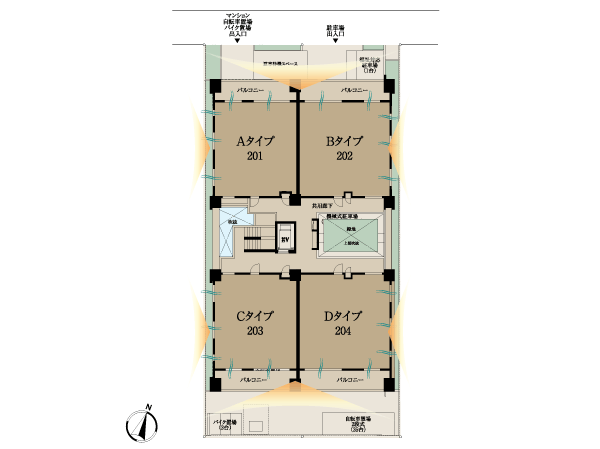 ventilation ・ Daylighting ・ It will produce the ensuring corner dwelling unit rate of 100% in consideration of the privacy airy living space. Also, Adopt the out-frame design that beams and pillars does not project to the living space. After the room looks neat, The layout of the furniture is also free. You can use to enable the space. (Site layout conceptual diagram / In fact and may differ slightly from the ones that caused draw based on the drawings of the planning stage) Room and equipment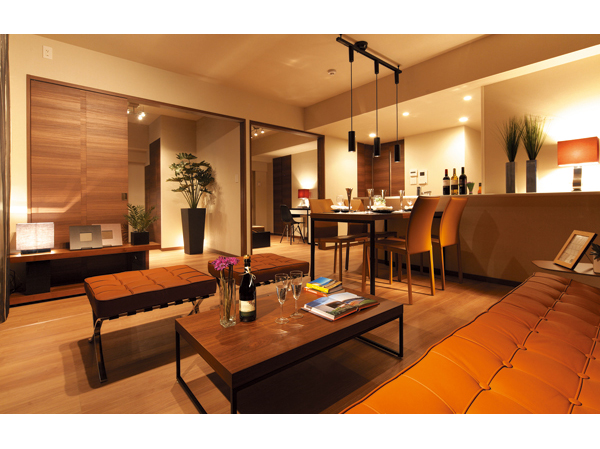 Living to be living on the main stage ・ Dining, Heal the fatigue of everyday, It was aimed at space development that relax relaxedly. In this place, Time to spend while feeling heartfelt relax will be as hard to place in anything. (It was taken the model Room C type in February 2013. Also, And a part paid option. furniture ・ Furniture etc. are not included in the sale price. ) 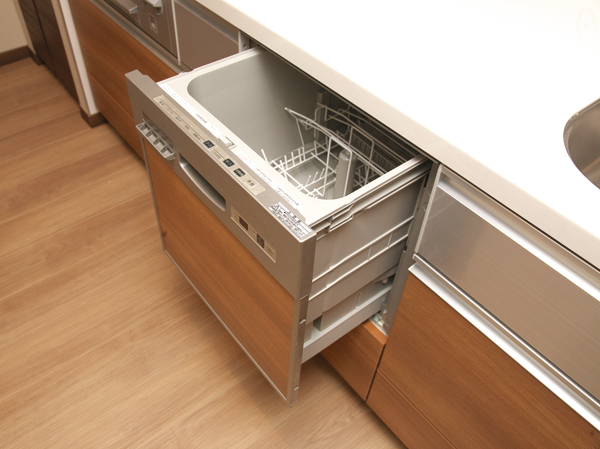 Adopt a convenient and functional dishwasher dryer system Kitchen. High detergency, Removing bacteria ・ Also it has excellent savings. (Same as on the left.) Living![Living. [living ・ dining] As we spend comfortably as a private space, Adopted the light and wind, Planning feel a sense of openness. You can feel the private peace and relaxation. (Publication photograph of is what all was taken the model Room C type in February 2013. Also, And a part paid option. furniture ・ Furniture etc. are not included in the sale price)](/images/tokyo/edogawa/4550fce01.jpg) [living ・ dining] As we spend comfortably as a private space, Adopted the light and wind, Planning feel a sense of openness. You can feel the private peace and relaxation. (Publication photograph of is what all was taken the model Room C type in February 2013. Also, And a part paid option. furniture ・ Furniture etc. are not included in the sale price) Kitchen![Kitchen. [kitchen] Precisely because space you use every day, We pursued the beauty and functionality.](/images/tokyo/edogawa/4550fce03.jpg) [kitchen] Precisely because space you use every day, We pursued the beauty and functionality. ![Kitchen. [Glass top 3-burner stove] The surface of the stove is in your easy-care glass top specification, Also features anhydrous single-sided grill to save the time and effort. Also, And also comes with fire extinguishing function, and the like scorching, We also considered to safety.](/images/tokyo/edogawa/4550fce04.jpg) [Glass top 3-burner stove] The surface of the stove is in your easy-care glass top specification, Also features anhydrous single-sided grill to save the time and effort. Also, And also comes with fire extinguishing function, and the like scorching, We also considered to safety. ![Kitchen. [Water purifier integrated mixing faucet] Water by a simple operation ・ Switch the hot water, Adopt a water faucet that also combines water purification function. You can use for cleaning the sink of care and cooking utensils for draw the head.](/images/tokyo/edogawa/4550fce06.jpg) [Water purifier integrated mixing faucet] Water by a simple operation ・ Switch the hot water, Adopt a water faucet that also combines water purification function. You can use for cleaning the sink of care and cooking utensils for draw the head. ![Kitchen. [Quiet sink] The material to reduce the vibration to sink back attached, To suppress silent sink it is water to be worried about sound. We care so as not to interfere with the conversation, even when there are people in the buckwheat.](/images/tokyo/edogawa/4550fce07.jpg) [Quiet sink] The material to reduce the vibration to sink back attached, To suppress silent sink it is water to be worried about sound. We care so as not to interfere with the conversation, even when there are people in the buckwheat. ![Kitchen. [Counter-integrated top board] The kitchen ceiling plate, Adopt a spacious and easy-to-use counter with a built-in a fashionable. The top plate is easy to clean, It has adopted the attached hard artificial marble of the flaw.](/images/tokyo/edogawa/4550fce08.jpg) [Counter-integrated top board] The kitchen ceiling plate, Adopt a spacious and easy-to-use counter with a built-in a fashionable. The top plate is easy to clean, It has adopted the attached hard artificial marble of the flaw. ![Kitchen. [Kitchen knife flap storage] Secure a space that can accommodate the kitchen knife before sink. To absorb the shock of when opening a kitchen knife flap, You can gradually opening and closing, Also I have peace of mind with lock function.](/images/tokyo/edogawa/4550fce10.jpg) [Kitchen knife flap storage] Secure a space that can accommodate the kitchen knife before sink. To absorb the shock of when opening a kitchen knife flap, You can gradually opening and closing, Also I have peace of mind with lock function. ![Kitchen. [pantry] Pantry that can be used as a food warehouse. Food ・ Drinks of stock Ya, This is convenient for the kitchen supplies storage.](/images/tokyo/edogawa/4550fce09.jpg) [pantry] Pantry that can be used as a food warehouse. Food ・ Drinks of stock Ya, This is convenient for the kitchen supplies storage. Bathing-wash room![Bathing-wash room. [Bathroom] Adopted can enjoy convenient and sitz bath Joy step bathtub. The bathtub floor you can bathe in peace are also subjected to micro-stop processing.](/images/tokyo/edogawa/4550fce11.jpg) [Bathroom] Adopted can enjoy convenient and sitz bath Joy step bathtub. The bathtub floor you can bathe in peace are also subjected to micro-stop processing. ![Bathing-wash room. [Easy discarded hair catcher] Easily gathered hair, And it is easy to throw in with a large knob, You easily can be done every day of cleaning.](/images/tokyo/edogawa/4550fce14.jpg) [Easy discarded hair catcher] Easily gathered hair, And it is easy to throw in with a large knob, You easily can be done every day of cleaning. ![Bathing-wash room. [Wave diamond pattern floor] Water is less likely to rest by its own floor pattern to weaken the surface tension of water droplets, Easy to dry the floor. Also it reduces fear of slipping on wet floor. (Same specifications)](/images/tokyo/edogawa/4550fce13.jpg) [Wave diamond pattern floor] Water is less likely to rest by its own floor pattern to weaken the surface tension of water droplets, Easy to dry the floor. Also it reduces fear of slipping on wet floor. (Same specifications) ![Bathing-wash room. [Shower slide bar] According to the people and the attitude to use, Adopt a shower slide bar the height and angle of the shower can be adjusted. Also the shower head is very convenient in the three-stage switchable.](/images/tokyo/edogawa/4550fce12.jpg) [Shower slide bar] According to the people and the attitude to use, Adopt a shower slide bar the height and angle of the shower can be adjusted. Also the shower head is very convenient in the three-stage switchable. ![Bathing-wash room. [Powder Room] Available storage space to Kagamiura. It is very convenient for storage of small parts such as cosmetics.](/images/tokyo/edogawa/4550fce15.jpg) [Powder Room] Available storage space to Kagamiura. It is very convenient for storage of small parts such as cosmetics. ![Bathing-wash room. [Bowl-integrated counter] Counter top and sink bowl of integrally formed, Beautiful and it looks because there is no joint, Cleaning is easy.](/images/tokyo/edogawa/4550fce16.jpg) [Bowl-integrated counter] Counter top and sink bowl of integrally formed, Beautiful and it looks because there is no joint, Cleaning is easy. ![Bathing-wash room. [Linen cabinet] Convenient linen cabinet installation in the storage such as sanitary supplies. It maintains the integrity of the organized space.](/images/tokyo/edogawa/4550fce17.jpg) [Linen cabinet] Convenient linen cabinet installation in the storage such as sanitary supplies. It maintains the integrity of the organized space. ![Bathing-wash room. [Water-saving ・ Consideration to a power-saving the bidet function with toilet] Water-saving and energy-saving of the bidet can be washed with a little water "twin tornado wash" and dirt is hard luck "Sefi on Detect" processing, With advanced edge shape "Sugofuchi", Day-to-day care employs a simple toilet bowl. Also, Wash water volume, Toilet is happy to households to achieve a company's conventional water-saving compared to about 70% in.](/images/tokyo/edogawa/4550fce18.jpg) [Water-saving ・ Consideration to a power-saving the bidet function with toilet] Water-saving and energy-saving of the bidet can be washed with a little water "twin tornado wash" and dirt is hard luck "Sefi on Detect" processing, With advanced edge shape "Sugofuchi", Day-to-day care employs a simple toilet bowl. Also, Wash water volume, Toilet is happy to households to achieve a company's conventional water-saving compared to about 70% in. Interior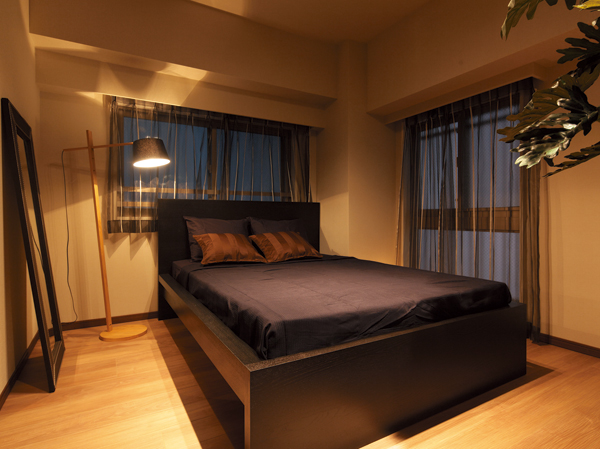 Master bedroom ![Interior. [Shoe box] Realize "Plessis Koiwa ideal" in the high storage capacity and ease of use. Footwear input, closet, Things input, Triple walk-in closet (B ・ D type), etc., Ensure the storage space everywhere. To increase the storage capacity, It will be put away and clean the inside of the dwelling unit.](/images/tokyo/edogawa/4550fce19.jpg) [Shoe box] Realize "Plessis Koiwa ideal" in the high storage capacity and ease of use. Footwear input, closet, Things input, Triple walk-in closet (B ・ D type), etc., Ensure the storage space everywhere. To increase the storage capacity, It will be put away and clean the inside of the dwelling unit. 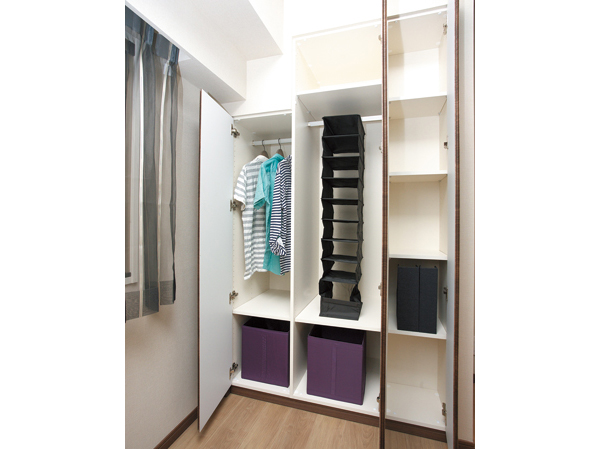 closet Shared facilities![Shared facilities. [Entrance Rendering] Entrance of expression, Also spoke eloquently of the dignity of the people who live there. Demand was for the, Without boast the grandeur in the refined decor, Elegance honor the quiet elegance. This appearance to honor the appropriate elegance and magnificent in this land. ( ※ In fact a somewhat different in the things that caused draw based on the drawings of the planning stage. It should be noted, Planting does not indicate the status of a particular season. or, Tree species of planting, About the size has become a undetermined, At the time of completion, It does not grow to about Rendering)](/images/tokyo/edogawa/4550fcf02.jpg) [Entrance Rendering] Entrance of expression, Also spoke eloquently of the dignity of the people who live there. Demand was for the, Without boast the grandeur in the refined decor, Elegance honor the quiet elegance. This appearance to honor the appropriate elegance and magnificent in this land. ( ※ In fact a somewhat different in the things that caused draw based on the drawings of the planning stage. It should be noted, Planting does not indicate the status of a particular season. or, Tree species of planting, About the size has become a undetermined, At the time of completion, It does not grow to about Rendering) ![Shared facilities. [Entrance Hall Rendering] If imperceptibly Nukere the entrance approach make me forget the outside of the bustle, There is to the entrance hall of the chic impression with modern. Natural stone tone of large format tiles were used for the floors and walls will produce a luxury space. ( ※ In fact a somewhat different in the things that caused draw based on the drawings of the planning stage)](/images/tokyo/edogawa/4550fcf03.jpg) [Entrance Hall Rendering] If imperceptibly Nukere the entrance approach make me forget the outside of the bustle, There is to the entrance hall of the chic impression with modern. Natural stone tone of large format tiles were used for the floors and walls will produce a luxury space. ( ※ In fact a somewhat different in the things that caused draw based on the drawings of the planning stage) ![Shared facilities. [Wide & high sash] Incorporate light and wind in abundance within the dwelling unit wide & high sash. Abundant natural light and produce bright and open to the room. ※ The sash width, By the convenience of on construction, There may be a slight difference occurs. (Conceptual diagram)](/images/tokyo/edogawa/4550fcf17.gif) [Wide & high sash] Incorporate light and wind in abundance within the dwelling unit wide & high sash. Abundant natural light and produce bright and open to the room. ※ The sash width, By the convenience of on construction, There may be a slight difference occurs. (Conceptual diagram) ![Shared facilities. [Delivery Box] Home delivery to save the report was luggage in the absence box. 24 hours available, It is useful because it can be extracted at any time. (Same specifications)](/images/tokyo/edogawa/4550fcf16.jpg) [Delivery Box] Home delivery to save the report was luggage in the absence box. 24 hours available, It is useful because it can be extracted at any time. (Same specifications) Security![Security. [24-hour monitoring system by Sohgo Security (ALSOK)] When an abnormality such as a fire occurs in the dwelling unit, Security intercom in the dwelling unit is sounding an alarm sound, Alarm display flashes, Also you will receive an alert to further control room. It is automatically reported at the same time to Sohgo Security, Quickly and accurately deal. Problem to the parties concerned in accordance with the situation.](/images/tokyo/edogawa/4550fcf06.jpg) [24-hour monitoring system by Sohgo Security (ALSOK)] When an abnormality such as a fire occurs in the dwelling unit, Security intercom in the dwelling unit is sounding an alarm sound, Alarm display flashes, Also you will receive an alert to further control room. It is automatically reported at the same time to Sohgo Security, Quickly and accurately deal. Problem to the parties concerned in accordance with the situation. ![Security. [Auto-lock system with a TV monitor] We established the intercom with TV monitor you can see on the screen the face and voice of the visitor. Residents cancel the check and auto-lock the visitors on the monitor. You can check in again intercom even entrance before each dwelling unit. It has introduced a high-security indispensable to urban life security system.](/images/tokyo/edogawa/4550fcf07.jpg) [Auto-lock system with a TV monitor] We established the intercom with TV monitor you can see on the screen the face and voice of the visitor. Residents cancel the check and auto-lock the visitors on the monitor. You can check in again intercom even entrance before each dwelling unit. It has introduced a high-security indispensable to urban life security system. ![Security. [surveillance camera] Installing a security surveillance camera on site. It operates 24 hours, We continue to send in real time to the recording apparatus of the management staff room. 1 week ~ 10 days about a long period of time recording further is safe because it is possible. (Same specifications)](/images/tokyo/edogawa/4550fcf08.jpg) [surveillance camera] Installing a security surveillance camera on site. It operates 24 hours, We continue to send in real time to the recording apparatus of the management staff room. 1 week ~ 10 days about a long period of time recording further is safe because it is possible. (Same specifications) ![Security. [Double Rock] To the entrance door, It has adopted a double lock to enhance security performance by providing a key to the two places. (It was taken the model Room C type in February 2013. Also, And a part paid option. furniture ・ Furniture etc. are not included in the sale price)](/images/tokyo/edogawa/4550fcf09.jpg) [Double Rock] To the entrance door, It has adopted a double lock to enhance security performance by providing a key to the two places. (It was taken the model Room C type in February 2013. Also, And a part paid option. furniture ・ Furniture etc. are not included in the sale price) ![Security. [Crime prevention thumb turn] It is the modus operandi of the burglar, along with picking suppress the "thumb turning". Tool is a difficult structure is unlocked as you forcibly Mawaso, etc.. (It was taken the model Room C type in February 2013. Also, And a part paid option. furniture ・ Furniture etc. are not included in the sale price)](/images/tokyo/edogawa/4550fcf10.jpg) [Crime prevention thumb turn] It is the modus operandi of the burglar, along with picking suppress the "thumb turning". Tool is a difficult structure is unlocked as you forcibly Mawaso, etc.. (It was taken the model Room C type in February 2013. Also, And a part paid option. furniture ・ Furniture etc. are not included in the sale price) ![Security. [Non-touch key] The Entrance, Adopted key contactless that can be unlocked by holding the key to the reader. This is useful when you have a luggage. (Same specifications)](/images/tokyo/edogawa/4550fcf11.jpg) [Non-touch key] The Entrance, Adopted key contactless that can be unlocked by holding the key to the reader. This is useful when you have a luggage. (Same specifications) Building structure![Building structure. [Substructure] Local is, There is about 20.5m depth to firm ground than GL (N value more than 60). In order to drive the "32 of the pile" to this firm ground, To achieve a strong and stable underground structure to sway.](/images/tokyo/edogawa/4550fcf12.gif) [Substructure] Local is, There is about 20.5m depth to firm ground than GL (N value more than 60). In order to drive the "32 of the pile" to this firm ground, To achieve a strong and stable underground structure to sway. ![Building structure. [Double ceiling ・ Double floor] In order to absorb the impact noise of the vibration and the floor of the downstairs, Adopted floor construction method in which a dry plated and the air layer, Floor slab thickness is secure about 200mm (except for some). Use the flooring in consideration for sound insulation, It was made to sound insulation performance criteria LL-45 grade.](/images/tokyo/edogawa/4550fcf13.gif) [Double ceiling ・ Double floor] In order to absorb the impact noise of the vibration and the floor of the downstairs, Adopted floor construction method in which a dry plated and the air layer, Floor slab thickness is secure about 200mm (except for some). Use the flooring in consideration for sound insulation, It was made to sound insulation performance criteria LL-45 grade. ![Building structure. [outer wall] The concrete thickness of the outer wall and about 150mm ensure, It was working to improve the durability and thermal insulation properties.](/images/tokyo/edogawa/4550fcf14.gif) [outer wall] The concrete thickness of the outer wall and about 150mm ensure, It was working to improve the durability and thermal insulation properties. ![Building structure. [Out frame] Adopt the out-frame design that beams and pillars does not project to the living space. After the room looks neat, The layout of the furniture is also free. You can use to enable the space.](/images/tokyo/edogawa/4550fcf04.gif) [Out frame] Adopt the out-frame design that beams and pillars does not project to the living space. After the room looks neat, The layout of the furniture is also free. You can use to enable the space. ![Building structure. [Double reinforcement (main wall)] Rebar of the wall is to be Haisuji to double, It has achieved a strong structural strength compared to a single reinforcement. Increased wall thickness, Also it will also be high durability because it unlikely to occur cracks.](/images/tokyo/edogawa/4550fcf15.gif) [Double reinforcement (main wall)] Rebar of the wall is to be Haisuji to double, It has achieved a strong structural strength compared to a single reinforcement. Increased wall thickness, Also it will also be high durability because it unlikely to occur cracks. Other![Other. [Flat Floor] By the step of low flat floor design, Consideration to fall due stumbling of small children and the elderly. Also, Sliding door adopts the hanger rail of the hanging system there is no V rail to the floor, Also refreshing look. (It was taken the model Room C type in February 2013. Also, And a part paid option. furniture ・ Furniture etc. are not included in the sale price)](/images/tokyo/edogawa/4550fcf18.jpg) [Flat Floor] By the step of low flat floor design, Consideration to fall due stumbling of small children and the elderly. Also, Sliding door adopts the hanger rail of the hanging system there is no V rail to the floor, Also refreshing look. (It was taken the model Room C type in February 2013. Also, And a part paid option. furniture ・ Furniture etc. are not included in the sale price) ![Other. [Wide switch] Adopt a wide type of switch. You can switch smoothly even with a light force of children and the elderly. (It was taken the model Room C type in February 2013. Also, And a part paid option. furniture ・ Furniture etc. are not included in the sale price)](/images/tokyo/edogawa/4550fcf19.jpg) [Wide switch] Adopt a wide type of switch. You can switch smoothly even with a light force of children and the elderly. (It was taken the model Room C type in February 2013. Also, And a part paid option. furniture ・ Furniture etc. are not included in the sale price) ![Other. [Multi-media outlet] Power outlets, Telephone outlet, Established a multi-media outlet that TV outlets will fit in one place in each room. (It was taken the model Room C type in February 2013. Also, And a part paid option. furniture ・ Furniture etc. are not included in the sale price)](/images/tokyo/edogawa/4550fcf20.jpg) [Multi-media outlet] Power outlets, Telephone outlet, Established a multi-media outlet that TV outlets will fit in one place in each room. (It was taken the model Room C type in February 2013. Also, And a part paid option. furniture ・ Furniture etc. are not included in the sale price) Surrounding environment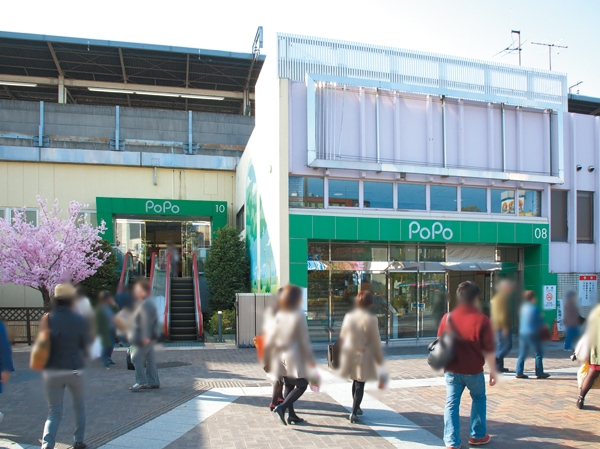 Koiwa POPO (4-minute walk, About 250m) 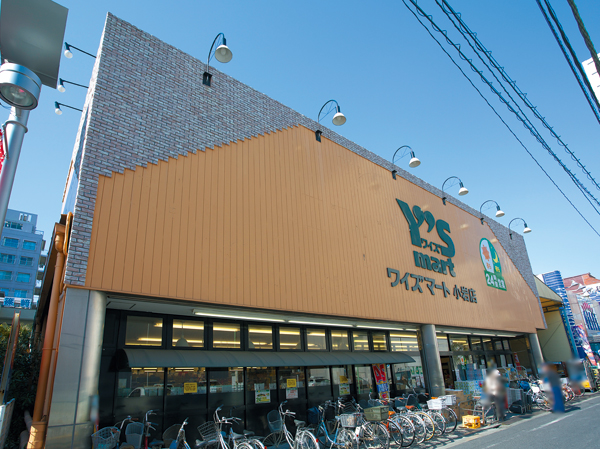 Waizumato Koiwa (3-minute walk, About 190m) 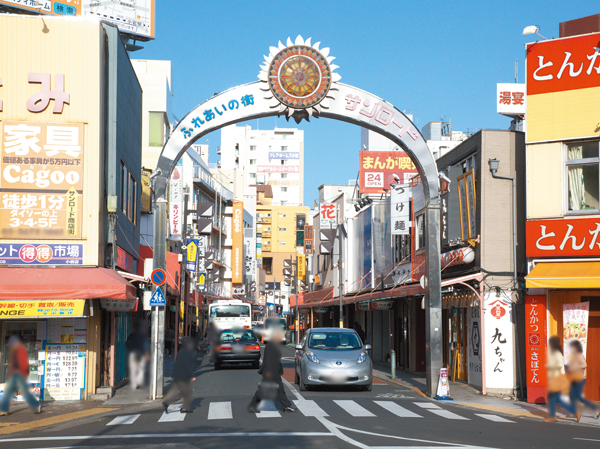 Koiwa San Road shopping street (a 5-minute walk, About 350m) 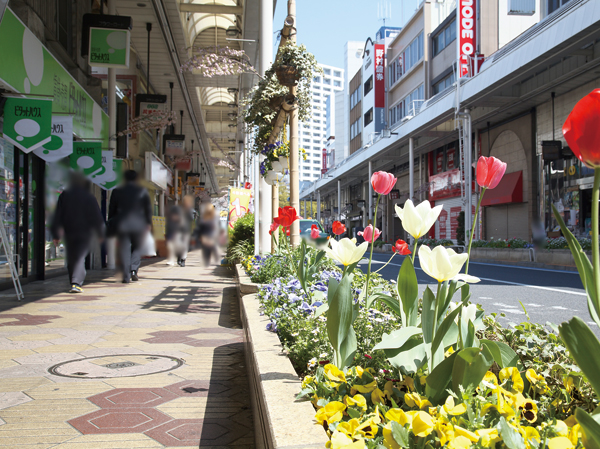 Koiwa Flower Road shopping street (a 5-minute walk, About 400m) 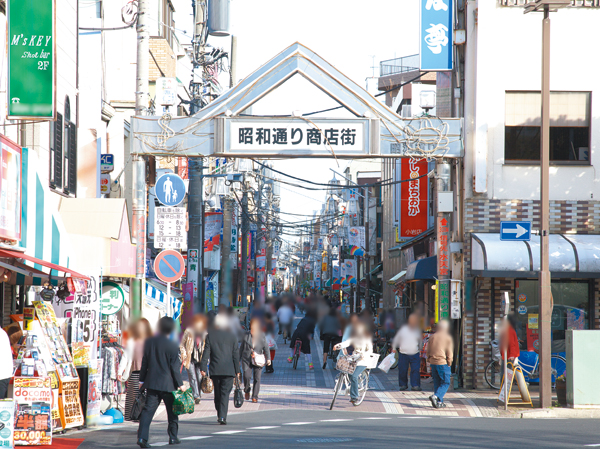 Koiwa Showa-dori shopping street (a 5-minute walk, About 400m) 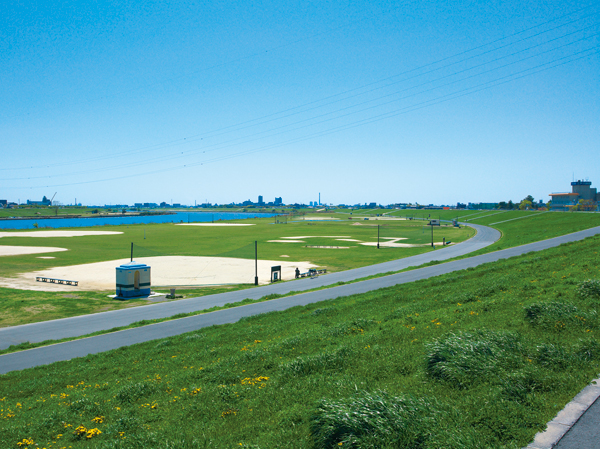 Edogawa river (a 20-minute walk, About 1600m) 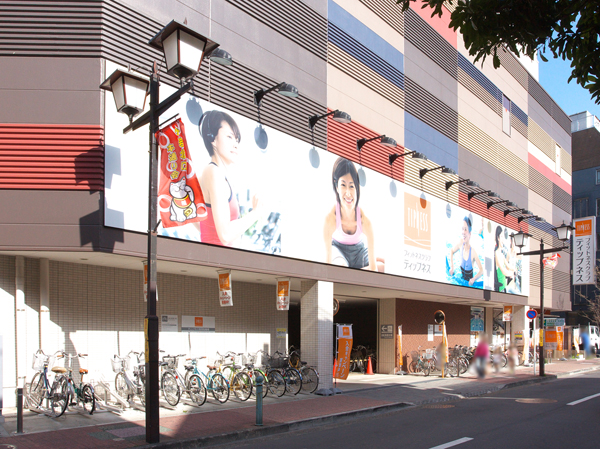 Tipness Koiwa (3-minute walk, About 230m) 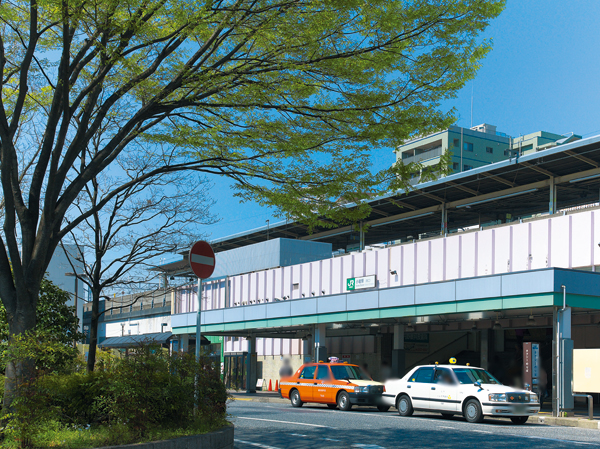 Koiwa Station (3-minute walk, About 240m) Floor: 3LDK + SIC + TR, the occupied area: 69.42 sq m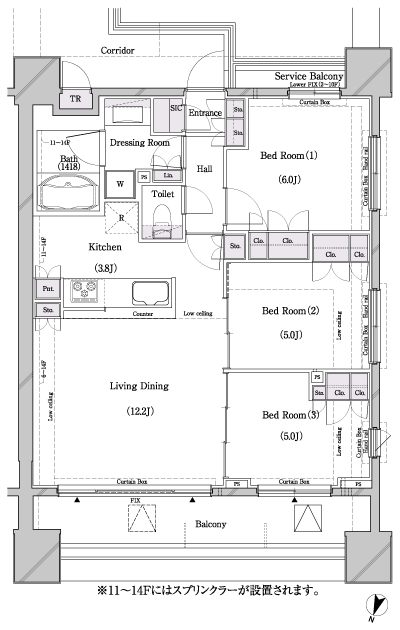 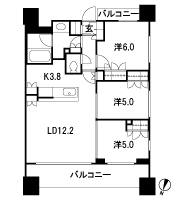 Floor: 3LDK + 3WIC + SIC + TR, the occupied area: 76.54 sq m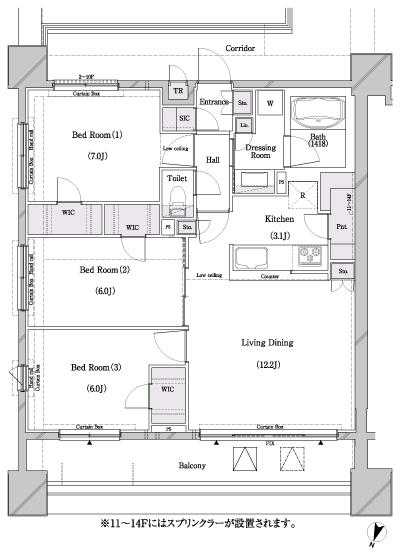 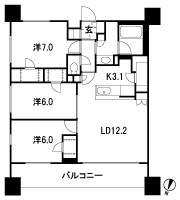 Floor: 3LDK + SIC + TR, the occupied area: 69.42 sq m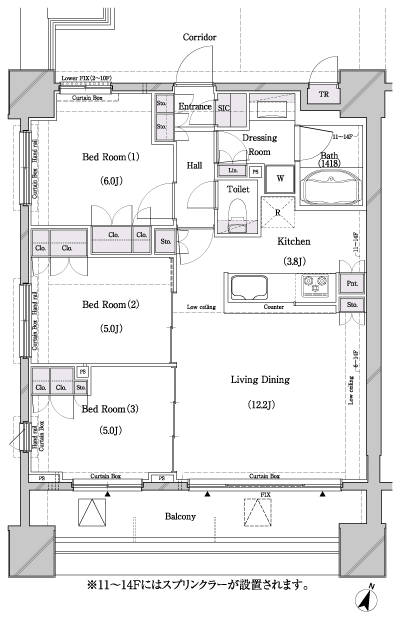 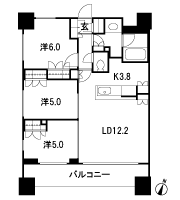 Floor: 3LDK + 3WIC + SIC + TR, the occupied area: 76.54 sq m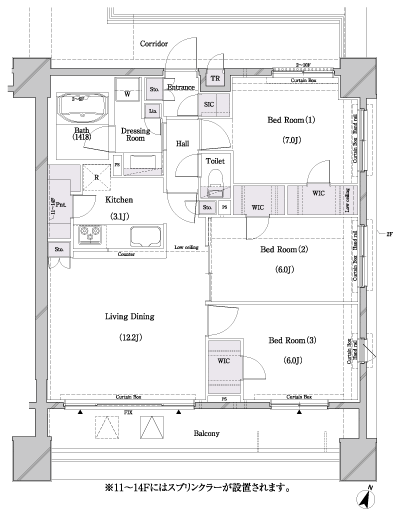 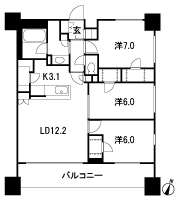 Location | ||||||||||||||||||||||||||||||||||||||||||||||||||||||||||||||||||||||||||||||||||||||||||||||||||||||||||||