Investing in Japanese real estate
2014July
29,800,000 yen ~ 46,642,269 yen, 2LDK ~ 3LDK, 57.07 sq m ~ 75.47 sq m
New Apartments » Kanto » Tokyo » Edogawa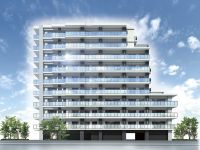 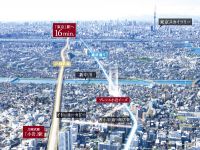
Buildings and facilities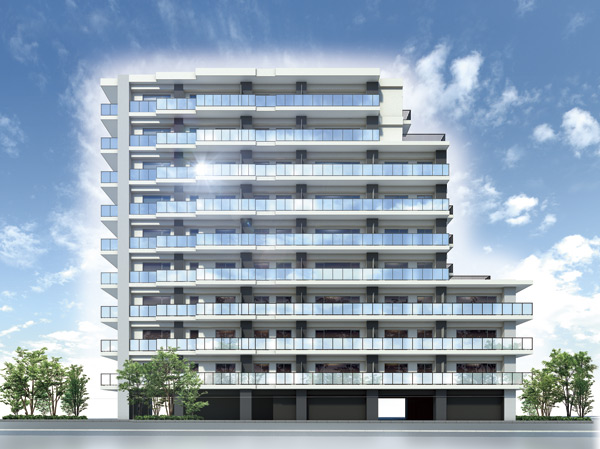 Those found in building, Design of feel the warmth Some of sophistication. It is living that was accompanied by a relaxation and tenderness, We start from this house. (Exterior - Rendering / Are those that caused draw based on the drawings of the planning stage, In fact a slightly different. Also, Planting does not represent the status of a particular season) Surrounding environment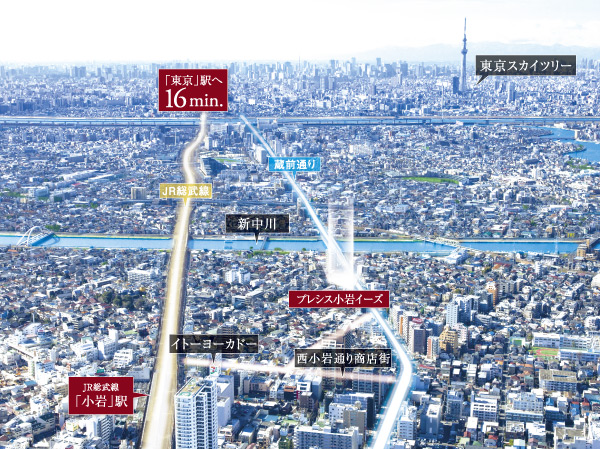 JR Sobu Line "Koiwa" 8-minute walk from the station. To leisure that interact daily from convenient and family, Position is blessed that you can enjoy in a walk sense. Cherry trees become a landmark of followed mansion land, This design residence of sophisticated south-facing. (Which it was subjected to some CG work on aerial photographs of the January 2013 shooting, In fact a slightly different. Also, Light that expresses the intention of the local does not indicate the scale and height of the building) 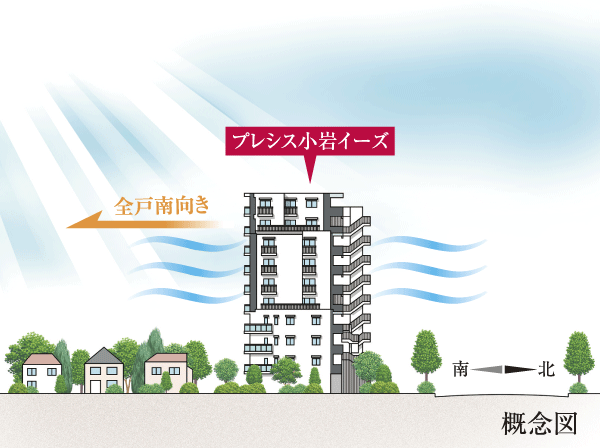 ventilation ・ Directing the airy dwelling space to achieve a 100% south-facing residential units suitable for lighting. Such that want to enjoy the sunshine open the curtain, Relaxed life starts. Room and equipment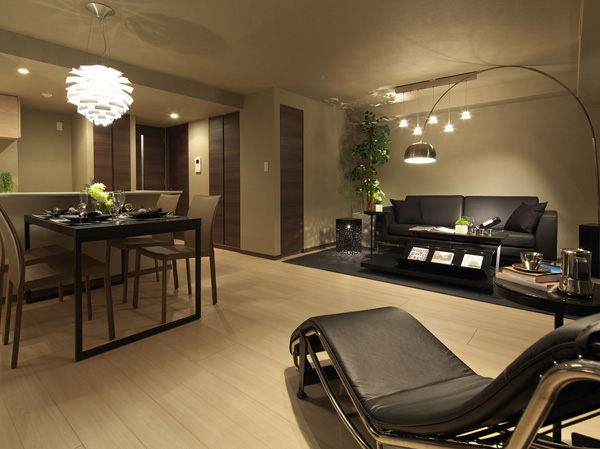 Living to be living on the main stage ・ Dining, I aimed a bright and open space development as a public space in which family members gather. (Select plans that took the partition of the model room D-type (LD / Application deadline Yes ・ Free of charge) is what was taken in April 2013. Also, And a part paid option. furniture ・ Furniture etc. are not included in the sale price) 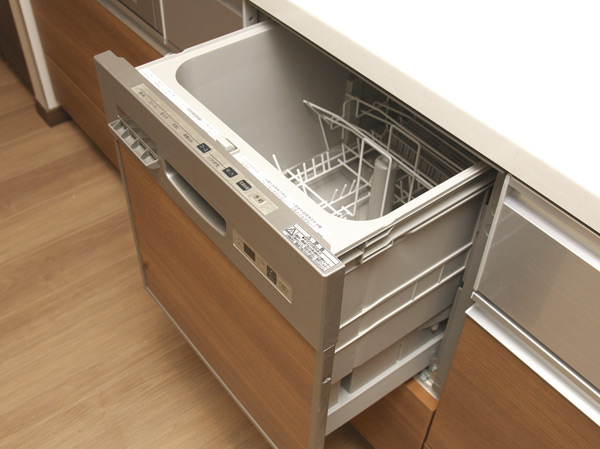 Adopt a convenient and functional dishwasher dryer system Kitchen. High detergency, Also it has excellent savings. (Same specifications) Surrounding environment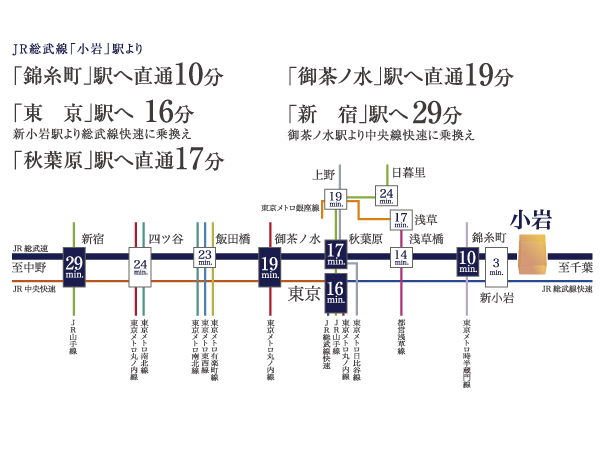 Sobu good access to the city center is attractive. In "Akihabara", "Ochanomizu" direct access without the transfer to the main areas such as, Smooth commute ・ School is available. Also, By using other routes, Freely footwork will enhance born temporal comfort and convenience. (Access view / The time required of the web is one of the time during the day normal, It does not include the transfer time. Also, May vary depending on time of day) Living![Living. [living ・ dining] Living to be living on the main stage ・ Dining, I aimed a bright and open space development as a public space in which family members gather. (Select plans that took the partition of the model room D-type (LD / Application deadline Yes ・ Free of charge) is what was taken in April 2013. Also, And a part paid option. furniture ・ Furniture etc. are not included in the sale price)](/images/tokyo/edogawa/42da0fe01.jpg) [living ・ dining] Living to be living on the main stage ・ Dining, I aimed a bright and open space development as a public space in which family members gather. (Select plans that took the partition of the model room D-type (LD / Application deadline Yes ・ Free of charge) is what was taken in April 2013. Also, And a part paid option. furniture ・ Furniture etc. are not included in the sale price) ![Living. [Master bedroom] About 6-mat of Western-style decor walk-in closet (1). Also it fits the room is clean at a double bed.](/images/tokyo/edogawa/42da0fe03.jpg) [Master bedroom] About 6-mat of Western-style decor walk-in closet (1). Also it fits the room is clean at a double bed. Kitchen![Kitchen. [kitchen] Installation pantry (a part type only) that can be used as a rectification Backed range hood and pantry. Also, To the sink bottom, Even vigorously closed, Decelerated just before, Adopt a quiet close slide housing with a soft-close function. It was considered so also easy to take out the heavy stuff.](/images/tokyo/edogawa/42da0fe04.jpg) [kitchen] Installation pantry (a part type only) that can be used as a rectification Backed range hood and pantry. Also, To the sink bottom, Even vigorously closed, Decelerated just before, Adopt a quiet close slide housing with a soft-close function. It was considered so also easy to take out the heavy stuff. ![Kitchen. [Glass top 3-burner stove] The surface of the stove is in your easy-care glass top specification, Also features anhydrous single-sided grill to save the time and effort. Also, And also comes with fire extinguishing function, and the like scorching, We also considered to safety.](/images/tokyo/edogawa/42da0fe05.jpg) [Glass top 3-burner stove] The surface of the stove is in your easy-care glass top specification, Also features anhydrous single-sided grill to save the time and effort. Also, And also comes with fire extinguishing function, and the like scorching, We also considered to safety. ![Kitchen. [Water purifier integrated mixing faucet / Quiet sink] Water by a simple operation ・ Switch the hot water, Adopt a water faucet that also combines water purification function. It can be used to wash your care and cooking utensils of the sink that can be drawn head. Also, The material to reduce the vibration to sink back attached, Anxious water has been established to suppress quiet sink it sound.](/images/tokyo/edogawa/42da0fe07.jpg) [Water purifier integrated mixing faucet / Quiet sink] Water by a simple operation ・ Switch the hot water, Adopt a water faucet that also combines water purification function. It can be used to wash your care and cooking utensils of the sink that can be drawn head. Also, The material to reduce the vibration to sink back attached, Anxious water has been established to suppress quiet sink it sound. ![Kitchen. [Counter-integrated top board] The kitchen ceiling plate, Adopt an easy-to-use counter with a built-in stylish, spacious. The top plate is easy to clean, It has adopted the attached hard artificial marble of the flaw.](/images/tokyo/edogawa/42da0fe08.jpg) [Counter-integrated top board] The kitchen ceiling plate, Adopt an easy-to-use counter with a built-in stylish, spacious. The top plate is easy to clean, It has adopted the attached hard artificial marble of the flaw. ![Kitchen. [Kitchen knife flap storage] Secure a space that can accommodate the kitchen knife before sink. To absorb the shock of when opening a kitchen knife flap, You can gradually opening and closing, Rest assured also has a lock function.](/images/tokyo/edogawa/42da0fe09.jpg) [Kitchen knife flap storage] Secure a space that can accommodate the kitchen knife before sink. To absorb the shock of when opening a kitchen knife flap, You can gradually opening and closing, Rest assured also has a lock function. Bathing-wash room![Bathing-wash room. [Bathroom] Adopted can enjoy convenient and sitz bath Joy step bathtub. You can bathe in peace because we will also be subjected to micro-stop processing the bathtub floor.](/images/tokyo/edogawa/42da0fe13.jpg) [Bathroom] Adopted can enjoy convenient and sitz bath Joy step bathtub. You can bathe in peace because we will also be subjected to micro-stop processing the bathtub floor. ![Bathing-wash room. [Bathroom ventilation heating dryer] The ventilation and drying after bathing. Heating before bathing in the cold season, Also it helps to dry laundry is on a rainy day.](/images/tokyo/edogawa/42da0fe15.jpg) [Bathroom ventilation heating dryer] The ventilation and drying after bathing. Heating before bathing in the cold season, Also it helps to dry laundry is on a rainy day. ![Bathing-wash room. [Shower slide bar] According to the people and the attitude to use, Shower slide bar the height and angle of the shower can be adjusted.](/images/tokyo/edogawa/42da0fe18.jpg) [Shower slide bar] According to the people and the attitude to use, Shower slide bar the height and angle of the shower can be adjusted. ![Bathing-wash room. [Wave diamond pattern floor] Water is less likely to rest by its own floor pattern to weaken the surface tension of water droplets, Easy to dry the floor. Also it reduces fear of slipping on wet floor.](/images/tokyo/edogawa/42da0fe17.jpg) [Wave diamond pattern floor] Water is less likely to rest by its own floor pattern to weaken the surface tension of water droplets, Easy to dry the floor. Also it reduces fear of slipping on wet floor. ![Bathing-wash room. [Easy discarded hair catcher] Easily gathered hair, And it is easy to throw in with a large knob, You easily can be done every day of cleaning.](/images/tokyo/edogawa/42da0fe16.jpg) [Easy discarded hair catcher] Easily gathered hair, And it is easy to throw in with a large knob, You easily can be done every day of cleaning. ![Bathing-wash room. [Otobasu (semi-automatic)] Heat insulation from hot water-covered, Reheating, It can be set with a single button until the hot water plus, Otobasu is useful.](/images/tokyo/edogawa/42da0fe14.jpg) [Otobasu (semi-automatic)] Heat insulation from hot water-covered, Reheating, It can be set with a single button until the hot water plus, Otobasu is useful. ![Bathing-wash room. [Powder Room] Excellent design, Good space and easy to use. The Kagamiura there is storage space, It is very convenient for storage of small parts such as cosmetics.](/images/tokyo/edogawa/42da0fe10.jpg) [Powder Room] Excellent design, Good space and easy to use. The Kagamiura there is storage space, It is very convenient for storage of small parts such as cosmetics. ![Bathing-wash room. [Bowl-integrated counter] Counter top and sink bowl of integrally formed, There is no joint, Beautifully to look, Cleaning is easy.](/images/tokyo/edogawa/42da0fe12.jpg) [Bowl-integrated counter] Counter top and sink bowl of integrally formed, There is no joint, Beautifully to look, Cleaning is easy. ![Bathing-wash room. [Linen cabinet] Set up a convenient linen warehouse for storage of such sanitary supplies. It maintains the integrity of the organized space.](/images/tokyo/edogawa/42da0fe11.jpg) [Linen cabinet] Set up a convenient linen warehouse for storage of such sanitary supplies. It maintains the integrity of the organized space. Interior![Interior. [Bidet function toilet] Water-saving and energy-saving can be washed with a bidet and a little water "twin tornado wash" and dirt is hard luck "Sefi on Detect" processing, With advanced edge shape "Sugofuchi", Day-to-day care employs a simple toilet bowl. Toilet is happy to convenient and household.](/images/tokyo/edogawa/42da0fe19.jpg) [Bidet function toilet] Water-saving and energy-saving can be washed with a bidet and a little water "twin tornado wash" and dirt is hard luck "Sefi on Detect" processing, With advanced edge shape "Sugofuchi", Day-to-day care employs a simple toilet bowl. Toilet is happy to convenient and household. ![Interior. [entrance] Entrance which adopted the footwear input of tall type.](/images/tokyo/edogawa/42da0fe02.jpg) [entrance] Entrance which adopted the footwear input of tall type. ![Interior. [trunk room] Fully equipped with all units trunk room in the "Plessis Koiwa Ease". To increase the storage capacity, It will be clean and put away in the dwelling unit.](/images/tokyo/edogawa/42da0fe20.jpg) [trunk room] Fully equipped with all units trunk room in the "Plessis Koiwa Ease". To increase the storage capacity, It will be clean and put away in the dwelling unit. Shared facilities![Shared facilities. [Exterior - Rendering] Those found in building, Design of feel the warmth Some of sophistication. It is living that was accompanied by a relaxation and tenderness, We start from this house. (It is those that caused draw based on the drawings of the planning stage, In fact a slightly different. Also, Planting does not represent the status of a particular season)](/images/tokyo/edogawa/42da0ff01.jpg) [Exterior - Rendering] Those found in building, Design of feel the warmth Some of sophistication. It is living that was accompanied by a relaxation and tenderness, We start from this house. (It is those that caused draw based on the drawings of the planning stage, In fact a slightly different. Also, Planting does not represent the status of a particular season) ![Shared facilities. [Entrance Rendering] (It is those that caused draw based on the drawings of the planning stage, In fact a slightly different. Also, Planting does not represent the status of a particular season)](/images/tokyo/edogawa/42da0ff02.jpg) [Entrance Rendering] (It is those that caused draw based on the drawings of the planning stage, In fact a slightly different. Also, Planting does not represent the status of a particular season) ![Shared facilities. [Entrance Hall Rendering] (It is those that caused draw based on the drawings of the planning stage, In fact a slightly different. )](/images/tokyo/edogawa/42da0ff03.jpg) [Entrance Hall Rendering] (It is those that caused draw based on the drawings of the planning stage, In fact a slightly different. ) Security![Security. [24-hour monitoring system by Sohgo Security (ALSOK)] When an abnormality such as a fire occurs in the dwelling unit, Security intercom in the dwelling unit is sounding an alarm sound, Alarm display flashes, Also you will receive an alert to further control room. It is automatically reported at the same time to Sohgo Security, Quickly and accurately deal. Problem to the parties concerned in accordance with the situation.](/images/tokyo/edogawa/42da0ff05.jpg) [24-hour monitoring system by Sohgo Security (ALSOK)] When an abnormality such as a fire occurs in the dwelling unit, Security intercom in the dwelling unit is sounding an alarm sound, Alarm display flashes, Also you will receive an alert to further control room. It is automatically reported at the same time to Sohgo Security, Quickly and accurately deal. Problem to the parties concerned in accordance with the situation. ![Security. [Auto-lock system with a TV monitor] We established the intercom with TV monitor you can see on the screen the face and voice of the visitor. Residents cancel the check and auto-lock the visitors on the monitor. You can check in again intercom even entrance before each dwelling unit. It has introduced a high-security indispensable to urban life security system.](/images/tokyo/edogawa/42da0ff06.jpg) [Auto-lock system with a TV monitor] We established the intercom with TV monitor you can see on the screen the face and voice of the visitor. Residents cancel the check and auto-lock the visitors on the monitor. You can check in again intercom even entrance before each dwelling unit. It has introduced a high-security indispensable to urban life security system. ![Security. [surveillance camera] Installing a security surveillance camera on site. It operates 24 hours, It continues to send in real time to the recording apparatus of supervision staff room. 1 week ~ 10 days about a long period of time recording further is safe because it is possible. (Less than, All amenities are the same specification)](/images/tokyo/edogawa/42da0ff07.jpg) [surveillance camera] Installing a security surveillance camera on site. It operates 24 hours, It continues to send in real time to the recording apparatus of supervision staff room. 1 week ~ 10 days about a long period of time recording further is safe because it is possible. (Less than, All amenities are the same specification) ![Security. [Double Rock] To the entrance door, It adopted a double lock to enhance the security performance by providing the key in two positions.](/images/tokyo/edogawa/42da0ff08.jpg) [Double Rock] To the entrance door, It adopted a double lock to enhance the security performance by providing the key in two positions. ![Security. [Crime prevention thumb turn] It is the modus operandi of the burglar, along with picking suppress the "thumb turning". Tool is a difficult structure is unlocked as you forcibly Mawaso, etc..](/images/tokyo/edogawa/42da0ff09.jpg) [Crime prevention thumb turn] It is the modus operandi of the burglar, along with picking suppress the "thumb turning". Tool is a difficult structure is unlocked as you forcibly Mawaso, etc.. ![Security. [Non-touch key] The Entrance, Adopted key contactless that can be unlocked by holding the key to the reader. This is useful when you have a luggage.](/images/tokyo/edogawa/42da0ff10.jpg) [Non-touch key] The Entrance, Adopted key contactless that can be unlocked by holding the key to the reader. This is useful when you have a luggage. Building structure![Building structure. [Substructure] Local is, There is about 20.5m depth to firm ground than GL (N value more than 38). In order to drive the 18 pieces of stake in this firm ground, Stable underground structure will be implemented strongly to sway.](/images/tokyo/edogawa/42da0ff11.jpg) [Substructure] Local is, There is about 20.5m depth to firm ground than GL (N value more than 38). In order to drive the 18 pieces of stake in this firm ground, Stable underground structure will be implemented strongly to sway. ![Building structure. [Double ceiling ・ Double floor] In order to absorb the impact noise of the vibration and the floor of the downstairs, Adopted floor construction method in which a dry plated and the air layer, Floor slab thickness is secure about 200mm (except for some). Use the flooring in consideration for sound insulation, It was made to sound insulation performance criteria LL-45 grade.](/images/tokyo/edogawa/42da0ff12.gif) [Double ceiling ・ Double floor] In order to absorb the impact noise of the vibration and the floor of the downstairs, Adopted floor construction method in which a dry plated and the air layer, Floor slab thickness is secure about 200mm (except for some). Use the flooring in consideration for sound insulation, It was made to sound insulation performance criteria LL-45 grade. ![Building structure. [outer wall] To ensure the concrete thickness of the outer wall about 150mm or more, It was working to improve the durability and thermal insulation properties.](/images/tokyo/edogawa/42da0ff13.gif) [outer wall] To ensure the concrete thickness of the outer wall about 150mm or more, It was working to improve the durability and thermal insulation properties. ![Building structure. [Double reinforcement (main wall)] Rebar of the wall is to be Haisuji to double, It has achieved a strong structural strength compared to a single reinforcement. Increased wall thickness, Also it will also be high durability because it unlikely to occur cracks.](/images/tokyo/edogawa/42da0ff14.gif) [Double reinforcement (main wall)] Rebar of the wall is to be Haisuji to double, It has achieved a strong structural strength compared to a single reinforcement. Increased wall thickness, Also it will also be high durability because it unlikely to occur cracks. ![Building structure. [Noise barrier performance] In order to reduce the life noise transmitted from the upper floor, The slab thickness of the floor about 200mm (except for some), Flooring part has adopted primary in consideration of the sound insulation (the light floor impact sound). ※ Lightweight floor impact sound performance value LL is, Ya sound dropped a spoon between the upper and lower dwelling unit, It shows the sound insulation performance for the sound of slippers of patter, The smaller the value is high performance. ※ LL-45 is in the performance of the flooring alone (including plated, etc.), In actual building may This performance is not obtained. (Conceptual diagram)](/images/tokyo/edogawa/42da0ff15.gif) [Noise barrier performance] In order to reduce the life noise transmitted from the upper floor, The slab thickness of the floor about 200mm (except for some), Flooring part has adopted primary in consideration of the sound insulation (the light floor impact sound). ※ Lightweight floor impact sound performance value LL is, Ya sound dropped a spoon between the upper and lower dwelling unit, It shows the sound insulation performance for the sound of slippers of patter, The smaller the value is high performance. ※ LL-45 is in the performance of the flooring alone (including plated, etc.), In actual building may This performance is not obtained. (Conceptual diagram) ![Building structure. [High soundproof sash of T-2 grade sound insulation effect] Friendly sound insulation, The high-performance sash with a soundproof performance of sound insulation performance JIS standard T2 grade. ※ Sound insulation effect is slightly different depending on the structure of the building. ※ A representation of the performance of the soundproof sash, It represents that sound by sash (not less than 500 Hz) average of approximately 30db employs a product to be alleviated. ※ For sound insulation grade are those of the manufacturer published, Vent in the actual building ・ Because there are other openings, Sound insulation performance is inferior in the dwelling unit. (Conceptual diagram)](/images/tokyo/edogawa/42da0ff16.gif) [High soundproof sash of T-2 grade sound insulation effect] Friendly sound insulation, The high-performance sash with a soundproof performance of sound insulation performance JIS standard T2 grade. ※ Sound insulation effect is slightly different depending on the structure of the building. ※ A representation of the performance of the soundproof sash, It represents that sound by sash (not less than 500 Hz) average of approximately 30db employs a product to be alleviated. ※ For sound insulation grade are those of the manufacturer published, Vent in the actual building ・ Because there are other openings, Sound insulation performance is inferior in the dwelling unit. (Conceptual diagram) Other![Other. [Out frame design] You can use the waste without clean the inside of the dwelling unit by bring the pillars on the balcony. (Conceptual diagram)](/images/tokyo/edogawa/42da0ff04.gif) [Out frame design] You can use the waste without clean the inside of the dwelling unit by bring the pillars on the balcony. (Conceptual diagram) ![Other. [Delivery Box] Home delivery to save the report was luggage in the absence box. 24 hours available, It is useful because it can be extracted at any time.](/images/tokyo/edogawa/42da0ff17.jpg) [Delivery Box] Home delivery to save the report was luggage in the absence box. 24 hours available, It is useful because it can be extracted at any time. ![Other. [Flat Floor] By the step of low flat floor design, Consideration to fall due small children and elderly people stumble. Also, Sliding door adopts the hanger rail of the hanging system there is no V rail to the floor, Also refreshing look.](/images/tokyo/edogawa/42da0ff19.jpg) [Flat Floor] By the step of low flat floor design, Consideration to fall due small children and elderly people stumble. Also, Sliding door adopts the hanger rail of the hanging system there is no V rail to the floor, Also refreshing look. ![Other. [Wide switch] Adopt a wide type of switch. You can switch smoothly even with a light force of children and the elderly.](/images/tokyo/edogawa/42da0ff18.jpg) [Wide switch] Adopt a wide type of switch. You can switch smoothly even with a light force of children and the elderly. ![Other. [Multi-media outlet] Power outlets, Telephone outlet, Established a multi-media outlet that TV outlets will fit in one place in each room.](/images/tokyo/edogawa/42da0ff20.jpg) [Multi-media outlet] Power outlets, Telephone outlet, Established a multi-media outlet that TV outlets will fit in one place in each room. Surrounding environment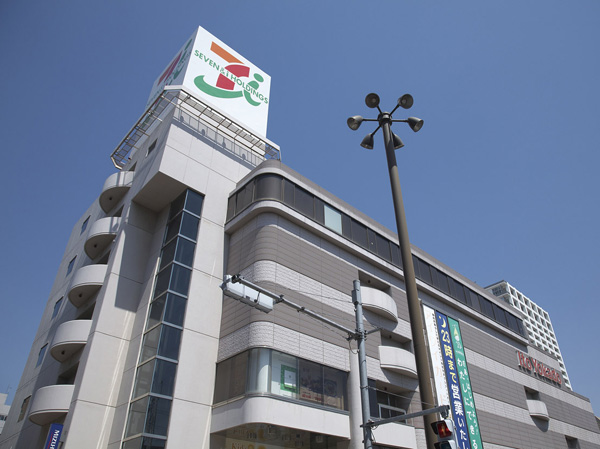 Ito-Yokado Koiwa store (7 min walk, About 550m) ※ The time required, Walk: You have been calculated at 1 minute 80m. Fraction is rounded up. 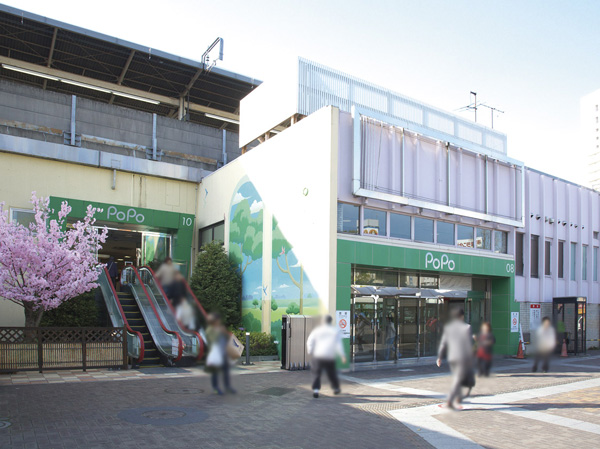 Koiwa PoPo (7 min walk, About 550m) 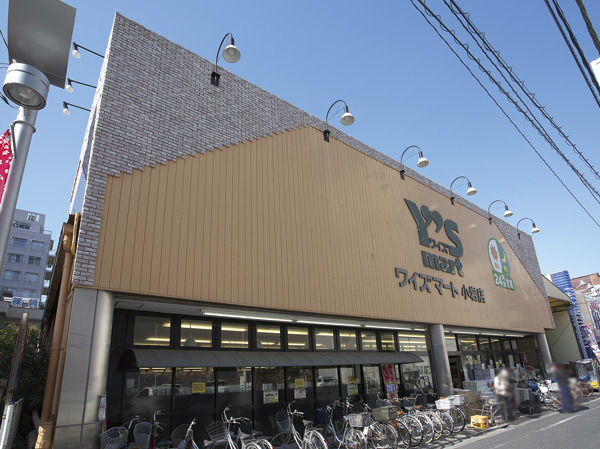 Waizumato Koiwa store (7 min walk, About 550m) 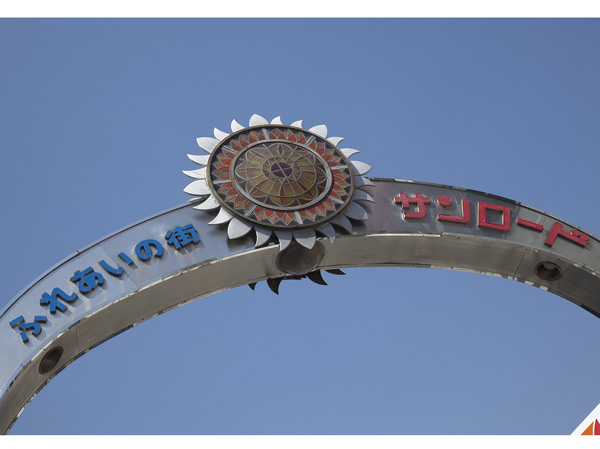 Koiwa San Road shopping street (a 10-minute walk, About 800m) 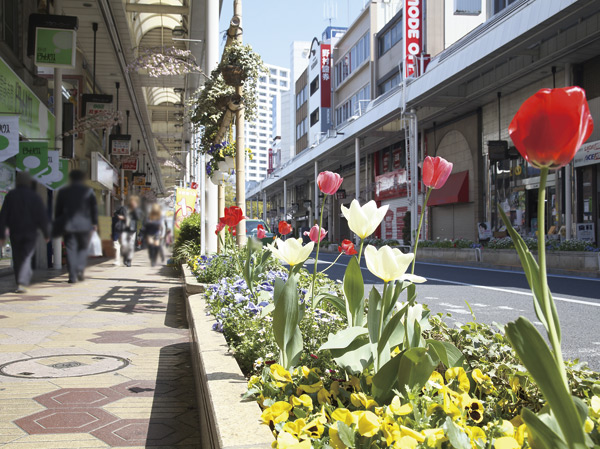 Koiwa Flower Road shopping district (a 10-minute walk, About 750m) 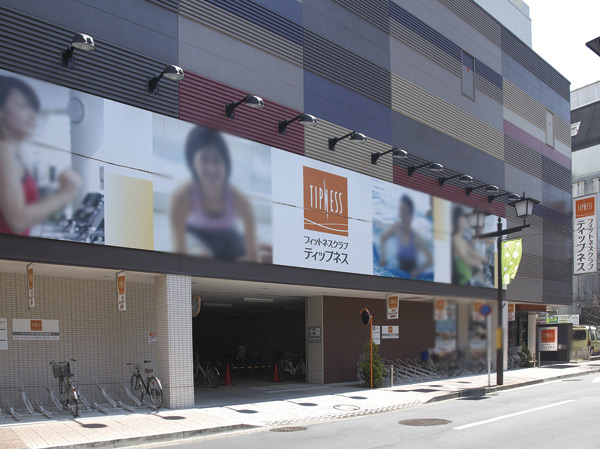 Tipness Koiwa (a 10-minute walk, About 800m) 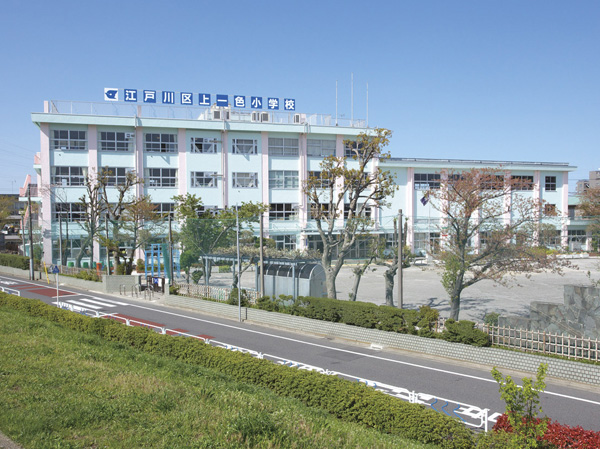 Ward Kamiisshiki elementary school (4-minute walk, About 300m) 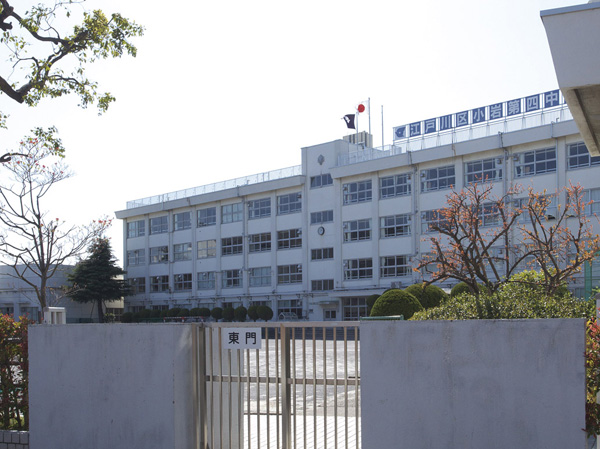 Municipal Koiwa fourth junior high school (6-minute walk, About 450m) 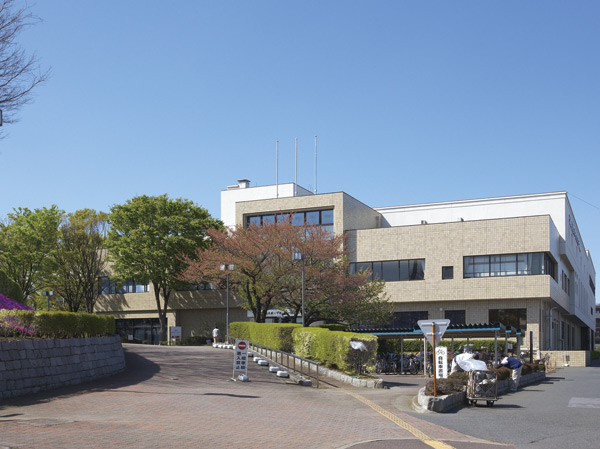 General Sports Center Sports Park (19 minutes walk, About 1500m) 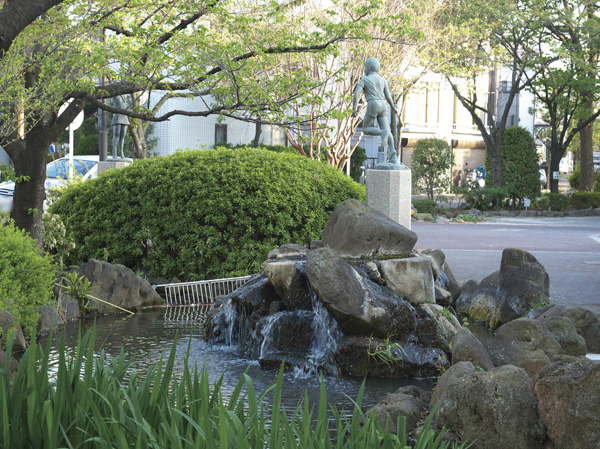 Nishikoiwa hydrophilic green road (1-minute walk, About 40m) 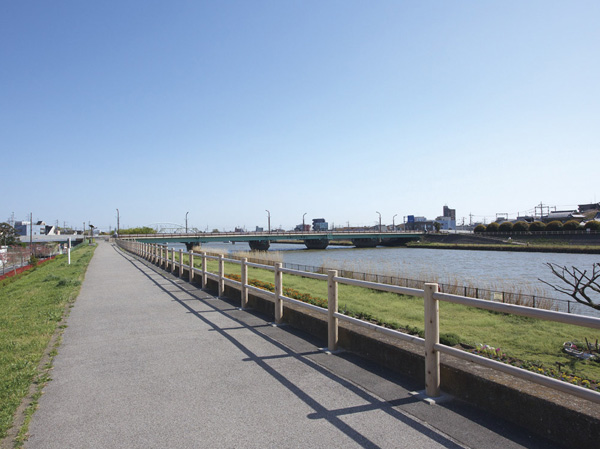 Shin'nakagawa green space (a 3-minute walk, About 200m) 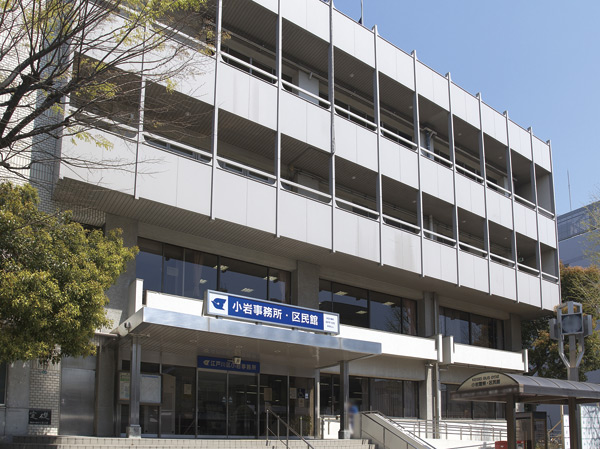 Koiwa Kumin Hall (walk 17 minutes, About 1300m) Floor: 2LDK + S + TR, the occupied area: 72.53 sq m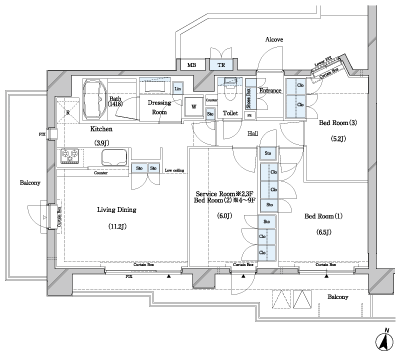 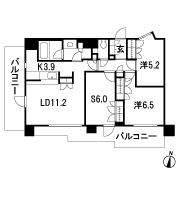 Floor: 3LDK + TR, the occupied area: 72.53 sq m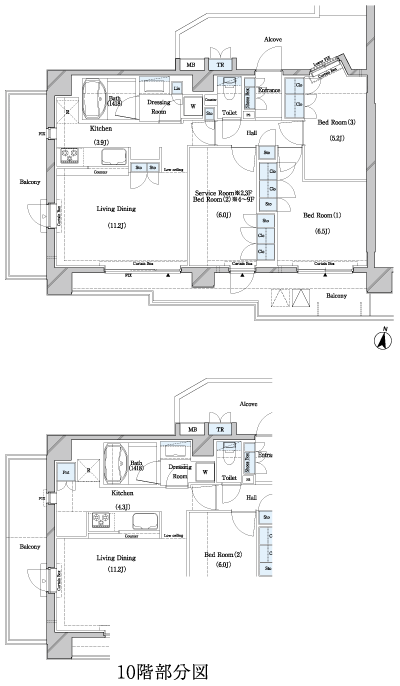 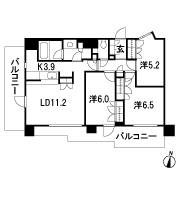 Floor: 2LDK + WIC + SIC + TR, the occupied area: 57.07 sq m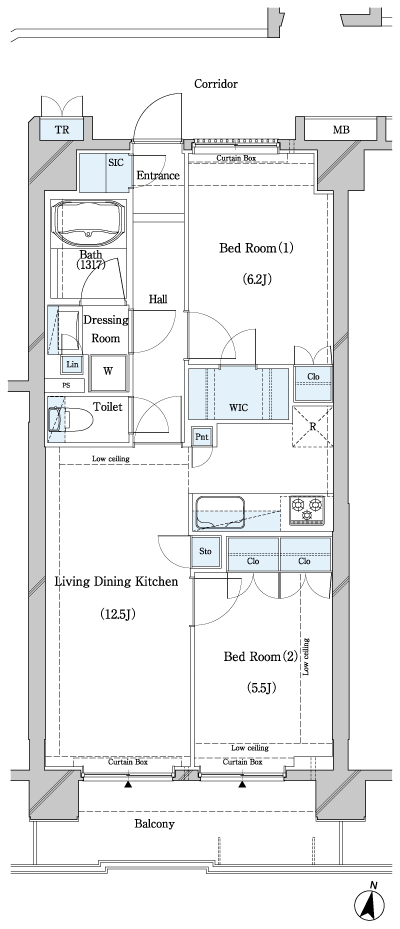 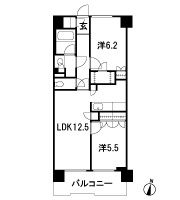 Floor: 3LDK + TR, the occupied area: 67.76 sq m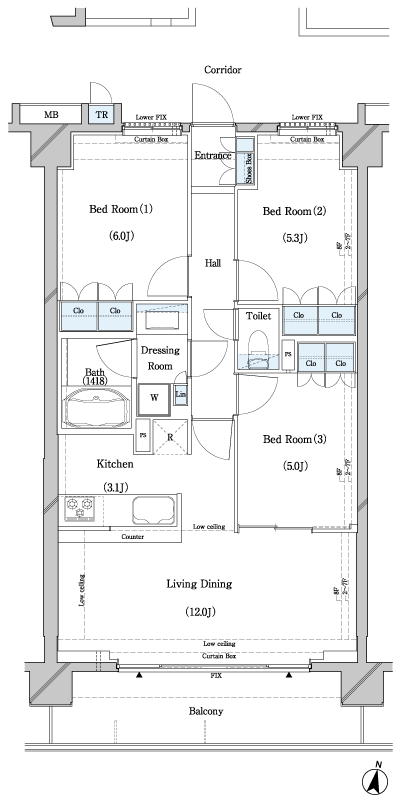 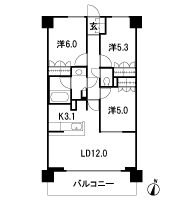 Floor: 3LDK + WIC + TR, the occupied area: 65.72 sq m 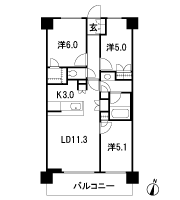 Floor: 3LDK + TR, the occupied area: 70.57 sq m 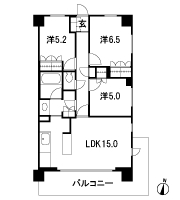 Floor: 3LDK + 2WIC + SIC + TR, the occupied area: 75.47 sq m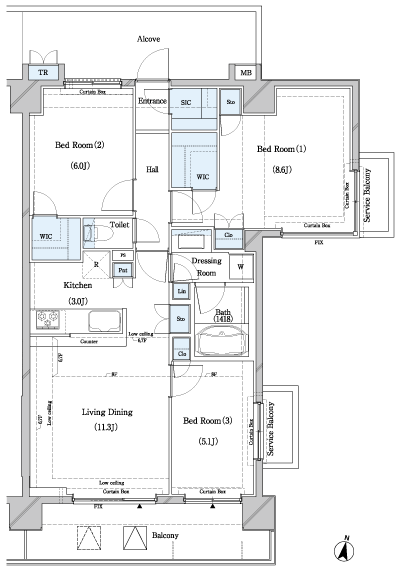 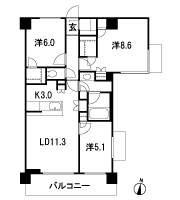 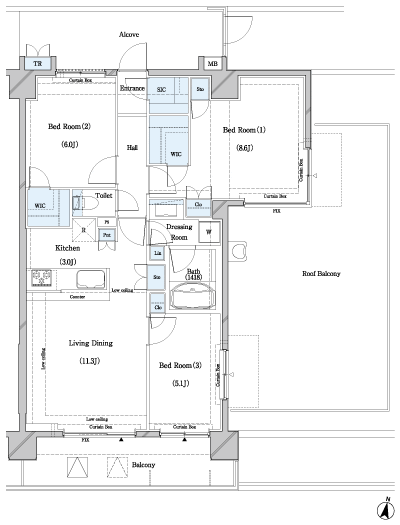 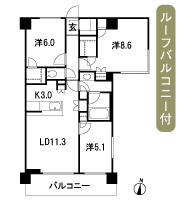 Floor: 4LDK + TR, the occupied area: 78.56 sq m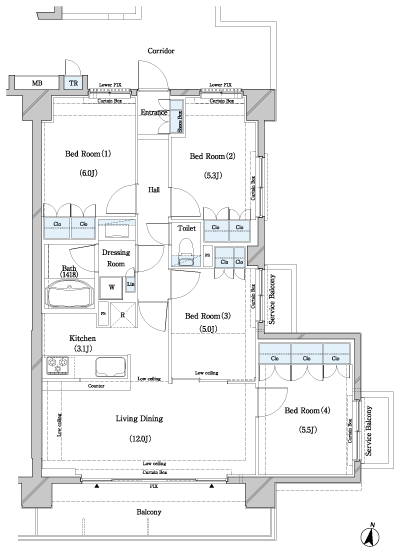 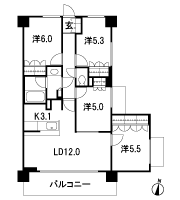 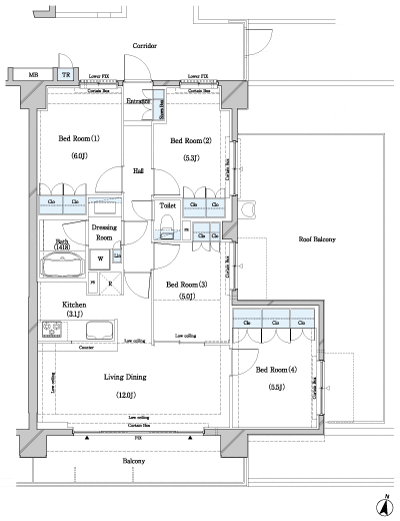 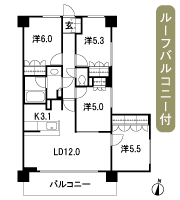 Location | ||||||||||||||||||||||||||||||||||||||||||||||||||||||||||||||||||||||||||||||||||||||||||||||||||||||||||||