New Apartments » Kanto » Tokyo » Edogawa
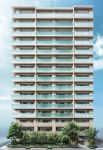 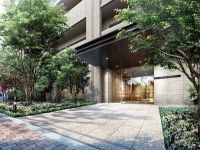
| Property name 物件名 | | Puremisuto Kasai プレミスト葛西 | Time residents 入居時期 | | March 2015 in late schedule 2015年3月下旬予定 | Floor plan 間取り | | 3LDK 3LDK | Units sold 販売戸数 | | Undecided 未定 | Occupied area 専有面積 | | 65.36 sq m ~ 74.64 sq m 65.36m2 ~ 74.64m2 | Address 住所 | | Edogawa-ku, Tokyo Nakakasai 5-19-17 東京都江戸川区中葛西5-19-17(地番) | Traffic 交通 | | Tokyo Metro Tozai Line "Kasai" walk 2 minutes
JR Sobu Line "Koiwa" a 25-minute bus "Kasai Station" bus stop walk 2 minutes
Toei Shinjuku Line "Ichinoe" 15 minutes by bus, "Kasai Station" bus stop walk 2 minutes 東京メトロ東西線「葛西」歩2分
JR総武線「小岩」バス25分「葛西駅前」バス停歩2分
都営新宿線「一之江」バス15分「葛西駅前」バス停歩2分
| Sale schedule 販売スケジュール | | Sales scheduled to start 2014 in late February ※ price ・ Units sold is undecided. ※ Not been finalized or sale divided by the number term or whole sell, For sale dwelling unit is undetermined, Property data is showing a thing of all sales target dwelling unit. Determination information will be explicit in the new sale advertising. ※ Acts that lead to secure the contract or reservation of the application and the application order to sale can not be absolutely. 販売開始予定 2014年2月下旬※価格・販売戸数は未定です。※全体で売るか数期で分けて販売するか確定しておらず、販売住戸が未確定のため、物件データは全販売対象住戸のものを表示しています。確定情報は新規分譲広告において明示いたします。※販売開始まで契約または予約の申込および申込順位の確保につながる行為は一切できません。 | Completion date 完成時期 | | March 2015 early schedule 2015年3月上旬予定 | Number of units 今回販売戸数 | | Undecided 未定 | Predetermined price 予定価格 | | Undecided 未定 | Will most price range 予定最多価格帯 | | Undecided 未定 | Administrative expense 管理費 | | An unspecified amount 金額未定 | Management reserve 管理準備金 | | An unspecified amount 金額未定 | Repair reserve 修繕積立金 | | An unspecified amount 金額未定 | Repair reserve fund 修繕積立基金 | | An unspecified amount 金額未定 | Other area その他面積 | | Balcony area: 10.8 sq m ~ 22.68 sq m , Service balcony area: 1.02 sq m ~ 2.77 sq m バルコニー面積:10.8m2 ~ 22.68m2、サービスバルコニー面積:1.02m2 ~ 2.77m2 | Property type 物件種別 | | Mansion マンション | Total units 総戸数 | | 56 units (other control room 1 units, Store 1 units) 56戸(他に管理室1戸、店舗1戸) | Structure-storey 構造・階建て | | RC15 story RC15階建 | Construction area 建築面積 | | 478.49 sq m 478.49m2 | Building floor area 建築延床面積 | | 4848.5 sq m 4848.5m2 | Site area 敷地面積 | | 1227.6 sq m 1227.6m2 | Site of the right form 敷地の権利形態 | | Share of ownership 所有権の共有 | Use district 用途地域 | | First-class residential area, Neighborhood commercial district 第一種住居地域、近隣商業地域 | Parking lot 駐車場 | | On-site 14 cars (fee undecided, Flat. 13 units, One for disabled flat. ※ Parking one for the other in the store, Shop for cargo handling parking one) 敷地内14台(料金未定、平置13台、身障者用平置1台※他に店舗用駐車場1台、店舗用荷捌き駐車場1台) | Bicycle-parking space 駐輪場 | | 115 cars (fee TBD) (three flat., 112 bunk rack type) ※ For other to store flat postfix expression Bicycle seven 115台収容(料金未定)(平置3台、2段ラック式112台)※他に店舗用平置式駐輪場7台 | Bike shelter バイク置場 | | 3 cars (price TBD) ※ Other bike yard one for shops 3台収容(料金未定)※他に店舗用バイク置場1台 | Management form 管理形態 | | Consignment (working arrangements undecided) 委託(勤務形態未定) | Other overview その他概要 | | Building confirmation number: No. TBTC13A0031 (2013 August 13, 2008) 建築確認番号:第TBTC13A0031号(平成25年8月13日)
| About us 会社情報 | | <Seller> Minister of Land, Infrastructure and Transport (14) No. 245 Construction license number ・ Minister of Land, Infrastructure and Transport permit (JP -22) No. 5279 (Corporation) Tokyo Metropolitan Government Building Lots and Buildings Transaction Business Association (One company) Real Estate Association (Corporation) metropolitan area real estate Fair Trade Council member Daiwa House Industry Co., Ltd. Tokyo head office condominium Division Yubinbango102-8112 Chiyoda-ku, Tokyo Iidabashi 3-13-1 <marketing alliance (agency)> Minister of Land, Infrastructure and Transport (10) No. 2608 Construction license number ・ Minister of Land, Infrastructure and Transport permit (JP -22) No. 16345 (public corporation) All Japan Real Estate Association (Public goods) Japan Rental Housing Management Association (Corporation) Japan Real Estate Appraisers Association member (One company) Property distribution management Association (Corporation) metropolitan area real estate Fair Trade Council member Japan Housing Distribution Co., Ltd. Condominium sales division Yubinbango102-8112 Chiyoda-ku, Tokyo Iidabashi 3-13-1 <売主>国土交通大臣(14)第245 号 建設業許可番号・国土交通大臣許可(特-22)第5279号(公社)東京都宅地建物取引業協会会員 (一社)不動産協会会員 (公社)首都圏不動産公正取引協議会加盟大和ハウス工業株式会社 東京本店マンション事業部〒102-8112 東京都千代田区飯田橋3-13-1<販売提携(代理)>国土交通大臣(10)第2608 号 建設業許可番号・国土交通大臣許可(特-22)第16345号(公社)全日本不動産協会会員 (公財)日本賃貸住宅管理協会会員 (公社)日本不動産鑑定士協会連合会会員 (一社)不動産流通経営協会会員 (公社)首都圏不動産公正取引協議会加盟日本住宅流通株式会社 マンション販売事業部〒102-8112 東京都千代田区飯田橋3-13-1 | Construction 施工 | | HASEKO Corporation (株)長谷工コーポレーション | Management 管理 | | Yamato Life Next (Ltd.) 大和ライフネクスト(株) |
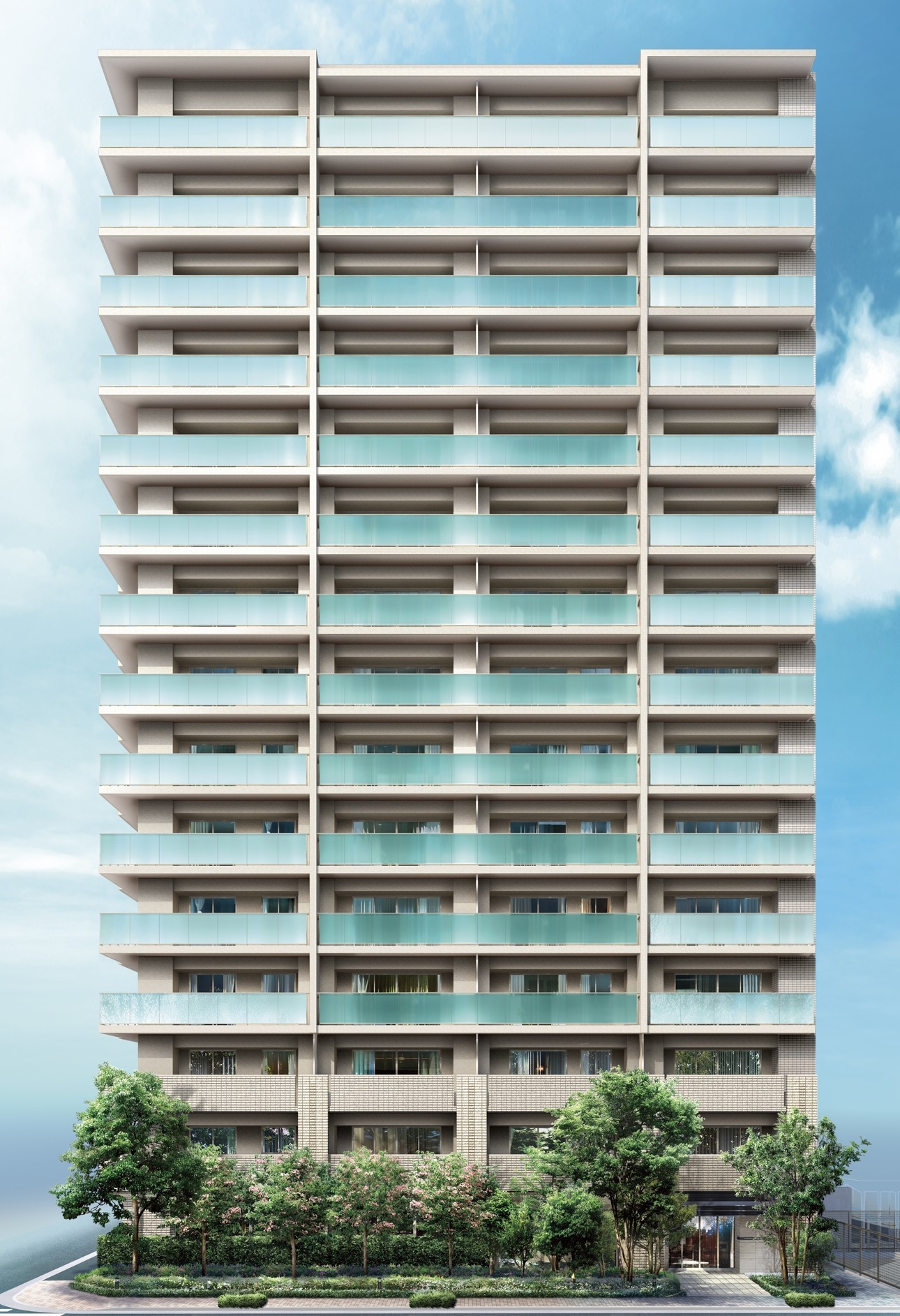 Exterior - Rendering. Which was raised to draw on the basis of the blueprint, In fact and it may be slightly different.
外観完成予想図。設計図を基に描き起こしたもので、実際とは多少異なる場合があります。
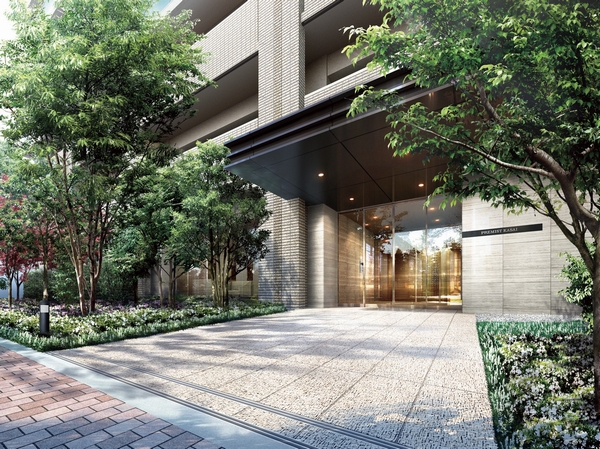 Entrance approach Rendering. One green dark planted 栽計 paintings of charm
エントランスアプローチ完成予想図。緑濃い植栽計画が魅力のひとつ
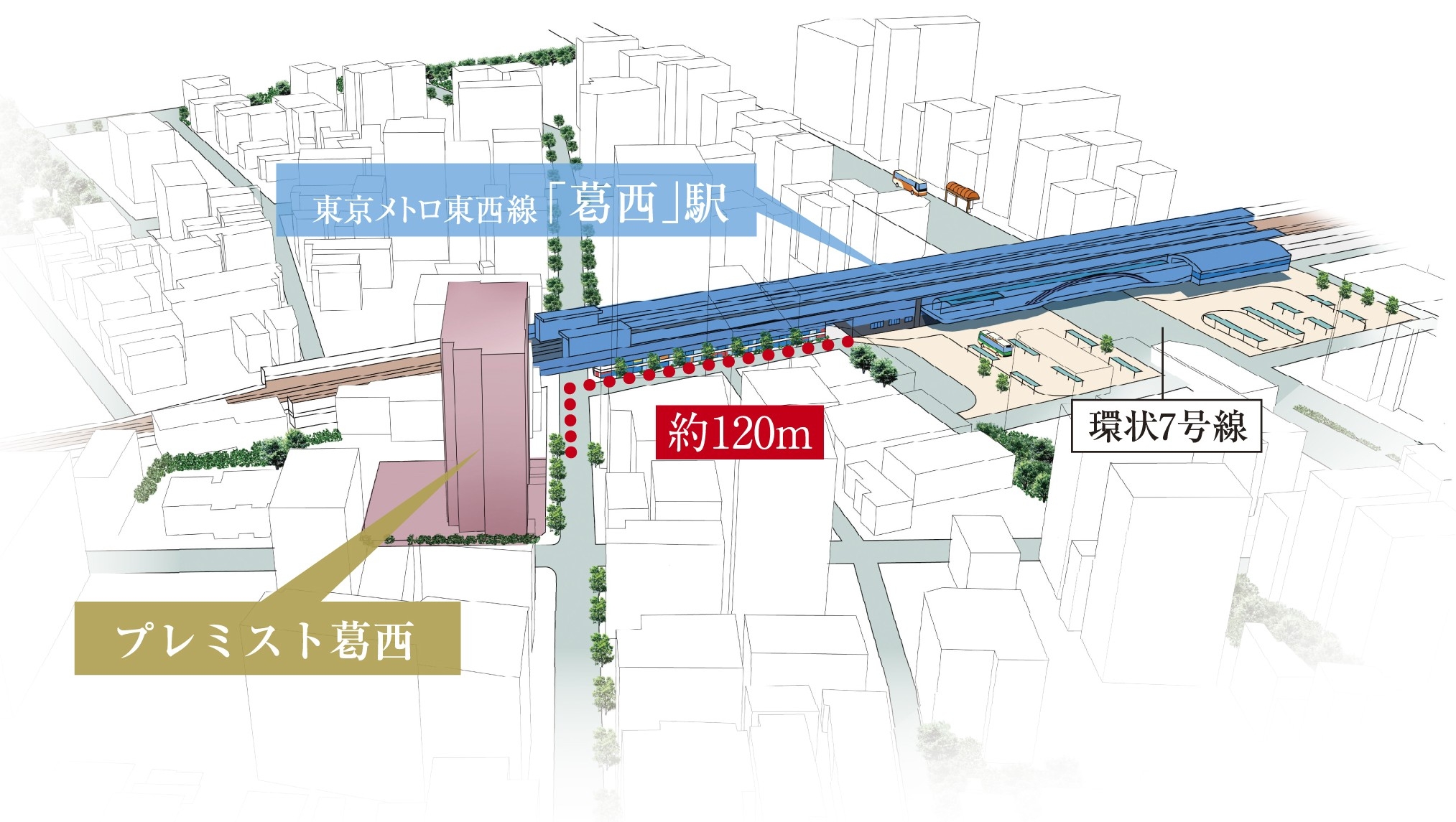 Local peripheral view. map ・ Which was raised to draw based on aerial photographs, In fact and it may be slightly different.
現地周辺図。地図・航空写真を基に描き起こしたもので、実際とは多少異なる場合があります。
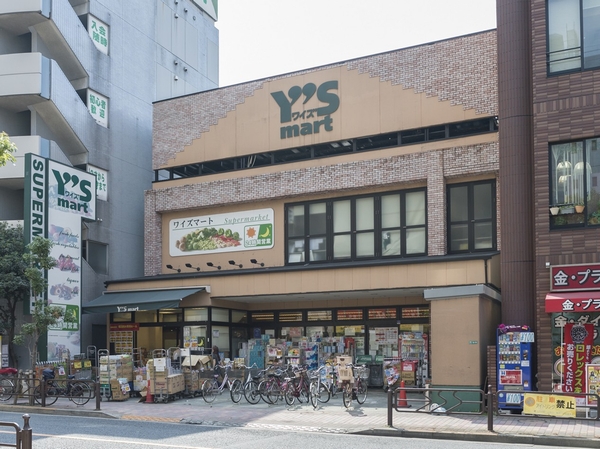 Waizumato (about 30m / 1-minute walk). Convenience of 24-hour in this closeness.
ワイズマート(約30m/徒歩1分)。この近さで24時間営業の便利さ。
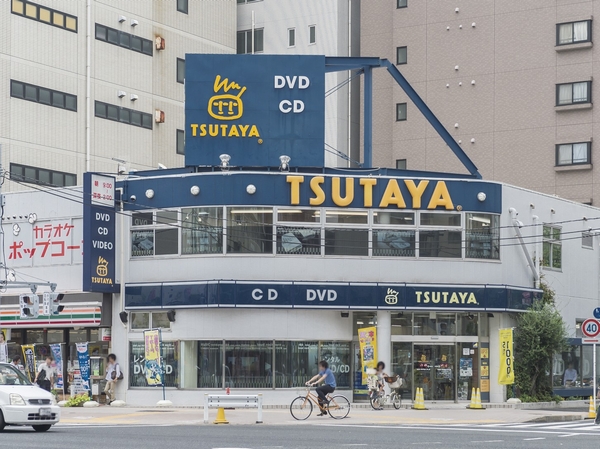 TSUTAYA Kasai store (about 250m / 4-minute walk). The laid-back movie of the day off.
TSUTAYA葛西店(約250m/徒歩4分)。休みの日はのんびり映画鑑賞。
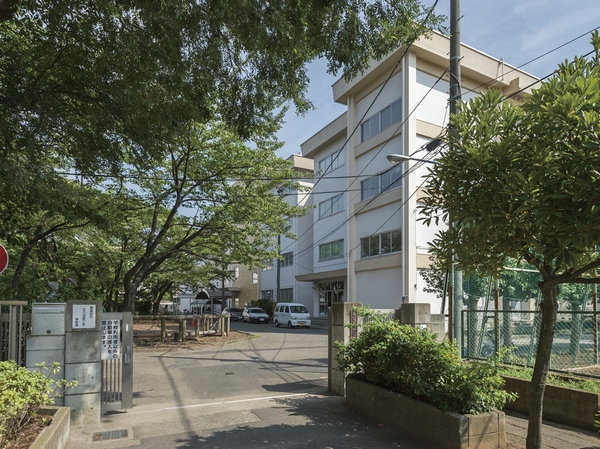 Fourth Kasai elementary school (about 570m / An 8-minute walk). Lush environment in adjacent land there is also a park.
第四葛西小学校(約570m/徒歩8分)。隣地に公園もある緑豊かな環境。
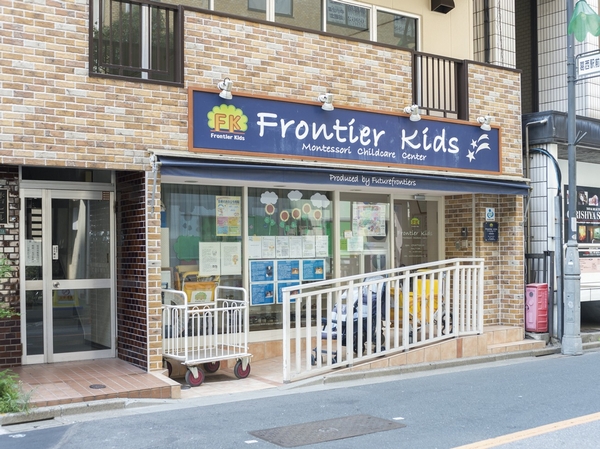 Waizumato (about 30m / 1-minute walk). Convenience of 24-hour in this closeness.
ワイズマート(約30m/徒歩1分)。この近さで24時間営業の便利さ。
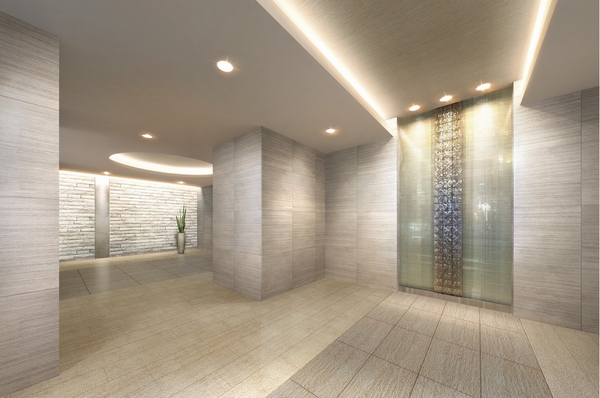 Entrance Hall Rendering ※ Which was raised drawn based on drawing, In fact and it may be slightly different.
エントランスホール完成予想図※図面を基に描き起こしたもので、実際とは多少異なる場合があります。
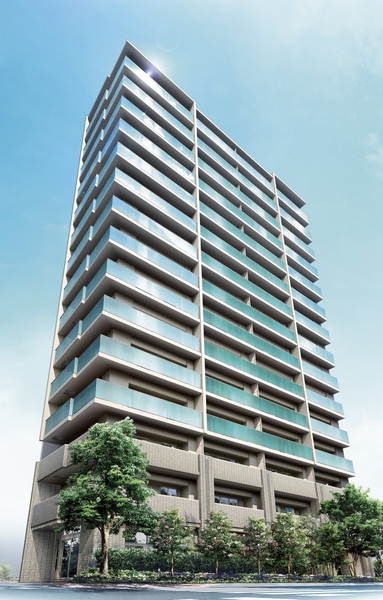 Exterior - Rendering. Which was raised to draw on the basis of the blueprint, In fact and it may be slightly different.
外観完成予想図。設計図を基に描き起こしたもので、実際とは多少異なる場合があります。
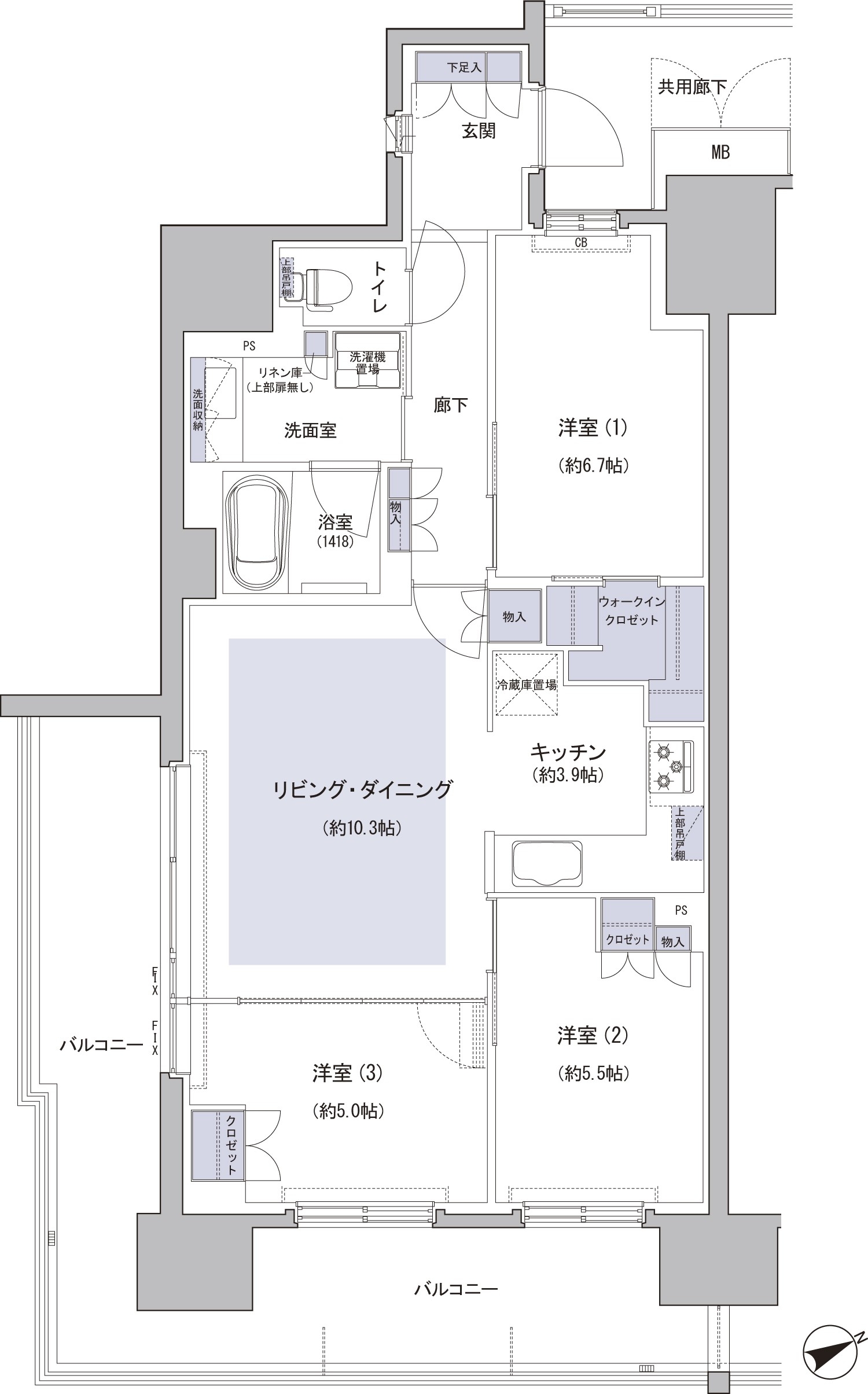 D type 3LDK + WIC Occupied area / 74.64 sq m Balcony area / 23.70 sq m ※ WIC = walk-in closet
Dタイプ 3LDK+WIC 専有面積/74.64m2 バルコニー面積/23.70m2 ※WIC=ウォークインクロゼット
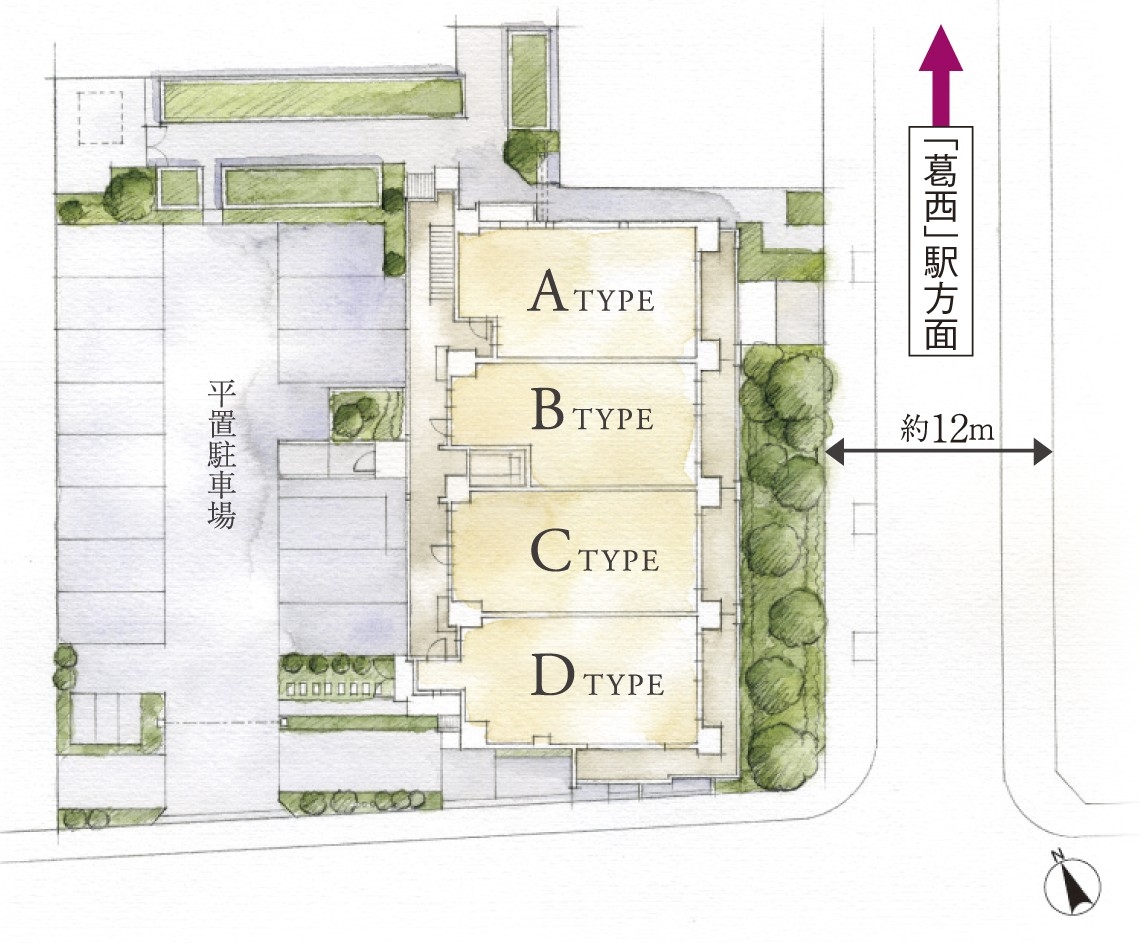 <Puremisuto Kasai> site layout view and the second floor dwelling unit layout drawing ※ Which was raised drawn based on drawing, In fact and it may be slightly different.
<プレミスト葛西>敷地配置図および2階住戸配置図※図面を基に描き起こしたもので、実際とは多少異なる場合があります。
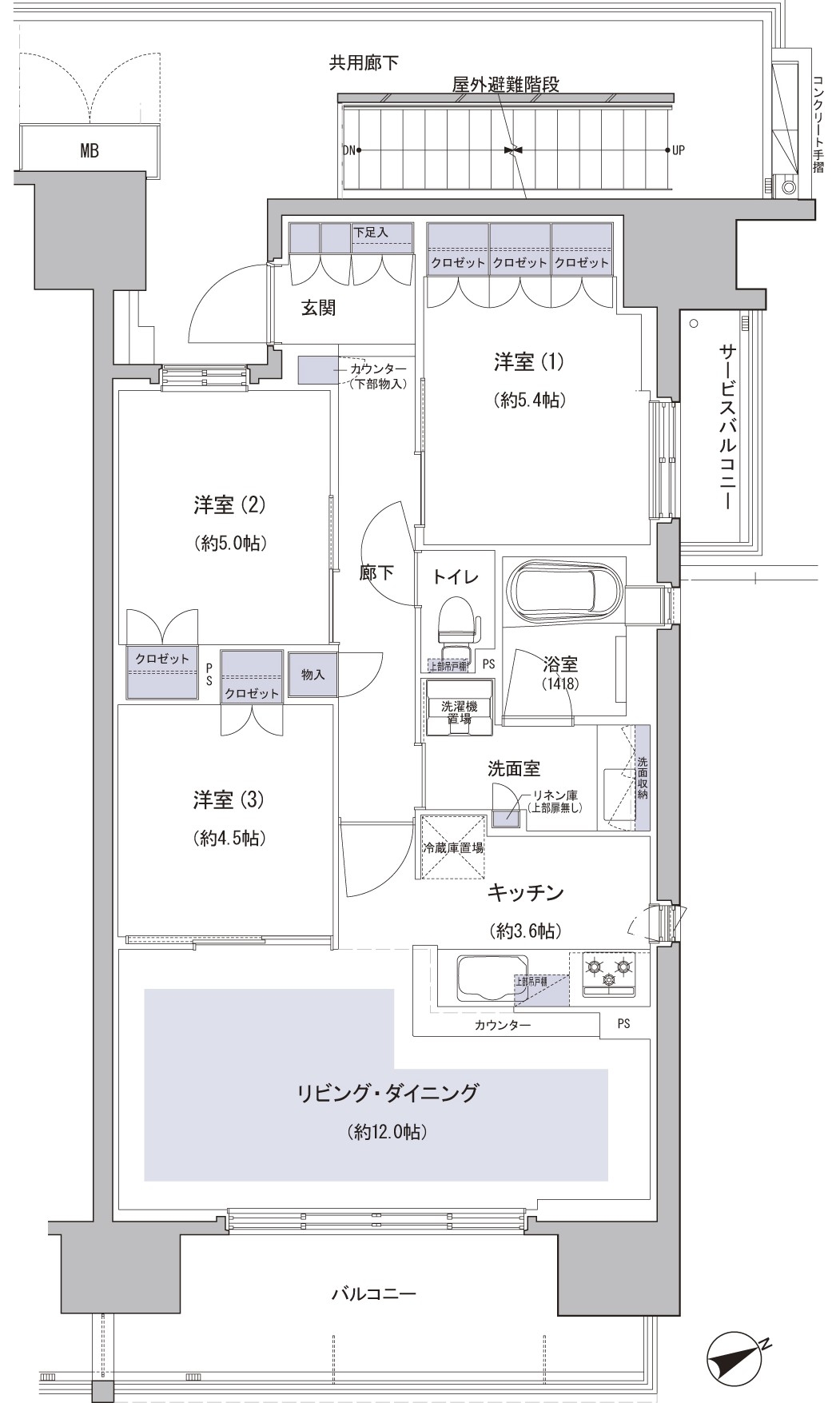 A type 3LDK + WIC Occupied area / 70.31 sq m Balcony area / 11.16 sq m Service balcony area / 2.77 sq m ※ WIC = walk-in closet
Aタイプ 3LDK+WIC 専有面積/70.31m2 バルコニー面積/11.16m2 サービスバルコニー面積/2.77m2 ※WIC=ウォークインクロゼット
Puremisuto Kasaiプレミスト葛西 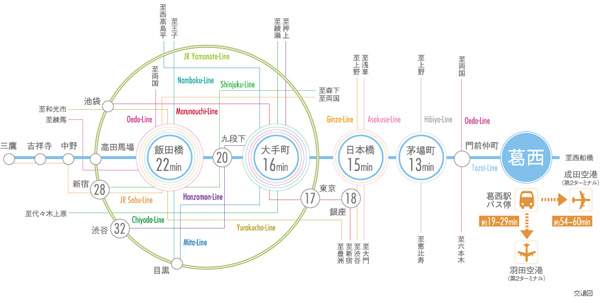 (Shared facilities ・ Common utility ・ Pet facility ・ Variety of services ・ Security ・ Earthquake countermeasures ・ Disaster-prevention measures ・ Building structure ・ Such as the characteristics of the building)
(共用施設・共用設備・ペット施設・各種サービス・セキュリティ・地震対策・防災対策・建物構造・建物の特徴など)
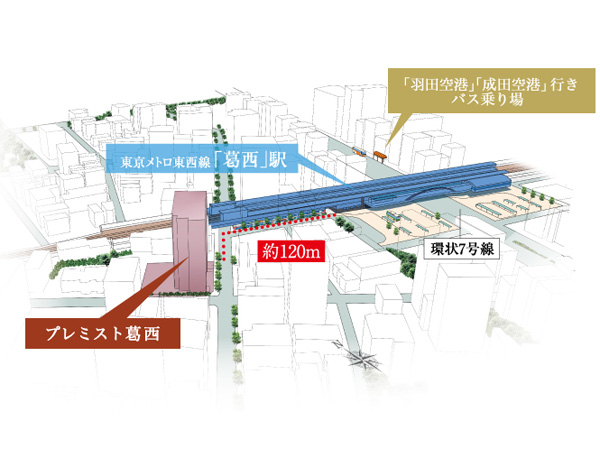 Local peripheral view ※ map ・ Which was raised to draw based on aerial photographs, In fact and it may be slightly different.
現地周辺図※地図・航空写真を基に描き起こしたもので、実際とは多少異なる場合があります。
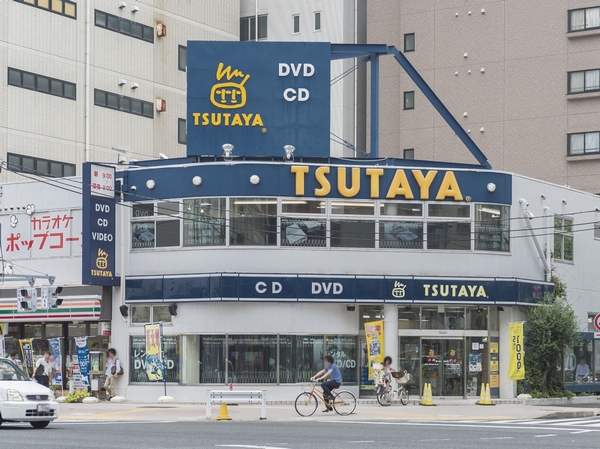 TSUTAYA Kasai store (about 250m / 4-minute walk). The laid-back movie of the day off.
TSUTAYA葛西店(約250m/徒歩4分)。休みの日はのんびり映画鑑賞。
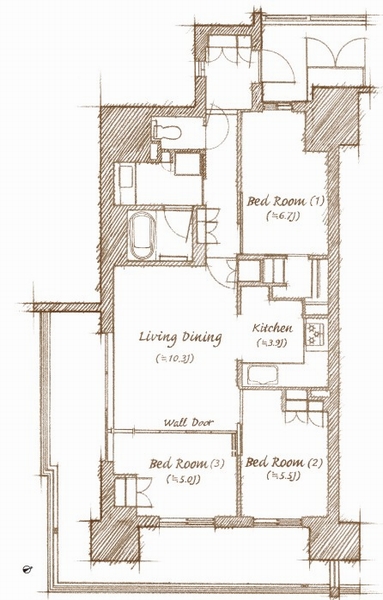 D type 3LDK+WIC Occupied area / 74.64 sq m Balcony area / 23.70 sq m ※ WIC = walk-in closet
Dタイプ 3LDK+WIC 専有面積/74.64m2 バルコニー面積/23.70m2 ※WIC=ウォークインクローゼット
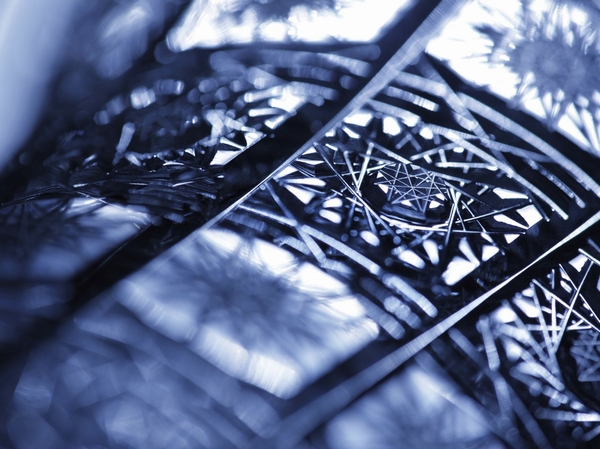 Traditional crafts to decorate the entrance hall "Edo Kiriko" (reference photograph).
エントランスホールを彩る伝統工芸品「江戸切子」(参考写真)。
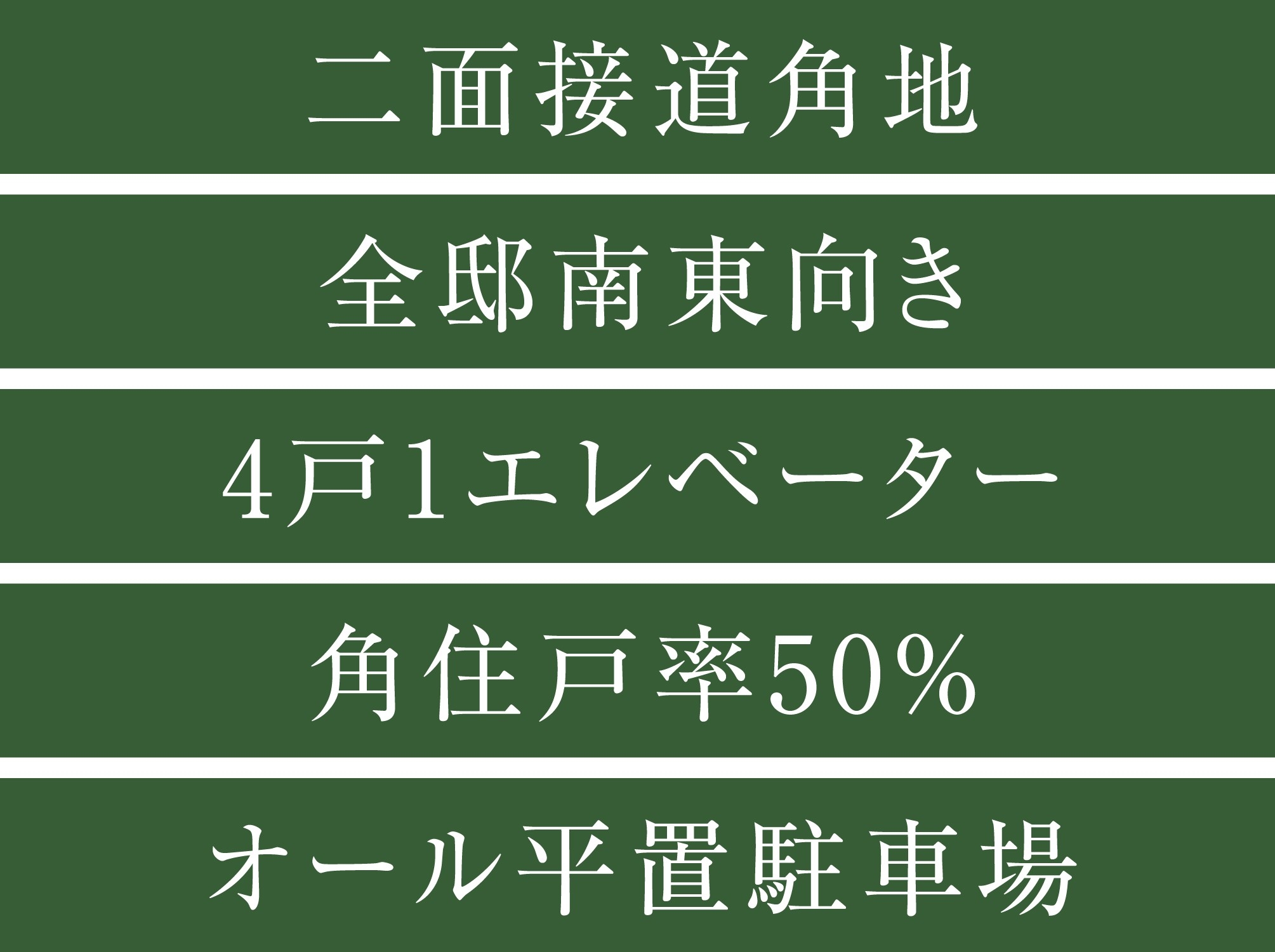 Features of <Puremisuto Kasai> Property. I'm glad that all have become flat 置駐 car parking in the parking site.
<プレミスト葛西>物件の特徴。敷地内駐車場はすべて平置駐車場になっているのがうれしい。
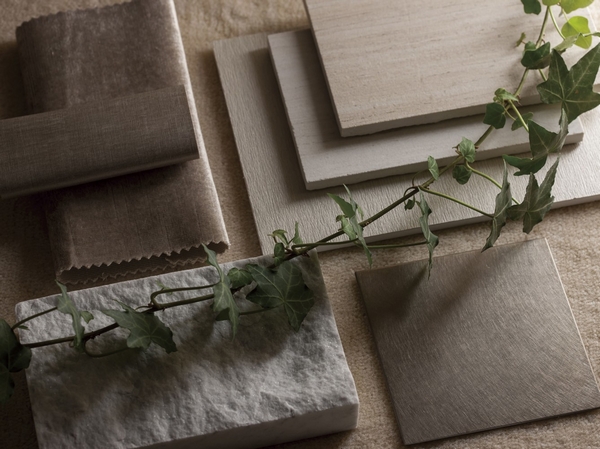 Materials chosen to stick to the color and texture (some of the material that is used in the same property. Reference photograph).
色調と質感にこだわって選んだマテリアル(同物件で使用される素材の一部。参考写真)。
Features of the building建物の特徴 ![Features of the building. [appearance] Southeast ・ Corner lot the two sides of the southwest is a feeling of opening facing the public road. All mansion located in southeast, We aim to live to be nestled in the pleasant light and wind. Facade design elegant appearance BEIGE the (beige) as a concept color. The shared portion, Edo Kiriko and crystal glass has provided a brilliant sparkling space. (Rendering CG ※ In which hurts drawn based on drawing, In fact and it may be slightly different. )](/images/tokyo/edogawa/9192e0f01.jpg) [appearance] Southeast ・ Corner lot the two sides of the southwest is a feeling of opening facing the public road. All mansion located in southeast, We aim to live to be nestled in the pleasant light and wind. Facade design elegant appearance BEIGE the (beige) as a concept color. The shared portion, Edo Kiriko and crystal glass has provided a brilliant sparkling space. (Rendering CG ※ In which hurts drawn based on drawing, In fact and it may be slightly different. )
【外観】南東・南西の二面が公道に面した開放感のある角地。全邸を南東向きに配置し、心地よい光と風に抱かれる住まいを目指しています。ファサードはBEIGE(ベージュ)をコンセプトカラーとして上品な佇まいをデザイン。共用部には、江戸切子やクリスタルガラスが華麗に煌めく空間を設けています。(完成予想CG※図面を基に描き越したもので、実際とは多少異なる場合があります。)
![Features of the building. [Land Plan] Construction site is, One section while the station is a bustle with calm scandal. The site is southeast ・ Corner lot the two sides of the southwest is facing the public road. Daylighting ・ Ventilation is the easy feeling of opening obtained in this land, Plan all 56 House of southeast 3LDK. Corner dwelling unit also 28 House (50%) to ensure, Unwind in relaxed, We seek a comfortable restful residence. (Site layout drawing ※ Which was raised to draw based on the drawings of the design stage, In fact and it may be slightly different. Also, The building part is to express the 2F plan view. )](/images/tokyo/edogawa/9192e0f02.jpg) [Land Plan] Construction site is, One section while the station is a bustle with calm scandal. The site is southeast ・ Corner lot the two sides of the southwest is facing the public road. Daylighting ・ Ventilation is the easy feeling of opening obtained in this land, Plan all 56 House of southeast 3LDK. Corner dwelling unit also 28 House (50%) to ensure, Unwind in relaxed, We seek a comfortable restful residence. (Site layout drawing ※ Which was raised to draw based on the drawings of the design stage, In fact and it may be slightly different. Also, The building part is to express the 2F plan view. )
【ランドプラン】建設地は、駅前でありながら喧噪とは一線を画した落ち着きのある一画。敷地は南東・南西の二面が公道に面した角地。採光・通風が得やすく開放感のあるこの地に、南東向き3LDKの全56邸を計画。角住戸も28邸(50%)確保し、伸びやかに寛ぎ、心地よく安らげる住まいを追求しています。(敷地配置図※設計段階の図面を基に描き起こしたもので、実際とは多少異なる場合があります。また、建物部分は2F平面図を表現しています。)
Surrounding environment周辺環境 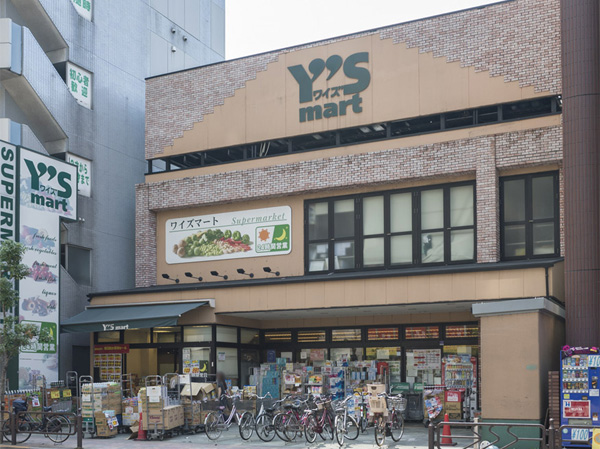 Waizumato Kasai store (about 30m / 1-minute walk)
ワイズマート葛西店(約30m/徒歩1分)
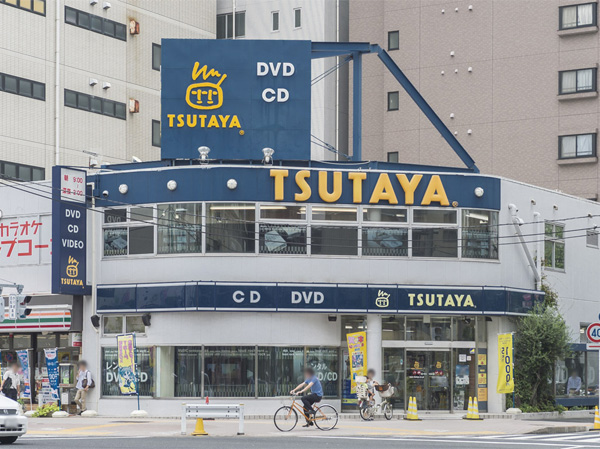 TSUTAYA Kasai store (about 250m / 4-minute walk)
TSUTAYA葛西店(約250m/徒歩4分)
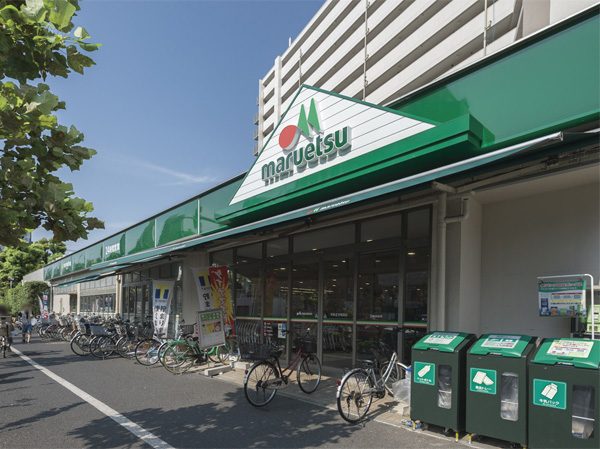 Maruetsu Kasai store (about 380m / A 5-minute walk)
マルエツ葛西店(約380m/徒歩5分)
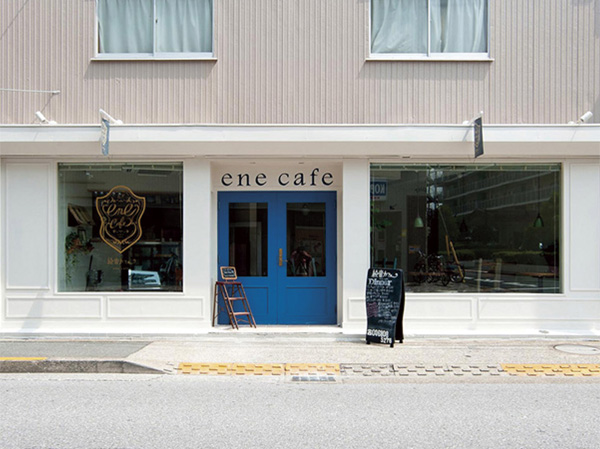 EON Cafe (about 240m / A 3-minute walk)
絵音カフェ(約240m/徒歩3分)
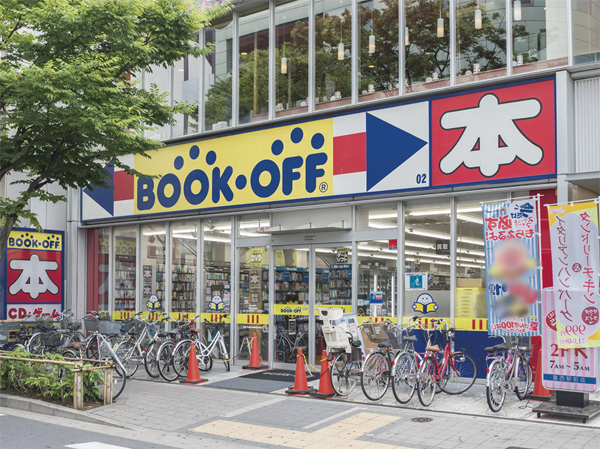 BOOK OFF (about 120m / A 2-minute walk)
BOOK OFF(約120m/徒歩2分)
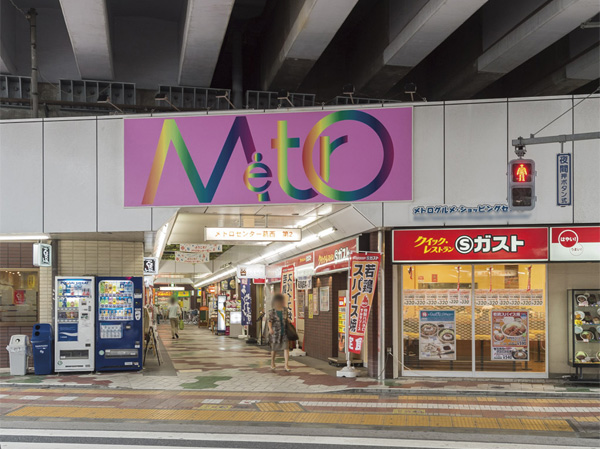 Metro Gourmet shopping center (about 60m / 1-minute walk)
メトログルメショッピングセンター(約60m/徒歩1分)
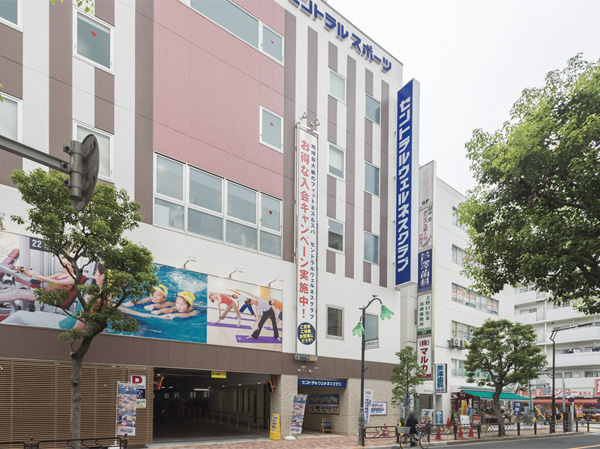 Central Wellness Club Kasai (about 170m / A 3-minute walk)
セントラルウェルネスクラブ葛西(約170m/徒歩3分)
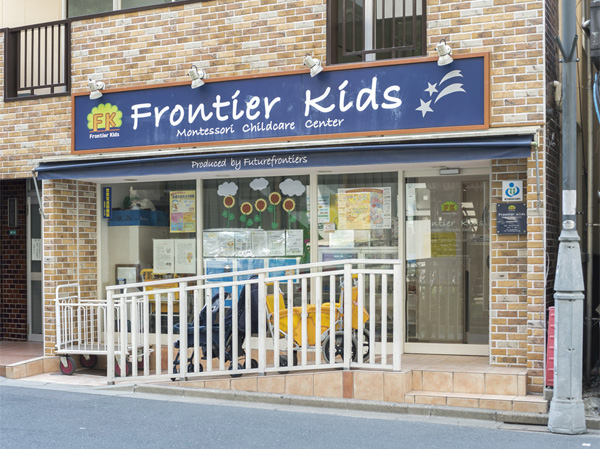 Frontier Kids (about 60m / 1-minute walk) ※ Published photograph of the July 2013 shooting
フロンティアキッズ(約60m/徒歩1分)※掲載の写真は2013年7月撮影
Floor: 3LDK + WIC, the occupied area: 74.64 sq m, Price: TBD間取り: 3LDK+WIC, 専有面積: 74.64m2, 価格: 未定: 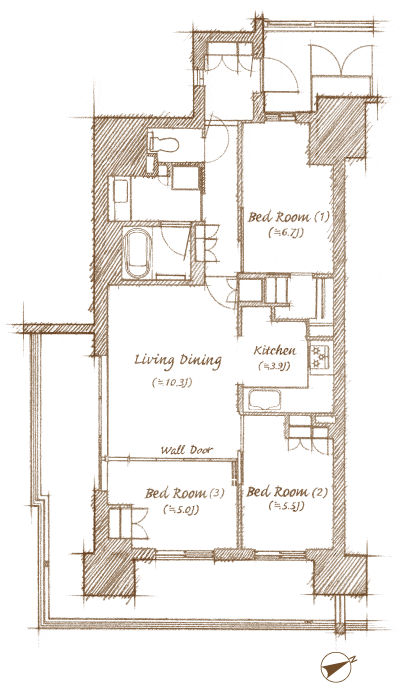
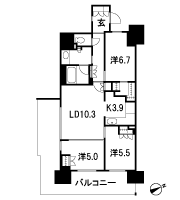
Location
| 




















![Features of the building. [appearance] Southeast ・ Corner lot the two sides of the southwest is a feeling of opening facing the public road. All mansion located in southeast, We aim to live to be nestled in the pleasant light and wind. Facade design elegant appearance BEIGE the (beige) as a concept color. The shared portion, Edo Kiriko and crystal glass has provided a brilliant sparkling space. (Rendering CG ※ In which hurts drawn based on drawing, In fact and it may be slightly different. )](/images/tokyo/edogawa/9192e0f01.jpg)
![Features of the building. [Land Plan] Construction site is, One section while the station is a bustle with calm scandal. The site is southeast ・ Corner lot the two sides of the southwest is facing the public road. Daylighting ・ Ventilation is the easy feeling of opening obtained in this land, Plan all 56 House of southeast 3LDK. Corner dwelling unit also 28 House (50%) to ensure, Unwind in relaxed, We seek a comfortable restful residence. (Site layout drawing ※ Which was raised to draw based on the drawings of the design stage, In fact and it may be slightly different. Also, The building part is to express the 2F plan view. )](/images/tokyo/edogawa/9192e0f02.jpg)









