Investing in Japanese real estate
2014
29,221,443 yen ~ 43,170,355 yen, 1LDK + S (storeroom) ~ 4LDK, 56.54 sq m ~ 74.8 sq m
New Apartments » Kanto » Tokyo » Edogawa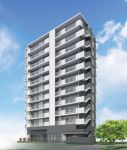 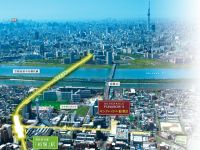
Buildings and facilities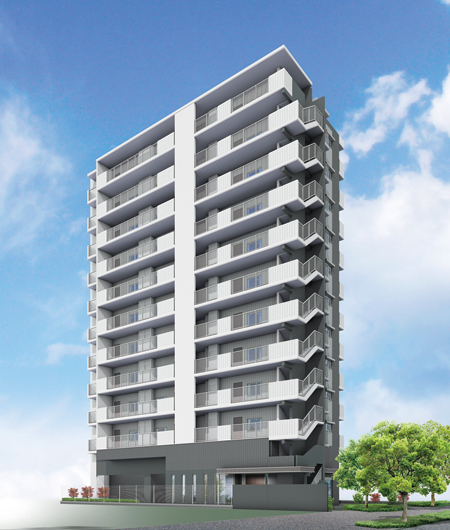 Exterior - Rendering Surrounding environment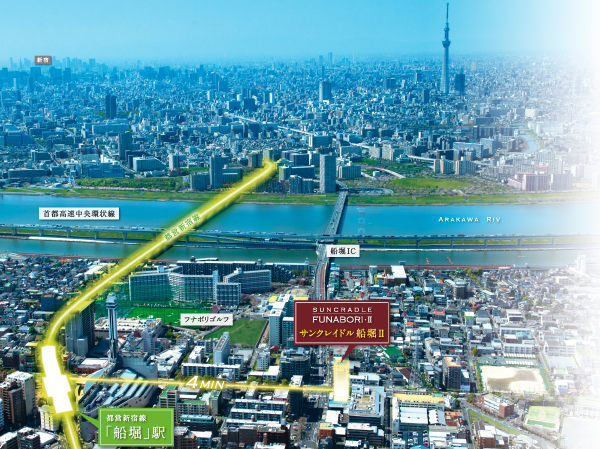 In fact in those subjected to CG processed into aerial photo (April 2013 shooting) and slightly different. 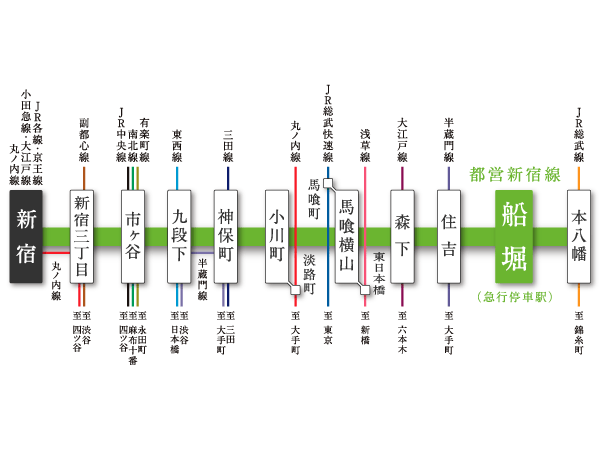 "Shinjuku" station and "Ichigaya" express directly connected to the station stop station "Funabori" 4-minute walk to the station. 20 is also to Tokyo main spot ~ It is a convenient location that can be accessed in about 30 minutes. (Access view) 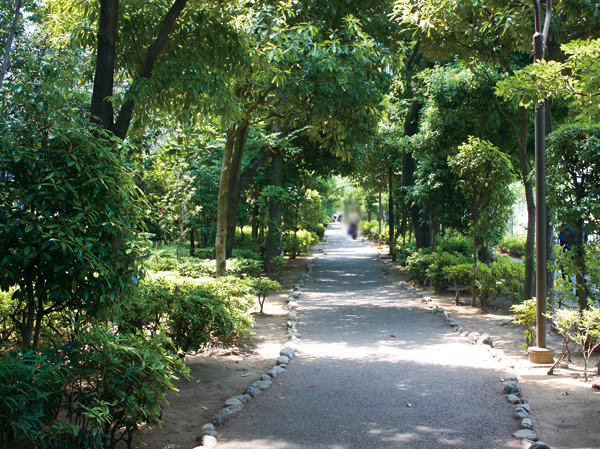 Funabori Green Road (about 10m / 1-minute walk) 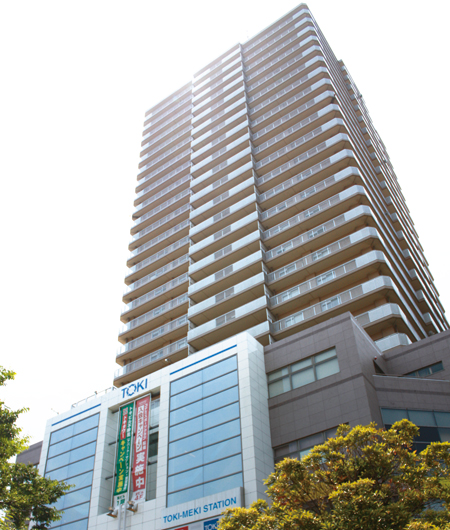 Tokibiru (about 400m / A 5-minute walk) 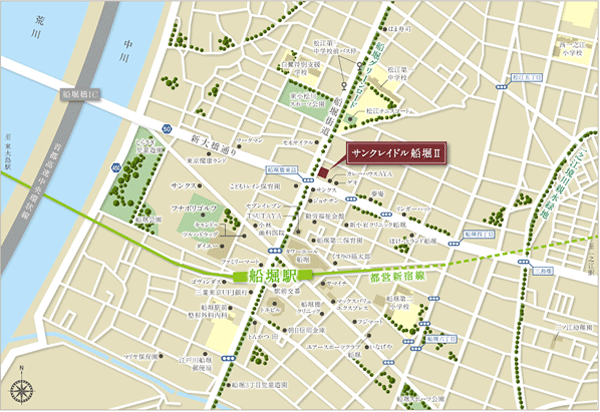 Local guide map Living![Living. [living ・ dining] Brightness and airy, Pleasant living room everyday is obtained resonate with sensibility ・ Dining is. ※ Following publication of the photo is all taken an apartment gallery (5 May 2013 ・ June) and what was. (Select Plan / Application deadline Yes ・ Free of charge) ※ Room amenities you can check in the apartment gallery. (Floor plan is different from the one of the current properties for sale)](/images/tokyo/edogawa/3aeb99e01.jpg) [living ・ dining] Brightness and airy, Pleasant living room everyday is obtained resonate with sensibility ・ Dining is. ※ Following publication of the photo is all taken an apartment gallery (5 May 2013 ・ June) and what was. (Select Plan / Application deadline Yes ・ Free of charge) ※ Room amenities you can check in the apartment gallery. (Floor plan is different from the one of the current properties for sale) ![Living. [balcony] Pour the warm light, Refreshing wind also comfortable balcony. Gardening also enjoy, It is the space of the open feeling of full rest.](/images/tokyo/edogawa/3aeb99e02.jpg) [balcony] Pour the warm light, Refreshing wind also comfortable balcony. Gardening also enjoy, It is the space of the open feeling of full rest. Kitchen![Kitchen. [kitchen] Adopt a stylish original system kitchen with excellent design. A variety of features that have been aggregated not only can dish smoothly, To achieve the efficiency of housework.](/images/tokyo/edogawa/3aeb99e03.jpg) [kitchen] Adopt a stylish original system kitchen with excellent design. A variety of features that have been aggregated not only can dish smoothly, To achieve the efficiency of housework. ![Kitchen. [Water purifier integrated hand shower faucet] You can use pull out the shower head, Wide sink Happy to clean. Even though water purifier built-in, It is neat slim design. ※ Cartridge will be sold separately.](/images/tokyo/edogawa/3aeb99e04.jpg) [Water purifier integrated hand shower faucet] You can use pull out the shower head, Wide sink Happy to clean. Even though water purifier built-in, It is neat slim design. ※ Cartridge will be sold separately. ![Kitchen. [Kitchen Panel] The wall has adopted the kitchen panel. moisture ・ Because it is difficult to absorb the oil, Oil dirt can be handled comfortably.](/images/tokyo/edogawa/3aeb99e05.jpg) [Kitchen Panel] The wall has adopted the kitchen panel. moisture ・ Because it is difficult to absorb the oil, Oil dirt can be handled comfortably. ![Kitchen. [Three-necked gas stove] Three-necked stove + grill type to up the efficiency of the cuisine. Equipped with safety features such as "cooking oil overheating prevention device," "forgetting to turn off fire function".](/images/tokyo/edogawa/3aeb99e06.jpg) [Three-necked gas stove] Three-necked stove + grill type to up the efficiency of the cuisine. Equipped with safety features such as "cooking oil overheating prevention device," "forgetting to turn off fire function". ![Kitchen. [Lighting with range hood] We established the range hood to the top of the gas range. This will make it harder muffled smell of cooking in the room. ( ※ Different shapes and sizes depending on the type. )](/images/tokyo/edogawa/3aeb99e07.jpg) [Lighting with range hood] We established the range hood to the top of the gas range. This will make it harder muffled smell of cooking in the room. ( ※ Different shapes and sizes depending on the type. ) ![Kitchen. [Storage space] Such as a large wok or frying pan, It can bulky cookware is easy out.](/images/tokyo/edogawa/3aeb99e08.jpg) [Storage space] Such as a large wok or frying pan, It can bulky cookware is easy out. Bathing-wash room![Bathing-wash room. [Bathroom] Adopt an arcuate tub, Loose and body wraps, It is a design bathtub to draw a gently soft arch to feel the healing and peace.](/images/tokyo/edogawa/3aeb99e09.jpg) [Bathroom] Adopt an arcuate tub, Loose and body wraps, It is a design bathtub to draw a gently soft arch to feel the healing and peace. ![Bathing-wash room. [Push drainage plug] It can be easily drained with only one push with the finger.](/images/tokyo/edogawa/3aeb99e15.jpg) [Push drainage plug] It can be easily drained with only one push with the finger. ![Bathing-wash room. [Electric bathroom ventilation drying heater] Also to dry out the laundry in the rain of the day or night. Cool breeze ・ Summer and winter in the warm air function, You can comfortably bathe.](/images/tokyo/edogawa/3aeb99e11.jpg) [Electric bathroom ventilation drying heater] Also to dry out the laundry in the rain of the day or night. Cool breeze ・ Summer and winter in the warm air function, You can comfortably bathe. ![Bathing-wash room. [Mixing faucet with thermostat] With a thermostat function which can be hot water supply while maintaining the temperature of your choice. In single lever, Adjustment Easy amount of water.](/images/tokyo/edogawa/3aeb99e10.jpg) [Mixing faucet with thermostat] With a thermostat function which can be hot water supply while maintaining the temperature of your choice. In single lever, Adjustment Easy amount of water. ![Bathing-wash room. [Auto adjust the hot water in the auto function] Hot water at the touch of a button ・ Reheating ・ With auto function that can plus hot water. You can easily prepare for the bath in the switch one. (Same specifications ・ Conceptual diagram)](/images/tokyo/edogawa/3aeb99e17.jpg) [Auto adjust the hot water in the auto function] Hot water at the touch of a button ・ Reheating ・ With auto function that can plus hot water. You can easily prepare for the bath in the switch one. (Same specifications ・ Conceptual diagram) ![Bathing-wash room. [Mosaic pattern] Since the drainage to prevent the formation of containing the dirty puddle, Quickly dry, Dirt rest also will be less. (Same specifications)](/images/tokyo/edogawa/3aeb99e16.jpg) [Mosaic pattern] Since the drainage to prevent the formation of containing the dirty puddle, Quickly dry, Dirt rest also will be less. (Same specifications) ![Bathing-wash room. [Powder Room] Adopt a vanity with a three-sided mirror. Organize a tend to be a lot there is a convenient storage space vanity space in the lower portion of the three-sided mirror back and wash basin. You can retrieve what you need quickly.](/images/tokyo/edogawa/3aeb99e12.jpg) [Powder Room] Adopt a vanity with a three-sided mirror. Organize a tend to be a lot there is a convenient storage space vanity space in the lower portion of the three-sided mirror back and wash basin. You can retrieve what you need quickly. ![Bathing-wash room. [Health meter space] Has established a health meter space is to wash your honor.](/images/tokyo/edogawa/3aeb99e13.jpg) [Health meter space] Has established a health meter space is to wash your honor. ![Bathing-wash room. [Shower toilet] Cleaning with warm water, Toilet lid auto open and close, With multi-functions, such as heating toilet seat, It has adopted a shower toilet.](/images/tokyo/edogawa/3aeb99e14.jpg) [Shower toilet] Cleaning with warm water, Toilet lid auto open and close, With multi-functions, such as heating toilet seat, It has adopted a shower toilet. Interior![Interior. [Master base Ddorumu] You can enjoy a relaxing time, Sophisticated master bedroom of calm mood. Storage space is also sufficiently secured, Stuck in usability. You can design a rich time, It is a prized possession of the private space.](/images/tokyo/edogawa/3aeb99e18.jpg) [Master base Ddorumu] You can enjoy a relaxing time, Sophisticated master bedroom of calm mood. Storage space is also sufficiently secured, Stuck in usability. You can design a rich time, It is a prized possession of the private space. ![Interior. [Downy Ddorumu] Also the room to enjoy the hobby, such as children's rooms or den, Western-style variously used to coordinate. Also provides functional storage.](/images/tokyo/edogawa/3aeb99e19.jpg) [Downy Ddorumu] Also the room to enjoy the hobby, such as children's rooms or den, Western-style variously used to coordinate. Also provides functional storage. ![Interior. [Walk-in cloakroom] We established the high walk-in cloak of Maeru storage capacity along with the seasonal goods such as clothing also.](/images/tokyo/edogawa/3aeb99e20.jpg) [Walk-in cloakroom] We established the high walk-in cloak of Maeru storage capacity along with the seasonal goods such as clothing also. Security![Security. [24-hour remote security system (ALSOK)] 24 hours a day to protect the lives of <San cradle Funabori II> security system. Emergency warning device installed in each dwelling unit (such as a fire alarm) is, Direct connection to ALSOK guard center via the centralized management system of administrative office. Remote monitoring by camera 24 hours a day, At the time of occurrence of the abnormal state, The department will respond quickly of ALSOK in accordance with the contents of the alarm. (Same specifications ・ Conceptual diagram)](/images/tokyo/edogawa/3aeb99f01.jpg) [24-hour remote security system (ALSOK)] 24 hours a day to protect the lives of <San cradle Funabori II> security system. Emergency warning device installed in each dwelling unit (such as a fire alarm) is, Direct connection to ALSOK guard center via the centralized management system of administrative office. Remote monitoring by camera 24 hours a day, At the time of occurrence of the abnormal state, The department will respond quickly of ALSOK in accordance with the contents of the alarm. (Same specifications ・ Conceptual diagram) ![Security. [Color TV monitor with intercom & auto-lock system] After checking the entrance visitors in a room of the intercom monitor, It is safe because it unlocks the automatic door. (Same specifications ・ Conceptual diagram)](/images/tokyo/edogawa/3aeb99f02.jpg) [Color TV monitor with intercom & auto-lock system] After checking the entrance visitors in a room of the intercom monitor, It is safe because it unlocks the automatic door. (Same specifications ・ Conceptual diagram) ![Security. [Dimple cylinder key] Excellent in crime prevention, Effective as picking measures. Operation in the insertion direction free reversible because the dark is also very smooth. (Conceptual diagram)](/images/tokyo/edogawa/3aeb99f05.jpg) [Dimple cylinder key] Excellent in crime prevention, Effective as picking measures. Operation in the insertion direction free reversible because the dark is also very smooth. (Conceptual diagram) ![Security. [Security cameras (lease)] Installing the security cameras of the 24-hour operation on site. Intimidation effect, There is also a crime prevention effect. (Same specifications)](/images/tokyo/edogawa/3aeb99f04.jpg) [Security cameras (lease)] Installing the security cameras of the 24-hour operation on site. Intimidation effect, There is also a crime prevention effect. (Same specifications) ![Security. [Crime prevention thumb turn] Crime prevention type thumb turn is, In the modus operandi of turning the thumb-turn has become the unlocking difficult mechanism. (Same specifications)](/images/tokyo/edogawa/3aeb99f03.jpg) [Crime prevention thumb turn] Crime prevention type thumb turn is, In the modus operandi of turning the thumb-turn has become the unlocking difficult mechanism. (Same specifications) ![Security. [Sickle dead lock] It has adopted a strong sickle dead lock to pry open the lock on the bar, etc.. (Same specifications)](/images/tokyo/edogawa/3aeb99f06.jpg) [Sickle dead lock] It has adopted a strong sickle dead lock to pry open the lock on the bar, etc.. (Same specifications) Building structure![Building structure. [Substructure] <San cradle Funabori II> is, It supports to stabilize the building implantation eight cast-in-place construction pile in the ground. (Conceptual diagram)](/images/tokyo/edogawa/3aeb99f07.gif) [Substructure] <San cradle Funabori II> is, It supports to stabilize the building implantation eight cast-in-place construction pile in the ground. (Conceptual diagram) ![Building structure. [Outer wall cross-sectional view] In outer wall was put a tile (some spray) to the precursor of more than 200mm structure, We consider the thermal effect put insulation on the inside of the plasterboard. (Conceptual diagram)](/images/tokyo/edogawa/3aeb99f08.gif) [Outer wall cross-sectional view] In outer wall was put a tile (some spray) to the precursor of more than 200mm structure, We consider the thermal effect put insulation on the inside of the plasterboard. (Conceptual diagram) ![Building structure. [Slab thickness of about 200mm & double bed + double ceiling] Slab thickness is about 200mm (except for one floor slab), The ceiling of the room with an air layer between the slab double ceiling, The floor is a double floor structure of the flooring material. (Conceptual diagram)](/images/tokyo/edogawa/3aeb99f09.gif) [Slab thickness of about 200mm & double bed + double ceiling] Slab thickness is about 200mm (except for one floor slab), The ceiling of the room with an air layer between the slab double ceiling, The floor is a double floor structure of the flooring material. (Conceptual diagram) ![Building structure. [Entrance door with earthquake-resistant frame] It any chance of the opening and closing function is impaired difficult seismic frame of the door even if the frame is deformed by the earthquake as a standard specification. (Conceptual diagram)](/images/tokyo/edogawa/3aeb99f10.gif) [Entrance door with earthquake-resistant frame] It any chance of the opening and closing function is impaired difficult seismic frame of the door even if the frame is deformed by the earthquake as a standard specification. (Conceptual diagram) ![Building structure. [Tosakaikabe cross section] Tosakaikabe is, About 180mm or more of the precursor, It has adopted a construction method that put a plastic cloth. (Conceptual diagram)](/images/tokyo/edogawa/3aeb99f11.gif) [Tosakaikabe cross section] Tosakaikabe is, About 180mm or more of the precursor, It has adopted a construction method that put a plastic cloth. (Conceptual diagram) ![Building structure. [Thermal insulation material] The wall facing the outdoors, Under the floor slab of the lowest floor dwelling unit, The top floor ceiling slab on such, The entire building has a thermal insulation measures. (Conceptual diagram)](/images/tokyo/edogawa/3aeb99f12.gif) [Thermal insulation material] The wall facing the outdoors, Under the floor slab of the lowest floor dwelling unit, The top floor ceiling slab on such, The entire building has a thermal insulation measures. (Conceptual diagram) Other![Other. [Wall-through mailbox] E-mail box from the inside of the auto-lock can receive mail. It is unnecessary and out of troublesome door. (Conceptual diagram)](/images/tokyo/edogawa/3aeb99f13.gif) [Wall-through mailbox] E-mail box from the inside of the auto-lock can receive mail. It is unnecessary and out of troublesome door. (Conceptual diagram) ![Other. [Delivery Box (lease)] Even if it is use of absence or when a sudden go out, You can store received in the delivery box. Without worrying about the time, You can go out with confidence. (Same specifications)](/images/tokyo/edogawa/3aeb99f14.jpg) [Delivery Box (lease)] Even if it is use of absence or when a sudden go out, You can store received in the delivery box. Without worrying about the time, You can go out with confidence. (Same specifications) ![Other. [Pets live possible ・ Pets foot washing place installation] In accordance with the management contract, It has to allow live with pet. Also, Also we have established a convenient pet foot washing place on the premises. ※ Pet type and size, There are a number such as the management contract of the constraints. (Publication photograph of is an example of a pet frog)](/images/tokyo/edogawa/3aeb99f15.jpg) [Pets live possible ・ Pets foot washing place installation] In accordance with the management contract, It has to allow live with pet. Also, Also we have established a convenient pet foot washing place on the premises. ※ Pet type and size, There are a number such as the management contract of the constraints. (Publication photograph of is an example of a pet frog) ![Other. [Motion sensors linked entrance lighting] Installing the lighting to be turned on by sensing the presence of a person in the front door. Night of going out and coming home, It is safe even if you have the luggage in hand. (Same specifications)](/images/tokyo/edogawa/3aeb99f16.jpg) [Motion sensors linked entrance lighting] Installing the lighting to be turned on by sensing the presence of a person in the front door. Night of going out and coming home, It is safe even if you have the luggage in hand. (Same specifications) ![Other. [Push-pull front door handle] Easy push-pull handle to open and close the front door is easy to grip. Also it is considered so that it can be easily treated towards the weak children and the high age of the force. (Same specifications)](/images/tokyo/edogawa/3aeb99f18.jpg) [Push-pull front door handle] Easy push-pull handle to open and close the front door is easy to grip. Also it is considered so that it can be easily treated towards the weak children and the high age of the force. (Same specifications) ![Other. [Flat Floor] Eliminating the floor of the level difference between each room, Prevent stumbling accident in the dwelling unit in advance, You can safely move. (Same specifications)](/images/tokyo/edogawa/3aeb99f17.jpg) [Flat Floor] Eliminating the floor of the level difference between each room, Prevent stumbling accident in the dwelling unit in advance, You can safely move. (Same specifications) ![Other. [Already CATV wiring] By performing the application with the necessary equipment, You can view the cable TV. ※ Individual is to use application ・ Use fee is required. ※ For more information please contact the person in charge.](/images/tokyo/edogawa/3aeb99f19.gif) [Already CATV wiring] By performing the application with the necessary equipment, You can view the cable TV. ※ Individual is to use application ・ Use fee is required. ※ For more information please contact the person in charge. ![Other. [Housing Finance Agency [Flat 35] S fit housing] It was filled with energy conservation measures of the Housing Finance Agency, [Flat 35] S is compatible housing. ※ [Flat 35] S to <quality housing acquisition support system> is, There is a recruitment amount, If it became expected to reach recruitment amounts, There is a case to be accepted end. Also, Sign up becoming until March 31, 2014. Please note. ※ Terms and Conditions, etc., For more information, please contact the person in charge. ※ View, see page details the top right corner of the screen information](/images/tokyo/edogawa/3aeb99f20.gif) [Housing Finance Agency [Flat 35] S fit housing] It was filled with energy conservation measures of the Housing Finance Agency, [Flat 35] S is compatible housing. ※ [Flat 35] S to <quality housing acquisition support system> is, There is a recruitment amount, If it became expected to reach recruitment amounts, There is a case to be accepted end. Also, Sign up becoming until March 31, 2014. Please note. ※ Terms and Conditions, etc., For more information, please contact the person in charge. ※ View, see page details the top right corner of the screen information Surrounding environment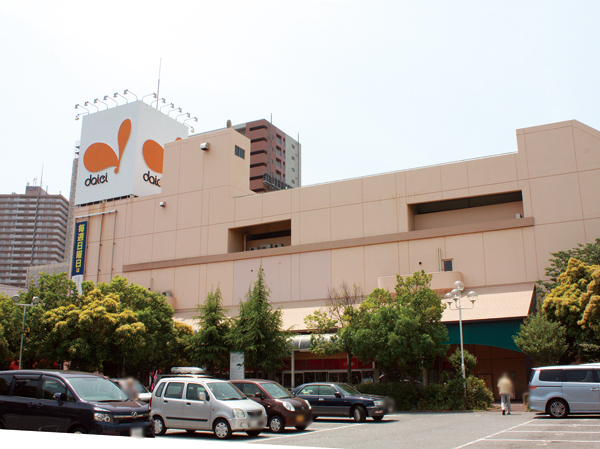 Daiei Funabori store (about 380m / A 5-minute walk) ※ Less than, Surrounding environment photo June 2013 shooting 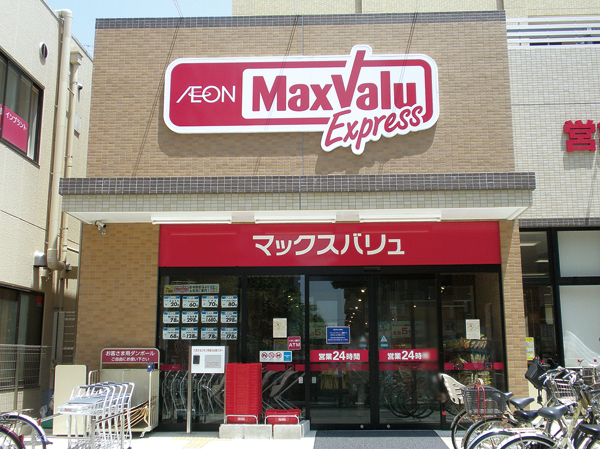 Maxvalu Express Funabori Station store (about 330m / A 5-minute walk) 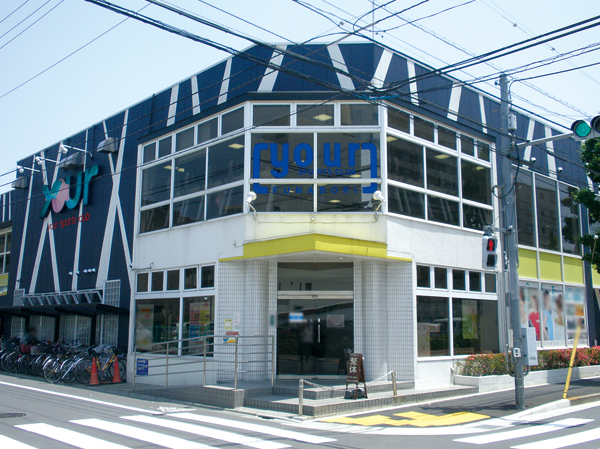 Your Mom Sports Club Funabori (about 600m / An 8-minute walk) 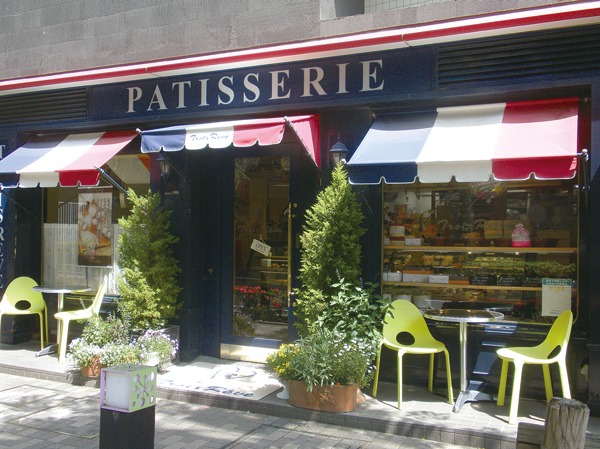 Toroaribe (about 550m / 7-minute walk) 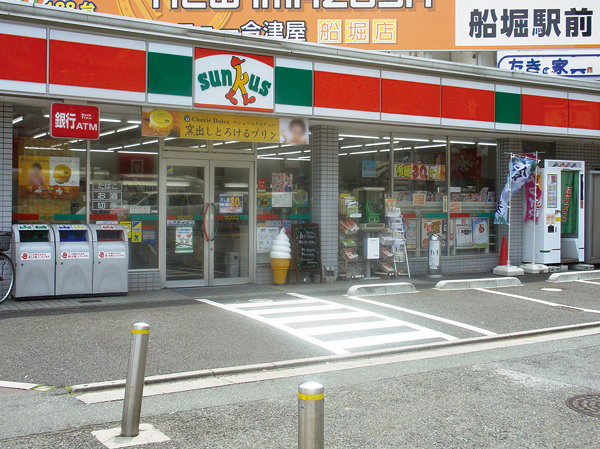 Thanks Funabori store (about 30m / 1-minute walk) 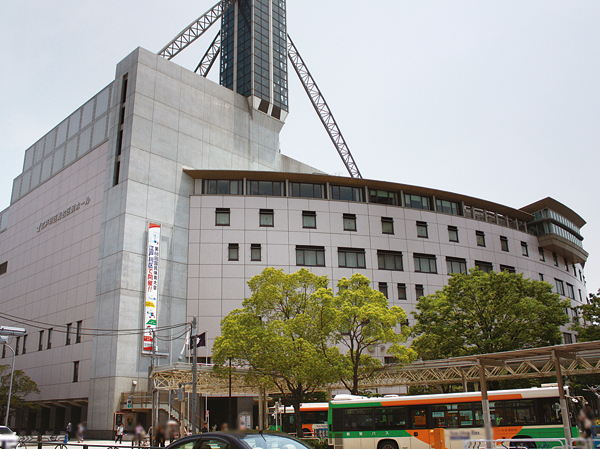 Tower Hall Funabori (about 230m / A 3-minute walk) 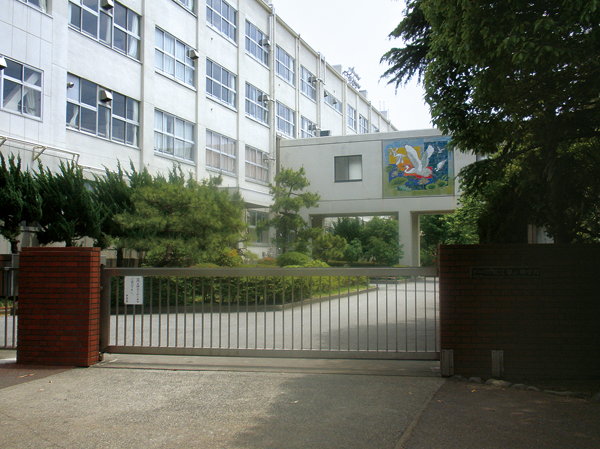 Matsue first junior high school (about 250m / 4-minute walk) 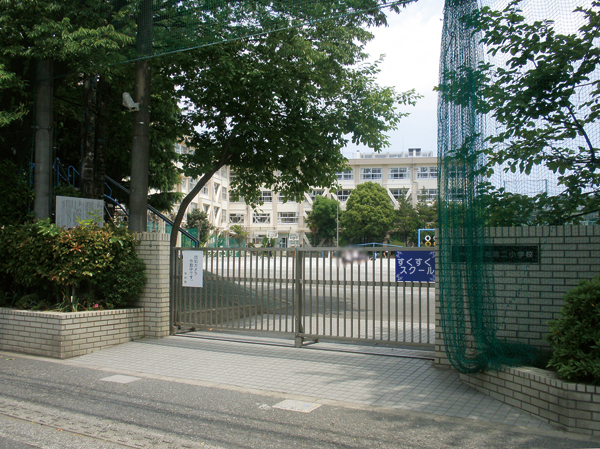 Funabori second elementary school (about 540m / 7-minute walk) 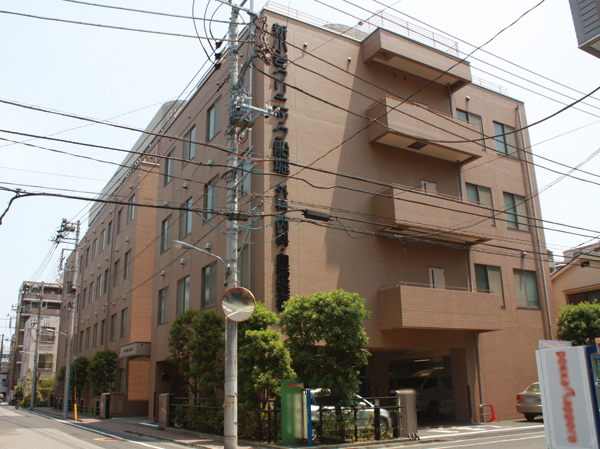 Shinkoiwa clinic Funabori (about 180m / A 3-minute walk) 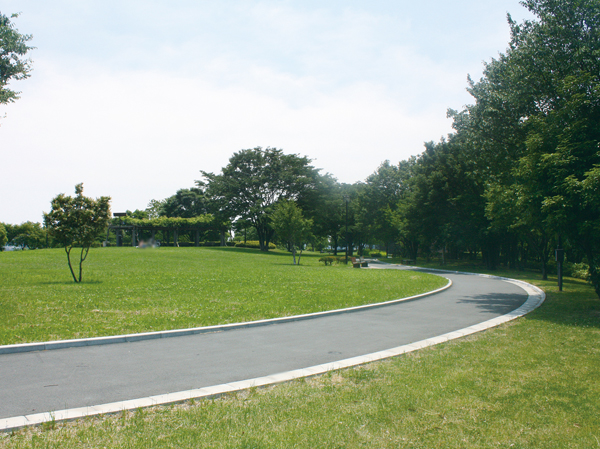 Oshima Komatsugawa park (about 1440m / 18-minute walk) 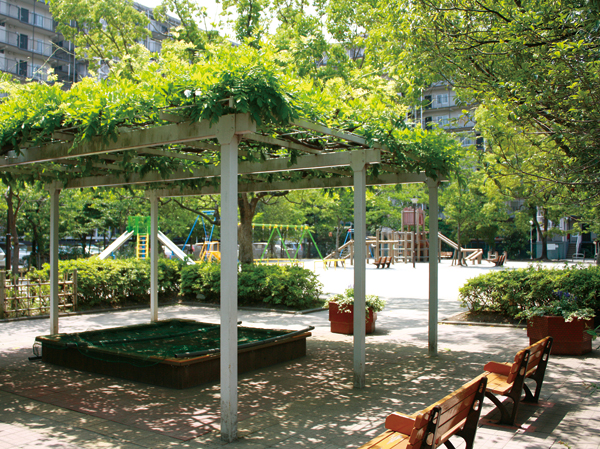 Egret children amusement (about 540m / 7-minute walk) 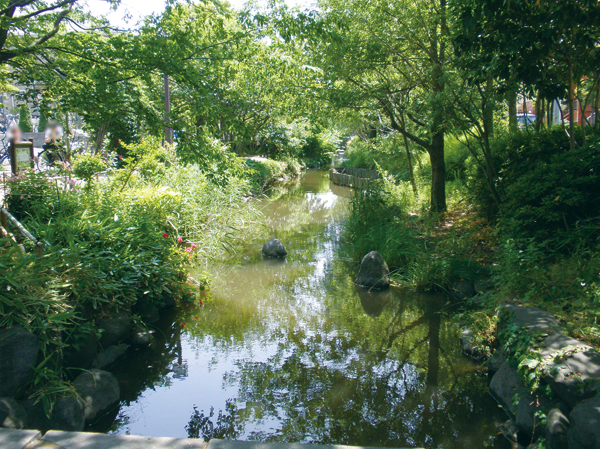 Ichinoe Sakaigawa hydrophilic green space (about 680m / A 9-minute walk) Location | ||||||||||||||||||||||||||||||||||||||||||||||||||||||||||||||||||||||||||||||||||||||||||||||||||||||