Investing in Japanese real estate
26,880,000 yen ~ 41,180,000 yen, 2LDK ~ 3LDK(2LDK ~ 3LDK+2WIC+P ※ WIC: walk-in closet, P: porch), 55.09 sq m ~ 71.02 sq m
New Apartments » Kanto » Tokyo » Edogawa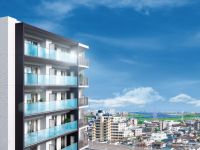 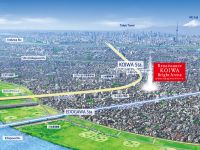
Buildings and facilities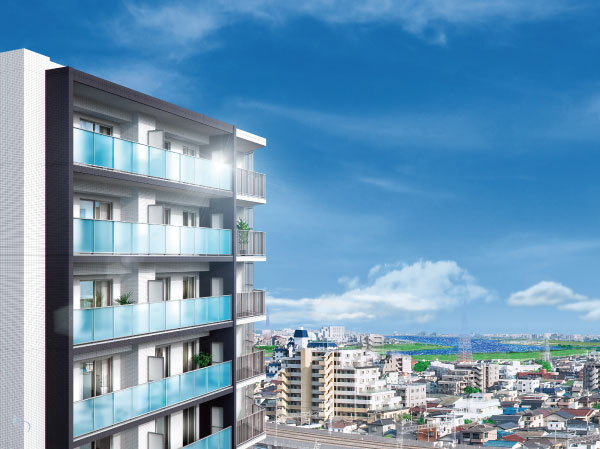 Zenteiminami facing bright location, Stage that Edogawa that child-rearing environment is in place, And, Moisture of the environment to the garden Edogawa riverbed. The sky is high, South-facing view will reflect the appearance of the joyful prospect family. Expected to inflate the chest in the "imagination of the wing" is, I do not know to stay. Please floated thought the future of the family in this town. We'll be waiting a gentle life in the glorious stage. ※ Exterior - Rendering / In fact a slightly different is subjected to a CG processing to those taken from the local 13th floor (August 2013). Surrounding environment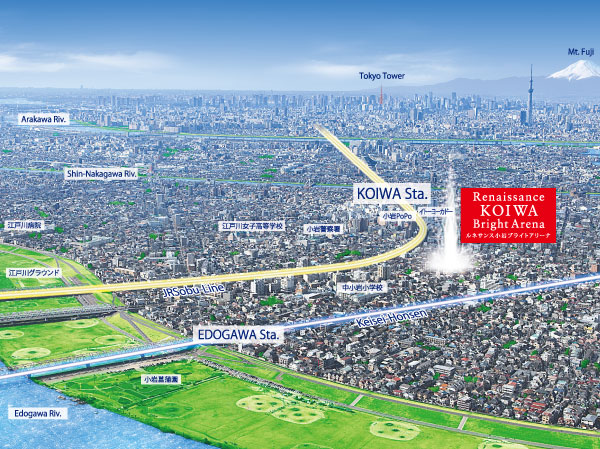 Nearest station of <Renaissance Koiwa Bright Arena> is, Of 9 minute walk JR Sobu Line of "Koiwa" station ( ※ 1). Tokyo up to 15 minutes, Access to the Shinjuku up to 28 minutes and the city center is not perfect. Commuting and shopping, etc., Comfortable access environment in everyday life, It created a room in time. ※ Slightly different from that in and subjected to a CG processing to those empty around local shooting (February 2012 shooting). Buildings and facilities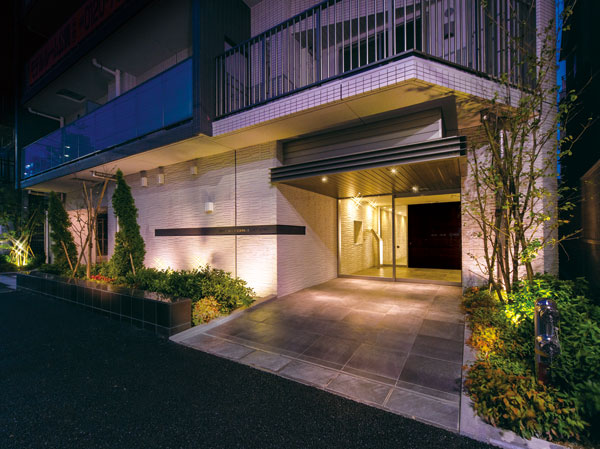 Thing in city life important thing is, That security and safety are protected. Auto-lock the entrance, And introduce a 24-hour security system. As well as ensure the safe walking the walk car isolation, Designed with room to space. Is a land plan that takes into account the daily safety and security. ※ Entrance approach Rendering Room and equipment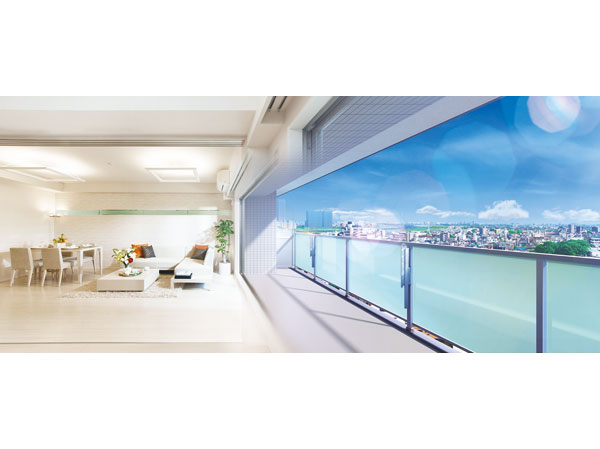 Dazzling sunlight to shine in through the window, And outside the window of the scenery to change the moment to moment and look. Mitre in blue sky, Raise a cheer to fireworks. Private space for family members can feel as one. Deepening relaxation and comfort enough to live. The lives of its rich private residence, You also please try to draw feelings. ※ Living-dining & balcony (model room A type to view photographs taken from the local 13th floor (August 2013) CG processing actually a slightly different is a) Buildings and facilities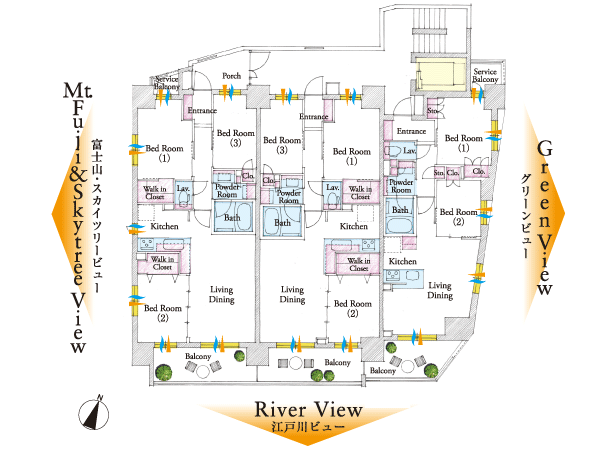 Is the view rich location to spread low-rise residential House center. Edogawa and Mount Fuji from the upper floors, The summer also you can see the fireworks. ※ Views from each room is different by rank, There is also a dwelling unit which is not visible. ※ Dwelling unit layout conceptual diagram Surrounding environment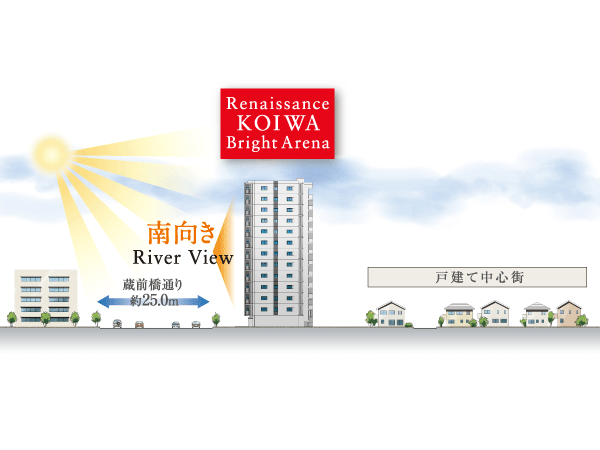 It is born on the lookout rich location overlooking the surrounding <Renaissance Koiwa Bright Arena>. Zenteiminami direction ・ The planning of the corner dwelling unit center, It is the gentle has been achieved living space that has been wrapped in sunshine and a pleasant breeze. This rich vista, It brings moisture to the daily life. ※ Location conceptual diagram Living![Living. [Living-dining kitchen] Open side counter kitchen brings a sense of relief more than expected.](/images/tokyo/edogawa/8d23c3e02.jpg) [Living-dining kitchen] Open side counter kitchen brings a sense of relief more than expected. 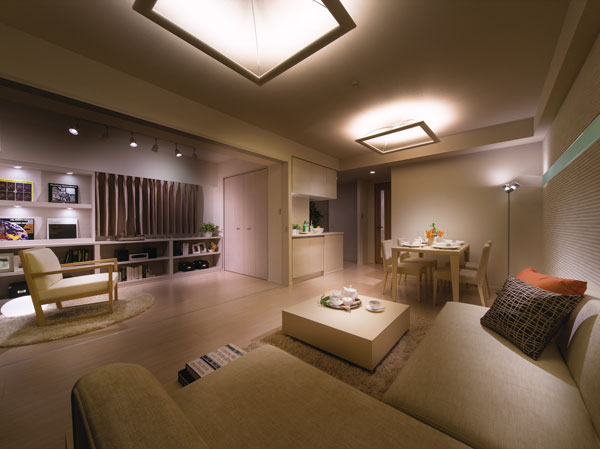 Living-dining kitchen Kitchen![Kitchen. [kitchen] A living-dining of the housing and integrally created open side counter kitchen ( ※ ). Mom in the dishes you can see the state of the children playing in the living-dining. Standard established a dishwasher of the built-in type with a water-saving effect than the water purification function with hand shower faucet and hand washing. It has established a slide storage of full open at the bottom. ※ Except for the C type](/images/tokyo/edogawa/8d23c3e07.jpg) [kitchen] A living-dining of the housing and integrally created open side counter kitchen ( ※ ). Mom in the dishes you can see the state of the children playing in the living-dining. Standard established a dishwasher of the built-in type with a water-saving effect than the water purification function with hand shower faucet and hand washing. It has established a slide storage of full open at the bottom. ※ Except for the C type ![Kitchen. [Multi-functional stove with a temperature control function] Time and temperature setting, Equipped with a large number of peace of mind features a convenient, such as forgetting to turn off or overheating prevention. The top plate has adopted a beautiful pearl crystal top plate care is in easy.](/images/tokyo/edogawa/8d23c3e08.jpg) [Multi-functional stove with a temperature control function] Time and temperature setting, Equipped with a large number of peace of mind features a convenient, such as forgetting to turn off or overheating prevention. The top plate has adopted a beautiful pearl crystal top plate care is in easy. ![Kitchen. [Water purification function with hand shower faucet] Adopt a hand shower faucet with a built-in faucet integrated water purifier. At any time delicious water you can use. It is also a convenient water injection into the pot or pan since pulled out the hose.](/images/tokyo/edogawa/8d23c3e09.jpg) [Water purification function with hand shower faucet] Adopt a hand shower faucet with a built-in faucet integrated water purifier. At any time delicious water you can use. It is also a convenient water injection into the pot or pan since pulled out the hose. ![Kitchen. [Quiet wide sink] Adopt a wide sink silent type to reduce the falling sound of it sound and tableware water. Large of tableware and cooking utensils can also be easily wash.](/images/tokyo/edogawa/8d23c3e10.jpg) [Quiet wide sink] Adopt a wide sink silent type to reduce the falling sound of it sound and tableware water. Large of tableware and cooking utensils can also be easily wash. ![Kitchen. [Dishwasher] Clean the built-in type. Because it is under the sink, It is also useful to put the pre-washed stomach dishes. Also, There are also water-saving effect than handwashing.](/images/tokyo/edogawa/8d23c3e11.jpg) [Dishwasher] Clean the built-in type. Because it is under the sink, It is also useful to put the pre-washed stomach dishes. Also, There are also water-saving effect than handwashing. ![Kitchen. [Same hourly wage exhaust type range hood] Also performed at the same time the air supply not only the exhaust in the range hood in the Renaissance Koiwa Bright Arena. Air circulates efficiently with gas stove around, It does not flow extra airflow in the room, Comfortable.](/images/tokyo/edogawa/8d23c3e12.jpg) [Same hourly wage exhaust type range hood] Also performed at the same time the air supply not only the exhaust in the range hood in the Renaissance Koiwa Bright Arena. Air circulates efficiently with gas stove around, It does not flow extra airflow in the room, Comfortable. Bathing-wash room![Bathing-wash room. [Powder Room] Wash room to the storage space provided in the three-sided mirror. Also installed linen cabinet and the lower housing, You can organize storing small items around the sink to clean. Also, Hand hose washing in foam water discharge, To prevent the water wings. Since the water has become a pull-out, Bowl is easy to clean.](/images/tokyo/edogawa/8d23c3e13.jpg) [Powder Room] Wash room to the storage space provided in the three-sided mirror. Also installed linen cabinet and the lower housing, You can organize storing small items around the sink to clean. Also, Hand hose washing in foam water discharge, To prevent the water wings. Since the water has become a pull-out, Bowl is easy to clean. ![Bathing-wash room. [Housed with three-sided mirror] It was nestled a wide three-sided mirror in the bathroom vanity. Since the inside of the three-sided mirror has become all the storage space, Small ones can also be refreshing storage. Also it is provided with convenient tissue box space and dryer hook.](/images/tokyo/edogawa/8d23c3e14.jpg) [Housed with three-sided mirror] It was nestled a wide three-sided mirror in the bathroom vanity. Since the inside of the three-sided mirror has become all the storage space, Small ones can also be refreshing storage. Also it is provided with convenient tissue box space and dryer hook. ![Bathing-wash room. [Hand hose faucet] It has adopted a convenient hand hose faucets in such cleaning or vase of water put in the bowl.](/images/tokyo/edogawa/8d23c3e15.jpg) [Hand hose faucet] It has adopted a convenient hand hose faucets in such cleaning or vase of water put in the bowl. ![Bathing-wash room. [Bathroom] Bright bathroom that was the white-toned. Friendly arcuate tub to fit the body, Also substantial easy care features, such as drainage is good, "Flagstone floor".](/images/tokyo/edogawa/8d23c3e18.jpg) [Bathroom] Bright bathroom that was the white-toned. Friendly arcuate tub to fit the body, Also substantial easy care features, such as drainage is good, "Flagstone floor". ![Bathing-wash room. [Bathroom ventilation heating dryer] Installing a bathroom ventilation heating dryer in the bathroom. Without being influenced by the seasons and weather, You can dry the laundry comfortably. You can comfortable bathing throughout the year in the heating function and the cool breeze function.](/images/tokyo/edogawa/8d23c3e19.jpg) [Bathroom ventilation heating dryer] Installing a bathroom ventilation heating dryer in the bathroom. Without being influenced by the seasons and weather, You can dry the laundry comfortably. You can comfortable bathing throughout the year in the heating function and the cool breeze function. ![Bathing-wash room. [Barrier-free ・ Low floor type unit bus with handrail] Safe barrier-free bathroom. Straddling the height of the bath was set to enter and exit easy height and about 45cm. Also, Etc. to install a handrail, It gives due consideration to the safety.](/images/tokyo/edogawa/8d23c3e20.jpg) [Barrier-free ・ Low floor type unit bus with handrail] Safe barrier-free bathroom. Straddling the height of the bath was set to enter and exit easy height and about 45cm. Also, Etc. to install a handrail, It gives due consideration to the safety. Toilet![Toilet. [toilet] Hard antifouling that scratches and dirt on the toilet ・ Adopted antibacterial sanitary ware. Also, It adopted a "super water-saving toilet ECO5", Specification is kind to households to the environment. ※ A type is available with ECO6.](/images/tokyo/edogawa/8d23c3e16.jpg) [toilet] Hard antifouling that scratches and dirt on the toilet ・ Adopted antibacterial sanitary ware. Also, It adopted a "super water-saving toilet ECO5", Specification is kind to households to the environment. ※ A type is available with ECO6. ![Toilet. [Maru wash washing] From above a good water flow of momentum, The powerful cleaning flow and Guru', Firmly rinse the dirt. (Same specifications)](/images/tokyo/edogawa/8d23c3e17.jpg) [Maru wash washing] From above a good water flow of momentum, The powerful cleaning flow and Guru', Firmly rinse the dirt. (Same specifications) Interior![Interior. [Master bedroom] Deep relaxation is, Restful space will create. Flooring was the white tones to cross with calmness is, It makes an air of cleanliness. Highly independent room arrangement, Time to take care of the individual, And planning to enjoy private time. Such as listen to your favorite music, Get to peaceful sleep and enjoy the hobby of time. It will be surely a vitality to tomorrow.](/images/tokyo/edogawa/8d23c3e04.jpg) [Master bedroom] Deep relaxation is, Restful space will create. Flooring was the white tones to cross with calmness is, It makes an air of cleanliness. Highly independent room arrangement, Time to take care of the individual, And planning to enjoy private time. Such as listen to your favorite music, Get to peaceful sleep and enjoy the hobby of time. It will be surely a vitality to tomorrow. 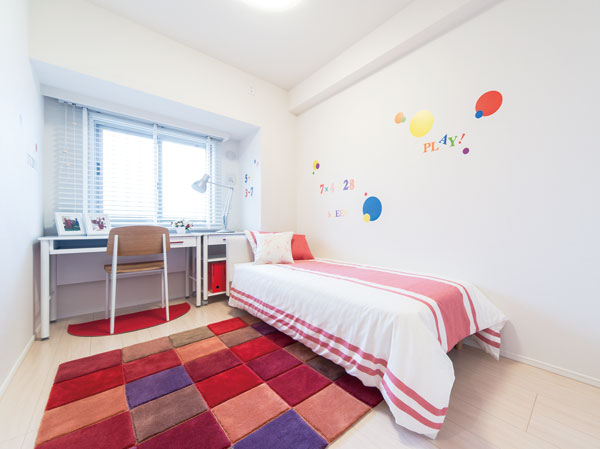 bedroom 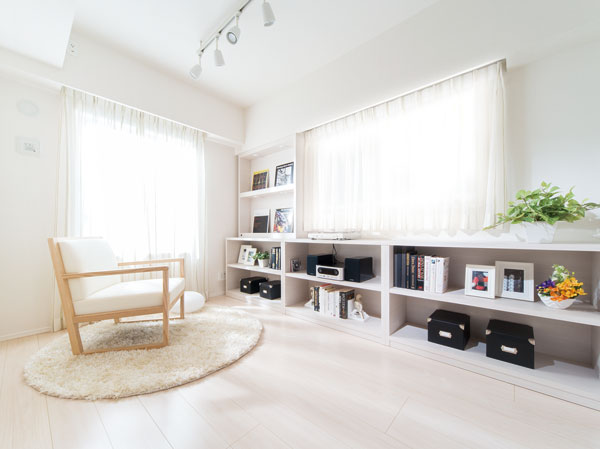 bedroom Shared facilities![Shared facilities. [Exterior - Rendering] It spreads spectacular panoramic views to the other side of the balcony.](/images/tokyo/edogawa/8d23c3f02.jpg) [Exterior - Rendering] It spreads spectacular panoramic views to the other side of the balcony. ![Shared facilities. [Entrance hall] Entrance Hall was calm marble paste the wall is beautiful space. I feel the peace in simple.](/images/tokyo/edogawa/8d23c3f05.jpg) [Entrance hall] Entrance Hall was calm marble paste the wall is beautiful space. I feel the peace in simple. ![Shared facilities. [Future of "draw feelings" of the gentle family] New life in Koiwa, Future of Koiwa (future), Figure from this family. All, Begins this <Renaissance Koiwa Bright Arena>. Zenteiminami facing bright location, Stage that Edogawa that child-rearing environment is in place, And, Moisture of the environment to the garden Edogawa riverbed. The sky is high, South-facing view will reflect the appearance of the joyful prospect family. (Shooting the view from the local 13th floor (August 2013) was actually the will differ somewhat and subjected to a CG processing to those)](/images/tokyo/edogawa/8d23c3f01.jpg) [Future of "draw feelings" of the gentle family] New life in Koiwa, Future of Koiwa (future), Figure from this family. All, Begins this <Renaissance Koiwa Bright Arena>. Zenteiminami facing bright location, Stage that Edogawa that child-rearing environment is in place, And, Moisture of the environment to the garden Edogawa riverbed. The sky is high, South-facing view will reflect the appearance of the joyful prospect family. (Shooting the view from the local 13th floor (August 2013) was actually the will differ somewhat and subjected to a CG processing to those) Common utility![Common utility. [24-hour garbage yard] It established a 24-hour available garbage yard on site. Garbage disposal can be without having to worry about the collection date and time, It maintains the integrity of the dwelling unit to clean.](/images/tokyo/edogawa/8d23c3f18.gif) [24-hour garbage yard] It established a 24-hour available garbage yard on site. Garbage disposal can be without having to worry about the collection date and time, It maintains the integrity of the dwelling unit to clean. ![Common utility. [Pets welcome breeding] You can live with cute pet. ※ There is a limit, such as the pet's size. (Publication photograph of is an example of a pet frog)](/images/tokyo/edogawa/8d23c3f19.jpg) [Pets welcome breeding] You can live with cute pet. ※ There is a limit, such as the pet's size. (Publication photograph of is an example of a pet frog) ![Common utility. [Mailbox-integrated 24-hour home delivery locker, which is the arrival displayed on the intercom] The home delivery of the absence was established a convenient home delivery locker entrusted to us at any time for 24 hours. Because it is the arrival displayed in the dwelling unit in the intercom when the luggage has arrived, It helps prevent forgetting to take. By e-mail box is also dwelling unit of the key (non-touch key), It opens in automatic. (Same specifications)](/images/tokyo/edogawa/8d23c3f20.jpg) [Mailbox-integrated 24-hour home delivery locker, which is the arrival displayed on the intercom] The home delivery of the absence was established a convenient home delivery locker entrusted to us at any time for 24 hours. Because it is the arrival displayed in the dwelling unit in the intercom when the luggage has arrived, It helps prevent forgetting to take. By e-mail box is also dwelling unit of the key (non-touch key), It opens in automatic. (Same specifications) Security![Security. [Non-touch key system and welcome Elevator] Of the entrance hall to the auto-lock door, And non-touch key system that can be only in unlocking holding the key, Automatically elevator has adopted a welcome elevator to come down on the first floor. When Ya a lot of luggage, It is very useful for Families with young children. (Published photograph of the non-touch key system / Same specifications)](/images/tokyo/edogawa/8d23c3f12.jpg) [Non-touch key system and welcome Elevator] Of the entrance hall to the auto-lock door, And non-touch key system that can be only in unlocking holding the key, Automatically elevator has adopted a welcome elevator to come down on the first floor. When Ya a lot of luggage, It is very useful for Families with young children. (Published photograph of the non-touch key system / Same specifications) ![Security. [surveillance camera] Ya suspicious person of intrusion, Security cameras will be recording at all times in order to prevent problems such as mischief. (Same specifications)](/images/tokyo/edogawa/8d23c3f13.jpg) [surveillance camera] Ya suspicious person of intrusion, Security cameras will be recording at all times in order to prevent problems such as mischief. (Same specifications) ![Security. [Entrance door security sensors of all residence ・ Standard equipment in the window] Entrance door in a state where the security set ・ An alarm and the window is open, It will be reported to the security company. Correspondence is safe early. ※ Except for the surface lattice with window. (Conceptual diagram / Same specifications)](/images/tokyo/edogawa/8d23c3f14.jpg) [Entrance door security sensors of all residence ・ Standard equipment in the window] Entrance door in a state where the security set ・ An alarm and the window is open, It will be reported to the security company. Correspondence is safe early. ※ Except for the surface lattice with window. (Conceptual diagram / Same specifications) ![Security. [Double Rock & PR cylinder key] A good reversible type of usability, There is no need to Mochikaeru the key at the time of insertion, You can easy to operate. Further adoption of the double lock system, Excellent pair picking performance, It further enhanced the safety. (Conceptual diagram ・ Same specifications)](/images/tokyo/edogawa/8d23c3f15.jpg) [Double Rock & PR cylinder key] A good reversible type of usability, There is no need to Mochikaeru the key at the time of insertion, You can easy to operate. Further adoption of the double lock system, Excellent pair picking performance, It further enhanced the safety. (Conceptual diagram ・ Same specifications) ![Security. [Sickle dead bolt] By attaching a sickle-shaped protrusions to the dead bolt, It enhances the security performance for pry the bar. (Same specifications)](/images/tokyo/edogawa/8d23c3f16.jpg) [Sickle dead bolt] By attaching a sickle-shaped protrusions to the dead bolt, It enhances the security performance for pry the bar. (Same specifications) Building structure![Building structure. [Building structure] Plated part LL-40 grade ( ※ 1) product to the adoption of, Floor slabs ensure a thickness of about 200mm ( ※ Has been improved sound insulation in 2) that. Also, The renovation and maintenance easy to double floor ・ Adopt a double ceiling. Rebar double distribution muscle to improve the durability (Tosakaikabe ・ Adopted some outer wall) and plover Reinforcement. By solid building structure, Earthquake-proof ・ durability ・ Thermal insulation properties ・ It has extended sound insulation. ※ 1LL-40 is a performance of the plated elemental, In actual building may This performance is not obtained. ※ 2 different part specification. (Double floor ・ Double ceiling conceptual diagram)](/images/tokyo/edogawa/8d23c3f07.gif) [Building structure] Plated part LL-40 grade ( ※ 1) product to the adoption of, Floor slabs ensure a thickness of about 200mm ( ※ Has been improved sound insulation in 2) that. Also, The renovation and maintenance easy to double floor ・ Adopt a double ceiling. Rebar double distribution muscle to improve the durability (Tosakaikabe ・ Adopted some outer wall) and plover Reinforcement. By solid building structure, Earthquake-proof ・ durability ・ Thermal insulation properties ・ It has extended sound insulation. ※ 1LL-40 is a performance of the plated elemental, In actual building may This performance is not obtained. ※ 2 different part specification. (Double floor ・ Double ceiling conceptual diagram) ![Building structure. [Entrance door of earthquake-resistant frame] Adopt a seismic frame the entrance door. During an earthquake, Prevents can not be opened and closed by a variant of the door and door frame. (Conceptual diagram)](/images/tokyo/edogawa/8d23c3f08.gif) [Entrance door of earthquake-resistant frame] Adopt a seismic frame the entrance door. During an earthquake, Prevents can not be opened and closed by a variant of the door and door frame. (Conceptual diagram) ![Building structure. [Sash is thermal insulation ・ Thermal barrier ・ Adopt the Low-E double glazing in consideration of the anti-dew of] Sash of <Renaissance Koiwa Bright Arena> is a hollow layer is provided between the two sheets of flat glass, By coating the Low-E film on the glass of the indoor side, It has adopted a multi-layer glass that combines the excellent thermal barrier performance in addition to high thermal insulation performance. (Multi-layer glass conceptual diagram)](/images/tokyo/edogawa/8d23c3f09.gif) [Sash is thermal insulation ・ Thermal barrier ・ Adopt the Low-E double glazing in consideration of the anti-dew of] Sash of <Renaissance Koiwa Bright Arena> is a hollow layer is provided between the two sheets of flat glass, By coating the Low-E film on the glass of the indoor side, It has adopted a multi-layer glass that combines the excellent thermal barrier performance in addition to high thermal insulation performance. (Multi-layer glass conceptual diagram) ![Building structure. [Adopt a multi-layer glass of conscious sound insulation T2 (TS-30)] Generally, noise level 40 ~ The 45dB to the level of "a quiet park.", Noise level in the room is also that it is desirable to fit into this range. Has adopted a sash of <Renaissance Koiwa Bright Arena> T-2 was friendly soundproof performance in (TS-30). (Sound insulation performance conceptual diagram)](/images/tokyo/edogawa/8d23c3f10.gif) [Adopt a multi-layer glass of conscious sound insulation T2 (TS-30)] Generally, noise level 40 ~ The 45dB to the level of "a quiet park.", Noise level in the room is also that it is desirable to fit into this range. Has adopted a sash of <Renaissance Koiwa Bright Arena> T-2 was friendly soundproof performance in (TS-30). (Sound insulation performance conceptual diagram) ![Building structure. [24-hour ventilation system] 24-hour ventilation system capable ventilation without opening the window. It takes in the outside air, To create a natural flow of air into the room, At any time to keep the room in an ideal environment. (Conceptual diagram)](/images/tokyo/edogawa/8d23c3f17.gif) [24-hour ventilation system] 24-hour ventilation system capable ventilation without opening the window. It takes in the outside air, To create a natural flow of air into the room, At any time to keep the room in an ideal environment. (Conceptual diagram) ![Building structure. [Strict check system by the house performance evaluation organization is a third-party organization] In <Renaissance Koiwa Bright Arena>, Based on the "Law on the Promotion of the Housing Quality Assurance", We have received a performance evaluation by the "Housing Performance Indication System". For the performance of the conventional understanding hard to was dwelling, In third-party organizations are the same criteria that have been registered by the Minister of Land, Infrastructure and Transport, Thing that put the grade (numerical value). Furthermore,, As has been required performance design is performed, Check whether the construction work has been underway to design content Street, which is evaluated. (All houses) ※ For more information see "Housing term large Dictionary"](/images/tokyo/edogawa/8d23c3f11.gif) [Strict check system by the house performance evaluation organization is a third-party organization] In <Renaissance Koiwa Bright Arena>, Based on the "Law on the Promotion of the Housing Quality Assurance", We have received a performance evaluation by the "Housing Performance Indication System". For the performance of the conventional understanding hard to was dwelling, In third-party organizations are the same criteria that have been registered by the Minister of Land, Infrastructure and Transport, Thing that put the grade (numerical value). Furthermore,, As has been required performance design is performed, Check whether the construction work has been underway to design content Street, which is evaluated. (All houses) ※ For more information see "Housing term large Dictionary" Surrounding environment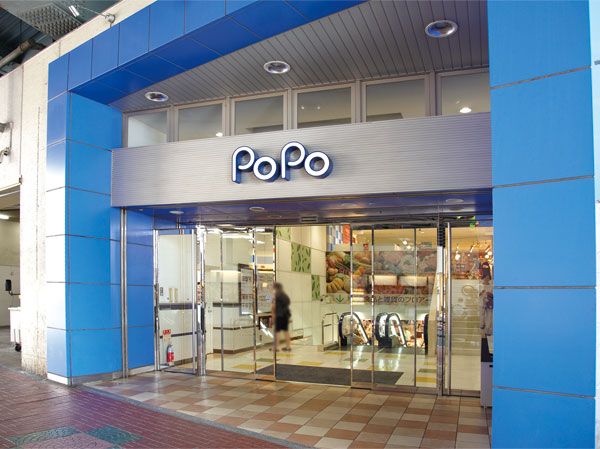 Koiwa Popo (a 9-minute walk / About 720m) 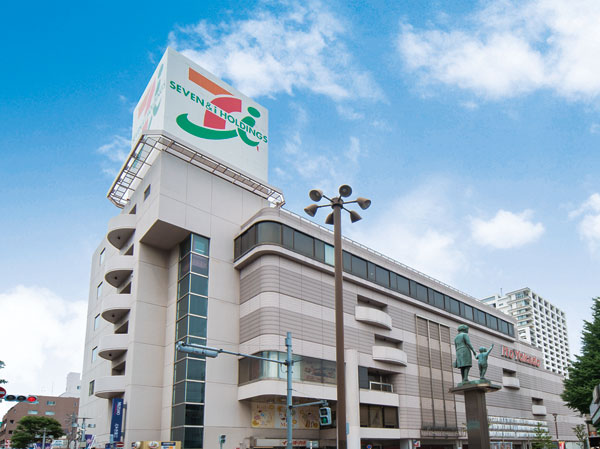 Ito-Yokado Koiwa store (walk 11 minutes / About 820m) 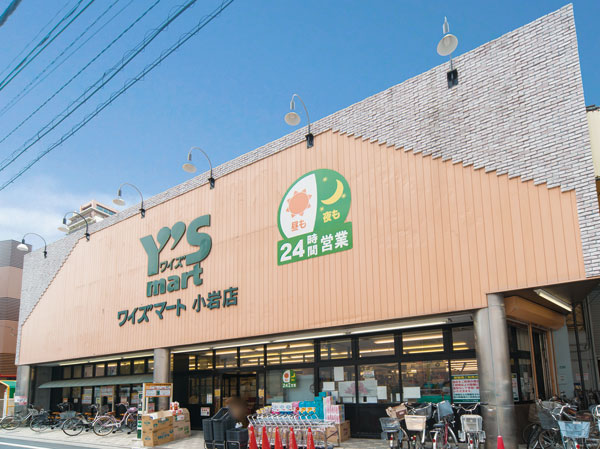 Waizumato Koiwa store (walk 11 minutes / About 860m) 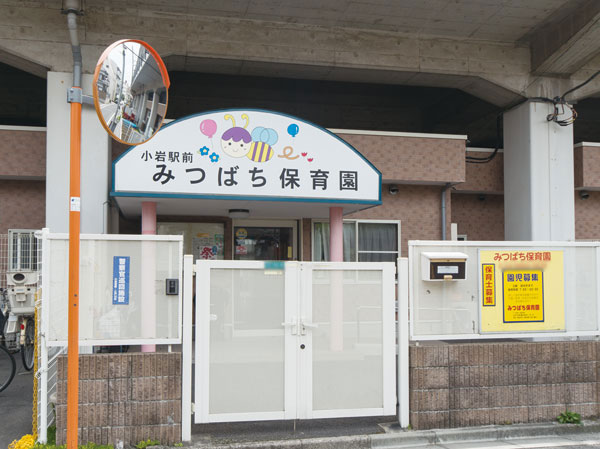 Koiwa Station Bees nursery school (4-minute walk / About 250m) 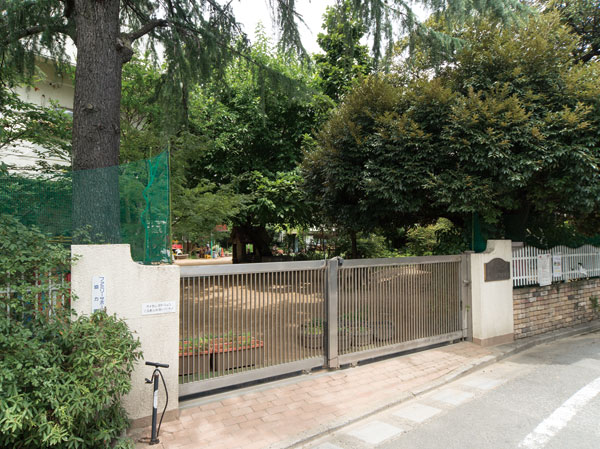 Edogawa Futaba kindergarten (5-minute walk / About 360m) 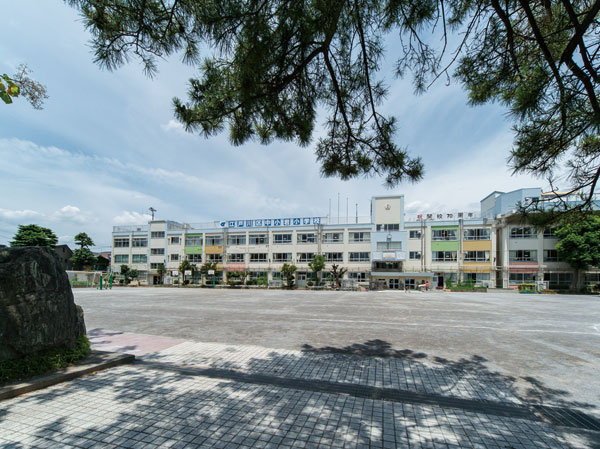 Medium Koiwa Elementary School (5 minutes walk / About 360m) 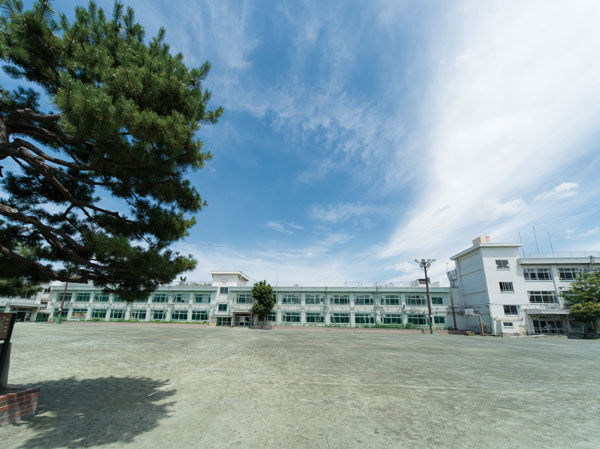 Koiwa third junior high school (14 mins / About 1110m) 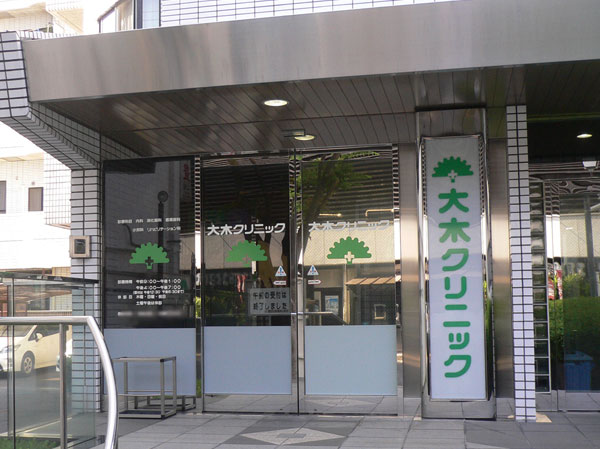 Oki clinic (a 9-minute walk / About 680m) 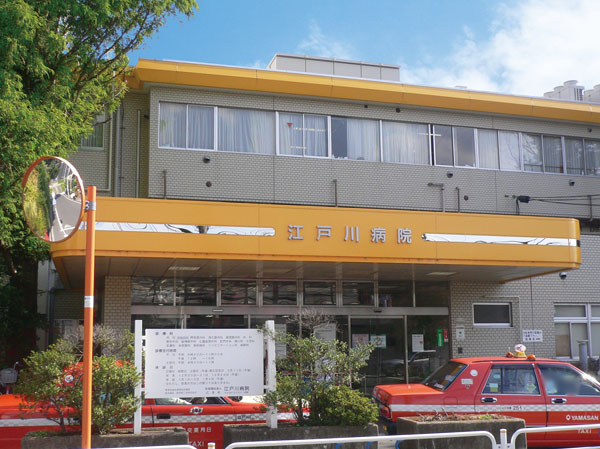 Edogawa Hospital (a 15-minute walk / About 1190m) 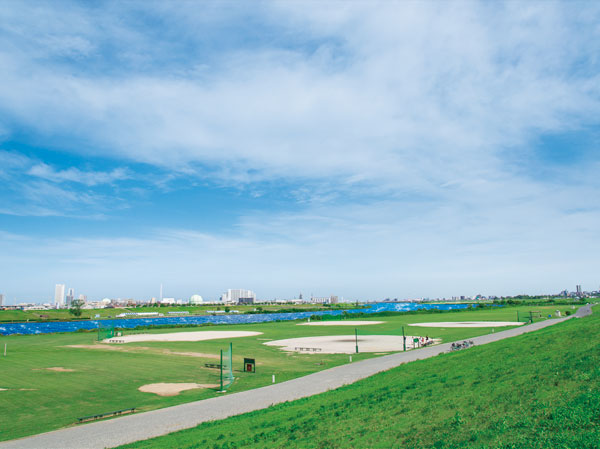 Edogawa river (walk 11 minutes / About 870m) 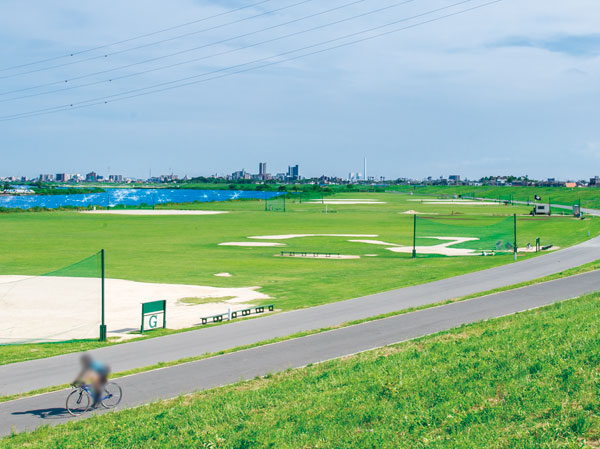 Cycling Road (walk 11 minutes / About 870m) 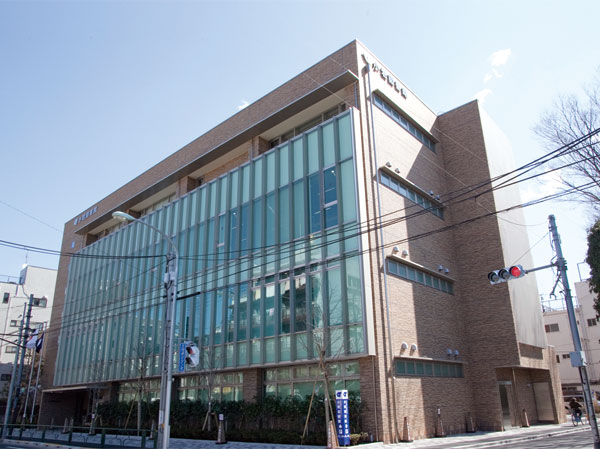 Municipal Koiwa library (a 10-minute walk / About 770m) 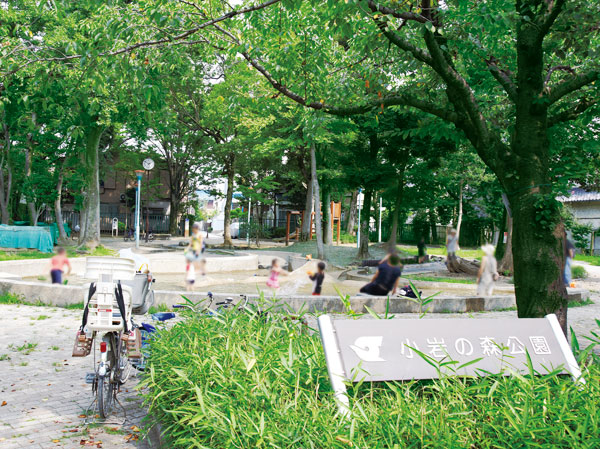 Koiwa of Forest Park (7 min walk / About 560m) 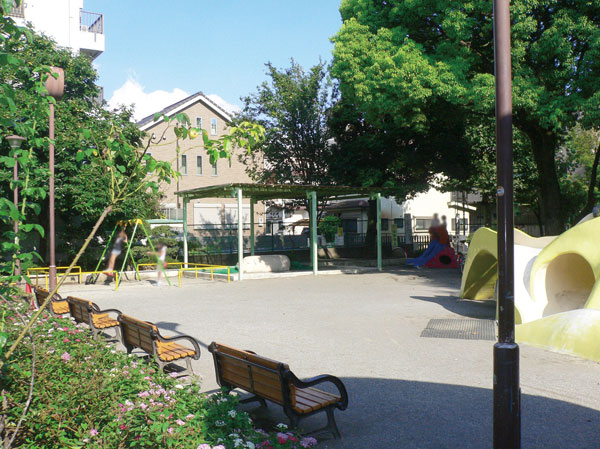 Nishikoiwa Park (a 10-minute walk / About 800m) 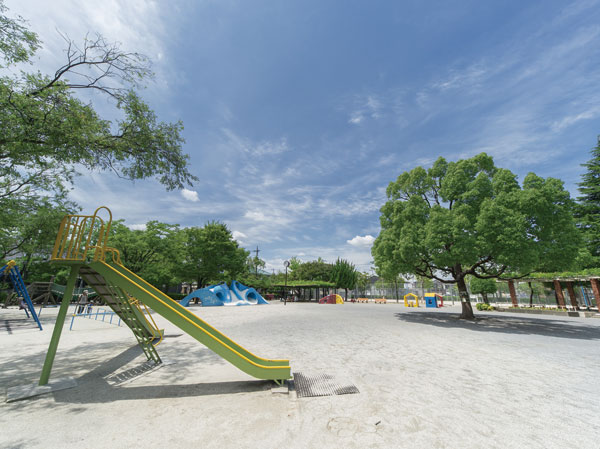 Koiwa Park (a 15-minute walk / About 1200m) Floor: 3LDK + 2WIC + P + SB, the occupied area: 71.02 sq m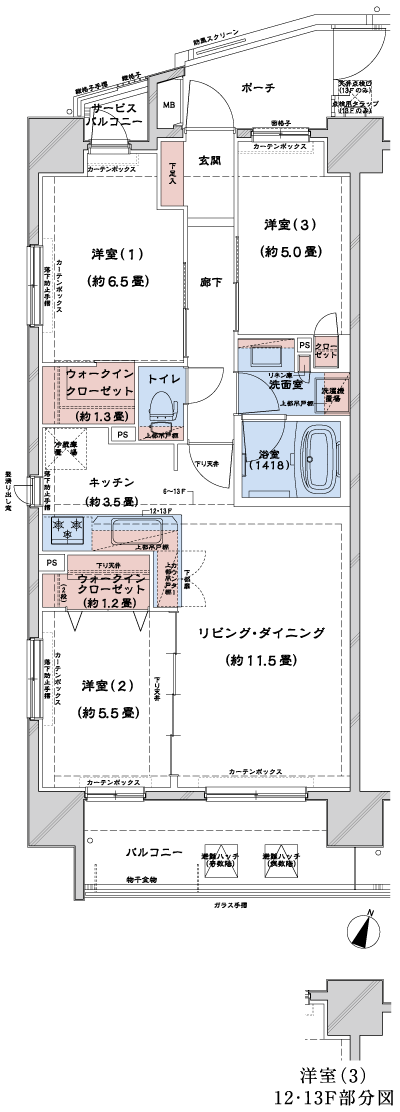 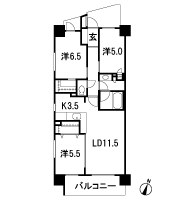 Floor: 3LDK + 2WIC, occupied area: 70.21 sq m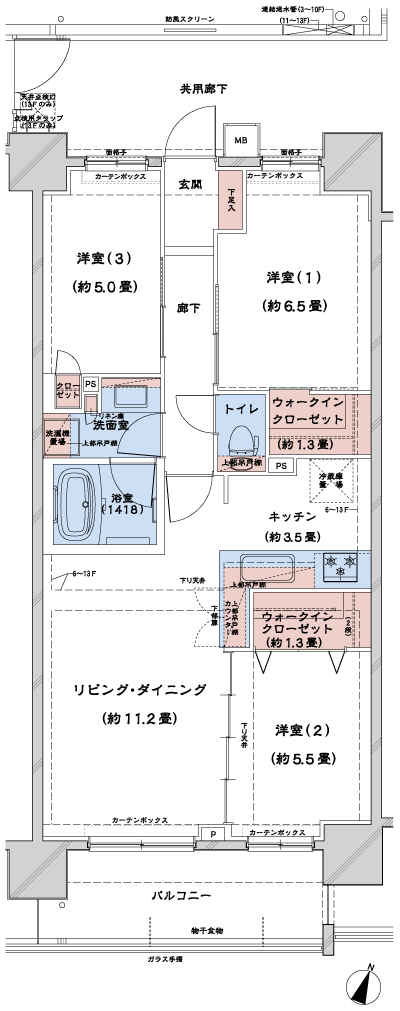 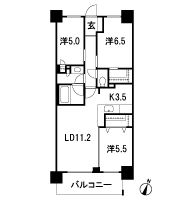 Floor: 2LDK + SB, the occupied area: 55.09 sq m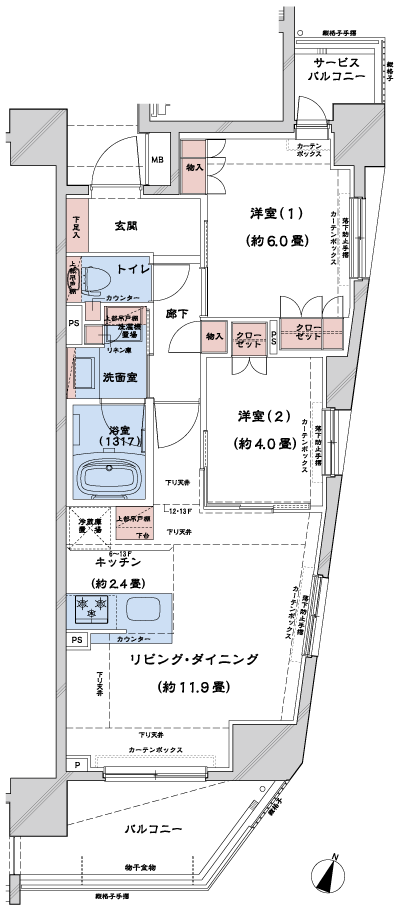 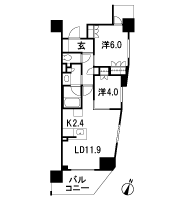 Location | ||||||||||||||||||||||||||||||||||||||||||||||||||||||||||||||||||||||||||||||||||||||||||||||||||||||