Investing in Japanese real estate
2014
38,400,000 yen ~ 47,700,000 yen, 2LDK + S (storeroom) ・ 3LDK, 65.25 sq m ~ 78.39 sq m
New Apartments » Kanto » Tokyo » Edogawa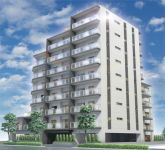 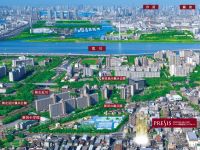
Buildings and facilities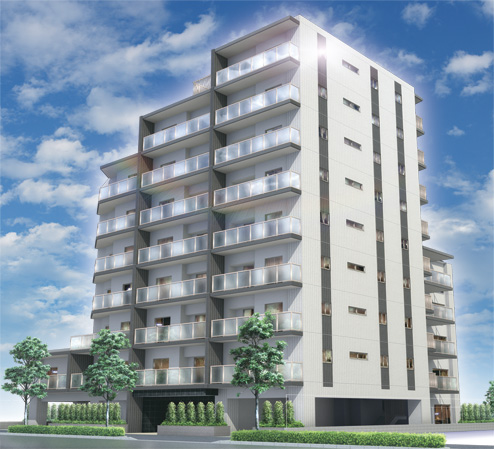 The building is to ensure about 74% corner dwelling unit rate, Lighting to more dwelling units ・ ventilation, And ensure an open feeling blessed. The Ya numerous park around, Colorful life facilities are scattered to the day-to-day life more comfortable. (Exterior - Rendering / ※ Which was raised drawn based on drawing, In fact a slightly different. ※ Tree species of planting ・ For the size of the, It has become unsettled, No attempt has been made to grow to about Rendering at the time of completion. Also planting does not indicate the status of a particular season) Surrounding environment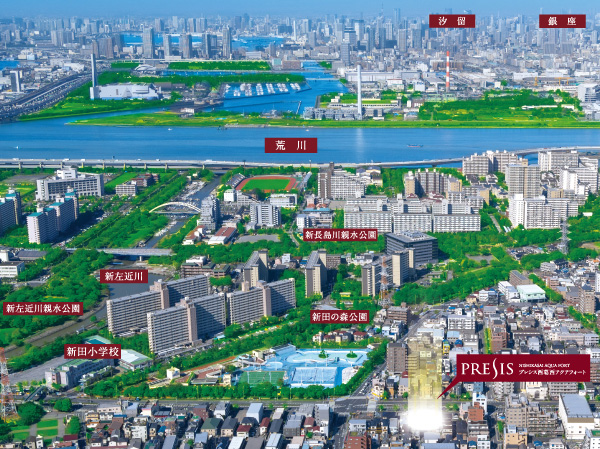 Ya fulfilling spot to comfortable day-to-day life, such as shopping and leisure, Day-to-day fun and rich family will start from this town, such as moisture full of natural environment foster the healthy growth of children. ( ※ In fact a somewhat different in those CG processed into aerial photo taken in August 2013. ※ Representation of the light does not indicate the height and scale of the building) Room and equipment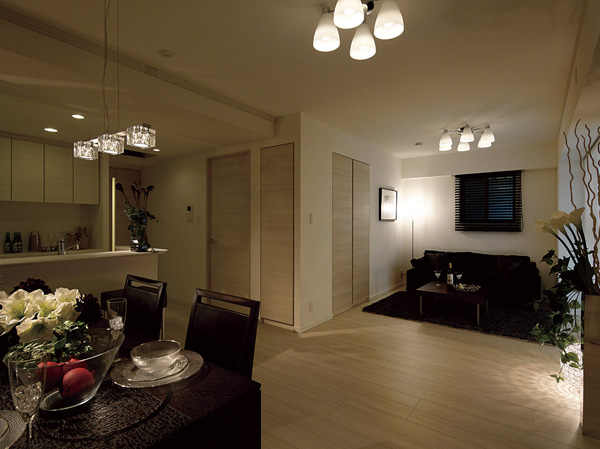 Color vividly beautiful city life, In sophisticated functional beauty, Design with increased comfort, A new life, It creates a space suitable to a new lifestyle. (living ・ dining / Model Room E type of Western-style (3) partition the took select plan of (application deadline Yes ・ Shooting free of charge) in October 2013. Also, Some paid options and furniture ・ It is included furniture etc., It is not included in the sale price) Surrounding environment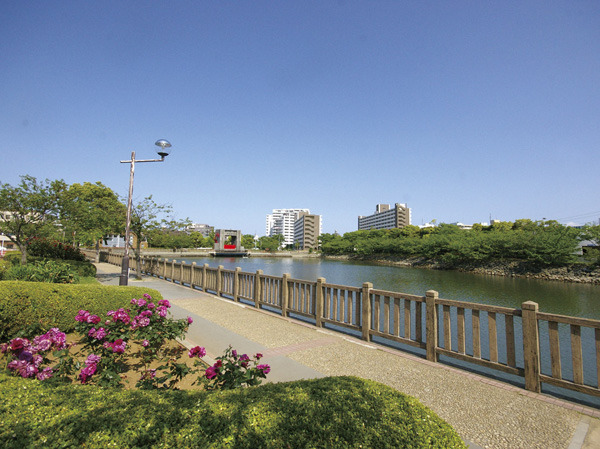 The color to enrich the lives comfortable access and enjoy the environment of the nature and convenience, Attractive life stage. (New Sakon River Water Park / About 360m, A 5-minute walk) 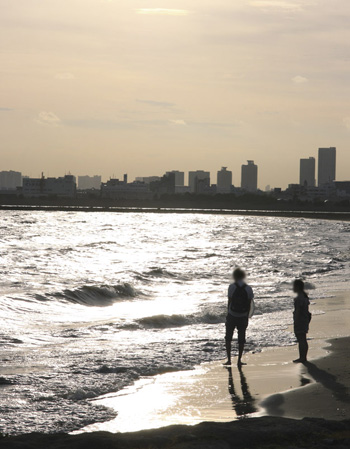 Kasai Seaside Park (about 1510m, 19 minutes walk) 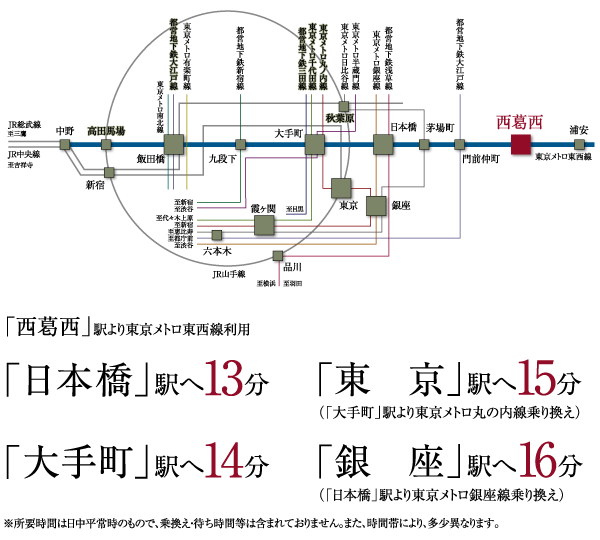 Tokyo Metro to cross the Tokyo to the east and west Tozai Line is, To direct access without the transfer to the city main part of such as "Nihonbashi" and "Otemachi". Be comfortable and daily commute, It will enable a more active lifestyle. (Access view) Living![Living. [living ・ dining] Breathe the rich breath to life, Quality of life stage, Me wrapped moments of family in kindness, There is such a space can be found here. Color vividly beautiful city life, In sophisticated functional beauty, Design with increased comfort, A new life, It creates a space suitable to a new lifestyle. (Photo partition the took select plan (application deadline have all models Room E type of Western-style (3) ・ Shooting free of charge) in October 2013. Also, Some paid options and furniture ・ It is included furniture etc., It is not included in the sale price)](/images/tokyo/edogawa/826945e03.jpg) [living ・ dining] Breathe the rich breath to life, Quality of life stage, Me wrapped moments of family in kindness, There is such a space can be found here. Color vividly beautiful city life, In sophisticated functional beauty, Design with increased comfort, A new life, It creates a space suitable to a new lifestyle. (Photo partition the took select plan (application deadline have all models Room E type of Western-style (3) ・ Shooting free of charge) in October 2013. Also, Some paid options and furniture ・ It is included furniture etc., It is not included in the sale price) 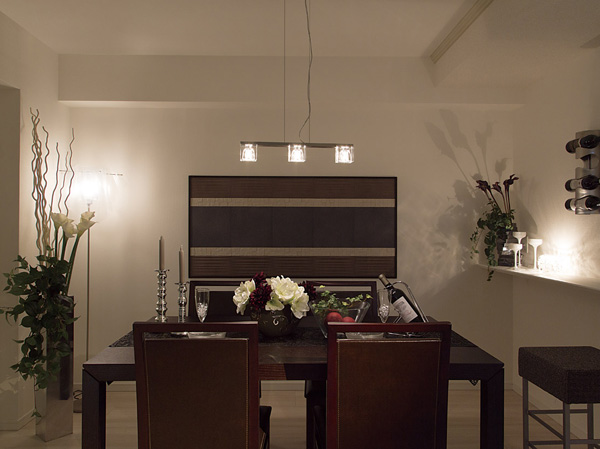 living ・ dining Kitchen![Kitchen. [kitchen] Cleanliness full system kitchen, Slide cabinet and 3-burner stove with a storage capacity, Wide sink, Excellent ease of use, such as built-in water purifier, It is a functional space in which communication is deepening of the family.](/images/tokyo/edogawa/826945e20.jpg) [kitchen] Cleanliness full system kitchen, Slide cabinet and 3-burner stove with a storage capacity, Wide sink, Excellent ease of use, such as built-in water purifier, It is a functional space in which communication is deepening of the family. ![Kitchen. [Low-noise wide sink / Built-in water purifier with mixing faucet] Adopt a sink of low-noise specifications to reduce the running water sound. Excellent durability which has been subjected to luck hard embossing of scratches on the surface is wide sink. Integrated water purifier and single lever mixing faucet. You can use plenty of clean, delicious water.](/images/tokyo/edogawa/826945e16.jpg) [Low-noise wide sink / Built-in water purifier with mixing faucet] Adopt a sink of low-noise specifications to reduce the running water sound. Excellent durability which has been subjected to luck hard embossing of scratches on the surface is wide sink. Integrated water purifier and single lever mixing faucet. You can use plenty of clean, delicious water. ![Kitchen. [3-burner stove] Adopt a three-necked gas stove to increase the efficiency of your cooking. Since the top plate is a flat, To clean, It is just a simple wipe quickly.](/images/tokyo/edogawa/826945e17.jpg) [3-burner stove] Adopt a three-necked gas stove to increase the efficiency of your cooking. Since the top plate is a flat, To clean, It is just a simple wipe quickly. ![Kitchen. [Kitchen Panel] Adopt a kitchen panel of antibacterial specifications. You can clean easy just wipe a quick. You can clean hold at any time the kitchen wall.](/images/tokyo/edogawa/826945e18.jpg) [Kitchen Panel] Adopt a kitchen panel of antibacterial specifications. You can clean easy just wipe a quick. You can clean hold at any time the kitchen wall. ![Kitchen. [Slide cabinet (with Bull motion function)] To sink lower, Adopted also easy to take out slide cabinet thing in the back. Quiet close with bull motion also work vigorously closed.](/images/tokyo/edogawa/826945e15.jpg) [Slide cabinet (with Bull motion function)] To sink lower, Adopted also easy to take out slide cabinet thing in the back. Quiet close with bull motion also work vigorously closed. ![Kitchen. [Rectification Backed range hood] It has adopted the current plate to up the suction efficiency of the air to the range hood. Care is also a simple oil stains also take a quick wipe.](/images/tokyo/edogawa/826945e19.jpg) [Rectification Backed range hood] It has adopted the current plate to up the suction efficiency of the air to the range hood. Care is also a simple oil stains also take a quick wipe. Bathing-wash room![Bathing-wash room. [Bathroom] To lower the height of the crossing to the bathtub, Is also easy-to-use specifications in the safer of the small children and the elderly.](/images/tokyo/edogawa/826945e12.jpg) [Bathroom] To lower the height of the crossing to the bathtub, Is also easy-to-use specifications in the safer of the small children and the elderly. ![Bathing-wash room. [Bathroom ventilation heating dryer] In also humid season, Bathroom ventilation heating dryer for drying in the bathroom. It worked as a dryer of clothes on the day of the night and rain.](/images/tokyo/edogawa/826945e11.jpg) [Bathroom ventilation heating dryer] In also humid season, Bathroom ventilation heating dryer for drying in the bathroom. It worked as a dryer of clothes on the day of the night and rain. ![Bathing-wash room. [Pop-up drain plug] Passing tub of hot water with one push, Adopted a pop-up drain plug. Bathing of drainage is Easy.](/images/tokyo/edogawa/826945e10.jpg) [Pop-up drain plug] Passing tub of hot water with one push, Adopted a pop-up drain plug. Bathing of drainage is Easy. ![Bathing-wash room. [Powder Room] The back of the wide triple mirror, It was provided with a storage space of the cabinet type. You can organize the clutter around basin with abundant storage capacity.](/images/tokyo/edogawa/826945e14.jpg) [Powder Room] The back of the wide triple mirror, It was provided with a storage space of the cabinet type. You can organize the clutter around basin with abundant storage capacity. ![Bathing-wash room. [Bowl-integrated counter] Counter top and sink bowl of integrally formed, Beautiful and it looks because there is no joint, Cleaning is easy.](/images/tokyo/edogawa/826945e13.jpg) [Bowl-integrated counter] Counter top and sink bowl of integrally formed, Beautiful and it looks because there is no joint, Cleaning is easy. ![Bathing-wash room. [Washlet toilet] Water-saving ・ Equipped with a toilet with hot water cleaning function which was also consideration to a power-saving. Heating toilet seat, Also substantial comfortable performance such as deodorizing function.](/images/tokyo/edogawa/826945e09.jpg) [Washlet toilet] Water-saving ・ Equipped with a toilet with hot water cleaning function which was also consideration to a power-saving. Heating toilet seat, Also substantial comfortable performance such as deodorizing function. Receipt![Receipt. [Shoes-in closet] Keep refreshing the entrance around to organize, such as to the smart family everyone's shoes. (Except for some type)](/images/tokyo/edogawa/826945e05.jpg) [Shoes-in closet] Keep refreshing the entrance around to organize, such as to the smart family everyone's shoes. (Except for some type) ![Receipt. [Walk-in closet] Walk-in closet clutter can take advantage of the indoor space. In the space of large capacity, Clothes and It is possible to store plenty of various things. (Except for some type)](/images/tokyo/edogawa/826945e06.jpg) [Walk-in closet] Walk-in closet clutter can take advantage of the indoor space. In the space of large capacity, Clothes and It is possible to store plenty of various things. (Except for some type) ![Receipt. [closet] In accordance with the usage and life style of the room, Adopt a closet to be changed, such as the shelf height. High degree of freedom at the time of use is, Also it has excellent storage capacity.](/images/tokyo/edogawa/826945e08.jpg) [closet] In accordance with the usage and life style of the room, Adopt a closet to be changed, such as the shelf height. High degree of freedom at the time of use is, Also it has excellent storage capacity. Interior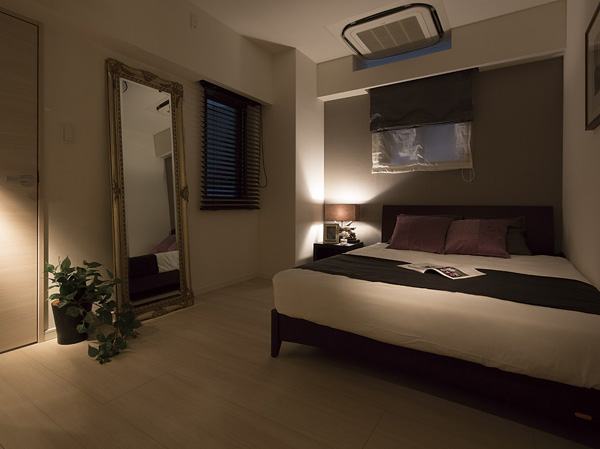 bedroom ![Interior. [Tiled entrance floor] Bright and some clean entrance adopts paste graceful quaint tile. And finished with a comfortable space to greet comfortably the visitors.](/images/tokyo/edogawa/826945e04.jpg) [Tiled entrance floor] Bright and some clean entrance adopts paste graceful quaint tile. And finished with a comfortable space to greet comfortably the visitors. ![Interior. [Wide flooring] The flooring, Durable, Beautiful to the eye, We have adopted a wide type of flooring.](/images/tokyo/edogawa/826945e07.jpg) [Wide flooring] The flooring, Durable, Beautiful to the eye, We have adopted a wide type of flooring. Shared facilities![Shared facilities. [Exterior - Rendering] The building is to ensure about 74% corner dwelling unit rate, Lighting to more dwelling units ・ ventilation, And ensure an open feeling blessed. Around, Numerous park Ya that was the beginning of the new Sakon River Water Park, which was embraced by the waterside of peace, Colorful life facilities are scattered to the day-to-day life more comfortable. ( ※ Which was raised drawn based on drawing, In fact a slightly different. ※ Tree species of planting ・ For the size of the, It has become unsettled, No attempt has been made to grow to about Rendering at the time of completion. Also planting does not indicate the status of a particular season)](/images/tokyo/edogawa/826945f18.jpg) [Exterior - Rendering] The building is to ensure about 74% corner dwelling unit rate, Lighting to more dwelling units ・ ventilation, And ensure an open feeling blessed. Around, Numerous park Ya that was the beginning of the new Sakon River Water Park, which was embraced by the waterside of peace, Colorful life facilities are scattered to the day-to-day life more comfortable. ( ※ Which was raised drawn based on drawing, In fact a slightly different. ※ Tree species of planting ・ For the size of the, It has become unsettled, No attempt has been made to grow to about Rendering at the time of completion. Also planting does not indicate the status of a particular season) ![Shared facilities. [Entrance Rendering] Entrance to become the face of as Residence, Using carefully selected material was directing the expression of a certain sense of quality. ( ※ Which was raised drawn based on drawing, In fact a slightly different. ※ Tree species of planting ・ For the size of the, It has become unsettled, No attempt has been made to grow to about Rendering at the time of completion. Also planting does not indicate the status of a particular season)](/images/tokyo/edogawa/826945f01.jpg) [Entrance Rendering] Entrance to become the face of as Residence, Using carefully selected material was directing the expression of a certain sense of quality. ( ※ Which was raised drawn based on drawing, In fact a slightly different. ※ Tree species of planting ・ For the size of the, It has become unsettled, No attempt has been made to grow to about Rendering at the time of completion. Also planting does not indicate the status of a particular season) Common utility![Common utility. [Delivery Box] Temporarily store the delivered was luggage on the go. Since the luggage is taken out at any time 24 hours, Convenient. (Same specifications)](/images/tokyo/edogawa/826945f04.jpg) [Delivery Box] Temporarily store the delivered was luggage on the go. Since the luggage is taken out at any time 24 hours, Convenient. (Same specifications) ![Common utility. [Pet symbiosis Mansion] And pet heal the mind as a member of the family, We could live together. ※ Pet type and size, There is a limit, such as the number. For more information, Please ask the attendant. (The photograph is an example of a pet that can be breeding)](/images/tokyo/edogawa/826945f08.jpg) [Pet symbiosis Mansion] And pet heal the mind as a member of the family, We could live together. ※ Pet type and size, There is a limit, such as the number. For more information, Please ask the attendant. (The photograph is an example of a pet that can be breeding) Security![Security. [A 24-hour remote security system of comprehensive security guard] It is a security service that provided by the partnership with Sohgo Security Services Co., Ltd.. At the time of occurrence of abnormality, Originating in the central control device a very alert, such as fire alarms in each dwelling unit is in the control room, In ALSOK guard center of the 24-hour-a-day, The remote monitoring by camera, According to the alarm receiving content Fushimi Management Service Co., Ltd. ・ police ・ Fire fighting ・ Contact to such ALSOK guards to quickly deal. ※ Order to carry out security operations in accordance with the management contract, Security company, There is the case that security system is different from the above-mentioned.](/images/tokyo/edogawa/826945f12.gif) [A 24-hour remote security system of comprehensive security guard] It is a security service that provided by the partnership with Sohgo Security Services Co., Ltd.. At the time of occurrence of abnormality, Originating in the central control device a very alert, such as fire alarms in each dwelling unit is in the control room, In ALSOK guard center of the 24-hour-a-day, The remote monitoring by camera, According to the alarm receiving content Fushimi Management Service Co., Ltd. ・ police ・ Fire fighting ・ Contact to such ALSOK guards to quickly deal. ※ Order to carry out security operations in accordance with the management contract, Security company, There is the case that security system is different from the above-mentioned. ![Security. [Double-security apartment] Double-security apartment with excellent crime prevention. entrance, Home entrance before the double security to the lives of support for the peace of mind to prevent a suspicious person of intrusion. (Conceptual diagram)](/images/tokyo/edogawa/826945f14.gif) [Double-security apartment] Double-security apartment with excellent crime prevention. entrance, Home entrance before the double security to the lives of support for the peace of mind to prevent a suspicious person of intrusion. (Conceptual diagram) ![Security. [Introducing a non-contact key] Since the entrance of the entrance is a non-contact key corresponding auto door, It can be released by simply holding the key, You can smooth out. (Same specifications)](/images/tokyo/edogawa/826945f02.jpg) [Introducing a non-contact key] Since the entrance of the entrance is a non-contact key corresponding auto door, It can be released by simply holding the key, You can smooth out. (Same specifications) ![Security. [Security camera installation] Installing a security surveillance camera in the shared space of the first floor. It operates 24 hours, We continue to send in real time to the recording apparatus of the management staff room. (Same specifications)](/images/tokyo/edogawa/826945f03.jpg) [Security camera installation] Installing a security surveillance camera in the shared space of the first floor. It operates 24 hours, We continue to send in real time to the recording apparatus of the management staff room. (Same specifications) ![Security. [Security window sensors (except for some dwelling unit)] Installed on the first floor dwelling unit (except for some window). Audible alarm will sound and open a window during operation, It will be reported to the central control device. (Same specifications)](/images/tokyo/edogawa/826945f05.jpg) [Security window sensors (except for some dwelling unit)] Installed on the first floor dwelling unit (except for some window). Audible alarm will sound and open a window during operation, It will be reported to the central control device. (Same specifications) ![Security. [Dimple key peace of mind in the double lock specification] Along with the copy of the key to adopt a difficult dimple key, Sickle dead lock is to protect the door from a variety of external force against the door head. Also, Except in normal usage it has adopted a difficult thumb turning measures lock is unlocked by thumb. (Photo double lock / Same specifications)](/images/tokyo/edogawa/826945f06.jpg) [Dimple key peace of mind in the double lock specification] Along with the copy of the key to adopt a difficult dimple key, Sickle dead lock is to protect the door from a variety of external force against the door head. Also, Except in normal usage it has adopted a difficult thumb turning measures lock is unlocked by thumb. (Photo double lock / Same specifications) Building structure![Building structure. [Conscious lightweight noise "double floor ・ Double ceiling structure. "] In order to absorb the impact noise of the vibration and the floor of the downstairs, Adopted floor construction method in which a dry plated and the air layer, Floor slab thickness of about 200mm (some 150mm ・ It was made 220mm). (Conceptual diagram)](/images/tokyo/edogawa/826945f19.gif) [Conscious lightweight noise "double floor ・ Double ceiling structure. "] In order to absorb the impact noise of the vibration and the floor of the downstairs, Adopted floor construction method in which a dry plated and the air layer, Floor slab thickness of about 200mm (some 150mm ・ It was made 220mm). (Conceptual diagram) ![Building structure. [Excellent pile foundation structure in earthquake resistance] Pouring a stable support ground to a total of 14 pieces of concrete pile. After drilling to support the ground, We are using a cast-in-place 拡底 pile in the support layer. (Conceptual diagram)](/images/tokyo/edogawa/826945f20.gif) [Excellent pile foundation structure in earthquake resistance] Pouring a stable support ground to a total of 14 pieces of concrete pile. After drilling to support the ground, We are using a cast-in-place 拡底 pile in the support layer. (Conceptual diagram) ![Building structure. [Enhance the structural strength "double reinforcement"] Floor slab and gable wall, Tosakaikabe is, Double reinforcement assembling to double the rebar in the concrete and (some double plover Reinforcement), Exhibit high structural strength. Further consideration to the cracking of the concrete, Inducing joint and seismic slit was also adopted. (Conceptual diagram)](/images/tokyo/edogawa/826945f15.gif) [Enhance the structural strength "double reinforcement"] Floor slab and gable wall, Tosakaikabe is, Double reinforcement assembling to double the rebar in the concrete and (some double plover Reinforcement), Exhibit high structural strength. Further consideration to the cracking of the concrete, Inducing joint and seismic slit was also adopted. (Conceptual diagram) ![Building structure. [Outer wall structure and Tosakai structure to capitalize the benefits of RC] About the concrete thickness of the outer wall 150mm (some 180mm) to ensure, durability ・ Improve the thermal insulation properties. Also, The Tosakaikabe partitioning between each dwelling unit and about 180mm or more, We also considered the living sound of the adjacent dwelling unit. (Conceptual diagram)](/images/tokyo/edogawa/826945f13.gif) [Outer wall structure and Tosakai structure to capitalize the benefits of RC] About the concrete thickness of the outer wall 150mm (some 180mm) to ensure, durability ・ Improve the thermal insulation properties. Also, The Tosakaikabe partitioning between each dwelling unit and about 180mm or more, We also considered the living sound of the adjacent dwelling unit. (Conceptual diagram) ![Building structure. [Excellent thermal insulation structure in thermal efficiency to improve the heating and cooling efficiency] The wall facing the outdoors, Under the floor slab of the lowest floor dwelling unit, The top floor ceiling slab on such, The entire building has a thermal insulation measures. (Conceptual diagram)](/images/tokyo/edogawa/826945f11.gif) [Excellent thermal insulation structure in thermal efficiency to improve the heating and cooling efficiency] The wall facing the outdoors, Under the floor slab of the lowest floor dwelling unit, The top floor ceiling slab on such, The entire building has a thermal insulation measures. (Conceptual diagram) ![Building structure. [Seismic door frame in which the door is opened and closed even deformed frame by the earthquake] To the entrance door, Adopt the door frame of the seismic specifications. Providing an appropriate gap between the frame and the door, The distortion of the door frame to cause the shaking of an earthquake, Door is no longer open, To reduce the situation that would confine the residents in the room.](/images/tokyo/edogawa/826945f16.gif) [Seismic door frame in which the door is opened and closed even deformed frame by the earthquake] To the entrance door, Adopt the door frame of the seismic specifications. Providing an appropriate gap between the frame and the door, The distortion of the door frame to cause the shaking of an earthquake, Door is no longer open, To reduce the situation that would confine the residents in the room. Other![Other. [Flat Floor] Because the difference in level of less flat floor design, Walking worry of small children and the elderly. It was considerate of the fall by stumbling. (Same specifications)](/images/tokyo/edogawa/826945f09.jpg) [Flat Floor] Because the difference in level of less flat floor design, Walking worry of small children and the elderly. It was considerate of the fall by stumbling. (Same specifications) ![Other. [Human Sensor] Automatic lighting is illuminated by the human sense of the sensor is at the door. Switch operation is unnecessary and very convenient in the dark. (Conceptual diagram)](/images/tokyo/edogawa/826945f07.jpg) [Human Sensor] Automatic lighting is illuminated by the human sense of the sensor is at the door. Switch operation is unnecessary and very convenient in the dark. (Conceptual diagram) ![Other. [Multi-media outlet] BS ・ CS110 ° broadcasting, Installing a cable TV-enabled multi-media outlet to all the living room. You can enjoy the feel of the Internet and television in all of the living room. ※ Available separately in any subscription, Costs, such as equipment purchases and monthly usage fee, It will be borne by the customer. ※ For more information, please contact the person in charge. (Same specifications)](/images/tokyo/edogawa/826945f10.jpg) [Multi-media outlet] BS ・ CS110 ° broadcasting, Installing a cable TV-enabled multi-media outlet to all the living room. You can enjoy the feel of the Internet and television in all of the living room. ※ Available separately in any subscription, Costs, such as equipment purchases and monthly usage fee, It will be borne by the customer. ※ For more information, please contact the person in charge. (Same specifications) Surrounding environment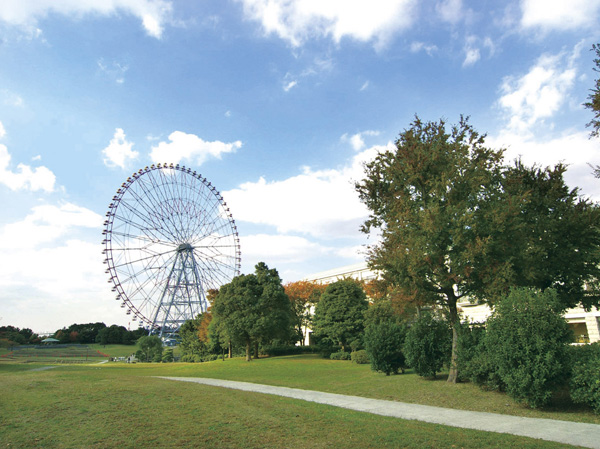 Kasai Seaside Park (about 1510m, 19 minutes walk) 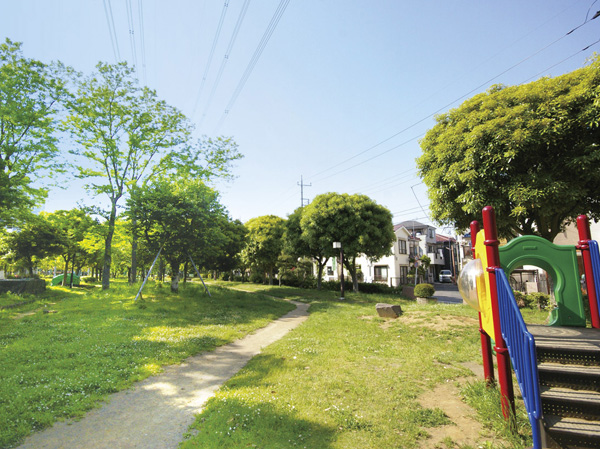 Nitta Forest Park (about 280m, 4-minute walk) 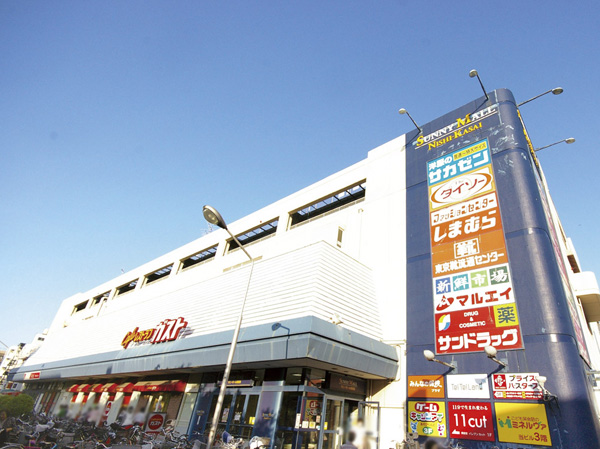 Sunny mall Nishikasai (about 1280m, 16-minute walk) 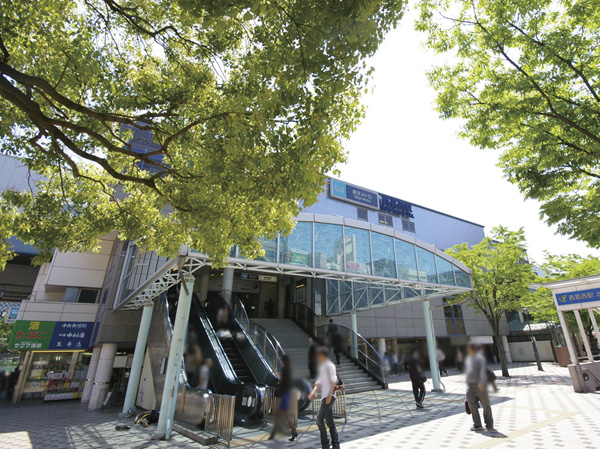 Nishi-Kasai Station 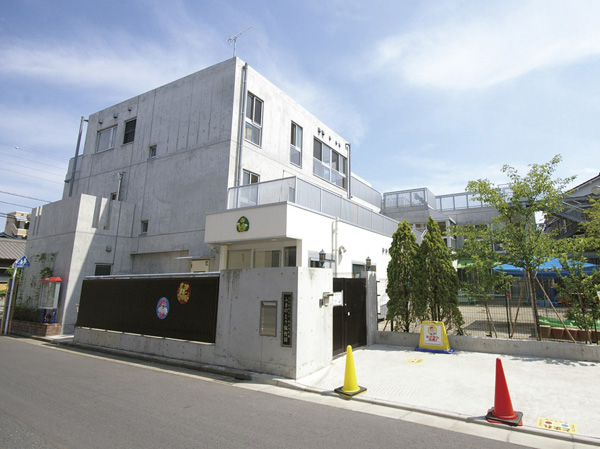 Fukinoto nursery school (about 520m, 7-minute walk) 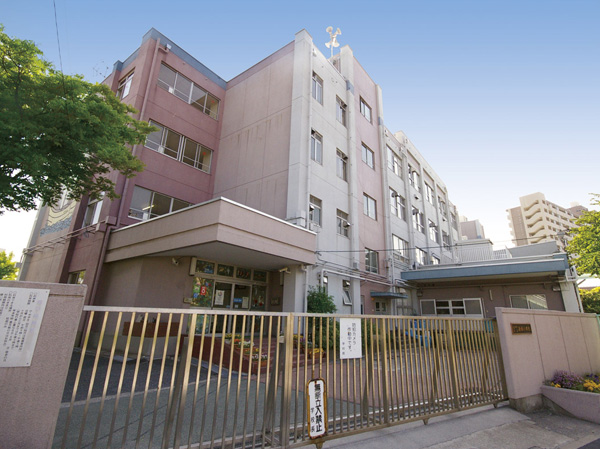 Nitta elementary school (about 350m, A 5-minute walk) 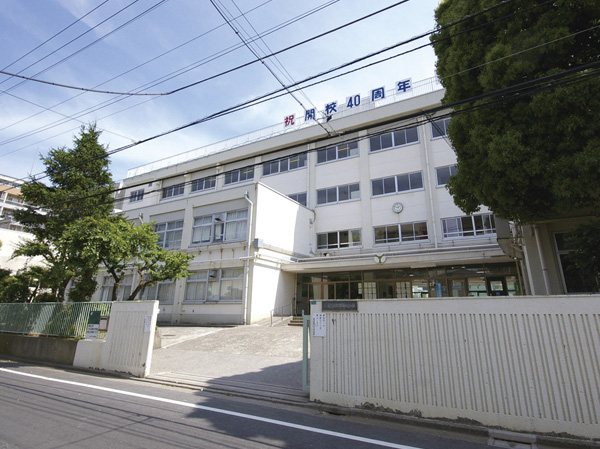 Kasai third junior high school (about 400m, A 5-minute walk) Floor: 3LDK + WIC, the occupied area: 67.47 sq m, Price: 41,800,000 yen, now on sale 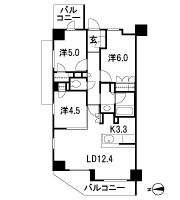 Floor: 2LDK + S (storeroom) + WIC + SIC, the occupied area: 65.25 sq m, Price: 38,400,000 yen ・ 39,600,000 yen, now on sale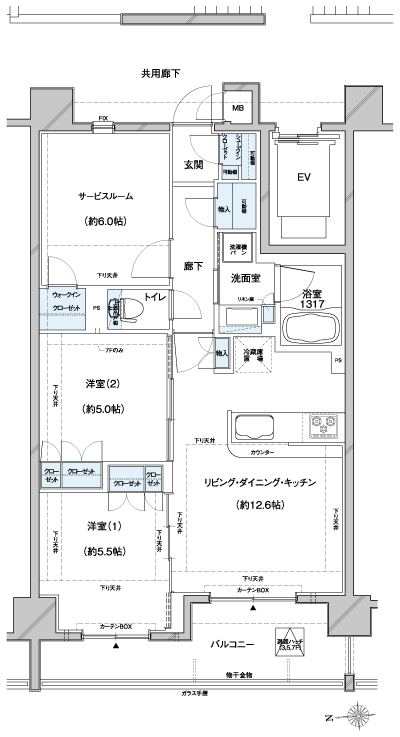 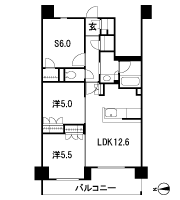 Floor: 3LDK + WIC + SIC, the occupied area: 70.39 sq m, Price: 41,500,000 yen ・ 43,600,000 yen, now on sale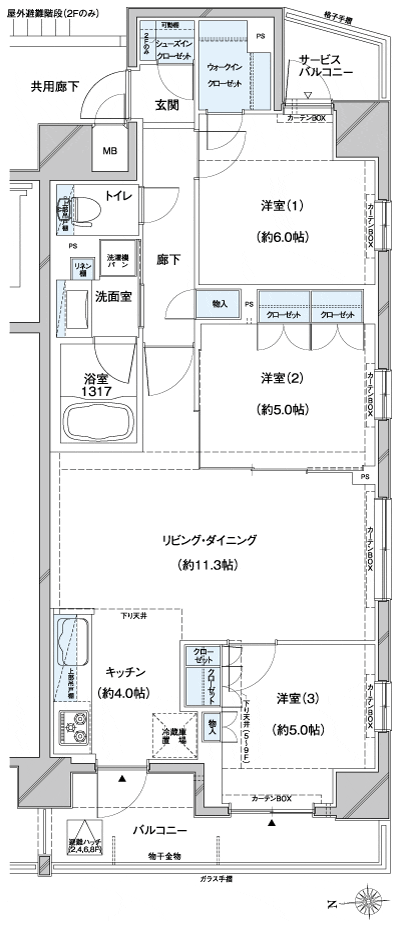 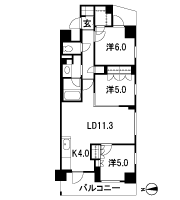 Floor: 3LDK + WIC + SIC, the occupied area: 70.39 sq m, Price: 44,800,000 yen, now on sale 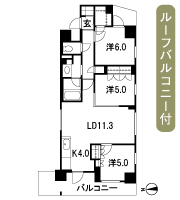 Floor: 3LDK + WIC + SIC, the occupied area: 70.28 sq m, Price: 41,800,000 yen ・ 43 million yen, currently on sale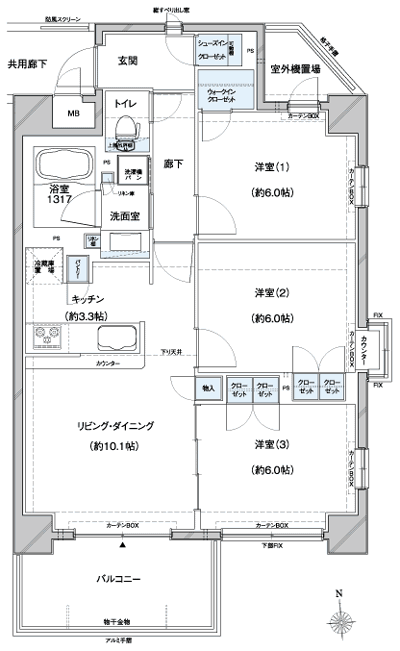 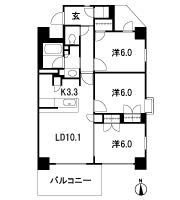 Floor: 2LDK + S (storeroom) + WIC + SIC, the occupied area: 70.28 sq m, Price: 40,500,000 yen, now on sale 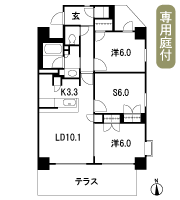 Floor: 3LDK + 3WIC + SIC, the occupied area: 78.39 sq m, Price: 47,700,000 yen, now on sale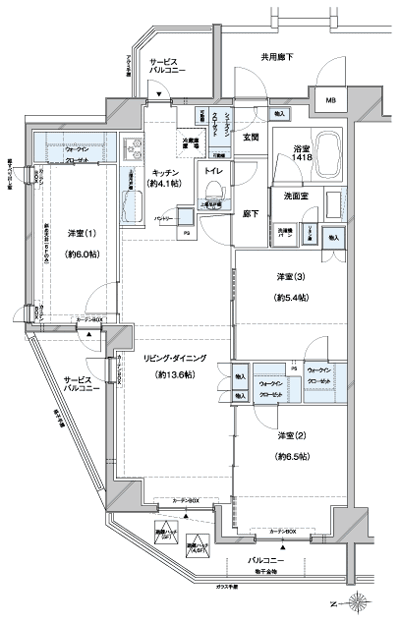 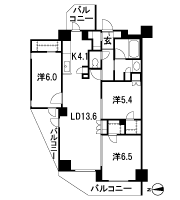 Location | |||||||||||||||||||||||||||||||||||||||||||||||||||||||||||||||||||||||||||||||||||||||||||||||||||||||||||||||