New Apartments » Kanto » Tokyo » Edogawa
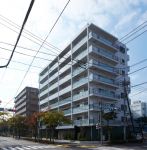 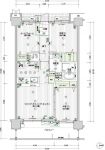
| Property name 物件名 | | Green Homes Minamikasai Leaf Court 35,900,000 yen (2LDK + S (storeroom)) グリーンホームズ南葛西リーフコート 3590万円(2LDK+S(納戸)) | Event information イベント情報 | | Local tours (Please be sure to ask in advance) schedule / Every Saturday, Sunday and public holidays time / 10:00 ~ 16:00 even those who wish the weekday of your preview Please feel free to contact us. 現地見学会(事前に必ずお問い合わせください)日程/毎週土日祝時間/10:00 ~ 16:00平日のご内覧をご希望の方もお気軽にご相談下さい。 | Units sold 販売戸数 | | 1 units 1戸 | Price 価格 | | 35,900,000 yen 3590万円 | Administrative expense 管理費 | | 9400 yen / Month (consignment (commuting)) 9400円/月(委託(通勤)) | Repair reserve 修繕積立金 | | 6560 yen / Month 6560円/月 | Expenses 諸費用 | | Repair reserve fund: 371,000 yen / Bulk, Management reserve: 18,800 yen / Bulk 修繕積立基金:37万1000円/一括、管理準備金:1万8800円/一括 | Floor plan 間取り | | 2LDK + S (storeroom) 2LDK+S(納戸) | Occupied area 専有面積 | | 71.41 sq m (center line of wall) 71.41m2(壁芯) | Other area その他面積 | | Balcony area: 13 sq m バルコニー面積:13m2 | Completion date 完成時期(築年月) | | October 2013 2013年10月 | Whereabouts floor 所在階 | | 3rd floor 3階 | Direction 向き | | East 東 | Location 所在地 | | Edogawa-ku, Tokyo Minamikasai 5 東京都江戸川区南葛西5 | Traffic 交通 | | JR Keiyo Line "Kasai Seaside Park" walk 20 minutes
Tokyo Metro Tozai Line "Kasai" walk 27 minutes
Toei bus "Minamikasai elementary school before" walk 1 minute JR京葉線「葛西臨海公園」歩20分
東京メトロ東西線「葛西」歩27分
都営バス「南葛西小学校前」歩1分
| Total units 総戸数 | | 28 units 28戸 | Structure-storey 構造・階建て | | RC8 story RC8階建 | Site of the right form 敷地の権利形態 | | Ownership 所有権 | Use district 用途地域 | | One dwelling 1種住居 | Parking lot 駐車場 | | Site (16,000 yen / Month) 敷地内(1万6000円/月) | Company profile 会社概要 | | <Marketing alliance (agency)> Governor of Tokyo (6) No. 059604 (Corporation) All Japan Real Estate Association (Corporation) metropolitan area real estate Fair Trade Council member planning Art Co., Ltd. Yubinbango134-0083 Edogawa-ku, Tokyo Nakakasai 3-35-1 <販売提携(代理)>東京都知事(6)第059604号(公社)全日本不動産協会会員 (公社)首都圏不動産公正取引協議会加盟プランニングアート(株)〒134-0083 東京都江戸川区中葛西3-35-1 | Contact お問い合せ先 | | Planning Art (Ltd.) TEL: 0800-601-4886 [Toll free] mobile phone ・ Also available from PHS
Caller ID is not notified
Please contact the "saw SUUMO (Sumo)"
If it does not lead, If the real estate company
License number: Governor of Tokyo (6) Article 059 604 Issue trading aspect: <marketing alliance (agency)> business hours: AM9: 00 ~ PM6:00 / Closed: Fukyu プランニングアート(株)TEL:0800-601-4886【通話料無料】携帯電話・PHSからもご利用いただけます
発信者番号は通知されません
「SUUMO(スーモ)を見た」と問い合わせください
つながらない方、不動産会社の方は
免許番号:東京都知事(6)第059604号取引態様:<販売提携(代理)>営業時間:AM9:00 ~ PM6:00 / 定休日:不休
| Construction 施工 | | (Ltd.) Toyoda industry (株)トヨダ工業 |
Local appearance photo現地外観写真 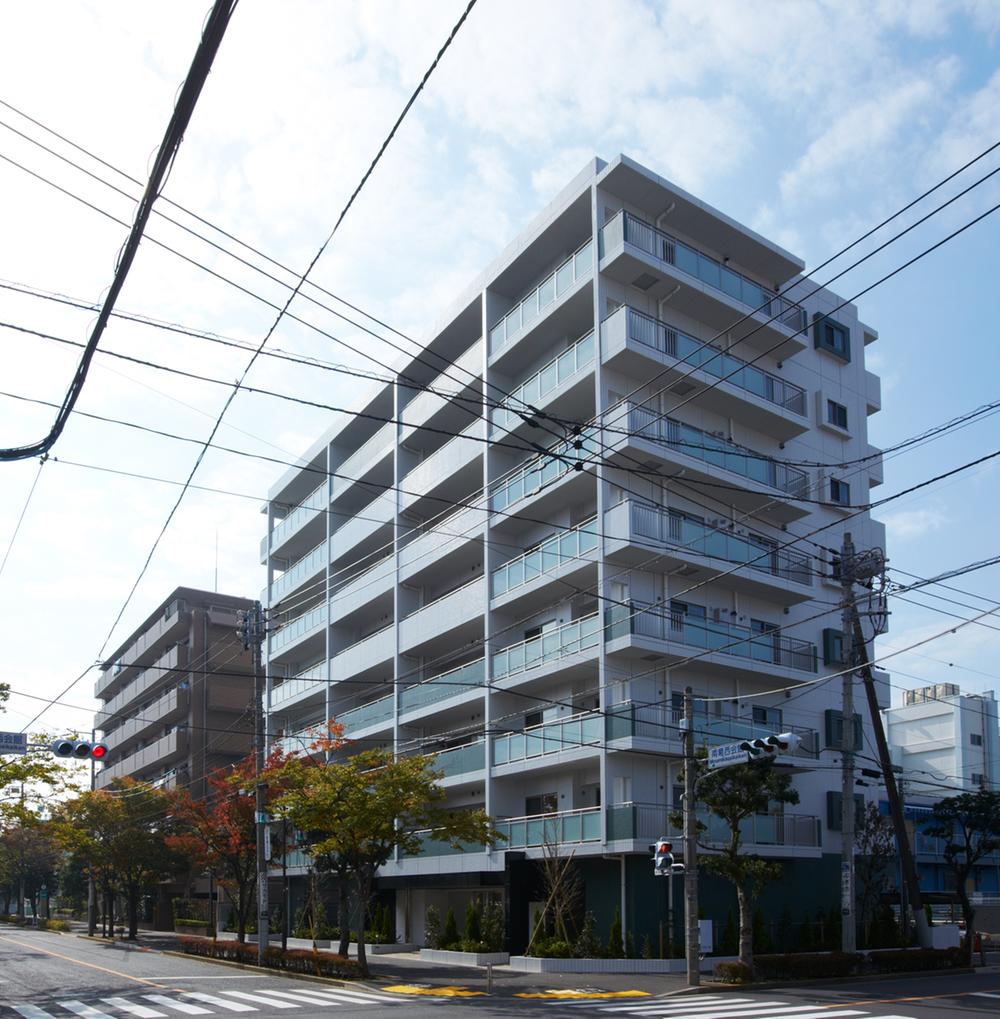 2013 November 1, shooting imposing complete!
平成25年11月1日撮影堂々完成!
Floor plan間取り図 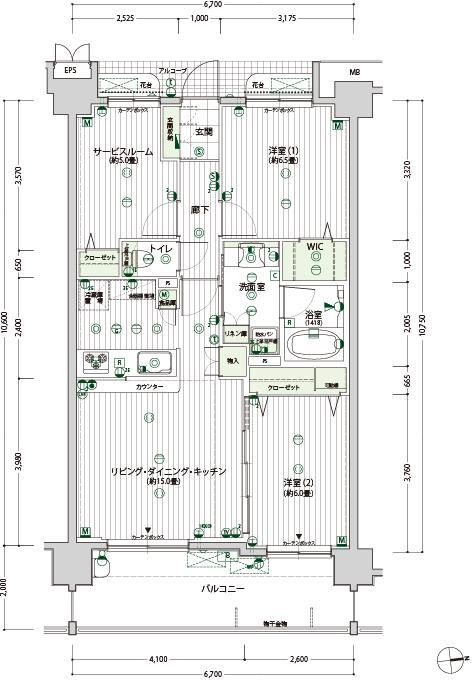 2LDK + S (storeroom), Price 35,900,000 yen, Occupied area 71.41 sq m , LDK15 Pledge of balcony area 13 sq m room
2LDK+S(納戸)、価格3590万円、専有面積71.41m2、バルコニー面積13m2 ゆとりのLDK15帖
Kitchenキッチン 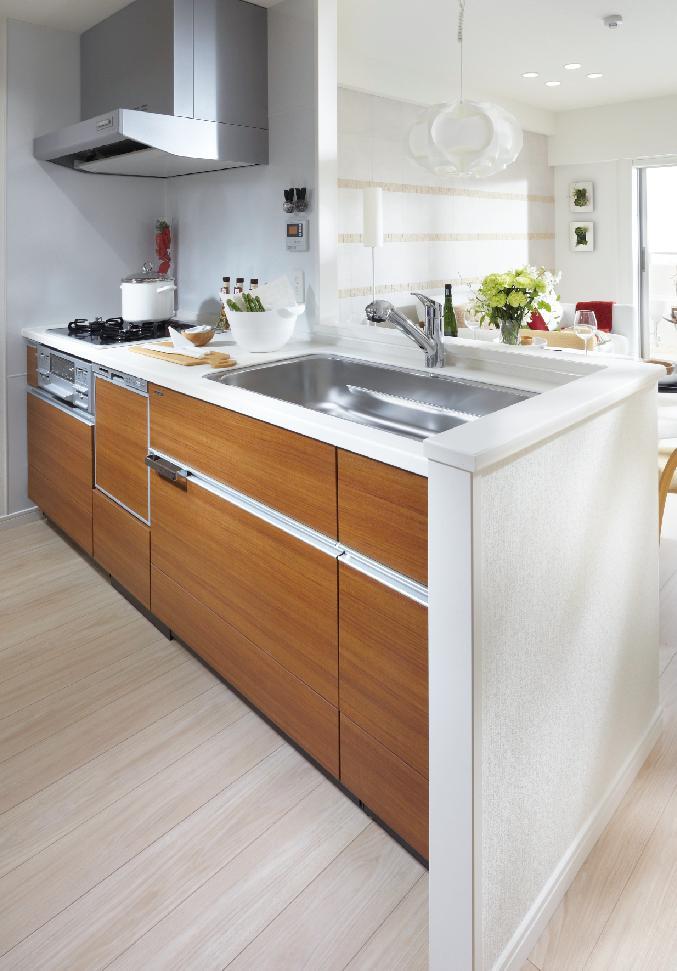 Face-to-face counter system Kitchen
対面式カウンターシステムキッチン
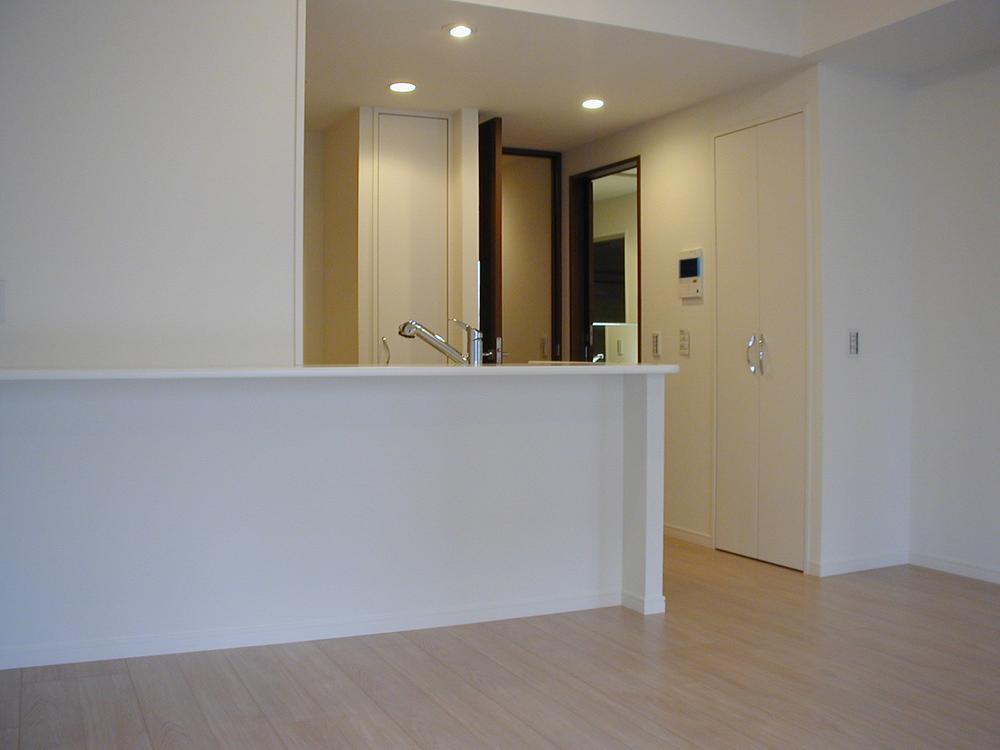 Living
リビング
Bathroom浴室 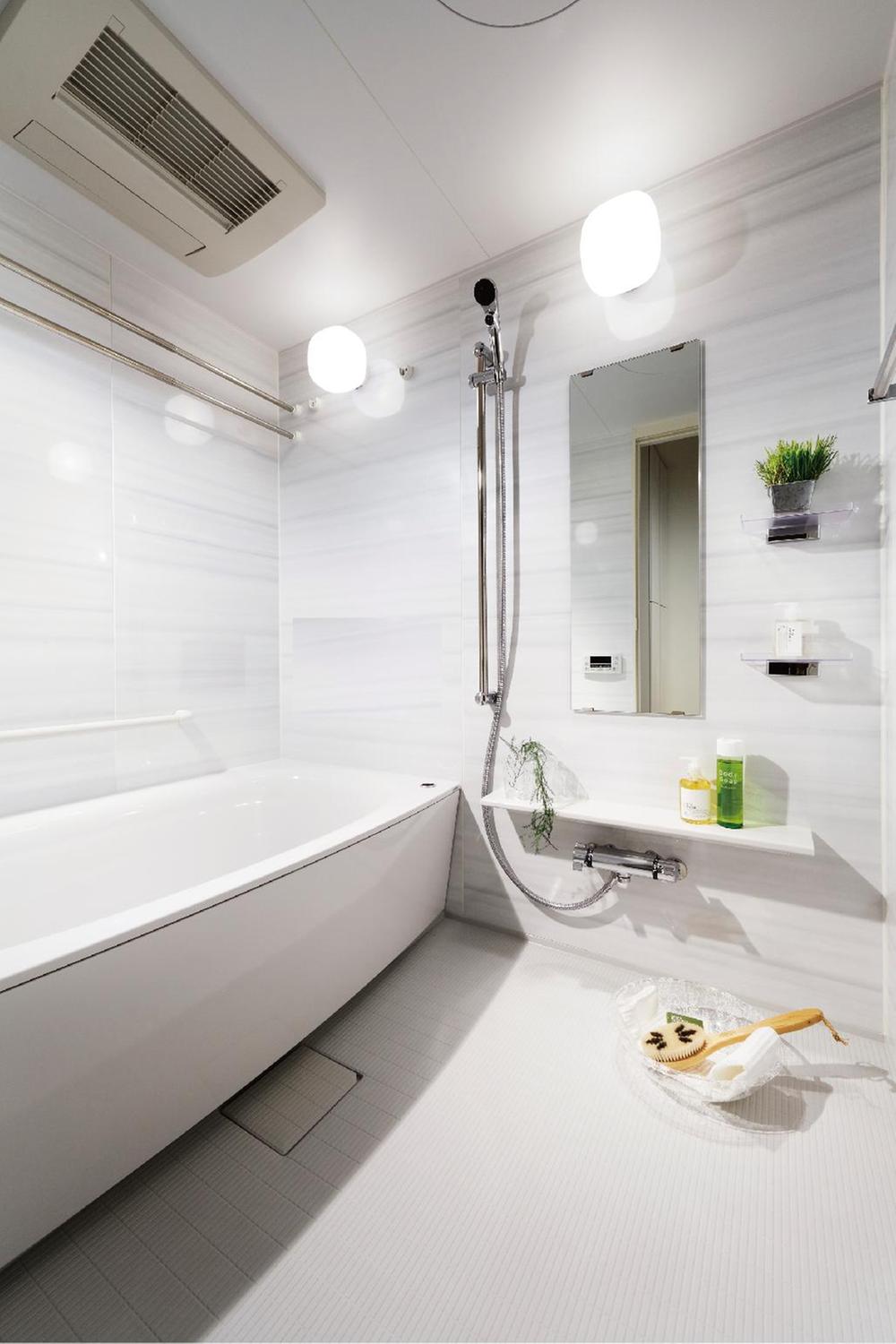 With ventilation drying heater ・ Tub Samobasu adopted
換気乾燥暖房機付き・浴槽はサーモバス採用
Non-living roomリビング以外の居室 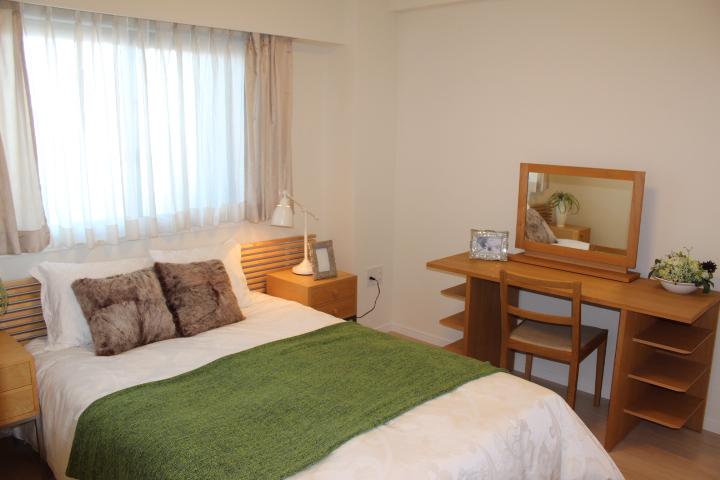 Model room dwelling unit 603, Room
モデルルーム住戸603号室
Wash basin, toilet洗面台・洗面所 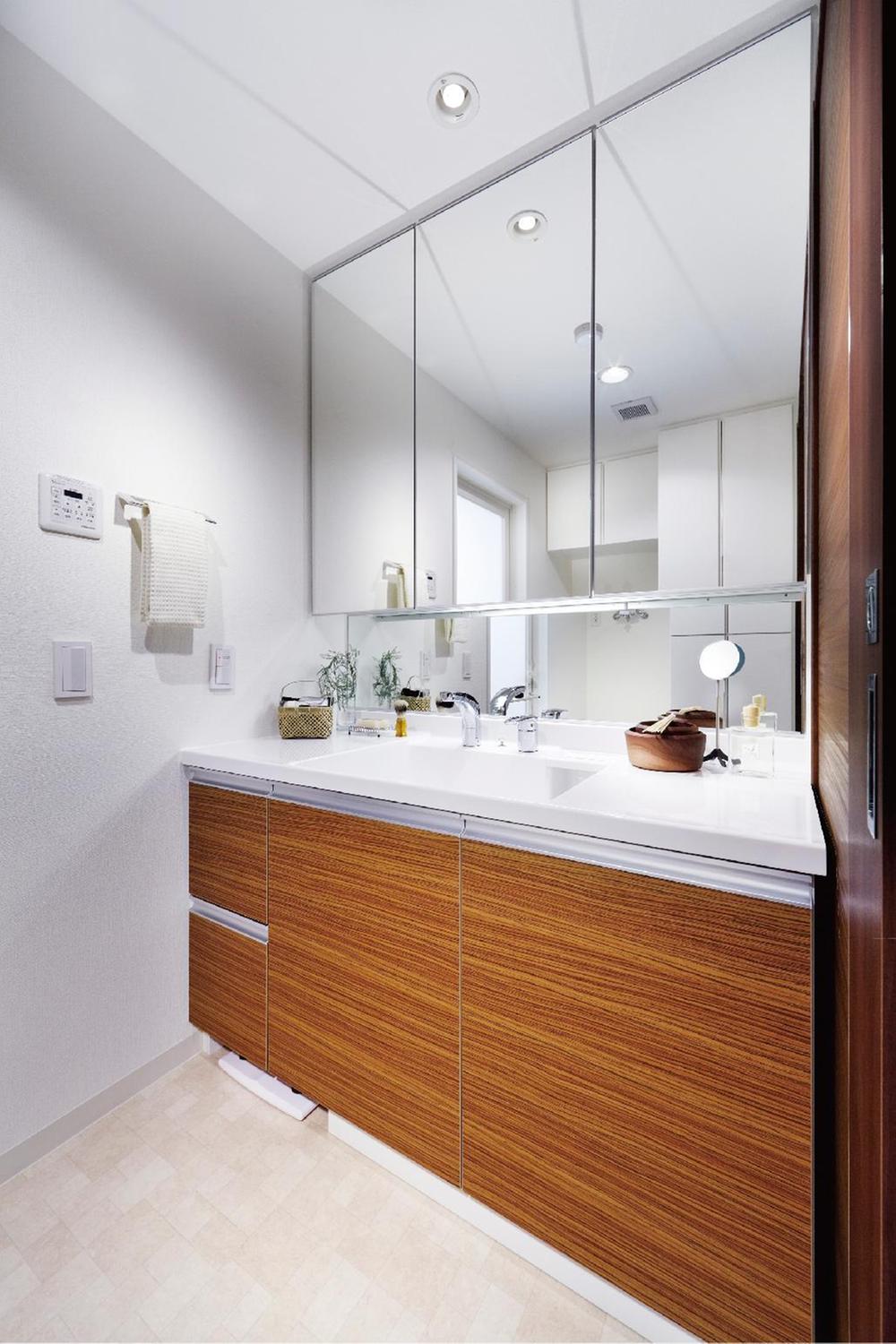 Three-sided mirror ・ Shower head
三面鏡・シャワーヘッド付き
Toiletトイレ 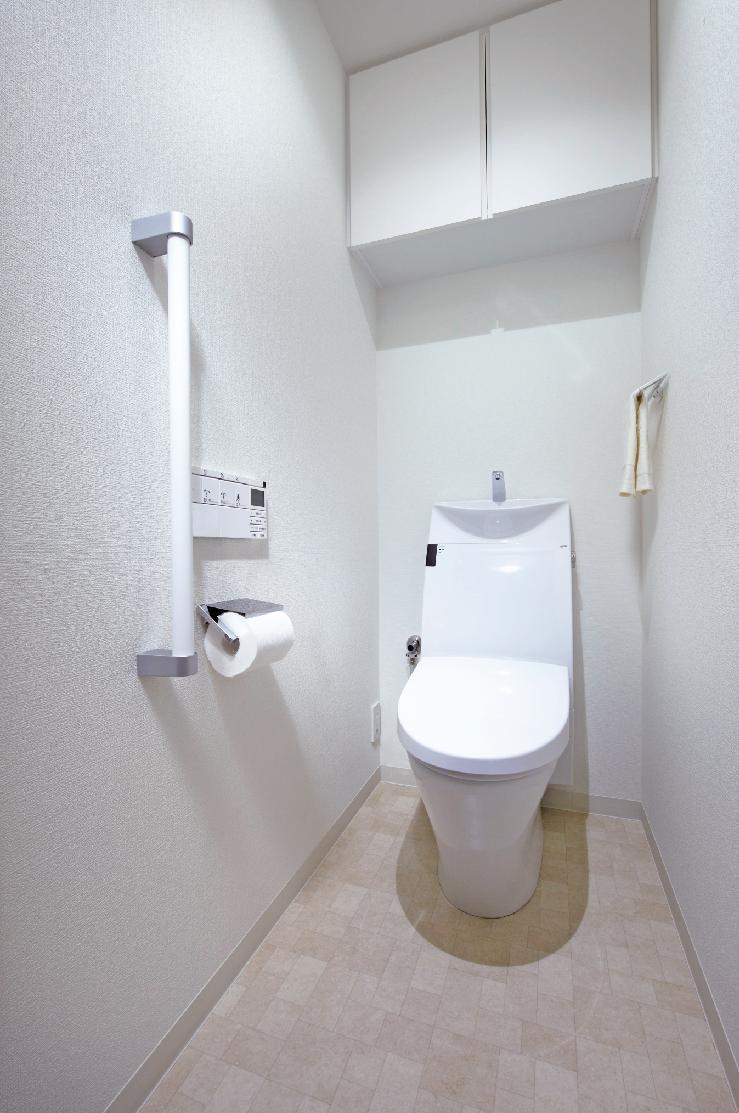 Eco Mark certified toilet
エコマーク認定便器
Entranceエントランス 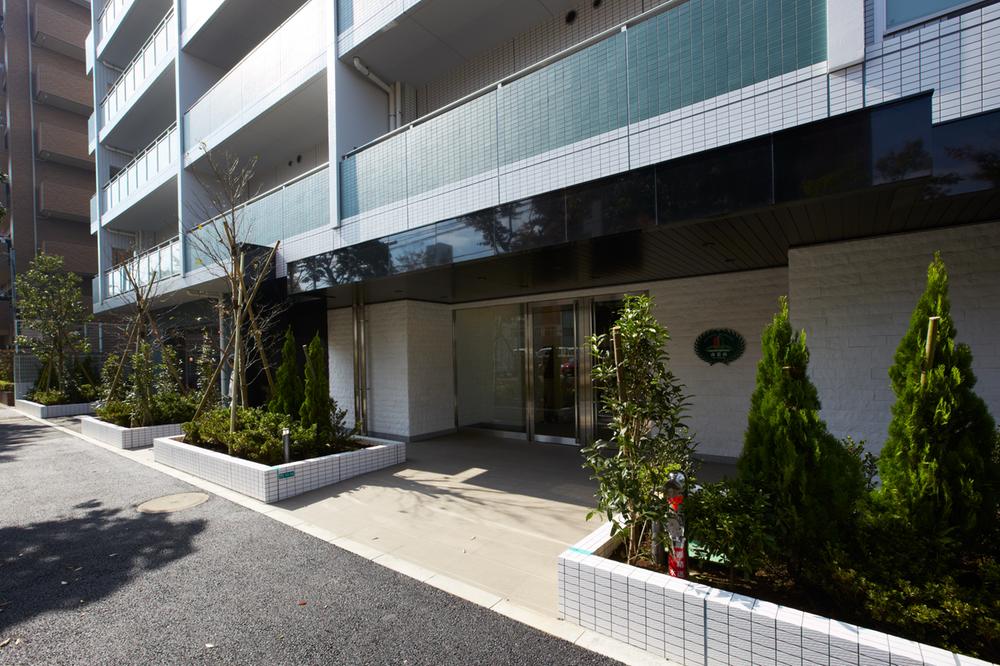 2013 November 1, shooting
平成25年11月1日撮影
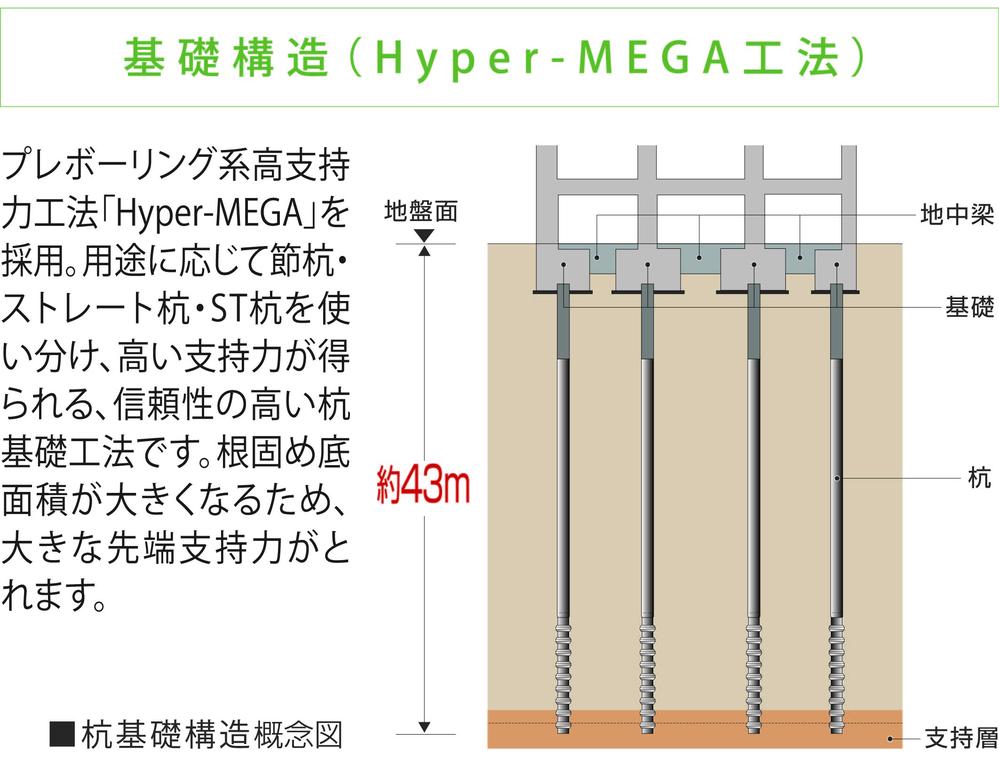 Construction ・ Construction method ・ specification
構造・工法・仕様
Supermarketスーパー 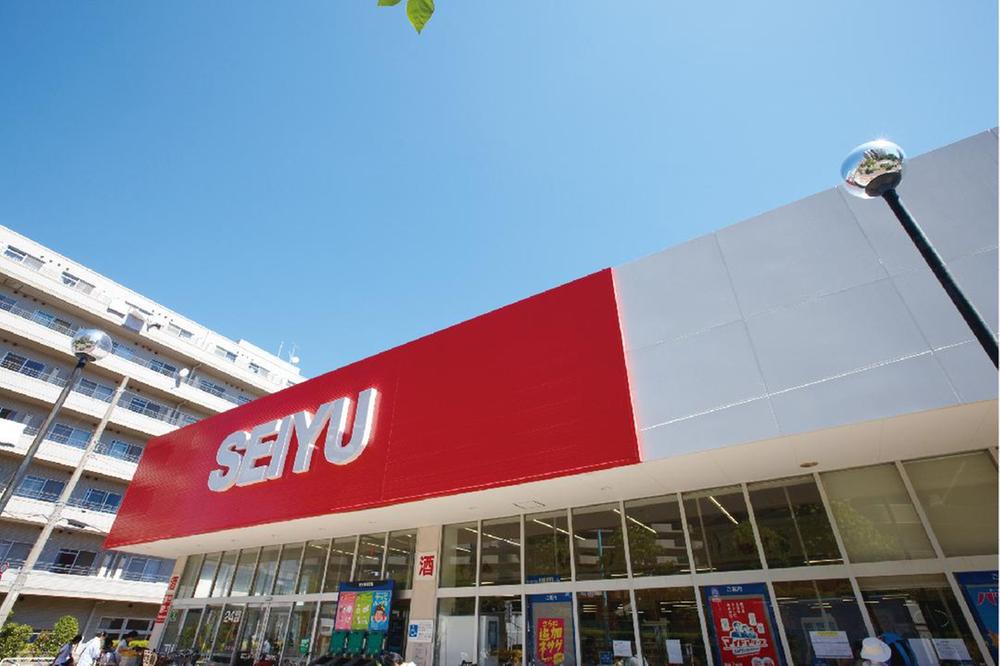 480m 24-hour until Seiyu. Anytime you can buy.
西友まで480m 24時間営業。いつでも買い物が出来ます。
Livingリビング 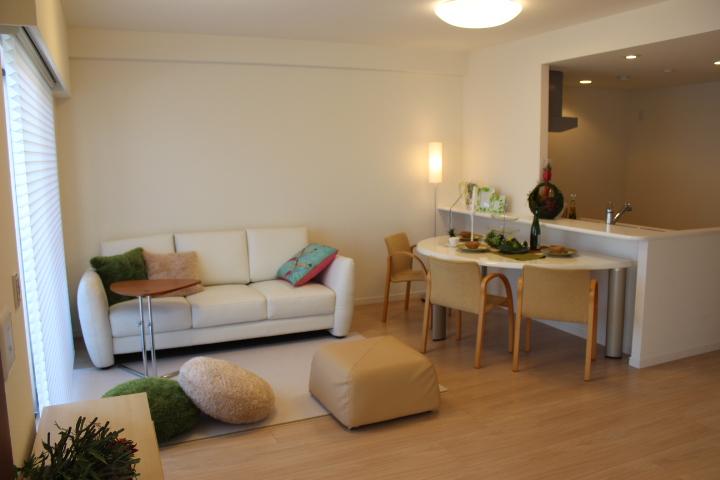 Model room dwelling unit 603, Room
モデルルーム住戸603号室
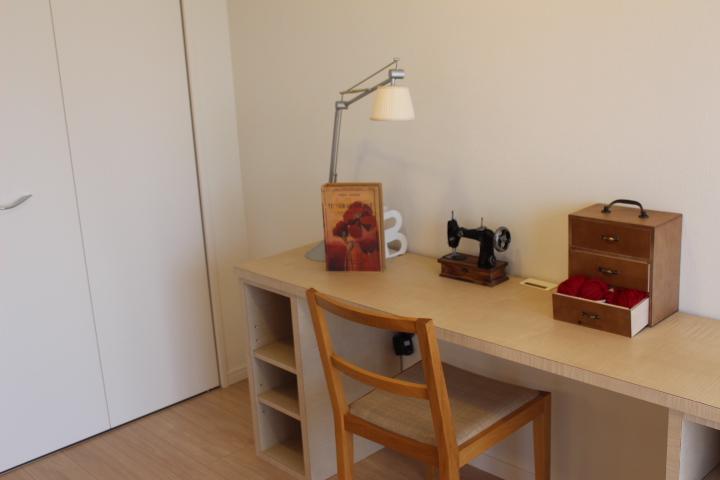 Non-living room
リビング以外の居室
Construction ・ Construction method ・ specification構造・工法・仕様 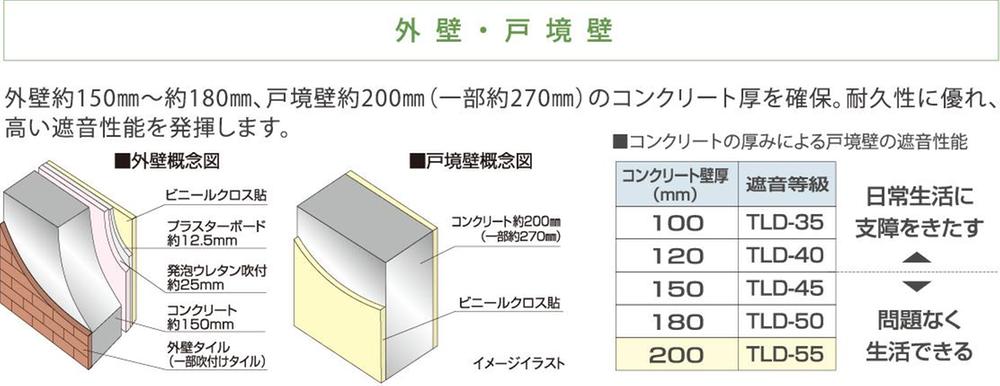 180mm from the outer wall about 150mm, Ensure the concrete thickness of Tosakaikabe about 200mm (part about 270mm).
外壁約150mmから180mm、戸境壁約200mm(一部約270mm)のコンクリート厚を確保。
Other Equipmentその他設備 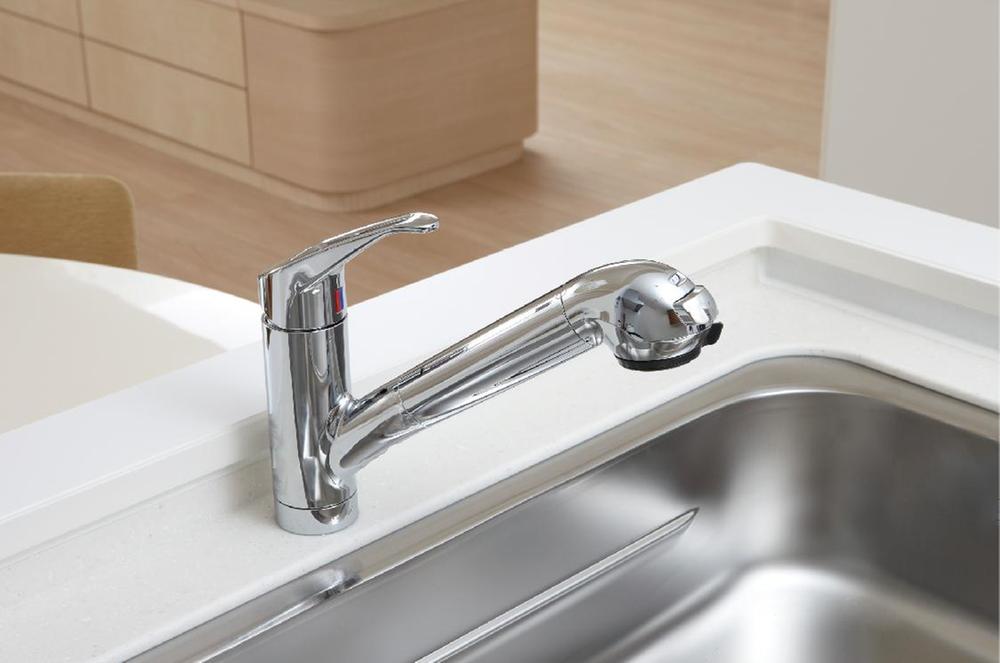 Built-in type of water purifier.
ビルトインタイプの浄水器。
Shopping centreショッピングセンター 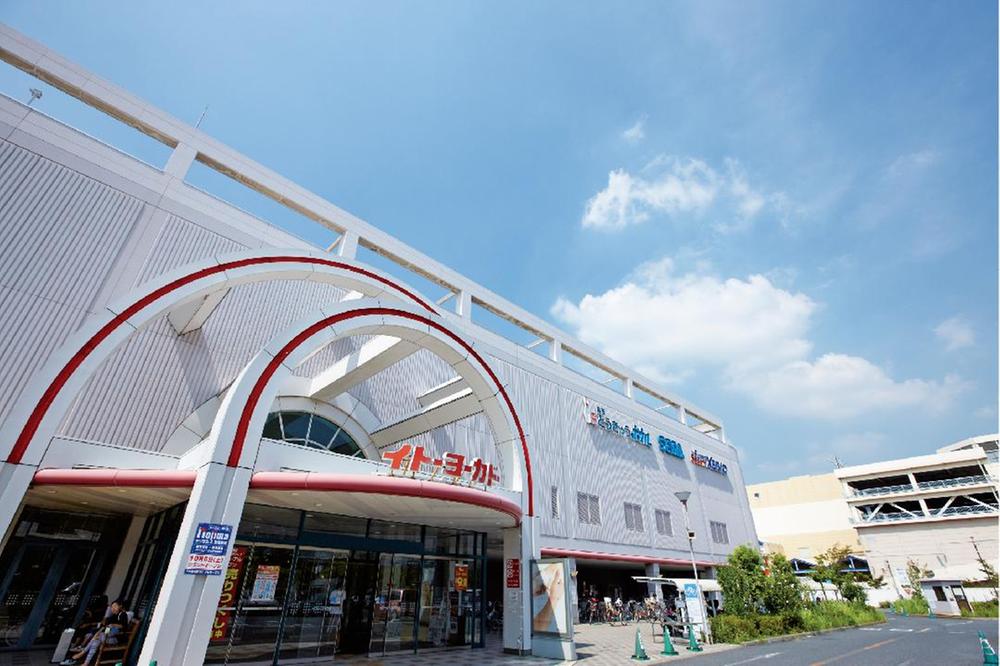 1050m large shopping mall to Itoyokado Family can be enjoyed at all, such as a bowling alley game center during.
イトーヨカドーまで1050m 大型ショッピングモール 中にはボーリング場ゲームセンターなど家族みんなで楽しめます。
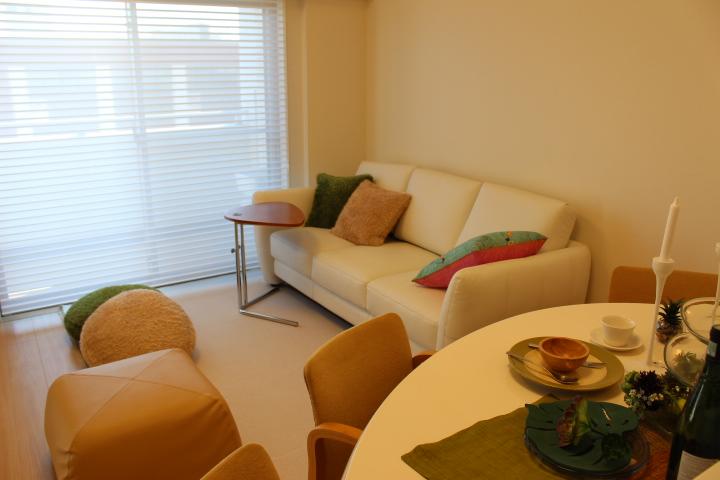 Living
リビング
Construction ・ Construction method ・ specification構造・工法・仕様 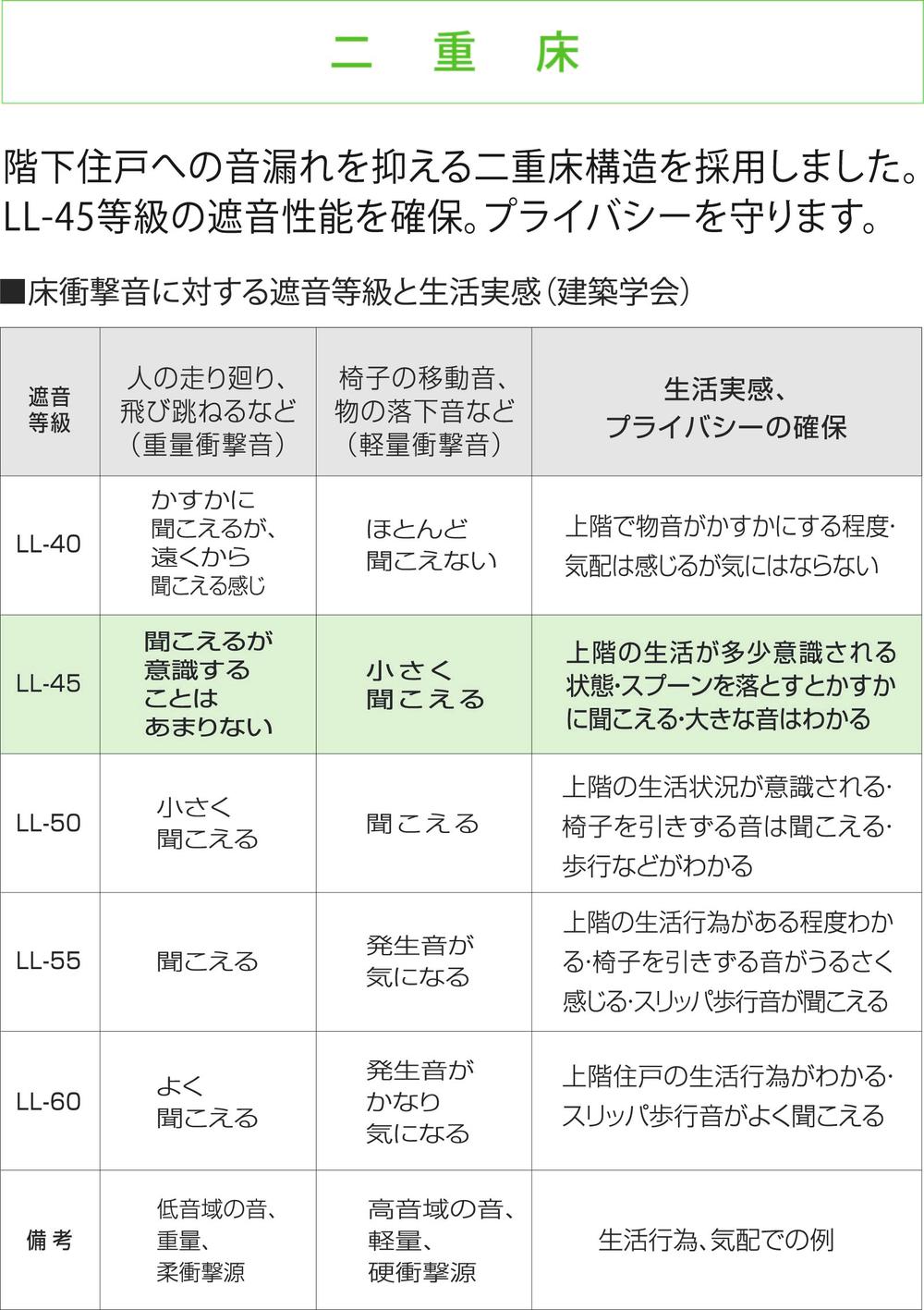 It has adopted a double-floor structure that pushed the sound leakage to the downstairs dwelling unit.
階下住戸への音もれをおされる二重床構造を採用しました。
Other Equipmentその他設備 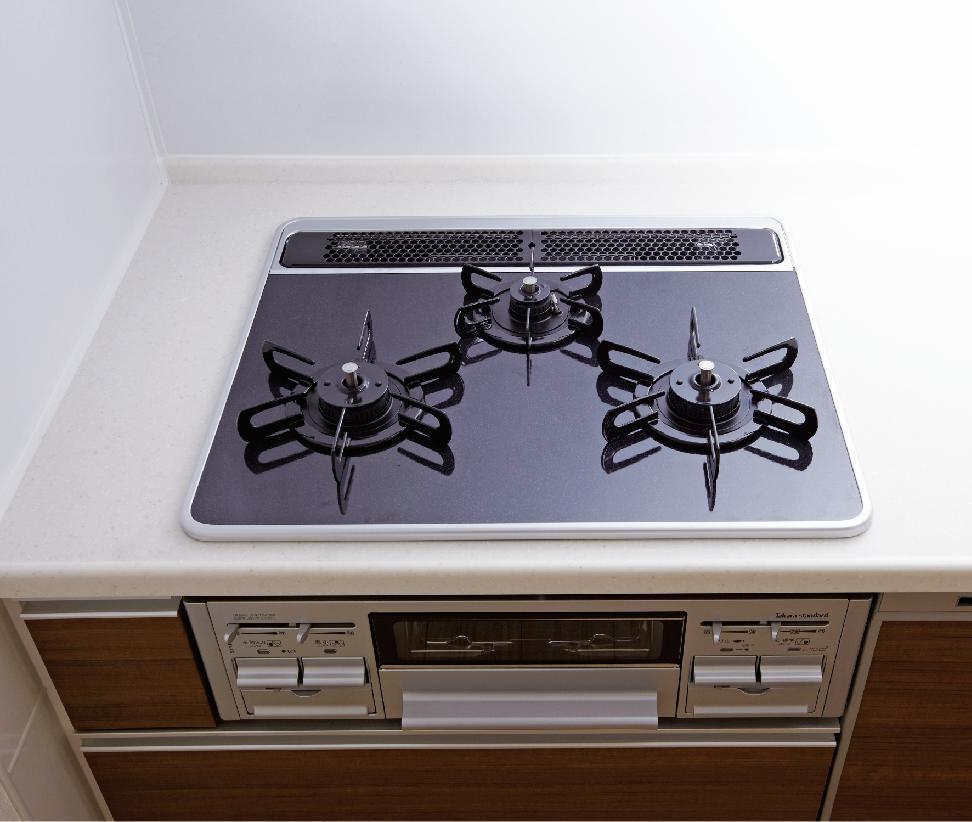 Glass top cleaning get used to clean your anytime a comfortable three-necked gas stove.
お掃除が楽でいつでもきれいにお使いになれるガラストップ三ツ口ガスコンロ。
Park公園 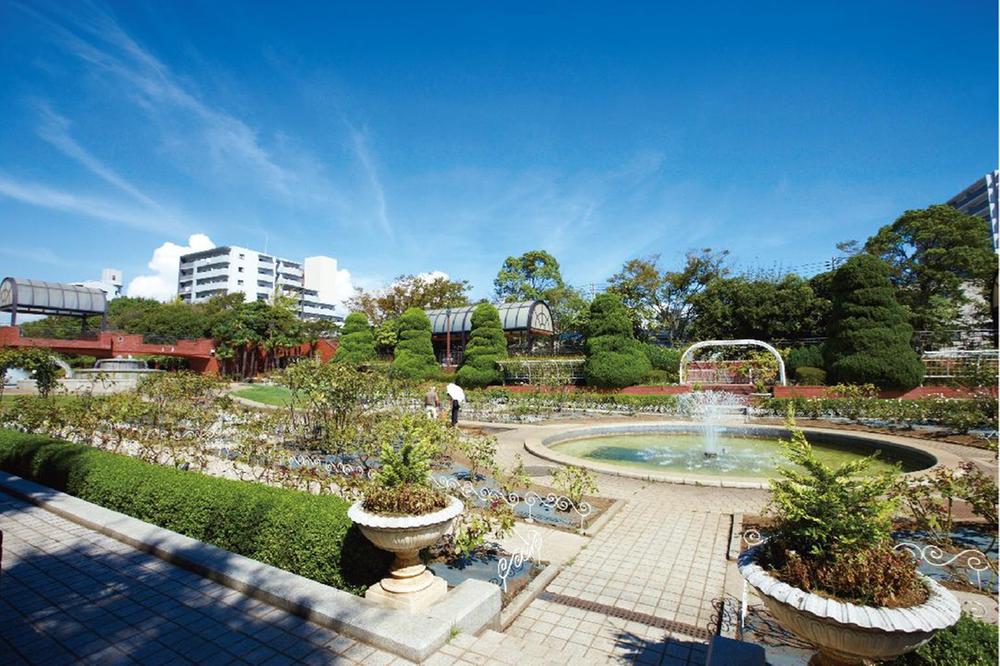 Construction housing performance with evaluation / Design house performance with evaluation / Corresponding to the flat-35S / Year Available / 2 along the line more accessible / Energy-saving water heaters / Super close / Within 2km to the sea / System kitchen / Bathroom Dryer / All room storage / A quiet residential area / Around traffic fewer / 24 hours garbage disposal Allowed / Washbasin with shower / Security enhancement / Barrier-free / Plane parking / Double-glazing / Bicycle-parking space / Elevator / High speed Internet correspondence / Warm water washing toilet seat / TV monitor interphone / Leafy residential area / Ventilation good / All living room flooring / water filter / Pets Negotiable / BS ・ CS ・ CATV / Maintained sidewalk / Delivery Box / Bike shelter
建設住宅性能評価付 / 設計住宅性能評価付 / フラット35Sに対応 / 年内入居可 / 2沿線以上利用可 / 省エネ給湯器 / スーパーが近い / 海まで2km以内 / システムキッチン / 浴室乾燥機 / 全居室収納 / 閑静な住宅地 / 周辺交通量少なめ / 24時間ゴミ出し可 / シャワー付洗面台 / セキュリティ充実 / バリアフリー / 平面駐車場 / 複層ガラス / 駐輪場 / エレベーター / 高速ネット対応 / 温水洗浄便座 / TVモニタ付インターホン / 緑豊かな住宅地 / 通風良好 / 全居室フローリング / 浄水器 / ペット相談 / BS・CS・CATV / 整備された歩道 / 宅配ボックス / バイク置場
Location
| 




















