Investing in Japanese real estate
42,900,000 yen ~ 48,800,000 yen, 3LDK, 74.11 sq m ・ 74.56 sq m
New Apartments » Kanto » Tokyo » Fuchu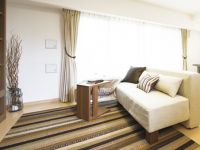 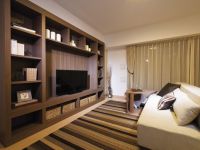
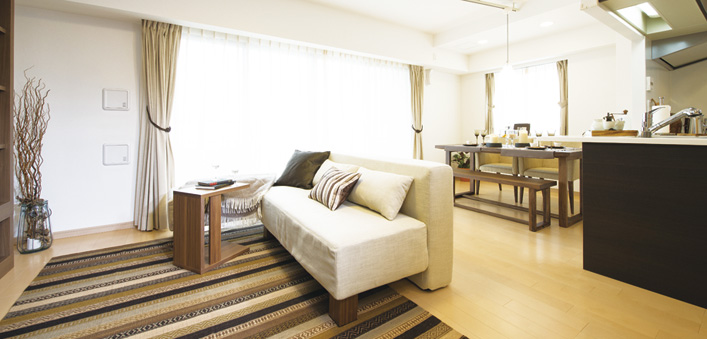 Premium model room of living ・ Dining (A type) 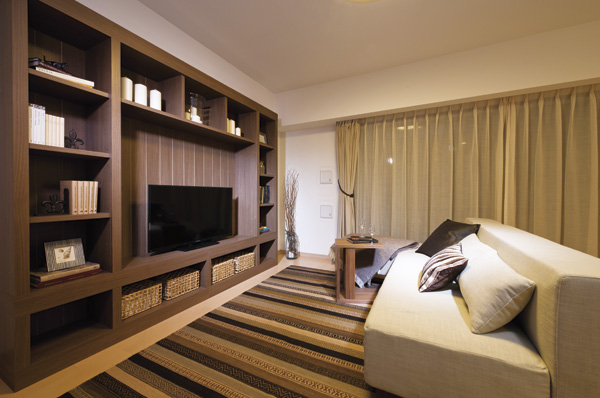 Spacious and welcoming living room (A type) 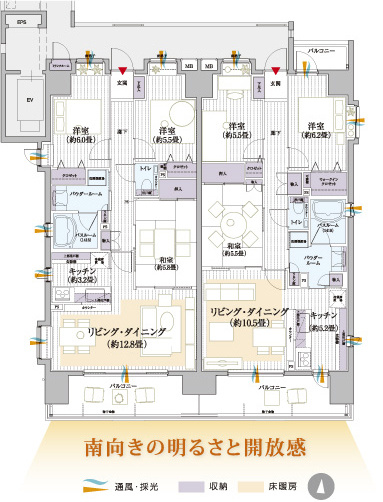 (Left) A type 3LDK footprint / 74.56 sq m balcony area / 10.98 sq m (right) B type 3LDK footprint / 74.11 sq m balcony area / 13.89 sq m 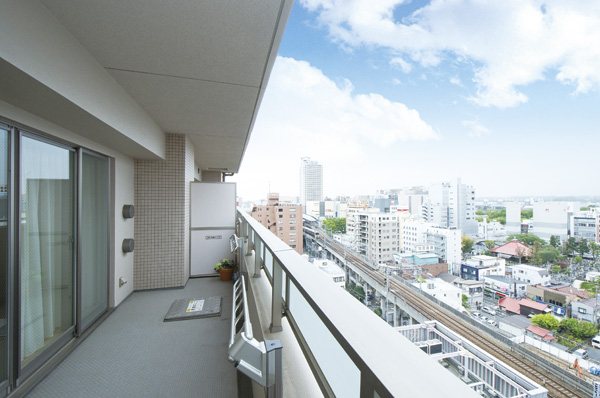 Balcony (A type ・ April 2013 shooting) 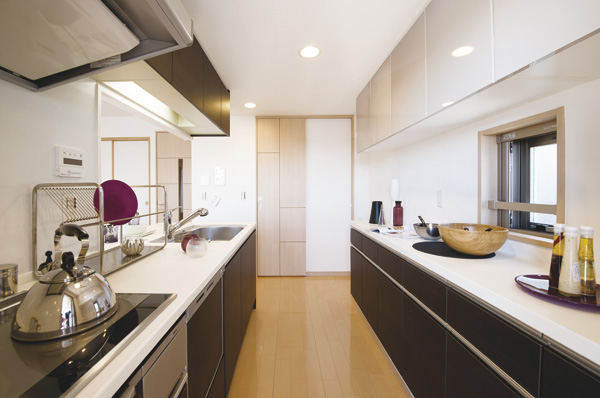 Large cupboard standard equipped with kitchen (B type) 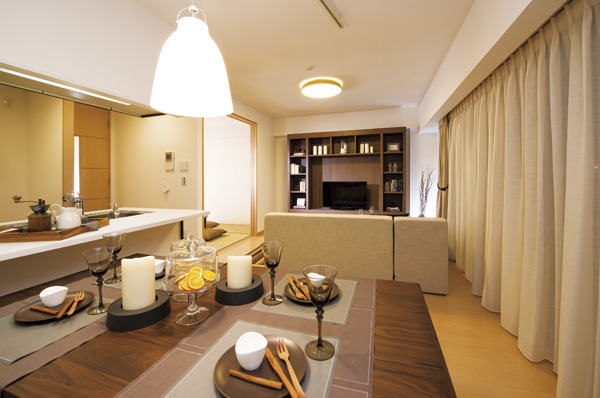 living ・ Dining is adjacent to the Japanese-style room (A type) 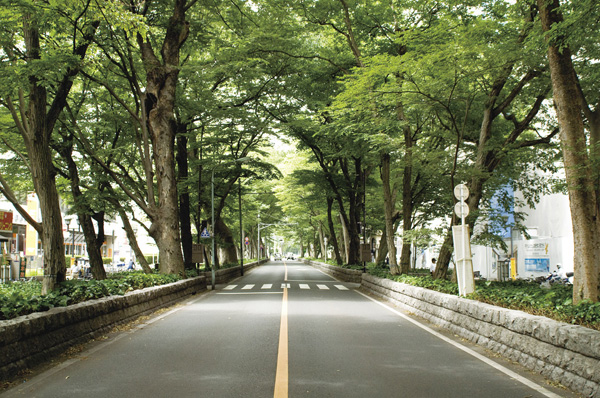 The approach of the major powers soul shrine ・ Zelkova tree-lined (about 190m, A 3-minute walk) 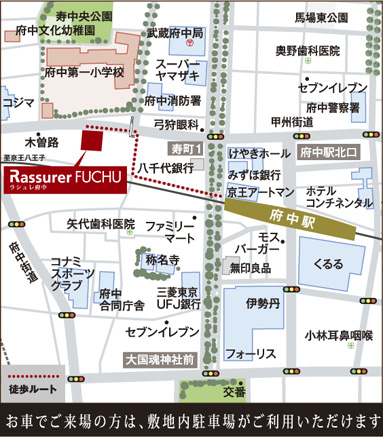 Local guide map 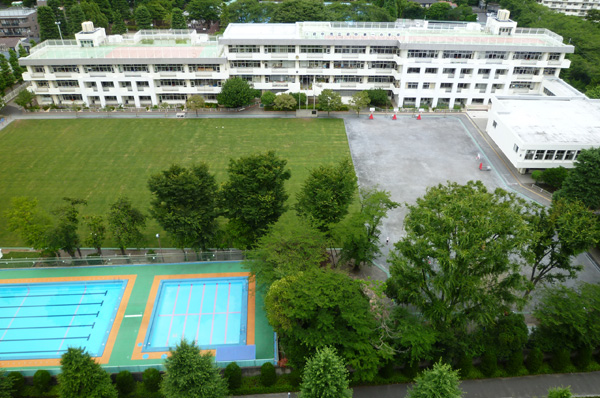 Municipal Fuchu first elementary school (about 120m, A 2-minute walk) 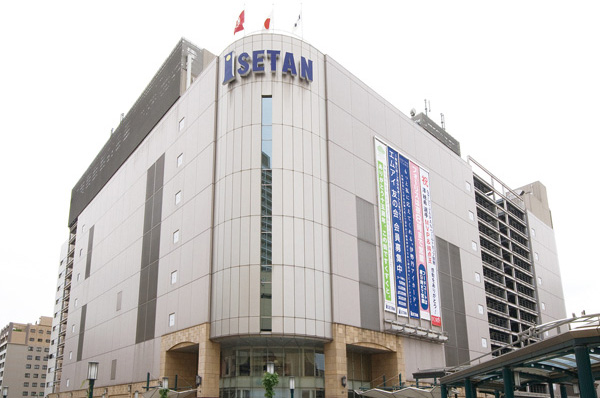 Fuchu store Isetan (about 440m, 6-minute walk) 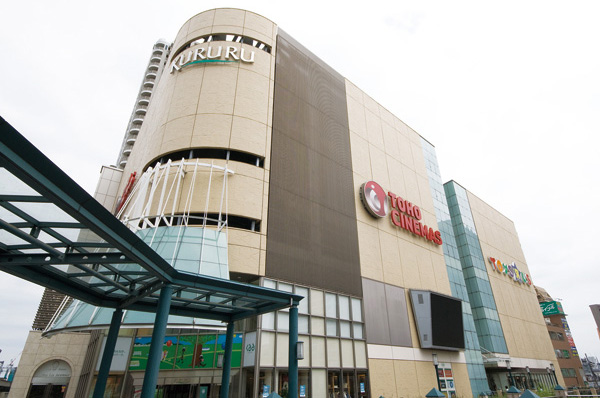 Pivot (about 430m, 6-minute walk) 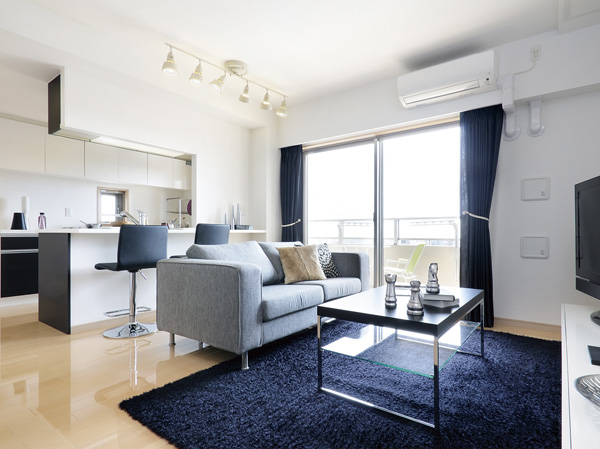 Bright, south-facing, Carefree living ・ dining 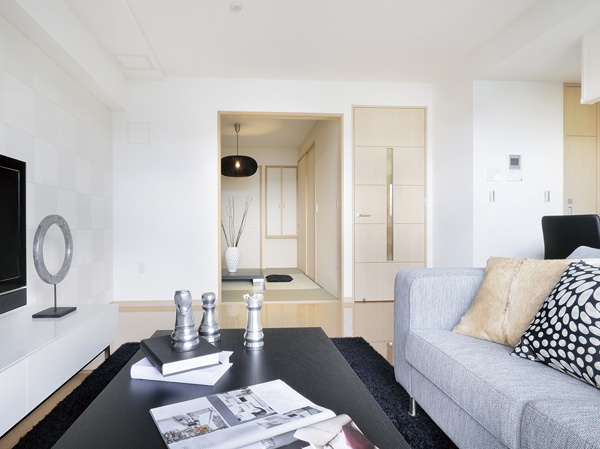 living ・ Set up a Japanese-style room adjacent to the dining 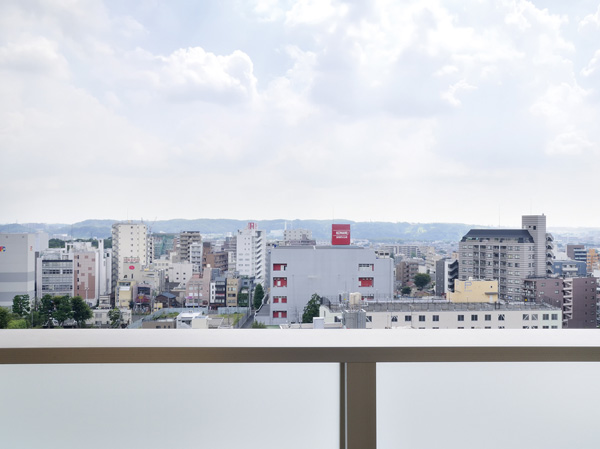 13th floor, View from the south side of the balcony (August 2012 shooting) 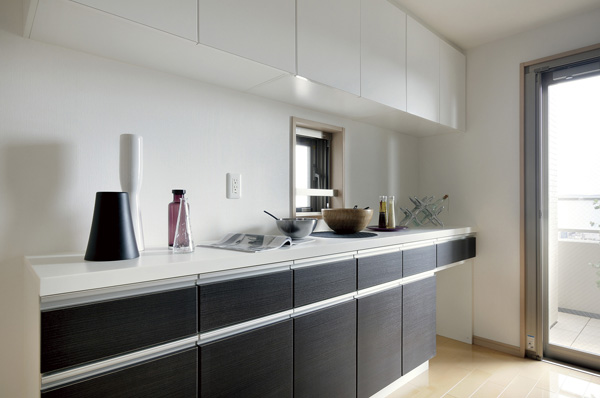 Six consecutive top shelf cupboard, Standard equipped with a large cupboard in the lower 5 series 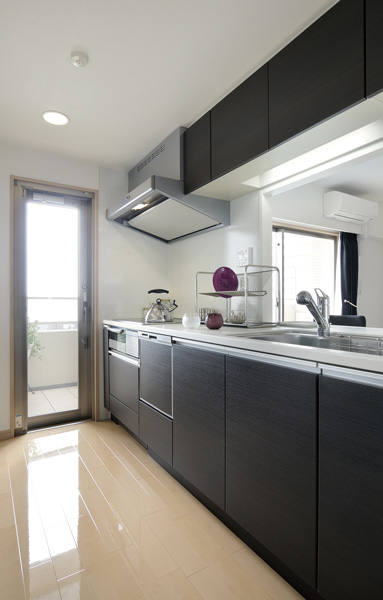 Kitchen with a back door to be out on the balcony 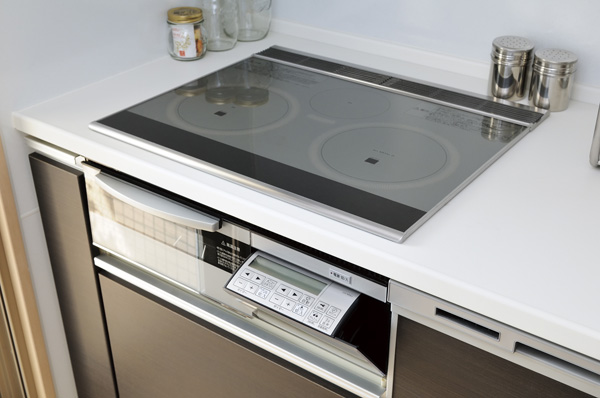 3-necked of IH cooking heater 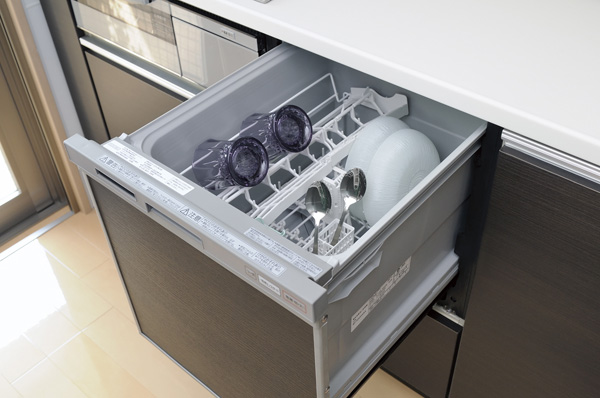 Built-in dishwasher 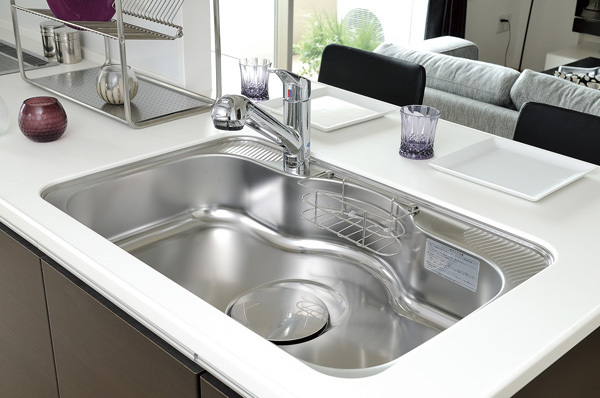 Large sink low-noise type. Also equipped with a faucet integrated water purifier 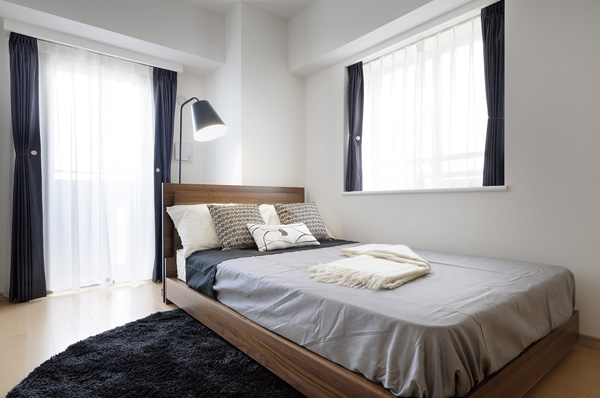 Balcony and bay window, The two sides there is the opening bright Western-style (1) 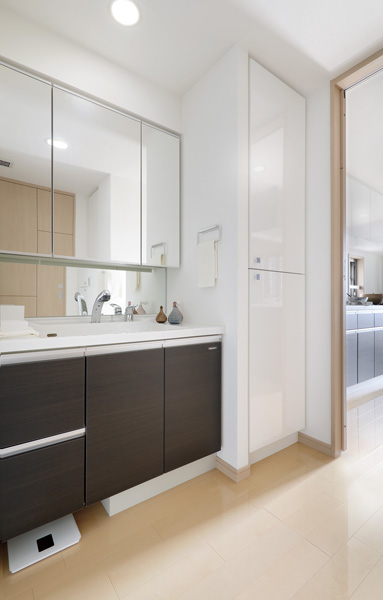 Flow line is also good powder room from the kitchen 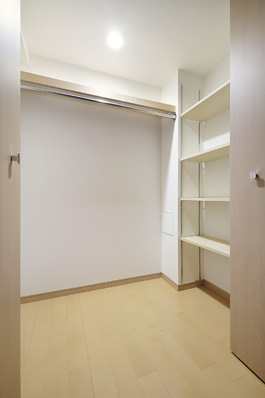 Walk-in closet that can store plenty 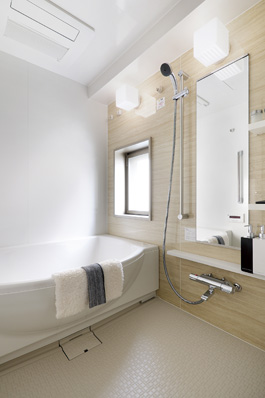 Also there is a window ventilation easy bathroom 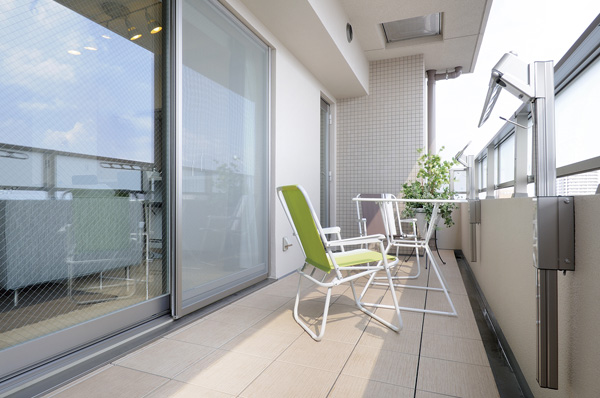 Directions to the site (a word from the person in charge) 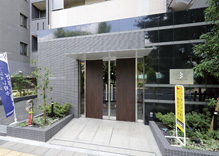 In <Rashure Fuchu>, We published a building in the model room at the local. If you get your coming from "Fuchu" station walk 4 minutes, Out to Zelkova tree-lined street, Please proceed to the north. And turn the "one-chome Kotobukimachi" intersection to the left, Soon local. But before the Fuchu first elementary school in the eye. When coming by car, On-site parking is available. We look forward to seeing you everyone. Kitchen![Kitchen. [3-necked IH heater] 3-necked that such pot of boiled and pans of stir-fry can also dishes on the fly adopted (1-neck all-metal) IH heater. (Same specifications all listed facilities photos)](/images/tokyo/fuchu/c1ae31e01.jpg) [3-necked IH heater] 3-necked that such pot of boiled and pans of stir-fry can also dishes on the fly adopted (1-neck all-metal) IH heater. (Same specifications all listed facilities photos) ![Kitchen. [Dishwasher] Your family worth of dishes and tableware, A built-in dishwasher that can wash well as pot to all households were installed in the standard.](/images/tokyo/fuchu/c1ae31e02.jpg) [Dishwasher] Your family worth of dishes and tableware, A built-in dishwasher that can wash well as pot to all households were installed in the standard. ![Kitchen. [Upper cupboard (soft-close)] Such as lunch boxes and Tapper were installed top cupboard, which is housed clean. Safe with earthquake-resistant latch to shake of an earthquake. Soft-close specification to prevent noise when the door is closed.](/images/tokyo/fuchu/c1ae31e03.jpg) [Upper cupboard (soft-close)] Such as lunch boxes and Tapper were installed top cupboard, which is housed clean. Safe with earthquake-resistant latch to shake of an earthquake. Soft-close specification to prevent noise when the door is closed. ![Kitchen. [Slide storage (soft-close)] Also it fits comfortably cookware, such as large pots and pans, Depth boasts of a two-stage slide storage. Soft-close specification (under the sink is the door) to prevent noise when the drawer is closed.](/images/tokyo/fuchu/c1ae31e04.jpg) [Slide storage (soft-close)] Also it fits comfortably cookware, such as large pots and pans, Depth boasts of a two-stage slide storage. Soft-close specification (under the sink is the door) to prevent noise when the drawer is closed. ![Kitchen. [Low noise sink] Sink that can be washed to clean the cleanup and cooking utensils of crockery, It was to cherish the functionality.](/images/tokyo/fuchu/c1ae31e05.jpg) [Low noise sink] Sink that can be washed to clean the cleanup and cooking utensils of crockery, It was to cherish the functionality. ![Kitchen. [Slide rack] Adopt a convenient slide-out rack for storage of spices and oils. It is taken out easily functional.](/images/tokyo/fuchu/c1ae31e06.jpg) [Slide rack] Adopt a convenient slide-out rack for storage of spices and oils. It is taken out easily functional. Bathing-wash room![Bathing-wash room. [A type ・ Bathroom Rendering] Always refresh the mood in the bathroom of the room.](/images/tokyo/fuchu/c1ae31e07.jpg) [A type ・ Bathroom Rendering] Always refresh the mood in the bathroom of the room. ![Bathing-wash room. [Thermo Floor] Thermo floor to reduce the cold you feel when you enter the bathroom. Adopt a mosaic pattern on the surface shape. (Conceptual diagram)](/images/tokyo/fuchu/c1ae31e08.jpg) [Thermo Floor] Thermo floor to reduce the cold you feel when you enter the bathroom. Adopt a mosaic pattern on the surface shape. (Conceptual diagram) ![Bathing-wash room. [Bathroom ventilation dryer & remote control] Laundry Hoseru bathroom ventilation dryer in the bathroom. It was also equipped with operable remote control at the touch of a button.](/images/tokyo/fuchu/c1ae31e09.jpg) [Bathroom ventilation dryer & remote control] Laundry Hoseru bathroom ventilation dryer in the bathroom. It was also equipped with operable remote control at the touch of a button. ![Bathing-wash room. [Bathroom sound system installed] Connect the music player in the kitchen remote control ・ You can listen to music from the bathroom remote control when you play. Bathing water-covered and Reheating of is easy at the touch of a button. (analog)](/images/tokyo/fuchu/c1ae31e10.jpg) [Bathroom sound system installed] Connect the music player in the kitchen remote control ・ You can listen to music from the bathroom remote control when you play. Bathing water-covered and Reheating of is easy at the touch of a button. (analog) ![Bathing-wash room. [Kururin poi drainage port] By generating a "vortex" in the remaining water in the bathtub, You beautiful summary of the hair and dust by the effect of the vortex.](/images/tokyo/fuchu/c1ae31e11.jpg) [Kururin poi drainage port] By generating a "vortex" in the remaining water in the bathtub, You beautiful summary of the hair and dust by the effect of the vortex. ![Bathing-wash room. [With a wash-basin counter] Simple design is also high, It will produce the toilet space in modern.](/images/tokyo/fuchu/c1ae31e12.jpg) [With a wash-basin counter] Simple design is also high, It will produce the toilet space in modern. Interior![Interior. [A type ・ Living-dining] From the south side of the living-dining room to the pleasant sunshine and wind. View is also proud.](/images/tokyo/fuchu/c1ae31e13.jpg) [A type ・ Living-dining] From the south side of the living-dining room to the pleasant sunshine and wind. View is also proud. ![Interior. [B type ・ Living-dining] Living the "BoConcept" was coordinated ・ Dining is eliminating the unnecessary, Express a strong personality in a simple pattern. Elegantly daily casual relaxation, And Luxury, Time will also produce a beautiful interior timeless until.](/images/tokyo/fuchu/c1ae31e14.jpg) [B type ・ Living-dining] Living the "BoConcept" was coordinated ・ Dining is eliminating the unnecessary, Express a strong personality in a simple pattern. Elegantly daily casual relaxation, And Luxury, Time will also produce a beautiful interior timeless until. Other![Other. [Entrance handle] The elderly were also adopted the small children also easy to open a push-pull type. Also it has excellent simple in design.](/images/tokyo/fuchu/c1ae31e15.jpg) [Entrance handle] The elderly were also adopted the small children also easy to open a push-pull type. Also it has excellent simple in design. ![Other. [Coat hook] Offer a coat hook that definitive the remains wet jacket hung on the entrance side. It will also come in handy as a place to put a guest our coat.](/images/tokyo/fuchu/c1ae31e16.jpg) [Coat hook] Offer a coat hook that definitive the remains wet jacket hung on the entrance side. It will also come in handy as a place to put a guest our coat. ![Other. [Lead hook] It established a lead hook to the right by the front door. Walk before, When reminded of the things left behind, It is a useful specification that definitive connects the pet.](/images/tokyo/fuchu/c1ae31e17.jpg) [Lead hook] It established a lead hook to the right by the front door. Walk before, When reminded of the things left behind, It is a useful specification that definitive connects the pet. ![Other. [Multi-layer glass (soundproof sash)] Two-ply sheet glass in the opening, Employing a multilayer glass having a layer of dry air during. Thermal insulation properties ・ Excellent energy saving, There are also anti-condensation effect.](/images/tokyo/fuchu/c1ae31e18.jpg) [Multi-layer glass (soundproof sash)] Two-ply sheet glass in the opening, Employing a multilayer glass having a layer of dry air during. Thermal insulation properties ・ Excellent energy saving, There are also anti-condensation effect. ![Other. [Eco Jaws] It has adopted the next-generation hot-water supply system "Eco Jaws".](/images/tokyo/fuchu/c1ae31e19.gif) [Eco Jaws] It has adopted the next-generation hot-water supply system "Eco Jaws". ![Other. [TES hot water floor heating] Using the heat that has been made in the heat source equipment, By circulating hot water warm rooms adopt a "TES floor heating".](/images/tokyo/fuchu/c1ae31e20.gif) [TES hot water floor heating] Using the heat that has been made in the heat source equipment, By circulating hot water warm rooms adopt a "TES floor heating". Security![Security. [Easy operation of the non-contact key, Double security installed] Only holding the key, Unlock the entrance, Adopt the security key of advanced that you can remotely control the elevator. To prevent unauthorized intrusion by double guard that entrance and elevator is linked. (Same specifications all listed facilities photos)](/images/tokyo/fuchu/c1ae31f01.jpg) [Easy operation of the non-contact key, Double security installed] Only holding the key, Unlock the entrance, Adopt the security key of advanced that you can remotely control the elevator. To prevent unauthorized intrusion by double guard that entrance and elevator is linked. (Same specifications all listed facilities photos) ![Security. [Nearest floor stop operation with high voice sensor] A loud sound, such as crime prevention buzzer and scream, When high sound sensors disposed on the elevator box detects, Automatically stop to the nearest floor while an alarm, This opens the door. (Conceptual diagram)](/images/tokyo/fuchu/c1ae31f02.jpg) [Nearest floor stop operation with high voice sensor] A loud sound, such as crime prevention buzzer and scream, When high sound sensors disposed on the elevator box detects, Automatically stop to the nearest floor while an alarm, This opens the door. (Conceptual diagram) ![Security. [Common areas TV camera] Set up a TV camera to share part live it is to use. And at the same time to suppress the malicious mischief, It will also be the threat of to a suspicious person.](/images/tokyo/fuchu/c1ae31f03.jpg) [Common areas TV camera] Set up a TV camera to share part live it is to use. And at the same time to suppress the malicious mischief, It will also be the threat of to a suspicious person. ![Security. [Elevator in the security camera] You can monitor the status of the elevator box, such as monitoring room. Effective is the deterrence of crime and mischief in the elevator.](/images/tokyo/fuchu/c1ae31f04.jpg) [Elevator in the security camera] You can monitor the status of the elevator box, such as monitoring room. Effective is the deterrence of crime and mischief in the elevator. Features of the building![Features of the building. [appearance] They were subjected to some of the elegant and calm color, The ground in the new landscape of the city 15-story tower apartment.](/images/tokyo/fuchu/c1ae31f05.jpg) [appearance] They were subjected to some of the elegant and calm color, The ground in the new landscape of the city 15-story tower apartment. ![Features of the building. [entrance] To is the residence of the face entrance, Produce a calm by providing a planting on both sides.](/images/tokyo/fuchu/c1ae31f06.jpg) [entrance] To is the residence of the face entrance, Produce a calm by providing a planting on both sides. ![Features of the building. [Entrance hall] While directing the texture stately and dignified, Entrance Hall finished in soft atmosphere using indirect lighting.](/images/tokyo/fuchu/c1ae31f07.jpg) [Entrance hall] While directing the texture stately and dignified, Entrance Hall finished in soft atmosphere using indirect lighting. ![Features of the building. [Parenting de home education best housing] With respect to the recommended standard 50 item by Gakken next, This property was to clear the 48 items. ※ 1: Corporation smart examined ※ A type ※ Ltd. Gakken next recommended "Parenting de home education best housing plan" is, Property itself, furniture, The responsibility of the equipment such as home sales company, furniture ・ Contract equipment manufacturers, Ltd. Gakken next is, Sales and its design, Construction is not done. Also, Houses and the value of the equipment itself, Not a recommendation of the functionality and safety, That the child's head will be better, as well as, It does not guarantee an improvement in academic achievement.](/images/tokyo/fuchu/c1ae31f18.gif) [Parenting de home education best housing] With respect to the recommended standard 50 item by Gakken next, This property was to clear the 48 items. ※ 1: Corporation smart examined ※ A type ※ Ltd. Gakken next recommended "Parenting de home education best housing plan" is, Property itself, furniture, The responsibility of the equipment such as home sales company, furniture ・ Contract equipment manufacturers, Ltd. Gakken next is, Sales and its design, Construction is not done. Also, Houses and the value of the equipment itself, Not a recommendation of the functionality and safety, That the child's head will be better, as well as, It does not guarantee an improvement in academic achievement. ![Features of the building. [Gakken next recommended parenting de home education best housing] (1) mechanism of discipline and learning, (2) educational environment for learning, (3) The wise parent-child communication, (4) reduction of housework and child-rearing. Enhance the educational power of home, Ability of children ・ In order to improve the academic achievement, Four roles what you want me to practice at home by all means ・ Elected by purpose, Facility meet its internal world under certain conditions ・ It recommended only houses with facilities.](/images/tokyo/fuchu/c1ae31f19.gif) [Gakken next recommended parenting de home education best housing] (1) mechanism of discipline and learning, (2) educational environment for learning, (3) The wise parent-child communication, (4) reduction of housework and child-rearing. Enhance the educational power of home, Ability of children ・ In order to improve the academic achievement, Four roles what you want me to practice at home by all means ・ Elected by purpose, Facility meet its internal world under certain conditions ・ It recommended only houses with facilities. Building structure![Building structure. [Double reinforcement ・ Double zigzag reinforcement] When assembling a rebar of the wall surface in a grid pattern, The main part, if necessary Haisuji to double. Compared to a single reinforcement, Along with the structural strength is enhanced, Durability since the wall thickness is increased was also strengthened.](/images/tokyo/fuchu/c1ae31f12.jpg) [Double reinforcement ・ Double zigzag reinforcement] When assembling a rebar of the wall surface in a grid pattern, The main part, if necessary Haisuji to double. Compared to a single reinforcement, Along with the structural strength is enhanced, Durability since the wall thickness is increased was also strengthened. ![Building structure. [Pillar welding closed girdle muscular (except for some)] Welding closed girdle muscular pillars and is, Says a strip of rebar that was welded in advance at the factory the joint. These bands muscle, High ability to constrain the concrete, Excellent tenacity at the time of the earthquake than the usual band muscle. (Conceptual diagram)](/images/tokyo/fuchu/c1ae31f13.jpg) [Pillar welding closed girdle muscular (except for some)] Welding closed girdle muscular pillars and is, Says a strip of rebar that was welded in advance at the factory the joint. These bands muscle, High ability to constrain the concrete, Excellent tenacity at the time of the earthquake than the usual band muscle. (Conceptual diagram) ![Building structure. [Double floor ・ Double ceiling] On the floor employs a double floor structure that provided a buffer space between the floor and the floor slab. In addition to the structure to support the flooring in the supporting leg with a cushion rubber across the air layer, Concrete thickness of the floor slab is secure about 200mm.](/images/tokyo/fuchu/c1ae31f14.gif) [Double floor ・ Double ceiling] On the floor employs a double floor structure that provided a buffer space between the floor and the floor slab. In addition to the structure to support the flooring in the supporting leg with a cushion rubber across the air layer, Concrete thickness of the floor slab is secure about 200mm. ![Building structure. [Concrete head thickness] In order to maintain the durability of the structure of the apartment, Ensuring the thickness of the concrete covering the surface of the reinforcing bar (the head) with an appropriate thickness has been to be effective.](/images/tokyo/fuchu/c1ae31f17.gif) [Concrete head thickness] In order to maintain the durability of the structure of the apartment, Ensuring the thickness of the concrete covering the surface of the reinforcing bar (the head) with an appropriate thickness has been to be effective. ![Building structure. [outer wall] Construction insulation and plasterboard on the interior side of the concrete. The appearance is tiled and blowing tile. (Conceptual diagram)](/images/tokyo/fuchu/c1ae31f15.gif) [outer wall] Construction insulation and plasterboard on the interior side of the concrete. The appearance is tiled and blowing tile. (Conceptual diagram) ![Building structure. ["Housing Performance Evaluation Report" all households already acquired apartment] To housing performance evaluation may "construction house performance evaluation" and "design house performance evaluation". By the two performance evaluation, It is possible to know the basic performance of the entire apartment on objective, Also check strictly to the point where third party evaluation organization registered in the country can not see the apartment. ※ For more information see "Housing term large Dictionary"](/images/tokyo/fuchu/c1ae31f16.gif) ["Housing Performance Evaluation Report" all households already acquired apartment] To housing performance evaluation may "construction house performance evaluation" and "design house performance evaluation". By the two performance evaluation, It is possible to know the basic performance of the entire apartment on objective, Also check strictly to the point where third party evaluation organization registered in the country can not see the apartment. ※ For more information see "Housing term large Dictionary" Other![Other. [Pet foot washing place] Set up a pet care corner Tachiyoreru after the walk. When returning to the room, To keep the health of the apartment within the living space.](/images/tokyo/fuchu/c1ae31f10.jpg) [Pet foot washing place] Set up a pet care corner Tachiyoreru after the walk. When returning to the room, To keep the health of the apartment within the living space. ![Other. [Pet faucet] Several times of shampoo to be outdoors in the pet of the month. Equipped with pet faucet single lever. (Water supply only)](/images/tokyo/fuchu/c1ae31f09.jpg) [Pet faucet] Several times of shampoo to be outdoors in the pet of the month. Equipped with pet faucet single lever. (Water supply only) ![Other. [Pets for hand shower] Less water wings, It employs a diffusion difficult hand shower around. Also firmly washed off at the pet shampoo.](/images/tokyo/fuchu/c1ae31f08.jpg) [Pets for hand shower] Less water wings, It employs a diffusion difficult hand shower around. Also firmly washed off at the pet shampoo. Floor: 3LDK, occupied area: 74.56 sq m, Price: 43,090,000 yen, now on sale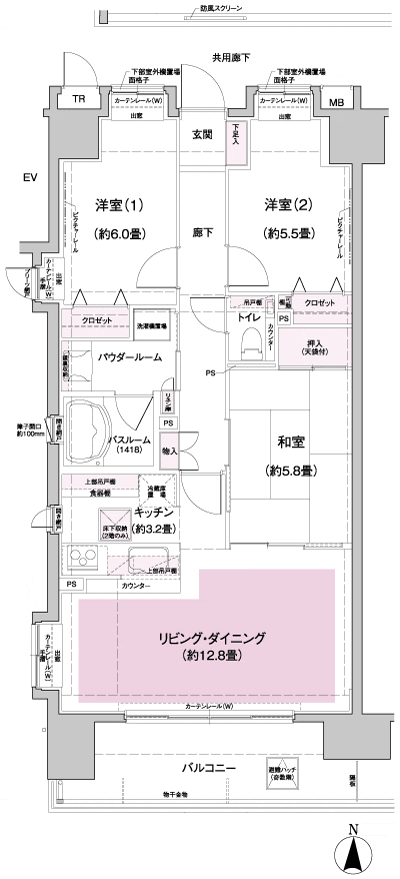 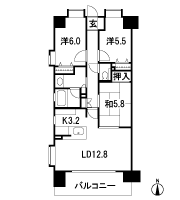 Floor: 3LDK + WIC, the occupied area: 74.11 sq m, Price: 48,400,000 yen, now on sale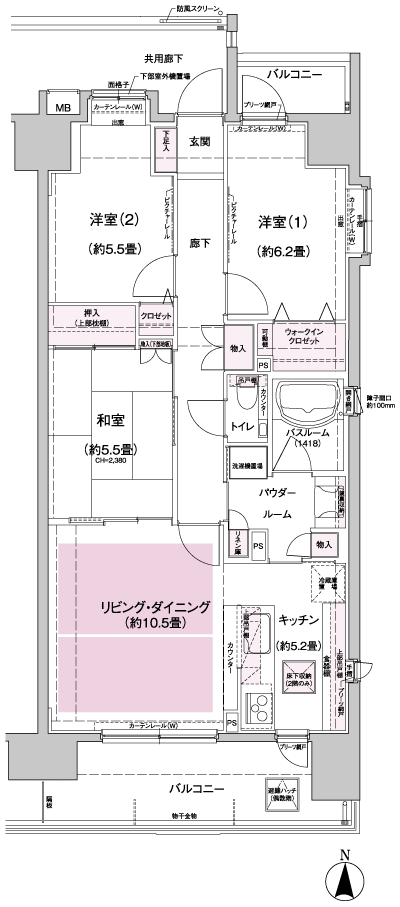 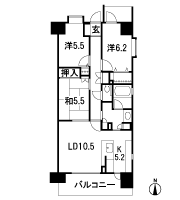 Surrounding environment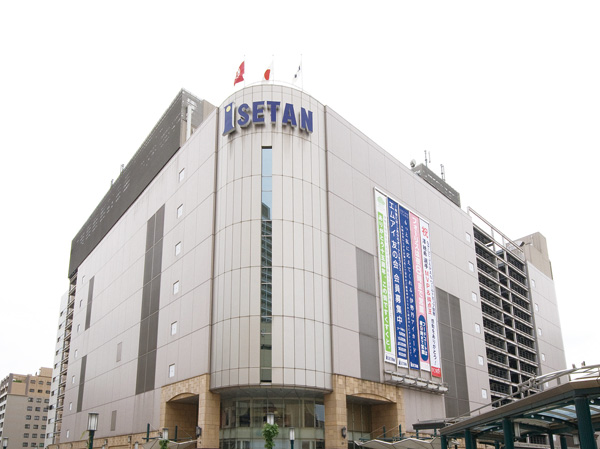 Fuchu store Isetan (about 440m, 6-minute walk) 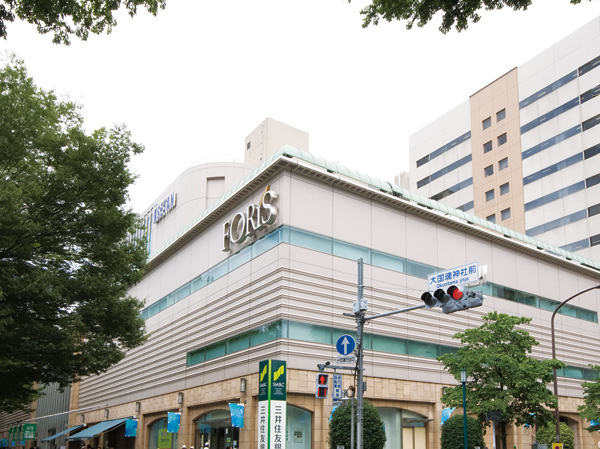 Forisu (about 420m, 6-minute walk) 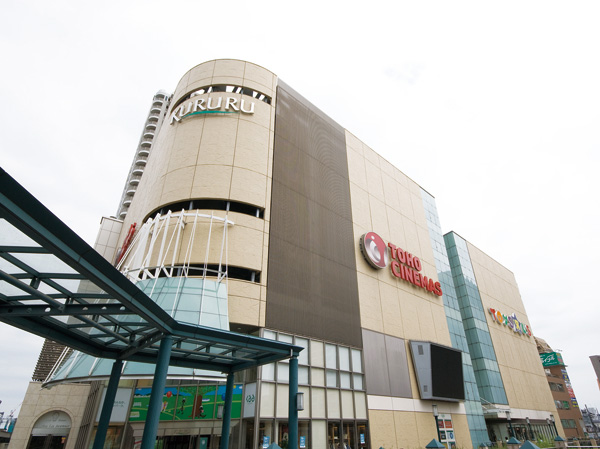 Pivot (about 430m, 6-minute walk) 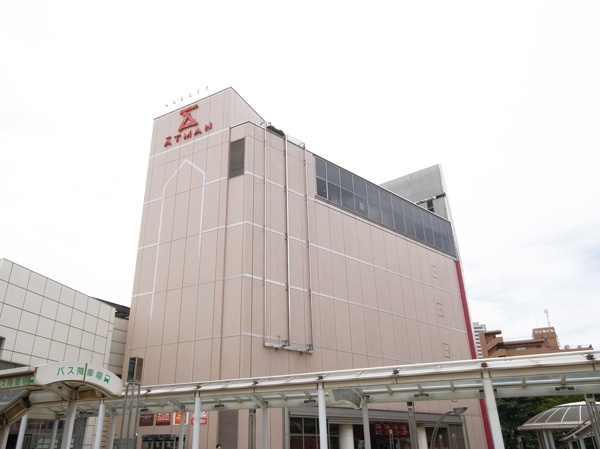 Keio Fuchu Shopping Center (about 310m, 4-minute walk) 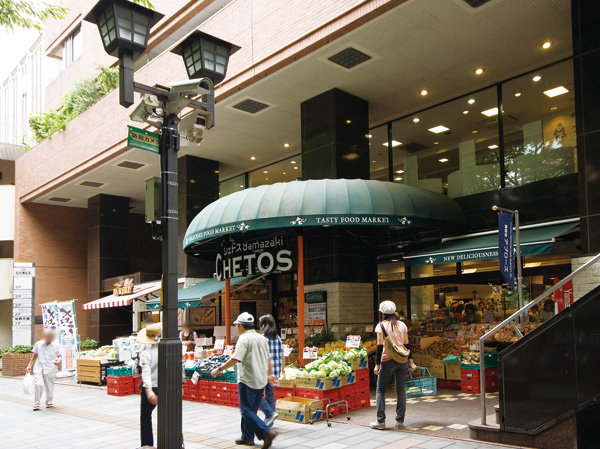 Chez toss Yamazaki Fuchu store (about 260m, 4-minute walk) 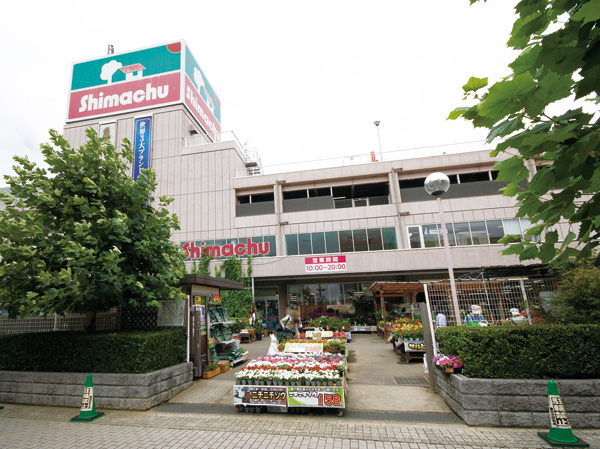 Shimachu Co., Ltd. Fuchu store (about 540m, 7-minute walk) 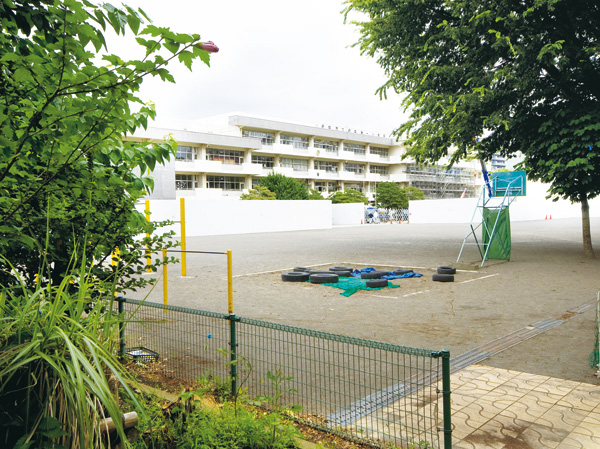 Municipal Fuchu first elementary school (about 120m, A 2-minute walk) 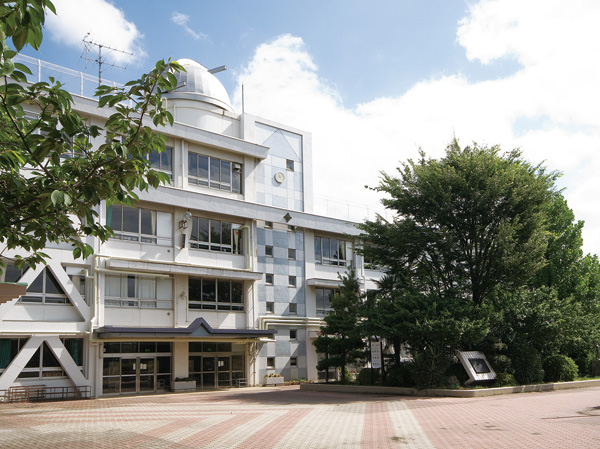 Municipal Fuchu first junior high school (about 1000m, Walk 13 minutes) 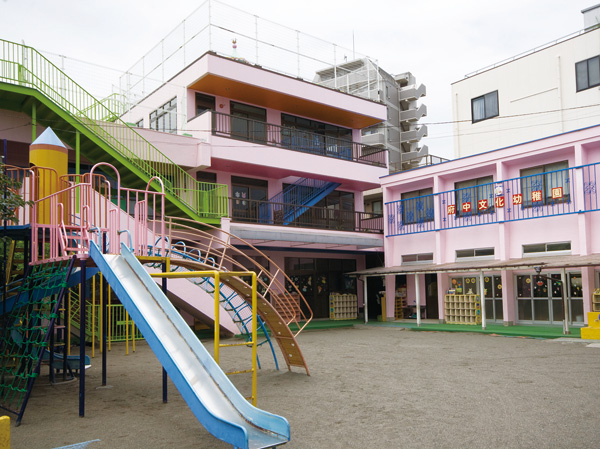 Private Fuchu culture kindergarten (about 350m, A 5-minute walk) 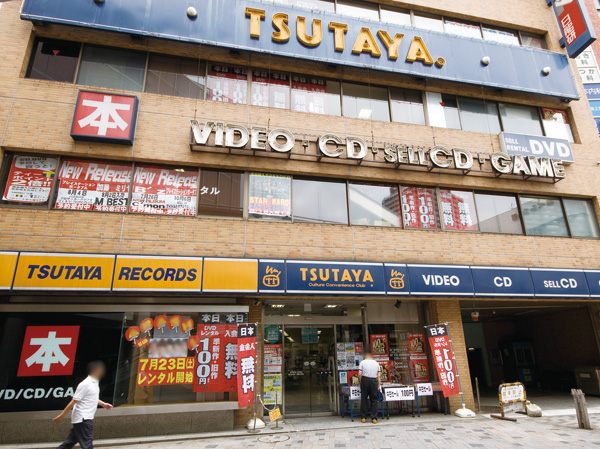 TSUTAYA Fuchu store (about 260m, 4-minute walk) 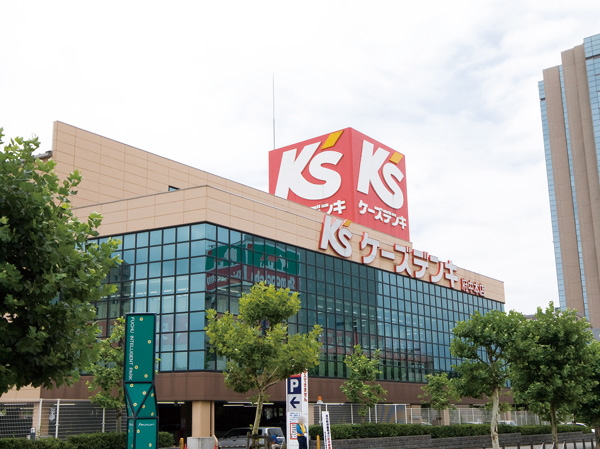 K's Denki fuchu hommachi shop (about 390m, A 5-minute walk) 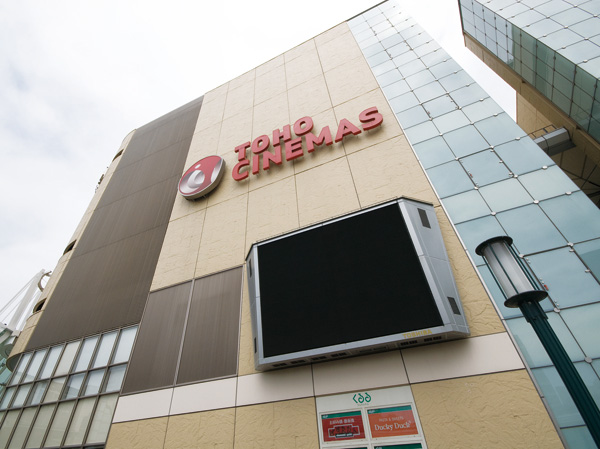 TOHO Cinemas Fuchu (about 430m, 6-minute walk) 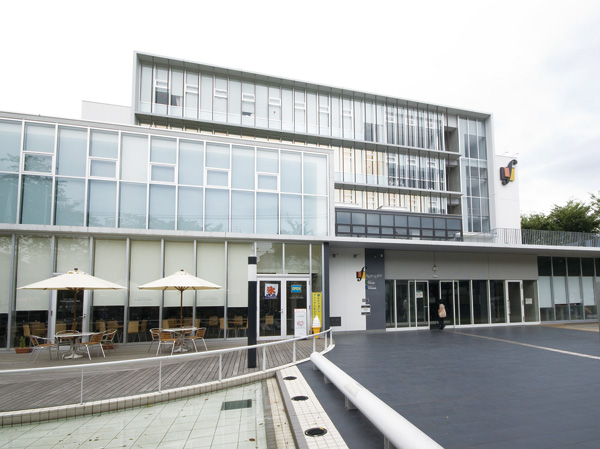 City Central Library (about 900m, A 12-minute walk) 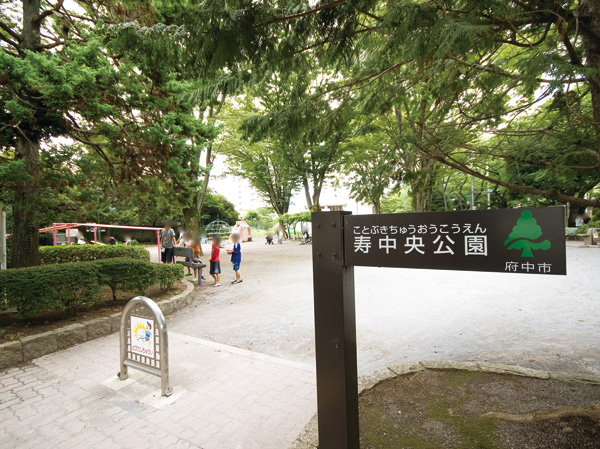 Central Park Kotobuki (about 380m, A 5-minute walk) 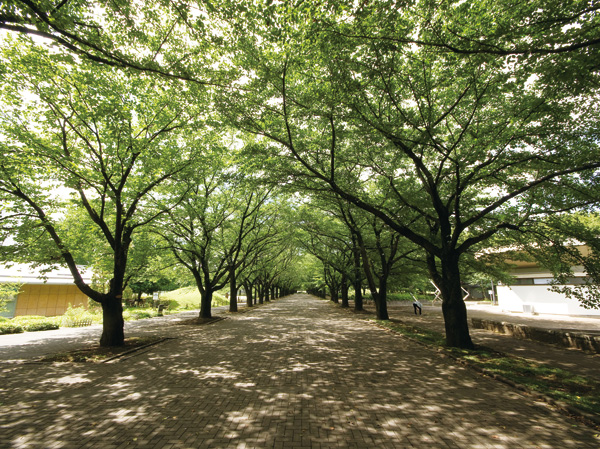 Tokyo Metropolitan Fuchu Forest Park (about 1450m, 19 minutes walk) Location | |||||||||||||||||||||||||||||||||||||||||||||||||||||||||||||||||||||||||||||||||||||||||||||||||||||||||