Investing in Japanese real estate
2015February
39,370,000 yen ~ 51,007,000 yen, 2LDK ~ 3LDK, 53.69 sq m ~ 75.89 sq m
New Apartments » Kanto » Tokyo » Fuchu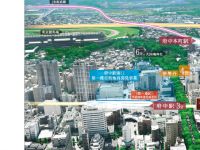 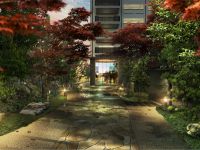
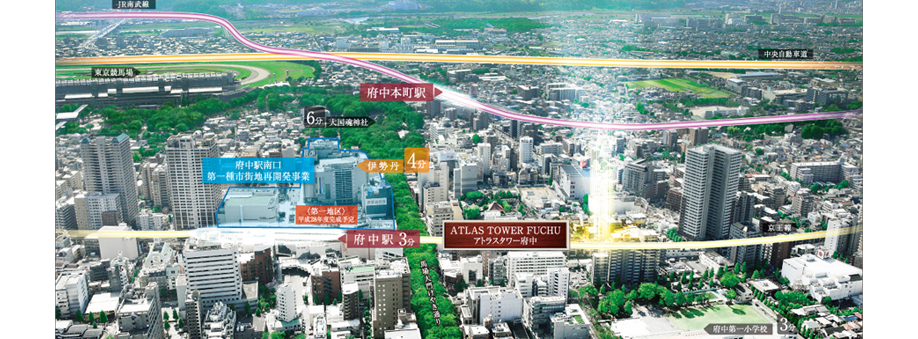 local ・ And subjected to a CG processing on aerial photographs taken around the aerial photo (2012.11, In fact a slightly different) ※ Fuchu south exit of the first kind urban redevelopment project ・ First District: (scheduled to be completed 2016 fiscal year), Second District ・ Third District: Completed 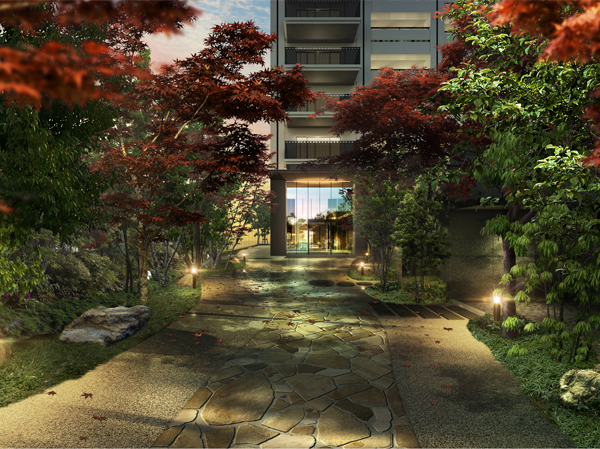 Entrance approach Rendering 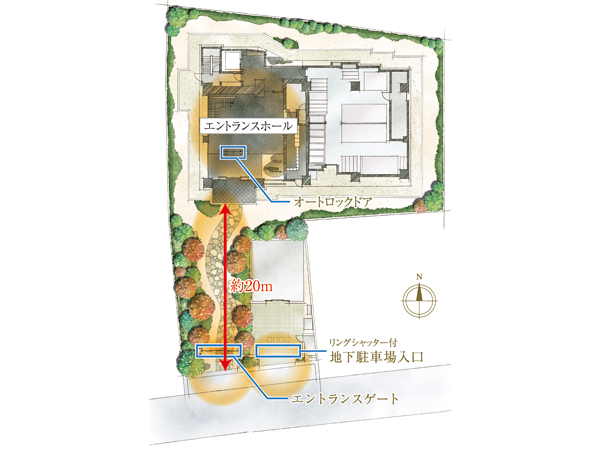 Site layout 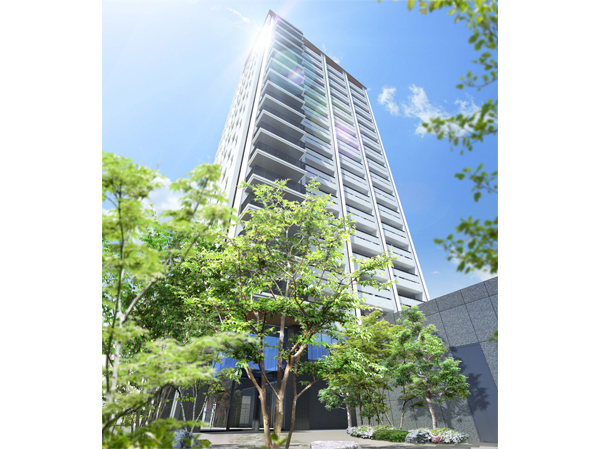 Exterior - Rendering 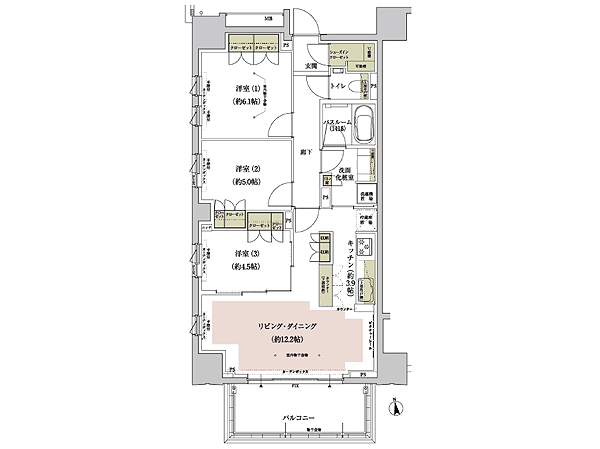 A type ・ 3LDK + shoes closet occupied area / 74.51 sq m balcony area / 9.76 sq m 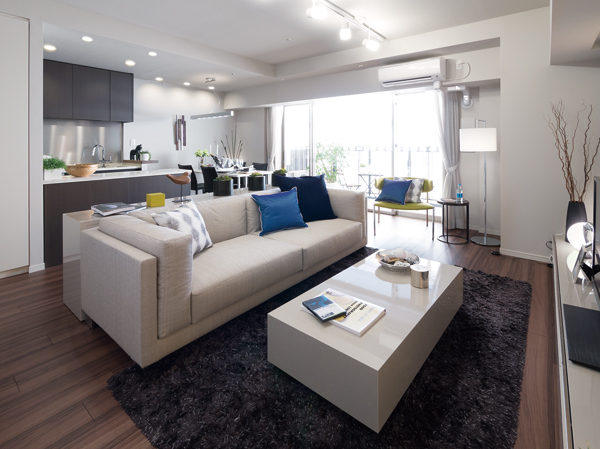 living ・ Dining is relaxed and about 16.3 tatami space. By Renmado sash of the large glass FIX, Adopted aggressively natural light, It is finished to the full sense of openness Room 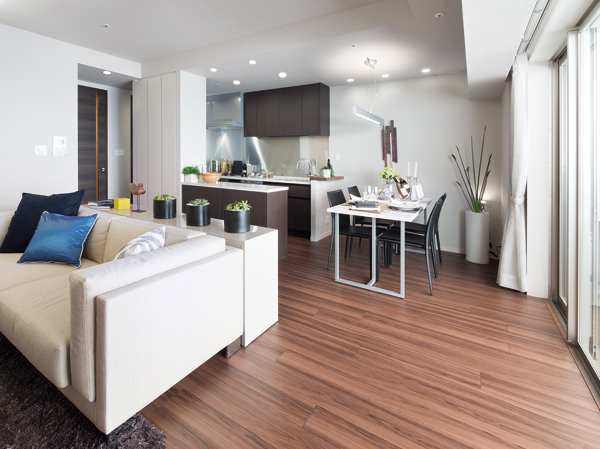 Kitchen with island counter is provided that housework efficiency is up. In the dining room, which is provided on the south side, I want to enjoy a meal while feeling plenty of sunshine 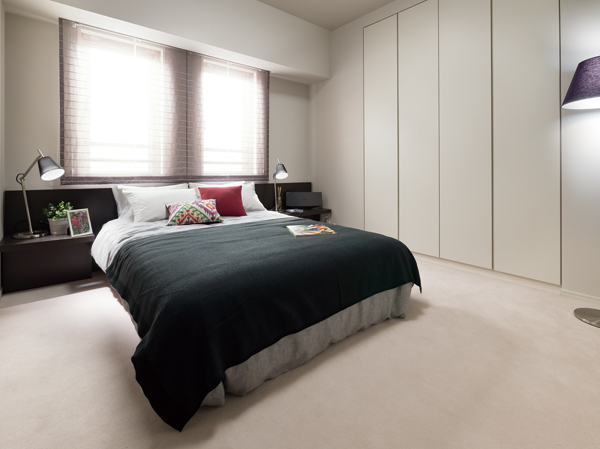 Western-style (1) lighting importance of twin sash specification. By easy twin closets to further organize, It can store plenty, It is possible to use the room and clean 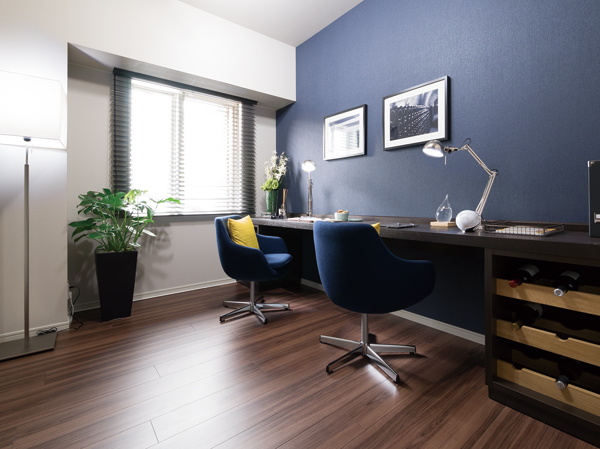 Western-style (2) is impressive accent cross of navy blue. In likely it can be also used as a work space or study space, It looks good even to try to enjoy the creative time 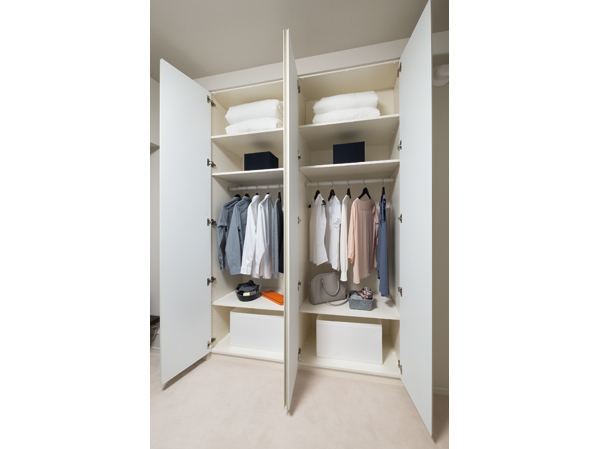 Western-style (1) in the installed twin closet. Or use one by one couple, For weekdays ・ Or divided into for the holiday, How to use it freely. Plenty of happy can be stored 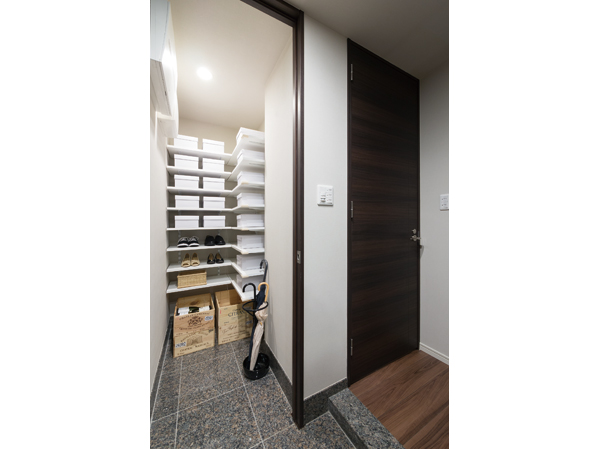 Shoes-in closet, which is provided to the entrance is placed a movable shelf, Not only shoes and umbrella, Golf bags and skis, Indoor keeping such as outdoor goods can also housed items that a little anxious 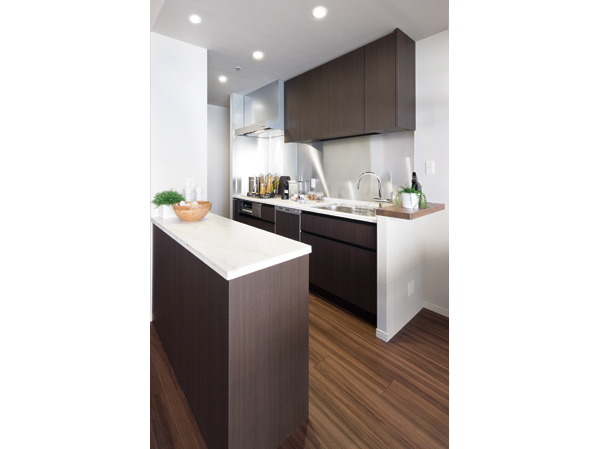 Kitchen was installed an island counter provided with a storage space at the bottom. Including the slide housed in the system in the kitchen, Provided also accommodated in the upper part, It can store plenty from cookware to tableware 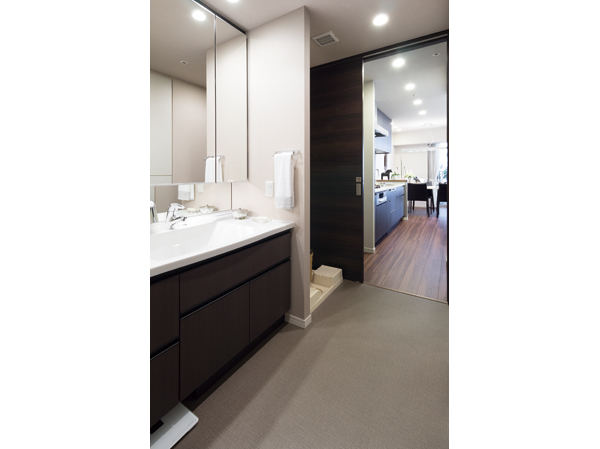 Wash room from the kitchen, One door to the bathroom, It is capable of moving in a straight line is. Because the flow line is also short, Efficiency up of housework. Or the laundry while cooking, It is also possible to watch the children are in the wash room, Easy only open one door of the kitchen 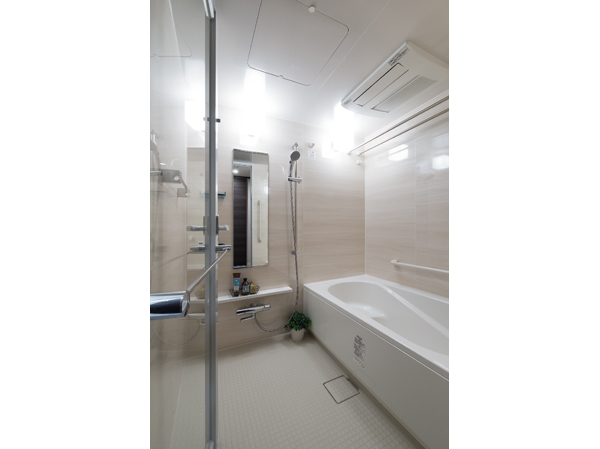 Directions to the model room (a word from the person in charge) 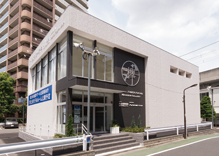 Mansion Gallery is located steps away past the construction site of a 3-minute walk from Keio "Fuchu" station south exit. Because there is not available in the private car park, Make the use of as much as possible public transport, Please your visit. Living![Living. [living ・ dining] Spacious living room full of wrapped in sunlight from the south airy ・ dining. Also abundant storage will create a room of living space. ※ All interior photos of the web is model room A type Select Plan (free of charge ・ Application deadline have) is that where the shooting.](/images/tokyo/fuchu/959e88e01.jpg) [living ・ dining] Spacious living room full of wrapped in sunlight from the south airy ・ dining. Also abundant storage will create a room of living space. ※ All interior photos of the web is model room A type Select Plan (free of charge ・ Application deadline have) is that where the shooting. 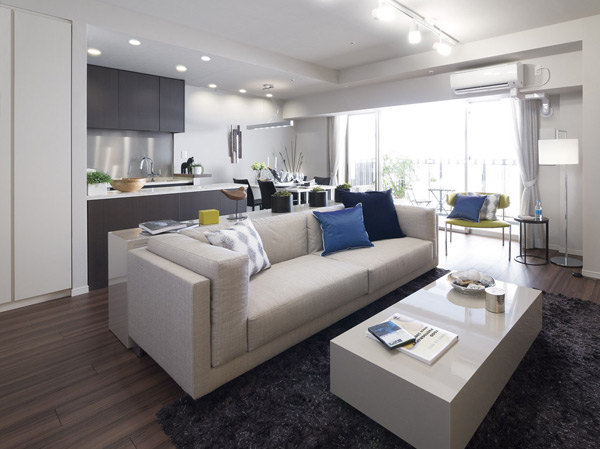 living ・ dining 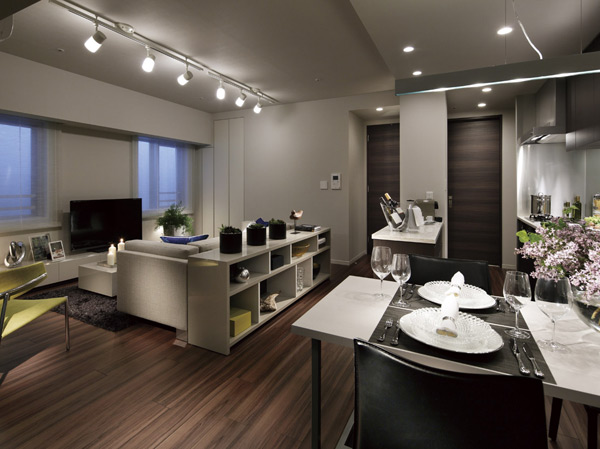 living ・ dining Kitchen![Kitchen. [kitchen] 3WAY kitchen in consideration of the housework flow line. Artificial marble countertops in the standard specification, Water purifier integrated shower faucet, Glass top stove, Functional kitchen equipped with a porcelain enamel kitchen panel.](/images/tokyo/fuchu/959e88e04.jpg) [kitchen] 3WAY kitchen in consideration of the housework flow line. Artificial marble countertops in the standard specification, Water purifier integrated shower faucet, Glass top stove, Functional kitchen equipped with a porcelain enamel kitchen panel. ![Kitchen. [Quiet specification sink] Adopt a sink of noise design to reduce the I sound water. It is also a breadth and depth of easy to wash room, such as large cooking utensils and vegetables. (All of the following listed amenities of the same specifications)](/images/tokyo/fuchu/959e88e05.jpg) [Quiet specification sink] Adopt a sink of noise design to reduce the I sound water. It is also a breadth and depth of easy to wash room, such as large cooking utensils and vegetables. (All of the following listed amenities of the same specifications) ![Kitchen. [disposer] Quickly crushed the garbage, It is handled by the waste water treatment tank. Can be kept around sink clean, It also contributes to waste reduction.](/images/tokyo/fuchu/959e88e09.jpg) [disposer] Quickly crushed the garbage, It is handled by the waste water treatment tank. Can be kept around sink clean, It also contributes to waste reduction. ![Kitchen. [Rectification Backed range hood] It has adopted the excellent rectification Backed range hood to the suction force. Quickly exhaust the smoke and smell in the powerful ventilation. It is easy to clean.](/images/tokyo/fuchu/959e88e06.jpg) [Rectification Backed range hood] It has adopted the excellent rectification Backed range hood to the suction force. Quickly exhaust the smoke and smell in the powerful ventilation. It is easy to clean. ![Kitchen. [Slide storage] At the bottom of the kitchen counter, Adopt the easy access easy to put away sliding storage. It is software with close function to close quietly.](/images/tokyo/fuchu/959e88e07.jpg) [Slide storage] At the bottom of the kitchen counter, Adopt the easy access easy to put away sliding storage. It is software with close function to close quietly. ![Kitchen. [Flap-type knife feed] The previous sink that had become dead space until now, Used as a kitchen knife storage. It can be installed in accordance with the dominant hand.](/images/tokyo/fuchu/959e88e08.jpg) [Flap-type knife feed] The previous sink that had become dead space until now, Used as a kitchen knife storage. It can be installed in accordance with the dominant hand. Bathing-wash room![Bathing-wash room. [Double warm bath] In hot water it is hard to shark structure, Temperature does not fall only 2.5 ℃ even after 4 hours. Even bath time is different family, Put it without worrying about the time.](/images/tokyo/fuchu/959e88e11.jpg) [Double warm bath] In hot water it is hard to shark structure, Temperature does not fall only 2.5 ℃ even after 4 hours. Even bath time is different family, Put it without worrying about the time. ![Bathing-wash room. [Switch ECO full shower] Comfortable bathed comfortable even with a small amount of water. The company conventional amount of water (10 l / Up to 48 percent of the water-saving compared to h) ・ It was realized the energy-saving effect. ※ [Trial calculation conditions] Hot water supply amount in the "criteria of judgment of the owner of the building owners, and the like, and specific buildings on the Rational Use of Energy" (Tokyo 4-person households ・ Calculated on the basis of the house) of floor area 120 sq m.](/images/tokyo/fuchu/959e88e12.jpg) [Switch ECO full shower] Comfortable bathed comfortable even with a small amount of water. The company conventional amount of water (10 l / Up to 48 percent of the water-saving compared to h) ・ It was realized the energy-saving effect. ※ [Trial calculation conditions] Hot water supply amount in the "criteria of judgment of the owner of the building owners, and the like, and specific buildings on the Rational Use of Energy" (Tokyo 4-person households ・ Calculated on the basis of the house) of floor area 120 sq m. ![Bathing-wash room. [Bathroom ventilation dryer] Of the day and night rain, It is possible to dry the laundry. With suppress the occurrence of mold in the bathroom, Also provides heating and cool breeze function.](/images/tokyo/fuchu/959e88e13.jpg) [Bathroom ventilation dryer] Of the day and night rain, It is possible to dry the laundry. With suppress the occurrence of mold in the bathroom, Also provides heating and cool breeze function. ![Bathing-wash room. [Powder Room] Powder room that sticks to the design.](/images/tokyo/fuchu/959e88e14.jpg) [Powder Room] Powder room that sticks to the design. ![Bathing-wash room. [Mixing faucet shower head] Convenient to clean the wash bowl, Adopt the type of faucet pull out faucet. hot water ・ Switching of water is also a one-touch.](/images/tokyo/fuchu/959e88e15.jpg) [Mixing faucet shower head] Convenient to clean the wash bowl, Adopt the type of faucet pull out faucet. hot water ・ Switching of water is also a one-touch. ![Bathing-wash room. [Bowl before Cosmetics pocket storage] Hairbrush and hairpin, The pocket storage that, or the like can organize Cotton, It was provided in front for easy access bowl.](/images/tokyo/fuchu/959e88e16.jpg) [Bowl before Cosmetics pocket storage] Hairbrush and hairpin, The pocket storage that, or the like can organize Cotton, It was provided in front for easy access bowl. Receipt![Receipt. [Shoes-in closet] Family of shoes, of course, Stroller and trunk, For convenient storage, such as a golf bag. (D ・ Except E type)](/images/tokyo/fuchu/959e88e02.jpg) [Shoes-in closet] Family of shoes, of course, Stroller and trunk, For convenient storage, such as a golf bag. (D ・ Except E type) ![Receipt. [Thor type closet] Thor type of closet that utilize the ceiling height. There is a storage capacity, You can efficiently storage.](/images/tokyo/fuchu/959e88e17.jpg) [Thor type closet] Thor type of closet that utilize the ceiling height. There is a storage capacity, You can efficiently storage. Other![Other. [Entrance floor of natural stone] Adopt a natural stone feeling of luxury to the entrance of the floor and up stile. A rich texture, To produce a first impression of the dwelling.](/images/tokyo/fuchu/959e88e19.jpg) [Entrance floor of natural stone] Adopt a natural stone feeling of luxury to the entrance of the floor and up stile. A rich texture, To produce a first impression of the dwelling. ![Other. [NOTE indoor products] Installing the interference convenient laundry in the day or night of the washing rain in the room ceiling. Can height adjustment, You can also can you remove when not in use.](/images/tokyo/fuchu/959e88e10.jpg) [NOTE indoor products] Installing the interference convenient laundry in the day or night of the washing rain in the room ceiling. Can height adjustment, You can also can you remove when not in use. ![Other. [TES hot water floor heating] The TES hot-water floor heating to warm the whole room evenly with gentle warmth, Adopted in a living-dining. Clean is because it does not wind the dust. (Same specifications)](/images/tokyo/fuchu/959e88e18.jpg) [TES hot water floor heating] The TES hot-water floor heating to warm the whole room evenly with gentle warmth, Adopted in a living-dining. Clean is because it does not wind the dust. (Same specifications) Shared facilities![Shared facilities. [Entrance approach] Mirror the Okufukaki taste, "Entrance approach". Missing the entrance gate, It advances the long approach of further about 20m. The depth of the depth to produce a sense of another world, Impress the case as a mansion. Ya paving Tamba stone, By planting to tell the beginning season Acer palmatum, And finished with a quaint space that is fun to walk. (Rendering)](/images/tokyo/fuchu/959e88f19.jpg) [Entrance approach] Mirror the Okufukaki taste, "Entrance approach". Missing the entrance gate, It advances the long approach of further about 20m. The depth of the depth to produce a sense of another world, Impress the case as a mansion. Ya paving Tamba stone, By planting to tell the beginning season Acer palmatum, And finished with a quaint space that is fun to walk. (Rendering) ![Shared facilities. [Entrance hall] "Entrance Hall" of the two-layer blow that feeling of opening. The entrance hall and spacious, People who live, You greeted visitors. Airy two layers Fukinuki brings, External light pours through the large windows, Impressive interior that has been summarized in a calm atmosphere. The material stuck to the texture, Will produce a space that drifting sense of quality. (Rendering)](/images/tokyo/fuchu/959e88f20.jpg) [Entrance hall] "Entrance Hall" of the two-layer blow that feeling of opening. The entrance hall and spacious, People who live, You greeted visitors. Airy two layers Fukinuki brings, External light pours through the large windows, Impressive interior that has been summarized in a calm atmosphere. The material stuck to the texture, Will produce a space that drifting sense of quality. (Rendering) ![Shared facilities. [Entrance gate] The bustle shut out, In order to protect the peace of mind, We established the entrance gate to the site entrance. Impressed Mongamae the texture of granite is a stately. Also, Security with non-touch key ※ But, Claims to be from here ahead is a special space. To suppress the illegal intrusion, etc.. ※ It depends on the time. (Rendering)](/images/tokyo/fuchu/959e88f18.jpg) [Entrance gate] The bustle shut out, In order to protect the peace of mind, We established the entrance gate to the site entrance. Impressed Mongamae the texture of granite is a stately. Also, Security with non-touch key ※ But, Claims to be from here ahead is a special space. To suppress the illegal intrusion, etc.. ※ It depends on the time. (Rendering) Security![Security. [entrance, Triple security in each dwelling unit entrance] Installing the auto-lock door to the building entrance. In the color TV monitor interphone provided within the dwelling unit, You can check the video and audio of the visitors who are in the entrance. Prevent a suspicious person of intrusion, Will gift you a truly restful residence.](/images/tokyo/fuchu/959e88f09.jpg) [entrance, Triple security in each dwelling unit entrance] Installing the auto-lock door to the building entrance. In the color TV monitor interphone provided within the dwelling unit, You can check the video and audio of the visitors who are in the entrance. Prevent a suspicious person of intrusion, Will gift you a truly restful residence. ![Security. [Cylinder key] In order to prevent the incorrect lock picking, etc., Adopt a very difficult cylinder key replication. Double lock specification with enhanced more crime prevention. (Conceptual diagram)](/images/tokyo/fuchu/959e88f13.jpg) [Cylinder key] In order to prevent the incorrect lock picking, etc., Adopt a very difficult cylinder key replication. Double lock specification with enhanced more crime prevention. (Conceptual diagram) ![Security. [Crime prevention thumb turn] Adopted a crime prevention type thumb which has been subjected to thumb turning measures at the door lock. (Same specifications)](/images/tokyo/fuchu/959e88f14.jpg) [Crime prevention thumb turn] Adopted a crime prevention type thumb which has been subjected to thumb turning measures at the door lock. (Same specifications) ![Security. [Door scope cover] The door scope of the entrance door, So that from the outside difficult to see an indoor, It has adopted a peep cover for prevention. (Same specifications)](/images/tokyo/fuchu/959e88f15.jpg) [Door scope cover] The door scope of the entrance door, So that from the outside difficult to see an indoor, It has adopted a peep cover for prevention. (Same specifications) ![Security. [surveillance camera] Security cameras installed in the common areas such as parking lots and entrance of the site, 365 days 24 hours has been recording the video. ※ There is a shelf life of recorded images. (Same specifications)](/images/tokyo/fuchu/959e88f16.jpg) [surveillance camera] Security cameras installed in the common areas such as parking lots and entrance of the site, 365 days 24 hours has been recording the video. ※ There is a shelf life of recorded images. (Same specifications) ![Security. [CP Mark certified entrance door] Pry or incorrect tablets, It has adopted the entrance door of the CP certification system compatible with a high security performance against such duplication of key. (Same specifications)](/images/tokyo/fuchu/959e88f17.jpg) [CP Mark certified entrance door] Pry or incorrect tablets, It has adopted the entrance door of the CP certification system compatible with a high security performance against such duplication of key. (Same specifications) Earthquake ・ Disaster-prevention measures![earthquake ・ Disaster-prevention measures. [Adopt a seismic isolation structure to absorb the shaking of an earthquake] Seismic structure, While the shaking of an earthquake is transmitted directly to the building, Seismic isolation structure is to incorporate seismic isolation system between the foundation and the building, Reduce the shaking transmitted to the building. It reduces the fall of building damage and furniture. (Seismically isolated structure conceptual diagram)](/images/tokyo/fuchu/959e88f01.jpg) [Adopt a seismic isolation structure to absorb the shaking of an earthquake] Seismic structure, While the shaking of an earthquake is transmitted directly to the building, Seismic isolation structure is to incorporate seismic isolation system between the foundation and the building, Reduce the shaking transmitted to the building. It reduces the fall of building damage and furniture. (Seismically isolated structure conceptual diagram) ![earthquake ・ Disaster-prevention measures. [Laminated rubber and lead plug having excellent durability] With a so far been adopted in a number of high-rise building performance, Adopt a seismic isolation system which is a combination of laminated rubber and lead plug. It stuck to the durability and reliability. (Laminated rubber ・ Lead plug conceptual diagram)](/images/tokyo/fuchu/959e88f02.jpg) [Laminated rubber and lead plug having excellent durability] With a so far been adopted in a number of high-rise building performance, Adopt a seismic isolation system which is a combination of laminated rubber and lead plug. It stuck to the durability and reliability. (Laminated rubber ・ Lead plug conceptual diagram) Building structure![Building structure. [Double floor ・ Double ceiling] And the future of reform such as easy to double floor ・ Adopt a double ceiling. It is available this space in piping and wiring, Maintenance is also easy.](/images/tokyo/fuchu/959e88f07.jpg) [Double floor ・ Double ceiling] And the future of reform such as easy to double floor ・ Adopt a double ceiling. It is available this space in piping and wiring, Maintenance is also easy. ![Building structure. [Concrete strength] Adopt a sturdy concrete structure in the main part with the aim of long life. Design criteria strength Fc: 30N / By securing more than m sq m, It has extended durability.](/images/tokyo/fuchu/959e88f04.jpg) [Concrete strength] Adopt a sturdy concrete structure in the main part with the aim of long life. Design criteria strength Fc: 30N / By securing more than m sq m, It has extended durability. ![Building structure. [Double reinforcement] Vertical structure ・ Outside the rebar that has been assembled in the transverse ・ By Haisuji inside and double, To suppress the cracks of the wall, It can increase durability compared to a single reinforcement increase the strength.](/images/tokyo/fuchu/959e88f05.jpg) [Double reinforcement] Vertical structure ・ Outside the rebar that has been assembled in the transverse ・ By Haisuji inside and double, To suppress the cracks of the wall, It can increase durability compared to a single reinforcement increase the strength. ![Building structure. [Seismic frame] When the earthquake occurred, In order to avoid a situation in which the door is no longer open to smoothly deformed, It has adopted a seismic door frame provided plenty of room between the door and the frame.](/images/tokyo/fuchu/959e88f08.jpg) [Seismic frame] When the earthquake occurred, In order to avoid a situation in which the door is no longer open to smoothly deformed, It has adopted a seismic door frame provided plenty of room between the door and the frame. ![Building structure. [Tokyo apartment environmental performance display] Based on the efforts of the building environment plan that building owners will be submitted to the Tokyo Metropolitan Government, 5 will be evaluated in three stages for items. ※ For more information see "Housing term large Dictionary"](/images/tokyo/fuchu/959e88f03.gif) [Tokyo apartment environmental performance display] Based on the efforts of the building environment plan that building owners will be submitted to the Tokyo Metropolitan Government, 5 will be evaluated in three stages for items. ※ For more information see "Housing term large Dictionary" ![Building structure. [Housing Performance Evaluation] The third-party organization that has received the registration of the Minister of Land, Infrastructure and Transport, At the time of stability and fire of the structure of the house, such as safety, We strictly evaluated for each performance. The comparison is easy to evaluation are displayed in grade and numbers, It is objective and fair. In "Atlas Tower Fuchu", Get this "design Housing Performance Evaluation Report". Further, after completion, It is scheduled acquisition of the "construction Housing Performance Evaluation Report". ※ For more information see "Housing term large Dictionary"](/images/tokyo/fuchu/959e88f06.jpg) [Housing Performance Evaluation] The third-party organization that has received the registration of the Minister of Land, Infrastructure and Transport, At the time of stability and fire of the structure of the house, such as safety, We strictly evaluated for each performance. The comparison is easy to evaluation are displayed in grade and numbers, It is objective and fair. In "Atlas Tower Fuchu", Get this "design Housing Performance Evaluation Report". Further, after completion, It is scheduled acquisition of the "construction Housing Performance Evaluation Report". ※ For more information see "Housing term large Dictionary" Other![Other. [Home delivery locker] We established the home delivery locker in the entrance to receive luggage even when absent. (Same specifications)](/images/tokyo/fuchu/959e88f10.jpg) [Home delivery locker] We established the home delivery locker in the entrance to receive luggage even when absent. (Same specifications) ![Other. [24 hours dumping OK] Established a 24-hour available garbage yard. Can garbage disposal regardless of the day of the week and time, Convenient. ※ Except coarse dust.](/images/tokyo/fuchu/959e88f11.jpg) [24 hours dumping OK] Established a 24-hour available garbage yard. Can garbage disposal regardless of the day of the week and time, Convenient. ※ Except coarse dust. ![Other. [Pet foot washing place] Live comfortable with dogs and cats is a member of the family, Pet breeding is possible. Also provided pet foot washing facilities. ※ The breeding of pet there is a management regulations. ※ The photograph is an example of a pet frog.](/images/tokyo/fuchu/959e88f12.jpg) [Pet foot washing place] Live comfortable with dogs and cats is a member of the family, Pet breeding is possible. Also provided pet foot washing facilities. ※ The breeding of pet there is a management regulations. ※ The photograph is an example of a pet frog. Floor: 3LDK + SIC, the occupied area: 74.51 sq m, Price: TBD Floor: 3LDK + SIC, the occupied area: 74.51 sq m, Price: 51,007,000 yen, now on sale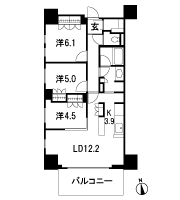 Floor: 2LDK + SIC, the occupied area: 57 sq m, Price: TBD 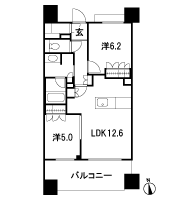 Floor: 2LDK + WIC + SIC, the occupied area: 53.69 sq m, Price: TBD Floor: 2LDK + WIC + SIC, the occupied area: 53.69 sq m, Price: 39,370,000 yen, now on sale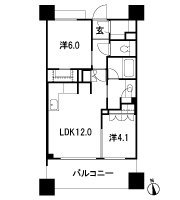 Floor: 3LDK, occupied area: 70.04 sq m, Price: TBD Floor: 3LDK, occupied area: 70.04 sq m, Price: 46,912,000 yen, now on sale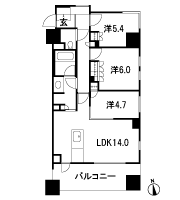 Floor: 3LDK + WIC, the occupied area: 75.89 sq m, Price: TBD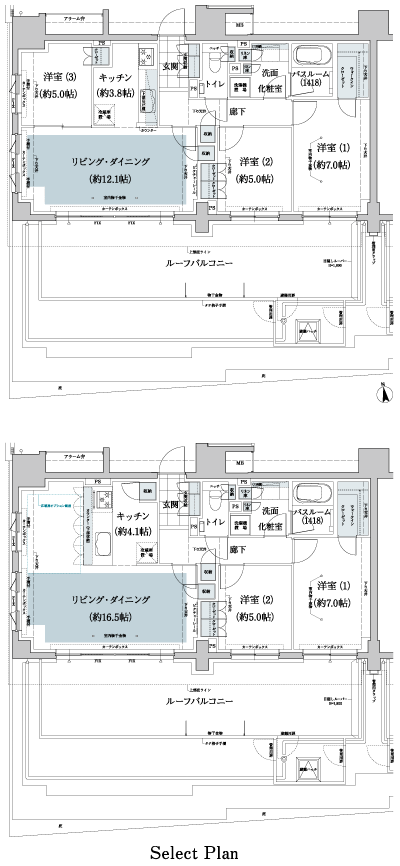 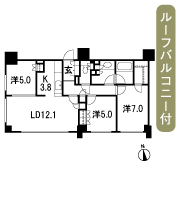 Surrounding environment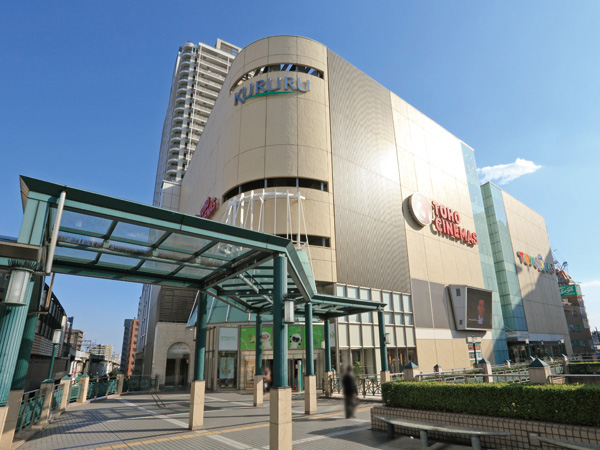 Pivot (about 340m / A 5-minute walk) 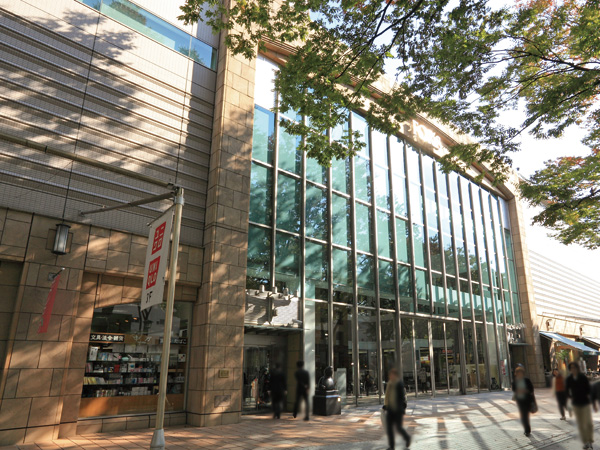 Forisu (about 320m / 4-minute walk) 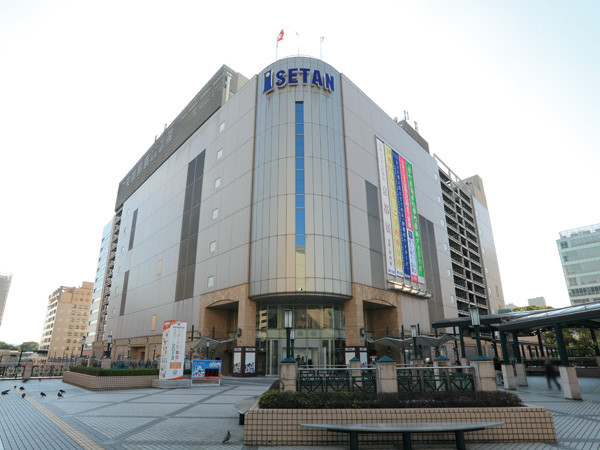 Fuchu store Isetan (about 320m / 4-minute walk) 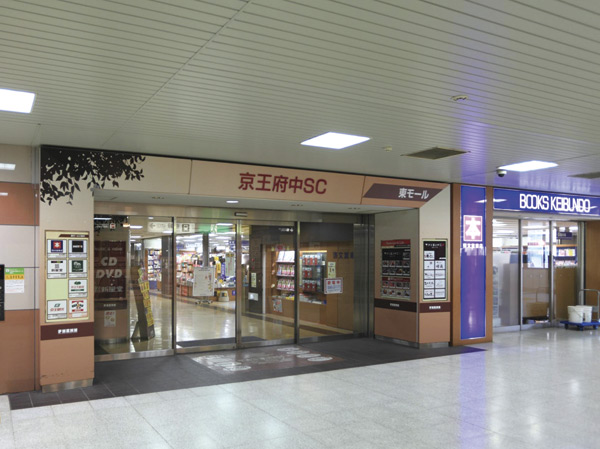 Keio Fuchu Shopping Center (about 220m / A 3-minute walk) 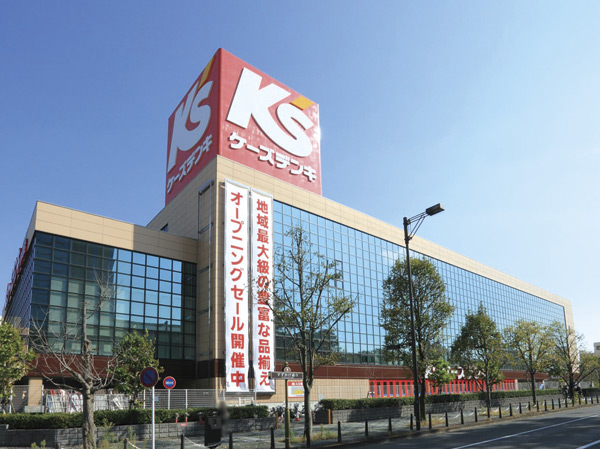 K's Denki Fuchu head office (about 440m / 6-minute walk) 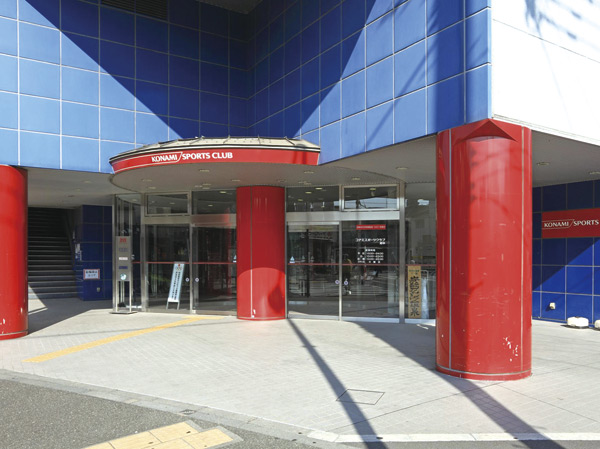 Konami Sports Club Fuchu (about 180m / A 3-minute walk) 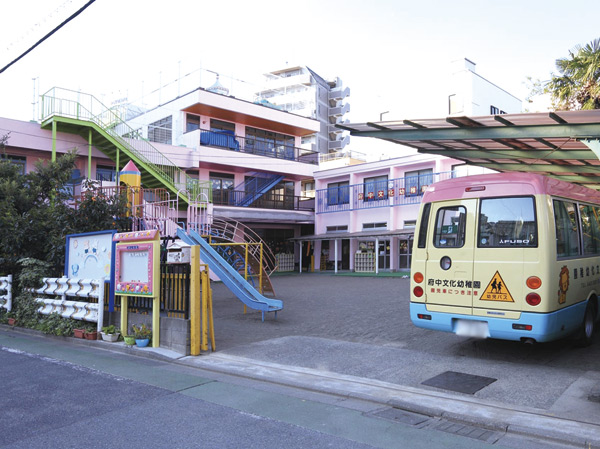 Fuchu culture kindergarten (about 530m / 7-minute walk) 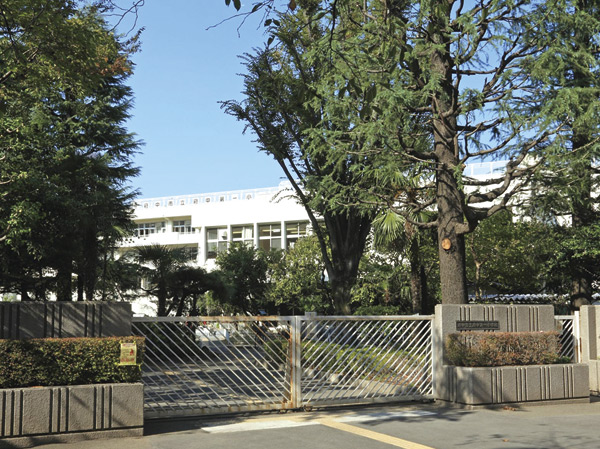 Fuchu first elementary school (about 210m / A 3-minute walk) 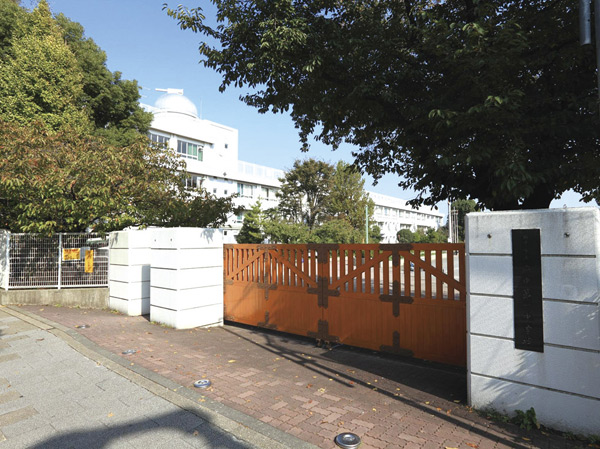 Municipal Fuchu first junior high school (about 960m / A 12-minute walk) 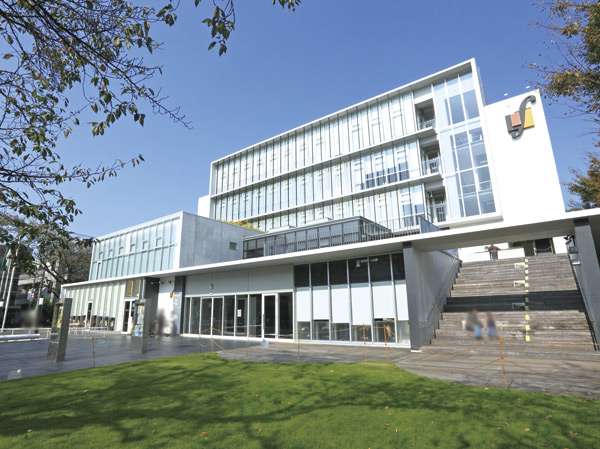 Fuchu Civic Center Lumiere Fuchu (about 880m / 11-minute walk) 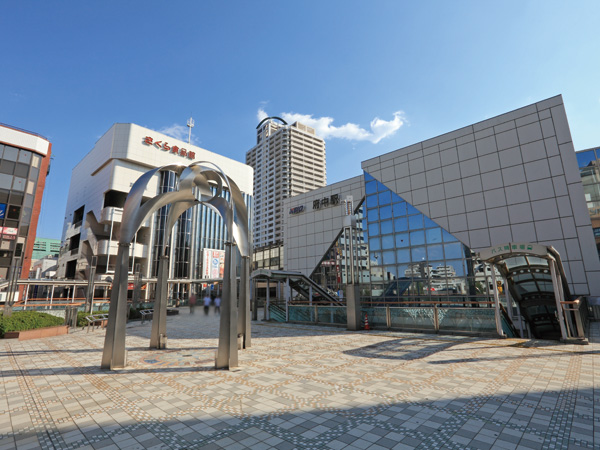 Keio Fuchu Station (about 200m / A 3-minute walk) 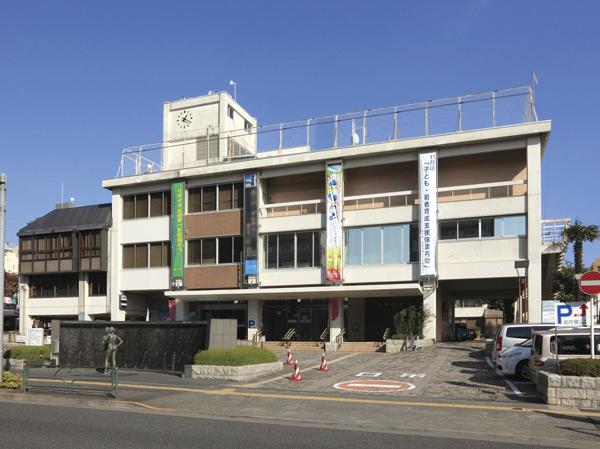 Fuchu City Hall (about 430m / 6-minute walk) 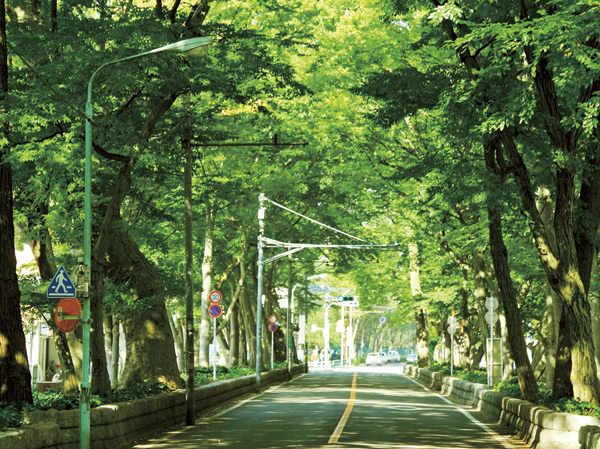 Baba Daimon Zelkova trees (about 180m / A 3-minute walk) 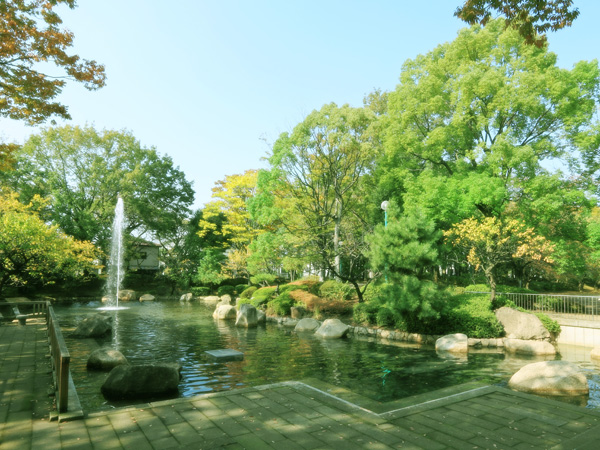 Fuchu park (about 810m / 11-minute walk) 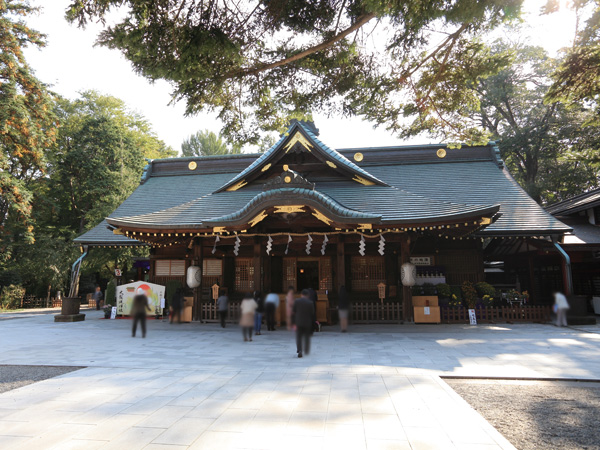 Ōkunitama Shrine (about 430m / 6-minute walk) Location | ||||||||||||||||||||||||||||||||||||||||||||||||||||||||||||||||||||||||||||||||||||||||||||||||||||||||||||||||||