Investing in Japanese real estate
2014November
46,360,000 yen ~ 61,530,000 yen, 3LDK, 72.38 sq m ~ 75.52 sq m
New Apartments » Kanto » Tokyo » Fuchu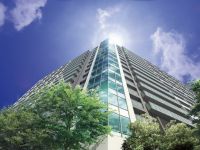 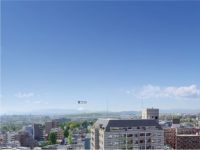
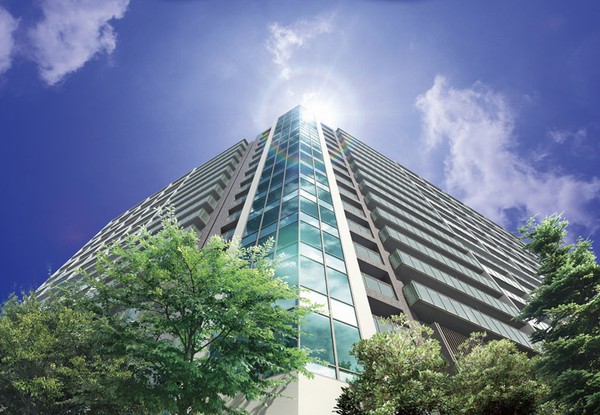 Exterior - Rendering ※ Rendering is what drew based on the drawings of both the planning stage, In fact a slightly different. It should be noted, Details of appearance ・ Equipment ・ Piping, etc., it has some omitted or simplified. With regard to planting, Not a representation of the status of a particular season, It does not grow to about Rendering at the time of completion. 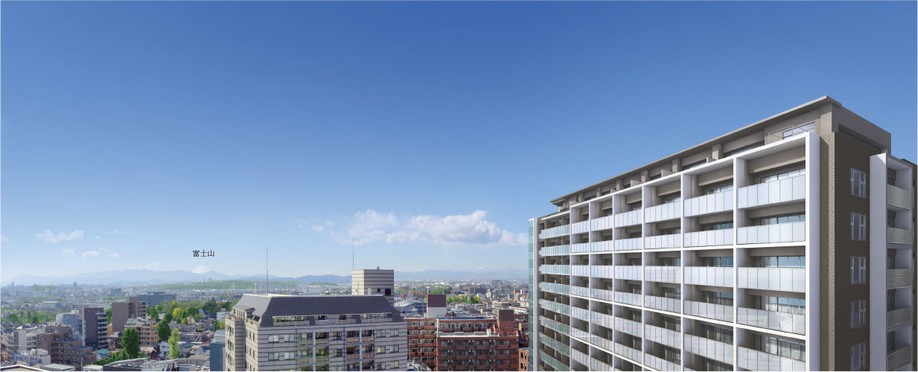 View synthesis Exterior - Rendering ※ In which the appearance Rendering in shooting (2012.12) and photos from the height of the plan of the ground about 43m (14 floors or equivalent) was subjected to a CG synthesis and processing, In fact a slightly different. ※ View ・ There is a possibility that the surrounding environment is change, It is not intended to be guaranteed in the future 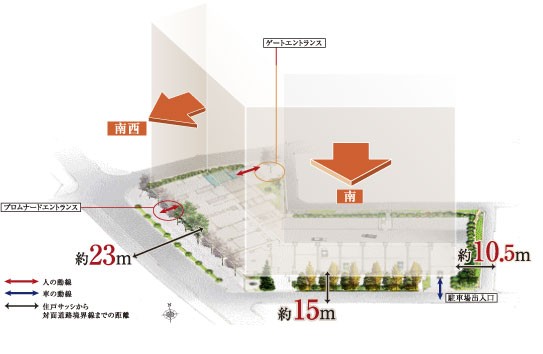 local ・ Placement concept illustrations ※ Which it was drawn in a simplified manner based on the drawings of the planning stage, In fact a slightly different. Planting is rising if that becomes a change in what the planning stage 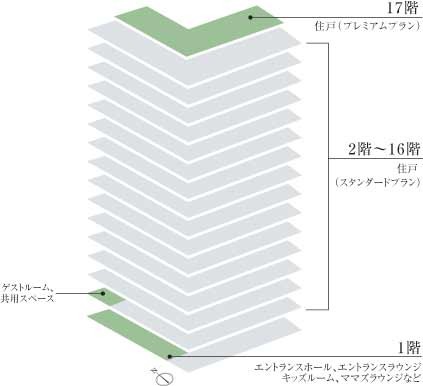 Building conceptual diagram ※ Both those drawn based on drawing planning stage, In fact a slightly different. ※ Some common areas pay ・ It will be the appointment. Also, The contents are subject to change part. 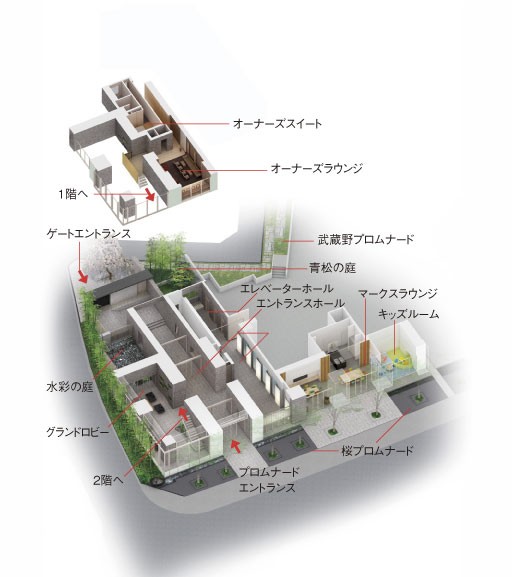 Shared space arrangement plan ※ In fact a somewhat different in those drawn on the basis of the drawings of the planning stage 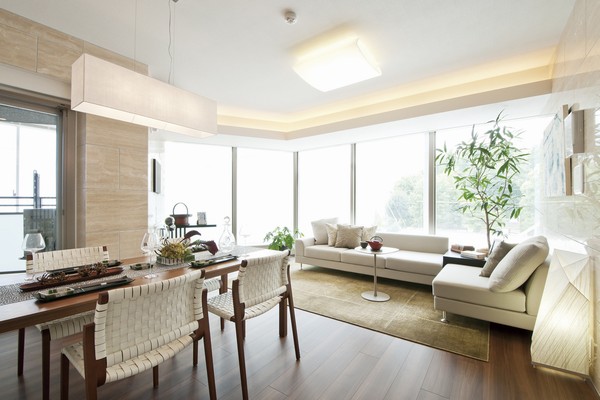 Corner sash full of sense of openness is impressive LD 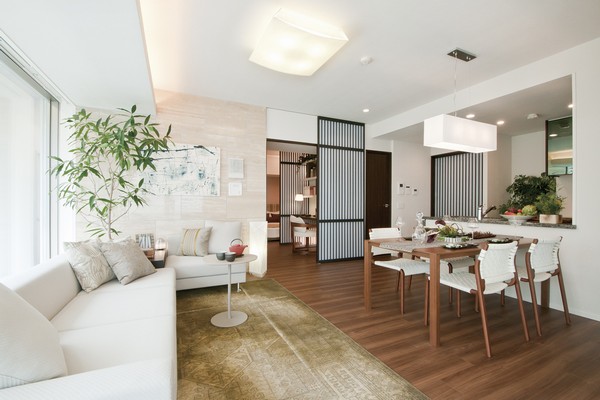 Continued from the LD to a Western-style (DEN). Storeroom also of LD and Western 2way 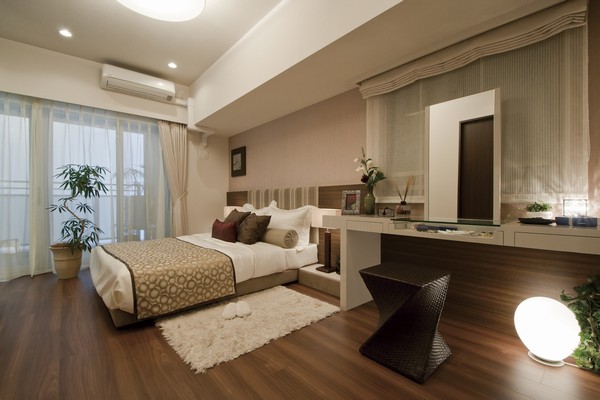 Western-style (1) the size of the surplus be placed a king size bed 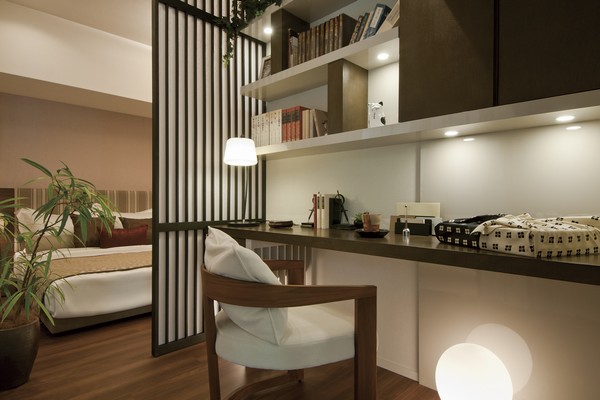 DEN was a space divided by utilizing the bedside lattice 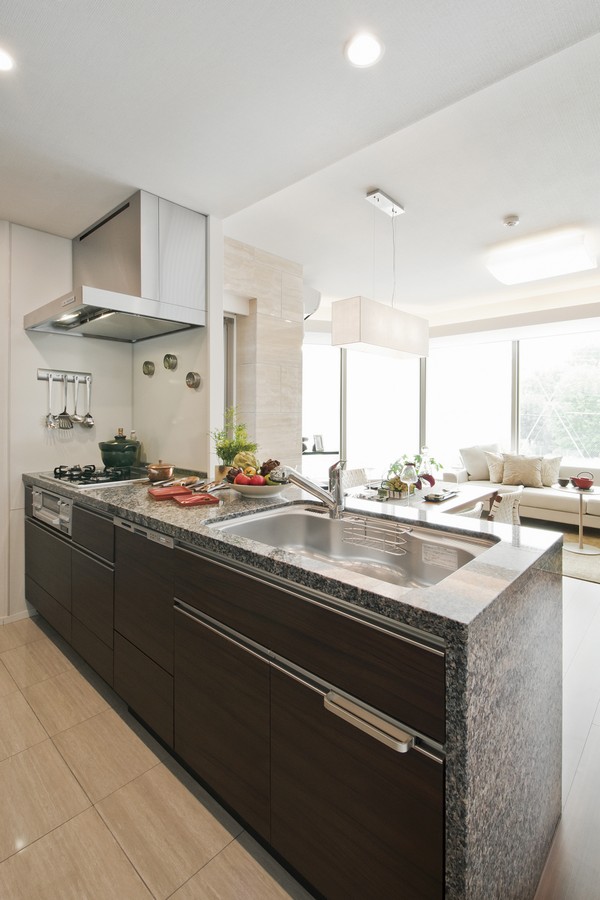 Sink before is wide open, Hand also bright kitchen to cook 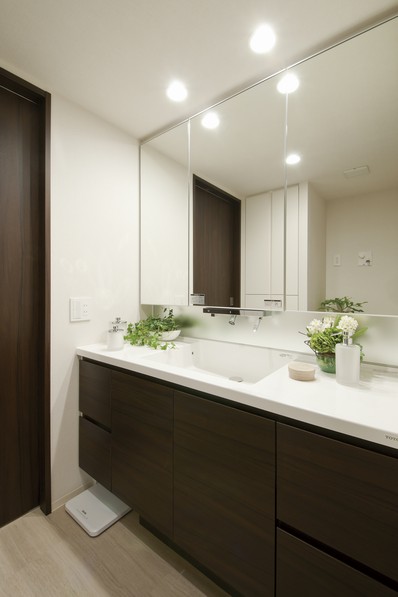 Vanity was the faucet located below the mirror. It can also be drawn head portion 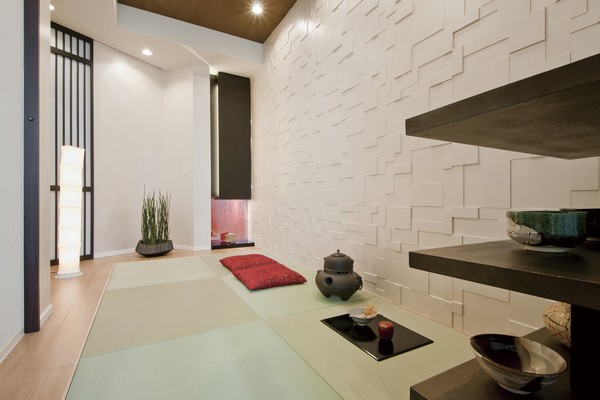 Changing the basic plan Western-style (2) to the Japanese-style room of 2way 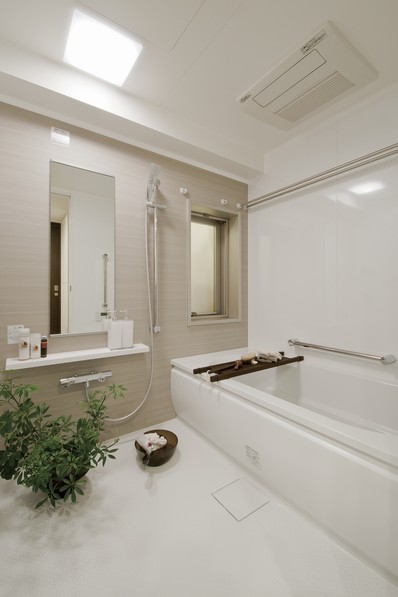 Bathroom was adopted thermos bathtub. Depending on the plan there is also with window 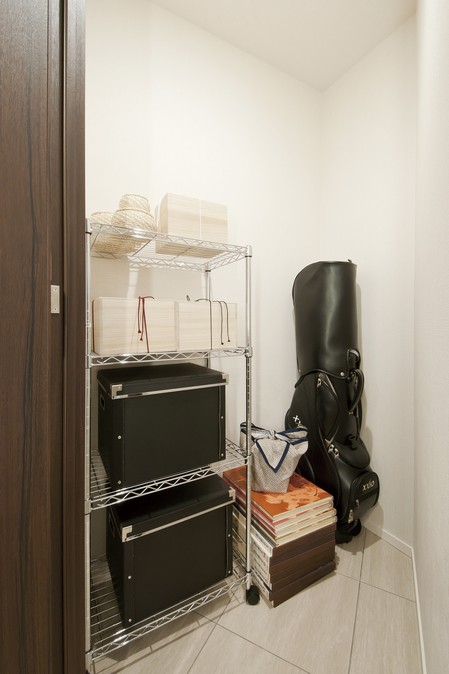 Near the entrance a storeroom (1). Golf bag, etc., Convenient storage of what used outside 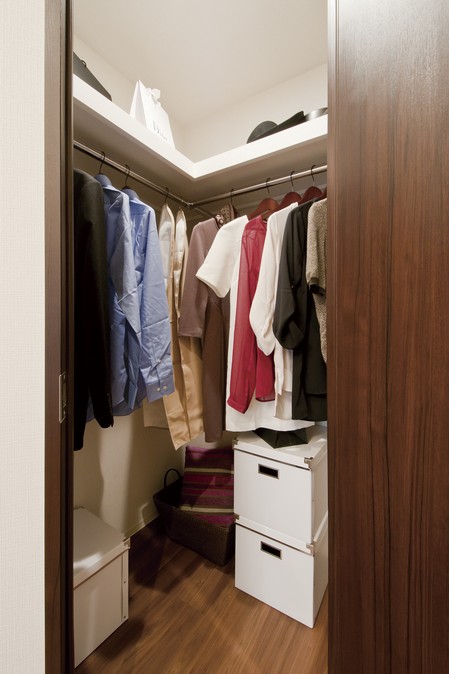 With the hanger pole in two directions, Walk-in closet that the storage capacity was UP 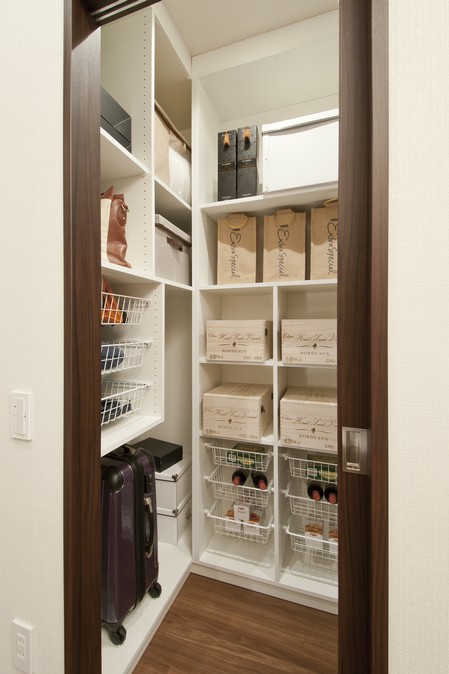 Installing a closet (2) of 2way of Western-style -LD in the Select Plan. It can also be used as a pantry 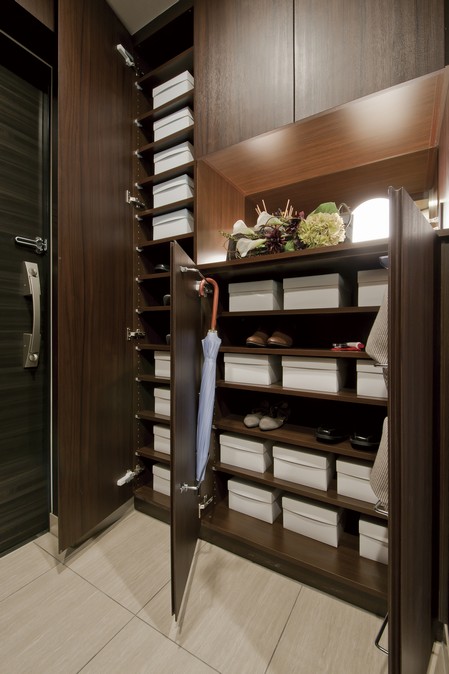 Directions to the model room (a word from the person in charge) 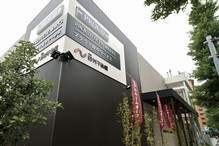 Harmonize advanced urban functions and the green of moisture, Center area of Fuchu Proud Fuchu Marks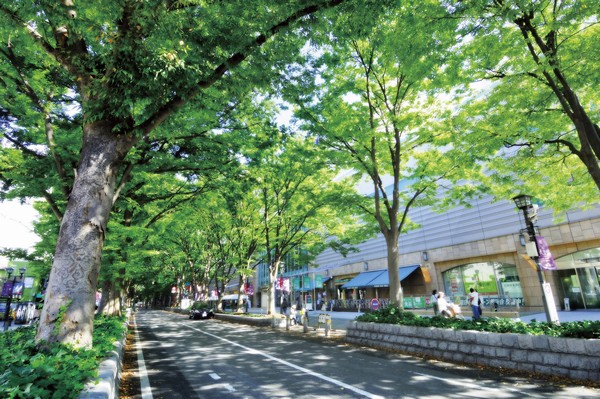 (living ・ kitchen ・ bath ・ bathroom ・ toilet ・ balcony ・ terrace ・ Private garden ・ Storage, etc.) 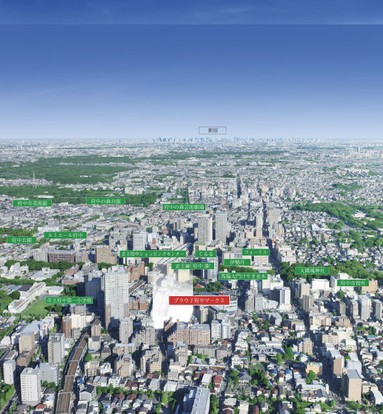 Which was subjected to a CG processing on aerial photographs of the surrounding planning areas (2012.10 shooting), In fact a slightly different 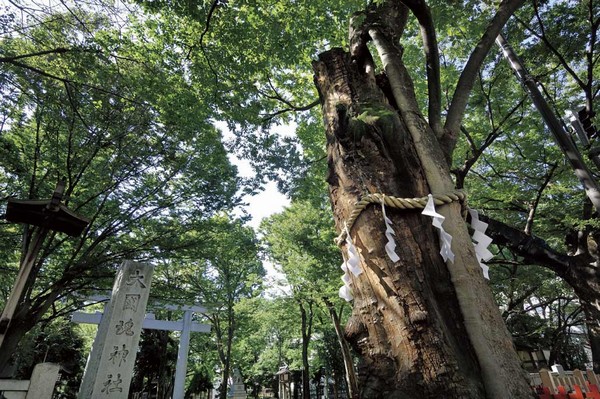 Ōkunitama Shrine (about 400m ・ A 5-minute walk) 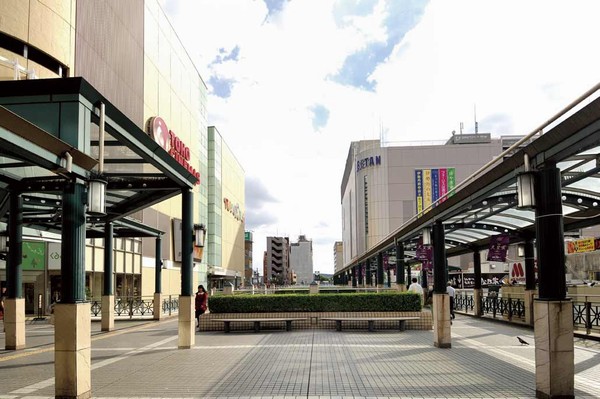 Fuchu Station south exit Station 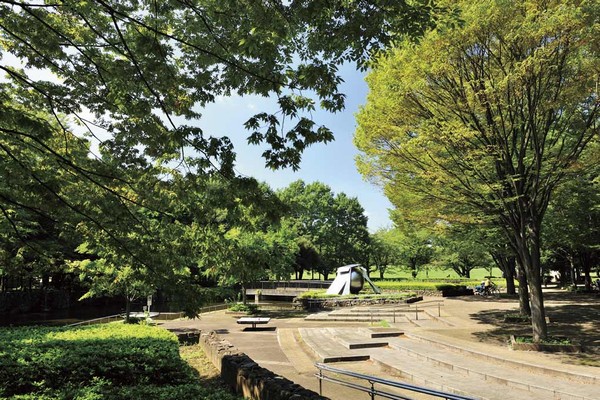 Fuchu Forest Park (about 1660m ・ 21 minutes walk) 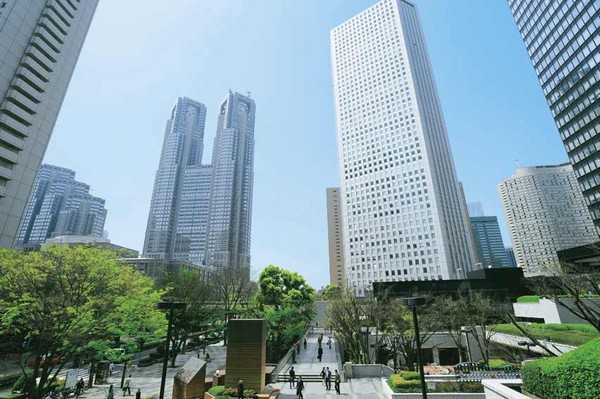 Shinjuku (is to Shinjuku Station Keio Line "Fuchu" direct from the station 23 minutes ※ Quasi-express use, 31-minute commute express use) 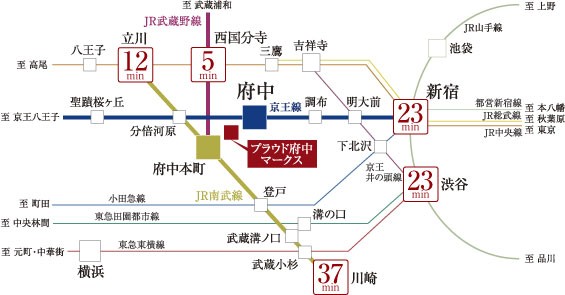 Traffic view 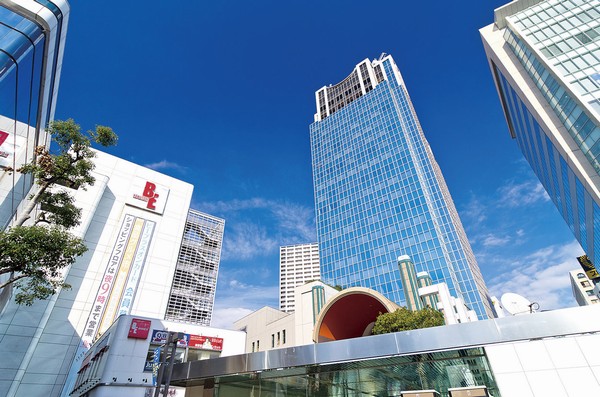 Kawasaki (JR Nambu Line is to Kawasaki Station ・ Musashino "fuchu hommachi" direct from the station 37 minutes ※ JR Nambu Line rapid use, 42 minutes at each stop use when commuting) 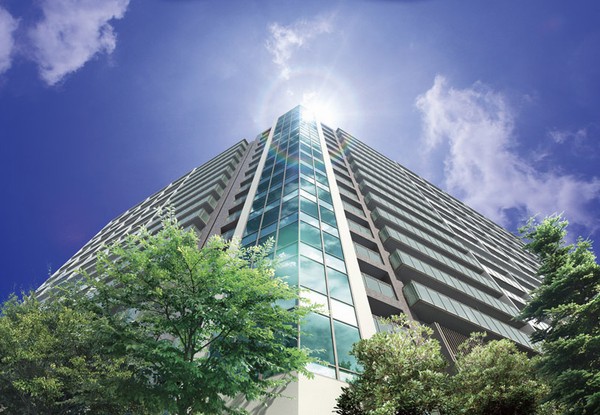 Exterior - Rendering ※ Rendering is what drew based on the drawings of both the planning stage, In fact a slightly different. It should be noted, Details of appearance ・ Equipment ・ Piping, etc., it has some omitted or simplified. With regard to planting, Not a representation of the status of a particular season, It does not grow to about Rendering at the time of completion. 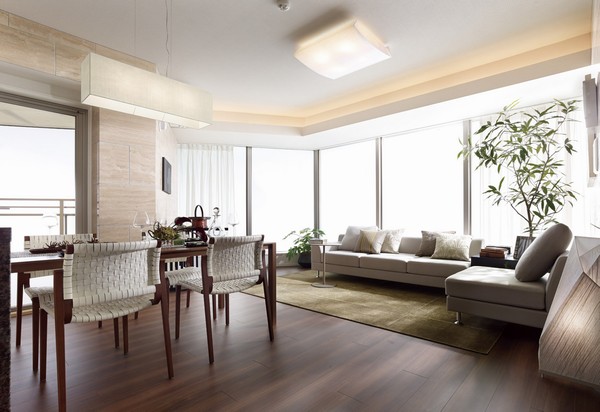 G type (Select Plan ・ Free of charge) model room LD ※ The model room order Choice (paid) ・ Interior options (paid) are included. Select Plan, Order Choice, Interior options are subject dwelling unit ・ There is content to limit that can offer time and change. For more information, please ask to the clerk. Kitchen![Kitchen. [System Wall storage] And to half the width of the hard-to-reach heights of hanging cupboard, Extend the opening of the kitchen. Even during the cooking, The bottom of the hanging cupboard is put in the left open. ※ Equipment photo model Room E type](/images/tokyo/fuchu/4c7c17e01.jpg) [System Wall storage] And to half the width of the hard-to-reach heights of hanging cupboard, Extend the opening of the kitchen. Even during the cooking, The bottom of the hanging cupboard is put in the left open. ※ Equipment photo model Room E type ![Kitchen. [Cooking space expansion] By shifted toward the sink on one side, It is expanding the cooking space of the top plate.](/images/tokyo/fuchu/4c7c17e02.jpg) [Cooking space expansion] By shifted toward the sink on one side, It is expanding the cooking space of the top plate. ![Kitchen. [Gas stove of Crystal enamel top] Beautiful appearance, It has also adopted an easy gas stove of Crystal enamel top cleaning.](/images/tokyo/fuchu/4c7c17e03.jpg) [Gas stove of Crystal enamel top] Beautiful appearance, It has also adopted an easy gas stove of Crystal enamel top cleaning. ![Kitchen. [Enamel panel] With less oil contamination, Cleaning easy. So can also be used magnet, You can lay out around the kitchen to your specifications.](/images/tokyo/fuchu/4c7c17e04.jpg) [Enamel panel] With less oil contamination, Cleaning easy. So can also be used magnet, You can lay out around the kitchen to your specifications. ![Kitchen. [Disposer] It reduces the amount of garbage from home by processing and grinding the garbage in the kitchen of the drainage port. ※ There is garbage and can not be used detergent can not be part of the process.](/images/tokyo/fuchu/4c7c17e05.jpg) [Disposer] It reduces the amount of garbage from home by processing and grinding the garbage in the kitchen of the drainage port. ※ There is garbage and can not be used detergent can not be part of the process. ![Kitchen. [Dishwasher] You can save water compared to hand washing, Oil dirt clean, high-temperature cleaning. Tableware set of pre-cleaning is smooth.](/images/tokyo/fuchu/4c7c17e06.jpg) [Dishwasher] You can save water compared to hand washing, Oil dirt clean, high-temperature cleaning. Tableware set of pre-cleaning is smooth. Bathing-wash room![Bathing-wash room. [Three-sided mirror housing] Adopt a three-sided mirror housed in vanity. Dryer and cosmetics, etc., Things are clean and fit convenient necessary.](/images/tokyo/fuchu/4c7c17e07.jpg) [Three-sided mirror housing] Adopt a three-sided mirror housed in vanity. Dryer and cosmetics, etc., Things are clean and fit convenient necessary. ![Bathing-wash room. [Float line faucet (above the water discharge)] Eliminate the rising of the faucet water stain is anxious. Available from the top to not bend down because the water comes out, It is also possible to draw a head. ※ However, Care is required.](/images/tokyo/fuchu/4c7c17e08.jpg) [Float line faucet (above the water discharge)] Eliminate the rising of the faucet water stain is anxious. Available from the top to not bend down because the water comes out, It is also possible to draw a head. ※ However, Care is required. ![Bathing-wash room. [New cocoon-shaped tub (wa tub)] Simple design that combines straight lines and semicircles. Is a new tub of universal design and attention to ease of use.](/images/tokyo/fuchu/4c7c17e09.jpg) [New cocoon-shaped tub (wa tub)] Simple design that combines straight lines and semicircles. Is a new tub of universal design and attention to ease of use. ![Bathing-wash room. [Rakupoi hair catcher] In entangled easy special structure of hair, Firmly catch the hair that has been flowing. It is easy when you throw away.](/images/tokyo/fuchu/4c7c17e10.jpg) [Rakupoi hair catcher] In entangled easy special structure of hair, Firmly catch the hair that has been flowing. It is easy when you throw away. ![Bathing-wash room. [TES bathroom heating dryer] Suppressing the generation of mold by ventilation function. Also it provides convenient drying function for drying the laundry of the night or on a rainy day.](/images/tokyo/fuchu/4c7c17e11.jpg) [TES bathroom heating dryer] Suppressing the generation of mold by ventilation function. Also it provides convenient drying function for drying the laundry of the night or on a rainy day. ![Bathing-wash room. [Thermos bathtub] A long time keep heat insulation material is a hot water temperature of the bath. Reduce the number of additional heating, It enhances the energy-saving effect.](/images/tokyo/fuchu/4c7c17e12.jpg) [Thermos bathtub] A long time keep heat insulation material is a hot water temperature of the bath. Reduce the number of additional heating, It enhances the energy-saving effect. Other![Other. [Shoebox] Convenient inside bar to the umbrella and slippers of the storage, Counter niche that the interior items can decoration production, Caddy etc. can be stored in the pen and private seal to use, such as home delivery receipt at the time, Features such as simple design door without ledge.](/images/tokyo/fuchu/4c7c17e13.jpg) [Shoebox] Convenient inside bar to the umbrella and slippers of the storage, Counter niche that the interior items can decoration production, Caddy etc. can be stored in the pen and private seal to use, such as home delivery receipt at the time, Features such as simple design door without ledge. ![Other. [High efficiency TES water heater "eco Jaws"] Improving the thermal efficiency of the hot water supply compared to the company's conventional. Reduce the emissions of CO2, It is economical in energy conservation.](/images/tokyo/fuchu/4c7c17e14.gif) [High efficiency TES water heater "eco Jaws"] Improving the thermal efficiency of the hot water supply compared to the company's conventional. Reduce the emissions of CO2, It is economical in energy conservation. ![Other. [Energy look remote control] In the water heater remote control, Gas through the water heater ・ The amount of hot water, You can see an indication of the fee. (Same specifications)](/images/tokyo/fuchu/4c7c17e15.jpg) [Energy look remote control] In the water heater remote control, Gas through the water heater ・ The amount of hot water, You can see an indication of the fee. (Same specifications) ![Other. [Water-saving toilet] Wash the bowl surface is a powerful turning water flow. Reduce the amount of water used while firmly rinse.](/images/tokyo/fuchu/4c7c17e16.jpg) [Water-saving toilet] Wash the bowl surface is a powerful turning water flow. Reduce the amount of water used while firmly rinse. ![Other. [Double-glazing] Insulating effect is improved by sandwiching an air layer between two sheets of glass. It enhances the cooling and heating efficiency of the room.](/images/tokyo/fuchu/4c7c17e17.jpg) [Double-glazing] Insulating effect is improved by sandwiching an air layer between two sheets of glass. It enhances the cooling and heating efficiency of the room. 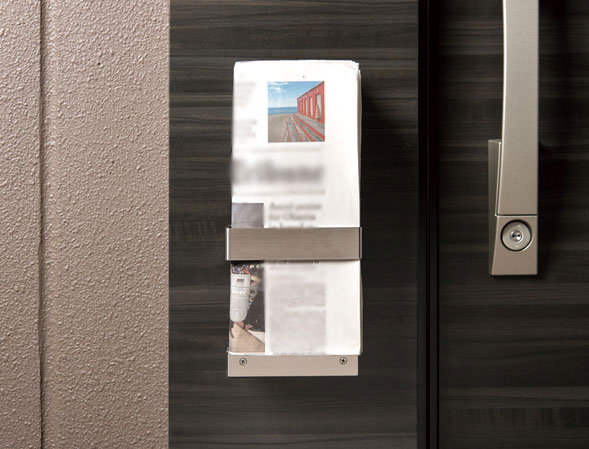 (Shared facilities ・ Common utility ・ Pet facility ・ Variety of services ・ Security ・ Earthquake countermeasures ・ Disaster-prevention measures ・ Building structure ・ Such as the characteristics of the building) Shared facilities![Shared facilities. [Clear some grounds of the four-way road. Landscape condensed the rich nature of Fuchu] While remaining "Fuchu" station 4 minutes walk, Site shape blessed that all sides to Seddo. Around the site, Including Zelkova is a symbol of the city, Stone pavement with the motif of the approach of Ōkunitama Shrine, Named after the Tama River cherry trees and Seascapes, Such as the tree-lined streets that reproduces the original landscape of Musashino, Design a landscape that has been condensed nature of Fuchu. Lush greenery of mind is peace in moisture, To produce a living to enjoy the petting. (Site layout concept illustration)](/images/tokyo/fuchu/4c7c17f02.jpg) [Clear some grounds of the four-way road. Landscape condensed the rich nature of Fuchu] While remaining "Fuchu" station 4 minutes walk, Site shape blessed that all sides to Seddo. Around the site, Including Zelkova is a symbol of the city, Stone pavement with the motif of the approach of Ōkunitama Shrine, Named after the Tama River cherry trees and Seascapes, Such as the tree-lined streets that reproduces the original landscape of Musashino, Design a landscape that has been condensed nature of Fuchu. Lush greenery of mind is peace in moisture, To produce a living to enjoy the petting. (Site layout concept illustration) 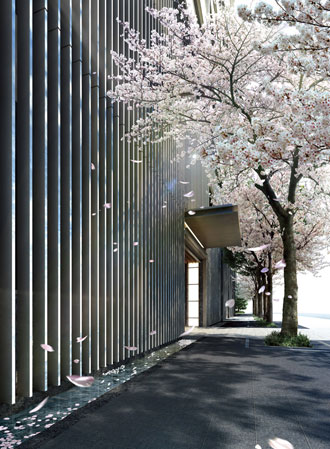 "Sakura Promenade" Rendering 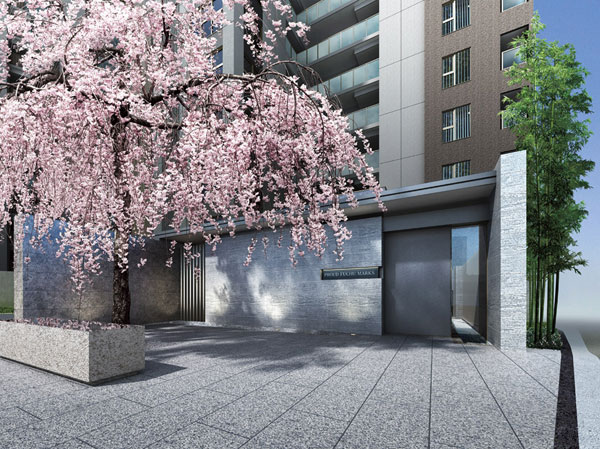 "Gate entrance" Rendering ![Shared facilities. [Relaxing in the green, It provides a variety of shared space to nurture the joy of excitement and life] Taking advantage of the scale of all 231 House, Plan a variety of shared space. "Entrance Hall" that gracefully entertain those who visited, It was established as the center of the community, "Marks Lounge", etc., We have to create the space to foster the excitement and joy of live. ※ Some common areas pay ・ It will be the appointment. Also, The contents are subject to change part. (Building conceptual diagram)](/images/tokyo/fuchu/4c7c17f03.jpg) [Relaxing in the green, It provides a variety of shared space to nurture the joy of excitement and life] Taking advantage of the scale of all 231 House, Plan a variety of shared space. "Entrance Hall" that gracefully entertain those who visited, It was established as the center of the community, "Marks Lounge", etc., We have to create the space to foster the excitement and joy of live. ※ Some common areas pay ・ It will be the appointment. Also, The contents are subject to change part. (Building conceptual diagram) ![Shared facilities. ["Grand Lobby" of the two-layer Fukinuki] Open space of the two-layer Fukinuki. View a pleasant Seascapes in large glass over, You can relax. (Rendering)](/images/tokyo/fuchu/4c7c17f07.jpg) ["Grand Lobby" of the two-layer Fukinuki] Open space of the two-layer Fukinuki. View a pleasant Seascapes in large glass over, You can relax. (Rendering) ![Shared facilities. [The center of the community, "Marks Lounge"] Guests can enjoy a variety of parties using the kitchen and dining table. Or held a screening event with a large monitor. Space that can be used for many purposes depending on the idea. It has adopted a high-quality interior of the "Idee". (Rendering)](/images/tokyo/fuchu/4c7c17f08.jpg) [The center of the community, "Marks Lounge"] Guests can enjoy a variety of parties using the kitchen and dining table. Or held a screening event with a large monitor. Space that can be used for many purposes depending on the idea. It has adopted a high-quality interior of the "Idee". (Rendering) ![Shared facilities. [Play by moving the body, even on a rainy day "Kids Room"] Adjacent to the "Marks lounge", Play with educational toys Bonerundo established a "Kids Room". By line-of-sight is easily accessible design to children, Spread variations of how to use the "Marks Lounge". (Rendering)](/images/tokyo/fuchu/4c7c17f10.jpg) [Play by moving the body, even on a rainy day "Kids Room"] Adjacent to the "Marks lounge", Play with educational toys Bonerundo established a "Kids Room". By line-of-sight is easily accessible design to children, Spread variations of how to use the "Marks Lounge". (Rendering) ![Shared facilities. ["Owner's Lounge" in the second living sensation] On the second floor went up the stairs from the "Grand Lobby" is, Established the "Owner's Lounge" to be able to spend in the private sense. In addition to the space where we arranged comfortably the table and sofa, Also available counter corner wrapped sunlight through trees in the windowsill. Equipped with a library or a wireless LAN environment, Reading and study, Correspondence as a place of work. Because of the close toilet and vendors, You can slowly relax, even a long time. (Rendering)](/images/tokyo/fuchu/4c7c17f01.jpg) ["Owner's Lounge" in the second living sensation] On the second floor went up the stairs from the "Grand Lobby" is, Established the "Owner's Lounge" to be able to spend in the private sense. In addition to the space where we arranged comfortably the table and sofa, Also available counter corner wrapped sunlight through trees in the windowsill. Equipped with a library or a wireless LAN environment, Reading and study, Correspondence as a place of work. Because of the close toilet and vendors, You can slowly relax, even a long time. (Rendering) Common utility![Common utility. [Disaster prevention warehouse] Disaster prevention stockpile warehouse equipped with the emergency equipment required for emergency 5 ・ 10 ・ On the 15th floor, A large-scale disaster prevention warehouse has been set up on the first floor basement. (Same specifications)](/images/tokyo/fuchu/4c7c17f09.jpg) [Disaster prevention warehouse] Disaster prevention stockpile warehouse equipped with the emergency equipment required for emergency 5 ・ 10 ・ On the 15th floor, A large-scale disaster prevention warehouse has been set up on the first floor basement. (Same specifications) ![Common utility. [24 hours garbage station] Order to allow a 24-hour garbage disposal, Installing the deodorizing equipment. You can use more comfortable by reducing the smell. (Image photo)](/images/tokyo/fuchu/4c7c17f11.jpg) [24 hours garbage station] Order to allow a 24-hour garbage disposal, Installing the deodorizing equipment. You can use more comfortable by reducing the smell. (Image photo) ![Common utility. [Delivery return box & dust box] Secure a space for put the tableware of Delivery to home delivery locker. Also we have established the trash to be discarded and unwanted flyers on the spot. (Same specifications)](/images/tokyo/fuchu/4c7c17f19.jpg) [Delivery return box & dust box] Secure a space for put the tableware of Delivery to home delivery locker. Also we have established the trash to be discarded and unwanted flyers on the spot. (Same specifications) ![Common utility. [Power by collectively receiving provide services] Rather than purchased separately from the normal low pressure power, FNJ (Family net ・ Japan) is a system that deals the supply cost to each dwelling unit by buying power in bulk at high pressure. Available to you obtained by leveling the use of electricity by "Smart Plan", It is possible to save electricity charges about 5%. ※ 1 interim period (Spring ・ Estimates by the FNJ in the case of a 300kWh electricity consumption of the month in the autumn). By the use of home appliances for each home, The percentage to be undervalued is different. Even if the electricity is intensively utilized, Electricity prices will be the same rate as the Tokyo Electric Power Company in the maximum. (Compared with Tokyo Electric Power metered electric light B fee)](/images/tokyo/fuchu/4c7c17f17.jpg) [Power by collectively receiving provide services] Rather than purchased separately from the normal low pressure power, FNJ (Family net ・ Japan) is a system that deals the supply cost to each dwelling unit by buying power in bulk at high pressure. Available to you obtained by leveling the use of electricity by "Smart Plan", It is possible to save electricity charges about 5%. ※ 1 interim period (Spring ・ Estimates by the FNJ in the case of a 300kWh electricity consumption of the month in the autumn). By the use of home appliances for each home, The percentage to be undervalued is different. Even if the electricity is intensively utilized, Electricity prices will be the same rate as the Tokyo Electric Power Company in the maximum. (Compared with Tokyo Electric Power metered electric light B fee) ![Common utility. [Solar power system] Install the solar panels on the roof of the building. Generated by the light of the sun, It complements the power of lighting and outlet of the common areas. Forces of nature efficiently use, To help to reduce the running cost of CO2 reduction and common areas.](/images/tokyo/fuchu/4c7c17f20.jpg) [Solar power system] Install the solar panels on the roof of the building. Generated by the light of the sun, It complements the power of lighting and outlet of the common areas. Forces of nature efficiently use, To help to reduce the running cost of CO2 reduction and common areas. ![Common utility. [Emergency generator] It enables the power supply for a certain period of time to the shared facilities such as water supply and drainage pumps and emergency Elevator. Also, You can use the power by the solar power generation system as part of the outlet power. ※ Only during the daytime of fine weather. Switching operation of the power supply is required. (Emergency generator illustration)](/images/tokyo/fuchu/4c7c17f06.jpg) [Emergency generator] It enables the power supply for a certain period of time to the shared facilities such as water supply and drainage pumps and emergency Elevator. Also, You can use the power by the solar power generation system as part of the outlet power. ※ Only during the daytime of fine weather. Switching operation of the power supply is required. (Emergency generator illustration) Security![Security. [24-hour security system of Secom the alliance "Abanto"] Or various sensors in the dwelling unit to sense an abnormal, When the emergency button is running, Report automatically to the "SECOM Control Center" and "Nomura Smile Center". Rapid response is done.](/images/tokyo/fuchu/4c7c17f12.gif) [24-hour security system of Secom the alliance "Abanto"] Or various sensors in the dwelling unit to sense an abnormal, When the emergency button is running, Report automatically to the "SECOM Control Center" and "Nomura Smile Center". Rapid response is done. ![Security. [Auto-lock system] Gate entrance ・ Promenade entrance the visitor, After that was confirmed by intercom with color monitor in each dwelling unit, Unlocking the auto lock. It can be confirmed by voice and image, It is a high crime prevention system.](/images/tokyo/fuchu/4c7c17f13.gif) [Auto-lock system] Gate entrance ・ Promenade entrance the visitor, After that was confirmed by intercom with color monitor in each dwelling unit, Unlocking the auto lock. It can be confirmed by voice and image, It is a high crime prevention system. ![Security. [Parking shutter gate] Installing a shutter gate that can be operated by remote control in the parking lot entrance. Also solid consideration to the security of the vehicle. (Same specifications)](/images/tokyo/fuchu/4c7c17f14.jpg) [Parking shutter gate] Installing a shutter gate that can be operated by remote control in the parking lot entrance. Also solid consideration to the security of the vehicle. (Same specifications) ![Security. [surveillance camera] We have established a security camera to record, such as a suspicious person entering the site at a plurality of locations on-site. ※ Lease corresponding (same specifications)](/images/tokyo/fuchu/4c7c17f15.jpg) [surveillance camera] We have established a security camera to record, such as a suspicious person entering the site at a plurality of locations on-site. ※ Lease corresponding (same specifications) ![Security. [All premises security sensors] Set up a crime prevention sensor of Secom the entrance of all dwelling units. When the security sensors of the entrance door to sense at the time set, Dwelling unit within the intercom sounded, It will be automatically reported to the Secom control center. ※ 16 ・ 17th floor is also installed in the window (same specifications)](/images/tokyo/fuchu/4c7c17f16.jpg) [All premises security sensors] Set up a crime prevention sensor of Secom the entrance of all dwelling units. When the security sensors of the entrance door to sense at the time set, Dwelling unit within the intercom sounded, It will be automatically reported to the Secom control center. ※ 16 ・ 17th floor is also installed in the window (same specifications) Building structure![Building structure. [Tokyo apartment environmental performance display] Based on the efforts of the building environment plan that building owners will be submitted to the Tokyo Metropolitan Government, 5 will be evaluated in three stages for items. ※ For more information see "Housing term large Dictionary".](/images/tokyo/fuchu/4c7c17f18.gif) [Tokyo apartment environmental performance display] Based on the efforts of the building environment plan that building owners will be submitted to the Tokyo Metropolitan Government, 5 will be evaluated in three stages for items. ※ For more information see "Housing term large Dictionary". Surrounding environment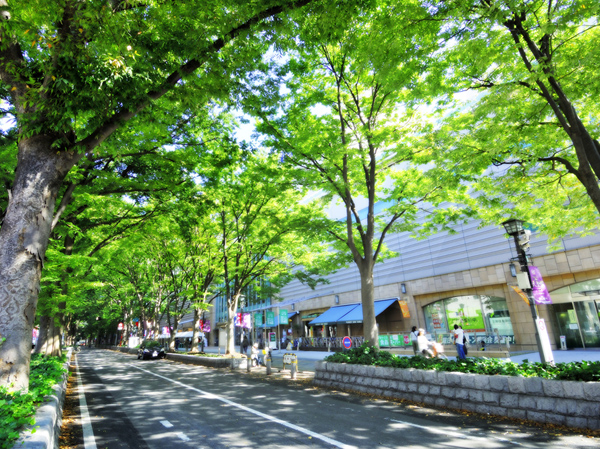 Baba Daimon Zelkova trees (about 240m ・ A 3-minute walk) 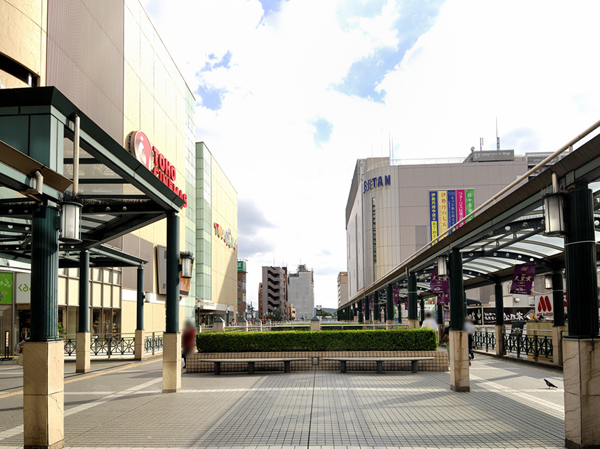 Fuchu Station south exit (about 420m ・ 6-minute walk) 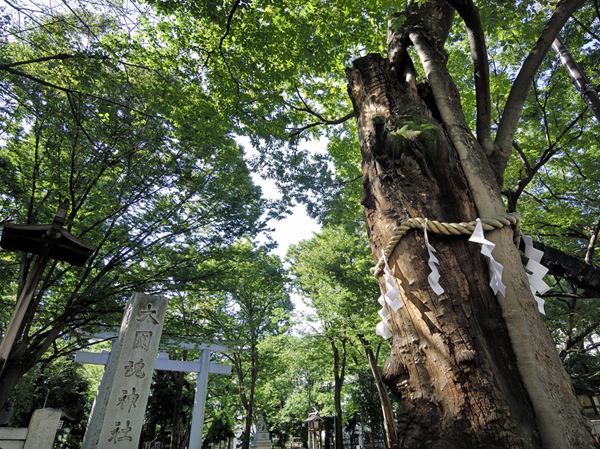 Ōkunitama Shrine (about 400m ・ A 5-minute walk) 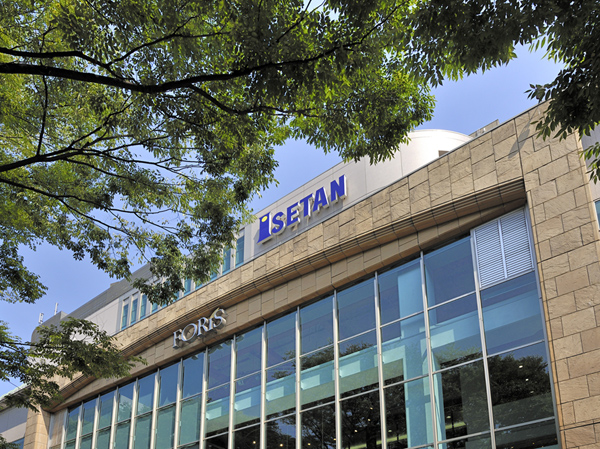 Isetan Fuchu store / Forisu (about 360m ・ A 5-minute walk) 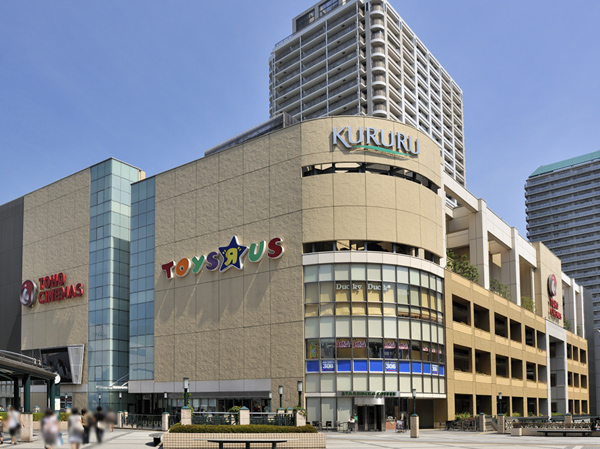 Pivot (about 400m ・ A 5-minute walk) 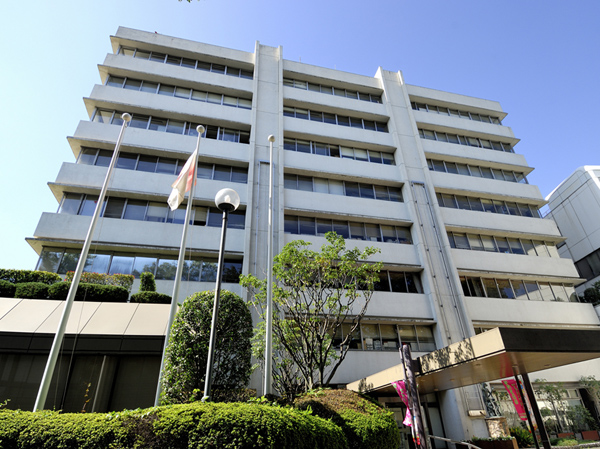 Fuchu City Hall (about 350m ・ A 5-minute walk) 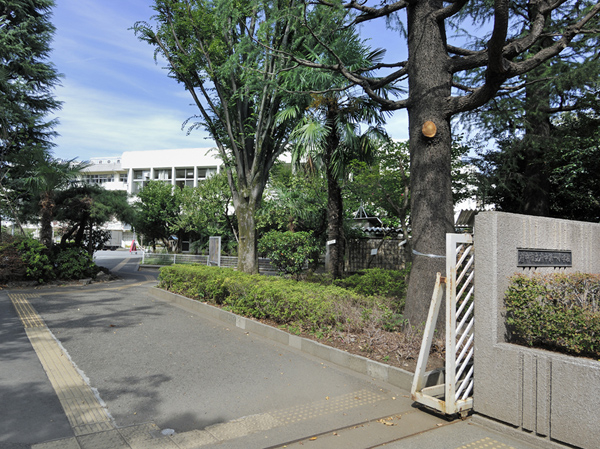 Fuchu first elementary school (about 400m ・ A 5-minute walk) 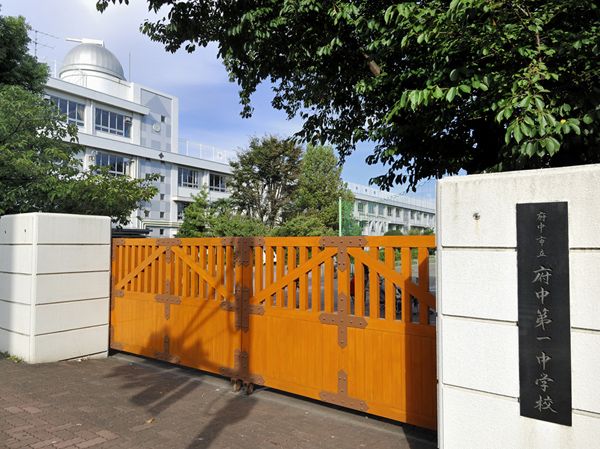 Fuchu first junior high school (about 1150m ・ A 15-minute walk) 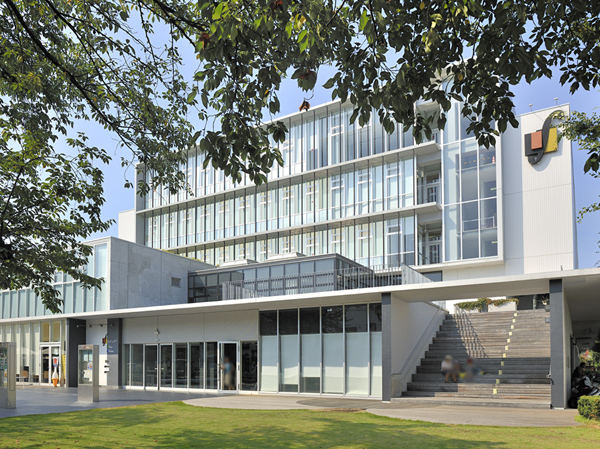 Lumiere Fuchu (about 990m ・ Walk 13 minutes) 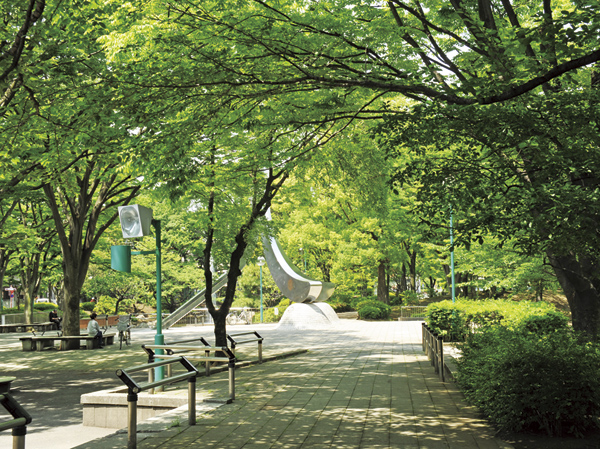 Fuchu park (about 920m ・ A 12-minute walk) 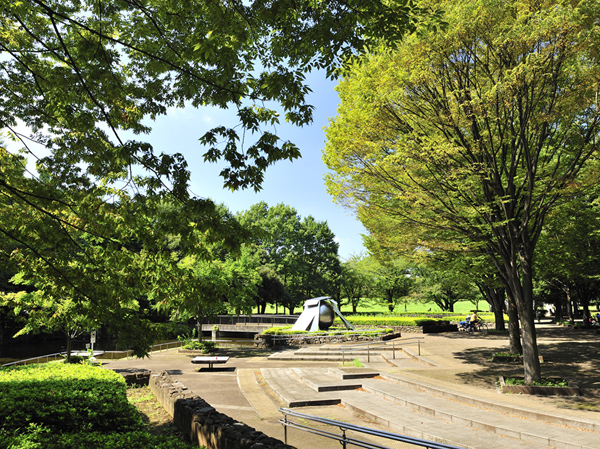 Fuchu Forest Park (about 1660m ・ 21 minutes walk) Floor: 3LDK + N + WIC, the occupied area: 73.82 sq m, Price: TBD 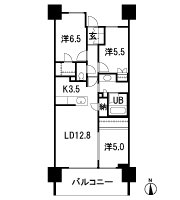 Floor: 3LDK + N + WIC, the occupied area: 75.52 sq m, Price: TBD 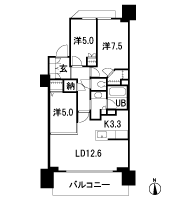 Floor: 4LDK + N + WIC, the occupied area: 86.27 sq m, Price: 59,890,000 yen, now on sale 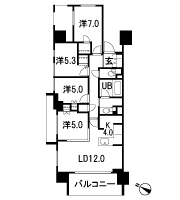 Floor: 3LDK + N + WIC, the occupied area: 70.44 sq m, Price: 46,360,000 yen, now on sale 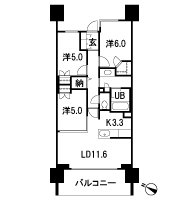 Floor: 3LDK + N + WIC, the occupied area: 86.77 sq m, Price: 61,530,000 yen, now on sale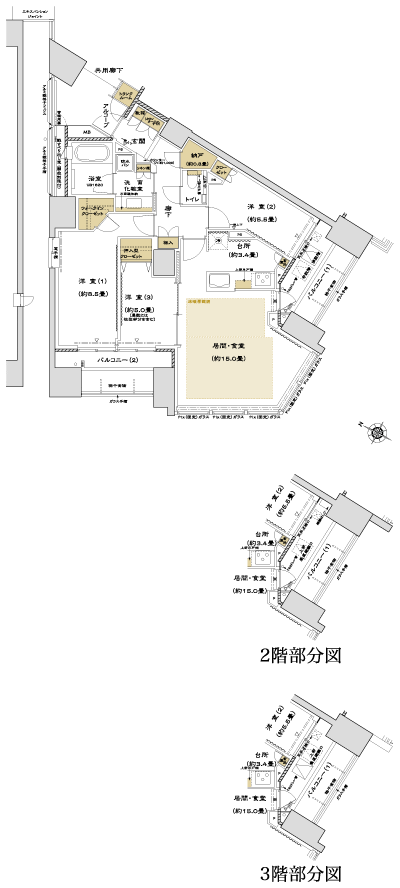 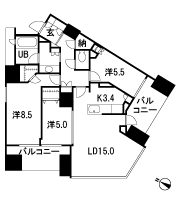 Location | |||||||||||||||||||||||||||||||||||||||||||||||||||||||||||||||||||||||||||||||||||||||||||||||||||||||||||||||